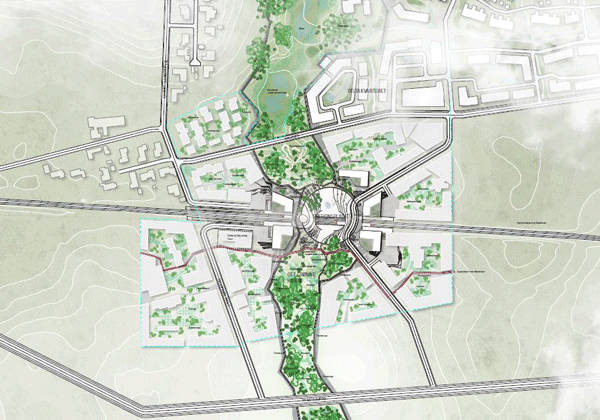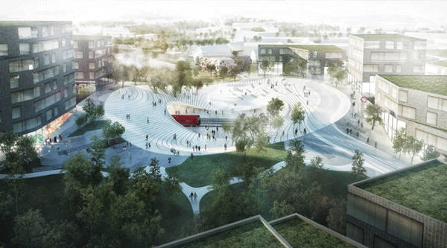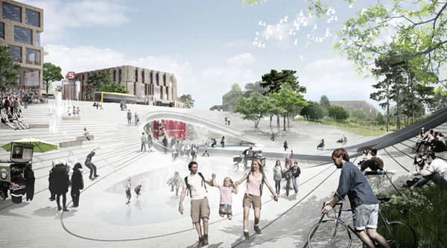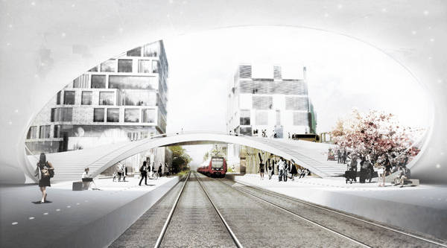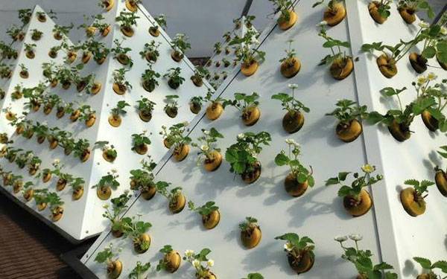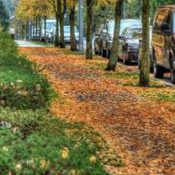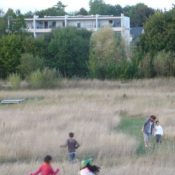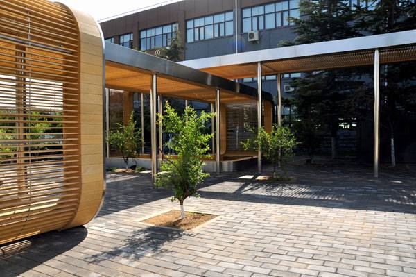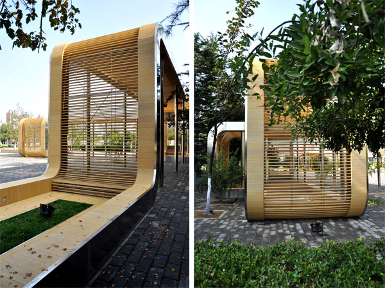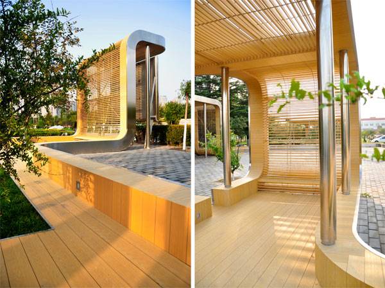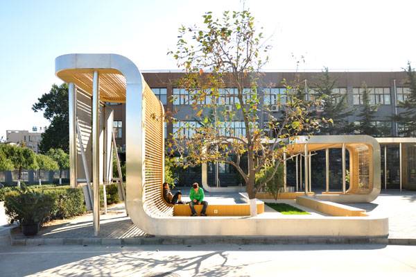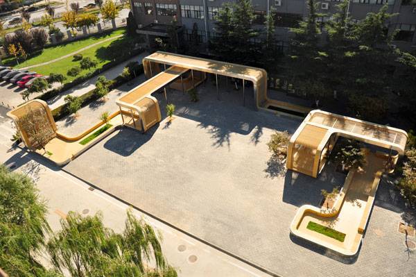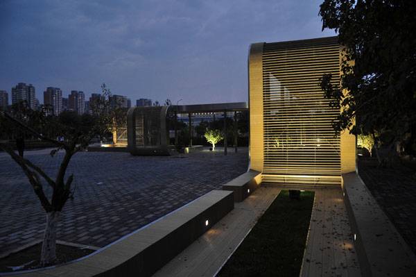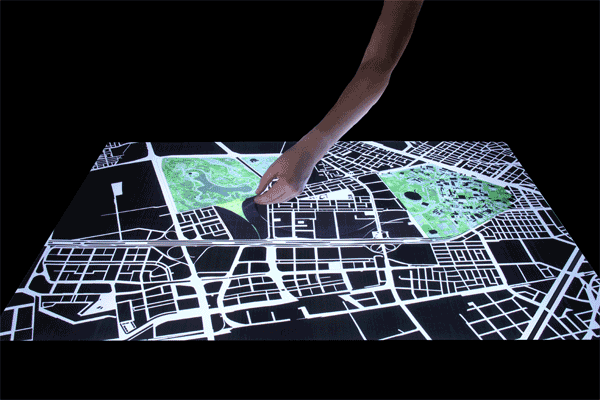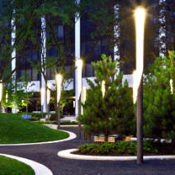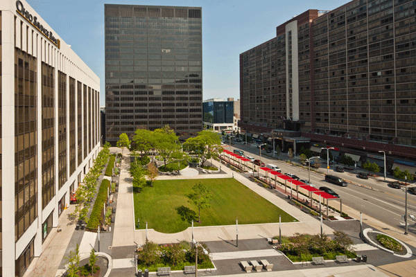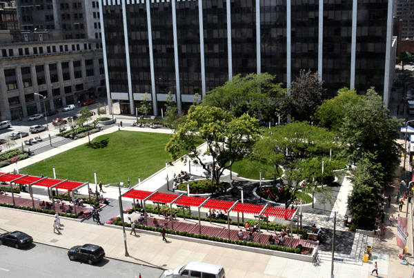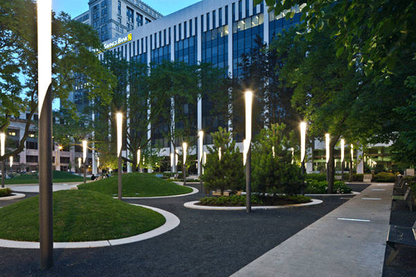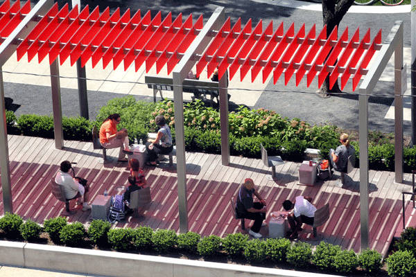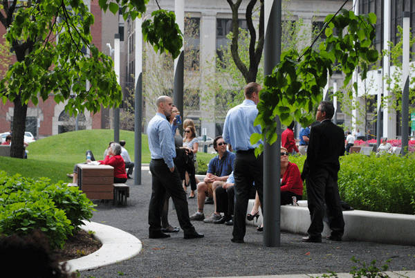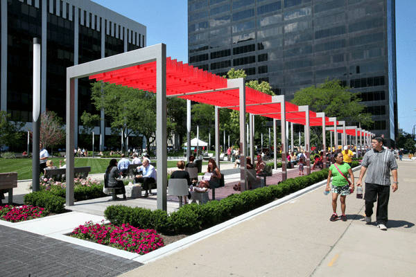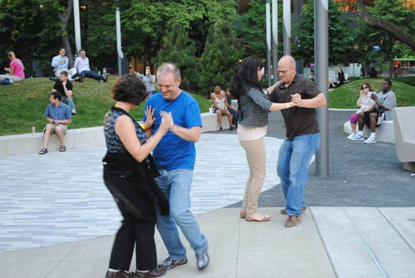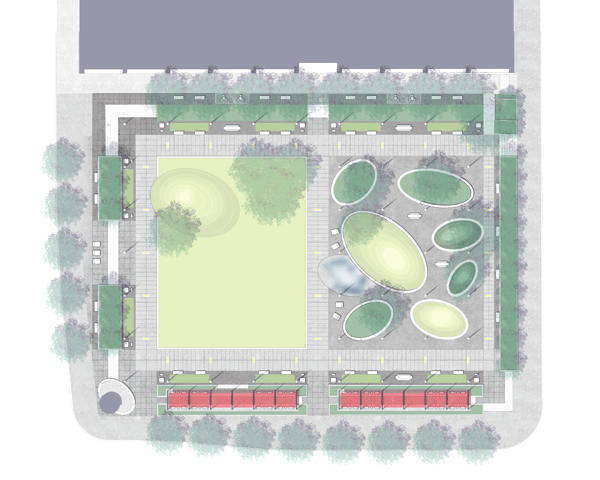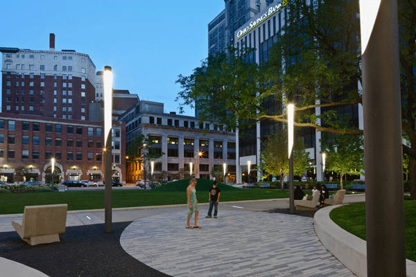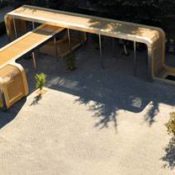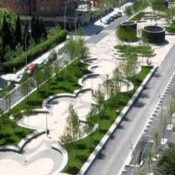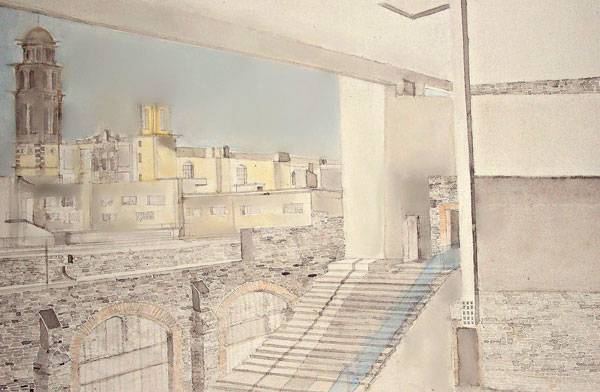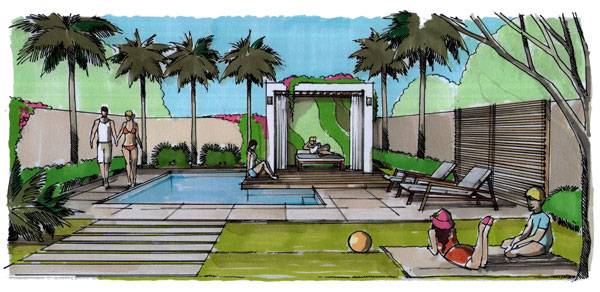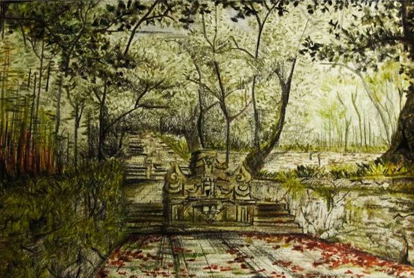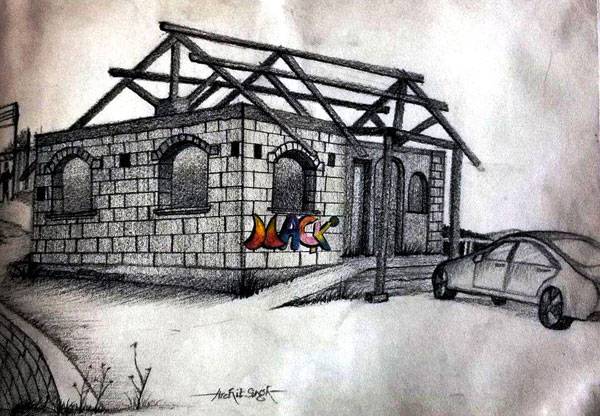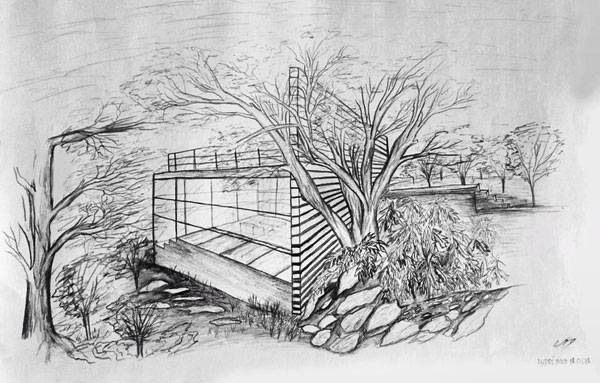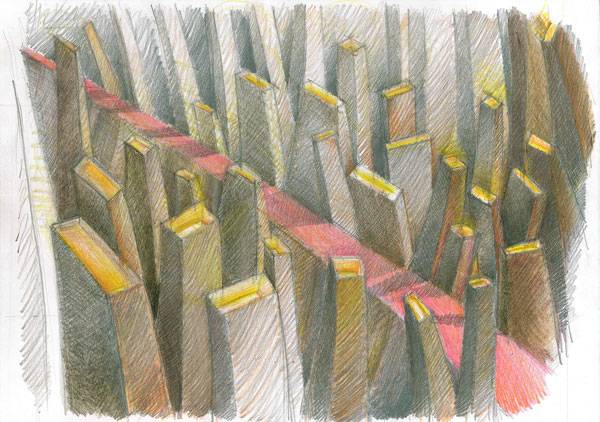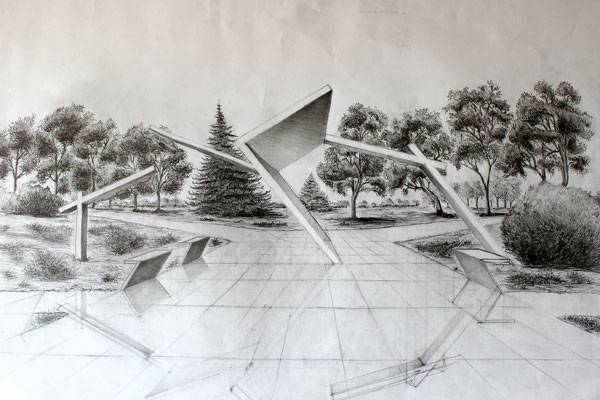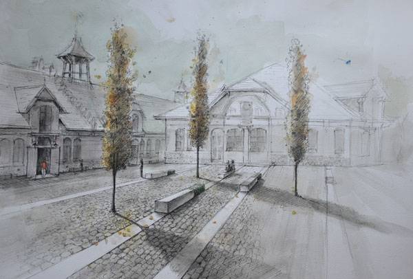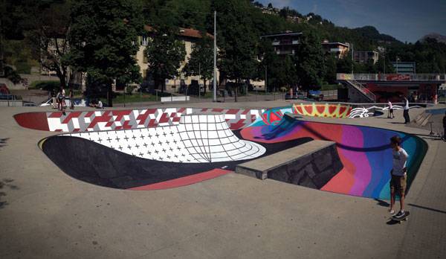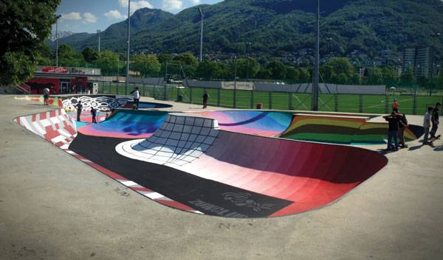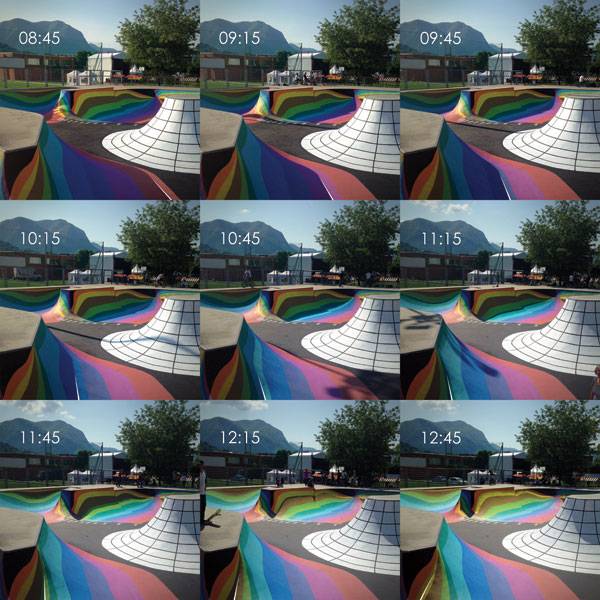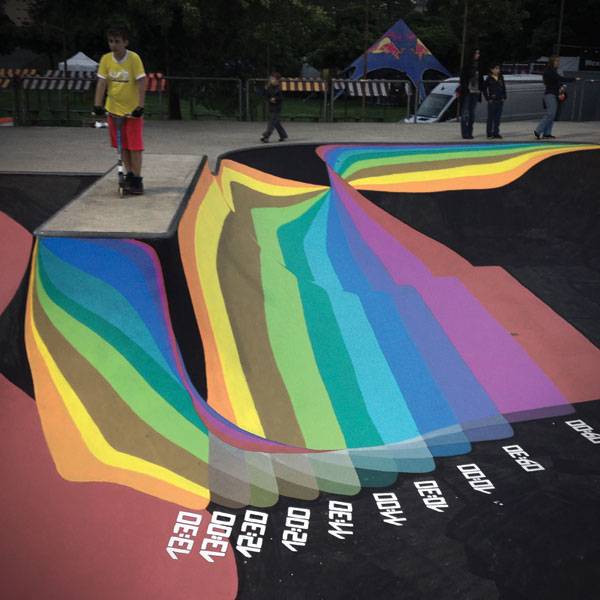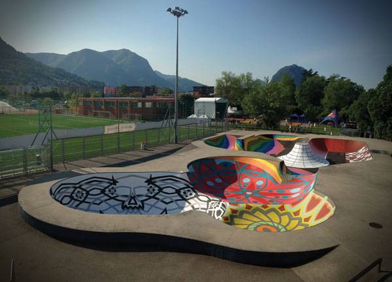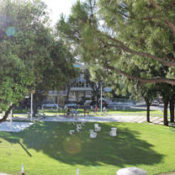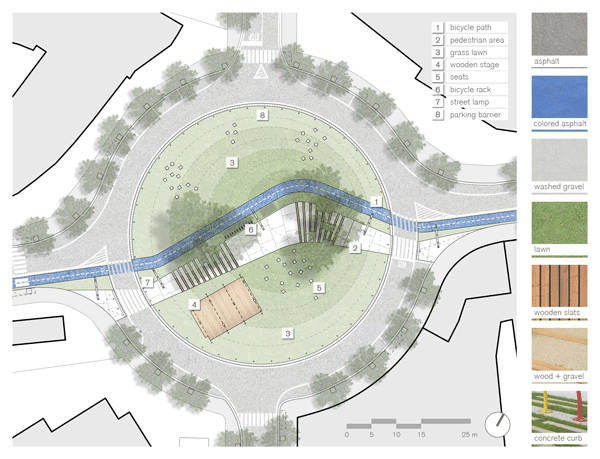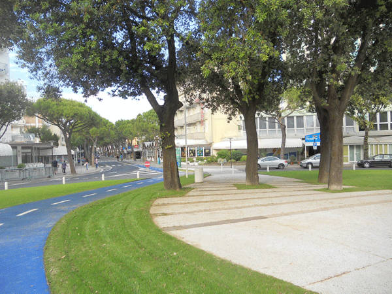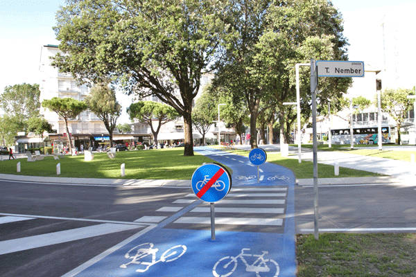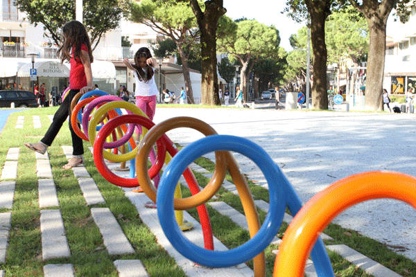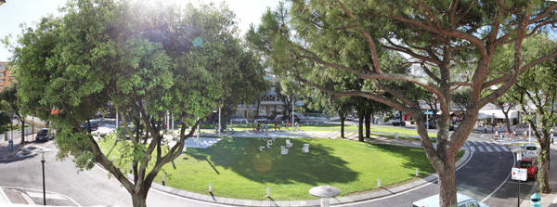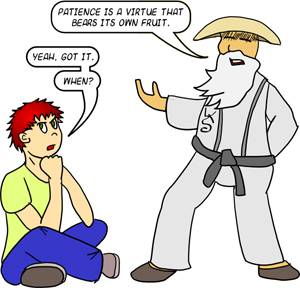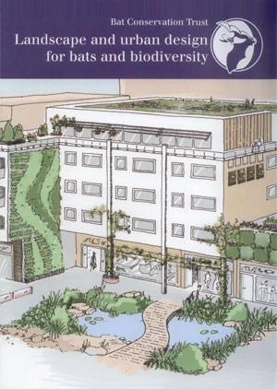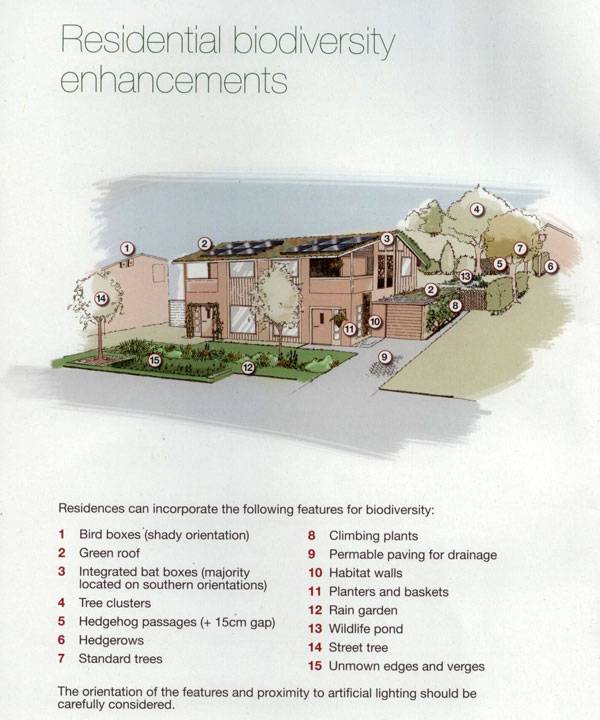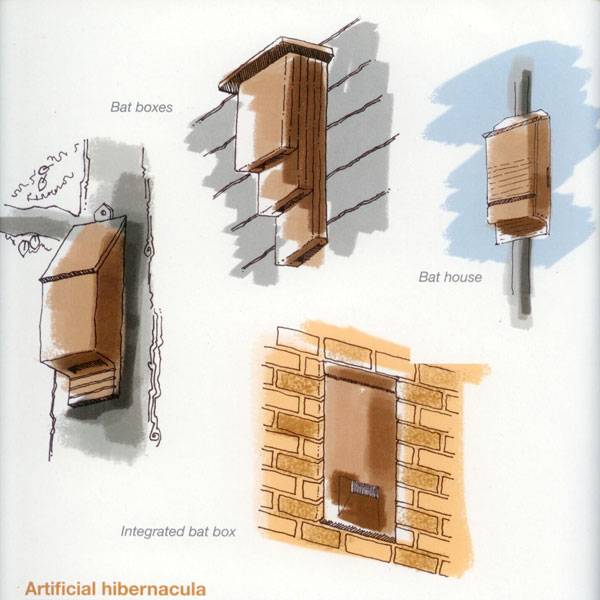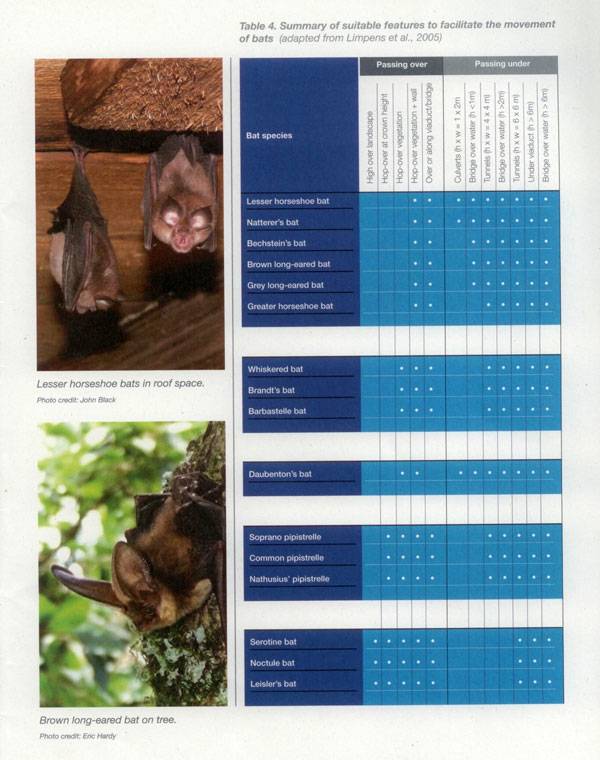Author: Land8: Landscape Architects Network
Stunning New Train Station Brings Landscape to Center of City
Vinge Station, by Henning Larsen Architects, Vinge, Denmark A visit to the future Vinge, Denmark, train station will likely evoke the imagination of Star Wars rather than the tradition of Hogwarts. The design by Henning Larsen Architects is futuristic, visionary, and beautiful. The Danish studio won an architectural competition to design the S-train station that will form the chief transportation hub in the center of Vinge, a 350-hectare city to be built in the Frederikssund region north of Copenhagen. The S-train is a network of regional trains in the Copenhagen area. A team from Henning Larsen Architects, in cooperation with Tredje Natur, MOE A/S and the Irish Railway Procurement Agency, designed the proposal, which a competition jury called both visionary and beautiful. While the station’s primary purpose is to connect Vinge to the regional public transit system, the undulating, circular hub is also designed to prevent the railway from dividing the town in two.
The Design of this Stunning Train Station Five international multi-disciplinary teams participated in the invitation-only architectural competition. Henning Larsen Architects had already created the master plan for the town, which will be the largest urban development project in Denmark to date and home to more than 20,000 inhabitants. The train station will connect the new city with neighboring regional areas, as well as Copenhagen, and is expected to be built by 2017 — ahead of the city’s completion in 2033. The train terminal will be sunken below ground level and accessed by an elliptical opening. The white, curved roof structure will dip to meet the platform level and rise to cantilever over the tracks, forming a bridge on either side of the opening. The structure will be terraced, to provide a recreational area leading to nearby parkland, with the train tracks threading out into channels between buildings on either side of the station concourse. Buildings of varying heights situated along the tracks are intended to integrate the station into the larger city infrastructure. The station will be situated at one end of a large strip of parkland that will run through the center of Vinge, forming a connection between the city and its rural setting. Relation Across the Rails One of the major challenges of the assignment was to design a station that creates connections in the city instead of dividing Vinge into two parts. The architectural team’s solution is a landscape feature that extends across the rails. In the middle of the landscape is a circular urban space that organically follows the surrounding landscape. The site extends over the rails and connects the city across the train tracks.Ameliorating Recreational Dimensions Through a New Train Station
“From the high-density environment of the city center, the architecture gradually transitions to lower, more open building typologies, scaling down the building stock towards the surrounding open landscape. The primary design goal has been to bring the surrounding scenery into the new city. Green areas within the urban context create breathing spaces, add a recreational dimension to the city — such as playing fields, urban parks, and wetlands — and ensure nature’s enduring presence in the city,” write Henning Larsen Architects. Related article:
- Copenhagen’s First Climate Resilient Neighbourhood
- Can Copenhagen Become the Best Cycling City in the World?
- Innovation in Water Management for Stunning Landscape Design
Formulation of an Integrated Town Space Henning Larsen Architects has also created the overall master plan for the town of Vinge. “We are very happy to be part of the first step of the development of Vinge by designing the train station and the urban space surrounding it. It is a symbolically strong beginning of a town development. Our idea is to create an integrated town space that connects the movements of the town and the landscape. In Vinge, the natural landscape becomes part of the town and you will be able to live in the countryside within the town,” explains Niels Edeltoft, architect and project manager at Henning Larsen Architects.
“It shows both courage and vision that our proposal to the central Vinge wins. We have in our studio always advocated that the city and the nature should be mixed, but we’ve never met the ambition as a visionary in terms of a builder, as we have in Vinge. Therefore, it is quite unique for us to win the competition, and we look forward (to) developing the proposal, both urban and natural qualities in the future, ” said Flemming Rafn Thomsen, founder and partner of landscape architecture studio Tredje Natur. See all the images in large via Roojoom:Henning Larsen Architects is internationally recognized for its beautiful architectural works, including concert hall Harpa in Iceland, which won the prestigious Mies van der Rohe Award last year. The studio is also working on several projects in sustainable urban development. Henning Larsen Architects was founded by Henning Larsen in 1959, and over the years has designed many projects in Denmark and elsewhere in the world. The Vinge train station will be a hub for transportation and urban life once the city is fully developed, and the ultra modern look should fit in nicely within this city of the future. Recommended reading:
- Urban Design by Alex Krieger
- Digital Drawing for Landscape Architecture by Bradley Cantrell
Article by Sha Sulaiman Return to Homepage
A Totally New Space Saving Way of Growing Crops
Pyramid Garden, a new space saving way to grow crops. In a world of big box stores, convenience shops, and fast food chains, it is easy to lose sight of where our food comes from. Generations ago, families worked the fields and tended to gardens day and night to produce fresh vegetables and herbs for daily meals and canning or preserving for future seasons. Today the trend is again on the rise but we face new obstacles and challenges. In today’s fast-paced, on-the-go, high-energy world, few individuals have the time necessary for intensive vegetable gardening. While many desire to grow their own fresh produce, they often do not have the time or space required to do so.
The Limitations of Growing Crops in Containers
Container gardens have become one popular solution for those seeking to create a personal urban farm, but again there are limitations to container gardens. Some containers do not provide adequate space or drainage for vegetable plants and potted plants may still require weeding and fertilizing which can be time consuming. Even with pots of all shapes and sizes, those in a small city apartment may only have a few square feet to grow the desired variety of plants. The Pyramid Garden Solution The Pyramid Garden introduces an inventive solution to urban gardening for those who are lacking time and space. The planter is made of food grade polyethylene designed and coated to be UV resistant and long-lasting. Its design takes 4 identical panels with holes every 6 inches and arranges them in a pyramid form. WATCH: Pyramid Garden Greenhouse Tour This 4 foot by 4 foot configuration is ideal for sun and moisture requirements of plants and it allows for the highest possible density of plants in the least amount of space. In a 16 square foot area, a budding urban gardener can plant 136 plants. With so many spaces for plants, it allows for rotational crops, a large variety of plants, or planting in stages to increase the length of the harvest.
“The Pyramid Garden design can grow plants up to 30% faster with 80% less water” The Pyramid Garden works on a system of aeroponics. Aeroponics is “the process of growing plants in an air or mist environment without the use of soil or an aggregate medium.” The lack of soil eliminates the need for weeding saving gardeners time and energy. The Pyramid Garden design can grow plants up to 30% faster with 80% less water. Watering is a simple step of spraying the roots with nutrient rich water to encourage plant growth. Desire Breeds Innovation When founder and designer, Allan, had kids, he started to think seriously about ways to grow his own vegetables and herbs to provide safe and healthy food for his family. This need and desire for fresh produce drove him to develop the pyramid design prototype. With the success of the Pyramid Garden, he can harvest fresh vegetables in the dead of winter in Canada without needing to rely upon California growers shipping their goods across the country. He is also able to ensure the quality of the produce harvested and can monitor the use of any pesticides or insecticides. Related Articles:- Landgrab City – Urban Farm
- Dublin Urban Farm: Interview with Paddy O’Kearney
- How to Provide Easy Access to Urban Agriculture in Over Populated Cities
800 plants, in just 32 square foot The Pyramid Garden has applications all across the board. There have been requests for 2 foot by 2 foot Pyramid Gardens for those in compact urban areas looking to grow food on balconies and patios. From the micro scale up to a macro scale, growers have even discussed verticalized vertical planters,’ which would involve placing the 4’x4’ Pyramid Gardens on pallet racks and stacking them at least three high.
This would produce an even higher yield, approximately 800 plants, in just a 16 square foot area. The opportunities span from personal patios and outdoor deck spaces to indoor greenhouses and large warehouses for year around growing. A Green Solution to Environmental Problems The Pyramid Garden also has larger national and international social outreach opportunities. Drought ridden areas such as California may find this as a viable solution for growing crops with less water. This allows for farmers to continue to turn a profit and maintain their family businesses. Additionally, Pyramid Gardens may be deployed in areas that do not have adequate access to fresh produce. These outreach opportunities are in the works through a partnership that has been formed with an outside organization and Pyramid Garden. Who Wants Pyramid Garden? Pyramid Garden has the attention of a wide range of people. From large commercial growers to city bound urban farmers, Pyramid Garden has developed a prototype meeting the needs of those trying to maximize the yield of vegetables, flowers, and herbs in a confined space. Research is still in the works through partnerships with local horticultural greenhouse colleges in Canada to test other plants that may be best suited for aeroponics production. In the meantime, the Pyramid Garden has already solved a very complex issue of providing a means and a way to grow produce in even the smallest of spaces, with very little time involved. Recommended Reading:- The Essential Urban Farmer by Novella Carpenter
- Mini Farming: Self-Sufficiency on 1/4 Acre by Brett L. Markham
Article written by Rachel Kruse Return to Homepage
Choosing Urban Trees: The Essential Guide
Key elements to consider when planning urban trees. We all know the importance of trees on the urban landscape. More than just decorative elements, they contribute to the city’s improvement in the social, cultural, economical, and of course, environmental levels. Due to the complexity of the city interaction, trees cannot simply be planted without any criteria – the relationship between the natural and the built environment can be tricky and some risks must be identified to be avoided. Here you have a guide to help you out. For a strategic planning of the urban forest, follow these 5 essential steps:
Choosing Urban Trees
1. Evaluate The City’s Needs A direct way of evaluating the city’s needs is to measure environmental conditions and variables as they will be of great importance to assist decision makers. However, cities belong to people and therefore they must also be involved in the decision making process. It is of great importance to allow the community to take part in the urban planning as residents know the local needs better than anyone else. WATCH: Urban Forestry 24: From Street Trees to Sustainability–Science, Practice, Tools 2. Get Informed on The Benefits As said before, urban trees improve the urban environment in many levels. To name just a few, beneficial social aspects include sense of belonging and opportunity for human interaction; cultural include collective identity, economical include property value uplift, energy saving and attractive high street retail. The environmental aspects list is a bit longer, worth going into more detail:
- Shading: this is a passive cooling strategy of major importance, especially in tropical countries, as it blocks direct solar radiation so it won’t reach people, buildings and surfaces.
- Reduced air temperature: trees reduce the air temperature through a process called ‘evapotranspiration’, as they take the heat from the air to transform water from liquid to gas form.
- Higher air humidity: another benefit of evapotranspiration is the increase in air humidity, as the process results in loss of water (vapour) by the plant.
- Induced wind flow: lined trees can induce the wind flow by either blocking it, slowing it down or speeding it up, depending on the local needs.
- Pollution filter: tree leaves can filter toxins in the air, improving its quality. Also, trees help reduce noise which is another sort of pollution.
WATCH: Why Trees? 3. Choose The Species Correctly We cannot provide a list of the most suitable trees for the urban environment as it varies from country to country. But here are some aspects you must pay attention to:
- Climate: Choose trees that are appropriate for the local climate, even better, choose native species.
- Soil: it is important to analyze the soil condition before planting, correcting it if necessary for healthy plants for a long time.
- Water: Respect the tree’s needs, if you cannot provide plenty of water choose species which tolerate drought.
- Toxicity: Make sure the trees you choose are safe for people, especially children.
- Fruits: An urban orchard is great but avoid trees with large fruits as they can cause accidents.
4. Respect The Existing Infrastructure Take a holistic approach when designing the urban forest. Respect the existing urban elements so both natural and built environment can safely co-exist:
- Take in consideration the tree’s typology; the canopy must not obstruct vehicle traffic and pedestrian walk ability; make sure the tree size matches the sidewalk and street width.
- Shallow roots may conflict with pavements or underground infrastructure, which may cause disruptions in service.
- Although there is a favorable presumption towards large canopy trees, they should not damage powerlines or buildings,
- And don’t forget to provide adequate distance between trees.
Related Articles:
- 8 Amazing Facts About Trees That You Didn’t Know
- Street Tree Survival Guide
- 8 Awesome Reasons to Use Trees in The Landscape That You Didn’t Know!
WATCH: Benefits of Urban Forests 5. The Importance of Maintenance If all the procedures of choosing and planting was done properly, the urban trees will demand little maintenance: about five visits in the first year and just two or three visits in the following ones. The maintenance program should include weeding, pest control, watering (if necessary) and pruning, as well as soil renewal and grid replacement (or any other sort of protection element). WATCH: Residential Street Tree Maintenance — In a financial cost-benefit analysis, the implementation of trees and green areas in the townscape is one of the best strategies to improve the quality of life of city dwellers. They are relatively low-cost and have a great positive effect on the urban environment – if done properly – hence, it should be widely encouraged by local organizations. For more specific information on urban forestry, please refer to your local guide (generally provided by your municipality or city council). Recommended Reading:
- Urban Trees: A Practical Management Guide by Steve Cox
- The Urban Tree Book: An Uncommon Field Guide for City and Town by Arthur Plotnik
Article written by Julia Lucchese Return to Homepage
Ground Breaking Masterplan Redefines The City of Bogotá
Bogotá Centro Administrativo Nacional (CAN), a new civic center in Colombia by OMA. Bogota, Colombia has retained a time-honored commitment to city planning and urban design. After Le Corbusier completed a master plan framework for the city from 1949-1953, a team was recently selected to redesign a master plan for a new downtown core. The program includes 680 acres of buildable area of which 72 acres is public open space. With a footprint as large as the National Mall in Washington, D.C., it is a large undertaking for designers to reimagine and redefine the city center of Bogota. They also have an opportunity to design on a national stage setting the precedent for other cities, as this is the largest institutional master plan in Latin American since the 1960’s.
The Context of the Masterplan
The context surrounding these 680 acres of new downtown area was vitally important in determining land use within the new city center. Planners, architects, and landscape architects considered the bounds, adjacent land use, and identified what was missing in the existing conditions. The new civic center for Bogota, Colombia is near the midpoint of a very important arterial street, Calle 26 Avenue, which operates as a strong axis in the city.
The Program Designers were charged with creating a new civic center, Bogota Centro Administrativo Nacional. This area will be the central headquarters for the city’s government. In addition to meeting the needs of the city government, the city center needed additional mixed use program space including residential, education, retail, and cultural developments. It was important for the city center to meet the needs of all citizens including those who work, live, and play in downtown Bogota. The Idea The concept behind the plan for the Bogota Centro Administrativo Nacional city center plan was to divide the buildable space into three districts or zones. Each zone would fulfill the needs of specific individuals who may be working, living or visiting downtown. First, is the office zone. This area would house the business district and corporate headquarters within downtown Bogota. Second, is the institutional/governmental zone. Since the big idea for this development is to serve as the headquarters of city government, this is a key district in the overall plan. The final district is the education area. Each of these serves a distinct function yet the individual pieces needed to be unified with an overall theme. Pulling the Pieces Together After studying the existing context, identifying the programmatic needs, and separating those program areas into groups based on land use, designers worked to find a unifying theme for the Bogota Centro Administrativo Nacional civic center. As designers developed concepts to situate each zone on site, linkages to the outside context began to reveal themselves. Related Articles:- Planting in Extreme Terrain and Harsh Climates
- Inspiring and Innovative Response to Urban Rooftop
- Top 10 Influential Landscape Architects
- Becoming an Urban Planner: A Guide to Careers in Planning and Urban Design by Michael Bayer
- Contemporary Urban Planning (10th Edition) by John M. Levy
Article written by Rachel Kruse. Return to Homepage
$3 Million Investment in Urban Park Breathes Life into Dying Downtown.
Perk Park by Thomas Balsley Associates, Cleveland, USA A vibrant, thriving downtown is key to the success of any major city, and evidence suggests that quality public spaces play a very important role in achieving a thriving downtown. Unfortunately, in many American cities, downtown cores are in decline. As a result, downtown public spaces are suffering, and many have become underused, neglected eyesores. However, there is good news. With the increasing recognition of the importance of healthy downtown communities, more cities than ever before are investing in rejuvenating their urban cores. Today, most major American cities are working to implement downtown revitalization or improvement schemes, which focus on the realization of community-based projects in their downtown areas.
One such project is Cleveland’s Perk Park. This 50,000 sq foot green urban park is located in downtown Cleveland, at the corner of East 12th Street and Chester Avenue, right in the center of a central business district. This particular parcel of land was cleared in the 1970s, along with several other downtown lots to be redeveloped into urban parks and public spaces as part of the Cleveland’s urban renewal scheme developed by the architect I.M. Pei. From Brutalism to Playful Urban Park In 1972 the site was transformed into a public space: a sunken plaza with heavy concrete planters, relics of the new brutalism that was popular at the time. Unfortunately, this plaza never gained much public popularity. It felt closed off and separated from the street, contributing to a sense of insecurity that not only deterred desired users, but also acted as a magnet for unwanted and even illegal uses. Quickly and quietly, Perk Park fell into disuse. Thomas Balsley Associates, an American firm recognized globally for their contribution to the improvement of public space, along with local Landscape Architect, Jim McKnight, were tasked with bringing this urban park into the 21st Century. The new design needed to be playful and modern, while also reconnecting the park to the city around it and improving the user’s sense of safety onsite. The urban park’s new design, implemented in 2012, is in stark contrast with the old. The dated brutalism is no more, and the heavy concrete that previously dominated the site has been replaced with much-needed green space and playful use of color.A Forest Meadow in an Urban Park
The design was inspired by what Thomas Balsley Associates describes as a “forest and meadow” concept. On the south side, a large, formal lawn area occupies the space where the sunken concrete plaza once sat, complete with planted mounds that reference the planter locations in the original design. The lawns gentle, playful slopes and mounds invite play, as well as providing great spaces to simply relax and enjoy the sun.
Related articles:- Top 10 Reused Industrial Landscapes
- Community Turn Abandoned Industrial Site into Public Park
- Industrial Site Transforms into Beautiful Landscape
The North side of the site is shaded by a grove of honey locust trees (Gleditsia triacanthos), which provide dappled shade along with a more intimate and enclosed space. The grassy oval mounds in this area provide a sense of playfulness and visual interest. Brightly colored covered walkways on the East side of the site also provide further shade and seating, as well as blurring the boundaries between streetscape and park space. Considering the security issues with the park’s previous design, lighting was an especially important consideration to which Thomas Balsley Associates has paid tremendous attention to detail. The contemporary light fixtures implemented onsite greatly improve visibility and security in the park, making the space safe and comfortable for users day and night.
Thomas Balsley Associates hoped that by creating the atmosphere of an “outdoor living room”, Perk Park would serve as an extension of local residents’ living space. A huge variety of custom furnishings, including benches, tables and chairs, all designed by Thomas Balsley Associates, help to create this atmosphere, inviting visitors to sit, stay and relax in the park. Food vendors, cafes and terrace programs have also been developed for the park, creating additional attractions for users, and contributing to this “outdoor living room” atmosphere. Balsley and Associates have managed to achieve an amazing balance in their design of Perk Park. Rather than closed off, and separated from the street, the new design is open and inviting, yet still manages to feel personal and intimate. The design feels both contemporary and modern, while still demonstrating an intimate understanding of historical and physical context. $3 Million Investment Pays Off Ultimately, Perk Park is now much better equipped to serve the local people. It is safe, secure, open and lively. The site is no longer an eyesore with no connection to the city, but a vibrant community space that positively contributes to the neighborhood character. For a meager 3 million USD, Thomas Balsley Associates have managed to transform what was once a derelict, under-appreciated space into a vibrant community urban park. With so much interest in downtown revitalization, this project is a great example of what can be achieved with a limited area and budget, and of the potential of these types of small urban spaces. Recommended Reading:- The Contemporary Garden by Editors of Phaidon Press
- Gardens in Detail: 100 Contemporary Designs by Emma Reuss
Article written by Michelle Biggs Return to Homepage
How to Design a Relaxing Roller Coaster
Roller Coaster by Interval Architects, Beijing, China. Take an empty little courtyard in front of a school, a place where nothing interesting happens, and dream of a curved, elegant structure that can create a place to play, sit, walk, and talk … maybe you are sitting on a little roller coaster! Situated in Beijing, China, the roller coaster project was designed by Interval Architects, an international design practice founded in 2010. What the Client Wanted and What The Client Got The client’s first idea was to put a monumental sculpture in the middle of the square to represent the school. But that idea was not functional or useful. So Interval Architects decided to transform this empty square by putting in a contemporary open structure — a wooden ribbon representing the image of an urban roller coaster. The project solves the problem of creating a communal gathering space, but is also sculptural, like the school initially intended.
Share, Joke, Relax… In general, after children have been studying in school all day, their first thought is to go outside to play and relax. To speak, share, joke, and relax are fundamental parts of children’s development, and the landscape architect can help by creating spaces that encourage this. The roller coaster project, finished in 2011, snakes up and down on a total project area of about 1,200 square meters. It is designed as long structure folded into three dimensions with soft edges that, passing between sky and earth, become pavements, then benches, then covers.A Flexible Design
There are four different areas, allowing students to sit one in front of the other and socialize between classes. At the same time, the urban space of the square remains flexible so that the seating area for students can also be used as an outdoor exhibition area.
This unique, functional, environmentally friendly design consists of a snake steel structure with a top of eco-wood finishing. The timber walls have a louver system in between edges, filtering the sun and creating elegant shaded areas. Where there are no walls, a system of stainless steel tube support covers areas and contributes to the image of a “roller coaster”. Related Articles:- 30 Landscape Architecture Firms To Keep Your Eye On!
- Top 10 World Class Landscape Architecture Projects of 2013
- 10 Great Reasons to be a Landscape Architect
On the horizontal parts on the ground, some grass strips are planted. Inside and outside, little trees find the right sun exposure. The simple grass strips are designed in the center of the roller coaster to leave the lateral space for walking and sitting, providing a touch of minimalism.
The long benches are covered with eco-wood, and lights are installed inside the borders. The upper part of the structure and the ground level are totally balanced, giving a sensation of harmony. This project is fresh, contemporary, and, at the same time, not too big or bulky for the area; it doesn’t dominate the area, but leaves a lot of free space in the center for students, activities, lunch breaks, and free uses. It might be the perfect example of how to make landscape design for school open spaces, where architecture is a part of the project and helps to give an elegant touch, thanks to a few well-chosen materials. Interval Architects re-interprets architectural culture in Chinese cities and offers a new style for Chinese landscape architecture with this international and contemporary urban project. Recommended Reading:- Landscape Architecture Now! by Philip Jodidio
- Detail in Contemporary Landscape Architecture by Virginia McLeod
Article written by Maura Caturano Return to Homepage
280 Million Euros Invested into Urban Revitalisation Project
Rio Madrid by West 8. There is something special about urban revitalization projects: they not only restore the physical environment but also confidence and hope on urban dwellers. Madrid Rio, with its generous green spaces, is a great example of a refreshing project that we, city inhabitants, are so in need of in a time of uncontrolled urbanization. What once was an intrusive motorway is today an amazing six-miles-long urban park that connects people and districts, showing us that it is possible to empower people through design.
The Design Located in the heart of Madrid, in Spain, Madrid Rio comprises a total area of 80.000 m² and demanded an investment cost of 280 million Euros. The master plan was designed by West 8 in collaboration with MRIO Arquitectos, led by Ginés Garrido Colomero. The complex embraces a total of 47 projects, being the first ones completed in spring 2007 and reaching its final completion in 2011. The interventions include several bridges, boulevards and parks that contribute to provide better link between the districts located along the Manzanares river. The project elegantly incorporates the waterfront into the landscape to create a vibrant recreational area that attracts not only the local residents but also residents of distant districts and tourists. To see how the park is highly regarded by the users – and especially by the kids, who contribute greatly to its vivacity and warmth – check out the following video:The Main Features of the Urban Revitalisation Project
Among the several individual projects, the most important are: Salón de Pinos (2010) Making reference to the pine trees, as the name suggests, this green corridor connects the old and the new urban areas along the river, creating an inviting vegetated area.
Puentes Cascara (2010) Cascara Bridges are designed as massive concrete domes, but the large scale is counterbalanced by the delicate mosaic work (by Spanish artist Daniel Canogar) that decorates the ceiling. Huerta de la Partida (first stage: 2007; second stage: 2009) A wide variety of fruit trees (including pomegranates and figs) are grouped and arranged in alternate lines to create this beautiful urban orchard. Avenida de Portugal (2007) One of the most important roads in Madrid, Portugal Avenue was relocated to a tunnel providing an underground parking and converting the area, that once was the highway, into a stunning garden to be enjoyed by the visitors. The blooming cherry trees planted in the flower-shaped cutouts on the floor create a romantic and delicate composition. The paving here is particularly stunning, where the traditional Portuguese paving technique (known as “pedra portuguesa” or “petit pavet”) was applied. Related Articles:- Turenscape Design Outstanding River Park
- Extraordinary Development Re-connects City With The River Bank
- Green Revival Brings Life Back to River Park
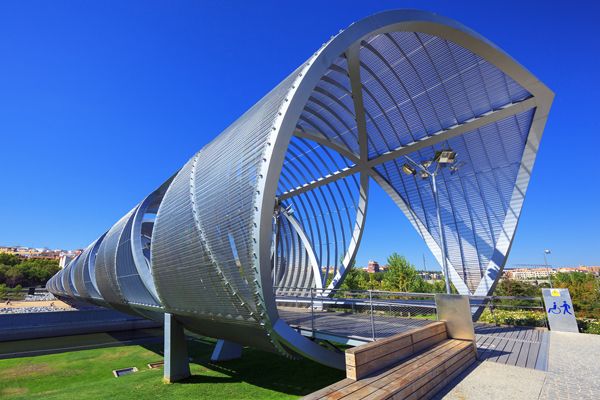
Arganzuela Bridge in Madrid Rio Park, Madrid, Spain. Designed by Dominique Perrault, it is 274 meters in length and formed by two spiral-shaped walkways; credit: prochasson frederic / shutterstock.com
- Happy City: Transforming Our Lives Through Urban Design by Charles Montgomery
- Urban Street Design Guide by National Association of City Transportation Officials
Article written by Julia Lucchese Return to Homepage
Sketchy Saturday |030
This week’s Sketchy Saturday top 10. Welcome to this week’s edition of Sketchy Saturday; this week’s sketches are breathtaking, with some Sketchy Saturday regulars dipping into their portfolio and wowing us with their talent as well as some first timers throwing their hat into the ring, bidding to be featured on our international and ever growing world stage. Sketchy Saturday is a melting pot of talent made up from contributions from around the globe, including professionals, students, and sketching enthusiasts; making the top 10 very tricky to judge. 10. by Nayeli Pérez Contreras from México, architecture student
“This is a perspective of two vanishing points based on Mexican landscape architecture. It is a water purifying factory from the 19th century, remodeled by one of the most renowned Mexican architects, Ricardo Legorreta and the group Serrano Monjaráz Arquitectos. It represent both sides, colonial and contemporary architecture. The sketch is done in pencil and then painted in watercolor.” 9. by Ketaki Godbole-Randiwe, Principal Landscape Architect, Baghorama (name of my firm), Pune, India “This sketch is a part of the design development process for a small landscape in India. We use sketching as a medium for connecting with the space, as it gives us a much better sense of scale. All preliminary designs are worked out via sketches. The medium used is black ink on plain A5 paper.” – Location: Basavkalyan, Andhra Pradesh, India. 8. by Daniel Dillenburg, Landscape Architect from Bladihaus Architects “The sketch is a study for the backyard of a residence in Porto Alegre (South of Brazil) and it shows the pool area with a gazebo. The client wanted to see all the potential of the garden such as the view from inside the house. It was made basically with Unipin and Promarker pens.” 7. by Beatriz de Pina Castiglione. Landscape Architect from the University of Porto, Portugal “This drawing is my own interpretation of the gardens of S.Martinho de Tibães Monastery, one of my favourite places in the North of Portugal. The Monastery was found at the end of the 10th c., although it was in the 17th c. an 18th c. that it reached a particular importance. The garden is composed with sophisticated elements such as an incredible stairway and a beautiful vegetation composition. Its colours and lights are impressive. Along the spaces all your senses are stimulated in a delightful experience that inspires drawing all the time. It is a place full of beauty, mystery and fantasy. An irresistible treasure for the lovers of art.” 6. by Archit Singh, Landscape Artist, Graduate Student of National Institute of Technology (Department of Architecture),Hamirpur, Himachal Pradesh, India“I made this sketch because I wanted to show how landscape architecture can solve the problem of a modern gateway to a park and also show how my proposition will look like on a paper and not only in my imagination. I wanted to see how my idea fitted in the space of the park and whether it would be practical.” – The drawing was made on B2 paper, I used only pencil – 2b and 8b. 2. by Fred M Tabajonda, Landscape / irrigation designer in Bahrain since 1988, Philppines.
“This fountain (ruined facade) was conceptualized to hide the pump room for irrigation system and the dogs house of a villa in Bahrain; the design of the villa was old colonial with touches of Roman ornaments and sculptures. The sketch was of a dilapidated wall with arcs and columns with brick wall plaster corroded.” 1. by Wiktor Kłyk, landscaper ”The Sketch was made during plein-air art held at the Łasztownia in Szczecin, Poland. It shows the building of the Old slaughterhouse located at the port area in the new arrangement. I see this place as the new heart of my city.” – Style: aquarelle paper, pen & Ink – Location: Lasztownia In Szczecin, Poland – Material used: concrete and wood, Teres Carpinus betulus „Fastigiata’. – That’s this week’s Sketchy Saturday Top 10, congratulations to all of you who featured, you have came out on top of a very talented bunch of people. Check out the Sketchy Saturday official Facebook album and see literally 1,000′s of incredible sketches! Follow all the winning entries on our dedicated Sketchy Saturday Pinterest page. If you want to take part send your entries into us at office@landarchs.com Recommended reading:- Sketching from the Imagination: An Insight into Creative Drawing by 3DTotal
- Architectural Drawing Course by Mo Zell
Article written by Scott D. Renwick Return to Homepage
The Skate Park That Thinks it Can Tell The Time!
Swiss skate park, by Zuk Club. Zuk Club is a Moscow-based collective of artists working in mixed media who explore different artistic styles. Their interests have expanded and flowed into design, monumental, and contemporary art. They experiment through graffiti art and canvassing hard surfaces, such as walls, abandoned houses, old warehouses, and other urban structures. One of their remarkable projects is the intervention of a Swiss skate park. A city that incorporates artwork into its street view is a city that establishes a dialogue between artists who have a passion for city life and the viewers who live there. Graffiti draws upon the urban landscape as a canvas to communicate with both citizens and the material structure of a city. Sadly, urban art is sometimes perceived as vandalism, a subculture synonymous with the destruction of private property. Vandalism is public art that lacks identity and purpose.
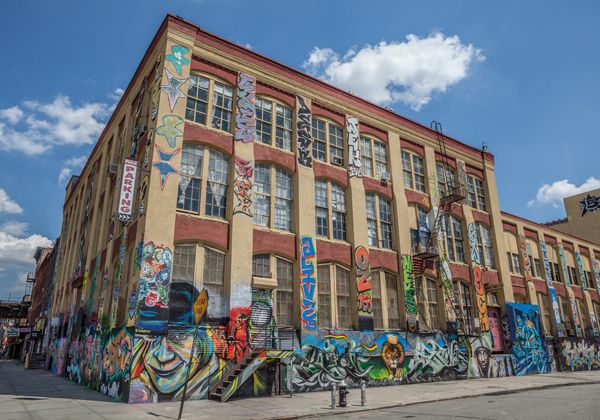
Do you remember 5 Pointz Aerosol Arts Center, Inc. ?
Image and Credit: On September 11, 2013 in New York.5 Pointz, considered to be the world’s premiere “Graffiti Mecca” credit: BrooklynScribe / shutterstock.com
Skate Park: Topography of Desire
Skateboarding is a popular activity among young people who drift through the city, appropriating urban features to accomplish their risky maneuvers. Street skateboarding could be perceived as a subcultural resistance, because it usurps the urban environment. However, skate parks and skate plazas are a great example of the integration among sports, spatial creativity, and the politics of urban design. The Design The concrete ramps of a skate park located in Lugano, Switzerland, combines two activities: graffiti and skateboarding. The bowl is a 1,000-square-meter renovated skate park; its topographic configuration has been intervened by the Zuk Club collective, transforming it with hand-painted modern murals. The murals explore vibrating colors — from red to blue, orange to green — with chaotic transitions of hue spectrums and complex patterns that cover the surface bowl.
In the composition, two sections are visible. On the first section, a rainbow of colors intersects with black and white diamond patterns. A checked complex of red and white overlaid by gray designs creates an optical illusion. On the second section, organic drawings in red and turquoise contrast with black and white fractal and floral designs fitted into one of the pool’s gaps. In the middle of the pool, a conical extruded element is covered by a black and white diamond pattern. Novice and expert skaters are attracted by its singular features and dynamic composition. From Skate Park of Lugano to Skate Park Sundial The skate spot is not only used for skate gliding, it also works as a sundial. The artwork plays directly with light, which casts shadows and marks the time of day. The intention of the collective Zuk Club was to allow skaters enjoy their favorite activity without thinking about time or spending valuable minutes checking their mobile devices. In order to deduce the time, they need only look at the colored stripes painted on the surface. It is a great way of making a leisure activity even more amusing. Related Articles:- Reverse Graffiti – Activism, Art or Vandalism?
- Famous Graffiti Location “5 Pointz” Set to be Demolished
- Lace Art Used to Transform and Beautify Neglected Urban Spaces
- Dream Builders: The World’s Best Skatepark Creators by Justin Hocking
- Urban Street Design Guide by National Association of City Transportation Officials
Article written by Claudia Canales Return to Homepage
New Piazza Design Turns Dead Space into Vibrant Social Space
Piazza Nember by Valeri Zoia and Stradevarie Architects, Jesolo, Italy. Look at the path. It leads the user to a social nodal space. The Piazza Nember in Jesolo, Italy, by Valeri Zoia and Stradivarie Architects, is a well-designed space for social activities with its pathways of contrasting colors, and play areas that allow children and adults alike to experience the joy of play and meeting new friends. Location The town lies north of Venice, between Eraclea and Cavallino-Treporti. Jesolo gives its name to a lagoon of 22 square kilometers (8.5 square miles) on the Adriatic Sea, between the rivers Sile and Piave. The urbanized area lies on an island of sorts, bordered by the Piave on the east, the Sile on the west, and an artificial canal called Cavetta.
The city’s economy is mostly based on tourism. Jesolo is a famous seaside resort, thanks to its abundant holiday facilities and its 15-kilometer (9-mile) beach called Lido di Jesolo. At the height of its tourist life, Jesolo was hosting 6 million tourists a year. Currently, this has dropped to about 4.5 million tourists a year due to increased competition from newer resort towns. The Project The piazza design’s defining features come from the arrangement of the spaces dedicated to the infrastructure. Traffic at the Verdi Street-Dei Mille Street cross and the orthogonal way (Vespucci Street) are resolved with a traffic circle with a central green space of 646.29 square meters. There are some trees (Quercus ilex and Acer pseudoplatanus) next to a 2.5-meter-wide sidewalk. The goal of the piazza design is to provide a requalification of of the space, giving roominess and a functional organization more in accordance with a square and providing people with places to have a rest, meet people, walk around, and organize public events. At the same time, the project deals with the connection, both in a visual and functional way, of the two streets (Dei Mille and Verdi), which had looked perceptively “far” from each other. They are now linked by paths for walking and cycling. The project, implemented with limited funds, maintains and extends the green space and reduces carriageway space by creating a traffic circle while keeping the existential state of the roads.The Lighting of the Piazza Design
The lighting system is arranged into four main elements:
- Roadways – Existing luminaries have been preserved.
- Walking and cycling track – Five double-height elements have been placed to light the two tracks simultaneously.
- Green areas – The lighting system focuses only on the single-seater places, to assure an intimate lighting ambiance.
- The stage lighting system – This is defined by a white rood-lighting device.
- Car Park Turns into Public Park!
- Community Turn Abandoned Industrial Site into Public Park
- Top Ten Public Squares of the World
The seating system is organized in clusters with different contexts and densities. All the white chairs are single seats and are equally divided into backrests and chair benches made of zinc-plated steel. The idea is to offer users choices of the most comfortable chairs and the most suitable position according to their demand: in a group or more isolated, in the shadows or in a sunny place. A parking area for bicycles has also been added.
The green area also has clusters of seating, creating some micro settings. According to the ready-made principle, the wooden board has been replaced, leaning it against a zinc-coated iron structure, removable for any eventual purposes. Safety was also a consideration. The roadway has been reduced to the minimal dimension provided for by highway code and asphalted surfaced with white limestone. This solution aims to stress differences from the asphalt in Dei Mille and Verdi streets, setting the square apart from the surrounding roadways. All of the horizontal and vertical street signals have been changed, too, to reflect the piazza’s new use. A Dead Space Turned into a Social Nodal Space The piazza provides a welcoming space that allows visitors to create their own social interactions, whether it’s meeting up with friends, taking a walk, having a rest, or interacting with new people. Recommended Reading:- Designing Small Parks: A Manual for Addressing Social and Ecological Concerns by Ann Forsyth
- The Urban Design Handbook: Techniques and Working Methods (Second Edition) by Urban Design Associates
Article written by Sha Sulaiman Return to Homepage
10 Reasons Why You Are Not Getting Hired
10 reasons why you Are not getting hired as a landscape architect. Before you decide not to read this article because its title sounds too pessimistic, consider going ahead anyway — it is here to help you improve your chances of finding your way in the attractive but competitive field of landscape architecture. If you recognize that you are making any of the following mistakes, there is still time to change your ways and land your dream job.
10 Reasons Why You Are Not Getting Hired:
1. Lack of Balance Between Academic and Practical Production

Do what you have to do, in order to get work experience, it will make all the difference. Photo credit: Scott D. Renwick
 3. Not Getting Summer Jobs We have already talked about volunteering with your colleagues throughout the term, and you shouldn’t stop during summer break. It’s even more important to go further by getting work experience in an established business. And if you find it difficult to secure a summer job, imagine how hard it will be to get hired in your specific field if you don’t have an efficient strategy.
3. Not Getting Summer Jobs We have already talked about volunteering with your colleagues throughout the term, and you shouldn’t stop during summer break. It’s even more important to go further by getting work experience in an established business. And if you find it difficult to secure a summer job, imagine how hard it will be to get hired in your specific field if you don’t have an efficient strategy. 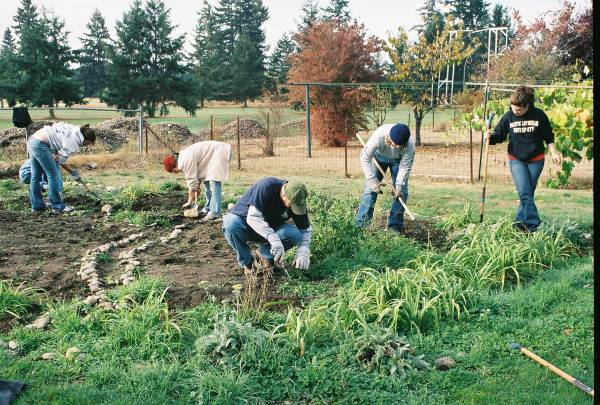
Don’t be afraid to get your hands dirty, all relevant experience counts. Image: A community garden located in Montreal, Canada. Public Domian by Klest

LAN’s Cameron Rodman and Brett Lezon with renowned landscape architect Laurie Olin at an ASLA event; photo credit: Cameron Rodman
Landscape and Urban Design For Bats And Biodiversity | Book Review
Landscape and urban design for bats and biodiversity by Kelly Gunnell with contributions from Gary Grant and Dr Carol Williams. While designing landscapes, we often focus only on making the space beautiful, and when it comes to making it also practical, we only think about human users of the designed space. We often forget that our work has immense influence over the environment and the organisms that live in it. Some of the animals are more dependent on the specific conditions than others; bats certainly belong to the first group. The comprehensive handbook on Landscape and urban design for bats and biodiversity by Kelly Gunnell, published by the Bat Conservation Trust, helps all the people responsible for designing our landscapes to make sure they are arranged according to the needs of those rare, magnificent creatures.
Overview The books explains the importance of correct landscape planning for bats. It goes into detailed description of the behaviour of different species of those mammals and how they are affected by their environment. It is divided into three main chapters, according to the way the bats tend to use their habitat: foraging, roosting and commuting. Each of those activities require a very specific landscape to enable the bats to fully prosper. Lack of thereof will inevitably lead to the decreasing of the population and even to the extinction of certain species. Each chapter ends with a summary of its key points, which makes the book easy to refer to at any time. Why should you get it? Kelly Gunell describes exact conditions that need to be met in order to provide the bats with foraging opportunities. She stresses the importance of the right planting, both the species and the pattern, deadwood, urban wetlands and open habitats. The author mentions also rivers and even rain gardens, as well as green walls and roofs, as possible foraging habitats. Get it HERE!Landscape and Urban Design For Bats
In the chapter devoted to roosting, the author describes both natural and man-made roosting sites. She specifies the conditions required by all bat species native to the UK for successful roosting. She also gives a detailed account of management of such habitats. Last, but not least, the two final chapters are devoted to commuting and landscape connectivity – corridors and linkages. The author provides an in-depth knowledge of linear features in the environment such as hedges and trees, urban biodiversity, pocket parks, gardens and squares, and eco – passages. She also stresses the importance of limiting the outdoor lighting.
The book is easy to read and very comprehensive. The writing is clear, there is an abundance of the informative tables, graphics and photographs. The layout of the chapters and the range of topics make it a great handbook for both students and professionals. Other book reviews you may be interested in:The Landscape and urban design for bats and biodiversity handbook should be an obligatory read for everyone involved with designing landscapes.
Get it HERE! About the author: Kelly Gunnell – Urban Ecologist & Biodiversity Specialist, author of several papers and books on urban biodiversity. She holds a BSc in zoology and journalism and an MSc in conservation genetics of a native trout in the USA. She volunteered for WaterAid and RESET and worked as Built Environment Specialist at the Bat Conservation Trust. Currently she is managing the Ecology Service for the Royal Borough of Kensington and Chelsea. Contributing authors: Gary Grant – an ecologist with a special interest in the urban environment. He has worked in Europe, China and the Middle East on the ecological aspects of city greening for 30 years and has been interested in green roofs since 1992, when he worked on the Horniman Museum Extension. Dr Carol Williams – a chartered biologist , interested especially in bats. She carried out a PhD on the winter ecology of lesser horseshoe bats. She works as a Director of Conservation at the Bat Conservation Trust. Publisher: Bat Conservation Trust Type: paperback Page length: 35 pages Book review and image scans by Marta Ratajszczak Return to Homepage




