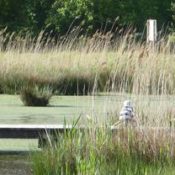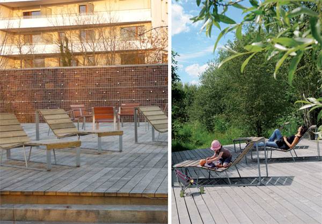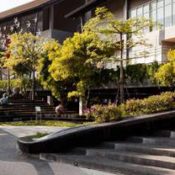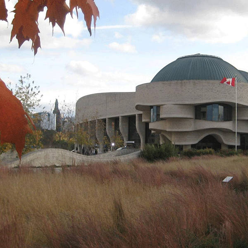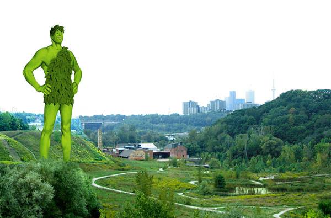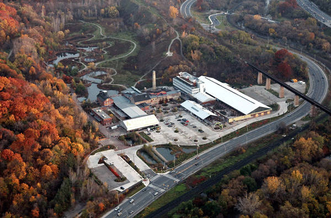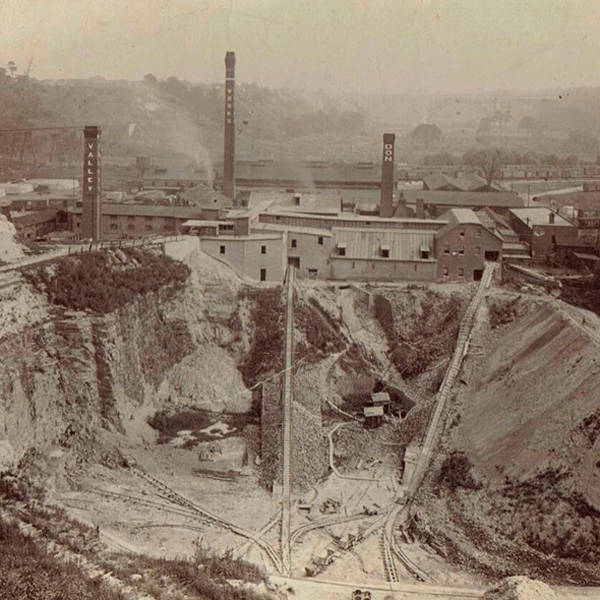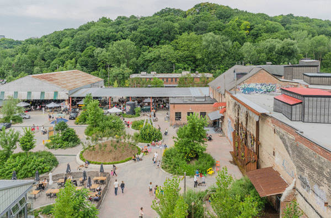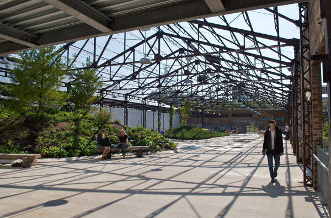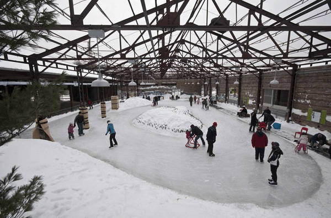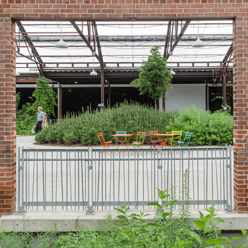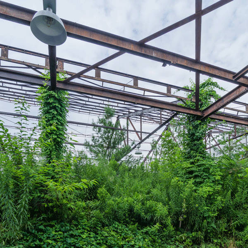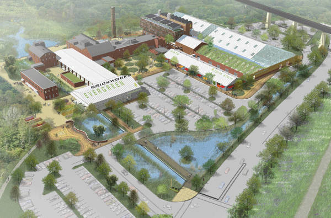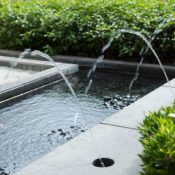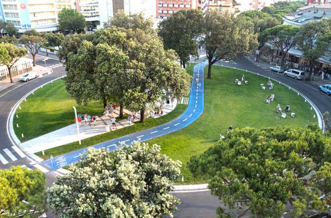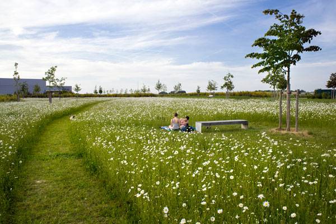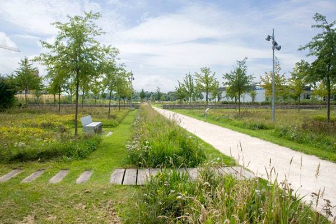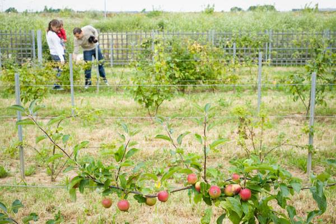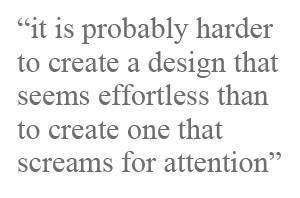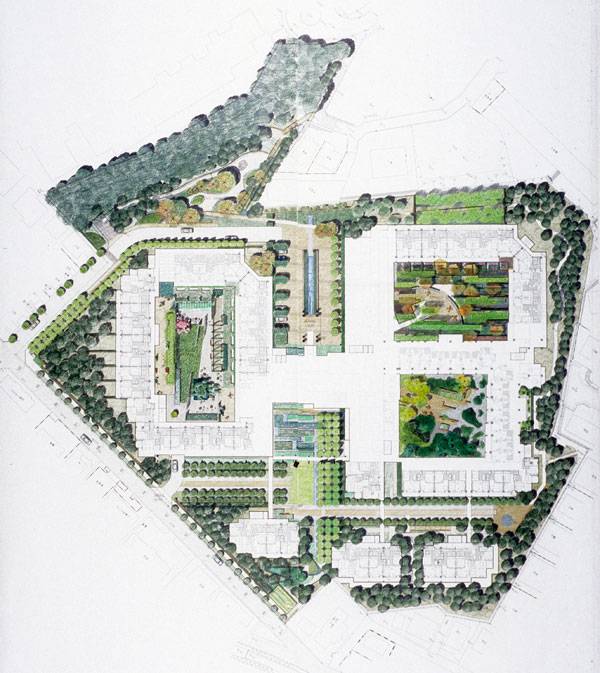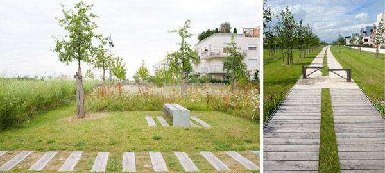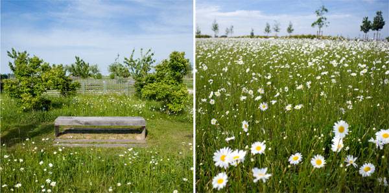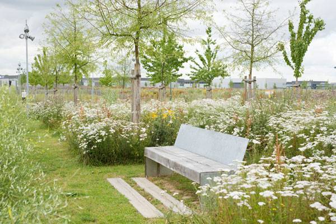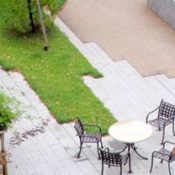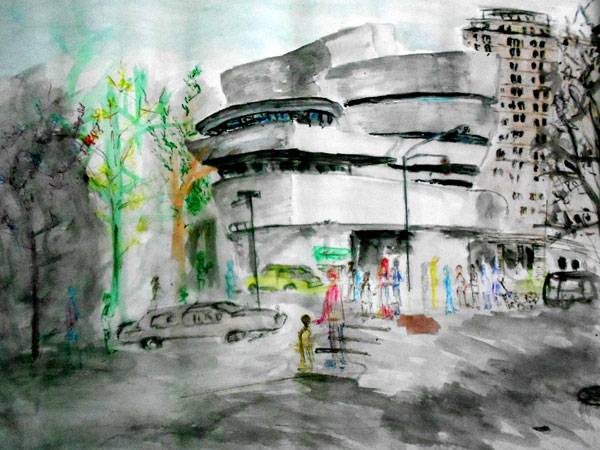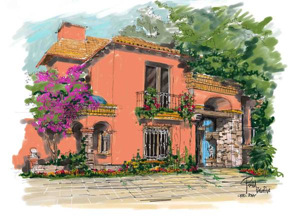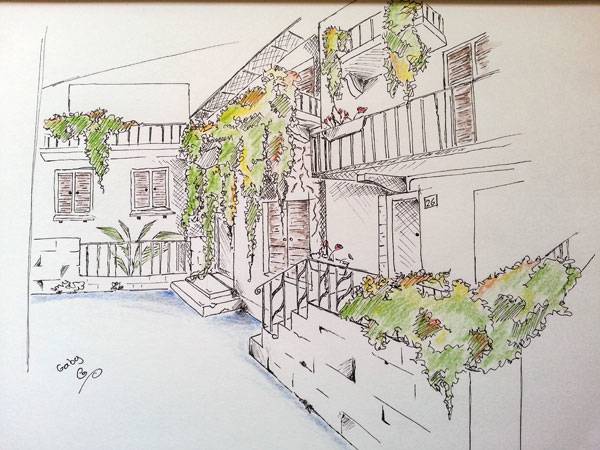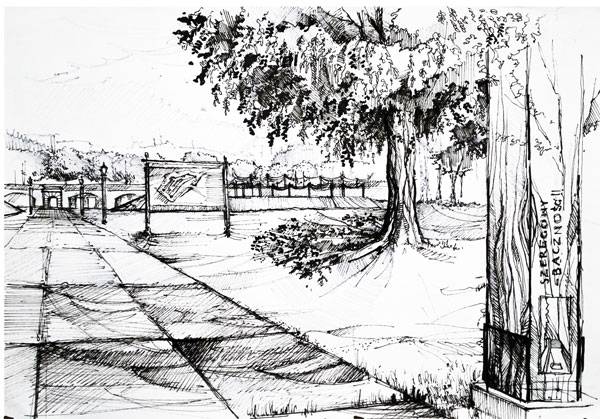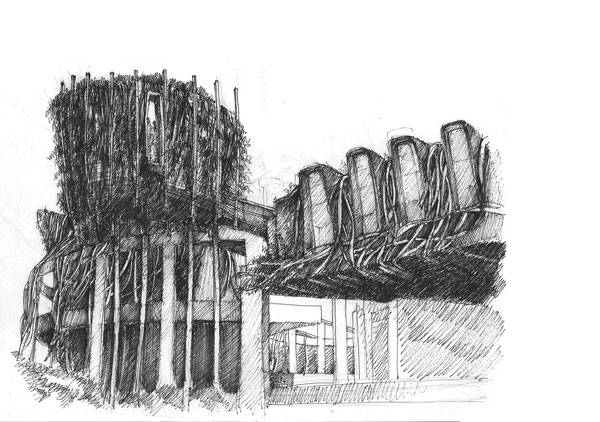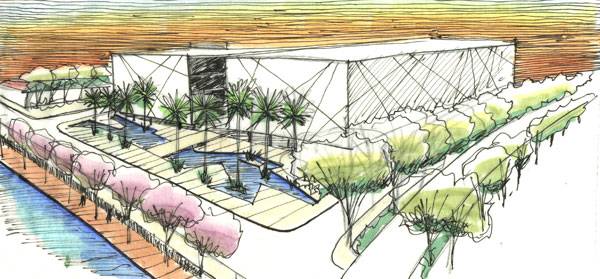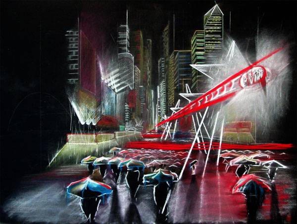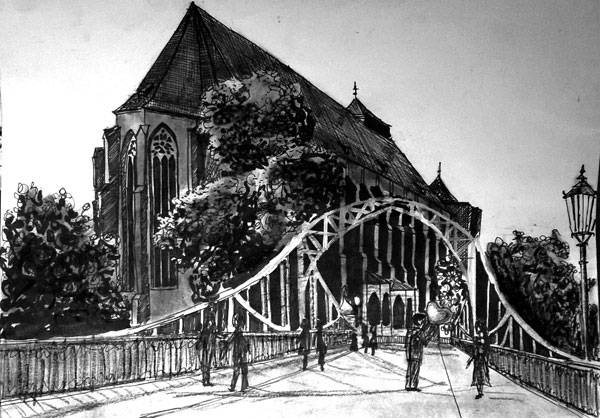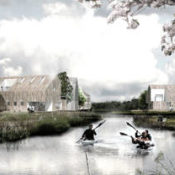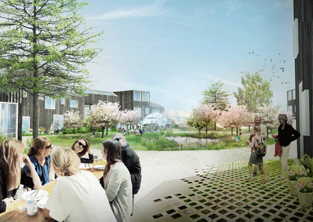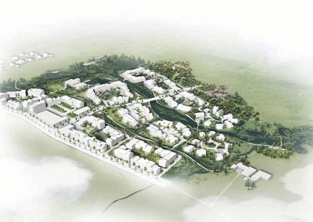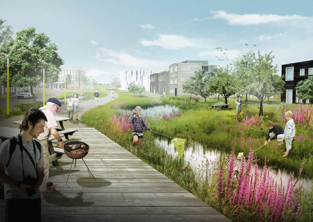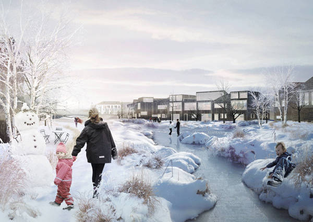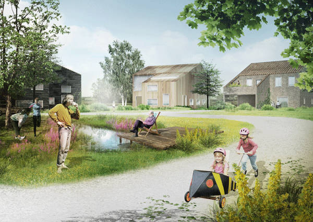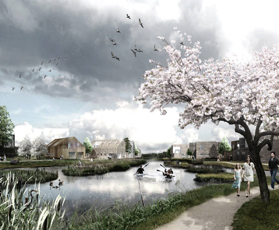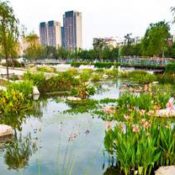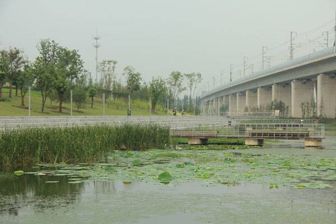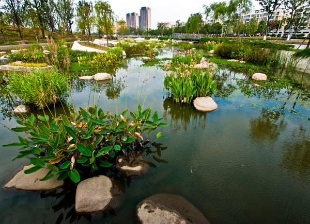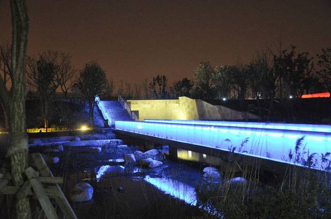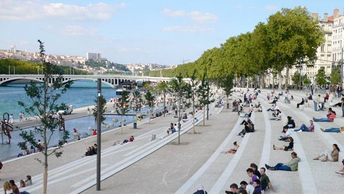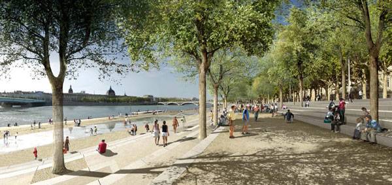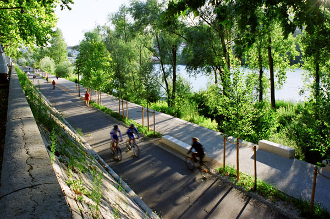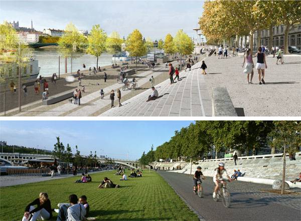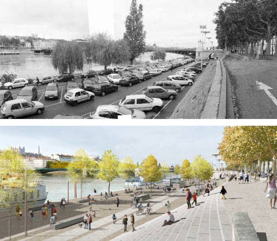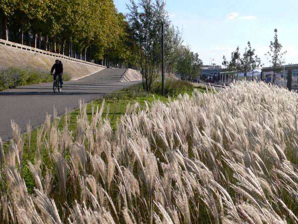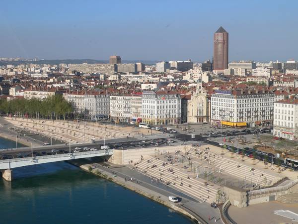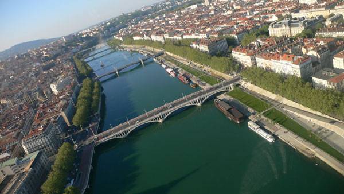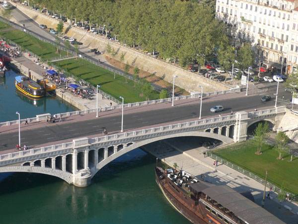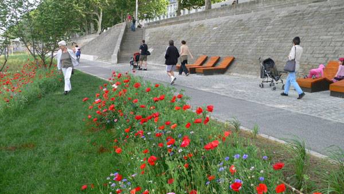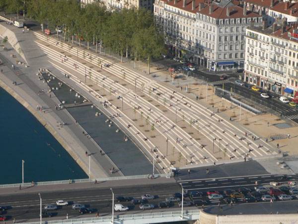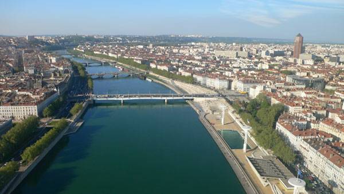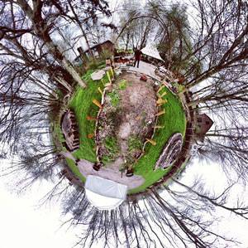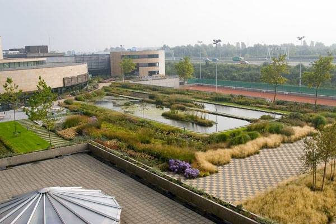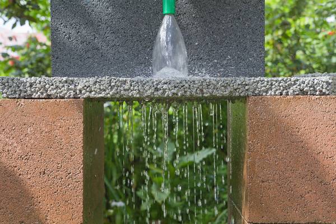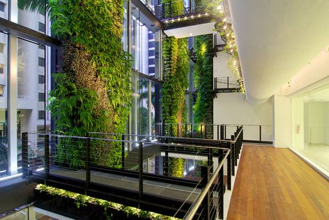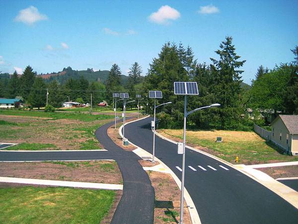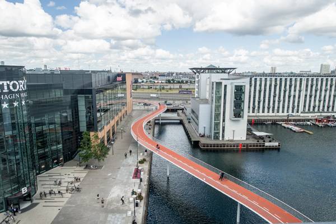Author: Land8: Landscape Architects Network
Exceptional Ecological Park Reconnects Children With Nature
St. Jacques Ecological Park by Atelier des Paysages- Bruel Delmar. The prize winning project St. Jacques ecological park, located at the bottom of a valley in Saint Jacques de La Lande, Ille et Villaine northwestern France, provides the residents of its surrounding neighborhoods with a vibrant journey amid its natural and agricultural past and present.
The Team That Designed the Ecological Park
The park is an outcome of the collaborated efforts of the landscape architecture office Atelier des Paysages- Bruel Delmar, LM Communiquer for design and communication, and Michel Danais for environmental and ecological advice.
The Parisian landscape architects and urbanists Anne Sylvie Bruel and Christophe Delmar who had created Atelier des Paysages back in 1989, aim through their designs to answer to the problematics of a territory with an ecological agenda in mind; Something that is made tangible in the fact that several of their designed exterior spaces had been labeled as Ecoquartiers or ecological quarters. Themes and Main Concept The project’s main aim was to bring back the connection of the city of Rennes to the forested landscape of La Villaine. But the park adheres to not only one but many visions. For while the sought out physical continuity to the community played a vital role in the creation of the park, reconciling economic development with the preservation of the natural environment was an important goal as well. The participation of local residents in the design of the park is in addition a factor that provided the inhabitants of the neighborhood with a sense of ownership to the space, thus strengthening the ties of the people to the park. The Implementation The design was implemented in three phases between 2007 and 2013. The first one being in 2008, the second phase in 2010, and the completion of the project took place in 2013. The park has an open form and is located on the dividing line between neighborhoods. Water, water everywhere… Water is a focal feature of the design and helps in forming the shape of the park and asserts its presence on all scales. The latter is applied by the designing of a lake aligned by oak trees and the creation of a reed bed providing phyto-purification of runoff water. A wide range of small constructions such as decks and bridges all help in defining and revealing this topographic and ecological creation. Related Articles:- Ecological Landscape Design, Embraces Massive Body of Water
- Giant Sized Pergola Creates Ecological Haven
- Kiryat Sefer Park, Tel Aviv, Israel by Ram Eisenberg
Thoughts and Insights St. Jacques ecological park offers a dynamic of renaturalization giving the impression of being a wild place. It engages the inhabitants of the area in the discovery of nature, something which is sadly often lacking among urban dwellers. The smooth lines and simple hardscape features not only set the stage for vegetation to take over and speak for itself, but also remind of the importance of not harming nature with harsh built structures.
The wide open decks and fields also give room for users’ imagination. For while architects and landscape architects always create spaces to be inhabited or used, they sometimes fail to make them flexible and adaptable to the needs of people that evidently do not come in one shape and color. “St Jacques does not conform to the fixed image of a typical park, but aims to be a permanent laboratory for the protection and development of its ecosystems. This dimension, built on geography, history, the use of the land and the passing of time, gives this contemporary park its identity.” Atelier Des Paysages Bruel-Delmar. Recommended Reading:- Design with Nature by Ian L. McHarg
- Sustainable Urbanism: Urban Design With Nature by Douglas Farr
Article written by Dalia Zein Return to Homepage
The Central Plaza Parkscape That Has it All
Central Plaza in Chiang Rai by shma. The Central Plaza in Chiang Rai designed by shma is a landscape of contrasts. Since this is the first upscale shopping mall in Chiang Rai, Thailand, the landscape architects had an opportunity to set a precedent for future developments in Asia and beyond. The Central Plaza parkscape provides ample public space and gathering area for shoppers and visitors while integrating history, culture, and local identity.
The Central Plaza a Place of Opposites
Mountains vs. Plains The overall design concept for the landscape was inspired by the local mountainous landscape. The rolling mountains and contours of the land are replicated in the paving patterns of the plaza landscape. Undulating topography defines spaces and frames views of the mall entrance and surrounding landscape. This mountainous landscape leads visitors and shoppers to the doors of the flat ‘plains’ inside the shopping mall. Inside vs. Outside Designers distinguished interior and exterior space by allowing the outside to immerse visitors in nature. Each element of the exterior space is influenced by the local mountainous landscape. The curving planter beds and undulating topography of the designed exterior landscape contrasts the boxy and commercialized interior shop space. Visitors can find respite and fresh air while outside in the central plaza space. Hardscape vs. Softscape Careful material selection enhances the naturalistic design of the central plaza. Designers used local materials such as sandwash and terrazzo for hardscape elements including benches and paving. The flexible nature of these materials made creating graceful curves and undulating pavement possible. The varied plant palette and water cascade juxtaposes the hardscape materials of the benches and pavement. Planting pockets filled with lush vegetation and flowing water soften the large event plaza encompassing 1,500 sqm of hardscape. Lower vs. Upper There are multiple levels of defined plaza and promenade space in the exterior mall landscape. The varied elevations of the promenades allows for separation of usage areas as well as gathering places for different size groups with different levels of activity. Upper and lower plazas allow visitors to access storefronts all along the mall. The massive hardscape space of the upper promenade is in contrast to the smaller more intimate lower plazas. Life vs. Death The Red Silk Tree, known locally as the Ngiew tree, is highlighted in living and sculptural form throughout the landscape. The Ngiew tree is popular in Thailand for its dramatic canopy and form as well as the flower, which is a traditional delicacy. The tree is planted throughout the site and is represented in sculpture form as well. Local earth artist, Master Somluk Pantiboon created a five-piece sculpture sitting in the cascading water that depicts the life cycle of the Ngiew flower from bud to death. The sculpture is not only a reference to an important cultural element but a reminder of the changing seasons and the circle of life. Related Articles:- A Greener Housing Solution Reducing The Impacts in The Neighbourhood
- Residents Get Luxurious Garden and Pool Project in Thailand
- The Garden of Hilton Pattaya by TROP : terrains + open space
- 1000x Landscape Architecture by Braun Publishing AG (COR)
- Street Design: The Secret to Great Cities and Towns by John Massengale
Article written by Rachel Kruse Return to Homepage
Beautiful Plaza Celebrates Canadian Landscape
The Canadian Museum of Civilization Plaza, by Claude Cormier Associates, Catinuae, Quebec, Canada. The Canadian Museum of History in Gatineau, Quebec, takes its form from the expansive topography of the nation itself, with one end referring to the Canadian shield, the other evoking glaciers, and, in between, an esplanade mimicking the vast expanses of the prairies. The museum, known as the Canadian Museum of Civilization when it opened in 1989, was designed by architect Douglas Cardinal. His drawings for the project sought to emphasize the Canadian landscape, with a pavilion representing glaciers on one end and, on the other, the earth’s crust exposed at the surface in the region called the Canadian Shield.
Although this museum is a major tourist attraction in Canada, with 1.3 million visitors annually, the museum’s plaza —the space between the two pavilions – went largely unused. To remedy this situation, landscape architect Claude Cormier and his team redeveloped the site to give it a more attractive and appealing appearance.Inspired by the Forms of the Canadian Landscape
The team was inspired by the architecture of the building and by the meaning of its curves in the landscape. They decided to reinterpret the plaza as a vast meadow with soft, delicate curves – a landscape style also present in Canada.
From Conceptual Inspiration to Site To create these wavy grasslands in urban Quebec, the designers brought in mounds of earth. These they crossed with meandering paths that refer back to the curves of the museum, whose granite pavers marry arabesques drawn by the mounds. The hillocks are mainly planted with grass and dotted with a few trees. Cormier and his team chose different kinds of grasses to vary colors, reflecting the warm hues of Canadian autumn. As in the expanses of the prairie, we imagine these wild grasses dancing in the wind. Related articles:- Top 10 Public Squares of the World
- Sculptor Creates Major Public Square!
- Revitalizing London’s Finsbury Avenue Square
The choice of grass reflects a very contemporary character and also reflects the need for low-level vegetation so as not to affect the landscape opening on the other side. An additional advantage to this arrangement is that it creates a microclimate in the city, increasing biodiversity and improving air quality while offering passers-by a quality public space in all seasons.
A Contemporary yet Harmonious Project The museum plaza is a contemporary and harmonious project. It is also a brightly colored landscape that demonstrates a perfect integration with the singular decor of the building and takes into account the different components of the site. This space is an attractive and comfortable place, an arrangement in which architecture and garden are complementary, with references to the national Canadian landscape in a place where the history of the country is already mapped out. It is not surprising that this project received the Award of Excellence from the Canadian Society of Landscape Architects in the landscape management category in 2011. Recommended reading: Becoming an Urban Planner: A Guide to Careers in Planning and Urban Design by Michael Bayer Article written by Alexandra Wilmet Return to HomepageIndustrial Regeneration Park Proves Vital to Urban Sustainability
The Evergreen Brick Works by Claude Comier Associates, Toronto, Canada. Also known as Don Valley Brick Works Park because of its location in the Don River valley, this old brick works factory and quarry has been restored and re-naturalized to provide Torontonians with a high-quality and revered park and community environmental center. During the 100-plus years in which it operated as a brick works, materials quarried from the site went into numerous buildings constructed in Toronto and further afield. When raw materials ran out in 1984, the brick works closed, leaving behind a large industrial footprint — 16 industrial buildings, a damaged river floodplain ecosystem, and contaminated soil.
During the early 1990s, the site was used for illegal raves and urban exploring. Graffiti took over the buildings. Local government got into the act, deciding to restore the site to parkland and, with the help of generous private donations, funds were raised to begin the development process. Work began over the years that followed, including the replanting of trees and the digging of three ponds into which river water would be diverted to be purified and returned back to the river in an improved condition.Urban Sustainability Through Greener Cities
Run by the charity Evergreen, a non-profit organization aiming to provide environmental education in pursuit of urban sustainability (predominantly through greener cities), the site has become a real community hub, hosting farmers markets, clothes swaps, and a community bicycle hub promoting sustainable transport. The buildings that were left behind from the brick works days have been retained to remind people of the history of the site and retain the character of the place. Repurposing the buildings and structures also helps to deliver Evergreen’s message on reuse and sustainable practices.
A Community Resource In addition to the community events, visitors can enjoy the exhibition and gallery spaces housed within the heritage-listed buildings, learn about the history of the brick works and the brick making industry, and enjoy regular talks and guided walks with local ecologists around the 40-acre parkland surrounding the brick works, which includes wetlands, urban forest, wildflower meadows, examples of Pleistocene geology, and nature trails. There is even a seasonal ice rink! Nowadays, the developing ecosystems and habitats within the parklands host a wide range of native species of flora and fauna, including fish, amphibians, insects, birds, and mammals. Community Engagement Ensures Urban Sustainability A multitude of workshops, from cooking to ecology and gardening to green design, ensure year-round community engagement and continued interest and ongoing education. There are plenty of opportunities for volunteers to roll up their sleeves and get involved in looking after the parks’ grounds. Related articles:- Top 10 Reused Industrial Landscapes
- Community Turn Abandoned Industrial Site into Public Park
- Industrial Site Transforms into Beautiful Landscape
A former quarry, the brick works is considered an urban model for ecosystem planning because of its extensive landscape restoration, re-naturalization, and wetland re-establishment. The Centre for Green Cities It’s only new building, The Centre for Green Cities, has received LEED Platinum accreditation, the highest measure of efficient building status available. This underlines Evergreen’s philosophy on working toward greater sustainability. The center is a key tool in the education process surrounding sustainability in our cities and is described as “the stage and incubator for Evergreen’s programmes”.
In 2010, Evergreen Brick Works (which is open year round) was named one of the top 10 geotourism destinations in the world by National Geographic. So if you’re in the area, make sure you check it out! The Importance of Developing More Quality Green Space You may have seen in other recent LAN articles such as Developing on Inner-City Brownfield Sites, or Riverside Park South Celebrates New Yorks Industrial Past that there are increasing opportunities to develop brownfield sites in and around our cities. We have discussed the importance of developing more quality green space for growing populations and how the remains of our industrial past are providing unique and highly sensitive sites with the potential to be developed into multifunctional community and environmental facilities. The work that Evergreen, the city of Toronto, and city residents have put into Don Valley Brick Works is certainly an exemplary case study. The project has been a massive success, with more than 100,000 visitors annually. Serving the local community as well as the environment while retaining the unique qualities and identity of a site steeped in local history, Evergreen Brick Works has really shown how to deliver its message on sustainable city living with a fantastic project that is continuing to develop and evolve and engage its visitors. Hopefully, it will be the inspiration for other similar sites around the globe. Recommended Reading: Phytoremediation: Transformation and Control of Contaminants by Steven C. McCutcheon Phytoremediation: Role of Aquatic Plants in Environmental Clean-Up by Bhupinder Dhir Article written by Simon Vive Return to Homepage15 Great Examples of Historical Landscape Architecture
A Brief and Visual Guide to Historical Landscape Architecture. Although Scot Gilbert Laing Meason first used the term landscape architecture in 1828, humans have of course shaped the landscape around them since the inception of civilization. Over the centuries, mankind’s interaction with the land and the designing of it has led to the creation of a plethora of societies, cultures, and landscape technologies. Of the countless historical landscapes that dot the world today, I have chosen 15 to discuss — some well known and, hopefully, some that will be new to you.
Historical Landscape Architecture
1. Patio de los Naranjos
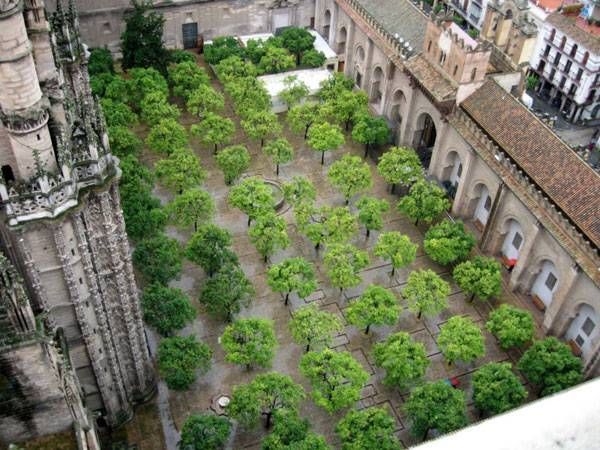
The Patio of the Oranges at the Seville Cathedral, seen from the Giralda bell tower, Sevilla, Spain. Credit: John Picken, CC 2.0
Located within the Mosque of Córdoba (or Mezquita de Córdoba, as it is known in Spanish), southern Spain, the Patio de los Naranjos is thought to be one of the oldest gardens in Europe. It was established at the time of the Great Mosque’s initial construction in 784. Originally containing plants such as pomegranate, cypress, and palm trees, the garden today is comprised of a simple grid of orange trees — 98 to be exact — planted in rows dating back at least to the end of the 18th century. The Patio de los Naranjos stands out due to the designers’ sapient response to the limits imposed by the garden’s environment, transforming the necessity of irrigation into artwork, and coalescing nature and religion.
2. The Piazza del Campo
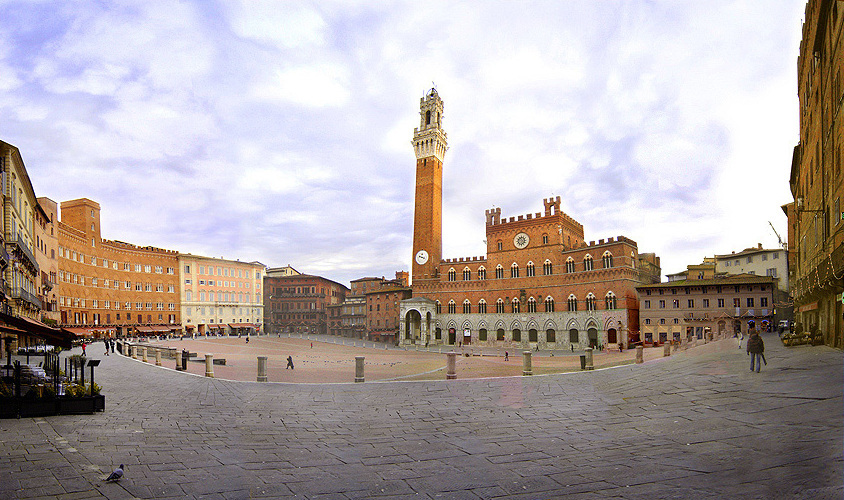
Piazza del Campo, Siena, Italy. Credit: Ricardo André Frantz, CC 3.0
Siena, Italy’s 700-year-old plaza is one of Europe’s great public spaces. Originally the site of a Roman forum, the square has acted as the cultural heart of the city since the construction of the town hall in the 12th century. “Il Campo”, as the Sienese call it, functions superbly as a civic and social space because of its active edges and affordability toward social gatherings and interaction. Renowned Danish architect and urban designer Jan Gehl lauds The Piazza del Campo as a champion of the human scale, describing it as a “one hundred percent place”.
3. Ryōan-ji Garden
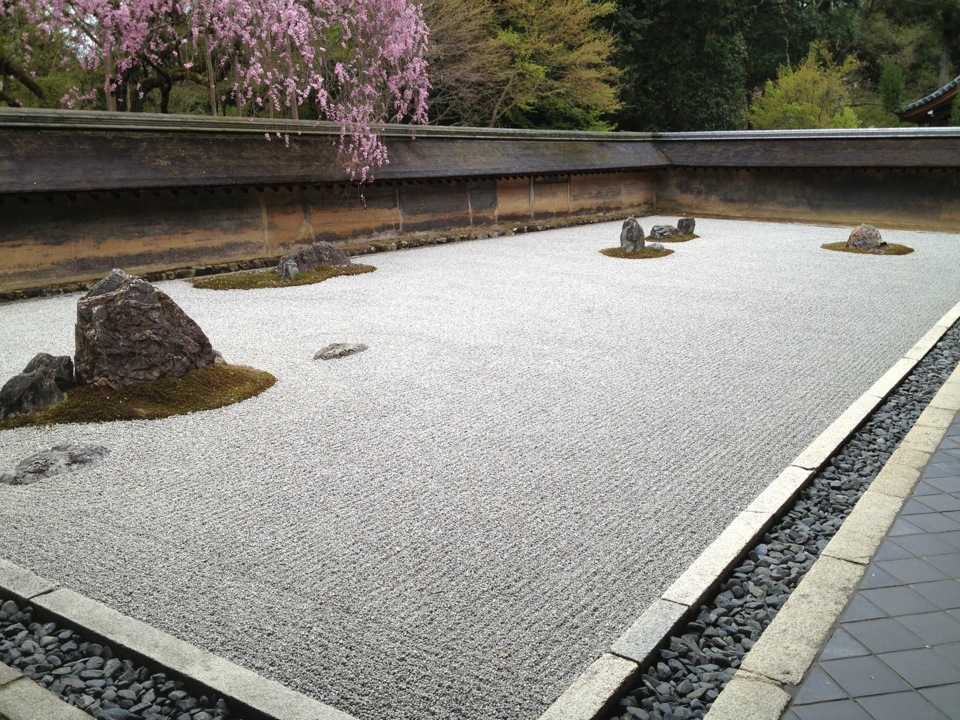
Ryoan Ji, Kyoto zen garden. Credit: Cquest, CC 2.5
The rock garden at Ryōan-ji Temple in Kyoto, Japan, is considered one of the finest surviving examples of kare-sansui, or dry landscape garden. It is not known exactly who designed the Ryōan-ji Garden, nor exactly when. Speculations regarding this date range between the late 15th and 17th centuries. The garden itself is gracefully simple: An encircling wall of earth and clay frames 15 rocks arranged in a rectangle of raked white gravel. Constructed as a visual form for users to attain meditative states of consciousness, this garden also acts as a familiar reference symbol for Eastern mysticism.
4. Villa d’Este
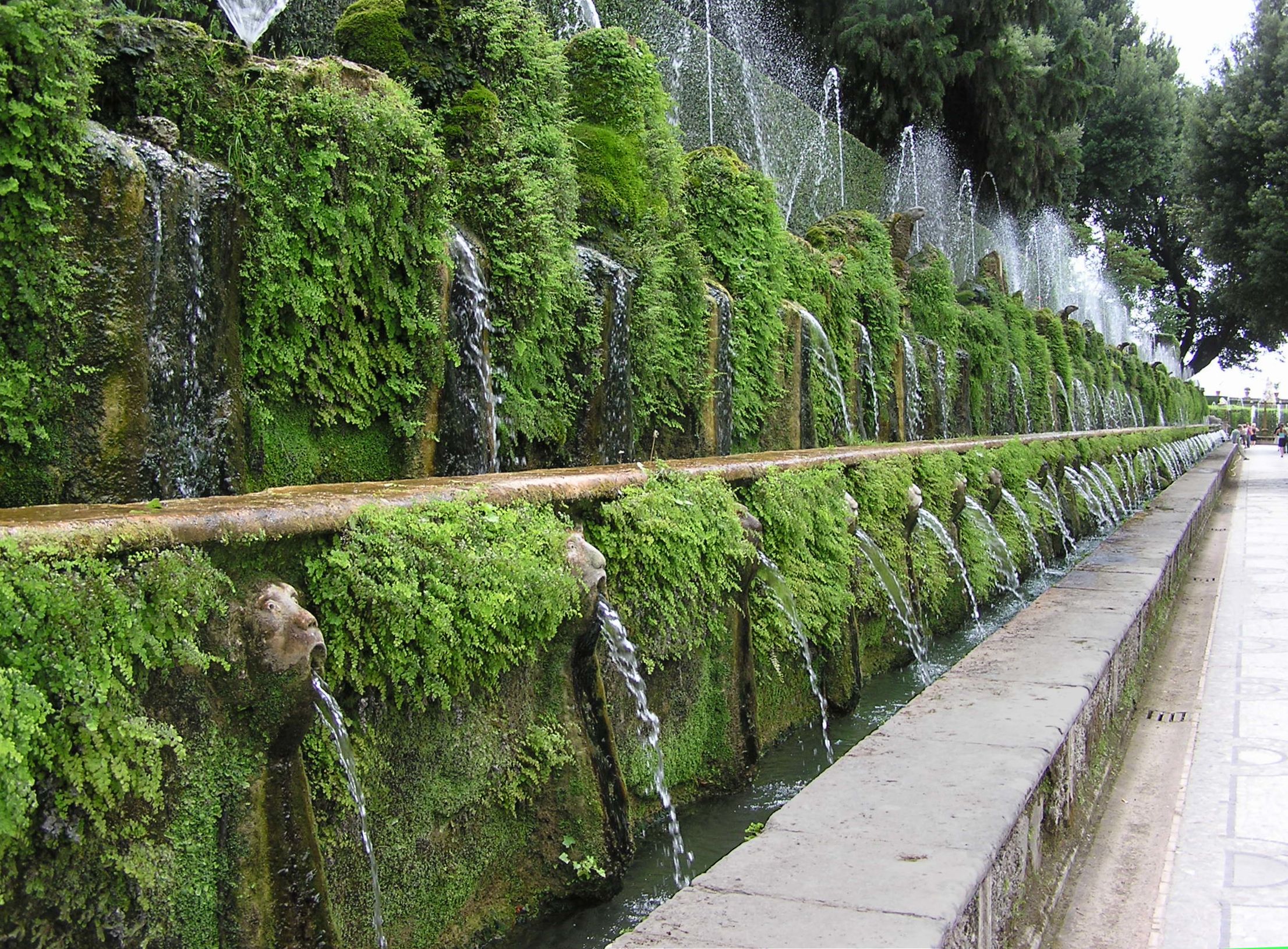
The One Hundred Fountain (Le Centro Fontane) at the Villa d’Este, Tivoli, Italy (near Rome). Photographed by Adrian Pingstone in June 2007 and placed in the public domain.
Akin to many of the world’s other superlative gardens, Villa d’Este in Tivoli, Italy, is the product of an eager owner with a willingness to spend gargantuan sums of money. The garden was designed between 1550 and 1572 by Pirro Ligorio and is famed for apotheosizing the use of water through the inventiveness of 16th-century hydraulic engineers, who utilized gravity and hydraulics to choreograph water through the garden. Together, the palace and gardens at Villa d’Este are considered to symbolize Renaissance culture at its most refined.
5. Vaux le Vicomte
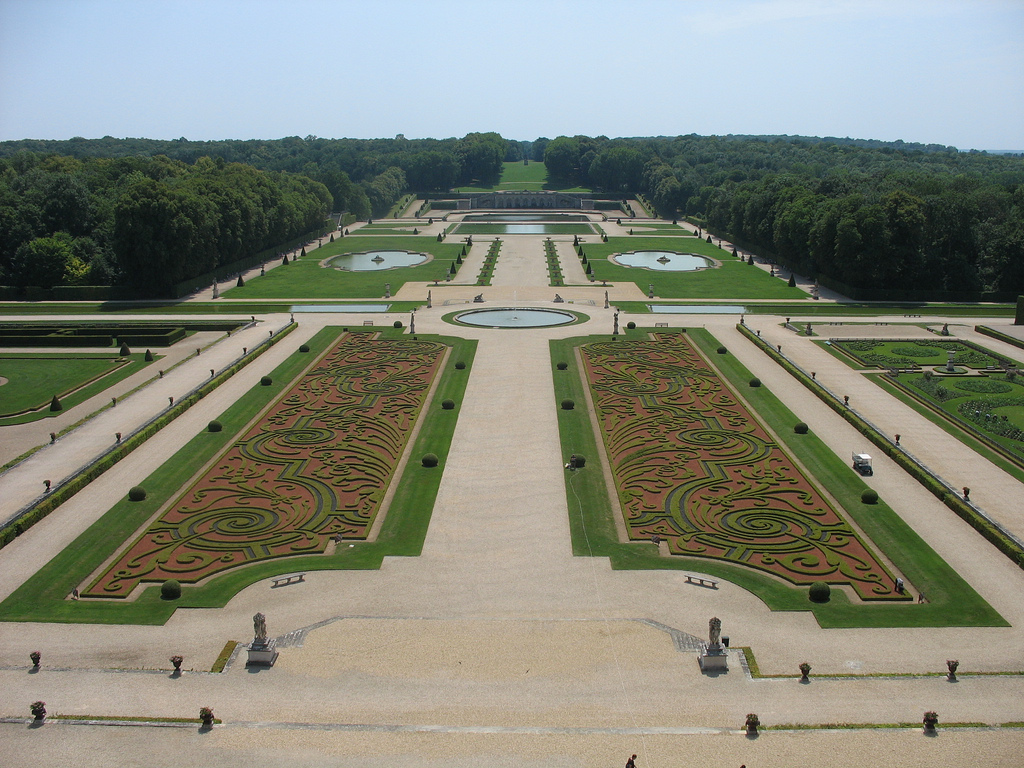
Kasteel van Vaux-le-Vicomte. Credit: Esther Westerveld , CC 3.0
The design for Vaux le Vicomte is today considered the most admired of the French Baroque landscapes and is the first great work of André Le Nôtre. The garden spans more than 1,000 acres and encapsulates the essence of a Baroque-era landscape in the French formal style. French garden design in the 17th century asserted the idea of man controlling and manipulating nature, and together with the enormous price tags that ensued, they imparted an important message of monarchical power and taste.
6. Stowe
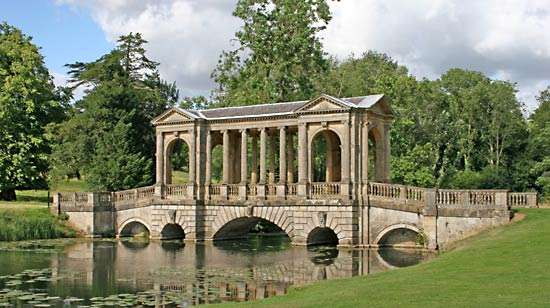
The Palladian Bridge, Stowe Gardens. Credit: Peter Dean, released into the Public Domain
The gardens of Stowe House in Buckinghamshire, England, are some of the most celebrated in the country — worthy of such because within its lifetime, the garden has witnessed all three periods of the English style of landscape gardening: the formal phase by Charles Bridgeman; the phase of classical allusion characterized by William Kent and James Gibbs; and the final naturalistic phase established by Lancelot “Capability” Brown. The grandiose layout of Stowe directly reflects the shifting currents of garden design in the 18th century. Kent’s work at Stowe and his invention of the ha-ha, or sunken fence/ditch, put an end to the bisection between formal garden and surrounding landscape, resulting in him becoming one of the most influential figures of the Romantic generation and adopting the notion that all nature was a garden.
7. Stourhead
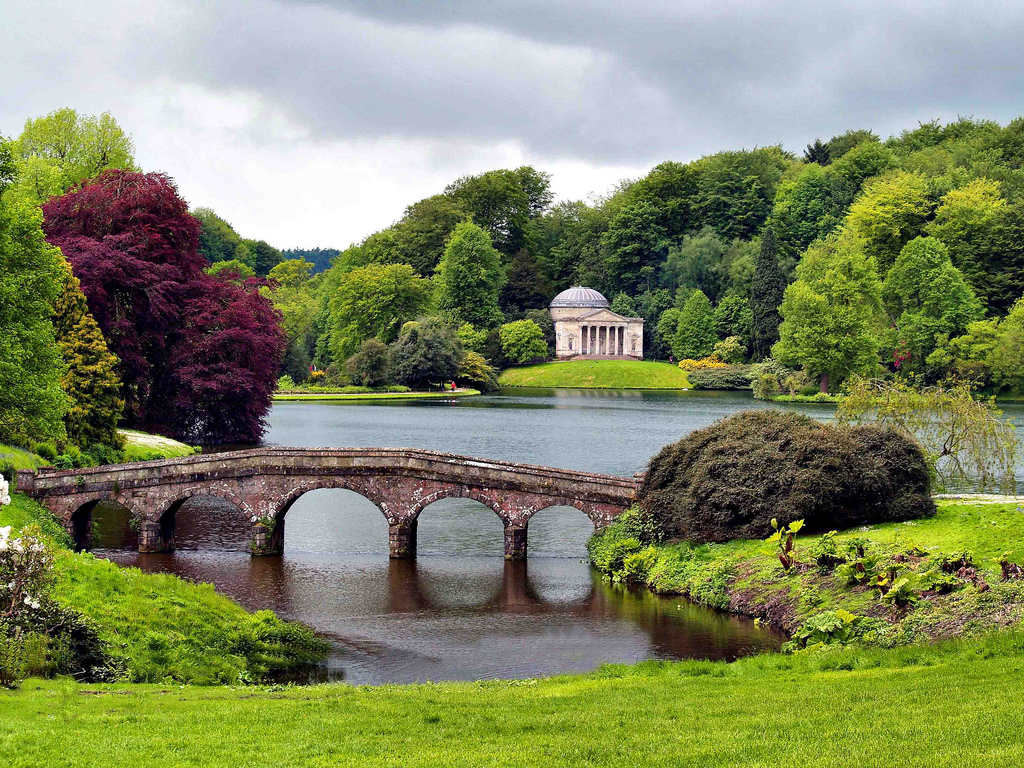
Stourhead garden. Credit: , CC3.0
Another exquisite example of the English landscape style, Stourhead gardens in Wiltshire, England, possess a picturesque itinerary rich in allusion and meaning. The circumambulatory nature of the garden can be interpreted through a series of stations, whose unifying theme is that of the voyage of Aeneas from Troy leading to the founding of Rome. It is thought that the whole ensemble was to a degree a monument to the dead, as Henry Hoare II, Stourhead’s owner, witnessed the death of many family members over the years. It was in 1743, however, when Hoare became a widower, that he and architect Henry Flitcroft (a protégé of William Kent) embarked upon the major garden enterprise that is today one of the consummate works of art achieved by Western culture.
8. Het Loo
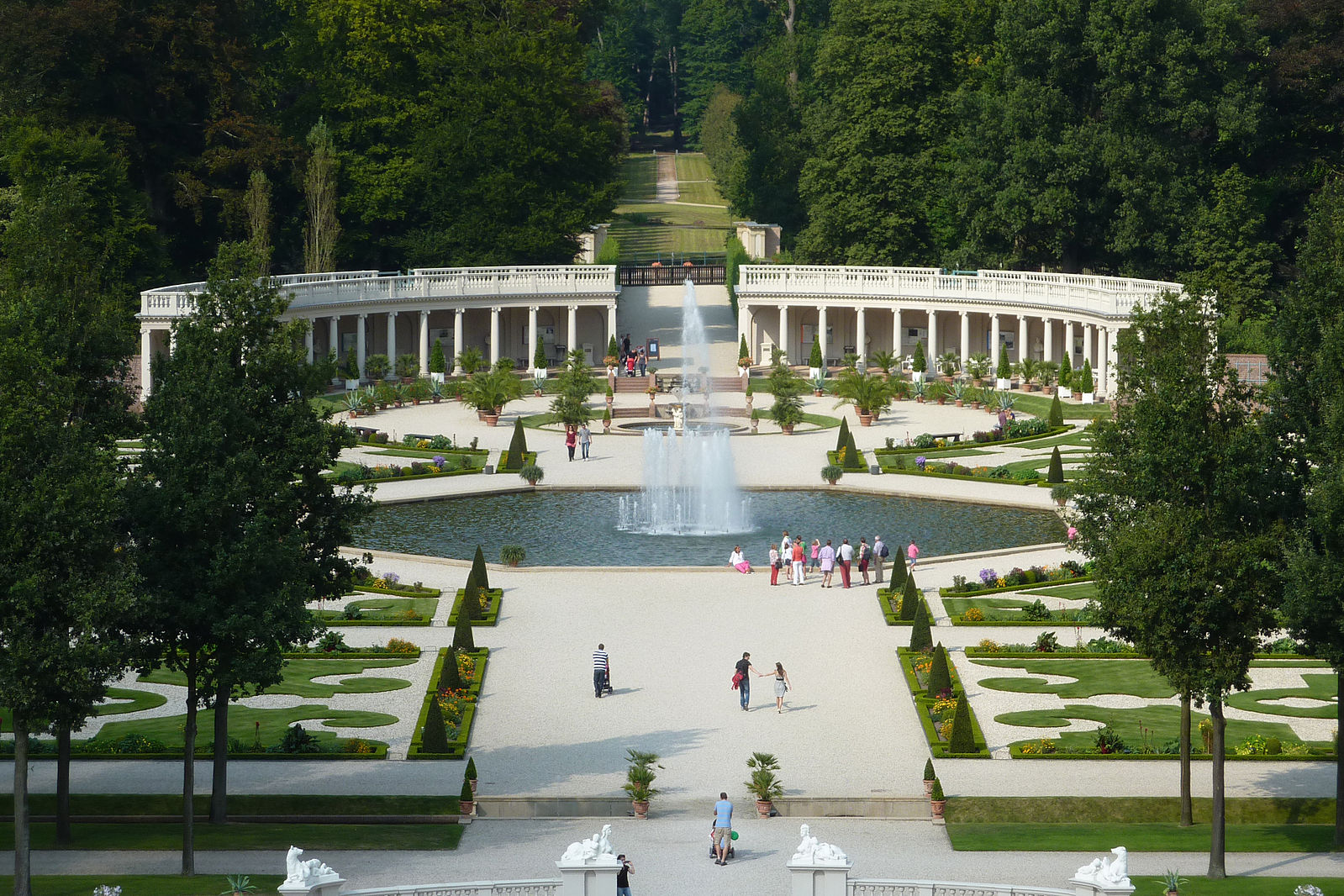
Palace Park at Het Loo in Apeldoorn, the Netherlands. Credit: J.A. de Roo, CC3.0
The Baroque palace and gardens of Het Loo are located in the Veluwe region of the Netherlands. Much like the Palace of Versailles, Het Loo had its origin as a hunting lodge, dating back to the late 17th century, and is often referred to as the Versailles of Holland. The designers, Jacob Roman and Daniel Marot, completed Het Loo in 1716, appropriating much of the 17th century French landscape style, but lessening both grandiosity and scale to suit the site’s topography, as well as social expectations in the country at the time. Sadly, the gardens were subjected to 300 years of decline. Thankfully, due to the palace being deemed of great national significance, the site was fully restored, opening as a national museum in 1984.
Related Articles:
- Top 10 Influential Landscape Architects
- 7 Female Landscape Architects That You Need to Know About
- 30 Landscape Architecture Firms To Keep Your Eye On!
9.Central Park
The United States’ first landscaped public park — Central Park — was designed by the pre-eminent landscape architects Frederick Law Olmsted and Calvert Vaux. Together, their simple social and artistic vision was to provide the exploding number of urban dwellers in New York City with a place of rural respite. Given that this landscape was to not only be the first landscaped public park in America, but to also establish New York internationally as an urban center and to rival Paris’ Bois de Boulogne or London’s Hyde Park, Central Park was one of the great political and cultural achievements of the American people.
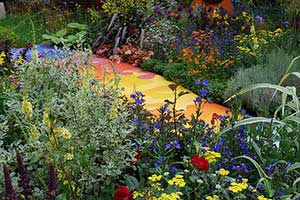
Central Park, designed by one of the earliest known landscape architects Fredrick Law Olmstead. Photo credit: shutterstock.com
10. Prospect Park
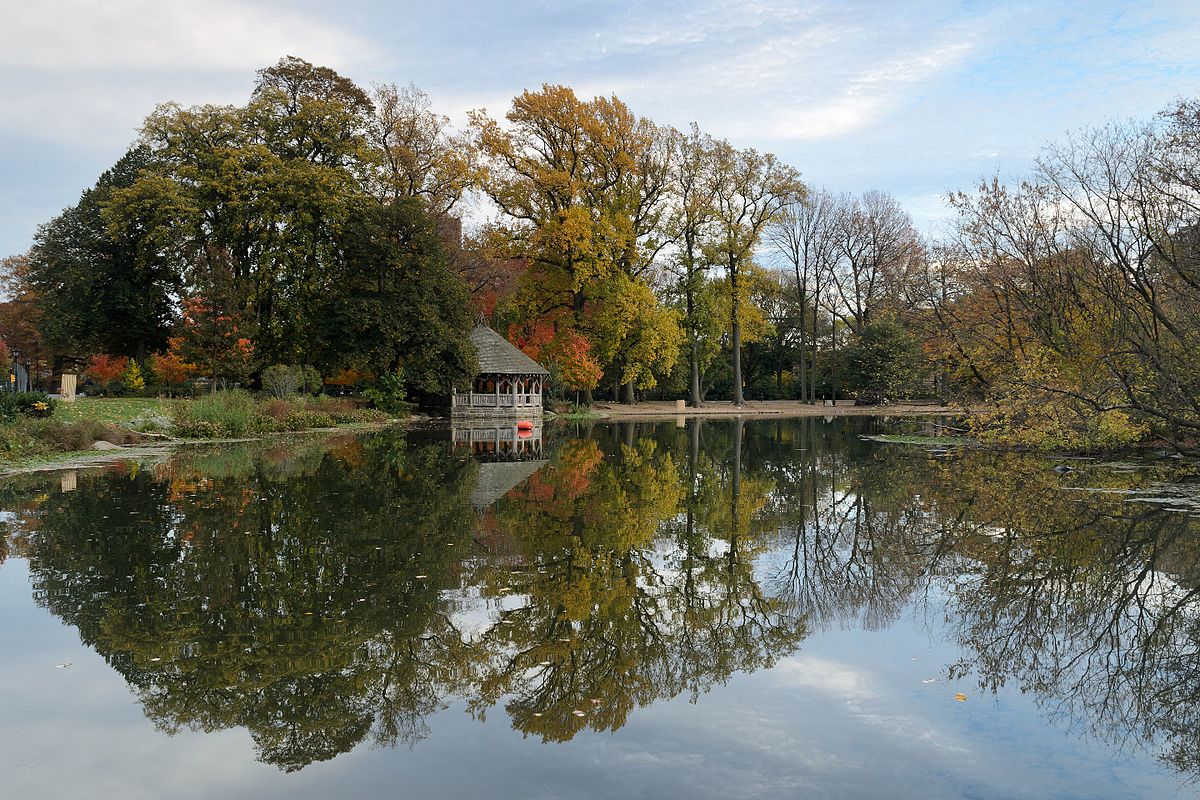
Prospect Park. Credit: King of Hearts, CC 4.0
As any landscape enthusiast would attest, the names Olmstead and Vaux are synonymous with New York City’s most famous park, Central Park. However, Brooklyn’s Prospect Park, designed between 1864 and 1866, is often considered the most perfectly realized landscape of the two stalwart designers. Much like Central Park, the 585-acre green emerald is comprised of three typologies: undulating meadow, placid lakes, and bucolic woodlands. It is claimed the duo themselves considered Prospect Park to be their masterpiece. What do you think?
11. Park des Buttes-Chaumont
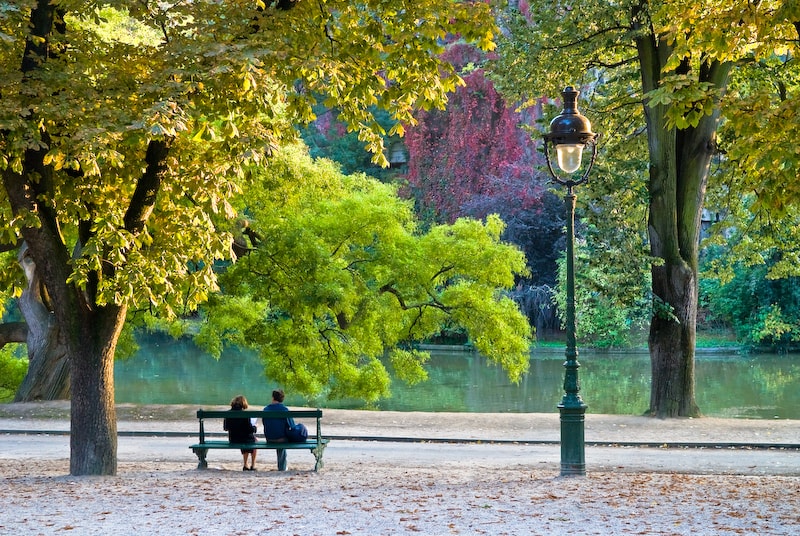
Parc des Buttes Chaumont. Credit: Jean-Louis Vandevivère, CC 2.0
Engineer Jean-Charles Adolphe Alphund designed Parc des Buttes-Chaumont under Napoléon III’s urban design program that wrought panoplies of change in the appearance of Paris during the Second Empire. Opened in 1867 in alignment with the Exposition Universelle, the former refuse dump and quarry site showcases advancements in landscape technologies and industrial materials available at the time. This included steam-powered machines performing earthwork duties, and the functional application of concrete — a material integral to the construction of the park.
12. Park Güell
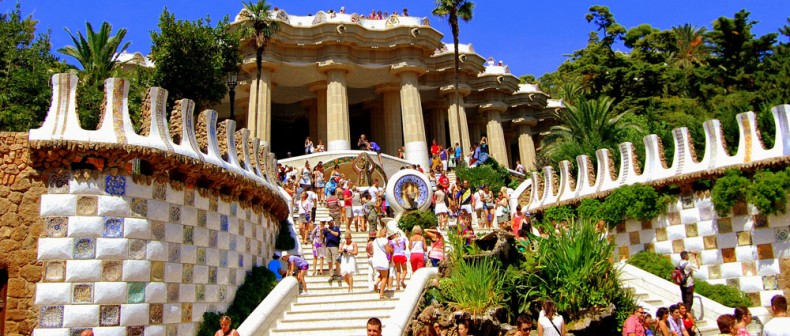
Antonio Gaudi designed Barcelona’s Parc Güell between 1900 and 1914 for Catalan industrialist Eusebi Güell, who envisaged a stylish park and housing development for Barcelona’s aristocracy based on the English garden city model. Only two of a planned 60 housing units were ever completed, but Gaudi’s artistry still imbued the landscape with evocations of the fantastic and supernatural. The failed venture was acquired by the city of Barcelona and turned into a public park in 1922. Today, it is extolled as an artistic masterpiece.
13. The Woodland Cemetery

Cemetery in Stockholm. Credit: Holger. Ellgaard, CC 3.0
Designed between 1915 and 1940 by architects Gunnar Asplund and Sigurd Lewerentz (who also trained as a landscape architect), Stockholm’s Woodland Cemetery occupies just less than 250 acres, most of which is heavily planted pine forest. The beauty of the former quarry site lies in its natural forest setting and its design in conscience with annual cycles and the passage of seasons. In 1994, the Woodland Cemetery became one of the few works of 20th century architecture to be placed on UNESCO’s World Heritage List. It was somewhat of a bitter irony that in 1940, when Asplund passed away, he became the first person to be buried in the cemetery.
14. Amsterdam Bos Park
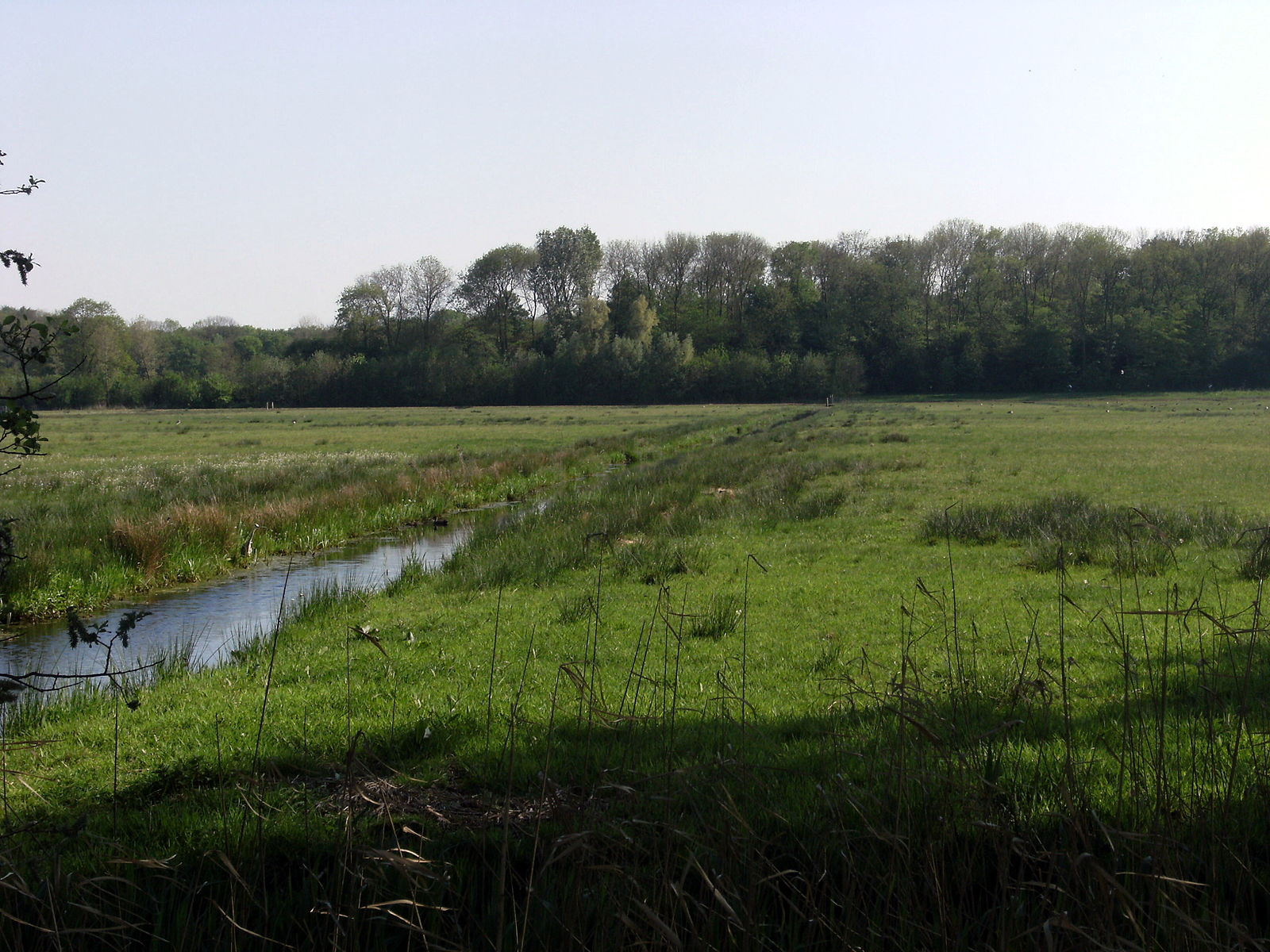
Meadows at Amsterdamse bos. Credit: Mark Ahsmann, CC 3.0
This 2,000-acre forest-park was built in Amsterdam between 1929 and the 1950s. The designers responsible were architect Cornelius Van Eesteren and landscape architect Jacopa Mulder. Together, they took a stand against pictorialism in developing the plan and synthesised athletic facilities and native forest — two landscape typologies that had never been paired before. Foreign in appearance to that of its predecessors, for some time critics failed to align the park with any established stylistic categories. Bos Park represented a bold move away from an aestheticized composition to that of process and production as catalyst. This conceptual shift broke with the traditional public park ideology at the time and connected the landscape to the industrialized city surrounding it.
15. Miller Garden
The Miller Garden is located in Columbus, Indiana, and was designed by American modernist landscape architect Dan Urban Kiley between 1953 and 1957. The parts that form the whole of Kiley’s Miller Garden are considered classical — bosques, hedges, allées, orchards, and lawn — but the garden’s spatial configuration is in fact modern in every sense. Kiley’s plan for the gridded layout of the garden expands out as an extension of the geometric and orthogonal residence, dividing the garden into four sections that Kiley envisioned as “pin wheeling spaces” with each corresponding section possessing its own distinctiveness. The 13-acre property is considered one of the United States’ finest mid-century modernist residences and, in the year 2000, was named as a National Historic Landmark, one of six in Columbus.
Naturally, 15 examples barely scratch the surface of the wonderful history of landscape design, but in my eyes the aforementioned exemplars do our profession a great justice. What landscapes would you as a reader have included?
Recommended Reading:
- Park Guell: Gaudi’s Utopia by Pete Vivas Ortiz
- Prospect Park: Olmsted and Vaux’s Brooklyn Masterpiece by David P. Colley
- Central Park, An American Masterpiece: A Comprehensive History of the Nation’s First Urban Park by Sara Cedar Miller
Article written by Paul McAtomney
Collaborative Design Smashes Social and Economic Barriers
The Commonground by Land Collective. The Commonground project in Indianapolis stands as more than just a gateway to a hospital or a threshold to a medical complex, but as a model for constructive collaborative design. Landscape Architects at Land Collective were just one of many active members of a team of architects, engineers, lighting designers and others who came together to make this project a reality. This programmed plaza at the Eskenazi Health Hospital is a new destination in downtown Indianapolis for everyone in Marion county whether they are actively receiving Eskenazi’s services or not. This model and concept of a garden for all became the central driving vision of the common ground plaza. The designers had a vision to create a space for everyone to gather, contemplate, relax and renew regardless of socioeconomic status, level of ability, age, and race.
The Team There was an extensive team of designers working together on the Commonground. The wide variety of professionals spanned from large landscape architecture firms to local firms and from engineers to lighting professionals. This multifaceted design team is a model for successful collaborative design resulting in a community-based end-result. During the conceptual and schematic design phases, design consultants, Fluidity, provided services for the fountain designs and Diller, Scofidio, and Renfro assisted in the trellis design. Other members of the design team included firms such as Olin and local Indianapolis firms including Ratio and Context. The collaborative nature of the design team influenced the purpose and use of the park in the end use. Throughout every phase of the design and construction process, the main purpose for the project remained the same: to create a space designed by many, for the use of all. The Healing Water Fountains Every aspect of the park is designed with the concept of access and use for all. The fountains at the Eskenazi Health Hospital are conceptually designed to provide respite, retreat, and healing to all visitors. The feel, sound, and motion of water are all meant to engage and restore the body and mind of visitors. The Healing Waters Fountain is a zero entry fountain designed to provide access for everyone. The fountain includes 45 nozzles that create an accessible jumping array of water jets. St. Margaret’s Hiatal Guild Limestone Falls is the other fountain on site. The fountain is constructed from 1.5 million pounds of stone from Bedford, Indiana. The locally sourced stone gives the fountains vernacular feel and displays the sustainable nature of the project. The pair of fountains provides opportunities for all to touch, feel, look, listen, smell and most of all; restore their body, mind, and spirit. Planting on Site This park has something for everyone, including a wide variety of plants. There are over 5,000 perennials on site and over 80 species of vines on the 456 foot long suspended trellis. The Commonground is a space for all including a doctor taking a lunch break, a patient looking for a place to relax, and a visitor just seeking a breath of fresh air. Related Articles: Design Transforms a Retirement Center Into a Dream Home How to Make an Unnatural Space Feel Like a Natural Park Connecting People & Places: The Power of Tactical Urbanism & Placemaking The Concept for Commonground In an interview with the Indy Star newspaper, landscape architect David Rubin of Land Collective stated that the “concept for Commonground came from an appreciation for the value of the spectrum of our society. The idea that everyone has a place in a conversation about landscape.” Designers and the Eskenazi Health Hospital embraced this attitude in their firms, the services provided, and end product. This concept and mindset about landscape architecture was not only a driving force for the Eskenazi Health Hospital plaza design but it continues to shape the profession. When designers embrace the idea that landscapes provide a space and place for everyone in our society it drives the creation of more holistic and accessible projects across the world. Recommended Reading: Landscape Architecture: An Introduction by Robert Holden 1000x Landscape Architecture by Braun Publishing AG (COR) Article written by Rachel Kruse Return to HomepageDesign Transforms a Retirement Center Into a Dream Home
Sun City Takarazuka by SWA. Many countries are dealing with the increasing demand for adequate housing caused by the fast growth of the population over the age of 60. Governmental and private companies around the world have been producing residential buildings for this part of the population, integrating health care and accommodation services. This scenario is changing the idea that people have about how would be the ideal place to live when they reach the old age. Instead of isolated country houses, community buildings are proving to be a more practical way of living that provides different kinds of services but most of them are still far from being the people’s dream homes mainly due to their resemblance to health care institutions. To transform these places into welcoming homes, architects have been revising old concepts to include spaces for activities that are traditionally held by retirees in their residences. The critical aspect of this task is to meet the elderly’s expectations while keeping the design aligned to modern approaches.
No other example would better address this challenge than Sun City Takarazuka, a retirement community in the suburb of Osaka, Japan, since it is located in a country whose culture is based on the respect to the old generations and recognized for producing functional residences and pleasant gardens.The Design of the Retirement Center
The designers of SWA group did not just create a garden to soften the hard components of Sun City Takarazuka, but they actually went beyond by organizing the building around thematic gardens, blending indoor and outdoor spaces. The gardens are organized in five courtyards that can be accessed from the public spaces and the building’s common areas and private units.
The Courtyards and Their Details The arrival court welcomes the residents and visitors with a garden that harmonizes traditional elements and modern lines. Tree rows, aligned with the building’s lateral facades, and two flower beds, parallel to the central watercourse, clearly show the landscape architects’ choice of matching the garden components to the buildings’ rectilinear forms. Making use of Traditional Styles A portal, covered with wooden panels, reminds the traditional Japanese houses and defines the building’s main door as the focal point of this outdoor space. It also works as a frame through which the garden can be contemplated, transporting the residents to a tranquil hill landscape where the channel, built with a slight inclination, suggests a spring running smoothly downhill until hiding under the building. This blending of the built space and the site’s natural elements continues in the Fountain Garden, located one level below the Arrival Courtyard, where the watercourse reappears before following its natural way through the subsoil. The serpentine stream, which constitutes a vital symbol in Japanese gardens, appears in this design as a geometrical meander, interlocked with plant panels in a range of greens that form a very subtle color pallet. A Garden Free of Barriers This serene garden, providing relaxing sound and kinetic effect by the installation of modern small water fountains, can be comfortably appreciated from the adjacent seating area where trees were precisely planted so that they do not block the waterway view. By adopting the concept of energy flow while transforming it into a place with a well-defined geometry, the designers made it free of barriers and united millenary significances to modernity, enabling residents to identify their cultural values and benefit from the new building techniques. Making use of the Traditional Bonsai Tree The miniaturization of the trees, a feature that makes Japanese gardens so appreciated, themed the Bonsai Courtyard, which can be accessed from the library. Built with elevated structures and small trees resembling bonsais, this garden illustrates clearly which cultural element was used as the main reference for its design. Following a program to accommodate large group gatherings, lawns were planted at higher levels than the paved paths to organize the space, dividing it in areas where residents can walk and the spaces to be used for exposing their own bonsais or just enjoying the harmonious planting shapes. Related Articles:- Industrial Site Transforms into Beautiful Landscape
- Burj Khalifa Tower Park: The Oasis-Like Paradise
- 30 Landscape Architecture Firms To Keep Your Eye On!
- Landscape Graphics by Grant Reid
- Landscape Architecture: An Introduction by Robert Holden
Article written by Tania Gianone. Return to Homepage
Sketchy Saturday |029
This week’s Sketchy Saturday top 10. Welcome to this week’s edition of Sketchy Saturday; the sketches have been pouring in, and the talent just never seems to stop, it is a joy to see so many creative, artistic and active people out there making use of their ability to excite, connect and inspire people into observing their environment in a beautiful way. Clearly not every entry that gets sent to us will get published in the Sketchy Saturday top 10, but this does not mean you were not close to being featured, so please keep on sketching and sending in your awesome work, we love it all. Did we pick the right sketch for top spot, you decide! 10. by Kelly Hartholt, second year ‘Landscape Design’ student from The Netherlands.
“I’m currently designing a country estate at university. I also wanted to try out my new markers and practice the mirror-effect of buildings near water. I wanted to create a sad, old, foggy look. The materials I used were Copic markers + Fineliners.” 9. by Karthik Karu, landscape architecture student “I did this sketch night at 11 :00 pm …because the next day in the morning we had our case study presentation regarding a museum ..which we did on Guggenheim Museum New York. I have taken a reference of this picture and I did this in an A1 drawing sheet. I used soft pastels, water colors and hb pencils. I spent around 1 and half hours doing it. 8. by My Name is: Jesus Palafox Garcia, architect, Mexico “The important form but of expression for my is the drawing, I have developed all my life to it, in my profession I apply it constantly and this it is an example but. The style is realistic, that is to say: the form the expressed color and materials must be interpreted thus for their future construction. This drawing is the representation of a house that I am remodeling in Morelia, Michoacan, Mexico. Technique: digital watercolor.” 7. by Gaby Elberg, a student in the Faculty of Architecture and Town Planning of the Technion institute Israel. “I took the inspiration for the sketch from the picturesque villages I traveled to a few years ago, located near Lake Como, Italy. I made the sketch on my sketchbook using a pencil, some drawing pens (0.1, 0.3) and a few simple coloring pencils that I take with me everywhere.First I used the pencil to draw the sketch with some rough guidelines, after that, I used the pens to pass all-over the sketch and to draw in the small details. At the end I erase the pencil guidelines and paint a little bit for a nice, “clean” sketch.” 6. by Natalia Zborowska, Landscape Architect, graduate student of the Cracow University of Technology, Poland. “This sketch was part of an academic project. It shows a small part of Krakow stronghold and my ways of developing this area. It shows the main entrance to the artillery fort in Krakow – a project of canopy above embankment and small architecture (information board, light and wooden gate). It was made by felt-tip pen 2 years ago.” 5. by Djordje Pralica, architect, Serbia “This sketch was a part of developing process for an initial green facade design as a part for my master thesis. (Theme of the project consisted of redesigning facades and interior of deserted structure made of concrete in the heart Belgrade’s Botanical garden). Through sketches I wanted to develop and to show my personal impression of plant dominance over man made material and find ways how to integrate green facades in the overall design. The process of making this particular sketch included visiting and exploring the site and taking photos. Afterwards, I used tracing paper, above original photograph, to sketch. Technique: H pencil and 0.2 pen.” 4. by Gustavo Garrido, landscape architect “This sketch represents a landscaping project for the redevelopment of a central area of São Paulo called Pari which included building housing units , a shopping mall and a public park. Style: free hand, Location: Pari Neighborhood, São Paulo, Material: Color marker and pen over sketch paper.” 3. by Prokopova Olga, Landscape Architect, Ukraine “This is an entry hall with trim in the Mediterranean style. Sketch executed in watercolor.” 2. by Patrick Nelligan 5th Year Landscape Architecture Student, USA “This impressionistic sketch, done in pastels on heavyweight black illustration board, was created for a competition that calls for a design that eliminates all vehicular traffic along 42nd Street in New York City. The goal was to convey a powerful and honest representation of an aerial system as it would be experienced in the dreariest of conditions. The core concept at work is personifying pedestrian activity as wavelengths of light.” 1. by Monika Kurczewska, Interior Design Student, Poland “This sketch was made in charcoal and marker in Wrocław 3 weeks ago. I’m still looking for my own style and it’s the reason why I’m always trying something new.” – That’s this week’s Sketchy Saturday Top 10, congratulations to all of you who featured, you have came out on top of a very talented bunch of people. Check out the Sketchy Saturday official Facebook album and see literally 1,000′s of incredible sketches! Follow all the winning entries on our dedicated Sketchy Saturday Pinterest page. If you want to take part send your entries into us at office@landarchs.com Recommended reading: Sketching from the Imagination: An Insight into Creative Drawing by 3DTotal Article written by Scott D. Renwick Return to HomepageInnovation in Water Management for Stunning Landscape Design
The Delta District Innovation in Water Management, Vinge, Denmark, by SLA The creative mind sees opportunity where most can only see difficulty – this is the beauty of our profession as (landscape) architects. We all are aware of the climate change the planet is facing, but how can we overcome the challenges imposed by it and still provide better urban environments? Landscape architects from SLA prove that this is indeed possible with the beautiful project The Delta District in Denmark, which skillfully deals with local issues – such as flooding – and improves the quality of life of the residents.
The Delta District and the City of Vinge The Delta District is the first stage of a larger project: Vinge. Vinge is a new sustainable city (currently in development) located in the municipality of Frederikssund, north of Copenhagen. The new city will cover 350 hectares, organized in several small neighborhoods, and will be the largest urban development project in Denmark. The Delta District will be the first green residential development in the city, comprising an area of 13.6 hectares. Situated between two nature conservation areas, it will have about 450 homes, with the first residents expected to move in by early 2016.The Designers of this Innovative Water Management
While a lot is being discussed in theory about climate-sensitive urban planning, the Danish are putting it into practice. In fact, due to their extreme weather, the Scandinavian countries have long gathered experience and knowledge of bioclimatic principles in architecture, and today they are leaders in this field.
The Delta District was designed by SLA architects in collaboration with the municipality of Frederikssund. The designers say the key challenge in this project was storm water management, which had to be delivered while creating a green, recreationally diverse and social space to be enjoyed by the community. Related Articles:- How Can You Make a Stunning Waterfall Even More Stunning?
- Ecological Landscape Design Embraces Massive Body of Water
- Bridal Veil Creates a Curtain of Water Through the Forest
Smart Water Management The rainwater will be diverted to a large storage wetland in the central area of the district through a network of trenches and water basins. During dry periods, the creeks and basins (which function as water reservoirs during rainy months) will become dry, while the delta will always remain full. Seeking to connect people and natural systems, SLA opted to leave the wetland open rather than hide it away in drains and pipes, transforming this manmade delta into the focal point of the district.
In regard to changes in climate, designers must take an uncertainty-oriented planning stance rather than a more conventional approach. This is more than simple spatial planning; it requires adaptation strategies that demand modifications not only in the physical environment, but also in the social-cultural system to accommodate the future impacts. Here, the landscape, the climate, and the people determined the concept of the urban development leading to a sustainable community. A Sensitive Approach to Water Management When faced with a challenge, our natural instinctive reaction as designers is to create an enclosed protective “bubble” to avoid any disturbance reaching the community. However, successful projects such as The Delta District are there to show us that an inclusive design is a lot more effective in reducing risks and creating a resilient environment than simply locking away a community in isolation to avoid climate threats. A flexible and sensitive approach is necessary when designing for uncertainty, blending the infrastructure in the natural landscape – they should complement each other, rather than conflict. This results in, among many other benefits, less ecological disturbance, less financial cost, and less energy consumption in opposition to the dated, intrusive and energy-glut traditional approaches we have experienced in the past. Recommended reading:- Design with Nature by Ian L. McHarg
- The Urban Design Handbook: Techniques and Working Methods (Second Edition) by Urban Design Associates
Article written by Julia Lucchese Return to Homepage
Lotus Lake Park Sets Precedent for Sustainable Urban Design in China
Lotus Lake Park by Integrated Planning and Design Inc. Historically, China has had a somewhat less than stellar reputation for living conditions, particularly in cities where rapid growth and urbanization has occurred. However, after many decades of overcrowding, pollution, and virtually non-existent green space in cities, China has managed to become a world leader in environmental design and planning. Today, China is a cultural center for technology and innovation, and the field of landscape architecture is no exception. In fact, China was recognized as the country experiencing the most growth in landscape architecture in our article 5 Countries Where Landscape Architecture is Booming.
Sudden growth in sustainable urban design?
Growing concerns over public health and environmental sustainability have created a demand from people in China for an improved living environment, particularly in cities, which has in turn stimulated the redevelopment of industrial lands into valuable urban and community spaces that enrich the lives of locals. Lotus Lake Park, completed in 2011, is a testament to this shift in urban design. Lotus Lake Park; a park or a community complex?
At 4.4 hectares, Lotus Lake Park is less of a park and more of a community complex. Located in the Jiangsu Province of Eastern China, this park is part of the greater revitalization and redevelopment of the city of Kunshan, which is expected to be a center for growth for the region. The park functions not only as a significant cultural and recreational center for the growing community, but as a precedent that will influence the design and character of new development as the city expands westward. Award Winning Design! Designed by Integrated Planning and Design Inc, the park has been recognized globally by professionals for its contribution and excellence in the field of landscape architecture. It was the recipient of the 2014 Honor Award from the Northern California ASLA chapter. Ecologically Inspired The Chinese firm focuses on creating balance and harmony between people and the environment, particularly in urban places. Its approach emphasizes the importance of understanding context and using it to inform design. This approach is particularly evident in the design for Lotus Lake Park, which thoughtfully integrates elements from local history, culture, and geography. Utilizing Strong Identity with Water Located in a region rich in lakes and rivers, water holds a particular cultural and historical significance for the city of Kunshan. Fishing and aquaculture have long been important economic activities in the region. As a canal city, water is also closely connected to Kunshan’s cultural identity, and Lotus Lake Park manages to incorporate this theme of water throughout its design.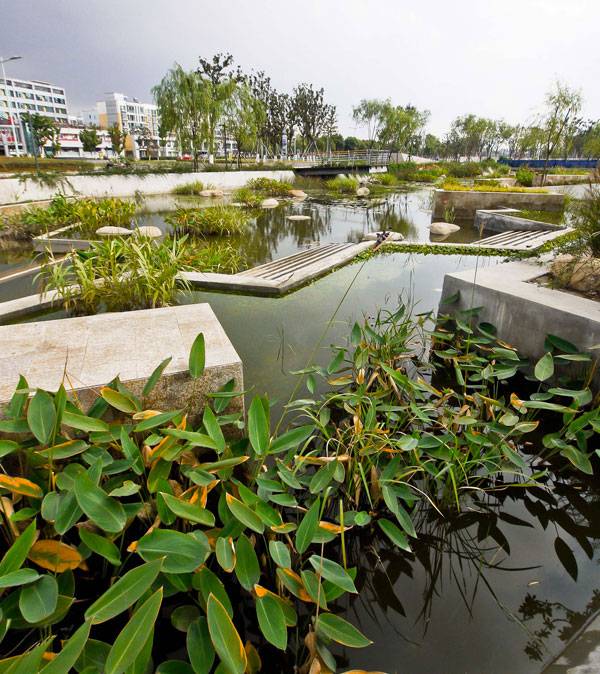
The parks upper ponds are large visual feature that include water cascades and plantings of the famed double-headed lotus flower. Credit: Integrated Planning and Design Inc.
- Contemporary Landscape Architecture in China: Beautiful or Dangerous?
- Shipyard Site Transforms into Stunning Ecological Park
- Turenscape Design Outstanding River Park
Water features play an important role in the park. The park’s centerpiece, a lake, is actually a productive aquaculture pool, where historically and regionally significant species are cultivated using sustainable aquaculture practices. A number of large display tanks, featuring historically cultivated plants and shellfish, are also present throughout the park, and act as educational tools to engage and inform visitors about local and sustainable aquaculture. Floating boardwalks create a pathway system that allows visitors to explore the site freely and reduces barriers between park visitors and the water.
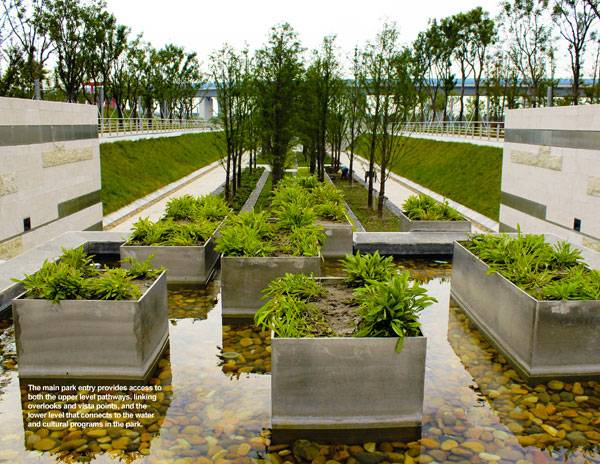
TEXT READS: The main entry provides access to both the upper level pathways, linking overlooks and vista points, and the lower level that connects to the water and cultural programs in the park. Credit: Integrated Planning and Design Inc.
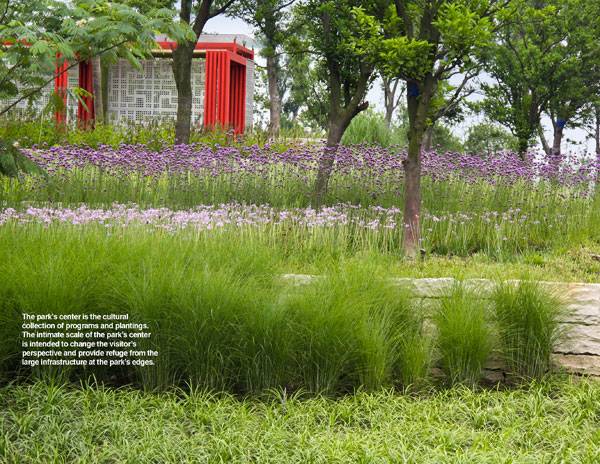
TEXT READS: The parks centre is the cultural collection of programs and plantings. The intimate scale of the park’s center is intended to change the visitor’s perspective and provide refuge from the large infrastructure at the park’s edge. Lotus Lake Park. Credit: Integrated Planning and Design Inc.
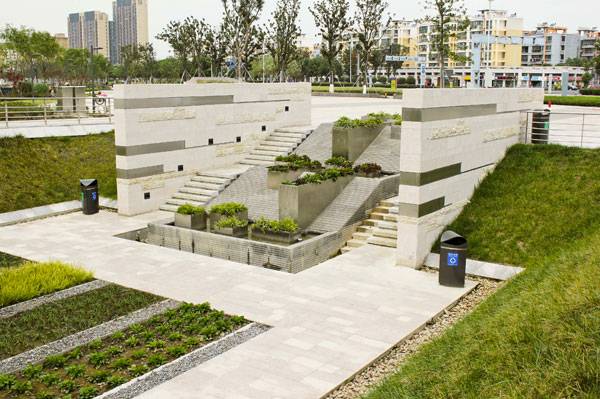
TEXT READS: The park’s main entrance off the Qianjin West Road seen from the upper walkway. Lotus Lake Park. Credit: Integrated Planning and Design Inc.
- Urban Design by Alex Krieger
- The Urban Design Handbook: Techniques and Working Methods (Second Edition) by Urban Design Associates
Article written by Michelle Biggs Return to Homepage
Extraordinary Development Re-connects City With The River Bank
The Lyon River Bank by IN SITU Architectes Paysagistes. In Lyon, France, the east bank, often referred to as the left bank, of the river has undergone a transformation that has taken the former ports from a riverside car park, to a varied public space that will facilitate relaxation and socialising and encourage both city dwellers and wider Lyon residents to use sustainable transport options. The 10ha site covers a stretch along the river of approximately 5km. The ‘Berges de Rhône’ (Banks of the Rhône) development was a project undertaken by the local authority who launched an architecture competition with the assistance of the Greater Lyon Open Spaces Department (Grand Lyon) and its project-management team.
Following this consultation, a team comprising landscape architects from IN SITU Architectes Paysagistes, the architect Françoise-Hélène Jourda, and lighting designers from Coup D’éclat was appointed at the beginning of 2003. The winning design proposed a continuous line of public space and nature running between the ‘Tete d’or and Gerland parks. “You can’t park there!” The design stage which completed in 2005, proposed no car parking at all in a statement of intent to reconnect people with the river and with nature, to reclaim the public space and facilitate an uninterrupted route along the river’s edge via a range of sustainable transport methods side by side – most notably walking and cycling. Instead, motorists who did not transfer to the sustainable transport options would use designated, safer, multi-story car parks. Asking the People What They Want A key component of the design process was community consultation, which engaged the local community, sought their input and ideas and ensured the expectations of both local residents and council were managed to avoid irreconcilable differences from the outset. Construction then began in 2005 and was completed in 2007. Once opened to the public, the project was deemed an immediate success and is now a key part of the day-to-day lives of Lyon’s residents.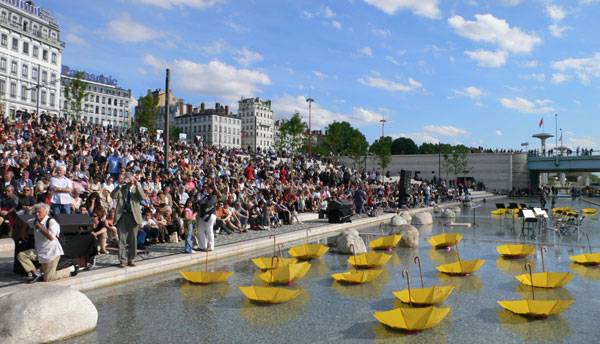
Residents enjoying an art installation – The Lyon River Bank. Credit: IN SITU Architectes Paysagistes.
What The River Bank Offers
At the centre of the development, the Terrasses de la Guillotière – a brand-new stepped open space created as part of this project – offers a distinctive city-centre setting with unique views over the river and the UNESCO world heritage site formed by Lyon’s historic centre.
Project expenditure is approximately €44m provided through council funding. This includes the build costs and also the provision for events spaces on the upper quays. The linear route changes in its offering along its course. Some points are 5m wide, others 75m, creating a very different feel which is described as being ‘more natural’ upstream and downstream, and less so in the more urban areas. Related Articles:- Turenscape Design Outstanding River Park
- Green Revival Brings Life Back to River Park
- Award-winning Garden Project Along The Swan River
- Landscape Architecture, Fifth Edition: A Manual of Environmental Planning and Design by Barry Starke
- Urban Landscape Architecture by Bridget Vranckx
Article written by Simon Vive. Return to Homepage
10 Practices Showing That “Sustainability” is More Than Just a Buzzword!
Sustainability is the buzzword that’s making the world a better place! You have probably realized that the way we manage our resources is gaining more space in the media and transforming our means of production and development. On the other hand, you may also have bought some products being advertised as sustainable and, later, discovered that certain stages of their production were contrary to this principle.
You may wonder if sustainability is just another marketing ploy or whether it is being seriously practiced. Since landscape architecture harmonizes the relationship between nature and built space, you should also be looking for a response within this field to see if it is worth using sustainable methods to produce your space to live and work. So, to better understand how individuals, designers, environmentalists, and communities are using this concept, you should read the following 10 practices that are among the most important examples of sustainability. 10. Preservation of wildlife habitats When starting to plant your garden or a larger green space, the first thing you need is to clean the site, removing all the existing plants, right? If you said, “no, that’s wrong”, you already know the first basic rule of sustainable design. Indeed, you should keep the native plants and only remove the invasive species to avoid disruptions in the natural processes in your yard.
Large scale conservation project. Landscape of Samburu, Kenya; image credit: Piotr Gatlik / shutterstock.com
- Weeds, Walls and Sustainability with Steve Martino
- Sustainable Building: 1315 Peachtree Street by Perkins + Will
- 5 Landscape Architecture Buzz Terms, Explained!
8. Efficient use of water Although including plants in your spaces shows that you are in tune with environmental concerns, if you adopt wasteful irrigation, you will probably have your green space classified as anti-ecological. Treating water as a resource and not as waste is an essential landscape design rule. And you can follow it by selecting the right plants for the local climate and the type of soil, in addition to storing rainwater. And, if the law where you live allows for the reuse of “greywater”, you can also build a system to capture water from bathing, laundry, and dishwashers, treat it properly, and use it to irrigate your plants.
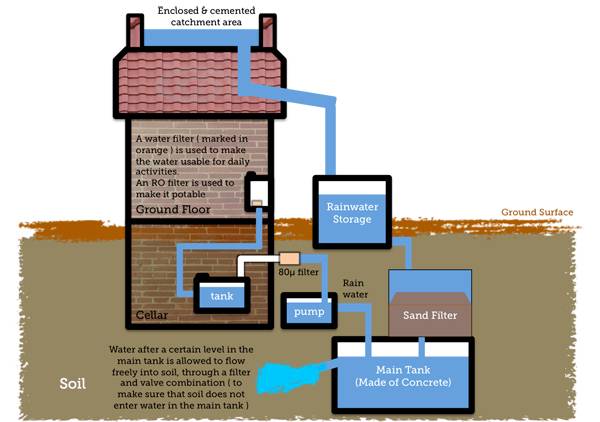
A simple diagram to show the various parts and functions of a Rooftop rainwater harvesting system. The process shown in the figure makes the collected rainwater suitable for drinking or common household use. Credit: CC 3.0, by Adityamail
7. Increasing the permeable area If you have a garden with plant beds and lawns, why not design the paths and gathering areas in a way that they can absorb the rainwater as well? Permeable pavers can make your outdoor area be as good at absorbing water as natural soil. By using permeable pavement, you will prevent stormwater from being wasted through runoff – just like professionals are starting to do in larger public spaces with materials suitable to lightweight traffic, such as parking lots, bike lanes, and driveways. There is also a trend to apply permeable asphalt and concrete in heavy traffic areas.
6. Vertical gardens contributing to a healthier city Walls are also surfaces that are increasingly becoming water absorbent through the use of vertical gardens. You might have seen versions of these living walls, some of them transformed into art panels, which promotes their use. But, nowadays, green walls are going beyond this, and are becoming a requisite for buildings and businesses to upgrade their green certifications because vertical gardens purify the air and improve the energy efficiency of the buildings. So, you if are thinking about incorporating green walls into your construction, you should know that, although the most practical types are the ones built with the insertion of pre-grown plants into panels or trays, you can make cheaper ones by growing on-site climbing species. The crucial point in maintaining your living walls will be to design the watering system and, although there are several solutions for that, the most common are those based on the recirculation concept, which uses water more efficiently. 5. Selection of plants according to the place We can’t deny that some exotic plant species fascinate us with their beauty, and that we would like to have them in our gardens. But, as you have already learned from the first practice, the sustainable method calls for planting native species. This can unite private spaces with some public parks that are restoring the local wildlife. The good news is that you can get seedlings without cost from the many non-profit organizations that distribute them as an incentive to sustainable planting. So, this step will make your garden affordable and align you with community efforts to bring natural life back to urban spaces. 4. Reduction of the use of electrical energy Of course you would like to use your outdoor space for resting or social gatherings at night as well as during the daytime. And all the efforts to reduce your footprint will have been useless if, at the moment of designing the lighting system, you waste energy. The right choice is to make the place even greener by combining devices such as motion sensors, dimmers, and LED (light-emitting diode) or other energy-saving light bulbs, such as solar powered. Although they may be still pricey, you will see a reduction in your energy bill, so your investment will have a payback. 3. Use of recycled and recyclable materials When it comes to coating, finishing, and furnishing your outdoor space, you need to contribute to waste reduction if you want to be sustainable. Since designers are increasingly adopting this principle, there is a large market focused on it; you can find materials from demolition sites that can compose very charming rooms. Other excellent choices are recycled components — those made from raw materials harvested and processed according to environmental laws, such as certified wood and materials made from local sources to avoid the high costs of transportation. And, to be coherent with green approaches, you should check whether the materials you initially used can be reused or recycled and assure that their recycling process won’t generate even more damage to the environment. 2. Increase of green transportation Will constructing green areas, according to what we are talking about so far, be enough to guarantee the sustainability of our spaces? You must agree that, if the ways of transportation we use to access the parks, gardens, or green buildings are polluting and expensive, they will soon end our natural resources. So, regardless of your location, why not opt to ride a bike, walk, or use public transportation instead of relying on cars all the time? If your city is not yet bike-friendly, it’s a great opportunity for you and your community to work to make that happen. The use of bikes as the main form of transportation can reduce gas emissions and provide the benefits of exercising outdoors, as countries such as the Netherlands and Belgium have been proving for years. 1. Urban agriculture At this point, you must have already noticed that the best way to produce outdoor spaces without negatively impacting nature is to keep them integrating to its cycles. And it wouldn’t be different in relation to our nutrition: You can help to reduce the use of energy to transport vegetables to the city if you grow your own produce in your garden. You can also join one of the organizations that develop urban agriculture through public gardens, providing a social and hands-on way to learn eco-friendly methods of producing healthy food. WATCH: Urban agriculture, closer to home Although each of these practices can help you to produce more pleasant spaces and manage our resources responsibly, your green contribution won’t be effective if you work on just one aspect while ignoring the others. Each is worth being adopted only if you are engaged in the whole process. And the commitment that professionals and communities are having with this subject proves that sustainability is not just a green wave that is ending soon, but a stream whose direction we all should follow. Recommended Reading:- Sustainable Design: A Critical Guide (Architecture Briefs) by David Bergman
- Sustainable Design: Ecology, Architecture, and Planning by Daniel E. Williams
- Sustainable Construction: Green Building Design and Delivery by Charles J. Kibert
Article written by Tania Gianone Return to Homepage



