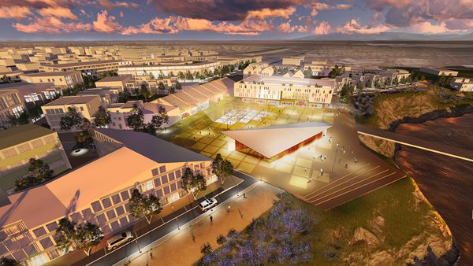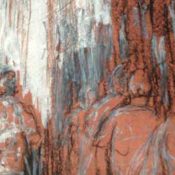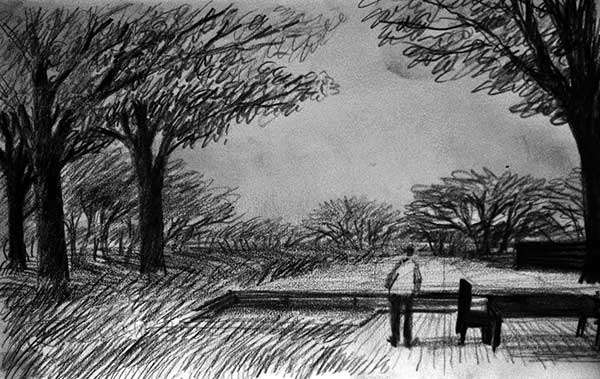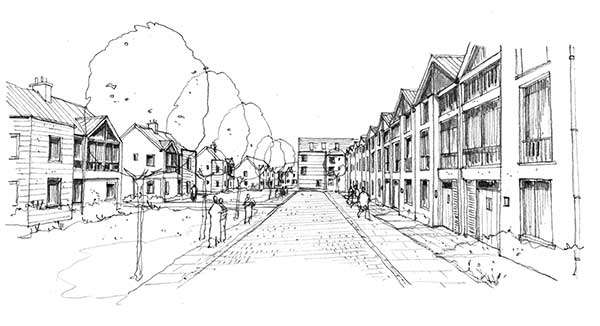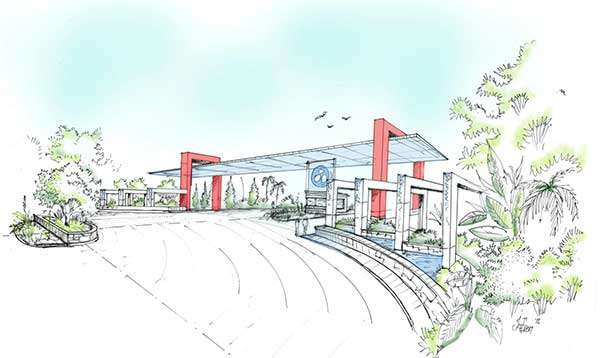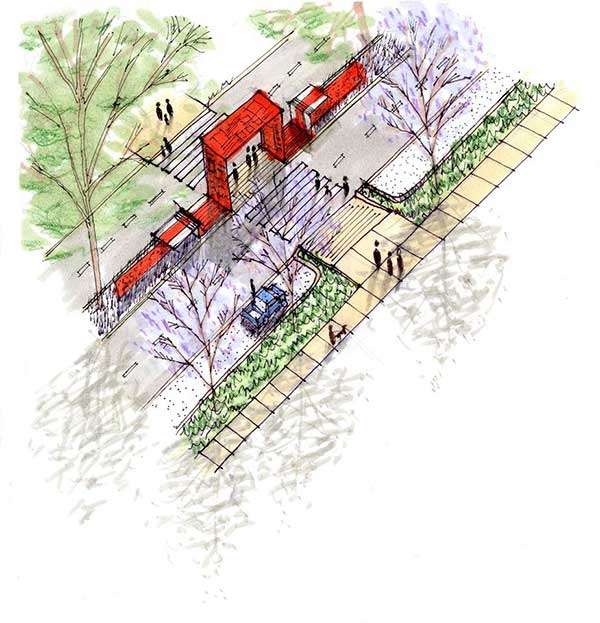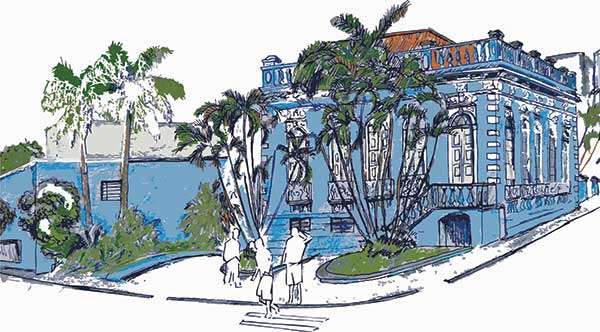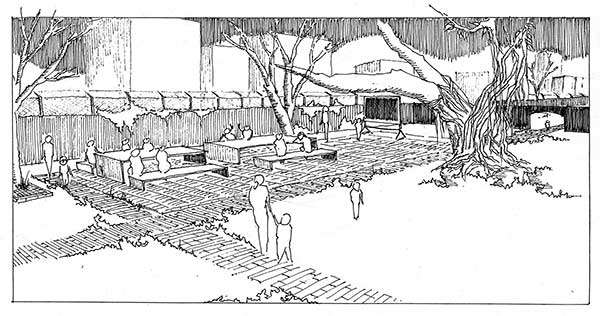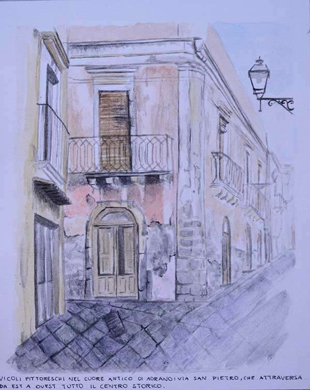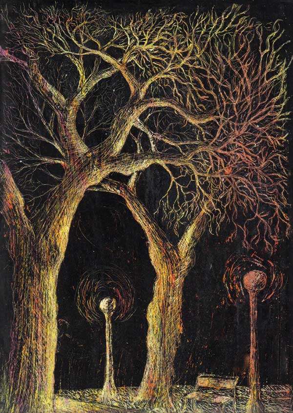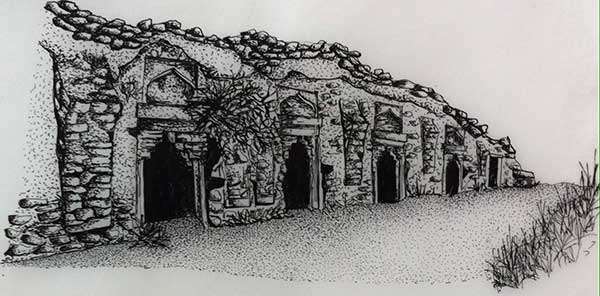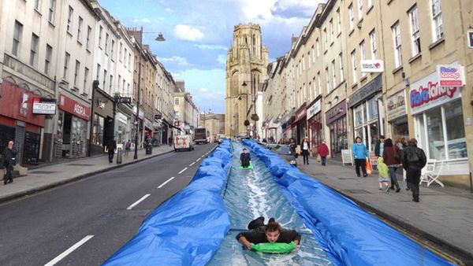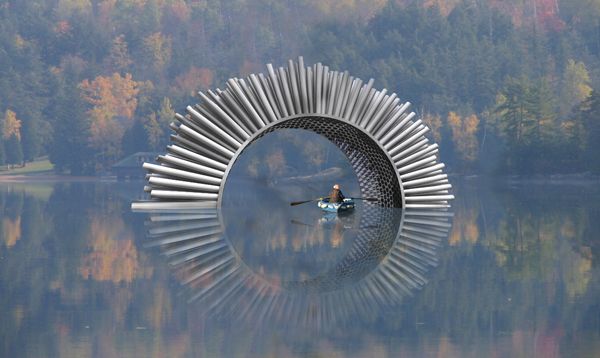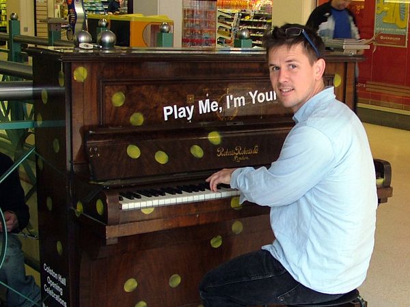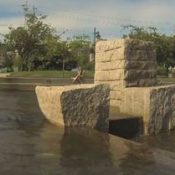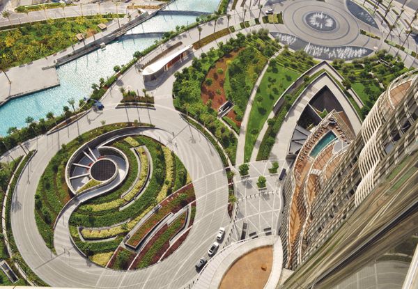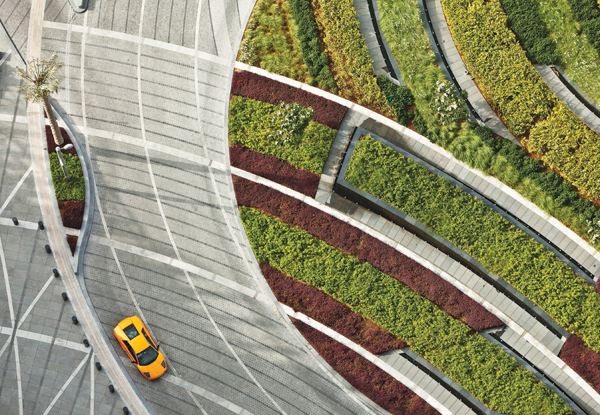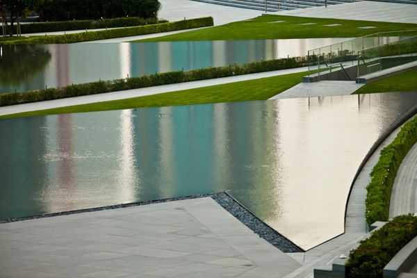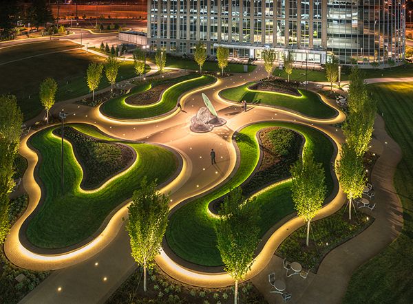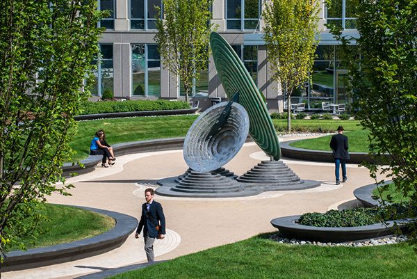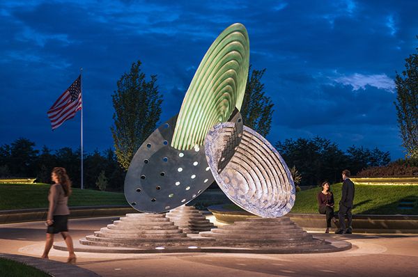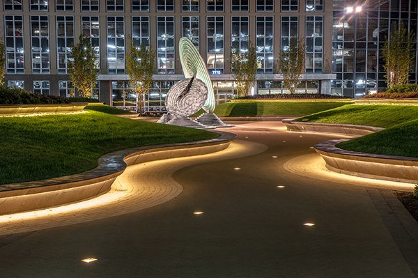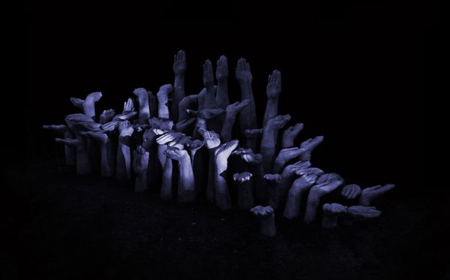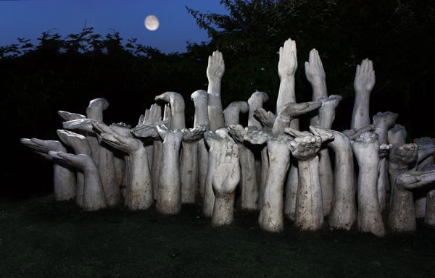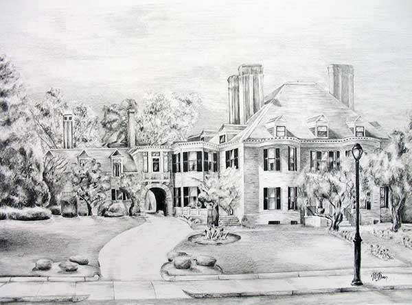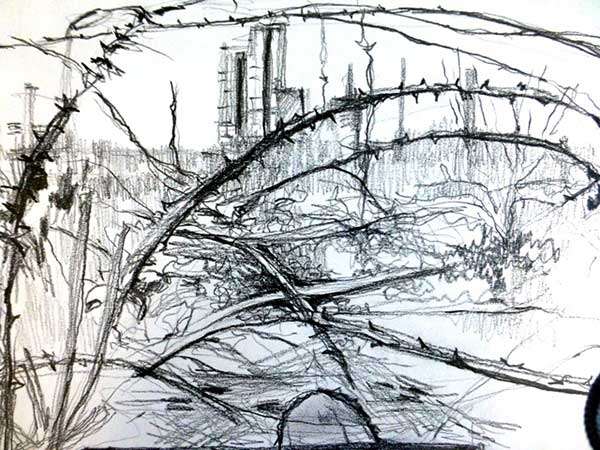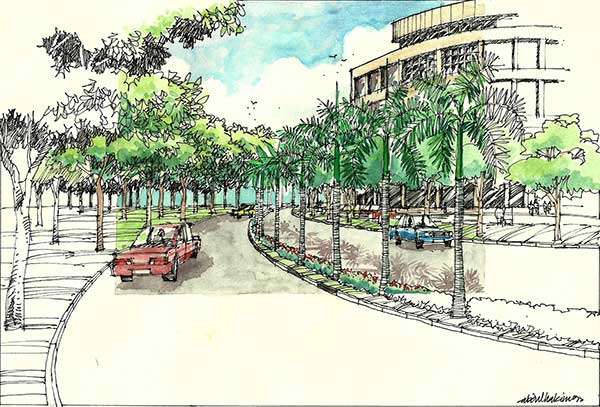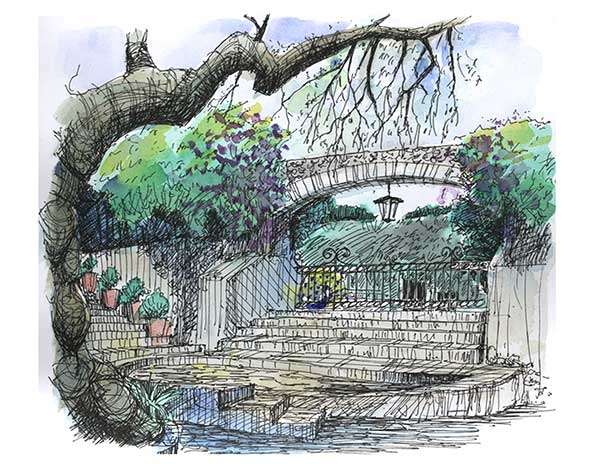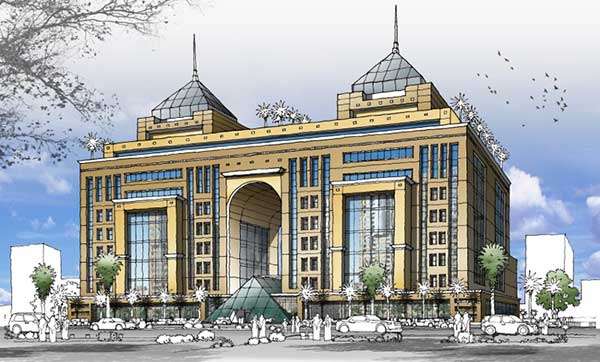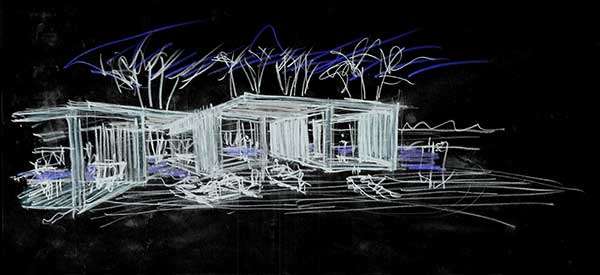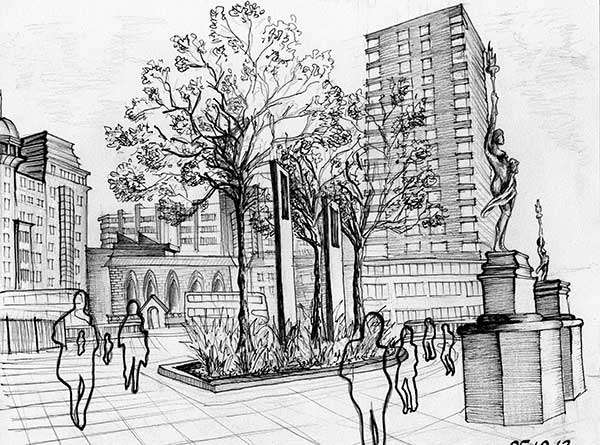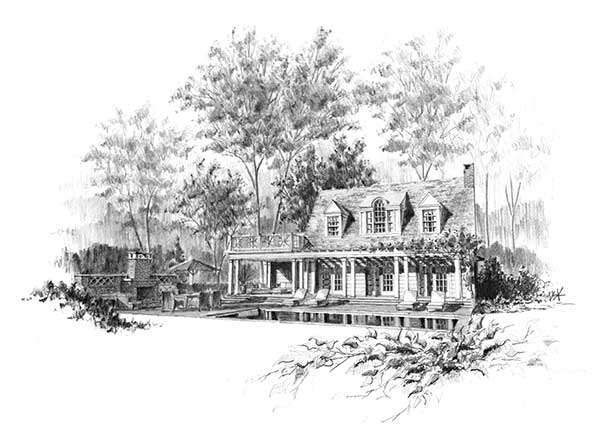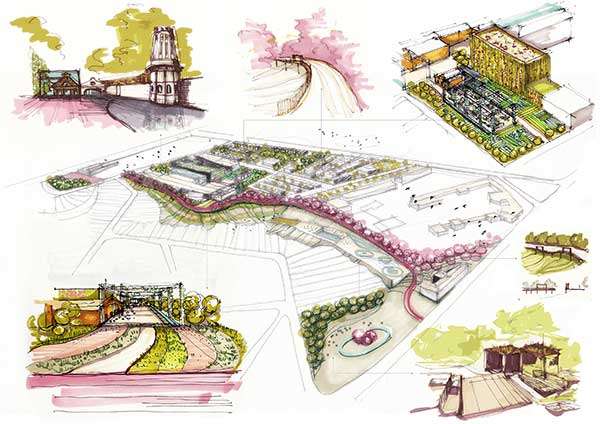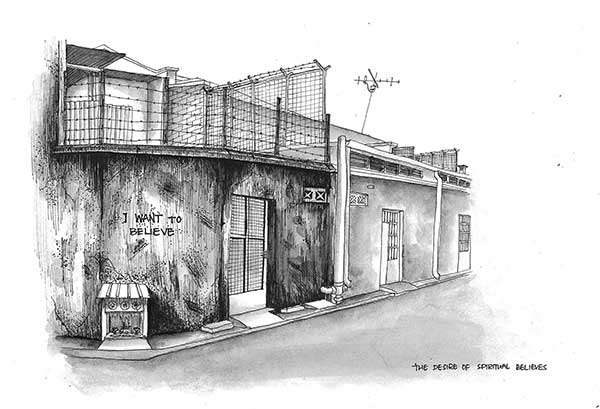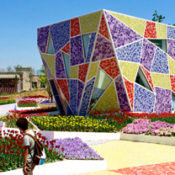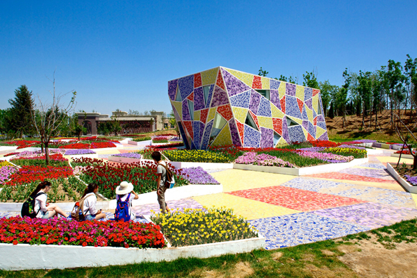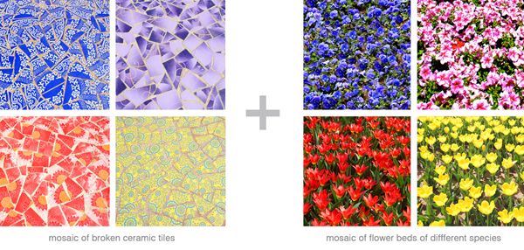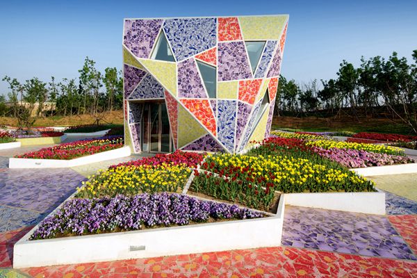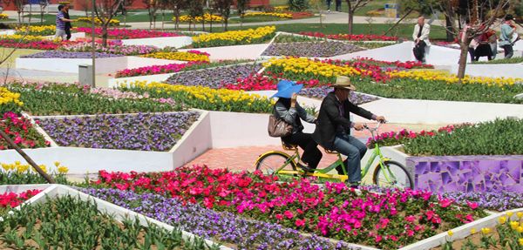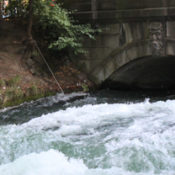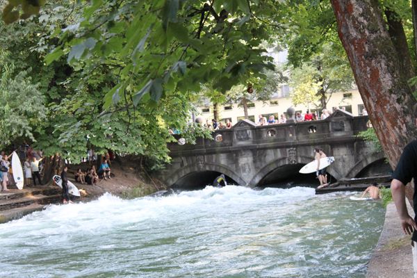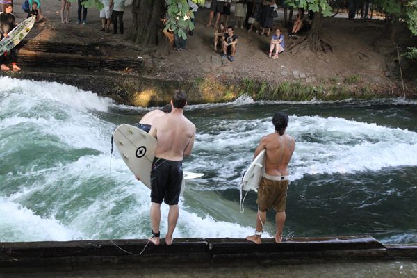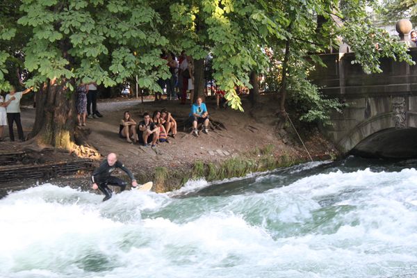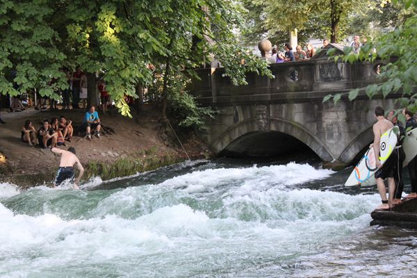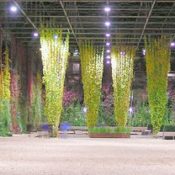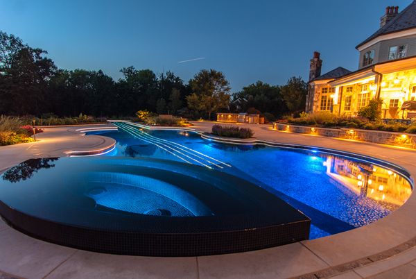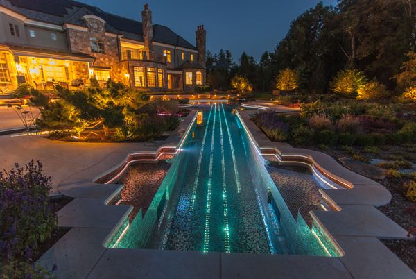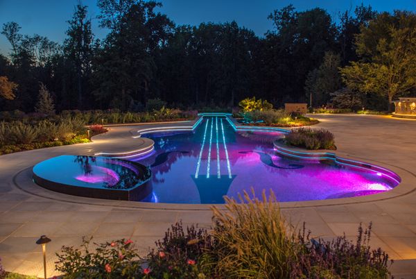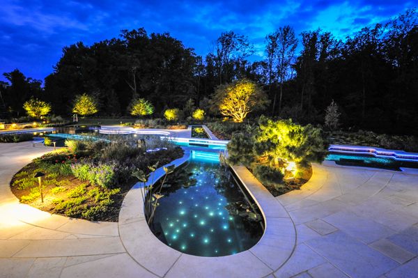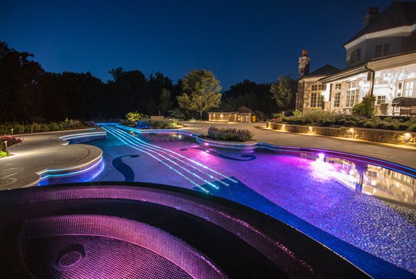Author: Land8: Landscape Architects Network
Winning Project for The Redevelopment of Vogabyggd Reyjavik
On January 2014, two Rotterdam-based design firms won a competition for the redevelopment of Vogabyggd in Reyjavik, Iceland. The task is part of a municipal long-term master plan for the area and intends to re-invest in the currently neglected potential to link the city to its surrounding Icelandic landscape. The Winning Team Through an invited two-stage competition, teams Felixx and Jvantspijker collaborated their efforts to produce the design that became the first prize winner. Jvantspijker, a planning and architectural firm is mainly intrigued by the diversity in public spaces and integrated sustainable solutions. Felixx, a landscape architecture firm with the motto ‘realizing happy environments’ focuses on new environmental challenges. As the municipality’s all-encompassing plan commits to redevelopment, densification and sustainability, the two firms used the ambition of densification to alter the current relation between the city and landscape which are “acting as the inverse of each other”.
Cityscape and Site Location The proposed design will be an added value to the already magical winter city of Reykjavik. Although an urban settlement of short history, the Icelandic capital is a walkable city of inclusive accessibility and lively coloured rooftops. Moreover, due to its presence around a series of volcanoes, glaciers and geysirs, Iceland’s relation to nature makes up a significant part of its identity, which explains the desire to integrate sustainable solutions in their city development. Surrounding icy scenes, an adjacent nature reserve and an undervalued waterfront are what characterize the selected site located in the world’s northernmost capital. The location is tightly embedded within a port and transshipment area, a residential area and a large nature reserve. The Design: A Renewed Link The plan, approached from the urban vision of “Making City”, consists of 110.000 square meters of mixed use , including four hundred new dwellings. The jury of the competition praised the “ambition and high quality” of the proposal as well as Reykjavik’s “standards of innovation, compact and integrated approach to planning and landscape.” The desired linking of the city to its adjacent landscape is performed in the design through a strong network of connections through the city and neighboring nature reserve. Community making and local identity is at the heart of the project. Since the sea is a vital part of life for the city dwellers, the design can be recognized as a community by the sea. The following vision is translated spatially through the creation of good connectivity, streets, integrated parking solutions and high consideration to diversity and ecology. Among the most important elements of the design is the new central square created along the water. The designers call it the “new place to be”.Sketchy Saturday l 012
We return this Saturday with our favourite selection of your best sketchy works! We’ve had a while to consider this Top 10, so expect only the best. Meanwhile, you can browse through all of our readers submitted works here. No. 10 by Yi dae-young, Studio L, Landscape Design & Garden Construction
‘This sketch was an impression of a proposed public garden in South Korea’s suburban area. It was designed in a way which should not disobey the existing nature, but be at harmony with its surroundings. The sketch shows the open lawn that sits between the magnificent trees. It is drawn in color pencil on 75g white paper.’ No. 9 by Miguel Lievano ‘This sketch represents a streetscape test drawing. The location is nowhere in particular, but can be applied to a small English town, architecturally. I was just playing with scale and proportion, especially with the rows of houses and adjacent trees. The materials seem to be diverse. The landscape is quite typical but it’s a great base for more daring concepts. I made use of massing and transparency in the sketch style. The medium used was pen on paper.’ No. 8 by Isa Eren Akbiyik, Landscape Architect, Nota Design Landscape Architecture Office Owner ‘This is a concept sketch for the five star Nirvana Hotels in Beldibi, Antalya, Turkey. It represents the Main Gate Concept for the building. I made the sketch into a 2 point perspective with 0.3 – 0.5 drawing pen on A3 paper.’ No. 7 by Juan Gabriel Rosillo Hernandez, Masters Student at the Robert Reich School of Landscape Architecture in Louisiana State University, USA ‘This sketch arose from a studio project designed to expose and enrich the Mardi Gras Indian culture through street design in New Orleans. The illustration consists of lines made with gray and black fine liner pens, colored with Chartpak markers, the shadows made with gray brush pens, and overlayed with colored pencils on white tracing paper. This sketch was done in 15 to 20 minutes as a schematic visualization.’ No. 6 by Tueilon de Oliveira, Architect and Arbanist in private practice, Brazil ‘This is a sketch of the House of The City, located in the city of Tubarão, Brazil. The sketch was drawn with the intention of representing the historic architecture of southern Brazil. I drew it in nanquim and painted with colored pencils. After that, the sketch was digitized, vectorized and edited with the aid of drawing software, improving the colors, lines and the general traces of the sketch.’ No. 5 by Ngoc Xuan Doan, MLA at University of Massachusetts Amherst, USA ‘This is a quick watercolor sketch illustrating the fall season of a community green space for Fieldstone Farm Village, a graduate studio design project in Princeton, Massachusetts. The green space is framed by local architecture, gravel walkways, and native vegetation. This was a housing studio project with a focus on designing for a historic dairy farm and local landmark inspired by the beautiful New England landscape.’ No. 4 by Nayeem Asif, Architect, Bangladesh ‘This sketch was made during my final semester. I was designing an institution for challenged children and I needed an idea for an informal outdoor learning space for the kids. I was inspired by the traditional community gathering spaces of my country.The challenge was to create a sense of place in an urban context and the sketch represents my preliminary idea.’ No. 3 by Claudia Caruso, Architect/ Construction Engineer, Italy ‘This sketch represents an ancient alley that crosses the historic center of Adrano, a small town in Sicily. It is very typical of the city developed at the foot of volcano Etna. I made it because I really love the picturesque charm that these street retain, made of narrow passages, small balconies and iron street lamps. The technique used is watercolor on plain paper.’ No. 2 by Maria Rochowiak, Landscape Architecture,Agricultural University of Kraków ‘I have loved painting and drawing since I was little child. The art and natural landscape of my country are the most inspiring things for me. I have gone to extra art classes for seven years. This sketch was made in 2008. It shows a dark autumn landscape at night in a park. I was inspired by a poem by Jan Twardowski (famous Polish poet) and the old park in Kraków. This sketch is made using a scraping technique. I used crayons and black drawing ink. Firstly, I colored the entire sheet of paper with crayons and then I covered the layer of ink evenly with crayons.’ No. 1 by Chhavi Bhatnagar, Amity University, Uttar Pradesh, India ‘I made this sketch to enter into a competition. The sketch is rendered by Rotringpens and ink on a gateway sheet. The basic style used is stippling with dots and I used a few zigzag patterns for the grass and leaves. The depicted location is part of a historical site called Bijaymandal, Malviyanagar in Delhi, India. The material used for the sketch was black ink and Rotring pen on paper.’ This concludes our 12th edition of Sketchy Saturday! We hope you enjoyed it and made you motivated enough to send your own work to perhaps be featured in our next Top 10. Tell us which is your favourite sketch by commenting below and don’t forget to join us next time for another selection of great landscape art and sketching! Article written by Oana Anghelache.Interview With Land Artist Luke Jerram
Why are some cities happier than others? Is it because some host public art that is beyond imagination and can reach the heart of the audience. Take Bristol, for example, and the 90-meter-long slide along the steepest street in the city. As a part of car-free initiative of the municipality it will be open to the public for a single day in May. The project Park and Slide is a creation of the British artist Luke Jerram. With more than 17 years of experience, he has behind his back numerous sculptures, installations, live arts projects and gifts, many of them extraordinary and recognizable around the globe. One that is an absolute hit on international scale is “Play me, I’m yours” which is composed of pianos put in public spaces, on piazzas, in front of train stations or any place that people pass by and can stop and play for a while.
The project has been in 44 cities and more to go. In a 12 minute long lecture in London, Luke explains about the project: “It is not about my idea, it is about everyone else’s creativity”. The artist creates a bridge between the public and their own creativity. The artwork is the needed mediator between the everyday routine and the more exciting urban live. LAN writer Slavyana, caught up with Luke Jerram for an exclusive interview, here’s what he had to say: 1. What made you start working with live art in the public spaces. Why live art and not only sculptures and installations? It is all about the level of interaction between the art work and the interaction with public, it is a more direct way to reach the public. Instead of putting the art in galleries and museums, the live art gets the attention right away while people are walking on the streets. 2.Who are the main actors that are involved in the realization of a project– public authorities or private companies, what makes each project happen? Different organisations, art companies, music companies. They work very closely with city authorities to make sure it will happen. 3. Which country/city are more interested in public art (if you have noticed such a trend) Canada, America, Europe. They have a long history with art work and public space and it is important that people understand the language of art. Its aim is to be understood anywhere in the world, in any place around the globe. the language and culture 4. Do you have a favorite project Not, really. They are quite different. I like The ring! Slavyana: It is the engagement ring that the artist created for his girlfriend that contains a recorded voice of the artist’s proposal. 5. What is the motivation behind your projects (What is the aim of each project)? Making the people and the authorities to think about the city in a different way, to trigger the creativity to transform a city, to shape the future in a different way. Luke Jerram has a book you can purchase called Art in Mind. It tracks the research and practice of the artist for the last ten years. His research of perception is fueled by the fact that he is colour-blind. “Think of a city as a canvas for creativity, it shouldn’t just be for the planners and authorities, and only they to decide about the city landscape.” Interview conducted by Slavyana PopchevaSurroundings: Episode 1 – Using Land Art to Create a Place
Have you seen the great video series “The surroundings”. They are a series of short films looking at Metro Vancouver’s public spaces from the perspective of the landscape architects that created them. It is an opportunity to learn from experienced professionals and their role in the creation of our surroundings.
The first video of the series is dedicated to Don Vaughan and is focused on the public art as an instrument of place making. Don Vaughan is now a retired landscape architect with a work experience of more than 40 years. After exploring landscape architecture he decided to turn his attention towards art. The combination of both disciplines results in his assignment from the authorities for the City’s Public Art Program. The video (see below) captured me because it tells a story about two of my most favorite elements in landscape architecture – water and art. It is absolute luck to work with water in landscape design. Water elements have a powerful and magnetic influence on people. They are usually the focal point of every composition, the most attractive spot on the landscape. It is a pleasure to sit around, to observe, to play in the summer, no matter if it is a small fountain or a magnificent lake, a riverside or the coast line.
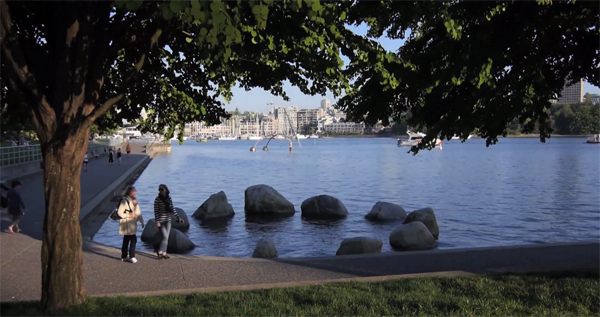
Check out the video to see what these bolders means, credit: Screen shot from Surroundings: Episode 1 via Youtube
Surroundings: Episode 1
Article written by Slavyana Popcheva Featured image: Screen shot from Surroundings: Episode 1 via Youtube
Burj Khalifa Tower Park: The Oasis-Like Paradise
At the tallest-building-of-the-world’s feet lies a park of equivalent grandiosity. Burj Khalifa skyscraper is Dubai’s highest masterpiece: at an impressive 829.8 meters (2,722 ft) tall, the tower is embraced by eleven hectares of land, which consists of a functional island, a leisure forest grove, a lake-edge promenade, outdoor dining areas and a children’s play space. Dubai has a desert climate, characterized by strong winds, extremely hot temperatures and high humidity during summer. Because of these rather uncomfortable conditions, one of the preoccupations of architects must be to integrate gardens and buildings into one. The renowned SWA Group was responsible for the landscape design of Burj Khalifa Tower Park and offered sustainable solutions for this challenging environment. John Wong, who led the project, says that its aim is to improve the micro-climate condition of the place, from a hot and harsh environment to a livable and culturally aligned landscape.
Design of the Park The park design reproduces the building’s curves following the same architectural language, which incorporates organic natural patterns. The plaza, the site furnishing – railings, benches and signs – and the tower itself had their design based on Hymenocallis (spider lily), this triple-lobed desert flower that has curious strap-shaped leaves. For obvious reasons, water is the most essential feature in desert gardens, symbolizing life and prosperity. The Tower Park has not only one, but six major features: the main entry fountain, hotel entry fountain, residential entry fountain, grand water terrace, children’s fountain pool and the sculptural fountain, all developed by WET Designers. At the centre of the park there is the ‘water room’, a series of large reflecting pools with impressing cascades and jet fountains; after all, the sound of water is as important as the sight of it. A sustainable use of this resource is possible due to the irrigation system designed by SWA that collects, drains and pumps condensed water from the humid outside air through the chilled water cooling system of the tower, producing about 15 million gallons annually that are used in the irrigation of the planting. Native Plants The use of native plants give character to the landscape, which is made up of arid zone species such as palms, succulents, spiny shrubs and grasses; carefully selected as a result of extensive research on suitable plant material by SWA. The flowering season in desert countries is very short so designers traditionally introduce brightly colored tiles to provide some interest in the garden during dry seasons. Flowering trees and seasonal planting contributes to a long-lasting attractive scenery at the Burj, as well as providing shade, which is of major importance in hot climates. Reproducing a contemporary version of the geometrically shaped beds of classic gardens, the sinuous flower beds of the park display delightful shades of green, purple and pink that stand out in contrast with the cool gray pallete of the beautiful stone paving. The traditional quadripartite design represented on either square, rectangular or cross-shaped gardens that is so characteristic of the islamic architecture have been replaced by swirls and curves on this contemporary and classic fusion that is the Tower Park. The choice of a more informal approach as well as biomimicry techniques (design inspired on natural systems) make clear the dynamism of landscape design, which goes forward as we technology progresses but goes back to nature as a source of inspiration. This shaded oasis is a luxurious example of how man can transform the landscape and reach astonishing results: if gardens are a cultural manifestation of the archetypal Paradise, then Burj Khalifa represents an earthly heaven with great success! Article written by Julia Lucchese Featured image: Tom Fox and SWA GroupReceptor by Cliff Garten Studio
Modern cities are in grave need of great public spaces – plazas and squares, meeting places for communities, green areas inspiring people to spending time outdoors. The trick is to make the area interesting while keeping it human friendly and practical. Cliff Garten, internationally recognized sculptor, founder of the Cliff Garten Studio and the designer of the Receptor project, seems to have nailed it; his constant search for a public space which can become more than just a sum of its functions resulted in several extraordinary projects, the Receptor at Patriot Ridge in Springfield, Virginia being one of the most recent. The designer Cliff Garten is a recipient of several rewards and fellowships, including being cited for design excellence by the American Society of Landscape Architects. His designs are defined by the fusion of sculpture and landscape architecture, integration of private and public function, personal and social experiences. The spaces designed in his studio are always site – specific, combining architecture, landscape and engineering and introducing art into people’s everyday lives.
The design The sculpture in Garten’s eyes is not just the usual separate object that we are all used too; it encompasses its surroundings, joining together the traditional monument with the elements of landscape and architecture. In the case of the Receptor it consists of the central bronze and stainless steel sculpture, surrounded by four organically – shaped mounds of earth covered by grass and ornamental planting. Each mound’s perimeter consists of concrete seating, lit up at night with LED lights. The central sculpture, also brightly lit at night, symbolizes a platform for communication through its three elliptical and circular dishes. The linear seating bands create a linear landscape which references the reception of satellite communication from space to the earth. The whole plaza is quite spacious, but not gigantic, covering the area of 250×400 feet (about 76x122m). How are people using this space? The whole area is well visible from the surrounding tall office buildings, including the adjacent National Geospatial Intelligence Agency. The employees and visitors use the space extensively – to rest, meet, and socialise. The central sculpture provides a great meeting place, whereas the long benches,integrated into the mounds allow for the more private gatherings, providing plenty of space to sit down and socialise. The soft, organic shapes of the earth mounds together with the accompanying greenery create a relaxing, soothing atmosphere. Thanks to the bright, but soft LED lights the plaza is user – friendly also during the hours after dark, which enhances its usability immensely. It is evident that the design of this plaza was thoroughly researched and thought through. The central sculpture and the surrounding mounds work together, creating a great public space. I can only wish that more modern cities get that kind of area designed and executed for them – we certainly need it! Project title: Receptor Project Location: Patriot Ridge, Springfield, Virginia Client: Dean Lopez, VP, Development and Construction, Corporate Real Estate Properties Trust Landscape Architects: Cliff Garten Studio Completion date: 2013 Article written by Marta RatajszczakThe Zombie Bench – Death Meets Form
The Zombie Bench by NEON No, the zombie apocalypse is not upon us (well, not yet). This sculptural concrete bench challenges the stereotypical idea we have of public benches as boring and strictly functional pieces of furniture. Originally built at the Pontoon Dock in East London, it is an unusual — and beautiful — outdoor seat that is sure to make an impact on the public with its dark concept.
In 2012, RIBA London launched a design competition as part of London Festival of Architecture entitled “Pews & Perches”. The competition aimed to create one-off seats to be installed at London Pleasure Gardens, which was meant to be an outdoor festival venue for the London 2012 Olympic Games. Thirty-two designs were selected by the judging panel, which included RIBA London, London Pleasure Gardens, Wallpaper* Magazine and Studio Weave.Zombie Bench – Winning Entry
Zombie Bench was one of the winning entries, designed by creative London-based firm NEON and constructed by specialist manufacturers Gray Concrete. Seventy prefabricated concrete arms emerge from the ground to make up the bench composition, which is very well put together. The way the elements were arranged creates interest and movement, dragging the viewer’s eyes (metaphorically!) up and down in a pleasant journey through incredibly expressive hands.
The details are very impressive, as the concrete models were molded using real human arms. Fingernails, wrinkles, and veins contribute to a very realistic look — which makes one question if they are really nothing more than just cast concrete elements. The spooky furniture was featured on The Culture Show (BBC Two); please see video below: For those interested on how the concrete limbs were built, here is the construction process step-by-step: Step 1) reinforcement placed within latex glove; Step 2) glove positioned as required and filled with concrete; Step 3) after 3 days, concrete hand is removed; Step 4) plastic sleeve formed to mould arm to desired length; Step 5) after 3 days, full concrete arm is removed; Step 6) concrete arms rammed in trench dug on site. Pressure treated timber bracing cut to length and drilled. Trench filled with earth to create mound.How to Get The Zombie Bench
Sadly, London Pleasure Gardens went into voluntary administration in August, only five weeks after it opened to the public, leaving the Zombie Bench abandoned. NEON and Gray Concrete offered it for donation in October (just before Halloween), but it remains without a home. They are still searching for a good place and are willing to talk to anyone interested — under the condition that the bench is installed in an open area and available for public use, “so that it can scare people under a full moon for many Halloweens to come!”, NEON says.
Although a bit intimidating at first, Zombie Bench does look quite inviting after you get familiar with the idea of having your bottom touched by dozens of (un)dead hands. We like how those hands do not seem to be anxiously trying to reach out for human brains, as zombies are generally portrayed. Rather, the hands gracefully bend to generously offer a place for one to sit on and rest — so gentle! We hope Zombie Bench finds a good home. After all, horror films can have happy endings, as well. Article written by Julia LuccheseSketchy Saturday l 011
It’s been a while since our last Sketchy Saturday but we’re up and running with another edition: our 11th! We’ve once again reunited works of creativity, talent and detailing. Check it out and see more in our album! No. 10 by Ngoc Xuan Doan, MA Landscape Architecture student, United States
‘This is a sketch of the Davenport Memorial, home for the elderly, located in downtown Malden, Massachusetts. Working with graphite pencil, I used shading techniques, carefully studied light, shadows, and highlights, to represent form and materials. It is a wonderful method to exercise the mind to actively look at the landscape and build from microscopic details to boarder context.’ No. 9 by Julia Fogg, landscape architect in private practice, UK ‘This sketch is placed in the river landscape of Rye Harbour, East Sussex,UK. It is one of a series of 5 minute sketches capturing native planting of buckthorn and gorse – habit and texture – that grow on this marshy area inhabited by sheep. Cement works are looming on the opposite bank. The spiky nature of the plants morphs into a thing of beauty. The materials used aregraphite stick, 8 B soft pencil and lots of thumb rubbing.’ No. 8 by Abdul Hakim Bin Kussim This sketch shows a landscaped avenue with shade trees on both sides and the middle planted with a row of palms and flowering shrubs.The meandering avenue also shows a green space with clumps of trees and turf.The background shows part of the campus building which was also designed in a curve form to compliment the meandering avenue.’ No. 7 by Yuki Kanda, landscape architect ‘This drawing was done when I participated in a Mexico field trip held by the Louisiana State University. I used a pen and watercolour. This is trying to show that the plants and the man made structures are in harmony and make a comfortable space.’ No. 6 by Khalid Abou Baker ‘This is a renovation project for two existing buildings. I tried to make the design formal with modern ideas to change the 35 year old buildings to resemble new five stars hotels in the centre of the big city.’ No. 5 by Javier Sergio ‘This is a very quick sketch for a cabin design done with charcoal, later just inverted in Photoshop to create a more dramatic effect.This cabin is part of the program for a pool deck of a high-end Condo in Miami Beach Florida facing the Atlantic Ocean. The geometry presents a continuous roof, and lateral openings to accomplish the communication between these four independent spaces.At the same time, views to the main pool in front of the structure and views to the Ocean in a different direction were equally important as well.’ No. 4 by Desislava Kushelieva ‘The sketch is specially drawn for The Denis Mason – Jones competition, 2013. I tried to capture the spirit of a very busy city centre in Leeds, Yorkshire. The way that the women statues compliment the look of the city centre inspired me. This is City Square, close to the railway station. For this sketch, I used pencil first to do the basic outlines and afterwards I used a different number pens to highlight the contours and used barely any shading. My main aim was to show how beautiful this place is and what a great city Leeds is in general. Its rich historical background is depicted by all the gold and bronze statues in the city and in this sketch as well.’ No. 3 by Devin Kimmel ‘This is a sketch for a proposed cottage renovation and new garden. The project includes a new porch, pool, terrace, outdoor fireplace and landscape. The sketch was intended to help the client understand the feeling and look of the new design. I like to draw the existing trees in the background because it gives the drawing scale and helps to create the scene. This sketch was drawn with graphite on vellum.’ No. 2 by Loredana Micu, landscape and territory Masters Student, Romania ‘These sketches are part of a school project, illustrating the proposed interventions at different scales for the conversion of the Old Matches Factory and its surroundings, in Bucharest, Romania. They were made in pen, pencil and markers and later scanned and arranged in a layout in order to emphasize the large scale proposal and the location of some of its focal activity areas.’ No. 1 by Lim Yee Zhing, architecture student, Taylor’s University Lakeside Campus, Malaysia ‘This is the back alley beside a wall painting in Penang Island, Malaysia. There are a lot of wall paintings that can be found in the streets in Penang Island. People there actually try to express their feelings spiritually through those wall paintings but unfortunately some of them are not being conserved properly in this country due to some restrictions in freedom of speech. “I want to believe” is what exactly the people in this country wishing for, they wish for protection.’ This concludes our new edition of Sketchy Saturday, which we hope you enjoyed! If you’ve missed it, our tenth anniversary edition of Sketchy was a real success as well! Check back next week for more sketchy examples of real talent and skill in traditional drawing. Article written by Oana Anghelache.Ceramic Museum and Mosaic Garden
Ceramic Museum and Mosaic Garden by Casanova + Hernandez Last year, the city of Jingzhou, in northeast China, played host to the 2013 World Landscape Art Exposition. Formerly a shrimp farm, the site of this large-scale international exhibition now serves as a 176 Ha central park for the city. The exposition incorporated 20 gardens designed by 20 teams of international landscape architects. Designs were sought to be symbolic and unique, linking both the garden culture of the design team’s region and the history and culture of the Jingzhou region to the future. Rotterdam-based firm Casanova + Hernandez’s Ceramic Museum And Mosaic Park was one such design, and was featured in our Top 10 Projects of 2013 article.
The Concept As the name suggests, the design team found the archaic tradition of mosaic art as a driving catalyst in the design. Functional yet florid, mosaics have been a principle form of expression throughout history and can be traced back thousands of years. The project experiments with what Casanova + Hernandez dub “cultural hybridization” — in essence being the merging of Eastern and Western cultural exchange, a practice developed through centuries of prosperous trade. Materialization And Design To facilitate this connection, the project coalesces a skilled interpretation of traditional European mosaic techniques with the Jingzhou region’s historical past of porcelain production. The Roman Empire was responsible for the prevalent use of mosaic art throughout Europe — the design calls forth this decorative tradition through the eloquent use of broken pieces of recycled ceramic tiles from the region to adorn the pavement, benches, and frontages of the museum building. Apposing this European cultural reference is the geometric rigidity of the park, referencing the iconic “crackled glaze” of delicate Chinese Longquan porcelain developed from the 10th century on. The irregular surface of the garden and museum combines 884 sections of monochromatic flowering and recycled ceramic tiles, creating a vivid and multidimensional topographical landscape. The repetitious use of these vegetal and ceramic surfaces from the ground plane up integrates landscape and architecture, establishing a strong visual consolidation between two elements that far too often are at variance. Through this clever reusing and recycling of materials, the designers have not only interlinked two culturally rich traditions, but also the concepts of landscape as art and sustainable garden design. During the 2013 World Landscape Art Exposition, the ceramic museum housed photos, drawings, and various pieces of ceramic art. The building now acts as a multipurpose structure that changes programs over time, educating visitors and citizens on Jinzhou’s forgotten cultural traditions and often exhibiting ceramic and porcelain works from local artists and designers. The Ceramic Museum and Mosaic Garden is indeed visually stimulating, but also serves as a functional public place with the design dimensioned at a humanized scale. Throughout the park are spaces intended for passive recreation and social encounters, with numerous lengthy bench seats embellished with yet more colorful recycled ceramics. What can we take away from this? Unlike many forms of two-dimensional art, the traditional floor mosaic can be viewed from multiple perspectives and thus designed with multiple viewpoints. Onlookers are able to walk around and/or over the artwork to create a new scene. What I think is great about the Ceramic Museum and Mosaic Garden is that the designers have taken the concept of mosaic art, but turned it into a three-dimensional landscape that spatially unfolds wherever you glimpse. Below: Don’t leave this article without seeing this fun and unusual video taking you from concept to realization; enjoy! Unfortunately, many of us believe that mosaic art is all but ancient history, something belonging in antiquity. But it still does have a real place in today’s contemporary places and spaces, this project being living proof. Project Name: Ceramic Museum And Mosaic Park Location: Jinzhou, Dalian, Liaoning, China Client: Jinzhou World Landscape Art Exposition Designers: Casanova + Hernandez Construction Year: 2013 Article written by Paul McAtomneyFind Out Why Surfing is Becoming an Urban Sport!
Close your eyes and think “surfing”. What picture do you see in your head? You might imagine blue ocean, crushing waves, and white strips of sand. Possibly some palms, maybe also a group of tanned, handsome men and beautiful women, all looking like actors from Baywatch. But would you ever think of a leafy old park on the banks of an icy cold river in the middle of a bustling German city? Do you see it as an urban sport, a typically large city activity? Probably not — so read on! This article might completely change your views on surfing!
Thinking of visiting Germany? If you ever happen to visit Munich and grow tired of the numerous museums and monuments, you should venture to one of the city’s nicest and largest green areas — the Englischer Gartens. As you walk toward its southern part, you might encounter people dressed in wetsuits or colorful bermuda shorts, carrying full-sized surfboards. If you happen to be a curious person, follow them into the park. You will witness the most unusual scene: a group of men and women of all ages, patiently waiting their turn to surf on the waves of the rough river below! Attracting people for more than 30 years The “standing wave” on river Eisbach has attracted surfers for more than 30 years. It is an amazing solution for surfing fans who live too far from the ocean to make frequent visits possible. The Munich wave is by no means meant for beginners; it is about 1 meter high and 12 meters wide, with a flow velocity of approximately 5 meters per second. The flow — breaking rocks in the river bed — can also be deadly for an inexperienced surfer. The resident surfers might even ask the novice to leave — any serious injury could result in the spot being destroyed. Although people have been surfing here since 1972, they could only legally do so since 2010. A new sign is warning newbies: “Due to the forceful current, the wave is suitable for skilled and experienced surfers only”. Local wisdom The wave, formed by water gushing from under the bridge into the channel, used to be much more capricious, sometimes even disappearing for periods of time. Then, the surfers discovered that it could be stabilized by placing some wooden planks, concrete bollards, and a system of ropes, pulleys, and stopper planks in carefully selected spots and operated by the surfers themselves. The Eisbach wave is extremely popular; there is always a queue of surfers waiting their turn to put their bodies in the icy water. The surfers do not disappear even in the winter. Competitions are held, and some Munich-trained surfers became internationally known professionals. This standing wave is not the only one in Europe. There are others not only in Germany, but also in Austria and Norway. Does it mean that river surfing is becoming a popular choice of sport for urban dwellers? I do not think its time has come yet. However, it certainly is an amazing experience to see real surfers in the middle of a city. It is a great tourist attraction and, most importantly, it is truly a wonderful addition to the cityscape! Article written by Marta Ratajszczak Featured image credit: Marta RatajszczakMFO Park in Switzerland
Factory makes way for community at MFO Park in Switzerland, a multi–tiered vine park that combines the history of an industrial zone and the beauty of nature. The park is part of a massive redevelopment of one of Zurich’s most industrialized zones. The vision of the city is to incorporate new residential areas, mixed use spaces, and green spaces. One goal for MFO was to create a public space for the neighborhood, which also serves as an event hall. The area was once a heavily guarded weapons production and testing complex. The factory was dismantled in 1999 and this regeneration project took its place.
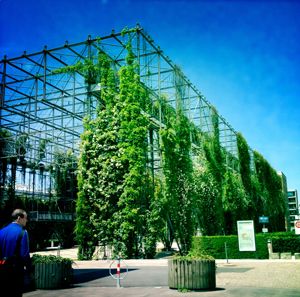
MFO park; credit: africarola
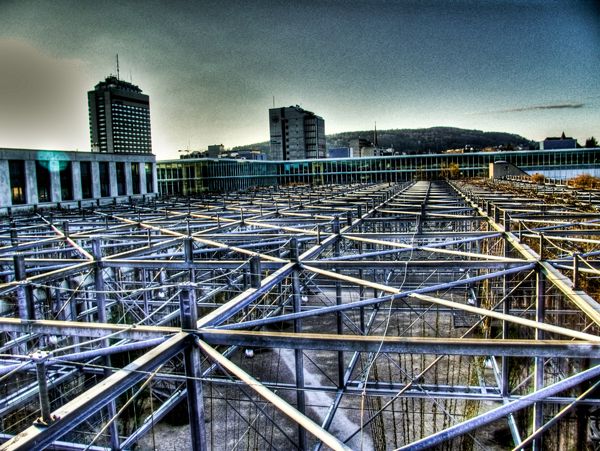
MFO park; credit: Andy Kobel

MFO park; credit: Andy Kobel
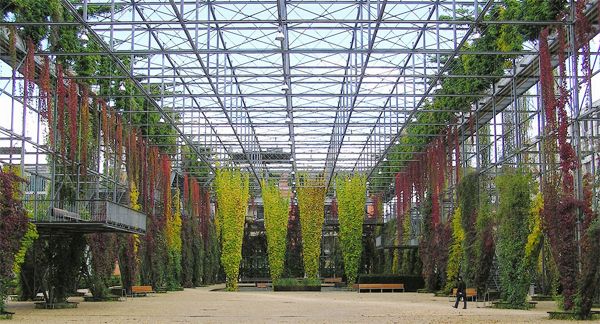
MFO park; credit: deco2912 @ flickr
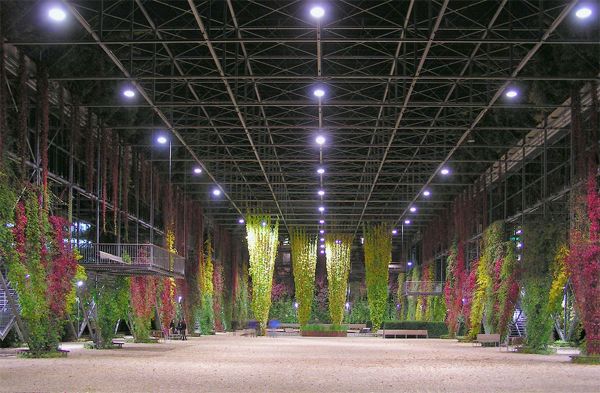
MFO park; credit: deco2912 @ flickr
Swimming Pool Design with the WOW Factor!
Be prepared to be wowed by this Swimming Pool Design from Cipriano Custom Swimming Pools & Landscaping, what they did for their client is amazing! This project includes a custom built swimming pool, two fish-filled koi-ponds, a 12-person perimeter overflow spa and river flow jet system.The surrounding landscape uses boxwood hedge in a “stem design”, rhythmic planted flowers, a path for leisurely walking and specimen trees as focal points and accents for the overall landscape. Motivation and Brief The homeowner, an amateur violin player and collector, came up with the idea of building a pool resembling an exact replica in scale of a 1700s era Stradivarius violin with all of its detail and intricacies. The client, upon realizing his dream could be a reality, soon wanted more than just a violin shaped pool. The owner’s affection for koi fish inspired the design team to incorporate two koi ponds seamlessly into the violin theme. The violin pool itself, while undoubtedly the focal point of this magnificent property, is complimented by the surrounding planting design that was implemented by Cipriano’s landscape architecture crew.
The client’s enthusiasm and drive for perfection, paired with Cipriano’s years of experience in building custom pools led to one of the most complex pool designs and installations within the whole design and build industry. Project Details All of the violin attributes were accounted for including purlflings, f-holes, a bridge, strings, a tailpiece, and a chinrest. The beautiful finish of the violin pool is made up of nearly 500,000 translucent glass tiles that shimmer across the floor and sides of the pool. The 4 violin ‘strings’ running down the center of the pool, are composed of jet-black translucent glass tiles, and are functionally used as lap lanes. The tiles themselves are intertwined with 5760 strands of fiber optics that illuminate the lap lanes at night. The two koi ponds represent the bow of the violin, which transect the neck of the violin. The chinrest of the violin is actually a 12-person perimeter overflow spa finished entirely in jet-black glass tiles. The perimeter overflow aspect of the spa means that the water emanating from the spa will endlessly overflow the sides of the spa. A boxwood hedge planted in an organic stem-like structure provides the green backdrop, which flowering and colorful plants ‘grow’ from. The pattern of green boxwoods mixed in with colorful plants is rhythmic, conveying movement similar to that which is found in music. A beautiful 30-foot fully mature Bloodgood Japanese Maple emerges from the planting design as a specimen tree. The Japanese maple accents the design and its radiant reddish purple leaves contrast the green color of the boxwoods and trees in the background. The natural stone patio comprise of dolomitic limestone connects the house to the pool whilst providing an area for entertaining family and guests. Incorporated into the patio spaces is a fully furnished outdoor kitchen and bar with an outdoor television. Materials and Techniques Many unique materials and special techniques were used to complete this project. The pool tiles were blended to transition through a 4 way gradient pattern. 350 feet of fiber optic rope lighting was also installed to illuminate the entire boundary of the pool. The two koi ponds were crafted with numerous platforms, devised to flaunt water irises, lily pads, and other aquatic plants, for those viewing the ponds from outside of the pool. Inside the pool, the koi fish are viewable through two transparent acrylic panels. Once the sun sets, 250 glimmering fiber-optic star-lights make their appearance and create a lighting spectacle. The landscape is then highlighted with contemporary landscape LED lighting systems. All of the lighting can be adjusted to fit whatever mood or feeling the client desires on a particular night. The gorgeous outdoor kitchen is composed mainly of steel and stone and the outdoor television is centered on a hydraulic lift, which lowers into the ground when it is not being used. A radiant heating system, paired with the homes boiler gives the homeowners the option to entertain and use the entirety of their pool and outdoor spaces all year round. Cipriano Landscape Design specializes in providing the entire outdoor living experience to their clients. While building luxury pools is their specialty, their teams of landscape architects, masons, horticulturists and others, provide the complete experience in luxury outdoor living. Project title: Private Landscape & Swimming Pool Design Project Location: Bedford, NY Landscape Architects: Chris Cipriano, Keith Steinhoff, Dan Shea and William Moore, Licensed NJ Landscape Architects of Cipriano Custom Swimming Pools & Landscaping See more of their work on their Facebook page or on their website





