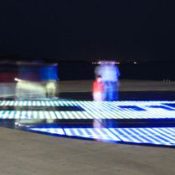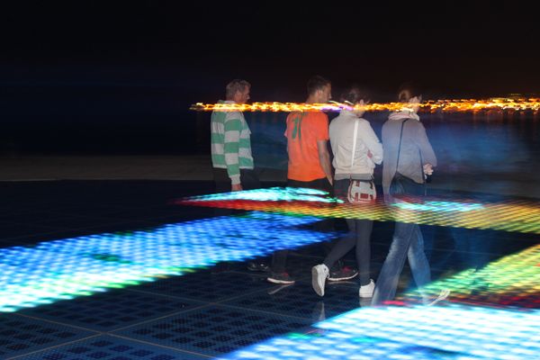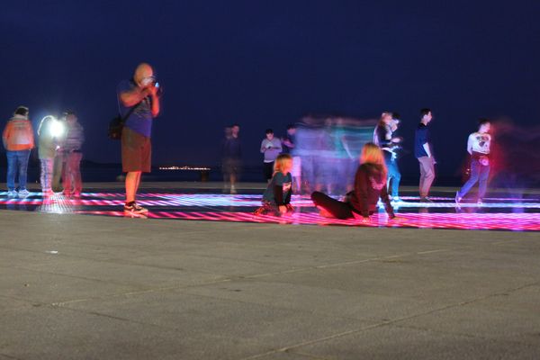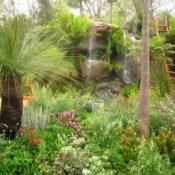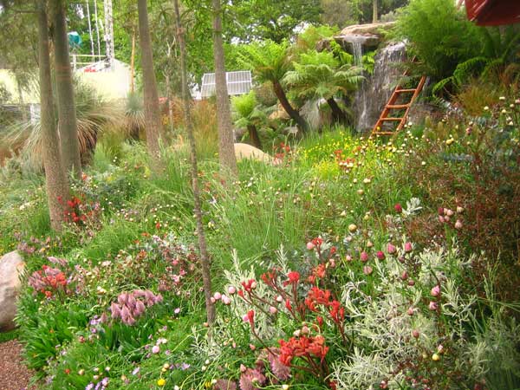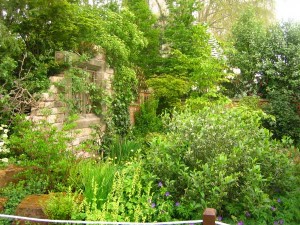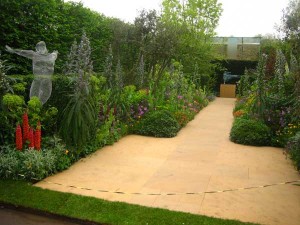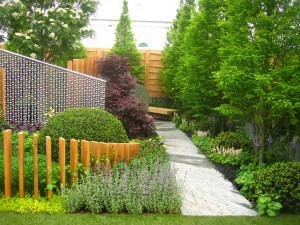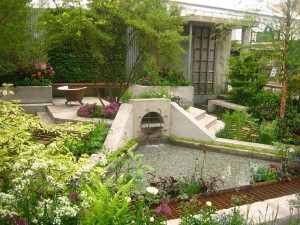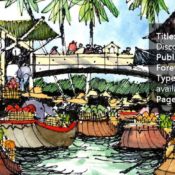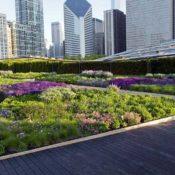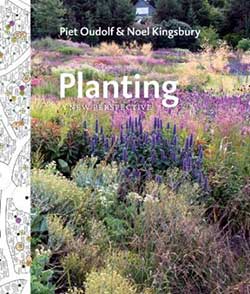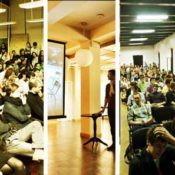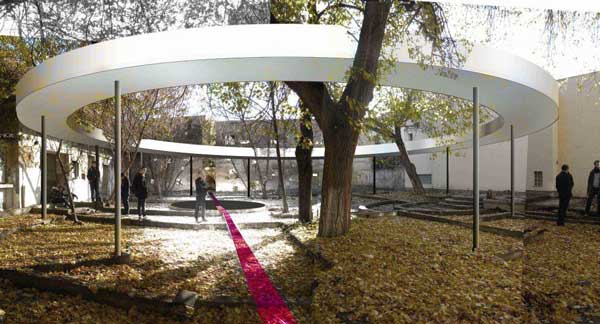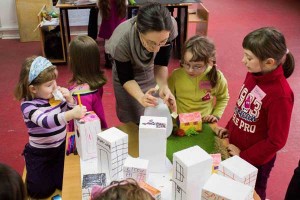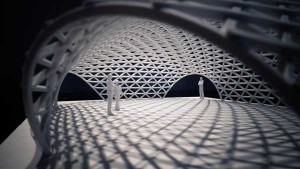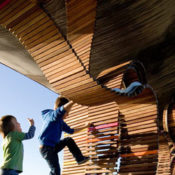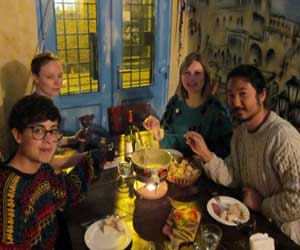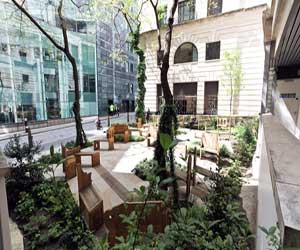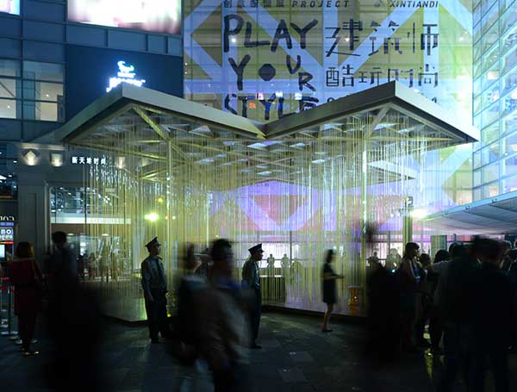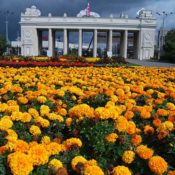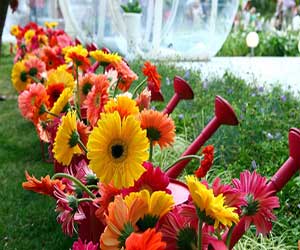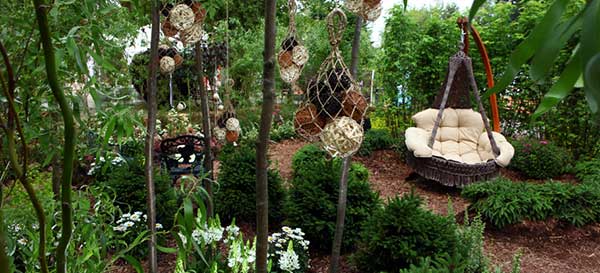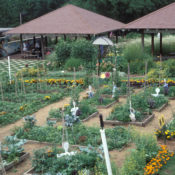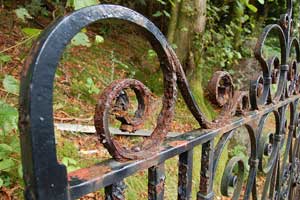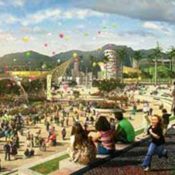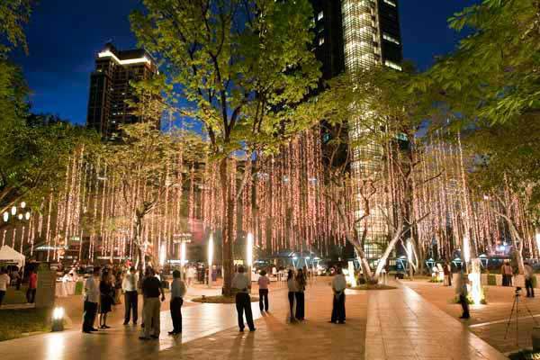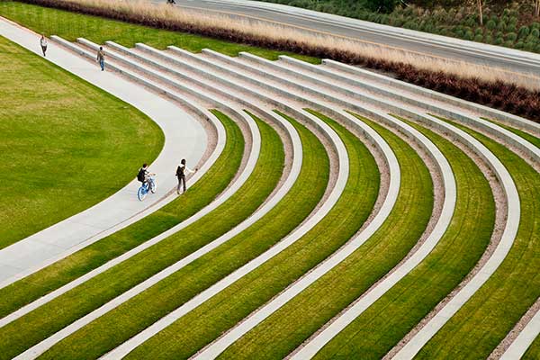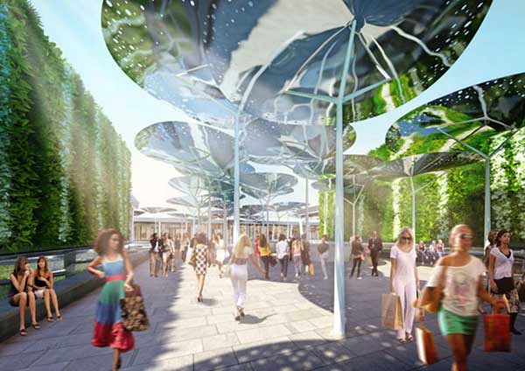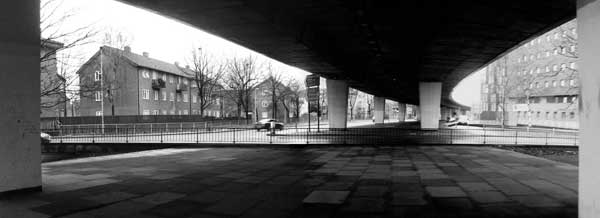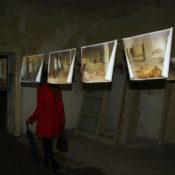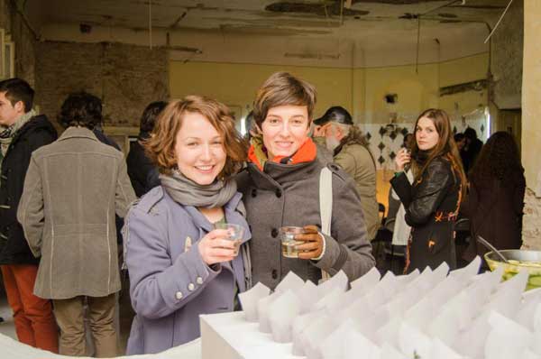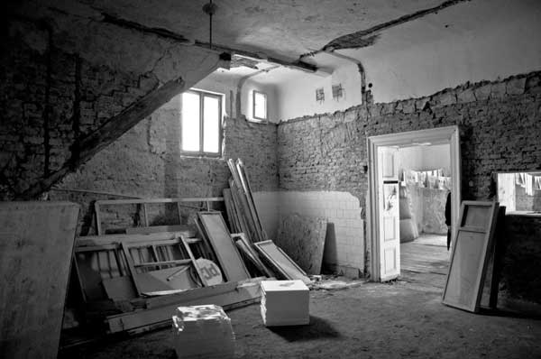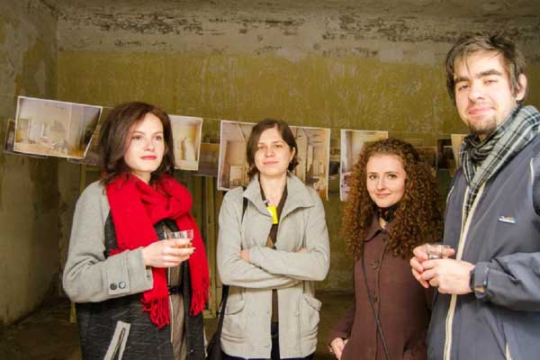Author: Land8: Landscape Architects Network
Sun Salutation and The Sea Organ
Sun Salutation and The Sea Organ-Designed by a Croatian Architect, Nikola Bašić.
If you happen to be at Croatia’s Zadar waterfront on a beautiful spring or summer evening, you might notice groups of people gathering around circular lit-up areas on the ground. Some of the people might point and laugh; some might try to catch the moving points of light before they vanish. Others might just stand and stare. Despite the lateness of the hour, there are probably a lot of children around, riding their bikes and scooters or simply running, following the colors and the movement of the lights. You might even spot a couple standing at the edge of the pool of light, kissing and hugging passionately. All those people are surrounded by soft, soothing music. What is this strange spectacle that attracts so many different people to this area, in the supposedly unattractive, dirty, and dangerous docklands? It is called the Sun Salutation, and it is part of the area’s transformation initiated by the adaptation of the Peninsula’s outermost pier to accept the biggest cruising ships. The waterfront is no longer dodgy, not to mention uninteresting. Nowadays, it is full of life, and when night falls, it transforms into a place of whimsy and wonder. The 2005 revitalization of the Zadar waterfront and the Riva promenade has left the city with two awesome art installations, which have become major tourist attractions: the aforementioned Sun Salutation and the nearby Sea Organ, both designed by a Croatian architect, Nikola Bašić.
It all began with the creation of a large, comfortable staircase on the waterfront – a place to admire the famous Zadar sunset. Then, Bašić decided to turn the steps into a giant organ — the Sea Organ (Morske orgulje). It is a real musical instrument powered by the waves of the sea. The staircase consists of seven sections. The longest one, far to the right, has eight steps; each successive section is one step shorter, with the leftmost one being only two stairs long. The pipes hidden under the tiles and extending into the water are the source of the music. The Sun Salutation (Pozdrav suncu) project depends on a large circle of photovoltaic cells, interspersed with LED lights that come to life after sunset. The installation uses the rhythm of the waves to create the colorful series of light pulses. The cells absorb the solar energy during the day, converting it into electricity. When dusk comes, the lights switch on, displaying the colorful and bright patterns. Their intensity and shape depend on the amount of energy stored during the day. The installation mirrors the movement of the sun and the planets, which are represented by solar lights of proportional size and distance from “the sun”. The electricity produced by the photovoltaic cells is also used to light the whole waterfront. The architects of the new waterfront did not forget about the plants; the balsamic evening air is filled with the aroma of rosemary and lavender, growing in flowerbeds nearby. Nowadays, the Riva promenade is filled with laughter from people playing on the waterfront and listening to the soothing sound of waves in the fragrant warm air. Both installations are a perfect example how such spaces should be designed, making the space attractive and welcoming for all users. Article written by Marta Ratajszczak Featured image; credit Marta RatajszczakThe RHS Chelsea Flower Show 2013
This year marks the 100th anniversary of the Chelsea Flower Show. LAN has secured an elusive press pass for this prestigious event. Here you can find highlights of the show, including what show gardens to look out for. An Early Start Visiting Chelsea on press day is a strange experience. I have been to Chelsea many times before (and have even exhibited there), but I have always viewed the show on public days. The first thing that struck me when I entered just before 8 a.m. was the strange mood of the show ground.
There were no large crowds of people creating the usual hustle and bustle, just teams of reporters and camera crews. It was only later, after the judging, that people could start to feel relaxed. The results of the judging will be revealed Tuesday for the first public day. Show Gardens Chelsea is so much more than just another flower show. There is a culture to it; it has a life of its own. Although it is essentially a British affair, it is a truly international horticultural event, with exhibitors coming from all over the world. The Trailfinders Australian Garden is a MUST SEE! This amazing garden features giant waterfalls, bottle trees (Brachychiton rupestris), and huge ferns. I was surprised to see that only the main sponsor, M&G, had taken up the centenary theme in their show garden. All the other show gardens had run with their own concepts and themes. Chris Beardshaw’s Arthritis Research UK Garden for the charity of the same name is another superb highlight, and my personal favorite. I was interested to see how the conceptual idea of exploring the personal journey of someone who had been diagnosed with arthritis could be interpreted in a garden. Beardshaw’s design interprets this journey well in both spatial design and planting. I would advise reading the rationale carefully BEFORE seeing the garden or viewing the images. While I was there, I was lucky enough to catch a few words with Chris Beardshaw. (Be sure to watch out for our interview later in the week!) I was somewhat surprised by the Seeability Garden. In my research, I had not fully seen the potential in the design drawings. When viewed in three dimensions, the garden is a marvel of design, construction, and planting. The attention to detail in elements such as the on-edge slate paving and the wall of welded pipework is outstanding. A garden that will catch the eye of many landscape architects, as well as city dwellers, is the Wasteland Garden by Kate Gould. The entire garden is constructed of reused and upcycled materials, and demonstrates the horticultural potential in brownfield wastelands. Be sure to look for our “Top Ten Show Gardens” feature (to be published later in the week) to find out more about the show gardens. The Great Pavilion Under canvas, there was a more jubilant feel to the air, with many of the exhibitors taking up the centenary theme. As well as the usual exhibitors such as Hilliers, whose impressive stand featured two beautiful water features, there were some surprising additions. Other articles you may be interested in: The Lost Art of Topiary: Yay or Nay? Simple DIY Gardening Projects You can Do This Summer The Potholes’ Secrets Nong Nooch’s display of orchids in their stand, entitled “Thailand: The People, The Culture, The Religion” was nothing short of breathtaking. It is a true floral lover’s fantasy. I spoke to one of the team behind the display, who told me that there were more than 50,000 individual orchid sprays in the display. It took a team of 15 people, working 12 hours a day, a whole week to construct the display! All the orchids were hand picked and flown in from Thailand.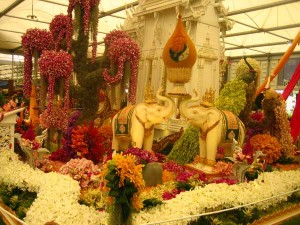
Nong Nooch’s display of orchids in their stand, entitled “Thailand: The People, The Culture, The Religion”
100 Years of the Chelsea Flower Show
This year marks the 100th anniversary of the Royal Horticultural Society’s (RHS) Chelsea Flower Show. At LAN we are extremely excited to have secured a press pass for this prestigious event. On Monday the 20th of May I shall be roving ‘back stage’ getting all the top stories and gossip about the show prior to the doors opening to guests on Tuesday. But what can we look forward to this year, and how has the show changed in its long history? Origins There has been an RHS flower show on the grounds of the Royal Hospital at Chelsea for 100 years, but the roots of the show date back even further to 1862. Originally called the ‘Great Spring Show’, the RHS originally held their flower show in their own gardens at Kensington. After the RHS Kensington garden was closed they were forced to find another venue. Eventually, in 1913 they settled for the grounds of the Royal Hospital, where it has been held almost every year since. After establishing its new residence, the Great Spring Show became ubiquitously known as the RHS Chelsea Flower Show, and an icon of the international horticultural scene was born. A Horticultural Zeitgeist….. Chelsea has always been a lavish, extravagant affair, displaying the very best and most modern horticultural delights the world has to offer. In 1937 when King George VI and Queen Elizabeth celebrated their coronation year, the show took on an ‘Empire’ theme with plants from all over the British Empire, including pines from Canada, gladioli from East Africa, and prickly pears from Palestine. During the Second World War the show was cancelled as the land was needed for the war effort, but even this didn’t stop the show for long. In 1947 the Chelsea Flower Show resumed again amidst the struggles of rationing and plant and labor shortages.. Since the show’s beginnings, fashion has played an ever more critical role in the expression of the show gardens. From the early influences of empire in the show’s early years , through to the iconic evergreen planting of the 1970’s and cottage gardening of the 1980’s, to the sculptural and dramatic show gardens of the late 1990’s and early 2000’s; Chelsea Flower Show has always served as a snap shot of the horticultural Zeitgeist. 100 Years On….. This centenary year promises to be no exception of the show’s continuing reflection of popular culture. Sustainability is the buzz word for 2013; with many of the exhibitors keen to ostentate their design’s eco-credentials. Many of the gardens are planning to feature British native species, such as the Brewin Dolphin Garden by Robert Myers. This year’s centenary will be marked by an unprecedented collaboration between the RHS and artist Marc Quinn. Quinn has created an installation entitled ‘The Rush of Nature’ which explores the garden as an artistic medium and aims to raise £1 million for the next generation of horticulturalists. This Year’s Show….. Throughout the RHS Chelsea Flower Show’s long and esteemed history, art and fashion have come together to create some of the world’s most outstanding show gardens, that push the boundaries of horticulture and garden design. From the influences of empire in its beginnings to the world wide influence of sustainability that underpins many of today’s designs; Chelsea has always served as both a snap shot of the current pop culture, and a sign post to the future of horticulture. This year is certainly no exception! If you cannot be at Chelsea this year to celebrate its 100 years, don’t worry. LAN will be bringing you all the news direct from our website. If you can’t wait that long, follow us on Twitter @LATweets4U for regular updates throughout the Press Day on Monday, and be sure to read our review article published later this week. Article written by Ashley Penn
Freehand Drawing & Discovery by James Richards | Book Review
We review Freehand Drawing & Discovery by Jame Richards. Hand drawing vs. Digital Technology – James Richards says “is not either/ or but both/and “ When I received Freehand Drawing and Discovery I had no idea how it would change my perspective and understanding of the skills we acquire as designers and the way they can influence our development as professionals on a daily basis. This book is an astonishing guide to learning a new language of expression and relationship to the surrounding world of freehand drawing!
Freehand Drawing & Discovery
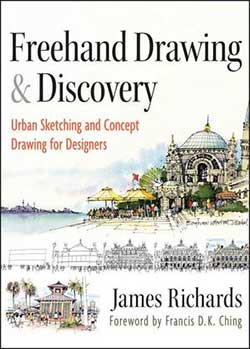
Freehand Drawing & Discovery by James Richards, click here and get the book
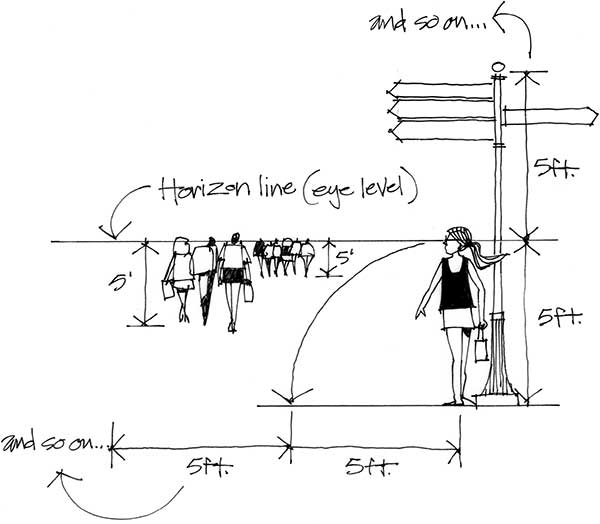
Perspective drawing (Reprinted with permission of John Wiley & Sons, Inc. James Richards, Freehand Drawing & Discovery: Urban Sketching and Concept Drawing for Designers, 2013)
Get it HERE! It is simply explained in what I call the ‘learning through examples’ method. No theory is clear without an example and that is what I love about this book! It is greatly supported by numerous images of sketches laid out in the continuity in which they were drawn with a detailed description. After having explained the process of creating a sketch, Richards demonstrates several techniques for bringing it alive through a variety of coloring techniques. What’s more, you get access to online video tutorials with James Richards exclusively with the book purchase! Other book reviews you may be interested in:
- Landscape and Urban Design for Health and Well-Being
- Drawing for Landscape Architecture
- Visual Communications For Landscape Architecture
As we have lately devalued hand drawing for diverse reasons, Freehand Drawing and Discovery brings it back on center stage, taking its place along with digital technology, increasing both their potential and quality.
Inspired? Get Freehand Drawing & Discovery and start drawing today!
About the Author: (taken from the back of the book) JAMES RICHARDS, FASLA, is an Associate Professor of Landscape Architecture at the University of Texas at Arlington, and is co-founder and Principal of Townscape Inc., an urban design consultancy. He is a national award-winning designer, writer and illustrator whose work spans landscape architecture, town planning, and urban design. Mr. Richards is a blog correspondent for Urban Sketchers and international drawing movement. He has travels globally conducting drawing workshops for both students and professionals. Book review by Yuliya Georgieva Return to Homepage
Planting: A New Perspective| Book Review
Planting: A New Perspective, Piet Oudolf and Dr. Noel Kingsbury The famous Dutch garden designer Piet Oudolf and the designer and writer Dr. Noel Kingsbury have created this wonderful and inspiring book, Planting: A New Perspective, which includes a number of breathtaking pictures of Oudolf’s gardens, highly integrated plant schemes, and useful tables and plant charts. The book is easy to follow and intriguing–in exactly the same way Oudolf’s spectacular gardens are. It is essential reading for anyone interested in creating rich gardens that support biodiversity and lure with beauty. Oudolf is famous for his unique artistic skills in garden designing. He covers a wide range of gardens in the book, from private yards to wide public spaces. Among his projects are the High Line in New York, the Lurie Garden in Chicago’s Millennium Park, and his own private garden in Hummelo in the Netherlands.
This book is the fourth successful collaboration by the authors. Kingsbury is internationally known as a writer on plants, gardens, and environments and promotes what is broadly called an ecological or naturalistic approach to planting design. Planting: A New Perspective shows gardeners and professionals how Oudolf’s gardens and landscapes are made. The authors share their deep understanding of plant ecologies, including how to group the wide range of plants that nature provides us, which plants make good neighbors, and how they behave in different situations to create gardens that require little maintenance. Oudolf’s unique combination of long-lasting perennials and woody plants offer a great diversity in texture, color, and shape that inspire human imagination. His gardens not only appeal with beauty, but also with a high level of diversity and openness to dynamic change. Traditionally, gardens are thought to be static, with every plant having its place and organized in straight lines. Contemporary planting design takes that to new levels and seeks to imitate nature. Oudolf’s gardens are dynamic and changing, not only through the different seasons, but over many years. He teaches us how to balance order and disorder and how to manage spontaneity and change. What a paradoxical situation! Pick up the book here! The book also addresses the topic of how we garden sustainably and in partnership with nature. It focuses on how to combine plants to achieve certain functions and at the same time have aesthetically pleasant results. There are sections relating to biodiversity, climate change, and plant resources. Native plants are often a hugely underexploited design resource, but recently this tendency has shifted and their use has increased. Years of experience result in a plant directory at the end of the book. It covers the majority of the plants used by Piet Oudolf. There is a bias to use plants for open and sunny places, but shade lovers are also included. It records vital information about more than 200 plants, including life expectancy, spread, and propensity to self-seed, which makes the book a valuable resource. Pick up the book here! This book offers different perspectives regarding the future development of planting design. It unfolds the progress of how planting design has moved from a sense of absolute control to one of negotiating with nature. The authors introduce the idea that designers come into play to enhance nature. This idea recognizes the importance of visual beauty for people and the fact that artificial ecosystems can support considerable levels of biodiversity. Oudolf’s gardens appeal with beauty, they are calm and full of surprise, seemingly effortless but hard to define and achieve. This book is the perfect solution for anyone seeking to diversify their design and excite clients, inviting them into a world that develops out of a fairy tale. Now, are you ready to get planting? Planting: A New PerspectiveZilele Arhitecturii 2013 Report
“If architecture is our playground, its sizes and openness are the limits we want to overcome. Seen from outside and outwards, architecture acquires multiple meanings.” This is the main aim of this year’s Zilele Arhitecturii — or Architecture Days — organized by the Architect’s Student Association in Cluj-Napoca, Romania. The event takes place May 15-18 and encompasses exhibitions, workshops, conferences, and more. What makes ZA 2013 unique is the venue: an organically flowing, wooden pavilion constructed by the architecture students themselves. Set in the heart of the historic city center, the four days are about “an architecture that approaches uncomfortable topics about close social architecture, about subtle interventions and depth studied proposals.”
ZA 2013 will hold six architecture- and landscape architecture-oriented workshops. According to their website “The Bohemian Garden project came from the desire to reinstate a portion of the important cultural heritage of the old Cluj-Napoca into the collective consciousness of the inhabitants. This much needed change will take place at Boema, a forgotten palace with a garden that grew wild again from so much carelessness. “The Mobile Park is our manifesto for the green spaces of Cluj-Napoca. The workshop participants have the mission to design a park with everything that a park usually has, from the design until the construction stage, but the mission had a twist: This park will be on a trailer bound to a tractor.” “My Home” is a project developed in collaboration with an architecture-related association called “De-a arhitectura,” for children ages 6 to 12. The children will design and build models of squares, guided by association members and students. Another interesting workshop is the “Blind Wall a la Cluj”, which is about small urban interventions that don’t “beautify the city”, but want to send a critical view on abusive public spaces that are occupied with economic or political purposes, which cause us to be indifferent to the true values of the surrounding area. During ZA 2013, well-known architects and speakers will hold conferences on different topics related to the domain of the built environment. Among these are James Horan, Massimo Alvisi, Mark Mückenheim, Moctar Ba, Carmelo Zappulla, Jim Segers, Andrea di Stefano, and Jos de Krieger. Check the full list of speakers here: https://www.zilelearhitecturii.ro/en/conferinte.html The architecture event will also hold two main exhibitions: “Post-Industrial Stories” and “Pride and Concrete”. According to their website, “Using alternative frameworks, the exhibitions propose the reactivation of some forgotten spaces and the motivation for a new form of use of the cultural spaces in the city. “The photography project, Post-Industrial Stories, is a study of the effects of the reverse process of industrialization in Romania. The two photographers move from city to city through mono-industrial areas in the country, look for stories, take pictures of the communities and spaces and explore the connection between the people and their environment.” On the other hand, “Pride and Concrete is a project about the recent transformations in the traditional villages, especially of those from Tara Oasului and Maramures, as a result of the going and coming of abroad workers. The project was published both in Romania and internationally in USA, UK, France and China.” ZA 2013 is a full cultural event, including concerts and parties, appropriately named “MuZA”, described as “the music from Architecture Days, our series of concerts, parties and meetings that close each of the four days of events.” “Crossing Borders is our manifesto for adaptation, but also for a critical view, and what we propose is a change of mindset. We want to look outside the boundaries of architecture, of professional limitations, beyond the constructions and to propose exploration of how these limits can be exceeded for discovery and understanding of architectural shapes and alternative practices.” Official site: https://www.zilelearhitecturii.ro/en/index.html Dates: May 15-18, 2013 Venue: Cluj-Napoca, Romania, Wooden Pavilion in Unirii Square Organizer: AStA Cluj – Asociaţia Studenţilor Arhitecţi Cluj str. Rene Descartes, nr. 30, Cluj-Napoca e-mail: office@astacluj.org, asta.cluj@gmail.com web: https://www.astacluj.org Report written by Oana Anghelache Enjoy what you’ve read! Support us and pick up one of our awesome T-shirts and hoodies today, Click the linkInterview: Studio Weave
What often sets certain practices apart from others is a heavy dose of innovation and a strong element of fun. Studio Weave, an architecture practice based in London, has all that in abundance: fairy tales as design narratives, The Longest Bench, salt made from tears, trumpets instead of drainpipes … the list of creative designs and interventions goes on! Yet, each project is intrinsic to its environment, landscape, and brief, resulting in each project developing a story from the genius loci of its situation. Here we ask a few probing questions to find out what Studio Weave’s principles are and how the architects come to produce such interesting, and immersive designs.
- So, who are Studio Weave?
We are an architecture practice based in Hackney, east London, and our work encompasses a diverse range of projects from furniture and art projects to buildings, landscapes, and urban design. Studio Weave is currently made up of six people – architects and founding directors Maria Smith and Je Ahn; architect Esme Fieldhouse; Part II architectural assistants Eddie Blake and Nina Shen-Poblete; and Caf Fean, who specializes in community engagement and creative project management.
- Your work goes beyond the old conception of architecture as a building; you embrace the landscape and urban surrounds a lot in your work.
For us, it seems quite normal that architects should consider buildings and the spaces between them holistically, and this is certainly something we’re very interested in at Studio Weave – one influences the other, and these relationships affect how people use a space, whether inside or outside, public or private.
- You use storytelling as way of approaching design. What influenced you in deciding to pursue a design approach like this?
We’re fascinated by the powerful role that stories play in creating a sense of place, both as a design tool and a way to engage with everyone surrounding a project, including clients, consultants and users, both grown-ups and children. We are always on the lookout for alluring narrative arcs to inform our proposals and it is imperative for us that these grow from the inherent characteristics of the site, and are never forced or overlaid where they do not belong.
- So, storytelling, fairytales, and the notion of play are all present in your work, notably in projects such as The Longest Bench or the Exhibition Furniture at the LFA. Do you believe this allows you to be more innovative in every project?
We begin each project with an extremely open mind and love working closely with everyone surrounding a project to create something unique to them. We are interested in both designing for play and designing playfully, and believe that play is important and functional, not merely an idle distraction. For us, playfulness means an open, inventive, and energetic outlook, and in all our projects we aspire to take this exploratory attitude and convey it to all those involved; this often takes the form of storytelling. We’ve found this approach useful in building an environment that enables creative problem solving – stories and words can help in cross-disciplinary conversations.
- Hugh Pearman (architecture critic of The Sunday Times and editor of the RIBA Journal, the magazine of the Royal Institute of British Architects) has commented that you are “psycho-geographically inclined.” Is he right?
We’re flattered by Hugh Pearman’s description. I suppose we’ve interpreted it as meaning that in our projects we develop designs that re-imagine buildings and spaces as the best versions of themselves, rather than levering in something completely new. We look to the clues embedded in the site already and relish the freedom this brings to explore all possibilities for future transformations.
- So, what’s next for Studio Weave?
We have a couple of big public realm projects, which are gathering pace – one surrounding a busy rail station and the other looking at market regeneration. At Studio Weave, we’re particularly interested in working on design projects for buildings and the public spaces around them – thinking about how buildings are used and programmed, and the role of events and communications in such projects.
No doubt, whatever appears next on the horizon from Studio Weave, it will be a project I can’t wait to discover. Website: www.studioweave.com Interview conducted by Sonia JackettMoscow Festival of Gardens and Flowers
Landscape architects, designers, horticulturists, professionals, students and anyone who appreciates the exquisiteness of the outdoors, the Moscow Festival of Gardens and Flowers is an event you don’t want to miss! Inspired by the 100 Jubilee of the prestigious Chelsea Flower Show held annually in May in the UK, the festival in Moscow is on its way to becoming its friendly competition. Organized for a second consecutive year by the GPLI (Guild of Professionals in Landscape Industry) in Russia, the venue is the largest annual event in landscape architecture in the country, attracting more than 70,000 visitors, including some of the top professionals from Europe and the USA. Located in the heart of the Russian metropolis in the historical Gorki Park, the 2.2 hectares of green oasis invite visitors for 6 days of escape from the city. Visitors will have the opportunity to dive into the immense diversity that landscape design, nature and art offer. Dividing the event into 3 main topics; competitive, educational and entertaining, the organizers have made sure to keep everyone engaged regardless of their interest and professional orientation. There is speculation that the event will open with an exclusive designer’s showcase “Flower Dress”, which will invite guests to a one-of-a-kind fashion and flowers exposition. However, this has not been confirmed. An exhibition of paintings created from natural flowers, landscape and floral lectures, and master classes from top specialists are on the schedule as well. One of the main topics for this years’ event is “Gardens That Cure”. The organizers even offer educational and entertainment programs for children and families too.
One of the main features open to everyone is the garden design competition. It is an excellent opportunity to expose trending design ideas in front of an international panel of experts and to exchange ideas on how to create little oases in the growing metropolises. The garden designs will be showcased at the park throughout the event. For the second edition of the festival, the chairman of the jury will be James Alexander-Sinclair – garden designer and panel judge of the Royal Horticultural Society in the UK. The main categories available to choose for the competition are: -Garden show -City garden – interior yard, pocket format, vertical and fresh ideas for gardens -Mysterious garden -Garden art A guest and competitor will be Chris Beardshaw — gold medalist of Chelsea Flower Show 2012 and a BBC presenter. At the launch of the festival last year, over 50 participants including landscape architects and florists from Russia, USA, Italy, France, UK and Germany, who have kick-started Russia’s largest venue for landscape design. It is gaining popularity and international interest and is on its way to achieving the missions the organizers have set. Pin Moscow on the world map as a hot point of high quality in landscape architecture and public space design. Haven’t been to the city with one of the deepest underground metro systems and golden domed churches, which brightly shine in the early morning sun? Save the date–June 18-23, 2013. Meet your colleagues, exchange ideas and be a part of this exceptional landscape ideas incubator this summer! Report written by Yuliya Georgieva Website: https://flowershowmoscow.ru/main Dates: June 18-23, 2013 Venue: Gorki Park Tel: +7 495 201 34 31 Enjoy what you’ve read! Support us and pick up one of our awesome T-shirts and hoodies today, Click the linkSimple DIY Gardening Projects You can Do This Summer
Summer is the season where nature ultimately displays itself courtesy of the palatable solar rays which consistently shine on flowers and other plants revealing their natural colour. Since gardens exquisitely thrive in such conditions, it is advisable to have your garden at its best during this time. It is the most ideal season to flaunt a colourful and thoughtfully designed garden. Your garden also needs to be gorgeous and well-organized because you family may be spending most of the summer outdoor time in it. It would otherwise be quite embarrassing hosting a summer barbeque in an untidy and dull garden. Fortunately, you do not have to hire professionals to design and organize your garden. You can efficaciously improve it through simple and worthwhile DIY projects. Here are some simple ideas meant to give your garden a fresh, pleasant look: Paint Some Rocks
In addition to the grass and flowers rocks are another element which is in plenty in and around the garden. They should not be left lying haphazardly around the garden since this is hazardous and makes the garden look untidy. You should rather thoughtfully include them in the overall garden design. For instance, they could be neatly arranged along the paths and garden hedges. A more creative solution to the rocks is painting them to add more colour and magnificence to your garden. The colours should however be carefully chosen to ensure that they match with the flowers and the garden vegetation. Ensure that you use sturdy water proof paint which remains in tact in different climatic conditions. Introduce Hanging Glass Jar Lanterns Hanging flower pots could be ingeniously coupled with glass jar lanterns which are especially useful in improving the garden’s ambience at night. However, you do not have to shop for glass lanterns especially if you have several unused glass jars around the house. The jars can be easily converted into glass jar lanterns and hanged in strategic corners around the garden. For the central part of the garden, erected posts would be quite effective in firmly holding the lanterns. Build Beds Garden beds are effectual in creating a magnificent disparity of levels in the garden. Although beds are mostly built by concrete and rocks, you can make a sturdy one using old tyres. Tyres are quite handy and convenient in handy in making beds where flowers and other garden plants can be planted. Medium sized tyres are ideal for most gardens since they do not occupy a lot of space and can hold a sizable amount of soil. Repaint Your Gates Sticking to the same gate colour over a long time is quite boring and dreary. Therefore,having your gates repainted is a worthwhile DIY project. Pick a new colour which suitably matches your garden’s flowers and paint it on the garden gates. Article written by guest writer Mr. Andres P. Ong Enjoy what you’ve read! Support us and pick up one of our awesome T-shirts and hoodies today, Click the linkDo you have what it takes to stand out in the job-hunting market?
You may be seeking that dream job but it’s not as easy as we sometimes think. Actually, looking for a job can turn into a job itself! What it takes nowadays to beat the competition and “sell” yourself depends on the company you are willing to work for. If you are targeting global multi-disciplinary companies, which seem unreachable as they have already set very high standards, you need a hint or the chance to take a look into their recruitment team’s kitchen. Here is a closer look at AECOM – a global company making our outdoor environments a masterpiece. We hope this interview brings you a step closer to who they are and what they are looking for in their future employees.
- As a global company receiving numerous applications daily, you have created a platform for applicants to upload their resume and fill out their experience. How do you process this information? How does the database of applicants serve the company on the long run?
[Annissa Deshpande, Corporate Vice President, Global Talent Acquisition, AECOM] We have a globally integrated internal talent acquisition team, which is dedicated to all recruitment activities at the company, including reviewing the talent that applies to AECOM. The database of talent serves as a terrific source of talent that is interested in working for AECOM. We regularly search the database as new opportunities arise.
- Depending on the position that needs to be filled starting from the entry level up, what is the first thing that you’re looking for in an application?
[Blake Sanborn, Senior Associate, Landscape Design, AECOM] Design talent. Some things can be taught but a sense of aesthetic is not one of them. We are looking for problem solvers who know how to form an idea and edit throughout the process.
- Does it matter which country or university your potential employees come from?
[Deshpande] We think that the diversity of our studio is an asset to our global practice. Our goal is to ensure our workforce reflects the communities in which we work. We do have graduate programs in all of our geographies and academic alliances which we leverage as our first source, but we realize that new sources of talent are coming up daily and we are open to leveraging these.
- How about the professionals with a high level of experience? Does it still matter which university they graduated from or is experience what tips the scales?
[Deshpande] We believe experience tips the scales and built work trumps all. A well-constructed project is the best indicator of future success. We look for senior designers who are capable of navigating challenges that occur between conception and construction and can demonstrate this based on their experience.
- How about the interns? What does it take for a graduate to be approved for an interview? Is it the resume, the portfolio, the university or everything all together?
[Sanborn] AECOM conducts an annual internship competition for landscape architects and related disciplines called Urban SOS. The competition format is open to all each year. In addition, certain studios elect to provide in-house internship opportunities. The various design studios willing to house interns advertise on the website and review portfolios and resumes of students enrolled in accredited programs. The top candidates are contacted to arrange a phone interview as the final step. We look for students who are personable, talented and hard working.
- Who takes care of the first sorting of applications? How does the process go on? Who makes the final decision?
[Sanborn] As the hiring manager in the San Francisco landscape architecture studio I have received candidates from our online posting, from colleague recommendations, and transfers from other AECOM studios. The resumes and portfolios are reviewed by a hiring committee within our studio. That recommendation results in an interview process which includes the design principals in the office. The leadership group makes the final decision about who to hire based on the overall impression at the interview.
- What do you think of internships as an obligatory step to starting a professional career? Do you think architectural education needs to be rethought in order to get better trained graduates who can directly join the practices?
[Sanborn] Internships are a great way to introduce students to the rigor of practice and reinvigorate a practice with the fresh eye of an academic. Many fear that students will arrive with “grand ideas” and no sense of functionality. What we see more often is actually the reverse: overly calculated ideas with uninspiring and formulaic results. We appreciate a balance of art and science.
- What would you think of simply having a compulsory training like in many companies, substituting the internship?
[Sanborn] I would think that would be too little too late. The earlier the exposure to the office the better.
- What advice would you give to professionals and students willing to be part of a global company like AECOM?
[Sanborn] Be yourself. Unlike “signature firms,” we are not looking to force your hand to meet our “design style.” We are looking for fresh talent who bring their own sensibility to the work.
Annissa Deshpande is the Corporate Vice President, Global Talent Acquisition at AECOM. In this role, she is responsible for all talent acquisition activities at AECOM, which include developing strategies to source top talent and aligning talent acquisition to the company’s strategic goals. Annissa joined AECOM in 2008 and has worked in Human Resources and Finance roles at the company. Blake Sanborn is a landscape designer with global experience who has built projects on three continents. Blake’s experience as lead designer and project manager has produced a green portfolio ranging in scope from concept design to construction documentation. His design process uses digital media as a means for integrating ecological, social and built environments within the context of landscape. In addition to project work, he has played a key role on numerous international competition teams including MASDAR Central Plaza and Seoul Grand Park, which were recently awarded to AECOM. Interview conducted by Yuliya Georgieva AECOM website Enjoy what you’ve read! Support us and pick up one of our awesome T-shirts and hoodies today, Click the linkBuilding Trust International-PLAYscapes Competition
Building Trust International has once again come up with a brilliant competition that calls for creativity and ingenuity, as well as a change for a good cause. The international PLAYscapes competition challenges professional and student architects, designers, engineers, and artists to use their imagination and design skills to turn a neglected, forgotten part of a city into a playscape. The aim is to show how we can make cities fun places with opportunities for interaction and play for children and adults alike. Think you’re capable of taking on the challenge? Ask yourself what part of your city is underused, undervalued, and bypassed every day because it’s unsafe, dirty, or just so boring that no one notices it. Whether it’s New York, Canberra, Baku, or Belgrade, disused locations can be turned into creative playscapes!
How?
You’re only limited by your imagination. The crazier and the more interactive the playscape is, the better! The idea is to reintegrate activity into areas that have lost their use through urban evolution, but are valuable areas to people who are stressed by daily city life and who have fewer and fewer green and play/chill spaces. Your playscape can be anything: a skate park, theme park, graffiti zone, parkour course, interactive landscape, water playground. Just PLAY around with it and come up with the most innovating ideas for the win! (Click image below to enlarge)
Why PLAYscapes? Because play and sports are good for you! And because children and the elderly are in dire need of play, especially in our era of technology, speed, and stressed-out lifestyles. Some of the many reasons that Building Trust International gives us are: “To encourage and reward design excellence at a small scale which integrates function, structure, details, and the needs of those living in urban areas.” Not only that, but to “research, respond to, and highlight the unique aspects of designing public places through consideration of contextual and environmental factors and encourage the employment of sustainable design in all aspects of the proposal.”
The opportunity? Building Trust international will work alongside competition partners, local government, and community groups to seek funding and planning for the winning design. Among considerations are climate, safety, affordability, ways of stimulating the local economy, and adaptability. For more details and competition rules, check out:the PDF by clicking here or Building Trust International’s official site. So what are you waiting for? Get those thinking caps on and analyze urban spaces, get designs flowing, and don’t limit your imagination and creativity! Good luck! Important Dates: Final date for registration — 1st July 2013 Closing date for all submissions — 29th July 2013 Announcement of winners — 30th September 2013 Venue: No limits! The world around! Organizer: Building Trust International Enjoy what you’ve read! Support us and pick up one of our awesome T-shirts and hoodies today, Click the link
Boema Garden Project: Dan Ioanici Interview
Nowadays, there are bound to be architectural ghosts in any city, as old, unused buildings slowly rot away. If formal reconstruction doesn’t work, how about giving guerrilla development a go? This is exactly what the Asta association did with the Boema Garden Project in Cluj. A forgotten building has become a hybrid environment for concerts, workshops, exhibitions, and other guerrilla cultural events. . This informal reconversion has injected life back into an old palace.I spoke with project coordinator Dan Ioanici to learn more about how this ruin was saved from its former fate.
- Tell us a bit about Cluj-Napoca’s Boema Garden. Why is it such a special place?
The former palace and it’s luscious garden, home to the Kendeffyne family in the early to mid-19th century, is, simply put, a place of great social and architectural turmoil. This central historical landmark has been tossed around between different private owners and the Romanian state (be it Communist or Democrat) ) for almost the entirety of its existence. Nevertheless, the greatest impression it has ever made on the public conscience of the city was during its functioning as a summer garden — , a tavern where everyone would meet after a hard day’s work and debate the most pressing issues of the day. During a 13- year slumber, the palace and its garden lay silent and seldom disturbed by human incursions.
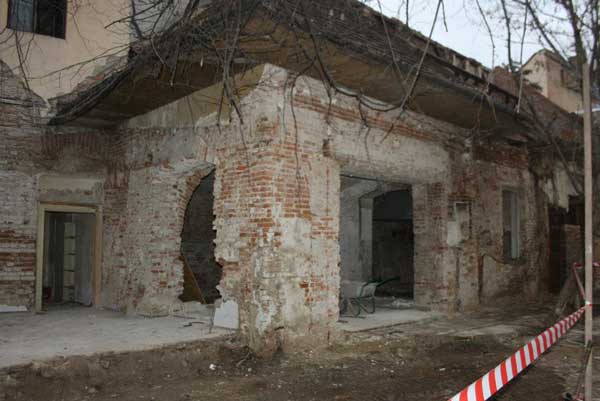
The garden of the building will be brought to life by the projects of the students who study landscaping.
- How did the idea for the project come about? What is it exactly that you are doing?
As we , architecture, arts, and landscaping students , finally got to explore the house, we were overwhelmed by the myriad of different stories it could pin, the sheer number of “artiefacts”we found, ranging from clothes to books, construction plans, portraits, and even flags and furniture. This was entropy happening right under half a million noses in the middle of the city. It didn’t take us long to figure out what our general attitude toward the house should be. We would not be the ones to correct, to clean and refurbish that what others let disintegrate and perish. We would rather preserve and expose, enhance the subtle particularities of each individual chamber, and project in others what we felt when we first visited that room. At least one storey of our house would be an exhibit in itself. The garden got what some could call an archaeological treatment:None of the different additions to the original late baroque garden is to be removed, but kept, explained, and assumed as of equal importance. One expression describing the way we perceived the house and the garden and their many interlocking phases of existence stuck with us: “spatial and temporal scrapbook (collage)”.
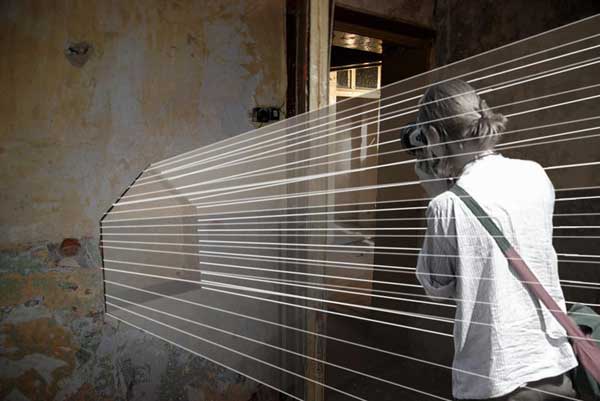
Many conceptual ideas came about due to the character and contents of both the inner and outer spaces
- You recently held a preview event for launching the project. Tell us a bit about that.
How to rekindle this flickering flame that Boema once was? Well, the same way you reverse entropy: by pumping energy back into the secluded system. In this case, the energy needed was firstly a human one. We decided that we would create a teaser event in March 2013, just to give people a taste of our project and its possibilities. This was to be accomplished by creating just part of the artistic installations, a few exhibitions mostly regarding our work there and the way the house is changing its shape around us, and as many activities as one can fit into a five hour interval – music, food and drinks, presentations, talks, and exploration. For the first time in the last 13 years, Boema would again be a home and not a house, a place and not a site.
- What are the details and installations of this guerrilla development project?
The Scratched Room is where people were invited to leave their own mark on the house by drawing on the wall or scratching it with various objects. The Salon is where the bulk of the events happened; we had two concerts, a Swedish buffet, drinks, and an exhibit of the final installations of art proposed for the 15th of May. The Nail Room hosts a nail and light fixture installation, complete with a duct tape sculpture and huge Communist portraits, greeting the visitors in an almost Dada setting. The Rubble Room had a pile of rubble, the flesh and bones of the house and a wall with paper artiefacts.
The Acoustic Room is the only room on the first floor that has a dome of any kind, and it was used for a musical performance by those from “CercIntreg” (“Full Circle”), in which people could participate in order to transmit messages via drumming and singing. In the “I Destroy You” Room, one of the art students, Filip Zan, proposed an installation/performance combo in which he would melt some polystyrene cubes with acetone in an effort to recreate the same process of entropy that led the house into its current state and then exhibit said cubes. The Door Room contains various doors and door frames used as background for an exhibit meant to document the recent works done to the house.
The courtyard is witness to a flurry of installations, one of the most important being the “Vertical Garden”. This endeavour is special not just because of the size of the garden, but because it will be the first exterior vertical garden in Transylvania. Landscaping students will do most of the grunt work under intense supervision of experienced specialists. Other installations in the courtyard include a huge, sculptural lighting fixture, furniture made out of wooden pallets, and a temporary bar stage, all necessary to sustain the concerts that will take place here starting with our festival, Architecture Days 2013.- What impact do you envision this project having on the city and local community?
Hopefully, it will attract a large enough number of visitors so that further similar projects will be easier to do and will gain the support of a larger community, city officials, and private investors. In other words, we hope this will be the first of many projects to help revitalize the city center by reclaiming it for the people.
- What is the future of the project and the building? Is the Boema Garden going to remain an odd setting for cultural activities or will it return to its former glory as a tavern and summer garden?
Currently, our efforts have reawakened the owner’s interest, and he began work on the final restoration of the building and the garden. His plans include opening a restaurant and a tavern, while leaving enough space for cultural events in the attic and the courtyard. We regard this as a huge success, because it was the very purpose of our project to entice people enough to react and simply do something.
Alternative solutions can always lead to solving a seemingly closed problem, so as was the case here. More old buildings can be put to good use through innovative ideas and a bit of bold action. Architecture, landscape architecture, arts, and design students came together to implement this project for the 2013 Architecture Days event in Cluj-Napoca. Let’s hope we hear more about these small -scale-big -impact projects from the world architecture scape. Article produced by Oana Anghelache Enjoy what you’ve read! Support us and pick up one of our awesome T-shirts and hoodies today, Click the link

