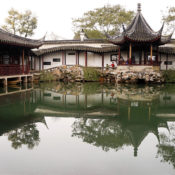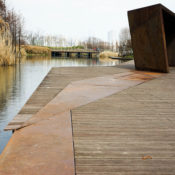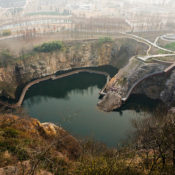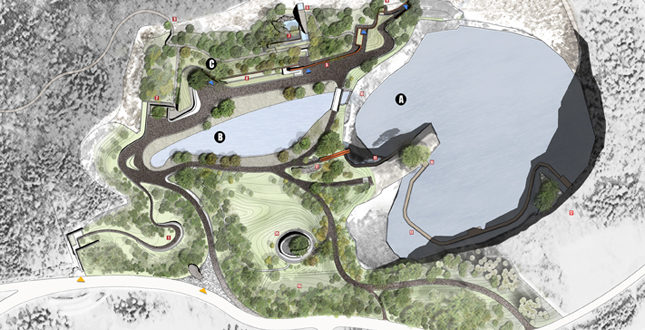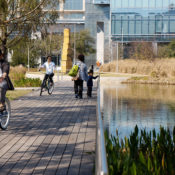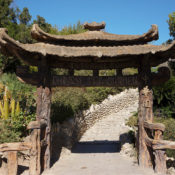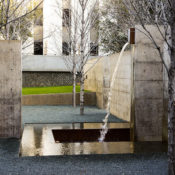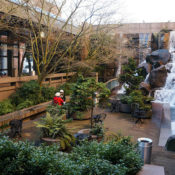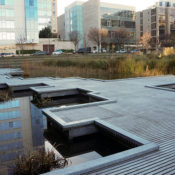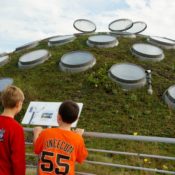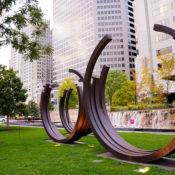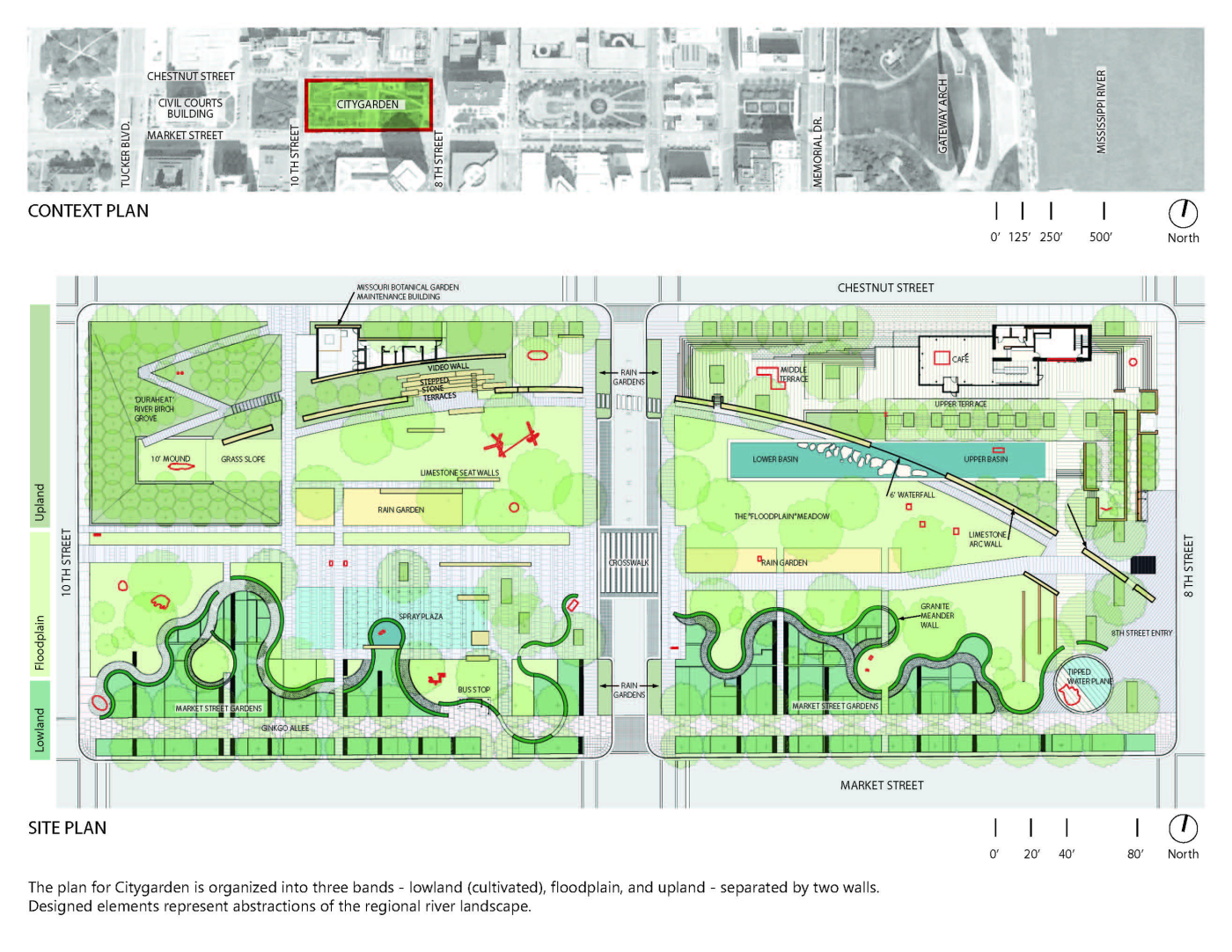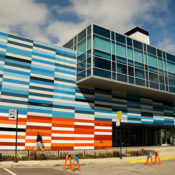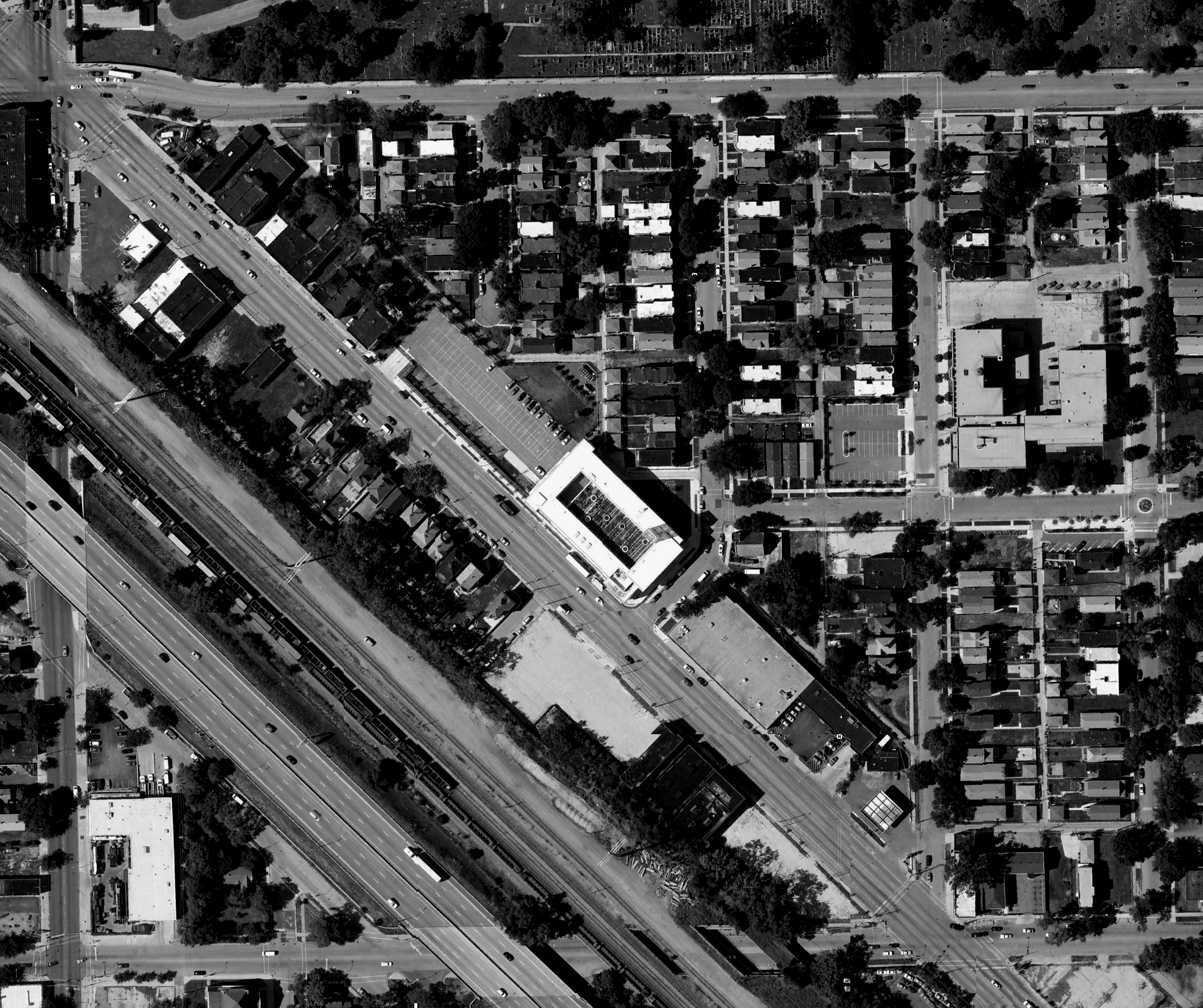Author: Lucy Wang
Daily Landscape Architecture News Roundup: Monday, July 8 2013
Landscape architect Laurie Olin has been named a recipient of the 2012 National Medal of Arts, a tremendous honor shared amongst other distinguished artists including George Lucas and New Orleans legend Allen Toussaint. President Obama will be presenting the awards on Wednesday. (White House)
(photo by OLIN)
LANDSCAPE ARCHITECTURE
-
LAM snaps photos of Ken Smith’s landscape arrangement at the Rockefeller Center in honor of Independence Day. (Landscape Architecture Magazine)
-
Garden historian Tom Turner releases his next Garden Design video, this time taking viewers around the world to study the overlap between garden design histories and the future of landscape architecture. (Garden Visit)
-
Last week we heard about The Guide to New York City Urban Landscapes upcoming book launch. Until then though, garden lovers and landscape architects on the west coast can look forward to exploring Curbed SF’s list of 17 Secret Gardens and Green Spaces Hidden Around San Francisco. I’m happy to see that the TransAmerica Redwood Park and Filbert Steps made the list! (Curbed San Francisco)
-
In one of their latest videos in the Dutch Profiles series, the DutchDFA features the urban design and landscape architecture firm West 8, including their work on the challenging Madrid Rio Project to put a highway underground. (World Landscape Architecture)
-
Speaking of firm profiles, Grant Associates, the British landscape architecture consultancy best known for their work on Singapore’s Gardens by the Bay, has posted a beautiful firm introduction video on vimeo. (Vimeo)
& RELATED NEWS
-
Public spaces can be dangerous for women in India. In an effort to make Bangalore’s ‘Rapist Lane’ safe again, students and grassroots groups activate public spaces with the addition of a few tables, chairs, and the power of conversation. This is a simple, yet incredibly inspiring social experiment. (The Atlantic Cities)
-
Grist offers an interesting perspective and critique on Spontaneous Interventions, a recent Chicago art exhibit covering guerrilla urbanism. The exhibition, which will run from late May to September, was developed by the nonprofit Institute for Urban Design with a generous $100,000 grant by the U.S. State Department. (Grist)
-
A huge bright green algae bloom engulfs the coast of Qingdao, China. Scientists suspect it’s connected to pollution, tourists revel in the strange sight, and local officials are unhappy with the situation. (New York Times)
Visiting the Chinese Classical Gardens of Suzhou
Suzhou, a mere 45-minute ride by high-speed bullet train from Shanghai, is a common day trip for tourists; some come for a quiet retreat from city life and others for Suzhou’s tasty dishes, but most, like me, came for the landscape architecture.
 Nicknamed ‘Venice of the East’ for its canals and stone bridges, Suzhou’s real clame to fame is the collection of UNESCO World Heritage Classical Gardens. Founded in 514 BCE, China’s garden city is seated on a fertile alluvial plain at the mouth of the Yangtze River, a strategic location that not only sowed the seeds for agricultural success, but also anchored the city on a major trade route that would secure a long future towards economic prosperity.
Nicknamed ‘Venice of the East’ for its canals and stone bridges, Suzhou’s real clame to fame is the collection of UNESCO World Heritage Classical Gardens. Founded in 514 BCE, China’s garden city is seated on a fertile alluvial plain at the mouth of the Yangtze River, a strategic location that not only sowed the seeds for agricultural success, but also anchored the city on a major trade route that would secure a long future towards economic prosperity.
Suzhou’s wealth and stability gave rise to garden-making and scholarly pursuits, particularly during the Ming and Qing dynasties (16c – 17c), known as the Golden Age for Suzhou gardens. By the end of the 1940s, however, many gardens were destroyed following foreign invasions and internal uprisings; today’s gardens are mostly restorations and reconstructions of their former glory.
My six-week stay in Shanghai that followed my nearly half-year trip across North America was an unexpected twist of events, though a welcome respite from a nomadic, couch-surfing lifestyle. Eager for my first chance to visit China’s most acclaimed gardens, I wasted little time getting on a bullet train to Suzhou. In retrospect, however, I wish I had the time to stay longer and thoroughly research the gardens before my trip. Richly steeped in Chinese culture and symbolism, one could–and really, should–spend days examining the history behind the garden construction and uncover meaning behind each carefully placed Taihu rock and positioned pavilion. The amount of forethought and deliberation in Chinese garden design is astounding.
For those who do make the trip, I have two pieces of advice. First, do the research before you get here. I highly recommend picking up a copy of Ron Henderson’s The Gardens of Suzhou. You could get a tour guide (it helps if you speak Chinese), but that brings me to my second piece of advice: arrive early to beat the noisy tourist crowds. Suzhou’s gardens were built as part of private residences, as a calm retreat from chaotic city life for the elite to take quiet, meditative strolls. Divorcing yourself from the noise is the best way to enjoy these gardens as they were meant to be experienced.
Suzhou’s classical gardens were built during different dynasties but most are designed as miniaturized landscapes sharing the design principles of borrowing, framing, and contrast. Water and rock are prominent themes throughout the gardens. A small pond can usually be found at the center of the garden with winding streams snaking their way towards tall, white courtyard walls.
Rockeries, or “artificial mountains,” form the backbone of the garden and encapsulate the idea of a mountain forest in the city. The masculinity of the stone rockeries contrast against the limpid pools of water; this combination creates a sense of balance in the garden. Just like mountains, the rockeries are a hands-on experience that visitors are meant to climb. I felt that the tactile experience of exploring the cavernous tunnels beneath the rockeries and climbing to the tops for views helps build a greater connection to the landscape.
Lion Grove Garden is most famous for this user experience; its labyrinthine rockery made of Taihu lake limestone is the dominant feature in the garden.
 Pathways are carefully routed to provide interesting views with each step and the raised viewing platforms are constructed at points for carefully constructed views that invite pause and reflection.
Pathways are carefully routed to provide interesting views with each step and the raised viewing platforms are constructed at points for carefully constructed views that invite pause and reflection.
In my short two-day visit to Suzhou, I was only able to visit a handful of these gardens. The pictures I’ve taken are highlights from the big four: The Humble Administrator’s Garden, Lion Grove Garden, Master of the Nets Garden, and the Surging Wave Pavilion. Let me know if you’ve ever visited these great Chinese classical gardens or if you have any future plans to visit!
All photos were taken by author Lucy Wang. Please ask before using.
About the Journey:
Hi! My name is Lucy Wang and I’m a landscape architecture grad from the University of Maryland. I travelled the U.S. (and parts of Canada) by mass transportation for several months in search of great, publicly-accessible landscape architecture sites, as well as landscape architecture firms and universities. I also was able to make a trip out to Shanghai in China for six weeks. I’ll be sharing some of my favorite finds on Land8 along the way. For more information, check out my profile. As always, feel free to leave a comment below!
Where I’ve been:
San Antonio Japanese Tea Garden, San Antonio
Waterfall Garden Park, Seattle
California Academy of Sciences Green Roof, San Francisco
Gary Comer Youth Center Green Roof, Chicago
Lafayette Greens, Downtown Detroit
Subscribe: Receive the latest from Land8 via email: http://goo.gl/fEvxo
Houtan Park 后滩公园 | Shanghai, China
Winner of the ASLA Award of Excellence for General Design in 2010, Turenscape’s Houtan Park (后滩公园) also ranked near the top for places I wanted to visit on my trip to Shanghai. Though I arrived in the dead of winter and was greeted by a rather dry and dull color palette, my visit to Houtan Park did not fail to impress.
Site Rendering. Photo: Kongjian Yu. source: asla.org
With the added tagline ‘Landscape as a Living System’, Houtan Park has been universally lauded for not only its design, but also for its natural water purification system, whereby “634,000 gallons of polluted water are cleaned daily, improving the water’s quality from Grade V (unsuitable for human contact) to Grade II (suitable for landscape irrigation) using only biological processes” (LAF) in the restored wetlands.
The ASLA award submittal describes the project:
“Built on a brownfield of a former industrial site, Houtan Park is a regenerative living landscape on Shanghai’s Huangpu riverfront. The park’s constructed wetland, ecological flood control, reclaimed industrial structures and materials, and urban agriculture are integral components of an overall restorative design strategy to treat polluted river water and recover the degraded waterfront in an aesthetically pleasing way.
The site is a narrow linear 14-hectare (34.6 acre) band located along the Huangpu River waterfront in Shanghai, China. This brownfield, previously owned by a steel factory and a shipyard, had few industrial structures remaining and the site was largely used as a landfill and lay-down yard for industrial materials.” (ASLA)
Located adjacent to Huangpu River on the north and extending to Shibo Avenue in the south, Houtan Park borders the Expo Garden on the east and stretches to Nijiabang in the west. Like the Quarry Garden in the Chenshan Botanical Garden, Houtan Park is far enough away that it is more than likely to be a planned destination for visitors, rather than a random side trip. Because it was built as part of the 2010 World Expo, Houtan Park is located in southern Shanghai, away from the city center. I decided to bike down from my apartment in Pudong. The ride took about an hour and a half on easy, flat terrain. If you’re ever in Pudong with access to a bike, I recommend cycling down to the park; there isn’t very much traffic and the bike lanes are wide and separated.
The Garden has two entry/exit points, and walking is the major means of sightseeing. By protecting, recovering and re-constructing the wetland ecosystem, Houtan Garden doubles as a self-cleaning wetland to purify the water and provide more oxygen. The wetlands have also attracted large numbers of birds and other wildlife back to the region.
The water cleansing mechanism of man-made wetlands. Graphic: Kongjian Yu. Source: asla.org
The “living machine” water purification process follows a 1.7 km (1 mile) long man-made wetland coursing through the center of the park. The nutrient-rich water from Huangpu River is oxygenated and treated through a series of cascades and terraces, the designs of which were influenced by China’s famous terraced rice fields. Visitors walking the length of the park are thus exposed to a rich diversity of scenic spaces and the varying elevations created by the terraces.
One of my favorite areas in the park, the Ludi Platform (芦荻台) is located at the center of Houtan Garden overlooking Huangpu River and its surrounding wetlands. A major gathering area in the park, the platform inspired me even in winter–though I imagine that the area looks much more vibrant during the growing season. In reference to Shanghai’s industrial history, the architectural remains of a former sewage processing factory were retained onsite and transformed into the Ludi viewing platform. Reclaimed, folded steel panels are also situated throughout the park as industrial references. Artfully framing views of Shanghai’s skyline, these folded steel panels have oxidized overtime into a beautifully aged reddish-brown color.
Families congregated at Houtan Park, some bringing picnic lunches and kites, while others carried fishing rods and nets. This regenerative, multi-purpose landscape is clearly well-loved by natives. There is much to admire about the park: the clean, sharp geometric lines of the zig-zag boardwalk contrasting nicely against the undulating curves of the riverbank; the interpretative signage revealing the landscape’s history and ecological functions; and its role in calling global attention to the field of landscape architecture and the potential power of landscapes in reaping social, cultural, and ecological benefits.
All photos, with the exception of those credited otherwise, were taken by author Lucy Wang. Please ask before using. Houtan Park article also appeared on www.landscapevoice.com.
About the Journey:
Hi! My name is Lucy Wang and I’m a landscape architecture grad from the University of Maryland. I travelled the U.S. (and parts of Canada) by mass transportation for several months in search of great, publicly-accessible landscape architecture sites, as well as landscape architecture firms and universities. I also was able to make a trip out to Shanghai in China for six weeks. I’ll be sharing some of my favorite finds on Land8 along the way. For more information, check out my profile. As always, feel free to leave a comment below!
Where I’ve been:
San Antonio Japanese Tea Garden, San Antonio
Waterfall Garden Park, Seattle
California Academy of Sciences Green Roof, San Francisco
Gary Comer Youth Center Green Roof, Chicago
Lafayette Greens, Downtown Detroit
Subscribe: Receive the latest from Land8 via email: http://goo.gl/fEvxo
Quarry Garden 矿坑花园 | Shanghai, China
Were it not for its honor award in the 2012 ASLA General Design Awards, I might not have ever heard of the Quarry Garden, much less been willing to make the trip out to visit its rather remote location in Songjiang District–it took me over two hours on public transportation to get there from Pudong (foreign tourists are thus a rare sight here)–but I’m so glad that I did. The Quarry Garden, as well as the surrounding sights in Chenshan Botanical Garden, are highlights in my trip to Shanghai.
The Chenshan Botanical Garden is the largest botanical garden in Shanghai and, in addition to the famous Quarry Garden, it also impressively boasts 26 themed gardens, over 9,000 different species of plants and flowers, and beautifully integrates research, education, and landscape appreciation. Built in April 2010 as part of the municipal improvements for Shanghai’s 2010 World Expo by Chinese and German designers, this 200 hectare garden is also home to Asia’s biggest greenhouse (12,000 sqm), which contains over 3,000 species from around the world, including rare and protected plants. All together, the Shanghai government spent an estimated 2.1 billion yuan (US$319 million [2010]) on the project.
The Quarry Garden is situated at the center of the botanical garden and covers an area of 4.26 hectares (10.53 acres). What makes this design project remarkable is its design sensitivity to the former quarry yard’s ecological, historical, and cultural context.
Site Plan. source: Yao Chen, asla.org
The old quarry yard operated from the early 1950s to the mid-1980s with the excavated areas separately located on the east and west sides. The quarrying operations greatly damaged the landscape on Chen Mountain, stripping away much of the surface vegetative cover and resulting in massive soil loss and habitat fragmentation. The transformation from that of a scarred landscape to an eco-friendly public space earned the renovated quarry not only multiple awards, but also the praise of the 2012 ASLA jury:
” It’s a very honest project. It’s not trying to cover up what it is and it’s an example of everything done right in reclaiming a quarry. As it seeps down and stains, it will be even more beautiful.”
Starting at the main entrance, visitors are first greeted by the Lake Area located in the west side of the garden. Designers transformed and reconstructed what had once been a lifeless and even rock surface into “Mirror Lake” and the “Flower-seeing Platform.”
Proceeding to the main attraction, visitors then descend the dramatic corten steel pathway that plunges down a cliffside to a deep water pool measuring 1 hectare (2.47 acres) in size. Security guards and turnstiles were positioned outside the entrance, presumably for safety and traffic control, though there was little need on the day I visited (a post-Chinese New Year weekday).
I loved the experience of walking down the steep, winding staircase, hugging a wall of exposed rock to the right and opening up to views of the deep pool, cascading waterfalls, and the peak of Chen Mountain to the left.
After passing beneath the rock overhang, the winding, floating wooden bridge starts, enabling visitors, “”to experience the quarry from more angles and to enjoy dramatic space, which will further strengthen their understanding for the oriental cultures of landscape and mining industry.” (ASLA)
At the end of this route, a 150 m (492 feet) tunnel rises for 25 m (82 feet), connecting the east to west quarry. The variety in the sequence of spaces in this garden make a strong impression, from the wide open space at the entrance lake, to walking along the narrow floating wooden walkway at the bottom of the deep water pool, to the ascent up the dark and damp tunnel that mimics old mining tunnels. Dimly lit and surrounded by the sounds of water on both sides, the steep (and sometimes slippery) climb upwards finally opens up to the end of the Quarry garden and spills out to open sky, a medicinal garden, and a rock garden.
Having visited in early February, most of the gardens at Chenshan Botanical Garden still lay dormant from the winter, though the plum trees had begun to blossom. Luckily, the Quarry Garden is a year-round attraction. I hope to return in the future to explore more of the 200-hectare grounds, of which I only walked a fraction in the three to four hours I spent there. If you’re in Shanghai, I highly recommend making the (long) trip out to Chenshan Botanical Garden–you won’t regret it.
All photos, with the exception of those credited otherwise, were taken by author Lucy Wang. Please ask before using. Quarry Garden article also appeared on www.landscapevoice.com.
About the Journey:
Hi! My name is Lucy Wang and I’m a recent landscape architecture grad from the University of Maryland. I travelled the U.S. (and parts of Canada) by mass transportation for several months in search of great, publicly-accessible landscape architecture sites, as well as landscape architecture firms and universities. I also was able to make a trip out to Shanghai in China for six weeks. I’ll be sharing some of my favorite finds on Land8 along the way. For more information, check out my profile. As always, feel free to leave a comment below!
Where I’ve been:
San Antonio Japanese Tea Garden, San Antonio
Waterfall Garden Park, Seattle
California Academy of Sciences Green Roof, San Francisco
Gary Comer Youth Center Green Roof, Chicago
Lafayette Greens, Downtown Detroit
Subscribe: Receive the latest from Land8 via email: http://goo.gl/fEvxo
Discovery Green | Houston, TX
No longer the undeveloped concrete eyesore it once was, Discovery Green has been transformed into a 12-acre, LEED Gold certified public park located in Houston’s dense urban core. Opened in 2008, the park was the result of a successful public-private partnership between the City of Houston and Discovery Green Conservancy and has been incredibly well-received by millions of visitors. More after the jump…
Discovery Green’s Mission Statement:
“To provide an uncommonly beautiful, urban green space in the heart of Houston that serves as a village green for our city, a source of health and happiness for our citizens and a window into the incredible diversity of talents and traditions that enrich life in Houston.”

Site Plan (above) via archdaily.com
Located across from the George R. Brown Convention Center, Discovery Green once consisted of giant expanses of parking lot space before the land was purchased by the City of Houston in 2002. Using community input generated with Projects for Public Spaces, in 2005, Hargreaves Associates was appointed the design team for Discovery Green. Today, the expansive public park consists of eleven different gardens, four water features, two restaurants, various play areas, performance spaces, free wi-fi, and a underground 620-stall parking garage.

Other than its role as Village Green in downtown Houston, Discovery Green’s main draw is its programming, which generates approximately 70% of the visits to the park. More than 800 public and private events are held each year, ranging from those in the arts to health and fitness as well as a weekly farmers market. In the winter, the park sets up a temporary ice skating rink, attracting more than 20,000 annual skaters.
Discovery Green’s popularity and success has also been a huge economic catalyst for more than $500 million in downtown development projects.
Perfectly manicured with beautiful blooming gardens and an abundance of active and passive outdoor rooms, it’s evident that Discovery Green is the eco-friendly pride and joy of downtown Houston. But, for such a family-friendly park that draws massive crowds–such as Lebowski Fest–the park is not located in a terribly convenient area for locals. Lack of nearby parking as well as parking costs have also been cited as one of the biggest downsides to coming to the park. Hopefully, however, growing public interest in the park will spur more attention in transportation alternatives and creating a denser urban fabric in Houston.
About the Journey:
Hi! My name is Lucy Wang and I’m a recent landscape architecture grad from the University of Maryland. I travelled the U.S. (and parts of Canada) by mass transportation for several months in search of great, publicly-accessible landscape architecture sites, as well as landscape architecture firms and universities. I’ll be sharing some of my favorite finds on Land8 along the way. For more information, check out my profile. As always, feel free to leave a comment below!
Where I’ve been:
San Antonio Japanese Tea Garden, San Antonio
Waterfall Garden Park, Seattle
California Academy of Sciences Green Roof, San Francisco
Gary Comer Youth Center Green Roof, Chicago
Lafayette Greens, Downtown Detroit
Receive the latest from Land8 via email: http://goo.gl/fEvxo
San Antonio Japanese Tea Garden | San Antonio, TX
The San Antonio Japanese Tea Garden, also known as the Chinese Sunken Gardens, is a registered Texas historical landmark with over 90 years of rich history. Formerly an abandoned limestone quarry, the site was the source of limestone for much of San Antonio, and thus played a prominent role in the development of the cement business. In recognition of the site’s incorporation of the landscape’s history, the San Antonio Japanese Tea Garden has also been designated as a Texas Civil Engineering Landmark as well.
Located in Brackenridge Park near the San Antonio Zoo, the Japanese Tea Garden is a tucked away gem and destination that’s more likely planned upon than stumbled upon. Visitors walk up a short hill past the base of the park to the open-air pagoda, from where, the moniker “sunken gardens” becomes understood; at the top of the pagoda, there is a sweeping view of the grounds below, sprawling koi ponds, a 60-foot waterfall, stone bridges and exotic vegetation, all of which is studded with rough pieces of limestone.
The idea for the San Antonio Japanese Tea Garden was thought up by Ray Lambert, who was the City Parks Commissioner at the time when Mrs. Emma Koehler, widow of Pearl Brewery owner Otto Koehler, donated the land to the City in 1915 for use as a public park. Using prison labor, Lambert constructed walkways, bridges, an island and the pagoda from quarry materials. Exotic plantings donated by the City nursery and other sources were planted in lush groves between the quarry stones.
A unique, lush and beautiful garden, the visit was particularly rewarding on a hot day. With shaded walkways and close proximity to water, the San Antonio Japanese Tea Garden is an excellent place to cool off or, to find a secluded nook to read in. Popular with families, I saw many of them seek out their own peaceful portion of the park to enjoy. This garden, however, rubbed against my conceptions of a Japanese garden. Despite Lambert’s intention of creating an authentic Japanese tea garden–he researched and imported Japanese plants and koi fish–the repetitive use of jutting white limestone and the exotic, tropical plant palette with palms makes the garden stray from the look of traditional Japanese gardens. Still, it’s an interesting intersection of San Antonio history and eastern influences.
About the Journey:
Hi! My name is Lucy Wang and I’m a recent landscape architecture grad from the University of Maryland. I’m currently traveling the U.S. (and parts of Canada) by public transportation for the next several months in search of great, publicly-accessible landscape architecture sites, as well as landscape architecture firms and universities. I’ll be sharing some of my favorite finds on Land8 along the way. For more information, check out my profile. As always, feel free to leave a comment below!
Where I’ve been:
Waterfall Garden Park, Seattle
California Academy of Sciences Green Roof, San Francisco
Gary Comer Youth Center Green Roof, Chicago
Lafayette Greens, Downtown Detroit
Receive the latest from Land8 via email: http://goo.gl/fEvxo
Henry C. Beck Park | Dallas, TX
Winner of the 2006 ASLA General Design Award of Honor, the Henry C. Beck Park is a privately-owned public space created in tribute to Henry C. Beck, Jr., founder of Beck Construction and one of Dallas’ great and innovative contractors of the 1960’s.
Located in the Arts District of downtown Dallas, Beck Park is a small and intimate space, notable for its detail, limited material palette, and spatial layout, dictated by existing land contours and the desire to preserve existing large oaks.
Two white, bush-hammered concrete walls—chosen to allude to Beck’s contribution to the world of construction—emerge from the landscape and intersect in a cross formation, creating four independent “rooms,” each offering a different focus and experience. At the point of intersection, a water feature fed by a 60-foot copper-lined water runnel spills over into a basin lined with crushed bluestone surrounded by a zero-edge pool.
A grove of October Glory Maples and moveable tables and seating occupy the largest room; the smallest is quiet and contemplative. Beck Park can be viewed from above by a short elevated walkway linking offices and retail with the street.
About the Journey:
Hi! My name is Lucy Wang and I’m a recent landscape architecture grad from the University of Maryland. I’m currently traveling the U.S. (and parts of Canada) by public transportation for the next several months in search of great, publicly-accessible landscape architecture sites, as well as landscape architecture firms and universities. I’ll be sharing some of my favorite finds on Land8 along the way. For more information, check out my profile. As always, feel free to leave a comment below!
Where I’ve been:
Waterfall Garden Park, Seattle
California Academy of Sciences Green Roof, San Francisco
Gary Comer Youth Center Green Roof, Chicago
Lafayette Greens, Downtown Detroit
Receive the latest from Land8 via email: http://goo.gl/fEvxo
Waterfall Garden Park | Seattle, WA
Created to commemorate the birthplace of the United Parcel Service (UPS), Waterfall Garden Park is a private pocket park tucked away in an assuming corner of Main and Second Street. Designed by Sasaki, Dawson and DeMay—Masao Kinoshita of the Sasaki office served as the primary designer—Waterfall Garden Park may be small (it measures 60 by 80 feet), but the space imparts a strong, lasting impression.
A modern interpretation of a Japanese garden, the central feature of the park is the dramatic 22-foot high waterfall constructed of natural granite borders. Five thousand gallons of continuously filtered and recirculated water per minute cascade down the falls, a water feature channeling the precedent designs of Hideo Sasaki’s Greenacre Park as well as Zion & Breen’s Paley Park in New York City. The waterfall runs year-round and is a safe and quiet haven for lunch goers; since the park is privately managed by the Annie E. Casey Foundation, a security guard is present during the park’s open hours, after which, the park is securely gated off by an iron fence.
There are two primary elevations within the park: an L-shaped upper terrace slightly raised above the surrounding street and a lower rectangular terrace directly adjacent to the central waterfall. Both terraces feature small movable chairs and tables with seasonal plants providing a soft contrast to the texture of the architectural granite, brick and steel. A stream runs the perimeter of the park, effectively surrounding visitors with the presence and sound of water.
An unexpected, but beautiful and compact garden in the historic district of Seattle, Waterfall Garden Park is the ultimate urban oasis. As many Seattle locals can attest, Pioneer Square and the surrounding area looks fairly rundown and dirty, however, step inside the garden gates and this park feels like a lush, secret garden. The roar of the waterfall drowns out urban noise, evergreen foliage obscures the streetscape, and this meticulously maintained space has a tranquil and calming effect.
About the Journey:
Hi! My name is Lucy Wang and I’m a recent landscape architecture grad from the University of Maryland. I’m currently traveling the U.S. (and parts of Canada) by public transportation for the next several months in search of great, publicly-accessible landscape architecture sites, as well as landscape architecture firms and universities. I’ll be sharing some of my favorite finds on Land8 along the way. For more information, check out my profile. As always, feel free to leave a comment below!
Where I’ve been:
California Academy of Sciences Green Roof, San Francisco
Gary Comer Youth Center Green Roof, Chicago
Lafayette Greens, Downtown Detroit
Receive the latest from Land8 via email: http://goo.gl/fEvxo
Tanner Springs Park | Portland, OR
Built atop a formerly contaminated industrial site, Tanner Springs Park is considered “an experiment in sustainable park design and management.” This innovative park is located in the Pearl District of northwest Portland, an area that was once a wetland and a lake. As the population grew in the late 19th century, however, the wetland and lake were filled in, Tanner Creek was rerouted through underground pipes and the land built over with warehouses and residences. Today, the design of Tanner Springs Park represents a desire to reconnect Portland with its ecological history; the park sits about 20 feet above the former lake surface.
Initial planning efforts for the Pearl District in the 1990s included early plans for a network of open spaces. After the opening of Jamison Square, which was the first of the open spaces to be developed, the planning for Tanner Springs Park began in early 2003. Atelier Dreiseitl, a renowned German design firm, and GreenWorks, P.C., an award-winning, local landscape architecture firm, were selected to design the park in conjunction with community involvement.
Site Plan. Image Credit: greenbuildingbrain.org
The final design reconnects the neighborhood with the pre-industrial wetlands, not only by recreating the historical landscapes, but by showcasing the closed-loop water system as well. Sloping downwards from west to east, the west end of the park starts with an Oak savannah prairie followed by a native grassland, the wetland, and finally a pond at the eastern end.
From the park sign:
“All the rainwater that falls within the curb-line of the park is collected and treated within the park–a first for a Portland park. Rather than channeling the stormwater to storm drains in the street, all of it is filtered within the park. an ultra violet light system is used, as well as natural soil filtration as the water runs “downstream” through the runnels. No chemicals are used to treat the water in this closed system.”
A Rainwater Pavilion was also added to channel captured rainwater back into the park’s pond and streams.
Tanner Springs Park should also be noted for its strong representation of Portland’s prior industrial landscape through the use of various materials. The signature art installation at the east end of the park consists of a sloped and staggered wall of 99 vertical rail tracks, used in the 19th century Portland rail yards. This wall of rusting reddish brown rail tracks are interspersed with blue stained glass panels with images of insects–“a merging of man-made and natural references.” The basalt Belgian blocks that pave the park walkways are historically significant as well. The material originally served as ballast on ships traveling up the Columbia River and later cobbled the streets of Portland.
Fun Fact: Tanner Springs Park was featured as ‘Lipsy Park’ in an episode of Portlandia, a satirical television series set in Portland, OR.
About the Journey:
Hi! My name is Lucy Wang and I’m a recent landscape architecture grad from the University of Maryland. I’m currently traveling the U.S. (and parts of Canada) by public transportation for the next several months in search of great, publicly-accessible landscape architecture sites, as well as landscape architecture firms and universities. I’ll be sharing some of my favorite finds on Land8 along the way. For more information, check out my profile. As always, feel free to leave a comment below!
Where I’ve been:
California Academy of Sciences Green Roof, San Francisco
Gary Comer Youth Center Green Roof, Chicago
California Academy of Sciences Green Roof | San Francisco, CA
The California Academy of Sciences Green Roof sits on top of the world’s greenest LEED-Platinum museum with the tagline that it’s “the only place on the planet with an aquarium, a planetarium, a natural history museum, and a 4-story rainforest all under one living roof.”
At the heart of Golden Gate Park, architect Renzo Piano and landscape architecture firm SWA Group teamed up to create a 2.5-acre undulating green roof. The valleys and crests of the these sculptural green mounds allude to the hilly topography of San Francisco and directly mimic the hills of the nearby Twin Peaks. The mounds are also embedded with carefully placed skylights to calibrate the amount of sunlight the planetarium and rainforest exhibit receive down below.
The green roof also provides habitat and pays homage to the surrounding landscape with its nearly one-half million native California plants that help keep the “building’s interior an average of 10 degrees cooler than a standard roof would”(link) and retain “2 million gallons of rainwater, preventing 70% of the rainwater that falls on the roof from becoming runoff.”(link)
The sculptural green roof is also surrounded by a large glass canopy with a decorative band of 60,000 photovoltaic cells that “generate approximately 213,000 kilowatt-hours of energy per year and provide up to 10% of the Academy’s electricity need. The use of solar power will prevent the release of 405,000 pounds of greenhouse gas emission into the air.”(link)
The living roof is a great educational resource for the Academy’s half a million visitors. An elevator and a 3,500-square foot observation deck with interpretive signage provides access to the living roof. Impressive in design and scope, I still wish there was a chance for more interaction between visitors and the landscape–perhaps in the way of more pathways out into the green roof.
About the Journey:
Hi! My name is Lucy Wang and I’m a recent landscape architecture grad from the University of Maryland. I’m currently traveling the U.S. (and parts of Canada) by public transportation for the next several months in search of great, publicly-accessible landscape architecture sites, as well as landscape architecture firms and universities. I’ll be sharing some of my favorite finds on Land8 along the way. For more information, check out my profile. As always, feel free to leave a comment below!
Where I’ve been:
Gary Comer Youth Center Green Roof, Chicago
Citygarden | St. Louis, MO
Citygarden drew me to St. Louis.
In 2010, I attended a National Building Museum: Spotlight on Design lecture led by Warren T. Byrd, Jr., FASLA, of the Charlottesville, VA-based landscape architecture firm Nelson Byrd Woltz. In that lecture, Byrd introduced Citygarden from its design conception to execution and I was thoroughly impressed. From then on, St. Louis, previously an obscure city somewhere along the Mississippi River, was permanently put on the map.
As part of the downtown revitalization plan, the Gateway Foundation sponsored a design competition to transform two city blocks of grass into a vibrant urban park. Nelson Byrd Woltz Landscape Architects won the competition and thus, Citygarden was created.
Site Plan. credit: asla.org
Described as a cross between a sculpture garden, a botanic garden and a city park, the 2.9-acre park continues to draw huge crowds since its summer opening three years ago. Citygarden features twenty-four contemporary and modern sculptures, whimsical water play, and a diversity of spaces to accommodate all groups. Perhaps unparalleled in its openness and accessibility, Citygarden has no fences or gates, nor any signs asking you to keep your feet off the grass and your hands off the public art. There are, however, security guards who parole the premises (a security office is hidden on the side of the park).
The design of Citygarden drew inspiration from the cultural, historical, and environmental histories of St. Louis. From Nelson Byrd Woltz’s description:
Acknowledging its position in the heart of the Gateway Mall a few blocks west of the noble Arch and the Mississippi River, the Garden is structured in three precincts delineated by two walls. The northern precinct represents the river bluffs and is most urban in character. The café is located here. The middle precinct represents the low floodplain. The southern precinct represents the cultivated river terraces with its lush gardens. The most pronounced design gesture is a 550-foot long arcing wall of Missouri limestone that defines the edge between the urban precinct and the grassy ‘floodplain’. Evoking the geologically expressive bends and bluffs of the Mississippi and Missouri Rivers, the wall is constructed of 1200 blocks of locally quarried stone.
The project gained international acclaim when it was crowned winner of the prestigious 2011 Urban Land Institute (ULI) Amanda Burden Urban Open Space Award as well as a recipient of the 2011 American Society of Landscape Architects (ASLA) Professional Honor Award. As an economic boon to downtown St. Louis, the park is the catalyst and new standard for future development in the city.
Before and After. credit: asla.org
Walking around Citygarden, I realized that had it not been for all the local and regional references to St. Louis and Missouri, I would have forgotten that I was in St. Louis. Citygarden is vibrant, manicured and dynamic–jazz plays in the background, families bring their kids out to splash in the fountains, and there were multiple modeling shoots going on in the park when I visited. Citygarden did not fail to disappoint: the sculptures were varied, interesting, and even interactive; visitors are encouraged to engage with the space, playing in the splash fountain or stepping on tiles that produced music; the contrast between the dark, cool and smooth serpentine low walls and the warm hues of rough quarried Missouri limestone arc capture the diversity and richness within this park. I love Citygarden.
About the Journey:
Hi! My name is Lucy Wang and I’m a recent landscape architecture grad from the University of Maryland. I’m currently traveling the U.S. (and parts of Canada) by public transportation for the next several months in search of great, publicly-accessible landscape architecture sites, as well as landscape architecture firms and universities. I’ll be sharing some of my favorite finds on Land8 along the way. For more information, check out my profile. As always, feel free to leave a comment below!
Where I’ve been:
Gary Comer Youth Center Green Roof, Chicago
Gary Comer Youth Center Green Roof | Chicago, IL
The Gary Comer Youth Center (GCYC) is a boldly designed and heart-warming community center located in Chicago’s South Side. Sited one block away from Revere Elementary, GCYC provides a safe, educational haven for inner-city youth and runs extracurricular programs to help young adults graduate high school and prepare for college and future careers.
Designed by John Ronan Architect, the colorful center was built with flexibility in mind:
“The building’s main space, an adaptable gymnasium that serves as a practice space for the drill team, converts to a 600-seat performance venue via a deployable theater seating system, deployable curtains and stage doors that open to reveal a large performance stage. Together with the adjacent cafeteria, it comprises the center of energy for the complex. Bars of flexible program space for educational and recreational programs wrap around this core, ending in important spaces on the building exterior (dance rooms, art rooms), displaying the activity inside to the community.” — Project Description
But out of all of the colorful colors of the center, the most dominant one is green. In 2010, ASLA awarded the Gary Comer Youth Center Green Roof with a Design Honor Award for the center’s green roof design and planting palette, calling it a ‘Rooftop Haven for Urban Agriculture’.
“This vegetable green roof garden designed as an outdoor classroom adds an unusual dimension to traditional green roof design. A full-time gardener utilizes a planting system custom-designed by Hoerr Schaudt to teach inner-city youth methods in gardening. The garden maximizes two heat sources, ambient heat from the building and solar energy, which allows for gardening nearly all year. Soil depths of nearly a foot allow for a wide variety of plant material.” — Hoerr Schaudt Project Description
Capable of producing over 1,000 pounds of fruits and vegetables annually, the Gary Comer Youth Center Green Roof is an educational center for youth to teach them the art and skill of gardening. The green roof is made accessible by light-weight pathways made from recycled milk containers and the gardens are interspersed by giant metal circles that double as skylights for the gymnasium and the cafe below, as well as sculptural pieces of art.
The GCYC’s award-winning building is a busy place—a building tour would need to be reserved a month in advance. Luckily, Marji Hess, the gardening manager, was able to briefly meet with me on the day of the center’s Halloween party for a short tour of the rooftop garden. As the overseer for garden operations, Marji has seen the green roof through its seasonal iterations and the transformation of its plant palette. Since the installation six years ago, the original planting plan by Hoerr Schaudt has since been revised by Roy Diblik, the plantsman and designer of North Wind Perennial Farm, in tandem with Marji, in order to respond to lighting needs an to create a year-round plant palette.
Having worked with the youth in the garden, Marji said one of the best parts of the green roof were the giant skylights that shone down into the building, helping to establish a physical and mental connection down below at the cafeteria to the outside world and green roof.
About the Journey:
Hi! My name is Lucy Wang and I’m a recent landscape architecture grad from the University of Maryland. I’m currently traveling the U.S. (and parts of Canada) by public transportation for the next several months in search of great, publicly-accessible landscape architecture sites, as well as landscape architecture firms and universities. I’ll be sharing some of my favorite finds on Land8 along the way. For more information, check out my profile. As always, feel free to leave a comment below!
Where I’ve been:




