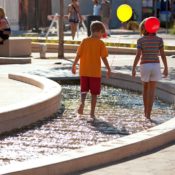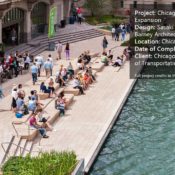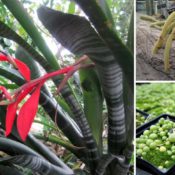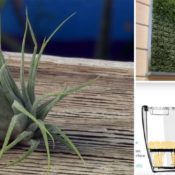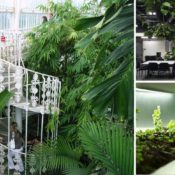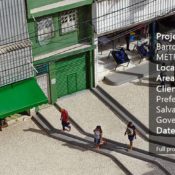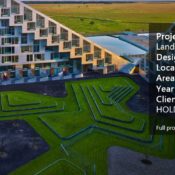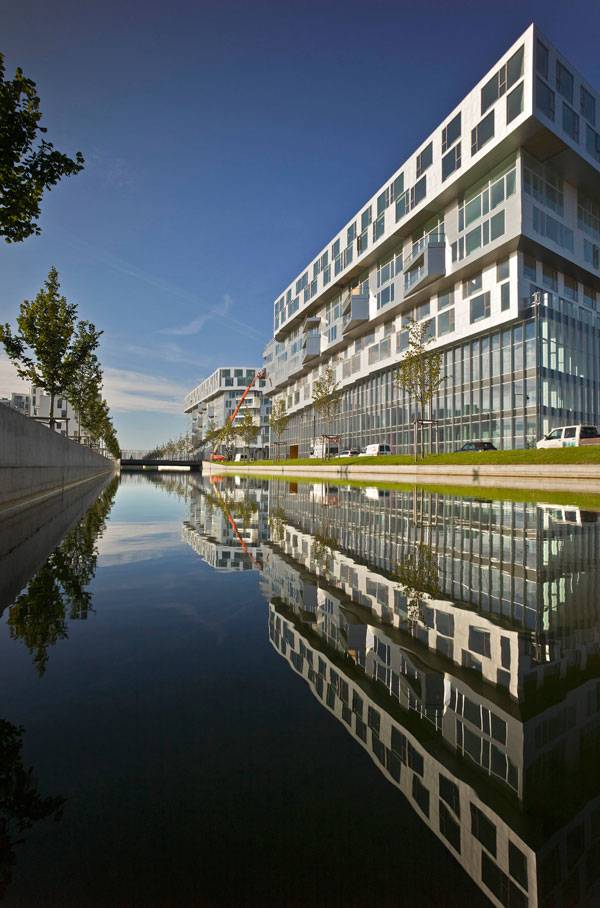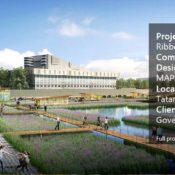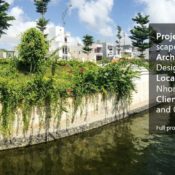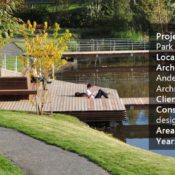Author: Maggie Zielinski
Blocs 77 | How to Create a Landscape Design Without a Landscape
Article by Eleni Tsirintani – A review of the Blocs 77 Condominium project, designed by Shma, in Bangkok, Thailand. Sometimes the given limitations of a project are hard to cope with. In the case of Blocs 77 Condominium project, that meant 5,244 square meters, 467 residential units, compulsory construction of a six-meter-wide fire engine route, parking lots on the ground level, a high-rise building, and the city of Bangkok, Thailand. Taking into account all of the above, the landscape architecture firm Shma had to come up with a landscape design to address the needs of residents, connect the condominium Blocs 77 with its surroundings, and create a connection between the condominium garden and the adjacent canal.
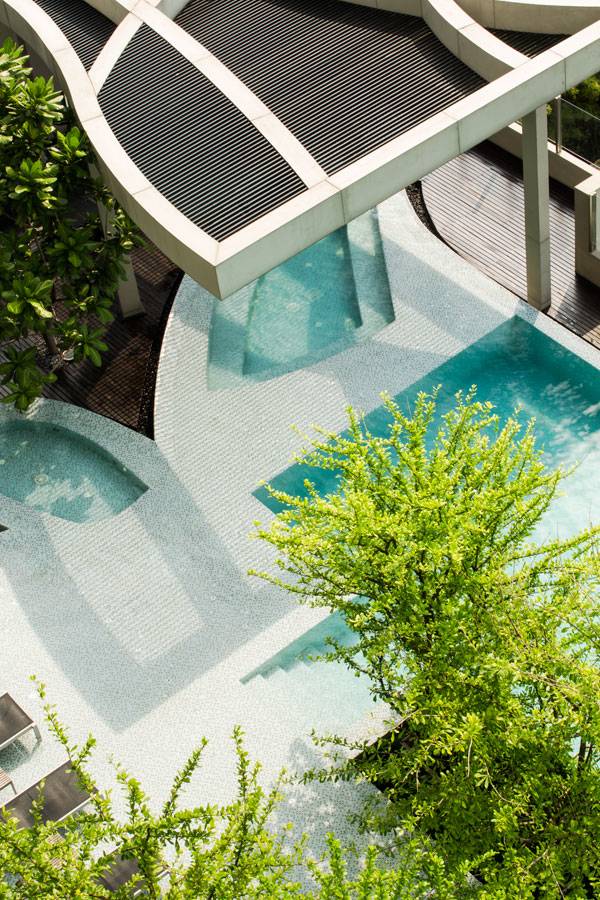
Blocs 77. Photo credit: Mr. Wison Tungthanya
Blocs 77
If you wonder how much harder this could get, consider also the likelihood of flooding during the rainy season. Blocs 77 is a vivid example of how to work with restrictions and turn them into advantages in order to create new spaces and places filled with opportunities and open to experiences. It is one of the many projects that Shma has developed recently. Shma is an up-and-coming, dynamic landscape firm that has contributed a lot to the contemporary landscape architecture of Thailand. For further projects by Shma, check the following Landscape Architects Network articles:
- Super Garden Explores the Senses to Accelerate the Learning of Kindergarten Children
- How Baan San Ngam Takes its Inspiration From Nature”.
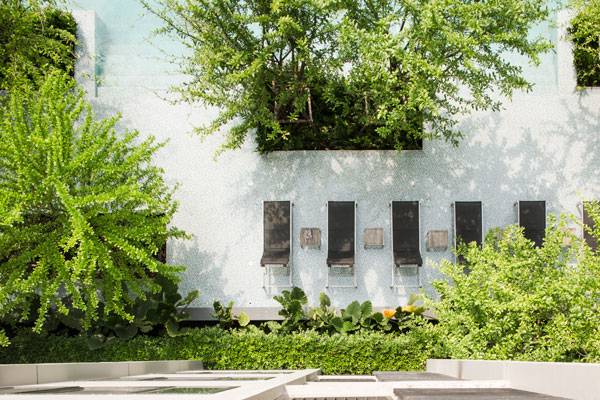
Blocs 77. Photo credit: Mr. Wison Tungthanya
The Tree Canopy Metaphor
The tree canopy has been used as a metaphor to adapt vegetation in the horizontal and vertical sense. Expanding the concept of canopy toward every available dimension has an ecological aspect, as well. The built volume dominates its overall tight site and neighbors. The compact building increases heat and glare reflecting from the condominium into the surrounding context. The landscape intervention softens the impact of the new high rise with the use of extended hanging planters on every floor. The design approach brings nature closer to the inhabitants of Blocs 77, maximizes the area of green spaces, and minimizes the impact of the heat and glare that the building façade could cause.
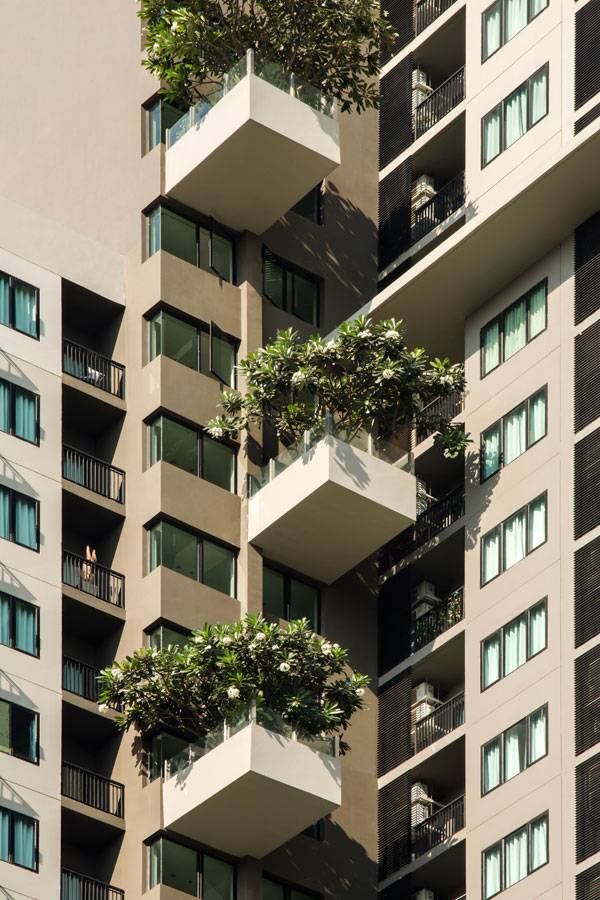
Blocs 77. Photo credit: Mr. Wison Tungthanya
Site Location
The location of Blocs 77 places the intervention between two areas of public interest. There is the adjacent, peaceful area of the canal on one side. This is a special ecology in terms of vegetation, as well as the water level variations that demand a careful handling of the area toward the canal. On the other side is a busy street, with traffic congestion all day and an area full of shops, houses, and a shopping mall.
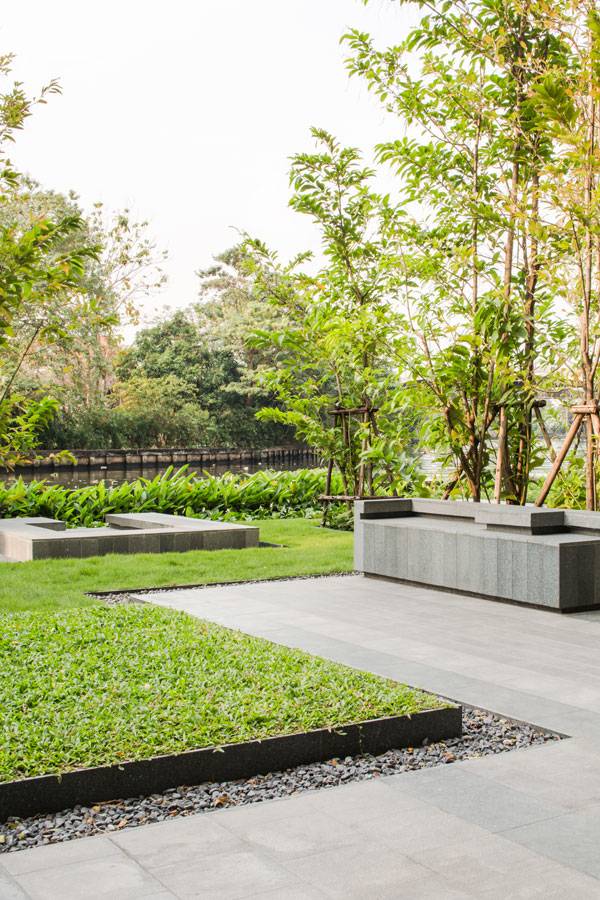
Blocs 77. Photo credit: Mr. Wison Tungthanya
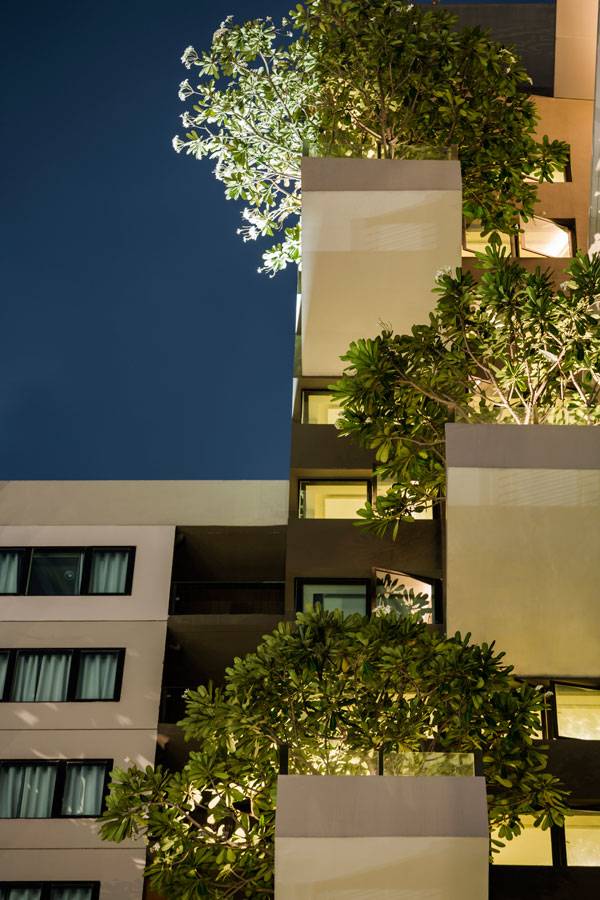
Blocs 77. Photo credit: Mr. Wison Tungthanya
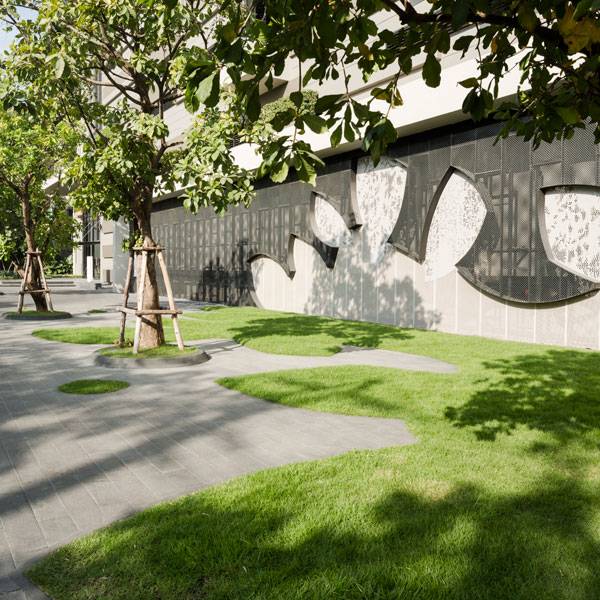
Blocs 77. Photo credit: Mr. Wison Tungthanya
The Water’s Presence
The adjacent canal creates a sense of fluidity and underlines the presence of nature in the project. These merits expand within the site boundaries, where water is also present in different forms and functions. A linear water feature invites the visitor toward the complex entrance. The water is surrounded by lush yet thoroughly organized vegetation. Geometric surfaces paved with dark gravel pay tribute to Oriental gardens and still maintain a contemporary character.
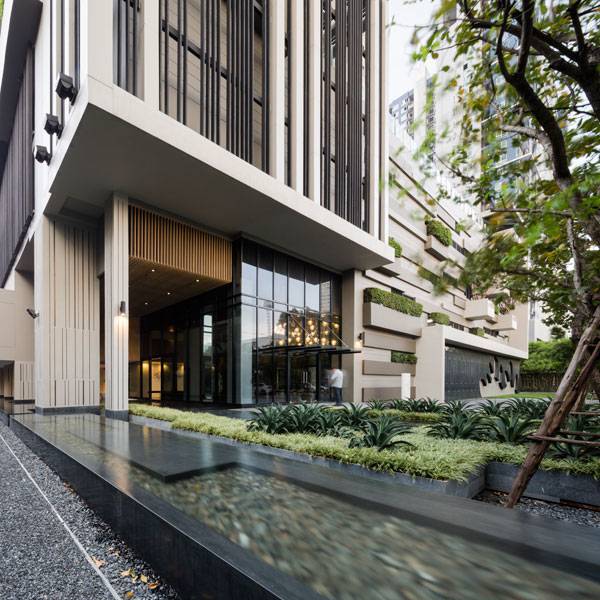
Blocs 77. Photo credit: Mr. Wison Tungthanya
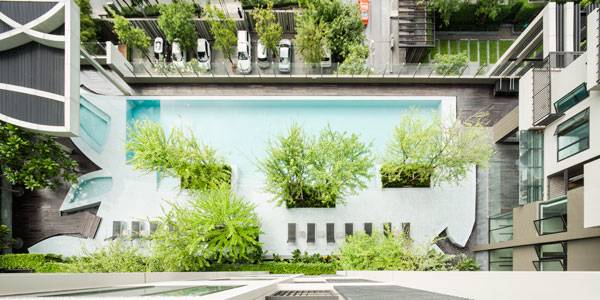
Blocs 77. Photo credit: Mr. Wison Tungthanya
Swimming Pool oh 5th Floor
There is a swimming pool on the fifth floor for the complex residents. The pool water is light blue and inviting. One can enjoy different spatial qualities related to water, such as a spa pool, a play pool, and the pool terrace, which is also slightly submerged into the water. The pool paving expands toward the adjacent areas, maximizing its size. All these variations are accommodated under one single water surface. This is what makes the pool look wide and is a dominant element on the terrace. The adjacent pool planters bring nature even closer to the inhabitants and form shaded and protected spaces for relaxation and socializing.
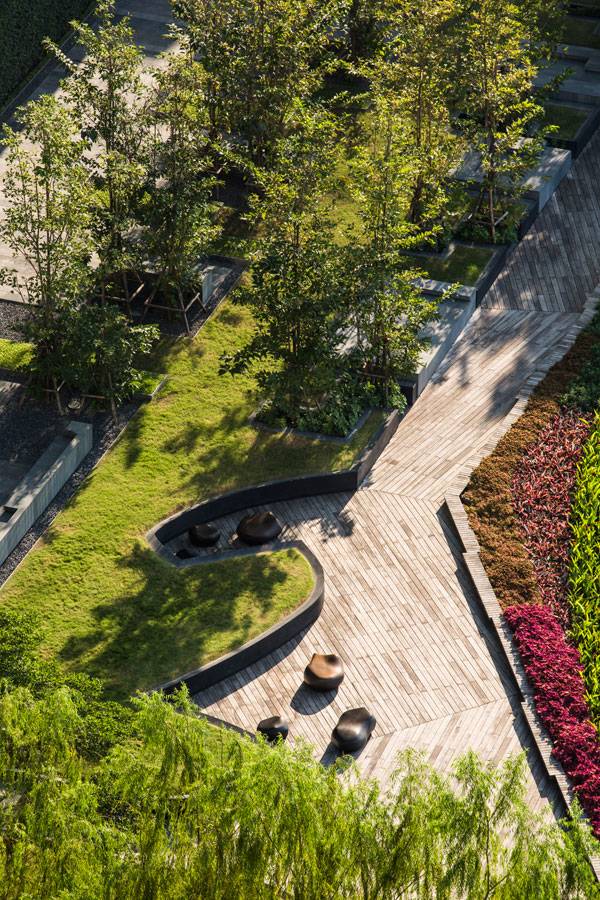
Blocs 77. Photo credit: Mr. Wison Tungthanya
A Recovering Landscape
Landscape projects such as this make it obvious that there is a landscape everywhere — no matter what the urban density is, how many restrictions there are, or how hard it may seem to make things work. The economic circumstances, the rapid expansion of cities, and the urge to accommodate more amenities in less space has become the new challenge for landscape professionals. We have come to an era in which our scope of work is not only about handling and designing landscape, but about having to invent landscape, as well. Fortunately, new technologies such as green roof infrastructure or green wall planting make it feasible to develop landscapes in places where it would not have been possible before.
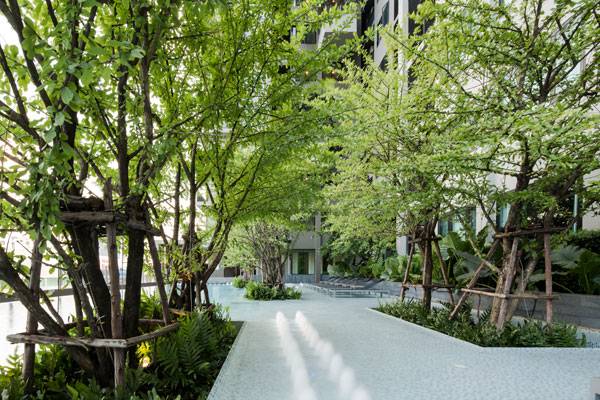
Blocs 77. Photo credit: Mr. Wison Tungthanya
Full Project Credits For Blocs 77 Condominium:
Project Name: Blocs 77 Condominium Location: Sukhumvit 77, Bangkok, Thailand Landscape Architect: Shma Company Limited Project Team: Design Director – Yossapon Boonsom Associate – Kantaya Kiatfuengfoo Client & Developer: Sansiri PCL. Photograph Credit: Mr. Wison Tungthanya Site Area: 5, 244 sq. m Building Scale: 28 Storey Building. Design Year: 2008 Period of Construction: 2010-2011 Recommended Reading:
- Becoming an Urban Planner: A Guide to Careers in Planning and Urban Design by Michael Bayer
- Sustainable Urbanism: Urban Design With Nature by Douglas Farrs
- eBooks by Landscape Architects Network
Article by Eleni Tsirintani
How Naturescape Merged the Outside and Inside World
Article by Eleni Tsirintani – A review of Naturescape by Kengo Kuma And Associates, in Area Porta Nuova Varesine, Milano, Italy. Landscape is about open-air spaces…well, most of the time! Naturescape, by Kengo Kuma and Associates, has been created to challenge this concept along with other preconceptions regarding exhibition spaces and architectural temporality. How could a landscape be developed indoors? How can Japanese garden principles apply in contemporary design space? Can one enclose natural elements in a room? Naturescape was been commissioned to KENGO KUMA AND ASSOCIATES for the 2013 Salone del Mobile, in Milan. It functions as a showroom, but not like any other you have seen. The space goes beyond the typical display of objects providing an almost transcendent experience on landscape, architecture, and design.
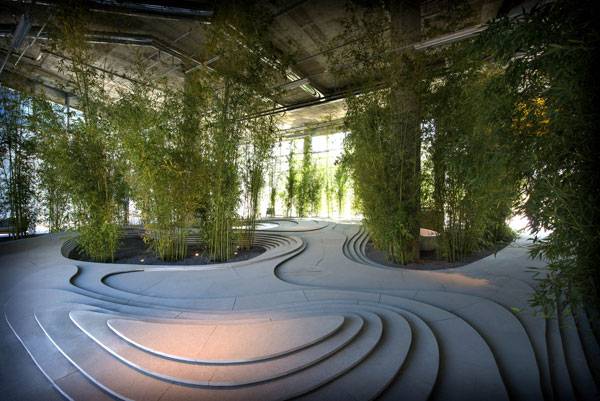
Naturescape by Kengo Kuma And Associates. Photo credit: Giovanni DiSandre
Naturescape
The concept; the Japanese Garden interpretation
The architect introduced the tradition of the far east in the design process. The space draws inspiration from the clarity and simplicity of traditional Japanese gardens and still manages to retain its own conceptual integrity. Traditional Japanese gardens are known for their minimalistic design and their rich spiritual meaning, the clear yet fluctuating geometry, the combination of natural elements that, though integrated into the design, preserve their individuality. Japanese gardens have, also, very clear and defined borders but give the sense that they could expand to infinity. Kengo Kuma grasped all these merits and dipoles, which gave him the necessary design tools to conceive and create Naturescape.
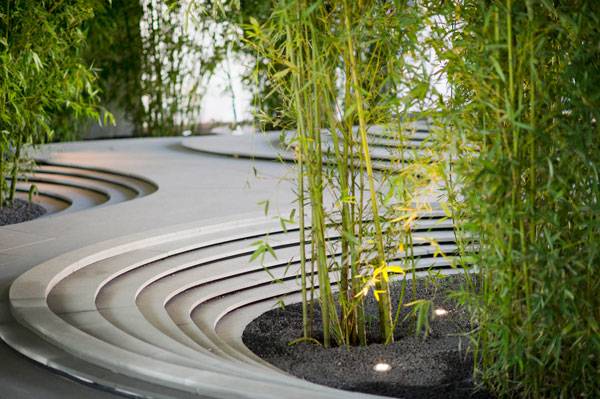
Naturescape by Kengo Kuma And Associates. Photo credit: Giovanni DiSandre
The Project
The installation room area is 323m2. An organic, curved form made of pietra serena shapes the new topography. Layers of organic curves sculpt a mild leveling. The leveling variations accommodate the water and planting surfaces. Like in landscapes found in nature, the new terrain has been perceived as shaped by the water’s presence and movement. The project’s authors express this concept in a quite poetic way: “Water is a powerful sculptor, Stone is a patient matter. Water can transform even the hardest materials into soft and gentle… but the stone is the one to trace the path. Topography is a long story between two opposite elements that together shaped our world hosting the occurrence and evolution of life making this world become the precious garden we live in.” The new topography allows for exhibition and seating areas to emerge around it. The organic shaped surfaces are paved with gravel. The visitors is guided there through paths constructed from stone slabs. The succession and blending of materials creates a smooth transition from one space to the other.
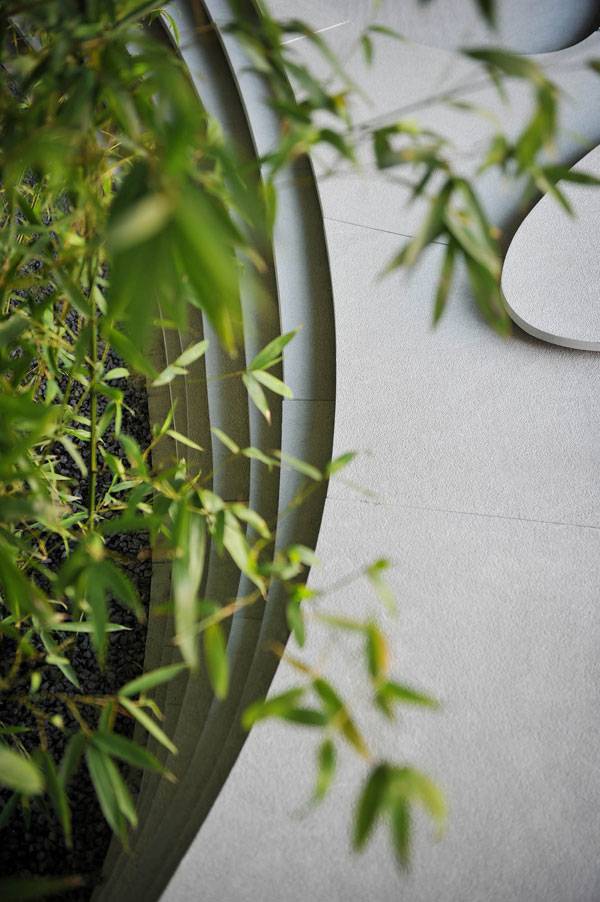
Naturescape by Kengo Kuma And Associates. Photo credit: Giovanni DiSandre
Vegetation
The areas are surrounded by lush bamboo clusters. The dense bamboo plants form a green screening that gives a sense of privacy and allows for permeability and transparency at the same time. The exhibition and seating areas revolve around the topography and are not revealed to the visitor right away. This urges the need of wandering and exploration which is a very unique garden quality. Bamboo (Phyllostachys spp.) are tall, slender plants. They come from Asia but they thrive in most parts of the world. They have large water demands, thus their presence supports the important role of water in the project.
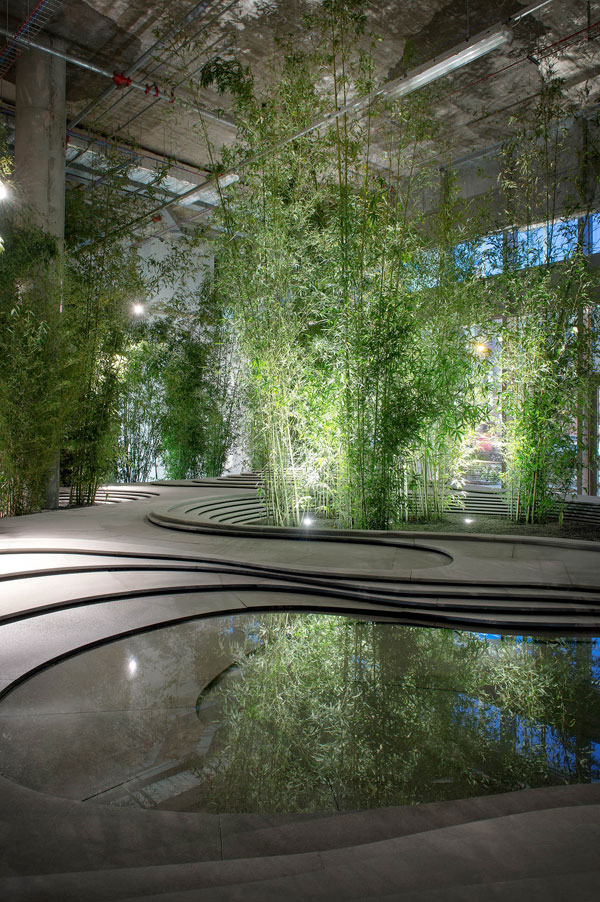
Naturescape by Kengo Kuma And Associates. Photo credit: Giovanni DiSandre
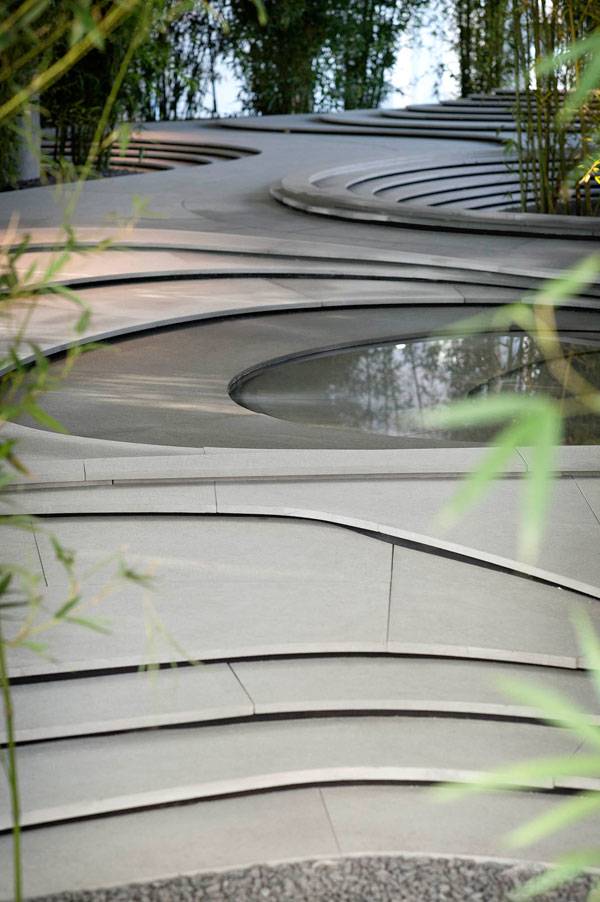
Naturescape by Kengo Kuma And Associates. Photo credit: Giovanni DiSandre
Naturescape; a Breathing Installation
It does not happen very often, to encounter an interior space with the qualities of an actual landscape. The success and high quality of the project lies in the fact that it never tried to imitate nature, nor represent it. It went beyond depiction and scenography. Kengo Kuma and Associates understood deeply the essence of Japanese gardens and the qualities of landscape. They acknowledged them and took them to the level of interior architecture, without diminishing or undermining them. The line between representation and interpretation is very thin. Blurring the boundaries between interior and exterior space could and has often led to ridiculous results. This project is not the case. Naturescape is exemplary in terms of concept, design and realization. Would not it be great if architecture and landscape architecture merged so successfully in every project? Certainly, we all share the opinion that it would; as professionals we should see that it does happen!
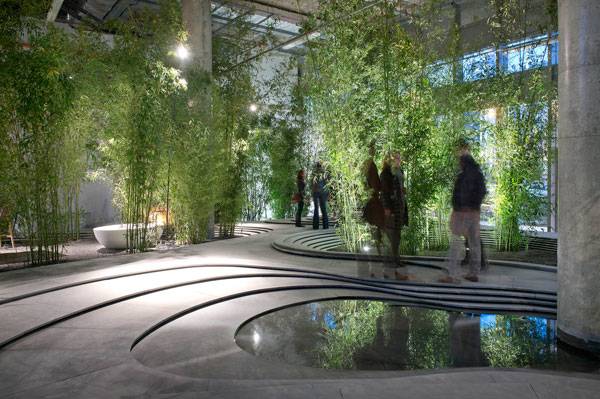
Naturescape by Kengo Kuma And Associates. Photo credit: Giovanni DiSandre
Full Project Credits For Naturescape:
Project Name: Naturescape Designer: Kengo Kuma And Associates Purpose: Showroom Area: 323m2 Location: Area Porta Nuova Varesine, Milano, Italy Date of Completion: April 2013 Client: Il Casone, Frassinago18 Sponsors: Agape, pratic, Tribu, Vaselli and Davide Groppi Lighting: Davide Groppi Photographer: Giovanni DiSandre Website: https://kkaa.co.jp/ Recommended Reading:
- Becoming an Urban Planner: A Guide to Careers in Planning and Urban Design by Michael Bayer
- Sustainable Urbanism: Urban Design With Nature by Douglas Farrs
- eBooks by Landscape Architects Network
Article by Eleni Tsirintani
Chicago Riverwalk Expansion : From Unused Space to a Public Hotspot
Article by Eleni Tsirintani – Chicago Riverwalk Expansion, by Sasaki and Ross Barney Architects, in Chicago, IL, USA Chicago Riverwalk Expansion by Sasaki and Ross Barney Architects is a contemporary Urban Design expanding towards the Chicago River Edge developing different functions and landscape typologies that enhance the identity of the contemporary city of Chicago. The project is the expansion of a similar intervention completed in 2009 by Ross Barney Architects. The earlier work includes important city landmarks like Veteran’s Memorial Plaza and the Bridgehouse Museum Plaza. The idea is very simple and brilliant, like all great ideas. Reclaim the space along the water edge and connect the city to the river. A task that is easy to envision, but hard realizing. However, as Gina Ford, lead designer in Sasaki Architects puts it: “If you can imagine it, you can build it” and so they did!
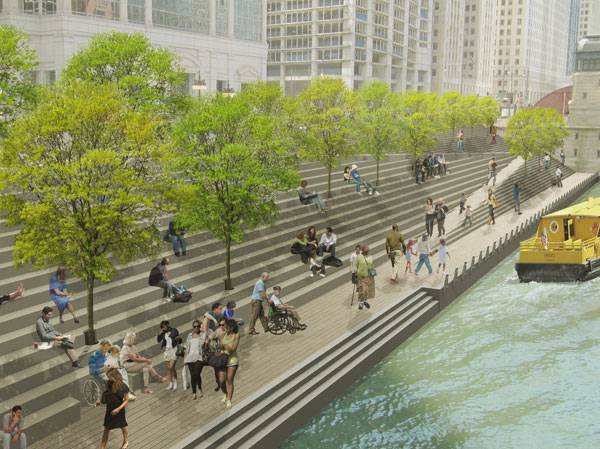
Digital rendering of Chicago Riverwalk Expansion
Chicago Riverwalk Expansion
The intervention surface unravels along the riverside creating five distinct areas. The areas are divided by the existing circulation bridges and they connect with the Boardwalk: An accessible walkway and a new marine edge at the same time.
The Marina Plaza
This is a space resembling the typical city plaza; only it is open towards the river and its’ activity. Restaurants and outdoor seating areas provide views towards the vivid human interaction on the water surface, including passing barges, patrols, water taxis, and sightseeing boats.
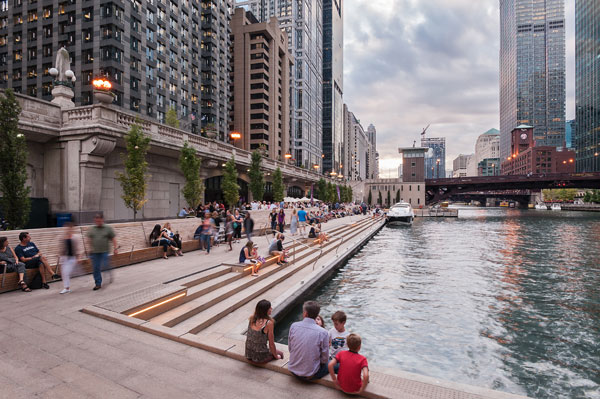
Chicago Riverwalk Photo credit: ©Christian Philips
The Cove
An enclosed, protected area for Kayak rentals and docking for human-powered crafts. It offers the space for recreational activities relevant to the river and allows easy access to the water.
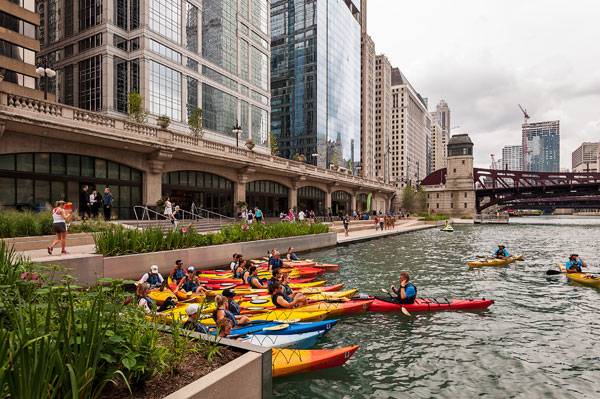
Chicago Riverwalk Photo credit: ©Christian Philips
The River Theater
A sculpted slope made of ramps and stairs connects Upper Wacker and the Riverwalk. This wide, public staircase offers pedestrian connectivity to the water’s edge and allows for socializing and reverie under the wide shade of tall trees.
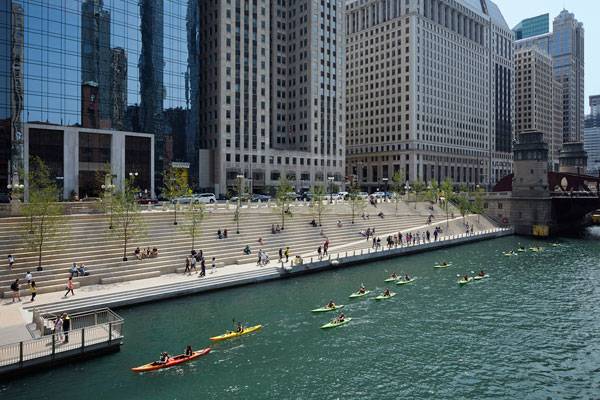
Chicago Riverwalk. Photo credit: ©Kate Joyce
The Water Plaza
In this area water penetrates the edge between river and land. It actually enters the intervention and becomes the key element. A water feature offers the opportunity for children and families to engage with water at the river’s edge. Experiencing water as part of experiencing space creates a new perception for the river. It transforms the river itself to a familiar, vivid part of the city.
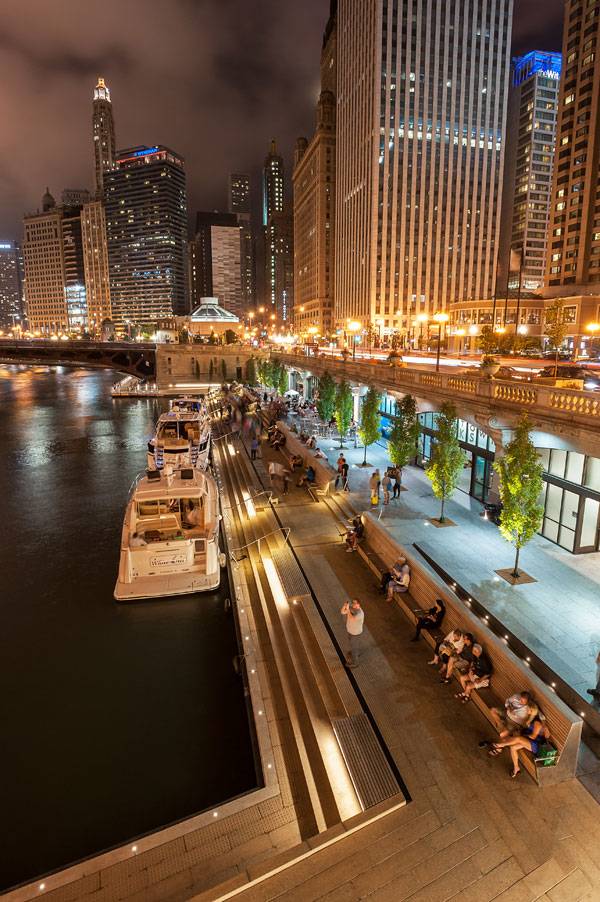
Chicago Riverwalk Photo credit: ©Christian Philips
The Jetty
In order to comprehend anything one must acquire information first. The Jetty has an educational role regarding river life and function. The citizens and visitor of Chicago have the opportunity to perceive and learn about the river as a dynamic, vibrant ecosystem. A series of piers and floating wetland gardens offer an interactive learning environment about the ecology of the river, including opportunities for fishing and identifying native plants. For different approaches in working along the river edge see the article: “10 Awesome Riverbank Projects”
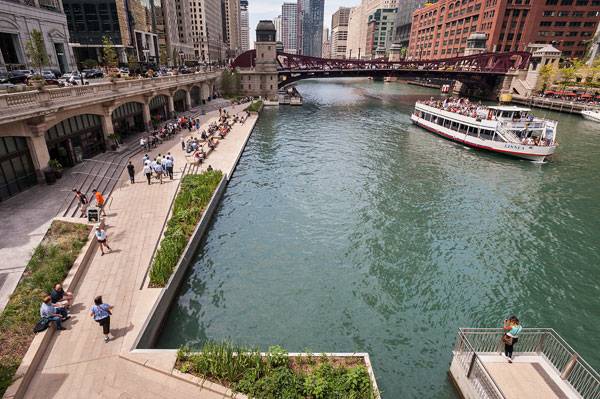
Chicago Riverwalk Photo credit: ©Christian Philips
Materiality and Geometry
The clear boundaries between the five areas created the necessity for a powerful idea that would unify and connect them in conceptual level. The backbones of the intervention are materiality and geometry. No matter how different each area is the material selection and the design philosophy bring them together into one coherent result. The lines are clear and develop along the water edge forming a sense of continuity and fluidity. The wooden seating areas unravel along the water edge according to the functional necessities and the stone paving forms different levels in order to create proximity towards the river.
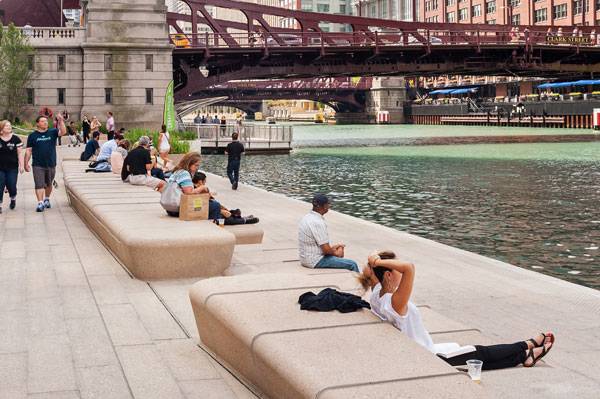
Chicago Riverwalk Photo credit: ©Christian Philips
Construction Accomplishment
The project is a true feat of engineering and construction given that: The intervention area expands beyond the previous water edge. A brand new piece of Land had to be constructed on the river surface. There is constant boat circulation on the longitudinal axis and vehicular traffic on the perpendicular axis making adjustments necessary during construction works. On top of that, the project is located in a vibrant and dense part of the city. WATCH >>> An astonishing video of the construction process is included in the following link:
Making the Vision come True
The impetus for such an accomplishment derives from a wider vision regarding the city of Chicago. Chicago is being reinvented in terms of urban identity and further development. It aims to become a better place to “Live, Work and Play”. This phrase indicates the intention to create a city better for the citizens with equal care regarding functional and recreational aspects of city life.
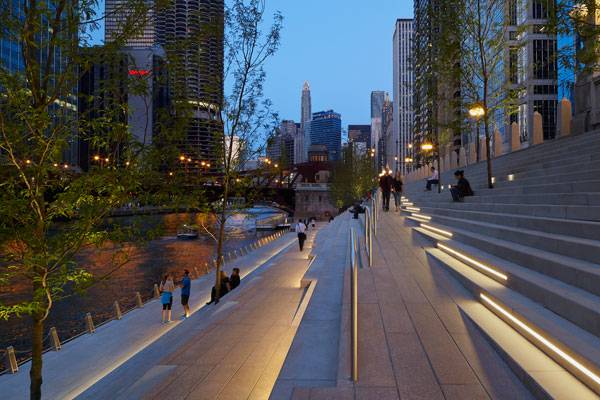
Chicago Riverwalk. Photo credit: ©Kate Joyce
Working With Ecological Elements
Another important side of the project is working with natural elements. The ecological aspect has been thoroughly considered and developed, as it should in all landscape projects. There are certain design decisions that allow for incidents like inundation and water level changes to integrate to the project without alternating it.
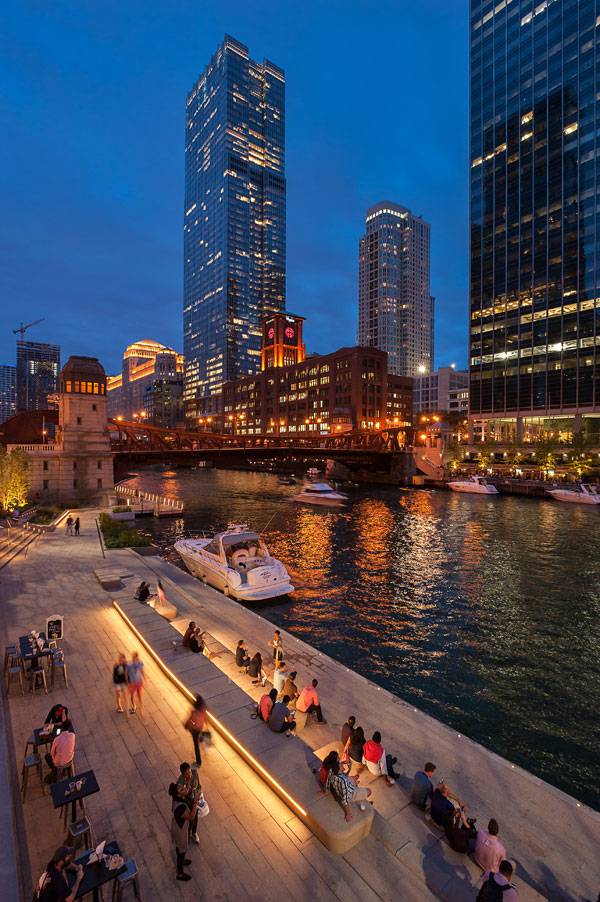
Chicago Riverwalk Photo credit: ©Christian Philips
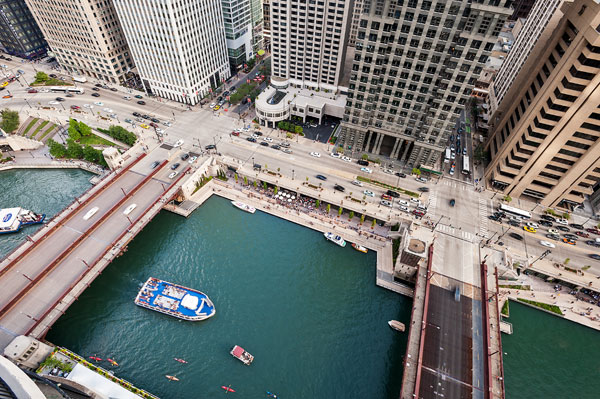
Chicago Riverwalk Photo credit: ©Christian Philips
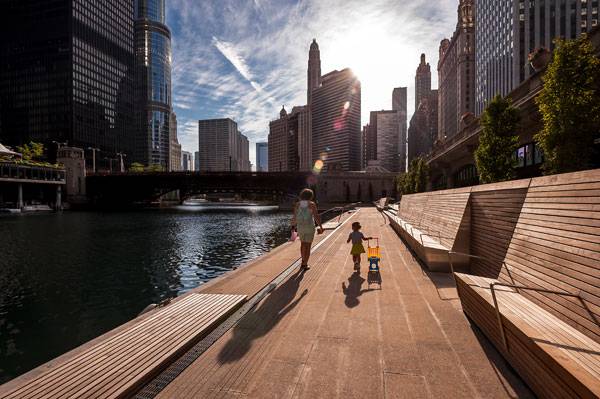
Chicago Riverwalk Photo credit: ©Christian Philips
Full Project Credits For Chicago Riverwalk Expansion :
Project: Chicago Riverwalk Expansion Design: Sasaki and Ross Barney Architects Location: Chicago, IL Date of Completion: 2016 Size: Phase Two, 1.5 acres/three blocks (opened May 2015) Phase Three, 2.0 acres/three blocks (opening 2016) Client: Chicago Department of Transportation Recommended Reading:
- Becoming an Urban Planner: A Guide to Careers in Planning and Urban Design by Michael Bayer
- Sustainable Urbanism: Urban Design With Nature by Douglas Farrs
Article by Eleni Tsirintani
10 Amazing Plants to Plant Indoors
Article by Eleni Tsirintani After our article 10 Great Plants for Interior Planting, we’re releasing the second part in our serious highlighting interior planting – 10 Amazing Plants to Plant Indoors . Planting design is a composition with an aesthetic, an ecological, and a practical aspect. In order to satisfy all three conditions, a designer should be able to acknowledge the compatibility of species and plan accordingly. This article presents 10 plants suitable to plant indoors. The plants have been divided in three categories according to their flowers, foliage and form:
- Beautiful Flowering: Aechmea fasciata, Billbergia nutans, Pelargonium odoratissimum
- Interesting Foliage: Caladium hortulanum, Cycas revoluta, Rhapis excelsa, Senecio rowleyanus
- Sculptural Structure: Aeonium arboreum zwartkop, Disocactus flagelliformis, Asparagus densiflorus
Understanding the characteristic element of each plant is important. It allows for the correct selection according to the specific parameters of each planting scheme.
Plants to Plant Indoors
Plants with Beautiful Flowering; a Colourful Selection
1. Aechmea fasciata – Bromeliad
Aechmea fasciata is a beautiful plant with a symmetrical and rather architectural form. A large pink/red flower grows in the centre of the plant all year round. The flower is flanked by wide, light green foliage. The dynamic form allows you to keep it as an individual planting element in your interior space without further additions. It is suitable for container planting. Fortunately, you can maintain this plant in great shape with very little effort. It cannot stand direct light and it needs very moderate watering. Your Aechmea could even reach one meter tall, when mature, and provide a beautiful element in an interior planting.
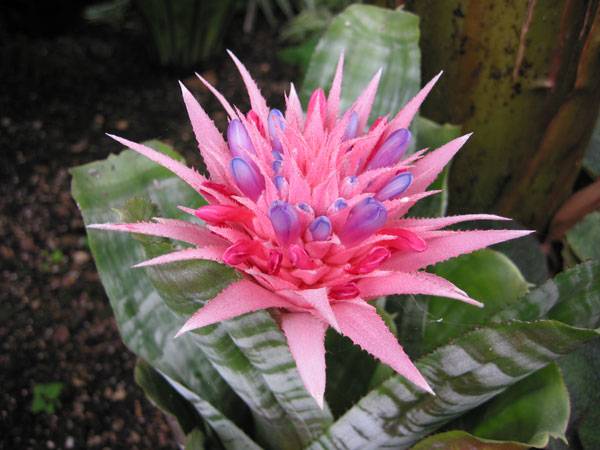
Aechmea fasciata. By Paul & Aline Burland – originally posted to Flickr as Aechmea Fasciata – Closeup, CC BY-SA 2.0
2. Billbergia nutans – Queen’s Tears
This is a plant with both interesting foliage and impressive flowers. It is covered with vivid pink flowers from late spring till late summer. The flowers resemble small bells and they practically hang from the branches. Billbergia nutans is beautiful when placed in a hanging pot or as a string garden element. To see how to achieve that, check the article…. 5 Ways to Integrate Planting with Interior Design The hanging flowers and leaves resemble a vegetated chandelier. The plant thrives in places with full sun and its needs for fertilizing are relatively high compared to other plants; however the abundance of flowers is worth it.
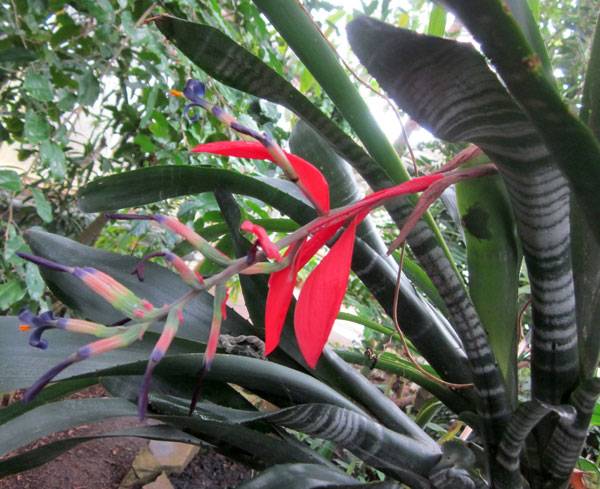
Von Maarten Sepp – Eigenes Werk, GFDL
3. Pelargonium odoratissimum – Apple pelargonium
Everyone knows that Pelargonium thrives everywhere and under the most difficult circumstances. They are a good choice when you require a robust shrub, covered with flowers most of the time and followed by a beautiful scent. They are great for culinary use and they have very low demands for maintenance and watering. Keep them in a sunny, well-ventilated place and you will be rewarded with a beautiful addition to your interior space all year round.
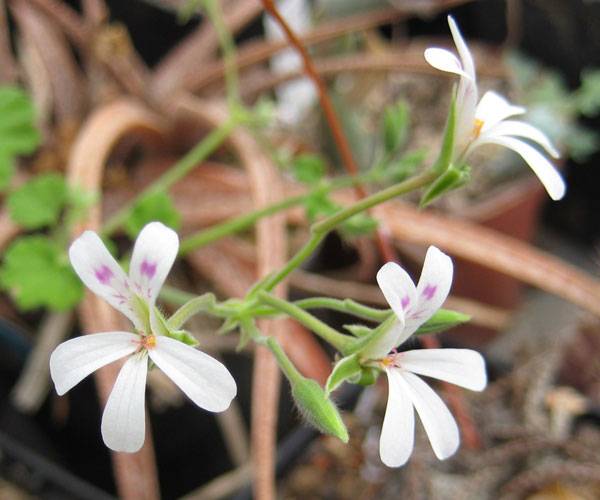
Pelargonium odoratissimum. By Michael Wolf – Own work, CC BY-SA 3.0
Interesting Foliage; Keeping Things Simple
Flowers are beautiful, there is no doubt about that. However, there are plants that are great for planting indoors but they produce no flowers at all. Their foliage is what offers them aesthetic value and makes them architects’ and designers’ favourites.
4. Caladium hortulanum
Caladium hortulanum is a beautiful groundcover plant… that is not green. Actually there are a great variety of colours in this plant, from light red to dark brown and black. The same goes for the variety of shapes of its foliage. Caladium hortulanum, once applied in a large surface, creates a unique, colourful pattern. They are hard to care for, because they require high levels of humidity and little sun exposure. They are great to combine with other species to produce a lush result and they could provide an interesting sub-storey level for trees with sculptural form.
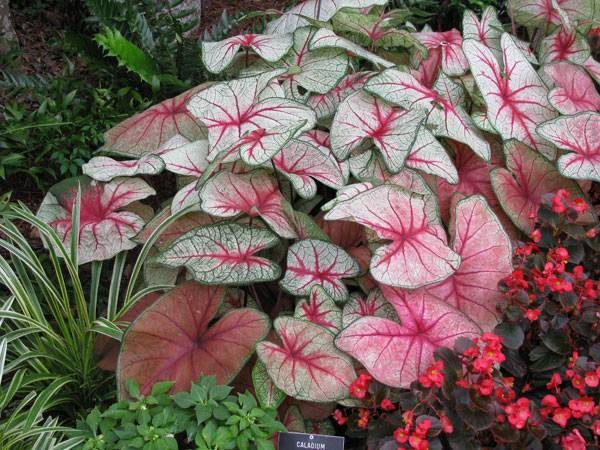
By Captain-tucker – Own work, CC BY-SA 3.0
5. Cycas revoluta – Cycad
Cycas is a low tree, similar to a palm tree, with impressive, dark green foliage forming a crown over the trunk. The plant could be either a one-stem plant and become suitable for a medium to large container planting, or it could have 3-4 stems of different sizes creating a focal point for a lush plant composition. It is symmetrical and the leaves are dense, therefore it makes a great addition to a planting scheme. Cycads grow very slowly, so make sure you purchase the size required from the beginning and don’t depend on time!
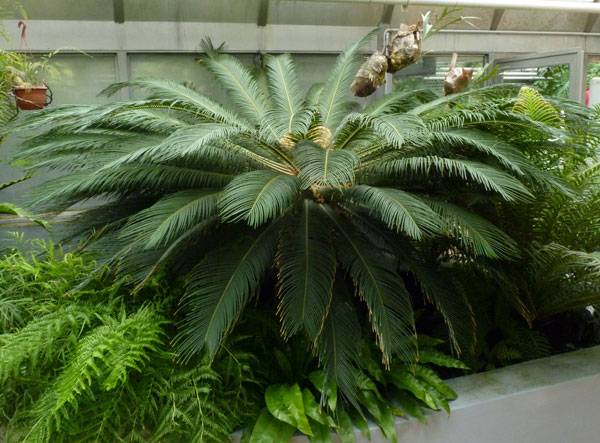
By User:Podzemnik/p – Own work, CC BY-SA 3.0
6. Rhapis excelsa – Lady Palm
Lady palm is an elegant kind of multi-stem palm tree. The thin upright branches terminate in long, narrow leaves forming small umbrellas on the top. They are suitable for linear arrangements and creating screens for more privacy between spaces. Lady palms are easy to care for, so do not hesitate to include them in an interior planting scheme.
7. Senecio rowleyanus – String of Pearls Plant
Senecio rowleyanus is a true jewel in planting. As its common name reveals it is an actual “String of Pearls Plant”. It is good for planting along the edge of a planter, to allow the pearls to float over the floor and cover the planter side or in a hanging pot, creating a waterfall of green “pearls”. When hung, it would be better not to combine it with other plants, in order not to lose the dramatic effect.
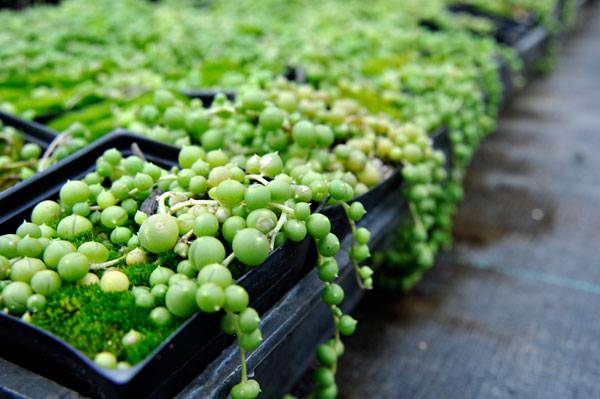
Senecio rowleyanus. By MeganEHansen
8. Aeonium arboreum zwartkop – Black Rose
Black Rose should not fool you; it is a succulent, not an actual rose! The black leaves grow around the plant stems. The plant flowers in winter with yellow flowers that create a vivid contrast with the dark foliage. When planted with others species the unusual dark foliage provides a background for the rest of the plants to emerge and create an impact. When planted alone it would be better installed in small planting beds or containers, since it does not become too tall. As with most succulents, it is very easy to maintain and it has very low water demands.
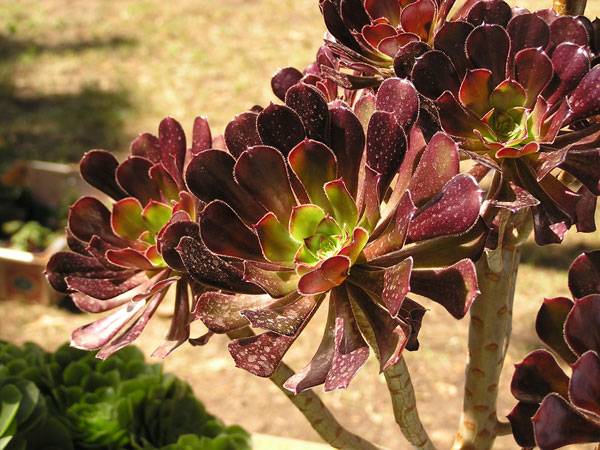
By Andrew Butko, CC BY-SA 3.0
9. Disocactus flagelliformis –the Rat-Tail Cactus
The Rat Tail Cactus is another species great for a hanging pot or a string garden. Its added value are the pink flowers that grow from many parts of its stems, for only five days out of every year. As with most cactus plants, Disocactus flagelliformis has practically no maintenance demands, so do not be reluctant to include it in your collection.
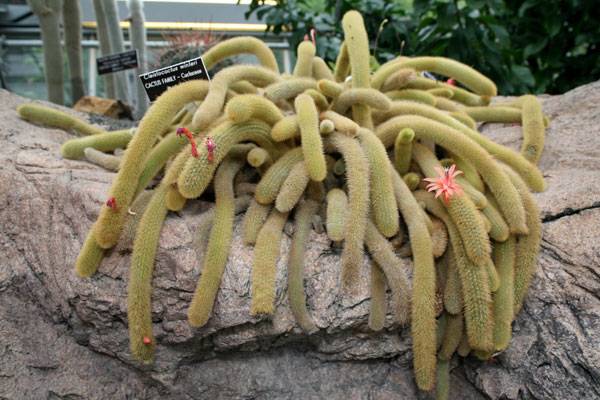
By Cliff from Arlington, Virginia, USA – Golden Rattail Cactus (Cleistocactus winteri)Uploaded by Magnus Manske, CC BY 2.0
10. Asparagus densiflorus – Asparagus fern
This is not the eating type of asparagus, but it is still a good choice for planting indoors. It has vivid green colour and branches that grow in different directions giving the plant a sculptural, abstract quality. It works great as a groundcover and combines well with ferns and grasses. There is a huge selection of plants to plant indoors. If you wish to see more plant species, see the article 10 Great Plants for Interior Planting
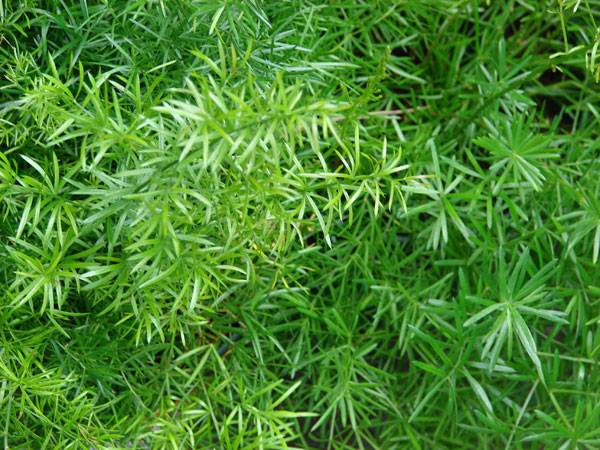
By Forest & Kim Starr, CC BY 3.0
Recommended Reading:
- Rooted in Design: Sprout Home’s Guide to Creative Indoor Planting by Ten Speed Press
Article by Eleni Tsirintani
5 Ways to Integrate Planting with Interior Design
Article by Eleni Tsirintani We explore 5 ways to integrate planting with interior design so that you can achieve optimal results and a sustainable planting scheme. There is an increasing tendency in architecture to connect and integrate vegetative elements into designs. Green roofs and vegetated areas around built volumes become important ingredients in the creative process. The environmental benefits of this approach are great in terms of energy consumption, noise filtration, and air purification. Real estate assessment is also affected. The “greener” the approach, the higher the sales or rental prices are. Allowing vegetation to thrive indoors is an emerging expression of this tendency. This article presents five creative ways to incorporate plants with interior design. The advantages of each method are thoroughly analyzed, as well as what to bear in mind when deciding how to approach interior planting in every case.
Planting with Interior Design
1. Built-in Planted Surfaces
Built-in planted surfaces in architecture allow you to do practically anything in terms of planting arrangement. Plant big trees, have a large variety of plants providing a lush result, or create a living ecosystem from scratch. It can become focal point of the building design and provide great benefits in terms of air purification, working productivity, and aesthetic value. However, this is an approach that should be considered in the early stages of the design and building process. One should take into account all the infrastructure issues for a successful intervention, such as drainage, irrigation, light exposure, and ventilation. Plant selection should also be decided early on, since it would define both the planting bed depth and ceiling height. You would not expect a tree to thrive in a 20cm deep planter nor in a space with a 3m high ceiling. Would you?
2. Pot Arrangement
If built-in planters are not an option, then a pot arrangement could become a good alternative. There are a variety of pots for every preference or demand. Planting pot design has actually evolved so much lately, that one could find anything they want. The development of self-irrigated pots makes this option even more attractive. Self-irrigated pots minimize the frequency of watering the plants and provide them with the exact degree of humidity they need in order to grow. What is also great about pot arrangement is that it can be rearranged as many times as you wish. More planters could be added to the design and thus allow for a flexible approach according to the user’s demands and preferences. Obviously, the scale of such an intervention is limited. Large trees will not grow in a pot due to the limited planting surface. Having too many pots is not practical either. A designer should consider pots as elements of the interior equipment, such as furniture, and they should be integrated into the total space arrangement. WATCH >>> GreenSun Hydro Series Self Watering Planter Pots
3. Green Walls
Green walls have appeared in corporate spaces such as offices, hotels, and so on, and they have created an impact on interior planting design. They provide a green, lush result and blend with other architectural elements very successfully. However, there are certain restrictions. Like built-in planters, green walls should be integrated as early as possible into the architectural design. The construction cost could range from high to very high. The plant selection is not very wide since there are only a small number of specific plants that can grow vertically. Fortunately, this is a technique that is expanding rapidly, allowing for further methods and approaches to be developed. WATCH >>> The Benefits of Living Green Walls
4. Air Plants
Air plants are a way to integrate small-scale vertical or horizontal planting without having any soil or other kind of infrastructure whatsoever. Air plants belong to the genus of Tillandsia spp.. Tillandsia spp. are found in nature on tree bark. There are more than 600 species in this plant family. One can only imagine the variety of combinations and arrangements to develop with air plants. They are of small size and they can be placed in glass pots, on plates, on the wall or anywhere you please. However, to maintain a beautiful arrangement with air plants, one should bear in mind the following: Regular misting instead of watering. Besides, there is no pot to water! Sufficient ventilation plays a key role in air plants’ growth, obviously. Since there is no soil, nutritional elements should be provided to the plants through regular fertilizing. Direct sunlight is not very favourable for air plants, nor a very dry environment. If you follow these guidelines, air plants could become an excellent enhancement for your interior space. WATCH >>> Air Plants: Biology and Diversity
5. String Garden A string garden is an arrangement of small and/or medium plants hanging from the ceiling. String gardens reveal planting spaces in less obvious spots. The plants are suspended with garden twine. There is no need for pots in string gardens. The plant root ball is wrapped up in a moss cover that keeps the root ball intact. It is easy to create your own string garden. The following YouTube video will guide you though the process. WATCH >>> DIY Hanging String Garden – Green Renaissance
In order to water the hanging plants you should remove them and dampen the root ball in water. You should allow it to soak before placing it back on the string. If you consider planting indoors check the following article “10 Great Plants for Interior Planting”, which presents a selection of plants that thrive indoors. Interior space planting could prove a new field of experimentation and exploration for professionals and non-professionals. It could become the starting point where architecture and landscape architecture merge into one consistent and coherent result. Have you picked your method to plant indoors, yet?
Recommended Reading:
- Rooted in Design: Sprout Home’s Guide to Creative Indoor Planting by Ten Speed Press
Article by Eleni Tsirintani
10 Great Plants for Interior Planting
How to Let Nature In; 10 Amazing Suggestions of plants for interior planting for lush, vegetated, indoor spaces. Do plants grow indoors? Definitely Yes! Do all plants grow indoors? Definitely No! If you aspire to create an amazing indoor garden or simply have a pot on your desk, choosing the right plant is of vital importance. As argued in the article: 8 Common Mistakes in Interior Planting, “We could never expect a palm tree to thrive in Antarctica. Why should every plant grow indoors? Site specificity is a “must” when planting in an interior space.” This article presents 10 plants that grow beautifully in indoor spaces. There are several others that could be included as well. Plant selection depends on many factors whether discussing interior or exterior spaces.
Plants for Interior Planting
1. Howea forsteriana Kentia Palm Tree, the indoor planting icon. When asked about indoor planting, Kentia Palm Tree is the first thing that comes in mind. Its connection to indoor planting is almost iconic. Kentia Palm Tree is native to Australia. It thrives on Lord Howe Island, a small volcanic piece of land between Australia and New Zealand. However, it made its appearance in Europe early in the 19th Century. As an indoor plant it grows anywhere in the world as long as there is moderate light and well-drained soil. The dark green foliage spreads from the plant crown almost covering its trunk and base. Kentia Palm Tree is excellent when used individually planted in a pot or combined in clusters made of plants of various sizes for a more lush result. WATCH >>> Kentia Palm Indoor | House – Home Of Indoor & Office Plants Picture Collection
3. Spathiphyllum wallisii Spathe flower, a flowering plant for indoor spaces. Spathiphyllum wallisii is a true life-saver. It adapts and grows easily providing a spectacular result in any case. It is a great choice for small and confined spaces since it could easily grow even in a small pot. On top of that it is a flowering indoor plant, with white or red flowers that offer special interest and beauty to the space. One of its hidden virtues is that Spathiphyllum wallisii is also an excellent air purifier. In this case not only you enjoy an amazing plant, but also a great improvement to the indoor atmosphere.
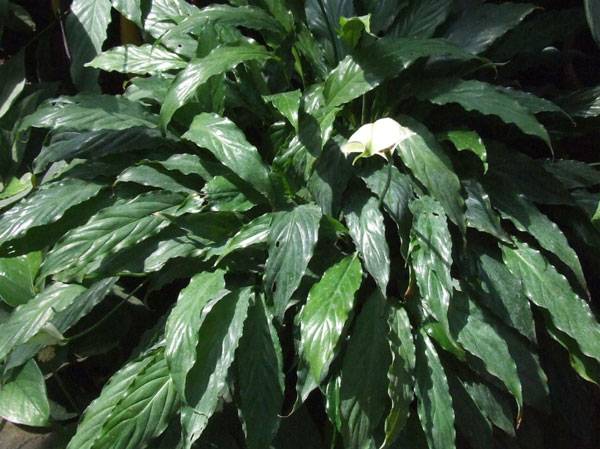
By Jerzy Opioła – Own work, GFDL, www.commons.wikimedia.org
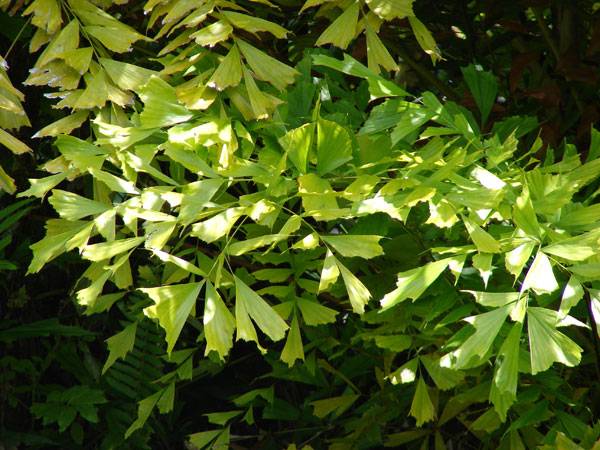
By Forest & Kim Starr, CC BY 3.0, www.commons.wikimedia.org
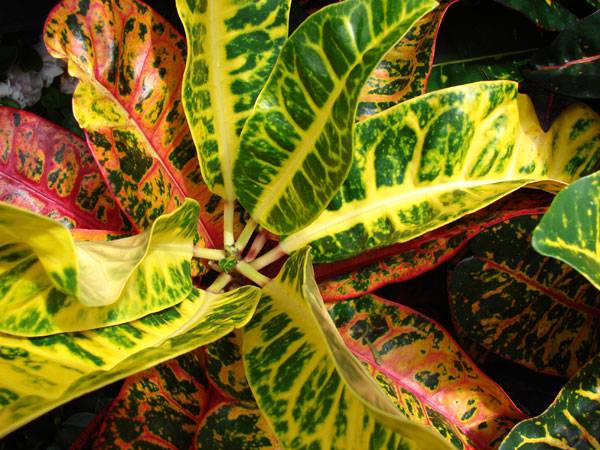
By Forest & Kim Starr, CC BY 3.0, www.commons.wikimedia.org
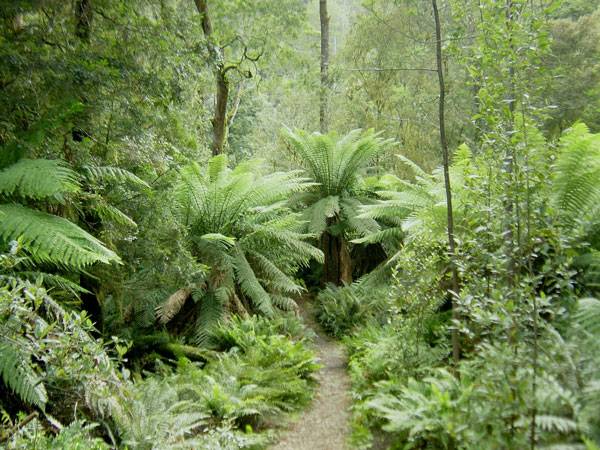
By anyaka – Flickr, CC BY-SA 2.0, www.commons.wikimedia.org
8. Ficus Lyrata Fiddle-leaf fig Fiddle- leaf fig is a good option to create an interesting focal point in an indoor space. The foliage consists of wide, glossy and leathery leaves that make a big impact. The trunk, though strong, is very thin, which allows the foliage to become the main characteristic of Ficus lyrata. It requires high levels of luminosity so make sure there is plenty of light where installed. Fiddle- leaf fig is quite sensitive with the water amount it requires. There should not be either too little or too much water. The plant appearance is affected immediately and it could start losing its leaves.
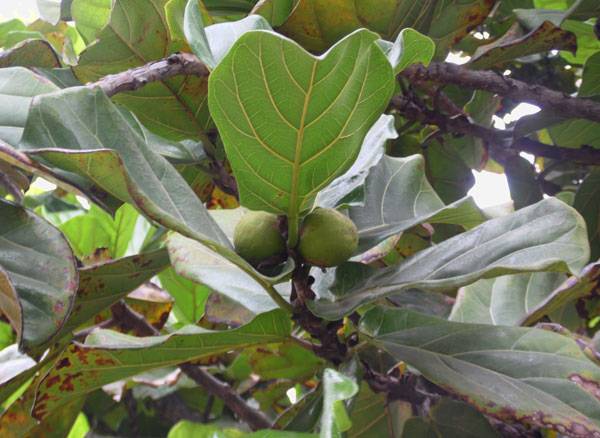
By Krzysztof Ziarnek, Kenraiz – Own work, CC BY-SA 3.0, www.commons.wikimedia.org
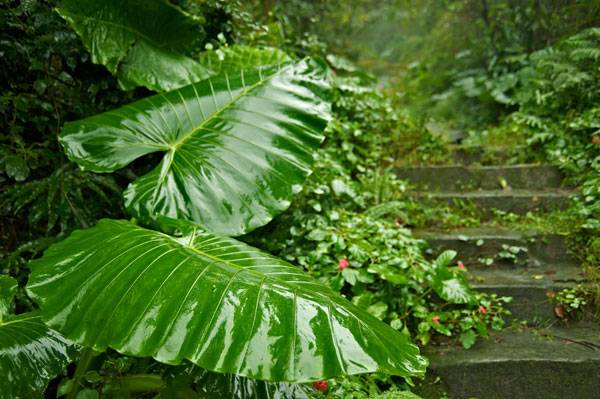
By Fred Hsu on en.wikipedia – Photo taken and uploaded by user, CC BY-SA 3.0, www.commons.wikimedia.org
Well, there seem to be too many options for what to plant indoors. Which plant or plants would you choose? Go to comments Recommended Reading:
- Drawing for the Absolute Beginner: A Clear & Easy Guide to Successful Drawing (Art for the Absolute Beginner) by Mark Willenbrink
- You Can Draw in 30 Days: The Fun, Easy Way to Learn to Draw in One Month or Less by Mark Kistler
Article by Eleni Tsirintani
8 Common Mistakes in Interior Planting
Article by Eleni Tsirintani We take a look at 8 common mistakes people make in Interior Planting. Interior planting is perceived mostly as a different way to decorate and improve interior space. Well, it should not be thought of that way. Whether it is an arrangement of pots or a vegetated patio, interior planting represents a living system with needs and ways of its own that could contribute important benefits, both in terms of function and aesthetics in everyday life. What should one — professional or not — bear in mind in order to have a vigorous and beautifully vegetated space indoors? In this article, we discuss what to avoid when planting indoors, and thus provide a guide on what to do to succeed in such a scheme. The following mistakes when planting indoors concern both the phase of construction as well as further handling and maintenance.
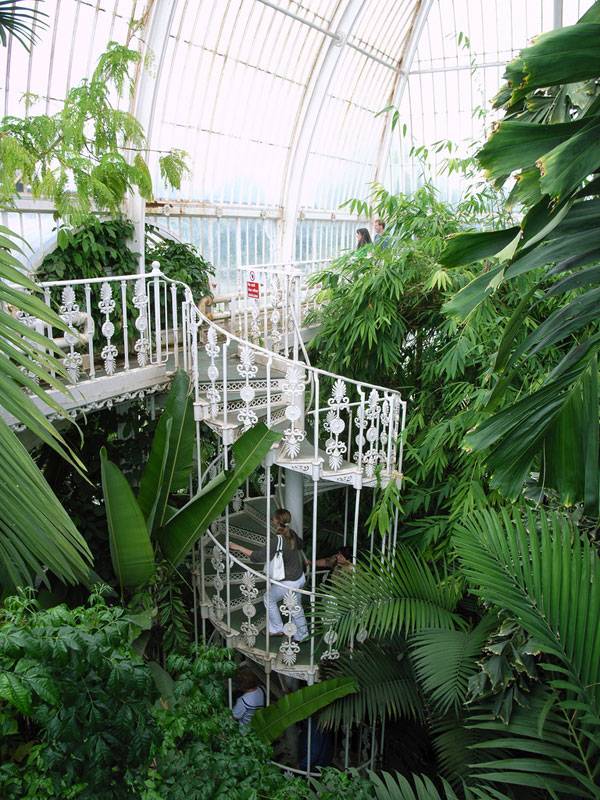
Image: The Palm House (1844-8) by Decimus Burton and Richard Turner, Kew Gardens, London. Photo credit: By Steve Cadman, via Flickr. SA-CC 2.0
Interior Planting
Mistake 1: People Do Not Do Any Interior Planting Confined spaces, lack of information, and limited free time leave the areas where we spend a good portion of our life deprived of plants and the benefits they could offer. Contemporary architecture works toward a more sustainable and ecological approach, and it attempts to incorporate planting to the creative process. New technologies offer the means to create beautifully vegetated spaces no matter what the conditions are. So there is only one thing to be done: Go for it! There is always a “trial and error” period, but it could prove extremely beneficial and create a new field for interior landscape architecture to evolve.
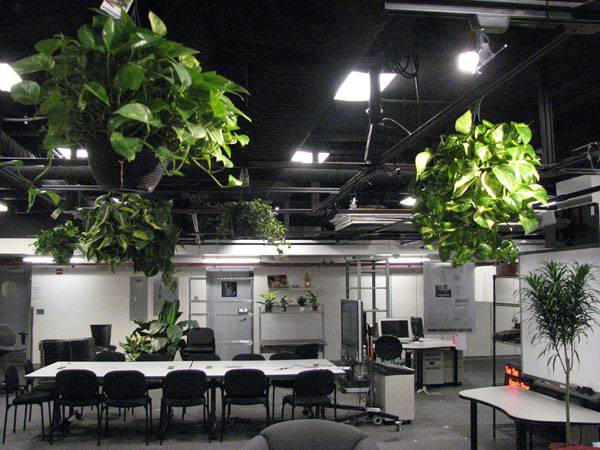
Image: The Plants of Civic Media. Photo credit: By J. Nathan Matias via Flickr, SA-CC 2.0
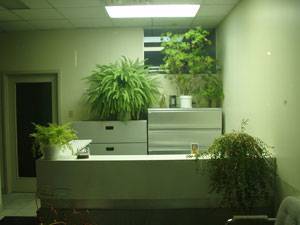
Image: dentist office plants. Photo credit: By Anthony Easton, via Flickr. SA-CC 2.0
Mistake 6: Handle Interior Planting as Decoration and Forget the Important Benefits of Plants Planting indoors could contribute significantly to air purification, because plants produce oxygen, absorb carbon dioxide, and improve the indoor microclimate altogether. There have been research studies indicating that indoor plants in health facilities and in working spaces provide important psychological benefits for patients and workers. Considering interior planting from this perspective could provide a whole new approach to how we work with and design such schemes. WATCH >>> 5 Surprising Health Benefits of Indoor Plants
Mistake 7: Neglect Plants After Installation As previously stated, planting indoors means creating a whole new living system from scratch. Therefore, maintenance and care are twice as important. Rain, natural soil, sun, and fresh air make maintenance easier when planting outdoors. Unfortunately, this does not apply to interior spaces. The conditions and care for indoor plants should not be neglected after installation. Thorough observation and proper care according to plant needs and space conditions will ensure that your plantings will survive and thrive indoors. This leads to the final mistake people make when planting indoors:
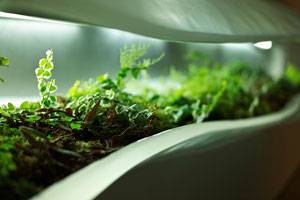
Image: Planter. Photo credit: Michael Cory, via Flickr, SA-CC 2.0
- Watering during winter should be increased indoors. This is important because heating causes low humidity levels and soil becomes dry more frequently. We would never consider this when it comes to planting outdoors.
- Provide ventilation all year round. Would you ever think of providing plants with fresh air? Well, you should if they are enclosed in a room.
- Clean those leaves. The benefits of rain for plants go beyond just watering them – rain also keeps them clean. When it comes to indoor planting, this is something we have to do ourselves.
- Planting indoors could become a new exciting field for design and experimentation.
Have these commons mistakes caused your indoor plants to wither and die? Go to comments Recommended Reading:
- Drawing for the Absolute Beginner: A Clear & Easy Guide to Successful Drawing (Art for the Absolute Beginner) by Mark Willenbrink
- You Can Draw in 30 Days: The Fun, Easy Way to Learn to Draw in One Month or Less by Mark Kistler
Article by Eleni Tsirintani
How a Slope Can Make a Powerful Design
Article by Eleni Tsirintani We review how a slope was used in the Ladeira da Barroquinha project by METRO ARQUITETOS, Salvador, Brazil. Landscape projects tackle two fundamental states of being; motion and stillness. They usually focus on balancing between these two opposite conditions. However, there are projects that are enjoyed and appreciated only through the act of moving through them. Ladeira da Barroquinha is an efficiently designed pedestrian access in the center of Salvador that embraces human motion and forms a new narrative for walking in the city. Salvador is the capital of Bahia, a large region of Brazil. The sea’s proximity and a unique topography are principal elements of the city. Salvador is a colorful, vibrant city, that preserves, alive, the signs of its past as a Portuguese colony. Salvador de Bahia is an eminent example of Renaissance urban structuring adapted to a colonial site according to UNESCO. Therefore it has been included in the World Heritage List. Small- and grand-scale buildings form the existing urban tissue in Salvador’s center. They give a sense of dispersion and fragmentation that inevitably is reflected in the public spaces, as well.
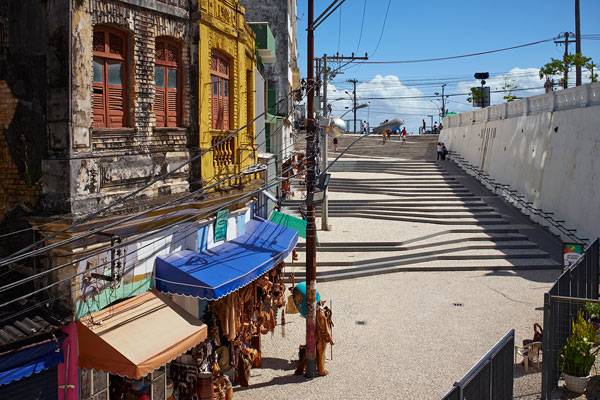
Ladeira da Barroquinha. Image courtesy of METRO ARQUITETOS
Ladeira (slope) da Barroquinha
The Brazilian office, Metro Arquitetos, were assigned the new design of Ladeira da Barroquinha in order to connect the public space renovations for the Glauber Rocha Theatre and the Gregorio de Mattos Foundation cultural area based at Barroquinha Church.
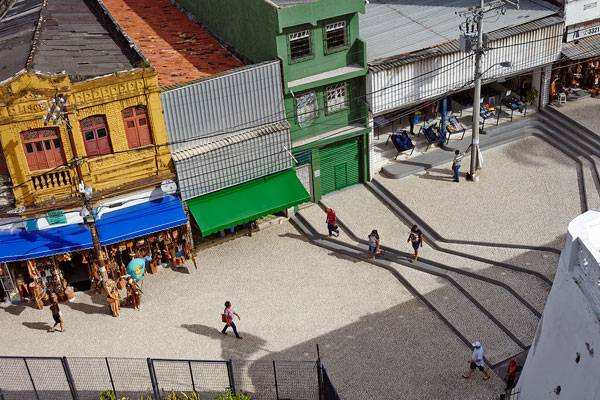
Ladeira da Barroquinha. Image courtesy of METRO ARQUITETOS
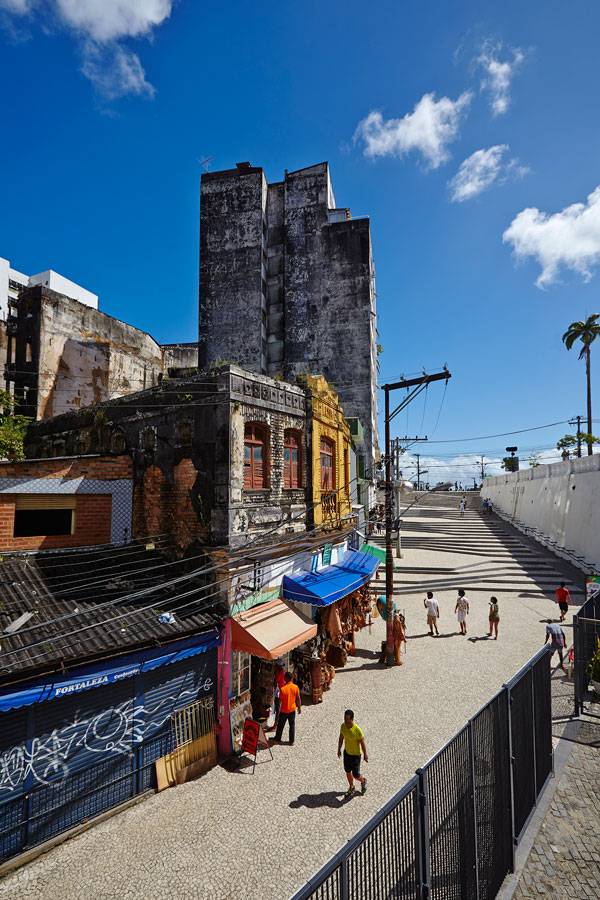
Ladeira da Barroquinha. Image courtesy of METRO ARQUITETOS
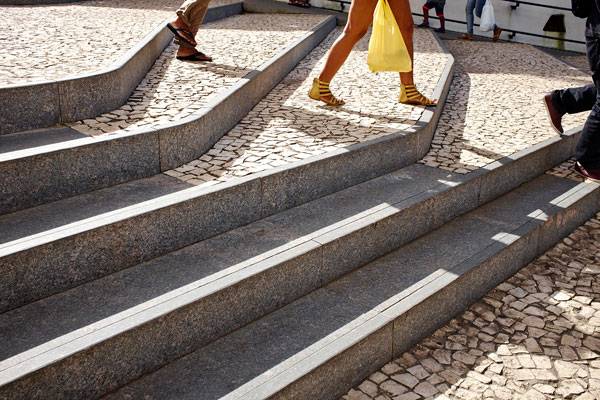
Ladeira da Barroquinha. Image courtesy of METRO ARQUITETOS
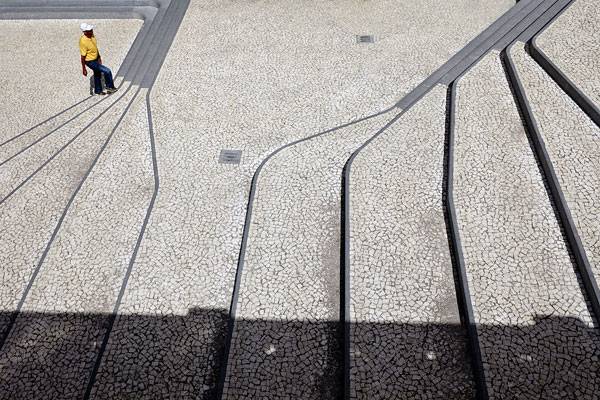
Ladeira da Barroquinha. Image courtesy of METRO ARQUITETOS
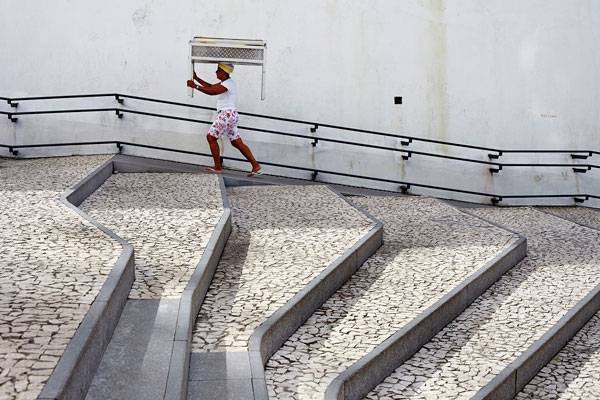
Ladeira da Barroquinha. Image courtesy of METRO ARQUITETOS
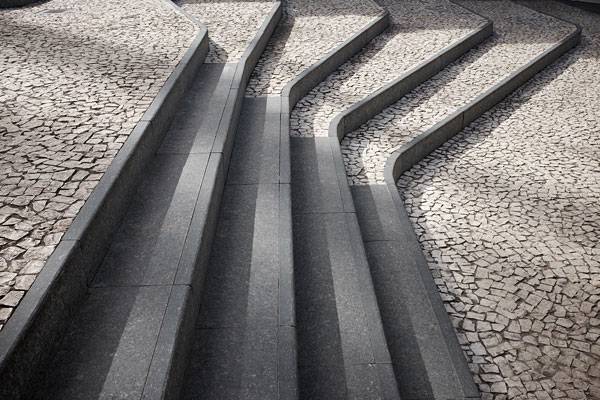
Ladeira da Barroquinha. Image courtesy of METRO ARQUITETOS
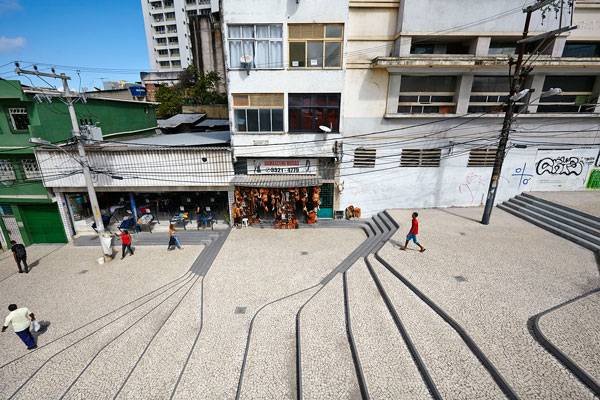
Ladeira da Barroquinha. Image courtesy of METRO ARQUITETOS
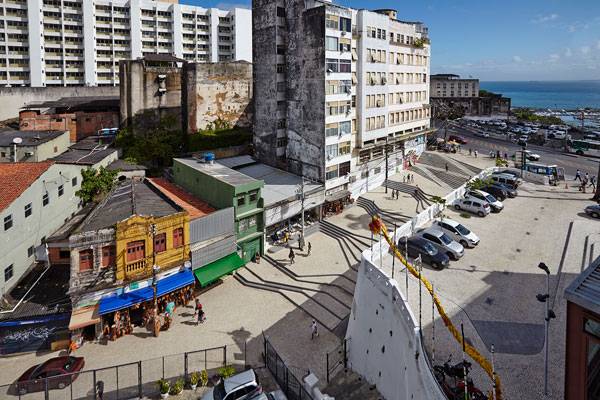
Ladeira da Barroquinha. Image courtesy of METRO ARQUITETOS
Full Project Credits For Ladeira da Barroquinha:
Project Name: Ladeira da Barroquinha Designers: METRO ARQUITETOS Design Development: Gustavo Cedroni, Martin Corullon Collaborators: Marcelo Macedo, Miki Itabashi, Flavio Bragaia, Isadora Marchi, Luis Tavares, Rafael de Sousa Light design: Ricardo Heder Landscape design: Ricardo Vianna Infrastructure: P.K.M. e Usina de Projetos Location: Salvador, Brazil Area: 2.500 square meters Client: Banco Itaú / Prefeitura Municipal de Salvador (Municipal Government of Salvador) Project date: November 2013 Recommended Reading:
- Becoming an Urban Planner: A Guide to Careers in Planning and Urban Design by Michael Bayer
- Sustainable Urbanism: Urban Design With Nature by Douglas Farrs
Article by Eleni Tsirintani
How to Cook in Architecture: An Urban Layer Cake with an Intriguing Landscape Design
Article by Eleni Tsirintani 8 House and Landscape Design, by BIG | Bjarke Ingels Group, in Copenhagen, Denmark. The architects have designed a neighborhood in horizontal layers, like a built cake, as they put it in their presentation. The distinct layers diversify and intersect according to the program and the functional demands. The massive scale of the intervention questions the boundaries between building and urban planning. The diversity of spatial experiences, the combination of functions and the great importance given to sustainability are only few of the project’s merits.
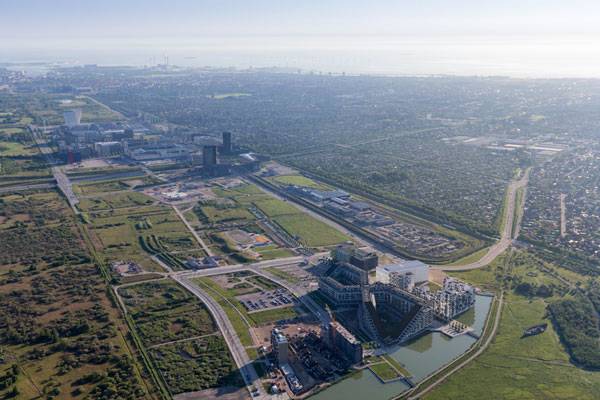
8 House. Photo credit Iwan Baan
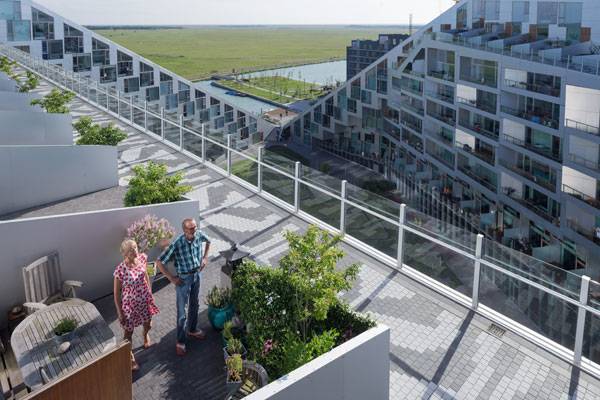
8 House. Photo credit Iwan Baan
- Two large patios in the interior of the complex
- Two public plazas on the East and South sides
The Patio on the North side has acquired an organic topography, covered with lawn. On the other hand, the Patio on the South side is made of lawn terraces that create a low geometric hill and it includes functions like seating areas and playground fields.
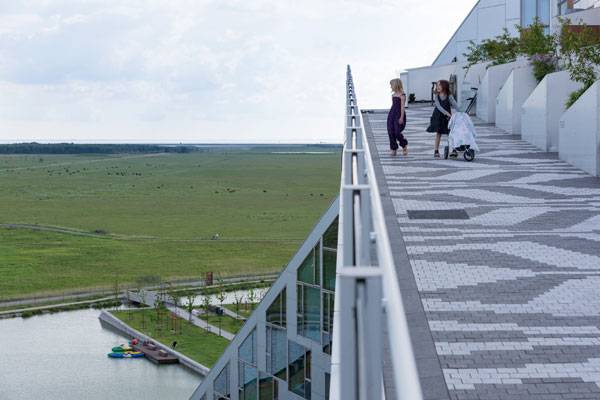
8 House. Photo credit Iwan Baan
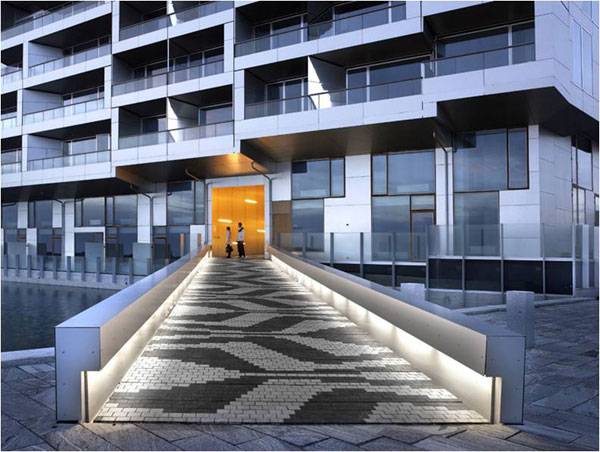
8 House. Image courtesy of BIG
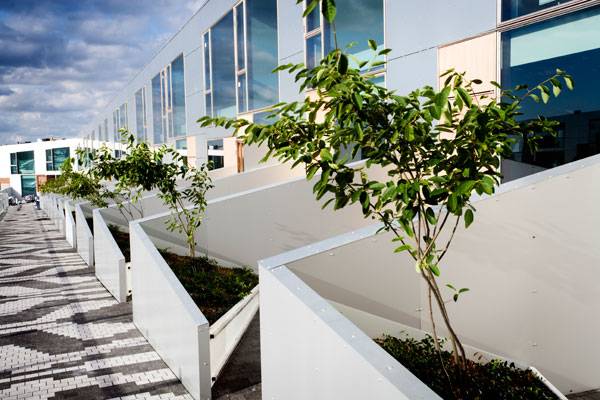
8 House. Photo credit: Ty Stange
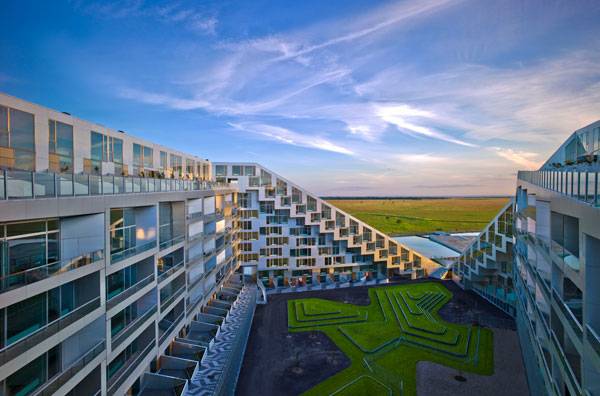
8 House. Photo credit: Jens Lindhe
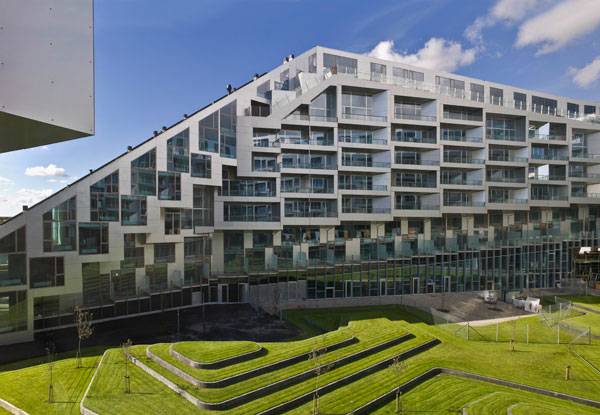
8 House. Photo credit: Jens Lindhe
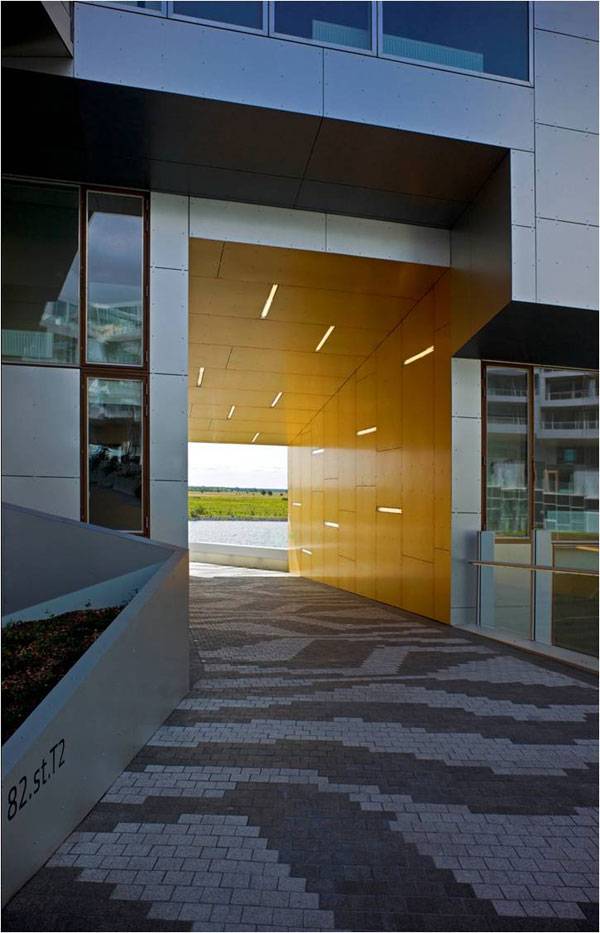
8 House. Image courtesy of BIG
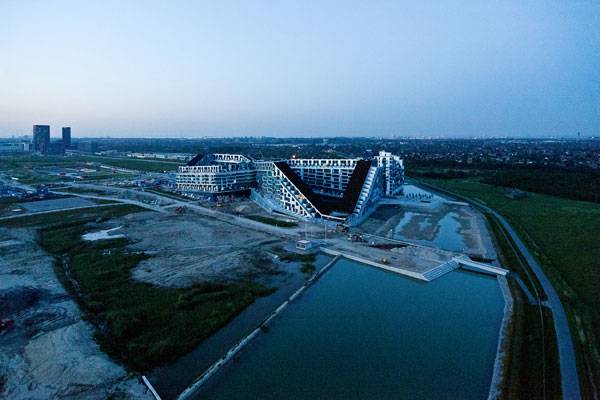
8 House. Photo credit: Thorbjorn Hansen
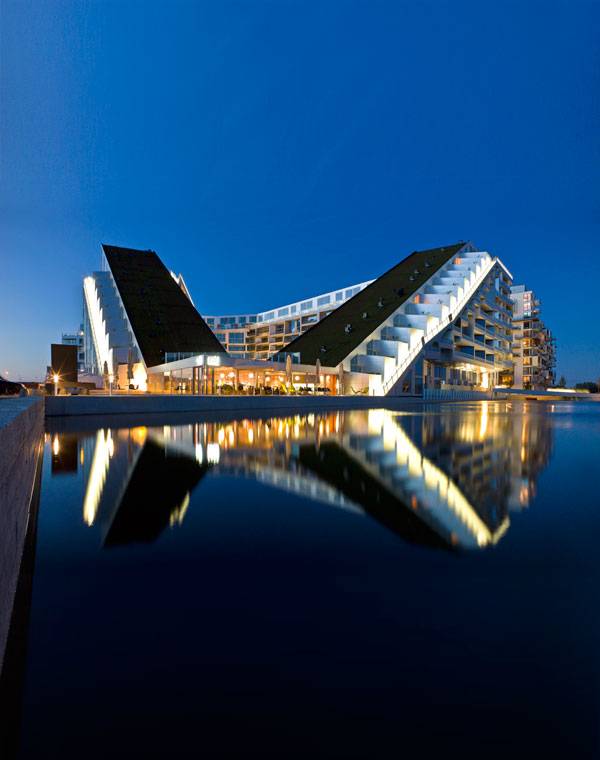
8 House. Photo credit: Jens Lindhe
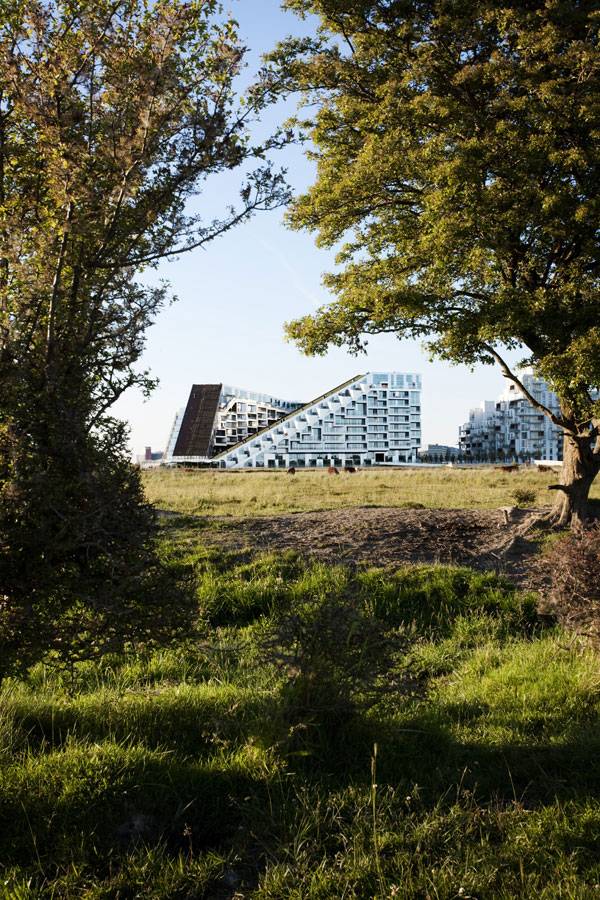
8 House. Photo credit: Ty Stange
Full Project Credits For The 8 House and Landscape Design
Project Name: 8 House and Landscape Design Designers: BIG Collaboration: Hopfner Partners, MOE & Brodsgaard, KLAR Partner-In-Charge: Bjarke Ingels, Thomas Christoffersen Location: Copenhagen, DK Area: 62.000 square meters Year of Completion: 2009 Client: ST. FREDERIKSLUND HOLDING Awards: 2012 AIA National Award (Best Housing), 2011 World Architecture Festival (Best Housing), 2010 Scandinavian Green Roof Award Recommended Reading:
- Becoming an Urban Planner: A Guide to Careers in Planning and Urban Design by Michael Bayer
- Sustainable Urbanism: Urban Design With Nature by Douglas Farrs
Article by Eleni Tsirintani
Turenscape Win First Prize in International Competition
Article by Eleni Tsirintani. The Resilient Ribbon, by Turenscape + MAP architects, in City of Kazan, Tatarstan, Russia. Water is life, as cliché as that sounds. Landscape architecture projects value and include water to improve, enrich and develop a territory. However, producing a new mythology around water through which one might comprehend and design an area is a very original concept that deserves further and more detailed exploration. Turenscape and MAP architects have won first prize in the international competition for the development of the Kaban Lake System Embankments by shedding a new light on the water surfaces of the lake and treating them as a treasure that has just been found! Turenscape landscape practice is well-known for their special approach towards large scale landscape projects and their persistence and commitment to sustainability. Their project in Quzhou Luming Park is one of the numerous examples of their professional philosophy. The project is presented in the LAN review: “Quzhou Luming Park Proves that Natural Processes Offer the Most Sustainable Solutions“ by Erin Tharp.
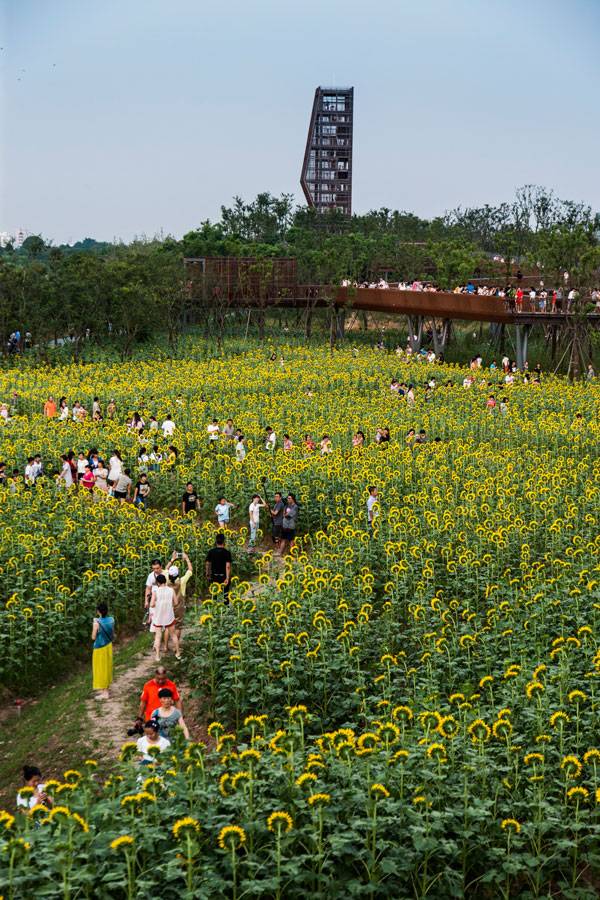
Quzhou Luming Park. Photos courtesy of Turenscape.
International Competition
Two-phase Competition
The authority of the Republic of Tatarstan Government held the open, two-phase competition from June 18th to September 30th, 2015. The competition was an initiative of the Temporary Acting President of the Republic of Tatarstan; Rustam Minnikhanov. It tackled the full reconstruction of lake embankments in the center of Kazan, turning them into vibrant, contemporary public spaces. The Chinese-Russian consortium of Turenscape and MAP architects, a Moscow-based architectural firm, won first prize and will further develop their masterplan towards the reformation of Kaban Lake complex.
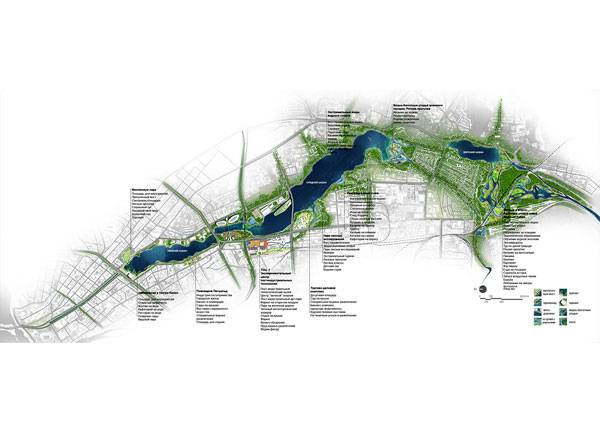
Overall Master Plan design of the Kaban Lakes System. Image courtesy of Turenscape
Kazan City and Kaban Lake. A Vibrant Intervention Territory
Kazan is the capital of the Republic of Tatarstan and one of the largest and most beautiful cities of Russia. The city is included to the list of UNESCO World Heritage Cities. Kaban Lake lies in the city of Kazan and it defines the city character to an extended degree. Kaban Lake actually consists of three distinct parts; lower or nearer Kaban Lake has a total surface area 56 ha, while middle or further Kaban Lake is the largest of all three parts. The width of middle Kaban Lake varies from 170m up to 580m. Upper Kaban Lake does not connect naturally with lower and middle Kaban and it is the smallest of the three with only 25 ha water surface area. All three lakes connect with water channels. The natural and cultural interaction between the city and the lake is vital. Many historical legends refer to Kazan Lake Complex including one that refers to treasures in the lakebed waiting to be discovered. This was the key element of the winning design.
Thoughts From the Design Team
The design team thought that water is not a treasure case as the myth puts it; rather it is the treasure itself. Their proposal, titled “The Resilient Ribbon”, is perceived as an elastic band that materializes the Immortal Treasure of Kazan.
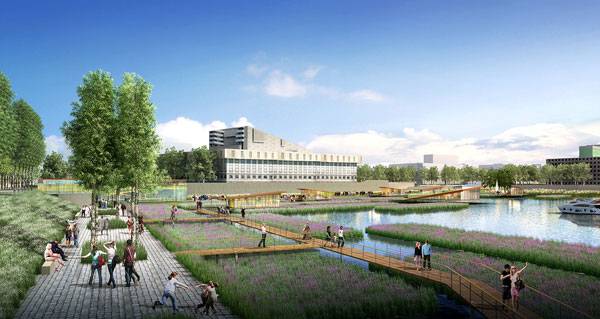
: Lower Kaban Lake Embankment with floating gardens, cafes and restaurants are connected with boardwalk on water. Image courtesy of Turenscape
A Wide Context of Intervention
The open competition regarding Kazan Lake Complex is part of a wider development process that includes all of Tatarstan. The country is changing its whole approach toward public spaces. The year 2015 was announced as the year of parks and squares in Tatarstan; year 2016 will be the year of nature reserve water areas. The program was implemented by Assistant to the President of the Republic of Tatarstan, Natalia Fishman. The project regarding Kaban Lake is scheduled to begin in 2016.

Press Conference at Kazan City Hall. Image courtesy of Turenscape
A Ribbon Articulates the Kazan Lake Landscape
The massive scale of this intervention and the complexity of the scheme have been a truly creative challenge for the design team. The proposal consists of a green band and a blue band along the lakes, which will unite the objects of nature, culture, residential spaces and tourism along with transport networks. Within the project it is expected to create three types of landscapes, tied into bands and turning Kazan into a stable and viable city:
- The ecological band
- The cultural band
- The low-speed transport band
The ecological band will become the link for the vegetated surfaces and it articulates them through a system of water purification management. The aim is to protect and strengthen the ecological diversity. The cultural band pays tribute to local heritage by developing many functions and activities along the lakeside. It takes into account the relevant existing elements and forms a new background to unite and highlight them.
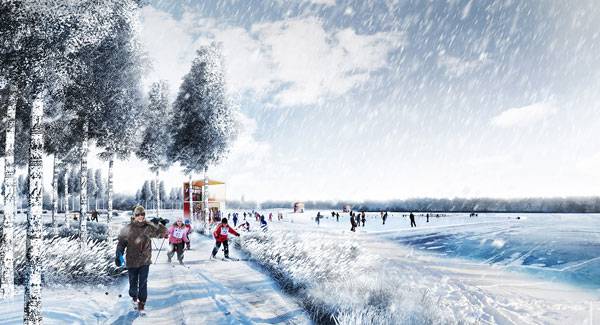
Middle Kaban Lake with the designed Ski Paths during winter. OImage courtesy of Turenscape
Facilitating Access For Both residents and Visitors
The low-speed transport band improves the existing public transport system and emphasizes the use of bicycles along the water. The new transport arrangement will facilitate access for both residents and visitors to Kaban Lake. The Master Plan includes all three Lakes of Kazan. However, as per the competition rules, lower Kazan Lake has been further developed in order to make the design concept more explicit and clear. The lower Kaban Lake Master Plan presents a number of activities and landscape qualities that unravel along the lakeside.
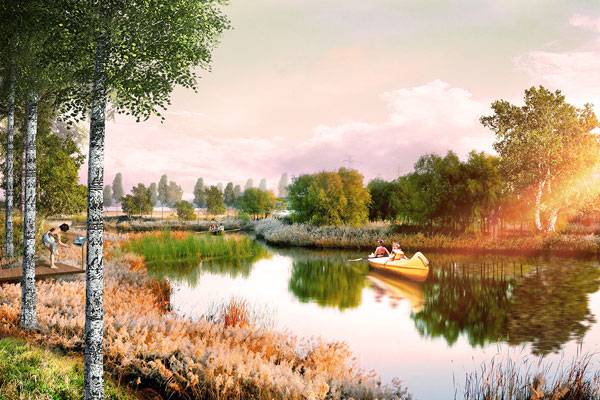
Upper Kaban Lake Embankment with the designed natural environment. image courtesy of Turenscape
Floating Islands and Other Points of Interest
Numerous floating islands – restaurants and cafes on platforms over the water surface – create points of interest and penetrate the boundary between land and water. Wooden platforms for walking and extended bikeways make the area accessible and link the succession of vegetated spaces. Piers for small boats accommodate the already existing sport activity, especially rowing which is very popular among the citizens of Kazan. Other interesting interventions regarding water are presented in the book “Water Urbanisms East”.
Reinventing the Trivial
The Resilient Ribbon Project has taken something that was already there and worked on its reinvention. It handles water and all of its possibilities to create new, interesting spaces and blow a wind of change on the city of Kazan. Understanding landscape as a field of undeveloped possibilities and framing a change in the dominant perception or the established conception of a territory is without any doubt what landscape architecture is about: transformation. What do you think of this winning competition entry? Let us know in the comments below! Go to comments If you would like to keep up to date with the latest competitions from around the world, make sure you sign up for our VIP Club. Click Here!
Full Project Credits For The Resilient Ribbon:
Project Title: The Resilient Ribbon Competition Year: 2015 Designers: Turenscape + MAP architects Location: City of Kazan, Tatarstan, Russia Area: Total Length: Masterplan 1124ha, Detail Design 27ha Client: Republic of Tatarstan Government Competition Organizer: CENTER “Agency for Strategic Development” Award: 1st place at the International Competition – the Kaban Lake System Embankments Learn more about Turenscape: Website: www.turenscape.com Recommended Reading:
- Becoming an Urban Planner: A Guide to Careers in Planning and Urban Design by Michael Bayer
- Sustainable Urbanism: Urban Design With Nature by Douglas Farrs
Article by Eleni Tsirintani Return to Homepage
The Best Way to Combine a Sewage System With a Landscape Design
Article by Eleni Tsirintani Dong Da Lake-scape, by Mia Design Studio, in Thi Nai Ward, Qui Nhon City, Vietnam. Infrastructure and recreation are two functions that are not combined, at least most of the time. Given the limited space in contemporary cities and the constantly increasing need for projects that improve urban life such as drainage, sewage, and anti-flooding systems, this notion has to change. Dong Da lakeside project combines a new sewage system and a vivid linear park along the northeast bank of Dong Da lake. The intervention unravels along a narrow strip of land between the lake and the Thi Nai lagoon. The sewage system prevents lake overflow and protects the adjacent building blocks. The park has become a popular place for both residents and tourists that would like to enjoy visiting a high quality urban space in contemporary Vietnam.
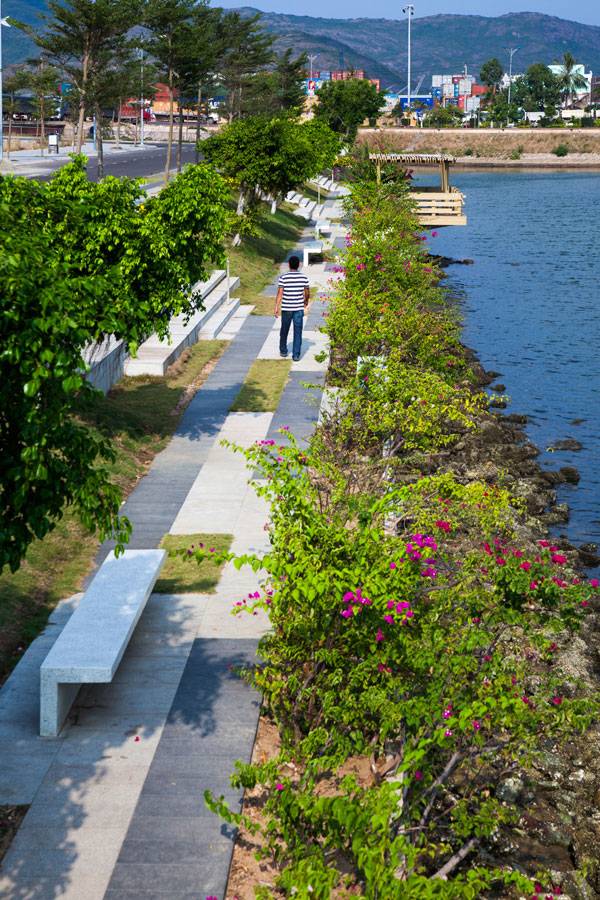
Dong Da Lake-scape. Image courtesy of Mia Design Studio. Photographer(s) credit(s) listed below.
Dong Da Lake-scape
Dong Da ecological lake used to work as a refugee port for fishermens’ boats in the neighborhood during severe storms, 10 years ago. There was a boat yard and temporary slums that had been moved from nearby regions. The current project location had become a rather neglected and abandoned place. The poor state of the slums and the inefficiency of the sewage system that flowed directly into the lake have critically damaged and polluted the Dong Da lake ecosystem. Consolidation and embellishment of the area became an emergency.
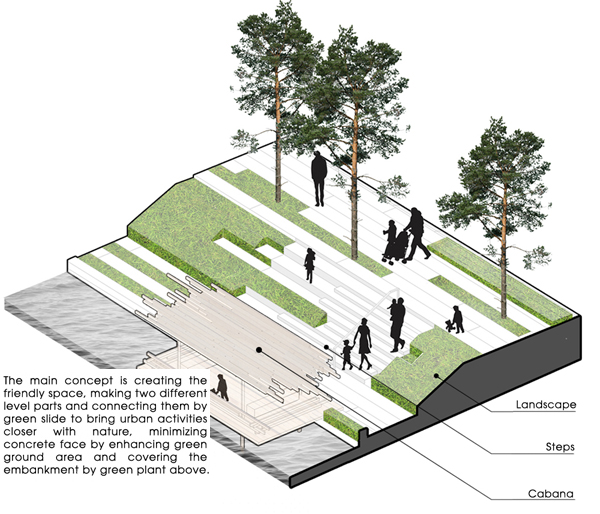
The concept behind Dong Da Lake-scape. Image courtesy of Mia Design Studio
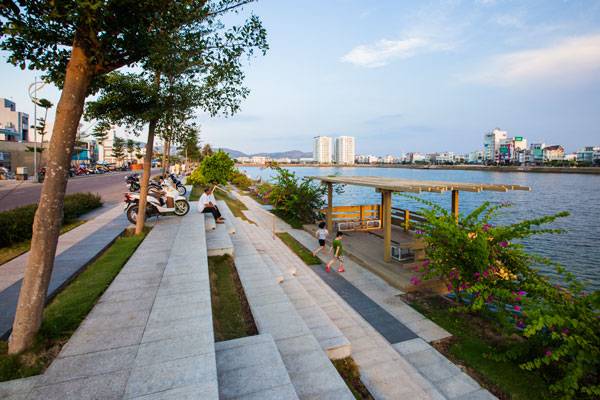
Dong Da Lake-scape. Image courtesy of Mia Design Studio. Photographer(s) credit(s) listed below.
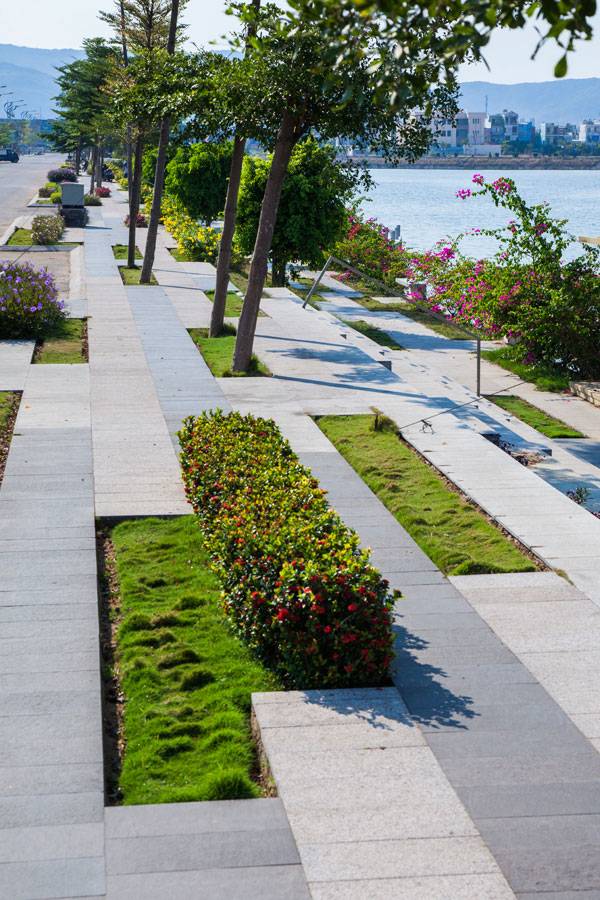
Dong Da Lake-scape. Image courtesy of Mia Design Studio. Photographer(s) credit(s) listed below.
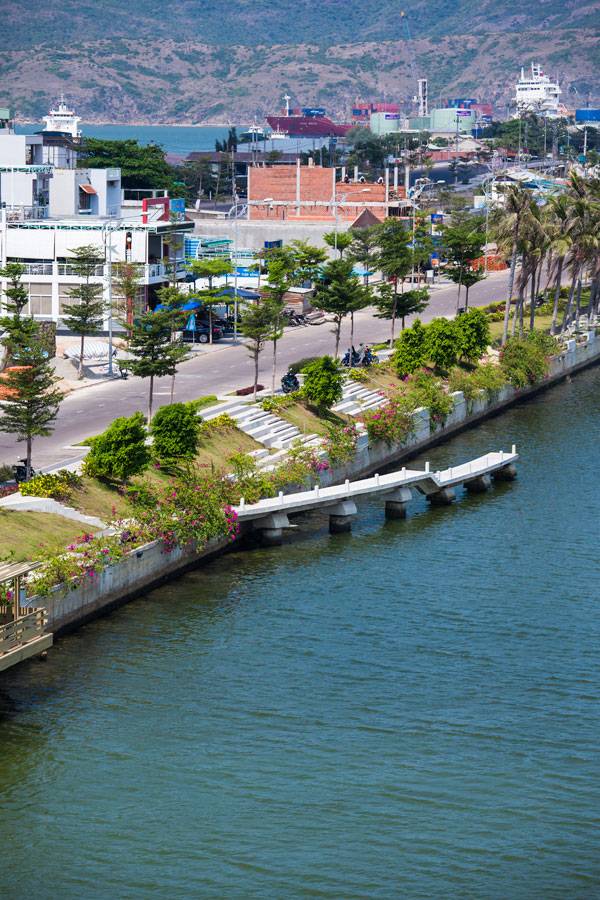
Dong Da Lake-scape. Image courtesy of Mia Design Studio. Photographer(s) credit(s) listed below.
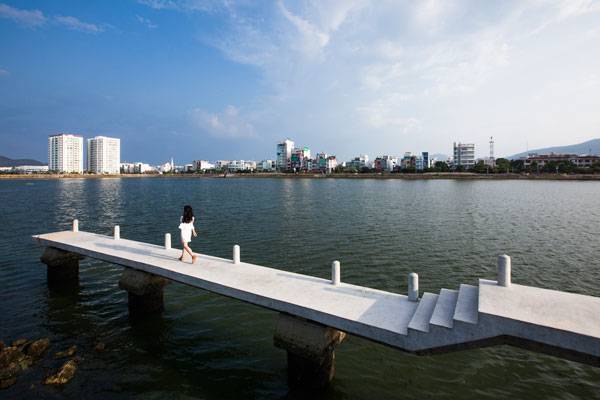
Dong Da Lake-scape. Image courtesy of Mia Design Studio. Photographer(s) credit(s) listed below.
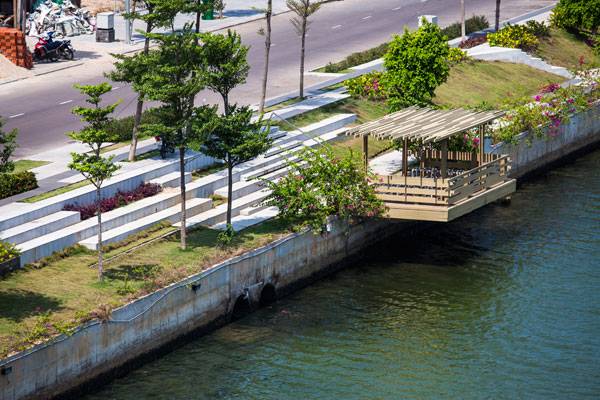
Dong Da Lake-scape. Image courtesy of Mia Design Studio. Photographer(s) credit(s) listed below.
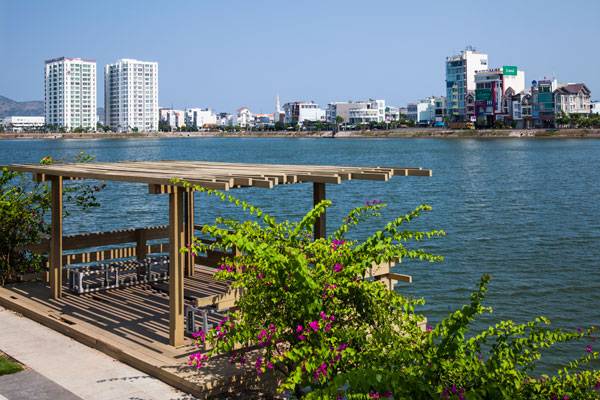
Dong Da Lake-scape. Image courtesy of Mia Design Studio. Photographer(s) credit(s) listed below.
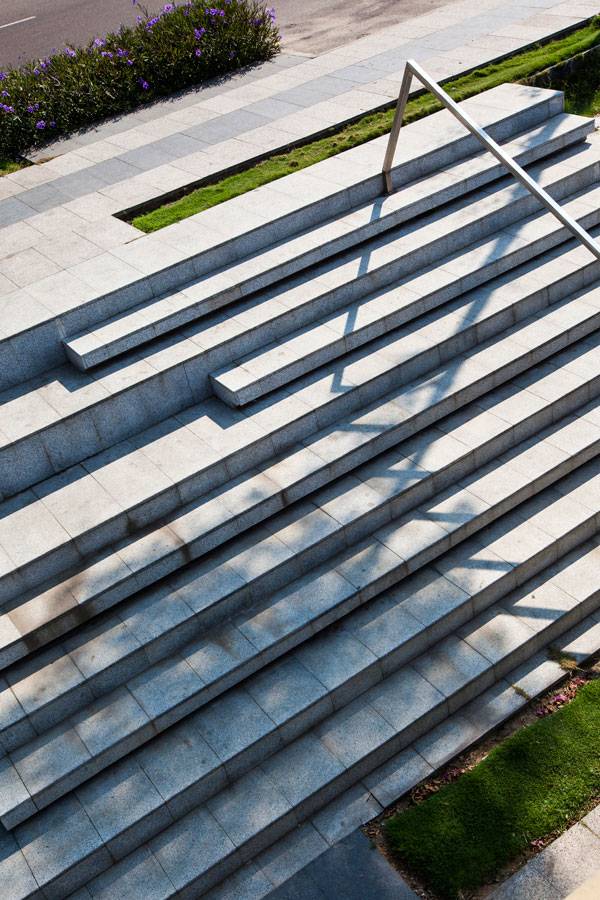
Dong Da Lake-scape. Image courtesy of Mia Design Studio. Photographer(s) credit(s) listed below.
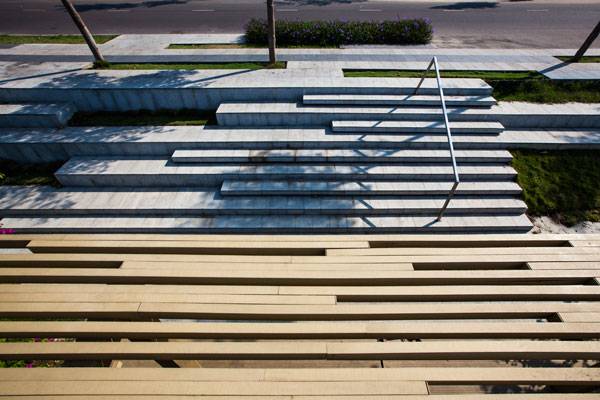
Dong Da Lake-scape. Image courtesy of Mia Design Studio. Photographer(s) credit(s) listed below.
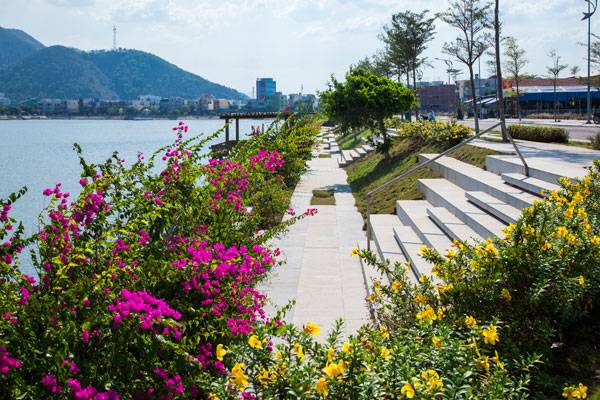
Dong Da Lake-scape. Image courtesy of Mia Design Studio. Photographer(s) credit(s) listed below.
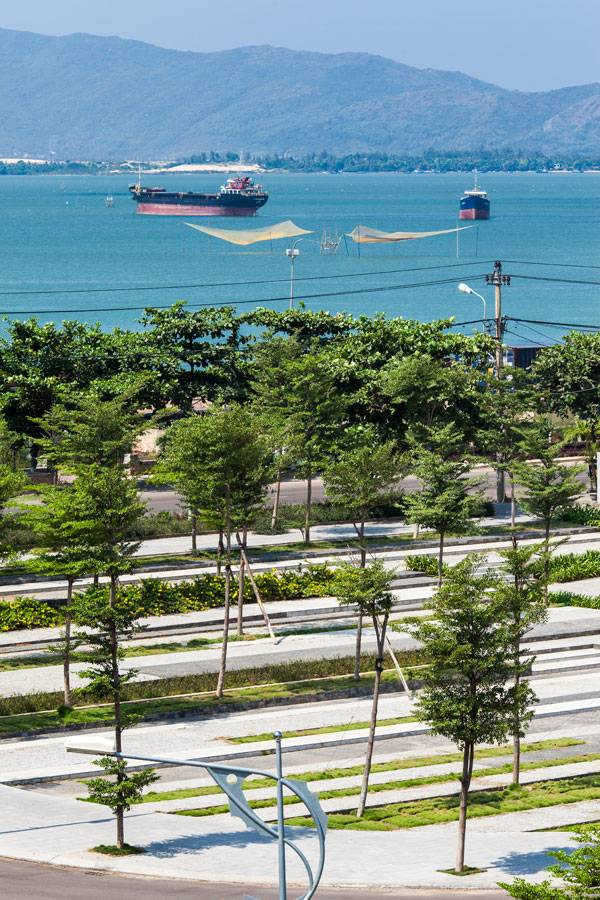
Dong Da Lake-scape. Image courtesy of Mia Design Studio. Photographer(s) credit(s) listed below.
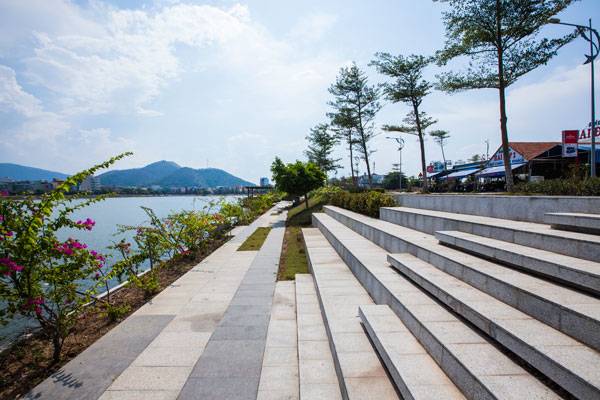
Dong Da Lake-scape. Image courtesy of Mia Design Studio. Photographer(s) credit(s) listed below.
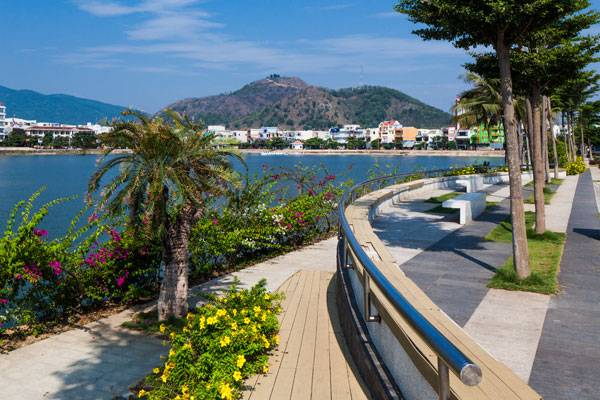
Dong Da Lake-scape. Image courtesy of Mia Design Studio. Photographer(s) credit(s) listed below.
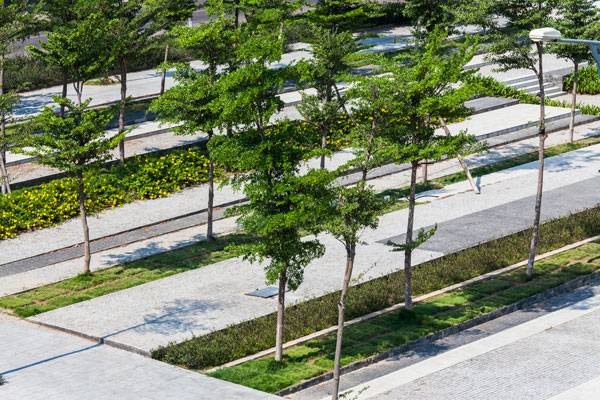
Dong Da Lake-scape. Image courtesy of Mia Design Studio. Photographer(s) credit(s) listed below.
Full Project Credits For Dong Da Lake-scape
Project Name: Dong Da Lake-scape Architectural Firm: Mia Design Studio Principal Architect: Nguyen Hoang Manh Architectural and Conceptual Design: Nguyen Hoang Manh, Tran Ha Hoang Thien Technical Design: Bui Hoang Bao Location: Thi Nai Ward, Qui Nhon City, Vietnam Client: Kim Cuc Investment and Construction Ltd., Co Photograph: Hiroyuki Oki, Nguyen Quoc Long Get Social with Mia Design Studio: Website: www.miadesignstudio.com Facebook: www.facebook.com/MIA-Design-Studio Instagram: www.instagram.com/mia_design_studio Recommended Reading:
- Becoming an Urban Planner: A Guide to Careers in Planning and Urban Design by Michael Bayer
- Sustainable Urbanism: Urban Design With Nature by Douglas Farrs
Article by Eleni Tsirintani Return to Homepage
Can You Make a Fireplace for Children?
A Fireplace for Children, by Haugen Zohar Arkitekter, in Skjermveien Kindergarten, Trondheim, Norway. Landscape architecture is usually associated with grand scale. Landscape design signifies decisions that may have implications on an urban or even territorial level. However, there are small landscape projects or rather, installations, which function like gentle gestures to enhance outdoor, spatial experience. A small cabin in the town of Trondheim in Norway belongs to this type of project. The structure serves as a sheltered fireplace for children. It complements the playground equipment that already exists on the site. It is used for playing, storytelling and enjoying being near the fire.
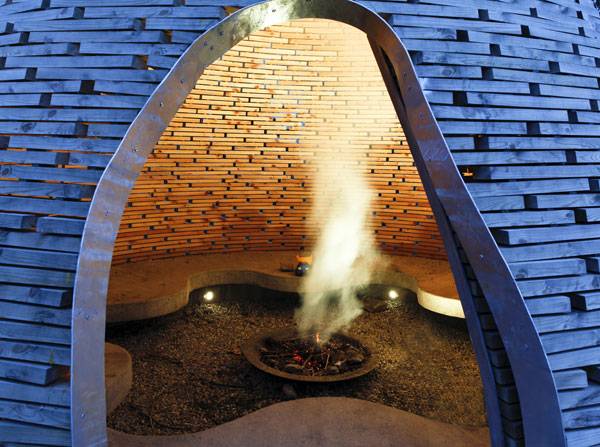
Photo courtesy of Haugen/Zohar Arkitekter
A Fireplace for Children
The design team, Haugen-Zohar Arkitekter, has managed to combine in this small intervention several qualities which are hard to find in many projects:
- Upcycling of Materials
- Incorporating the traditions of Norwegian turf housing (Goahti) and Norwegian log joinery
- Low cost
- Sustainability
- Creating a landmark and a meeting point for the children as well as their families
- Reuse of Materials in an Imaginative Way
The tight project budget did not allow for any luxuries. The short wooden pieces that form the surrounding “shell” have been collected from a construction site nearby. Eighty layered circles of various diameters create a whimsical form.

Photo courtesy of Haugen/Zohar Arkitekter
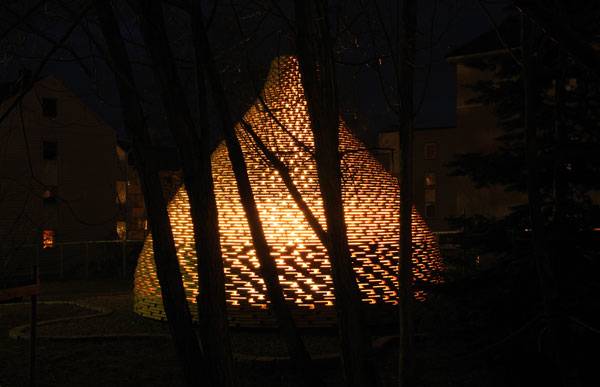
Photo courtesy of Haugen/Zohar Arkitekter
Norwegian Tradition Reinvented in a New Intervention
The Norwegian turf houses called, “Goahti” are a beautiful example of how to live in harmony with nature. All materials used for this type of construction are found locally. The vegetation that ravels the wooden structure ensures its protection and insulation. The Fireplace for Children pays tribute to the “Goahti” in terms of shape and construction philosophy. However, it maintains its contemporary character.
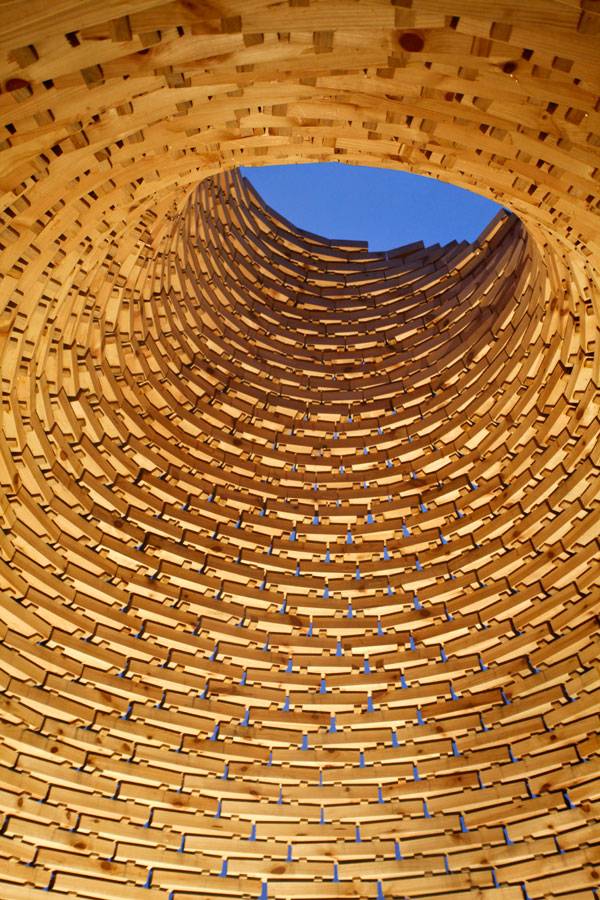
Photo courtesy of Haugen/Zohar Arkitekter
Limited Resources, Sustainability and Great Inspiration
There is no need for quality architecture to be expensive. The Fireplace for Children absolutely proves it. The project has been awarded with more than one prize and with citations such as Trondheims Byggeskikkspris 2010, AR Awards 2009, Project of the year 2010. The construction is totally sustainable as one can easily observe. There is no need for maintenance or energy consumption for the Fireplace to function. Fire is a source of light and heat, during the night. The structure should not need any maintenance unless there is some sort of damage. This is a quality that few projects seem to achieve. It certainly contributes to that the simple and recreational character of the project. Another astonishing example of sustainability and use of natural resources is described in the LAN article: Saving Wildlife Through Building Community Led Eco-lodges in Cambodia
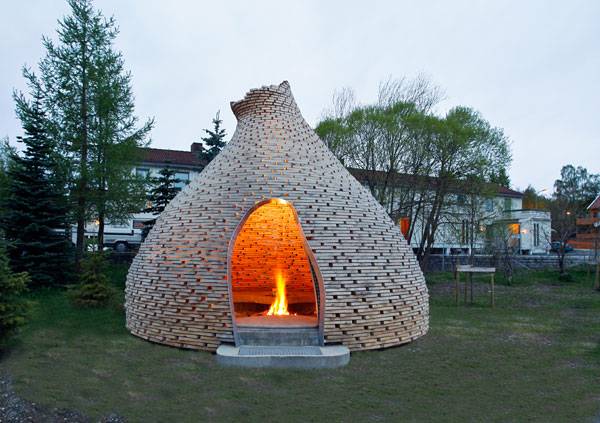
Photo courtesy of Haugen/Zohar Arkitekter
A Landmark and a Space for Play and Reverie
The structure itself bears many qualities that have already been analyzed. All these advantages would mean nothing if the project had not been so warmly embraced by the children and the community. It has become a landmark, a meeting point and a place where stories beside the fireplace become more fascinating than ever. Given that the weather conditions in Norway are quite harsh most of the time, the success of an outdoor installation acquires added value. The importance of playing, especially in a natural environment, is analyzed excellently in Ashley Penn’s article: What are the Benefits of Natural Play? The Fireplace for Children is a place that anyone, regardless of their age, could enjoy. It approaches the sense of warmth and protection of a womb, and at the same time the joy of coexisting and sharing a beautiful place with others. Should this not be the essence of every act of building? If an architect’s mind is set to meaningful, human-centered design, the answer is without any doubt, “Yes”. Leave a comment
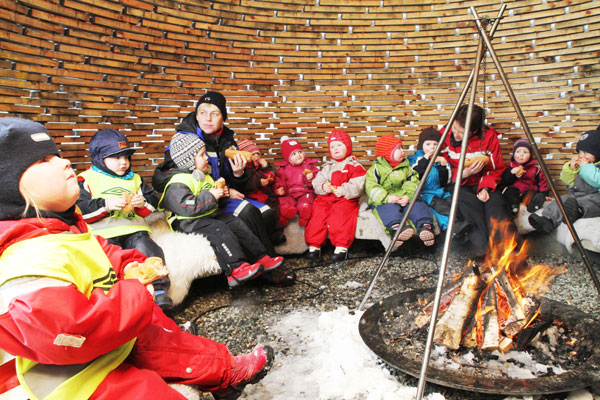
Photo courtesy of Haugen/Zohar Arkitekter
Full Project Credits For The Fireplace for Children
Project Name: Fireplace for Children Designers: Haugen Zohar Arkitekter Location: Skjermveien Kindergarten, Trondheim, Norway Dimensions: 5.2 x 4.5 meters, wooden construction Date of Completion: 2009 Client: Trondheim Municipality 3D consultancy: Scenario Architecture Rapid prototyping: Espen Bærheim Contractor: Pan Landskap A S Photograph: Jason Havneraas & Grethe Fredriksen Website: www.hza.no Twitter: www.twitter.com/haugen_zohar Recommended Reading:
- Urban Design by Alex Krieger
- The Urban Design Handbook: Techniques and Working Methods (Second Edition) by Urban Design Associates
Article by Eleni Tsirintani Return to Homepage
- 1
- 2


