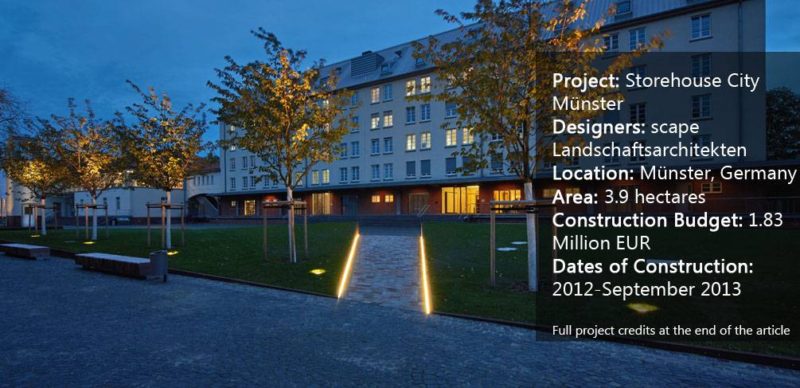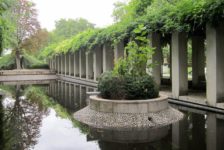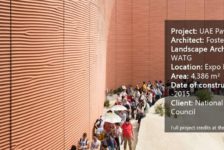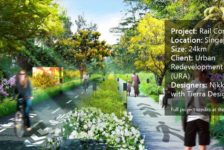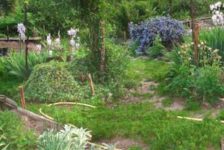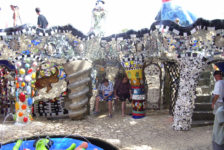Article by Erin Tharp Storehouse City Münster, by scape Landschaftsarchitekten GmbH, in Münster, Germany Historical sites are often the hardest to work with, due to the cultural or societal significance they hold. So when scape Landschaftsarchitekten was asked to redesign the 3.9-hectare area outside of the Storehouse City in Münster, a former German army pension office, they knew they had a delicate task at hand. The renovation they came up with is both thoughtful and reminiscent of what the site once looked like, but is not an exact replica. They wished to bring the site into the modern era to make it a more viable space for both the people who now work there and for the public that visits.
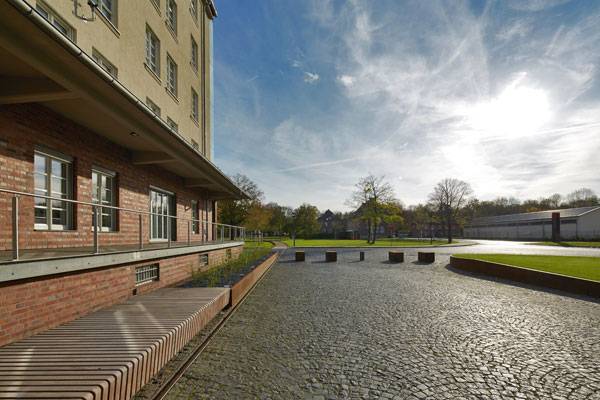
Storehouse City Münster. Photo credit: Gereon Holtschneider
Storehouse City Münster
Located to the north of Münster, the site is considered a conservation area due to the significant role it played for the German military during World War II (1939-1945) as the central location for food storage and distribution for all of Northwestern Germany. At its peak, the building housed a central bakery that produced up to 30,000 loaves of bread every day. After the war, it housed the British occupying army. Today, the storehouses are home to office buildings and are often used for special events.
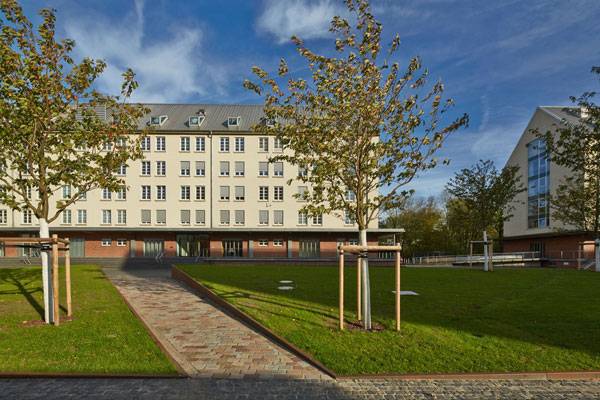
Storehouse City Münster. Photo credit: Gereon Holtschneider
Reflecting the Architectural Style
These buildings are massive remnants of the architectural style of the Nazis in the 1930s, with simple and what some might describe as plain facades. To emphasize this architectural style, scape Landschaftsarchitekten knew that the surrounding landscape must also be simple and not be in contradiction with the historical buildings.
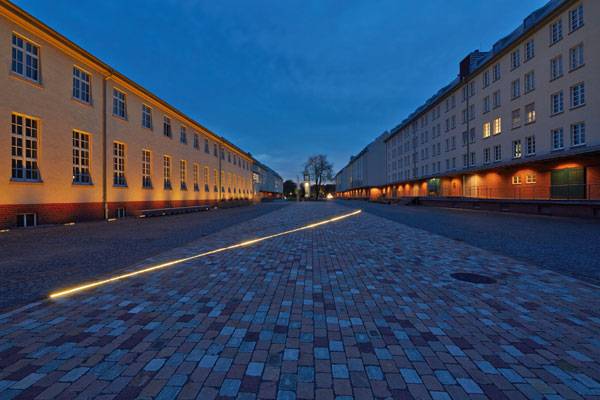
Storehouse City Münster. Photo credit: Gereon Holtschneider
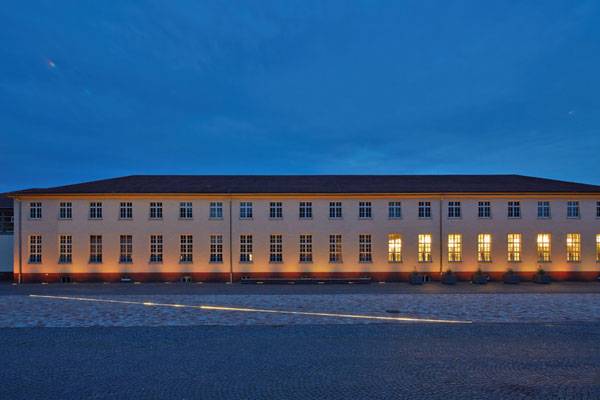
Storehouse City Münster. Photo credit: Gereon Holtschneider
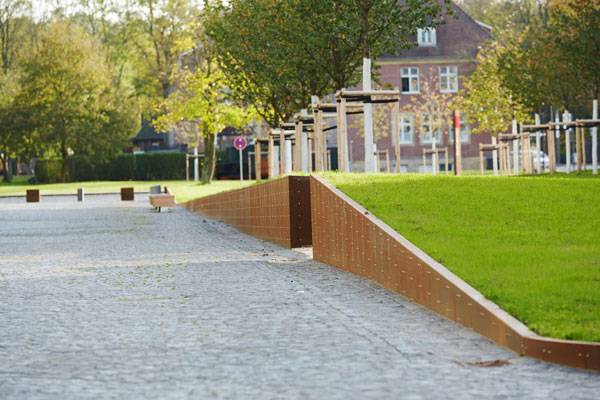
Storehouse City Münster. Photo credit: Gereon Holtschneider
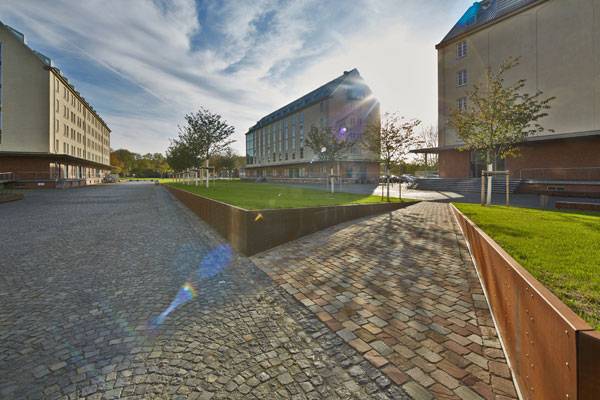
Storehouse City Münster. Photo credit: Gereon Holtschneider
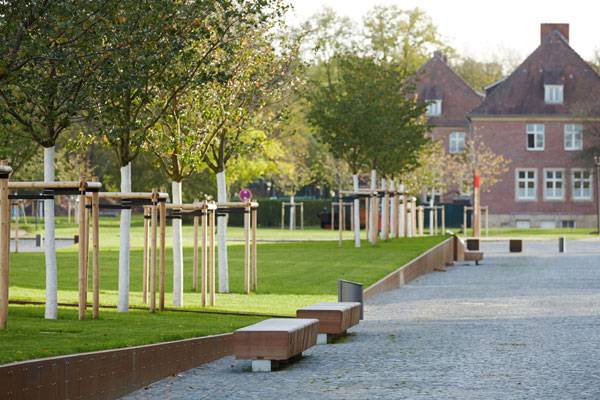
Storehouse City Münster. Photo credit: Gereon Holtschneider
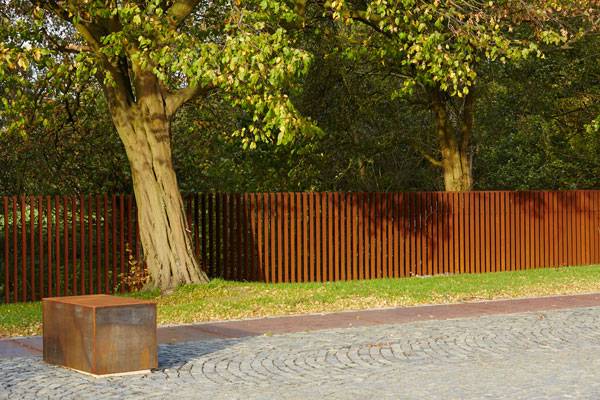
Storehouse City Münster. Photo credit: Gereon Holtschneider
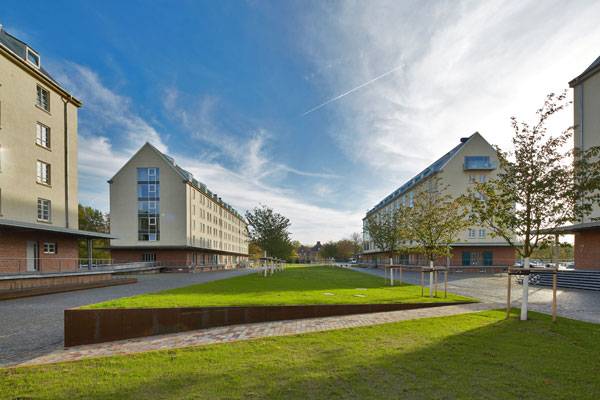
Storehouse City Münster. Photo credit: Gereon Holtschneider
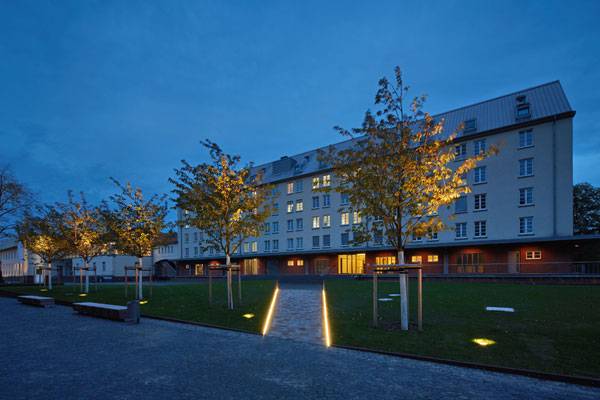
Storehouse City Münster. Photo credit: Gereon Holtschneider
The Importance of Keeping the Views Clear
Views into the space have been kept clear to allow visitors to view the Storehouse City as they approach, which adds to the openness and reflective nature of the site. Once inside, the landscape is very calm and uncluttered, meant to invite visitors to reflect on the past of the German army and on the effect the Nazis had on this area.
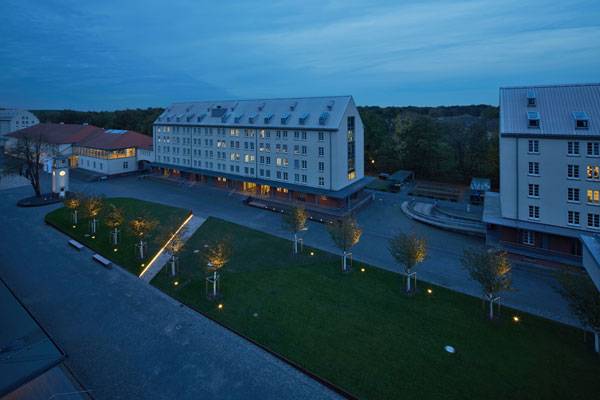
Storehouse City Münster. Photo credit: Gereon Holtschneider
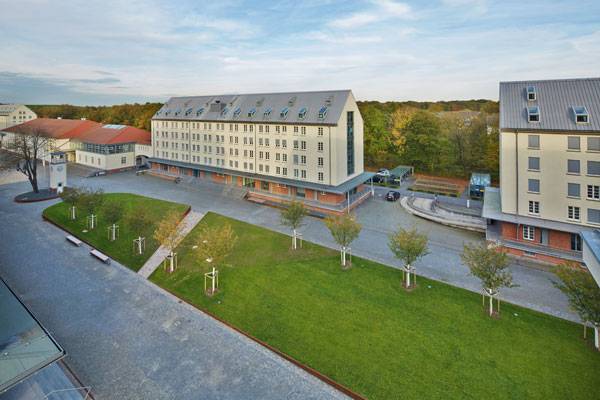
Storehouse City Münster. Photo credit: Gereon Holtschneider
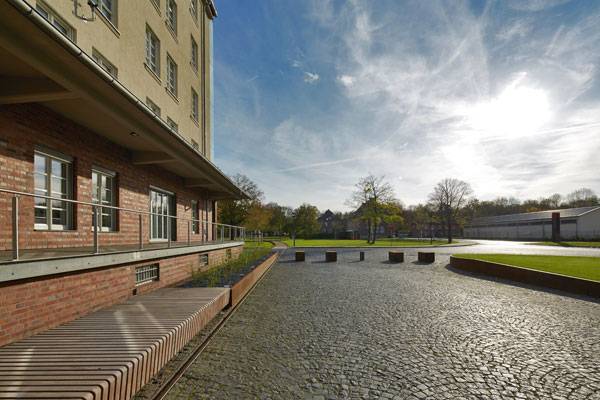
Storehouse City Münster. Photo credit: Gereon Holtschneider
Full Project Credits For Storehouse City Münster
Project Name: Storehouse City Münster Landscape Architects: scape Landschaftsarchitekten GmbH (Matthia Funk, Hiltrud M. Lintel, Prof. Rainer Sachse) Project Leader: Hiltrud M. Lintel Co-workers: Judith Heimann, Sven Herrmann, Ariane Wendt, Bernd Nengel, Yingying Zhu Client: Westfälisch-Lippische Vermögensverwaltungsgesellschaft mbH Location: An den Speichern 3, 48157 Münster – Germany Architects: Schoeps & Schlüter Architekten GmbH, Münster 48147 Area: 3.9 hectares Construction Budget: 1.83 Million EUR Dates of Construction: 2012-September 2013 Photography: Gereon Holtschneider, Matthias Funk – scape Landschaftsarchitekten Get Social With scape Landschaftsarchitekten: Website: www.scape-net.de Google +: www.plus.google.com/+Scape-netDe Facebook: www.facebook.com/scapeLandschaftsarchitekten LinkedIN: www.linkedin.com/company/scape-landschaftsarchitekten-gmbh Recommended Reading:
- Becoming an Urban Planner: A Guide to Careers in Planning and Urban Design by Michael Bayer
- Sustainable Urbanism: Urban Design With Nature by Douglas Farrs
Article by Erin Tharp Return to Homepage
Published in Blog


