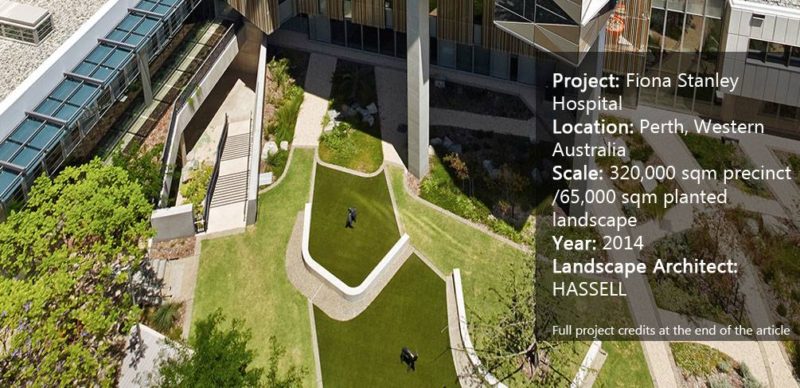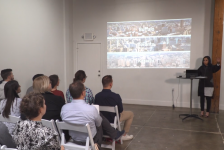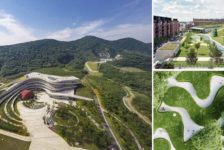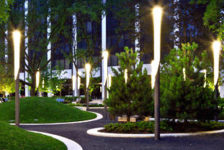Fiona Stanley Hospital, by HASSELL, in Perth, Western Australia. Hospitals are places where people go to heal, so it comes as no surprise that when asked to design the landscape at Fiona Stanley Hospital, the landscape architects at HASSELL sought to create a naturally healing space. Working alongside the other members of the Fiona Stanley Hospital Design Collaboration — Hames Sharley and Silver Thomas Hanley — HASSELL was able to create an outdoor environment that blends with the indoor spaces of the hospital and allows patients to recover and exercise, both indoors and out. The concept behind these seamless transitions and other design initiatives is discussed in the following video. WATCH: Fiona Stanley Hospital
Before design work even began, the collaboration called on an evidence-based health-care designer for advice on how to proceed. Roger Ulrich, a consultant on the hospital’s design, conducted studies showing that green vistas, natural sunlight, and access to natural surroundings all work together to not only improve patient psychological and physical wellbeing but also to reduce the length of stay and the need for pain medication. His study also showed that easily accessible outdoor spaces can also benefit hospital staff seeking a brief respite from their stressful work environment.
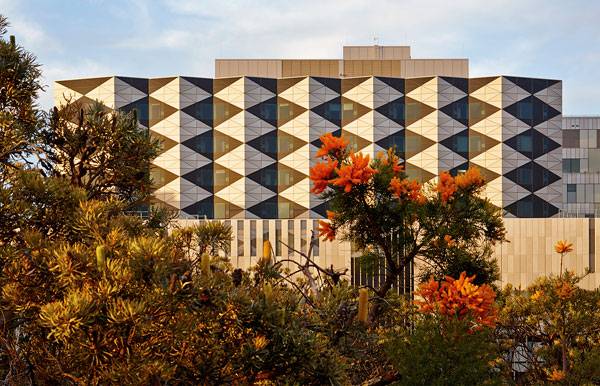
Fiona Stanley Hospital. Photo credit: Peter Bennetts
- 10 Great Projects Showing why Australia are Leaders in Landscape Architecture
- Australia to Lead the World in Green Infrastructure for a Healthier Nation
- The Australian Garden That Everyone’s Talking About!
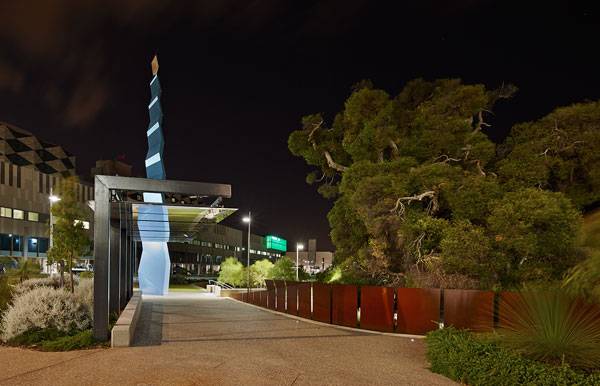
Fiona Stanley Hospital. Photo credit: Peter Bennetts
Designing for Healing
Located in Perth, Western Australia, the 783-bed hospital was recently awarded the George Temple Poole Award and named the state’s most sustainable project, winning the Wallace Greenham Award for Sustainable Architecture at the 2015 Western Australia Architecture Awards. Judges noted that “The integration of architecture, landscape, and public art is remarkable, creating memorable moments which photographs cannot capture.” This is partly due to the landscape in and around the hospital precinct, which not only reuses the site’s existing flora, but also provides a haven for local wildlife — all while being home to rehabilitation aids throughout its park-like grounds. This can be seen in the following video produced by HASSELL. WATCH: Fiona Stanley Hospital – a healing landscape
Western Australia Architecture Awards judges said the hospital sets the benchmark for other public buildings in Western Australia with its dedication to sustainable design. Brenden Kelly, a principal at HASSELL, responded by saying: “Fiona Stanley Hospital sets a new standard in ‘green’ health-care design for Western Australia. The client and design team took a holistic approach to sustainability for this project, and the scale and number of initiatives we have adopted are unprecedented for a public precinct in Western Australia.”
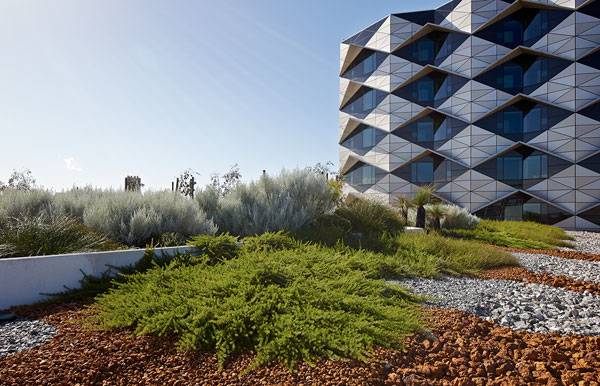
Fiona Stanley Hospital. Photo credit: Peter Bennetts
- 24,000 msq streetscapes
- 16,500 msq public open space
- 10,000 msq building zone setting spaces and courtyards
- 5,000msp roof gardens
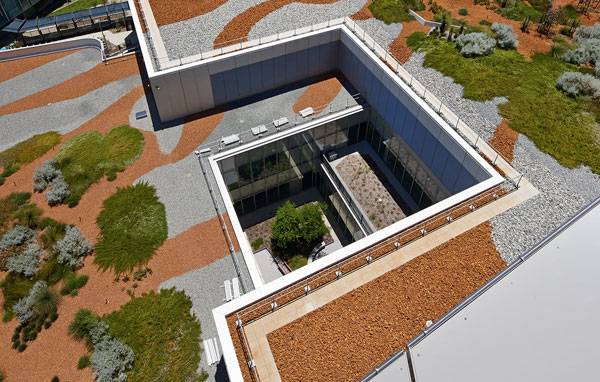
Fiona Stanley Hospital. Photo credit: Peter Bennetts
Planning for Sustainability
To maintain the extensive on-site gardens, the designers realized the site would need an extensive irrigation system, but were hesitant to create a system that would consume so much water. To manage this, a system of swales, a scenic lake, integrated parkland detention areas, and underground infiltration tanks collect, filter, and return storm water to the local aquifers, where the water is then collected to use in the site’s irrigation system.
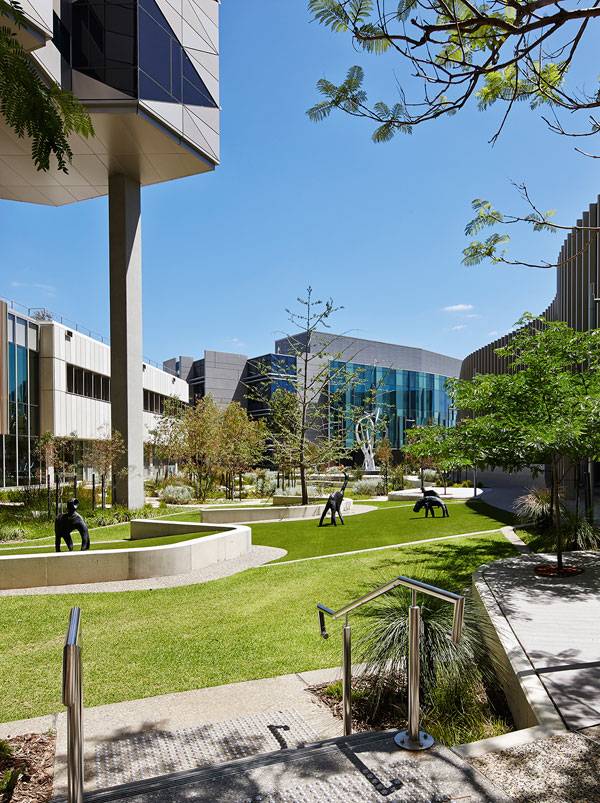
Fiona Stanley Hospital. Photo credit: Peter Bennetts
The designers also used as many native species of plants as they could to further cut down on extra water needs. More than 2,100 trees and 160,000 shrubs, mostly native, were used to reestablish greenways and connect the site to two surrounding bushland conservation areas.
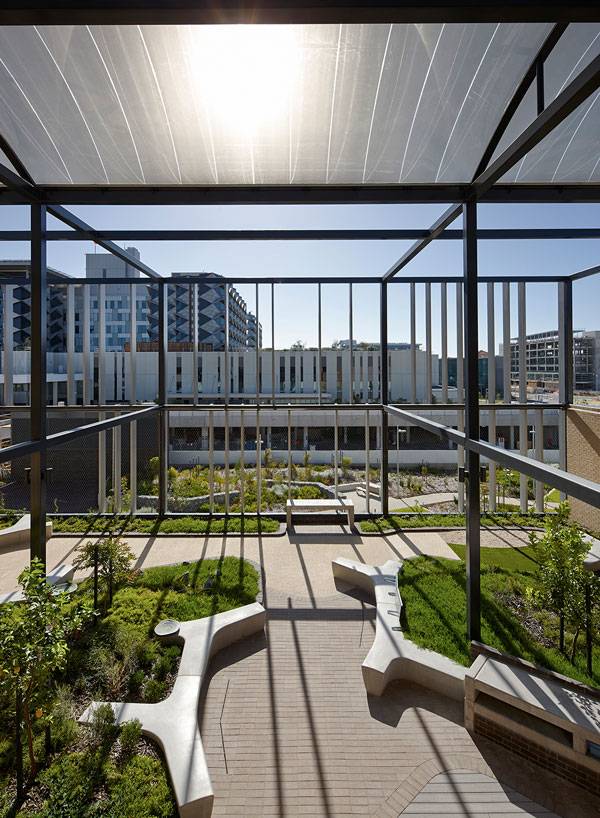
Fiona Stanley Hospital. Photo credit: Peter Bennetts
Building for Life
Even the façade of the building connects the hospital to the local landscape. The shapes, textures, and colors of the Banksia plant cones that are found throughout surrounding woodlands inspired the repetitious diamond geometry on the building’s facades. Finally, a botanically diverse rooftop garden was designed to be a link for another important species found in the local habitat, the federally protected Carnaby Black Cockatoo. Even the hospital’s namesake, renowned public health researcher Professor Fiona Stanley, is singing the hospital’s praises.
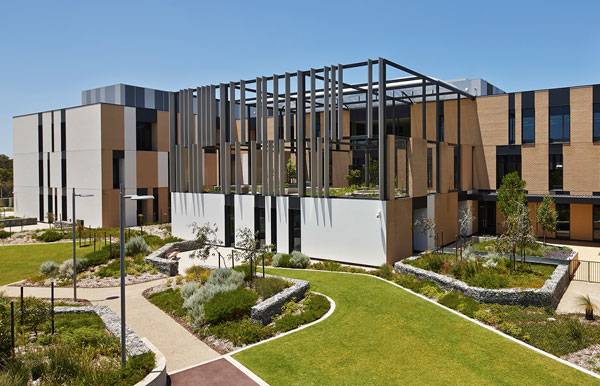
Fiona Stanley Hospital. Photo credit: Peter Bennetts
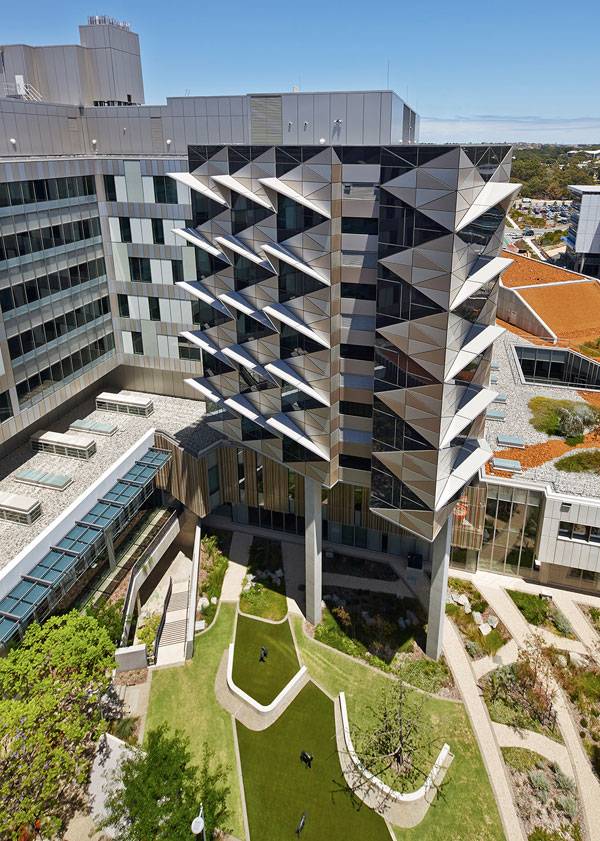
Fiona Stanley Hospital. Photo credit: Peter Bennetts
Full Project Credits For Fiona Stanley Hospital
Project: Fiona Stanley Hospital Location: Perth, Western Australia Client: Brookfield Multiplex/Government of Western Australia Scale: 320,000 sqm precinct/65,000 sqm planted landscape Year: 2014 Design Team: The Fiona Stanley Hospital Design Collaboration (HASSELL, Hames Sharley, and Silver Thomas Hanley) Landscape Architect: HASSELL Consultants: Roger Ulrich (evidence-based design), Stratagen (environment), O’Brien Harrop Access (accessibility) CADsult (irrigation) Photography: Peter Bennetts Plan/Section: HASSELL Website: www.hassellstudio.com Recommended Reading:
- Urban Design by Alex Krieger
- The Urban Design Handbook: Techniques and Working Methods (Second Edition) by Urban Design Associates
Article by Erin Tharp Return to Homepage
Published in Blog


