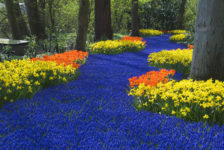Gardens by the Bay, by Grant Associates in Marina Bay, Singapore. With the goal of creating a park that can function as an educational and recreational experience while showing the best of horticulture and garden artistry, Grant Associates designed the Gardens by the Bay park in Singapore. In doing so, the designers faced a lot of big challenges, the most complicated of which was the climate. Nevertheless, Gardens by the Bay is now one of the most beautiful tropical gardens in the word. What distinguishes this park from other landscape projects is its conceptualization. Because of its area (54 hectares on its first phase), Grant Associates had to rethink some landscape concepts — such as circulation and pathways — while promoting new concepts, such as aerial walkways and the orchid as a main design idea.
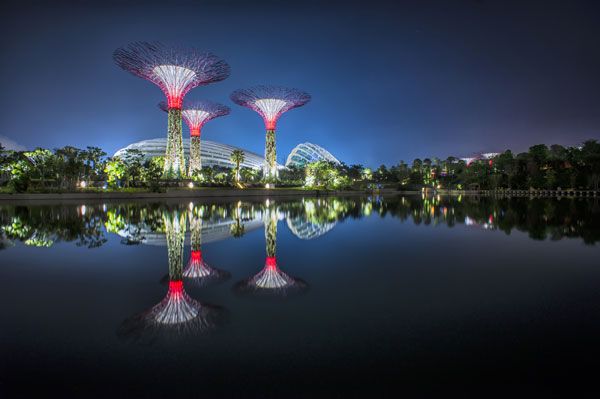
Gardens by the Bay. Image courtesy of Grant Associates
Gardens by the Bay
Based on these intentions, the Gardens by the Bay master plan is an interactive combination of pedestrian pathways, bicycle circulations, closed green areas denominated as Cooled Conservatories, and a series of public spaces. The most relevant areas are the Cool Dry Conservatory (discovery terraces), the Cool Moist Conservatory (cloudy mountain), the Languid Lake, the Lion Grove and Supertrees, and the Flower Market/Exhibition Hall.
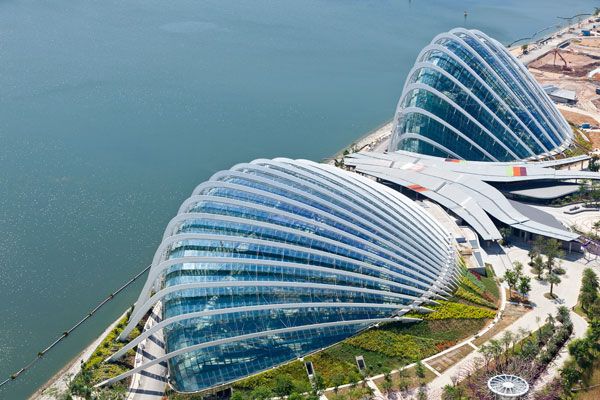
Cooled Conservatories at Gardens by the Bay. Image courtesy of Grant Associates
18 Supertrees for a Super Tropical Project In the words of Architect Andrew Grant, director of Grant Associates, one of the most important aspects of the project was to break the flatness of the site. To do this, 18 supertrees were created. Their design is based on the geometry of orchids, a flower that is very common in Singapore.
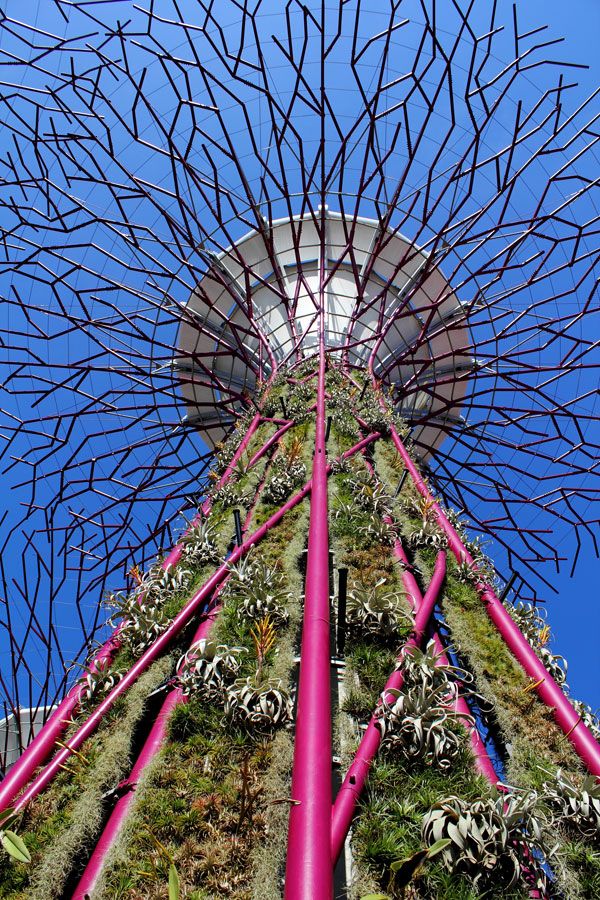
Supertree at Gardens by the Bay. Image courtesy of Grant Associates
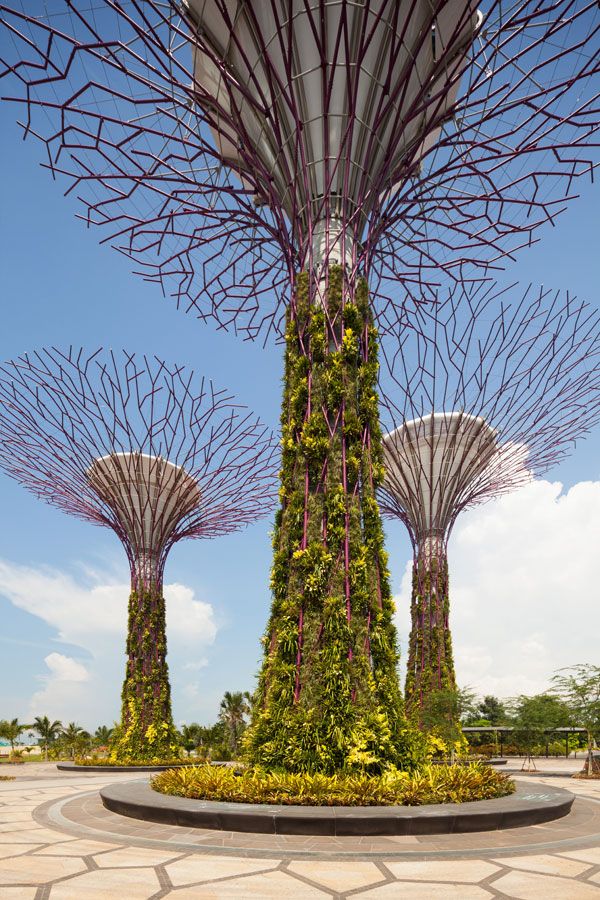
Supertree at Gardens by the Bay. Image courtesy of Grant Associates
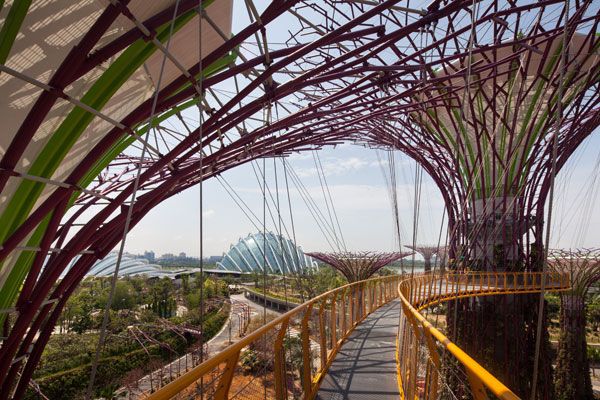
Supertree at Gardens by the Bay. Image courtesy of Grant Associates
Related Articles:
- 10 Practices Showing That “Sustainability” is More Than Just a Buzzword!
- 5 Landscape Architecture Buzz Terms, Explained!
- Exceptional Ecological Park Reconnects Children With Nature
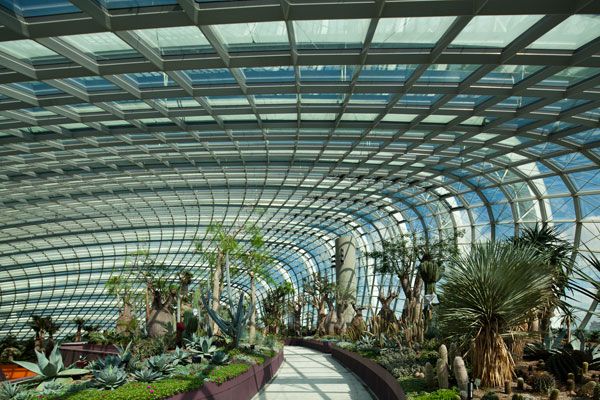
Cooled conservatories at Gardens by the Bay. Image courtesy of Grant Associates
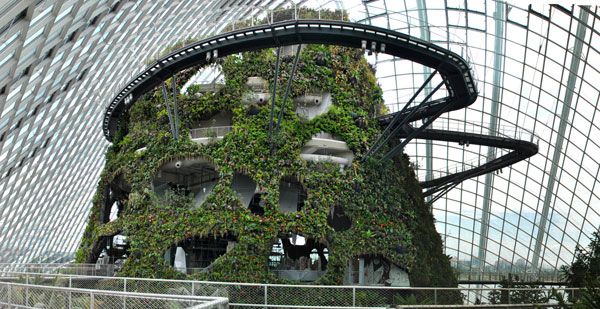
Cloud Forest Domw at the Gardens by the Bay. Image courtesy of Grant Associates
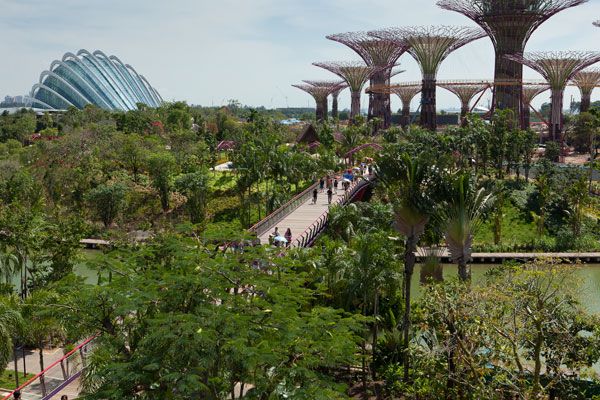
Gardens by the Bay. Image courtesy of Grant Associates
Gardens by the Bay
So, what first started as an international competition and was later developed by a multidisciplinary team including Wilkinson Eyre (architects), Atelier Ten (environmental design consultants), and Atelier One (structural engineers) ended as a cutting-edge landscape project. Because of all of its characteristics, this project is a winner of 16 awards, including The Landscape Institute Awards 2013 for Climate Change Adaptation and World Building of the Year 2012.
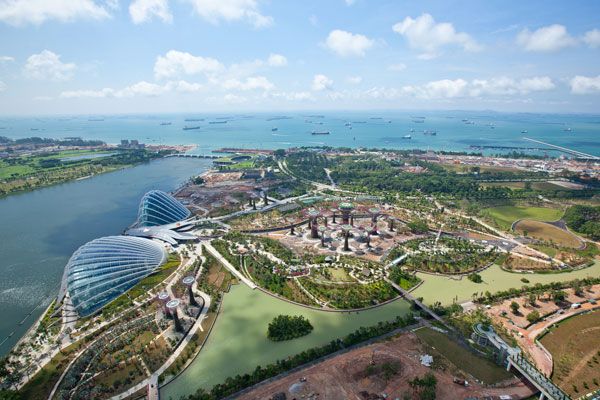
Gardens by the Bay. Image courtesy of Grant Associates
Full Project Credits: Project: Gardens by the Bay Location: Marina Bay, Singapore Designers: Grant Associates Area: 54 hectares on its first phase (a total of 101 hectares) Client: National Parks Board Completed Date: June 2012 Architects: Wilkinson Eyre Architects Engineers: Atelier One, Atelier Ten Quantity Surveyors: Davis Langdon And Seah Collaborators: Thomas Matthews Location: Singapore Project Value: £500 Million
Recommended Reading:
- Urban Design by Alex Krieger
- The Urban Design Handbook: Techniques and Working Methods (Second Edition) by Urban Design Associates
Article by Luis Eduardo Guísar Benítez
Published in Blog








