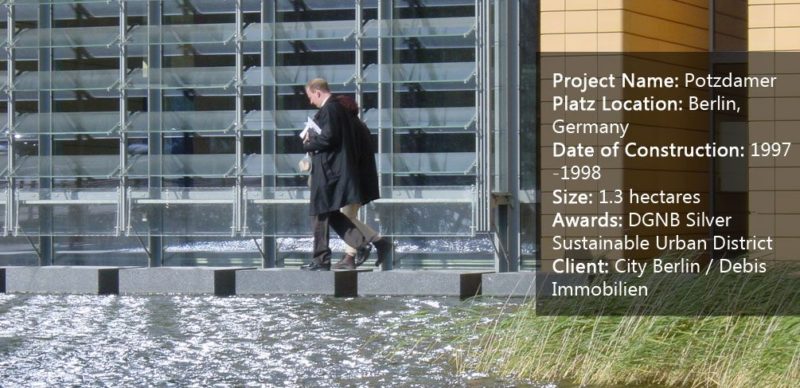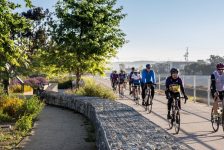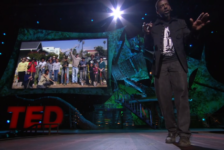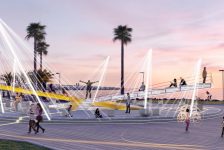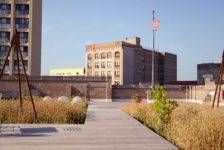300 Ivy Street, by Fletcher Studio, in San Francisco, California. Public space plays a really important role in residential areas. People spend most of their leisure time inside dwellings with family or outside in public spaces visiting with neighbors. How do we create attractive public spaces surrounding a dwelling to increase social communication between neighbors and at the same time improve the pedestrian experience? The following project will give us an excellent answer. 300 Ivy Street is a new five-story mixed-use dwelling area in San Francisco. The project was built on an existing surface parking lot that was part of the now-demolished San Francisco Central Freeway. Designers concentrated on a balance between private and public space in order to build a peaceful dwelling area and vibrant neighborhood.
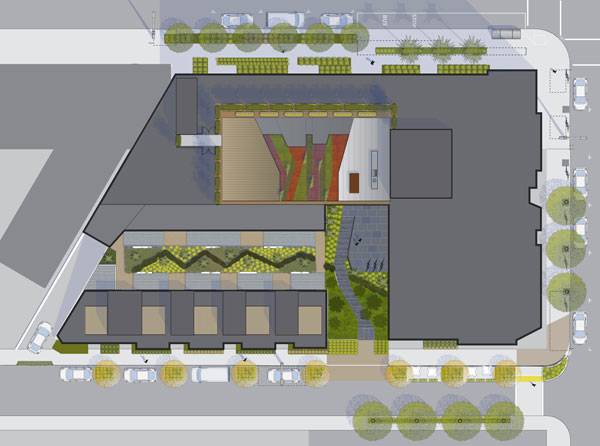
The masterplan from 300 Ivy Street. Image courtesy of Fletcher Studio
300 Ivy Street
The project includes 63 different dwelling units and 5,000 square feet of retail space. The buildings are separated by a T-shaped courtyard. The bay and recess forms are used for the facades of the dwellings next to the street side to establish a similar style to the surrounding districts. In order to prevent disturbances from the street, the borders of the ground floor are pulled a few feet back from the property line and the first living floor has been lifted off of street level. At the same time, the sidewalk for pedestrians has been widened to also buffer the dwellings from the public space. [contextly_sidebar id=”IduvMN4LBLaZkCFDmUq9sFJU7MWfEtNv”] The one important thing, for landscape architects, to note about this project is that Fletcher Studio designed most everything outside: the furniture, the fencing, the bollards, bike racks, metal work, the basalt patterned (milled) paving, etc. helping them to create a visually unified design. The corner of the building between Gough and Ivy streets is used as a cafe, which helps to orientate visitors and bring lively environment to the district. The entrance is set on Ivy Street, which is a more peaceful area than Gough Street. The entry gate contains several steel frames with glass. This open view creates an interaction between pedestrians and residents. By using planters, the courtyard extends to the street and becomes a part of the street landscape. From the entrance, a ramp leads residents to the door of dwellings.

300 Ivy Street. Photo credit: Bruce Damonte

300 Ivy Street. Photo credit: Bruce Damonte

300 Ivy Street. Photo credit: Bruce Damonte

300 Ivy Street. Photo credit: Bruce Damonte

300 Ivy Street. Photo credit: Bruce Damonte

300 Ivy Street. Photo credit: Bruce Damonte

300 Ivy Street. Photo credit: Bruce Damonte

300 Ivy Street. Photo credit: Bruce Damonte

300 Ivy Street. Photo credit: Bruce Damonte

300 Ivy Street. Photo credit: Bruce Damonte
Full Project Credits
Project: 300 Ivy Street Location: 300 ivy Street San Francisco CA Developer: Ivy Grove Partners LLC Architect: David Baker Architects Landscape Architect: Fletcher Studio Completed: January 2014 Client: Ivy Grove Partners, LLC Photographer: Bruce Damonte Site Size: 22,837 sf Show on Google Maps
Recommended Reading:
- Landscape Architecture: An Introduction by Robert Holden
- Landscape Architecture, Fifth Edition: A Manual of Environmental Planning and Design by Barry Starke
Article by Jun Yang
Published in Blog


