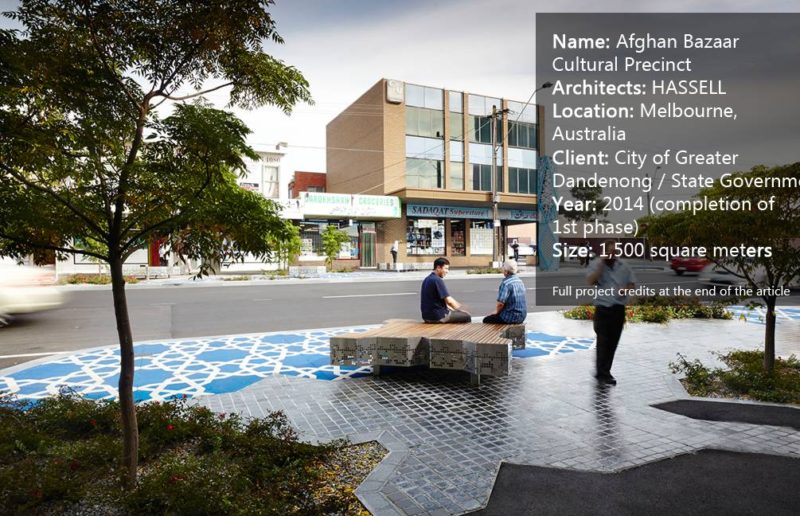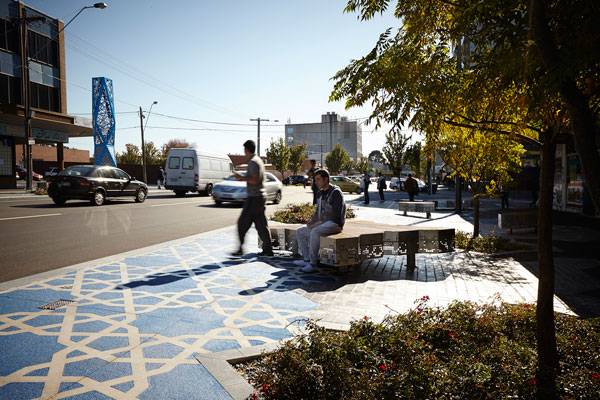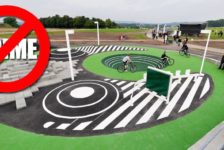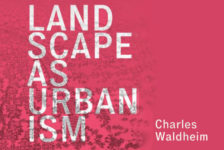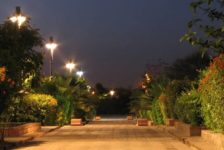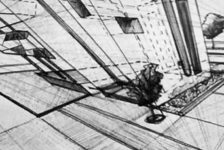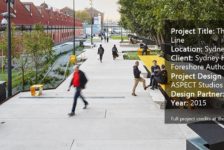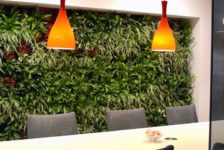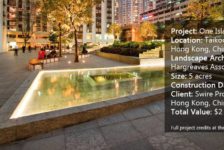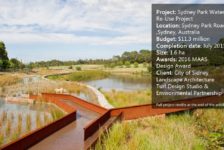Article by Moreira Filho – The Afghan Bazaar Cultural Precinct, by HASSELL, Dandenong, Melbourne, Australia. Far from their homelands, immigrants all over the world look for a space they can call their own in their adopted country. And they often have to do this in an atmosphere of struggle and even prejudice in their day-to-day lives. How can landscape architects design projects to help people feel at home and celebrate their culture in an unfamiliar setting? In 2014, HASSELL designed a place for the Afghan community around Thomas Street in Melbourne, Australia, in an area now called The Afghan Bazaar Cultural Precinct.
The Landscape of the City
A Mirror to the Soul
The Afghan Bazaar includes a bunch of shops, cafés, and restaurants designed for Afghan people but open to everybody. The influence of Islamic design and Afghan culture comes alive for those who walk along the sidewalks or browse the stores. To discover the soul of the place, the designers went beyond simple observation. They consulted with the community to hear their dreams and listen as they reminisced about their homeland. This consultation was facilitated by the landscape architecture practice of Sinatra Murphy.
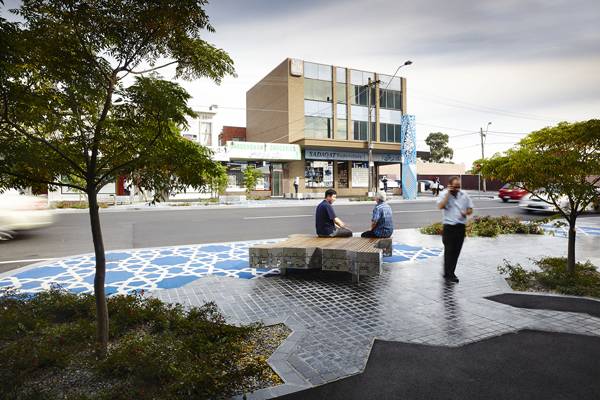
Afghan Bazaar Cultural Precinct. Photo credit: Andrew Lloyd
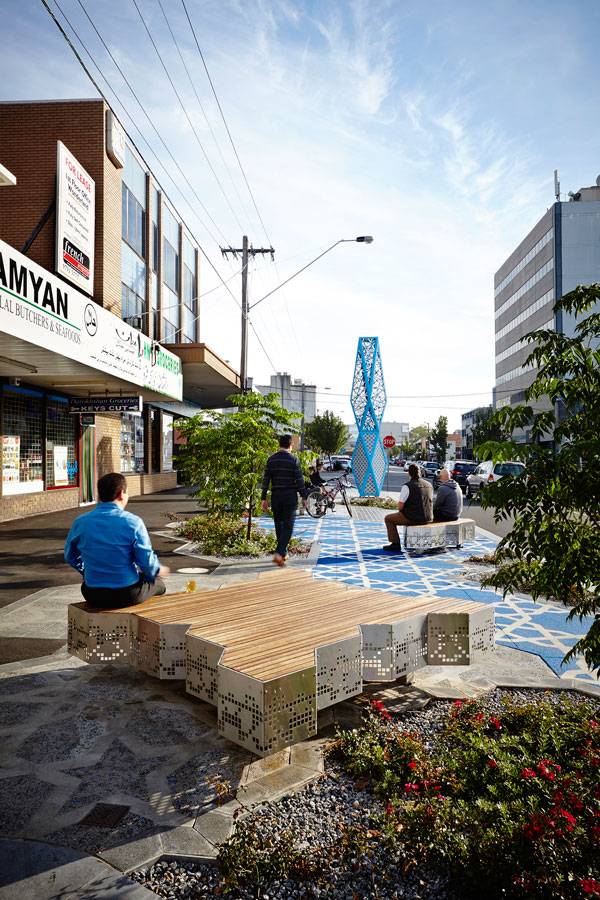
Afghan Bazaar Cultural Precinct. Photo credit: Andrew Lloyd
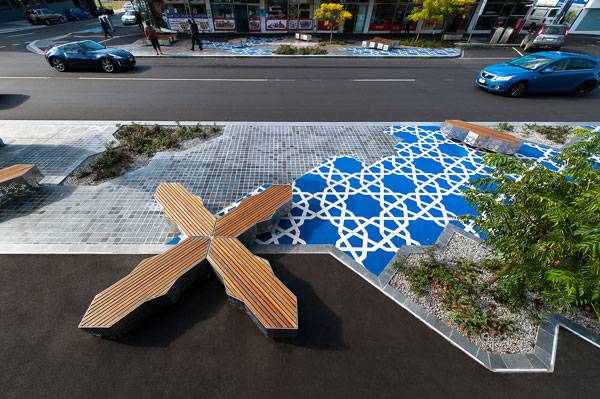
Afghan Bazaar Cultural Precinct. Photo credit: Mark Wilson
Vegetation as an Oasis
Green elements always remind us of prosperity, freshness, and life. In cities, they have the power to break through heavy concrete and the mechanical aspects of cars and public transit. In this project, the designers created garden beds along strategic points of the extended sidewalk. The sense of enclosure and buffer from the roadway encourages people to gather, meet, and eat meals outdoors.
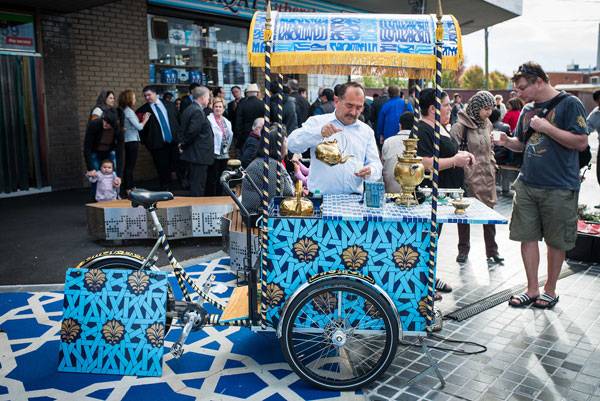
Afghan Bazaar Cultural Precinct. Photo credit: Hilton Stone
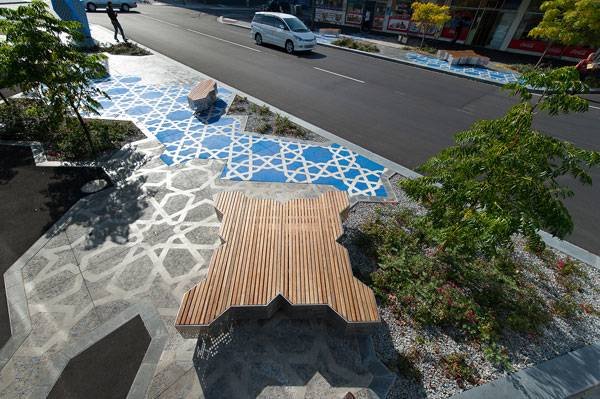
Afghan Bazaar Cultural Precinct. Photo credit: Mark Wilson
Lamp: Light for Human Beings
The apex of the promenade is an art installation known as Lamp, by Afghani-Australian artist Aslam Akram. This sculpture is composed of two parts. According to the artist, the base expresses human energy and, for this reason, it represents history, holy places, and the memories of the Afghan people. This part can also sum up knowledge, wisdom, purity of heart, and the Afghani experience. The top of the artwork symbolizes human energy creation in a positive way: the friendship and respect among multicultural communities that make Australia a diverse, respectful country. WATCH >>> Making of ‘The Lamp’ Afghan Bazaar Cultural Precinct Centrepiece Dandenong
Lessons to Learn
How can we insert a community identity without doing harm to other communities within a city? What lessons can we learn from the Afghan Bazaar Cultural Precinct? Hearing people’s wishes and dreams can make all the difference for the success of a project. But we need to listen not only to those who work or live there, but also to those who are passing through. As landscape architects, we must be conscious of connecting people with their environment as if they were in their homes while also helping them to receive their visitors as good hosts. As Jan Gehl teaches: “Every good neighborhood should have a heart (…) Public life and lively cities are very important for social inclusion and for democracy.” So, what do you think a useful questionnaire would be for this kind of research into the heart and soul of a community?
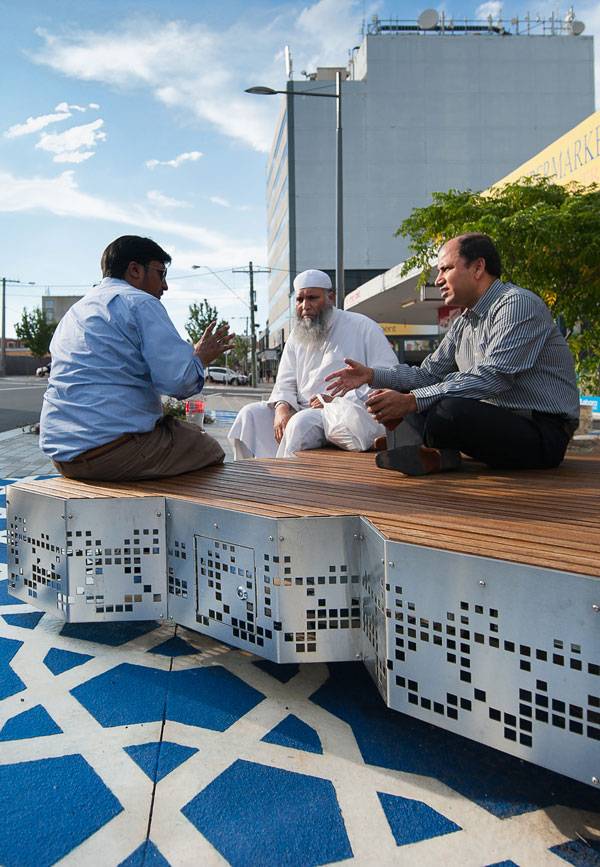
Afghan Bazaar Cultural Precinct. Photo credit: Mark Wilson
Full Project Credits For Afghan Bazaar Cultural Precinct:
Name of Project: Afghan Bazaar Cultural Precinct Architects: HASSELL Location: Melbourne, Australia Client: City of Greater Dandenong / State Government Victoria, Office of Multicultural Affairs and Citizenship Year: 2014 (completion of 1st phase) Partners: Sinatra Murphy | Community consultation and brief development Aslam Akram | Artist WSP Group | Lighting and electrical design Aurecon | Civil engineering Size: 1,500 square meters Recommended Reading:
- Becoming an Urban Planner: A Guide to Careers in Planning and Urban Design by Michael Bayer
- Sustainable Urbanism: Urban Design With Nature by Douglas Farrs
- eBooks by Landscape Architects Network
Article by Moreira Filho
Published in Blog

