A’beckett Urban Square, by Peter Elliott Pty Ltd Architecture + Urban Design and Taylor Cullity Lethlean Landscape Architecture, in RMIT at Melbourne, Victoria in Australia. Conceived as a piece of urban theater carved out of the surrounding of the city, A’Beckett Urban Square is framed by new residential towers, multi-level car parks, and RMIT academic buildings. This urban landscaping pop-up has transformed a vacant site into a vibrant sports and recreational hub for RMIT. Transforming a vacant space into a useful one by using artwork, platforms for sports, and vegetation, and by creating space between spaces, the park adapts its surroundings into a collaboration of ideas, developing creative concepts.

A’beckett Urban Square. Above: Before image, courtesy of Peter Elliott Pty Ltd Architecture + Urban Design. Below: After image (Not at the same angle as above image) Photo credit: 2 John Gollings
A’beckett Urban Square
A’beckett urban square is a temporary zone which converges different activities into one location. It is accessible not just to RMIT students and staff, but also to the greater Melbourne community, turning this underutilized and derelict space into a publically-accessible 2,800 square meter ‘pop-up’ park. “It’s really meant for active ball games, because there’s really almost nowhere in the city you can do that, apart from what RMIT already has in its campus on Bowen Street.” -Peter Elliott-
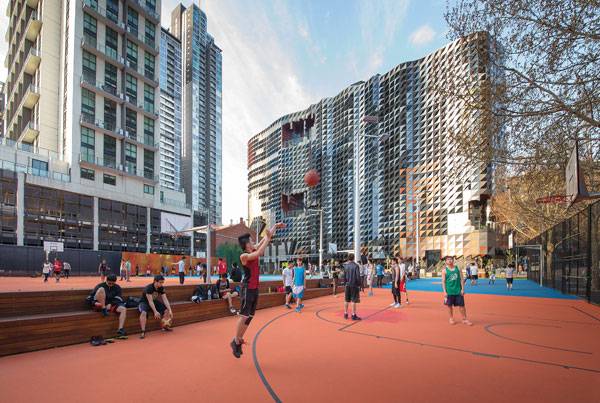
A’beckett Urban Square. Photo credit: John Gollings
- 10 Great Projects Showing why Australia are Leaders in Landscape Architecture
- Australia to Lead the World in Green Infrastructure for a Healthier Nation
- The Australian Garden That Everyone’s Talking About!
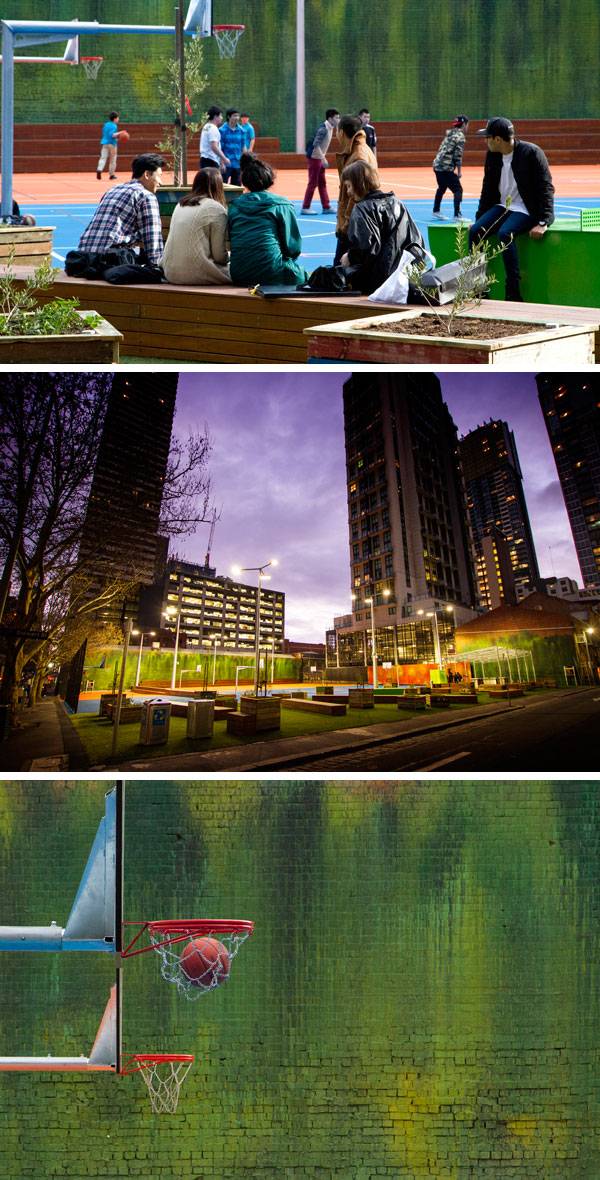
A’beckett Urban Square. Photo credit: Ash Keating
Making a Vacant Space Into a Dynamic and Functional One
Design and creativity meet with simple and clear ideas, making a vacant space into a dynamic and functional one. Putting perspective onto a blank slate allows RMIT University to have an outdoor section that is also pragmatic. Though impermanent, the project managed an outgoing use of the space; people visited and interacted with the setting, making clear that it served its purpose. Turning derelict wasteland into an urban playground, these projects are transforming the way Melburnians engage with their city – however temporarily.
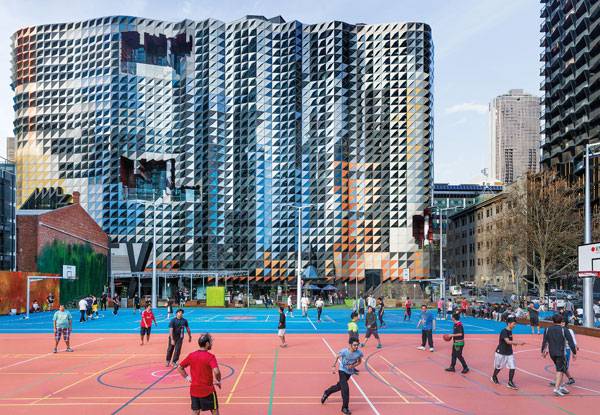
A’beckett Urban Square. Photo credit: John Gollings
The Impact of a Pop-up Park
This ‘pop-up’ park brought light and contrast to the area, incorporating colors and textures onto the plane; it played well with the buildings giving a burst of fun and playfulness to its surroundings. This piece of living art, at least for me, was simply amazing – bringing people together into one cohesive square, giving them many options to choose from and allowing for contemplation of each zone without overshadowing the others. This park lets the scenery speak for itself, providing a place for having fun while the commotion of the city continued on.
The Result of a Great Collaboration
Making a piece (space) like this was well thought out. Putting the concept together, a gathering of minds connected many ideas into a single one. In the end, they created a continuous surrounding that the people (community) could actually enjoy. That is what I consider a great collaboration between the architect, Peter Elliott, and the RMIT project manager, Liz Davies.
Understanding The Needs of The Users
Taking time to really understand the needs of the city and the people that live there is very important when working on a project, whether it is long term or just temporary. Nevertheless, it is necessary to have an open mind about what works in the area in which the project is going to be built; every detail counts.
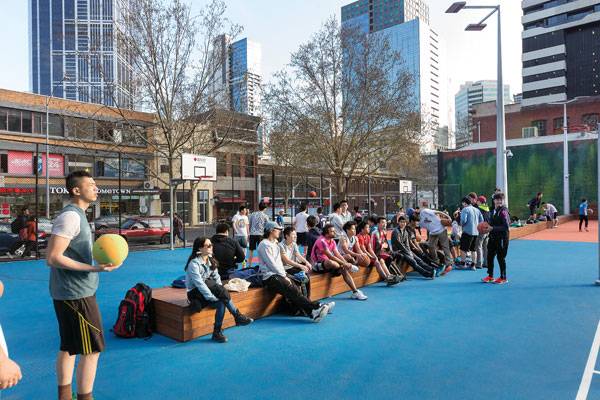
A’beckett Urban Square. Photo credit: John Gollings
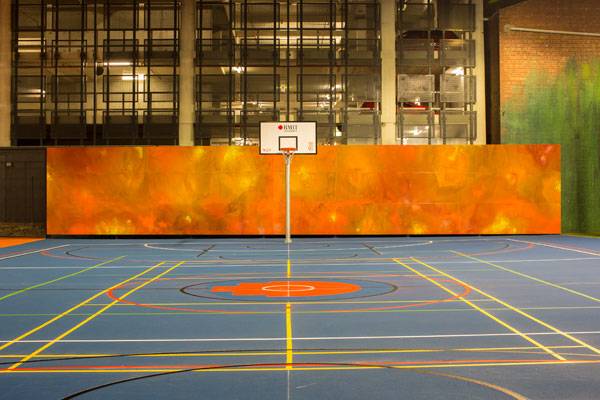
A’beckett Urban Square. Tony Owczarek
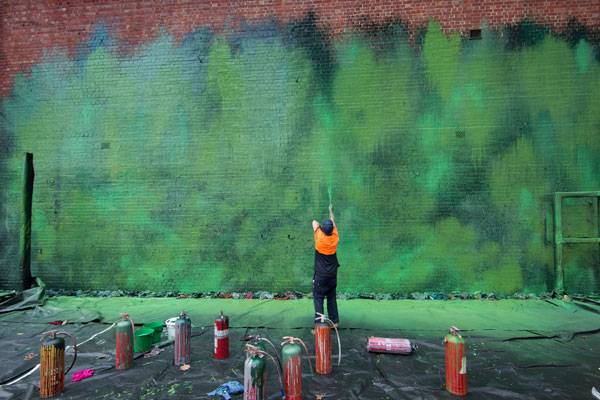
A’beckett Urban Square. Tony Owczarek
Full Project Credits For A’beckett Urban Square
Project: A’beckett Urban Square in RMIT Location: RMIT at Melbourne, Victoria in Australia Architect: Peter Elliott Architecture + Urban Design RMIT Project Manager: Liz Davies Services Engineer: Arup Build: June of 2014 Size: 2,800sqm Client: RMIT University Principal Architect: Peter Elliott Project Architect: Catherine Duggan Project Team: Sean van der Velden, Daniel Bennetts, Juliet Maxsted Structural & Civil Engineer: Arup Building Surveyor: BSGM Landscape Architect: Taylor Cullity Lethlean Quantity Surveyor: DCWC Town Planning Consultant: Nicholson Planning + Development Project Manager: Savills Artist: Ash Keating Graphic Designer: Univers Graphics Photographers: John Gollings, Tony Owczarek, Ash Keating Project Value: $1.2million Designed: September 2013 Completion Date: May 2014 Head Contractor: ADCO Website: www.peterelliott.com.au Recommended Reading:
- Sun-Drenched Gardens: The Mediterranean Style by Jan Smithen
- Designing and Creating a Mediterranean Garden by Freda Cox
Article by Agmarie Calderón Alonso Return to Homepage
Published in Blog


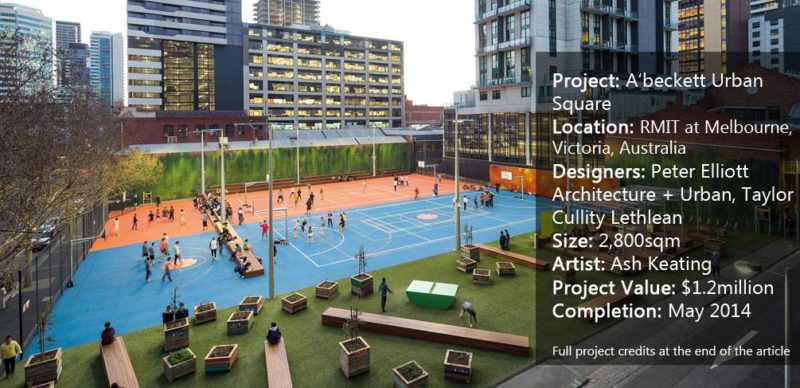
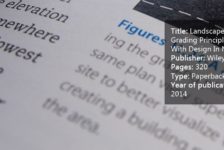

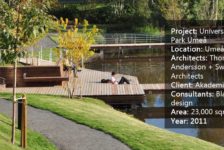


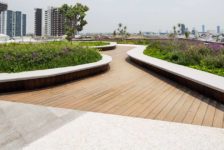
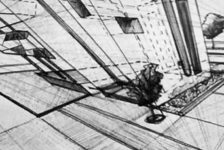
![Deep Collaboration: Ecology, Research, Design [Video]](https://land8.com/wp-content/uploads/2018/05/stephanie-carlisle-224x150.png)