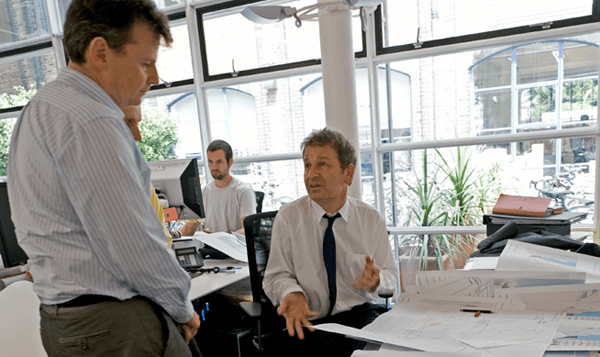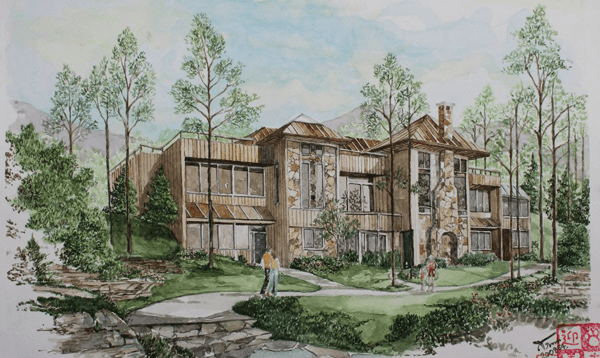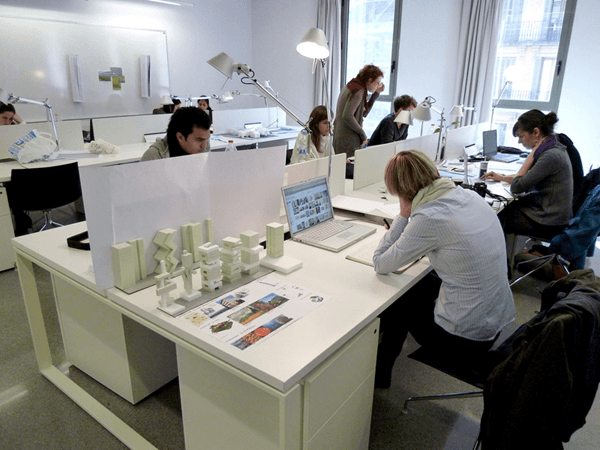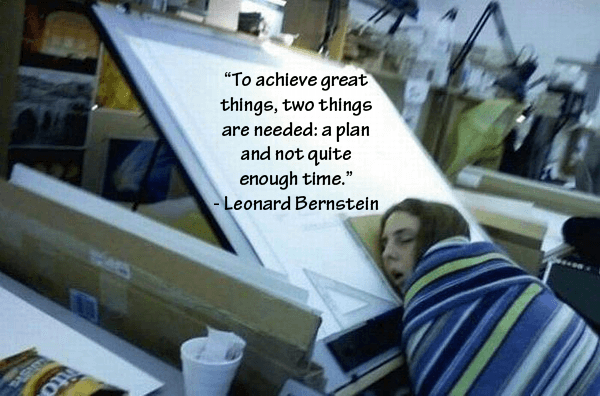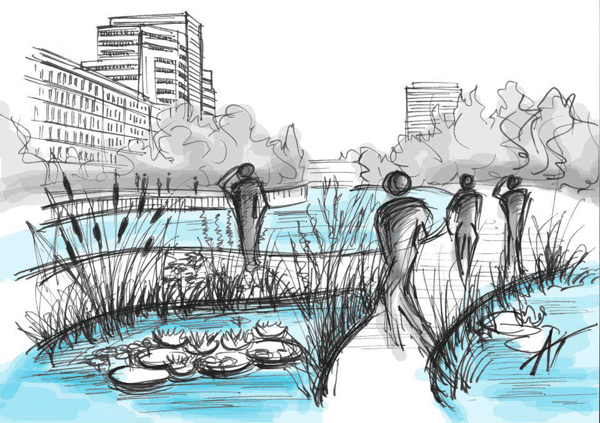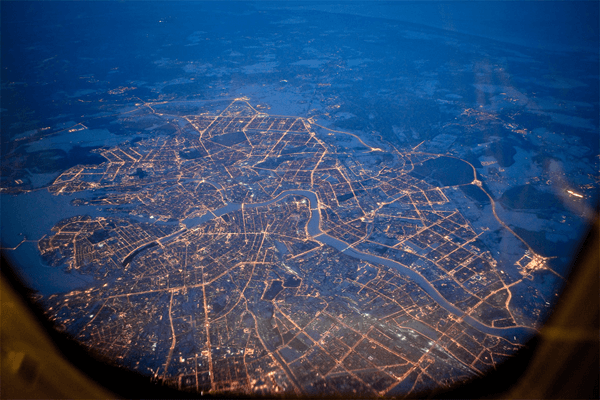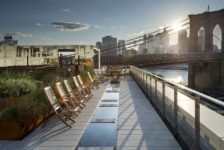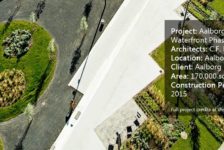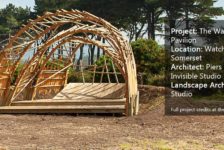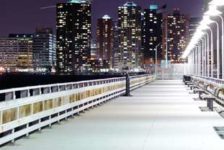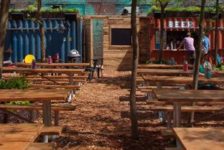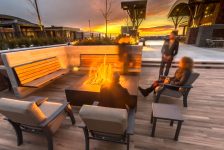How is the future of design education changing? More importantly what actions are currently being done to develop the way students learn design? In this interview with Douglas B. Clark, Luca Fauciglietti finds out: The University of Manitoba located in the city of Winnipeg in Canada is the only University that offers four different majors in English: City Planning and Urbanism, Interior Design, Landscape Architecture and Architecture. I had the pleasure to meet Douglas B. Clark, the Executive Director and Partners Programs of the Faculty of Architecture. In this interview, we will look at the course structure, how it operates, what makes it unique to other universities and also, what are Mr. Clark’s feelings on the future of the education of the design professions.
- In the open day you defined the architecture course in environmental design as more practical rather than be theoretic. Why did you decide to operate the course in this way?
The University program is primarily geared to theoretical education, but with an architecture school intending to produce designers who will seek professional accreditation. We really have to stress the ability to have knowledge about the principal components of that profession. So it is not enough just to come out with a master degree or professional degree and have no ability to plug into an office or to seek a professional licensure in any of the professions. So I believe that’s a principal responsibility that we have here in the faculty, that’s why the partners program exists because it builds up links between University and the outside world.
- How would you describe the course of Environmental Design to future students?
The Environmental Design program is basically broken up into four years. You take the first year where you take introductory courses, but in the second year you’re solidly indoctrinated into the studio environment, you’re given design challenges and you’re given basic instruction in terms of how to define a problem, problem solve and break it down into components and develop a solution. In that one year you’re also taught how to graphically, photographically and three-dimensionally represent your solution. It’s a really good, solid grounding into the design professions.
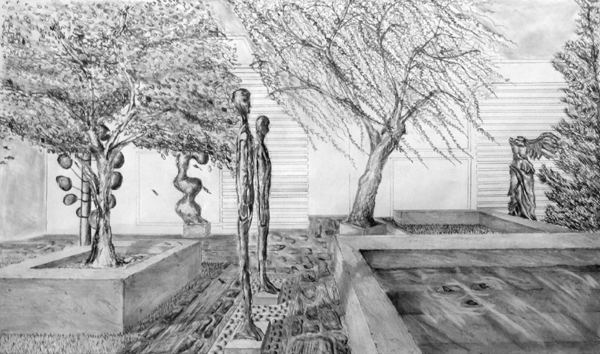
Graphical representations are one of the fundamentals of LA; Sketch from Coal Dorius in Minneapolis MN
- There are no classrooms; the studio is a big open space; why do you think this is the best setting for students?
The design environment in education process is about sharing so, the studio environment in architecture is broken down into groups of ten or twelve students, so each of those will have an instructor, and that’s about the number of people assigned into a studio environment. So you all learn from one another, present you project to your colleagues and your studio professor, you have individual crits, but at the same time everyone is learning from everyone else, instead of being isolated in your little corner. It’s great to have that environment to feed off and everyone learns and everyone gets richer by that experience.
- The students have the ability to come and leave the building whenever they want thanks to the swipe of a card. Why did you decide to leave the building open to students?
Well because the design process doesn’t operate between 8 o’clock and 5 o’clock. I mean the ability to create, come up with solutions and present that to a group of people who are going to evaluate you every day. You must have an open environment in which people can have the flexibility to work and exercise their schedule according when moments of genius hit them. There is still a need to sometimes put in long hours, but we are conscious of the fact that we want people to be healthy and at the same time well-rounded, not totally focused on this life of work.
- What do you think about technology regarding the future of architecture? Will the tablets and computer ever take the place of paper and pencil?
The best ideas are started with paper and pencil, and that might not be the case for the next generation, but for a lot of people there is the tablet and the computer and electronic; the support system can sometimes get in the way of creating ideas, they are great tools that allow you to produce, execute and to present, but I think you’ll always need both. A really solid student should be able to touch, draw, and communicate with others with paper and pencil. I believe you’ll always have both. 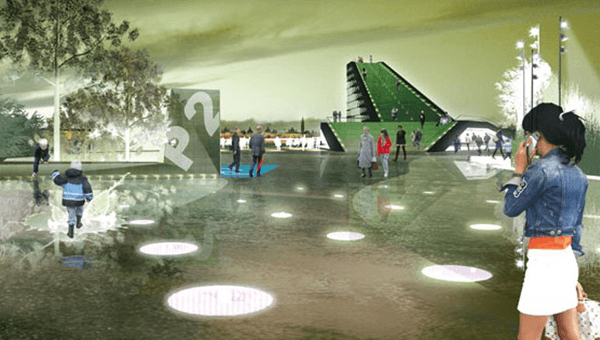
- Students have the opportunity to travel with the school to cities around the world? Why do you think it is an important experience for the students?
There is no question that we all learn from what we see, what we are exposed to; our greatest knowledge comes from our experience and so the broader scope of knowledge and experience you have, the more you are able to relate and bring that experience into your design solution. It’s important to see some of the best design in the world that you can’t always necessarily find in your own original environment. It’s also good to see other people talk, react and how space is used in other cities. Travel and reading are probably the two most important things you can do to enrich your experience.
I visited the University and without any doubt, it is a really engaging and interesting environment: an amazing open space in the basement full with anything you might possibly need; a working environment that seems more a café then a classroom with spaces to relax with chairs, microwaves and everything you need to take a break; areas with paper on the wall where you can get together and discuss about a specific project and last but not least the second biggest architecture library in Canada! The Faculty of Architecture represent the perfect environment where people can get together to create the next big thing. Article written by Luca Fauciglietti Enjoy what you’ve read! Support us and pick up one of our awesome T-shirts and hoodies today, Click the linkThis article was originally submitted to Landscape Architects Network
Published in Blog


