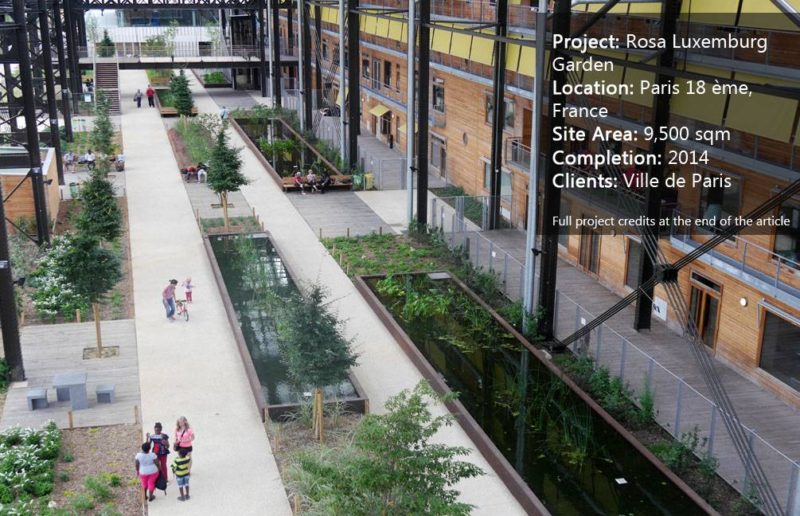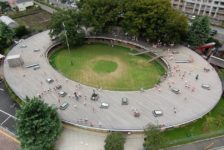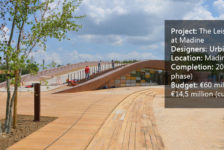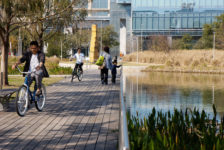Article by Pooja Wahane – A review of Rosa Luxemburg Garden, by Atelier De Paysages Et D’Urbanisme, in Paris 18 ème, France. Can someone work within a set of constraints in which the scope of innovation is almost negligible and still come up with a brilliant idea to transform an abandoned place into an aesthetically appealing, habitable, and comforting space? F.H. Jourda offers a promising answer to this — the Rosa Luxemburg Garden. Rosa Luxemburg Garden is an active railroad space that went from being an urban wasteland to evolving into a beautiful, semi-open green corridor. It is an exemplary example of how to combine architectural sensibilities and sustainability.
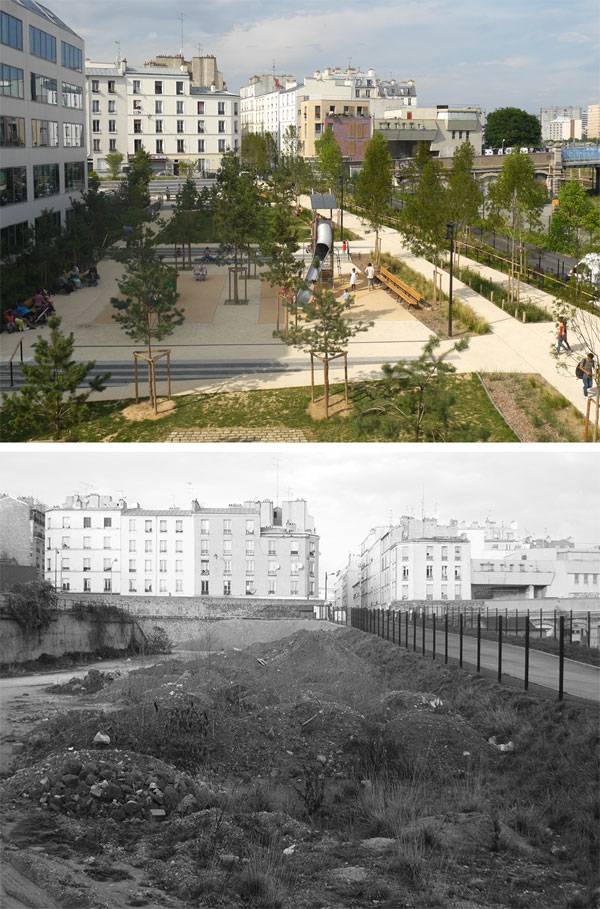
Before and after views of the open-sky garden
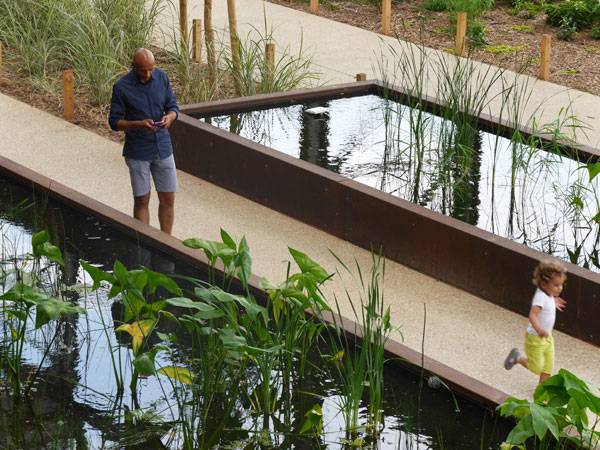
The aquatic gardens and the planted strips. Image courtesy of Atelier De Paysages Et D’Urbanisme
Rosa Luxemburg Garden
History
The garden’s home, Halle Pajol, witnessed the beginning of the industrial era and the evolution of railways in Paris. In 1926, due to demands for parcel transportation, a long metal hall, in art-deco style, was constructed on the site as a loading platform for goods. The concrete building was fully functional until the industrial activities met an abrupt halt. After this — much like the fate of all industrial buildings abandoned due to end of the era — Halle Pajol turned into an urban waste site, lying fallow until 2002.
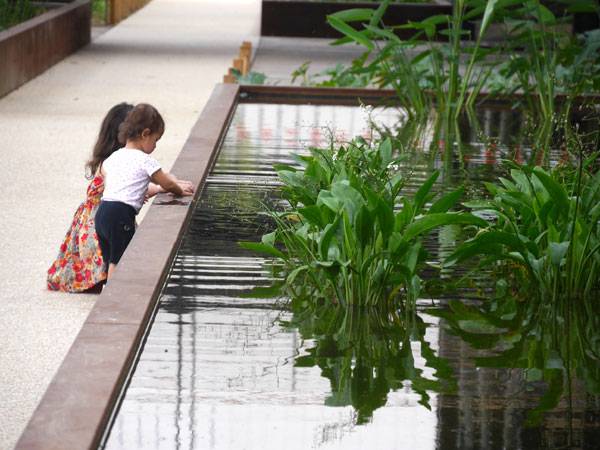
The aquatic gardens and the planted strips. Image courtesy of Atelier De Paysages Et D’Urbanisme
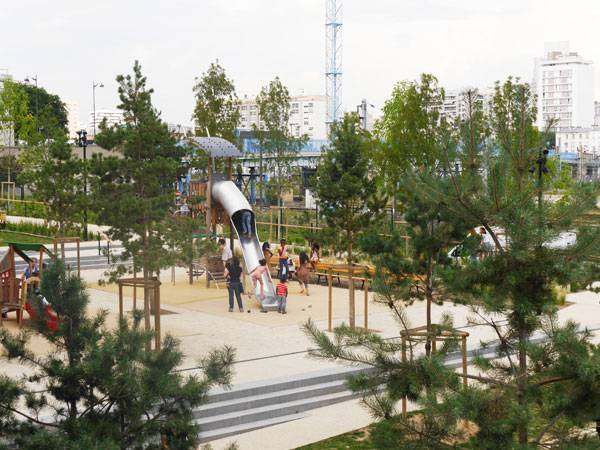
The playgrounds of the open garden. Image courtesy of Atelier De Paysages Et D’Urbanisme
Tackling the Challenge
Working on an abandoned site is never an easy task. There are no laid-out, straightforward instructions, because each site is unique and holds a different set of obstacles. The past story, the present scenario, and the future impact all have to be considered when redesigning such a particular space. The vision for Halle Pajol was to build a safe neighborhood on an old railway site — a new urban rehabilitation that would structure the site into two safe cities – the first being the urban activities and services and the latter being the residential living and hotel logistic.
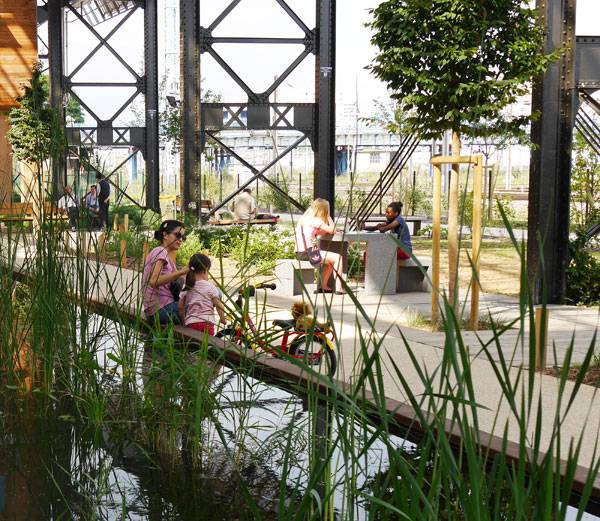
The aquatic gardens and the planted strips. Image courtesy of Atelier De Paysages Et D’Urbanisme
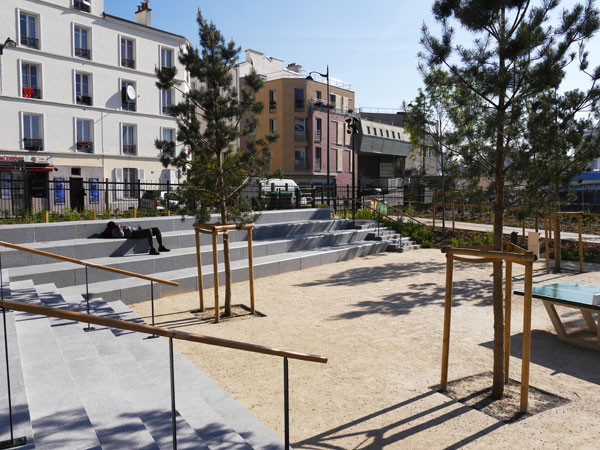
The playgrounds of the open garden. Image courtesy of Atelier De Paysages Et D’Urbanisme
Technology and materials
Halle Pajol has come a long way from its abandoned roots, embracing new technology along the way. Now, it boasts a solar, photovoltaic power plant that is the second largest in all of France. The site’s power demands are met by the production of 410,000 kwh/year through 1,988 solar panels covering a total area of 3,500 square meters. New technologies being incorporated include a power pipe system and dual flow VMC.
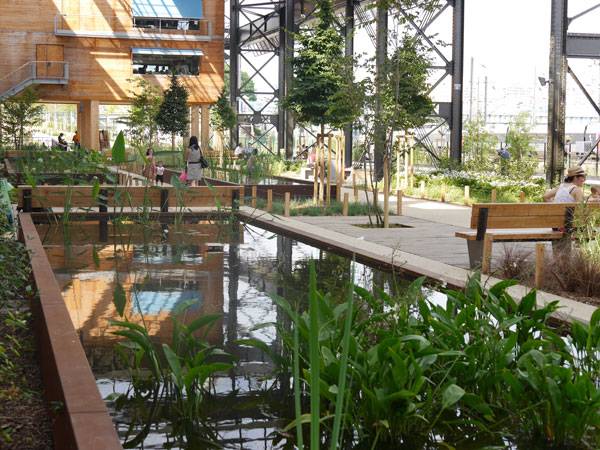
The aquatic gardens and the planted strips. Image courtesy of Atelier De Paysages Et D’Urbanisme
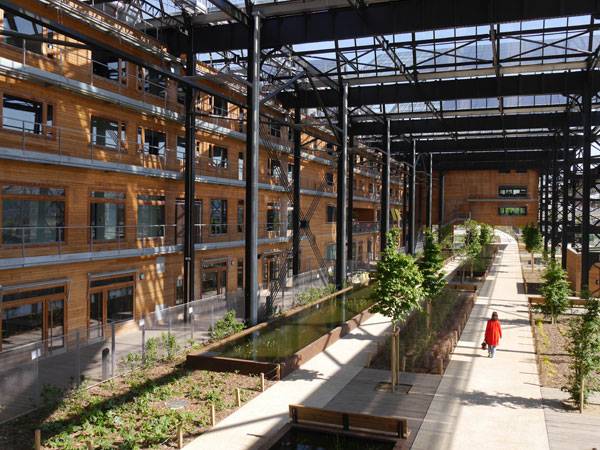
View of the covered garden, under the metallic frame of the Halle. Image courtesy of Atelier De Paysages Et D’Urbanisme
A Striking Contrast
The before and after rehabilitation pictures of Halle Pajol are striking, because they almost seem unbelievable. Halle Pajol is a perfect example of how a holistic approach can transform a space completely. If we apply this concept of urban renewal to all abandoned structures, a new neighborhood can be cherished by everyone. When shall we take this major step?
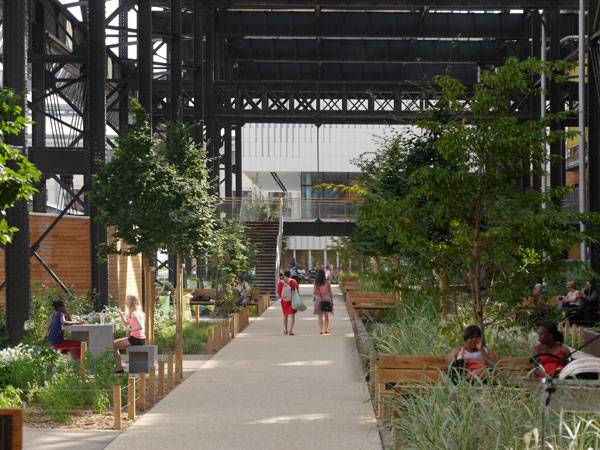
View of the covered garden, under the metallic frame of the Halle. Image courtesy of Atelier De Paysages Et D’Urbanisme
Full Project Credits For Rosa Luxemburg Garden:
Project Name: Rosa Luxemburg Garden Location: Paris 18 ème, France Site Area: 9,500 square meters Completion: 2014 Clients: Ville de Paris Authors: F.H. Jourda (team’s representative) / In Situ Paysages et urbanisme Collaborators: Infra Services (global engineering), LEA (lighting design), Sol Paysage (vegetal engineering) Project Management: Emmanuel Jalbert (director), Marie-Gabrielle Beuvier and Fabrice Lazert (managers) Collaborating Firms: Groupe SEGEX / AGRIGEX Budget (garden): 3,025,000 € ht Jardins: 3,390,000 € ht Recommended Reading:
- Becoming an Urban Planner: A Guide to Careers in Planning and Urban Design by Michael Bayer
- Sustainable Urbanism: Urban Design With Nature by Douglas Farrs
- eBooks by Landscape Architects Network
Article by Pooja Wahane
Published in Blog


