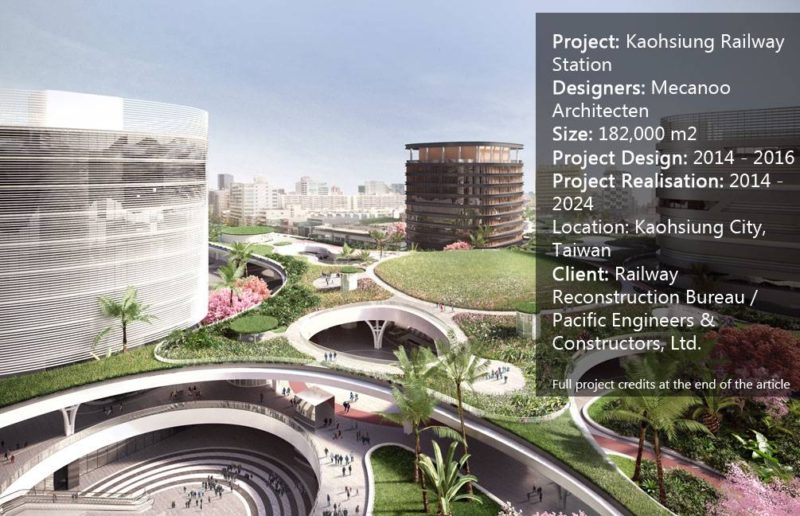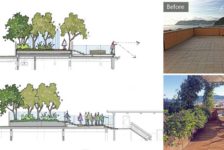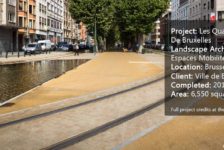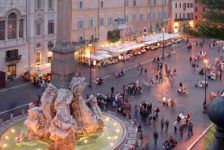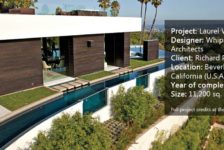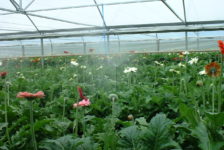Article by Tahío Avila – Kaohsiung Station, by Mecanoo Architecten, in Kaohsiung City, Taiwan Kaohsiung is the second most populous city in Taiwan with almost 2.8 million inhabitants and it represents an important transportation, manufacturing and industrial centre of southern Taiwan. Being an industrial centre is a good start for a city to become an important core, with a good transportation system and connections from airports to subway stations, and Kaohsiung has the basis for it; the train station or high-speed railways have a connection straight to Taipei (in the northern area of the island) and it has a quite modern subway system; the Kaohsiung Mass Rapid Transit, launched in 2008.
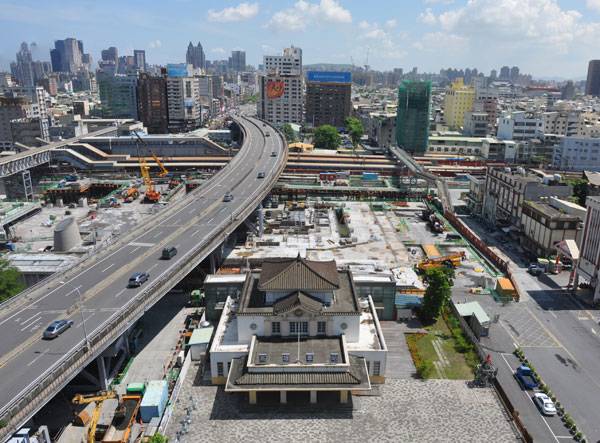
Kaohsiung Station. Image courtesy of Mecanoo Architecten
Kaohsiung Station
Keeping it Green and Traditional
The key concept of the new Underground Railway Project is the relevance of green public spaces and the station’s connection with the urban context, which, right now, is an over-constructed and visually disorganized area; an integrated sustainable design will be the way to transform Kaohsiung into a sustainable city and the firm has the way to do it.
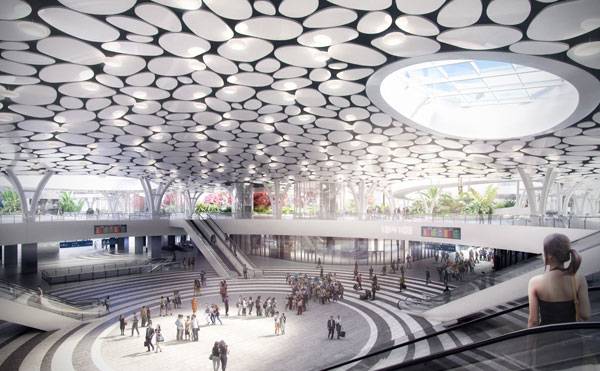
Kaohsiung Station. Image courtesy of Mecanoo Architecten
Layered Landscape is the New Black
The designers proposed a “Layered Landscape” for the renovated station, where people can immerse themselves into different atmospheres as they change levels; passing through a central sunken hall with 75-metre clear span with a ceiling design inspired by the traditional red lanterns used to illuminate the sky of some villages in Taiwan when it’s celebrating time; a semi-open high ceiling covered with oval-shaped lights that not only reflect the ambient light but remind viewers of the way the lanterns look from below as they float. This plaza connects to the underground trains, metro and other facilities.
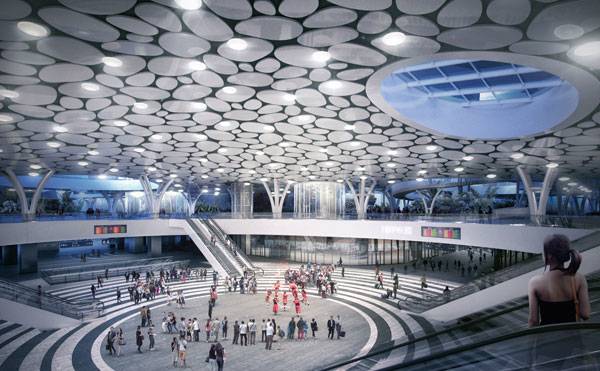
Kaohsiung Station. Image courtesy of Mecanoo Architecten
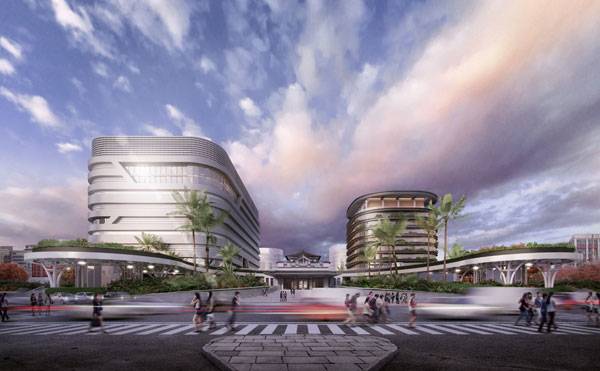
Kaohsiung Station. Image courtesy of Mecanoo Architecten
Full City Design
“The station’s large, curvilinear-shaped canopy reaches out to the city in a powerful gesture, acting as a green connector that unifies different modes of transport, and represents Kaohsiung’s vision for the future as a sustainable city,” writes Mecanoo. “The station’s large, curvilinear-shaped canopy reaches out to the city in a powerful gesture, acting as a green connector that unifies different modes of transport, and represents Kaohsiung’s vision for the future as a sustainable city“ The station’s canopy connects a hotel with commercial building, shops, restaurants and other facilities that transform the station into a small city itself, with several spaces for gathering activities and a remarkable first impression of the city for visitors and tourists. It was designed not only to activate the local community but to present a new identity for the city, adding valuable green spaces and changing Kaohsiung’s atmosphere.
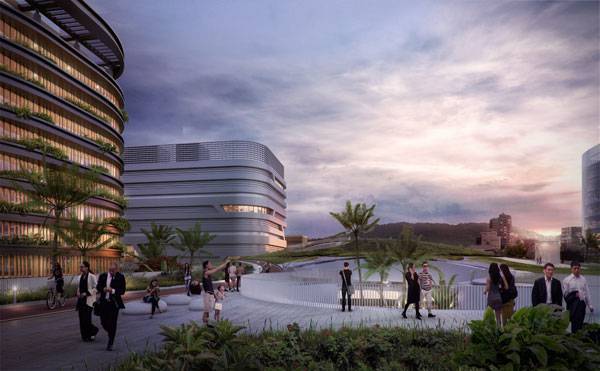
Kaohsiung Station. Image courtesy of Mecanoo Architecten
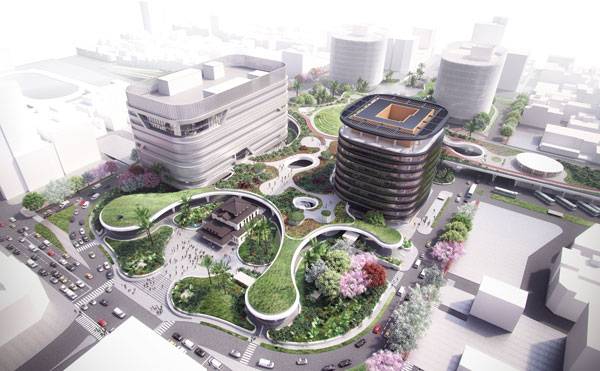
Kaohsiung Station. Image courtesy of Mecanoo Architecten
A New Vision for Taiwan
The vision of the firm is to turn Kaohsiung into a sustainable city; they not only came with the building’s concept but they focused on activating all the “senses” of a functional city. This proposal is about the layered and unified landscape, the merge of new and old, green and constructed, and the meaning of the people’s presence in this centre every day, making it alive, just like the natural intervention will change the perspective of the city with its green formal park. Talking about fusion of new and old construction style, do you think that’s the way to go when it comes to redesigning a city? Let us know what you think!
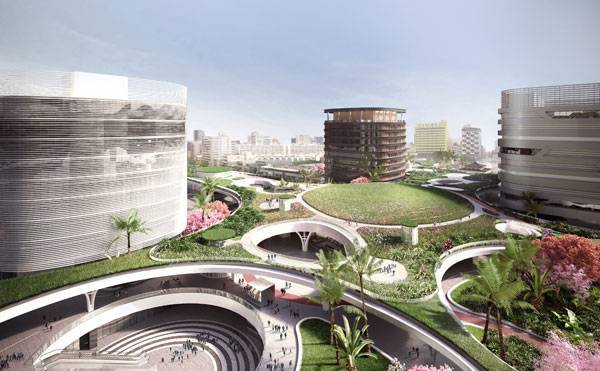
Kaohsiung Station. Image courtesy of Mecanoo Architecten
Full Project Credits For Kaohsiung Station:
Project Name: Kaohsiung Station Designers: Mecanoo Architecten Size: 182,000 m2 Status: Ongoing Project Design: 2014 – 2016 Project Realisation: 2014 – 2024 Address: No. 320建國 Sanmin District, Kaohsiung City, Taiwan Client: Railway Reconstruction Bureau / Pacific Engineers & Constructors, Ltd. Recommended Reading:
- Becoming an Urban Planner: A Guide to Careers in Planning and Urban Design by Michael Bayer
- Sustainable Urbanism: Urban Design With Nature by Douglas Farrs
- eBooks by Landscape Architects Network
Article by Tahío Avila
Published in Blog


