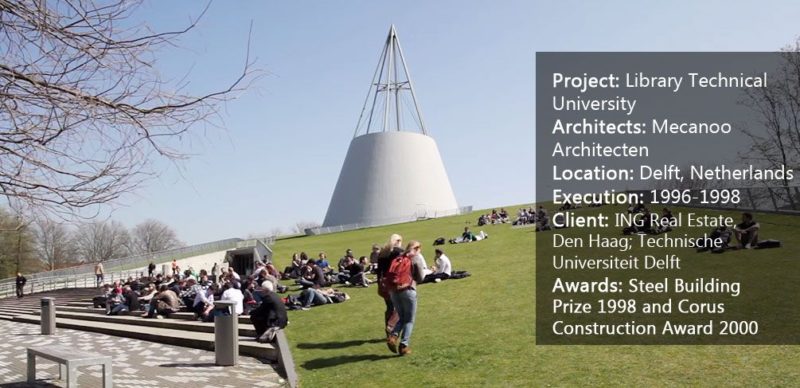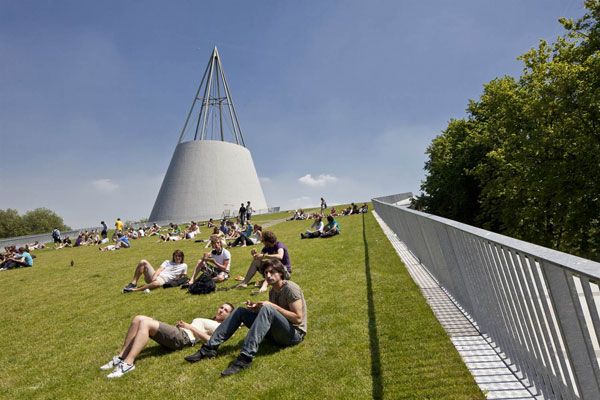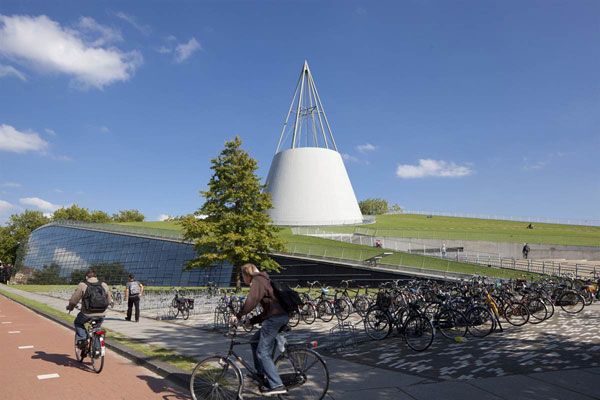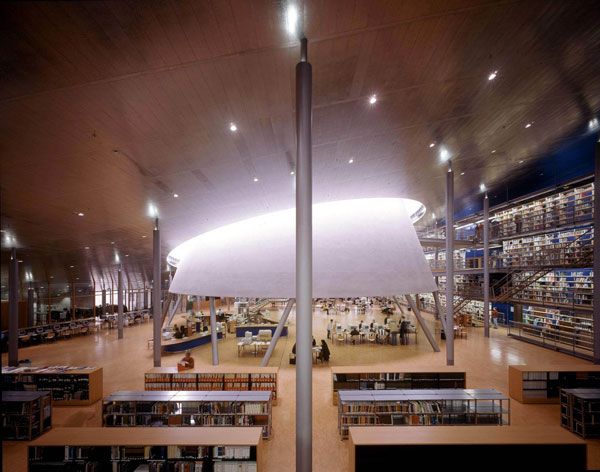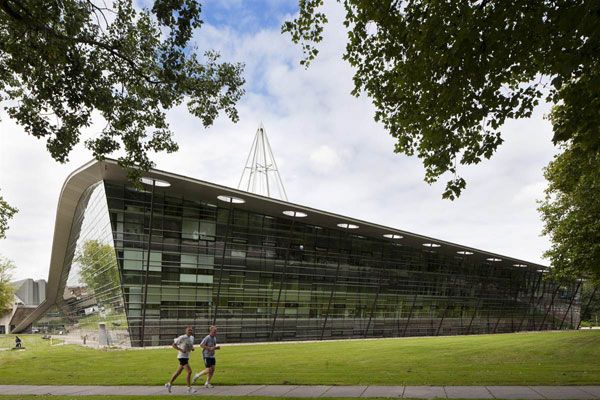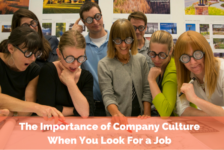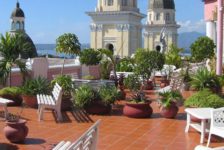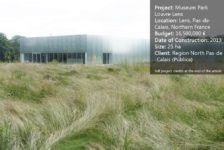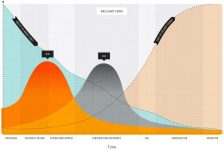Delft University of Technology, by Mecanoo Architecten, in Delft, Netherlands. Known as TU Delft, Delft University of Technology is the largest and oldest technical university in Holland. The university needed to update its campus atmosphere, so what better way to do this than by coming up with a design for one of the buildings that makes up the heart of a campus: the library. We can all call up the image of a library with endless rows of books in cases reaching the ceiling. But modern libraries combine books with computers and a sense of community. Inspired by such radical change, the design for the outside atmosphere of the TU Delft library brings the university into the new century, giving rise to an iconic library set within a fascinating site design. WATCH: Library Delft University of Technology (2013)
Delft University of Technology
Is it a building or a landscape? It is a building that doesn’t want to be a building – it wants to be a landscape. Mecanoo Architecten designed the library on a sloped plane, extending the grass from the ground to the very edge of the building roof, allowing intensive interaction with all facades of the building. What’s more, you can literally walk over the building! The steel structure resembles a large pin that secures the roof to the ground on one side, like a sheet of paper being pinned to a noticeboard.
Symbol of technology The pointed cone pierces the green lawn and stands as a symbol of technology, pinning down the endless form of the landscape. It is also floodlit at night, acting as a beacon on campus day and night. Within the cone, a central void allows daylight to stream in from a glazed roof to the internal reading spaces below. Related Articles:- WARNING: Why You’re Losing Money By Not Using a Green Roof
- A Roof Garden That’s so Good, You Might Want to Work There!
- Why Should You Have a Grass Roof?
As an underground library where books are stored like a good wine, the building has done well at maximizing its volume by building across the landscape. A large volume of 15,000 square meters of underground book archives, reading rooms, study spaces, and bookshops all stand under one roof.
In addition to serving the local needs of university students and staff, the library provides reference and information services for many companies and industries. Designated as the national library for technical and natural sciences, the facility is also connected electronically to major libraries around the world. The library thus satisfies both electronic needs and the sensory pleasures derived from being able to touch and smell the books. The inviting atmosphere Space, lighting, and a relaxing atmosphere are lasting values of an effective library, and this one is no different. The interior and exterior combined bring a new twist to the typical concrete setting. The inside and outside seamlessly mesh together — the interior is proudly on display through the panels of glass windows with metal cladding that visually welcome users in and out. The overall design is outward looking and invites users to make the most of the space. The grass roof of the library is freely accessible for walking and lounging, creating a new amenity for the whole campus. The tilted landscape also provides a sledding hill in winter. Going to a library doesn’t sound so tedious now, does it?Sustainability at Delft University of Technology
The density of the mass of the planted roof has significant insulating properties so that the interior of the building is less susceptible to changes in temperature. In addition, the mass provides excellent soundproofing, and gradual evaporation of rainwater held by the vegetation provides natural cooling in the summer.
The building and landscape rely on one another to make this library a successful space. The building alone cannot attract as much attention or allow for such innovative eco-technology without the vast green expanse, and the green-roofed landscape alone would be just a simple form of space that lacks intricacy. The design is one that leaves us pondering what else could be achieved when design successfully closes the bridge between architecture and landscape architecture. Can you think of similar projects? Recommended Reading:- The Green Roof Manual: A Professional Guide to Design, Installation, and Maintenance by Linda McIntyre
- Green Roof Construction and Maintenance (GreenSource Books) (McGraw-Hill’s Greensource) by Kelly Luckett
Article by Win Phyo Return to Homepage
Published in Blog


