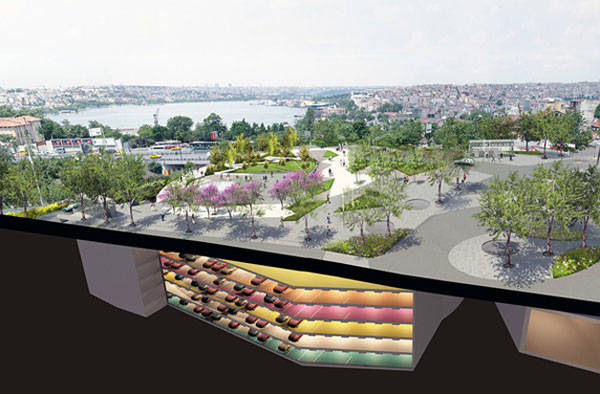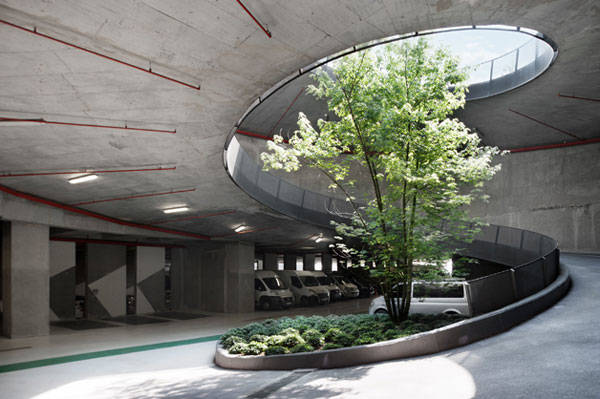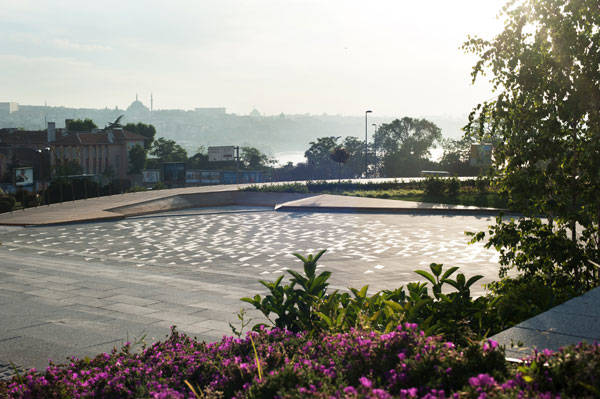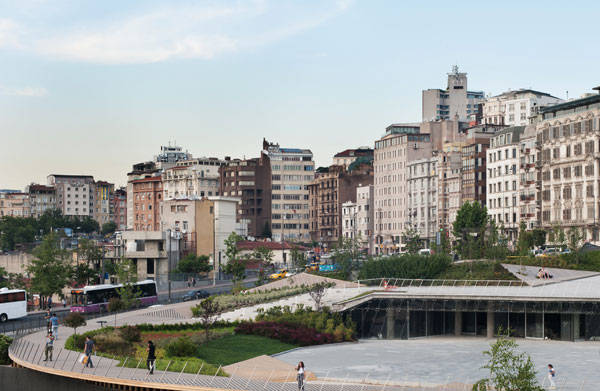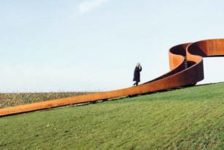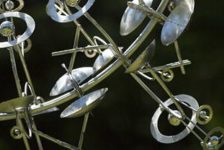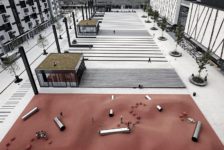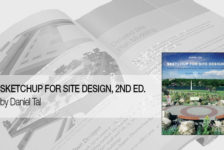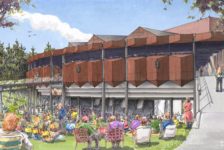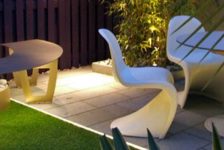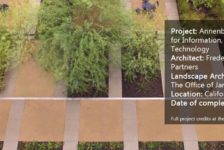Şışhane Park by SANALarc, Istanbul, Turkey Şışhane Park is a refreshing take on new urban public space. It oozes quality without being pretentious. Its clean geometric edges, clear open spaces, and mix of plantings beautifully frame the park while simultaneously integrating it with the surrounding city. It provides what all inner city spaces should: opportunity for a multitude of events, social encounters, relaxation, or expression. There are some notable draw card features, such as the silhouette walk, a walkway that sits above the city to the west and provides views across to a sunset backdrop.
As a truly modern sustainable urban park, the space may lack wide open lawn areas, but it is inviting, encouraging visitors to stay by creating a genteel ambiance, offering reclined sunset decks for people to lie on and look out over the old city and watch the sun set each evening. Native plantings enhance the genius loci – the identity of the park in its rich historic environment. The native trees also provide welcome shade for users seeking shelter in the summer months.Sustainable Urban Design Becomes the Theater of Life
An indoor event space provides the opportunity for varying functions and opens out onto the hard-scaped central theater-like square, which is known as the “outdoor room” and is perfect for a range of cultural programming. Steps and terraces up one side of the central space aid in managing the 12-meter level change across the site, offer increased flexible seating options, and are also important in highlighting the unique features of the site that the design team wished to showcase in their sustainable urban design – those magnificent sweeping views across the old part of the city.
The design team set out to foster an environment that would “nurture the social life of public space”. This is done by encouraging park users to be viewers, or be viewed by others in the theater that is city life in Şışhane Park, predominantly in the outdoor room or on the silhouette walk. Along with the wide open spaces, there are also more intimate, private spaces, places for play, and areas for groups to gather. The park is an extension of the existing social spaces in the city, and further extends this social life as a gateway into other adjoining areas. Related Articles:- Contemporary Landscape Architecture in China: Beautiful or Dangerous?
- Shipyard Site Transforms into Stunning Ecological Park
- Lotus Lake Park Sets Precedent for Sustainable Urban Design in China
Even the underground car park is edgy and exciting: Adorned in bright, bold colors to aid navigation, the walls also add energy and, as with much of the scheme’s detailing, show how extra effort and consideration around design and user experience can go a long way. Why should an underground, multistory car park purely be a concrete maze?
Connectivity – The Key to Sustainable Success The below-ground levels connect with the city’s public transport system, aiding connectivity and making Şışhane a truly dynamic hub of activity and a destination point for park users, and a beacon of sustainable urban design. A tree growing up through the levels of the car park toward the light shining down from the street level above reaffirms this – the whole site is connected with the city, the park and the 1,000-space car park flowing into each other as a single organism. And like a living organism, visitors can expect to see an ever-changing offering, day and night, from one season to the next, with changing events and changing faces frequenting the park. Sustainability in the City It should also be noted that the entire car park and rooftop park structure have been designed to minimize water usage – harvesting rainwater and incorporating permeable pavers to reduce storm water runoff. Natural light floods the top level of the car park, while natural cross ventilation circulates fresh air through the levels below. Soft works and materials at the surface reduce the heat island effect. This combination of responsible design consideration coupled with an understanding of site and the needs of the people for which the public space is intended is a fantastic example of the ever-increasing quality of projects being undertaken by the profession. Watch: Şışhane Park In many cities just like Istanbul, space is at a premium, but the history is rich and the landscape sensitive. Şışhane Park is able to offer a really exciting public space to entice potential users, tying together the old and new parts of the city, public and private transport, built and natural form. Focus on the strengths of the site, draw them out, encourage people to explore and enjoy them, and hopefully you, too, will be able to create quality public places. Recommended Reading:- Urban Design by Alex Krieger
- The Urban Design Handbook: Techniques and Working Methods (Second Edition) by Urban Design Associates
Article by Simon Vive Return to Homepage
Published in Blog

