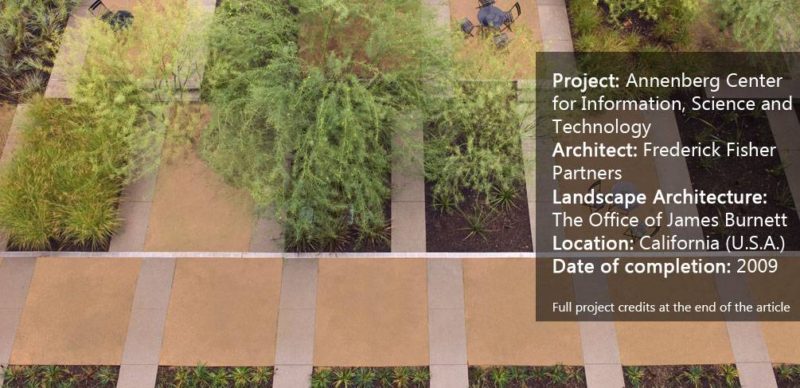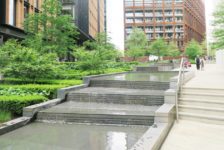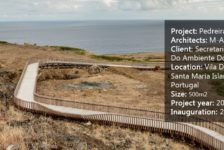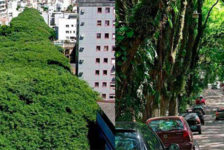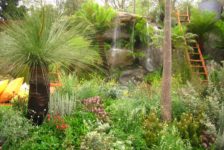Annenberg Center for Information, Science, and Technology, by OJB, in Pasadena, California. There is a source of pride for researchers and students of the prestigious California Institute of Technology. They are talented, hardworking and lead advances in their fields of investigation, but for those who are placed in Annenberg Center for Information, Science and Technology, there is an additional source of pride. Their daily life occurs in an environment which applies sustainable principles so successfully that the building in which they work has even gotten a gold certification from LEED due to its water and energy efficiency. However, it has always been the garden in front of the building which delighted the community of academics.
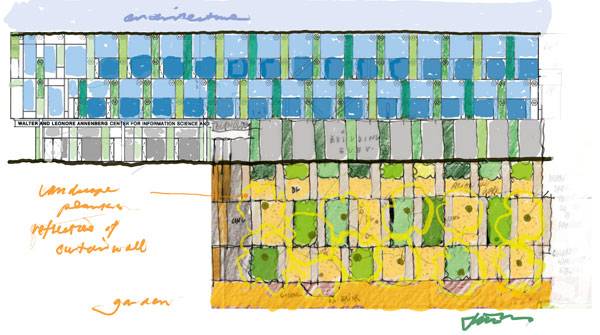
CALTECH Annenberg – Image credit: The Office of James Burnett
Annenberg Center
As a design requirement of the brief, the garden had to emphasize the commitment to excellence and eco-friendly solutions. The question arose; could the designers plan a sustainable low-cost garden while still providing the advantages of natural green elements? Landscape architects from The Office of James Burnett rose to the challenge and developed a strategy to go further, creating a place which is able to engage its users. The design team shows us how to achieve those goals working with clever design choices more than large budgets.
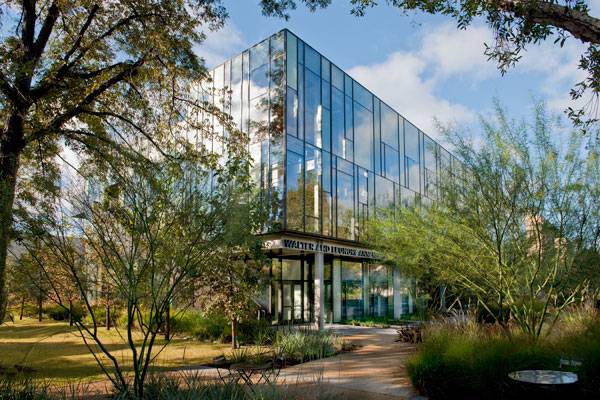
CALTECH Annenberg. Photo credit: Hester+Hardaway
A Shared Design Pattern
This project is a great example of how landscape architecture can be inspired by the field of architectural building design. If you look at the facade of the Annenberg Center, you can see how its homogeneous glass wall is broken by a series of colorful panels. The garden brings that vertical pattern to the ground plane.
More Top Articles on LAN
- 10 of the Most Common Mistakes People Make in Planting Design and How to Avoid Them
- Interested But Not Confident? – Know How to be Good at Hand Drawings
- Top 10 YouTube Tutorials for Technical Drawing
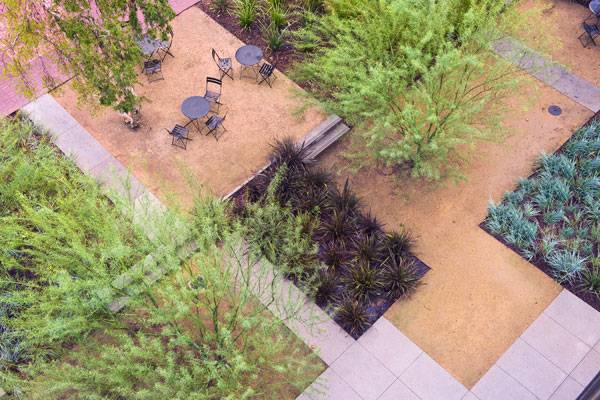
CALTECH Annenberg. Photo credit: Hester+Hardaway
Recommended Reading
- Landscape Architecture: An Introduction by Robert Holden
- Landscape Architecture, Fifth Edition: A Manual of Environmental Planning and Design by Barry Starke
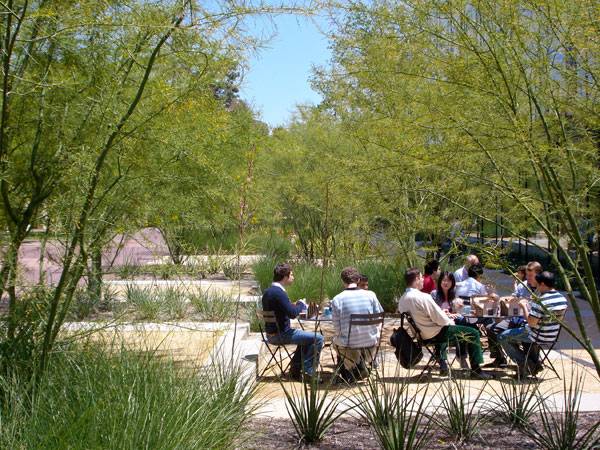
CALTECH Annenberg. Photo credit: Office of James Burnett
Patches of Native Landscape
The clear pattern used to define the order in the garden affords a sense of privacy to a range of smaller areas. The designers took advantage of that condition, working on the different characters they could offer to their users. Every patch has a similar size, yet they are all unified through the use of one singular natural paving element. What is more interesting here is how they are placed creating an irregular sequence that reveals the color spectrum of the native landscape. The OJB team chose earthy paving, dark gravel, and white concrete for the paths while playing with vegetation for contrast as well. The planting contains samples of the understory of Pasadena, combining different types of shrubs and trees. That planting strategy provides shadows, creates permeable boundaries, and reinforces the perception of having a varying scenery.
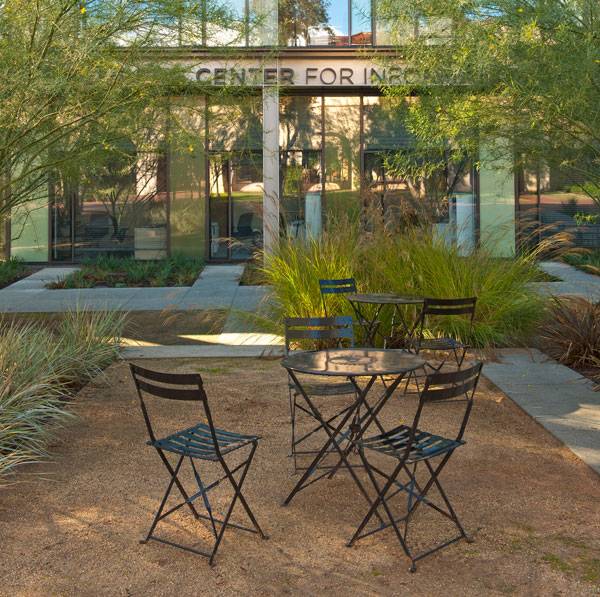
CALTECH Annenberg. Photo credit: Hester+Hardaway
How Simplicity Makes it Flexible
People are the main characters for Annenberg Center´s garden. The space is entirely given over to pedestrians and is focused on giving a flexibility of use that can be used in a variety of ways. The variation of different spaces means that the number of experiences has been optimized, allowing them to work independently at the same time. In fact, it is not surprising to find outdoor lessons in a patch, and an informal meeting in another one. At first glance, there is a lack of seating in the beautiful garden, but this is not the case. The furniture is totally movable and simple, so users can take it out from the building and also store it inside when necessary. That clever strategy adds flexibility, allowing unexpected activities and the appropriation of the space, which is a key consideration to promote people´s engagement.
Why the Garden will Succeed in the Long Term
Plants that require less cultivation in designed landscape are those which were already naturally present. Looking at the natural surroundings of Annenberg Center, gives an indication of what kind of indigenous vegetation matches with that soil, range rain and temperatures. As Pasadena has a hot Mediterranean summer climate when the designers chose native plants, they dramatically decreased irrigation costs during the lifetime of the garden.
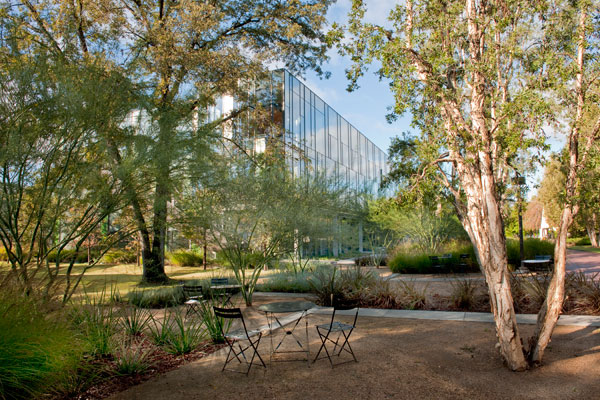
CALTECH Annenberg. Photo credit: Hester+Hardaway
More Top Articles on LAN
- 10 of the Most Common Mistakes People Make in Planting Design and How to Avoid Them
- Interested But Not Confident? – Know How to be Good at Hand Drawings
- Top 10 YouTube Tutorials for Technical Drawing
The Mirror Effect
At the ground level, the glass facade of the building reflects the image of the garden, making it appear larger. Behind the vegetation, students and researchers see that effect merging with the subtle pattern of the ‘bar code’ of the Annenberg Center. However, it is inside the building where you can better appreciate the garden for the patched carpet that it is. And this fact is not a secondary consideration because the glass facade and the three-floor height mean that the garden is going to be looked upon frequently.
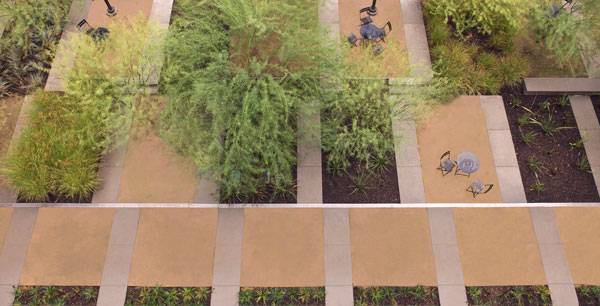
CALTECH Annenberg. Photo credit: Hester+Hardaway
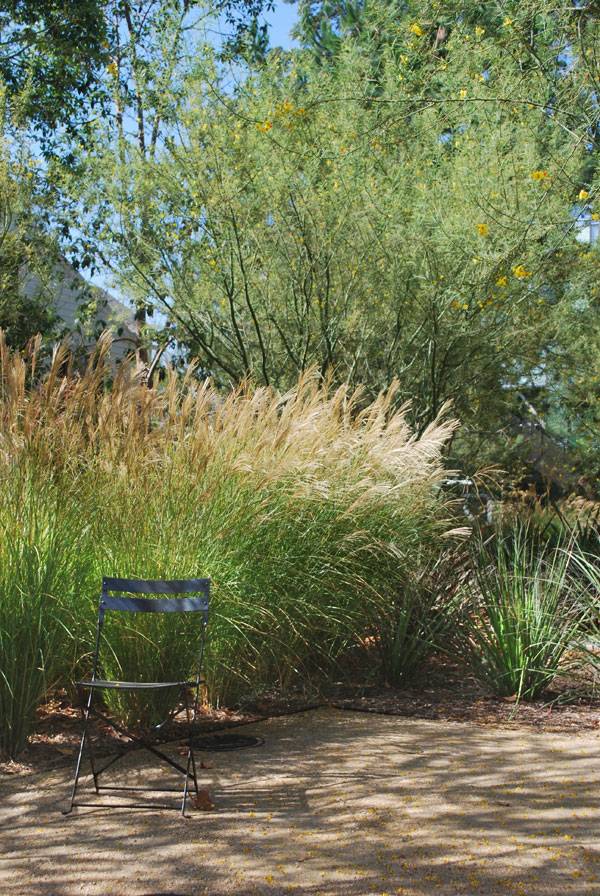
CALTECH Annenberg. Photo credit: Hester+Hardaway
Full Project Credits for Annenberg Center
Project: Annenberg Center for Information, Science, and Technology Architect: Frederick Fisher Partners Landscape Architecture: The Office of James Burnett Location: 305-16 Pasadena, California (U.S.A.) Date of completion: 2009 Show on Google Maps
Recommended Reading
- Landscape Architecture: An Introduction by Robert Holden
- Landscape Architecture, Fifth Edition: A Manual of Environmental Planning and Design by Barry Starke
Article by Elisa García Nieto
Published in Blog

