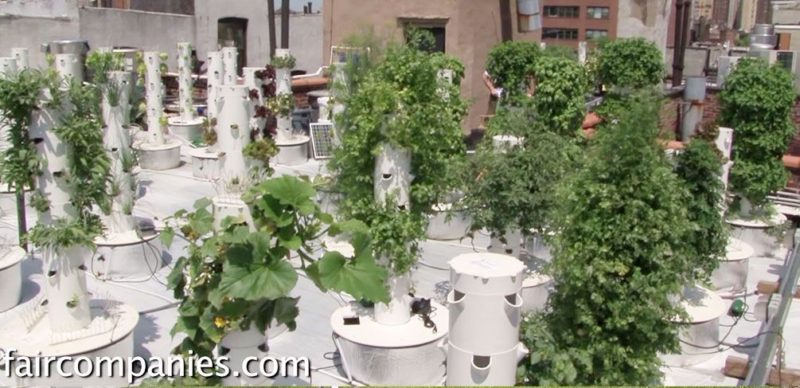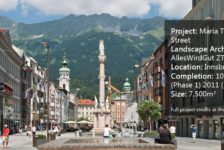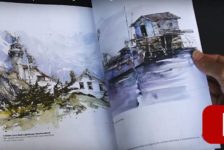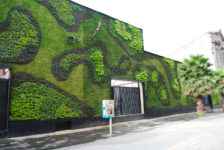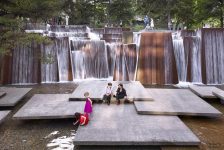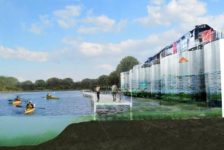Turn Useless Objects into Gold from our resident AutoCAD expert UrbanLISP to make your work in AutoCAD more efficient. After the conceptual phase during which you make a lot of sketches, it’s time to get real. A good drawing of the existing situation of the site is essential for making a proper plan drawing. Although AutoCAD is the industry standard for these drawings, when working on projects across the world, it becomes clear that there is no standard on how information is organized. So you will have to work with the information you get. Take trees for instance. The way they are represented is quite essential to your drawing. But if you only receive points for the tree locations, you are far off from a nice plan drawing. It’s easy to place a block on a point. Just make sure you snap to the node of the point. If you work on a site of a few square kilometers, however, it becomes a different story. You might have a few thousand points on which to place a tree. As mentioned in the article ’10 must do’s to become a professional autocad user’, drawings are essentially graphical representations of databases. Perhaps the term big data rings a bell? The databases are packed with useful information. If you know how to access those databases, you can turn useless objects into gold. See these AutoCAD tutorials:
- 4 AutoCAD Commands to Draw Paving Patterns on Curving Paths
- How to Show Topography in your Plan Drawing in AutoCAD
- How to Place Large Quantities of Trees in a Master Plan Instantly with AutoCAD
Point to Block The bare minimum you can find as specification for a tree location is a point. Of course, there is a lot more information you might want to have for a tree. If you are missing the location, it’s impossible to place a tree. With the ‘Point to Block’ command, it’s easy to turn all the points in your drawing into blocks. Line to Block A point is a one-dimensional object; essentially, just a location. A line is two-dimensional and gives us more information. With the ‘Line to Block’ command, we can use that information. A line has two points: a start point and an end point. Those points give us valuable information. We can use either one of those points to place a block. But when you know these points, you also know the midpoint. So that’s three points we can potentially use to place a block. But let’s take it one step further. When you have two points, you also have a distance. That’s information, as well. So when we place a block on a line, we have three options for the placement and the option to scale it; we just relate it to the distance. Circle to Block Lines aren’t the only linear entities we can use. Circles also contain information that allows us to place a block. If you only have arcs in your drawing, don’t worry. Arcs are essentially circles that aren’t closed. So if you want to have circles instead, you can use ‘Arc to Circle’ and all your arcs will turn into circles in no time. A circle is essentially defined by two values — the center point and the radius. With ‘Circle to Block’, we can place a block on the center point and relate the scale to the radius. Block on Text Sometimes site drawings show the location of the tree as text. The content of the text is often related to the species. With the ‘Block on Text’ command, it’s possible to select text entities and place a block on them. By selecting the text entity with the proper content, you can place different blocks on different contents and place species-specific blocks on the text. WATCH: Our YouTube Video for this Tutorial
These are a few very basic metamorphosis tools from the UrbanLISP app store to turn your CAD file into a representable drawing. Information can be provided in many different ways and in different formats. Even an Excel file with a tree inventory can be very useful and can be imported to a drawing. We live in an age of big data. If you know how to access and use that data, you can turn something that seems useless into gold.
Recommended Reading:
- Digital Drawing for Landscape Architecture by Bradley Cantrell
- Detail in Contemporary Landscape Architecture by Virginia McLeod
Article by Rob Koningen
You can see more of Rob’s work at UrbanLISP
Published in Blog


