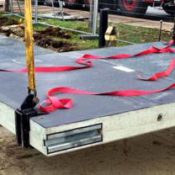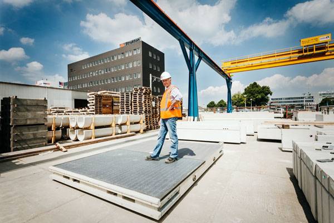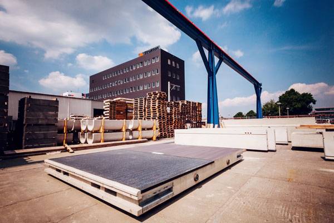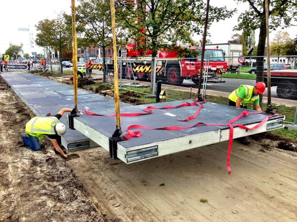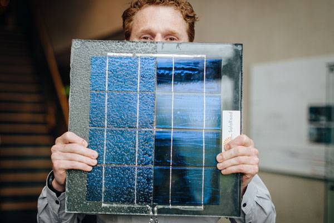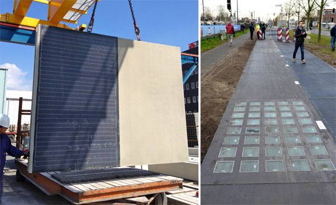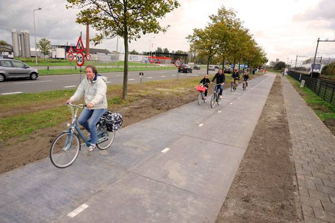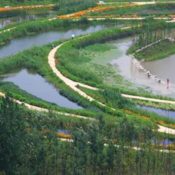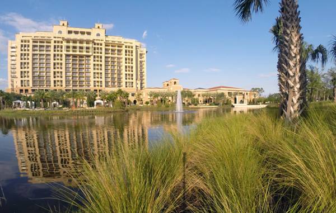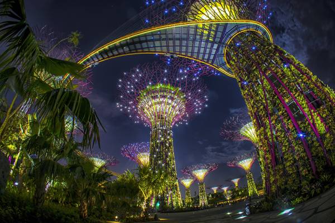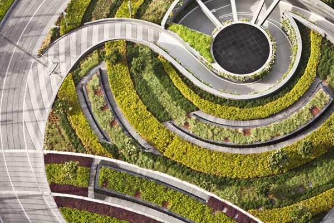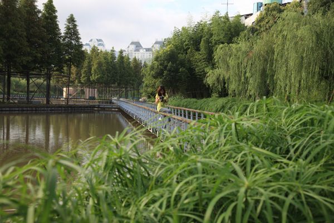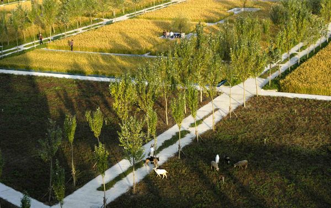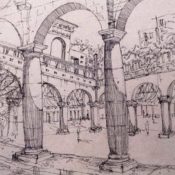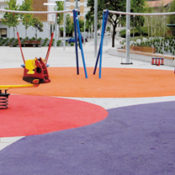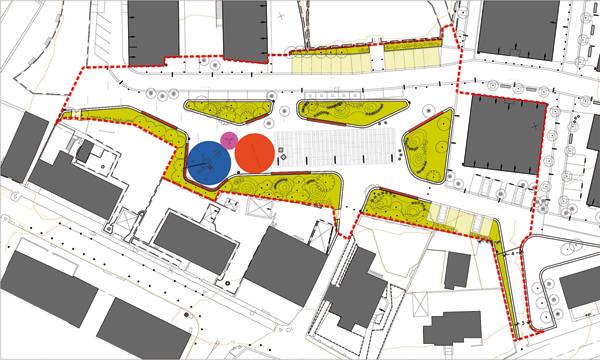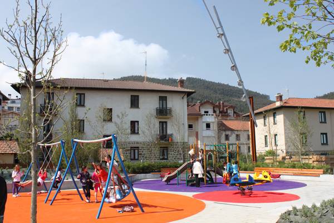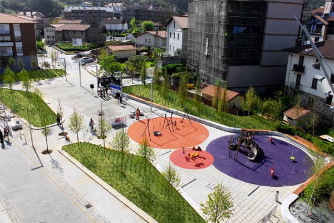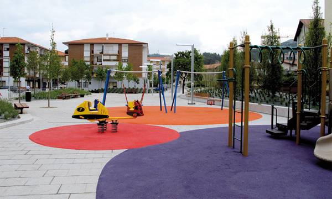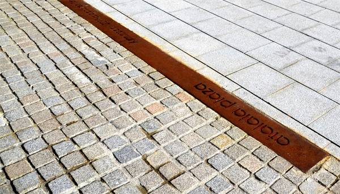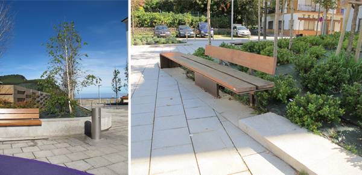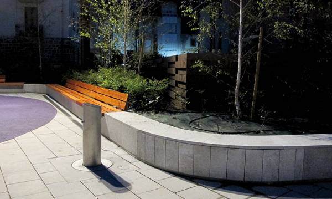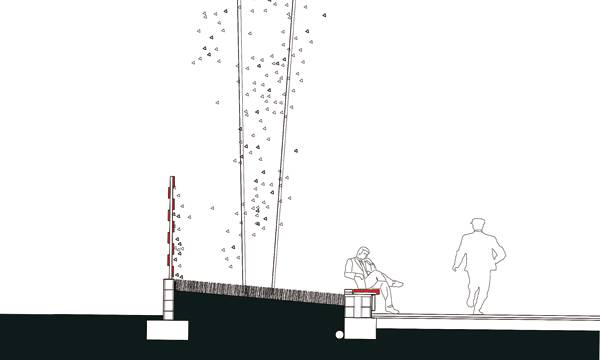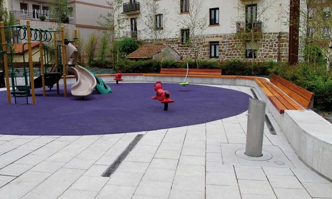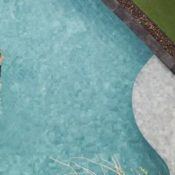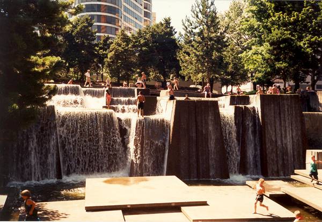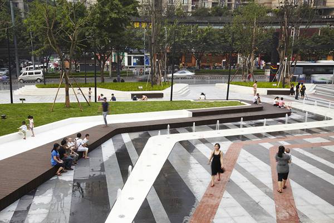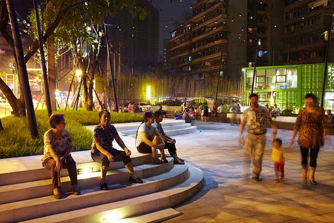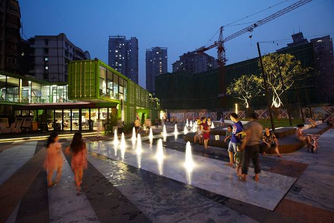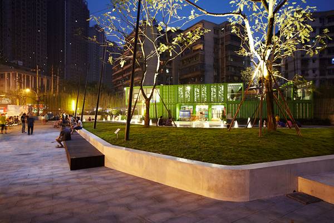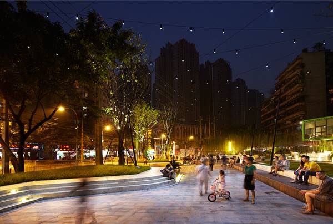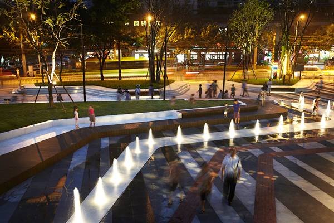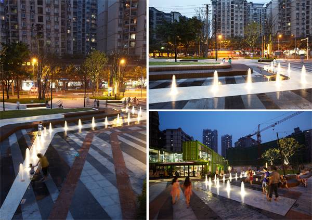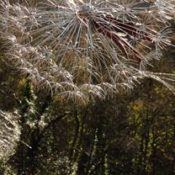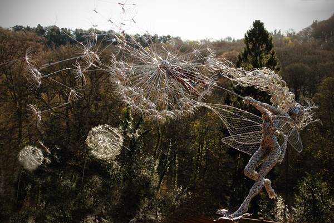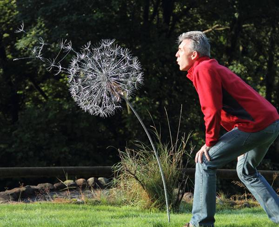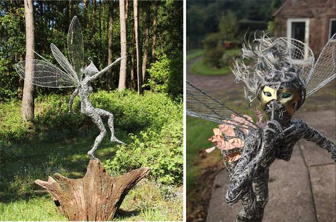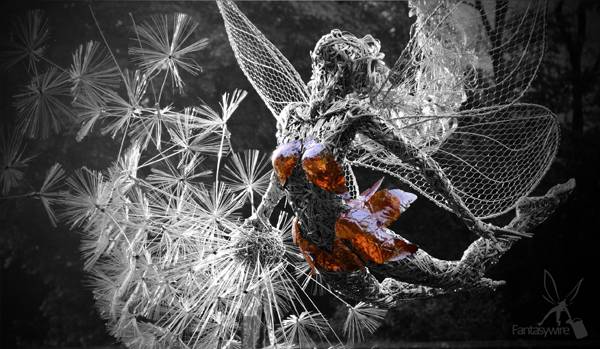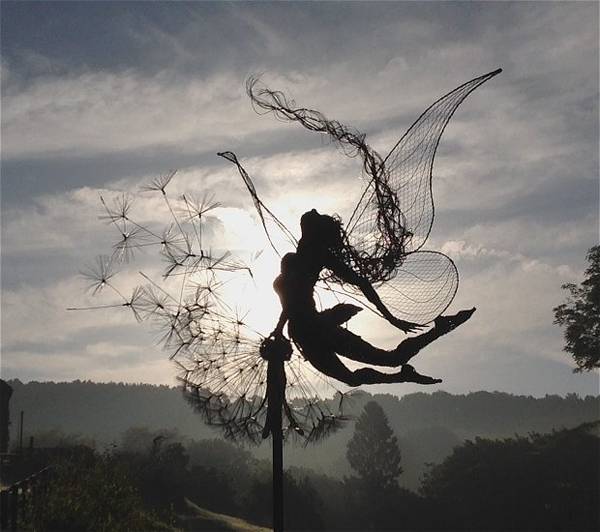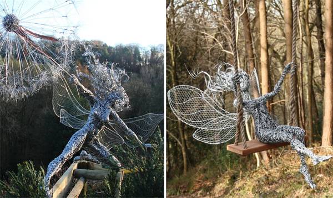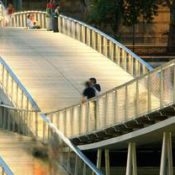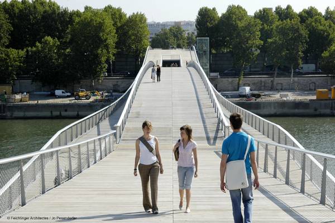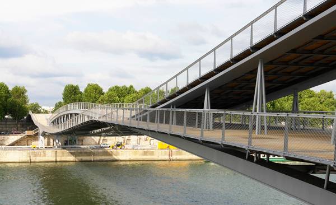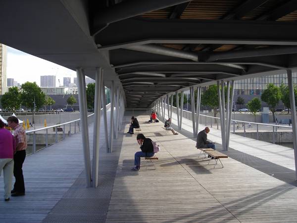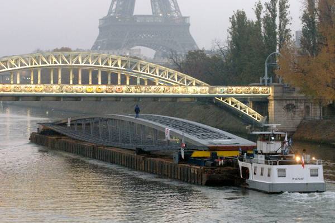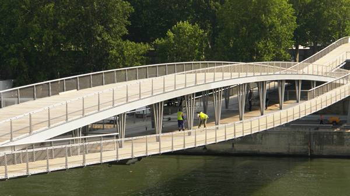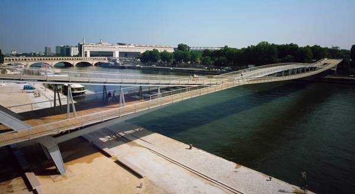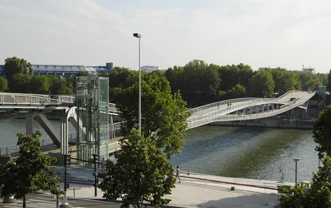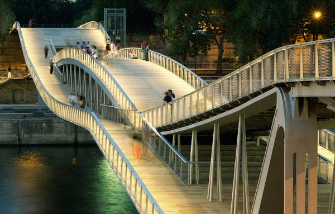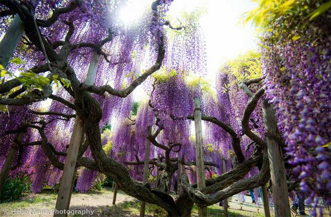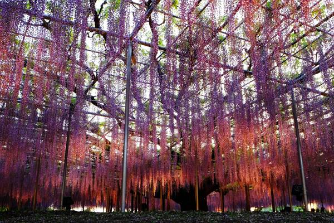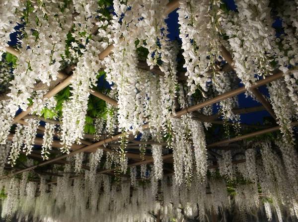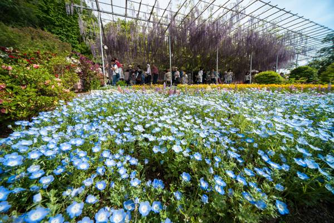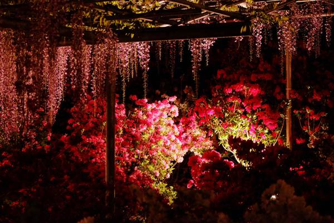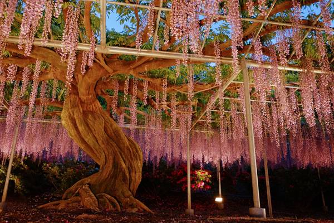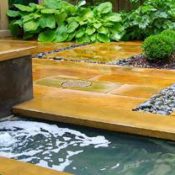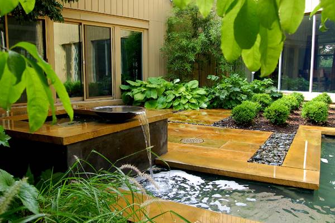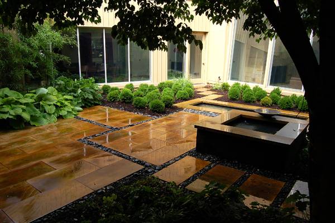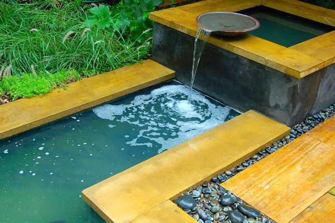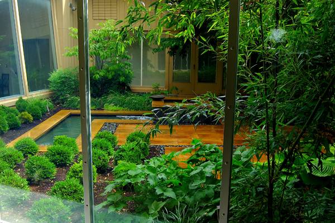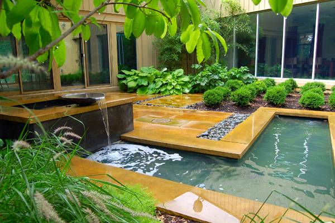Author: Erik Schofield
The Insider’s Guide to Online Learning
LAN writer Win Phyo reviews Planetizen Courses and reviews their “Healthy Urban Food Systems: Planning Retail Facilities” course. Last week, I had the privilege of trying out one of the online courses from Planetizen. These days, there are many online resources available that allow you to take classes at your own leisure to further expand your skills and your mind. As indecisive as I can be, I do often spend time trailing around multiple websites, getting excited about topics that may not even be related to landscape architecture or design, but more on the idea of getting the chance to learn something new.
Online Learning
At a time of transition from being a student to joining the workforce, I would much rather benefit from expanding my knowledge about topics that relate to design. When the Planetizen online courses fell into my hands, I knew I was onto something special. WATCH Sample: AutoCAD 101 – Introduction FYI If you didn’t know already, Planetizen is equivalent to a big brain resource that distributes and connects readers with recent news and discussions about planning, design, and development issues “from transportation to climate change, architecture to infrastructure, housing and community development to historic preservation.” The fact that their posts are so diverse and spark encouraging debates meant I knew I probably wouldn’t be disappointed by their courses. Choices, Choices, Choices… There are many options, ranging from software courses that allow you to improve your technical skills to topic-related courses that touch on the more traditional issues to the hot issues that arise today that we need to be more informed about. The software courses vary from the usual Adobe Creative Suites programs for beginners to advanced, 3D modeling, ArcGIS, Google Earth mapping, and even a course on how to make interactive documents on iBooks (who knew?) or a how-to on video recording as a tool for planning. WATCH sample: Drawing in the Landscape: Pen, Pencil and Watercolor – The Sunset Panorama
- Sign up to their annual subscription with our code LAN2014 and receive 1 month FREE
I also found it very encouraging to see courses that related to “Disaster Planning,” “Hazard Mitigation,” “Social Media,” and “Tactical Urbanism,” as this means as the core part of the site informs the public on trending topics, Planetizen must also be making sure these topics are expanded on with research and expertise to teach readers like us.
Healthy Urban Food Systems: Planning Retail Facilities | Online Learning Review
I chose a course named “Healthy Urban Food Systems: Planning Retail Facilities” because my own interest in learning more about food systems and urban agriculture is growing. I decided to find out more about how planning plays an important role in promoting healthy food access in urban communities. WATCH: Healthy Urban Food Systems: Planning Retail Facilities – Introduction Short and Concise Listed underneath each course is how long it should take to complete. Another encouraging thing about the courses is that they keep them short and concise, most varying from 30 to 90 minutes. Since they are all video recorded, each chapter of the course is even split into separate timings. “Introduction is two minutes?” “Background and Context is only ten minutes?” I am not sure if it is almost a necessity for the instructors to make each course fit into these time restraints, but I felt enthusiastic about the prospect of knowing the diversity of topics that are covered in the chapters. WATCH sample: GIS Essentials: An Introduction
- Sign up to their annual subscription with our code LAN2014 and receive 1 month FREE
More online learning for eager beavers
This meant that for learning an unfamiliar topic for the first time, I would be able to find out a lot of information in a short period of time without going into too many off-putting facts way too quickly. Don’t worry, though — not all courses are like this. For those who want to keep expanding on the course they have chosen, certain large courses are split into different parts to ensure you are getting the best-educated response. Credible Instructors The great thing about the quality you are getting from Planetizen courses is the fact that not only does their website seem to be a whole network of information from credible sources, their courses are also done in collaboration with professionals from many fields and achievements. There is a fine balance between professors with research/teaching backgrounds and professionals with practical experiences under their belt. You need that balance to really be able to learn a great deal. A Positive Experience My experience with the instructor in Healthy Urban Food Systems was a positive one. She was concise in manner and made a great deal of effort to vary her footages. It wasn’t your typical white-board-and-marker classroom, nor did I expect it to be like this in any other dynamic courses Planetizen offered. More Than Just a Whiteboard Experience She took me through her typical bullet-pointed slides in some circumstances and, much to my happiness, she went out into the field of farmer’s market, food vendors, supermarkets, and corner stores to carry out interviews and link her knowledge in a practical sense. It gave an enormous insight and shed a reality light onto the pressing issues related to food systems in urban areas. WATCH sample: Planning Ethics – Introduction All in all, after taking the 56-minute course, I really felt challenged with thoughts and newfound aspects to another issue related to design and planning that I probably would not have recognized had I not taken the course. Learning is such a big part of our culture, and seeing this big move from classrooms to these digital, knowledge-sharing resources is a positive way to learn about the comings and goings of our spaces. To be taken to another part of the world in the comfort of my own house and having the freedom to stop and play the videos in my own time really made a difference. Planetizen is a growing community that I feel is committed to teaching and spreading our understanding of functionality of places and communities. From an annual pricing at $12 per month, what can go wrong? I am sure you will learn something new.
- Sign up to their annual subscription with our code LAN2014 and receive 1 month FREE
See the full range of their online learning courses here. Review by Win Phyo Return to Homepage
Are These Solar Panels Paving The Way to Sustainability?
Innovation in cycle lane technology from Sola Road. On 12th November 2014, the first cycle lane made up of solar panels was laid out for a trial situated in Netherlands. The 70-meter stretch of cycle path lies between two suburbs of the Amsterdam city (Krommenie and Wormerveer) that generates solar power from rugged, textured glass-covered photovoltaic cells. Despite the weather, the current cycle lane services as many as 2,000 cyclists per day hence it is the perfect place for testing. The cycle lane will stretch to its full extent of 100m by 2016 and is said to be able to generate enough energy to power three houses. Over the next two to three years, the pilot project will be monitored to see how much power is generated and how the public will respond to it.
A Path of Solar Panels
Modules of solar panels are embedded within the concrete. Each panel has heavy-duty glass that protects them from wear and to ensure the bikers don’t slip on the surface, an additional, heavily textured plastic coating is layered on top. Why a cycle lane? Many individuals have already criticized the project by saying that maintaining a regular road is difficult enough. Hence the reason why using a cycle lane is the ultimate step towards seeing the project’s performance. Since it is the first step, the current technology does not suffice in developing solar roadways for motor vehicles. However, this is a great initial achievement in making our living patterns sustainable and could lead to new, beneficial technology.
The optimistic reasons… Although the installation seems inconvenient, one advantage is the fact that the areas where they can be installed are basically unlimited! As the Netherlands have 35,000km of designated cycle pathways alone, around the world there are many roads and cycle lanes that can be of use if this project did become a success. Solar energy source is one that can be located where people live, unlike power plants; hence the land needed for other purposes would not be lost. Of course this is crucial for countries that are densely populated especially in our major cities. Innovator Sten de Wit from TNO explains to Huffington Post that as solar cells get cheaper and more efficient, the installation and maintenance is becoming the most expensive part of solar power. He explains: “Rooftop arrays have only a small surface area and each has to be connected to the (electric) grid individually but the road is laid down by the kilometre and each segment can be easily chained together and connected to the grid at strategic locations…That means you’ll have economies of scale…You’ll be able to push down installation costs way down proportionately.” Related Articles:- Will These Solar Roadways Change The World?
- Incredible Glow in the Dark Pathways
- Pavegen: Using the Pavement to Generate Energy
The doubtful but possibly successful factors… Since the solar panels are sitting under the road, there is a chance that they can get clogged with dirt, dust, snow, mud…you name it! This may decrease their effectiveness. However, the road was built slightly tilted in an effort to keep these things accumulating and obscuring the solar cells. SolaRoad have also given the panels a non-adhesive coating so the rain can wash the dirt off but we have to see in time how effective these solutions will be especially facing the harsher winter climate. Unlike the solar panels on rooftops, these panels aren’t purposefully tilted towards the sun. Therefore, as stated by the The Guardian, the panels may produce around 30% less energy than those fixed on rooftops.
Factoring the above points in with the cost of production and installation which is €3m (£2.4m or $3.7m) and the likelihood that it will power only three households, there are many cries of skepticism towards the cost-effectiveness of the project. WATCH: Netherlands: This solar cycle path can power homes, cars This trial testing period is a huge deal and of course, it is bound to bring up controversial opinions regarding the practicality of the road, the efficiency of the solar power collection and the economical loss and gain over time. All we can do is wait and see how the solution performs to be able to draw concrete conclusions from it. Despite the initial cost, it is nice to see the Dutch diving in to test this new idea or else we would never find out. What are your opinions on SolaRoad? What doubts do you share with some of the public? Do you think it will be successful? Recommended Reading:- Solar Electricity Handbook – 2014 Edition: A Simple Practical Guide to Solar Energy – Designing and Installing Photovoltaic Solar Electric Systems by Mr Michael Boxwell
- Photovoltaic Design and Installation For Dummies by Ryan Mayfield
Article by Win Phyo Return to Homepage
5 Great Ecological Powerhouses of Landscape Architecture
Who’s leading the ecological revolution of landscape architecture? For centuries, humans have chosen to force the natural environment into fitting our needs and desires. This attitude of transformation, rather than working alongside and conforming to nature, has led to a host of problems. The built environment has popped up without consideration of its surroundings, leading to inefficient energy use, pollution, and water shortages. Within the last 10 years, there has been a trend toward more “sustainable,” “ecological” and “resilient” designs that seek to work alongside the environment to improve the quality of our towns and cities. However, how do we tell the difference between a functionally robust design and one that looks good on the board but fails in the field? How do we know what’s truly sustainable? Given that life is often complex, and that many of the natural systems we rely upon as we design are both unpredictable and continuously changing, how do we determine what is a minimally destructive impact?
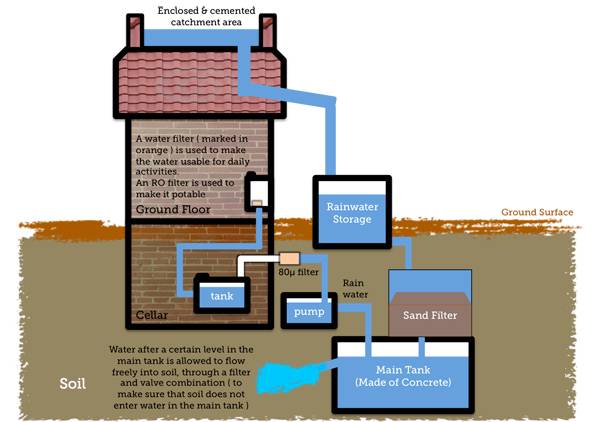
Don’t miss our hit article looking at sustainable practices; 10 Practices Showing That “Sustainability” is More Than Just a Buzzword!: Credit: CC 3.0, by Adityamail
5 Great Ecological Powerhouses of Landscape Architecture:
5. EDSA Design The firm was formed in 1960, and since the beginning has been intrigued by the relationship between built form and the natural environment. In designing urban resorts, campuses, urban districts, or residential communities, EDSA takes a village-centered approach in its projects that foster social diversity and resource conservation.
Curiosity about the dynamic balance among environmental, economic, and social components of a place brings about the firm’s willingness to generate long-term relationships between users and place, so that users also understand the value of doing what is right for the long-term wellbeing of the planet and its people. At a time where desired vacation spots begin to take over more areas of remote and well-known countries, projects such as the Indura beach and golf resort and Castiglion del Bosco are only a few of the many examples of the firm’s portfolio that demonstrate how such a big market of tourism is being guided in the right direction for the future. 4. Grant Associates Grant Associates gained its reputation from the incredible £500 million Gardens by the Bay project in Singapore. This firm puts a huge amount of effort into delivering creative approaches to ecological and sustainable landscape design and the integration of landscape with engineering and architecture to create highly distinctive places with a strong ecological character. Its mission statement of bringing humans into closer contact with nature through landscape and urban design is embodied in a project such as Gardens by the Bay that begins to rekindle our human instincts about the beauty and wonder of nature and raises awareness for sustainability and conservation. WATCH: Gardens by The Bay | Grant Associates 3. HOK HOK is a big firm offering architecture, landscape architecture, engineering, interior design, urban planning, and consulting services. From residential to commercial to government projects, the firm tackles the most common spaces, such as office complexes, to ensure that when they speak about sustainability, ecology, and resilience designs, they are starting with these small-scale places. Related Articles:- 10 Practices Showing That “Sustainability” is More Than Just a Buzzword!
- 5 Landscape Architecture Buzz Terms, Explained!
- Exceptional Ecological Park Reconnects Children With Nature
With a strong belief in biomimicry to inform design solutions, the firm states: “When it comes to designing for efficiency, balance, and resiliency, nothing beats emulating nature”. Master-planning projects such as a new hill town in India or Brunei Capital City are examples of how the influence of biomimicry has been deeply ingrained in HOK’s practice of aiming for ecological, economic, and resilient designs. 2. SWA Group Established in 1957, SWA Group is an international landscape architecture, planning, and urban design firm with offices around the world, from Los Angeles to Shanghai to the United Arab Emirates. The firm has an international reputation for excellence in environmental design and is a very good example of Landscape Urbanism in practice.
This forward-thinking, dynamic approach shows in the cityscape designs the firm creates. The firm is continuously seeking to understand and redefine what it means to design new and better forms of human habitation. In particular for landscape architects and urban designers, what role do landscape and ecological systems play in creating healthy, productive, and integrative urban frameworks? Such questions are asked and tackled in SWA’s large-scale design projects. Just take a look at the Suzhou Industrial Park Central Business District to see the kind of solutions that are being put forward by this firm. 1. Turenscape The Turenscape concept is “Nature, man and spirits as one”, and this firm was founded by Kongjian Yu to practice what he preached and support his research students. Now, as a leading ecological design firm in China, Turenscape has done well in restoring damaged or degraded landscapes. Projects such as Liupanshui Minghu Wetland Park or Beach of Qinghuangdao City are just two of the several successful projects in which the firm hasn’t been afraid to tackle ecological recovery. Aiming to wrestle with the environmental issues of China — starting with changing the national codes in order to make lasting design influences across the country — Kongjian Yu describes landscape, urbanism, and architecture as “an art of survival” in which “how we safeguard and recover an ecological, healthy environment” is a priority. – Even though our top five firms are numbered from five to one, there really isn’t a simple and justifiable reason as to why they shouldn’t all be represented as equals. In fact, what the list teaches us is that there is no singular approach that can be used to tackle the challenging environmental and ecological issues of today. Ecological design concerns itself with the environment, for that is the foundation upon which we live on this tiny jewel of a planet. But it also involves the human issues of community, respect for differing perspectives, and a willingness to be changed by what you learn from another’s point of view. At its heart, ecological design is systemic design, and each of these five firms has simply planted its roots in its own approach based on experience and research. We can only hope and strive for more firms to do the same for our planet. Recommended Reading:- The Biophilia Hypothesis (Shearwater Book) by Stephen R. Kellert
- Design with Nature by Ian L. McHarg
Article written by Win Phyo Return to Homepage
Bill and Melinda Gates at the Forefront of Sustainable Design
Bill and Melinda Gates Foundation Project, Gustafson Guthrie Nichol, Seattle, USA “What does it take to change the world? How can each of us make a difference?” This bold question that stretches across the home page of the Bill and Melinda Gates Foundation website sounds as ambitious and inspirational as the design of the foundation’s headquarters. The couple’s vision of creating a permanent home for their international humanitarian organization came to fruition when they combined the foundation’s five separate locations into one in spring 2011. It is often said that we first need to help ourselves before we can help the world; at this campus, the “Gates family” of staff and partners works together in this beautiful, comfortable, and stimulating outdoor-indoor environment to help others around the world also get a chance to live healthy and productive lives.
The headquarters is a LEED platinum campus, reflecting how intrinsic values can be carried forward into physical design implementations. Let’s dive deeper to see why this project is not just a pretty picture. What inspired this project? When first imagining their campus design, architects at the Seattle-based firm NBBJ were inspired by a map of the globe that illustrated the pathways and connection of world travel and commerce. The designers then mapped out pathways of their own, originating from a point in Seattle to places around the globe where the foundation is working to improve the health and infrastructure of the world’s most vulnerable people in 100 countries. These initial drawings developed into the outward reaching “arms” of the campus buildings. Conceptually, the idea connects the foundation to its global work. But the arms are grounded in Seattle, resting on buildings that align within the city’s street grid. Working alongside NBBJ, which designed the buildings, Gustafson Guthrie Nichol designed the campus landscape to be an outdoor working environment that stimulates collaboration and problem solving.Low-impact, Sustainable Design
The concept for the space grew out of long-term thinking. The foundation wanted to create a sustainable, low-impact campus built to last 100 years, instead of the typical 20- to 30-year timeline envisioned for typical office space projects. From the beginning, the foundation wanted a space that functioned as an outdoor work environment, so that workers could be informed and inspired by nature and the outside world.
The landscape format reinforces street edges and aligns campus features — from pathways to water edges — with the surrounding streets and buildings. The materials and functions of the landscape are informed by the area’s natural history as a wetland marsh. The Gates Foundation campus incorporates the native landscape, local materials, natural processes, and an integrated sustainable system that includes harvesting rainwater, reducing potable water consumption, maximizing solar energy use, and minimizing energy use. No water wasted Water conservation was a guiding principle of the project. The vision for the campus was to enhance the local watershed by restoring habitat, improving stormwater management, and reducing the office space’s demand for potable water. Two acres of green roof meets this need by absorbing and processing as much as 90 percent of rainwater received. The remaining hardscape runoff and rooftop drainage is collected in a rainwater storage tank. The rainwater-fed central pool contains native aquatic plants, including reeds and cattails. A one-million-gallon cistern beneath the complex holds and processes rainwater from building roofs, feeds the water feature, and fulfills irrigation needs and toilet flushing in campus buildings. The cistern reduces the campus’ potable water needs by 80 percent. Related Articles:- 1315 Peachtree Street
- 10 Practices Showing That “Sustainability” is More Than Just a Buzzword!
- Lotus Lake Park Sets Precedent for Sustainable Urban Design in China
Purposeful pallet The materials and functions of the landscape are informed by the site’s natural history as a dark-watered bog that absorbed and filtered rainwater. The wooden boardwalk circulation includes seating over the water garden, designed to maximize opportunities for outdoor meetings.
The Gates Foundation wanted the outdoor areas to be an extension of the indoor meeting and office space, available for collaboration and problem solving. The Campus Heart Plaza includes moveable outdoor seating and Big Leaf maples to provide shade. The plantings mix native species such as vines and maples, including edible plants such as blueberries, to line the entrance, as well as using non-invasive, drought-tolerant plants. “Local Ground, Global Vision” The campus was designed to bring life and nature to its location in an urban neighborhood in Seattle. Wooden street furniture integrates the campus with the sidewalks of 5th Avenue, lined by plantings to create space between the office space and the street. Locals often wait for the bus on benches at the edge of the complex. The campus is the result of an integrated team of designers, engineers, and contractors who were guided by long-term thinking and the foundation’s overall philosophy of respecting our existing environment and the neighborhood. It has led to a design with welcoming arms — in both an environmental and social sense. The lasting sustainability of the campus is meant to provide the best possible space for foundation staff to do their best work, and the thoughtfulness and the integrity of the final outcome is undeniable. After all, wouldn’t you like to work in an office space that really takes into account the wellbeing of the workers and the environment? Recommended Reading:- Principles of Ecological Landscape Design by Travis Beck
- Design with Nature by Ian L. McHarg
Article written by Win Phyo Return to Homepage
How to Make an Unnatural Space Feel Like a Natural Park
Parc du Mont Evrin (Mont Evrin Park) in France, designed by Urbicus. Designing a rural landscape can be a hard task. How does one purposefully design a vast area and make it look like it has always been there? How does one create a space that doesn’t make visitors feel like all of their movements are anticipated? Parc du Mont Evrin (Mont Evrin Park) in France, designed by Urbicus, might be the perfect example of how to make the unnatural feel natural. What made the task for Urbicus a little easier was the fact that the designers started with land that was formerly agricultural. Since the landscape had been natural for a long time, it was only fitting to restore the countryside environment while renewing the neighborhood. The park’s rural environment features prairies, hedgerows, small woods, and a vast wetland that creates a storm-water basin. The landscape remains flexible and could almost become wilder over time.
How does this natural park serve the community?
The project covers more than 20 hectares and acts as a backbone to what will be the new district of Mont Evrin. The park covers a linear distance of about two kilometers — with this amount of space, the park is bound to become the heart and soul of the community. The ecological corridor will link the nearby prime locations of Parc des Frênes and the rue des Gasset. From woodlands to prairies, the provision of a range of environments will serve the interest of those from all walks of life. Simple and pleasant tracks to be used as pathways and seating areas among the landscape environments provide good opportunities for exploration and discovery.
The contribution a park makes to its community is only as great as the community’s willingness to use it. A variety of factors — from safety issues to design elements — can make a park incompatible with visitors’ needs, resulting in a space that becomes undervalued and scarcely used. Let us not be carried away by the rural, quiet nature of the design, as the park will be enlivened by the inhabitants of many bordering homes, as well as families and children going to existing or planned schools and office workers in the business premises on the eastern side of the park. It looks like the demand for a blissful escape into nature is already there. What makes this natural park a future success? Parks can play an important role in the landscape. Beyond typical recreational uses, parks offer people a refuge from day-to-day life, a place where they can relax and get away, socialize, and be in contact with nature. At the same time, parks can be the focal point of their surrounding community. Related Articles:- Top 10 Names in Planting Design
- Turenscape Design Outstanding River Park
- Shipyard Site Transforms into Stunning Ecological Park
Mont Evrin Park is a thread that connects the rural environment and its simplistic nature with today’s fast-paced urban lifestyle. There is no doubt that this is a clean-cut project. Master-planning a park of this size with these functions could not have been an easy thing to do. Careful arrangements of the many vegetation types, the pathways, the “randomly” arranged seating that are all to be explored and discovered makes one big hide-and-seek game for the designers and users. Hence, it is probably harder to create a design that seems effortless than to create one that screams for attention.
Of course, designing a rural landscape has to fit within the context of the surroundings. But who is to say we can’t have many more parks like Mont Evrin in bigger and busier cities? As our clocks run faster and our schedules are stuffed with the demands of everyday life, we need more places like this that will make us slow down and realize that simplicity can be just as exciting as climbing toward bigger mountains! Recommended Reading:- Design with Nature by Ian L. McHarg
- Meadows by Design: Creating a Natural Alternative to the Traditional Lawn by John Greenlee
Article written by Win Phyo Return to Homepage
New Park Design Spices Things up in Old Scene
Atalaya Park design by G&C Arquitectos. Striking in its detailing and function, Atalaya Park is an example of a modern, inviting public and community landscape space. Nestled between buildings that look somewhat between the combination of modern and traditional, the space, designed by G&C Architects, screams “Look at me! Come and see; enjoy what I have to offer!” This once leftover space is located in Lemoiz, which is a small town in Northern Spain with a population of 1000. The space was built to create a brand new image for the area. As you probably noted from the photographs, the design could very well have been in a crowded cityscape. But why does this modern design work well in this small and pristine town? Why is it that this feels like a space that promises adventures?
Reshaping the Past If we all concentrate on designs that seek the special loci of the local surrounding as inspiration, we might opt for a low key or high activity public space depending on where in the world we are. For Atalaya Park however it was a different story. Its pristine mountainous and seaside environment should have been enough to give waves of inspiration for a calm and quiet multi-use space. The surroundings that stand around this town speak for itself. However, the mismanagement of the city’s planning system has led to messy conditions of the town’s built environment. Buildings are arranged in a disorganized manner and parking is also random and uncontrolled, along with disruptions to the pedestrians and vehicle flow. There is also a lack of open public space that called out for Atalaya Park to be the first savior to regenerate a brand new image to the existing chaotic clump. Hence the rationale in this modern design begins to make sense.Park Design Bold in its Execution
The design objective was to create a space that would support outdoor gatherings such as festivals and exhibitions to add to the appeal of Costa de Sol as a tourist destination. Nevertheless, the design was not created to simply just perform as a gathering space, it had to resolve the existing physical conditions and pave the way as a good example for better design in the future throughout the whole town.
The process involved the demolishment of derelict buildings, such as an unused school, so that a reputable town square could be formed that was architecturally well defined and opens the space out to the sea and the near-by harbor. The colourful design makes a statement of change and the space stands as a unifying element to the surrounding area. Paving the Way The spaces are differentiated by different treatment of the pavers. Each was carefully chosen and the designers paid attention to their layout, colours and textures. For example concrete pavers are used for vehicle traffic, granite for pedestrianized areas and granite cobbles with a written detail strip saying “Atalaya Park” was used for areas dedicated to public events. They were not afraid to go bold all the way and chose bright colours for the rubber pavers that zoned out the circular playground spaces. Related Articles:- Car Park Turns into Public Park!
- Community Turn Abandoned Industrial Site into Public Park
- MFO Park in Switzerland
Wrapping up the Space The vegetation wrapping the edges of the central square softens the hardscape. Planting species are also equally considered in detail, ranging from groundcovers (such as Cotoneaster dammeri, Hebe franciscana, Lonicera pileata and Rosmarinus oficinalis) to medium sized shrubs with aromatic planting (such as Nandina domestica, Lavandula angustifolia) to a range of tree species (Betula pendula, Carpinus betulus ‘Fastigiata’, Phillostachys nigra, Liquidambar styraciflua and Tilia tomentosa) that surely matches with the dynamic material pallet that takes place.
Aside from the planting beds, the area is kept flat throughout to facilitate easy mobility for the pedestrians. Lighting is the only thing being kept simple with lampposts lining the space. Granite seating with timber detailing meanders through the space as a form of connecting the different areas inside and outside the square. So going back to the questions of why exactly this incredibly modern design work so well in this small town and why the space promises the adventure…well, it just goes to show that when a strong need for change in towns and cities are needed, it doesn’t do any harm to abandon old ideas and traditions or sticking to what makes this place “special” and just reinventing something completely different that makes the locals look forward to something new. Atalaya Park may just be the beginning of a more organised and well-integrated design and planning changes that may contribute to the future layout of Lemoiz. We can applause G&C Architects in the execution of their bold design because whatever changes and demolition of the old was made to this space, it looks like these will impact the area in a positive way. Recommended Reading:- Designing Small Parks: A Manual for Addressing Social and Ecological Concerns by Ann Forsyth
- The Urban Design Handbook: Techniques and Working Methods (Second Edition) by Urban Design Associates
Article written by Win Phyo Return to Homepage
Awesome Plaza Shows You Why China Are World Leaders in Landscape Architecture
Vanke Chongqing Xijiu Plaza, Chongqing by ASPECT Studios As landscape architects, we are always striving to create successful places for all living things. In many urban places, designing successful places for large quantities of people to linger is a powerful tool for making cities more vibrant and livable. Hence urban squares and plazas can play a big role in shaping cities. When you look at designs like Lawrence Halprin’s Ira Keller Fountain Park, which was inspired by Columbia River Gorge, its success was tremendous in bringing people together amidst the busy city. Here is a design that proudly sits in the perfect context of its own city with the same aspirations of bringing about social interactions.
The Plaza and Hope For The Future For this project, we travel all the way to Southwest China to take a look at Vanke Chongqing Xijiu Plaza in the city of Chongqing. Located at the centre of Shipinggaio retail hub, the client, Vanke Group, hoped to turn this plaza into a vibrant urban space for the younger generation to work, live and play. Previously, the site was the hospital grounds as well as it being a former steel fabrication area. These pieces of history hold high importance within the local community, for now, the site is being redeveloped as a mixed-use development with residential and “LOFT towers” with retail facilities and roof gardens. China’s Fourth Largest Municipality On top of this history is the fact the site sits in Chongqing. Chongqing’s importance in China is growing. It is China’s fourth largest municipality located in Southwest China. Although it is a truly modernized city today, it encompasses many water reserves, mineral resources, dense forests and abundant flora and fauna. It is famously known for its mountains. Because of its ideal location the city is ready to be a pilot in the development of western china to bring in more investors and visitors.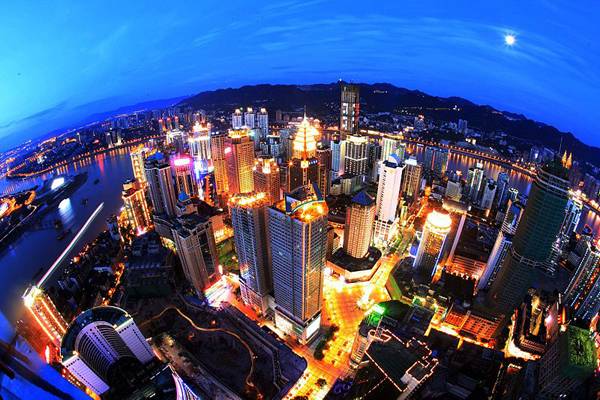
Spectacular wide-lens nightview over the Yuzhong skyline in Chongqing, China. Taken with Canon EOS 5D. Credit: Jonipoon; CC 3.0
- Top 10 Public Squares of the World
- Sculptor Creates Major Public Square!
- Revitalizing London’s Finsbury Avenue Square
Awe Inspiring Wire Sculptures of Fairies and Dandelions
Artistic wire sculptures from Fantasywire. Outdoor sculptures cannot be viewed as a separate entity from its surrounding environment. They are powerful in a sense that they have the power to change the way you read your surrounding, depending on their scale and design. Placing a sculpture within a landscape design means it can either enhance the space or give emphasis to design and planting throughout the year, or it can make the design look distasteful. For this reason, making and siting a sculpture involves all of the creative, intuitive and rational skills. Every so often, we manage to find talented artists who can make sculptural artwork blend beautifully well with the environment. Robin Wight from Fantasywire is one of those examples. He can transform our childhood fantasy into reality with his enchanting fairy sculptures made out of steel wires!
The company specializes in transforming our houses and gardens into a beautiful magical environment, filling our mundane lives with fascination. These days, the craze usually falls on modern sculptures of a rather abstract form. But Wight’s work differs considerably and leans towards the more traditional and delicate side. He has handmade fairy sculptures that are uniquely crafted to your own request from the fairy’s pose to the installation requirements! “Limitations are only created by the client’s imagination” This means the limitations are only created by the client’s imagination. He has crafted some of the most striking pieces that range from poses and scenarios (i.e. fairies leaping, dancing, levitating, stealing a watering can or creeping on your chimney); demonstrating that his imagination can stretch beyond the gravity of our reality. His fairies give a lot of scope for physical and emotional interaction. They have the ability to be able to relate to everything around it- be it the weather, the light, the vegetation, the close and long distance views. Some can even sway in the wind and all can create striking silhouettes during sunset. The Heart of the Fairy The unique thing about Wight also is that he is very open about the process behind his creations and describes the steps he takes in great detail. They start off with an idea or a sketch that is slowly transformed into a “real” fairy. The process involves creating a strong thick steel structure that is then wrapped with finer and finer wires- the thickest forming the fairy’s skeleton, the next thickest making up its muscle mass before the finest ones wrap the muscles to form the skin. At the “heart” of each fairy lies Wight’s signature stone “heart” pebble, which he buries at the fairy’s core, engraving these hearts with messages. It is hard to believe that they are made out of metal. They seem so weightless; the result is a beautiful flowing sculpture that can subtly change during different times of the day and one that can have the magical dialogue of sculpture and landscape. Imagine coming home to see a fairy sneaking down your chimney, leaping into the sunset or waiting to give you a handshake… Despite the sculptures being made out of steel, the movement and the attention to detail that Fantasywire is able to portray into these steel sculptures is truly astonishing and admirable. See also: Artistic Fire Pits For Long Summer Nights Wight creates giant dandelions that seem to disintegrate in the wind. It seems like Wight is able to use both his creative and rational skills to be able to enliven the surrounding environment. With swathes of planting and people animating the space, a landscape design is a living sculpture in itself. Wight’s work is a good example of how sculptures have to blend more sensitively into our designs if we do want a sculptural element. How can we keep pushing the boundaries of our imagination, beyond what has already been done to ensure that sculptures don’t look like just a piece of furniture within a landscape (capturing all of the attention) but one that can evoke our physical and emotional sensations whilst fitting in effortlessly with the design? Recommended reading: Sculpting in Wire (Basics of Sculpture) by Cathy Miles Wire Sculpture and Other Three-Dimensional Construction by Gerald F. Brommer Article written by Win Phyo Return to HomepageIncredible Double Footbridge in Paris
Passerelle Simone de Beauvoir designed by Dietmar Feichtinger Architectes. The Passerelle (footbridge) Simone de Beauvoir is the 37th bridge in Paris and it is one of the four bridges in Paris dedicated to pedestrians. Elegantly and cleverly floating over River Seine with its undulating shape, it is unique and interesting enough to provide comfort for any kind of break or exploration. It connects Quai François Mauriac with Quai de Bercy, giving easy access to the Parc de Bercy on the right bank of the Seine and to the piazza of the François Mitterrand site of the French national library or BNF (Bibliothèque nationale de France) on the left bank.
The Design Designed by Dietmar Feichtinger Architectes, the footbridge is named after France’s great woman philosopher, known for her feminist beliefs. With the total length of 304 meters and a free span of 190 meters, it is an impressive work of art at a cost of 21 million Euro. Parisians have come to know it as “la lentille” — the lentil. This nickname characterizes the bridge’s unique geometry; the center span crosses the river without external support, taking the form of a combined suspension and arch structure. The design of the long “lentil” meant that it could only be completely assembled as a single unit in a special steel fabricator’s workshop, then transported to its final location. It was installed directly from its delivery ship in Paris on Jan. 28, 2006, and opened to pedestrians and bicycles on July 13, 2006. The lens-like shape of the structure is quite clear. A protected area midway to the central lens shelters pedestrians from rain. Its rotational anchorage on its support brings the structural height down to different levels at either end. The five crossings on the footbridge pass over the river without supports in the water. Spatial potential is explored in the lightness and strength of the two collaborating elements of slender arches that are balanced by a pretensioned, suspended catenary. The intersection of the catenary curves creates a symmetrical lens that forms a plaza, set aside for activities, that is 12 meters wide and 106 meters long, almost floating above the river. Dietmar Feichtinger Architectes describes the design language as “poetry” of “the criss-crossing of pathways across the weaving force lines.” Related articles: Top 10 Pedestrian Bridges Top 10 Bridges The gentle rise and fall of the rhythmic footbridge provide pedestrians with different perspectives, depending on where they stand, such as views to Notre Dame and historic Paris. The plaza in the middle invites pedestrians to pause mid-route to soak in the lively activities of kiosks, cafes, and other temporary installations. The construction of such a latticework of metal as a single module was a remarkable technical achievement. Before the project’s completion, a distance of 700 meters between the two nearest crossings cut off the two districts on either side from each other. Now, there is an iconic crossing point that floats within the modern grounds of Paris; with its innovative construction, the pedestrian bridge characteristically falls into the Parisian bridge tradition. Recommended reading: The World’s Most Amazing Bridges (Landmark Top Tens) by Michael Hurley Article written by Win Phyo Return to HomepageMind Blowing Displays of Wisteria at Ashikaga Park
Ashikaga Park boasts dramatic and awe inspiring Wisteria displays Located 50 miles north of Tokyo, Ashikaga’s Flower Park contains the country’s largest and oldest Wisteria (known as “fuji” in Japanese). What started out as four giant Wisteria vines in 1996 has grown to nearly 11,000 square feet! The breathtaking park is home to hundreds of enchanting Wisteria vines, creating a fairytale-like environment for visitors. From mid-April to mid-May, the park wows visitors with giant living screens of Wisteria hanging from trellises and grouped in clusters. There are also pathways among millions upon millions of exquisite blooms and Wisteria tunnels that are like something out of a dream.
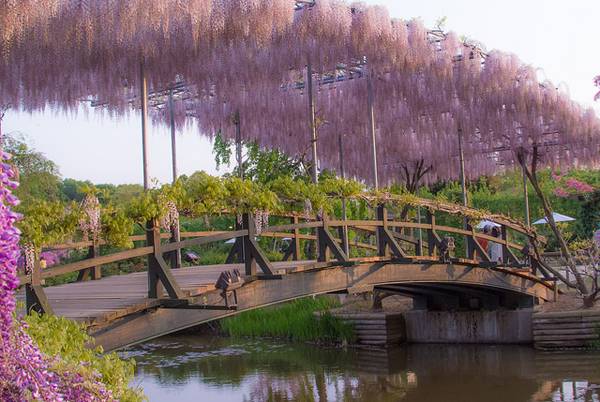
Bridge at Ashikaga Park. Photograph by Sarah Sutter
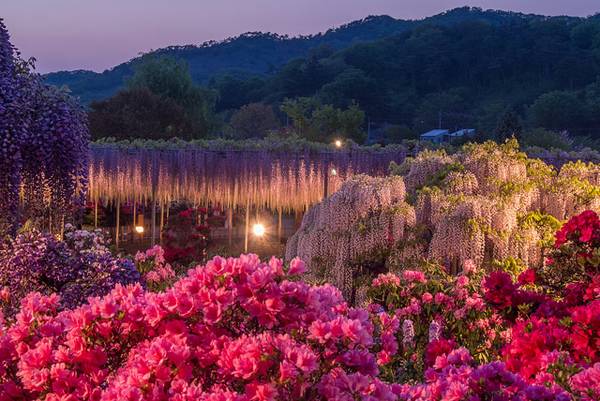
Ashikaga Park. Photograph by Sarah Sutter
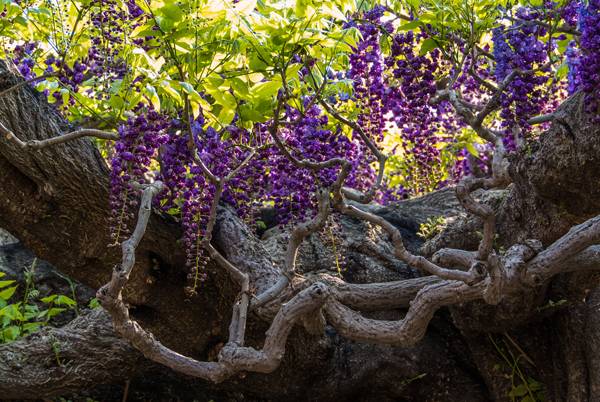
Close up of Wisteria stem at Ashikaga Park. Photograph by Sarah Sutter
Award Winning Small Garden Design
Exquisite small garden design by Fernhill Landscapes Within Sterling Residence resides a perfect example of a tranquil, meditative garden. Designed by Fernhill Landscapes, the garden merges a perfect balance between the hard and soft pallet of lush plantings and elegant contemporary forms. To be in the presence of such a garden seems like a soothing sensory experience, with simple, striking visuals of rich textures that could transport the owners into a peaceful state of mind. Background Four interior walls surround this courtyard of a garden, making this a visual experience as much as a physical one. The home, built in 1948, was designed as a mid-century modern house. The clients wanted a space that would compliment the building style and provide a visual interest from inside the house. The designer chose to create a garden that would provide those qualities, as well as possess a clear sculptural manner.
The strategy combines the use of hardscape materials characterized by simple geometric forms and a planting palette that emphasizes form over color. The materials are then arranged to comply with modern aesthetics. The Design The three elements — the hardscape material choices, the carefully selected planting, and the flow of the water — create a design that is coherent and physically appealing. The courtyard is presented as a graphic composition of geometrical hardscape and is defined by stones and plantings. Regular slabs of Teakwood flagstone form most of the ground surface; these are then framed and contrasted around the edges by dark Mexican beach pebbles to accentuate the patterns of the sandy brown flagstone. A low-profile edging contains the outside perimeter of the pebbles. Central to this design is the water feature. The soothing and constant presence of water really takes this design to another dimension to create an atmosphere of relaxation. A contemplative environment is created through forming a journey of the water that flows from a custom-made copper bowl into an attractive L-shaped pond. Planting “Justin Brouwer” Boxwood, “Sum and Substance” Hosta, white Anemones, black bamboo and ornamental grasses contrast dramatically with the clean lines of the hardscape elements. While color was a secondary concern in the planting, it was nonetheless carefully considered, with subtle greens that burst occasionally against white flowers to accentuate the sculptural quality of the design and its form. Awards The project won the 2003 Gold Award in APLD’s International Landscape Design Awards, in the category of small residential design. Doug Myers from Fernhill Landscapes built his first landscape in 1994 with the intention of creating beautiful landscapes that would last. To provide these detailed, well-crafted landscapes, Myers says the firm’s approach is simple: “We believe that listening to your needs is the foundation of the design process and the key to a successful project. Every job is considered a privilege and a responsibility.” This well-considered and simple design is timeless. The colors are warm, welcoming, and pleasing to the eye, making this the kind of garden you would want to linger in. The thoughtful, carefully detailed space takes into account existing conditions to make sure the garden complements the modern feel of the home and creates a striking view from the courtyard and the house. If you love small garden design see also: Stylish Terraced Garden Makes The Most Out of Small Space Recommended reading: Royal Horticultural Society Small Garden Handbook: Making the Most of Your Outdoor Space by Andrew Wilson Big Ideas for Small Gardens: Featuring Dave Egbert’s Garden Notebook by Dave Egbert Article written by Win PhyoMajor Redevelopment of New Holland Island
Redevelopment of New Holland Island, St. Petersburg by West 8 On June 9, New Holland Development announced that they, alongside West 8, are preparing a new and updated plan for the restoration and reconstruction of historic New Holland Island. Founded in 1719, the island of New Holland is one of St. Petersburg, Russia’s most important monuments. New Holland has a reputation as an island of inventors and scientists, as it was planned and developed by leading architects and engineers. The island has been home to warehouses and administrative spaces for the Russian Navy, a facility for ship builders, a laboratory for science and technology, a naval prison, and one of the first radio stations in the country.
“The introduction of the Summer at New Holland program in 2011-2013, highlighted the necessity for creating a park area and recreational infrastructure on the island. In light of this, NHD invited landscape design specialists WEST8 to develop an updated master plan, following on the initial plan developed by NHD and WorkAC. A new development plan for the island is now being drafted by West 8 together with New Holland Development, which includes a full-scale park zone along the Admiralty Canal and the territory surrounding the island’s internal water features.” The New Proposal The new plan is based on respect for existing monument buildings and their potential for new, revised uses. This includes suitable programs that aim to breathe new social and economic vitality into the city of St. Petersburg. The island’s role within the city will be reinvented as West 8’s master plan and design guidelines for New Holland “marry a new verdant landscape with the island’s unique architectural monuments.” West 8 describes the new multi-functional public district as a “public draw card for intellectual and creative forces from all over the world.” New Holland aims to become “a city within a city, acting as a center for all types of culture and research, with a developed commercial infrastructure. With three activity zones and hubs for art, film and fashion, and food, the island will combine office spaces, cultural areas, exhibition spaces, restaurants, retail zones, and “aparthotel”. The island will also host a year-round event calendar with a variety of temporary installations and open-air events, such as a winter ice skating rink. The outdoor spaces will contain a series of public areas and green spaces that will add to the ambient public realm. The construction period will be divided into many phases in order to accelerate public access. The city’s residents and tourists will be able to visit the island anew by the end of 2015. Other articles West 8 featured in: Cantilever Pool with the WOW Factor! Top 10 Bridges Article written by Win Phyo




