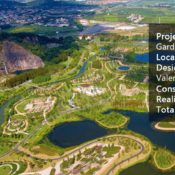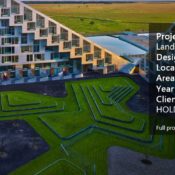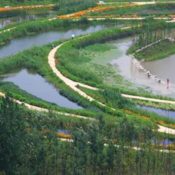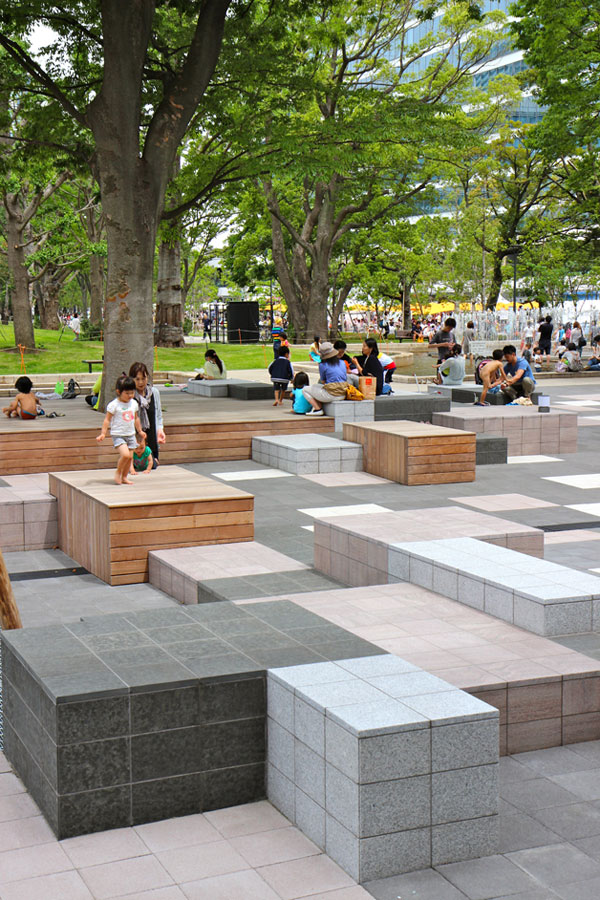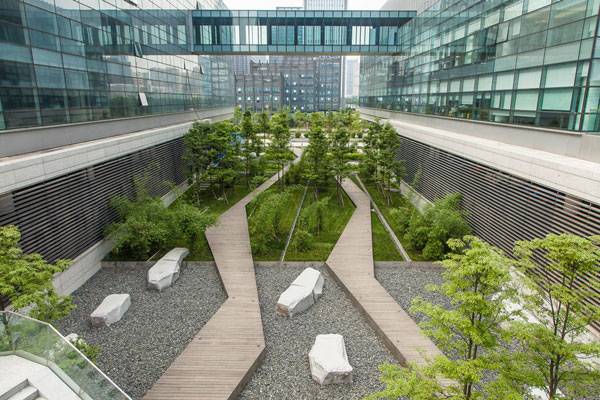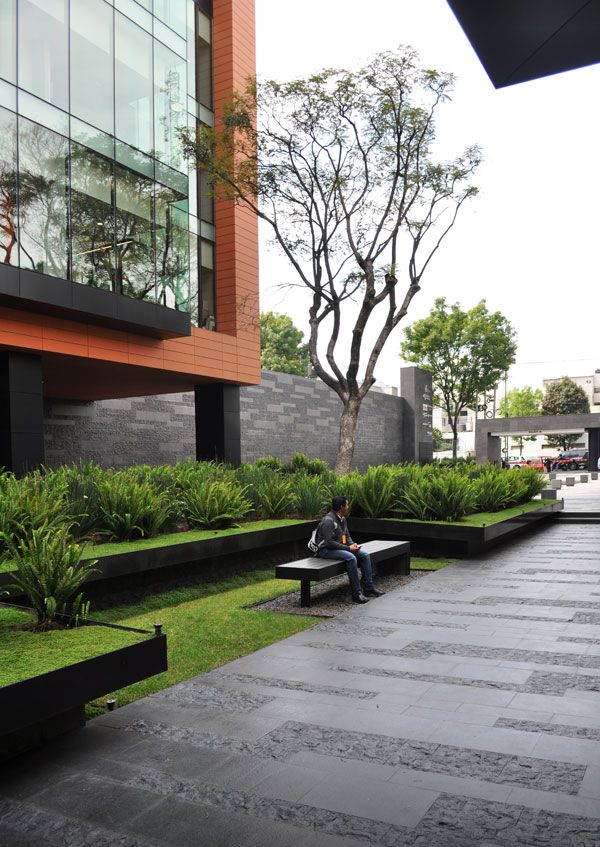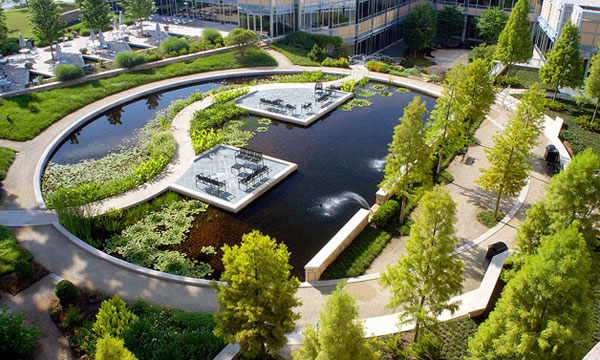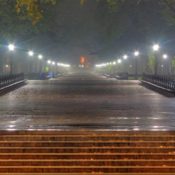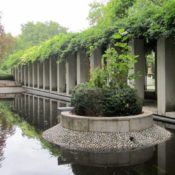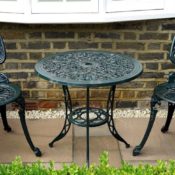Author: Land8: Landscape Architects Network
Best Rooftop Kitchens and Terraces
We take a deeper look at the best rooftop kitchens and terraces to help you get the most out of this otherwise wasted space. If you are lucky enough to have a beautiful rooftop, you may wonder how you can best utilize and design it so it ends up being a fabulous space you can enjoy. Two of the best ways to use this space are rooftop kitchens and terraces because these spaces add additional entertaining space to your home and take advantage of the gorgeous view.
Rooftop Kitchens and Terraces
Here are some amazing rooftop spaces to get you inspired and help you create your own at home:
The Terrace Fit for a New York Penthouse
This terrace is meticulously styled and is something dreams are made of. The deck has wood planking that invites you out onto the main terrace from the living room. Plenty of trees await, from pine and boxwood to fir and juniper. These evergreen trees look amazing all year long. For a pop of color, the couple used climbing hydrangeas on the main deck and flowers such as white begonias on the smaller terrace that meets the kitchen. The smaller terrace has terracotta pavers to add some warmth to the space and many different hearty plants that will continue to look beautiful for years to come. All in all, it’s a beautiful space for relaxing in the sun, dining, and just enjoying good company.
A Wild Retreat in Belgium
This rooftop garden was designed to mimic the wild beauty of nature. The plants are grown just enough to give it that overgrown, natural feel without making the space unusable. Wood planks are used for the small patio-like deck and as stepping stones. The beautiful green plants are the perfect contrast against the red, orange, and brown shades of brick and rooftop surrounding the space. As far as furniture, it’s minimal, with two patio chairs placed on the deck, inviting you to sit and enjoy the weather.
The Modern Rooftop Kitchen
This modern rooftop kitchen features a container garden, a full size grill, sinks, and a cooler with a good amount of counter space for prepping food. The container garden is full of bright purple flowers, which contrast well against the wood decking, but it could be full of herbs for cooking to add a useful touch as well. The kitchen area is well-lit so the space can be used and enjoyed even at night. This space focuses more on making the rooftop additional living and entertaining space rather than just a garden area. The rooftop is intimate enough for two to enjoy and large enough for hosting a party as well.
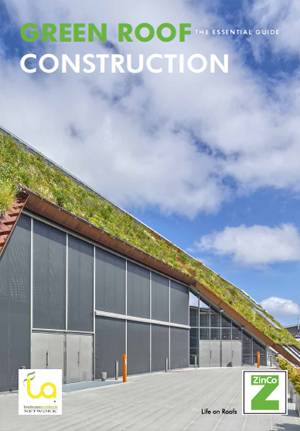
Get Green Roof Construction: The Essential Guide, by signing up to our VIP Club HERE!
The Urban Kitchen and Living Area on the Rooftop
This contemporary space brings together rooftop living in an urban world where rooftop views are appreciated. The space uses glass walls so the owners can enjoy the urban views that they love as well as some awesome glass skylights that provide light and ambience to the rooms below. The generous kitchen space features a full size grill and bar height eating area on a lower patio that sits a step below the living space. The living space has enough seating for a small party, which makes it great for entertaining. You already have the amazing rooftop space, so now it’s just up to you to make it a beautiful terrace and kitchen that you and your guests can enjoy. Start with a design theme (modern, traditional, etc.) and create your space from there, incorporating all of the elements that you’d like to see on your rooftop from seating and dining to gardens and patios. The options are endless, so get in there and start designing your space. Recommended Reading:
- Becoming an Urban Planner: A Guide to Careers in Planning and Urban Design by Michael Bayer
- Sustainable Urbanism: Urban Design With Nature by Douglas Farrs
- eBooks by Landscape Architects Network
Article by Brooklyn Williams Featured image: CC BY-SA 3.0, source
Putting Together a Complete Home Security Plan
We take a look at what is entailed when putting together a complete home security plan for you and your loved ones. There’s nothing scarier than having your home broken into. Most people think it will never happen to them and become complacent about home security. The unfortunate truth is in 2014 alone 10.4 million households experienced property victimization. It’s up to each homeowner to protect their household and family from criminals that are looking to do harm. Taking a few essential home security measures can mean the difference between staying safe and becoming a victim.
Home Security Plan
Security System
Simply having a security system installed is enough to make most burglars bypass a home. They’re looking for easy targets so they don’t want to run the risk of triggering an alarm the second they step inside. Having an alarm system is a vital element of home security. The real decision comes down whether to install a monitored security system. Monitored systems are connected to a monitoring center where experts receive an immediate notification when an alarm goes off. In an emergency, they can notify the local authorities to get assistance to your doorstep as quickly as possible. No matter which option you choose, it’s important to use equipment with a proven track record of reliability like an ADT security system. The last thing any homeowner wants is to rely on a security system only to have it fail when it’s needed most. A residual benefit of having a security system is you may be able to get a discount on home insurance premiums and assistance filing an insurance claim if there is a break-in.
Door Security
So many people make the mistake of thinking burglars find some covert way inside of homes. In reality, they often use the door like everyone else. Upwards of 73% of burglars will kick in a door to get inside. The more secure your doors are the more difficult it is for someone to break into your home.
Recommended door security includes:
- Using a reinforced steel storm door or solid wood door that’s more durable.
- Using a door with interior hinges.
- Not using a front door with a window that allows a person to reach the lock.
- Using a dead bolt lock that’s at least one inch thick on all exterior doors.
- Using a secondary, keyless dead bolt that can only be opened from the inside.
- Installing a strike plate that will reinforce the locking mechanism by screwing into the studs of the doorframe.
- Placing a metal bar in the track of all sliding glass doors to prevent them from opening.
- Changing all of the door locks if you just moved into your home.
- Not planting shrubs and trees right next to the door where burglars can hide.
- Reinforcing the doorjamb with galvanized steel.
- Putting motion sensor alarms on all exterior doors.
- Using cylinder guards on locks to prevent the door from being pried open.
- Turning on the porch light outside the front door every night.
Don’t forget about the garage door. It’s another common spot that burglars use to gain entry into a house. Experts say the number one rule is to never leave your garage door opener in your car where it’s easily accessible. A burglar can break into your car and then simply push a button to open the garage door. It’s also important to lock the door between the house and the garage in case someone is able to get the garage door open. Once you’re inside you make it even more difficult by shutting off the door motor and/or manually bolting the door.
Window Protection
All that trouble you go through to secure your doors won’t make much of a difference if a window gives a burglar easy entry into your home. In an ABC News segment, a convicted burglar broke into a home, and an unlocked window let him right inside. Making sure all of your windows are locked is the first step in increasing your home security. You can take these additional steps to improve window security:
- Put a metal bar in the track of all sliding windows.
- Opt for windows with burglar-resistant glass.
- Clear away shrubs and plants near windows that can conceal a burglar.
- Put motion sensor alarms on all windows.
Outdoor Motion-Activated Lights
One of the things that burglars hate most is good lighting. Their goal is to get in and out of a home undetected, which isn’t as easy if there are lights around the entrances. The great thing about motion-activated lights is they startle burglars who usually flee when anything unexpected happens. The other benefit of motion-activated lights is they tip you off that something is moving around outside. Motion-activated lights should be placed at every entrance, including the garage door. The more you have the better protected you’ll be. Recommended Reading:
- Becoming an Urban Planner: A Guide to Careers in Planning and Urban Design by Michael Bayer
- Sustainable Urbanism: Urban Design With Nature by Douglas Farrs
- eBooks by Landscape Architects Network
Article by Brooklyn Williams Featured image: By Ildar Sagdejev (Specious) – Own work, GFDL, source
Top 10 Useful Landscape Architecture Websites
Article by Mai Nguyen – We explore 10 useful landscape architecture websites, some of which can be used as a tool to present yourself and others can be used as a source of inspiration. Keeping up with contemporary trends and projects is important for landscape architects. It is always profitable to have good references for specific details and inspiration. The following resource can be a very helpful online library, providing practical knowledge and inspiration for any designer. Indeed, you can find in the following websites detailed information about appropriate plants to be used for a landscape project. One of them is recommended by BCA – the Singaporean Building and Construction Authority (BCA); others are worldwide-recognized landscape magazines recommended by many architects and professors.
Landscape Architecture Websites
10. Issuu
Issuu is an online library with tremendous references for designers in different fields, including architecture and landscape, which can be found in the group called Home & Garden. Not only does Issuu introduce numerous magazines; it also offers many good personal portfolios from different territories and styles. Moreover, the Issuu app is also available for Android and iOS. You can save the data to the “offline reading list” to read whenever convenient. Plus, you can also promote yourself by sharing your personal work here.
9. LinkedIn
LinkdIn is a business-oriented social networking service launched in May 2003 that is mainly used for professional networking. You can find many landscape groups on LinkedIn, such as World Landscape Architecture, American Planning Association, Green Cities: Smart Growth & Sustainability for the dense urban context, etc. Once you join the group, you can join in any discussion raised by group members, who are usually experienced and professional architects.
8. Extension of Utah State University
This website is built by the staff of Utah State University. Similar to House Plants Expert, it provides information about a wide range of plants, including scientific names together with other detailed properties. Each plant described on this website has both a common name and scientific name listed. You can also find data about lifespan, ecological adaptation, etc., to determine whether a plant is suitable for your design, especially if your site is in a different country or region that you might not be able to visit frequently. Plus, pictures are provided for better reference. The plants are catalogued in types, such as grasses and grass-lies, herbaceous, shrubs, and trees, or sorted in alphabetical order by common names or scientific names.
7. NParks – Flora&Fauna
For landscape architects/designers pursuing green design in Singapore or following the Singaporean standard, this website is a must-see. According to the Green mark assessment version 4.1, issued by BCA, greenery provision, “Greenery Plot Ratio is calculated by considering 3D volume covered by plants using the prescribed Leaf Area Index,” referring to plants mentioned in this website. In short, for landscape projects aiming for Green Certificate by BCA, architects/designers will find this address very helpful.
6. Landezine – Landscape Architecture works
Landezine is an online source started in June 2009. This website was also introduced once on landarchs.com by Slavyana Popcheva. Landezine always updates landscape projects that can be referred to according to landscape type, studio, country, city, and month and year of construction. Projects posted on Landezine are educational and practical references. Landezine sometimes also has information about international landscape conferences and events. Landezine can be subscribed to via email, Facebook, or Twitter.
5. Dezeen Magazine
Launched at end of November 2006, Dezeen has become one of the world’s largest and most influential architectural and design magazines. The first impression when you visit this website is that it is more about architecture; however, many interesting landscape projects can also be found here. In fact, projects in Dezeen Magazine usually show comprehensive integration between landscape and architecture design. Dezeen Magazine also provides information about jobs in the architectural industry worldwide.
4. ArchDaily
Similar to Dezeen and Magazine and Landezine, ArchDaily is also a website with a rich source of reference projects. It was founded in March 2008, and since then has received much positive feedback from many professional architects worldwide. Landscape projects introduced in ArchDaily usually do a good job of showing interaction between buildings and landscape design. ArchDaily also updates information about landscape competitions, workshops, and calls for entries (of conferences, awards, etc.).
3. Landscape Architecture Magazine
Landscape Architecture Magazine (LAM) was introduced before by LAN’s Slavyana Popcheva. LAM was founded in 1910, and is a monthly magazine of the American Society of Landscape Architects. Its online source was introduced once on landarchs.com at “Top 10 Online Resources for Landscape Architecture”. This resource is useful for both academic and practical references.
2. Topos Magazine
Topos Magazine is a famous online source for landscape architecture and urban design, featuring a wide range of topics and scale. Projects introduced in Topos Magazine always have both academic and practical value and are recognized by international competition. Topos Magazine also has book reviews for landscape and urban design.
1. Places Journal
Places Journal is an essential online resource for any professional architects, including architecture, landscape, and urban design. The website introduces various critical articles relating to contemporary trends in landscape design theory. With the list above, future landscape architects can find qualified projects as case studies for university assignments, as well as inspiration for studio projects. Particularly, Issuu can be used as an online public library, with its wide range of data, including books, magazines, and personal design. Topos Magazine and Places Journal are trustworthy sources for landscape writings. Apart from the above, what are your favourite online resources?
Recommended Reading:
- Becoming an Urban Planner: A Guide to Careers in Planning and Urban Design by Michael Bayer
- Sustainable Urbanism: Urban Design With Nature by Douglas Farrs
- eBooks by Landscape Architects Network
Article by Mai Nguyen Featured image: shutterstock.com
Company Profile: Turenscape
Landscape Architects Network Features a Company Profile of Turenscape. Turenscape is one of the biggest landscape architectural firms in the world. Based in Beijing, China, it boasts about 600 professionals, including architects, engineers, urbanists, and biologists. The company provides global services in architecture, landscape architecture, urban design and city planning, ecological infrastructure, and green way. If that’s not enough to impress you, it was recently awarded the 2016 ASLA Honor Award for its Quzhou Luming Park in Zhejiang, China, by The American Society of Landscape Architects. This was the last of a sequence of awards started in 2001.
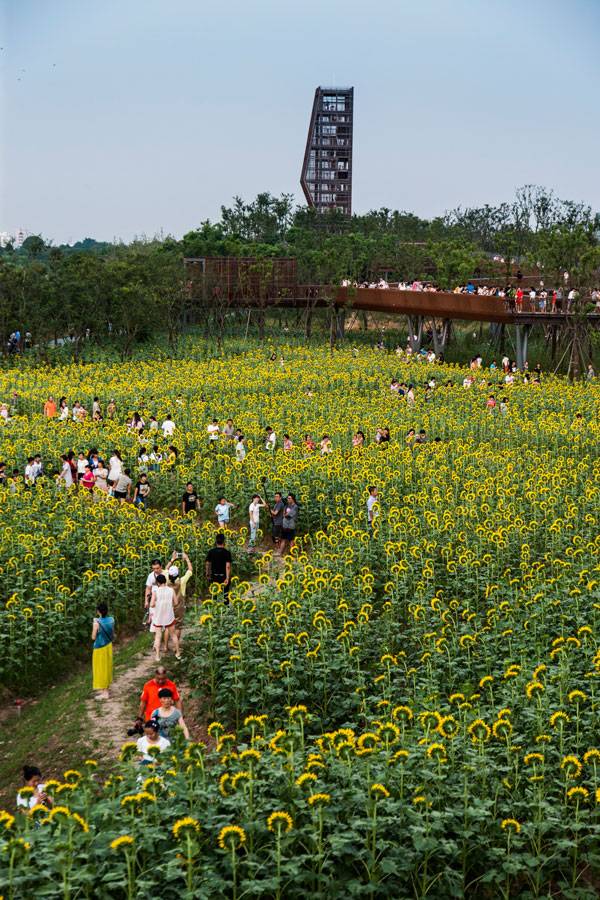
Quzhou Luming Park. Photos courtesy of Turenscape.
Turenscape
The Concept
Turenscape President Kongjian Yu said he was inspired by the rural village where he grew up when he established the philosophy for this firm, which he founded in 1998 with his wife and a friend. Tu means earth. Ren means people. Turen stands for people and land. Turenscape’s vocation is operating in the landscape without conflicting with nature, but accepting it as it is – the good and the bad. So if a site is prone to flooding because of a river — as happens in Quzhou Luming Park — they let it flood. Or if it’s swampy terrain — as with the Qunli National Urban Wetland — they don’t cover it up.
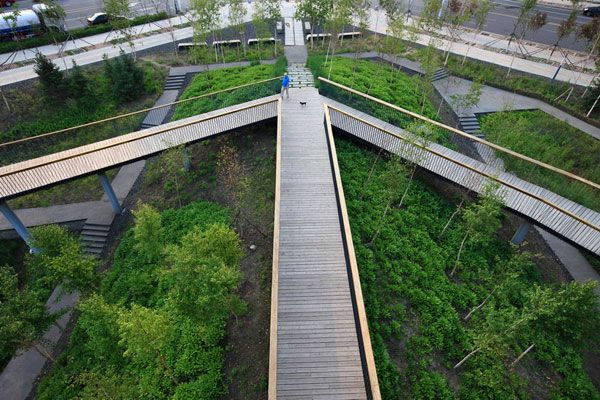
Qunli Stormwater Park. Photo credit: Turenscape
How it Makes the Difference
Turenscape’s work has had an impact on Chinese society and landscape unlike any other. Its popularity is rapidly growing because it takes Chinese culture and traditions into great consideration. China is currently a country where an urgent ecological environment recovery is emerging. The country’s overpopulation has led to overbuilding and a lack of resources: China is home to 1.3 billion people, but it can only support half that population on its own.
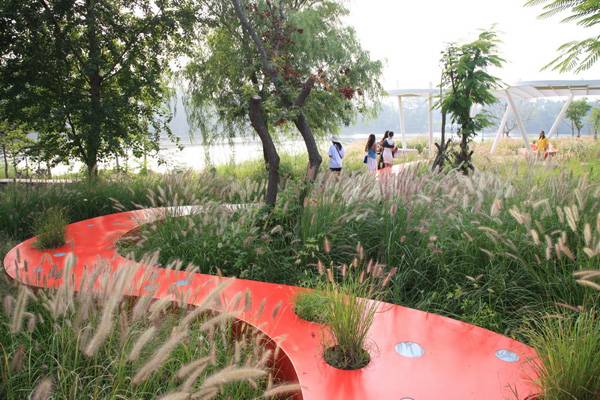
The Red Ribbon Park. Credit: Turenscape
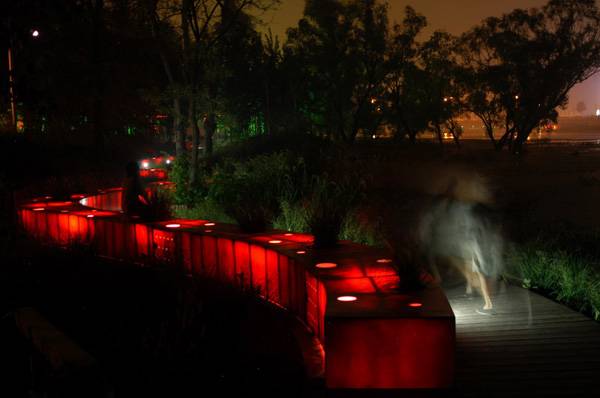
The Red Ribbon Park. Credit: Turenscape
Ecological Infrastructures
Nature is considered a safe model in opposition to non-sustainable and expensive infrastructures. Today, people depend on highways, aqueducts, streets, and other services that are not ecological, and they seem to forget that nature can often provide better benefits for free. That’s why, for instance, Kongjian Yu speaks about “ecological infrastructure” when referring to water: Water is not merely H2O; it’s a living system connected with vegetation, food, life. And architecture can’t even begin to control it. Rediscovering the ecological significance of natural elements as part of not only Chinese but of all human life, is the gift everyone receives from Turenscape.
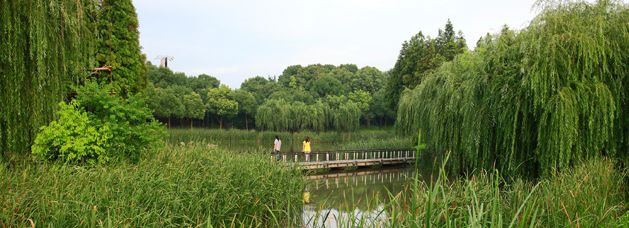
Floating Garden. Credit: Turenscape
Characteristic Elements
Turenscape expertly designs social spaces where human presence brings projects to life, helping people to regain possession of the places. The team masters linear and clear shapes in graceful compositions: Paths and bridges are elegant and delicate in a way only Eastern cultures can achieve. The designers often insert insight into the projects: Important elements emerge in the area, not just as points of view, but also as reference points in the immense landscape. Colors are important, too, especially red, which contrasts well with greenery. Red symbolizes fire, energy, and good luck and is often used in traditional Chinese ceremonies.

Incredible scenes created at the Floating Garden; credit: Turenscape
Leader in Change
Do you believe in Turenscape’s ideas? Would you like to work there? We encourage you to apply! The firm promotes research and education and allows young talent from around the world to intern at its offices. It hosts about 30 interns each year. Being part of a multidisciplinary team must be an amazing experience, as dealing with 360-degree competencies is a rare opportunity to discover the architectural process in its entirety and from other professionals. Chinese landscape is really changing, and Turenscape is leading the way.
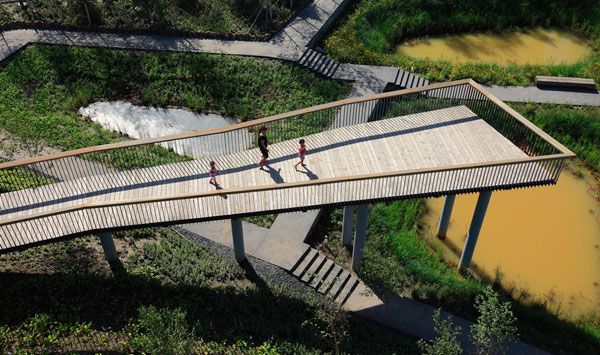
Qunli Stormwater Park. Photo credit: Turenscape
Direct Information for Turenscape:
Office Name: Turenscape Founders: Kongjian Yu Principal Designer: Kongjian Yu Year of Foundation and Location: 1998, Beijing Address: Innovation Center, Peking University Science Park, 127-1 Zhongguancun North Street, Haidian District, Beijing P.R.China, 100080 Website: https://old.turenscape.com/English/ E-mail Contact: info@turenscape.com Social Networks: Facebook, LinkedIN More Turenscape Projects:
- Floating Gardens at the Yonging River Park, Taizhou
- Red Ribbon Park, Qinhuangdao City
- Quzhou Luming Park, Quzhou
- Qian’an Sanlihe Greenway, Qian’an
- Qunli Stormwater Park, Haerbin City
Related Articles Featuring Turenscape:
- 10 Projects that Show how Turenscape is Leading the way in Ecological Design
- Top 10 Ex-Industrial Sites Turned Into Stunning Landscapes
- 10 Projects That Make Excellent Use of Planting Design
If you would like to get your landscape architecture office profiled on Landscape Architects Network, contact us at office@landarchs.com Profile composed by Maria Giovanna Drago
Can “Green Steel” Help Bring Nature Back to the Cities?
Article by Kamil Rawski – Green Ladder, by Vo Trong Nghia Architects, in Sydney, Australia Green areas have always been important to the environment of our cities. But in the future, their importance will be even greater. Most people associate such areas with recreation and relaxation, which is correct — this is one of their basic functions. In addition to leisure, green areas have many other purposes, which we can divide into ecological, environmental, and esthetical aspects. Are you able to imagine a city without natural elements? Unfortunately, there are still a lot of places where people ignore the role of greenery planning in urban spaces. This problem has been noticed by architect Vo Trong Nghia, who designed Green Ladder, which can be seen on the Sherman Contemporary Art Foundation’s (SCAF’s) annual architectural pavilion series. Through this project, he wanted to show a possibility for bringing nature back to the city.
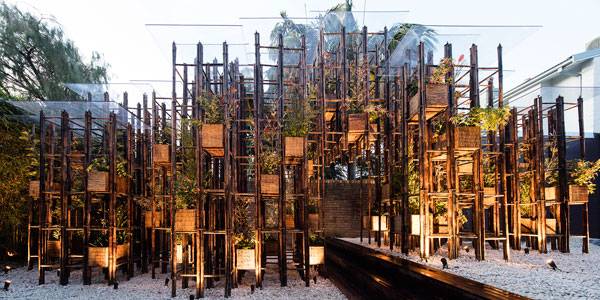
Green Ladder by Vo Trong Nghia Architects. Photograph: Brett Boardman
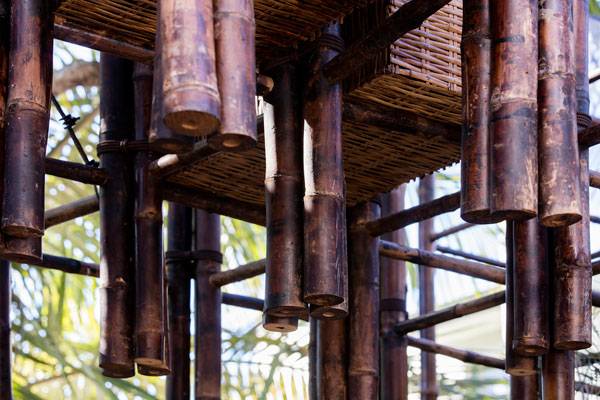
Green Ladder by Vo Trong Nghia Architects. Photograph: Brett Boardman
Bring Nature Back
A Long Way to Australia
Before the design could be presented in Australia, it had to come a long way — from Vietnam. The green ladders that give their name to the project were modeled on typical Vietnamese ladders. Materials were obtained in that country, and they were also combined into modules there. The entire process of creating the bamboo elements included soaking them in natural waterways for two months, then smoking them for another month. The completed project was first seen at the 2016 Asia Pacific Architecture Forum, which took place in Brisbane in March. After that, it was finally sent to Sydney for SCAF’s exhibition.
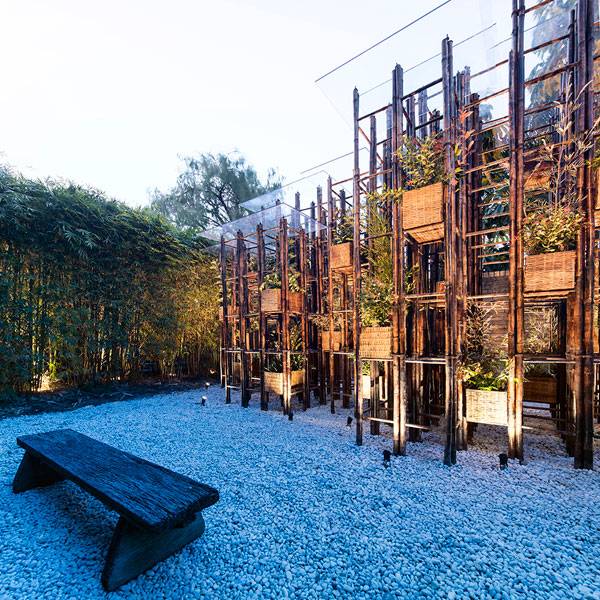
Green Ladder by Vo Trong Nghia Architects. Photograph: Brett Boardman
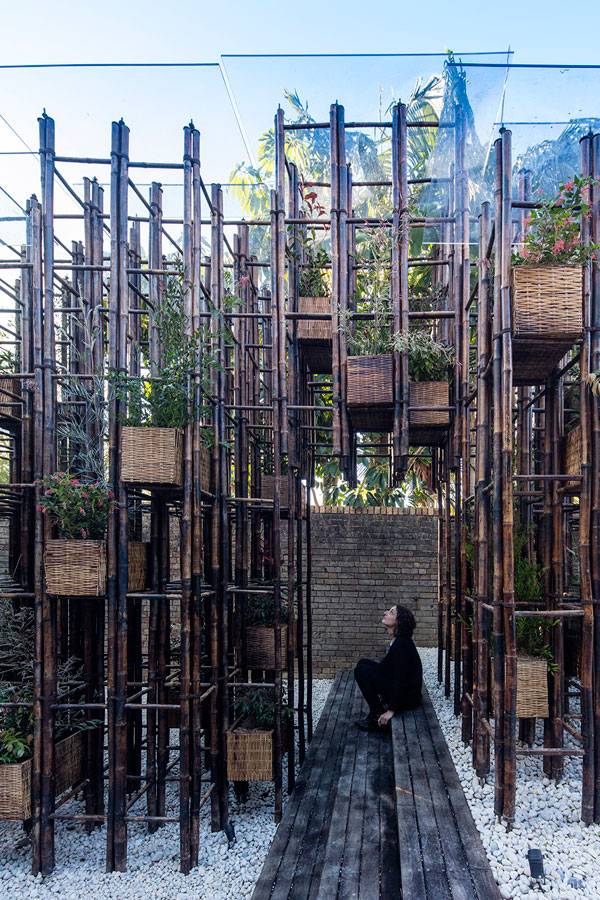
Green Ladder by Vo Trong Nghia Architects. Photograph: Brett Boardman
Sherman Contemporary Art Foundation
You can see Green Ladder on SCAF’s Fugitive Structures Dec. 10, 2016. It is part of a temporary pavilions exhibition used for researching and testing new concepts. This is the first time that Vo Trong Nghia has shown a project on exhibition in Australia. He gave a speech during the opening week of exhibition, which enabled him to showcase his idea to listeners.
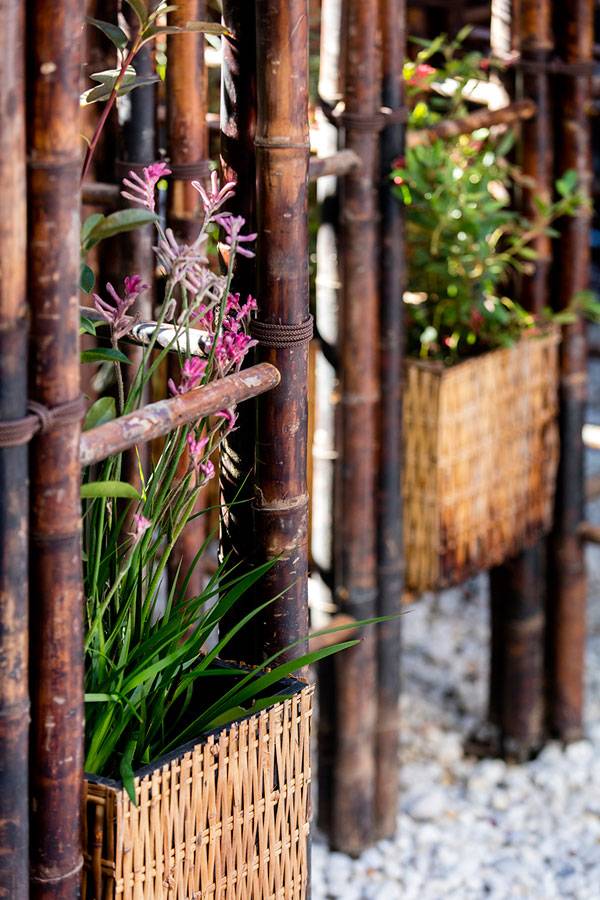
Green Ladder by Vo Trong Nghia Architects. Photograph: Brett Boardman
How the Project Came About
The Green Ladder pavilion has been designed to resemble a dense green forest. The project shows us that bamboo is a great building material: Not only is it cheap, but it also has tensile strength and large structural and design possibilities. That is why it can be called “green steel” and can compete with regular steel. The architects hope to raise the audience’s awareness about how bamboo can be used. This is one method landscape architects can turn to to increase the use of natural resources in urban spaces.
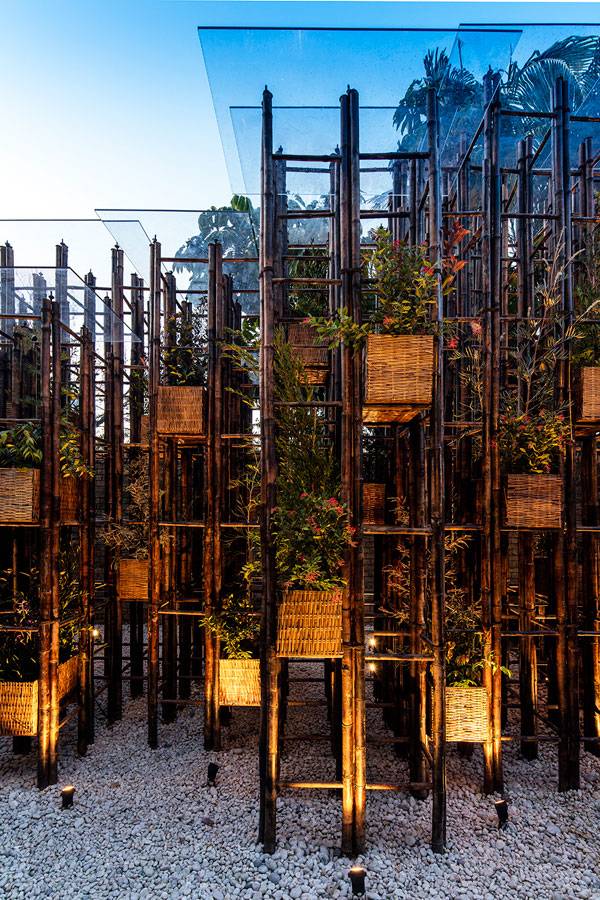
Green Ladder by Vo Trong Nghia Architects. Photograph: Brett Boardman
Construction
The main component of this architectural pavilion is the bamboo. It can be obtained quickly and cheaply, because it is a type of a grass that grows extensively in Vietnam. Due to the low cost of cultivation, it can be bought for just dollars per cane. In this project, the green ladders are made from bamboo elements connected with rope. It is a basic module, which after duplication creates a porous structure.
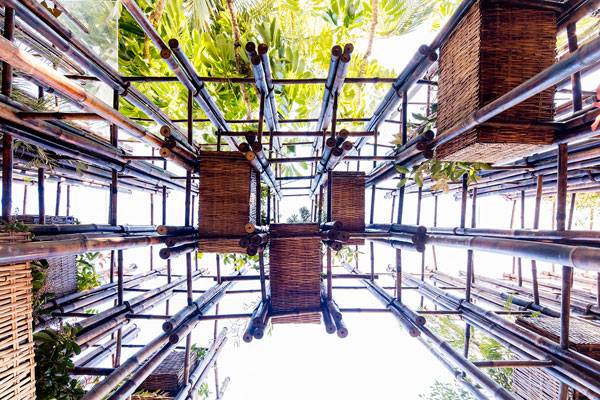
Green Ladder by Vo Trong Nghia Architects. Photograph: Brett Boardman
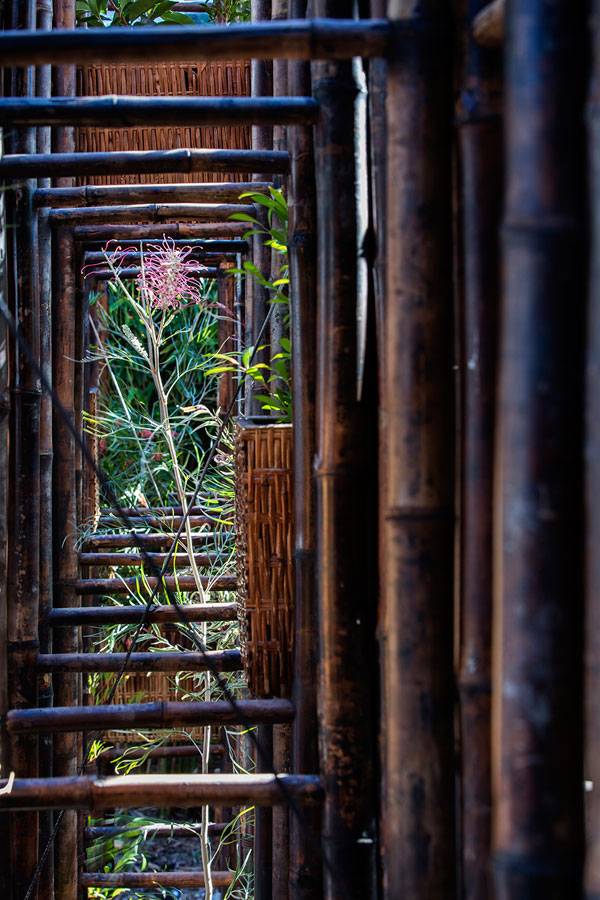
Green Ladder by Vo Trong Nghia Architects. Photograph: Brett Boardman
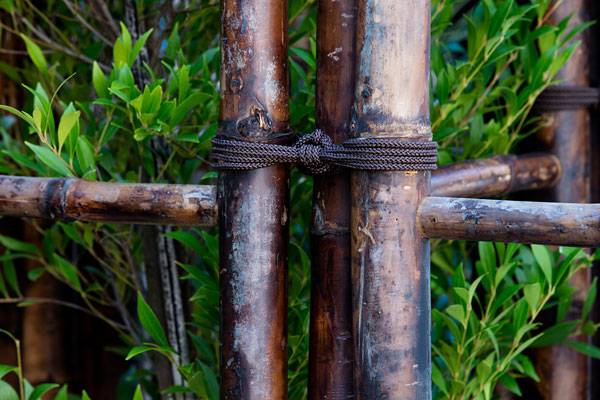
Green Ladder by Vo Trong Nghia Architects. Photograph: Brett Boardman
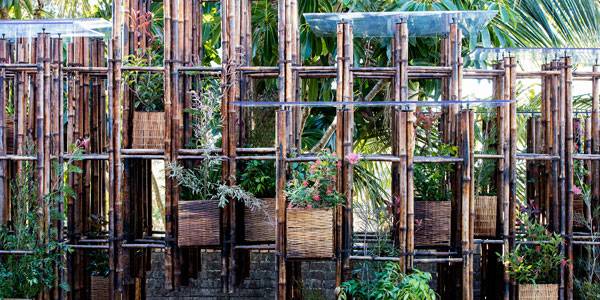
Green Ladder by Vo Trong Nghia Architects. Photograph: Brett Boardman
Connecting People to Nature
The pavilion creates a connection between nature and people. Green Ladder is something more than just a construction for aesthetic or functional aspects; it is a kind of catalyst for human-nature interaction. The use of “green steel” – bamboo – in this project may encourage other designers to use a broader range of more natural elements in their urban landscape projects. Through the use of bamboo as “green steel,” landscape architects can create interesting designs that can be a green oasis in the concrete jungle of the city. Do you have an idea of what could be designed from “green steel”? Share it with us in a comment!
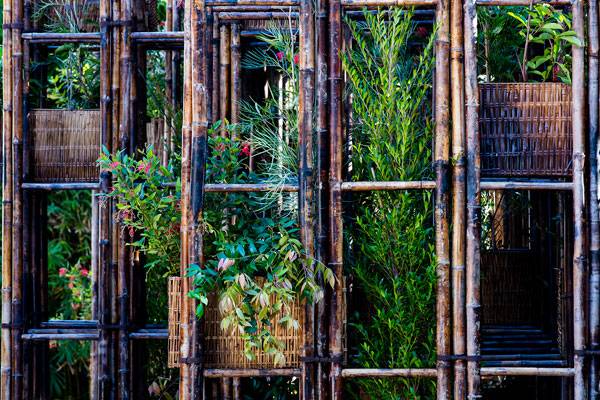
Green Ladder by Vo Trong Nghia Architects. Photograph: Brett Boardman
Full Project Credits For Green Ladder :
Project Name: Green Ladder Architectural Firm: Vo Trong Nghia Architects Principal Architects: Vo Trong Nghia, Kosuke Nishijima Design Team: Victor Llavata, Pham Huu Hoang, Tran Vo Kien Plant Selection: Micheal Moran (SCAF) Contractor: Wind and Water House JSC Status: Completed in July 2016 Program: Exhibition Location: Sydney, Australia Site Area: 20 square meters Photographs: Brett Boardman Client: Sherman Contemporary Art Foundation (SCAF) SCAF Website: https://sherman-scaf.org.au/ Recommended Reading:
- Becoming an Urban Planner: A Guide to Careers in Planning and Urban Design by Michael Bayer
- Sustainable Urbanism: Urban Design With Nature by Douglas Farrs
- eBooks by Landscape Architects Network
Article by Kamil Rawski
6 Awesome Campus Designs From Around the World
Article by Eni Çeka – We take a look at 6 awesome campus designs from around the world that have contributed to happier, healthier and more productive environments. A campus — the grounds and buildings of a university, college, school, office, or hospital — is an academic, social, or spiritual entity. It is crucial that this space be attractive and functional, because it is a place where most of us spend a considerable amount of time. A subtle integration of this outdoor space with the natural environment, physical activities, social meetings, and relaxation enables diverse experiences. “First life, then spaces, then buildings – the other way around never works,” says Jan Gehl, an urban design expert. Here are six great campus projects that demonstrate how exceptional landscape designs can increase the joy of users and enhance their quality of life. (click on any of the headlines or images for more information on that project)
1. Umeå Campus Park, by Thorbjörn Andersson with Sweco architects, Umeå, Sweden
Imagine if your rest breaks could take place in a lovely campus that invites natural beauty in. One such great design is offered in Umeå Campus, Sweden’s fifth-oldest university and home to 35,000 students, professors, and researchers from all over the world. The campus offers a generous variety of places with a unique character that merges with nature while providing spaces for non-conventional academic activities and informal gatherings. Connections among the buildings, park, and the artificial lake are made through carefully designed paths, walking trails, and three terraces with floating piers. Unique interaction and a harmonious combination of work and play make for a great atmosphere in this campus.
2. Teikyo Heisei University Nakano Campus, by Studio on Site (Hiroki Hasegawa), Tokyo, Japan
The Teikyo Heisei University campus design is all about the experience of a place, in which the perfect atmosphere of a space becomes the place. A reinterpretation of nature creates a truly unique experience achieved through a repeated square-shaped pattern and Zelkova trees. The paving directs users through different motifs, with black and white granite paving stones and wood decks for contrast. The flooring pattern also differentiates vertically on various levels to indicate diversity of uses and activities. Here, a symbiosis of design and function creates a truly special experience.
3. Symantec Chengdu Campus, by SWA, Chengdu, China This exciting one-hectare campus serves as an oasis in a dense urban location, greatly improving the overall quality of life in the city. A weaving of the building, vegetation, and path create a magical feeling of finding ourselves in a natural environment far from the city. The beauty of this functional and environmentally sensitive project lies not only in the design itself, but also in the perfect harmony between modern and old traditional Chinese design. Deciduous trees characteristic of Southwest China and different types of conifers give the typical sense of isolation found in ancient Chinese gardens. Soft LED lights installed inside wooden paths contrast with the greenery by creating a charming aura even at night. 4. Caulfield Campus Green, by Taylor Cullity Lethlean (T.C.L), in Monash University, Victoria, Australia The playful atmosphere of this campus offers new ways of learning through its engaging design. The university’s motto, Ancora Imparo (I am still learning), is applied not only indoors but also outdoors. Here, learning is interactive and simulated by the natural environment. The local ecosystem is exposed to users to educate them using eco-revelatory design. ERD reveals the processes of stormwater retention, harvesting, and treatment. The water clarity guides people from the beginning ponds with no vegetation to the last pond full of native wetland vegetation. The campus is open and free to students and staff, but also to passersby willing to explore the different topics within.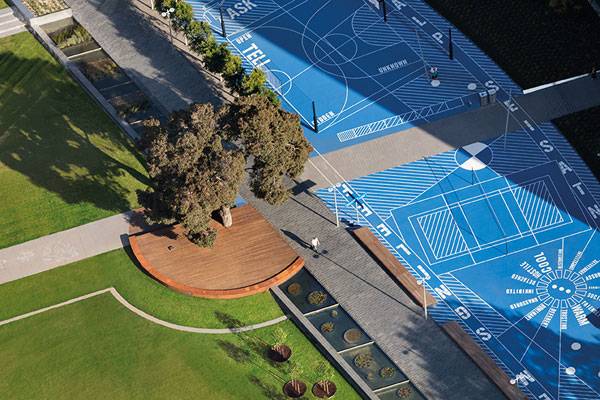
Monash University, Caulfield Campus Green, by Taylor Cullity Lethlean (T.C.L). Photo credit: John Gollings
5. Coyoacán Corporate Campus, by DLC, in Mexico City, Mexico
What can be more environmentally conscious than a campus with 78,000 square feet of green areas and 9,000 square feet of wooden terraces and decks? Add to this the fact that the wood is made of 60 percent bamboo and 40 percent non-toxic resin, the walls are covered with black volcanic granite, and low-maintenance plants were added to decrease water usage. All of these sustainable measures are applied in Coyoacán Corporate Campus, winner of the All of these sustainable measures are applied in Coyoacán Corporate Campus, winner of the CEMEZ Award in 2013 and first in the category of “Commercial and Mixed Uses.” The corporate building of Coyoacán is located in one of Mexico City’s oldest neighborhoods and is built horizontally so that the landscape design serves as a transitional space from one building to another. This project is an outstanding example of people-oriented design with its buildings and landscapes designed at human scale, creating a stronger connection between users and the space. This project is an outstanding example of people-oriented design with its buildings and landscapes designed at human scale, creating a stronger connection between users and the space.
6. The Cox Enterprises Gardens, by HGOR, Atlanta, Georgia, USA
As winner of the Honour Award from the Georgia Chapter of the American Society of Landscape Architects in 2008, The Cox Enterprises Gardens display how a brilliant project works. The implementation of HGOR’s SEE philosophy (Social, Economic, and Environmental needs) creates a very successful and engaging space for people to enjoy. This office campus design is integrated with the landscape, combining formal shapes and free lines that result in a dynamism that matches that of the company. All of the elements converge at the central water surface, which reflects the surrounding environment and a seating area. The multifunctional space also offers the possibility of physical activities with views of nature.
Whether we are talking about a university or an office building, the innovative designs of these campuses offer different ways to make people healthier, happier, and — as a result — more productive. Each of these projects demonstrates that by carefully designing the space between buildings, we decide what kind of public life we want to have.Recommended Reading:
- Becoming an Urban Planner: A Guide to Careers in Planning and Urban Design by Michael Bayer
- Sustainable Urbanism: Urban Design With Nature by Douglas Farrs
- eBooks by Landscape Architects Network
Article by Eni Çeka
Safety in Landscape Design and Implementation
We take a closer look at safety in landscape design, discovering its importance and how it helps the profession of landscape design be what it is today. Landscape Architecture is much more than a drawing board with creative ideas. It encompasses many aspects of proper planning and design with implementation of those plans wrapped up with proper follow through to ensure the customer is completely satisfied with the finished product and service. Often overlooked in the name of profits is safety, and while it outwardly appears that this is an area a Project Manager can easily skimp on, the inward reality is this is not so. Let’s look at a scenario that is commonplace, that being shoring. What should be of utmost importance when undertaking a job that requires workers to be in a trench is preventing the soil from shifting and moving in thereby trapping the worker(s). When proper hydraulic shoring jacks are used, worker safety is a priority and the overall efficiency and effectiveness of the job is sure to improve thereby ending with a finished product and service that at least meets if not exceeds the customer’s expectations and your company profits as well.
Safety In Landscape Design
Safety should never be ignored no matter how small or big the project is. If you are performing the simple task of planting your garden or are the Supervisor of a major project overseeing the complete renewal of the grounds of your local university, adherence to the Occupational Safety and Health Administration’s guidelines for potential hazards and solutions will only help your experience as you work to improve the landscape of your garden or the project at the university. Most of us have the experience of working with, or for, someone who did not adhere to the OSHA regulations and paid a consequence for this neglect. Not only can the individual suffer physical consequences, the company and individual can be financially damaged. No sane thinking person wants to put themselves in this position. Careful thought and consideration all through a project no matter how big or small will pay handsomely in peace of mind for all involved. To those whom are not familiar, landscape architecture helps save millions of dollars and creates an environment for generations to come to enjoy and lead healthier lifestyles. Perhaps the company landscape at the office building is dull and lacks the ergonomic features and benefits that encourage the employees and managers onsite to be at their best while at work. Landscape Architecture can be utilized and implemented at a variety of locations ranging, certainly not limited to, hospitals, college campuses, business parks, apartment and condominium complexes, government sites, and don’t forget interior designs! All will benefit from an improved environment filled with color and imagination which will improve the overall culture no matter the location.
Safety in Landscape Design
By placing safety as the priority no matter how big or small the project is, be it a simple weekend in the yard at the family domicile to a large project at a hospital, everyone will be delighted with the end result and the subsequent features and benefits brought not only to the individuals who work or live on site but also the neighbors and community at large. —————————————————————————————————————————- Author’s Bio Wendy Dessler Title: Super-Connector at OutreachMama Wendy is a super-connector with OutreachMama and Youth Noise NJ who helps businesses find their audience online through outreach, partnerships, and networking. She frequently writes about the latest advancements in digital marketing and focuses her efforts on developing customized blogger outreach plans depending on the industry and competition. You can contact her on Twitter. Recommended Reading:
- Becoming an Urban Planner: A Guide to Careers in Planning and Urban Design by Michael Bayer
- Sustainable Urbanism: Urban Design With Nature by Douglas Farrs
- eBooks by Landscape Architects Network
Featured image: By Steveen Manon from New York, United States. Cropped and slightly edited by Daniel Case prior to upload – Flickr, CC BY-SA 2.0, source
Landscape Architecture Internships: The Best Ways to Find Them
Article by Irene Crowo Nielsen – We explore some of the best ways you can get on the professional ladder and enjoy the benefits of securing your own landscape architecture internship. You have made it this far. You are studying landscape architecture and you are now a step closer to your first job as a landscape architect. One of the smartest things you can do now to advance your career, get real-life experience, and prepare for the future is to land an internship with a landscape architecture firm, whether it is just for the summer or compulsory for your course. It is always a little overwhelming to step out into the real world, and a question that most surely will pop up in your head will be “where do I find one?” We at Landscape Architects Network (LAN) want to give you some tips that might be very helpful in landing your first internship. Keep reading and get ready to find that perfect fit.
Landscape Architecture Internships
- LinkedIN: Did you know that LinkedIN has its own job search tool where you can search for internships by country? It is easy to use and gives fast results. Use your personal network for a contact at the company where you would like to intern. Make sure your profile is up to date and that you have a link to your online portfolio/website/blog (if you do not have one, you should make one; it will most definitely help your career).
- Alumni network/your school’s job listing: This is a good way to start looking for internships. Talk to people in your school alumni network for a reference, talk to your teachers, show your interest. You will be surprised how many would be interested in you.
- ASLA, AIA, and other professional landscape (and architecture) organizations around the world: If you’re not a member of a professional landscape organization in your country already, it is smart to become one. The organizations can help you on your path to becoming a landscape architect and answer all the questions you must have. They regularly post internships and jobs.It is also smart to check the professional architect organizations in your country, as they are becoming more and more connected to our field. In the United States, AIA (American Institute of Architects) ensures that if you get a student membership, it will help you upon completing your education through the connections you will make with educators, architects, designers, and other professionals.
- Social networks: Search for internships and network on Facebook, Twitter, and all other social networks of which you are a member.
- Pick up the phone and pay a visit: Bring your printed portfolio along, and you will be impressed to see how many companies appreciate a good, old-fashioned “face-to-face” meeting. Show them your passion!
- Generic internship website: These include indeed.com, anyintern.com, internships.com, glassdoor.com, etc. These are for the United States, but other countries will most likely have similar websites.
- LAN’s VIP subscription: Join the exclusive LAN VIP club and be the first to hear about new internships from all over the world. Signing up for this club will also keep you up to date with the latest competition announcements, which can help make your portfolio stronger.

Get Green Roof Construction: The Essential Guide, by signing up to our VIP Club HERE!
The Bottom Line for Landscape Architecture Internships
Obtaining an internship does not have to be an overly stressful experience. Try following these tips to help you land that first professional experience. If you succeed in your internship, you not only obtain the position you want, but also the know-how that can help you land your future job. And remember, if you do not get the first internship you apply for, there is always another one. Never give up! Good luck! What firm would your dream internship be at?
Recommended Reading:
- Becoming an Urban Planner: A Guide to Careers in Planning and Urban Design by Michael Bayer
- Sustainable Urbanism: Urban Design With Nature by Douglas Farrs
- eBooks by Landscape Architects Network
Article by Irene Crowo Nielsen Featured Image: By La Citta Vita – Landscape architecture, BercyUploaded by paris 17, CC BY-SA 2.0, source.
Make a Small Backyard Look Bigger: Some Getting-Started Tips
We look at techniques to make a small backyard look bigger so you can get the most out of your private outdoor space. Working with a small backyard is both easy and tricky at the same time. The limited space is actually easy to work with, since you don’t have to add a lot of elements to fill it. It is also easier and more affordable to create different landscape designs for a small backyard. On the other hand, the limited space means you have to be extra creative with what you add to the yard. There are actually so many things you can do to make a small backyard look bigger. While it’s fun to talk about the different design ideas and tricks to try, we’re going to focus on the top three tips that will help you get started.
Small Backyard
Use Diagonal Lines
It is not a secret that diagonal lines can help make a space appear bigger when used correctly. Instead of adding straight lines or patterns, one of the first elements you should add to the limited backyard space is diagonal lines. You can, for instance, lay pavers in a diagonal pattern or simply make the walkway diagonal. You can also add extra layers to enhance the effect. Adding stepping stones on top of the pavers or using slightly different shades of decking to form the diagonal lines are great ideas to try. Another trick you may want to try is creating the illusion of space by reducing the width of the walkway as it gets further to the back of the yard. Do it subtly; a small reduction is enough to create a believable illusion. This will make the yard look bigger than it really is.
Go Vertical
While the backyard itself is limited, the vertical spaces on its sides aren’t. In fact, you should have more freedom with the vertical space, which means you can easily play with designs and ideas to fill it. A vertical garden is always a good idea to try. One thing to avoid is filling the entire wall or vertical space with vine or other similar elements. According to Laura Westrude from ALD MN, this will actually make the entire space look smaller and more cluttered. What you should do is add wooden racks with plenty of spacing. You can then use tin cans and pot hangers to add plants to the vertical space. This will also make the entire space easier to clean and maintain in the long run.
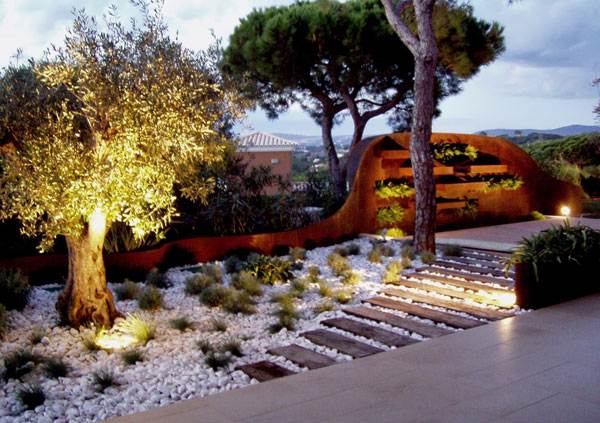
Verticle feature at the Vale do Lobo Garden. Photo credit: Iúri Chagas
Let There Be Light
One last tip you should keep in mind when working with a small backyard is to control the way light hits the space. You don’t want large trees or other obstacles blocking the light, but you also don’t want the space to be too open. A simple, transparent or patterned patio roof covering a small portion of the space can help. Alternatively, you can use smaller trees placed near the corner of the backyard to help create the same effect. Make sure you don’t end up cluttering the space with furniture and other items too. Are you ready to turn your small backyard into a comfortable space to spend time in? Use these tips to help you get started with designing your own beautiful garden. Recommended Reading:
- Becoming an Urban Planner: A Guide to Careers in Planning and Urban Design by Michael Bayer
- Sustainable Urbanism: Urban Design With Nature by Douglas Farrs
- eBooks by Landscape Architects Network
Article by Guest Featured image: Licensed under CC0 License – Link to source
Keeping Your Garden Healthy During Winters : The Upcoming Trends
We take a look at how to keep your garden healthy during winters, covering a rang eof tips that will ensure you get the most out of your outdoor space. Now here comes the autumn; a perfect time to give more attention to your home garden! It has served you during scorching summer and has soothed your nerves with its beautiful flowers. Now, during winters, it deserves extra care to be lush, beautiful and healthy garden for spring ahead. To your service and knowledge, garden specialists Oeco Garden Rooms, brings easiest, most effective and handy tips on how to maintain your garden during winters as well as upcoming garden trends that you must follow.
Garden Healthy During Winters
1. Preparing & Maintaining Your Lawn:
For new lawn, dig and turn over the soil. Rake and settle it. Your garden may get plenty of water naturally over the winter, but if your region has little rain then you may want to consider investing in a quality watering tool, such as Gilmour garden hoses, to keep your plants healthy. To prevent weed growth during spring, this is the best time to apply herbicides and keep your lawn clean. Keep on mowing the grass during the fall and keep the length at medium so that sunlight can reach the grass easily and prevent it from turning brown. Rake the fallen leaves otherwise it would suffocate the grass and cause fungal disease.
2. Taking Care of Plants:
Few plants go dormant during winters. You must cut off blackened stems and clear dead foliage like annual flowers to prevent spread of disease. To prevent erosion, retain moisture and enrich the soil, spread mulch all over the soil; fallen leaves are a good source of mulch so better use it.
3. Equipment at Rest:
As mowers, are not needed; you must check and remove the battery/engine before storing it. Run it out of fuel, clean the blades, wrap external pipe with coarse fabric and store it in dry place. Apply some lubricant on tools like edger and pruning shears to prevent corrosion.
Upcoming Trends for your Garden:
Since you have planned to decorate your new garden for upcoming season, you would love to consider the following latest trends:
1. Landscaping:
It has attracted a lot of homeowners, primarily, because of its time, energy and money saving nature. Landscaping your home releases you from the stress of mulching, pruning, trimming and lawn mowing. It not only preserves nature and creates beautiful environment, but also requires little maintenance.
2. Contain Berry Bushes:
Fed up of large berries bushes in your garden? Save space and use those pots and containers in your backyard! These colorful berries are the beauty of your garden that you would love to retain, decorate and move whenever and wherever you like. Containers are very easy to maintain, retain and give your garden that breath taking mosaic look.
3. Growing Herbs:
Growing herbs is popular among kitchen gardeners and luckily it is easiest to plant. Even the empty windowsill can be used for this purpose. The twofold advantage: fresh herbs and decoration at its best.
4. Garden Rooms:
This trend is becoming popular among homeowners who need to have a separate soothing living place, a home office or hobby room, within budget. Garden rooms are insulated and hence, can be used all the year round.
5. Hi-tech Garden Gadgets:
The use of hi-tech gadgets has made gardening more interesting. From smart phone apps that remind to water the plants to gadgets like plant sensors, automated sprinklers, robot lawn mowers, scarecrow, blowers, solar tiles and many others are trending that make your garden more beautiful and tech-oriented. Recommended Reading:
- Becoming an Urban Planner: A Guide to Careers in Planning and Urban Design by Michael Bayer
- Sustainable Urbanism: Urban Design With Nature by Douglas Farrs
- eBooks by Landscape Architects Network
Article by Bilal Sajjad Featured image: By Toby Ord – Own work, CC BY-SA 2.5, source
Asbestos in Construction
We take a closer look at the Asbestos in construction, discovering how i can be harmful and what you have to look out for. Asbestos is a harmful substance known to cause serious health diseases to those exposed to it. It was once a popular strengthening element in construction and is now commonly found in building, structures, and vessels that have been around since the 1900s. Studies conducted in the recent years have uncovered the dangerous effects of this naturally occurring substance. Today, the use, distribution, and handling of asbestos are closely regulated to avoid seriously grave fatalities.
Health Implications
Mesothelioma – a cancer known to be almost solely caused by asbestos exposure. It is acquired when inhaled asbestos fibres penetrate the lung walls. This deadly disease takes up to 45 years to develop and is known to be incurable. Lung cancer – a fatal occurrence in people greatly exposed to large quantities of asbestos. Asbestos-related lung cancer has the same symptoms—coughing, wheezing, breathlessness and chest pain—as lung cancer caused by other factors. It takes up to 25 years to surface and cases often lead to fatality. Asbestosis – a benign yet serious lung disease that potentially leads to death by heart failure. It is characterized by scarring and inflammation of the lung tissue. It causes extreme difficulty in breathing as scar growth restricts oxygen transfer to the lungs. Like mesothelioma, there is no treatment for this grave disease and often appears after 10-20 years from initial exposure. Common places Insulation – In the past, it was common to use asbestos for insulation. Asbestos had several functions in insulation including noise blocking in walls, and strengthening of concrete compounds in water pipes. Asbestos testing is recommended for cracks found in walls or pipes. Wall or ceiling panels – Asbestos is commonly found in ceiling tiles, tile adhesives, and duct wrap in older structures. Asbestos was a popular component in ceiling texture sprays used from the 1940s to 1990s. The risk of asbestos exposure only becomes harmful when fibres become airborne. This is often the case for buildings that under renovation, construction, or those that have been damaged by storms. Roofing materials – Asbestos was often used to strengthen construction materials. It was also added as a component in roofing materials for fire resistance. Since the discovery of its harmful side effects, the use of asbestos in construction has declined. Floor tiles – Like roofing materials, asbestos is also found in floor tiles. Typically used to add to the products’ durability, vinyl sheet, rubber and asphalt flooring were often made with asbestos. Asbestos is almost always found in all establishments built pre-1990s. Fire door of furnaces – Asbestos was popularly utilized in fire doors and furnaces as it is naturally heat resistant. While it was designed to provide protection from heat damage, the use of this substance is now strictly regulated due to the serious health implications it poses.
Managing Asbestos
It is inevitable for people in working in construction to be exposed to asbestos. This is particularly true for those involved in huge commercial renovation or construction projects. A variety of asbestos removal certification classes from OSHA-accredited institutions are recommended to workers that are most at risk for asbestos exposure. Safeguarding the area from asbestos fibres exposure is the first order of business before further development is made to a building. Removal – Complete removal of asbestos is an option that totally eliminates the risk of exposure. It is an invasive procedure that is best fulfilled by highly trained experts. Encapsulation – Asbestos is only dangerous when the fibres are inhaled. Thus, sealing asbestos with a special resin virtually cancels out any risk for exposure. Enclosed – In some cases where the first two options are not feasible, an enclosure is built to safely lock away any asbestos contents. Recommended Reading:
- Becoming an Urban Planner: A Guide to Careers in Planning and Urban Design by Michael Bayer
- Sustainable Urbanism: Urban Design With Nature by Douglas Farrs
- eBooks by Landscape Architects Network
Article by Bilal Sajjad Featured image: By National Institute for Occupational Safety and Health (NIOSH) from USA – LeBlanc Construction Photos 2012, Public Domain, source.
How to Convert Waste into Art and Landscape
Article by Bhanu Mahajan – A review of the Rock Garden, by Nek Chand, Chandigarh, India, shows us how to convert waste into art and landscape. Parks and green belts are the lungs of a city. They help to minimize the environmental stress caused by automobiles and industries, and also act as recreational spaces. But with the increasing demand for land in urban centers, it is hard to find such spaces, particularly in developing countries with densely populated urban settings. With the generation of huge amounts of unrecycled municipal waste going into suburban landfills, many cities start to become unlivable. Lots of untreated piles of waste and no green spaces for recreation are something that we often see in our cities. But can you imagine a sculpture garden inside the woods, designed as an amalgamation of art, nature, and landscape — and made completely out of waste.
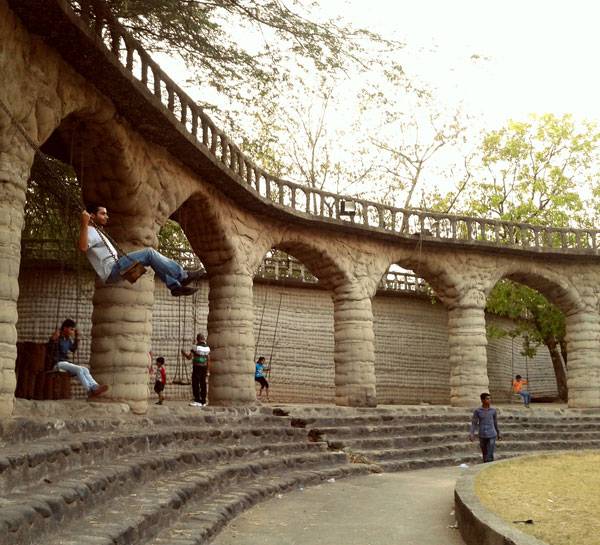
The Rock Garden. Photo Credit: Bhanu Mahajan
Convert Waste into Art and Landscape
The Rock garden is one such unique space, which has a water channel, rocks, woods, an open-air exhibition hall, a theater, and a labyrinth, all interwoven into a delightful maze that all of us would like to experience at least once in our lifetime. And the best part? It is made of household waste, creating a Hollywood-style fantasy world of sculptures in the form of temples, palaces, kings and queens, animals, birds, and human figures. Situated in the foothills of the Shivalik mountain range and located between the Sukhna lake and the famous Capitol Complex, which is a UNESCO world heritage site designed by Le Corbusier himself, it is one of the most visited tourist spots in Chandigarh. Spread over 20 acres of forest inside the city limits, its popularity has even dwarfed that of the magnificent structures designed by the master architect.
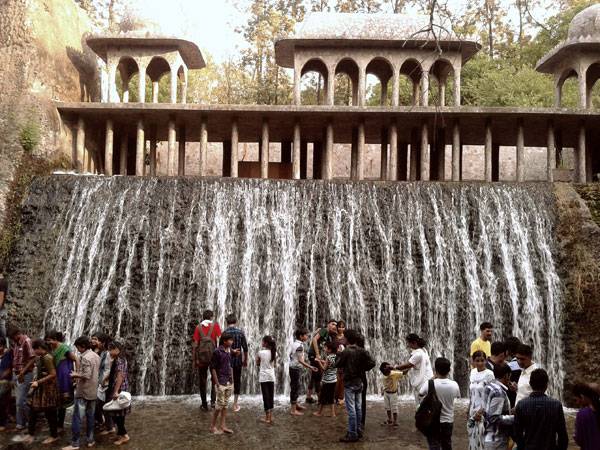
The Rock Garden. Photo Credit: Bhanu Mahajan
History of the Rock Garden
The Rock garden was created by Nek Chand, who was a government employee and an unusual artist who gained so much global appreciation after the creation of the garden that his sculptures are now exhibited in museums such as the American Museum of Folk Art in New York, the Capitol Children’s Museum in Washington, D.C., and in many others in Europe (The Hindu). Chand constructed the Rock gradually, over a period of 18 years, beginning in 1958. During that time, Chandigarh was being planned as a modern city under the vision of Le Corbusier.
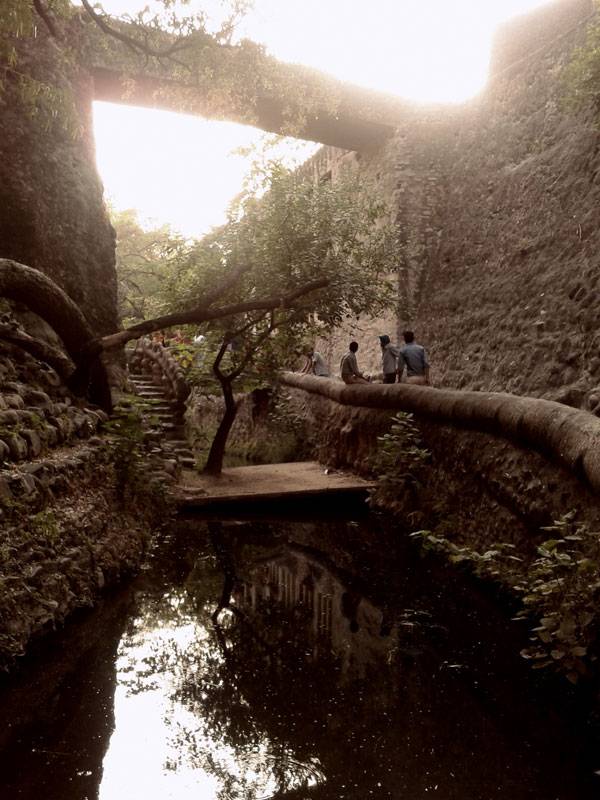
The Rock Garden. Photo Credit: Bhanu Mahajan
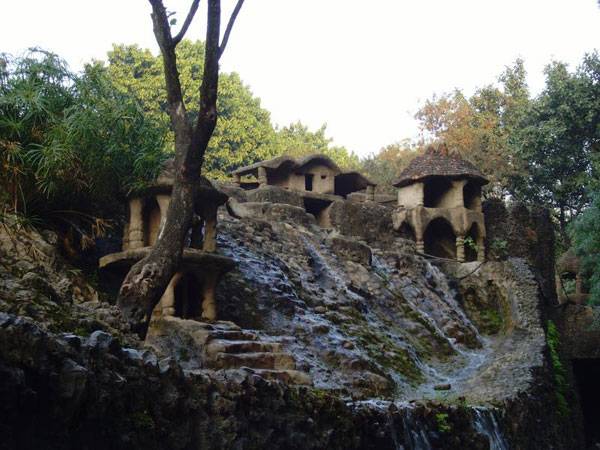
By Abhijeet Rane from Hildesheim, Germany – Rock Garden, Chandigarh, CC BY 2.0, source.
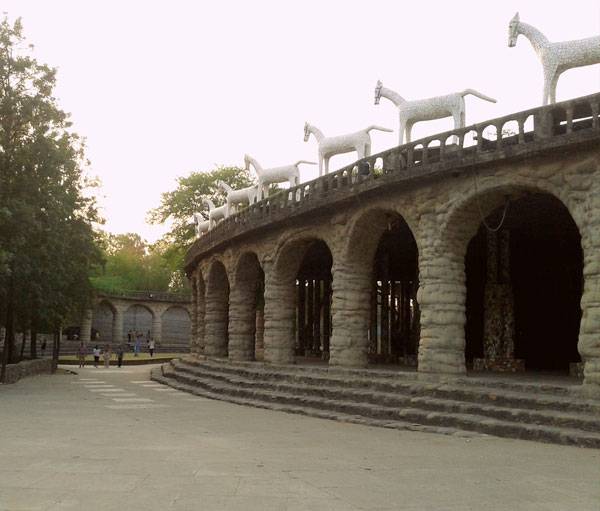
The Rock Garden. Photo Credit: Bhanu Mahajan
Design and Layout
The layout of the garden is based on the fantasy of a lost kingdom, with 14 different zones such as the king’s palace, his army, and villages. It has a main Durbar (king’s court), which has natural stone forms depicting gods and goddesses, and a swimming pool for the queen. (Chandigarh tourism). The use of bridges; a mix of unpaved, semi-paved, and stone-paved walkways; alleys; and narrow openings defines the movement patterns for the visitors. The main entrance is marked by the presence of large boulders and rock-cut art forms. The open-air theater is separated by an arcade, which surrounds a small children’s play area and an art gallery.
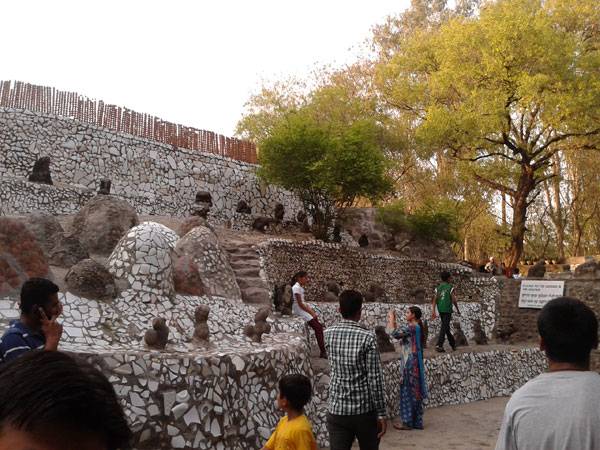
The Rock Garden. Photo Credit: Bhanu Mahajan
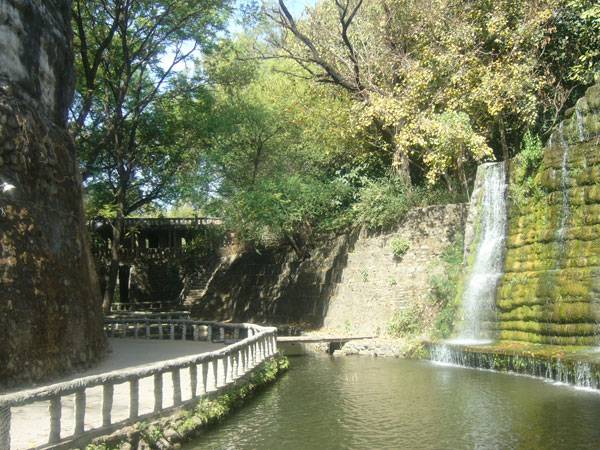
By Shahnoor Habib Munmun – Own work, CC BY 3.0, source
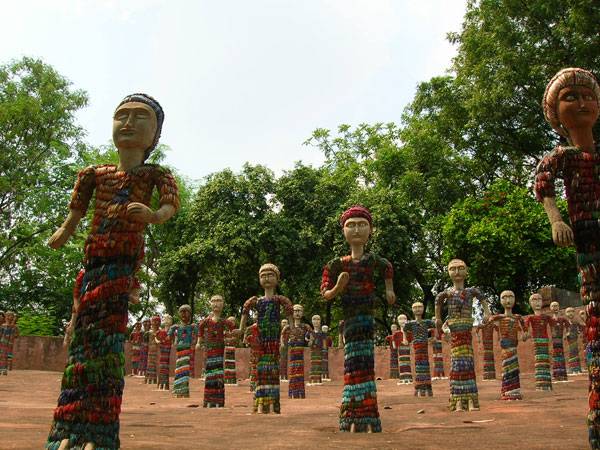
By Abhijeet Rane from Hildesheim, Germany – Rock Garden, Chandigarh, CC BY 2.0, source.
Full Project Credits For Rock Garden :
Project Name: Rock Garden Location: Chandigarh, India Year of Construction: 1958 Size: 20 acres Recommended Reading:
- Becoming an Urban Planner: A Guide to Careers in Planning and Urban Design by Michael Bayer
- Sustainable Urbanism: Urban Design With Nature by Douglas Farrs
- eBooks by Landscape Architects Network
Article by Bhanu Mahajan





