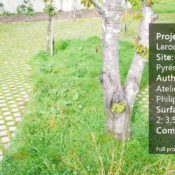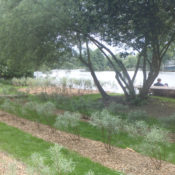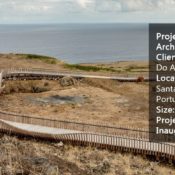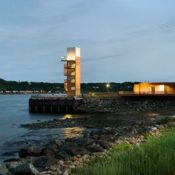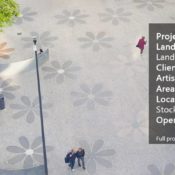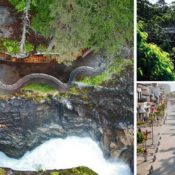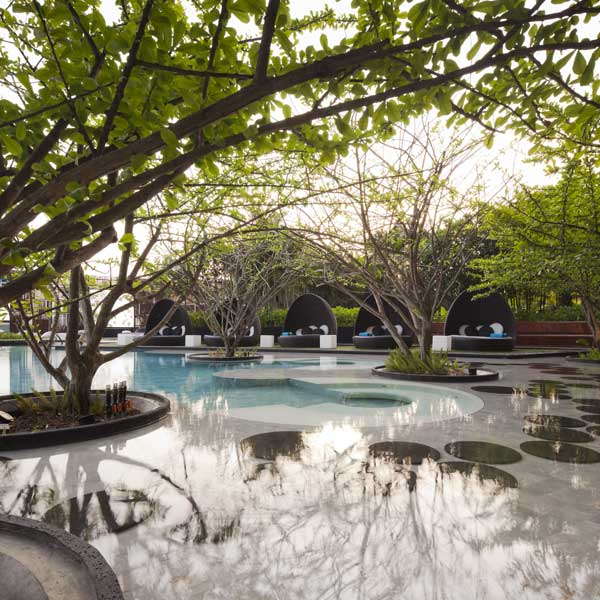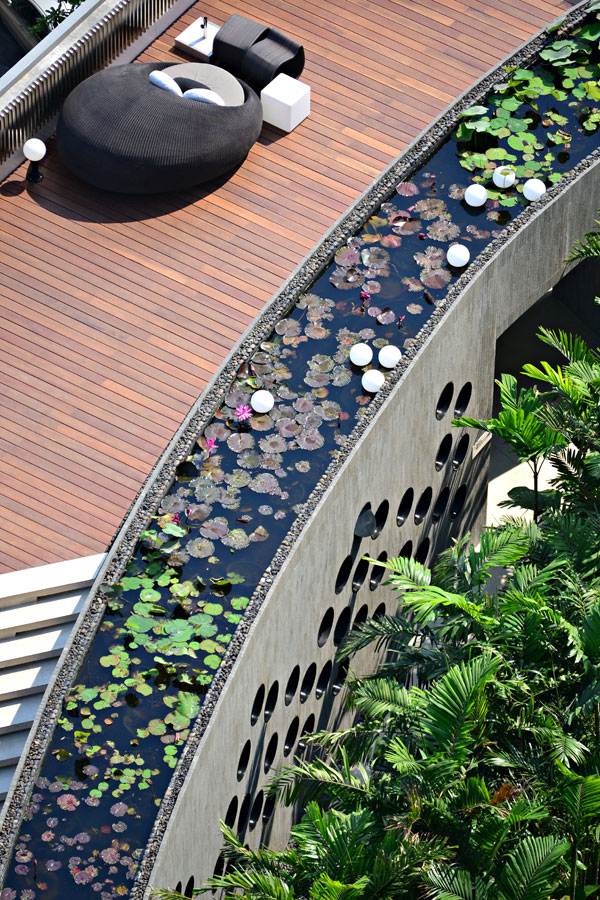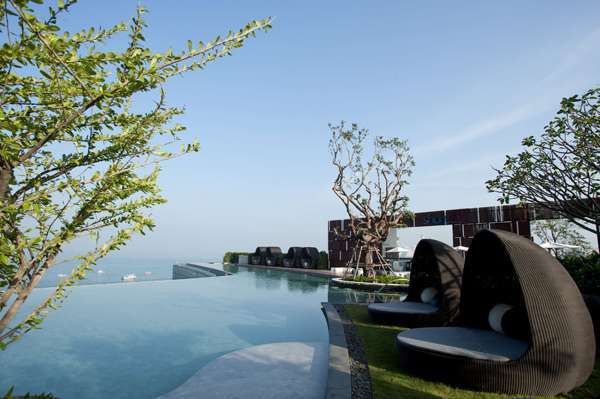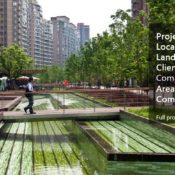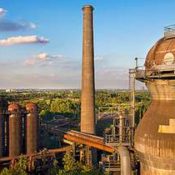Author: Land8: Landscape Architects Network
How Big of a Role Do Landscape Designers Play in Cemetery Architecture?
Cemetery de Laroque des Albères, by Marti Franch (EMF), in Laroque des Albères, France. As a landscape architect, when you are working on a new project, you get the sense that you are molding the respective space with its distinct personality. The challenge is often related to finding the right angle in order come up with a final result that is as meaningful as it is possible. The project presented in this article demonstrates that cemetery architecture has changed tremendously in the past few years, with more and more designers focusing on blending elements of nature with the more abstract ones. The Laroque des Albères Cemetery Project was commissioned by the commune officials, and was completed by Marti Franch (EMF).

Masterplan of Cemetery de Laroque des Albères. Image courtesy of emf
Cemetery Architecture and Landscaping: A Vision into Tomorrow
The classic cemetery we tend to picture in our heads is far different from those being designed today. Talented landscape architects work hand in hand with similarly talented designers to create contemporary cemetery structures. As you will have the opportunity to see in this project, these modern-day cemeteries display a style that is rather minimalist. The concept of modernism is exposed through the usage of raw materials, such as concrete stone.
What Makes Laroque des Albères Cemetery Stand Out?
Perhaps the most interesting feature of this project is the borrowing and successful blending of elements from two different styles. On the one hand, there is the symbolism of the traditional northern forest cemetery. On the other hand, there are the influences of traditional Mediterranean cemetery building styles. The carefully lined cherry trees come to complete the beauty and serenity of the cemetery. See More Cemetary Related Articles:
- The Landscape of Death and Green Burial – How Our Beliefs Design Cemeteries
- Historical Landscape Gets Modern Day Makeover
- 15 Great Examples of Historical Landscape Architecture
It was the intention of the creative minds at EMF to bring the two different styles together, making sure that the chosen shapes added contrast. As in many other cases, the landscape architects have managed to emphasize the identity of the space. When looking at the straight rows of cherry trees and the abstract geometry of the cement sepulchers, it is easy to understand the immense part that landscape designers play in the field of cemetery architecture. They are able to guarantee that this space speaks of both the past and the future.

Cemetery de Laroque des Albères. Photo credit: Marti Franch
Architecture Bowing in the Face of Nature
It was decided that the architecture would be compressed into strips that are long and narrow, carefully placed among the cherry trees. The result was great, with architecture bowing in the face of nature. You can see the architecture crouching under the mantle of leaves, respecting the scale of the trees. It is only through the talent of landscape designers, such as the ones at EMF, that cemetery architecture has truly become an art form. Just looking at the final portrait of the cemetery space, we can see that is has managed to retain all of its natural beauty. The visual continuity and the unity of the space are preserved, all thanks to some carefully made choices.

Cemetery de Laroque des Albères. Photo credit: Marti Franch

Cemetery de Laroque des Albères. Photo credit: Marti Franch

Cemetery de Laroque des Albères. Photo credit: Marti Franch

Cemetery de Laroque des Albères. Photo credit: Marti Franch
Full Project Credits For Cemetery de Laroque des Albères (France)
Project Name: Cemetery de Laroque des Albères (France) Site: Laroque des Albères-Pyrénées-Orientales (France) Authors: Marti Franch (EMF), Atelier d’Architecture Philippe Pous Promoter: Commune de Laroque des Albères Partners: Silvère Lopes (architect), Jean-Philippe Jara (infrastructure engineer), Jean-Paul Soulas (structure engineer) Project Date: June 2004 to June 2005 Construction Date: September 2005 to June 2006 Budget: 1,200,000 Euro HT; 600,000 Euro HT (Phase 1) Cost: 637,000 Euro HT (Phase 1) Surface Area: 7,500 m2; 3,500 m2 (Phase 1) Photographer: Marti Franch Website: www.emf.cat Recommended Reading:
- Urban Design by Alex Krieger
- The Urban Design Handbook: Techniques and Working Methods (Second Edition) by Urban Design Associates
Article by Alexandra Antipa Return to Homepage
How This Park Scored Three Economical, Ecological, and Research Goals at Once
Toppilansaari Park, by Atelier Dreiseitl, in Oulu, Finland. Do you happen to know what the word Toppilansaari means? Perhaps you can translate it, if you live in Finland, but for the rest of us wondering why a park would have such a name, Toppilansaari is Finnish for “Park of the Young Sailor.” As in most of the northern countries, the history of Finland and its people is closely connected with water – the Baltic Sea, the sailors, and the fishermen. Let yourself feel the ambience of the archipelago of the “land of a thousand lakes” as we take you to one of its most populous and economically hearty cities.
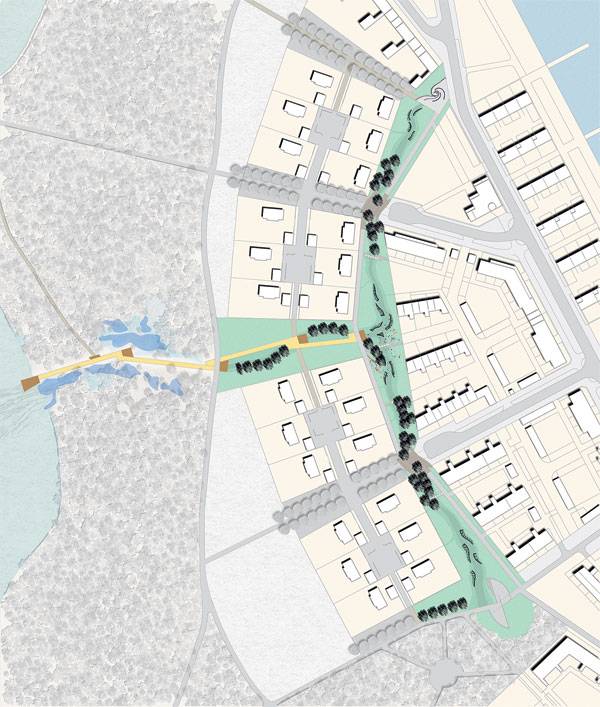
Masterplan of Toppilansaari Park. Image credit: Atelier Dreiseitl
About Oulu
Located 160 kilometers south of the polar circle, the city of Oulu is sheltered away at the outermost parts of the Baltic Sea. Oulu is a hub for new technology business, with world mobile, electronic, and medical technology leaders based there. As a consequence, the economic prosperity of the city has been raised enough to provoke a demand for attractive housing development providing a higher and better standard of living. See More Projects From Atelier Dreiseitl:
- How Zollhallen Plaza is Ready for a 100-Year Flood
- How Bishan Park Became “The Central Park” of Singapore
- How Tianjin Cultural Park Became a Union of Diversity
“Toppilansaari, a peninsula between the Oulu harbor entrance and the open sea, is the site of the Finnish Housing Expo 2005. The housing is laid out as a sustainable pilot project.” This is how the multicultural and interdisciplinary design team of Atelier Dreiseitl introduces you to the prime cause and general concept of the Toppilansaari Project.
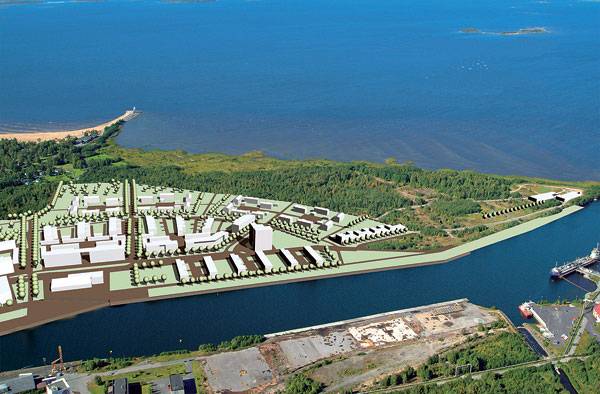
Masterplan of Toppilansaari Park. Image credit: Atelier Dreiseitl
Planning, Designing and Building with Water
The three radical lines defining the sustainable design concept aim to score three goals: economical, ecological, and analytical. Creating affordable housing that spares the natural environment and biodiversity by means of a rainwater management system is the first step in reaching those goals. Drawing information from the project about minimizing the impacts on nature caused by construction is the other key object that the team of experts put on the agenda.
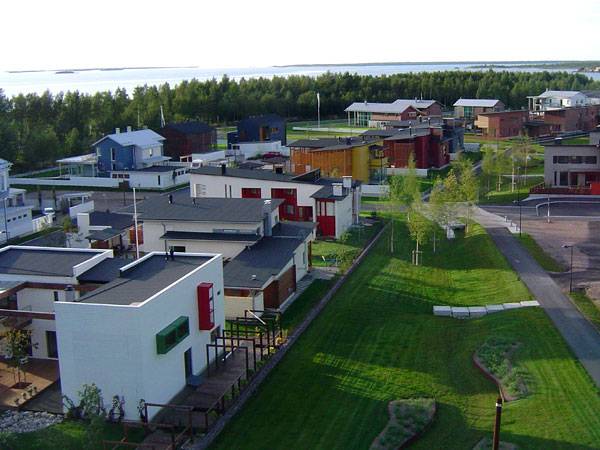
Toppilansaari Park. Photo credit: Atelier Dreiseitl
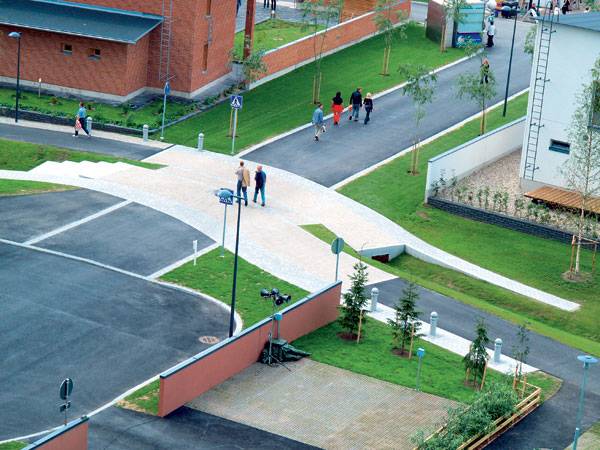
Toppilansaari Park. Photo credit: Atelier Dreiseitl
The Water Cycle of The Park
Tangentially arranged paths run parallel with the swales, carrying rainwater on its way out to the sea. Additional concrete stepping stones function as a hold-back to rain or melting water. Here comes the role of the crossings’ openings, which convey the storm water to the next swales. Runoff from the roads isn’t forgotten either – it is captured and cleaned to take part in the whole water cycle of the park.
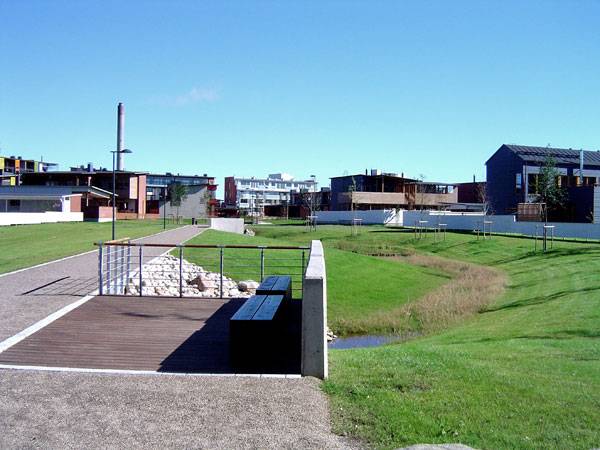
Toppilansaari Park. Photo credit: Atelier Dreiseitl
Inspired by Water
Following the understanding of planning in unison with nature, the expression of the park reminds us of the flowing language of water. The soft topography of the green lawns is designed in a slanting, tranquil manner to form natural-looking gullies. Changes in the elevation are marked by the use of varied pavement, which elegantly blends with the landscape and differentiates from it at the crossing zones. To highlight the crossing points further, the designers have concentrated the majority of native trees in several groups.
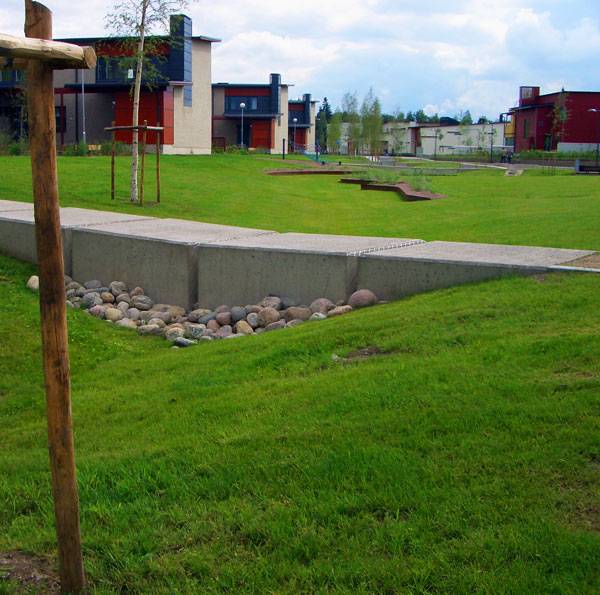
Toppilansaari Park. Photo credit: Atelier Dreiseitl
Memorial Art Installations
The theme of water finds an appearance in one more way. We already mentioned that the name of the park means “Park of the Young Sailor.” That name inspired the creation of two land art installations set at the southern and northern ends of the park. “In the southern garden, a conceptual, sunken boat is a memorial to all the young sailors who never returned to land,” the designers say. If you spend time sitting on the bench stuck on the boat, you will probably hear the low tones sung by the masts.
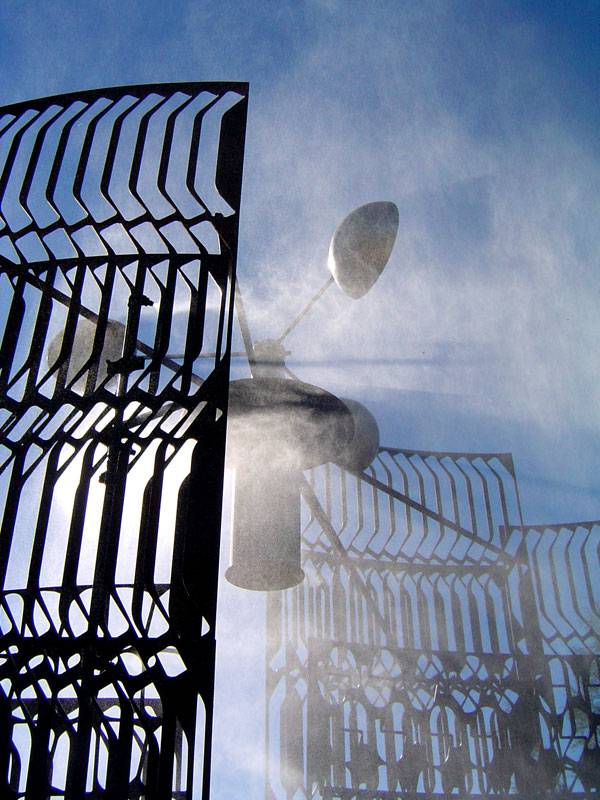
Toppilansaari Park. Photo credit: Atelier Dreiseitl
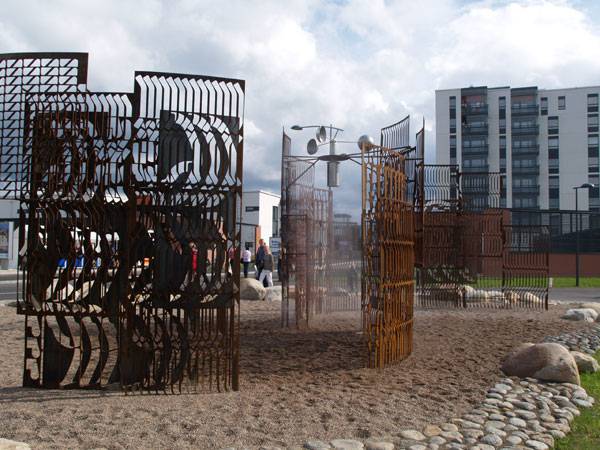
Toppilansaari Park. Photo credit: Atelier Dreiseitl
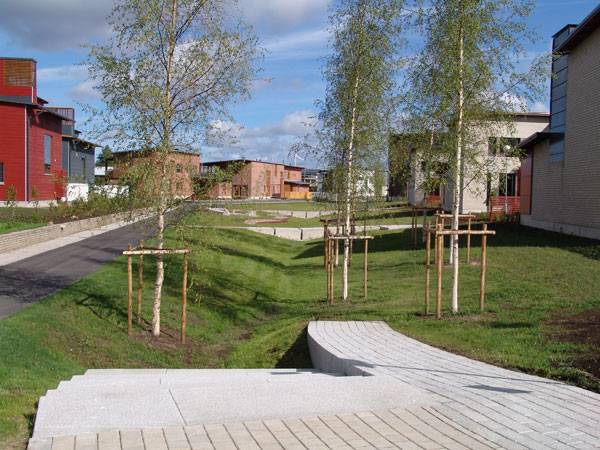
Toppilansaari Park. Photo credit: Atelier Dreiseitl
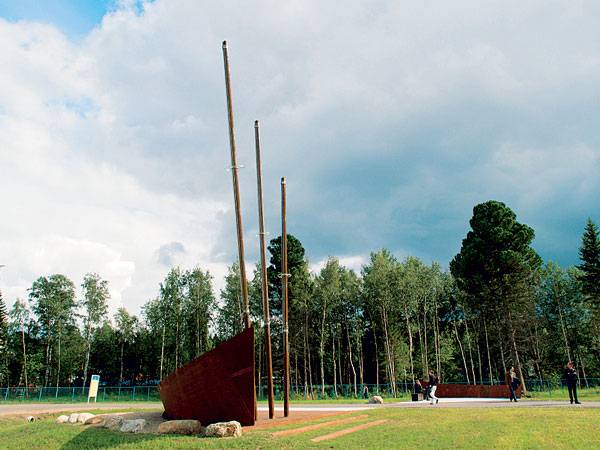
Toppilansaari Park. Photo credit: Atelier Dreiseitl
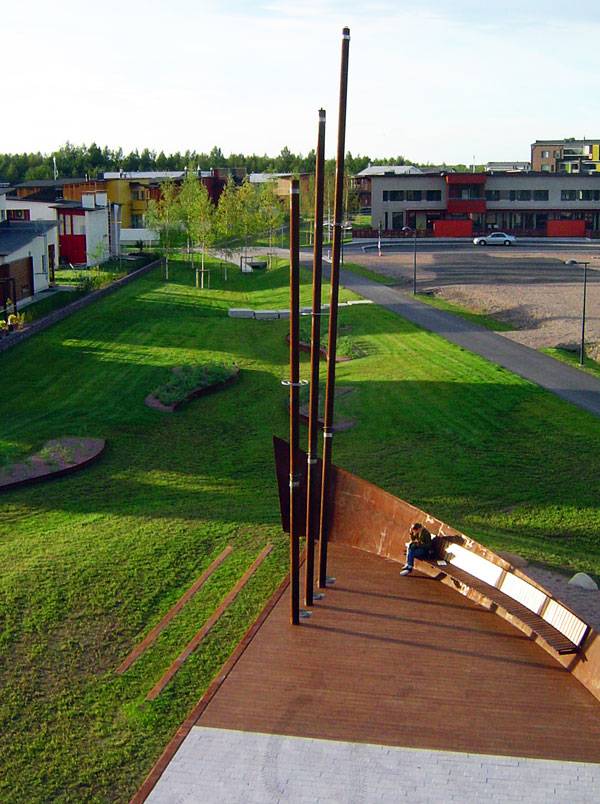
Toppilansaari Park. Photo credit: Atelier Dreiseitl
Celebrating the Past and the Present
Having learned about this Finnish park that embraces the concept of stormwater management, it is time to draw a conclusion. So what is your opinion? Did the project succeed in creating a balanced, undisturbed environment coexisting with the built housing units? Did the designers deliver the best solution for a resilient city?
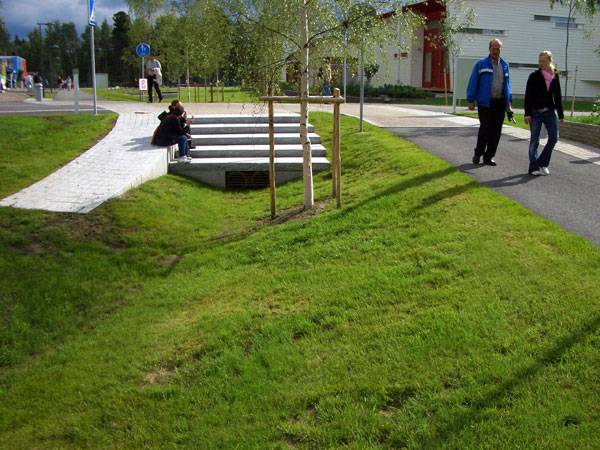
Toppilansaari Park. Photo credit: Atelier Dreiseitl
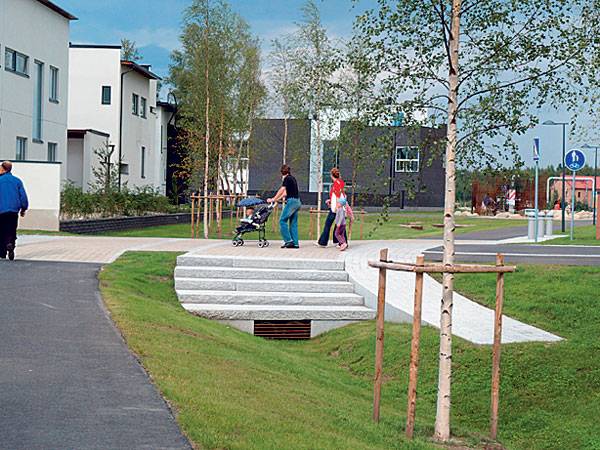
Toppilansaari Park. Photo credit: Atelier Dreiseitl
Full Project Credits For Cemetery de Laroque des Albères (France)
Project Name: Toppilansaari Park Location: Oulu, Finland Landscape Architects: Atelier Dreiseitl, member of the Ramboll Group Team: Herbert Dreiseitl, Dieter Grau, Stefan Brückmann, Ulf Glänzer, Jessica Read Area: 75 ha/185 acres Client: City of Oulu Completion: 2005 Website: www.dreiseitl.com Recommended Reading:
- Urban Design by Alex Krieger
- The Urban Design Handbook: Techniques and Working Methods (Second Edition) by Urban Design Associates
Article by Velislava Valcheva Return to Homepage
Design for Healing Spaces. Therapeutic Gardens | Book Review
Design for Healing Spaces. Therapeutic Gardens, by Daniel Winterbottom and Amy Wagenfeld. Modern societies grow further and further away from nature. People tend to interact less and less with each other, instead spending their time locked in safe apartments and houses in front of their computer screens. At the same time, our old problems — sickness, disability, trauma, and loneliness — persist, while others, such as obesity, seem to become more common. We need to try to help the less fortunate among us – the sick, the lonely, the outcasts … the list goes on. Nature — particularly gardens — is a wonderful therapeutic tool for helping a variety of different people with a whole array of problems. Working, playing, or just spending time among plants has been proven to help adults and children alike. “Design for Healing Spaces.
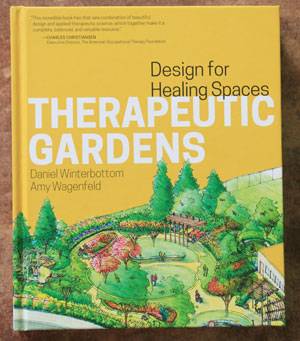
Front cover of Design for Healing Spaces. Therapeutic Gardens. Photo credit: Marta Ratajszczak
Design for Healing Spaces. Therapeutic Gardens
Overview
The book is divided into eight informative chapters, each devoted to a separate problem. The first two parts deal with the ideology of healing spaces and the way the design process should be approached. The middle five chapters extensively describe five different types of therapeutic gardens, while the final chapter deals with maintenance issues. Each of the chapters is based on real-life examples, which help the reader to achieve deeper understanding of the problem at hand and relate to it in a more meaningful manner. MULTIPLE DRAWINGS, SKETCHES, AND PICTURES (242 color photos and 34 drawings!) add greatly to the value of the book. Numerous designs on various stages of the process can serve as a source of knowledge and inspiration for the reader. Every chapter is accompanied by several interesting and relevant case studies. Each of the chapters from 2 to 7 also includes essential information on the group of users, design considerations, and a personal statement from a garden’s user.
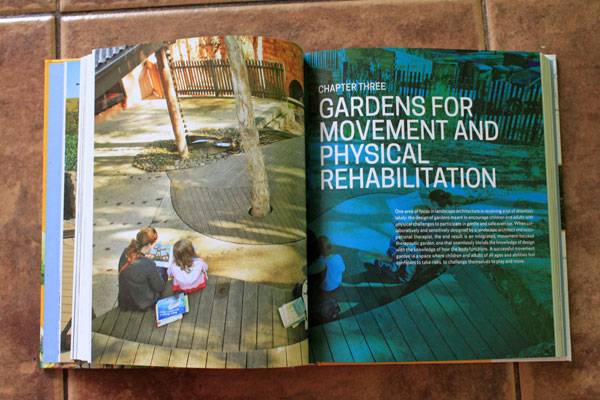
Inside Design for Healing Spaces. Therapeutic Gardens. Photo credit: Marta Ratajszczak
A Practical Guide to Designing Healing Gardens
After briefly outlining the history and theory behind healing gardens, the authors move on to more practical issues. The second chapter of the book deals with the design process, from the understanding of goals through site assessment to paths, plants, lighting, and other materials. The authors stress the value of participatory design – designing the garden in cooperation with its future users. The consecutive chapters describe a variety of therapeutic spaces for different groups of users and multiple purposes. The authors detail how to design healing spaces for people with restricted mobility; people experiencing loss, trauma, or marginalization; the homeless; the sick; prison inmates; people with dementia, AIDS, and cancer; post traumatic stress disorder sufferers; and many more.
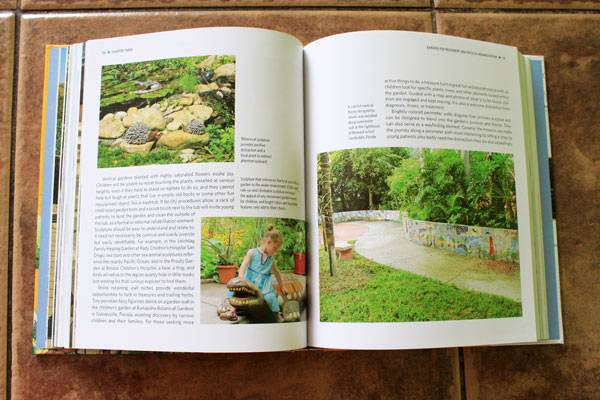
Inside Design for Healing Spaces. Therapeutic Gardens. Photo credit: Marta Ratajszczak
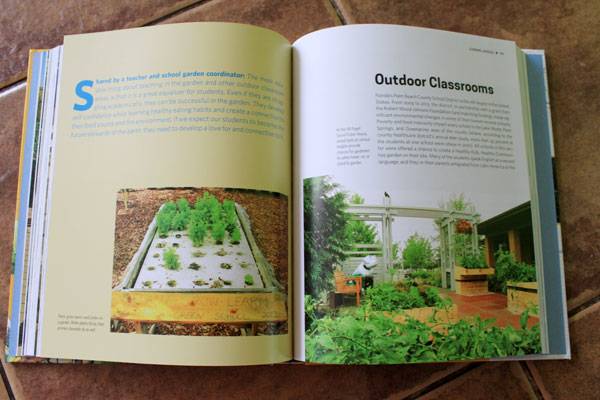
Design for Healing Spaces. Therapeutic Gardens. Photo credit: Marta Ratajszczak
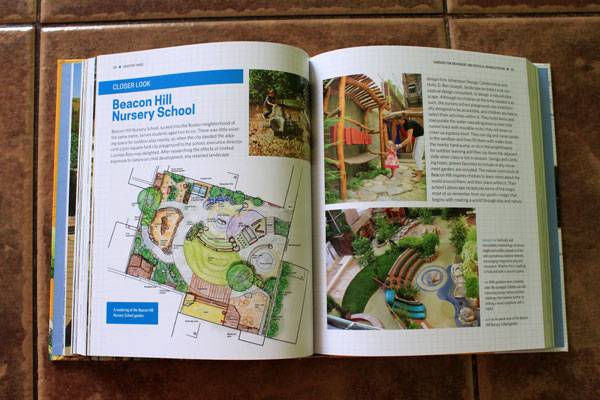
Design for Healing Spaces. Therapeutic Gardens. Photo credit: Marta Ratajszczak
Is it for Me?
The book offers a unique blend of views and attitudes, thanks to it being written by a landscape architect, Daniel Winterbottom, and an occupational therapist, Amy Wagenfeld. The book’s layout, variety of illustrations, and case studies make it an interesting and informative handbook, a comprehensive guide for designers, landscape architects, and health-care providers.
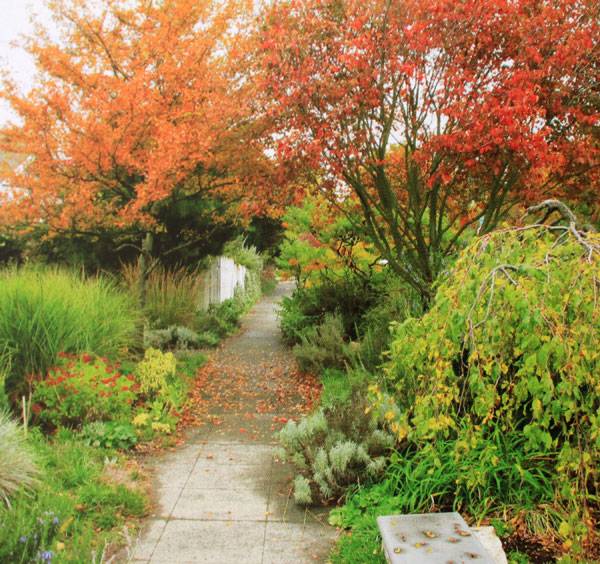
Image from the book Design for Healing Spaces. Therapeutic Gardens. Photo credit: Marta Ratajszczak
- Landscape and Urban Design for Health and Well-Being
- Digital Drawing for Landscape Architecture
- 10 Books to Read in Your Fourth Year of Landscape Architecture
Pick up your copy of Design for Healing Spaces. Therapeutic Gardens today!
Review by Marta Ratajszczak Return to Homepage
Town Center Gets a Major Upgrade Sparking an Urban Regeneration
Restructuring of Town Center and the District of La Fonderie, by Urbicus, in Inzinzac-Lochrist, France. The ability to bring together the elements of nature and those belonging to the urban world is one of the greatest gifts that landscape architecture has to offer. So many of the projects that bear the trademark signature of a reputable landscape architect are characterized by this blend. On the one hand, nature is brought closer to the people, its elements allowing for the natural soothing that one always yearns for. On the other hand, the urban elements allow for the exploration of nature. THIS PROJECT FOCUSES on the restructuring of Inzinzac-Lochrist’s town center, commissioned by the officials of the city. Completed in 2010 and covering an area of 40,000 square meters, the project demonstrates that nature can always be integrated within the urban atmosphere. A second part of the project concerns the renovation of the district of La Fonderie, with the talented team at Urbicus working just as hard to implement the elements of nature into a space that clearly needed such an influence.
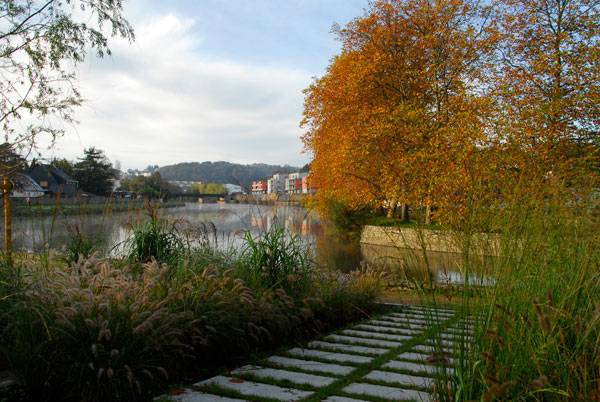
Restructuring of Town Center and the District of La Fonderie. Photo courtesy of Urbicus
- Urban Design by Alex Krieger
- The Urban Design Handbook: Techniques and Working Methods (Second Edition) by Urban Design Associates
Successful Rejuvenation Project with Amazing Back Story
Sometimes, it takes years of decay for a certain space to draw the attention of the right people. Going back in time, it was the decay of the forge in the area that led to the growth of brownfields at the end of the 1960s. The passing of time only managed to lead to the appearance of an exceptional site by the water.
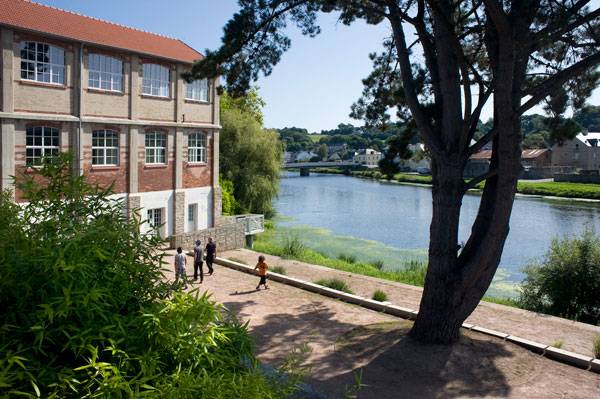
Restructuring of Town Center and the District of La Fonderie. Photo courtesy of Urbicus
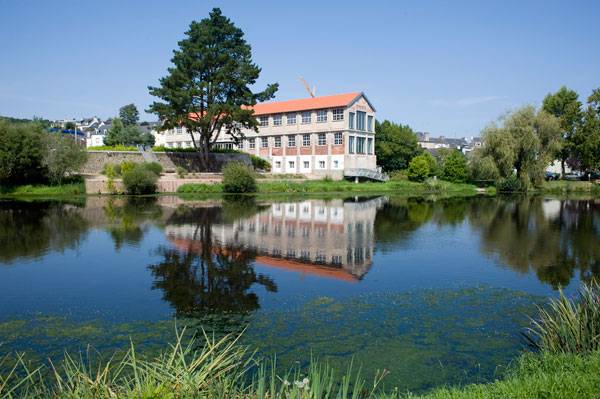
Restructuring of Town Center and the District of La Fonderie. Photo courtesy of Urbicus
Selecting The Right Team
When the municipality of Inzinzac-Lochrist commissioned the creative brains at Urbicus to work on the project, it was clear that it was motivated by a strong historical and geographical backdrop. The idea behind the project was to reconcile the center of the city with the river, which was explored to the fullest by the landscape architects. It was through their talent and dedication that the local community was offered access to a rejuvenated space. The new arrangements included an incredible variety of accommodations, not to mention a diversity of leisure equipment. See More Great Projects From Urbicus:
- The Leisure Center at Madine: The $14.5 Million Investment in Ecology and Tourism
- Facing Environmental Problems at Thalie Park and Solving it with Landscape Design
- How to Make an Unnatural Space Feel Like a Natural Park
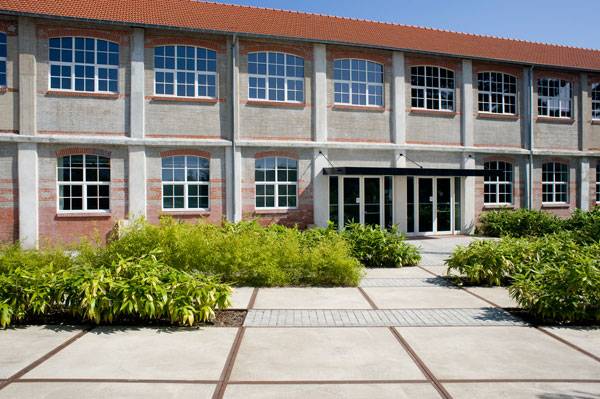
Restructuring of Town Center and the District of La Fonderie. Photo courtesy of Urbicus
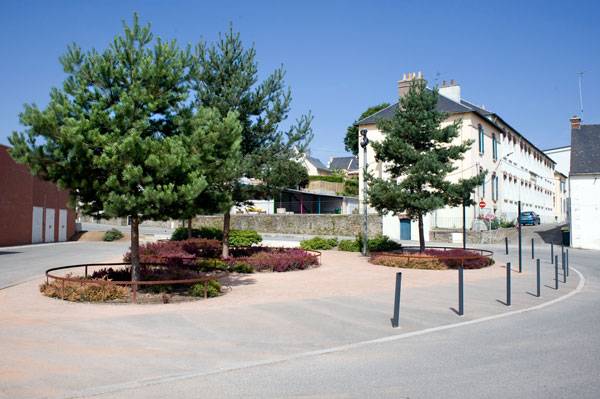
Restructuring of Town Center and the District of La Fonderie. Photo courtesy of Urbicus
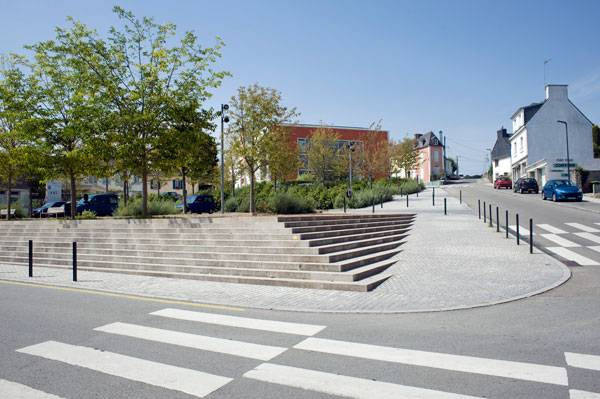
Restructuring of Town Center and the District of La Fonderie. Photo courtesy of Urbicus
Layered Elements Blended with a Careful Selection of Vegetation
When working on a project, landscape architects always take into consideration the end users of a space. While you, the “end user”, might perceive the elements included within a certain space to be chosen upon the inspiration of the moment, things are not exactly like that. As it is clearly depicted through this rejuvenation project, all elements chosen for a space have been given careful consideration.
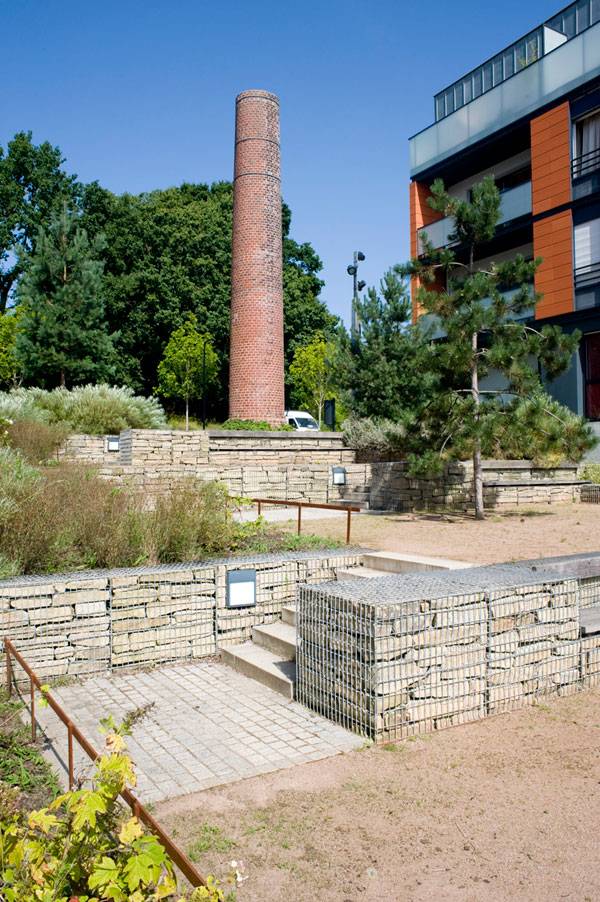
Restructuring of Town Center and the District of La Fonderie. Photo courtesy of Urbicus
High Level of Space Usability: Mission Accomplished
When dealing with any project (and especially those that concern the rejuvenation or restructuring process), landscape architects have to cover two essential aspects – the aesthetics and the usability of a space. While creativity stands behind choosing the elements that are visually pleasing, when it comes to the concept of usability things are not as easy.
A Story of Success
This project shows that one can guarantee a high level of usability for any space. With walking paths filled with vegetation and urban elements such as banks that add utility, this rejuvenation project is a story of success. It shows that it is possible to make a space beautiful and usable at the same time. But it also suggests, in a subtle manner, how much work actually goes into a landscape architecture project. The people who work on such projects are not only creative minds, but also specialists in envisioning the future of any space, together with the end users.
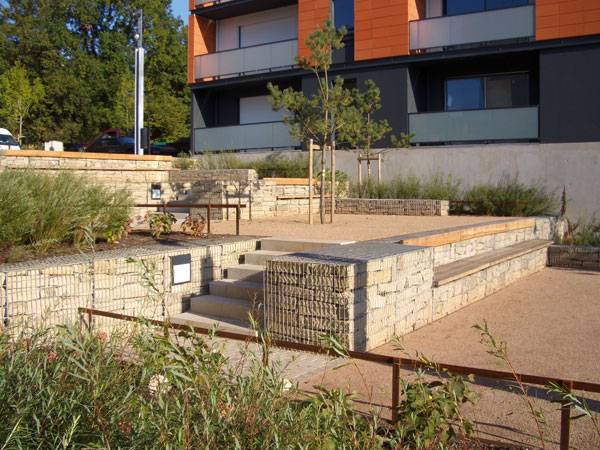
Restructuring of Town Center and the District of La Fonderie. Photo courtesy of Urbicus
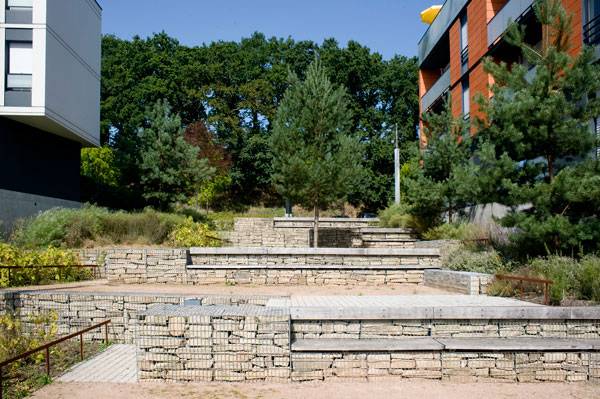
Restructuring of Town Center and the District of La Fonderie. Photo courtesy of Urbicus
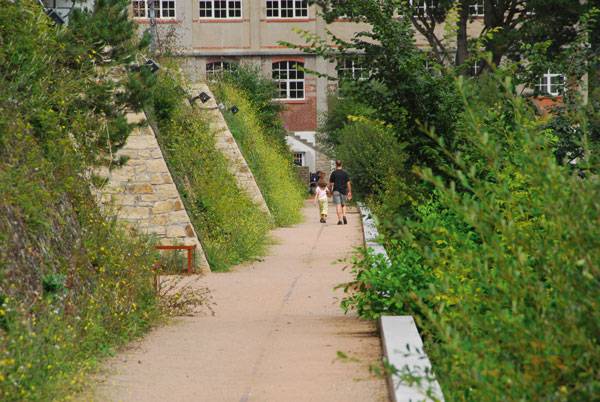
Restructuring of Town Center and the District of La Fonderie. Photo courtesy of Urbicus
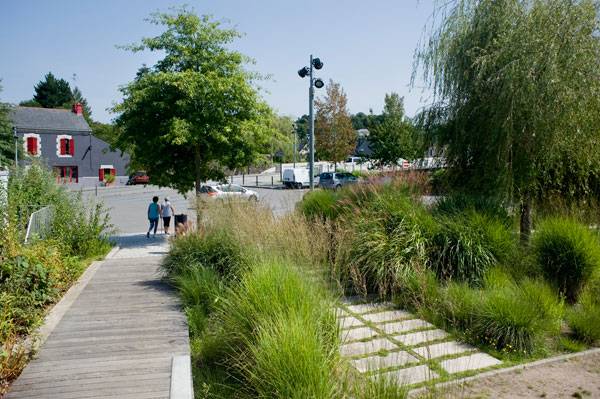
Restructuring of Town Center and the District of La Fonderie. Photo courtesy of Urbicus
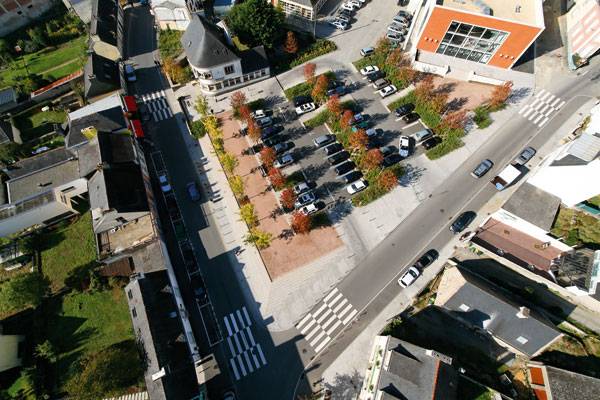
Restructuring of Town Center and the District of La Fonderie. Photo courtesy of Urbicus
How Has the Local Community Benefited from the Newly Designed Space?
While this may sound obvious, the restructuring of the town center, as well as the one involving the district of La Fonderie, encouraged the development of local businesses. This just goes to prove, once more, that landscape architecture projects have the great power of increasing the level of sustainability in a specific area. The question that you have to provide an answer for is this: Why does it take so long before certain spaces receive the attention they clearly deserve?
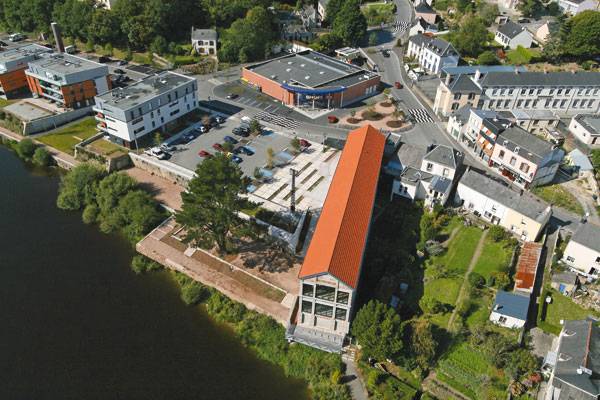
Restructuring of Town Center and the District of La Fonderie. Photo courtesy of Urbicus
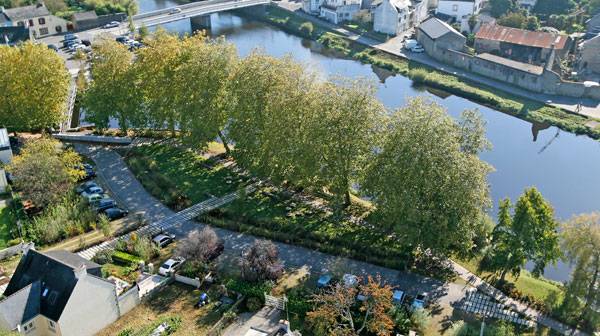
Restructuring of Town Center and the District of La Fonderie. Photo courtesy of Urbicus
Full Project Credits For The Restructuring of town center and the district of La Fonderie
Project: Restructuring of town center and the district of La Fonderie Project Name: Town Center “On the Edge” Location: Inzinzac-Lochrist, France Client: City of Inzinzac-Lochrist Contractor Agent: Urbicus/Jean-Marc Gaulier Team: Olivia Samit, Nicholas Renard, Yuli Atanassov Co-contractor: Artelia Project Completion: 2010 Area: 40,000 m2 Budget: € 3.200.000 HT Recommended Reading:
- Urban Design by Alex Krieger
- The Urban Design Handbook: Techniques and Working Methods (Second Edition) by Urban Design Associates
Article by Alexandra Antipa Return to Homepage
6 Mistakes to Avoid When Starting A Landscape Architecture Firm
LAN writer Caitlin Lockhart, met with several professional landscape architects who have started their own practices to find out what mistakes people should avoid when following the same path. Starting a firm is a goal for many landscape architects and designers. Some start working for themselves right out of school, while others wait, learning from more experienced professionals before setting off on their own. No one will tell you that it’s easy to start your own business. Mistakes will be made and lessons learned, but it is entirely possible. We interviewed several entrepreneurial landscape architects and designers on the do’s and don’ts of starting your own firm. Here is their best advice of what to avoid when starting a business:
Starting A Landscape Architecture Firm
1. Not Having a Vision
Know what kind of work you want to do long before you get started. This way, you can begin taking steps toward your goal. Questions such as “Do I need a license?” can only be answered if you know what work your firm will focus on. Are you going to start a design/build firm focusing on high-end residential design? Then no, you don’t need a license. Do you want to work with parks, public spaces, or public housing? Then yes, you absolutely do. Knowing what kind of design you want to be doing on your own is essential to knowing what kind of networking, licensing, and insurance you should be thinking about.
2. Underestimating Word of Mouth
All of the professionals we interviewed couldn’t stress enough the importance of face-to-face networking and word-of-mouth referrals, especially in the first few months after opening their doors. “Having an online presence is important, as well,” Carlos Camara, principal of Juxtapose Design/Build in Seattle, said. “But prospective clients generally find you online only after hearing rave reviews from someone they know.” Rather than spending precious seed money on ads, another principal joined community groups focused on sustainable design in her city. She learned what kind of work was already being done and how she could fit into a design niche. “Join organizations that speak to your heart and purpose,” she suggested.
3. Undervaluing Yourself
Many new designers undervalue their time and expertise for the first few months or years, until they find their footing in the industry and their voice as a creator. Don’t let someone talk you into a design fee you’re not comfortable with, and don’t work for free. You went to school to become a professional; your services are a valuable commodity that should be fairly paid for. “It took me five years to realize I am bringing a gift to my clients, it is valuable, and I have spent years developing it. I want to share it with people who appreciate it,” said Molly Maguire, of Molly Maguire Landscape Architecture in Bellingham, Washington.
4. Not Take Advantage of Available Resources
Many cities have small business development organizations that help new businesses get set up with grant funds, advice on taxes, writing a business plan, mentorship, and a business license. Most of these resources are free.
5. Thinking Startup Costs Will Be Too Expensive
Several of the principals we interviewed started out of their houses or garages, printed and scanned work at Kinko’s, and used bare-bones design software in their first few years. Like one principal said earlier, she saved money on advertising by growing her online presence and joining community organizations to grow her client base. Starting a business can be expensive, but you don’t necessarily need a loan to get going.
6. Not Having a Great Accountant, Insurance Agent, and Lawyer
Chances are, if you are a landscape architect or designer, it is unlikely that you also have a degree in accounting (but if you do, go you!). Starting a business has basic principles that, as an employee up until now, you may not have had to deal with. Payroll, taxes, handling lawsuits, and creating business plans are just a few. Consulting experts on topics in which your knowledge is lacking is the best way to make sure all of those bases are covered. Figuring out exactly what kind of insurance you need to keep your business covered is vital. Ask friends or colleagues who they have gone to for accounting and legal services. It’s OK to shop around and find the best fit for you and your business.
It’s All Worth It
Starting a landscape architecture firm and leaving the comparative security of a guaranteed income can be stressful, just like any other venture without a guaranteed future. But all the professionals we interviewed were very happy with their decision to strike out on their own. “I love being my own boss,” one said. He enjoys being able to pick and choose the clients he takes on, the control over his networking, and the scope of his business. There are many reasons to start one’s own firm. If, like Molly Maguire, says, “you find you are constantly butting your head against a wall in your work environment and your passion is being diminished, absolutely begin the process of going out on your own. Take action!” Is there any advice we missed? If you’ve started a business, what makes it successful? Is being licensed important to your business? What would you tell someone just starting in the landscape architecture field? Recommended Reading:
- Drawing Scenery: Landscapes and Seascapes by Jack Hamm
- Drawing Nature for the Absolute Beginner: A Clear & Easy Guide to Drawing Landscapes & Nature (Art for the Absolute Beginner) by Mark Willenbrink
Article by Caitlin Lockhart Return to Homepage Featured image: License: CC0 Public Domain / FAQ via Pixabay
Why This Courtyard Garden Works When so Many Others Fail?
Paulay Courtyard Garden, by Ujirany/New Directions in Budapest, Hungary. What is your first thought when you see a landscape project for the first time? The answer is straightforward: Do you like it or not? Could you explain why? To answer this question, let’s do an exercise, taking as an example a 430-square-meter project located in the capital of Hungary. According to World Atlas, Budapest is the most populated city in Hungary. Budapest’s climate is humid continental, which basically translates into a huge temperature difference across seasons, meaning that summers can be extremely hot and winters extremely cold. Consequently, species that live in this type of climate must be able to withstand extreme seasonal and temperature changes. Back to our example: Paulay Garden was designed by Ujirany, and it is located at V. Paulay Ede Street, 65.
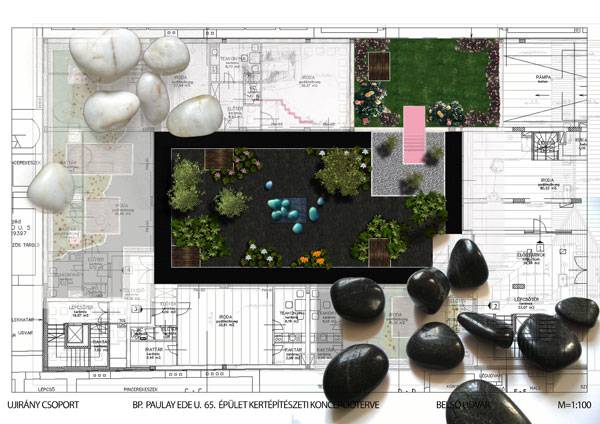
Paulay Garden. Image credit: Ujirany
Designing a Landscape for Mixed-Use Buildings
The Paulay Eden Building was competed in 2007, and it is a mixed-use building that blends residential and office apartments. Paulay Eden was one of the first mixed-use projects in downtown Budapest, as reported by Habitat Consultants. The offices are situated on the ground level, and there are 44 luxury flats on the upper levels. The inner yard, called Paulay Garden, is surrounded by offices.
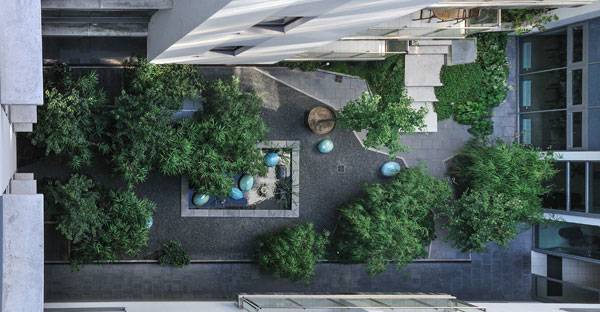
Paulay Garden. Photo credit: Ujirany
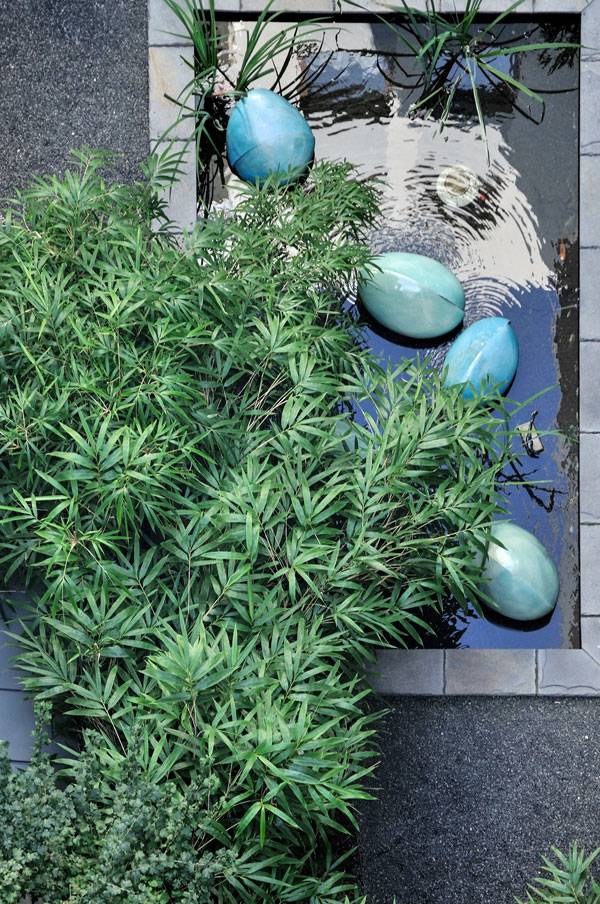
Paulay Garden. Photo credit: Ujirany
What is Your Perception of Paulay Garden?
What was the budget for the construction? Do we have sufficient knowledge about the local culture? What about the people who are really going to use the place? What do we know about them? At this moment, you are probably thinking that there are too many questions and almost no answers. This is exactly the purpose of this article: to make a self-criticism and question ourselves as to what extent our tastes and culture override the local culture and context of the project, influencing our repository of knowledge and creating positive and negative influences over our perception of good and bad.
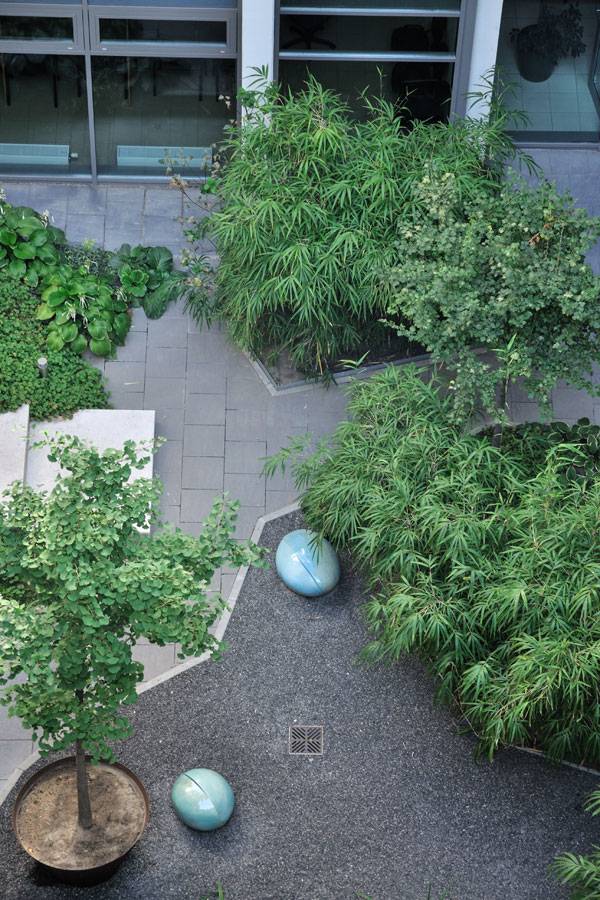
Paulay Garden. Photo credit: Ujirany
Should We Use Curves or Straight Lines in our Design?
Far away from the curves of Burle Marx, Paulay Garden was designed and built based on straight lines, from the shape of the decks to the shape of the pathways. Is that good? The answer is certainly not objective. Is that wrong? Absolutely not. You might rather see the curves of Burle Marx or the symmetry of André Le Nôtre, but it does not make the Paulay Garden project right or wrong. Related Articles:
- Award Winning Small Garden Design
- Stylish Terraced Garden Makes The Most Out of Small Space
- Luxurious Small Urban Garden Getaway
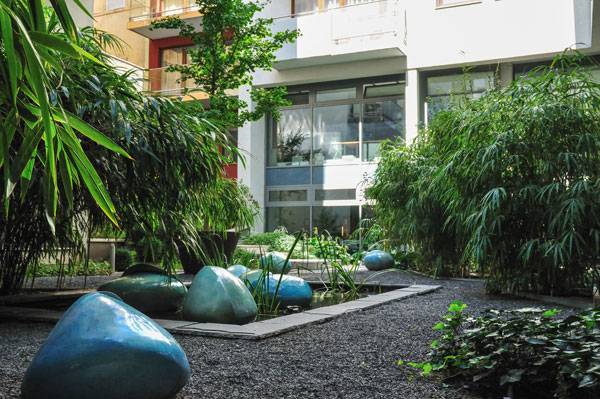
Paulay Garden. Photo credit: Ujirany
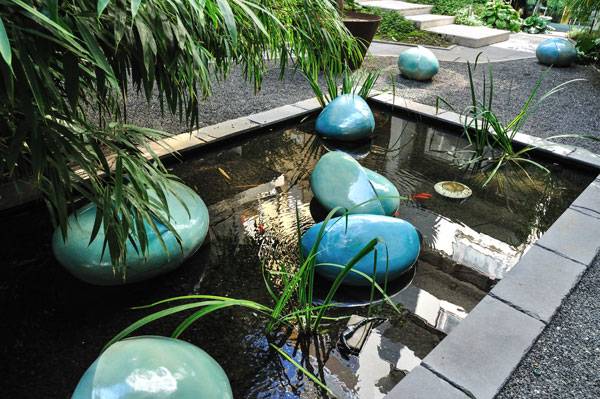
Paulay Garden. Photo credit: Ujirany
Finding Meaning in the Pebbles
At a first look, who thought the pebble size was exaggerated? Honestly, I did. However, when analyzing the entire garden, the pebbles (designed by ceramic designer, Edit Szabo) were indeed special and they bring a different concept to the project. First, because the river pebble can be found in great numbers in the vicinity of the village and can be considered a symbol of Budapest. Secondly, the pebble holds two important roles: one especially during the winter, and the other when the spring comes.
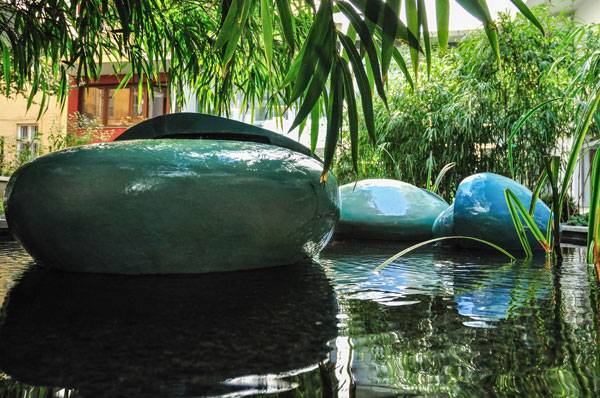
Paulay Garden. Photo credit: Ujirany
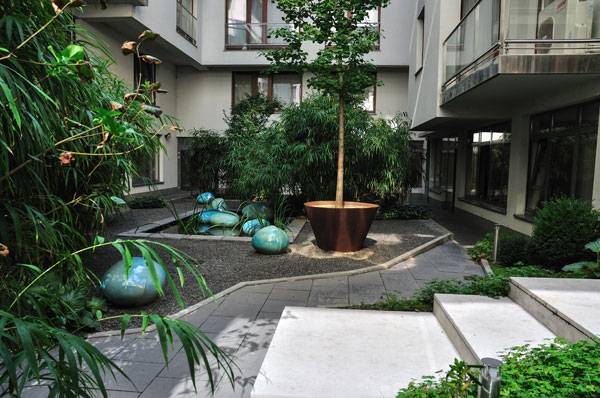
Paulay Garden. Photo credit: Ujirany
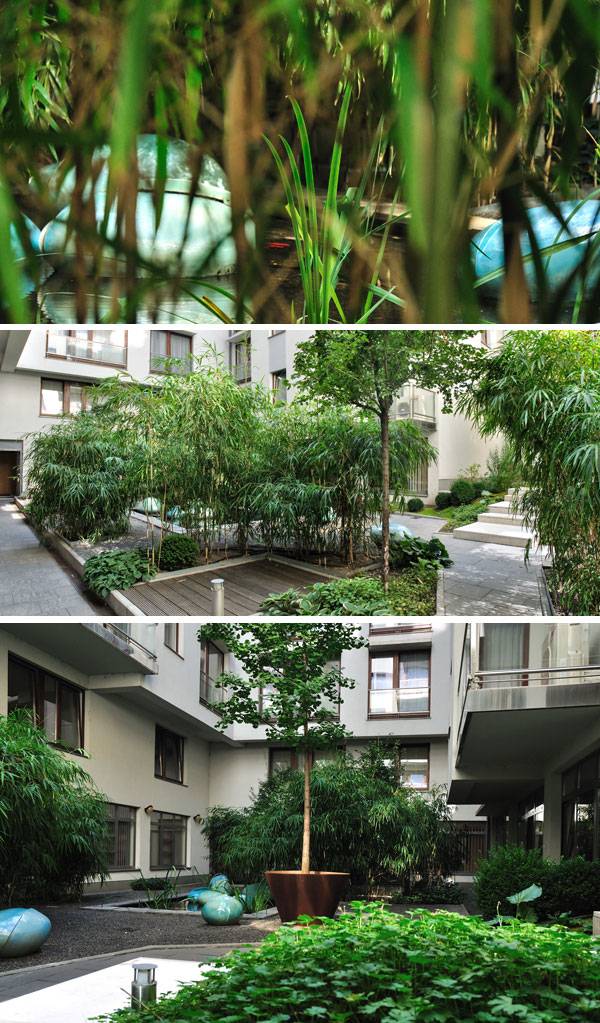
Paulay Garden. Photo credit: Ujirany
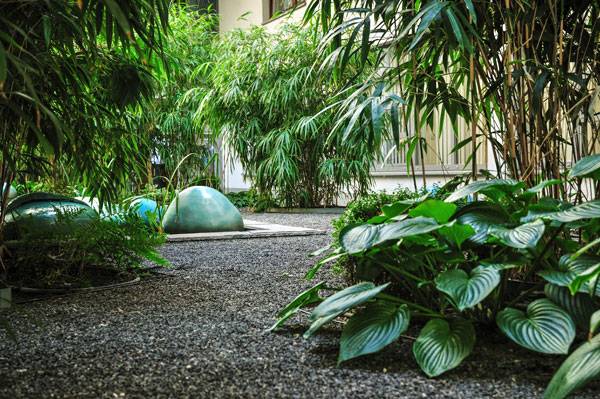
Paulay Garden. Photo credit: Ujirany
Playing With Areas of Contrast
Contrasted with the couryard, this always sunlit place is a resting area designed for the occupants. The yard and three wooden terraces were given space here. It provides the possibility for the occupants to organize community meetings or family meals and parties. Amongst the raised terraces and the paved surfaces we find a lot of grassy and planted areas. The pergola organized on the line of the chimney-like ventilation tubes supports the fragrantly blooming climbers.
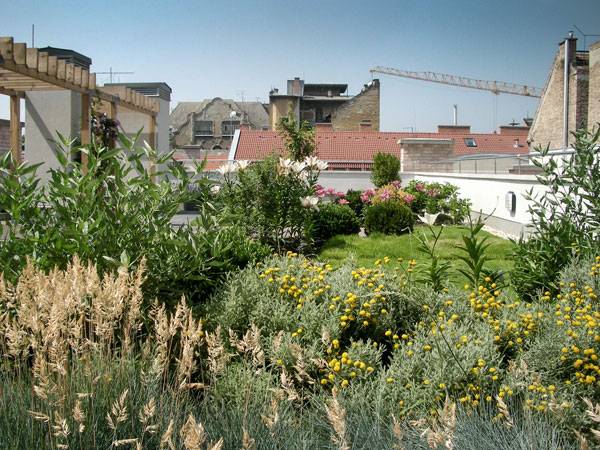
Paulay Garden. Photo credit: Ujirany
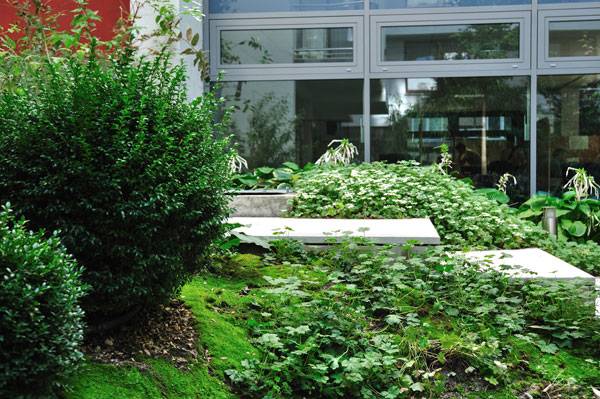
Paulay Garden. Photo credit: Ujirany
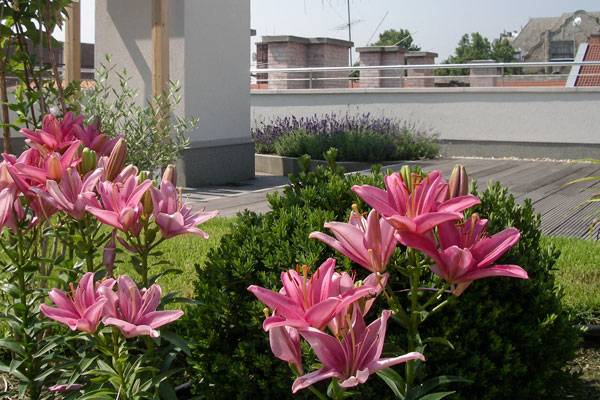
Paulay Garden. Photo credit: Ujirany
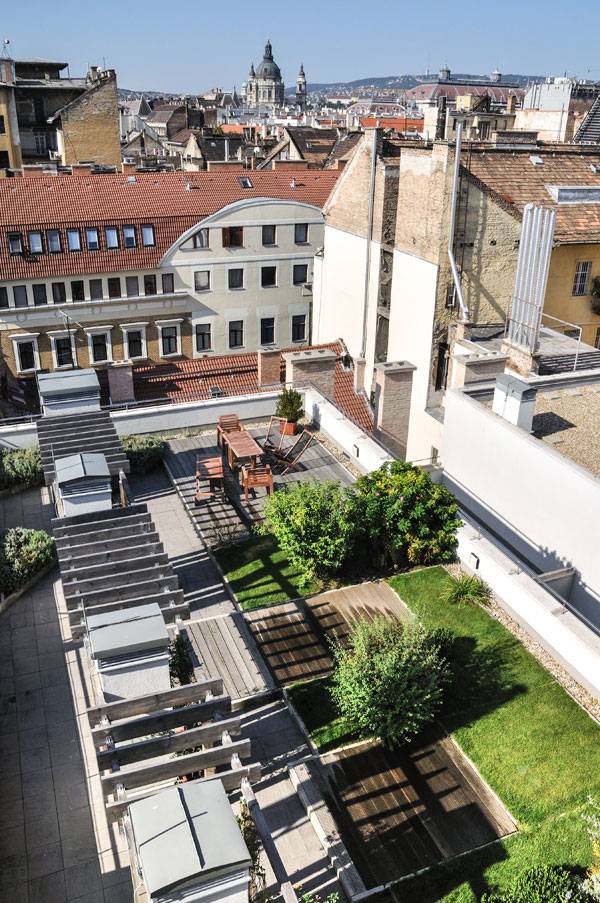
Paulay Garden. Photo credit: Ujirany
Full Project Credits For Gubei Gold Street
Project Name: Paulay Garden, at 44-flat condominium Designers: Ujirany/New Directions Ceramic Designer: Edit Szabo Location: Budapest, Hungary Total Area: 430m² Project Year: 2005 Status: Completed in 2007 Recommended Reading:
- Urban Design by Alex Krieger
- The Urban Design Handbook: Techniques and Working Methods (Second Edition) by Urban Design Associates
Article by Sarah Suassuna Return to Homepage
Is This Large Public Square Killing the Vibe of the Small Village?
Liljeholmstorget, by Nivå Landskapsarkitektur in Liljeholmen/Stockholm, Sweden. The famous Swedish film director Ingmar Bergman once said that Stockholm “is not a city at all. It is ridiculous of it to think of itself as a city. It is simply (a) rather larger village, set in the middle of some forests and some lakes.” – *Ingmar Bergman: An Artist’s Journey, by Roger W. Oliver The interview was given many years ago, but Bergman’s point of view still resonates in modern Sweden. Undoubtedly, the relationship between a vibrant city and nature is strong. One example is Liljeholmen, which is known for being the first suburb outside the Stockholm city limits. Liljeholmen was eventually incorporated into the capital city in 1913. Many offices, apartments, and industries are situated there. At first thought, we can probably perceive Liljeholmen as a strongly urbanized area. But as Bergman noted, “Stockholm seems always to have had the aspect of a village.” Moreover, the village is always identified with fresh air, greenery, and community integration. Is Liljeholmen that same kind of village?
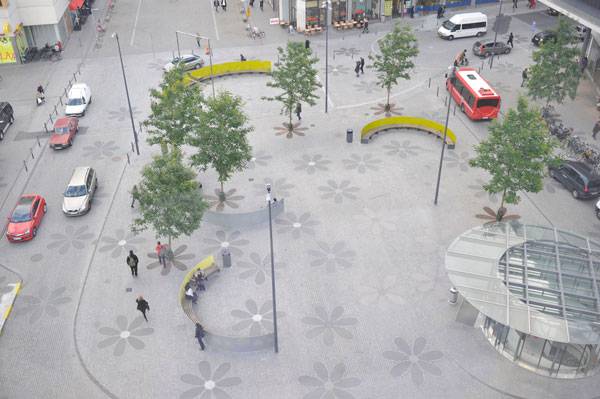
Liljeholmstorget. Photo credit: Anders Karlen and Nivå
A Vibrant District in Need of a Public Square
Liljeholmen is situated in the southern part of Stockholm. It is known for its offices and factories. But new residential areas are being built around industrial sites (close to Årstaviken) and the central square. It is not fortunate that this area is under construction, since it is a part of several projects to enlarge the inner corner of the capital city. The project cannot be completed without green areas and meeting points. Which brings us to the public square called Liljeholmstorget, which was designed by Nivå Landskapsarkitektur and completed in 2011.
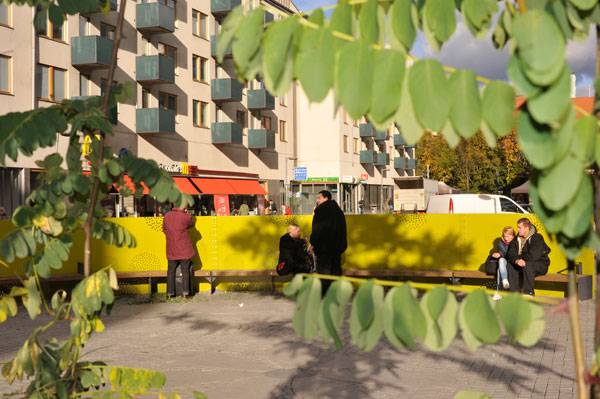
Liljeholmstorget. Photo credit: Anders Karlen and Nivå
The Pavement Focuses Attention
Liljeholmstorget is a great example of the historical tradition of the Stockholm school. With trees and benches, the square looks rather minimalistic. But the detail that makes its original and atypical is a patterned pavement. That part has become a fundamental feature of the public place.
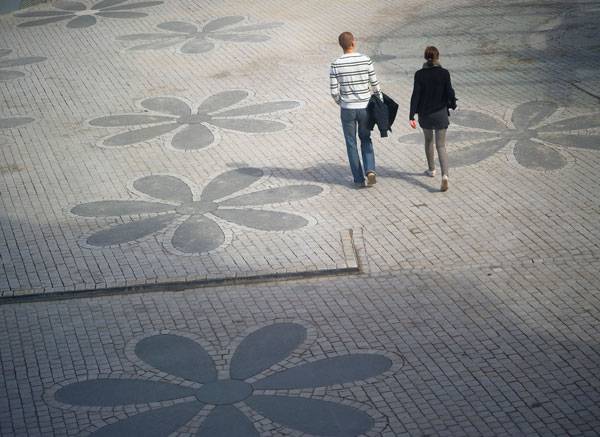
Liljeholmstorget. Photo credit: Anders Karlen and Nivå
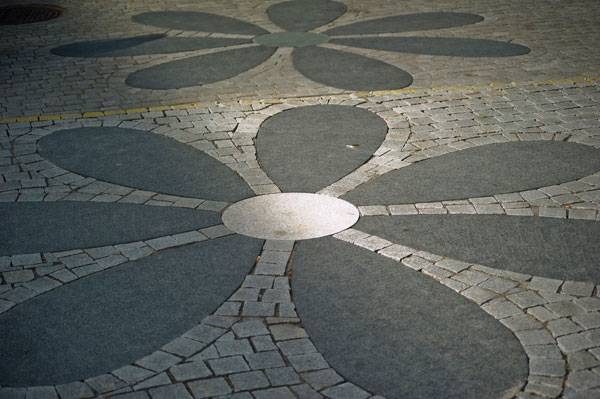
Liljeholmstorget. Photo credit: Anders Karlen and Nivå
The Major Challenge for Designers
One of the most significant questions is: What was the main challenge while designing the public square? We need to point out that this part of Liljeholmen is situated close to the bus station. Designers from Nivå Landskapsarkitektur had a difficult task: How to invite people to stay at the busy hub and transit at the same time? How to encourage them to come here and relax before they catch their bus? First and foremost, the typical solutions were rejected at the beginning; ordinary benches and trees were not suitable for the creative designers’ idea. Instead, the landscape architects proposed curved benches with intriguing perforations.
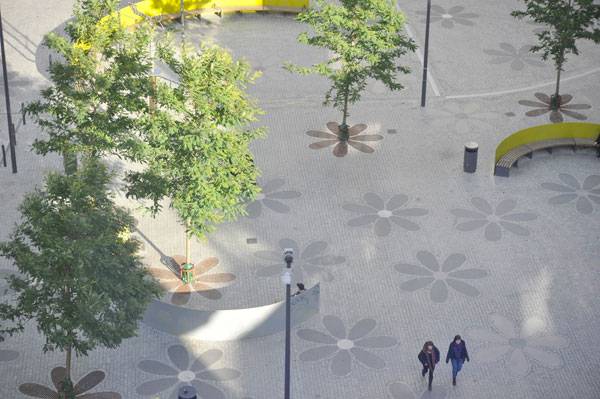
Liljeholmstorget. Photo credit: Anders Karlen and Nivå
Curved Benches for Meeting in the Square
Are the benches just a marvellous design or also an innovative idea? It is hard to deny that nothing is random at Liljeholmstorget. The main aim was to create an intimate room for meetings in the central part of the square. It was accessible by “curved screens”, which are in fact benches. They are turned in different directions, and holes inside the iron material catch the sun throughout the day. This provides great access to sunlight, even though the screens are rather tall. The benches’ simple shape without aggressive detail is emphasized by vibrant yellow color. The benches are noticeable from every point of the square. See More Great Projects in Sweden:
- A Dramatic Peninsula Setting Makes Way for a Reflective Park in Sweden
- How to Provide Easy Access to Urban Agriculture in Over Populated Cities
- Borås Textile Fashion Center Mark the Beginning of a new Phase in the Textiles Industry
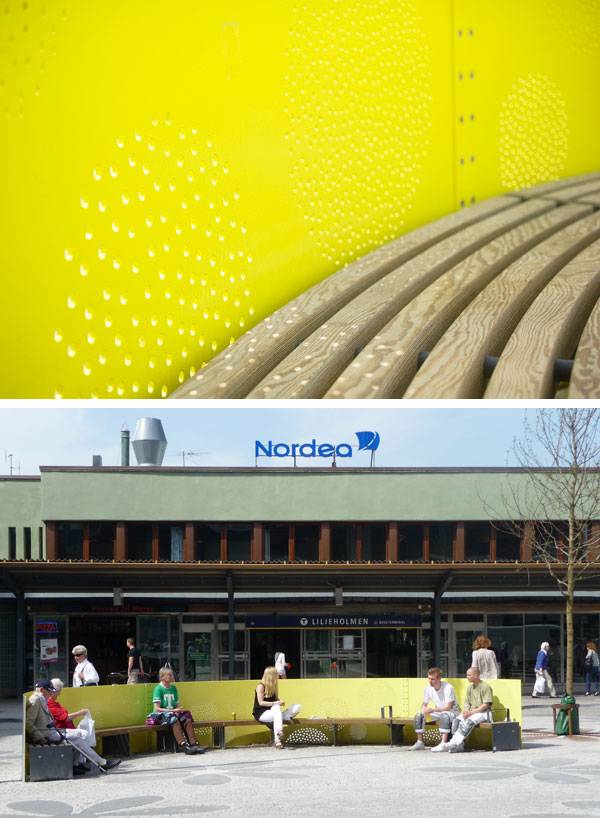
Liljeholmstorget. Photo credit: Anders Karlen and Nivå
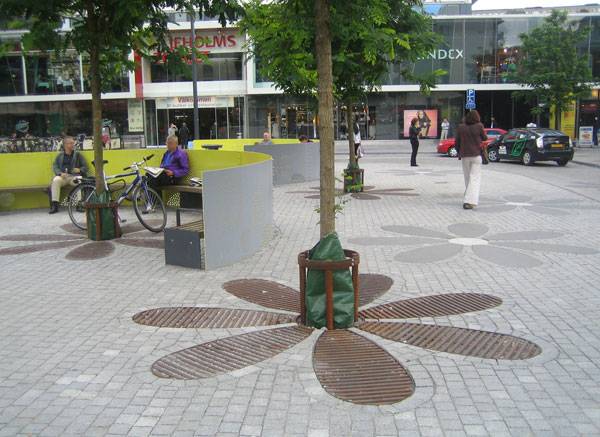
Liljeholmstorget. Photo credit: Anders Karlen and Nivå
The Flora Transforms the Square Throughout the Year
Liljeholmstorget contains a small number of different plants species, but what makes this square unique are definitely Robinias. Their lobed foliage gives pleasant shadow in the daytime. Moreover, they provide an exotic and light impression. The seasonal variations of the Robinia are known for transforming the square throughout the year — cheerful with green leaves in the spring and stunning with colorful foliage in the autumn. Moreover, in springtime the trees burst out in large, bright flower bunches. In the warmer months, the Robinias are complemented by summer flowers, perched in pots that were specially designed for the public square.
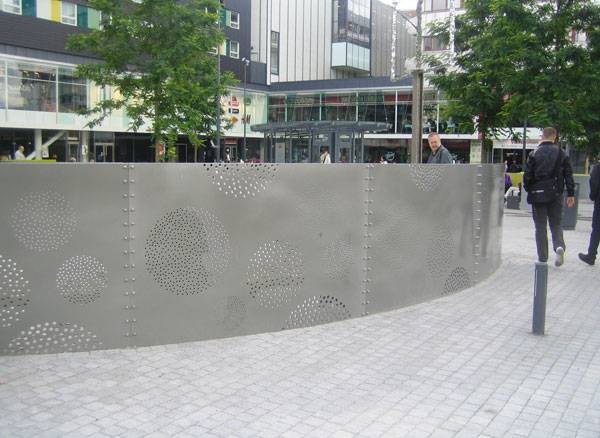
Liljeholmstorget. Photo credit: Anders Karlen and Nivå
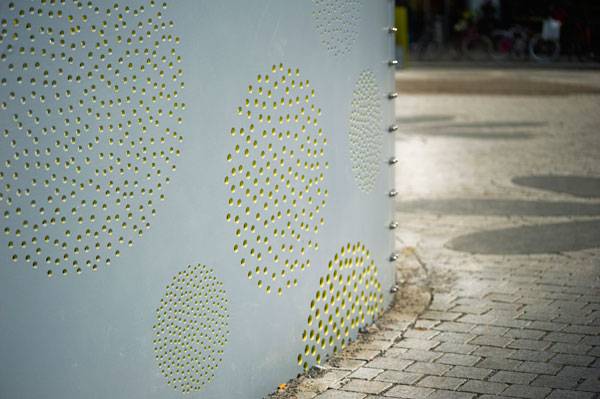
Liljeholmstorget. Photo credit: Anders Karlen and Nivå
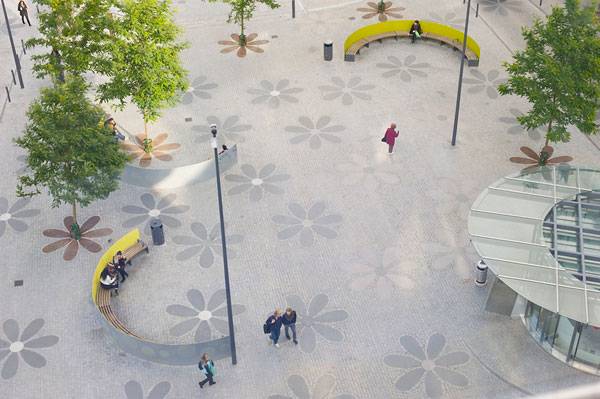
Liljeholmstorget. Photo credit: Anders Karlen and Nivå
Full Project Credits For Liljeholmstorget
Project Name: Liljeholmstorget Landscape Architect: Nivå Landskapsarkitektur Client: Stockholms stad Artist: Beatrice Hansson Lighting: Alteco Contractor: HIFAB AB Area: 8,500 sqm Location: Liljeholmen/Stockholm Opened: 2011 Photographs: Anders Karlen and Nivå Recommended Reading:
- Urban Design by Alex Krieger
- The Urban Design Handbook: Techniques and Working Methods (Second Edition) by Urban Design Associates
Article by Paulina Sawczuk Return to Homepage
4 Incredible, Must-See Tourism Projects in Landscape Architecture
With a growing interest in sustainable travel and ecotourism, landscape architects are playing a bigger role in the tourism industry than ever before. While this is by no means an exhaustive list, we here at Landscape Architects Network want to showcase some of the coolest landscape projects in tourism today. Highlighting the diversity of what landscape architects are contributing to the realm of tourism, these projects were selected for their uniqueness, their contribution to tourism, and their respect for local and environmental context.
Tourism Projects in Landscape Architecture
1. The National Tourist Routes of Norway
Stunning landscapes come together with stunning design along Norway’s National Tourist Routes. In fact, here at LAN we love this project so much that we have previously featured it. Twice. With good reason. The 18 separate stretches of highway total nearly 2,000 kilometers in length. Each route has its own character and was selected for its unique and picturesque scenery.

Trollstigen National Tourist Route by Reiulf Ramstad Architects. Photo Credit: Diephotodesigner.de
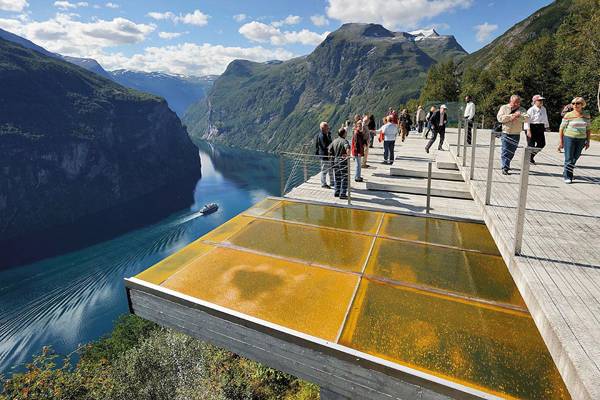
Viewpoint Ørnesvingen. Credit: 3RW Architects
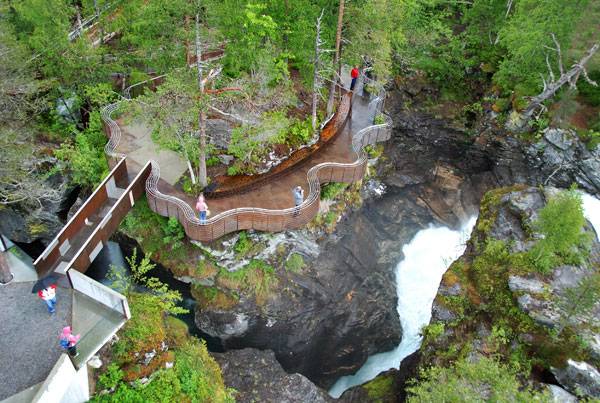
Gangbruer, Geiranger-Trollstigen Tourist Route Architect: Jensen & Skodvin Arkitektkontor as Photo ©: Magne Flemsæter/Statens vegvesen
2. Valley of The Giants Treetop Walk
Walpole-Nornalup National Park in Western Australia contains some of the most unique plant and animal life in the country, with many ancient species found nowhere else in Australia. Because of its unique landscape and wildlife, the park is a popular destination for tourists — but this popularity also poses a threat to the long-term preservation of the area. The Treetop Walk, designed by Donaldson and Warn was created as a solution to this problem, one that would allow the continued enjoyment of the Valley of the Giants, while better preserving and protecting the area for future generations.
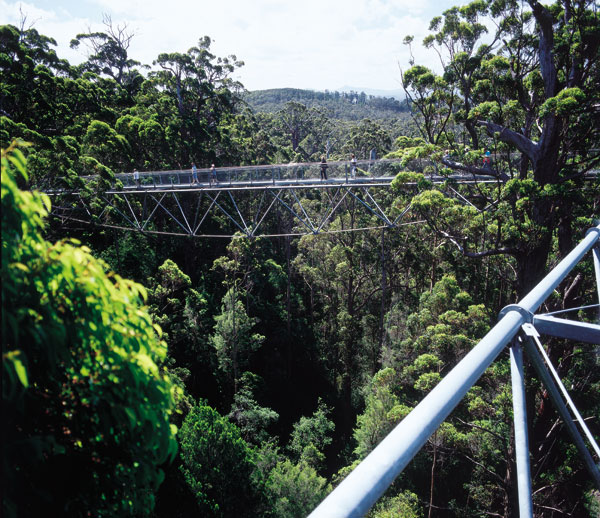
The Treetop Walk. Image courtesy of Donaldson + Warn
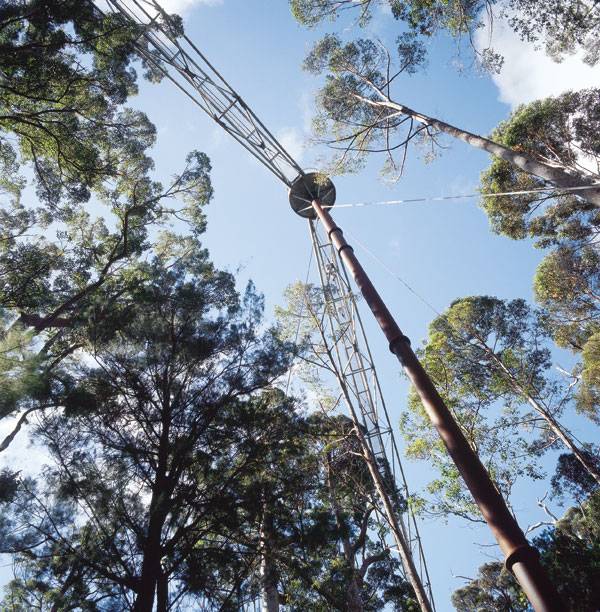
The Treetop Walk. Image courtesy of Donaldson + Warn
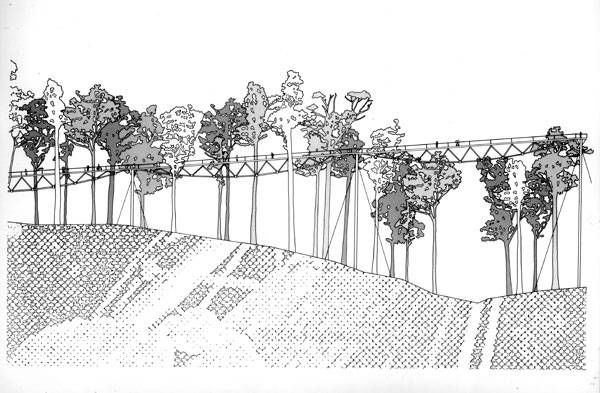
The Treetop Walk. Image courtesy of Donaldson + Warn
3. Puerto Vallarta Malécon
A collaboration between Trama Arquitectos, Estudio 314, and West 8, Puerto Vallarta’s seaside promenade stretches across the waterfront and the downtown, bringing tourists and locals together in the heart of the city. The project’s aim was twofold: to promote and grow tourism in the city, as well as to strengthen local identity and serve the day-to-day needs of locals.

The Malecon esplanade along the seawall: enhancing the elegance of the contour lines with sitting edge elements. © West 8 urban design & landscape architecture Photographer: Alejandro Cartagena.

The Malecon esplanade along the seawall: enhancing the elegance of the contour lines with sitting edge elements. © West 8 urban design & landscape architecture Photographer: Alejandro Cartagena. © West 8 urban design & landscape architecture Photographer: Alejandro Cartagena.

Introducing green: providing shade with 300 hundred additional palms in the new planting scheme. © West 8 urban design & landscape architecture Photographer: Alejandro Cartagena.
4. The Pool and Garden at Hilton Pattaya
The beachside city of Pattaya, just a two-hour drive from the capital of Bangkok, is one of Thailand’s most popular tourist areas. Once known for its beautiful, uninterrupted coastline, today the beachfront has become overcrowded with restaurants, shops, and nightclubs and has gained a seedy reputation as a destination for sex tourism.
As a result, the beach city has lost much of the magic it once had. However, many are trying to change this, to revive the area and turn it back into the sophisticated destination it once was. Aimed at travelers seeking a more upscale experience, the word “stunning” might come to mind when describing the Hilton Pattaya, designed by Thai firm TROP terrains + and Open Space. Planting, furnishings, hardscaping, and waterscaping have all been carefully selected to create a soothing environment — an oasis escape from the overcrowded beach town. There is nothing “cookie cutter” about this project; every element feels customized. In fact, what makes the project so impressive is how each element and material has been purposefully selected. And the masterful orchestration of each of them has created a sort of ethereal beauty in the space. Use of water and lush greenery really makes the space feel like a tropical oasis. Too often, minimal green is incorporated into private spaces, but the results of TROP’s use of lush planting is well worth the extra care and maintenance involved. Perhaps the highlight of the project is a beautiful infinity pool that sits at the edge of the rooftop, overlooking the ocean and creating a seamless view that makes swimmers feel like they are floating toward the edge of the earth. Why see it? Simply put, TROP’s design work at Hilton Pattaya is beautiful. Each element and material feels purposefully selected and works harmoniously together, and the elegant rooftop pool affords a spectacular ocean view. Today, many travelers are seeking accommodations that feel unique and authentic, and the Hilton Pattaya certainly delivers. Providing an oasis escape from the chaos of the crowded beach city, Hilton Pattaya’s design creates a luxurious atmosphere that helps to make guests feel relaxed. The project is a good example of how landscape architecture is increasingly contributing to private projects in tourism. Landscape architects and designers can bring a unique perspective to private projects, often creating stunning results. In the past, the same standard designs would often be applied to hotels to save time and money, but today, more and more travelers are demanding a unique experience.Landscape Architecture Brings a Unique Perspective
Landscape architecture is playing a growing role in tourism, and these projects are just a few examples of how the profession is contributing. Landscape architects often bring a unique perspective, and by focusing on place-making, are able to strike a balance between environmental integrity and human use. What’s on your bucket list? If you could travel to see any landscape architectural project in the world, what would you see and why? Tell us in the comments! Recommended Reading:
- Designing the Sustainable Site: Integrated Design Strategies for Small Scale Sites and Residential Landscapes by Heather L. Venhaus
- Lifelong Landscape Design by Hugh Dargan
Article by Michelle Biggs Return to Homepage
Gubei Gold Street Brings Peace to the Busy City of Shanghai
Gubei Gold Street, by SWA, Shanghai, China. Shanghai is recognized as one of the most important Chinese cities, being considered as China’s gateway into the world. At the same time, it is often presented as the biggest urban construction site, with more than 640 skyscrapers. As the skyline of Shanghai reaches new heights, the need for pedestrian areas becomes imperative. Gubei Gold Street appears as a rare hidden gem; the pedestrian promenade is not something you can often come across in bustling Shanghai. In conceptualizing the project for the pedestrian mall, the talented landscape architects at SWA wanted to come up with a truly unique design. Shanghai becomes more and more crowded with each day that passes. For this reason, finding a place to develop a pedestrian promenade proved to be quite a challenge. The final choice was represented by a corridor flanked by 20-story, high-rise residential towers.
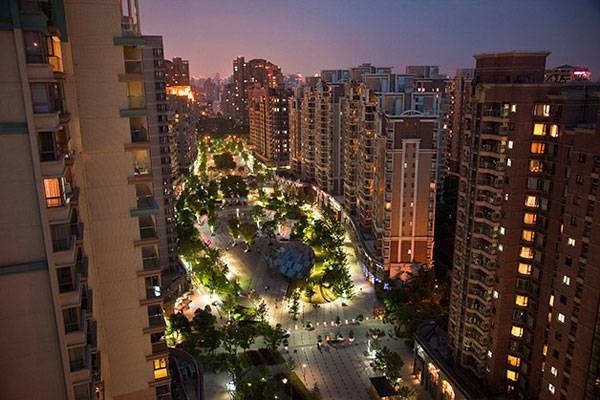
Gubei Gold Street. Photo credit: Tom Fox
Gubei Gold Street
In order to guarantee that it would not be perceived as a simple pedestrian area but rather as an iconic presence, it was necessary for a multitude of elements to be integrated within the project. The area chosen for the project needed enlivenment, and that was made possible by adding plazas, fountains, and cafes. Local residents and tourists visiting the area have access to dining and retail terraces. An amphitheater and a raised, tree-lined terrace complete the final image of the project.
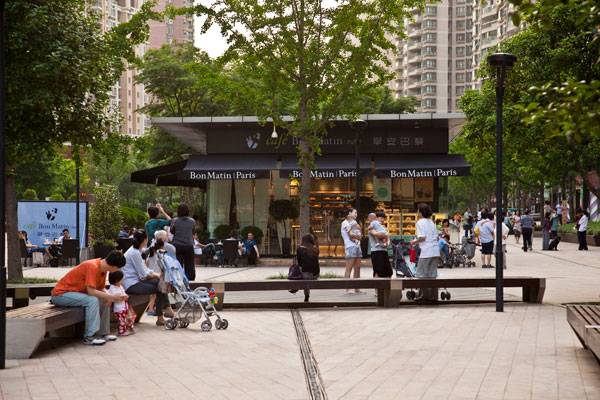
Gubei Gold Street. Photo credit: Tom Fox
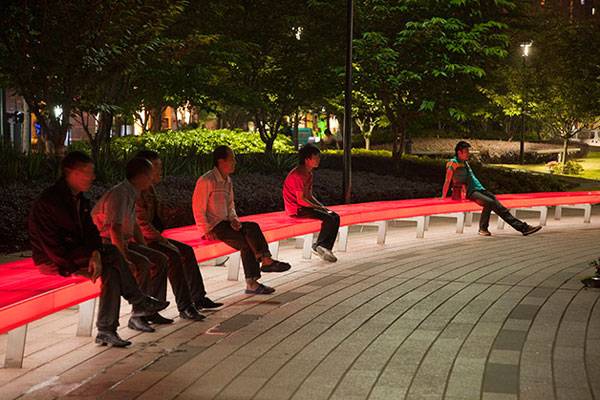
Gubei Gold Street. Photo credit: Tom Fox
Pedestrian Mall: Oasis of Peace in the Center of a Bustling City
Shanghai is crowded, especially when it comes to the Gubei district. Thanks to the creative minds at SWA, the excellent location of the pedestrian mall provides an oasis of peace for the residents of this large, urban district. The newly designed open space can be easily perceived as a sanctuary from what can be otherwise described as a hectic city. This project can be offered as an example of what other similarly bustling cities should consider – pedestrian areas that offer peace and opportunities for relaxation.
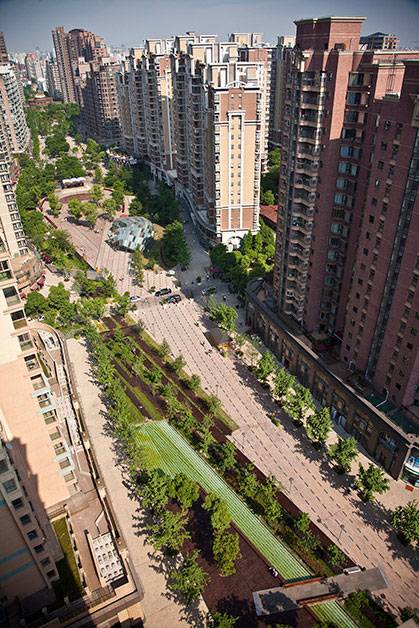
Gubei Gold Street. Photo credit: Tom Fox
- Is China Transforming its Relationship with Water? A Look at the Aiyi River Landscape Park
- Contemporary Landscape Architecture in China: Beautiful or Dangerous?
- Lotus Lake Park Sets Precedent for Sustainable Urban Design in China
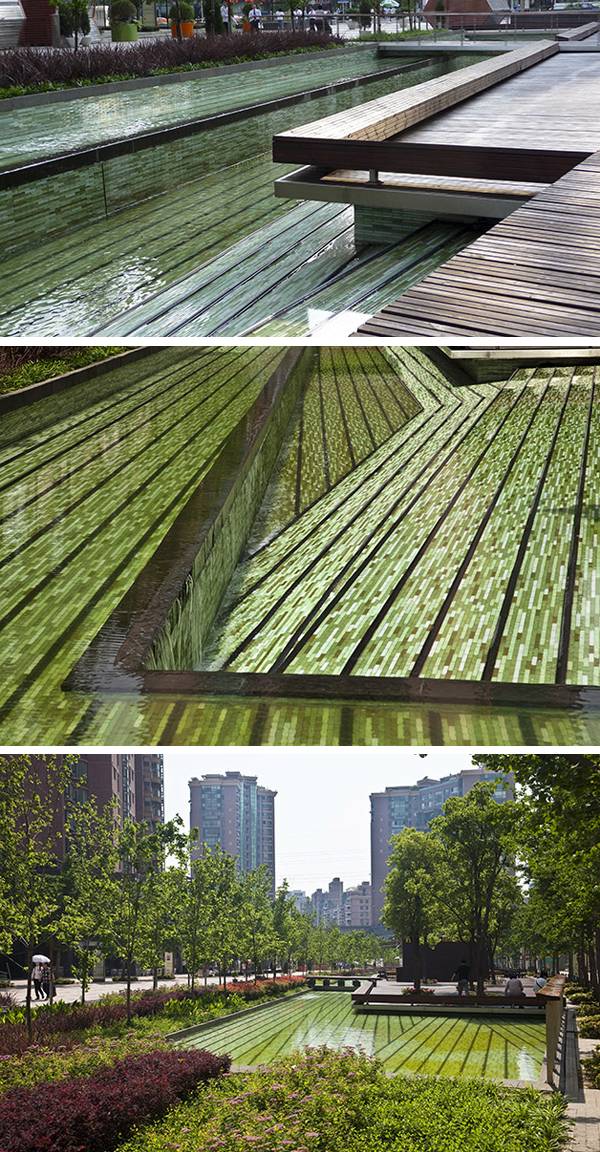
Top: Photo credit: Ying Yu Hung. Middle and bottom photo credit: Tom Fox
Modern and Classical Design Elements Pair with Excellent Vegetation Choices
For landscape architects, one of the biggest challenges is to choose the right elements of design for an open space. On one hand, these elements have to be functional, adding to the overall functionality of a space. On the other hand, one of the biggest jobs that landscape architects have to handle is the one of aesthetics. Those who visit the space need to find it both functional and pleasing from an aesthetic point of view.
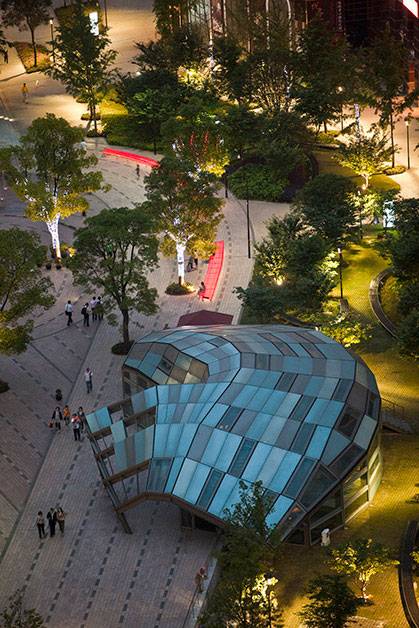
Gubei Gold Street. Photo credit: Tom Fox
Blending Functionality and Aesthetics
Gubei Gold Street is a classic example of how utility and aesthetics can be blended. The choice of modern elements in combination with classical French motifs has led to an amazing result. Each element has its purpose, demonstrating that random choices are never made when it comes to landscape design. For example, the retail promenade is lined with tall gingko trees. These deliver a powerful visual message, helping the visitor make the transition from the tunnel created by the high buildings to the more intimate gardens of the pedestrian space.
Planting on the Site
Evergreen camphor trees have been chosen in order to ensure a welcoming canopy all year round. Cherry trees attract visitors with their seasonal bloom and amazing colors. Looking at the overall choice of vegetation, it seems that every element has been chosen to appear in contrast with the hard-edged environment of the city.
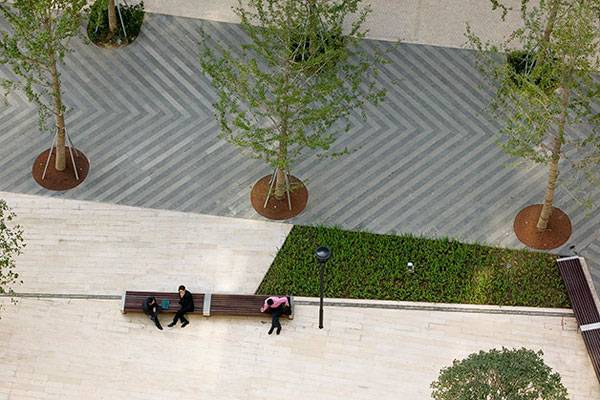
Gubei Gold Street. Photo credit: Tom Fox
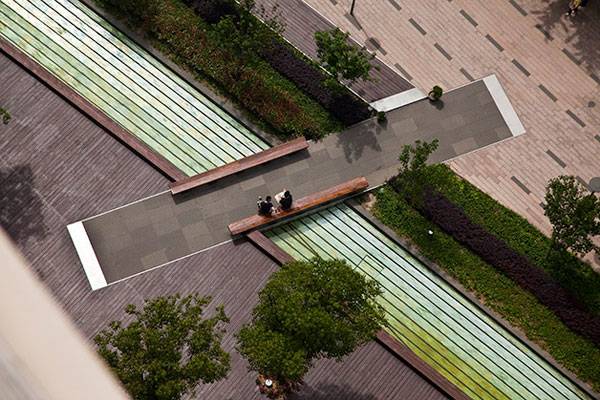
Gubei Gold Street. Photo credit: Tom Fox
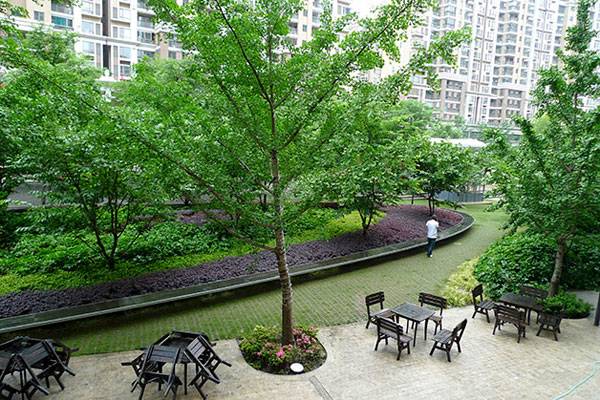
Gubei Gold Street. Photo credit: Gerdo Aquino
Designing For The Senses
While many of the elements have been chosen to stimulate the visual sense, the choice of fragrant plants has been especially made with the purpose of stimulating the sense of smell. The landscape design of Gubei Gold Street provides a complete sensory experience, with fragrant plants such as olive trees enticing with their tiny yellow flowers. Walking through the area, you can smell rich scents, including rich peaches and apricots.
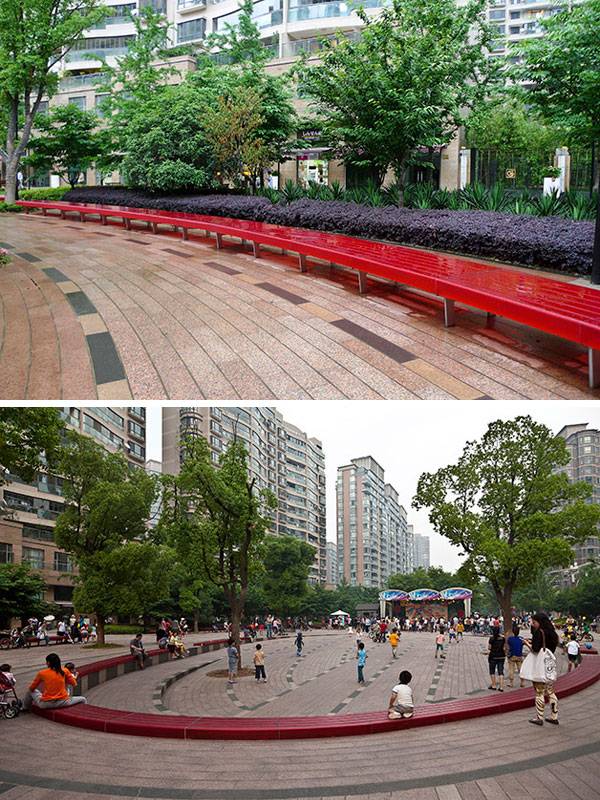
Gubei Gold Street. Top photo credit: Ying Yu Hung. Below: photo credit: Tom Fox
A Project Like No Other: A Source of Inspiration
The urban promenade definitely serves as a source of inspiration. It is amazing how the elements of landscape design blend perfectly, while each serving their purpose. The concrete thoroughfare practically becomes an urban park, while the vegetation lowers the ambient temperature by five to 10 degrees Fahrenheit. The tree canopy covers and cools 47 percent of the paving while filtering an amazing quantity of 72 tons of pollutants and particles. Last but not least, there are custom permeable pavers and architectural follies that come to complete the whole project.
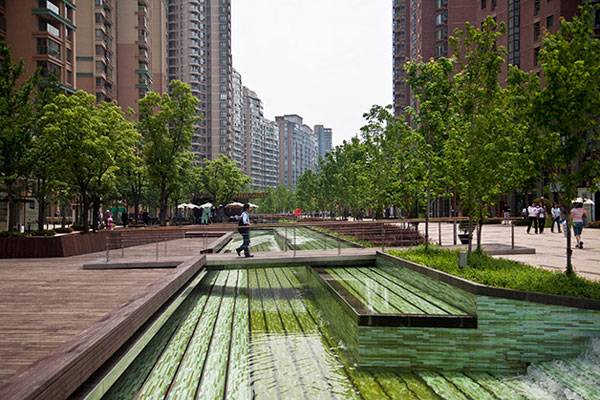
Gubei Gold Street. Photo credit: Tom Fox
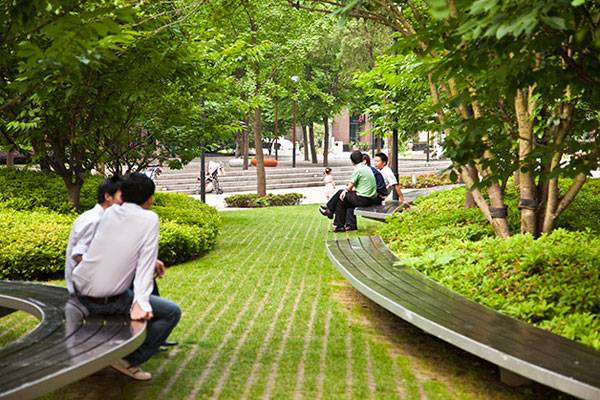
Gubei Gold Street. Photo credit: Tom Fox
Full Project Credits For Gubei Gold Street
Project Name: Gubei Gold Street Location: Shanghai, China Landscape Architect: SWA Team Members: Ying-Yu Hung, Gerdo Aquino, Hyun-Min Kim, Leah Broder, Kui-Chi Ma, Dawn Dyer, Yoonju Chang, Shuang Yu, Ryan Hsu, John Loomis, Jack Wu, Al Dewitt, Youngmin Kim Client: Shanghai Gubei Company Area: 4.6 hectares Dimensions of Promenade: 700 meters in length and averaging 60m in width Design: 2005-2008 Completion: 2009 Photo Credits: Gerdo Aquino, Tom Fox, Ying Yu Hung Recommended Reading:
- Urban Design by Alex Krieger
- The Urban Design Handbook: Techniques and Working Methods (Second Edition) by Urban Design Associates
Article by Alexandra Antipa Return to Homepage
Why Is the Revitalization of Industrial Landscapes so Popular?
We take a closer look at the surge of interest in the revitalization of industrial landscapes bringing about some of the world’s best landscape architecture. Parks created on former industrial sites are becoming a recurring theme. Dumping grounds, abandoned factories, industrial ports, and mines are being turned into vibrant public places that celebrate these sites’ industrial past. Traditionally, industrialized spaces have been considered polluted and unappealing zones that must be hidden and tucked away from peoples’ everyday lives. So what changed? In this article, we explore four reasons why industrial sites are becoming a favorite to work with for landscape architects.
The Revitalization of Industrial Landscapes
1. They Represent a Large Number of Vast and Unused Spaces
The industrial revolutions witnessed the manifestation of new landscapes, especially since the late 19th century. Steam-powered factories for iron, textile, and steel swept through the rural landscapes, replacing them with an urbanized scenery of grim and grand manufacturing structures. The industrial demand in Europe and the United States was especially high during the two World Wars, due to the need to produce heavy machinery and vehicles. The need, however, decreased during the 1970s, forcing many factories to close. The crisis augmented as well with the development of information technologies.
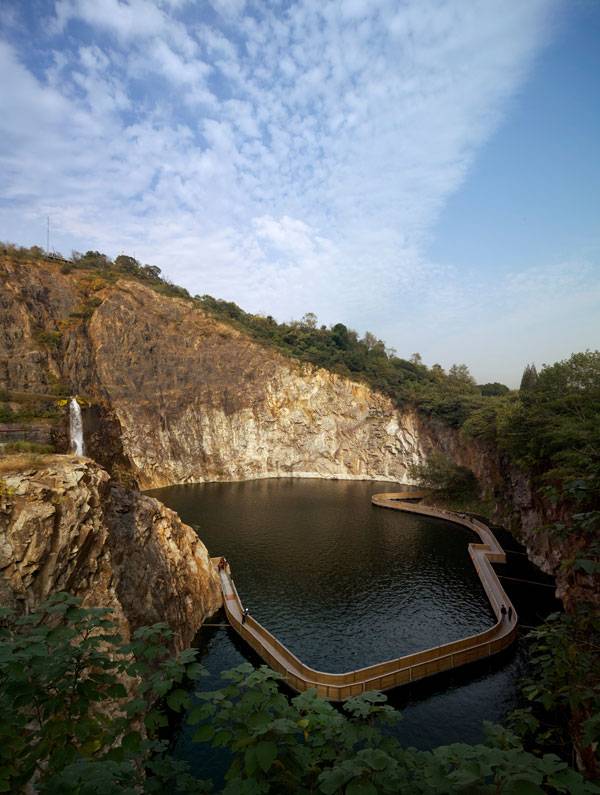
Quarry Garden in Shanghai Botanical Garden. Photography credit: Yao Chen
See More Industrial Inspire Landscape Architecture:
- Offenbacher Hafen Turns from Polluted Industrial Port to Ecological Riverfront
- Top 10 Ex-Industrial Sites Turned Into Stunning Landscapes
- Industrial Site Transforms into Beautiful Landscape
2. The Rising of Industrial Heritage (UNESCO)
The need to rethink industrial open spaces amplified after the UNESCO included a section on its World Heritage List entitled “Industrial Heritage”. More than 45 industrial sites from all around the world have been added to the list since 1978 as “important milestones in the history of humanity, marking humanity’s dual power of destruction and creation that engenders both nuisances and progress.” (UNESCO). The list includes but is not limited to railways, mining sites, irrigation systems, factories, mills, and landscapes incorporating industrial structures. While industrial heritage usually brings to mind the grandiose structures of the 19th and 20th centuries, it also includes more ancient functions, such as the Aflaj irrigation systems of Oman, which date back to as early as 300 AD. The fact that industrial sites — counting structures, buildings, and landscapes alike — are increasing on the list of protected heritage means that designers have been mobilized to enable not only strategies of conservation, but sometimes also of reuse.
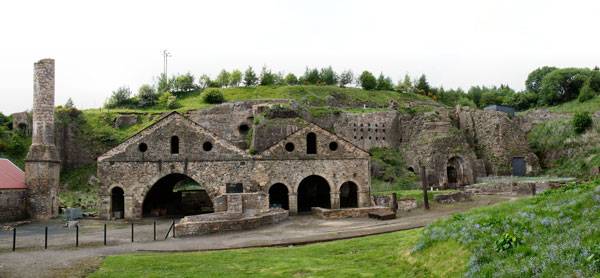
“Blaenafon Ironworks, a Unesco World Heritage site in Wales, UK”. Image licenesd under CC BY-SA 2.0 By Alan Stanton – originally posted to Flickr as Blaenafon Ironworks. Via Wikimedia Commons
3. Great Potential for New Creative Design Solutions
Industrial landscapes are viewed to a certain extent to be places of no aesthetic value and — even more so — places that are scarred for life and will never regain their natural beauty. And there lies the challenge of the landscape architect. For he or she carries the mission of changing the public’s popular perception that abandoned facilities such as factories cannot be anything but ugly. Another design challenge is to remain faithful to the original structure and yet reintegrate it in a contemporary technology and function. Lighting is one of the vital elements to industrial revitalization, as it highlights and enlivens the existing structures. The second importance is the usage of material inspired by the site itself (such as using rusted steel or recycled tires).
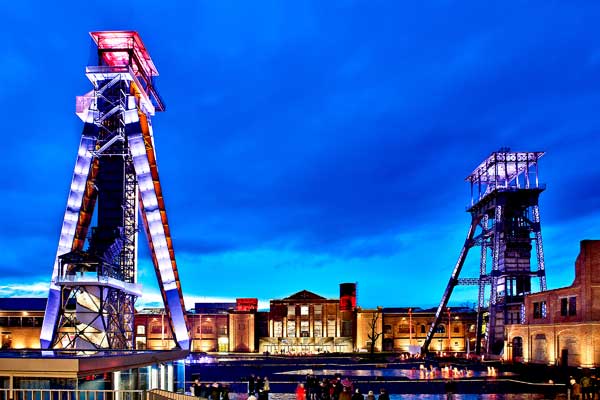
The plaza incorporates the existing industrial buildings with the help of a bright lighting design and cultural activities. GENK C-m!ne by HOSPER in Genk, Belgium
4. A Platform of Economic and Ecological Innovations
As mentioned earlier, creating new designs for industrial spaces requires the reinvention of their functions. This provides the surrounding communities with new cultural and entertainment hubs, but also with new economic opportunities. Turning an abandoned building that is generating nothing but rust into a new local and tourist attraction is a definite advantage. The UNESCO-inscribed Zollverein coal mine industrial complex in Essen, Germany, which used to be the largest coal mine in Europe, has been successfully transformed into an arts and cultural center. The new design also integrates an ice-skating rink in the coking plant, as well as a restaurant.
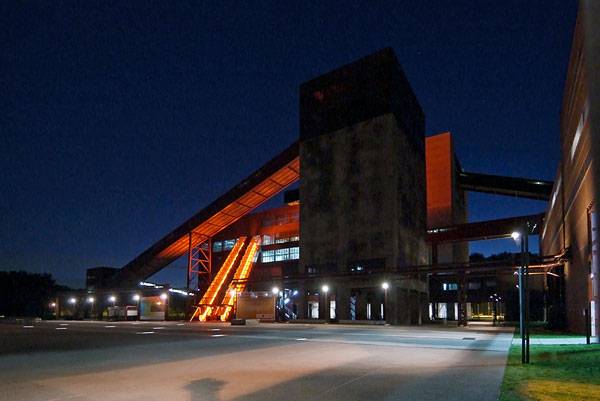
“Zeche Zollverein Essen Okt10 008” by Ungaroo – Udo Ungar – Own work. Licensed under CC BY-SA 3.0 via Wikimedia Commons
Add in Sustainability
The revitalization of industrial spaces also allows for a chance to explore with sustainable design. Industrial zones are very often contaminated with oils, heavy metals, and other polluting materials that prevent the site from regaining its natural feel. This is why when working with an industrial site, a landscape architect must be fully aware not only of its aesthetical properties, but also of its environmental conditions. The Offenbach harbor presents an outstanding example of how a polluted port can be transformed into an ecological site. Flood protection measures and water and soil remediation were key solutions to creating an environmentally sensitive design.
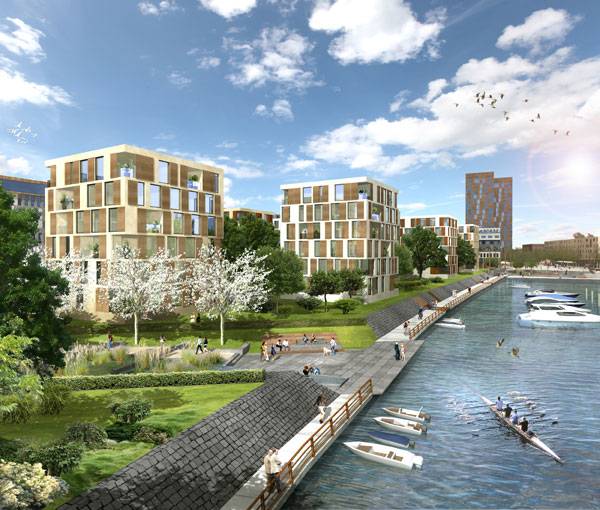
Offenbacher Hafen Turns from Polluted Industrial Port to Ecological Riverfront. Image credit: Atelier Dreiseitl.
Opportunity Rises from the Ruins
From providing large open spaces that are much needed in our urbanized world, to being a new tourist attraction, to creating new economic, ecological and design opportunities, former industrial sites leave much to look forward to, and that is why working with them is increasing in popularity among landscape architects! Tell us about your favorite redesigned industrial landscapes, and we might feature them in a new Top 10 of ex-industrial sites. Recommended Reading:
- Designing the Sustainable Site: Integrated Design Strategies for Small Scale Sites and Residential Landscapes by Heather L. Venhaus
- Lifelong Landscape Design by Hugh Dargan
Article by Dalia Zein References: https://www.history.com/topics/industrial-revolution https://www.utppublishing.com/Industrial-Ruination-Community-and-Place-Landscapes-and-Legacies-of-Urban-Decline.html https://whc.unesco.org/archive/ind-study01.pdf https://whc.unesco.org/ https://whc.unesco.org/en/list/1207 https://whc.unesco.org/en/list/984 https://www.inyourpocket.com/essen/industrial-tourism-in-the-ruhrgebiet_56002f Return to Homepage
10 Fascinating Climate Change Facts You Should Know
With climate change being an increasingly hot topic, we give an overview of some startling facts on the subject today. Climate has always changed and it always will. But in the past few decades, the climate has changed quickly, making it less predictable and leaving humans less able to adapt. There are many reasons for this climate change behavior, from natural factors such as the sun’s energy output to human activities that increase the release of gases into the air, contributing to the greenhouse effect. Some say climate change is just another Internet hoax or a political invention. Others believe it is really happening right now and that it will become even worse over time. What are the scientific facts?
10 Fascinating Climate Change Facts
1. There is More Carbon Dioxide in the Atmosphere Today Than at Any Point in the Last 800,000 Years
According to NASA, in the 650,000 years before 1950, the carbon dioxide level in the atmosphere had never been above around 300ppm. Today, it’s around 400ppm. This evidence is based on a comparison of atmospheric samples contained in ice cores and more recent direct measurements. Human activities are suspected to be the cause of this boom in carbon dioxide, and it will surely get worse if we don’t stop polluting our environment.

Are people the leading cause of rising carbon dioxide levels? – Image: “Beijing Air Pollution…” by Kentaro IEMOTO. Licensed under CC BY-SA 2.0 via Flickr
2. Trees Offer Carbon Storage
Yes, it’s really a simple fact: Trees provide good carbon storage. They offer us a simple way to remove carbon dioxide from the atmosphere. Trees — and other green plants — use photosynthesis to convert carbon dioxide into sugar, cellulose, and other carbon-containing carbohydrates that they use for food and growth. The ability to absorb carbon varies with species, climate, and site, but in general, younger and faster-growing forests have higher carbon-absorption ability. So remember, the next time you design a project site, keep in mind that using trees, bushes, herbs, and any other softscapes can really help to keep our Earth cool.
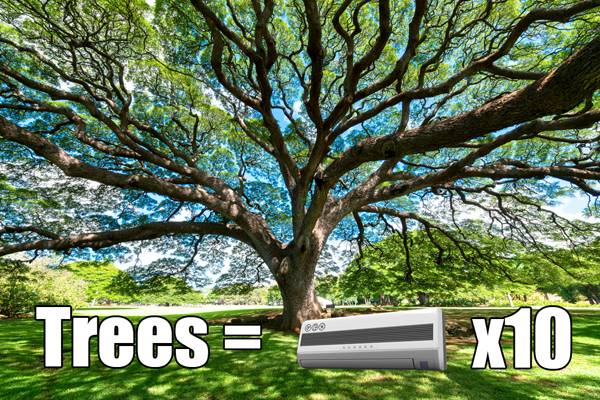
Fact #5 in our article “8 Amazing Facts About Trees That You Didn’t Know” – Trees increase value and save money; image credit: shutterstock.com, modification by SDR
3. Around 15 Percent of the Carbon Released into the Environment is Due to Deforestation and Land-Use Change
Following the fact that trees provide carbon storage, it goes without saying that land-use changes and deforestation have an impact on climate change. They contribute about 15 percent of the carbon released into the environment. Deforestation often occurs when humans change how they use land, turning forests into farms, settlements, and livestock pastures. Land — especially forested land — is a limited and valuable natural resource. Sustainable uses of this resource can be achieved through comprehensive land-use planning and policy in which landscape architects are involved. Through well-planned land use, we can protect and establish more forests by optimizing land resources’ potential benefits and preventing land-use failure.
WATCH: The REAL cause of climate change: deforestation
–
4. Buildings Are Responsible for One-Third of Global Greenhouse Gas Emissions
According to the United Nations Environment Programme, buildings account for one-third of global greenhouse gas emissions and also are responsible for 40 percent of global energy used. The emissions from buildings and construction sectors are mainly non-CO2 greenhouse gas emissions such as halocarbons, CFC (chlorofluorocarbon), and HCFC (hydrochlorofluorocarbon) due to the use of cooling systems, refrigeration, and insulation (in the case of HCFC). In order to reduce the emissions from buildings and the construction sector, we must turn to the green building movement and sustainable building initiatives. Many technologies, such as green roof and green wall construction, are becoming trendy in the building and construction industry in response to climate change issues. Related Articles:
- Fracking: All You Need To Know
- Will These Solar Roadways Change The World?
- The Secrets Behind the Smart Highway
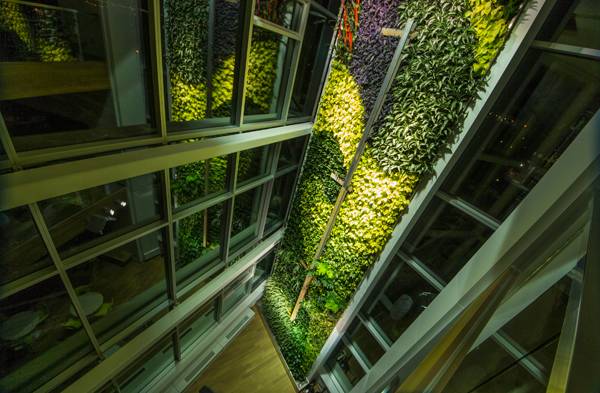
Green over Grey design “The Currents”, the World’s tallest interior living wall!. Credit: www.greenovergrey.com / Jacques Côté, Desjardins
5. Urban Areas are More Vulnerable to Climate Change
While cities cover less than two percent of the Earth’s surface, more people live in crowded urban areas rather than in suburban and rural spaces. For example, in the United States, more than 80 percent of the population lives in urban areas — not to mention that most of the vital economic and social infrastructure, government facilities, and assets are also located in cities, making them extremely sensitive and vulnerable to natural disasters.
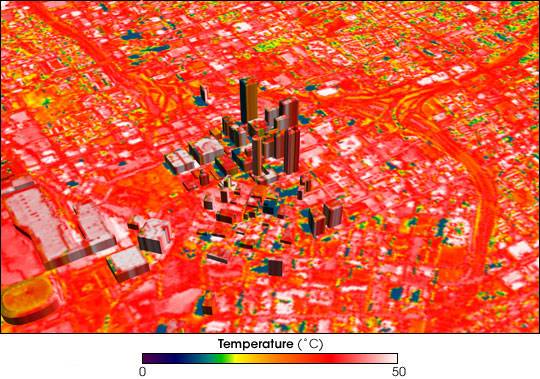
“Atlanta thermal”. Licensed under Public Domain via Commons
WATCH: NASA | Urban Heat Islands
6. A Gallon of Gasoline is Equal to 19 Pounds of Carbon Dioxide in the Atmosphere
According to the U.S. Environmental Protection Agency, burning a gallon of gasoline is equal to putting 19.4 pounds (or 8.8 kilograms) of carbon dioxide into the atmosphere. This number is an average; the real emission amount from our cars varies, depending on many factors, so it could be a little less or a little more. Imagine the numbers of cars in big cities with serious traffic issues. Imagine how many gallons of gasoline are spent each hour, each day, each year. According to statistics, a big city such as New York is likely to have more than 9 million cars registered. Take that number and multiply it by the number of miles driven each day and the required gasoline — that’s huge! And now imagine this big city suddenly turning its streets full of cars into bike lanes and pedestrian-friendly avenues — imagine how much emission could be reduced. It is the landscape architect’s role to design cities creatively to slow the rate of climate change.
WATCH: New York City’s greenhouse gas emissions as one-ton spheres of carbon dioxide gas
7. The Sahara is Going Green Due to Climate Change?
Hotter temperatures, severe drought — that’s how people look at climate change issues in Africa. They believe arid desert lands that already lack water will become hotter and drier due to global warming. But evidence says otherwise. According to National Geographic, scientists are now seeing signs that the Sahara desert and surrounding regions are greening due to increasing rainfall. The rains could revitalize drought-ravaged regions, reclaiming them for farming communities. This desert-shrinking trend is supported by climate models that predict a return to conditions that turned the Sahara into a lush savannah some 12,000 years ago.
8. Threat to Global Food Supply
According to the United Nations’ Food and Agriculture Organization, climate change will also have a serious impact on the global food supply. High population growth and rising income levels will undoubtedly mean a rapid increase in global demand for agricultural commodities, especially food (including feed for livestock). As we all know, agricultural practices depend on local weather conditions; they are very sensitive to climate change. This problem could become very serious, not to mention that nutrition value and health issues on agricultural products are also impacted by the extreme climate change.
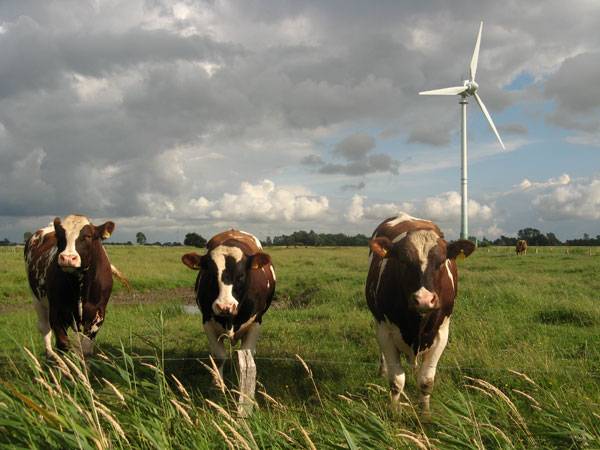
How will climate change affect our food supply? – Image: “Wb deichh drei kuhs” by Dirk Ingo Franke – Own work. Licensed under CC BY-SA 2.0 de via Commons
9. Global Sea Levels Are Rising
According to NASA, global sea levels have risen up to 17 centimeters (6.7 inches) in the last century. Sea-level rise can be caused by two factors related to global warming — the added water from melting land ice and the expansion of seawater volume caused by rising temperatures. This evidence clearly shows that big cities in coastal areas all over the world would be vulnerable to the impact of climate change, whether through floods caused by rising water levels or from heavy rains and typhoons caused by extreme climatic activities.
WATCH: Earth Under Water – Worldwide Flooding | Sea Level Rise (SLR)
10. Ocean Acidification
Carbon dioxide emitted into the atmosphere by human activities is being absorbed into the ocean. The numbers are huge; the carbon emission absorbed by the upper layer of the ocean is increasing by about 2 billion tons per year. Absorbed carbon is then causing a chemical reaction that reduces seawater pH, making it more acidic. According to NASA, this has made the ocean about 30 percent more acidic since the beginning of the Industrial Revolution. This acidification threatens the marine ecosystem. Even worse, it could lead to the extinction of several marine species.
WATCH: Acid Test: The Global Challenge of Ocean Acidification
– It doesn’t matter whether you are a believer or if you are skeptical about climate change and its effect on the future. Climate change is happening, right here and right now; like it or not, the evidence is out there. But it’s not too late to prevent this climate change from getting worse. Lots of things can be done to help keep our Earth healthy. Technologies such as green roofs and green walls, energy-saving habits, water-saving initiatives, and many other sustainable activities can be easily done in our daily lives. The question is, will you? Article by Harkyo Hutri Baskoro Recommended Reading:
- Designing the Sustainable Site: Integrated Design Strategies for Small Scale Sites and Residential Landscapes by Heather L. Venhaus
- Lifelong Landscape Design by Hugh Dargan
Sites/links Referenced: https://climate.nasa.gov/evidence/ https://www.dec.ny.gov/lands/47481.html https://www.conserve-energy-future.com/causes-effects-solutions-of-deforestation.php https://www.unep.org/sbci/pdfs/SBCI-BCCSummary.pdf https://www.science20.com/science_motherhood/i_wanna_go_green%E2%80%A6_so_show_me_math-2490 https://dmv.ny.gov/statistic/2014ReginForce-Web.pdf https://news.nationalgeographic.com/news/2009/07/090731-green-sahara.html https://www.fao.org/news/story/en/item/293954/icode/ https://www.pmel.noaa.gov/co2/story/What+is+Ocean+Acidification%3F
Return to Homepage
Featured image: Image Copyright David Baird. This work is licensed under the Creative Commons Attribution-Share Alike 2.0 Generic Licence. To view a copy of this licence visit here. or send a letter to Creative Commons, 171 Second Street, Suite 300, San Francisco, California, 94105, USA.
What Do Architects Need to Learn from Landscape Architects?
We take a closer look at how landscape architecture is influencing architecture. Architecture and landscape architecture pursue the same aim: to provide mankind with diversified indoor or open spaces while addressing individual needs. However, landscape architects in most countries are paid less than architects for the same number of working hours. It is also too seldom the case that a landscape architect is consulted early in the design phase whenever architects and landscape architects work together on a project. This is in spite of the fact that early cooperation could lead to a successful merger between landscape and structure and provide the best outcome. “My belief that all good architecture begins with the land makes me value and appreciate landscape architects.” – Architect Frank Harmon Within this context, both professions should be more eager to foster an atmosphere in which they can learn from one another while building on mutual experiences. But what exactly should landscape architects be sharing with their architect colleagues?
What Do Architects Need to Learn from Landscape Architects?
There is one huge difference between the two professions: While landscape architects mostly create landscapes that fit into their natural surroundings or try to retrieve a part of the original landscape that once defined the appearance of a place, architects build over those natural landscapes to create something completely new. Over time, this has resulted in homes, communities, and entire cities that stand out from their original environment in an inharmonious way and force nature to its knees . Especially in the past two centuries — under the so-called Modernism and other architectural styles that sprouted up in an era of abundant and cheap fossil fuels – lots of houses were built that are far from being in accordance with nature. Not until recent years — and in the face of climate change – have most architects considered the ability of landscape architecture to unite the built and natural environments. Since then, many architects have truly tried to counteract the status quo through ecologically resilient designing, often in collaboration with landscape architects, who have always worked with those design principles. The aim of these new buildings is to reduce their negative impact on their surroundings. A video of “Shma Company Limited” gives an example of how architecture and landscape architecture firms successfully worked together to create stunning, sustainable buildings that “carefully respond to the complexity and diversity of natural and human ecology which composed of climate, topography, history, culture, and social phenomenon.” – as their website informs.
WATCH: Green Impact – Landscape Documentary Film
Should Architects Create Landscapes, Too?
The realization that nature nourishes the city has powerful implications for how cities are built and maintained, as well as for the health, safety, and welfare of each resident. Thanks to the new “Green Technologies”, architecture awakens and sees new possibilities to evolve. Finally, elements such as plants and organic forms are becoming commonplace when architects design new buildings. Even lots of multiple-story buildings that accommodate living trees will be found in the future. On one hand, it seems that this way of designing is future-oriented, but on the other hand, it can be seen as a more or less brilliant adaptation of what landscape architecture has created from the beginning: Landscapes. Landscape architects are able to create green oases in the middle of cities through parks, gardens, and green roofs. Now it seems that architects want to make their new buildings look like green hills among the older, greyish structures. The picture below of this beautiful green wall from the world-renowned Patrick Blanc is just another example of Architects trying to cover their walls in green landscapes.
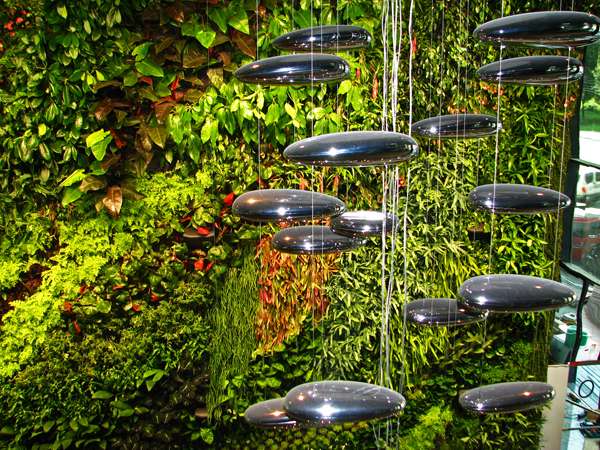
Green wall. Photo credit: Patrick Blanc
Landscape Architects Discovered These Tools More Than 150 Years Before Architects
These new vertical landscapes are the way architecture is finally committing to play its part in improving the health of the environment — through mitigating the urban heat island effect, filtering air, and reducing water runoff. The two Milanese buildings called “Bosco Verticale” (literally “Vertical Forest”) by Boeri Studio deal with the concept of regenerating the lost forests on the ground within the inhabitable space of buildings.
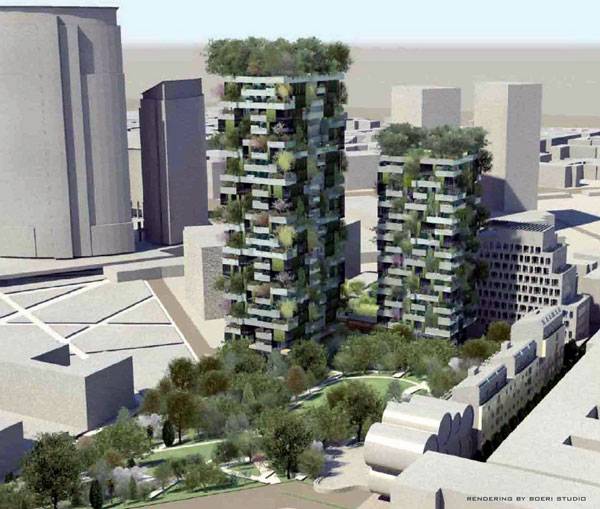
“Stefano Boeri – 米蘭垂直森林 Bosco Verticale – rendering 04.jpg” by 準建築人手札網站 Forgemind ArchiMedia. Licensed under CC BY-SA 2.0 via Flickr
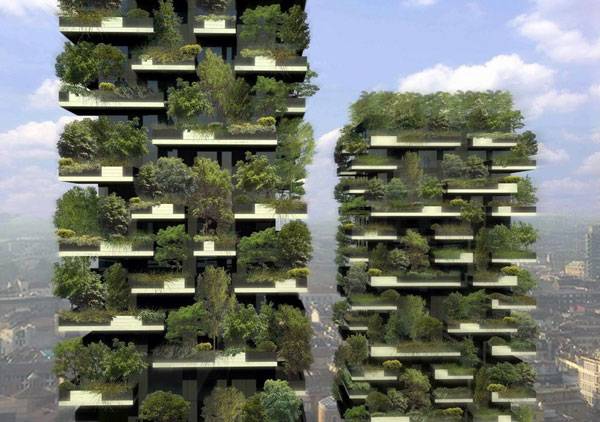
“Stefano Boeri – 米蘭垂直森林 Bosco Verticale – rendering 01.jpg” by 準建築人手札網站 Forgemind ArchiMedia. Licensed under CC BY-SA 2.0 via Flickr
Failed Architecture: When Architects Forget to Think in a Broader Context
It seems like basic knowledge, yet so many architects tend to forget about the fact that their buildings – as well as every open space — are always in large and complex settings. A major problem happens when architects treat their buildings in isolation from their (urban) context. While designing a building, the systems may appear to be well engineered within their original defined parameters — but they will inevitably interact with many other systems once they are built.
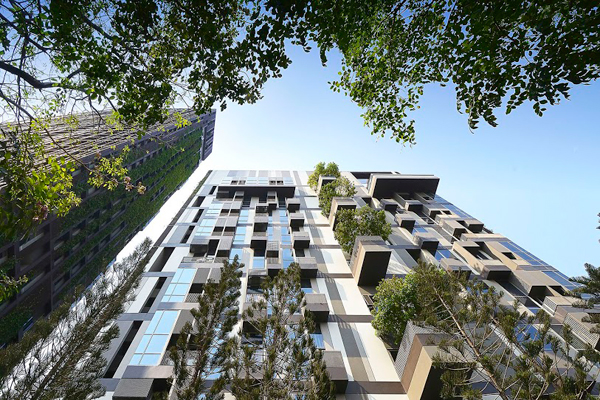
Green facade.Photo Credit: Wison Tungthunya, Santana Petchsuk, Chaichoompol Vathakanon
Concluding the Influence that Landscape Architecture has on Architecture
Architecture is often associated with aesthetic and functional design, whereas the link to nature and reduced impact on the environment is still missing in most new buildings. This often comes from architects who don’t feel responsible for environmental changes. The new ecological buildings with their (vertical) greenery all over the facades are the beginning of understanding challenges that both professions face: Buildings and open spaces in urban contexts are just small pieces of the bigger whole. In conclusion, architecture needs to learn from landscape architecture how to not only design something new, but also how to respect the natural initial elements of the site, as well as the long-term changes and the impact on the urban context. Through different landscape architecture design principals, the negative effects of architecture on its surroundings can change for the better. Modern buildings often seem to scream for the need to get back to our roots in nature. Therefore, landscape architects should provide architects with suitable design principles to help them come a step closer to their new, innovative understanding. Do you know other principles of landscape architecture that are influencing Architecture? Article by Sophie Thiel Recommended Reading:
- Designing the Sustainable Site: Integrated Design Strategies for Small Scale Sites and Residential Landscapes by Heather L. Venhaus
- Lifelong Landscape Design by Hugh Dargan



