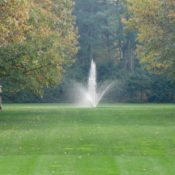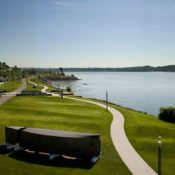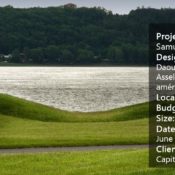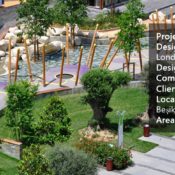Author: Land8: Landscape Architects Network
How Zollhallen Plaza is Ready for a 100-Year Flood
Zollhallen Plaza, Atelier Dreiseitl, Freiburg, Germany. It is undeniable that the relationship between water and our urban areas needs to be given a higher priority to provide integrated solutions for flood risk management, sustainable water use and supply, and the improvement of water quality in our treasured watercourses. Planners and designers should take more account of what we call “water-sensitive urban design”. But what exactly is water-sensitive urban design? A water-sensitive urban design is a land planning and engineering design approach. It takes the urban water cycle, including storm water, groundwater and wastewater management and water supply into urban design. Mitigating on environmental degradation and improving aesthetic and recreational appeal.
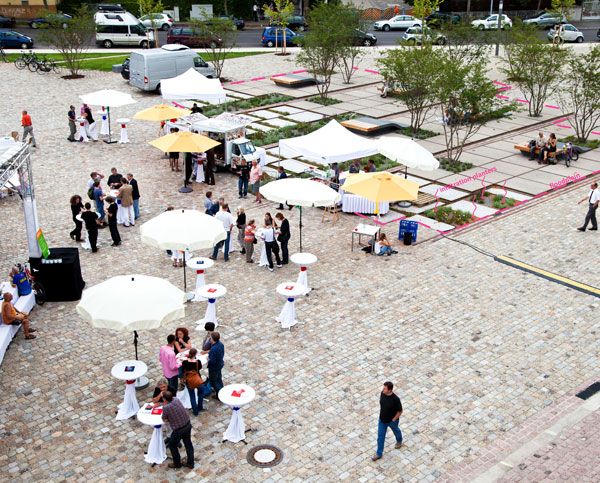
Zollhallen Plaza. Photo credit: Doherty
Zollhallen Plaza
The proof that there is a possibility to create a water- and environment-friendly paved square that is also beautiful and successful is Zollhallen Plaza in Freiburg, Germany. The square, designed by Atelier Dreiseitl, is a fine example of water-sensitive urban design – so sensitive, in fact, that they were able to disconnect the square from the sewer system.
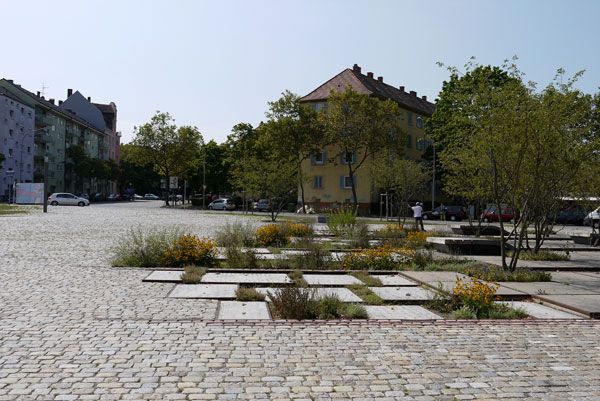
Zollhallen Plaza. Photo credit: Karl Ludwig
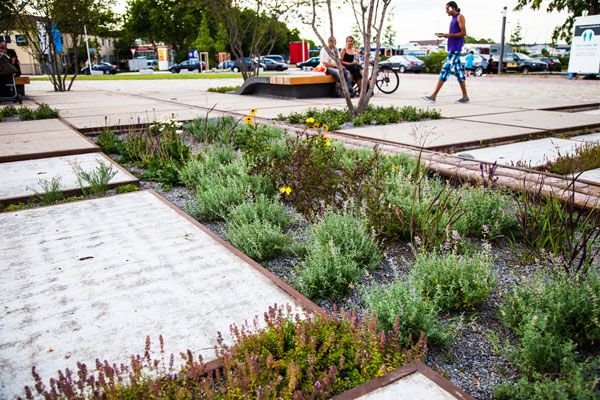
Zollhallen Plaza. Photo credit: Doherty
- How The Chicago City Hall Green Roof is Greening the Concrete Jungle
- Potsdamer Platz in Berlin Becomes a Sustainable Ecofriendly Urban Square
- How Bishan Park Became “The Central Park” of Singapore
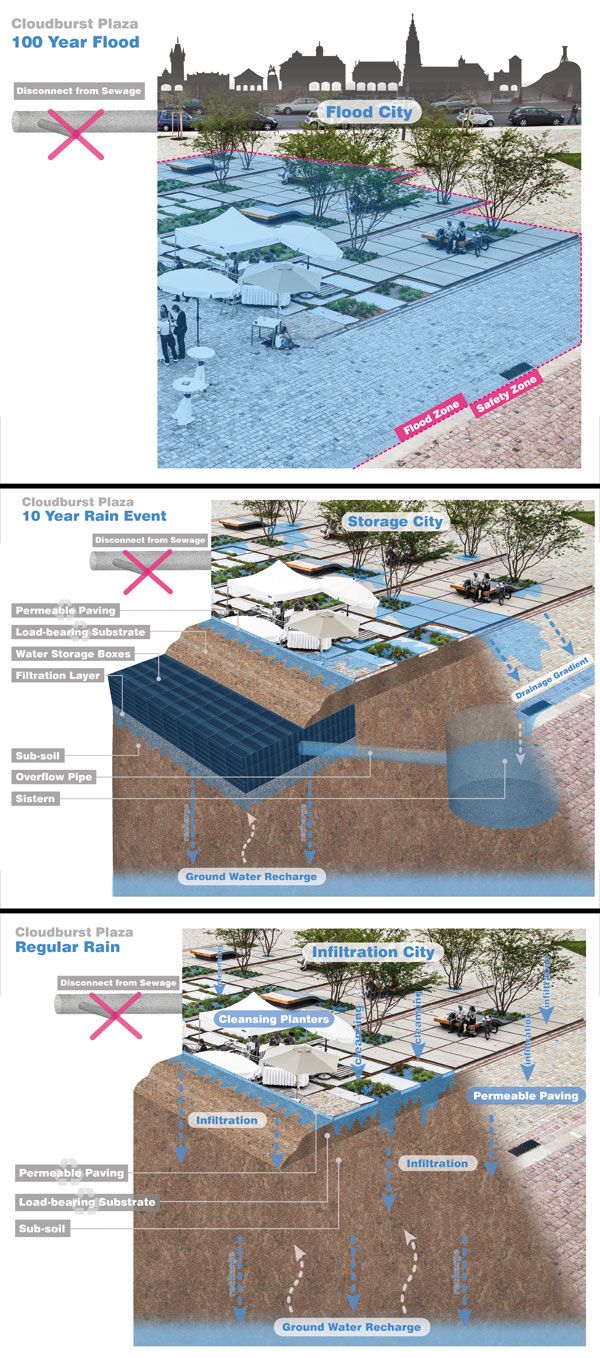
Zollhallen Plaza. Image credit: Atelier Dreiseitl,
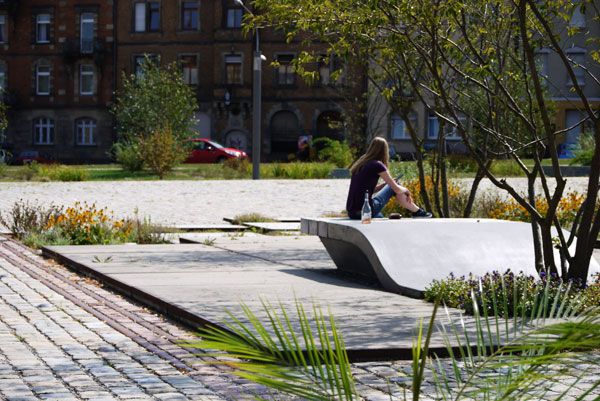
Zollhallen Plaza. Photo credit: Karl Ludwig
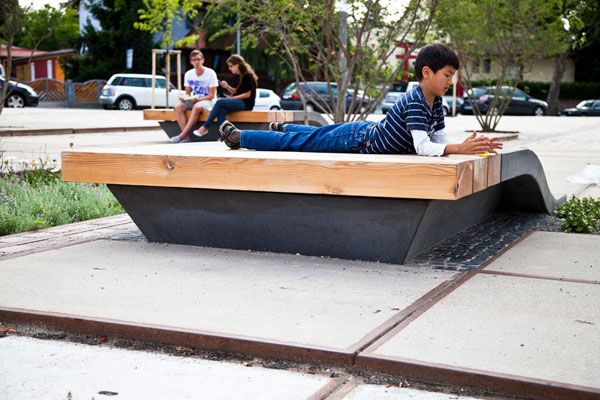
Zollhallen Plaza. Photo credit: B. Doherty
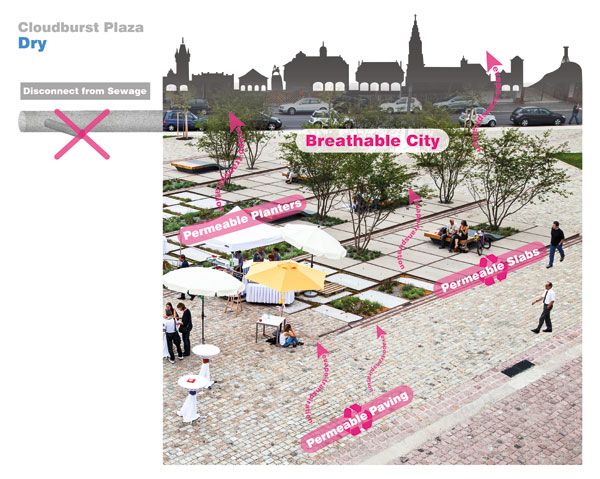
Zollhallen Plaza. Image credit: Atelier Dreiseitl
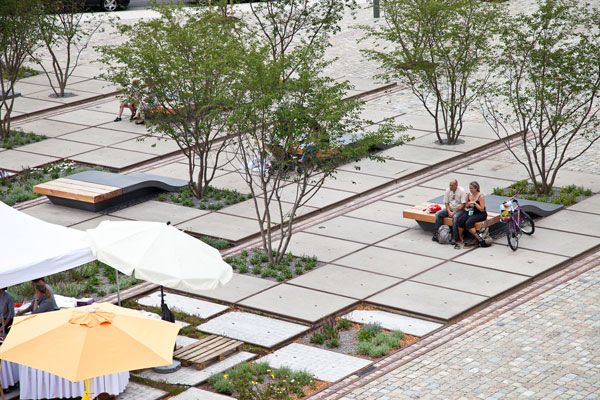
Zollhallen Plaza. Photo credit: B. Doherty
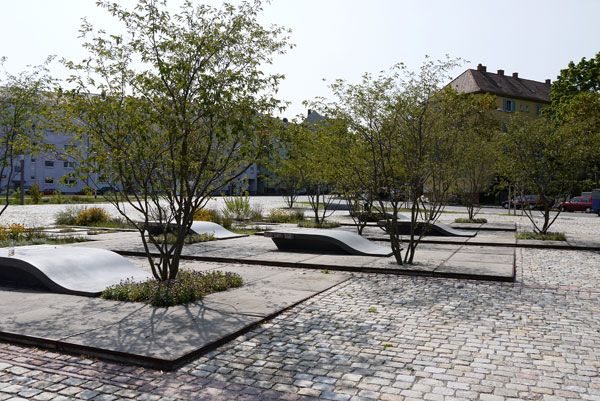
Zollhallen Plaza. Photo credit: Karl Ludwig
Recommended Reading:
- Landscape Architecture: An Introduction by Robert Holden
- Landscape Architecture, Fifth Edition: A Manual of Environmental Planning and Design by Barry Starke
Article by Sander Van de Putte
5 Top Health Benefits of Landscape Architecture
Have you ever wondered about the health benefits of landscape architecture? And not just in a general sense but in specific ways, that can truly enhance the lives of individuals. People enjoy being in nature for multiple reasons: to work out, to escape from the stress of everyday life, or to simply breathe fresh air. Others head to the mountains or the woods to find a cure for what ails them and to reap the health benefits of spending time in the great outdoors. Whatever your goal, it is evident that spending time in nature is beneficial to both your mental and physical health. While some of these benefits are well known — such as interacting with nature to reduce obesity and stress — other benefits are still hidden from public knowledge and are being studied by the scientific community. Recent research has shown that spending more time in nature might be much more beneficial to health than we anticipated and can bring benefits in a variety of ways.
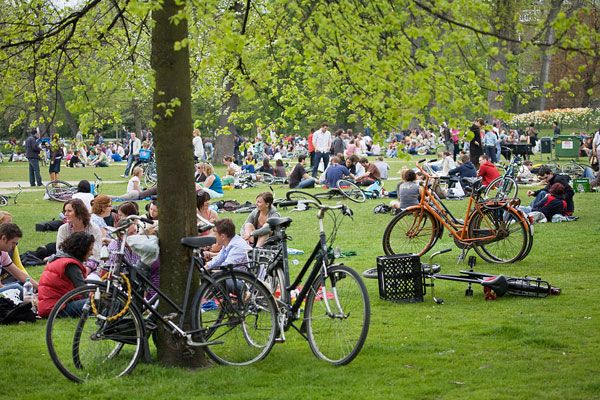
Sunday in the Vondelpark. Amsterdam, The Netherlands. Phot credit: © Jorge Royan. Licensed under CC BY-SA 3.0
Health Benefits of Landscape Architecture
5. Type II Diabetes According to a Japanese study published in the US National Library of Medicine, walking approximately three kilometers a day can help manage the symptoms of Type II diabetes. In this study, blood glucose levels of 87 non-insulin-dependent diabetic patients were examined before and after a three- to six-kilometer walk. The results showed that the mean blood glucose level changed considerably, from 179mg/dl to 108mg/dl. Walking outside is by far more pleasant than trudging on a treadmill, and landscapes architects can easily contribute to a healthier habit and encourage people to control their sugar levels by creating walking trails in parks.

Talk a walk in nature, it may just save your life. Image credit: Licensed under CC0 Public Domain
- How Landscape Architects Are Leading the way in Sustainable Cities
- WARNING: Why You’re Losing Money By Not Using a Green Roof
- The Urban Matrix: How Far Should We Go?
A study by the University of Illinois Urbana covered more than 400 children diagnosed with (ADHD) who frequently played in a variety of environments: a green outdoors, indoors, and outdoors built environments. The results showed that those children whose routine play was in the first environment demonstrated considerable improvement in their ability to concentrate compared to children whose routine play was in the latter two settings.
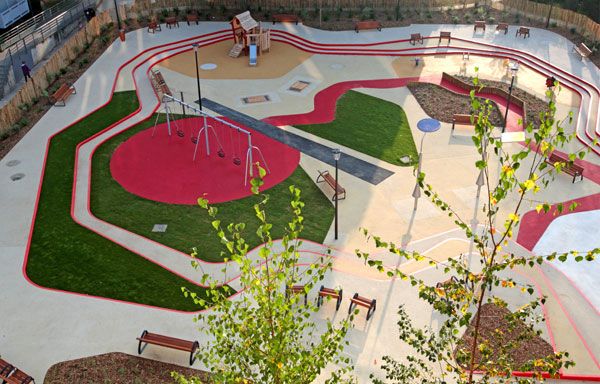
Play can improve concentration. Image: A Toddlers Playground. Photo courtesy of Espace Libre
Horticultural therapy facilitates lower levels of self-engaging behaviors. The Portland Memory Garden is a good example of how memory gardens are being used as treatment for Alzheimer’s. Located in Portland, Oregon, the garden is open for those experiencing memory loss, their families, caregivers, and the general public. All of these facts show us that creating gardens and parks is a valuable way to help support the treatment of diseases that directly or indirectly affect our lives. With this great power comes responsibility: We must design projects to serve the maximum range of uses possible, including serving both healthy and sick people. This is probably the most captivating thing about being a landscape architect — we have the opportunity to change the world in many different ways, and sometimes in a way that we haven’t thought of before. Article by Sarah Suassuna Recommended Reading:
- Designing the Sustainable Site: Integrated Design Strategies for Small Scale Sites and Residential Landscapes by Heather L. Venhaus
- Lifelong Landscape Design by Hugh Dargan
8 Reasons to Stop Designing Lawns — and 2 Reasons to Keep Designing Them
Are you taking lawns for granted? Do you just implement them from an esthetic point of view with no regard to the environmental aspects of it? In this article, we take a deeper look as to what designing lawns really means. Turf grass is perhaps the most prevalent plant used in Western public and residential space alike. It’s always in a designer’s back pocket as a quick way to create multi-use space. But good designers think about the long-term effects of their projects, and traditional lawns can be a bad idea. Their maintenance sucks resources, helps decimate ecosystems, and wastes money.
Here are some reasons to stop designing lawns:
1. Turfgrass is the most irrigated crop in the United States According to a 2005 NASA Study, irrigated turf grass accounts for three times more land area in the United States than corn. American residential landscapes consume about 9 billion gallons of potable drinking water per day, about half the amount of water used in a given house per day. In hot climates such as America’s Southwest, an average of 60% of a single house’s water use goes to landscape irrigation.
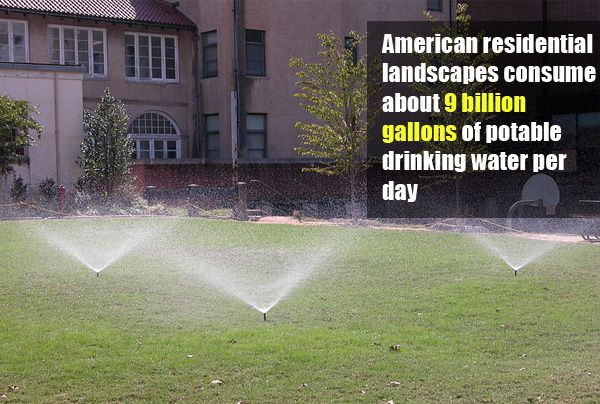
Lawn sprinklers in operation at the North Carolina School of Science and Mathematics in Durham, North Carolina. Photo credit: Ildar Sagdejev. Licensed under CC-SA 3.0
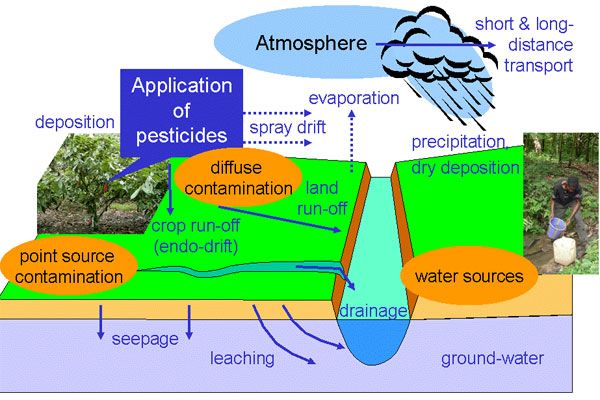
Environmental contamination with pesticides. Image credit: Roy Bateman at English Wikipedia. Licensed under CC-BY-SA 3.0
- 10 Practices Showing That “Sustainability” is More Than Just a Buzzword!
- Weeds, Walls and Sustainability with Steve Martino
- Rain Gardens | Book Review
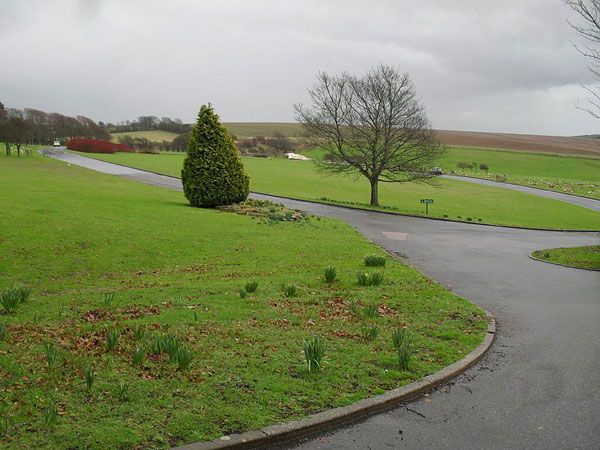
Should this space be repurposed?
Image: General view across the Lawn Memorial Cemetery, Warren Road, Woodingdean, City of Brighton and Hove, England, looking southeastwards into the cemetery. Image credit: The Voice of Hassocks. Licensed under CC-SA 0
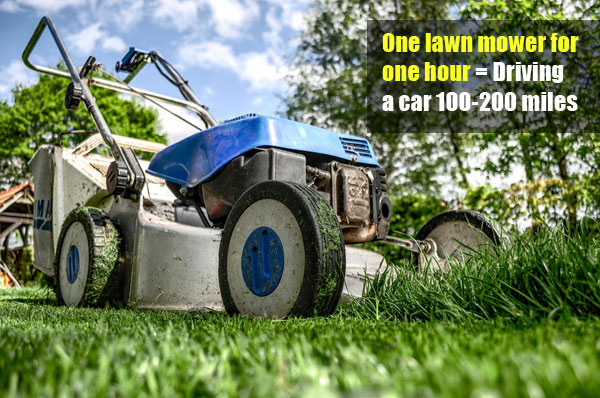
Can you believe it?
Image license: CC0 Public Domain
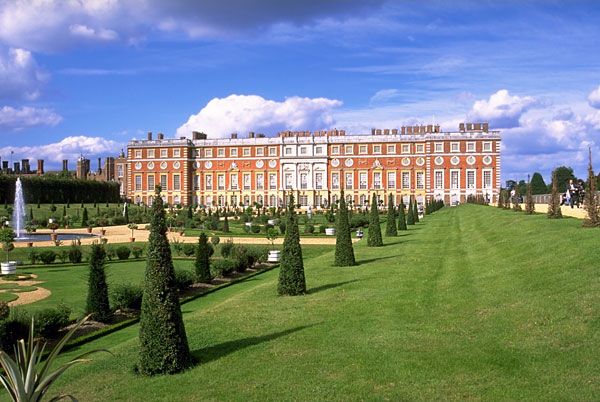
Is the manicured lawn going out of style? Image: Christopher Wren’s south front built for William and Mary viewed from the Privy Garden. Image credit: Andreas Tille. Licensed under CC-SA 3.0
Two Reasons to Keep Designing Lawns
1. Sightlines and safety Urban parks face safety problems. The more people using a public space, the more safety should be forefront in the minds of the designers. Turf grass is a flat groundcover that when mixed with trees with high branches creates great sightlines all through the space. Removing mid-height shrubs and adding flat pavers or ground covers was one of the strategies used in the monumental Bryant Park, New York City safety remodel.

New York – Bryant Park. Image credit: Jean-Christophe BENOIST. Licensed under CC-SA 3.0
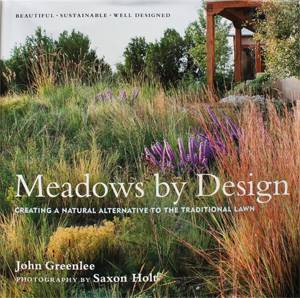
Read our book review HERE!. Front cover; credit: Marta Ratajszczak
- Designing the Sustainable Site: Integrated Design Strategies for Small Scale Sites and Residential Landscapes by Heather L. Venhaus
- Lifelong Landscape Design by Hugh Dargan
Return to Homepage
Featured image credit: By Tonamel. Licensed under CC-SA 2.0
The Value of Advancing Technology for Landscape Architects
Have you ever wondered about technology for landscape architects? In this article, we take a closer look at some of the advances in technology that landscape architects can look forward to. As technological development continues to progress at an unprecedented rate, it is becoming more and more exciting to witness what new developments are next to emerge. In the world of landscape architecture, technology is always developing for the convenience of the designer and, more importantly, for the benefit of the user. We are now seeing more modern and sophisticated tools that only seemed feasible in science fiction 40 years ago. We must pay attention to the likes of 3D printers, as they provide accuracy and productivity that cannot be matched by older methods. These printers are now creating houses within 24 hours. Is this exciting or terrifying? Some may question our increasing overdependence on technology, as we can potentially lose other skills, such as sketching. This change does impact the way landscape architects work, so we must make sure that this change is for the better. How exactly do these new tools help us?
Technology for Landscape Architects
Sketching Revolutionized 3D printing pens such as the 3doodler or the LIX pen are affordable pens that release heated plastic that almost instantly cools, forming a solid. They are used by all types of designers. These pens can help the design process by creating a highly tangible component that can have a much stronger impact than a 2d sketch. Ideas can be developed just as quickly and will give the designer more information. Students and professionals of landscape architecture may now experience sketching and model making like never before. WATCH: LIX – The Smallest 3D Printing Pen
Productivity Unmatched 3d printers are becoming more and more incredible. Behrokh Khoshnevis, director of the manufacturing engineering graduate program at the University of Southern California, has announced the aim to develop 2,500-square-foot houses in just 24 hours. This is significant for landscape architects because 3D printing is very useful for conveying design ideas to the client and because the overall productivity is faster than previous methods. These printers work well with 3D software, such as SketchUp and Rhino, and can vary in scale, producing highly accurate models for garden designs. WATCH: Joseph DeSimone: What if 3D printing was 100x faster?
They have been used by RHS Chelsea Flower Show Best in Show winners Sarah Eberle, Adam Frost, and Jo Thompson. Stoss Landscape Urbanism developed custom made benches from 3D printers. It is developing these custom elements that make 3D printing particularly useful. Eight prototypes were created with speed and accuracy. These are much more productive processes to communicate design ideas and should not be ignored by landscape architects. A Change in Topography Analysis The augmented-reality sandbox is another fascinating device that can allow landscape architects to analyze the landscape in an entirely new way. Contours and elevation colors are rendered through a projector. The colors change as the sand is manipulated, which is monitored by a Kinect camera. Clearly, this is not commonplace in a landscape architect’s office, but it is a form of analysis that is of undoubted interest. It is perhaps better used as part of an exhibition to help people understand topography and its sensitivity. Related Articles:
- 5 Top 3D Modeling Software Programs for Landscape Architects
- Computer Aided Software for Landscape Architects: The Essential Guide
- 7 Top Landscape Architecture Trends of the 21st Century
WATCH: Alaska’s Augmented-Reality Sandbox: The whole world in your hands
Biotechnology We are not only seeing a development in mechanical technology; the development of biotechnology is just as exciting to witness. In the future, the use of glow-in-the-dark plants could be an interesting aspect in design. Developed by the biotechnology company Bioglow, the DNA from luminescent marine bacteria was introduced into houseplants, causing the stems and leaves to illuminate. There is an intention to increase the lighting intensity to these plants with the hope of revolutionizing ornamental planting design. WATCH: Biotech Company Creates Auto Luminescent Plants
Of course, it is implausible to have streets illuminated by plants, but in the future they could be a small part of the design. Landscape architects should certainly pay attention to the development of biotechnology. Perhaps less extravagant products of biotechnology should be considered. For example, the introduction of genetically modified plants that are more resistant to disease may be a common consideration in planting design in the future. What have we got to lose? With all of these technologies continuing to develop, we must ask the question: Are we losing anything as designers and are these advanced tools, in fact, necessary? Indeed, 3D printing pens and high-tech sandboxes are interesting for designers to use, and no doubt the design process can be facilitated. But they are not essential. It is easy for students of landscape architecture to become captivated by these tools. Students and practitioners must always be fully aware of what is necessary when designing a space. We must never lose sight of this. However, it is acceptable for landscape architects to use advanced 3D printers. They speed up productivity and produce with accuracy. This is an invaluable asset for the development of landscape architecture, but the intention of the design must always be appropriate and well considered. That should never change. Article by Stephen O’Gorman Recommended Reading:
- Designing the Sustainable Site: Integrated Design Strategies for Small Scale Sites and Residential Landscapes by Heather L. Venhaus
- Lifelong Landscape Design by Hugh Dargan
Return to Homepage
5 Easy Steps to Mess Up Your AutoCAD Drawing … and Make it Look Better
5 Easy Steps to Mess Up Your AutoCAD Drawing … and Make it Look Better from our resident AutoCAD expert UrbanLISP to make your work in AutoCAD more efficient. With landscape architecture, we try to shape and organize spaces with trees, plants, water. In other words, we work with nature. When developing a plan in AutoCAD, we work with a computer — just about the opposite of nature. How do we make something look like nature with something that is the opposite? Well, we can randomize! In a previous article, you can read how to do this in sections. In each of the following steps, we use a tool to approach a natural look with trees by randomizing in plan view. WATCH: 5 Easy Steps to Mess Up Your AutoCAD Drawing … and Make it Look Better
We start with a drawing with tree blocks. There are blocks in a grid, which is easy to draw in AutoCAD, and a few blocks representing a variety of species. In the top left corner, there are hatches with different colors.

0_start
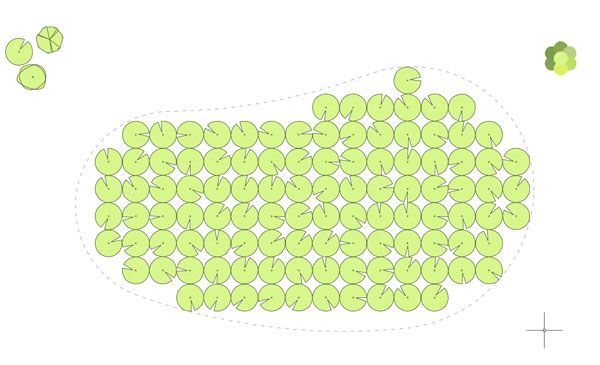
Rotate random
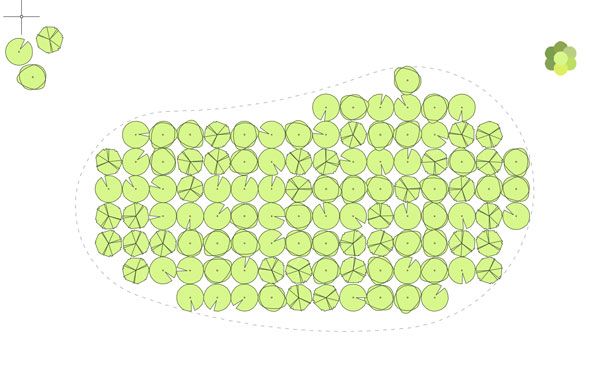
Exchange random
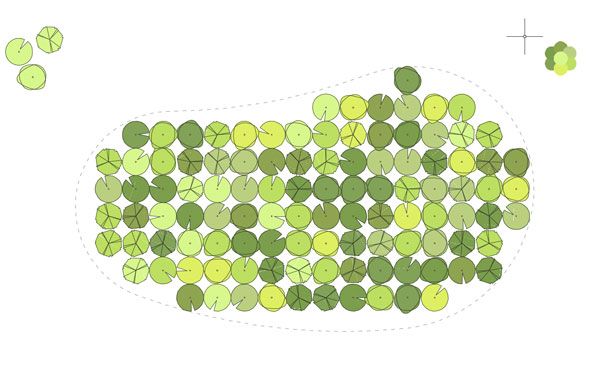
Colour random

Scale random
- 4 AutoCAD Commands to Draw Paving Patterns on Curving Paths
- How to Show Topography in your Plan Drawing in AutoCAD
- How to Place Large Quantities of Trees in a Master Plan Instantly with AutoCAD
You will never find such a row in real life. And with a 3d model, you want to approach real life. One way is to create variations of the 3d tree you have. Creating one 3d tree with leaves is already time-consuming, however. To prevent getting stuck in “designing” trees, you can simply apply “Rotate Random” and “Scale Random” to the blocks before you import them into SketchUp.
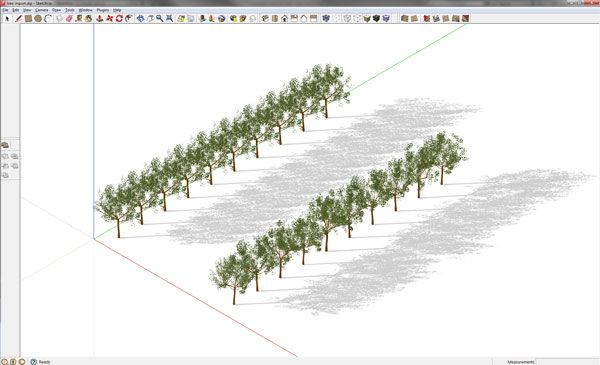
Tree import SketchUp
Recommended Reading:
- Digital Drawing for Landscape Architecture by Bradley Cantrell
- Detail in Contemporary Landscape Architecture by Virginia McLeod
Article by Rob Koningen
You can see more of Rob’s work at UrbanLISP
Vache Noire Injects Urban Wasteland with Living Sculptures
Vache Noire (Black Cow), by Agence TER Landscape Architects, in Arcueil, France. Agence Ter has made a huge change in the city of Arcueil, France, by creating a contemporary public park out of a non-place once used only by cars. Indeed, the locality of the Vache Noire (Black Cow) was originally an urban wasteland alongside a crossroads deemed dangerous for pedestrians. But thanks to the recent construction of a new neighborhood composed of a shopping center, housing, and offices, the hub of the Vache Noire is expected to become a gateway to the city and an important place for all new users of the site.
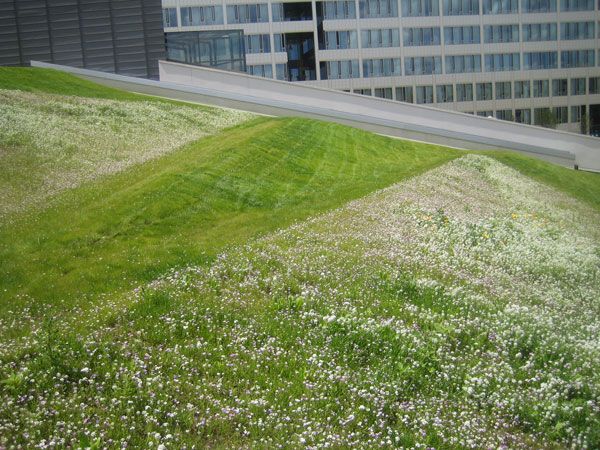
Vache Noire. ©agenceter- Yves Marchand & Romain Meffre photographers
Vache Noire
The overall project covers three hectares; 50,000 square meters of the site includes eight housing units, offices, an urban park, and a shopping center. The latter is built on two levels above the ground, with a third level partly buried, a fourth entirely buried, and three levels of underground parking for 1,750 vehicles. With the burial of a large part of the building, the Agence Ter was able to offer a more ambitious project than originally requested.
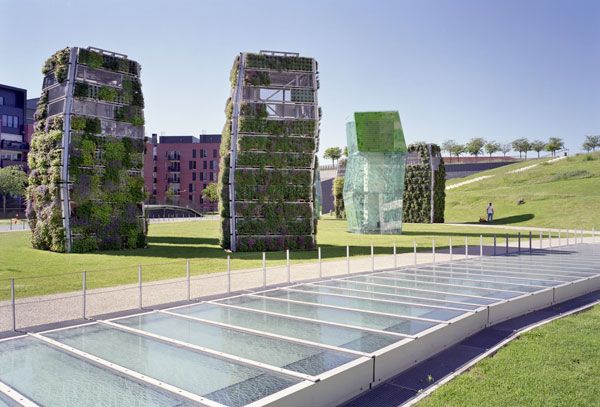
Vache Noire. ©agenceter- Yves Marchand & Romain Meffre photographers
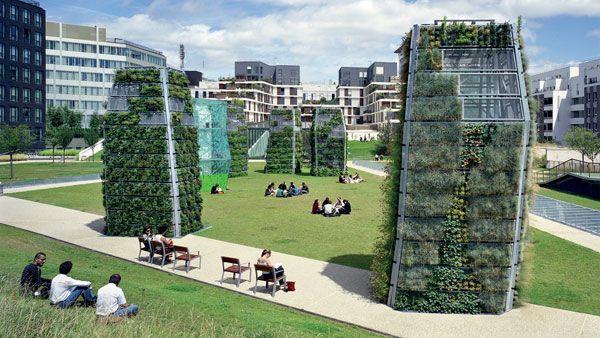
Vache Noire. ©agenceter- Yves Marchand & Romain Meffre photographers
- Urban Jungle Created to Perfection by Agence TER
- The Magic of Foundation Jeantet Produces a Timeless Design
- Aqua Magica Park: The Dark Magic of Ephemeral Experience in Landscape Architecture
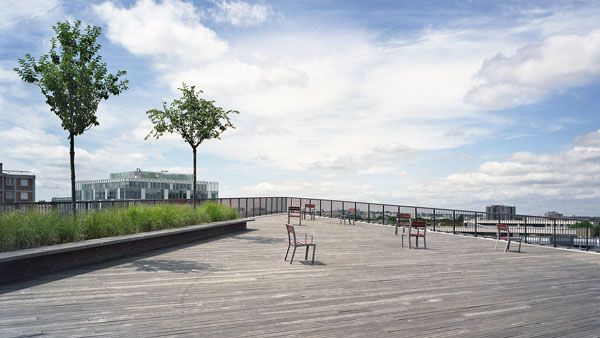
Vache Noire. ©agenceter- Yves Marchand & Romain Meffre photographers
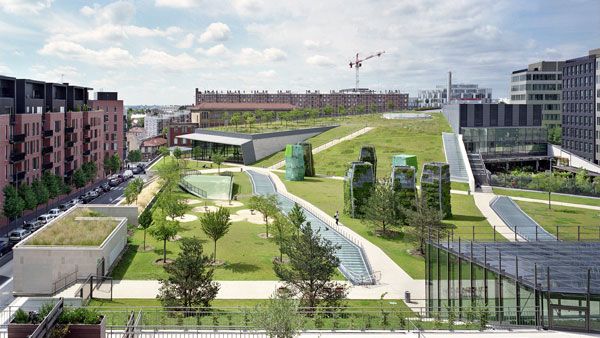
Vache Noire. ©agenceter- Yves Marchand & Romain Meffre photographers
Recommended Reading:
- Landscape Architecture: An Introduction by Robert Holden
- Landscape Architecture, Fifth Edition: A Manual of Environmental Planning and Design by Barry Starke
Article by Alexandra Wilmet
Rain Gardens | Book Review
A book review of Rain Gardens: Managing Water Sustainability in the Garden and Designed Landscape by Nigel Dunnett and Andy Clayden. Why are we always so magnetically attracted to water? Is it because water is the source of life or is it because it takes a huge part in our own existence, and even in our own flesh and blood? Perhaps one of the major reasons for our fascination with water lies in the fact that water has a calming effect on people. If dynamic, it energizes, if calm, it pacifies. These are just a few examples illustrating one aspect of the immeasurable value of water.
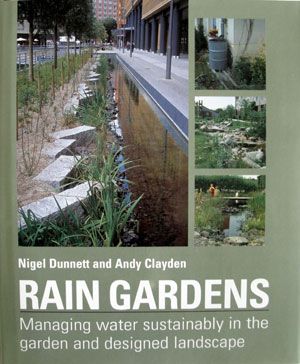
Front cover. Photo credit: Velislava Valcheva
Rain Gardens
Alas, nowadays we’re facing a problem deriving from our dramatically increasing demand for water. “Water brings our gardens and landscapes to life, but this once cheap and freely available resource is now becoming problematic with prolonged drought at one end of the spectrum and catastrophic flooding at the other,” this is how Nigel Dunnett and Andy Clayden, the two authors of the book, table the question for discussion, “Our view of water is changing: it is no longer in unlimited, cheap supply, or under our control; it is instead a potentially destructive force, and certainly one that we can no longer subjugate or take for granted.” How can rain gardens help us make the most of rainwater and design environmentally functional and esthetically beautiful landscapes? This is what the book’s philosophy is all about and it is definitely worth reading. See for yourself… Absorbing Content Straight from its introduction, this book makes reading more than just pleasant. The whole content is consequent, starting from the overall picture of the subject, and then fluently zooming in, deep into the essence and details of the matter. The experienced authors of the book have used terminologically accurate, yet easily comprehensible language for the text. To facilitate the process of assimilation, evenly distributed high-quality images and sketches visualize and exemplify the relevant text content. Get it HERE!
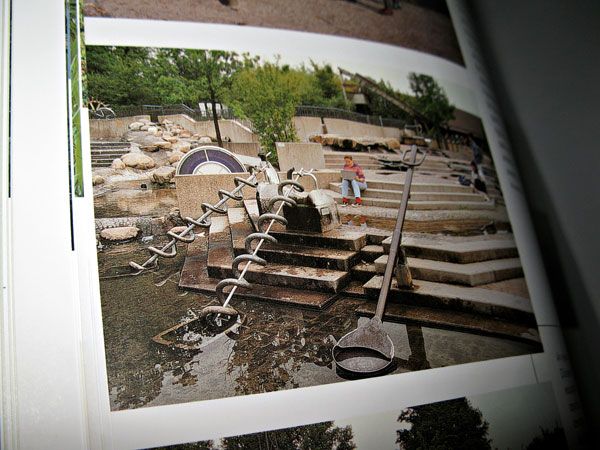
Inside. Photo credit: Velislava Valcheva
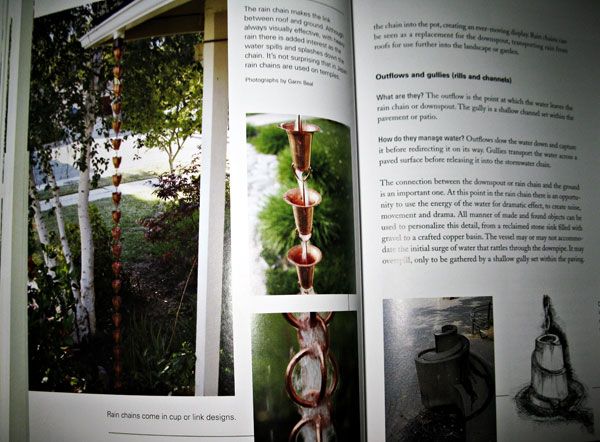
Inside. Photo credit: Velislava Valcheva
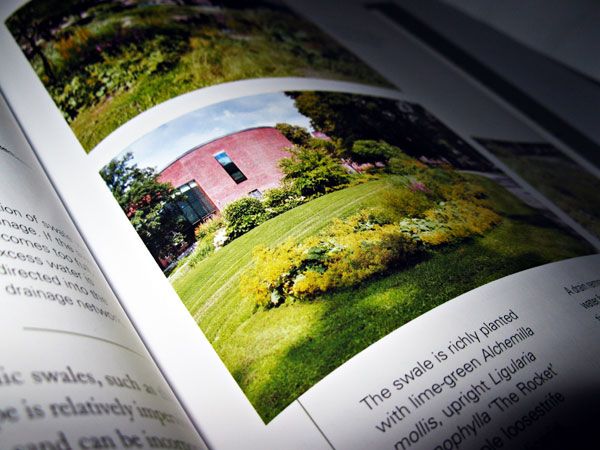
Inside. Photo credit: Velislava Valcheva
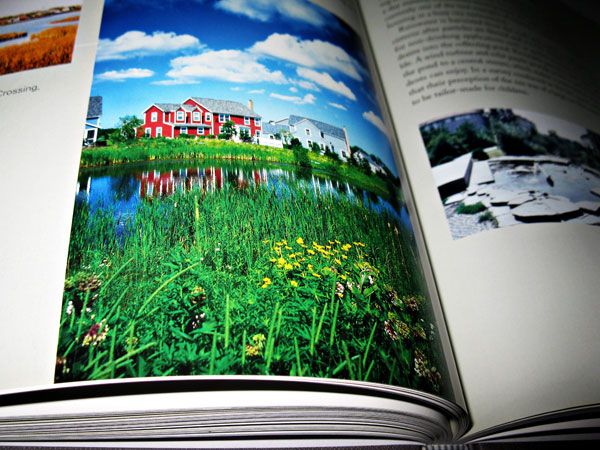
Inside. Photo credit: Velislava Valcheva
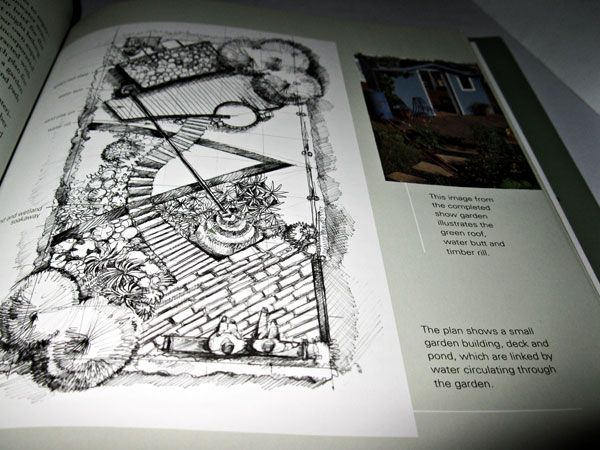
Inside. Photo credit: Velislava Valcheva
Pick up your copy of Rain Gardens today!
Review by Velislava Valcheva Return to Homepage
8 Essential Tips to Make a Knockout Landscape Portfolio
A strong, powerful and dynamic portfolio can be the difference between you getting a job and looking for a job. Here are 8 tips to make a knockout landscape portfolio. Your portfolio is a showcase of your best work, a creative expression of you, and a way to demonstrate the breadth of your talent. It provides a brief snapshot of what you can do and gives you the chance to create a fluent first impression. Therefore, you need to spend the time and the energy to get it right, whether you are a landscape architecture student or a graduate. For this article, I have searched for some of the most creative landscape portfolio designs and pulled together a selection of great tips and advice to make sure that your portfolio becomes the very best it can be. Read on to discover how to create a knockout portfolio.
Landscape Portfolio
1. I want to be a landscape architect… Tell us a story A portfolio isn’t just a collection of work. In fact, it is more than that: It should tell a story about you; draw your career and professional path, and illustrate your vision about landscape design. You should highlight your projects, your skills, and your passions, as well as your goals. WATCH: I want to be a landscape architect…
2. You Only Have One Chance to Make a First Impression An introductory page should be eye-catching, making the reader curious about you and your work. So make sure to use the title page to share a little about your background and to give your portfolio a story that makes more sense with an engaging intro. A good rule of thumb is to keep it simple — a few well-worded sentences will get the job done. 3. Know the purpose of each project Before you rush into building your portfolio, you first need to know the purpose of every project in it. That purpose should be somehow related to highlighting your talent and abilities as a landscape designer. Do you want to show that you are an award-winning landscape designer? Or is it all about your graphic design skills and the way you proceed to get your projects realized? WATCH: landscape architecture portfolio
4. Quality Over Quantity Take the time to look at all of your work and carefully select relevant projects for your portfolio. Don’t show hundreds of examples; show only the projects that you are really proud of. It’s always better to have a portfolio that displays a few remarkable projects rather than dozens of projects if some of them are just “average”. Related Articles:
- 5 Mistakes You Should Avoid When Designing Your Portfolio
- 10 Great Interview Tips For Graduate Landscape Architects – The Essential Guide
- 10 Great Apps for Landscape Architects – Part 2
5. Organization Even if your work is absolutely flawless, it won’t speak for itself unless you create a decent presentation that will make it stand out from the crowd. Get into the nitty-gritty of each project and figure out the best way to present it. Make sure your portfolio is organized by project or by type of work, then present your process based on the steps you followed (Initial concept, early sketches, and the finished product). Remember that the person who is evaluating your work would eventually like to know the story behind your last result, so think about contextualizing the project with a short paragraph and adding a title to sum it up. Landscape hand drawings would be a big plus to emphasize your projects. WATCH: T. Clark Stancil – Landscape Architecture Portfolio
6. Recognition Since at this level you have all of the necessities, consider any other distinctive elements that you can customize and include to give you an extra edge. Add distinctive elements, such as awards, scholarships, details of training, workshops, and others. 7. Give it a regular spring cleaning Keep in mind that your work doesn’t end with just creating that outstanding portfolio. You’ll also want to regularly refresh it. When you create new work, make sure you make additions to feature your latest projects. But try to organize your work with the same level of careful curation that you started with in the beginning. 8. Share it! Now that your landscape portfolio is ready to shine, you surely want a place where people can find you online and learn more about what you do. For that, you have to deploy portfolio pieces to Behance, Flickr, Issuu, Calaméo … The more places you share your work, the more you’ll drive traffic toward you and your portfolio. – Beyond any doubt, creating a landscape architecture portfolio can be an exhausting task, as it can take hours and hours of editing and revising. But everyone in the field has to go through it, as it remains a required step for getting into some great landscape architecture firms. It is just that there are landscape architects who will fight to nail their portfolios while others will choose to take the easy shortcut and just hope that it will work. Recommended Reading:
- Portfolio Design (Fourth Edition) by Harold Linton
- Burn Your Portfolio: Stuff they don’t teach you in design school, but should by Michael Janda
Article by Naila Salhi Return to Homepage Featured image: Printscreen from Youtube, source
Baan Sukhumvit 16 Inspired by Ancient Japenese Philosophy
Baan Sukhumvit 16, by Landscape Architect 49 Limited in Sukhumvit, Bangkok, Thailand. Sukhumvit Road in Bangkok is one of the main commercial streets in the capital city of Thailand. This street is very busy, surrounded by soaring skyscrapers, making this area a crowded concrete jungle in the middle of Bangkok. Landscape Architecture 49 Limited has done a terrific thing, turning a small part of this busy urban space into a miniature tropical rainforest filled with serenity and relaxing ambiance. Baan Sukhumvit 16 offers comfy residences in the middle of the city, with a feel of a tropical rainforest sanctuary that makes you forget about the business of urban life for awhile. Baan Sukhumvit 16 consists of four houses and a shared clubhouse facility, separated by lush, green soft-scape that acts as a border to maintain individual privacy while connecting all the residences. The whole concept of a tropical rainforest sanctuary is well done, using a variety of multilayer tropical plants and a simple yet beautiful hardscape. And the interesting thing is, this design idea was inspired by “Oku” — a Japanese philosophy of an internal and mental spatial experience expressed in a two- and three-dimensional space.
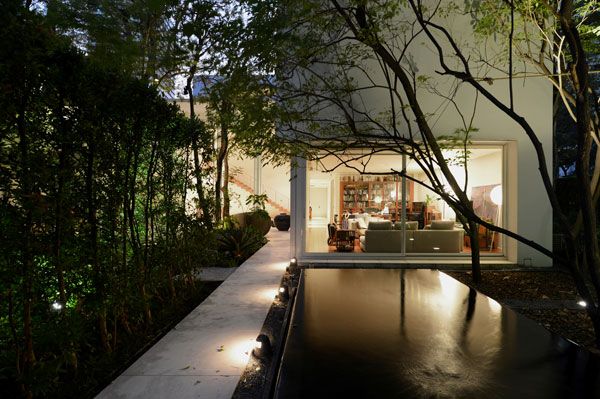
Baan Sukhumvit 16, Photo courtesy of Landscape Architects 49 Limited
Baan Sukhumvit 16
Local Tropical Plant Selection Creates a Relaxing Atmosphere Landscape Architects 49 Limited did a great job in choosing plants to create a natural tropical rainforest feel. The plants perfectly fit in with the climatic conditions of the area. The year-round sunshine and high-intensity rain help them grow well, and they require little maintenance.
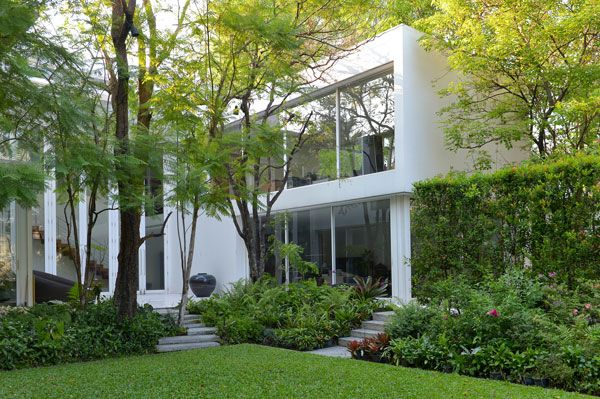
Baan Sukhumvit 16, Photo courtesy of Landscape Architects 49 Limited
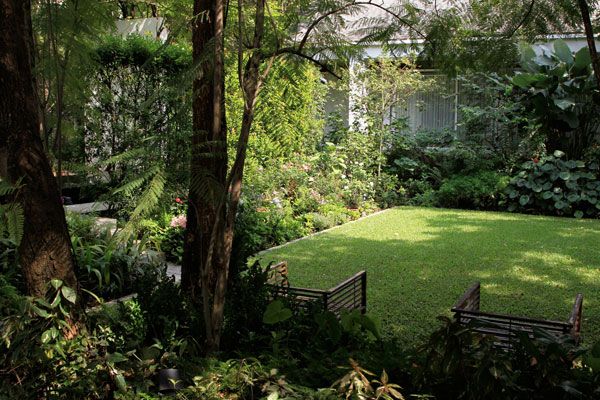
Baan Sukhumvit 16, Photo courtesy of Landscape Architects 49 Limited, Photo courtesy of Landscape Architects 49 Limited
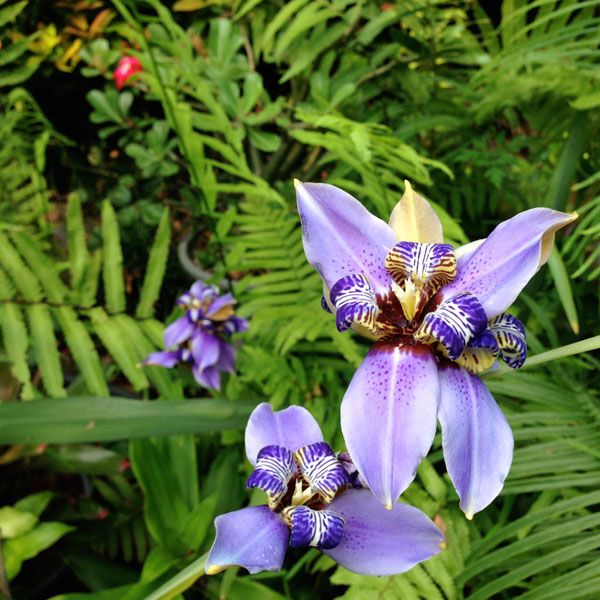
Baan Sukhumvit 16, Photo courtesy of Landscape Architects 49 Limited, Photo courtesy of Landscape Architects 49 Limited
- Residents Get Luxurious Garden and Pool Project in Thailand
- Thai Landscape Architecture Award (TALA) 2015
- The Garden of Hilton Pattaya by TROP: terrains + open space
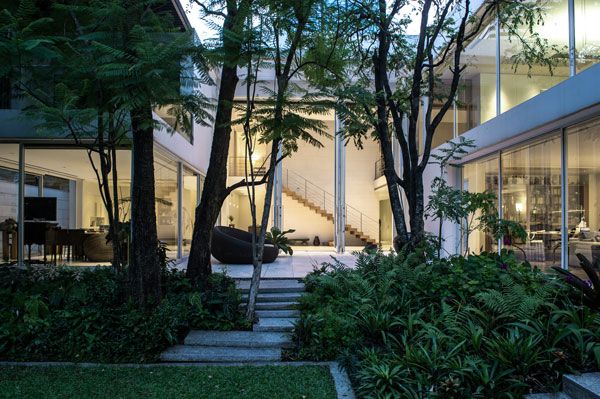
Baan Sukhumvit 16, Photo courtesy of Landscape Architects 49 Limited
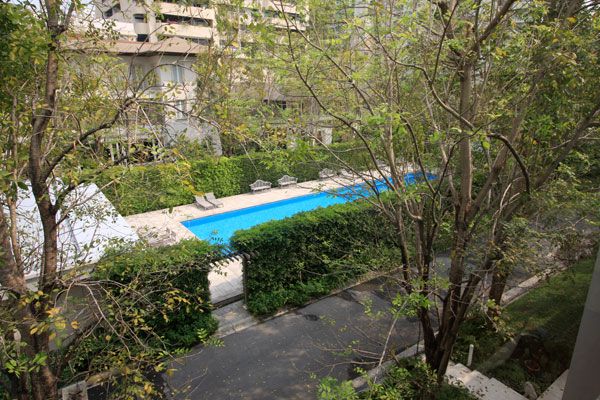
Baan Sukhumvit 16, Photo courtesy of Landscape Architects 49 Limited
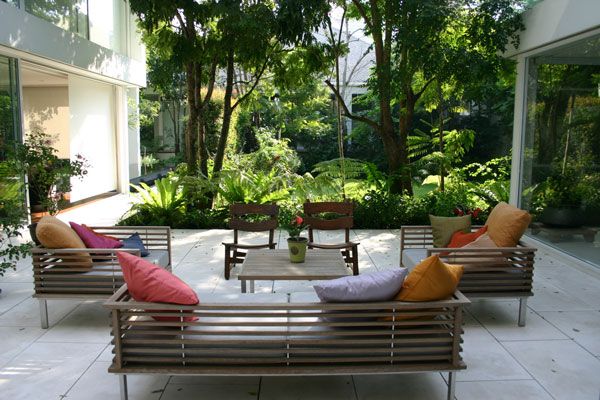
Baan Sukhumvit 16, Photo courtesy of Landscape Architects 49 Limited, Photo courtesy of Landscape Architects 49 Limited
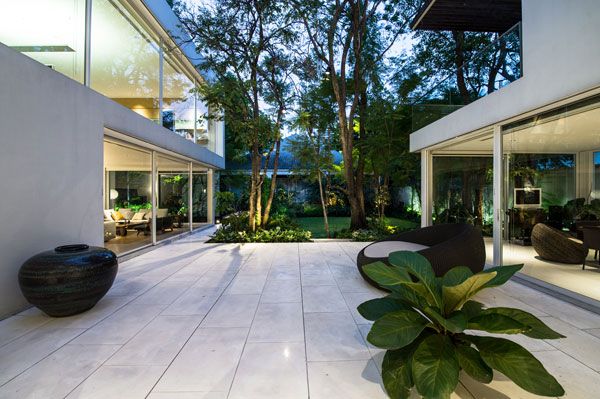
Baan Sukhumvit 16, Photo courtesy of Landscape Architects 49 Limited, Photo courtesy of Landscape Architects 49 Limited
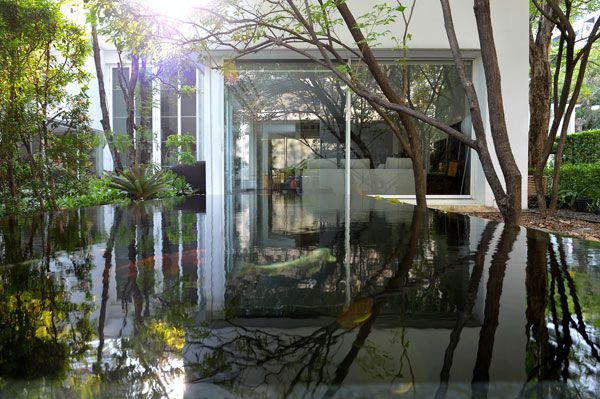
Baan Sukhumvit 16, Photo courtesy of Landscape Architects 49 Limited, Photo courtesy of Landscape Architects 49 Limited
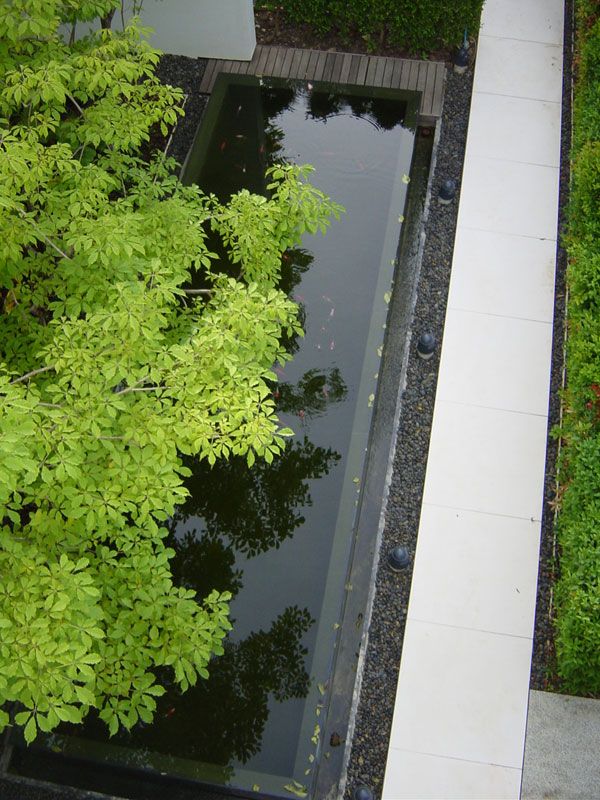
Baan Sukhumvit 16, Photo courtesy of Landscape Architects 49 Limited
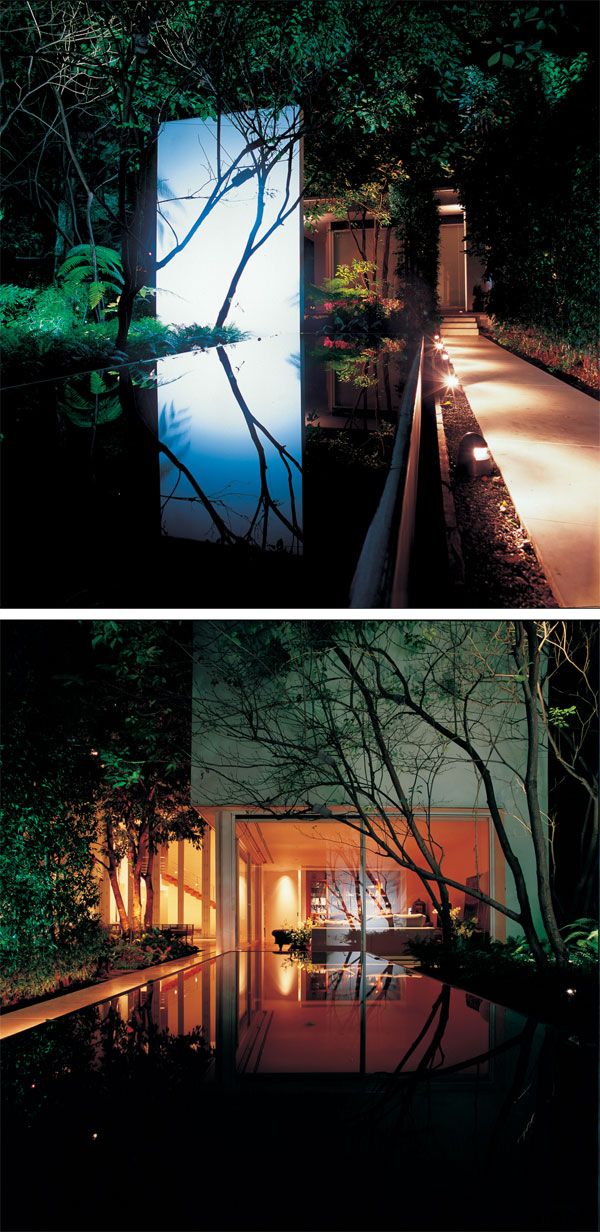
Baan Sukhumvit 16, Photo courtesy of Landscape Architects 49 Limited
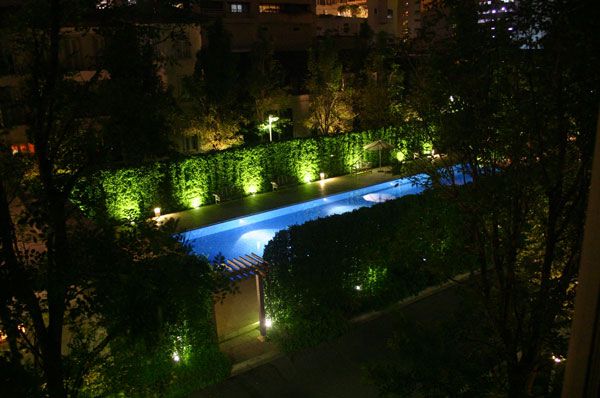
Baan Sukhumvit 16, Photo courtesy of Landscape Architects 49 Limited, Photo courtesy of Landscape Architects 49 Limited
Recommended Reading:
- Landscape Architecture: An Introduction by Robert Holden
- Landscape Architecture, Fifth Edition: A Manual of Environmental Planning and Design by Barry Starke
Article by Harkyo Hutri Baskoro
How PS 234 Independence School Play Yard Transformed Into Flexible Play Space
PS 234 Independence School Play Yard, by KaN Landscape, in TriBeCa, New York City, USA. A classroom only creates an illusion of enlightenment. A learning atmosphere is where kids can express themselves in their own way, explore their surroundings, and think freely. Children need a space where they can create their own world, free of fear and judgment, and at the same time learn through observing their surrounding environment. When designed thoughtfully, schoolyards can offer such an atmosphere. In the fall of 2014, KaN Landscape designed a new schoolyard for PS 234 Independence School, the first public school located in historic TriBeCa in lower Manhattan. The school was in need of a play yard with diversified sports opportunities and a play experience for children ranging in age from kindergarten to fifth grade. In response, the design team thought of creating a space that would be intriguing, interactive and fun.
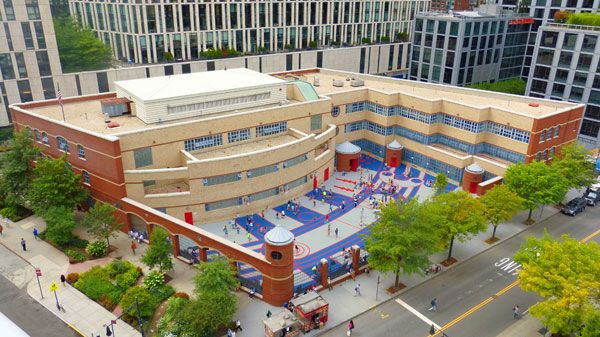
PS 234 Independence School Play Yard. Photo credit: Nadej Hocini + Karine Duteil
PS 234 Independence School Play Yard
The Magical School Building The building that houses PS 234, designed by Dattner Architects in 1988, is rich in history. It provides pupils and the people of the city with lessons about the area’s architectural history, construction techniques, and the history of the city and its waterfront. The brick arches, curved corners around the exterior perimeter wall, and the deep industrial windows all reflect the area’s 19th century mercantile buildings, while the cylindrical turrets and castle towers at both ends seem like magical fairytale towers and also hearken back to the former river’s edge.
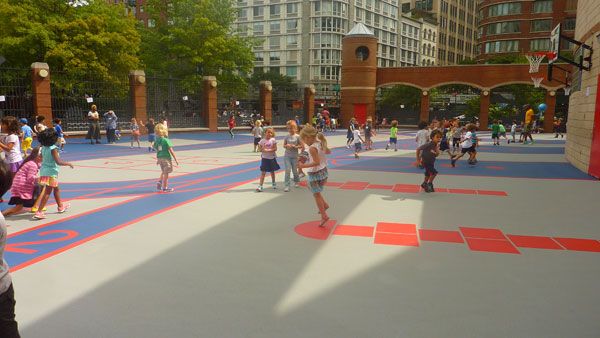
PS 234 Independence School Play Yard. Photo credit: Nadej Hocini + Karine Duteil
- How “A Toddlers Playground” Inspires Learning
- Zorlu Center, The Playground Where Imagination Comes to Play
- What are the Benefits of Natural Play?
Thus, the given program (basketball, track, baseball, and games such as four square, hopscotch, scully, etc.) was integrated and interpreted into a dynamic and playful layout revealing the strong architectural identity of the building.
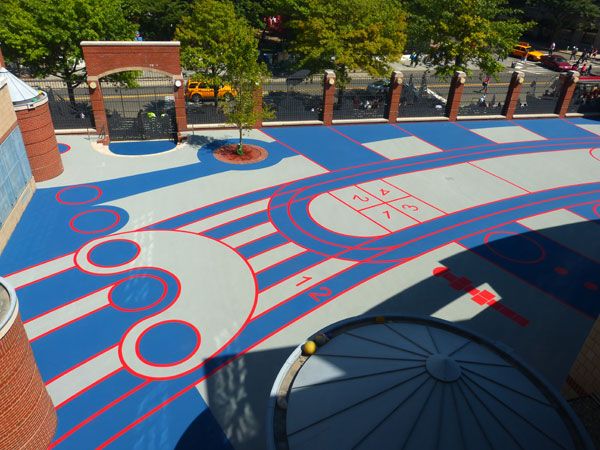
PS 234 Independence School Play Yard. Photo credit: Nadej Hocini + Karine Duteil
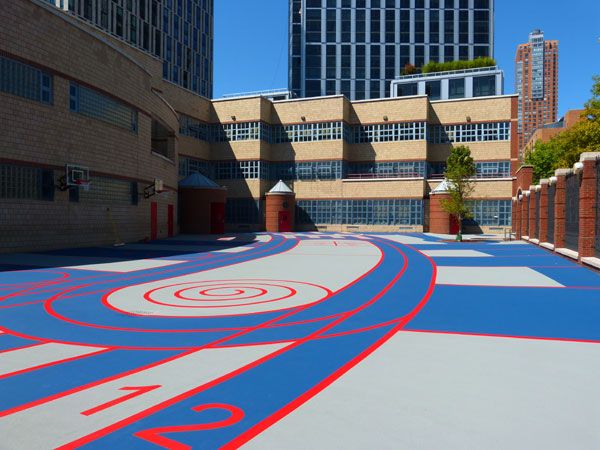
PS 234 Independence School Play Yard. Photo credit: Nadej Hocini + Karine Duteil
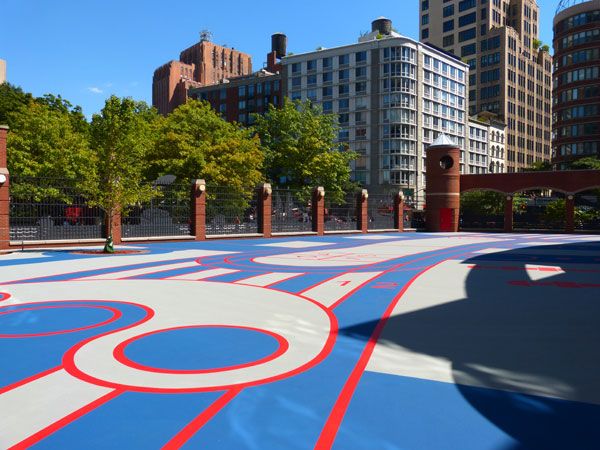
PS 234 Independence School Play Yard. Photo credit: Nadej Hocini + Karine Duteil
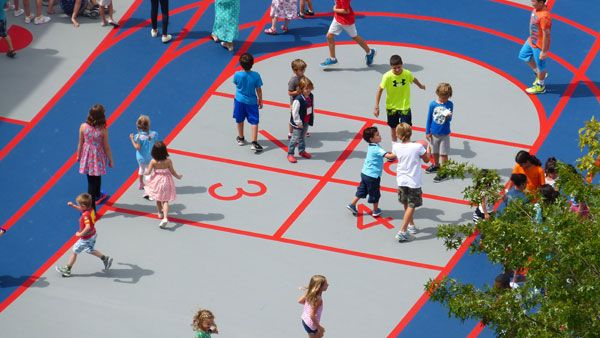
PS 234 Independence School Play Yard. Photo credit: Nadej Hocini + Karine Duteil
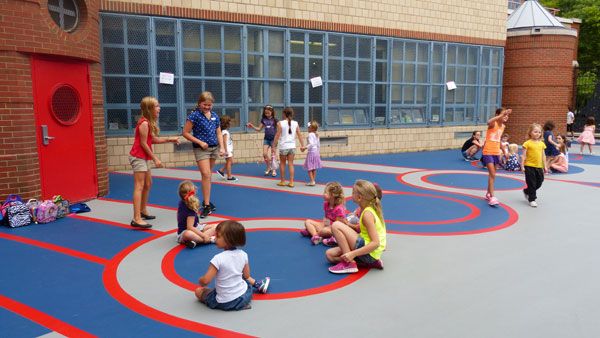
PS 234 Independence School Play Yard. Photo credit: Nadej Hocini + Karine Duteil
Recommended Reading:
- Landscape Architecture: An Introduction by Robert Holden
- Landscape Architecture, Fifth Edition: A Manual of Environmental Planning and Design by Barry Starke
Article by Farah Afza
“Free the Bears” Gets a New Store Made out of Bamboo
Atelier COLE designs an innovative fundraising merchandise store for Free the Bears in Laos with the help of our most excellent partners Building Trust. Following the construction of several built projects in South East Asia using natural materials and seeing the growing interest and response in sustainable design and natural materials such as bamboo. Building Trust organised a Design + Build workshop to be held at Kuang Si Falls on the outskirts of Luang Prabang with Free the Bears. Working alongside Atelier COLE, a new merchandise store was designed and built which educates both workshop participants and the high volume of annual tourist visitors to the Tat Kuang Si Park on building with bamboo. Free the Bears work tirelessly to combat the illegal trade in live bears and provide a safe sanctuary for any rescued bears at Tat Kuang Si Rescue Centre. Most of the bears at the centre are Asiatic Black Bears (Moon Bears) that were illegally captured from the wild as young cubs. It is likely that they were destined for use in the traditional medicine trade. The merchandise store will enable Free the Bears to sell items such as T-shirts, in order to receive much-needed donations to allow them to continue their ongoing efforts to protect bears in Laos and beyond.
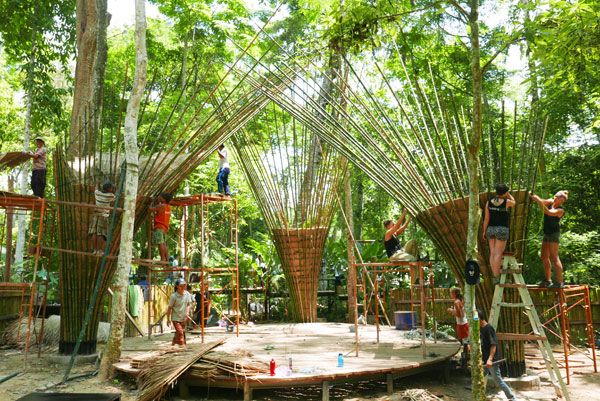
Bamboo Trees in construction © Building Trust international
Free the Bears
The fluted fountain like canopies protects the deck area by catching rain water and passing it through the gravel filled, hollow, circular foundation footings. As with all Building Trust projects the Bamboo Trees project worked closely with the local community who, in this case, were Khmu. They assisted in sharing local skills such as bamboo, rattan weaving and palm thatching which were later used to develop the roof of the structure.
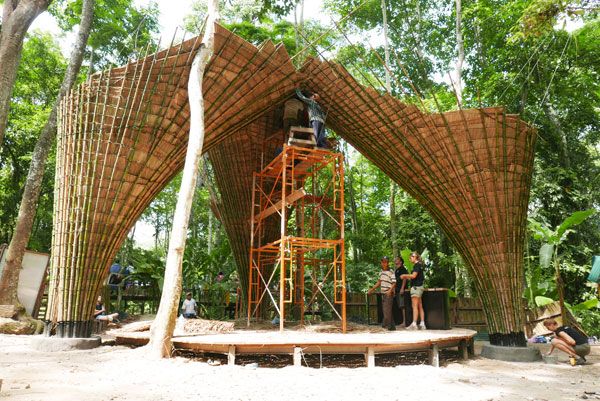
The roof canopy is constructed through weaving palm thatch into bamboo. © Building Trust international
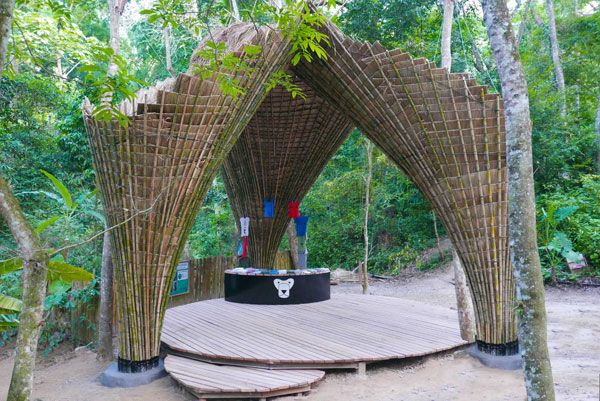
Canopy designed by Atelier COLE, constructed by Building Trust. © Building Trust international
- Building Trust International-PLAYscapes Competition
- Building Trust International Interview
- Saving Wildlife Through Building Community led Eco-lodges in Cambodia

Elevation. Image courtesy of Atelier COLE
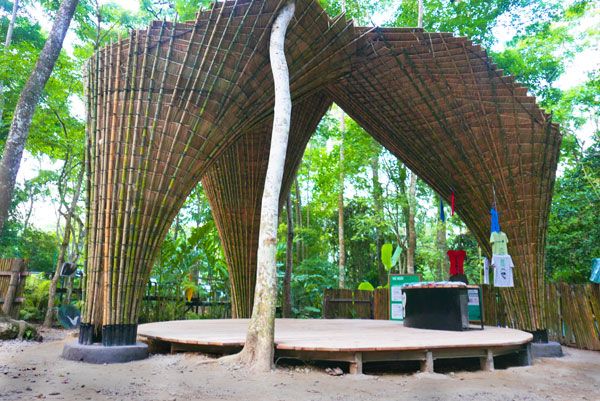
Bamboo Trees Merchandise store for Free the Bears. © Building Trust international
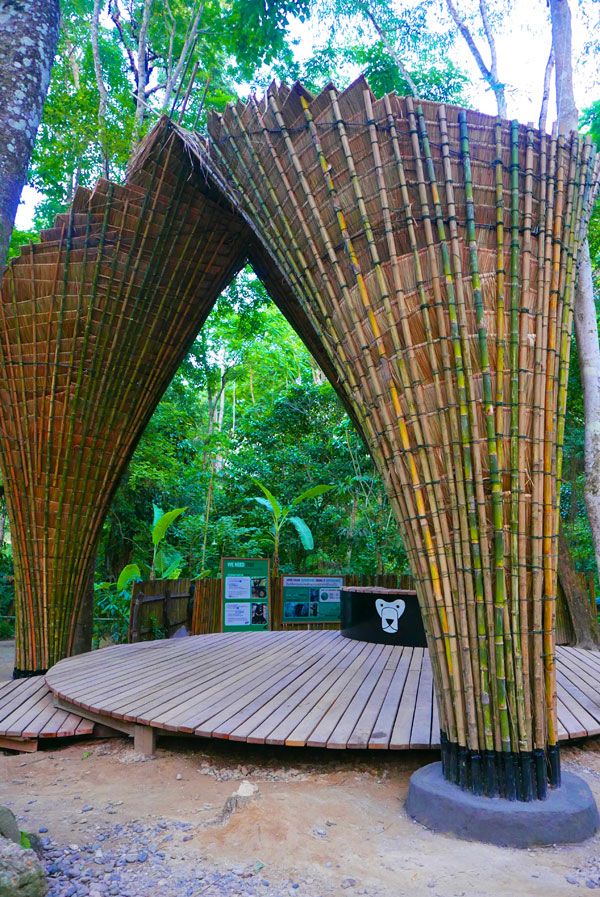
Bamboo tree. © Building Trust international
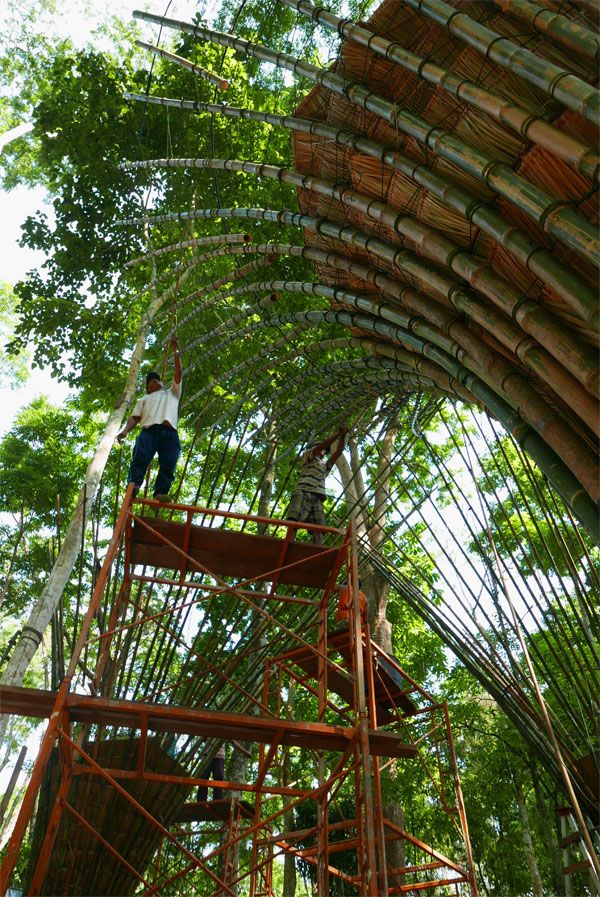
Local community helps out on site to create the bamboo structure. © Building Trust international
About Free the Bears
Since 1995 Free the Bears has provided support to a wide range of projects across the globe; from the rehabilitation of orphaned bear cubs in the Russian Far East to surveying wild Spectacled bears in Ecuador. As Free, the Bears has grown we have focused more intensely on the Sun bears and Asiatic black bears of South-east Asia and the Sloth bears of India. By creating partnerships that are tailored to each individual country and situation we have been able to support a wide range of projects in six priority countries; Cambodia, India, Indonesia, Laos, Thailand and Vietnam. www.freethebears.org Issued by Atelier COLE, 11th May 2015 For further information please contact: Louise Cole, Design Director, Atelier COLE louise@ateliercole.com Photos: © Building Trust international Return to Homepage
Zorlu Center, The Playground Where Imagination Comes to Play
Zorlu Center, by Carve & WATG Landscape Architects, Beşiktaş, Istanbul, Turkey. Designing a place where children can explore, grow and develop is not an easy thing to accomplish, as there are so many things to take into consideration, including the safety of the elements used. Zorlu Center is one of the prime examples that could be offered, being a playground where even imagination comes to play. This project was undertaken by the talented team of landscape architects from Carve (Amsterdam), in partnership with WATG Landscape Architects, the London branch. It was completed in 2014, as one of the largest playground developments in Istanbul, covering an area of 1600 m2. Carve is a renowned Dutch design and engineering studio, being especially known for the design of spaces for children and their unique integration with the rest of the public space.
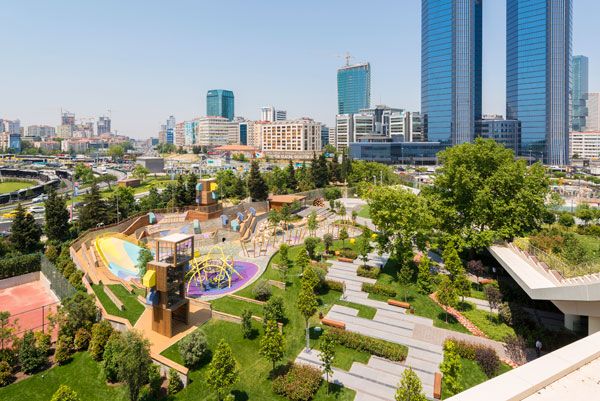
Zorlu Center. Photo credit: WATG
Zorlu Center
Children love to explore and discover new things more than anything else in the world. In designing this playground, the landscape architects chose different elements, so as to appeal to the main users of the area, meaning children. The basic idea was to allow children to use their imagination to the fullest, enjoying the diversity of shapes and colors. The design elements were chosen in a careful manner, guaranteeing the most incredible play experience for children of different ages.
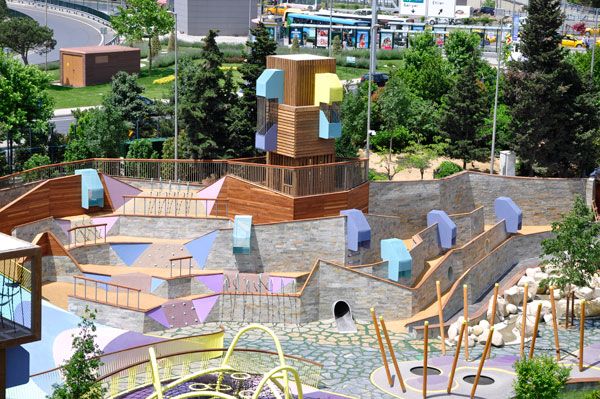
Zorlu Center. Photo credit: Oguz Meric
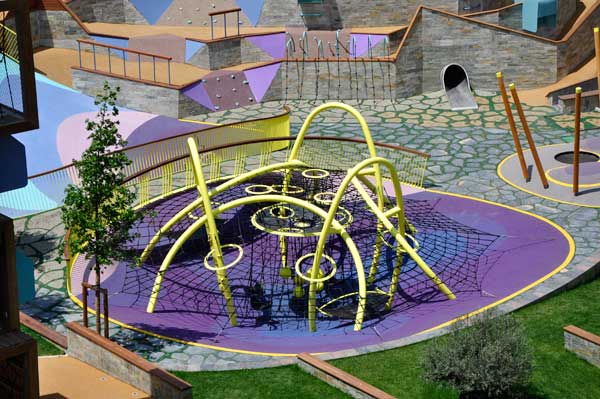
Zorlu Center. Photo credit: Oguz Meric
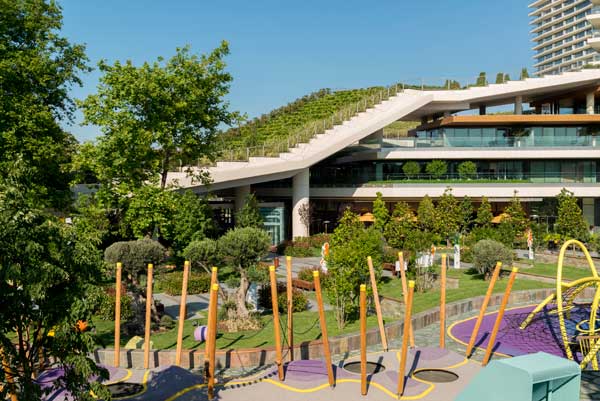
Zorlu Center. Photo credit: WATG
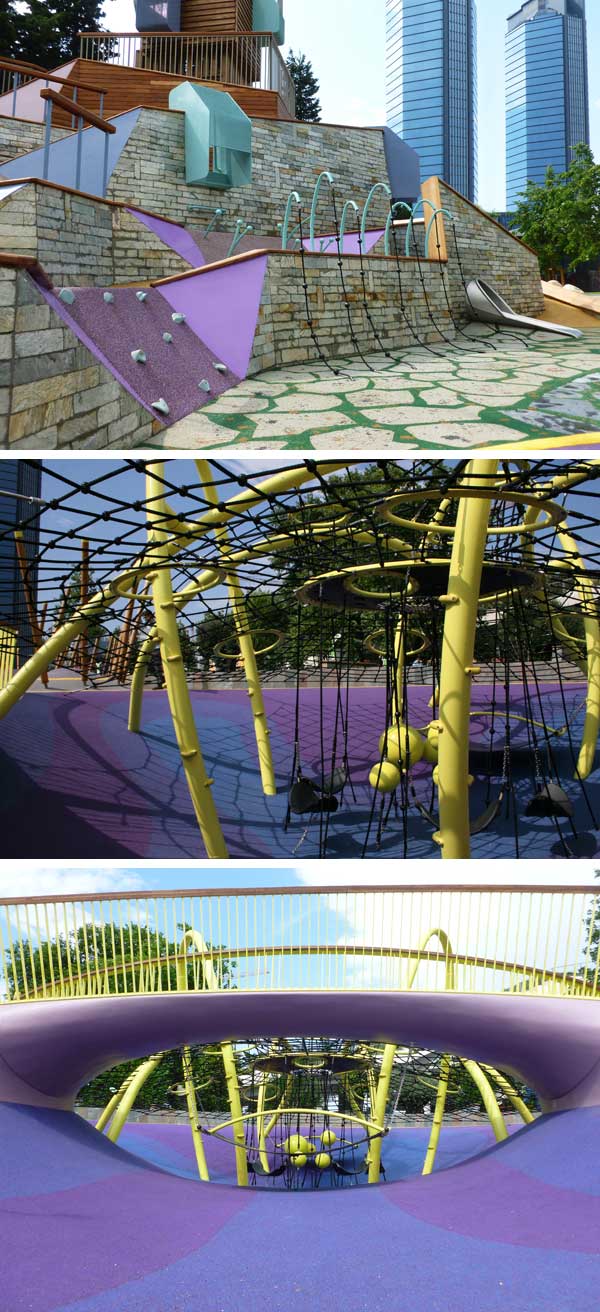
Zorlu Center. Photo credit: IJreka
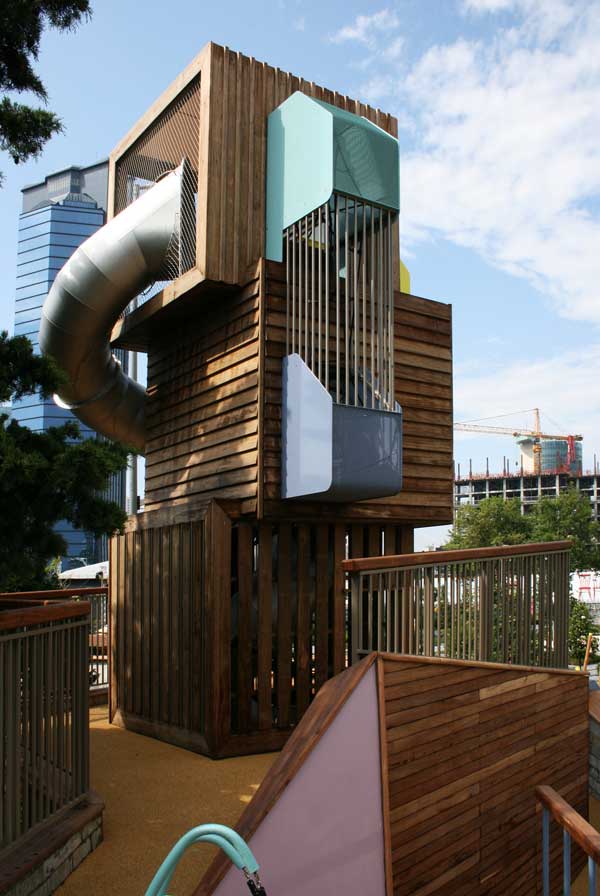
Zorlu Center. Photo credit: IJreka
- Strijp-s Reveals the Key to Brilliance: Keep the Old Factory Charm
- Industrial Site Transforms into Beautiful Landscape
- MFO Park in Switzerland
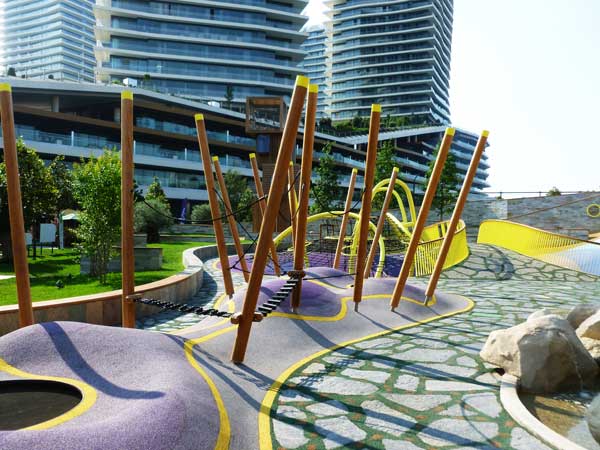
Zorlu Center. Photo credit: IJreka
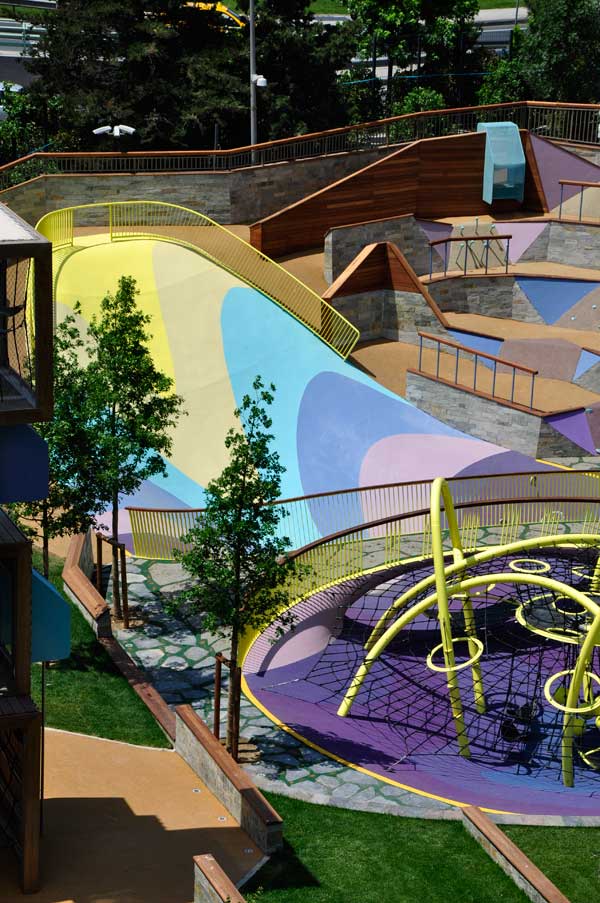
Zorlu Center. Photo credit: Oguz Meric
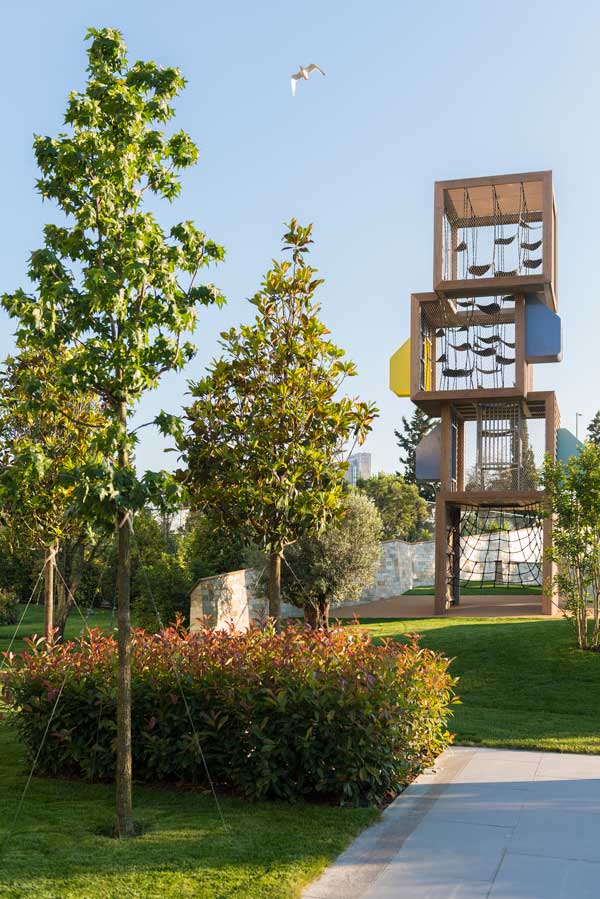
Zorlu Center. Photo credit: WATG
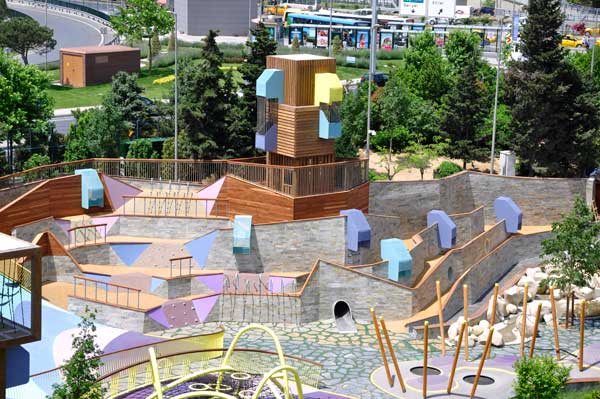
Zorlu Center. Photo credit: Oguz Meric
Zorlu Center – A True Masterpiece
Once again, the talent of the landscape architects who have worked on the project has to be appreciated. Zorlu Center is a playground where children come to enjoy the most diverse play elements, engaging themselves in various physical activities. From the point of view of the design, it represents a great work of landscape architecture, with the playground blending in beautifully with the rest of the landscape.
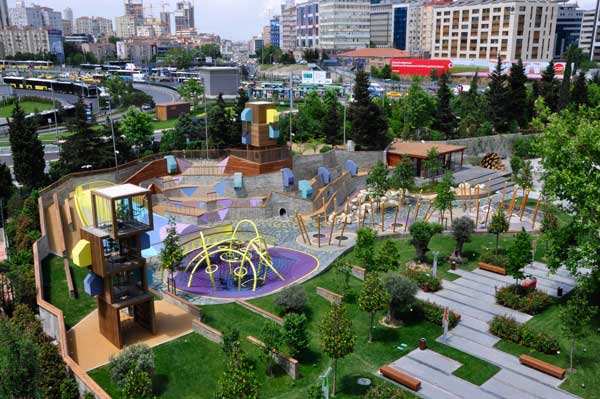
Zorlu Center. Photo credit: Oguz Meric
Recommended Reading:
- Landscape Architecture: An Introduction by Robert Holden
- Landscape Architecture, Fifth Edition: A Manual of Environmental Planning and Design by Barry Starke
Article by Alexandra Antipa







