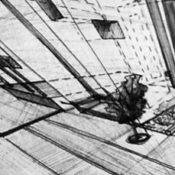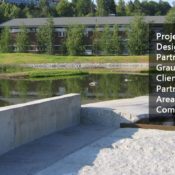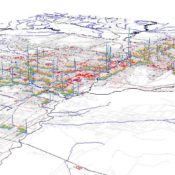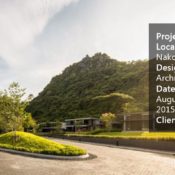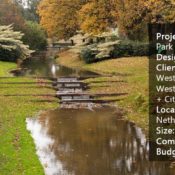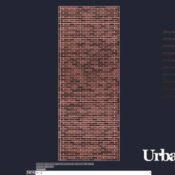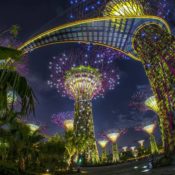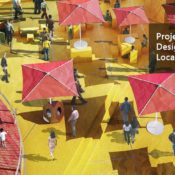Author: Land8: Landscape Architects Network
Sketchy Saturday |035
This week’s Sketchy Saturday top 10. This week’s Sketchy Saturday top 10 is as electrifying as ever. However with such a diverse range, one does have to question – “How do we put the various styles up against each other and choose a top 10? It’s not easy, mind you, but let’s start by looking at the name “Sketchy Saturday“, the key word is “Sketchy” and preference will always be given to work with a high sketchlike presence and raw style as opposed to the more refined rendered types. However with such a diversity of style and no control over who enters on what week, keeping a level of consistency in the judging process is a challenge in itself, and sometimes the sketchy entries are swamped by the more refined styles. This week we achieved a good balance between the raw sketches and the more artistic entries. Enjoy this week’s Sketchy Saturday top 10! 10. by Anastasia B. Uli, University of Florida, Urban Designer at Florida Community Design Center, Gainesville, FL
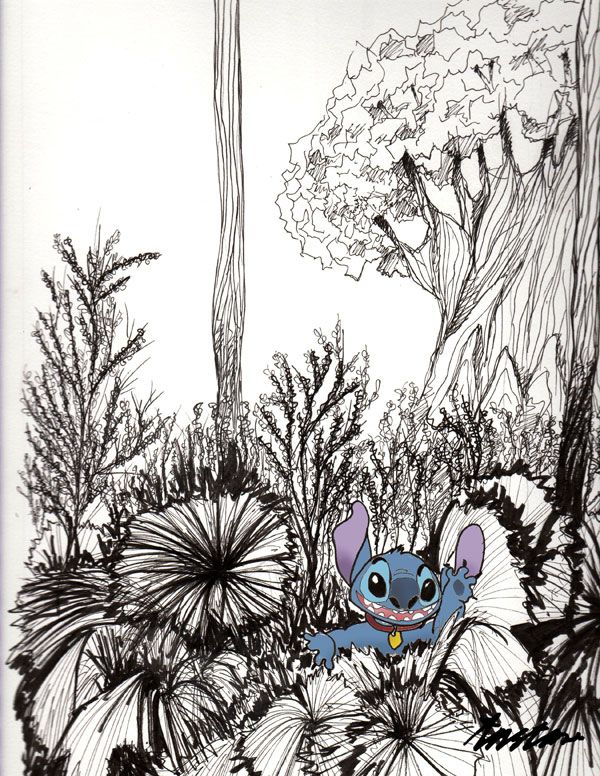
By Anastasia B. Uli
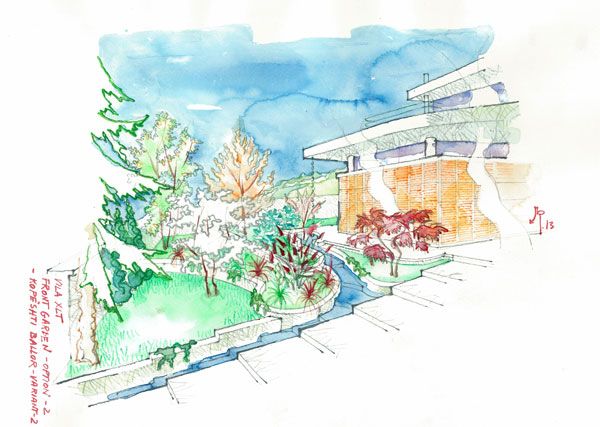
By Andi Papastefani
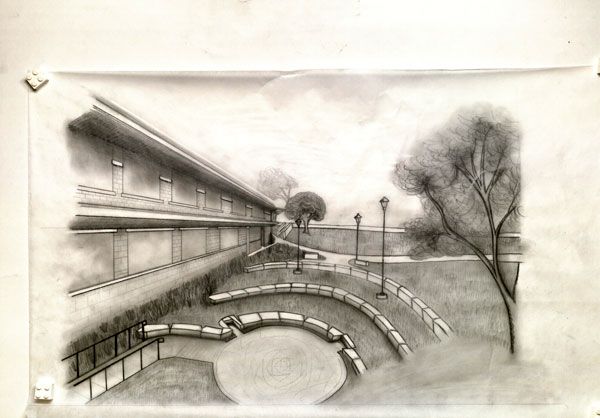
By Vanessa Marques de Souza.
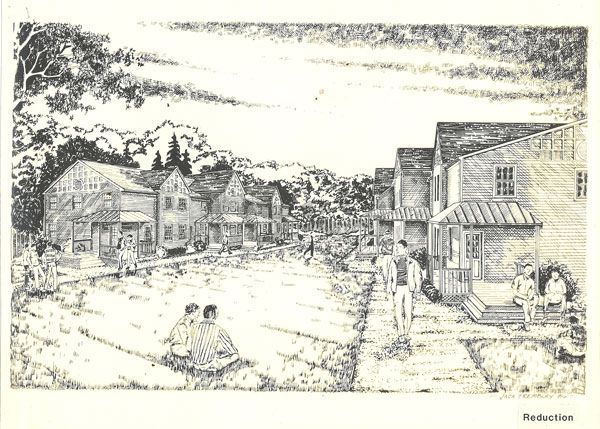
By Jack Tremblay
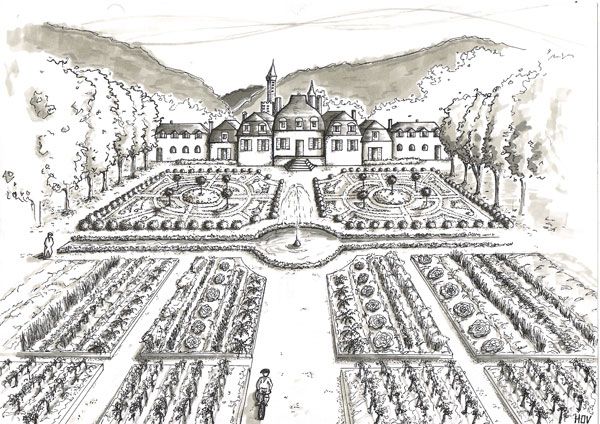
By Camille Briez Chauvey
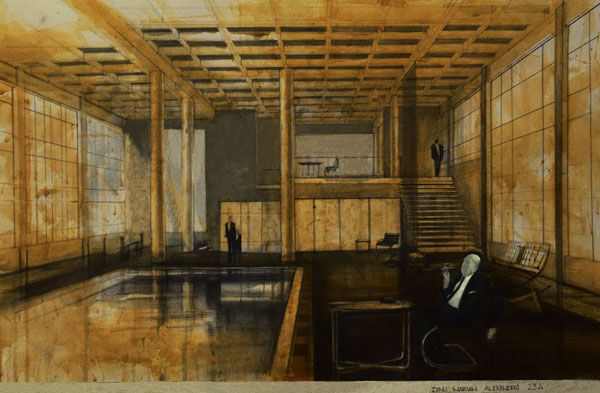
By Dinu Marian Alexandru
- Freehand Drawing & Discovery by James Richards | Book Review
- Digital Drawing for Landscape Architecture, second edition | Book Review
- Top 10 YouTube Tutorials for Technical Drawing
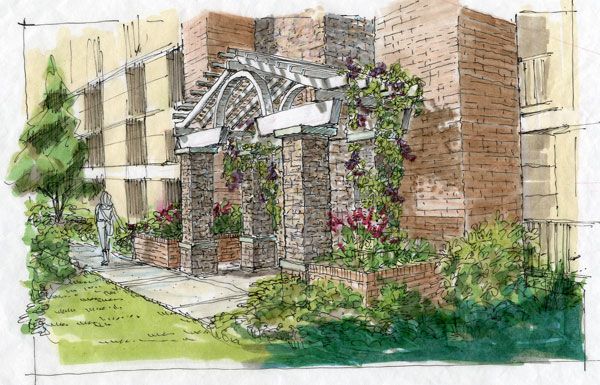
By Peter Bonette
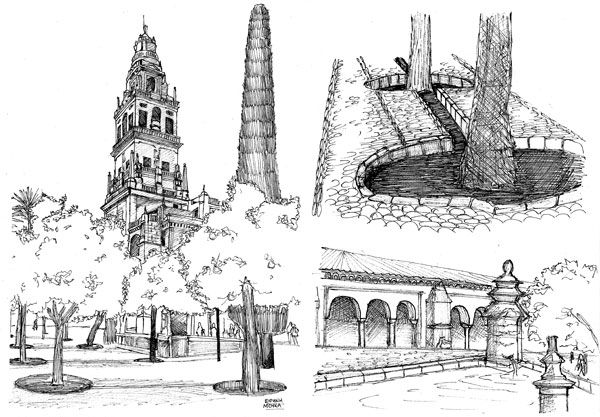
By Eirini Mouka
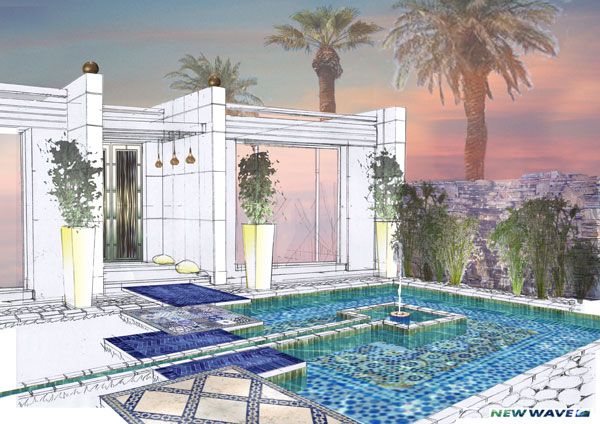
By Karl Bergot
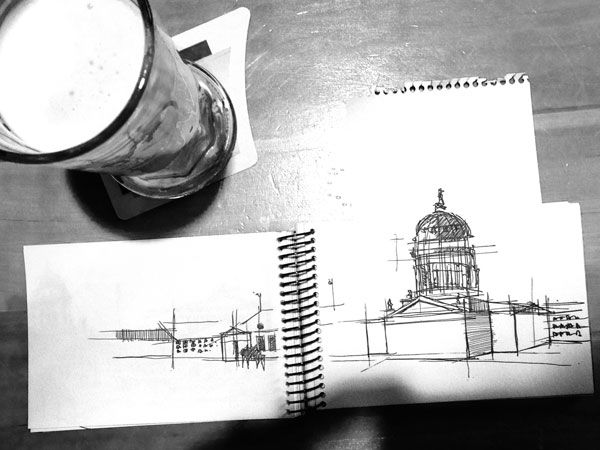
By Pablo Saiz del Rio
- Sketching from the Imagination: An Insight into Creative Drawing by 3DTotal
- Architectural Drawing Course by Mo Zell
Article by Scott D. Renwick Return to Homepage
Innovations in Urban Hydrology at Holalokka, Norway
Holalokka, by Dreiseitl, in Oslo, Norway. Water has always served as inspiration for some of the greatest renovation projects, as is the case with Holalokka, bearing the signature trademark of Dreiseitl. This project was commissioned by the City of Oslo, Norway and had 13.3 Multiconsult as faithful partner. Covering an area of 2 ha (5 acres), it was completed in 2007 and it demonstrated once more how amazing the blend between urban hydrology and landscape architecture actually is. Holalokka was part of a larger scale restoration project of the Norwegian River Alna. In choosing the design elements, the talented team working on the project considered the importance of storm water management, using water as a central element of the new urban park and adding plenty of informal recreation areas as satellite elements.

Holalokka masterplan. Image credit: Dreiseitl
Holalokka, Oslo, Norway
The main idea of the project was to release the beautiful Alna River from its concrete prison, bringing it to its natural form and thus creating one of the most incredible projects in the field of urban planning. Today, it is enough to look at the soft planted banks and at the pond areas, in order to understand what a successful creation is all about.
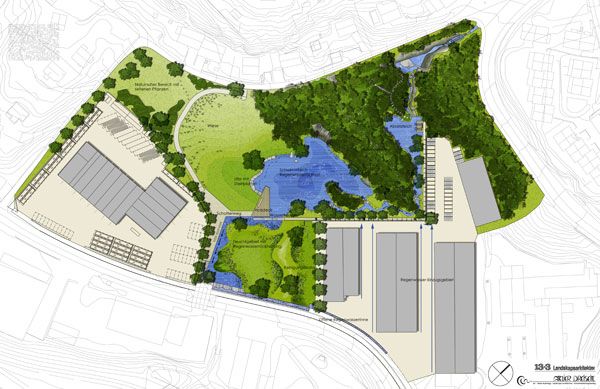
Holalokka masterplan. Image credit: Dreiseitl
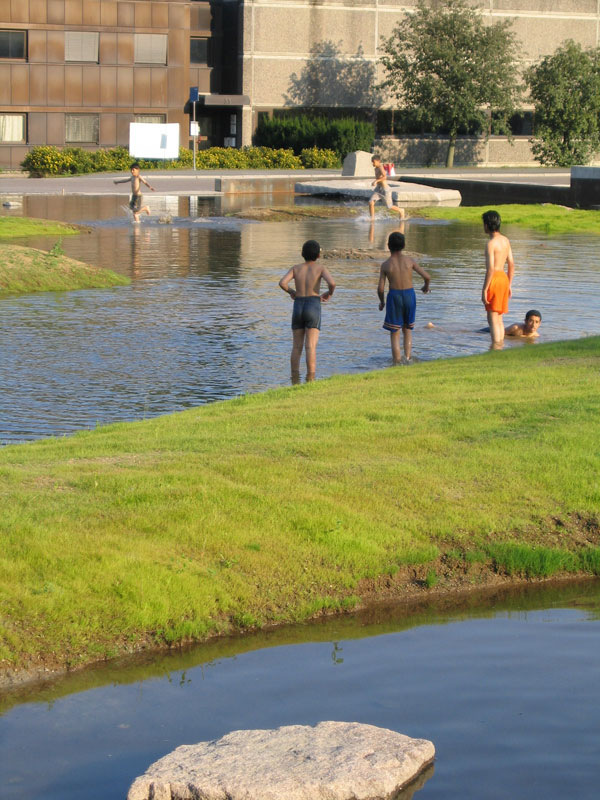
Holalokka. Photo credit: Dreiseitl
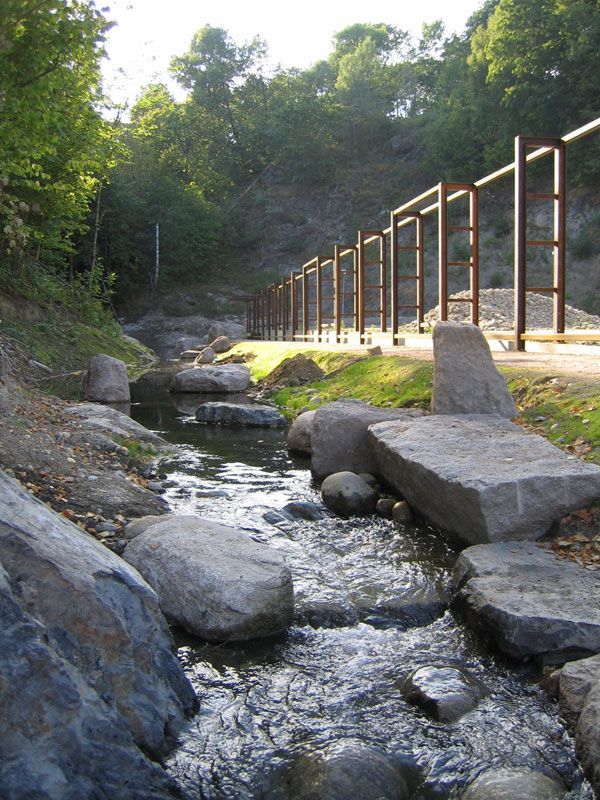
Holalokka. Photo credit: Dreiseitl
- How The Chicago City Hall Green Roof is Greening the Concrete Jungle
- Potsdamer Platz in Berlin Becomes a Sustainable Ecofriendly Urban Square
- How Bishan Park Became “The Central Park” of Singapore
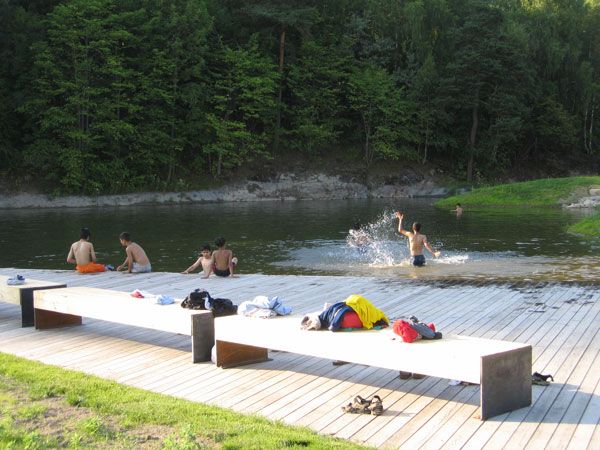
Holalokka. Photo credit: Dreiseitl
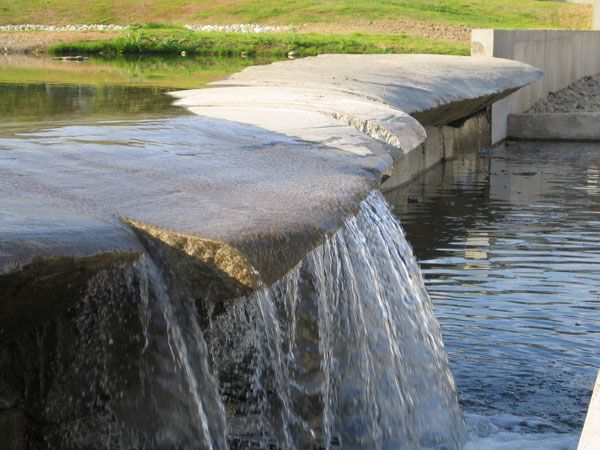
Holalokka. Photo credit: Dreiseitl
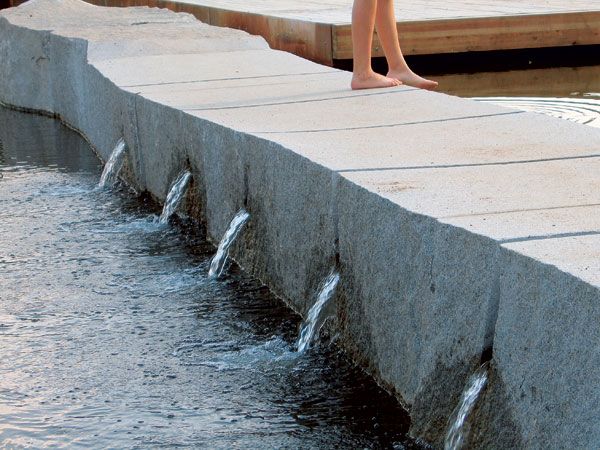
Holalokka. Photo credit: Dreiseitl
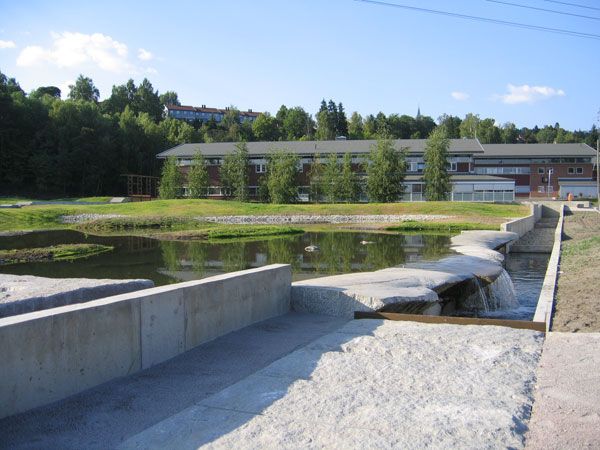
Holalokka. Photo credit: Dreiseitl
Recommended Reading:
- Urban Design by Alex Krieger
- The Urban Design Handbook: Techniques and Working Methods (Second Edition) by Urban Design Associates
Article by Alexandra Antipa Return to Homepage
Out of This World Bamboo at Arashiyama Bamboo Forest
We take a closer look at the enchanting Arashiyama Bamboo Forest. The Japanese culture has a long tradition of living in harmony with their surrounding landscape. To them, nature is seen from a wider philosophical understanding and is treated with admiration and respect. Although the country is highly developed and industrial, the perception of the role of the environment has allowed for nature to become part of the city fabric. Furthermore, their connection with the land involves an understanding of natural resources and the potential benefits they can provide for the country.
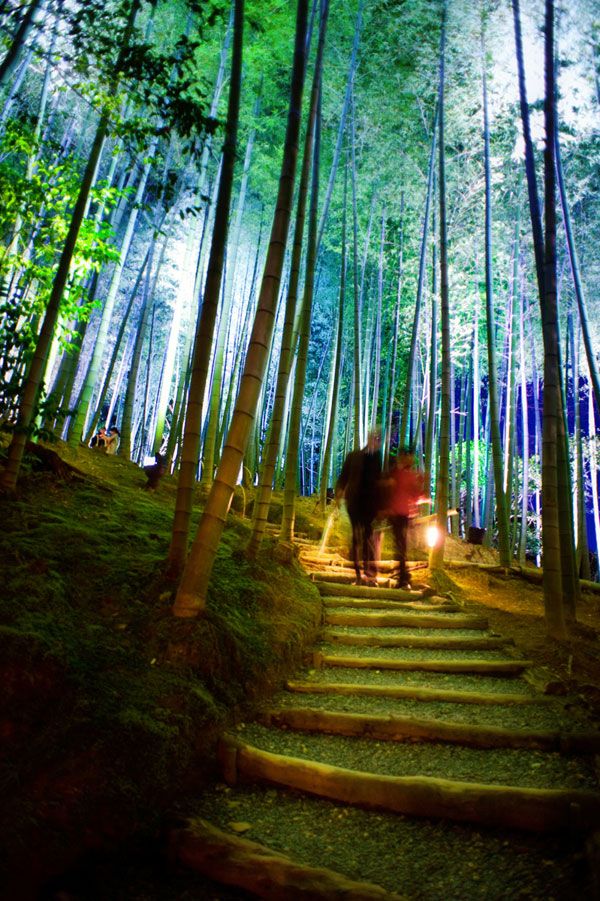
One of multiple pathways leading through Sagano Bamboo Forest. Arashiyama. Kyoto. Photo credit: Author: Mstyslav Chernov/Unframe/unframe.com. Licensed under CC -SA
Arashiyama Bamboo Forest
Arashiyama Bamboo Forest (also known as Sagano Bamboo Forest) is a perfect example of this harmonic relationship. Bamboo has a long history of Japanese myths and legends and the forest is thought to be planted to protect the temples from evil. The exotic grass is also seen as a symbol of strength, drawing from its natural attributes of strength and durability.
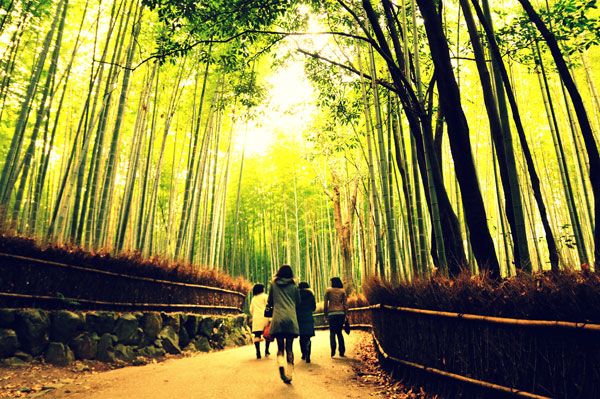
Bamboo forest. Photo credit: Ajari, source. Licensed under CC 2.0 -SA
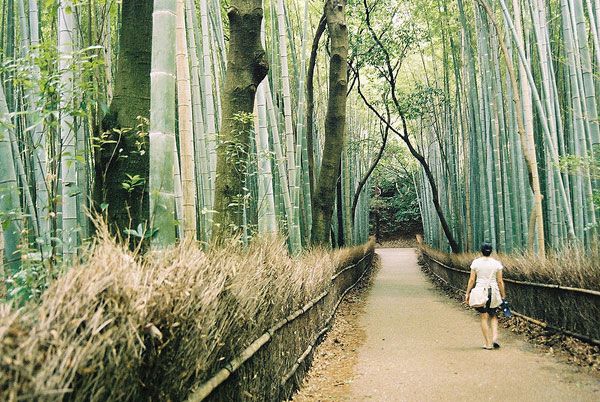
Bamboo forest, Arashiyama, Kyoto. Photo credit: Oliveheartkimchi. Source. Licensed under CC -SA 2.0
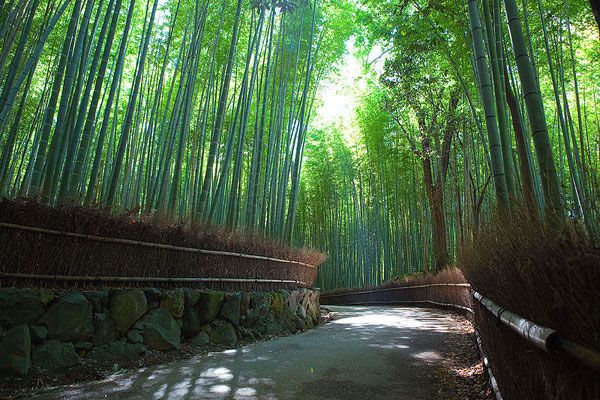
Native bamboo forest, in Arashiyama, Japan. Photo credit: Casey Yee from Vancouver, BC, Canada. Source. Licensed under CC-SA 2.0
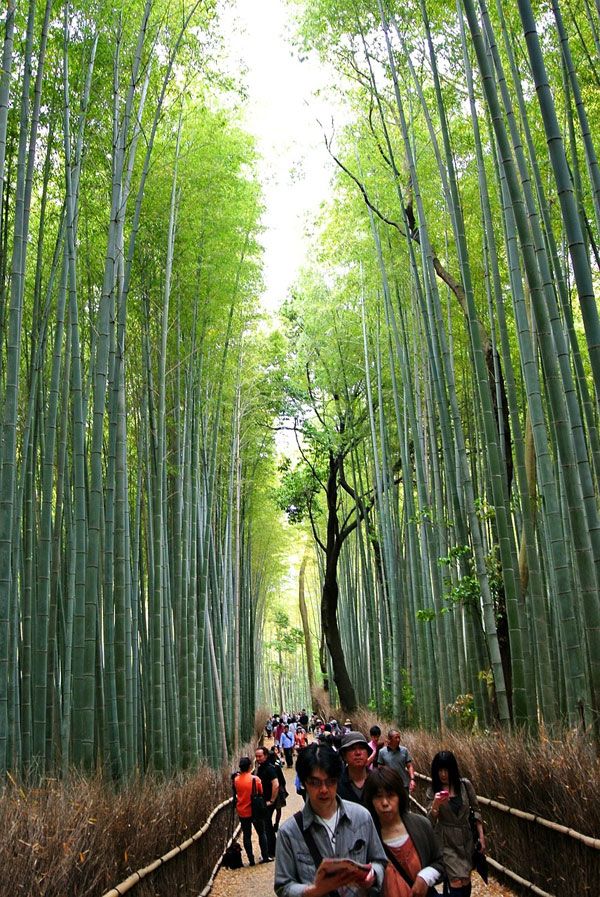
Licensed under CC0 Public Domain. Source
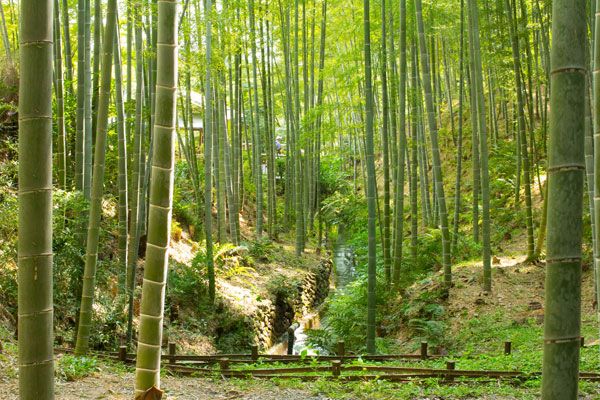
(Sagano bamboo forest). Photo credit: Y.Ganden. Source. Licensed under CC-SA 2.0

Sagano Bamboo forest, Arashiyama, Kyoto. Photo credit: Casey Yee from Vancouver, BC, Canada.Source. Licensed under CC-SA 2.0
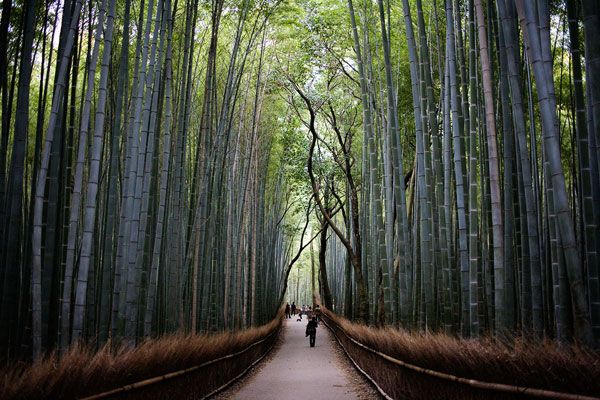
Arashiyama bamboo forest. Photo credit: Curt Smith. Source. Licensed under CC-SA 2.0
Recommended Reading:
- Urban Design by Alex Krieger
- The Urban Design Handbook: Techniques and Working Methods (Second Edition) by Urban Design Associates
Article by Rose Buchanan Return to Homepage Featured image: Brian Jeffery Beggerly, source. Licensed under CC 2.0
Harnessing the Power of GeoDesign: An Interview with Nadia Amoroso
LAN writer Michelle Biggs interviews GeoDesign expert Nadia Amoroso. Nadia Amoroso is an adjunct professor in practice at the University of Guelph, as well as the principal of Nadia Amoroso Studio in Toronto, a firm focusing on urban design and landscape architecture representations and creative cartography. She has also published several books and articles on the topics of design and data visualization, and speaks internationally on the subject. She has her PhD from the Bartlett School of Architecture, and Urban Design and Landscape Architecture degrees from the University of Toronto. Nadia’s work is focused on digital media for data visualization and design illustration. In her role as professor, Nadia works with students to help them in harnessing digital tools to become more effective as both communicators and designers. Now, Nadia is sharing with us her latest work, in the field of GeoDesign and representing landscapes in her latest book.
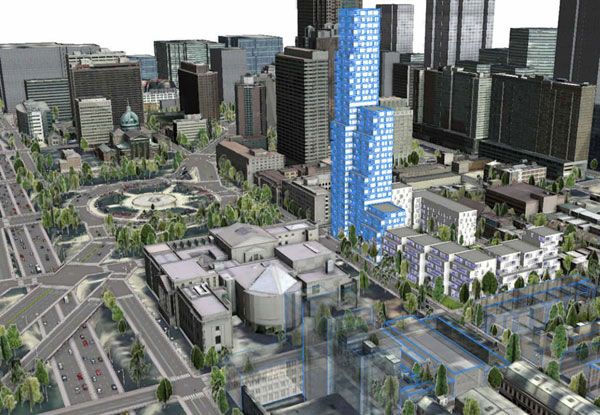
Image credit: Esri
Interviews GeoDesign expert Nadia Amoroso
LAN: First off, thanks so much for taking the time to talk to us at Landscape Architects Network about your work. Let’s get started. Your current work focuses on GeoDesign; can you explain for our readers what GeoDesign is? Nadia: GeoDesign is simply a new way of thinking about the design process and applying the site’s or nature’s data with computer software such as a GIS (Geographic Information System) to create urban or landscape designs. GeoDesign supports the rapid implementation of new planning strategies and urban design capabilities using its technology to achieve these demands.
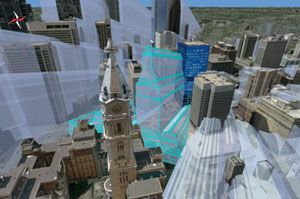
Image credit: Esri
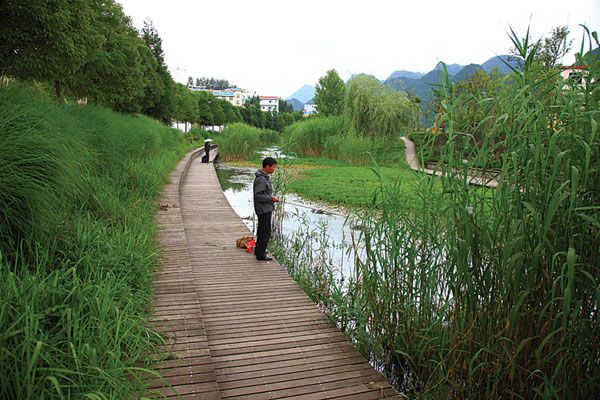
GeoDesign from Turenscape. Restoration Project.
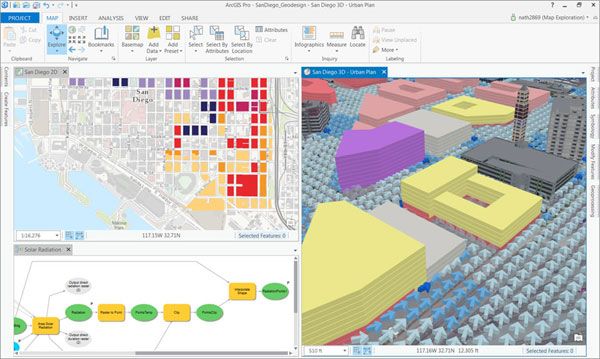
Using GeoDesign for wind analysis in a hypothetical design scenario. Data courtesy of SanGIS/SANDAG and Esri
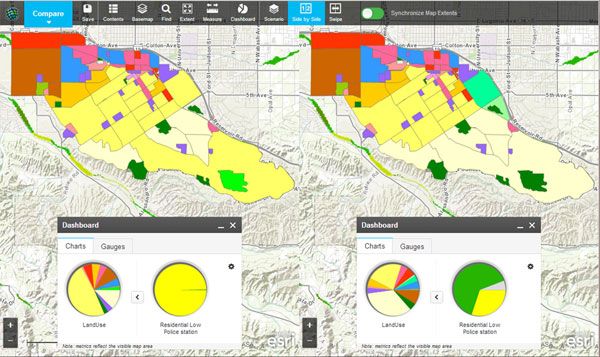
Comparing planning designs. Image credit: Esri
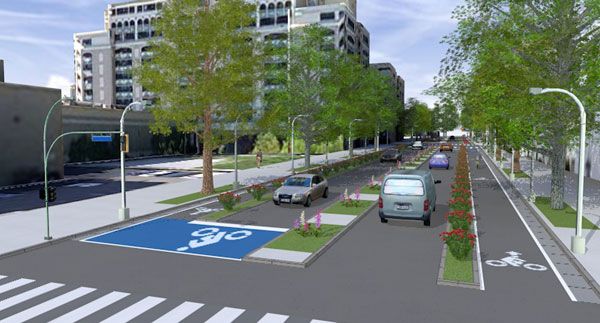
Image credit: Esri
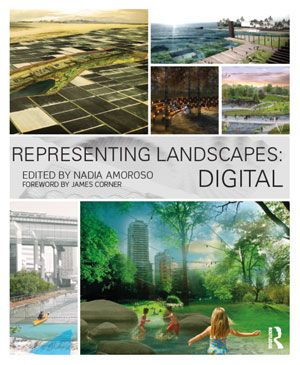
Front cover of Representing Landscapes: Digital by Nadia Amoroso
23̊ Estate Takes Care of Erosion in the Most Beautiful Way Possible
23̊ Estate, by Shma CO, in Khao Yai, Nakornratchsima, Thailand. It goes without saying that erosion is a great problem for a landscape with both a valley and a steeply sloped area. Erosion has the potential to cause flooding and landslides. But the Shma landscape architecture firm decided to embrace erosion in designing the 23̊ Estate in Khao Yai. They successfully turned this area of potential high erosion into a simply stunning sustainable landscape. 23̊ Estate in Khao Yai is a residential complex developed by Sansiri that consists of condominiums, villas, and a hotel designed to allow people to commune with nature, surrounded by a terrain rich in foliage and lush vegetation that offers a relaxing atmosphere for leisure time. The complex is located two hours’ drive from Bangkok, making it a perfect option for urbanites to escape their stressful routine.

23̊ Estate. Photo courtesy of Shma CO., Ltd.
23̊ Estate in Khao Yai
Erosion that occurred on this site and shaped the landscape itself has become a beautiful feature in the design. First, the water features are pools that penetrate the grassy terrain, with adjacent dunes acting as pool decks. At the lowest level, a large pond was introduced to enhance the atmosphere and also act as a rainwater collection point for the plantations during the dry seasons. Secondly, by emphasizing materials and plant considerations, species were selected to tolerate drought in order to minimize the use of water.

23̊ Estate. Image courtesy of Shma CO., Ltd.

23̊ Estate. Photo courtesy of Shma CO., Ltd.

23̊ Estate. Image courtesy of Shma CO., Ltd.
- The Central Plaza Parkscape That Has it All
- A Greener Housing Solution Reducing The Impacts in The Neighbourhood
- Residents Get Luxurious Garden and Pool Project in Thailand

23̊ Estate. Image courtesy of Shma CO., Ltd.

23̊ Estate. Photo courtesy of Shma CO., Ltd.

23̊ Estate. Photo courtesy of Shma CO., Ltd.

23̊ Estate. Photo courtesy of Shma CO., Ltd.
23̊ Estate for Thai Landscape Architecture Awards
The whole concept used to develop this potentially high-erosion area into a sustainable leisure spot for a holiday escape really deserved the this year’s General Design – Residential Complex Award from the Thai Landscape Architecture Association.

23̊ Estate. Photo courtesy of Shma CO., Ltd.

23̊ Estate. Photo courtesy of Shma CO., Ltd.
Recommended Reading:
- Urban Design by Alex Krieger
- The Urban Design Handbook: Techniques and Working Methods (Second Edition) by Urban Design Associates
Article by Harkyo Hutri Baskoro Return to Homepage
Westergasfabriek Park Goes from a Polluted Gas Factory to an Award Winning Design
Westergasfabriek Park, Gustafson Porter, Amsterdam Netherlands. In 1997 landscape architect Kathryn Gustafson, together with Francine Houben of Mecanoo Architects, won the competition for the master plan of Westergasfabriek, a former gas facility in Amsterdam. The council in consultation with the local community had a dream of transforming the heavily polluted site into a new recreational facility, subject to a major clean-up. Through a process of regular consultations with the stakeholders, the architects and landscape architects were able to help make that dream a reality. In the mid-2000s, the buildings were restored and a park with innovative features came into existence.
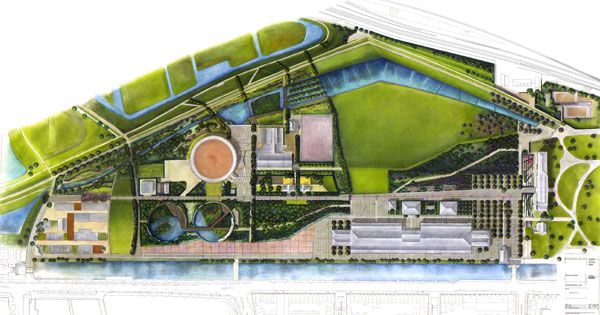
Masterplan of Westergasfabriek Park. Image courtesy of Gustafson Porter
Westergasfabriek Park
A Brief History The Park occupies a strip of land between the Haarlem Canal and the main railway from Amsterdam to Rotterdam. In the mid-1800s, the site supplied Amsterdam with gas for street lamps and domestic use. It also contains old buildings constructed in a style known as Dutch renaissance. After the discovery of natural gas in the 1960s, the gas works was shut down. However, the soil remained contaminated with toxins like tar, cyanide and asbestos.
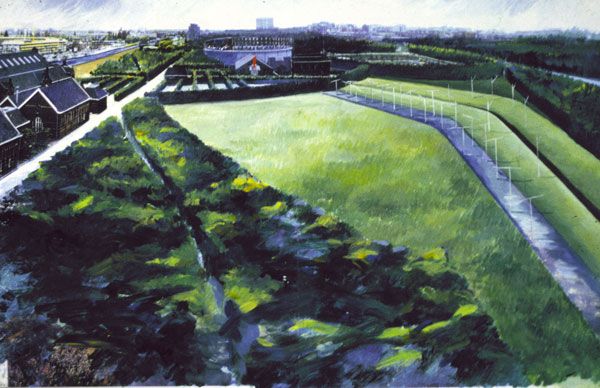
Illustration of Westergasfabriek Park. Image courtesy of Gustafson Porter
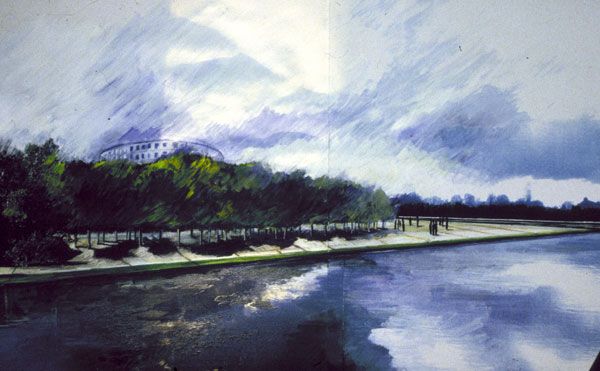
Illustration of Westergasfabriek Park. Image courtesy of Gustafson Porter
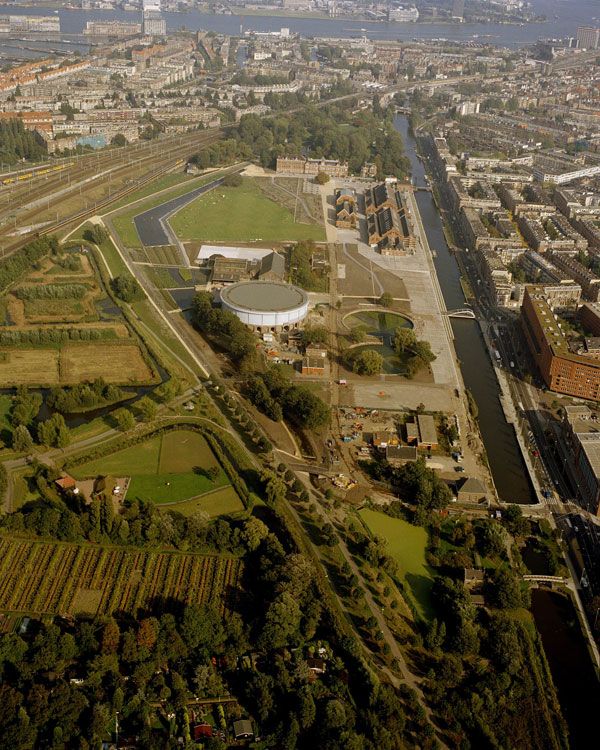
Aerial photo of Westergasfabriek Park. Image courtesy of Gustafson Porter
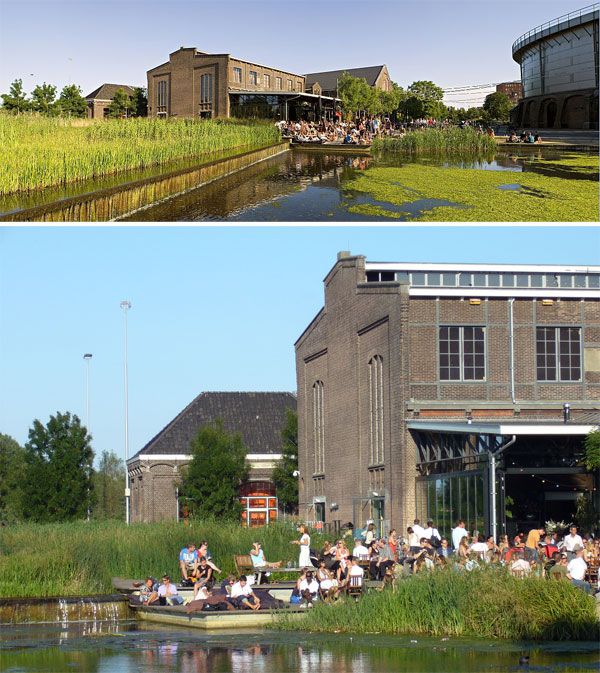
Westergasfabriek Park. Image courtesy of Gustafson Porter
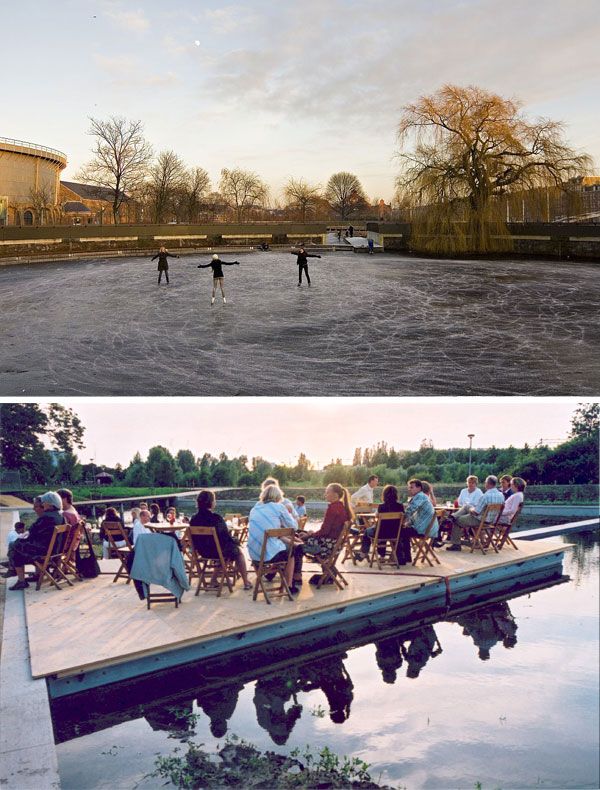
Westergasfabriek Park. Image courtesy of Gustafson Porter
See More Articles Featuring Gustafson Porter:
- Gustafson Porter Shake Things up With Visually Breathtaking Development of Marina One
- How Beirut’s Zeytouneh Square is Reuniting a Divided Urban Community
- Diana Memorial Fountain: “Reaching Out, Letting In”
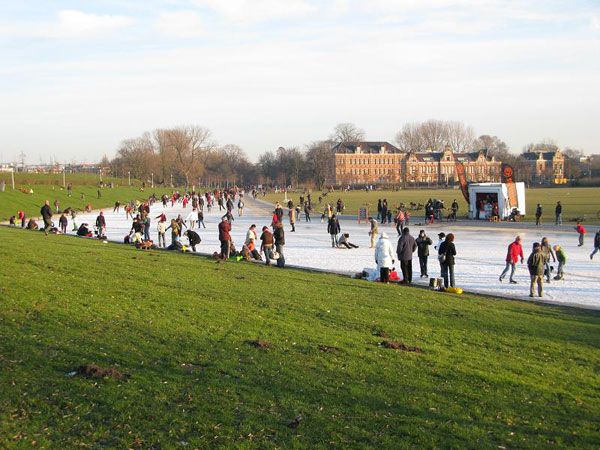
Westergasfabriek Park. Image courtesy of Gustafson Porter
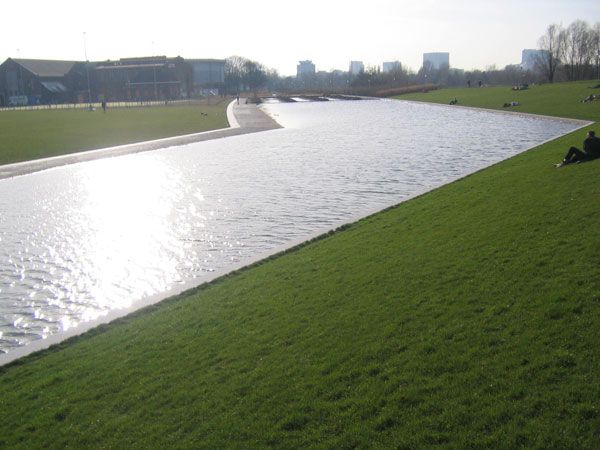
Westergasfabriek Park. Image courtesy of Gustafson Porter
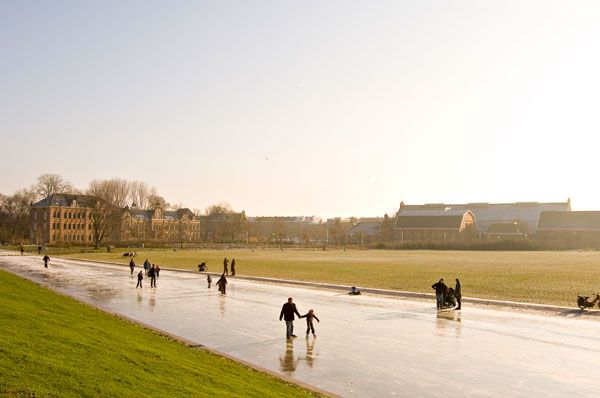
Westergasfabriek Park. Image courtesy of Gustafson Porter
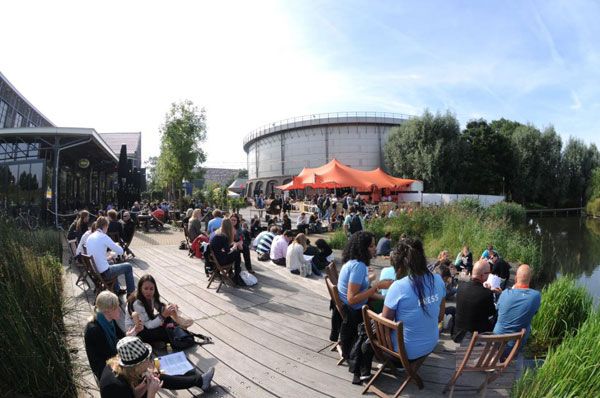
Westergasfabriek Park. Image courtesy of Gustafson Porter
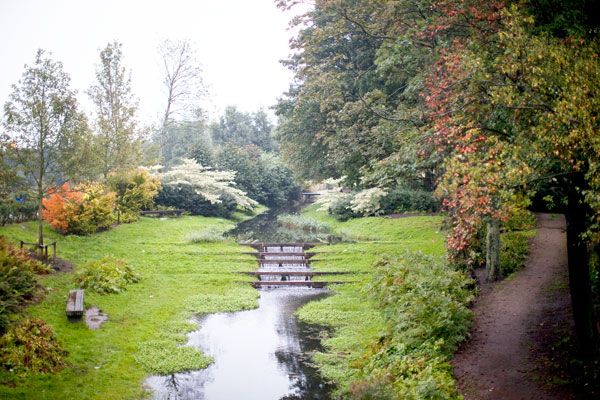
Westergasfabriek Park. Image courtesy of Gustafson Porter
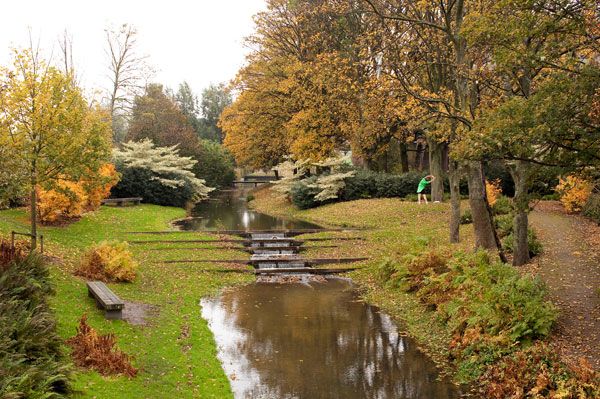
Westergasfabriek Park. Image courtesy of Gustafson Porter
Recommended Reading:
- Urban Design by Alex Krieger
- The Urban Design Handbook: Techniques and Working Methods (Second Edition) by Urban Design Associates
Article by Gerard De Silva Return to Homepage
4 AutoCAD Commands to Draw Paving Patterns on Curving Paths
A useful AutoCAD tutorial from our resident AutoCAD expert UrbanLISP to help you with drawing paving patterns on curving paths. You can hatch objects in AutoCAD with default paving patterns. Considering the amount of paving materials available, it’s fair to say these hatches are a bit limited for landscape architects. It’s possible to create custom hatch patterns, but one problem will remain; hatch patterns are continuous patterns. That’s fine when you’re drawing, for instance, a herringbone pattern, a pattern that doesn’t change when it’s on a curving path. Stretcher bond and running bond can both follow gentle curving paths. In this case, the pattern is build up out of one size element that alternates every strip with half a stone. If you want to have a more playful look you can use a wild stretcher bond or a wild running bond pattern with random size elements. The patterns are buildup out of linear entities so you can trim out and extend the pattern where you want. You can find these AutoCAD commands in the UrbanLISP app store. As long as they are stamped with the social download stamp you can download them for free and try them out. WATCH the Full Tutorial Here:
Recommended Reading:
- Digital Drawing for Landscape Architecture by Bradley Cantrell
- Detail in Contemporary Landscape Architecture by Virginia McLeod
Article and video tutorial by Rob Koningen
You can see more of Rob’s work at UrbanLISP
Gardens by the Bay Has Changed the way we Look at Landscape Architecture Forever
Gardens by the Bay, by Grant Associates in Marina Bay, Singapore. With the goal of creating a park that can function as an educational and recreational experience while showing the best of horticulture and garden artistry, Grant Associates designed the Gardens by the Bay park in Singapore. In doing so, the designers faced a lot of big challenges, the most complicated of which was the climate. Nevertheless, Gardens by the Bay is now one of the most beautiful tropical gardens in the word. What distinguishes this park from other landscape projects is its conceptualization. Because of its area (54 hectares on its first phase), Grant Associates had to rethink some landscape concepts — such as circulation and pathways — while promoting new concepts, such as aerial walkways and the orchid as a main design idea.
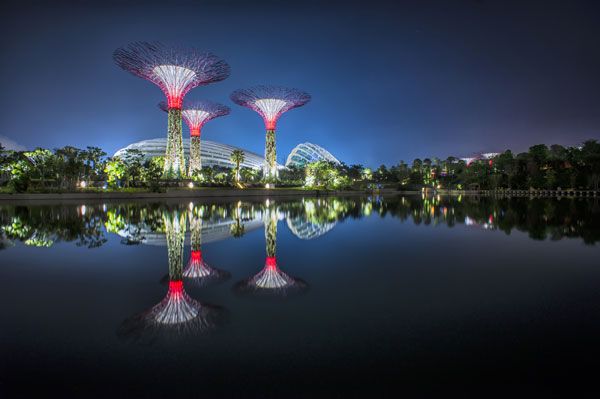
Gardens by the Bay. Image courtesy of Grant Associates
Gardens by the Bay
Based on these intentions, the Gardens by the Bay master plan is an interactive combination of pedestrian pathways, bicycle circulations, closed green areas denominated as Cooled Conservatories, and a series of public spaces. The most relevant areas are the Cool Dry Conservatory (discovery terraces), the Cool Moist Conservatory (cloudy mountain), the Languid Lake, the Lion Grove and Supertrees, and the Flower Market/Exhibition Hall.
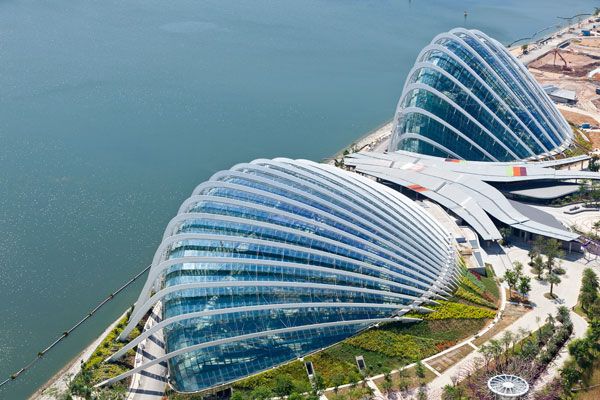
Cooled Conservatories at Gardens by the Bay. Image courtesy of Grant Associates
18 Supertrees for a Super Tropical Project In the words of Architect Andrew Grant, director of Grant Associates, one of the most important aspects of the project was to break the flatness of the site. To do this, 18 supertrees were created. Their design is based on the geometry of orchids, a flower that is very common in Singapore.
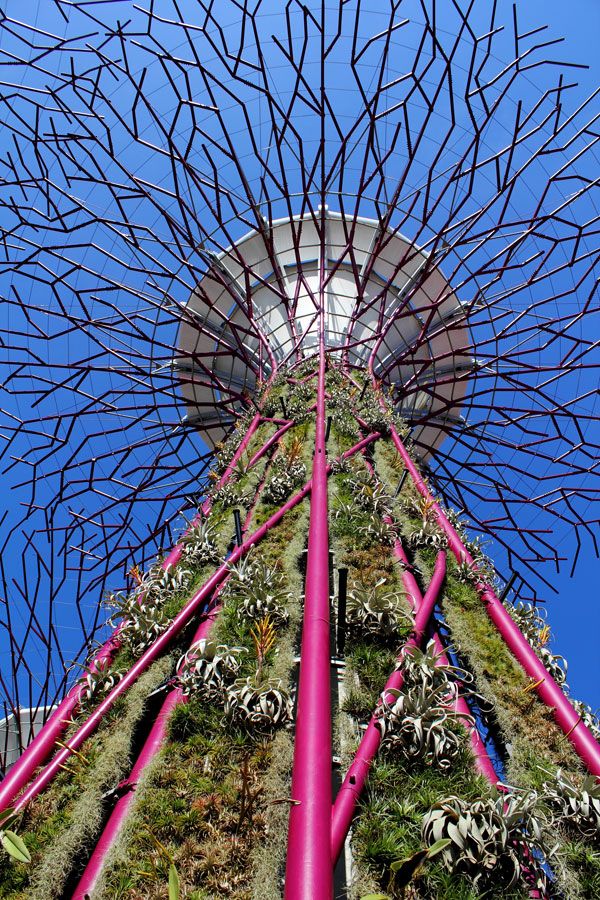
Supertree at Gardens by the Bay. Image courtesy of Grant Associates
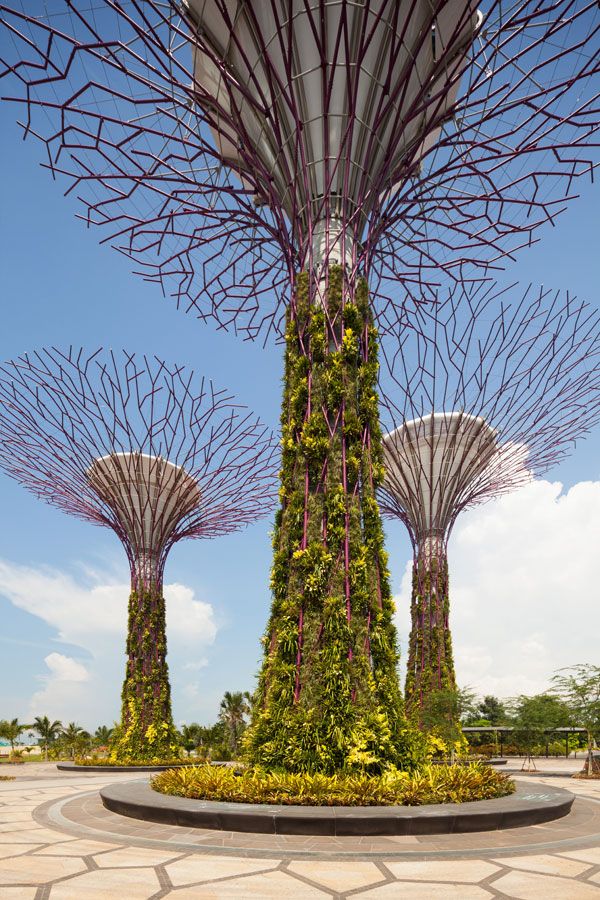
Supertree at Gardens by the Bay. Image courtesy of Grant Associates
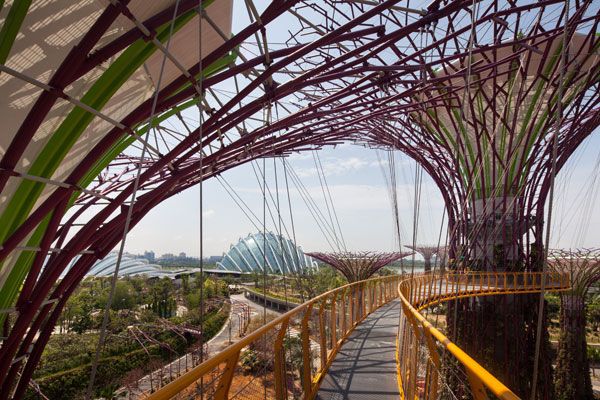
Supertree at Gardens by the Bay. Image courtesy of Grant Associates
Related Articles:
- 10 Practices Showing That “Sustainability” is More Than Just a Buzzword!
- 5 Landscape Architecture Buzz Terms, Explained!
- Exceptional Ecological Park Reconnects Children With Nature
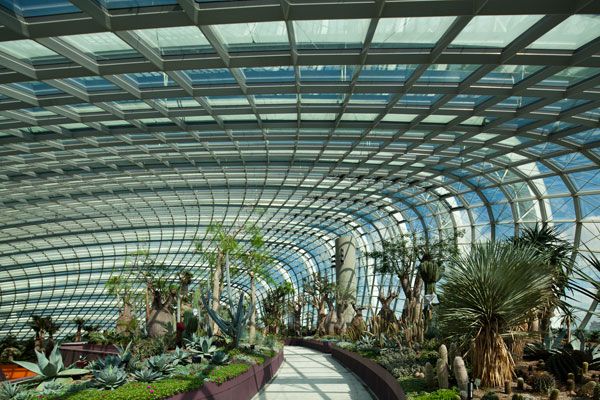
Cooled conservatories at Gardens by the Bay. Image courtesy of Grant Associates
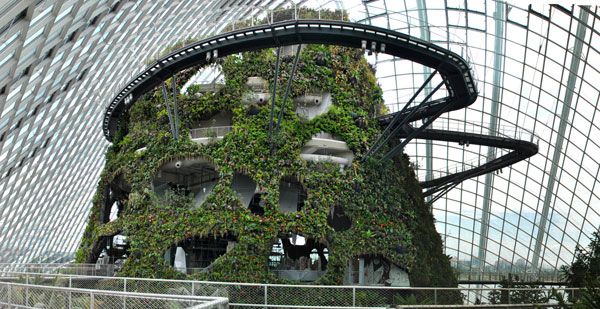
Cloud Forest Domw at the Gardens by the Bay. Image courtesy of Grant Associates
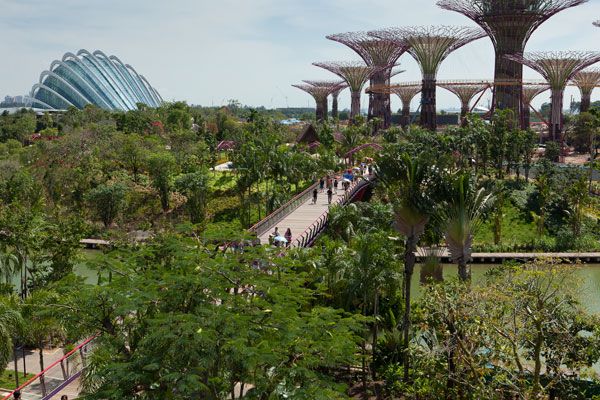
Gardens by the Bay. Image courtesy of Grant Associates
Gardens by the Bay
So, what first started as an international competition and was later developed by a multidisciplinary team including Wilkinson Eyre (architects), Atelier Ten (environmental design consultants), and Atelier One (structural engineers) ended as a cutting-edge landscape project. Because of all of its characteristics, this project is a winner of 16 awards, including The Landscape Institute Awards 2013 for Climate Change Adaptation and World Building of the Year 2012.
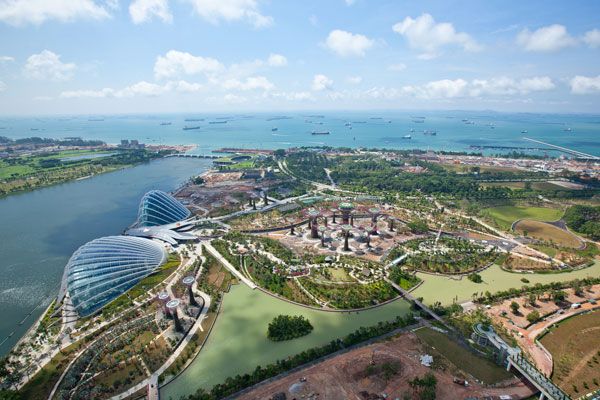
Gardens by the Bay. Image courtesy of Grant Associates
Full Project Credits: Project: Gardens by the Bay Location: Marina Bay, Singapore Designers: Grant Associates Area: 54 hectares on its first phase (a total of 101 hectares) Client: National Parks Board Completed Date: June 2012 Architects: Wilkinson Eyre Architects Engineers: Atelier One, Atelier Ten Quantity Surveyors: Davis Langdon And Seah Collaborators: Thomas Matthews Location: Singapore Project Value: £500 Million
Recommended Reading:
- Urban Design by Alex Krieger
- The Urban Design Handbook: Techniques and Working Methods (Second Edition) by Urban Design Associates
Article by Luis Eduardo Guísar Benítez
How Pirrama Park Saved Sydney’s Harbor from Residential Development
Pirrama Park, by ASPECT Studios, in Pirrama Rd, Pyrmont, Sydney, Australia. Very often, when people come across the word combination of “residential development” they unavoidably associate it with something invasive, unnatural, or even disrespectful. Although in many cases such responses are reasonable, the truth is that every coin has two sides. Or, in other words, we live in a century where sleeping under the stars can be romantic for a night, but it can’t be a constant way of living. Yes, people need residential buildings and neighborhoods in which to live.
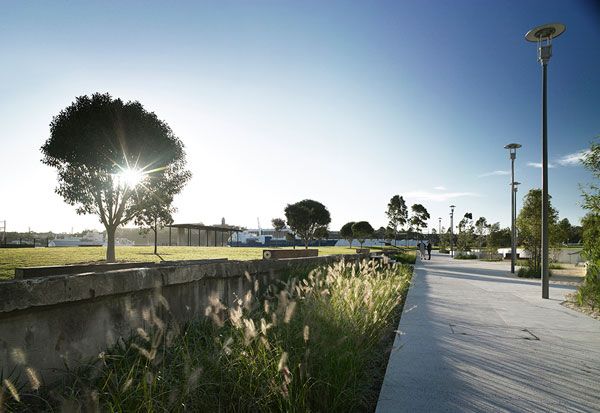
Pirrama Park. Photo credit: Florian Groehn
Pirrama Park
But let’s refer that matter to one of the most densely populated suburbs in Australia. An inner-city suburb with a density of 11,618 square kilometers would certainly prefer a public park instead of another new residential area. And so was the case in Sydney. A community action saved a former industrial site in Pyrmont from the hands of residential developers and became the cause for a multiple award-winning project on Sydney’s harbor waterfront, designed by ASPECT Studios in collaboration with Hill Thalis Architects and CAB Consulting.
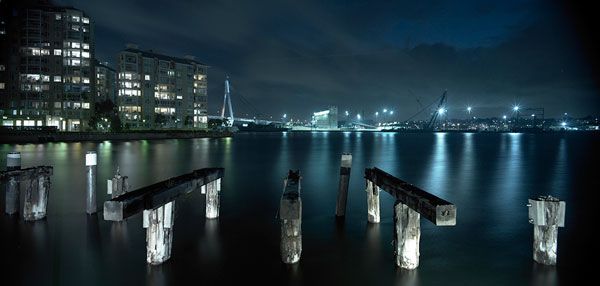
Pirrama Park. Photo credit: Florian Groehn
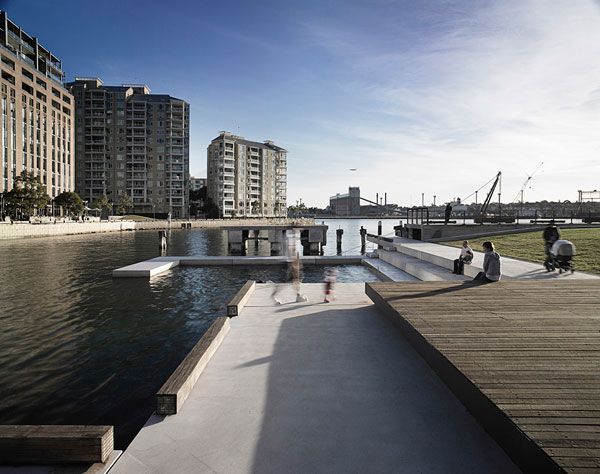
Pirrama Park. Photo credit: Florian Groehn
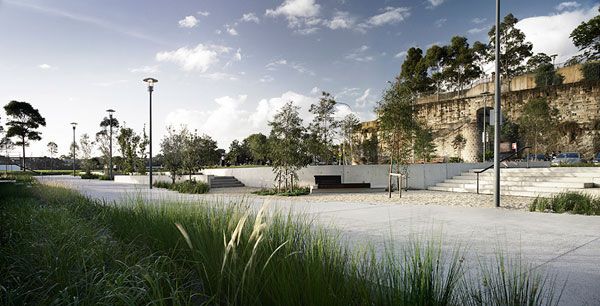
Pirrama Park. Photo credit: Florian Groehn
Related Articles:
- 10 Practices Showing That “Sustainability” is More Than Just a Buzzword!
- 5 Landscape Architecture Buzz Terms, Explained!
- Exceptional Ecological Park Reconnects Children With Nature
In this way, the design concept reinterprets two underlying themes — nature and history. The park design resembles the natural shorelines and, at the same time, the geometry refers to the industrial past of the site in a subtle, delicate way.
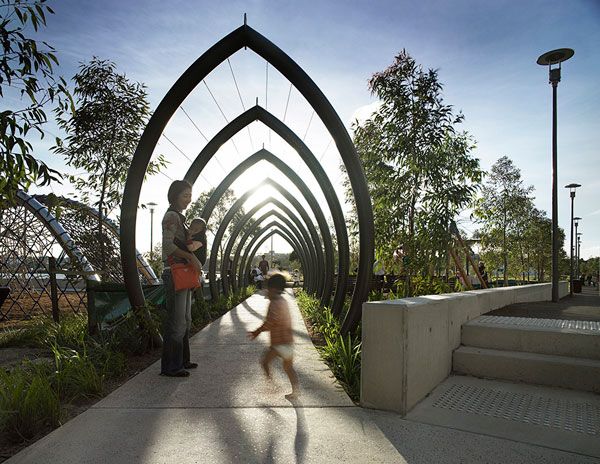
Pirrama Park. Photo credit: Florian Groehn
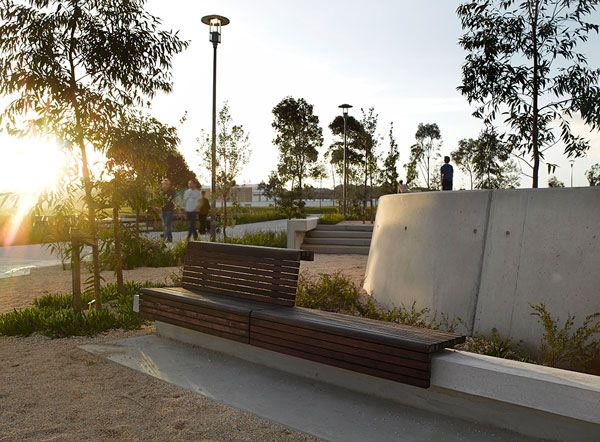
Pirrama Park. Photo credit: Florian Groehn
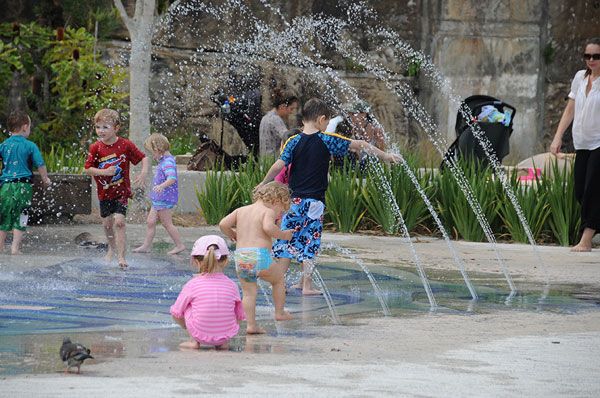
Pirrama Park. Photo credit: Adrian Boddy
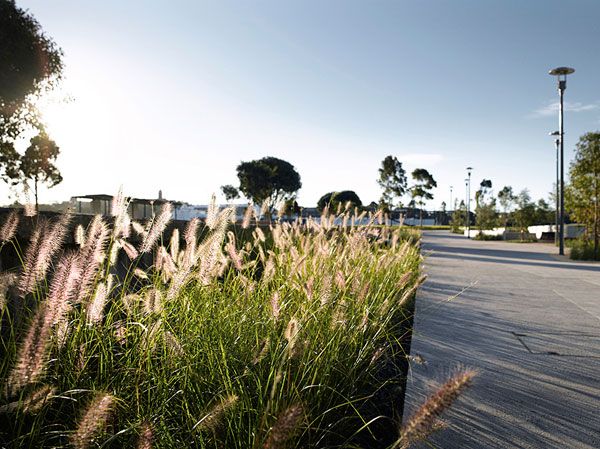
Pirrama Park. Photo credit: Florian Groehn
The Added Value of Pirrama Park
One final but significant feature that adds value to the design is its sustainability. The sustainable measures include timber decking from recycled materials, storm water management, solar panels, and energy-efficient lighting. Was the Community Action the Right Decision? With so many virtues and qualities, Pirrama Park has already proven to the local citizens that their community action was certainly not a mistake. A public park that guards its history — and its nature — could bring nothing but benefits to both the present and the future population of Sydney.
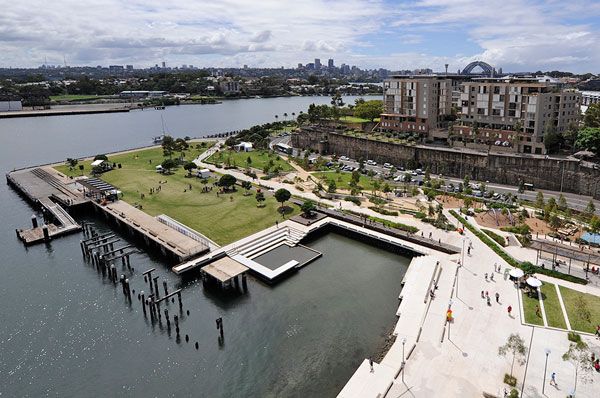
Pirrama Park. Photo credit: Adrian Boddy
Full Project Credits: Team: ASPECT Studios Project Title: Pirrama Park Location: Pirrama Rd, Pyrmont, Sydney, Australia Client: City of Sydney Council Photographers: Florian Groehn, Adrian Boddy Budget: AUS$26 million Scope: Master planning, concept design, design development, documentation Area: 1.8 ha Completion date: 2010 Collaborators: Hill Thalis Architecture + Urban Projects, CAB Consulting Construction Team: Ford Civil Awards: 2012 AILA National Awards – Design 2010 AILA NSW Awards – “The Medal” 2010 AIA National Awards – Walter Burley Griffin Award for Urban Design 2010 Kidsafe National Playspace Design Awards – Public Playspaces, District Parks 2010 AILA National Awards – Planning 2010 MBA Award for “Excellence in Construction” for Public Buildings & Best Use of Concrete 2010 AIA Architecture Award for Urban Design 2009 CCAA Public Domain Awards – Winner Best Overall Project 2009 CCAA Public Domain Awards – Winner of Precincts 2009 CCAA Public Domain Awards – State Winner NSW 2009 Parks & Leisure Australia NSW Awards of Excellence (Winner of Play Space) 2007 AILA NSW Awards – Excellence Award for Planning 2006 Park and Leisure Australia Awards – Innovation in Community Engagement (Highly Commended)
Recommended Reading:
- Urban Design by Alex Krieger
- The Urban Design Handbook: Techniques and Working Methods (Second Edition) by Urban Design Associates
Article by Velislava Valcheva
8 Apps for Landscape Architects and Designers
8 Apps for Landscape Architects and designers to make your life easier. Smartphone apps have changed our lives, making it easy to find inspiration, share information, and make calculations on the fly. Here’s a collection of apps that are especially useful to landscape architects and designers. Download them and leave behind that pile of calculators, notebooks, colored pencils, and sketchpads.
Apps for Landscape Architects and designers:
iScape and iScape Light
iScape is an app that lets you share your vision with others. Take a photo of a property and add new landscaping elements right over the photo. It’s a perfect tool for communicating with clients and workers. This one app alone could help your new iPhone earn its keep. The full app sells for $9.99, and for professional use you’ll need to purchase photos of specific plants and landscape elements as well. But you can download iScape Light for free to test drive the app on your phone. This app is available for both Android and iOS. WATCH: iScape App Howto
Landscaper’s Companion
This app, which is available for iOS at a cost of just $4.99, is perfect for landscapers, designers, architects, and gardeners. Landscaper’s Companion holds a database with detailed information on more than 26,000 plants, accompanied by more than 21,000 photos. Whether you need to identify an existing plant or find the perfect one to fill a space, the Landscaper’s Companion will become the first tool you reach for. WATCH: Landscaper’s Companion Demo
App. Related Articles:
- 10 Most Interesting Free Android Drawing Apps
- 10 Great Apps for Landscape Architects – Part 1
- 10 Great Apps for Landscape Architects – Part 2
Evernote
Thousands of apps hit the market every year, but only a rare few become essential business tools. Evernote is the kind of app that leaves you wondering how on earth we all functioned before. Evernote will sync all your notes, lists, data, contacts, and information across all your devices, with versions for Mac, Windows, iOS, and Android. Grab and hold information on the go, and keep everything organized in one place. The app is free to download, so you can try it on your devices. You’ll pay for upgrades as you use more data. WATCH: Evernote App Review
Dropbox
Dropbox is another tool that has become almost universal in the business world. Since it’s so common, most of your clients will already have an account, making it easy to share large files like designs and spreadsheets. You can also use it to back up your data and to make sure your files are always accessible, no matter which device you’re using. The trial version is free, but you will need to pay per user for the pro version. WATCH: Dropbox – Full Tutorial
Behance and Behance Creative Portfolio
This online portfolio offers creatives — including architects — a place to showcase their work. Behance offers several apps. Creative Portfolio is probably the most useful for landscapers, as it lets you showcase your work to anyone, anywhere, even when you don’t have an Internet connection. This free app turns your phone into a portable portfolio and can be used as both a selling tool and a means of communicating your vision to clients.
Dirr’s Tree and Shrub Finder
If you’re a fan of Dirr’s “Manual of Woody Landscape Plants,” or “the big brown book” as it’s more popularly known in the industry, you’ll love this app. For $14.00, this app will turn your iPhone into a complete resource guide for finding information on thousands of trees, shrubs, vines, and ground covers. It’s not yet available for Android, but with a powerful 4g network on the latest iPhone, you can have access to a wealth of tree and shrub knowledge, right at your fingertips.
Photosynth
This remarkable little tool lets you merge several images into one file, to create a panorama or a “synth.” (See the website for a discussion of the differences.) It’s perfect for creating a 360 degree view of a space so you can sit “in the space” and ponder your ideas. Use the web-based app or download the iOS or Windows version for your phone. WATCH: How to use Photosynth app
Vert Conversion App
Vert converts pretty much anything. Whether you need to convert feet to meters, Celcius to Fahrenheit, or euros to dollars, this is the tool. Vert also converts angles, energy consumption, illuminance, and so much more. Vert is free for iOS or upgrade to the pro version for $1.99. WATCH: VERT – Unit and Currency Converter
Work smarter, not harder, by keeping up with the latest technology. This collection of apps can turn your smartphone or tablet into your design assistant overnight.
Recommended Reading:
- Landscape Architecture Now! by Philip Jodidio
- Street Design: The Secret to Great Cities and Towns by John Massengale
Article by Jane Miller Jane Miller is an avid writer, traveler, foodie and a certified coffee addict. She really wanted to have a cat but her nomadic lifestyle won’t allow it. You can follow her at @AuthJane or email her at authorjanesc@gmail.com.
Lucky Coin by 100architects Explodes Tradition and Creates Dynamic Public Space
Lucky Coin by 100architects, in Hong Kong, China. Is it possible on a limited urban site to create a multifunctional space, which provides not only various activities, but also represents a symbol of local culture? Lucky Coin, designed by 100Architects -studio, which focuses on street architecture and urban interventions, gives some intriguing answers. Hong Kong is one of the most densely populated areas in the world. A massive increase in population and a limited urban territory require the land use to be planned especially carefully. The Lucky Coin is located on the south coast of Kowloon, from which the dramatic sky line of Hong Kong Island can be appreciated. The site is situated close to the Hong Kong Cultural Centre, the Hong Kong Space Museum and the Hong Kong Museum of Arts.
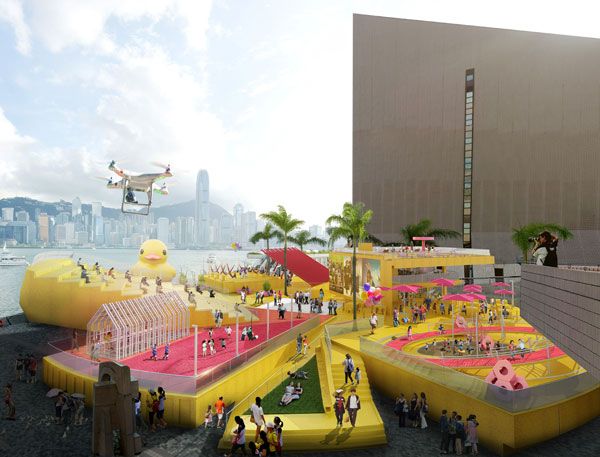
Lucky Coin visualisation courtesy of 100architects
Lucky Coin by 100architects
The Lucky Coin includes 10 platforms, which serve different functions and activities. The platforms are mainly constructed of colored concrete, wood, and rubber. Additionally some other elements such as sand, grass, and trees also help to establish the individual identities of the platforms.
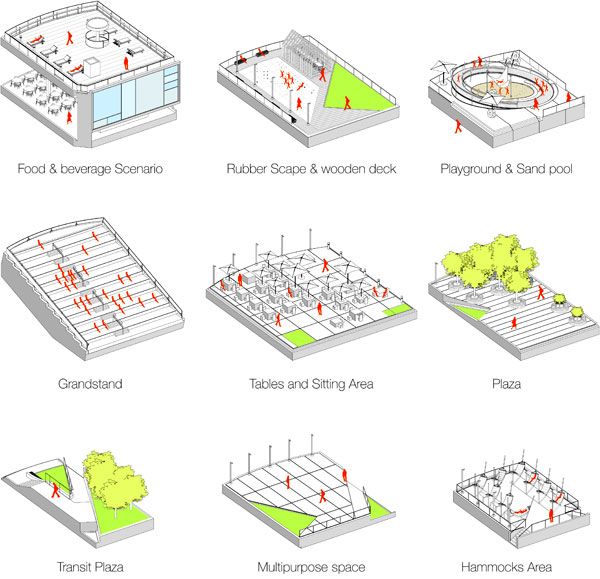
Lucky Coin visualisation courtesy of 100architects
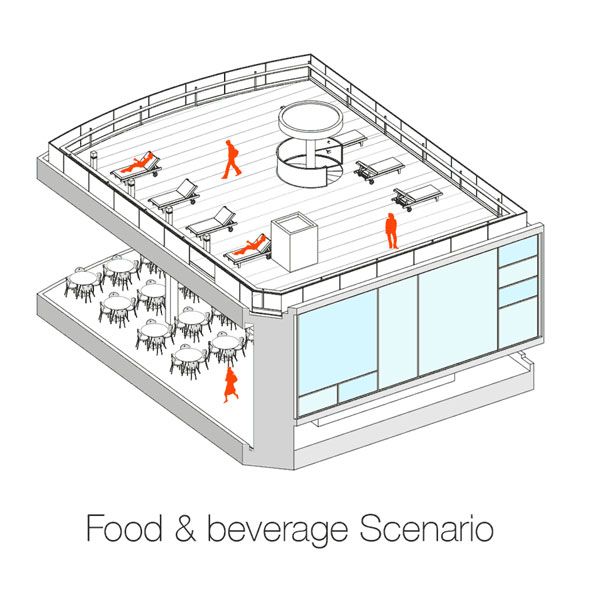
Lucky Coin visualisation courtesy of 100architects
- Shanghai Red Carpet Park Lets People Reflect on Their Everyday Lives
- Urban Artwork Transforms Everyday City Space into a Lively Plaza
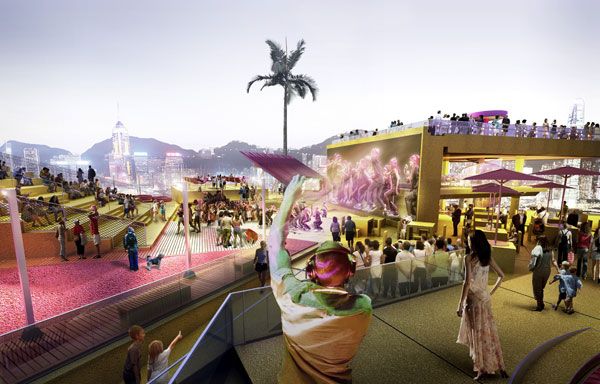
Lucky Coin visualisation courtesy of 100architects
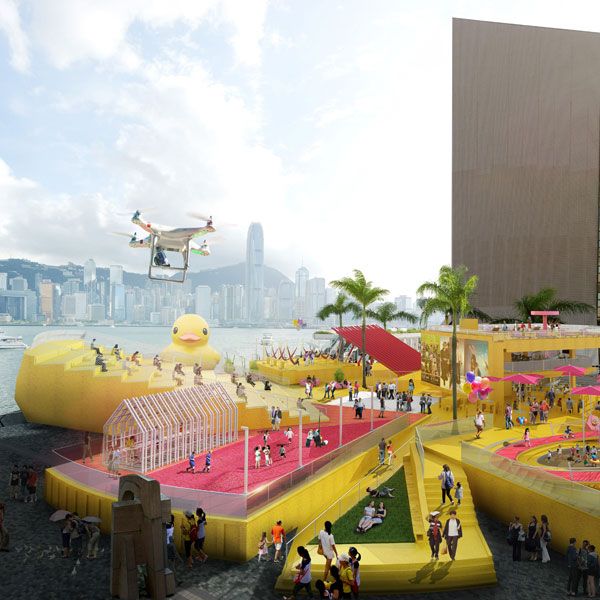
Lucky Coin visualisation courtesy of 100architects
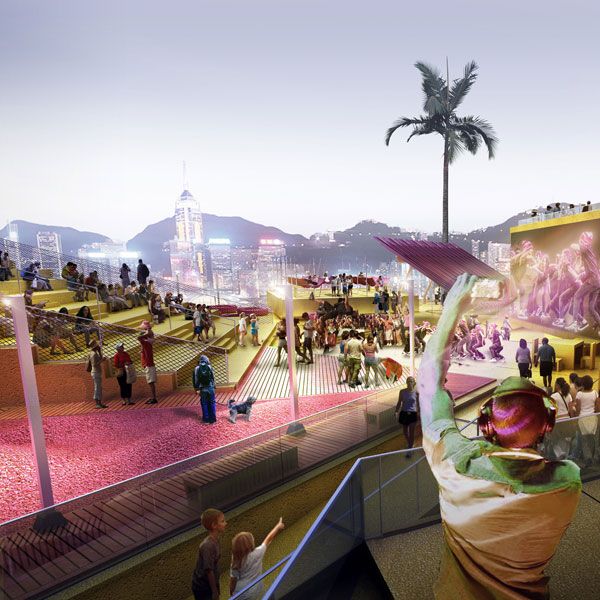
Lucky Coin visualisation courtesy of 100architects
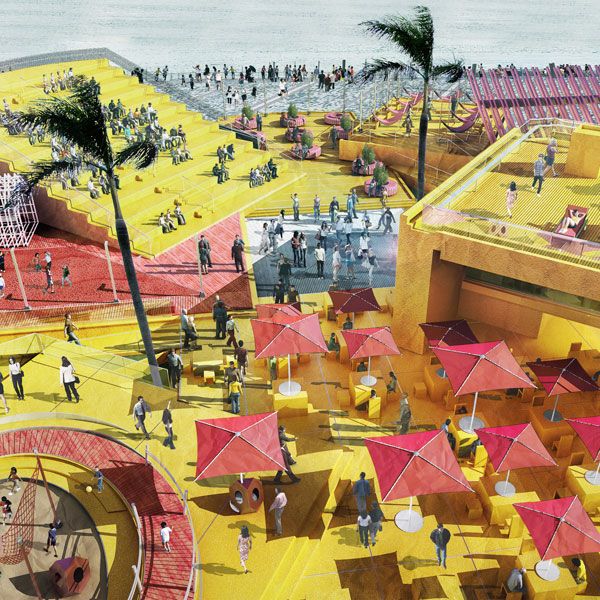
Lucky Coin visualisation courtesy of 100architects
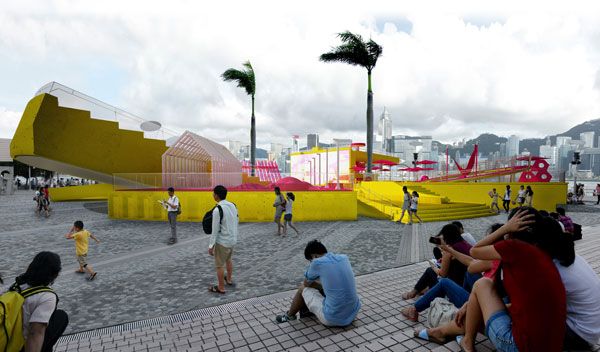
Lucky Coin visualisation courtesy of 100architects
Lucky Coin by 100architects
It was believed that the sky above was an enormous circle and the land was a square inside the circle. The design of these spaces at the Lucky Coin in Hong Kong utilizes the forms of the ancient coin to define a new meaning and function while still exhibiting the traditional culture. Recommended Reading:
- Land and Environmental Art by Jeffrey Kastner
- Natural: Simple Land Art Through the Seasons by Marc Pouyet
Article by Jun Yang Return to Homepage
Potsdamer Platz in Berlin Becomes a Sustainable Ecofriendly Urban Square
Potsdamer Platz, Berlin, Germany, by Atelier Dreiseitl. It sometimes seems that our contemporary planning is an unholy game of piling as much structure as possible in one spot. The urban spaces about which we brag are often merely the densest piles of bricks, stones or mortar with raised planting beds and seating being converted to mere showpieces. But, where in these heaps and stacks of masonry are the slightest considerations to restore ecological balance? Are the people for whom these are designed refreshed, inspired, and stimulated by their urban environment? Hardly, too often will be the answer for our times. Potsdamer Platz, Berlin, Germany designed by Atelier Dreiseitl is an award winning waterscape project where it combine sustainable water consumption and recreational areas in such a way that water environment issues become perceptible for the city’s citizens and visitors. In addition to the ecological benefits, the water system has cultural and artistic significance. This draws people to the plaza to relax and engage in the water in the realm of the highly dense commercial area.
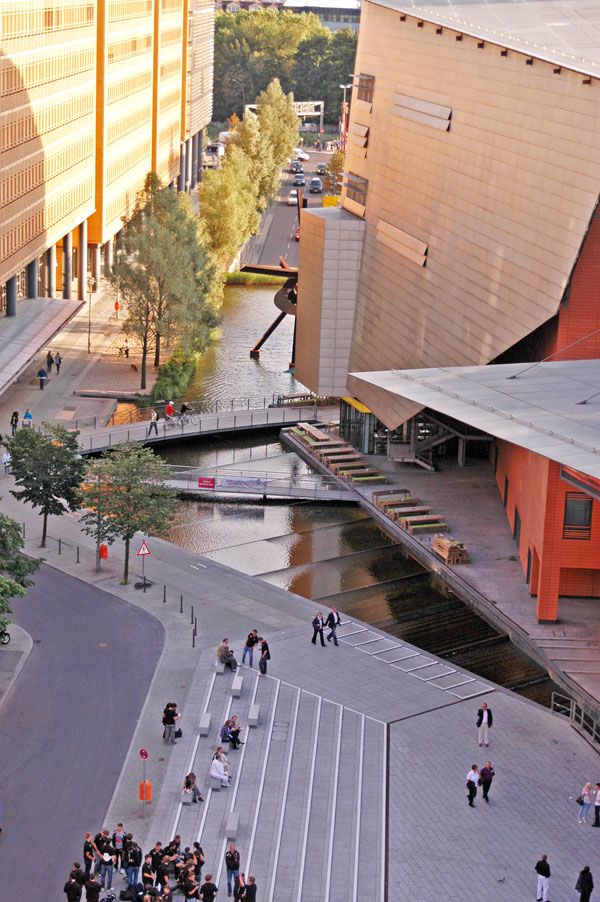
Potsdamer Platz. Photo courtesy of Atelier Dreiseitl.
Potsdamer Platz
Potsdamer Platz had been an important square and intersection in Berlin since the 20th century. The Berlin wall which separated East and West Berlin and later came down in 1989 gave him the idea to plan an iconic plaza which can heal the old wounds left behind by the wall and can symbolize the reunion of the city. Functional and artistic Significance Today the witness to the history holds the headquarters for multinational corporations like Sony and Daimler Chrysler, along with theaters and a large mall. To keep up with the constricted downtown area, the design team could stipulate that they had to come up with something out of the box.
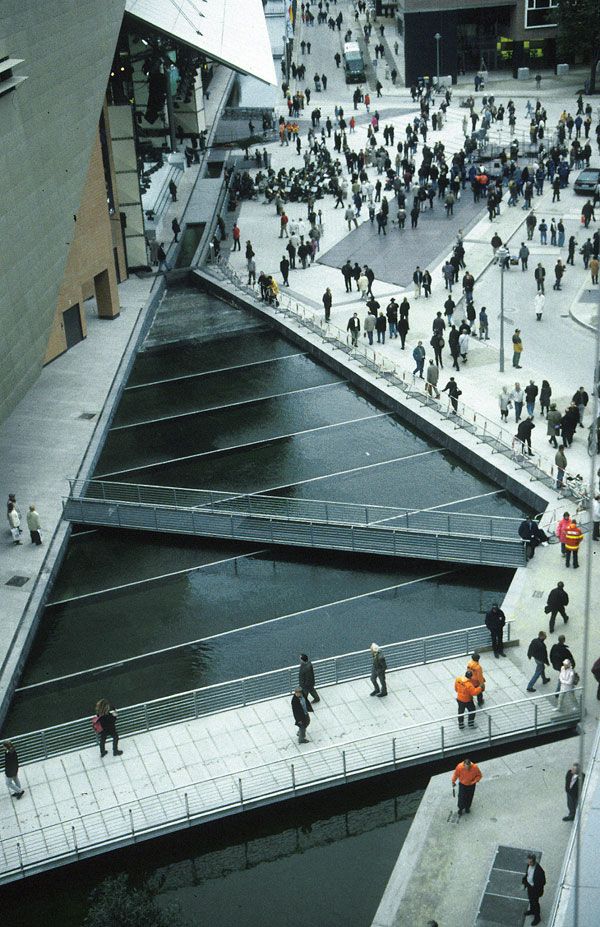
Potsdamer Platz. Photo courtesy of Atelier Dreiseitl.
- Beautiful Plaza Celebrates Canadian Landscape
- Perez Art Museum Embraces the Landscape Inside and Out
- Ceramic Museum and Mosaic Garden
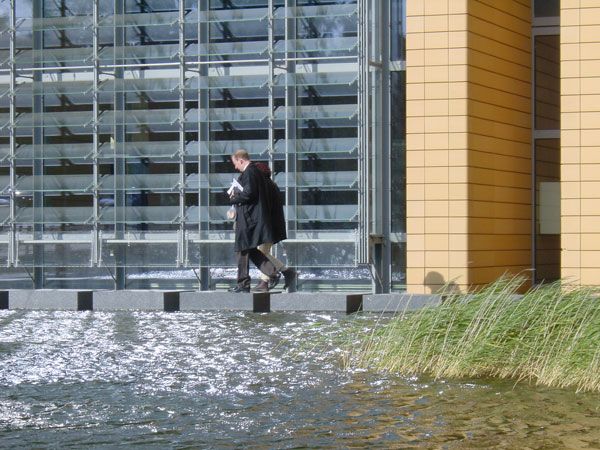
Potsdamer Platz. Photo courtesy of Atelier Dreiseitl.
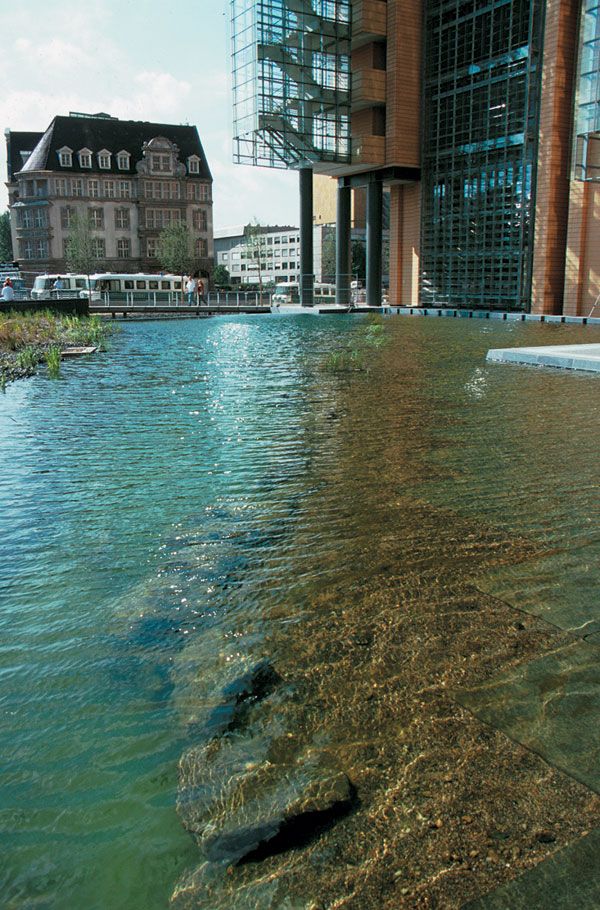
Potsdamer Platz. Photo courtesy of Atelier Dreiseitl.
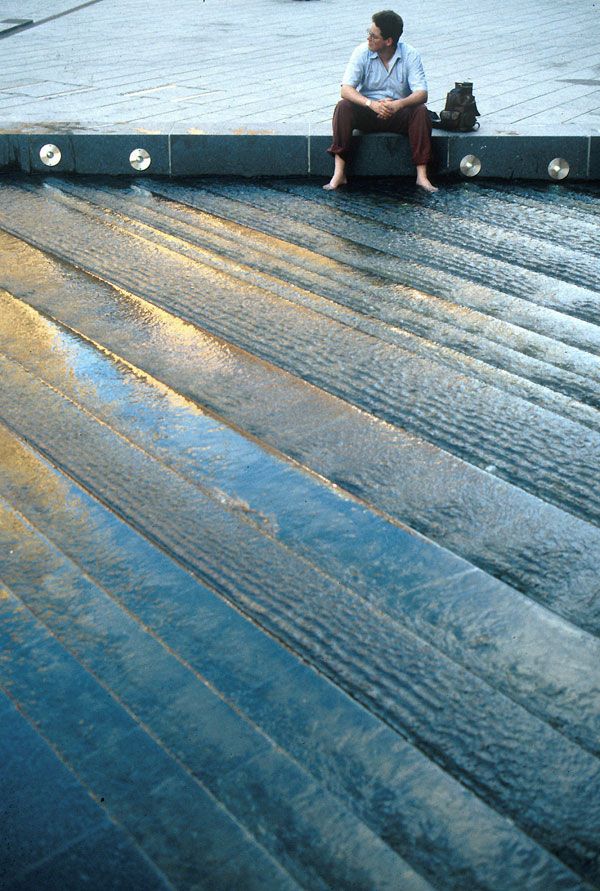
Potsdamer Platz. Photo courtesy of Atelier Dreiseitl.
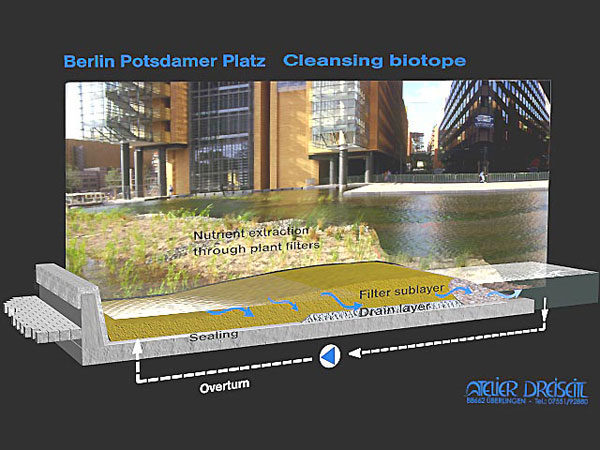
Potsdamer Platz. Image courtesy of Atelier Dreiseitl.
Scenic Values at Potsdamer Platz
Streams, water bodies are like punctuation marks in reading the landscape. Here, the water is brought out in shallow flow steps that create a shimmering surface of rhythmic waves. People can rest along the water edges or cross the banks on stepping stones over the expanse of water. The sounds of water evoke a sense of pleasure amidst the humdrum of the bustling commercial area.
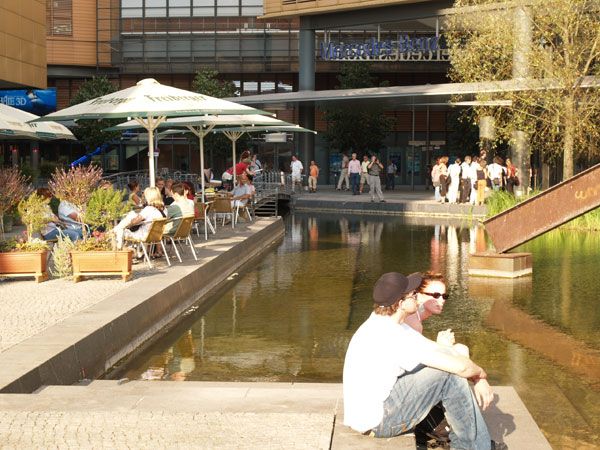
Potsdamer Platz. Photo courtesy of Atelier Dreiseitl.
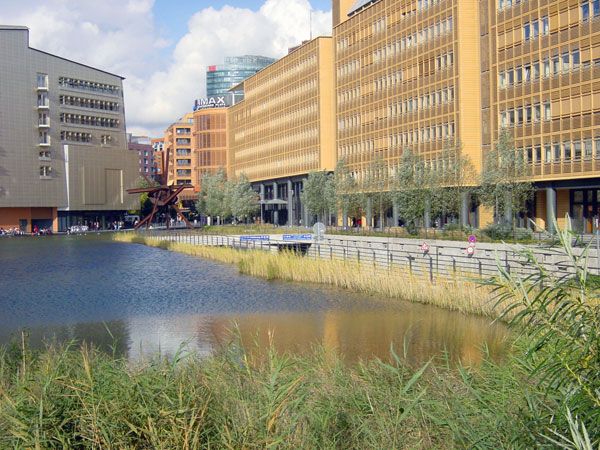
Potsdamer Platz. Photo courtesy of Atelier Dreiseitl.
- Urban Design by Alex Krieger
- The Urban Design Handbook: Techniques and Working Methods (Second Edition) by Urban Design Associates
Article by Farah Afza. Return to Homepage



