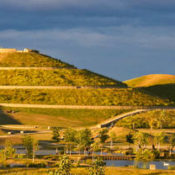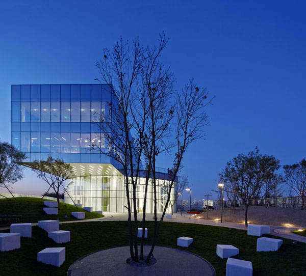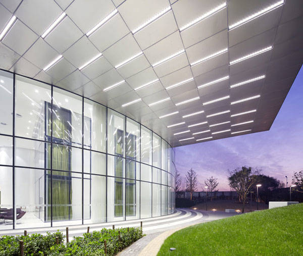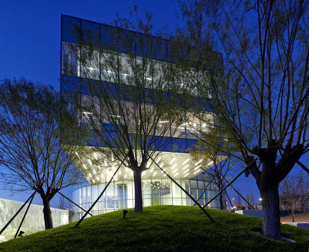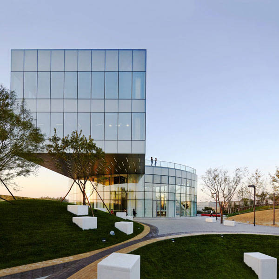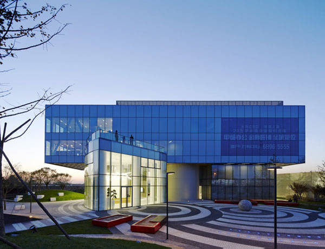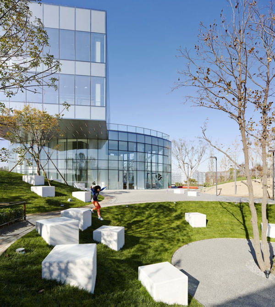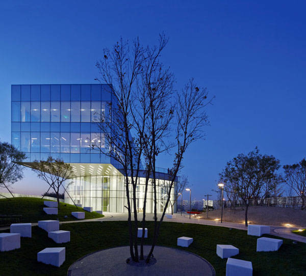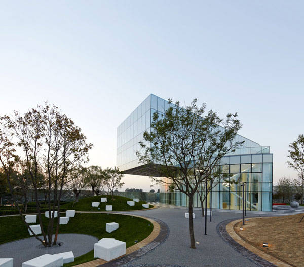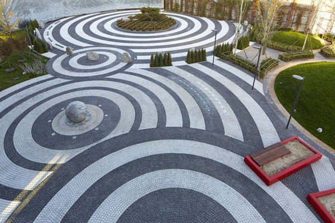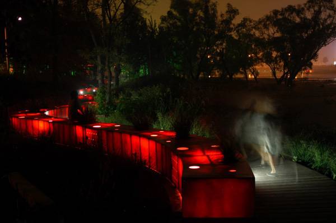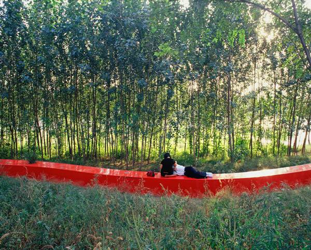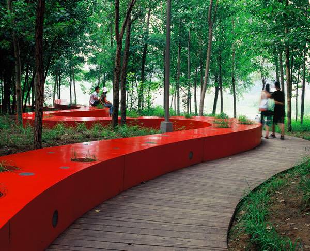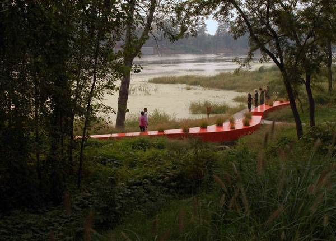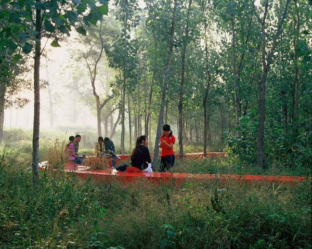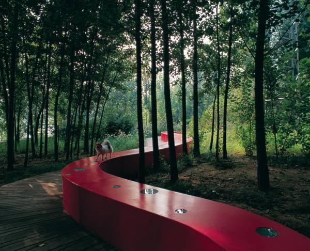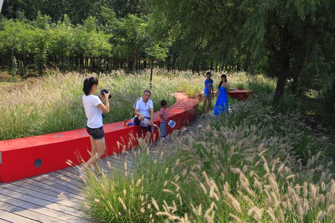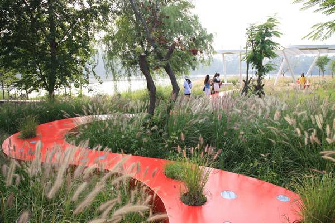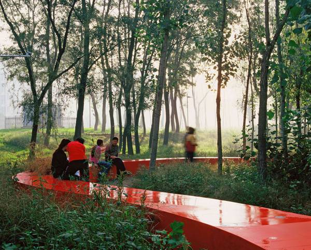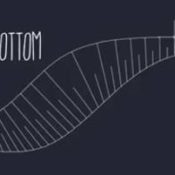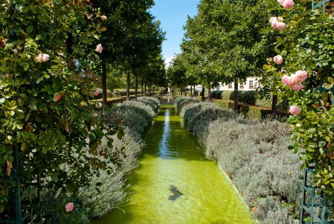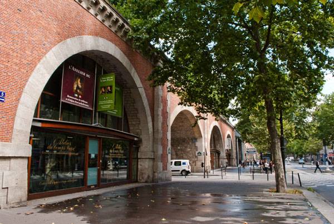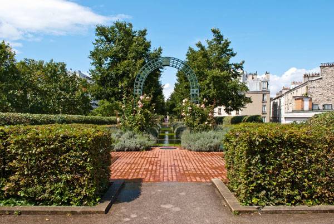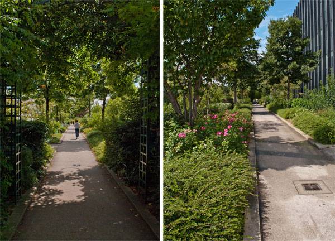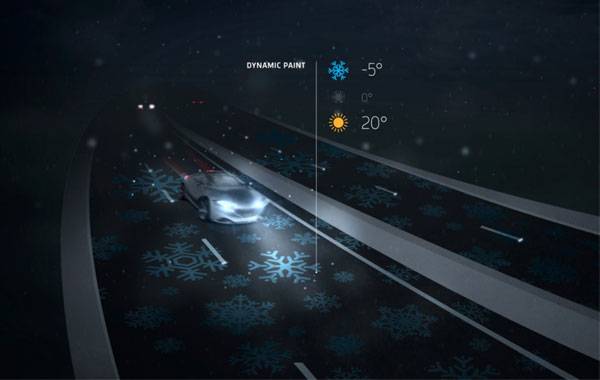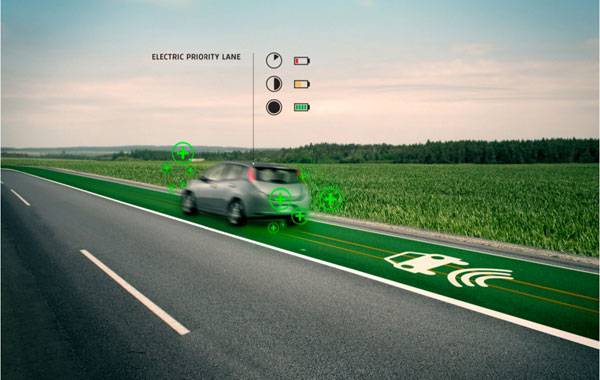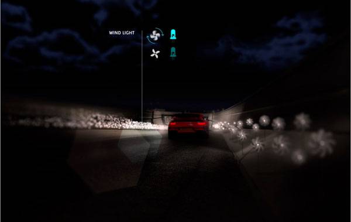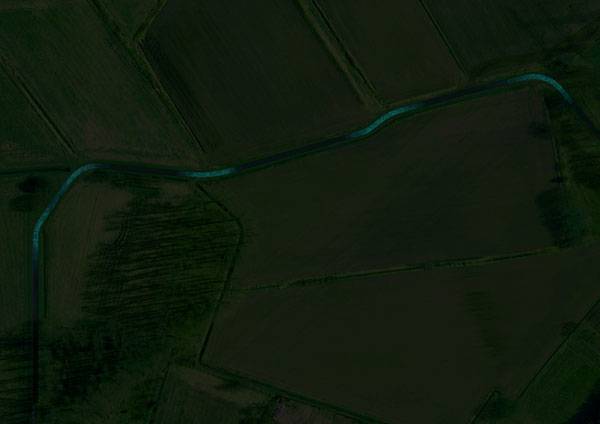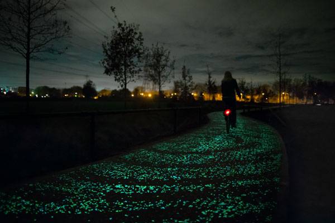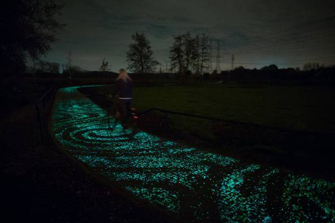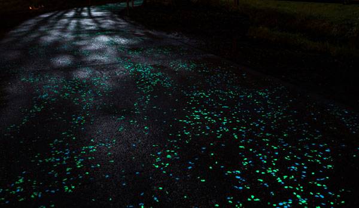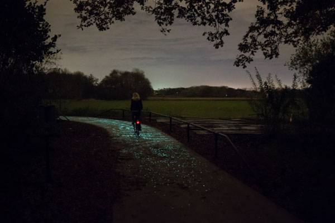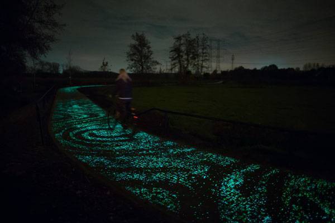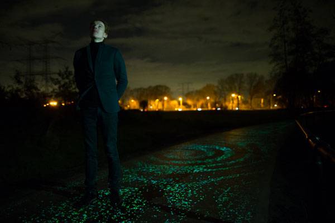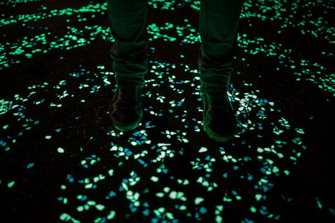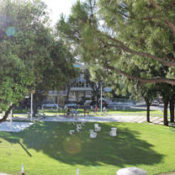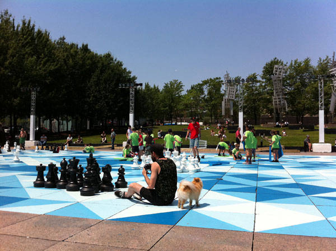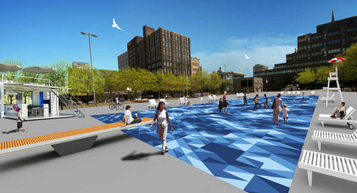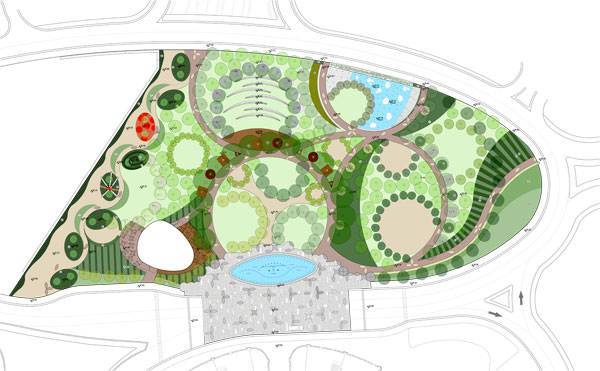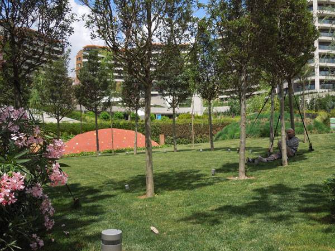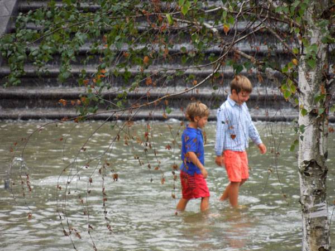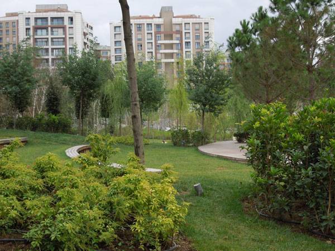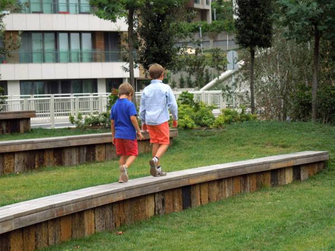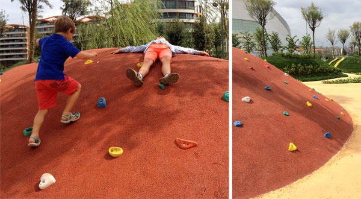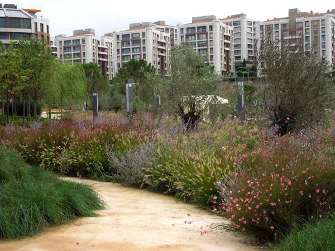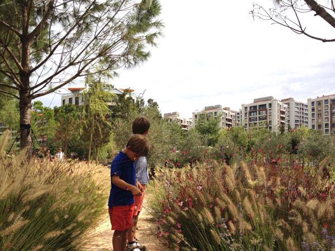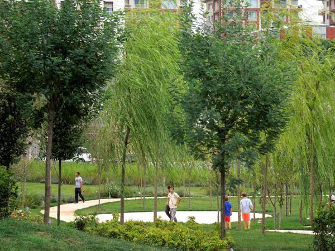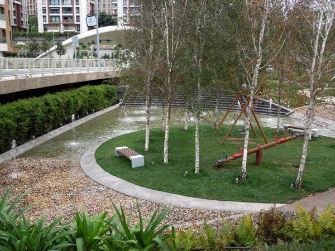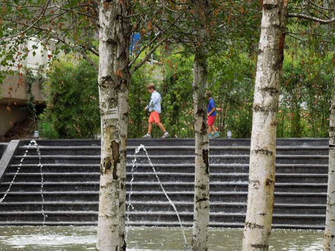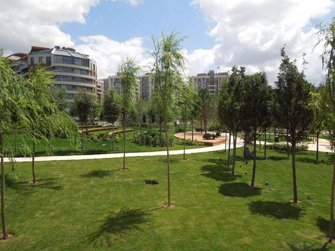Author: Land8: Landscape Architects Network
10 Amazing Landscapes You Won’t Believe Are NOT Photoshopped
Amazing landscapes to inspire your mind. In the words of Frank Lloyd Wright – “Study nature, love nature, stay close to nature. It will never fail you.” The natural world is full of fantastic wonders. Since the dawn of time Man has drawn inspiration from the natural environment. Here we share with you some of the world’s most amazing natural landscapes that you won’t believe aren’t photoshopped to inspire you in your work and studies as landscape architects. Take a couple of minutes now to check out these beautiful landscapes. Go on. You deserve it.
10 Amazing Landscapes
1. Lower Antelope Canyon

Upper Antelope Canyon. Credit: John Fowler from Placitas, NM, USA. CC 2.0
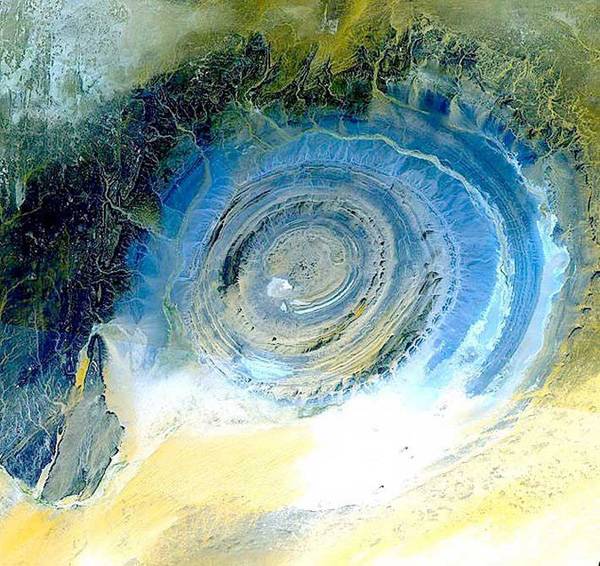
The Eye of the Sahara. Credit: Public Domain Credit(s): NASA/GSFC/MITI/ERSDAC/JAROS, and U.S./Japan ASTER Science Team.
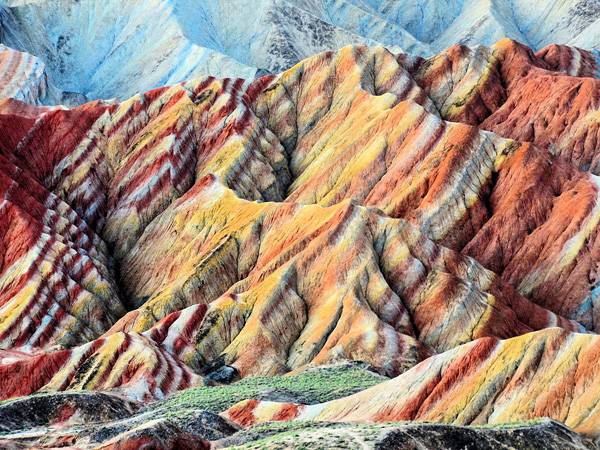
Zhangye Danxia National Geological Park. Credit: By Eric Pheterson – CC 2.0
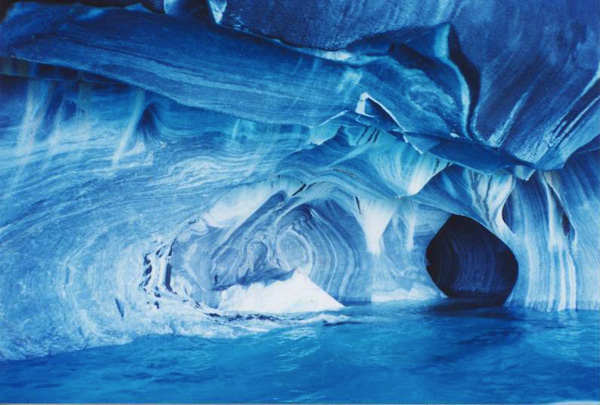
The Marble Caves of Chile. Credit: By Raulurzua, CC 3.0
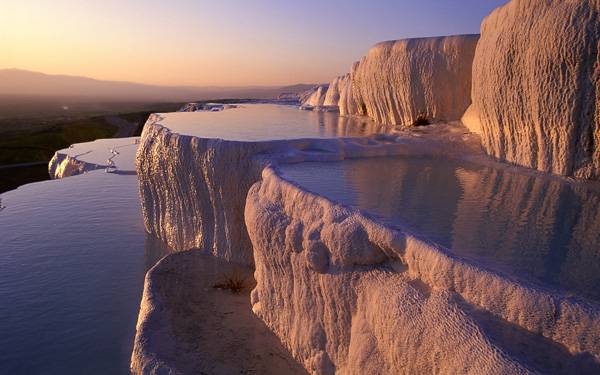
Pamukkale, Denizli, Turkey. Credit: By Miquitos, CC 2.0
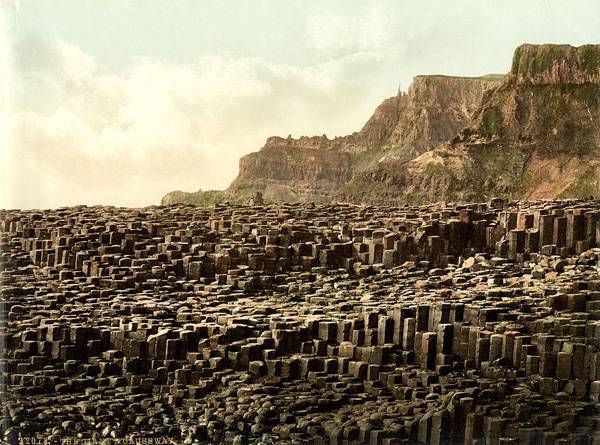
Giant’s Causeway, County Antrim, Northern Ireland. Credit: BotMultichillT, Public Domain
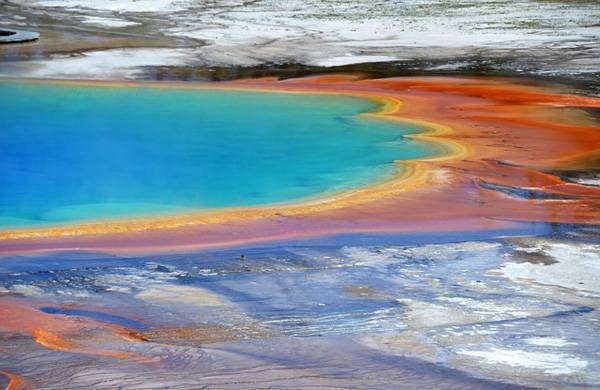
Grand Prismatic Spring, Yellowstone National Park. Credit: CC0 Public Domain, source
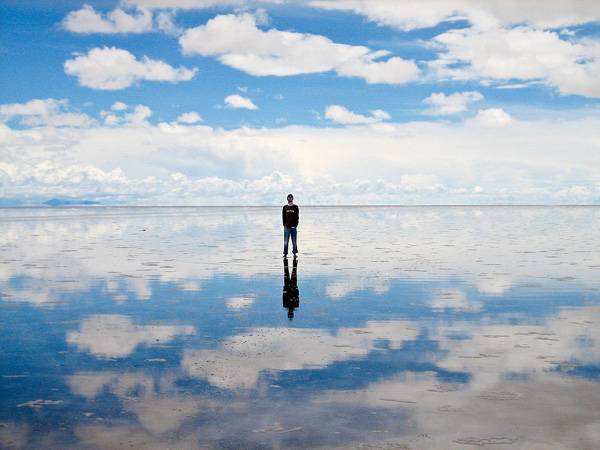
El Saldar de Unyuni Salt Flats. CC-BY-3.0, source

Dead acacia trees (Acacia erioloba) in Dead Vlei, near Sossusvlei, Namibia. Credit: By Desertman, CC 3.0
- Landscape Photography: From Snapshots to Great Shots by Rob Sheppard
- Digital Landscape Photography: In the Footsteps of Ansel Adams by Michael Frye
- National Geographic Stunning Photographs by Annie Griffiths
Article by Ashley Penn Return to Homepage
Container Gardening for Green Aesthetics: The Essential Guide
Sponsored article from www.iotagarden.com.au Garden Pots and Planters for Design Build and Landscape Professionals. Container gardening is a great tool for landscape designers. It helps to add that natural style to your outdoor or indoor space. Green aesthetics is the keyword here. Imagine a busy city street where concrete and pavement is the all-encompassing material. It may look dull and is probably an eyesore by itself. There is no hint of plant life or foliage. Container gardening brings green aesthetics to these kind of environments.
The Benefits of Container Gardening
Let’s look at some of the benefits of container gardening:
- Adding foliage to concrete and hard paving. In places where planting is impossible under normal circumstances, container gardening makes it possible.
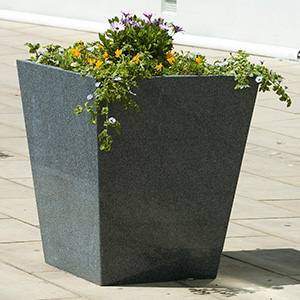
Photo credit: Nicholas Jones
- Indoor planting. Planting indoors adds a special appeal to interiors and this is usually only possible with container gardening.
- Easily move plants. Container gardening allows the gardener or the landscape architect to easily move the plants as needed. Redesigning is made much simpler. Depending on the size of your container, the plants can even be moved indoors when the cooler months come.
- Containers can be functional in a design. Plant pots and planters are not just pleasing to the eye. Depending on the container shape, they can be used for functional design. Tall pots can be used to highlight doorways and entrances. Trough shaped pots can be used to guide pedestrians. When used properly, plant containers can also become the focal point of a design.
- Soft Landscaping at a Designer Outlet Mall. IOTA planters were commissioned at a Designer Outlet Mall in Banbridge, Ireland. The mall was full of hard lines and hard concrete paving; and a variety of granite taper and granite trough planters helped bring about a certain kind of sophistication adding a soft touch to the existing design. The end result is an urban oasis.
For more information, see here.
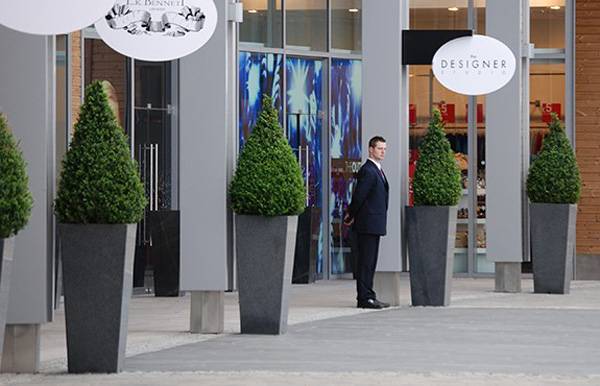
Photo credit: Nicholas Jones
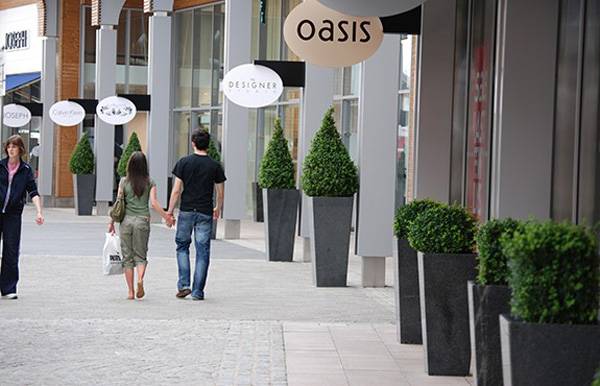
Photo credit: Nicholas Jones
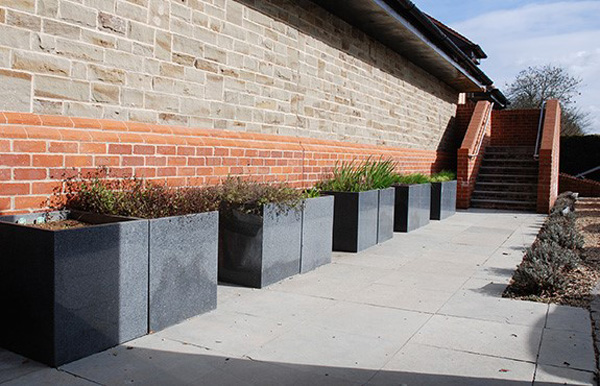
Photo credit: Nicholas Jones
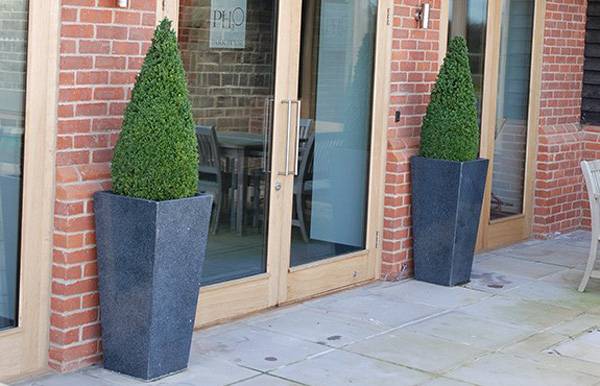
Photo credit: Nicholas Jones
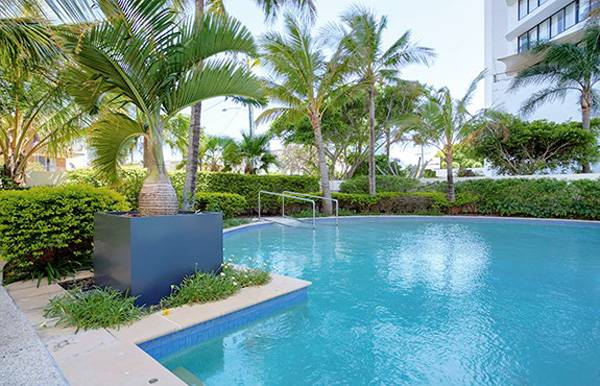
Photo credit: Nicholas Jones
- A Totally New Space Saving Way of Growing Crops
- Guerrilla Gardening – Breaking ALL The Rules!
- How to Provide Easy Access to Urban Agriculture in Overpopulated Cities
That’s when IOTA’s large planters came in. The planters are strong enough to withstand the vigorous root growth of the magnificent poolside palm trees. The end result is a stunning poolside view with the palm tree standing proudly encased in an elegant fiberglass container. For more information, see here.
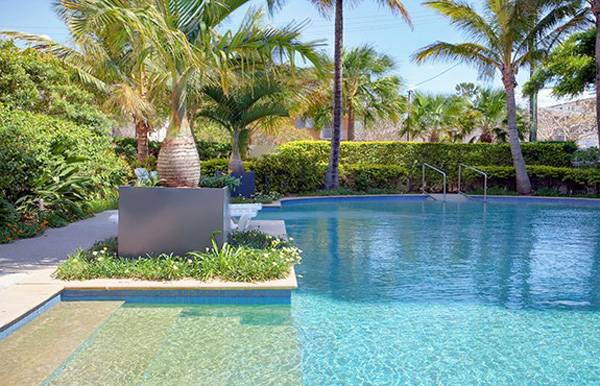
Photo credit: Nicholas Jones
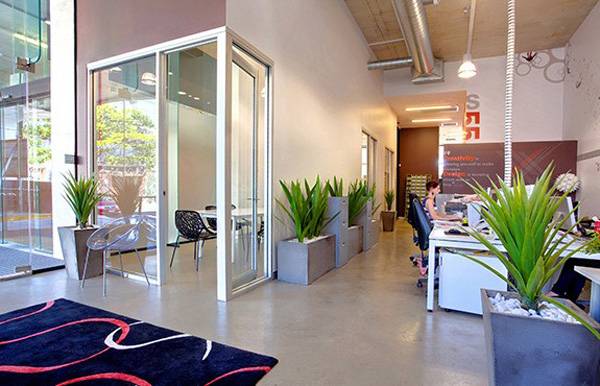
Photo credit: Nicholas Jones
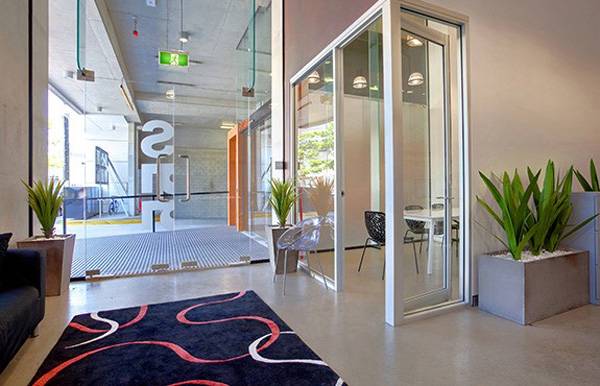
Photo credit: Nicholas Jones
Is the Ancient Art of the Zen Garden Dead, or Can it be Reinvented?
Vanke-Shoukai Retail and Leisure Centre, By SPARK and BAM Landscape, Daxing in Beijing, China Vanke-Shoukai is a new leisure and business center that combines a shopping mall, offices, and apartments. The center is a project of the SPARK office, in collaboration with the BAM landscape office. This is a new urban development center in the city of Daxing in Beijing. Its main priority is functional diversity, but with prime concern for business, given its proximity and connection to the new airport south of Daxing. It was necessary to create a park welcoming these activities within the same space.
An interrelationship between interior and exterior The building is innovative and focuses on the interrelationships between interior and exterior spaces. The architects broke with conventional constructions and split the vertical tower into a building that plays with scales. Despite the scale of the building, the fact that it does not go up in height keeps it at a scale adapted to man. The curves are present at the base of the building, but are most generously used in the park. The initial idea of the design for this park is a reaction against the flatness of the surrounding areas. This is the reason why the landscape architects borrowed from the tradition of Zen Gardens, and played with topography, trees, furniture, and curves. The park can be seen from different angles, from the volumes created in the park such as the paths of bricks, but also from the building. Indeed, whether from inside the building or from the terraces, we can have a top view of the park to admire the different circular spaces. In addition to allowing visitors to discover the park from several points of view, these curved brick paths invite visitors to travel around the different areas of the park. Related Articles:- Where Zen Garden Design Meets Enchanted Woodland: TROP’s Forest and Pool at Pyne
- The Dark Art of Conceptual Design in Privately Funded Public Space
- Top Ten Names in Landscape Architecture
Reinterpreting the Ancient Art of the Zen Garden
In Zen Gardens of the past, stone carpets were used as winding roads that connected the different parts of a garden and the house, so that people did not have to dirty their feet. These roads were winding, to make the longest walk possible. So we had the habit of accentuating the curves in the most natural way and without opposing the flow of water. This contemporary Zen Garden’s black and white floor is a beautiful example of this tradition while being designed in a modern way.
Similar to islands in the sea or the mountaintops in a sea of clouds, rocks are placed on this raked stretch, represented here by these cobblestones. A Timeless Design Many varieties of oaks (Quercus), maples (Acer), pines (Pinus), and willows (Salix) have been planted. These species were chosen for their rapid growth. Passersby can quickly have an idea of what the place will be like in a few years. The main elements of Zen Gardens are present, but are interpreted in a contemporary way. For example, there is a granite stone sphere placed in the center of the concentric circles.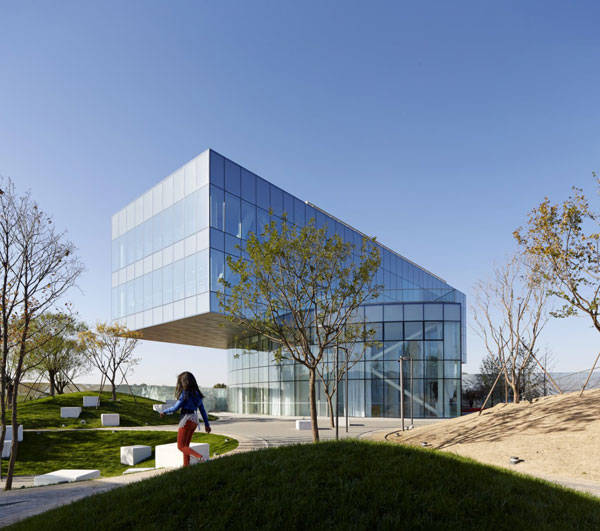 So, the garden plays its role as an intermediary space between the internal and the external, the visible and the invisible. As the founder of philosophical Taoism, Lao Tzu says, it is the harmony of the median-void. This site will serve as an example for new developments in the area. Moreover, the two teams that worked on the project — SPARK and BAM — are already working on new developments, such as the Jiugong Vanke Plaza Project. Landscape and Architecture in Harmony Vanke-Shoukai is a park with peaceful and harmonious curves, and an architecture that counters the usual rigidity of buildings. It gives a feel of definite dynamic and power that emerges through the interplay of form and scale between architecture and landscape. Recommended reading:
So, the garden plays its role as an intermediary space between the internal and the external, the visible and the invisible. As the founder of philosophical Taoism, Lao Tzu says, it is the harmony of the median-void. This site will serve as an example for new developments in the area. Moreover, the two teams that worked on the project — SPARK and BAM — are already working on new developments, such as the Jiugong Vanke Plaza Project. Landscape and Architecture in Harmony Vanke-Shoukai is a park with peaceful and harmonious curves, and an architecture that counters the usual rigidity of buildings. It gives a feel of definite dynamic and power that emerges through the interplay of form and scale between architecture and landscape. Recommended reading:
- The Garden Source: Inspirational Design Ideas for Gardens and Landscapes by Andrea Jones
- Private Paradise: Contemporary American Gardens by Charlotte M. Frieze
Article by Alexandra Wilmet. Return to Homepage
Fantastic River Park Unveils the Value of the Natural Landscape
The Red Ribbon Park, Qinhuangdao City, Hebei Province, China, designed by Turenscape At the beginning of the 21st century, the eastern area of Qinhuangdao city, along the Tanghe River, was engulfed by an intensive urban expansion, being quickly surrounded by new developments. Despite its difficult access and unhealthy conditions, the river area was one of the few options for outdoor leisure for residents of nearby communities. The place was an important green area, since it maintained the vegetation supporting wildlife habitats, but there wasn’t any effective structure for the people who came to swim or fish. The landscape featured native plants and animals sharing the space with a garbage dump, challenging the professionals to create a solution to meet residents’ needs while revitalizing the long-neglected riverbanks on the outskirts of the city.
Among the ideas was a proposal to pave the area with concrete and construct flower beds, which probably would have transformed the riverbanks into more functional spaces, but that would not have favored the city’s integration with nature.An Ecological Solution Preserving the Natural Landscape and Culture
A proposal in a contrary direction prevailed, developed by a firm whose own name emphasizes its philosophy of uniting humans and the land: Turenscape – a mix of two Chinese words, Tu (land) and Ren (people), with the English word scape — aims to create harmony between land and people.
The Negative Approach According to the designer Kongjian Yu, in an interview with ASLA, the project was based on his idea of “negative approach” with the goal of preparing an ecological infrastructure that could work as the basis for other kinds of planning. His idea is the reverse of conventional urban planning, which generally addresses population growth and is more focused on a city’s economic development. Related Articles:- Top Ten Names in Landscape Architecture
- 10 Incredible Projects For Students To Know About And Why!
- The World Without Landscape Architects!
- Urban Design by Alex Krieger
- Digital Drawing for Landscape Architecture by Bradley Cantrell
Article by Tania Gianone Return to Homepage
How to Show Topography in your Plan Drawing in AutoCAD
A useful AutoCAD tutorial to help you with topography lines in AutoCAD. Computer aided design (CAD) software doesn’t come up with great concepts, as pointed out well by Barry Lupton. However in pretty much every project you reach a point where you want to digitalise sketches. Amongst others AutoCAD is probably the most used CAD program in landscape architecture and many other professions. As it is an extremely extensive program, only a few use it to it’s full potential. Even though you create drawings with it, it’s nothing like a box of pencils from which you pick the color you want just by looking at the box. You need to find your way. And it doesn’t stop there. AutoCAD can be customized and extended in virtually endless ways. So some pointers may come in handy! Lisa Tierney showed us 10 basic AutoCAD hacks, a useful overview for the absolute beginner. This article is the first of hopefully many about AutoCAD functionalities that, even when you are a pro, you may never have realized were possible. This first post from UrbanLISP is about topography in plan drawings.
Topography in your Plan Drawing in AutoCAD
Sections are very useful to show topography and slopes. Plan drawings still are the most important images you will produce during a project. Of course the topography should be shown in that plan drawing. In many countries it’s common to draw slope lines. It’s a pattern of lines that go from the top of the slope to the bottom. Every second line ends one half of that distance. Drawing such a pattern in AutoCAD on straight lines is not too much work. When the slopes in your plan are curvy the challenge is a bit bigger. The UrbanLISP ‘Slopelines’ command helps you to place such a pattern in an instant. Related Articles:
- Top 10 Hints & Tips For SketchUp
- 10 AutoCAD Hacks for Beginners!
- 3D Modeling Software for Landscape Architects
You only have to select two linear entities. Polylines, lines, arcs and splines are examples of linear entities. You have to select one for the top and one for the bottom and the pattern will be drawn in between. You can tweak the settings of the command to get an optimal result depending on the curves you use and the units your drawing is set to.
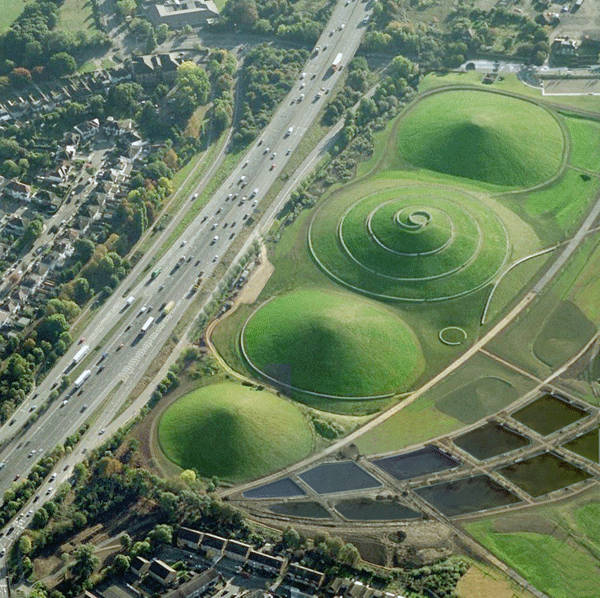
Where topography lines would come in handy. Photo credit: Northala Fields by Peter Fink and Igor Marko
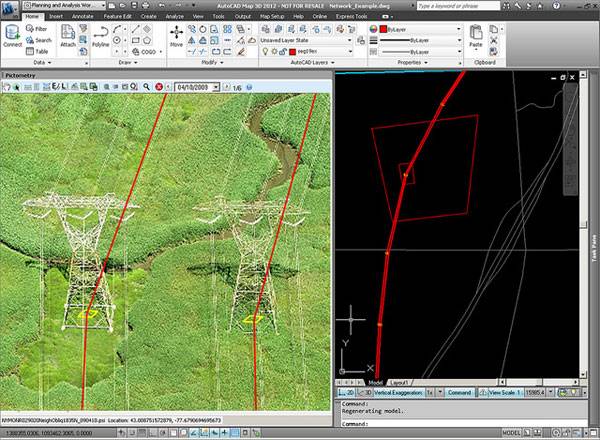
Image featured in our article “Computer Aided Software for Landscape Architects: The Essential Guide”. Image credit: @gletham GIS, Social, Mobile Tech Images; CC2.0
- Digital Drawing for Landscape Architecture by Bradley Cantrell
- Detail in Contemporary Landscape Architecture by Virginia McLeod
Article and video tutorial by Rob Koningen You can see more of Rob’s work at UrbanLISP Return to Homepage
How Did Tel Aviv Port Become the Best Design in Europe? Find Out
The New Tel Aviv Port, by Mayslits Kassif Architects, Tel Aviv, Israel. Reading the title of this article, you might already be wondering how Tel Aviv happened to get known for an urban redevelopment project? My reaction was similar, as was that of the 1,000-person audience at the issuing of the most prestigious award in Europe for landscape architecture — the Rosa Barbara European Landscape Prize in 2010. People were telling the architects of the port transformation: “We didn’t know that there are things like that in Tel Aviv.”
Tel Aviv Port
The project won out of more than 420 entrants, being selected both by the official jury and the audience. It was the first time Israel has been awarded a prize for landscape architecture, putting it on the global scene for remarkable projects.
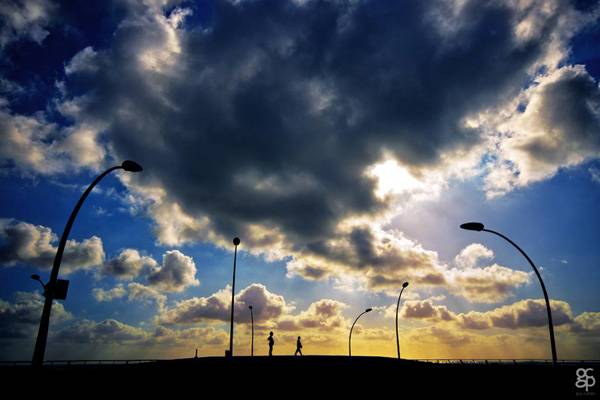
Tel aviv port. Photo credit: Guy Cohen Photography
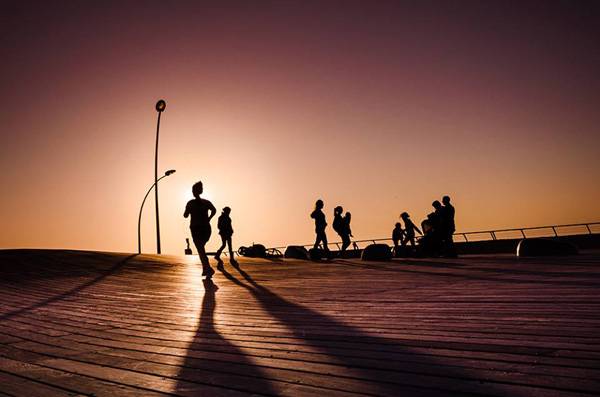
Tel aviv port. Photo credit: Guy Cohen Photography
The Opening of Tel Aviv Port
The port first opened in 1936, but was used at its full operational capacity for only three years. Attempts over the years to revive the port were unsuccessful, and although it was functioning partially until 1965, it had been lying abandoned and disintegrating ever since. In 2002, the port management saw its potential and ran a competition for the revival of the port areas and their transformation into a vital public space.
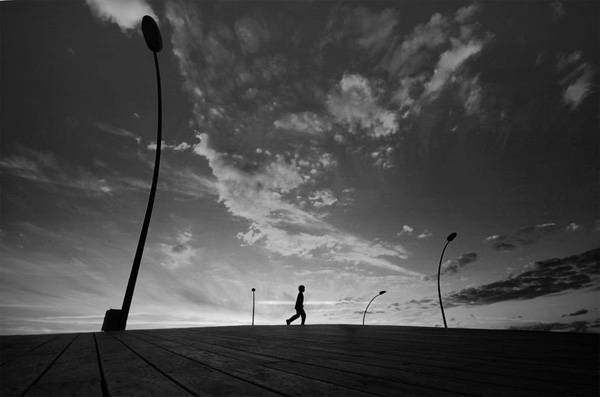
Tel aviv port. Photo credit: Guy Cohen Photography
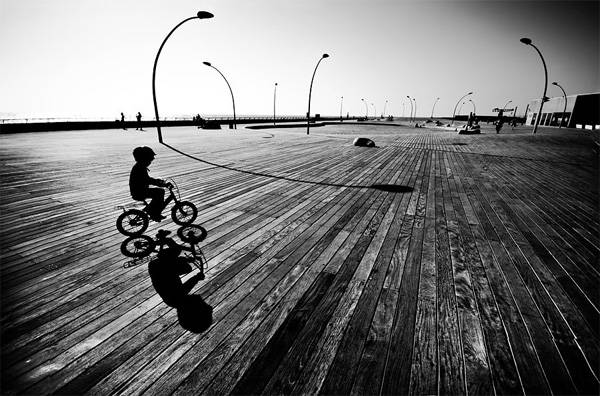
Tel aviv port. Photo credit: Guy Cohen Photography
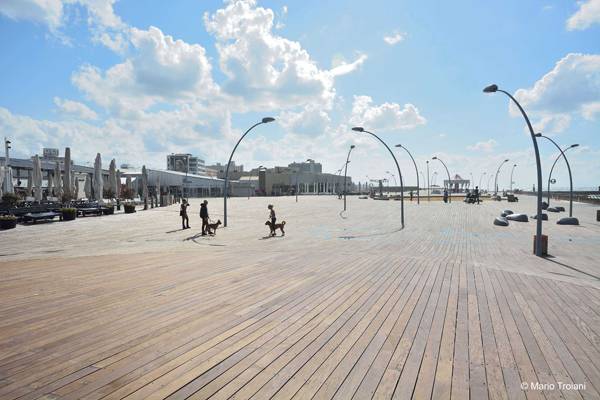
Tel Aviv Port. Photo credit: Mario Troiani
Tel Aviv Port Inspired by Sand Dunes
The architects’ desire to create an inviting public space became the base of the project. They came up with a design inspired by the sand dunes on which the former port was built, creating a vast open space covered by an undulating wooden deck reminiscent of those dunes.
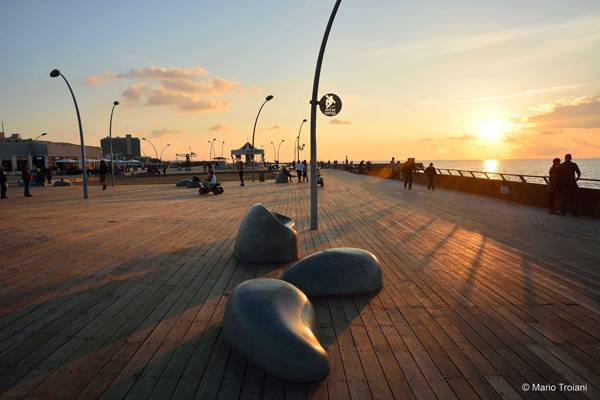
Tel Aviv Port. Photo credit: Mario Troiani
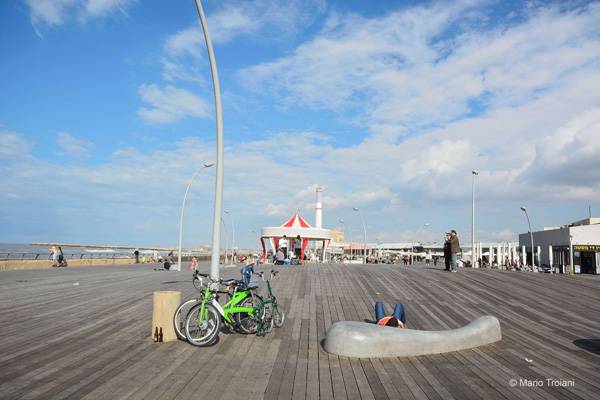
Tel Aviv Port. Photo credit: Mario Troiani
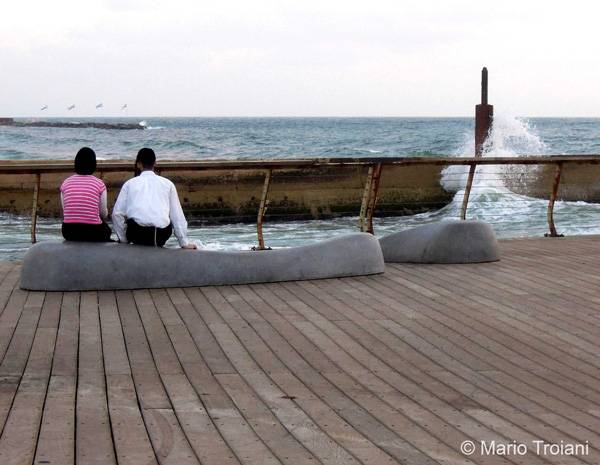
Tel Aviv Port. Photo credit: Mario Troiani.
Tel Aviv Port, the Place to be
The reopening of the port started attracting the public even before the landscape works were completed. The wooden deck’s fulfilled its purpose of inviting diverse uses by various groups of people, making the port the place to be in Tel Aviv.
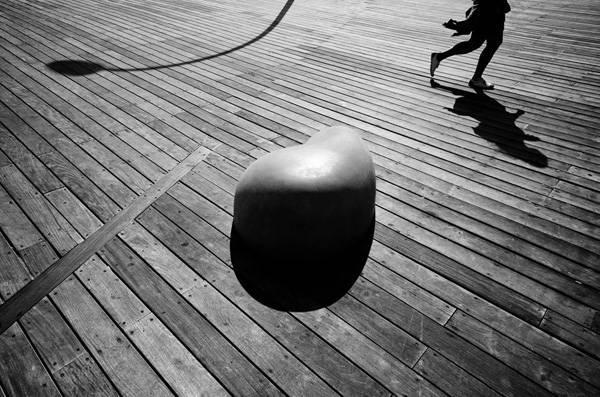
The quirky rock features at Tel aviv port. Photo credit: Guy Cohen Photography
- Kiryat Sefer Park, Tel Aviv, Israel by Ram Eisenberg
- Burj Khalifa Tower Park: The Oasis-Like Paradise
- Sculptor Creates Major Public Square
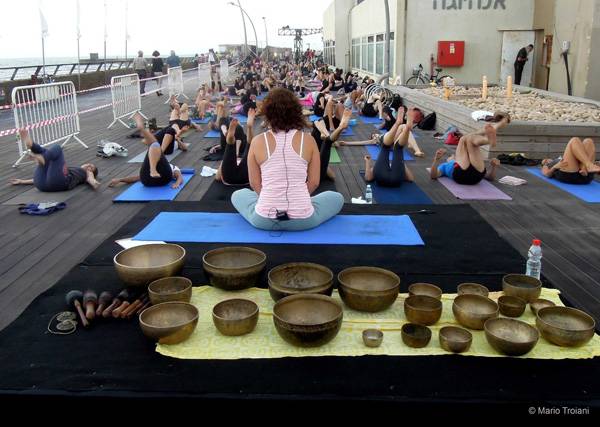
Yoga at Tel Aviv Port. Photo credit: Mario Troiani
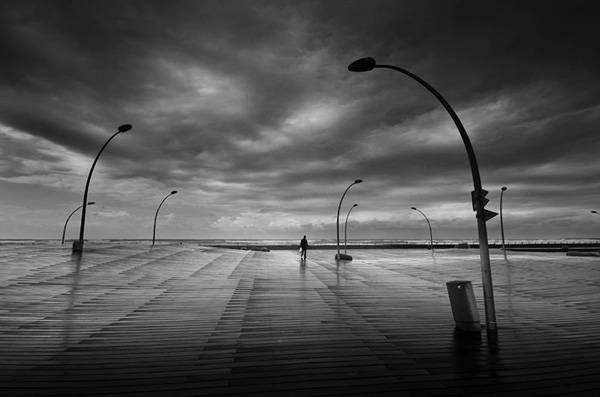
Tel aviv port. Photo credit: Guy Cohen Photography
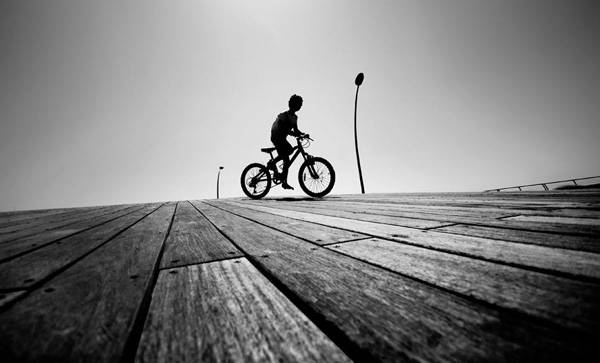
Tel aviv port. Photo credit: Guy Cohen Photography
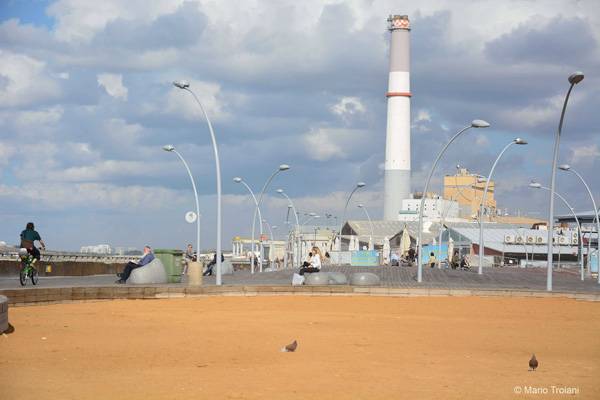
Yoga at Tel Aviv Port. Photo credit: Mario Troiani
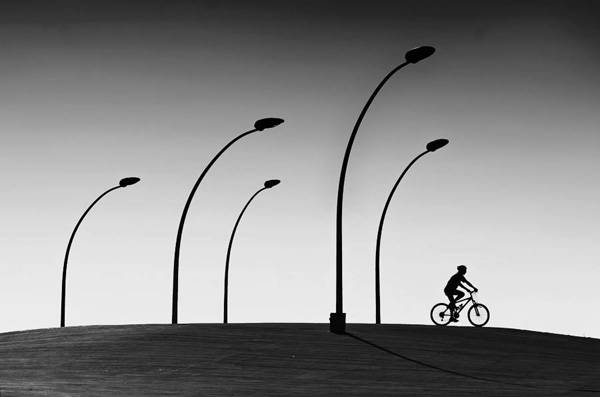
Tel aviv port. Photo credit: Guy Cohen Photography
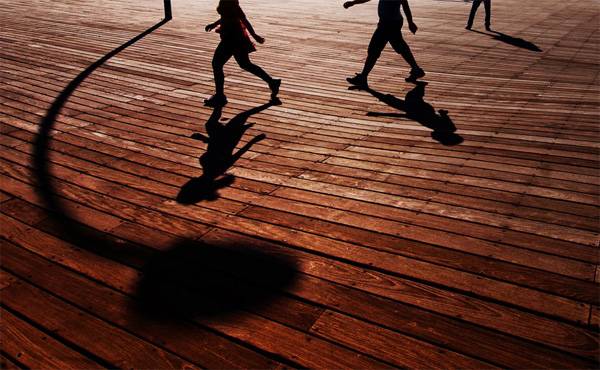
Tel aviv port. Photo credit: Guy Cohen Photography
Where Zen Garden Design Meets Enchanted Woodland: TROP’s Forest and Pool at Pyne
The Forest and Pool at Pyne, by TROP Terrains + Open Space, Bangkok, Thailand Some projects are simply impossible to forget, blurring the lines between art and design and mixing old with new. Unique in their design and conception, they create a lasting impression. The Forest and Pool at Pyne in Bangkok was commissioned in 2010 as part of a high-end condominium building by Thai real-estate developer Sansiri. The selected designer, TROP Terrains + Open Space, is an award-winning firm that previously received global attention for its design of The Garden of Hilton Pattaya and is among our Top Ten Names in Landscape Architecture.
Whimsical and almost dreamscape-like, TROP’s design for the Forest and Pool at Pyne can perhaps best be described as enchanted forest meets Zen garden design. It mixes clean lines, simplicity, and contrast with whimsical elements. The feeling of the space is the perfect balance — serene and calming, yet playful. Pyne: The Condos That Sold Out in One Day Pyne is a luxury high-rise condominium building in a busy and densely populated downtown district. The location is ideal: The building is in the epicenter of a highly in-demand neighborhood, close to shopping centers, restaurants, nightlife, and, most importantly, directly in front of a BTS skytrain station, Bangkok’s elevated rapid transit. As the city has become infamous for congested streets and never-ending traffic, more locals are turning to public transport. Today, proximity to transit has become the single most important factor in Bangkok’s real-estate market. Largely because of its prime location, Pyne sold all of its available units within the first day. Today, these units are being resold at an average of ฿ 223 806 per square metre ($6817 USD), and rising. A Nightmare for Designers The location of this site created a unique challenge. Bangkok is a dense, urban city, and the related issues of air, noise, and light pollution needed to be addressed by the design. Population density in this neighborhood is extremely high, even for Bangkok. The site is completely boxed in by massive, outdated concrete buildings, and designers had to prevent the space from becoming claustrophobic. Noise and light were also a major concern. The busy downtown district is plagued with constant traffic and is the home of many major nightclubs. The Forest at Pyne At just over 30,000 square feet, “The Forest” area is located in the space between the condominium building entrance and the skytrain station. Many people in Bangkok have no access to green space, and the designers wanted this space to feel like a refuge from the city: a forest escape for residents. A 3-meter-high wall separates the space from the street. This wall looks ordinary from the outside, but also functions as a planter on the inside, creating a green curtain between the site and the city. Rolling hills of turf create an illusion of more green space, while also softening the geometric shapes of the surrounding city and reducing the sense of claustrophobia. Incredibly, the site includes 10-meter-tall trees, which help to create the feeling of a forest and establish a connection to nature. The geometric sculptures — silver deer — look like something from a contemporary art museum, adding a sense of whimsy and enchantment to the space. Related Articles:- Top Ten Names in Landscape Architecture
- 10 Incredible Projects For Students To Know About And Why!
- The World Without Landscape Architects!
A Refreshingly Unique Approach of Zen Garden Design Meeting Enchanting Forest Refuge
TROP continues to set an example to landscape architecture firms — cities don’t have to be boring. In a busy, urban environment, residents need an escape, but TROP’s forest and pool goes beyond this. It offers refuge in a city severely lacking in green space, while also creating a unique space that mixes art and design and effectively reflects the sense of luxury that is key to the identity of Pyne.
In a city like Bangkok, where cookie-cutter solutions are frequently applied to design problems, TROP has once again managed to create something entirely unique, distinguishing itself from everyone else in the field. All photos by Wison Tungthunya and Tinnaphop Chawatin. Recommended reading:- The Garden Source: Inspirational Design Ideas for Gardens and Landscapes by Andrea Jones
- Private Paradise: Contemporary American Gardens by Charlotte M. Frieze
Article by Michelle Biggs Return to Homepage
The Urban Revitalisation That Inspired New York City’s High Line Park
Promenade Plantee, Jacques Vergely and Philippe Mathieu, Paris, France. Can you commute to your city and enjoy the experience like a tourist would? This isn’t the case in every city, but Parisiennes can get a glimpse of what visitors might see – and not just because of the fabulous monuments Paris obviously has to offer. In East Paris, in the XXI arrondissement, an abandoned, old-fashioned brick viaduct is the starting point for an inspired requalification that has created a significant change for the city, its citizens, tourists, and for landscape architecture at large. The Promenade Plantée, also known as Coulée Vert, is the inspiration for New York City’s famous High Line Park.
An Historical Setting The viaduct was built in 1859, dismissed in 1969, and eventually restored in 1988 thanks to the master plan of landscape architect Jacques Vergely and architect Philippe Mathieu. Their Promenade Plantée is a 4.6-kilometer parkway that links Place de La Bastille with Bois de Vincennes.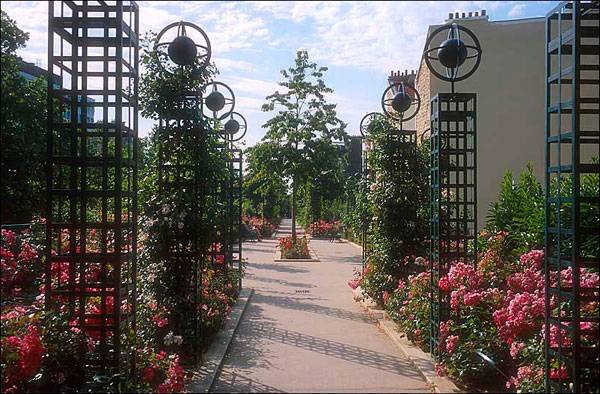
A view of the Promenade Plantée in Paris, looking west towards the Opera Bastille. Photographer: Anthony Atkielski (Agateller), CC 3.0
An Urban Revitalisation
The linear park follows the railway path: The first segment is elevated upon the Viaduct des Arts and the second is under the street grade, comprising the Promenade Verte. It crosses 20 city blocks, slices through two buildings, opens into new gardens, creates access to the city with green stairs and bridges, and restores and revitalizes an area that was one of the poorest in the city because of the decaying railway and the related hidden danger inside.
It is interesting to see what has happened downstairs, below the Viaduct, in the first segment of the Promenade: All the vaults have been restored and transformed into art shops, giving a really strong personality and sophisticated value to the large pedestrian area along the main street. Indeed, following the willingness of the municipality, all of the shop windows speak the same architectural language of wood, metal, and glass, giving unity and harmony to the whole street. WATCH: A picture show of Promenade Plantée The second segment of the Promenade is accessed by a descending bridge that spreads into a large lawn. From here, the path runs below street level and has a more spontaneous impact. It expands in several places, with small gardens giving the sensation of being deep in a natural area, emphasized by the lack of architectural language in favor of lush wild climbers, unpruned trees, ground cover plants and a tunnel in a grotto, with stones and flushing water. A Driving Force for Change Working as a neighborhood connector, the Promenade Plantée is also the driving force behind improvements in the areas it crosses: About 80 decaying buildings have been restored and new contemporary ones built. Indeed, you can walk through the city from the viaduct’s heights and choose one of numerous exits that bring you down into the depths of the city or into four new gardens that have sprung up off the Promenade. Walking on the viaduct from Place de La Bastille to Bois de Vincennes, we find Jardin Hector-Malot (two terraced gardens with regular architecture and vegetation), reach the street level by a curved wooden bridge into the Jardin de Reuilly (the bigger garden that enlarges the Promenade into a lawn bowl surrounded by thematic gardens, fountains, and pools).
“Creative Commons Promenade Plantée”. Source Promenade plantée in Paris, by La Citta Vita, licensed under CC 2.0
- The Flying Parks- From The Highline in New York to The Promenade Plantée in Paris!
- 10 Incredible Projects For Students To Know About And Why!
- The World Without Landscape Architects!
- High Line: The Inside Story of New York City’s Park in the Sky by Joshua David
- Joel Sternfeld: Walking the High Line by Joel Sternfeld
Article by Valentina Ferrari Return to Homepage
The Secrets Behind the Smart Highway
Smart Highway by Studio Roosegaarde. Energy efficiency and sustainability are some words that we use in almost every sector of our life now-a-days. Our planet has become vulnerable and her residents are already started to take care of her. We are conscious, yes, but are we smart enough? This is the very question the concept of “Smart Highway” brings before us. Smart highway is an innovative concept that targets the time yet to come. It is a result of the “brain” of Daan Roosegaarde, the designer and the “hands” of Heijmans, the builder and developer. We need collaboration between different fields to find the solutions of problems and difficulties of the contemporary world. Smart highway is a groundbreaking example for this kind of inter-expertise collaboration and effort.
The Smart Highway to Success
Ever thought of a highway with literally no road lights, to be safe? Or road lights that only lit when you are passing? What about an interactive highway that will talk to you about the weather condition? Or a one that will charge your vehicle while driving? – maybe you haven’t, but good news is, those “smart” people already have. So, want to take a quick drive on the “Smart highway” where art and technology goes hand to hand? Let’s go! The concept of smart highway The idea of a more intelligent way of transportation is not new. But the effort was primarily focused on vehicle development. The designer Daan Roosegaarde says, “When we look at highways, why is so much money and time and energy spent on cars? But the actual roads themselves are still stuck in the middle ages.” Sounds like that little word “why” gave birth to the innovative and the most beautiful concept of the future highways.
When people are doing something for a significant period of time, they can’t look back and think of a new way of doing that themselves. It takes a dreamer’s mind to come up with a new concept and tickle people, to set them free. In Roosegaarde’s word, “How can we make truly interactive and sustainable environment which connects people again, for me that is the essence of design.” Studio Roosegaarde’s partnership with Heijmans makes the dream’s way to reality. Why is it called “Smart”? Smartness can be referred as the ability to cope with the situation faced with intelligence and making the best out of it. For the new innovation of Roosegaarde it is similar. The smart highway is not just a lifeless road but it’s sensitive and intelligent. How the highways are anticipated to be intelligent, interactive and sustainable can be understood from the features they offer. WATCH: Accenture Innovation Awards 2013 – Smart Highway The glowing lines: Going through a fairy tale When in the dark the highway is lined with some light emitting lines; glowing lines, what the experience can be called rather than “Going through a fairy tale”? That is what Daan Roosegaarde calls it. The lines are made of photo luminescent paint which can absorb energy during the day and illuminates at the dark up to 10 hours. With this glowing lines any extra lighting for the highways are unnecessary. This will give the experiences of light and information. WATCH: First Glowing Lines Smart Highway by Daan Roosegaarde Dynamic paint: A weather forecast “Why don’t we have information on the road only when we need it?” Here comes the designer’s “why?” again. In US, nearly 7400 people are killed in crashes and over 673,000 people are injured each year. 24 percent of these crashes are weather related. How many of us never experienced the danger of slippery road for not knowing the road’s condition before head? Well, the smart highway will alert you if the road deck is slippery. Studio Roosegaarde developed thermal sensitive paints that pop up when it’s cold and disappear again when the sun comes. So some beautiful and illuminating snowflakes will be there to notify the drivers that the road can be slippery and dangerous. Electric priority lane It’s quite normal that driving cars burn fuel or energy. But how about gaining energy to go some extra mileage by driving? Sounds impossible, right? But when the highway is smart, it’s not. To make it possible an electric priority lane is included. It uses induction coils under the tarmac that will automatically recharge the electric cars as they drive on it. Related Articles:- Fabulous Bicycle Path Inspired by Van Gogh’s “Starry Night”
- Pavegen: Using the Pavement to Generate Energy
- Incredible Glow in the Dark Pathways
- Urban Planning For Dummies by Jordan Yin
- Becoming an Urban Planner: A Guide to Careers in Planning and Urban Design by Michael Bayer
Article by Auditi Bridget Biswas Return to Homepage
Fabulous Bicycle Path Inspired by Van Gogh’s “Starry Night”
Starry Bicycle Path, Studio Roosegaarde, Eindhoven, the Netherlands. The city of Eindhoven, in the south of the Netherlands, is the hometown of Vincent Van Gogh, one of the most well known Dutch painters. The opening of a solar bicycle path inspired by Van Gogh’s most recognizable painting, “Starry Night,” this November marked the beginning of an international year celebrating his work and legacy, with activities spanning three countries: the Netherlands, Belgium, and France. Daan Roosegaarde, a Dutch designer who explores the relation among people, technology, and space and the author of the Lotus Dome project, has created this magnificent, glowing cycle path. This one-kilometer path is Roosegaarde’s second achievement in the Smart Highway project, through which he aims to build energy-smart, interactive, and memorable highways.
By day, the Van Gogh-Roosegaarde cycle path looks just like an ordinary bike lane. But at night, the 50,000 glow-in-the-dark stones embedded in the ground light the way for cyclists.Glow in the Dark Bicycle Path
Van Gogh year 2015 “125 years of inspiration” marks the 125th anniversary of the death of Van Gogh (1853-1890). To pay tribute to Van Gogh’s legacy, Roosegaarde wanted to create something incredibly poetic, a place that people will experience in a special way. The cycle path is located in Eindhoven, where Van Gogh was born and raised. He often used Eindhoven as a backdrop for his paintings.
The new cycle path creates a link between two watermills, Opwettense and Colse, featured in Van Gogh’s paintings, and is part of the Van Gogh cycle route that connects Brabant and Nuenen (the place of Van Gogh’s family home and the place where he created his first masterpiece — “The Potato Eaters”). The whole Van Gogh cycle route measures 335 kilometers (over 208 miles) and is split into five segments, each one suitable for a one-day cycle ride. A Good Project Generates New Stories The path aims to make bike commuting safer and more pleasant. The 50,000 stones coated in a phosphorescent paint and solar-powered LEDs embedded in the ground imitate the starry twists of the legendary painting. This artwork, a game involving light, poetry, and engineering, provides a reinterpretation of “Starry Night”. The special paint uses energy gathered during the day to glow after dark. The lighting installation incorporates a solar system that collects and stores energy used for lighting the path if the weather is too cloudy for the panel to be charged. A Landscape Project for Tourists and Residents The €700,000 project was financed by the Eindhoven community and partners, and will be open to the public year-round for free. Innovation and cultural heritage are the basis of this new kind of landscape, which also helps the economy of Eindhoven: Tourists come to experience the path in the evening, and then will stay in the city longer, spending more money. Related Articles:- World’s tiniest recessed LED luminaire – 1PUCK LP by MINIMIS
- Pavegen: Using the Pavement to Generate Energy
- Incredible Glow in the Dark Pathways
- Urban Planning For Dummies by Jordan Yin
- Becoming an Urban Planner: A Guide to Careers in Planning and Urban Design by Michael Bayer
Article by Diana Ispas Return to Homepage
Unbelievable Conceptual Pool Design That Plays With Your Mind
The Pool, By Nippaysage, Emile Gamelin Plaza, Montreal, Canada Illusion and whimsy combine to create a cool, blue oasis in Montreal’s Emilie Gamelin Plaza in the center of the city. Architect Nippaysage has used paint and geometric designs to give a rectangular slab of hardscape the optical shimmering feel of a real swimming pool. Draw closer, and you will see that the pool is a place to play: Hopscotch grids, chessboards and giant tangram puzzle pieces invite users to take a break from their busy urban lives.
The Draw of Water in the Landscape Humans and water are inextricably linked. In the landscape wherever you find water you will find human settlement. In designed landscapes users are similarly drawn to water. In their design for Emilie Gamelin Plaza, Nippaysage has used the blue painted surface of the hardscape to conceptually represent water, evoking many of the same psychological responses of cooling and exciting that are associated with real water. How to Conceptually Represent Water Nippaysage’s design is filled with paintings and furniture that suspend disbelief and give the illusion that a real pool has been nestled into the plaza. A diving board bench extends over the edge of the blue painted surface, evoking a sense of summer fun. The conceptual pool design is further reinforced by painted ridges and grooves mimicking waves and splashes of water. At the human scale, the macro scale water theme is juxtaposed by a prescribed program of games. The whimsical touch of oversized chess pieces and hopscotch courts only adds to the fun, even though they wouldn’t normally be found in the water.The Dry Pool Design that Recreates the Fun of Being at the Pool
These installations within the pool design provide everyday fun, but also attract interest during festivals and special events held in the plaza, including the summer park program organized by Le partenariat du Quartier des Spectacles, the project’s client. The primary concept of the pool design was to create the illusion of an actual swimming pool, which has been achieved by varying the tints of blue to trick the human retina into seeing the shimmers it would expect to see in a real pool. The cerulean colors were chosen not only for the purpose of depicting a pool, but also because the color blue is often conceptually associated with depth and stability, symbolizing trust, loyalty, wisdom, confidence, intelligence, faith, truth, and communication. The last of which is the most important, because the pool design is intended to bring people together in a place where they can interact and have fun.
Related Articles:- Rooftop Infinity Pool with Awesome Views
- Sky Pool Takes World Class Design to the Next Level
- Swimming Pool Design with the Wow Factor
Would you like to play chess with the Kings and the Queens or play tangram with squares and triangles? Here in Emilie Gamelin, you can do both. The pool welcomes you with its playful furniture and the sense that you are surrounded by cool, blue water on a hot summer day.
Recommended reading:- Urban Design by Alex Krieger
- Digital Drawing for Landscape Architecture by Bradley Cantrell
Article by Sha Sulaiman Return to Homepage
How New Urbanization Can Help People Live Better Lives
Akasya Acibadem Central Park, by SdARCH Trivelli & Associati & Alhadeff Architects, Istanbul, Turkey. As Istanbul is considered by many to be one of the best capitals of art and culture, parks in the city are just as spectacular and in the following project lies the evidence: Akasya Acibadem Central Park located in Acibadem district. An area of high quality housing projects in the Asian side of Istanbul. In recent years, a new road network and new residential buildings came up. This Park appears to be the green center or the “green lung” of this new urbanization. The park surrounds the new shopping mall in Akasya, designed by DDG Architects. WATCH: Akasya Master Plan by DDG Architects The landscaping team, standing behind the “green lung”, is SdARCH Trivelli & Associati. They teamed up with Alhadeff Architects. Through their project they have managed to transform a former factory site into an outstanding scene. A dramatic change, calling for a peep behind the scenes of Akasya Acibadem Central Park.
New Urbanization Forming a United Whole
The designed landscape public space is situated in front of the main entrance of the mall. The 2.2-acre park enclosed by new shops and restaurants, a ring of roads and pedestrian paths making for a centralized location. Akasya Central Park unites the site. Providing circulation and a gradual transition between residential areas and the commercial center. The “united whole” achieved through the landscape design uses elliptical and oval shapes, reflecting the same rounded lines of the entire project.
Different Levels of Relationship with the Place After the connections within the park were designed, the green circles become green rooms. Those green rooms propose diverse activities, providing different levels of relationship with the place. The concept is that the designed space is where you can relax after shopping or share your free time with other visitors in a public space. The area around the pond for example predisposes to a private, intimate atmosphere. While the space around the fountains in front of the mall – to a more social and amusing background. The open-air theatre provides sitting on the ground and a place to enjoy the shows. The theatre also hosts concerts and many other cultural activities. The children provide the most entertainment and energy to the space. Small hills with slides and rubber hooks for climbing, keep them entertained. Mazes and boulders form a dynamic playground, a piece of heaven for kids. Mediterranean Aftertaste Virtual relationships with the park are finally achieved through vegetation. The most fundamental link between humans and nature. Open and shady spaces alternate with each other. You encounter the variety of trees, shrubs, herbs and graceful ornamental grasses. Vividness of colors in tree rows of the same species (olive trees, pines, oaks, birches, willows, etc.) outline the landscape creating circular rooms with different colors. The park provides a Mediterranean vegetation. Olea europaea, Pinus pinea, Pennisetum setaceum, Carex comans “Frosted Curls”, etc. – leaves behind a Mediterranean aftertaste of casual elegance within the park. There are 15 different species of trees for a total of 293 trees and 47 species of shrubs and flowers. Each providing texture, color and structure. Related Articles:- Pocket Parks: Why size doesn’t matter
- The Flying Parks- From The Highline in New York to The Promenade Plantée in Paris!
- An Underground Park – The Lowline Park
- 1000 Details in Landscape Architecture: A Selection of the World’s Most Interesting Landscaping Elements by Francesc Mola
- Street Design: The Secret to Great Cities and Towns by John Massengale
Article by Velislava Valcheva Return to Homepage







