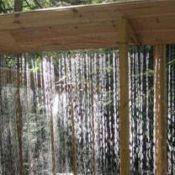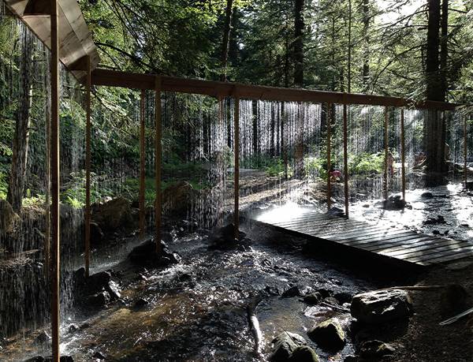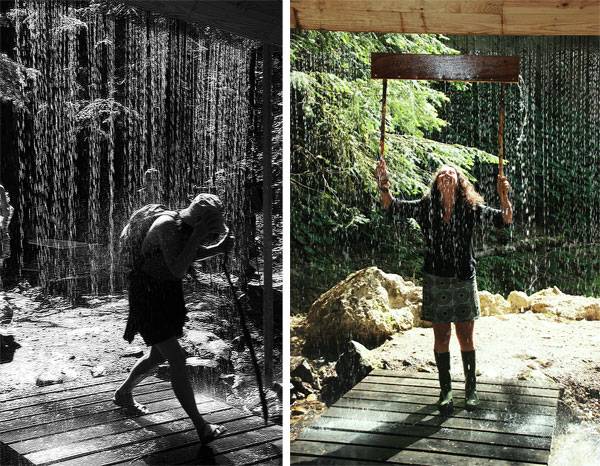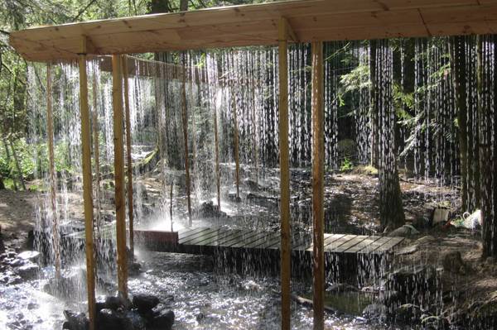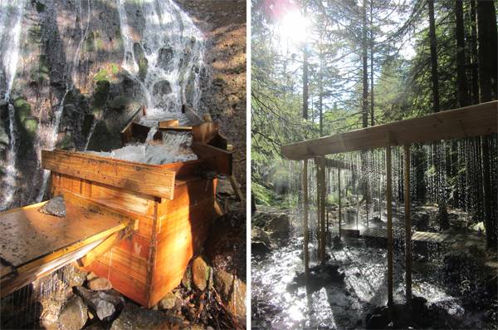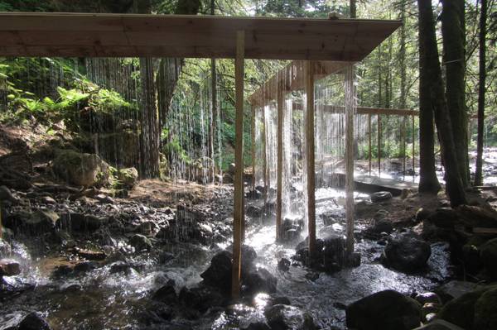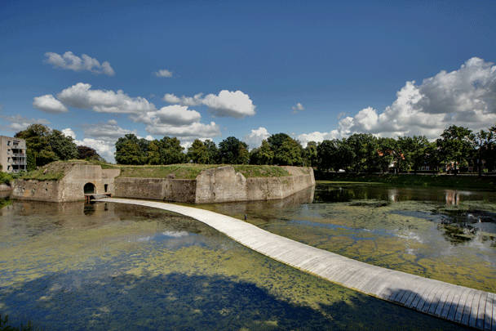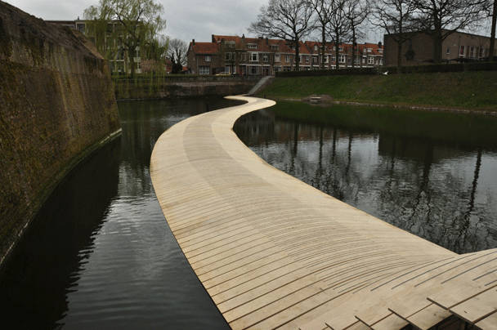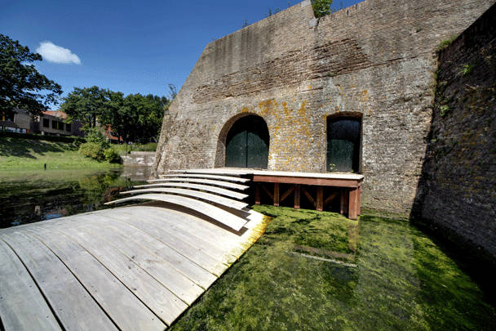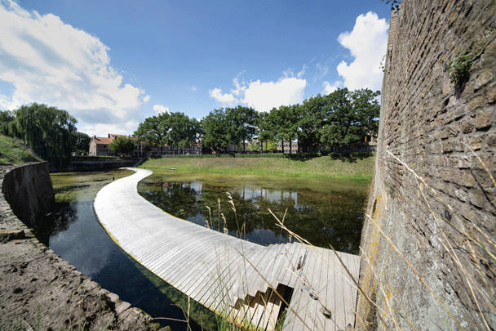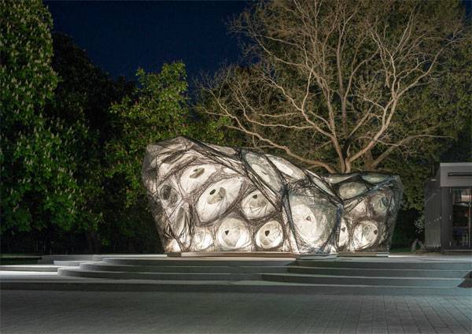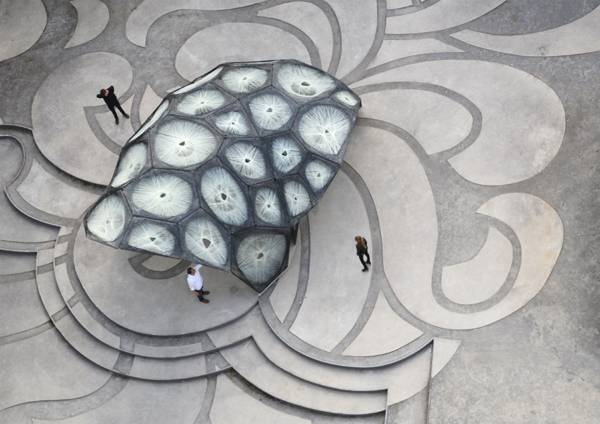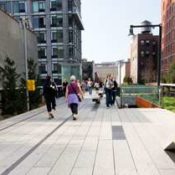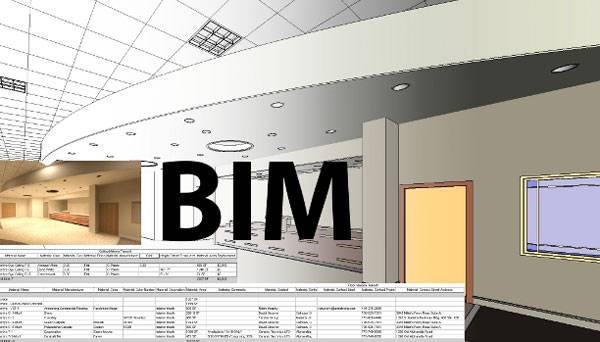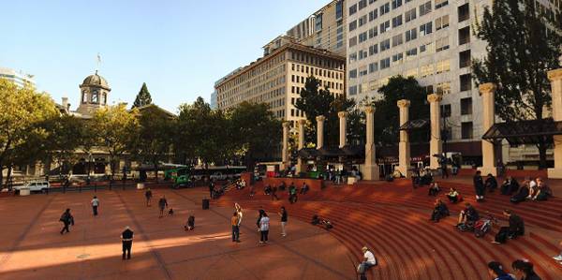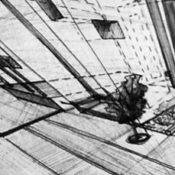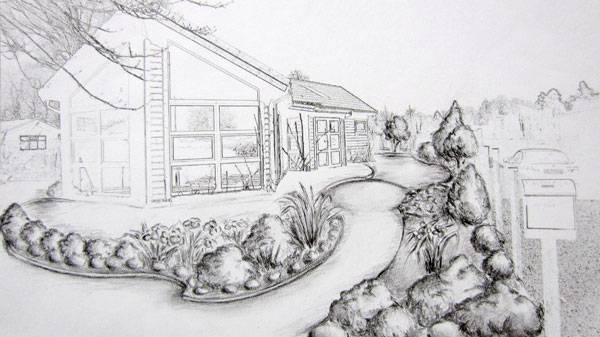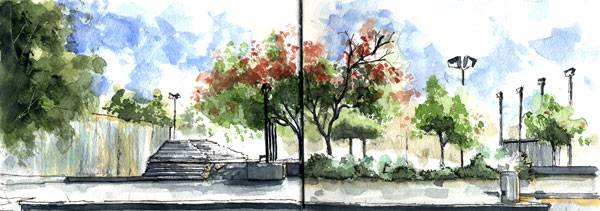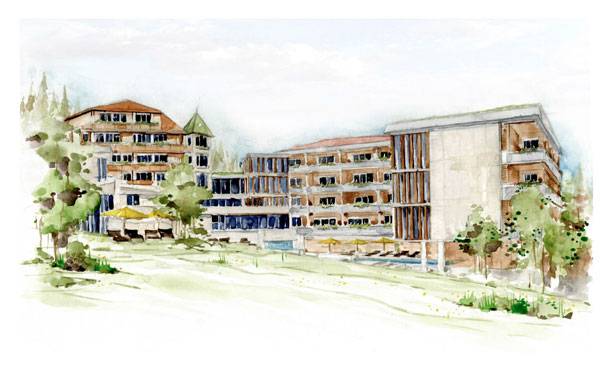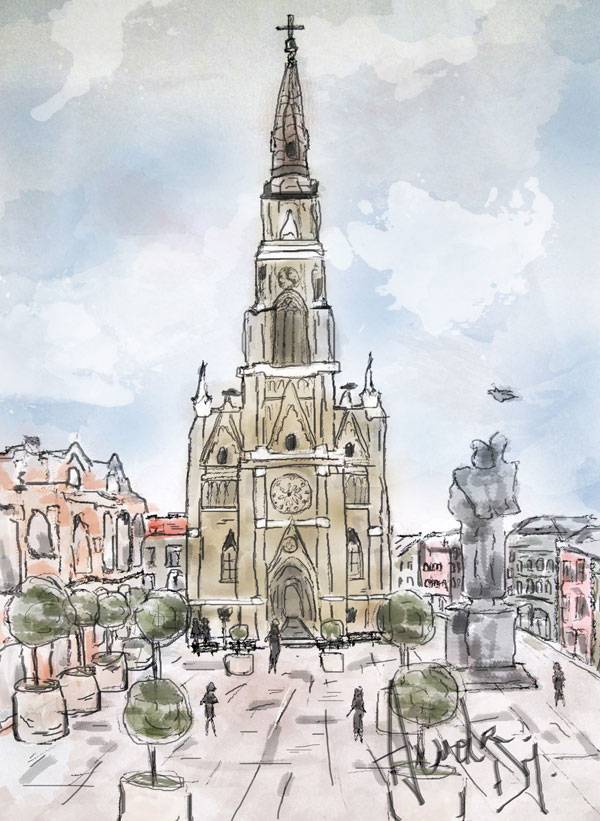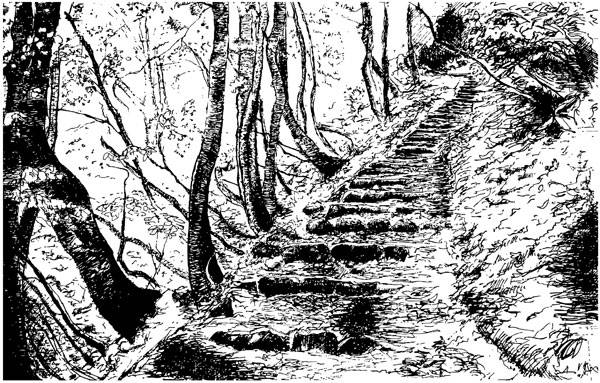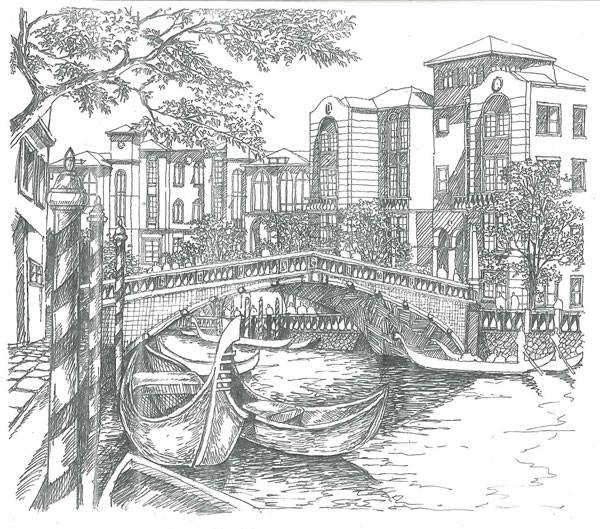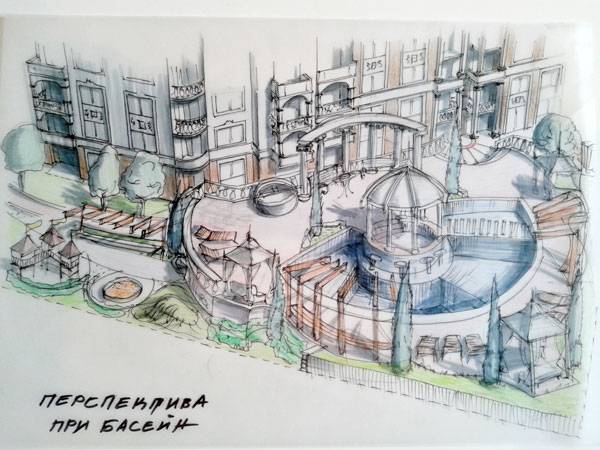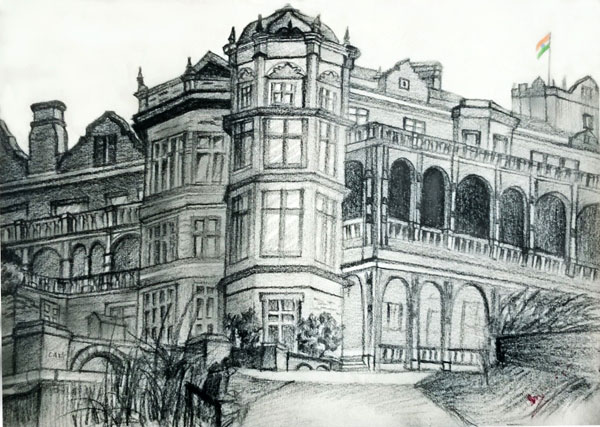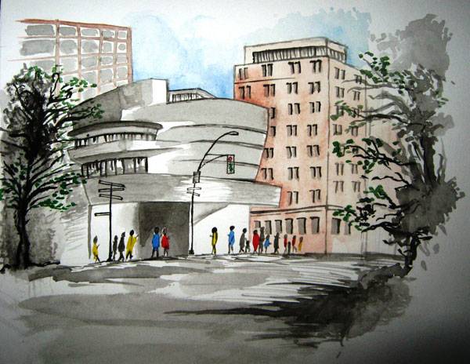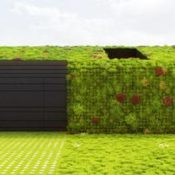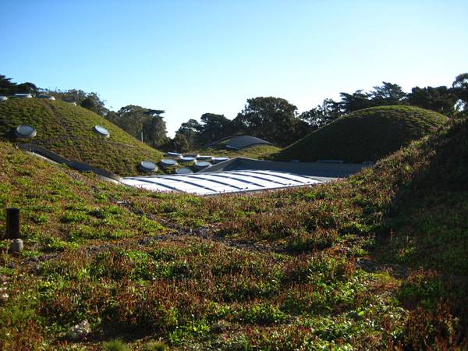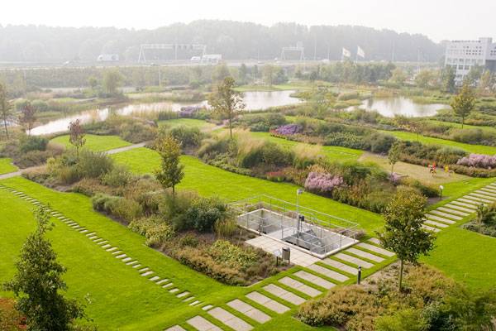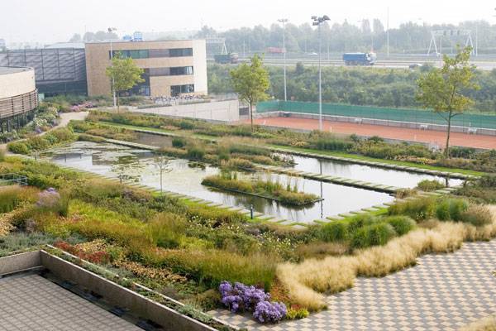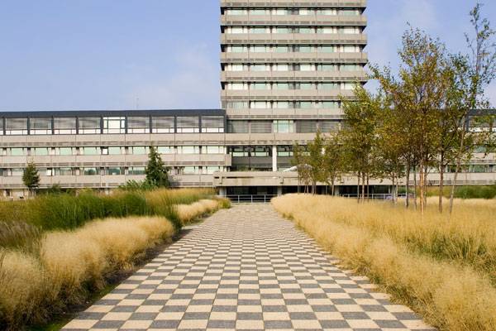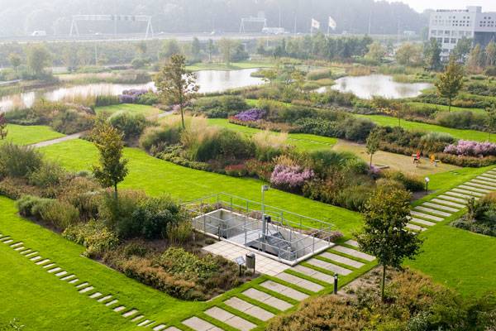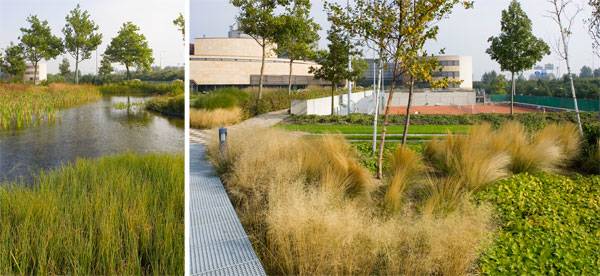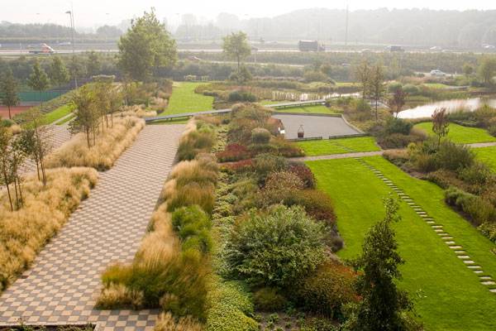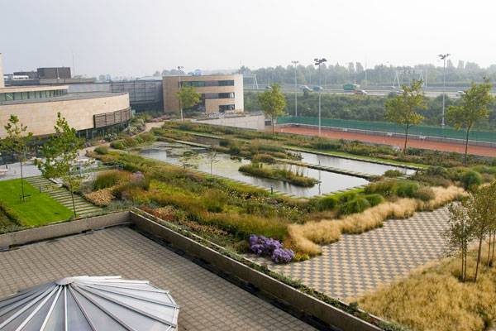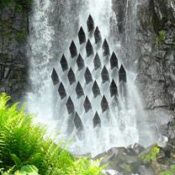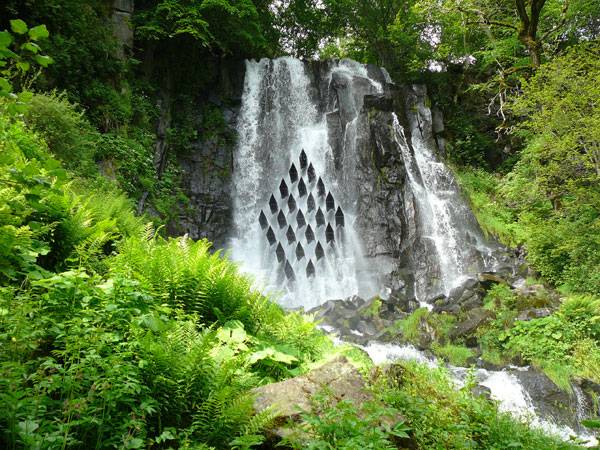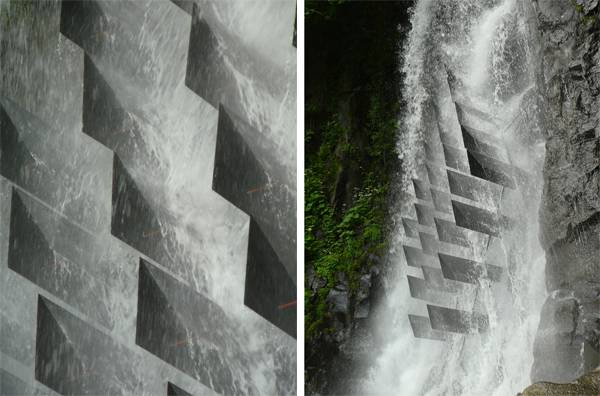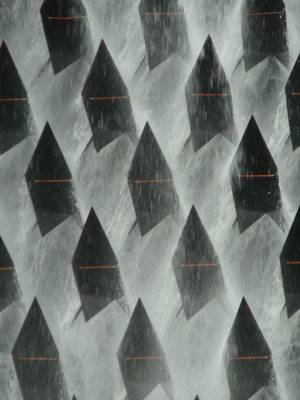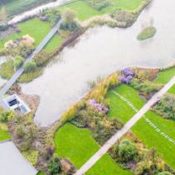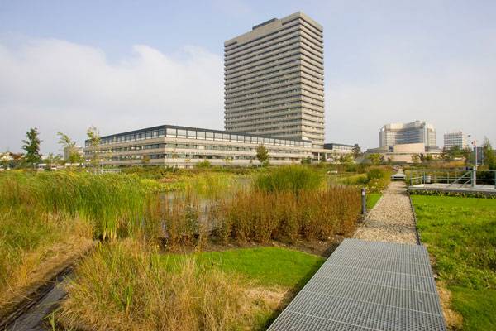Author: Land8: Landscape Architects Network
Bridal Veil Creates a Curtain of Water Through the Forest
Bridal Veil designed by architects Louis Sicard and Emil Yusta. Have you ever felt like you were in limbo between one world and another? A walk through the Bridal Veil, built around and through the Rossignolet Waterfall in central France, might make you feel that way. The installation, designed by architects Louis Sicard and Emil Yusta, is simple, elegant, and revolutionary, regulating the flow of the waterfall so that water drips in a cascade from innumerable loci, creating illusion and mystery within the natural setting. This splendid design welcomes visitors into nature’s realm, encouraging them to become one with the water falling from above. Sicard has created a pattern that is both elegant and efficient, eco friendly and conservative. It’s time for you to pass your face through the Bridal Veil.
The Location The waterfall is located in the Massif du Sancy, a mountainous region in central France that lies at the heart of the Nature Park of the Auvergne Volcanoes. The park boasts of having the tallest volcano in France — the Puy de Sancy, with a summit of 1,886 meters. The Massif du Sancy is known for its breathtaking landscapes and unspoiled heritage. The volcanoes provide visitors with a wonderful view as they walk across the sleeping green giants, which have lain dormant for 8,000 years. Auvergne covers 26,013 square kilometers, equivalent to 4.8 percent of France’s total surface area. The Veil The project was prepared in a carpenter’s workshop in Spain, then installed onsite over a period of 10 days. The piece was installed for the Horizons, Sancy art and nature festival and can be visited until September 2014. WATCH: Horizons Sancy 2014 The Bridal Veil stretches 40 meters through the trees. Sicard worked with fellow architect Yusta and carpenter Thorsten Fischer to design and build a pine and copia timber structure that carries a channel similar to an aqueduct, zigzagging through the woods and beneath the waterfall. “The waterfall is called the Bridal Veil for its delicate appearance (and) its uniform distribution on a deposit of volcanic ash. When the sun is up, lights and shadows of the forest and reflections of the water finally complete the magical scene of the waterfall,” Sicard said. A Moment to Enjoy But the design isn’t something to just look at and admire. Sicard also created it so that visitors might interact with nature. That interaction allows people to enjoy the moment, making it remarkable and unforgettable. The way the design reacts with nature and its characteristics plays a vital role with the presence of light, shadows, and sounds, making the visitors’ experience interesting and joyful. “From the first sketches of the projects, the idea was to use the water and its characteristics as the main component of the installation. The fresh sound of the source plays with the multiple reflections and transparency of the water. The second idea is to underline the beauty of the context, to create something that would match with the lights and shadows and the large wooden trunks of the forest,” Sicard said. Related Articles:- How Can You Make a Stunning Waterfall Even More Stunning?
- Surroundings: Episode 1 – Using Land Art to Create a Place
- Mark Nixon’s Chimecco Chime Bridge
The slender timber posts supporting the aqueduct create long shadows that mimic those cast by the tall trees, making the design a replica — a bio-mimicry — of the pine forest around the Bridal Veil. The architect has made a higgledy-piggledy arrangement of the planks, making sure that the water doesn’t spill out uncontrollably.
The Bridal Veil doesn’t just act as a play of art through light, but also through sound, with the water dripping in such a way that it produces a music that is awesome to hear and gives visitors the sense of being inside a natural shower. WATCH: The Soothing Sounds of the Bridal Veil While the installation is meant to mimic nature, it also is designed to conserve water. A reservoir collects water directly from the waterfall and an overfill containment system regulates the flow. A filter prevents particles from entering the water, keeping it clean and clear. The water then flows into the timber channel, through 4,000 holes arranged one every centimeter. Louis Sicard has developed a unique design that interacts with visitors so well that it provides the joy of taking a short, sweet shower of natural water directly from the Rossignolet waterfall. This masterpiece has really raised the bar for waterfall design. The Bridal Veil provides visitors with eye-catching view of the forests and the waterfall, creating water so neat and clean that people can’t wait to wet their heads in the innumerable drops from the veil. Recommended Reading:- Land Art by Ben Tufnell
- Land and Environmental Art by Jeffrey Kastner
Article written by Sha Sulaiman Return to Homepage
Creative Problem Solving Creates Excellent Bridge Design
The Ravelijn floating pedestrian bridge, by RO&AD. The Ravelijn Bridge, designed by RO&AD, is an 80-meter long pedestrian bridge in Bergen op Zoom, the Netherlands. The primary function of the bridge is to connect the mainland city to a fortress, which is surrounded by a moat. The Ravelijn is currently used for small public and private events and stands as a time capsule to the beginning of the 18th century. The island fortress was once only accessible via boat. All of the materials used to build the fort had to be paddled across the moat by workers. Paddleboats were also used to transport visitors to and from the fortress. When in a paddleboat, visitors traveled a somewhat meandering path through the water. With this historic image in mind, the designers created a pedestrian bridge that mimics the pathway of the boats.
Modern day visitors have a similar experience as the bridge does not take a straight course but rather snakes from mainland to the island. Giving visitors as authentic of an experience as possible creates a lasting impression and gives them a glimpse into the reality of the time period in which the Ravelijn was built. This connection to history creates a more meaningful experience and provides a strong connection to the culture and people of the Netherlands. The Bridge Adapts to Climatic Conditions The Raveljin Bridge displays a superior level of flexibility and adaptability. The bridge is constructed out of wood set on floating tubes. As the season changes, the water level fluctuates. Instead of closing the bridge because it is rendered impassable during rainy seasons, the bridge is designed to float and raise or fall with the water level. Forward thinking designers developed this concept through sketches, drawings, and physical models and came up with a solution that is well adapted to the seasons. Just as many other designers are thinking about holistic design, this bridge was designed with a cradle-to-cradle mindset. This means that materials were responsibly acquired with the end use in mind. This bridge is designed to be dismantled at the end of its life, in at least 20 years, and either reused or recycled. This helps reduce the amount of waste that enters the landfill and sets a precedent and an example to other designers and visitors as they visit and learn about the project. Related Articles: Visually, the bridge also adapts to its environment in color, form, and geometry. The convex design of the bridge allows it to seamlessly fit into its surroundings. The bridge is designed without handrails so as to not obstruct views. Nothing about the bridge is designed to stand out, make a dramatic statement or draw attention.3 Design Lessons Learned from the Floating Bridge
The Ravelijn Bridge offers students and professionals with a few lessons in design: 1. Design with the context in mind. The strength of this design is due to the convex nature allowing for maximum interaction between visitors on the bridge and the context. Getting visitors as close to the water as possible is another strength of this Ravelijn Bridge design. 2. Do your research. Allow the history of the site to inform the design. It’s important to find out what historical structures are nearby or were formerly there and how they were used. In this case, allowing the path of paddleboats from the fortress to the mainland to dictate the course of the bridge pays homage to the history of the site.
3. Design continues into material selection. Make a conscious effort to specify sustainably harvested and locally manufactured materials. It’s always an added bonus to know the materials can be recycled or reused when the site is later adapted to meet different needs. The Ravelijn Bridge breaks away from the form of a traditional bridge and while not supported by cables, columns or piers, it still delivers an important connection and pedestrian passageway between the city and fortress. Providing a precedent for cradle-to-cradle design, it also seamlessly integrates into its surroundings in form and geometry. The Ravelijn Bridge spans the gap between context sensitive design and creative problem solving. Recommended Reading:- The World’s Most Amazing Bridges (Landmark Top Tens) by Michael Hurley
- Bridges: The Science and Art of the World’s Most Inspiring Structures by David Blockley
Article written by Rachel Kruse Return to Homepage
The 10 People You’ll Find In The Studio
Some humorous observations from working away in the studio. Being in design school, you will find yourself around your classmates constantly. Sleep deprived all-nighters and coffee filled early mornings seem to bind us together. These people will be your best friends, critics, and inspiration. But everyone is different, so here is a list of the 10 people you will find in the studio. 1. The Coffee Addict If this person were a car, caffeine would be their gasoline. Ice coffee their unleaded, two shots of espresso their diesel, but never the unmentionable decaf – okay maybe on desperate mornings. A great friend to make for when you need a boost on a late night studio visit.  2. The Sleeper The sleeper really is the antithesis of ‘the coffee addict’. They seem to always been swaying back and forth. You will find yourself jealous of this person in their ability to fall asleep in literally every position while you spend the night tossing and turning worrying about deadlines.
2. The Sleeper The sleeper really is the antithesis of ‘the coffee addict’. They seem to always been swaying back and forth. You will find yourself jealous of this person in their ability to fall asleep in literally every position while you spend the night tossing and turning worrying about deadlines.  3. The Teacher’s Pet The one that asks five questions about the project when it is plainly written on the rubric. The one that will always have a question, comment, and concern after a lecture. There is a teacher’s pet in every studio, just look for the constantly raised hand.
3. The Teacher’s Pet The one that asks five questions about the project when it is plainly written on the rubric. The one that will always have a question, comment, and concern after a lecture. There is a teacher’s pet in every studio, just look for the constantly raised hand.  4. The Last Minute Noted for running through the halls just minutes before 8 AM, carless printing on pin ups, and some genius last ditch effort ideas. Many students take to this life style because they know working under pressure produces the “best” results. Some just like to live dangerously.
4. The Last Minute Noted for running through the halls just minutes before 8 AM, carless printing on pin ups, and some genius last ditch effort ideas. Many students take to this life style because they know working under pressure produces the “best” results. Some just like to live dangerously.  5. The Ghost Either they have a drafting table in the apartment, or I have no clue how they’re doing these projects without being here. We are all a bit jealous of the ghost being able to complete these tasks from the comfort of their own home.
5. The Ghost Either they have a drafting table in the apartment, or I have no clue how they’re doing these projects without being here. We are all a bit jealous of the ghost being able to complete these tasks from the comfort of their own home.  6. The Supply Hoarder Need a specific brand of drafting dots? They got it. Need 5 different tones of yellow Chartpak markers? They got it. The Supply hoarder even goes all out by getting amazing carrying cases for all their gear. You love them, because you totally needed that mini glue stick set last week and couldn’t find it in any store.
6. The Supply Hoarder Need a specific brand of drafting dots? They got it. Need 5 different tones of yellow Chartpak markers? They got it. The Supply hoarder even goes all out by getting amazing carrying cases for all their gear. You love them, because you totally needed that mini glue stick set last week and couldn’t find it in any store.  Related Articles:
Related Articles:
- Life as a Landscape Architect: A GIF Party – LAN
- The 10 stages of being a landscape architecture student: GIF party
7. The Resident They might as well be paying rent to the school on top of tuition. But let’s be honest, we all live in the studio sometimes.  8. The Luddite Loathes their computer and always seems to have the printer crash on them. Usually they day dream back to the earlier days of landscape architecture, before Autodesk was a company. They are the best for tips on hand rendering. But put Rhino in front of them, and headaches will come.
8. The Luddite Loathes their computer and always seems to have the printer crash on them. Usually they day dream back to the earlier days of landscape architecture, before Autodesk was a company. They are the best for tips on hand rendering. But put Rhino in front of them, and headaches will come.  9. The IT The ying to the luddite’s yang. While they know every hotkey in AutoCAD, they can’t sketch to save their life. Go to this person for questions about your computer, but keep away when wondering about hand drafting.
9. The IT The ying to the luddite’s yang. While they know every hotkey in AutoCAD, they can’t sketch to save their life. Go to this person for questions about your computer, but keep away when wondering about hand drafting.  10. The Best Friend The truly important one to you, you will meet them, guaranteed, during your time in the program. A lot of great friendships will form over your time in school, but your best friend will always be by your side. Honest critiques and fun times downtown. The studio is a breeding ground for friendships, you are destine to find your closest friend here.
10. The Best Friend The truly important one to you, you will meet them, guaranteed, during your time in the program. A lot of great friendships will form over your time in school, but your best friend will always be by your side. Honest critiques and fun times downtown. The studio is a breeding ground for friendships, you are destine to find your closest friend here.  You will meet so many different personalities in the studio, it’s not right to lump them into strict boxes, but it is fun to see which category you or your friends may land in. Make sure to try to meet all of your peers. You’re in the studio to learn but also to grow. Meet friends and become a better person. Article written by Kevin Pfeiffer Return to Homepage
You will meet so many different personalities in the studio, it’s not right to lump them into strict boxes, but it is fun to see which category you or your friends may land in. Make sure to try to meet all of your peers. You’re in the studio to learn but also to grow. Meet friends and become a better person. Article written by Kevin Pfeiffer Return to Homepage
Understanding the Basic Principles of Organic Design
The ICD/ITKE Research Pavilion developed by a multidisciplinary team at the Institute for Computational Design. In recent years, architects, biologists, and engineers have been thinking about the possible connection the architectural field can have with living entities, such as insects or trees. Most of the time, architects design projects based on the imitation of natural forms. This imitation takes place in a field where there haven’t been previous studies about the organism being imitated, its basic organic functions, and its interaction with the environment. This concept is called biomorphism. When you add in concepts such as biomimicry and biomimetics as theoretical foundations, the design process is focused on the understanding of the functions of the project, how its functions and structure can be solved by studying a specific organism, and, in some supported research projects, how it can be built with parametric design. WATCH: Biomimicry and Landscape Architecture The ICD/ITKE Research Pavilion was developed by a multidisciplinary team at the Institute for Computational Design, which is part of the faculty of architecture and urban planning of the University of Stuttgart. The team included architects, engineers, biologists, and paleontologists. The pavilion was part of a research project focused on demonstrating the potential of novel design, simulations, and fabrication processes in architecture, based on nature and parametric design.
From Beetles to Architecture: The Design Process
Considering the context and the functions to which the pavilion would respond, architects were concerned about the living organism that can be the foundation to develop biomimetic design. All these, along with the problems that Stuttgart’s weather can cause, forced the architects to consider the study of the Elytron, a type of hardened forewing that certain types of insects possess, including beetles.
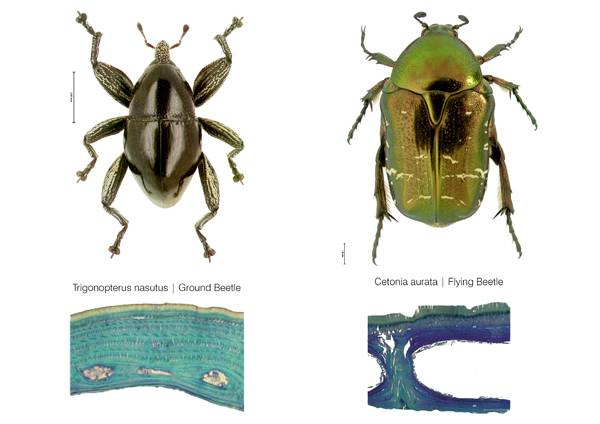
Comparison of internal elytron architecture in flying and flightless beetle. Credit: © Dr.Thomas van de Kamp, Prof. Dr. Hartmut Greven
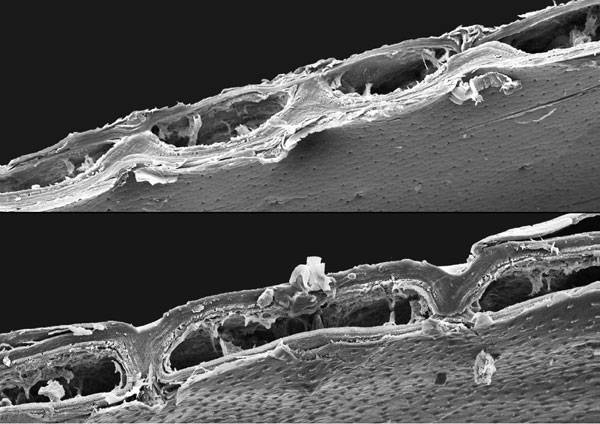
SEM scans of Potato Beetle (leptinotarsa decimlineata) elytron scanned for the ICD/ITKE Research Pavilion 2013-14 by Prof. Oliver Betz at University of Tuebingen. Credit: © Prof. Oliver Betz, Anne Buhl, University of Tübingen
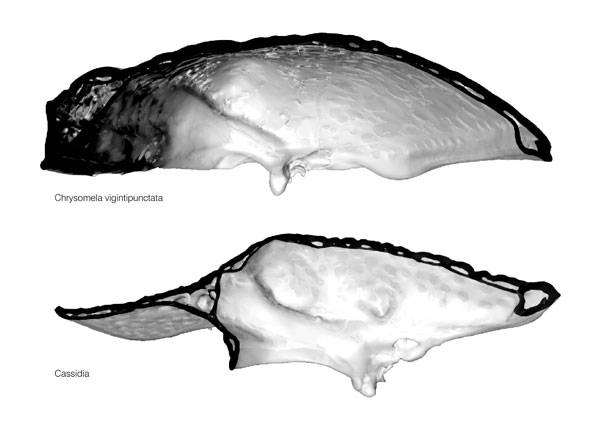
Elytra cross sections based on microcomputed tomography scans for the ICD/ITKE Research Pavilion 2013-14 by Dr. Thomas van de Kamp at the ANKA Synchrotron Radiation Facility of Karlsruhe Institute of Technology (KIT) Credit: © ICD/ITKE University of Stuttgart
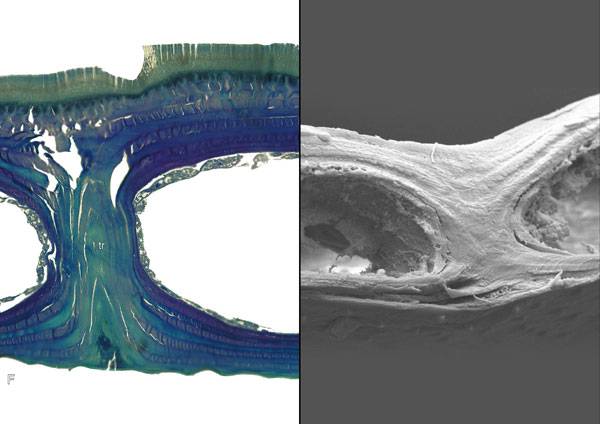
Correlation of fiber layout and structural morphology in trabeculae. Credit: © Dr. Thomas van de Kamp, Prof. Dr. Hartmut Greven | Prof. Oliver Betz, Anne Buhl, University of Tübingen
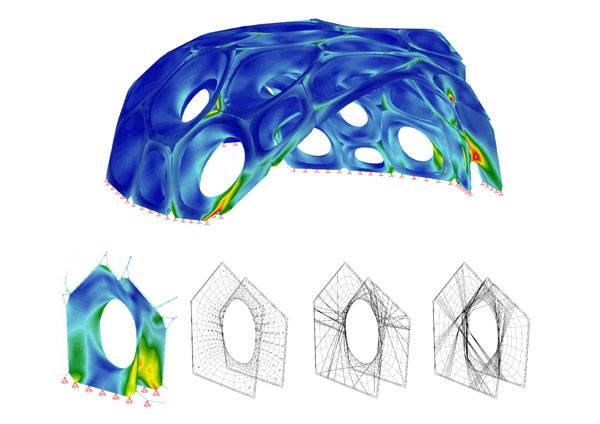
Finite element analysis of global force flows and their transfer into structural carbon fiber reinforcements. Credit: © ICD/ITKE University of Stuttgart
- Biomimicry UK: Interview with Richard James MacCowan
- Biomimicry: What is it and What Does it Mean For Landscape Architects?
- Naples Gridshell Urban Furniture Experiment
Glass and carbon fiber-reinforced polymers were chosen as construction materials for the panels, due to their unique qualities such as high strength-to-weight ratio and its potential to generate different material properties by changing its arrangement.
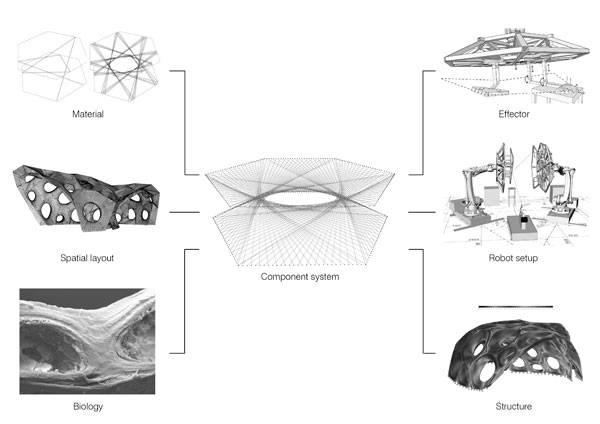
Integration of multiple process parameters into a component based construction system. Credit: © ICD/ITKE University of Stuttgart
An Attractive Organic Design
For the fabrication of the geometrically unique double-curved modules, a robotic coreless twisting method was developed, which used two collaborating 6-axis industrial robots to wrap chitin fibers between two custom-made steel frame effectors.
The interaction between fibers generates doubly curved surfaces from initially straight deposited fiber connections. These reciprocities among material, form, structure, and fabrication are defined through a winding syntax that becomes an integral part of the computational design tool.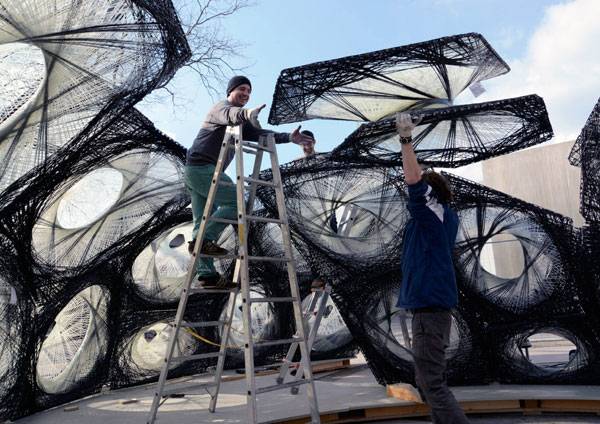
Assembly process of 36 lightweight fiber composite components on site. Credit: © ICD/ITKE University of Stuttgart
- ARCHITECTURE without architecture: Biomimicry design by Carlos Ginatta
- Discovery of Design by Donald DeYoung
Article written by Luis Eduardo Guisar Benitez Return to Homepage
(BIM) Building Information Modeling & Urban Landscaping : The Essential Guide
Building Information technology is rapidly changing our approach to landscape architecture. The digital input within construction management has rapidly increased in the last decade or so. Likewise, the focus has shifted to urban landscaping when it comes to green practices within architecture. The premise is that landscape should be the main building block for city design. New York’s Fresh Kills reclamation project is an ideal example of technology input and urban landscaping. Urban landscaping offers a potential method to translate ideas within urban ecology to generate technology driven construction management that reflects both cultural and natural processes. Practices such as ‘Field Operations’ represent how much landscaping has evolved in the digital era.
The Efficiency of Building Information Modeling and IT Tools
Technology allows a better comprehension of large scale systems and this allows architects and town planners to develop schemes that engage and augment ecological and social paradigms. A basic precedent for this principle was the McHarg’s plan for Woodlands in Texas, leading people to come closer to nature. The design successfully used a storm drainage system, with water flows at the center of the landscape.
Another significant paradigm is the use of building information modeling (BIM) within landscaping. Simulation based design, stemming from IT resources, enables a vast number of architectural and engineering applications, such as modeling of energy, behavior prediction, project management and structural integrity analysis. BIM is not merely about the graphic element behind construction, but also about the efficiency that can be inculcated within landscaping. A major problem within construction management is the ‘lags’ that are created by various aspects of project management. WATCH: What is BIM?The Benefits of BIM
Green practices are also about lesser or optimal usage of construction infrastructure. Procore Technologies points out that IT input can help to create better management of building projects and they demonstrate this with a real time dashboard that keeps track of projects, contacts and documents. By reducing the lag between various processes, projects can be completed in less time. This means less time is spent on auxiliary issues and more is spent on the actual landscaping.
BIM Helps Guarantees Quality Assurance
BIM also leads to quality assurance parameters within landscaping and construction. This can be seen with the development of Building Information Modeling Maturity (BIMM), a rating metric used to monitor the modeling process and generate efficient designs. With the help of BIM tools and IT resources, landscape analysis can be explored, developed and documented for design in a better way. On one level, BIM allows storage of object information while on the other; it allows planning for all sorts of landscape elements. Through simulation, walk-through animation and top notch visualization, landscape architects can produce detailed designs.
The Importance of BIM in the Future
As per an estimate, nearly 70% of the global population will inhabit urban areas by 2050. This means that city center development, generation of green spaces, infrastructure construction and building information modeling would be at the center of aiding the construction industry. Urban landscaping is evolving at a faster rate owing to IT input. Architects should explore news ways using these resources to generate large scale designs of landscaping within urban areas. Article written by guest writer Brooklyn Williams Return to Homepage Feature image: littleny/shutterstock
11 Famous Quotes that Apply to Landscape Architecture
Words of wisdom to work by and perhaps live by. Here at LAN we love a good quote. Wise words stand the test of time. In this article we take take a look at some famous quotes that can apply to landscape architecture. 11. “Whatever the mind of man can conceive and believe, it can achieve”. –Napoleon Hill (1883 – 1970) Just look at some of the most inspiring landscape architectural projects of recent years; The Eden Project, The High Line, or the National September 11 Memorial. Great projects are about not only having a great idea, but believing in them, and having the tenacity to see them through to completion.
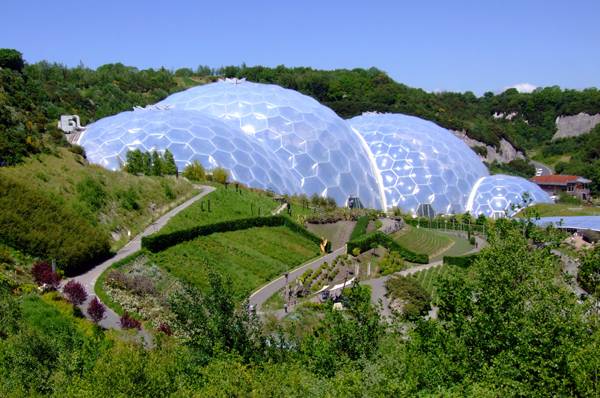
“Creative Commons The iconic bio-domes of the Eden Project, Cornwall, England”. Source Flickr as The Biomes, by Jon licensed under CC 2.0
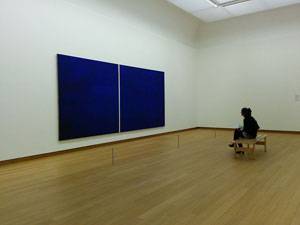
Would you make this better if you added to it?
Image: Cathedra by Barnett Newman CC BY-SA 3.0
Autopilot

The best time to plant a tree was 20 years ago. The second best time is now. Image credit: Shutterstock.com
Sketchy Saturday |028
This week’s Sketchy Saturday top 10. Welcome to this week’s edition of Sketchy Saturday, where we had our tightest week ever in terms of competition, picking which sketch should obtain top spot was no easy feat. While the talent we get is always of a high calibre, the top three are usually in a league of their own and the winner is often a clear favourite, this week, we’re happy with first place but in a different week several others listed could of been featured in that number one position. Decide for yourself, which one would you of put in the top spot. 10. Marcin Wodniczak, landscape architekt from Poland, owner in www.addgreen.pl
“I made this sketch as part of a design, to make sure a prospective client hires me as a contractor to make their garden around his summer house in Denmark. It is made by hand and pencil, using a real photo as the basis. It is located in Vejle Fiord, Danmark”. 9. Isa Eren AKBIYIK – Landscape Architect – Nota Design Landscape Architecture Office Owner – Antalya/Turkey “This is a concept sketch for the NovaPark Shopping Center in Antalya, Turkey. It represents the Ornamental Pool for the garden. I made the sketch into a 2 point perspective with 0.3 – 0.5 drawing pen on A3 paper”. 8. by Gonzalo Cid, agricultural engineer with a post degree in Landscape Planning and Environment, Buenos Aires, Argentina “I drew this scene of the Mendoza`s Central Park last July, during my holidays in Mendoza, Argentina. This park was built on the old and abandoned railroad depot. I used to live near this land when I was a child and I played with my friends for several years! It`s a nice park (although I`m not in agreement with the design) and it was a big change for the zone. The drawing was made on location in about 2 hours. Materials: Pencil, ink and watercolor on a notebook (made by a very good friend, by the way), Canson sheets 300 grs (21x15cm) on a landscape format (42x15cm)”. 6. by Mario Rotersos, Italy “I do a lot of freehand sketches or 3d rendering then I colour them with Aquarelle or Copic colouring pens and scan the drawings and finally touch them up with photoshop. It’s a mix medium style. The drawing is of a wellness and spa hotel in south Tyrol, Italy done in Aquarelle / watercolours.” 4. by Amela Djurakovac, Landscape architect from SerbiaHow Will Automated Cars Change Landscape Architecture?
A look at how the inevitable technology of automated cars will change the face of landscape architecture. Paradigm shifts in technology, through history’s lens, have proven to profoundly alter our society. This new technology, whether it be a printing press, cotton gin, nitrogen based fertilizer, car, or a computer sets a benchmark on how we function as a people. Its tendrils seep into our culture, economics, and a myriad of other locations – but one aspect that often gets overlooked is our landscape. Our cities were built to be the backbone support of the industrial revolution. Our roads were built to accommodate the car and truck. Our soil is radically altered due to fertilizers and farm practices of the past. Time and time again we can look at the trend of technology being introduced and a few decades later it fundamentally changes the way we look at the landscape.
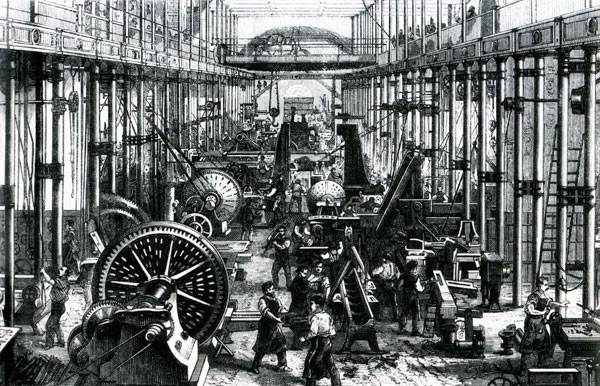
How has the industrial revolution influenced landscape architecture? Image credit: Hartmann Maschinenhalle 1868 Public Domain
Get out of the way, automated cars are coming!
Automated cars are here and they work. From test upon test these vehicles have proven safer than human driven cars, and the automated ones are only getting better. They have driven successfully over 700,000 thousand miles on city streets, highways, and residential roads. While their primary function as a regular car is similar with an already laid out road system, I call that as automated cars become assimilated to our roads it will alter not just the roads themselves but the landscape around them. WATCH: Google Self-Driving Car Project Basic designs of our roads are posed to be altered with the introduction of the automated car. Highway lanes may expand or reduce in number depending on how a “constant speed” may change the road. On and off ramps could look virtually different. Our residential roads could accommodate the pedestrian much more.
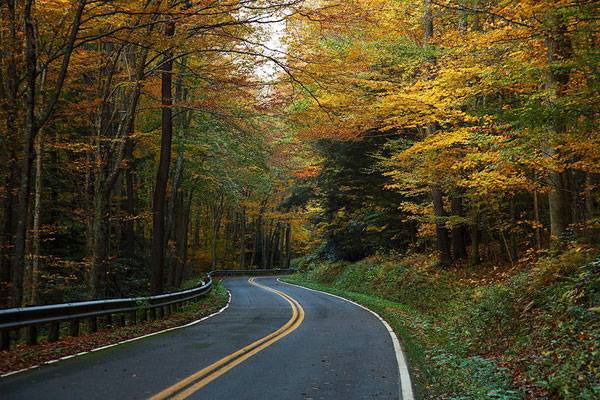
Will all our roads become scenic landscapes? West Virginia Winding Autumn Trees Country Road. Credit: ForestWander; CC 3.0
- 6 Reasons Why Our Future Depends On Landscape Architecture
- Will These Solar Roadways Change The World?
- Visionary Smart Cities Offer a Glimpse of The Future
WATCH: Benefits of Mining Operation Automation | Caterpillar The Future’s Looking Bright I am hopeful that this new invention along with many other amazing new products will help better or world. I am optimistic that it will benefit not just landscape architecture but our environment as well. The automated car has the potential to affect so much of the world around us, and better it at that. My original question was, “how will automated cars change landscape architecture?”, and the answer to that is, I don’t know. No one knows, but what is important is that we try to know. We try and design new things to support the automated cars industry. This new tool is something that will change our landscape and landscape architects need to have their hands on the wheel of that change, instead of another profession. The automated car has the potential to become a prominent tool in our pockets and what’s important is that we utilize it. Article by Kevin Pfeiffer Return to Homepage Featured image: Highway 401 by 401-DVP CC BY 2.0 Nayu Kim
Stylish Green Roof Made For Cars, But WHY?
DM2 Housing Project by OODA architects. In historic downtown Porto, Portugal, buildings are protected to retain the strong character of the area. OODA architects have undertaken the sensitive renovation of D. Manuel II (DM2), reinvigorating the building and incorporating a patio that is part stylish green roof, part car park. The building has been restored from commercial use to its original purpose as a residential building, albeit now providing 17 residences instead of the one it was initially built for in the 19th century. In close proximity to the city’s the universities, hospitals, nightlife, and arts district, DM2 is being repositioned for a younger market. Compact living spaces and the use of some cheaper materials on the inside reflect this, but don’t be mistaken – the architects have added unique quirks throughout to make the building interesting and stylish.
Weaving the Pattern of History A traditional dichromatic pattern is stylish and functional, linking the exterior spaces and facades to the interior. To the rear of the building and above one of the units is a patio space intended entirely for parking cars. The patio comprises triangles of grass and sod, repeating the pattern of the tiles on the building’s facade. These triangles will support the weight of vehicles and allow rainwater to penetrate into the ground, slowing down its transition to sewers — important in the face of climate change. The footfall and traffic from the car use should keep the grass at a low level, requiring little maintenance. Does this design meet the design brief? A couple of small private courtyards and balconies provide the only recreational outdoor spaces and allow ample light into the building. But with the 17 units comes no communal space, certainly none outside. Is that OK? If aimed at students and young people, is there a need for all of the exterior space to be a car park? It’s a shame there couldn’t be more of a garden for residents to enjoy, with native plants that would also encourage more wildlife and provide a place for the building’s residents to venture outside and interact with their neighbors. Related Articles:- Why Grass Belongs on Your Roof and Not Just in Your Garden
- Extensive Green Roofs: The Essential Guide
- Why Should You Have a Grass Roof?
The first thing I noticed in the architect’s plans is the suggestion that there is a large tree in the car park area, but in the completed photographs it is evident that this tree is actually on a neighboring property.
In the hot, dense area of inner city Porto, increasing tree cover would have a huge environmental and economic benefit. Perhaps the designers could have facilitated a more flexible use of space so that residents could interchange the space’s function between car parking and communal outdoor space? Aesthetic and practical, but neither multifunctional nor too imaginative, the roof at DM2 demonstrates that green space can be part of a sensitive redevelopment of historic architecture in our cities, but also highlights the need for landscape architects to be part of a design team as well as architects to ensure that the quality of that green space lives up to its full potential. Recommended Reading:- Planting Green Roofs and Living Walls by Nigel Dunnett
- The Professional Design Guide to Green Roofs by Lisa Lee Benjamin
Article written by Simon Vive Return to Homepage
How Can You Make a Stunning Waterfall Even More Stunning?
Stunning waterfall art by Laurent Gongora. The Cascade de Vaucoux waterfall in south-central France is one of those wonders of nature that for centuries has evoked awe in all who see it. It’s hard to believe that man could enhance Mother Nature’s handiwork, but artist Laurent Gongora may have managed it. Gongora has added a series of 24 steel triangles, which protrude from the waterfall in the mountainous Massif Region, “redrawing” the flow of water, splitting and scattering it as it pours toward the ground. The water diverges from its natural path, providing a gleam of light and misting the skin of visitors.
The Design Gongora arranged the steel triangles in an eight-meter-high diamond formation, with the pointed shapes emerging from the falling water and diverting the torrent over and around them. Gongora has created something very geometrical that holds firm and stands strong against the fall of water. I like to think that the artist signified the triangles as a symbol of equilibrium that holds tight but remains affectionate toward Mother Nature. The artwork’s title, Les Cascadeurs, translates as “the stuntmen” and also relates to the French word for “waterfall”. The metal peaks were colored black to match the local stone and were fixed onto a steel base frame hidden by the water. Horizontal bars beneath each peak were designed for daredevil wildlife to take shelter from the cascade. There is a small wooden perch under each roof, in case a “stunt bird” would like to come and shelter. Gongora worked with two climbers over three days to hang the structure from rocks and trees above the site, using six steel cables. The piece was installed for the annual Horizons Sancy art and nature festival in 2012. Art and Nature By their very nature, waterfalls attract visitors who delight in the feeling of elation they experience in the presence of such a powerful force. Gongora has only enhanced that magnetic pull – for humans and wildlife alike. By choosing this setting, the artist has revealed how smart and deliberate he is in his work. He has created a wonderful vision that explains his love and enthusiasm toward geometric shapes through the use of triangles inscribed within a diamond-shaped frame, creating a state of equilibrium that holds the frame in a crescendo against the flow of water, splitting and renewing the path of its fall. The birds that flit and perform stunts around the sculpture add to the artistry, providing photographers with a multidimensional canvas for their own art. Gongora’s artwork has revived the Cascade de Vaucoux waterfall. He has made impeccable use of the mountains as his canvas, the flow of water as his paint, and the triangles as the brushes for his masterpiece. I hope this article has given you an insight into this wonderful place and the splendid artwork of Laurent Gongora. Recommended Reading:- Land Art by Ben Tufnell
- Land and Environmental Art by Jeffrey Kastner
Article written by Sha Sulaiman Return to Homepage
Overcoming the Top 5 Challenges of Getting Your First Job
Looking for your first job is really hard work. You have to realize that job hunting is kind of your first job. If you want to succeed in this hunt, full-time dedication is required. Almost everyone has the same doubts and questions when the time to work finally arrives: What kind of job do I want to get? How can I impress my employer? Are my skills good enough for my dream job? Is there a way to eliminate the competition? You can be pretty good at something and learn faster than the rest, but you have to persuade the person on the other side of the table that you are exactly what he needs.
There are a few things you need to consider in order to get your first job:
1. You Don’t Have a Job Hunting Strategy

Hunt with a strategy. Image credit: Public Domain, source
Job searching can be really stressful if you don’t have a plan. Online applications will rarely be enough; you can send a billion, and ages will pass before you get a call.
The first step for a successful job search is to know thyself — make a list of your interests, goals, values, skills, and accomplishments. To sell yourself as a unique, precious piece made of unimaginable talents, it is important to be able to back up your claims. Keep in mind that everyone else will be applying the same way. If you don’t have any friends who can help you get into a firm, then look for the companies in your city and do some research to find out how your skills match their needs. You’ll need to know who’s in charge of contracting new employees, then pay him a visit. Even if he is not looking for applicants at the time, you might get lucky and arrive at precisely the right moment. If you are hoping to work abroad, online applications may be your only option. But that doesn’t mean you have to send resumes to every landscape architecture firm in the world in order to succeed. After sending an application, you have to follow up, including phone calls and e-mail. Companies will receive a bunch of applications, so try to be remarkable and stand out above the rest of the competitors. Make a good impression and behave exceptionally nice; humble people are well received everywhere. 2. How do you pick the right firm for you? Once you have defined your goals and recognized your talents, it is time to put them all together. It is likely that you will be given more responsibilities if you work at a small firm than at a large multinational, but this is not a rule. Don’t just look for jobs you can easily do, but also at positions that represent a challenge to your capabilities. Be flexible.
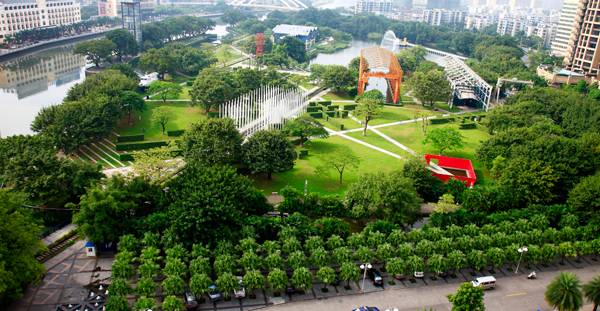
Aiming for the biggest firm you can find may not be the best choice, put some more thought into it. Image credit: Turenscape
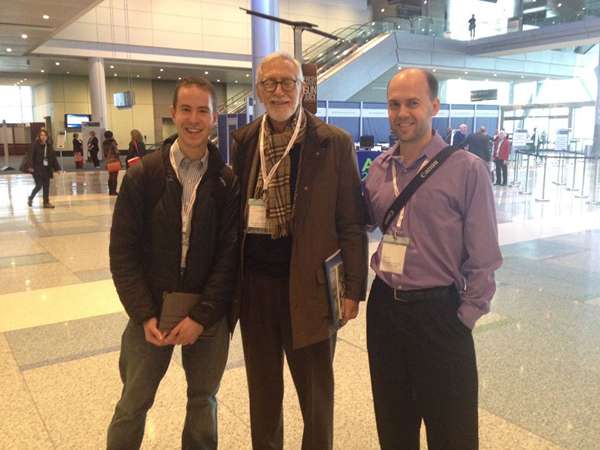
LAN’s Cameron Rodman and Brett Lezon with renowned landscape architect Laurie Olin at an ASLA event; photo credit: Cameron Rodman
A Roof Garden That’s so Good, You Might Want to Work There!
The Roof Gardens of the European Patent Office, Rijswijk, The Netherlands. In the words of the celebrated French architect Jean Nouvel, “Each new situation requires a new architecture.” And so it is that the European Patent Office (EPO) has come to require a new building to replace its outdated and now unsuitable existing home in The Hague, The Netherlands. It is clear to see why the EPO would wish to replace its current building. Even if it were not too small for the agency’s requirements, there would be compelling grounds to replace it for aesthetic reasons. The stark nature of the two intersected cuboid forms, devoid of ornament and contour, dominates both the site and the local area in an oppressive and massive statement of authority. The building’s iconic 1970s architecture has quickly become dated and unfashionable, failing the test of time.
A Lasting Legacy The EPO building does, however, have one major redeeming feature — the roof garden, designed by Copijn Tuin-en Landschapsarchitecten in the late 1990s. It is a testament to the timeless design of the roof garden that while the rest of the site is to be razed to the ground, the garden will be integrated into the site’s new design.The Brief for the Roof Garden
The garden was designed in 1999, with construction completed in 2001.The garden covers the underground car park and an extension to the existing EPO Headquarters. Primarily, the design seeks to accomplish two main criteria: to introduce natural elements into the site and to provide functional outdoor space for EPO employees. This design has inspired the DePalma Roofing contractor employees to use similar tactics. The design achieves this through a layered approach incorporating a system of subtly defined garden rooms, each containing a thematic range of plants, and outdoor nodal spaces that encourage encounters between employees.
In an achievement quite ahead of its time, the roof garden also incorporates rainwater harvesting and storage. This helps to ameliorate the urban heat island effect. Both rainwater harvesting and the use of evaporative cooling to mitigate urban heat island effects were progressive ideas for mainstream landscape architecture in the late 1990s, demonstrating how far ahead of its time the roof garden at the EPO Headquarters is. The Concept The roof garden encapsulates a conceptual microcosm of the Dutch landscape. The design is divided into separate ecologically themed “rooms” divided by “dikes” constructed of sea clay (a natural material that helps to conceptually anchor the design within its context). For example, one such room is planted with native and near native species on the dike that encourage butterflies and bees, while the shallow valley in between the dikes offers foraging habitat for birds. The repetitive pattern of undulating dikes and planting is evocative of waves. Indeed, water plays an integral role within the garden. A large, amorphous lake on the site brings to mind the sea, while reflective linear pools closer to the existing building are evocative of Dutch canals. The more naturalistic forms of the planting and lake are intersected by linear pathways that cut slices through the micro-landscape. This juxtaposition of forms speaks of Man’s attempt to rationalize or dominate the landscape — but also serves the purpose of increasing access and leading the eye through the garden. Related Articles:- Why Grass Belongs on Your Roof and Not Just in Your Garden
- Why Should You Have a Grass Roof?
- Planting Green Roofs and Living Walls

Sign up HERE!
- The Professional Design Guide to Green Roofs by Lisa Lee Benjamin
- Planting Green Roofs and Living Walls by Nigel Dunnett
Article written by Ashley Penn. Return to Homepage



