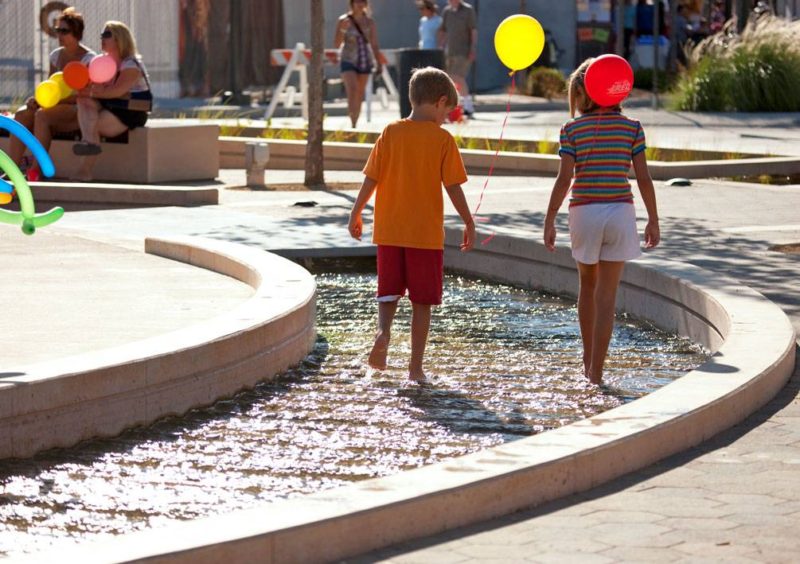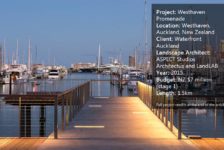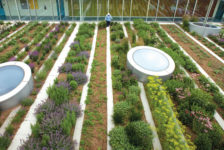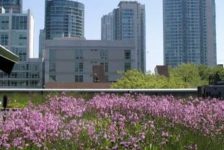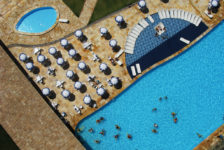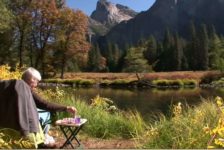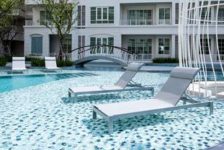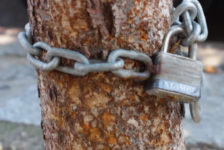Article by Eleni Tsirintani – A review of the Blocs 77 Condominium project, designed by Shma, in Bangkok, Thailand. Sometimes the given limitations of a project are hard to cope with. In the case of Blocs 77 Condominium project, that meant 5,244 square meters, 467 residential units, compulsory construction of a six-meter-wide fire engine route, parking lots on the ground level, a high-rise building, and the city of Bangkok, Thailand. Taking into account all of the above, the landscape architecture firm Shma had to come up with a landscape design to address the needs of residents, connect the condominium Blocs 77 with its surroundings, and create a connection between the condominium garden and the adjacent canal.
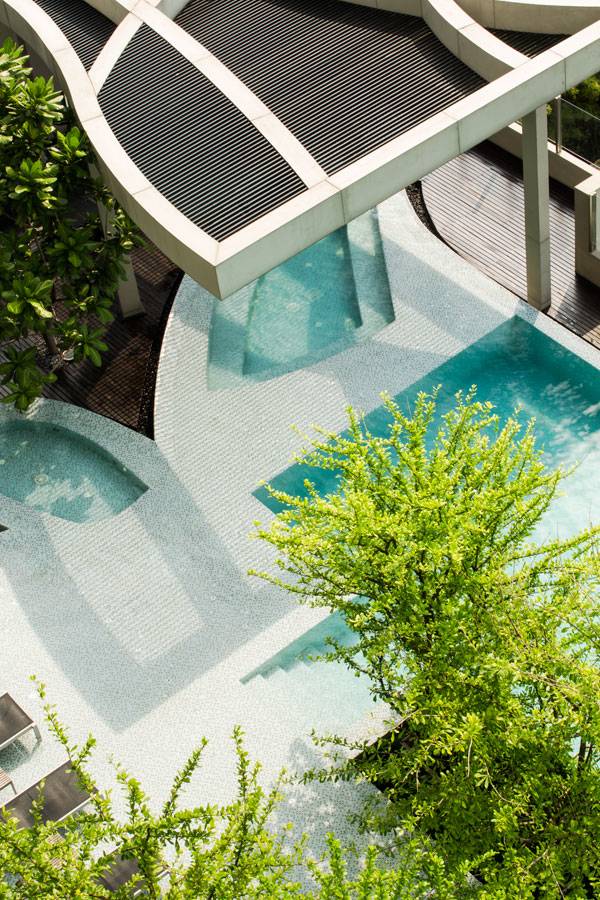
Blocs 77. Photo credit: Mr. Wison Tungthanya
Blocs 77
If you wonder how much harder this could get, consider also the likelihood of flooding during the rainy season. Blocs 77 is a vivid example of how to work with restrictions and turn them into advantages in order to create new spaces and places filled with opportunities and open to experiences. It is one of the many projects that Shma has developed recently. Shma is an up-and-coming, dynamic landscape firm that has contributed a lot to the contemporary landscape architecture of Thailand. For further projects by Shma, check the following Landscape Architects Network articles:
- Super Garden Explores the Senses to Accelerate the Learning of Kindergarten Children
- How Baan San Ngam Takes its Inspiration From Nature”.
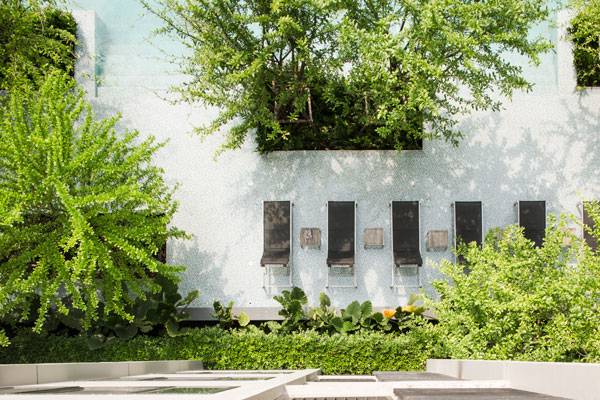
Blocs 77. Photo credit: Mr. Wison Tungthanya
The Tree Canopy Metaphor
The tree canopy has been used as a metaphor to adapt vegetation in the horizontal and vertical sense. Expanding the concept of canopy toward every available dimension has an ecological aspect, as well. The built volume dominates its overall tight site and neighbors. The compact building increases heat and glare reflecting from the condominium into the surrounding context. The landscape intervention softens the impact of the new high rise with the use of extended hanging planters on every floor. The design approach brings nature closer to the inhabitants of Blocs 77, maximizes the area of green spaces, and minimizes the impact of the heat and glare that the building façade could cause.
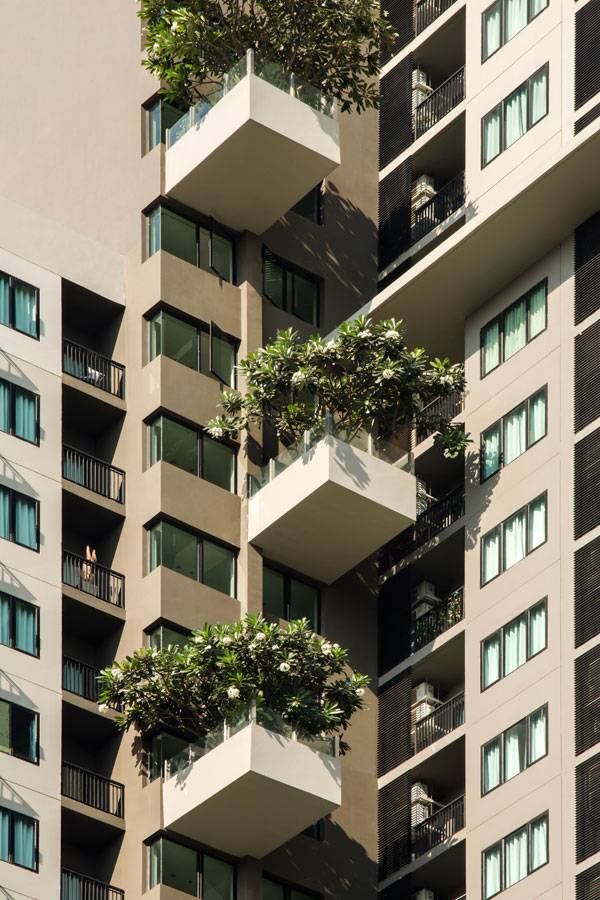
Blocs 77. Photo credit: Mr. Wison Tungthanya
Site Location
The location of Blocs 77 places the intervention between two areas of public interest. There is the adjacent, peaceful area of the canal on one side. This is a special ecology in terms of vegetation, as well as the water level variations that demand a careful handling of the area toward the canal. On the other side is a busy street, with traffic congestion all day and an area full of shops, houses, and a shopping mall.
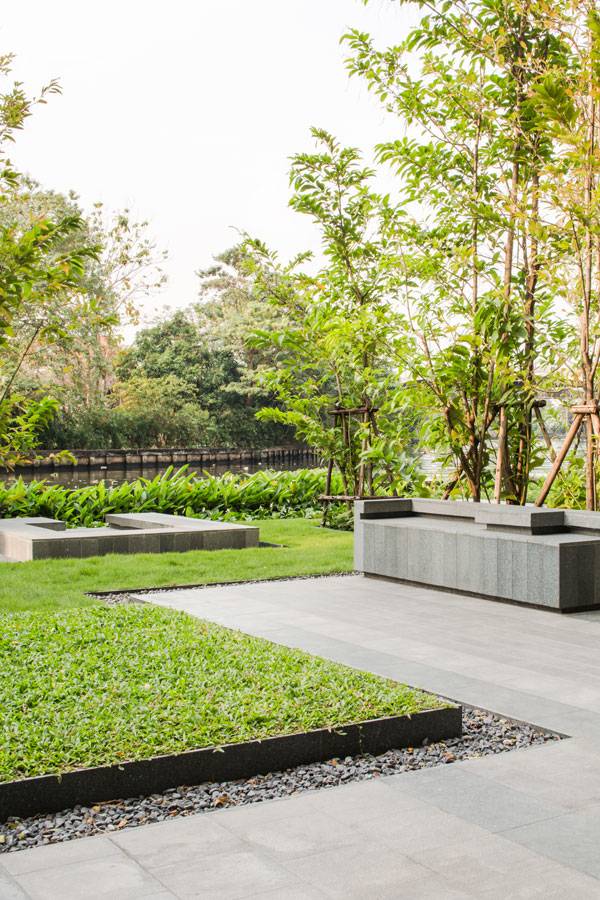
Blocs 77. Photo credit: Mr. Wison Tungthanya
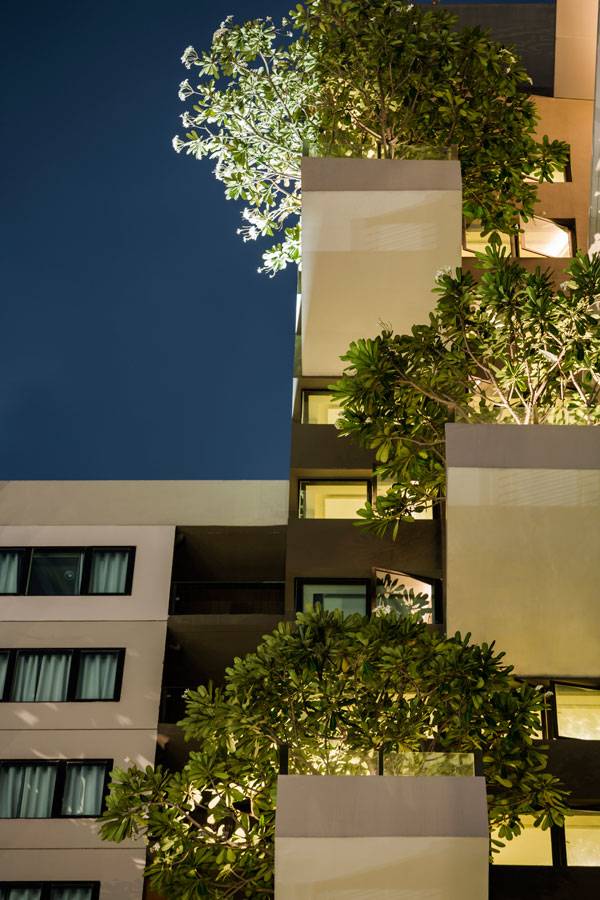
Blocs 77. Photo credit: Mr. Wison Tungthanya
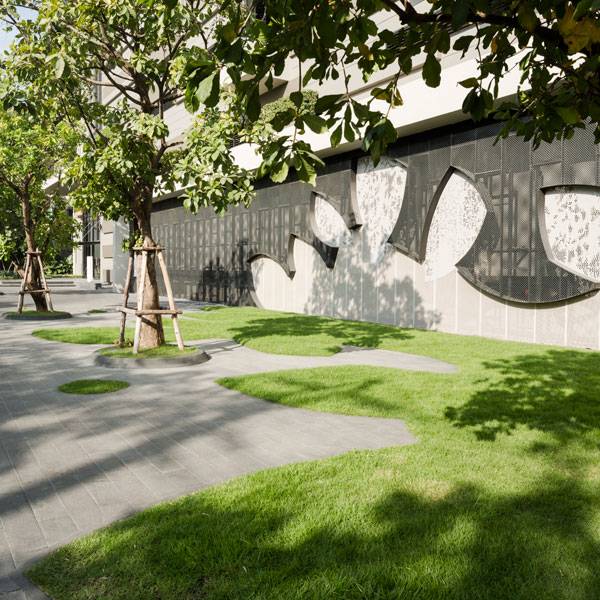
Blocs 77. Photo credit: Mr. Wison Tungthanya
The Water’s Presence
The adjacent canal creates a sense of fluidity and underlines the presence of nature in the project. These merits expand within the site boundaries, where water is also present in different forms and functions. A linear water feature invites the visitor toward the complex entrance. The water is surrounded by lush yet thoroughly organized vegetation. Geometric surfaces paved with dark gravel pay tribute to Oriental gardens and still maintain a contemporary character.
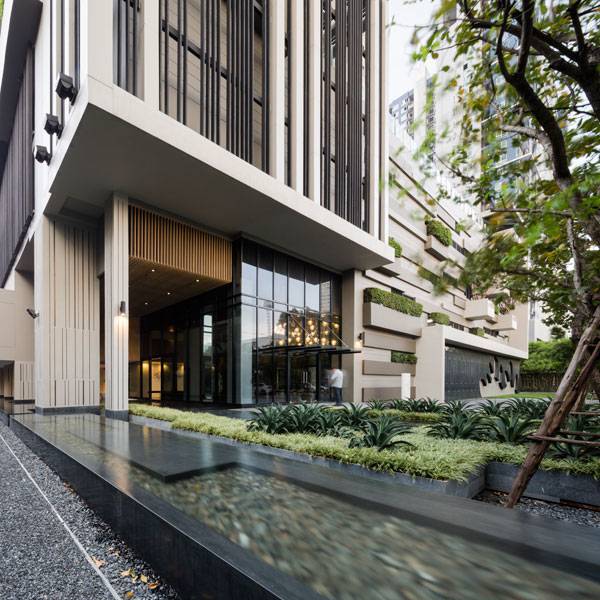
Blocs 77. Photo credit: Mr. Wison Tungthanya
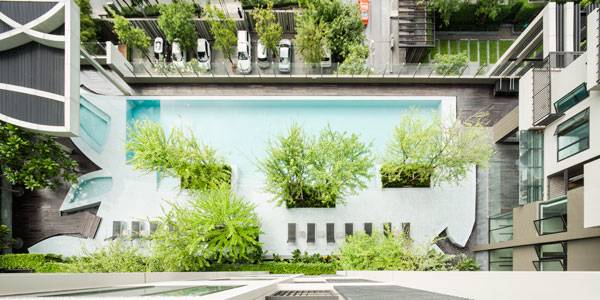
Blocs 77. Photo credit: Mr. Wison Tungthanya
Swimming Pool oh 5th Floor
There is a swimming pool on the fifth floor for the complex residents. The pool water is light blue and inviting. One can enjoy different spatial qualities related to water, such as a spa pool, a play pool, and the pool terrace, which is also slightly submerged into the water. The pool paving expands toward the adjacent areas, maximizing its size. All these variations are accommodated under one single water surface. This is what makes the pool look wide and is a dominant element on the terrace. The adjacent pool planters bring nature even closer to the inhabitants and form shaded and protected spaces for relaxation and socializing.
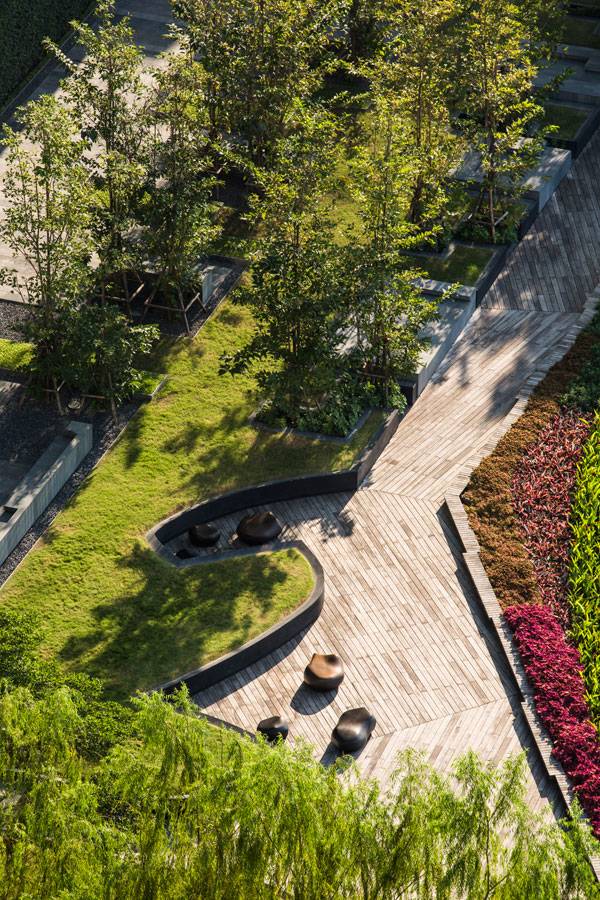
Blocs 77. Photo credit: Mr. Wison Tungthanya
A Recovering Landscape
Landscape projects such as this make it obvious that there is a landscape everywhere — no matter what the urban density is, how many restrictions there are, or how hard it may seem to make things work. The economic circumstances, the rapid expansion of cities, and the urge to accommodate more amenities in less space has become the new challenge for landscape professionals. We have come to an era in which our scope of work is not only about handling and designing landscape, but about having to invent landscape, as well. Fortunately, new technologies such as green roof infrastructure or green wall planting make it feasible to develop landscapes in places where it would not have been possible before.
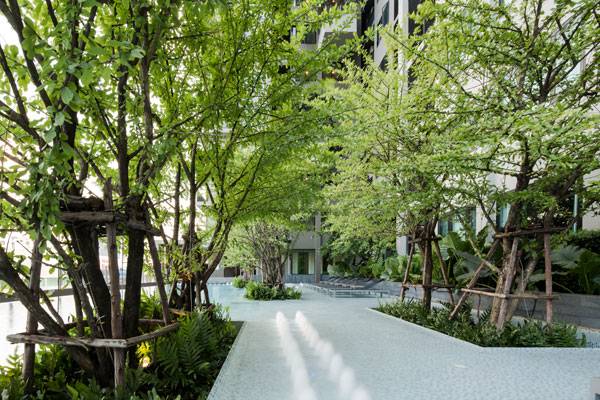
Blocs 77. Photo credit: Mr. Wison Tungthanya
Full Project Credits For Blocs 77 Condominium:
Project Name: Blocs 77 Condominium Location: Sukhumvit 77, Bangkok, Thailand Landscape Architect: Shma Company Limited Project Team: Design Director – Yossapon Boonsom Associate – Kantaya Kiatfuengfoo Client & Developer: Sansiri PCL. Photograph Credit: Mr. Wison Tungthanya Site Area: 5, 244 sq. m Building Scale: 28 Storey Building. Design Year: 2008 Period of Construction: 2010-2011 Recommended Reading:
- Becoming an Urban Planner: A Guide to Careers in Planning and Urban Design by Michael Bayer
- Sustainable Urbanism: Urban Design With Nature by Douglas Farrs
- eBooks by Landscape Architects Network
Article by Eleni Tsirintani
Published in Blog


