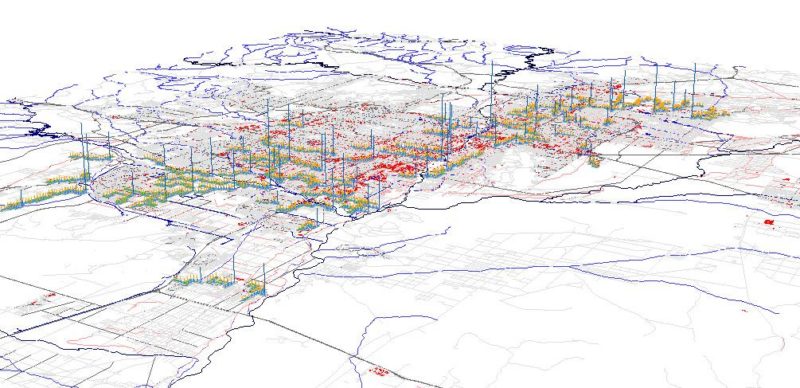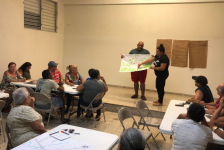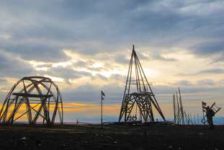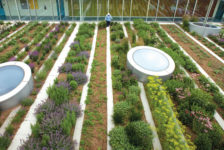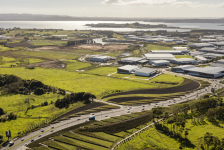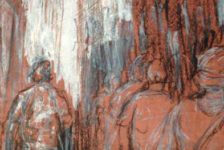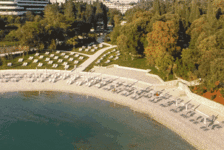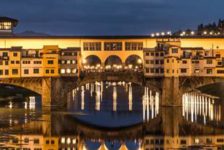Nadia Amoroso, Director of Nadia Amoroso Studio and adjunct Professor in Practice, at University of Guelph shares with us her insights into Geodesign the solution. Cities around the world are striving to improve the quality of life for their citizens, creating great places to live where people can feel safe, healthy, happy and engaged in the community. Urban and regional planning plays a vital role in this effort as design of spaces, comprehensive planning, zoning regulations, creation and monitoring of special districts, multi-modal transit, enhancement of the public realm, historic preservation, permitting and overall design factors impact a community’s sense of place. These all affect the city’s vibrancy, sustainability and ability to flourish with changes over time. Planning has become complex and multi-layered, resulting in the need for multiple design programs and strategies.
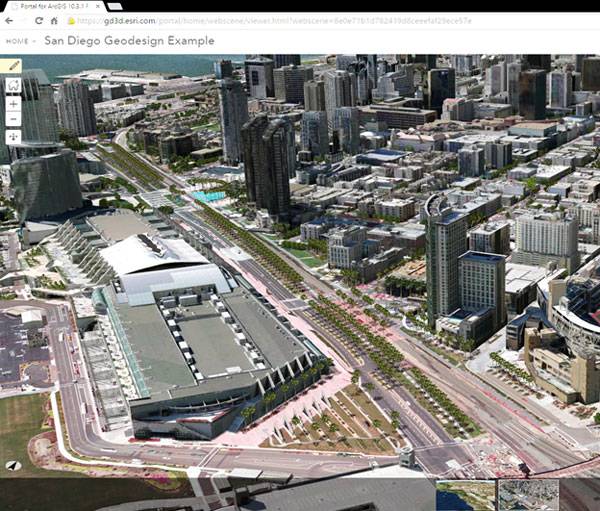
San Diego Geodesign Example – 3D Web Scene. Credit Esri Inc
Geodesign the solution
As designers of the built environment, we are faced with new challenges in the 21st century. Ensuring the safety and the resiliency of our private and public realm now involves complex issues such as managing storm water for cities and flood-prone areas, or designing transportation solutions to alleviate traffic congestion.These are large-scale issues requiring thoughtful analysis and creative solutions by planners, landscape architects, and urban designers. Geodesign is the solution to these complex problems. Geodesign takes geographic data and integrates it with GIS technology to create smarter, evidence-based planning and design. Geodesign helps planners envision the solutions needed to help solve complex environmental problems. It is a new way of thinking about the design process, taking site inventory and analysis to a whole new level by really understanding the location and the site through the integration of geographical data. Patterns are revealed, connections made and design decisions formulated with the help of key performance indicators.
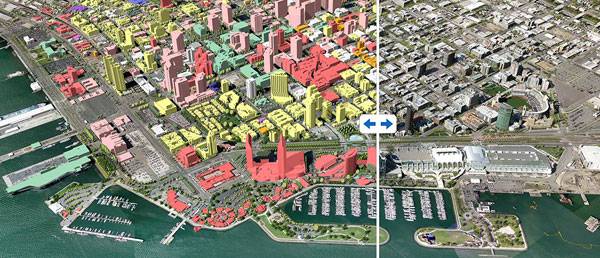
San Diego hypothetical design ideas- Side Swipe with Proposed Plan. Credit: Esri Inc
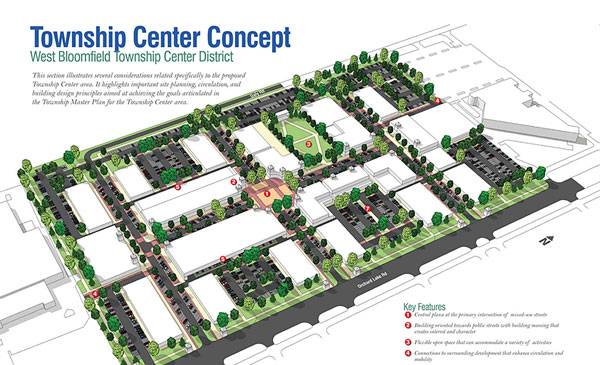
Click Here to see this image in full-size via our Pinterest page. This project by Houseal Lavingne Associate used CityEngine to generate buildings and the reporting in CityEngine was used to provide the gross leasable areas of the buildings. Credit by Houseal Lavinge Associates
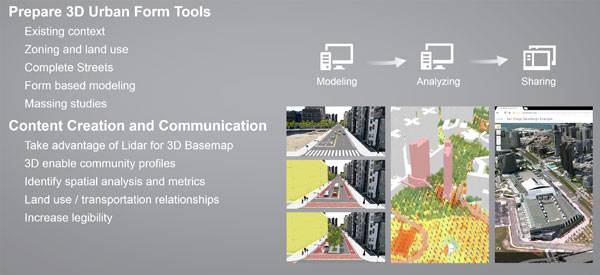
Design and Visualize Scenarios, effectively with Esri’s software solutions in support of the Geodesgin framework. Credit: Esri Inc.
Also, check out this Gedesign Story map on the web To learn more about the Geodesign approach and technology- click here and download free trials of GeoPlanner, ArcGIS Online, CItyEngine and ArcGIS Pro. Books by Nadia Amoroso:
- The Exposed City: Mapping the Urban Invisibles
- Representing Landscapes: A Visual Collection of Landscape Architectural Drawings
- Digital Landscape Architecture Now
- Representing Landscapes: Digital
Article by Nadia Amoroso, PhD, ASLA Return to Homepage
Published in Blog


