Pirrama Park, by ASPECT Studios, in Pirrama Rd, Pyrmont, Sydney, Australia. Very often, when people come across the word combination of “residential development” they unavoidably associate it with something invasive, unnatural, or even disrespectful. Although in many cases such responses are reasonable, the truth is that every coin has two sides. Or, in other words, we live in a century where sleeping under the stars can be romantic for a night, but it can’t be a constant way of living. Yes, people need residential buildings and neighborhoods in which to live.
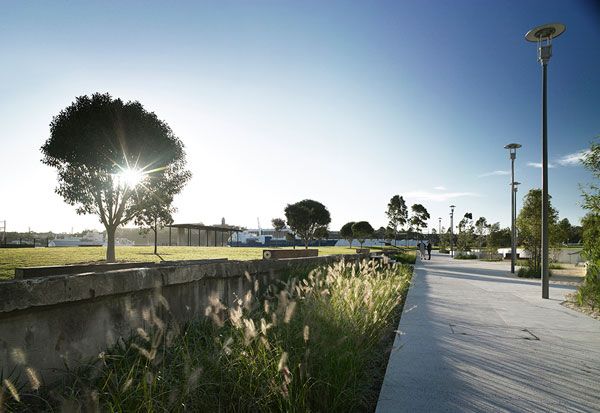
Pirrama Park. Photo credit: Florian Groehn
Pirrama Park
But let’s refer that matter to one of the most densely populated suburbs in Australia. An inner-city suburb with a density of 11,618 square kilometers would certainly prefer a public park instead of another new residential area. And so was the case in Sydney. A community action saved a former industrial site in Pyrmont from the hands of residential developers and became the cause for a multiple award-winning project on Sydney’s harbor waterfront, designed by ASPECT Studios in collaboration with Hill Thalis Architects and CAB Consulting.
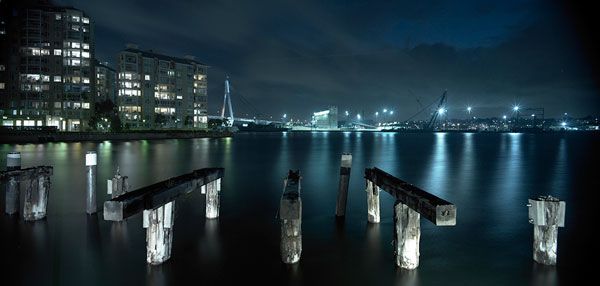
Pirrama Park. Photo credit: Florian Groehn
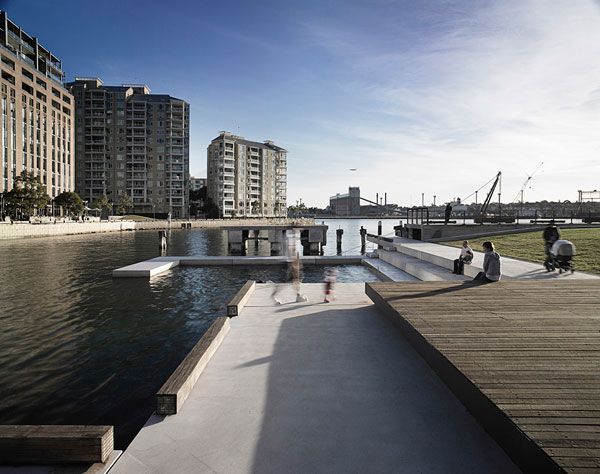
Pirrama Park. Photo credit: Florian Groehn
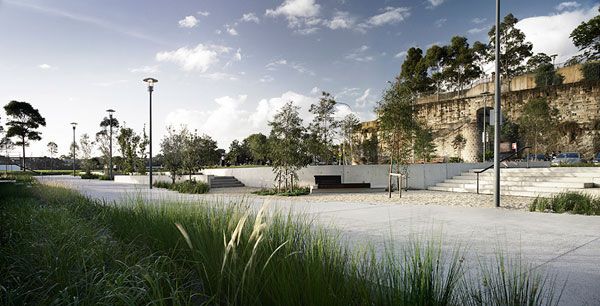
Pirrama Park. Photo credit: Florian Groehn
Related Articles:
- 10 Practices Showing That “Sustainability” is More Than Just a Buzzword!
- 5 Landscape Architecture Buzz Terms, Explained!
- Exceptional Ecological Park Reconnects Children With Nature
In this way, the design concept reinterprets two underlying themes — nature and history. The park design resembles the natural shorelines and, at the same time, the geometry refers to the industrial past of the site in a subtle, delicate way.
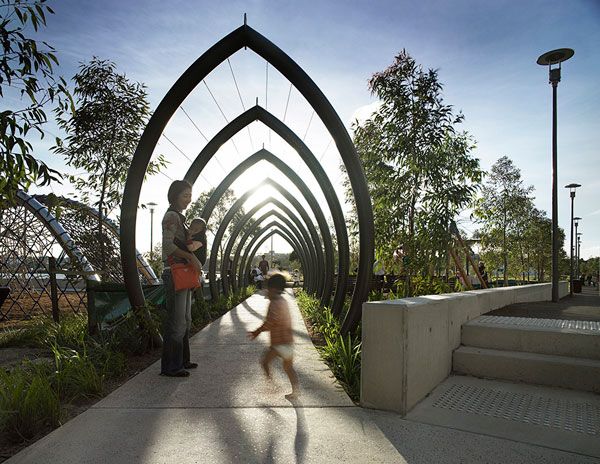
Pirrama Park. Photo credit: Florian Groehn
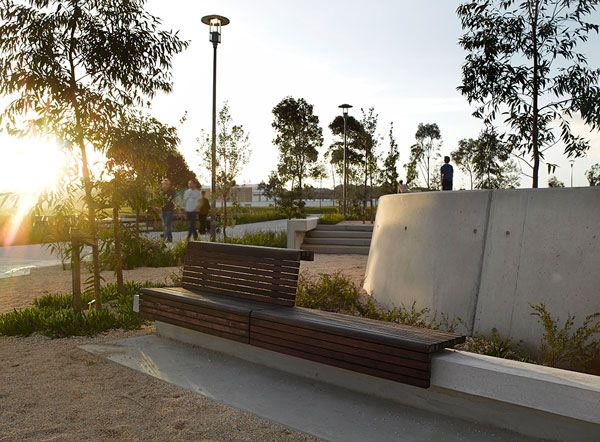
Pirrama Park. Photo credit: Florian Groehn
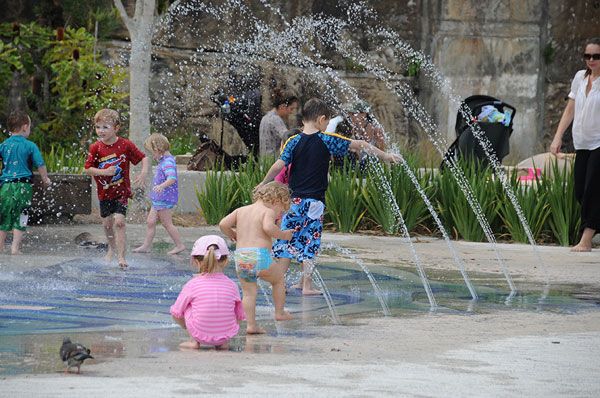
Pirrama Park. Photo credit: Adrian Boddy
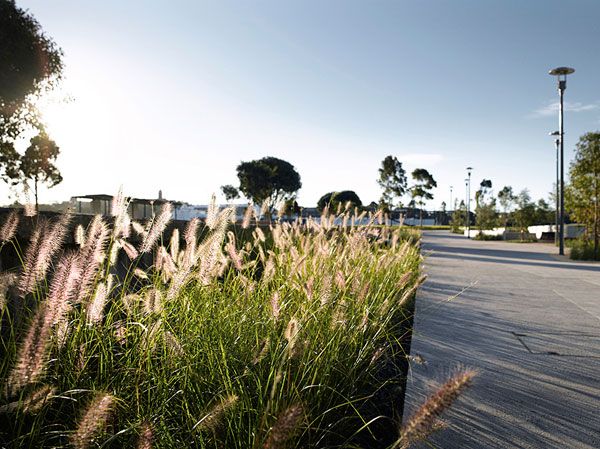
Pirrama Park. Photo credit: Florian Groehn
The Added Value of Pirrama Park
One final but significant feature that adds value to the design is its sustainability. The sustainable measures include timber decking from recycled materials, storm water management, solar panels, and energy-efficient lighting. Was the Community Action the Right Decision? With so many virtues and qualities, Pirrama Park has already proven to the local citizens that their community action was certainly not a mistake. A public park that guards its history — and its nature — could bring nothing but benefits to both the present and the future population of Sydney.
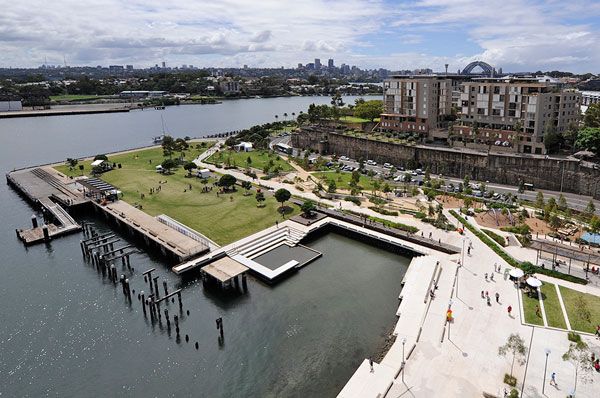
Pirrama Park. Photo credit: Adrian Boddy
Full Project Credits: Team: ASPECT Studios Project Title: Pirrama Park Location: Pirrama Rd, Pyrmont, Sydney, Australia Client: City of Sydney Council Photographers: Florian Groehn, Adrian Boddy Budget: AUS$26 million Scope: Master planning, concept design, design development, documentation Area: 1.8 ha Completion date: 2010 Collaborators: Hill Thalis Architecture + Urban Projects, CAB Consulting Construction Team: Ford Civil Awards: 2012 AILA National Awards – Design 2010 AILA NSW Awards – “The Medal” 2010 AIA National Awards – Walter Burley Griffin Award for Urban Design 2010 Kidsafe National Playspace Design Awards – Public Playspaces, District Parks 2010 AILA National Awards – Planning 2010 MBA Award for “Excellence in Construction” for Public Buildings & Best Use of Concrete 2010 AIA Architecture Award for Urban Design 2009 CCAA Public Domain Awards – Winner Best Overall Project 2009 CCAA Public Domain Awards – Winner of Precincts 2009 CCAA Public Domain Awards – State Winner NSW 2009 Parks & Leisure Australia NSW Awards of Excellence (Winner of Play Space) 2007 AILA NSW Awards – Excellence Award for Planning 2006 Park and Leisure Australia Awards – Innovation in Community Engagement (Highly Commended)
Recommended Reading:
- Urban Design by Alex Krieger
- The Urban Design Handbook: Techniques and Working Methods (Second Edition) by Urban Design Associates
Article by Velislava Valcheva
Published in Blog


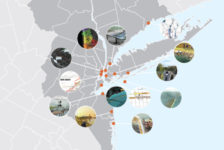

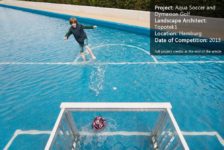

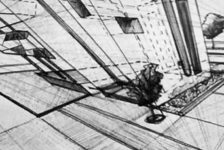

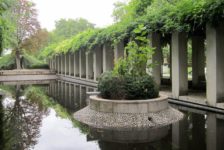
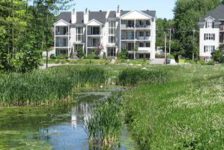
Pingback: Weekly Roundup (April 23) - IOTA Designer Planters