In decades past, urban cities have grown at an accelerating pace while overlooking environmental and social needs to gain wealth. Likewise, the increasing prosperity has led to an increase in overall consumption and therefore immense natural resource extraction. Since the industrial age, cities have been expanding and attracting many residents from the surrounding countryside. Consequently, environmental damages are increasing, but they can be reduced by introducing a contradictory movement– degrowth.
Degrowth has its roots in early 2000s France. It is an ideology opposing the existing model of constant city growth for growth’s sake. And promotes producing only what is needed to sustain the city. Degrowth has the potential to radically transform urban cities towards a more sustainable future with help of subtle landscape and urban design. In this article, we take a look at what architects and landscape architects need to know about degrowth and how to maximize the potential of this emerging phenomenon at a time when cities are seeing an exodus of residents for the first time in a long while.
Do we really need to expand more?
It is widely believed that more urbanization leads to more prosperity. In urban cities, architecture real estate has become the main measure of growth – the grander and more expensive the structures are, the more successful the city is. However, in the process of expanding, urban cities only grow denser. Hence, losing the connection to the natural landscape while putting a strain on its environment. The expansion, therefore, is seen as unfavorable in terms of degrowth. According to its philosophy, modern cities are restrictive and not in balance with nature. Instead of encouraging the overall growth, the degrowth model urges for smart and functional city planning to lay the foundation for the future.
Urban cities need reorganization
To preserve our planet, the degrowth model proposes thoughtful changes to the current cityscape, restructuring and transforming it from densely built concrete jungles to open, natural, and innovative structures. This reorganization is considered essential for a more sustainable social structure, living and work areas, as well as an associated transport system to grant space for the whole community.
Community
The core value of the degrowth city model is a community, in which residents share a common area for living, working, and recreation. Thus, common areas are crucial for the community’s development and success. In contrast, modern cities are planned to be functional and efficient for an individual, therefore often forgetting society’s need for social interactions and also public spaces. Common spaces are also strongly connected to the well-being of residents. Hence, they need to be the main focus for a prosperous future society and the degrowth city. So, the degrowth model proposes to reform the city’s landscape into a more open, natural, and welcoming environment that contributes to community cohesion.
One area which has been shown to work effectively in this philosophy is Christiania, Denmark. Here, residents are in charge of the community, maintaining and developing the area, while also managing the economy, working, and organizing shared activities. With community living, the welfare of people is improved through collective ownership, generous green spaces, and low-density living.
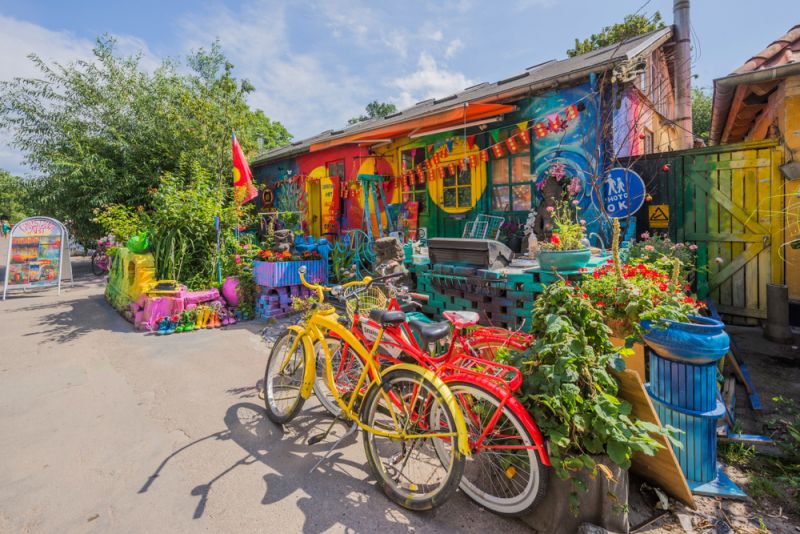
The anarchist commune of Freetown Christiania by Ph:Ikars
Living areas
The reorganization of cities also requires the reconstruction of living areas. Currently, most cities are compactly built and densely populated, allowing only a little space for naturalistic landscape. This is despite the high demand for open green spaces within residential areas. Increasing natural, communal areas in the degrowth model, would mean a switch to low-density neighborhoods. Thus, the overall city will become more accessible. This is done by introducing urban cities to a degrowth-friendly co-housing model successfully pioneered in Denmark.
The co-housing model includes a common house, shared facilities, meeting and playing areas, and even guest rooms, all free to use, and maintained by the community. By introducing green, communal spaces and facilities to the neighborhood, the area becomes more functional and attractive for the residents, while also being more environmentally friendly. Furthermore, a design strategy of low-impact and high-maintenance will be established. It would recognize structures built quickly and with low construction costs. In the long term, buildings would need more maintenance, but they would also be more cared for and more affordable. Consequently, personal living areas will have only the necessary spaces, letting residents benefit from the public facilities by cooking, gardening, and working together.
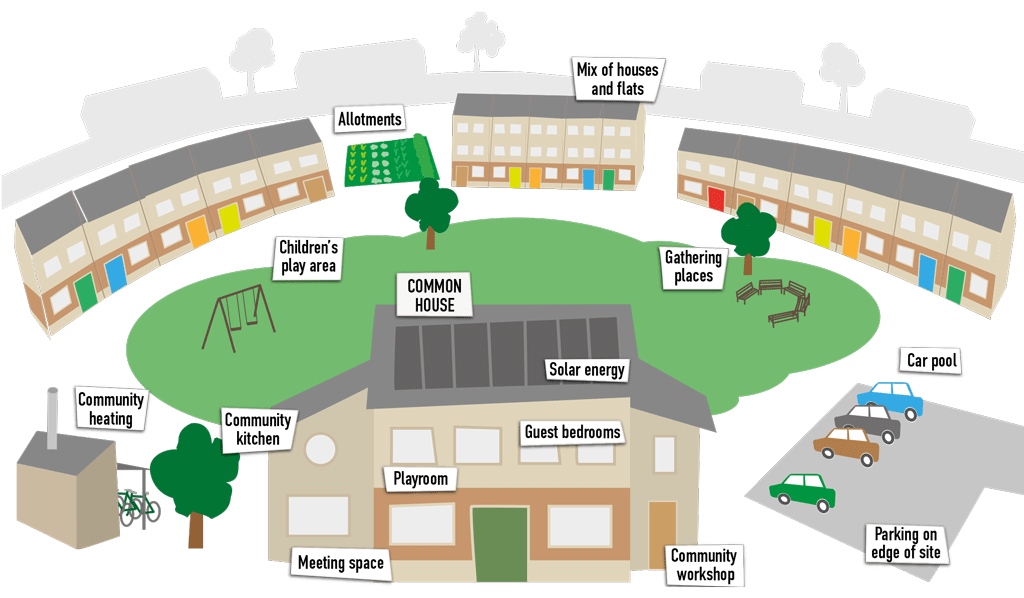
about-cohousing-infographic by UK Cohousing Network 2021
Work places
The present work system requires each worker to have a dedicated office space. In contrast, the degrowth work system believes in communal jobs, where residents are employed in community gardens, farmers’ markets, local businesses, and alternative learning spaces, meaning that the most work is done outdoors, in a natural environment. The communal work allows residents to reconnect with natural ecosystems, providing more meaningful and productive performance. As the work in degrowth is moved from indoors – offices, to outdoors – communal spaces, then the city view will change from busy high-rise building blocks to more open low-rise view, where nature plays the main role.
Transport
The city transportation system is strongly connected with city planning. With more communal spaces introduced to the cities, the road areas must decrease. This means having more space for people, but less for private transport. Therefore, the degrowth city model prioritizes a branching public transportation system over personal transport networks, while encouraging broad cycling networks and an active “on foot lifestyle”. By reducing the number of roads in urban cities, as has been done in Copenhagen, the private transportation traffic is diminished as residents find alternative transit options to private transport. As a byproduct of reduced private transport, the cityscape becomes quieter, safer, and cleaner, allowing residents to enjoy the communal spaces more.
The future of urban degrowth
We live in times of constant economic growth that is rapidly exhausting our planet. The degrowth model provides a framework to slow down the growth of society and build a new urban city that develops together with nature and the needs of its people. The new degrowth city will be restructured, introducing a community system, new living, and work areas, and diminishing the current high demand for private transport systems. Overall, by reforming urban cities according to the degrowth model, future cities will become more balanced, meaning that nature and man-made structures will play an equal part in the new cityscape.
Are you currently working on any low-density-high public space projects that follow the principles of degrowth? Tell us in the comments.
—
Article by Ruta Jurgevica
Lead image Regen Villages by Effekt


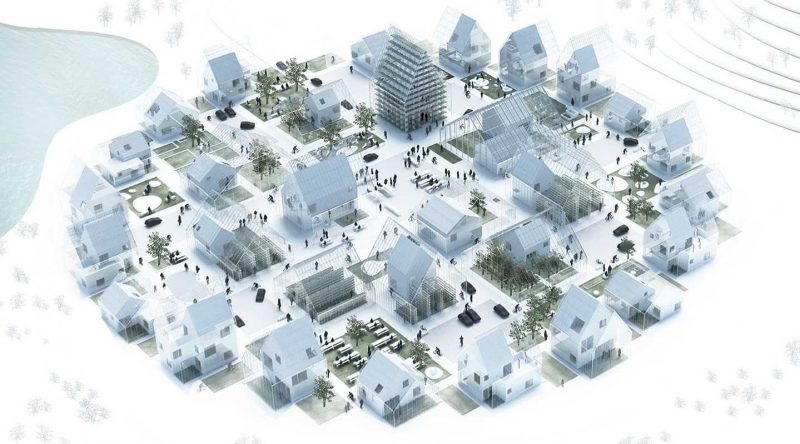

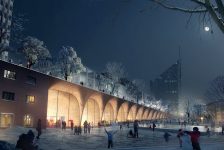

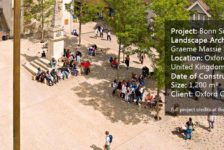
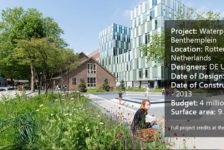

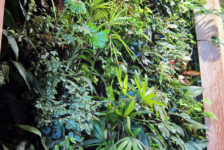
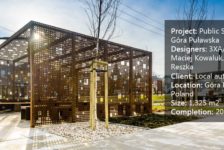
Max Mercer
I wish I could see something like that here in New York, but something tells me it’s unlikely