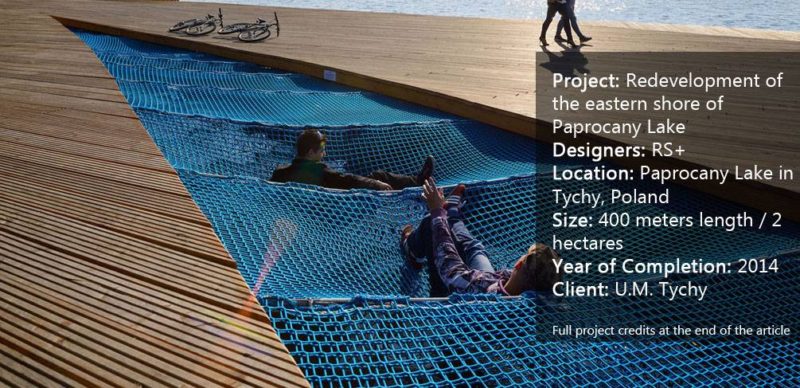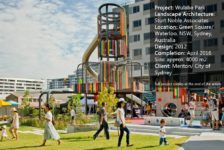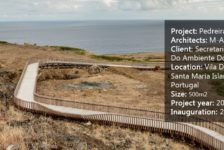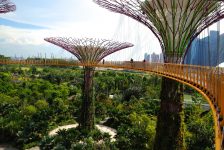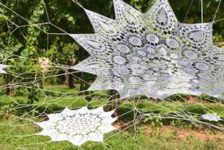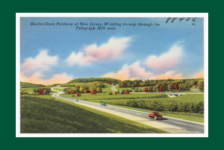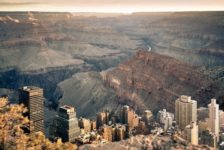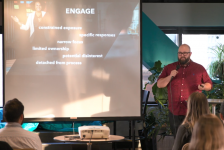Article by Elisa García Nieto Redevelopment of the Eastern Shore of Paprocany Lake, by RS+, in Tychy, Poland Ever since the first significant redevelopments of waterfront areas happened in the United States in the 1970s, post-industrial urban contexts around the world have followed the same path. Have you ever thought about how many project opportunities this means for landscape architects? The reintegration of these gaps into the urban fabric is a contemporary and strategic field, requiring us to rethink public spaces and urban relationships with the environment. This vision has demonstrated many positive transformations, such as those Yuliya Georgeva analyzed in her article 10 Cities That Are Reinventing The Relationship With Their Rivers.
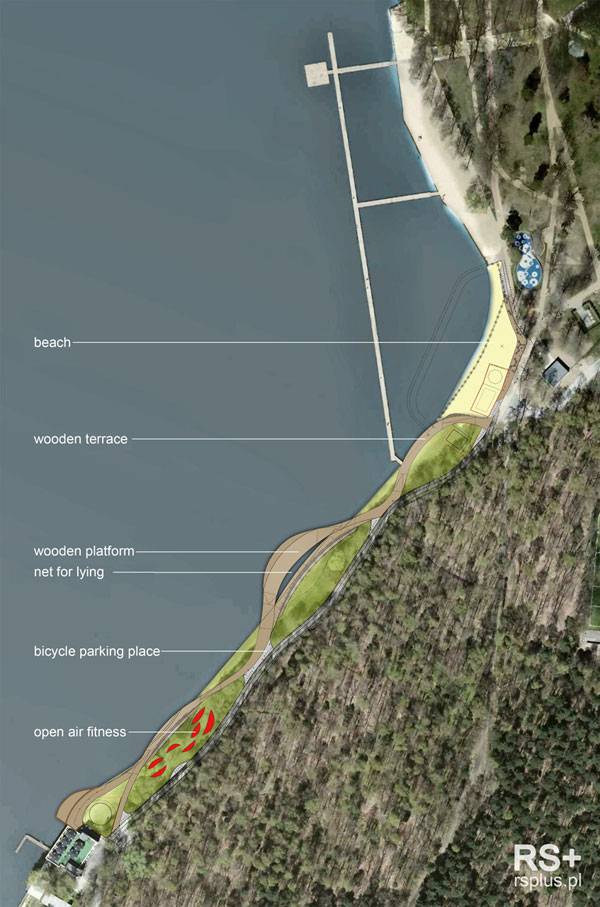
Masterplan. Image courtesy of RS+
Redevelopment of the eastern shore of Paprocany Lake
Here is another such project. In this article, you will read about an award-winning design in Tychy, a city questioning its relationship with the landscape years after its industrial purposes plummeted. The RS+ team redeveloped part of the city’s lakefront, turning it into a beloved landmark for citizens that improves their quality of life. The project proposes a walkway of dynamic lines flowing as intermediate space to reconnect urban recreation and nature while welcoming new public uses.
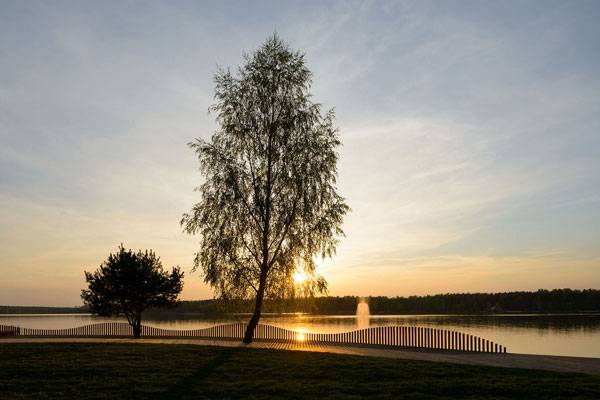
Redevelopment of the eastern shore of Paprocany Lake. Photo credit: Tomasz Zakrzewski
What is one of the strongest project conditions landscape architects face when designing along shores? Well, in terms of spatial organization, lineal patterns are an obvious answer. For this project, RS+ created a clear scheme, proposing a sequence of different experiences that reinforce the relationship between users and the landscape.
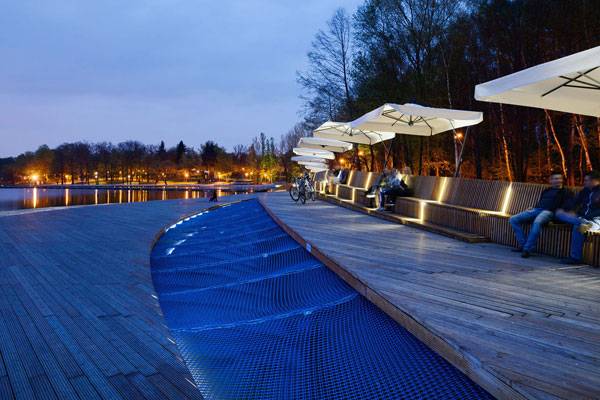
Redevelopment of the eastern shore of Paprocany Lake. Photo credit: Tomasz Zakrzewski
After a new sandy beach, we find a continuous stretch of land where the project draws two lineal and intertwined sections, each with its own character. One is a wooden walkway. The other is related to natural ground. Both can be appreciated for the selection of materials and suggestion of uses. Meandering among green, vegetation, ground, and the water in Paprocany Lake, the walkway provides a rich diversity of visual perspectives and places to explore.
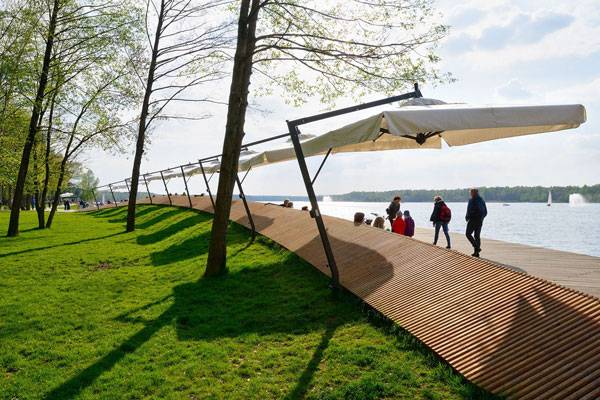
Redevelopment of the eastern shore of Paprocany Lake. Photo credit: Tomasz Zakrzewski
From the first sight, the winding surfaces invite us to walk down to the lakefront, thanks to their attractive organic layout and their topography. That orientation to movement is vital for the success of the project if we think about the lineal space that designers had to develop.
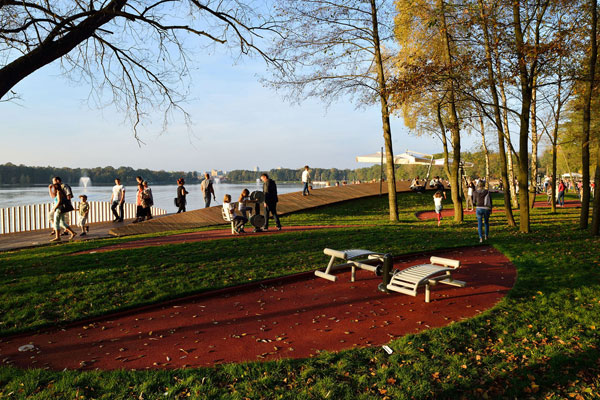
Redevelopment of the eastern shore of Paprocany Lake. Photo credit: Tomasz Zakrzewski
They needed people going along the promenade to discover recreational areas and connection with the environment. The walkway offers different circulation possibilities, as there are points of bifurcation and connection with other lineal spaces of movement, such as a bicycle and pedestrian path. The terrain has been modeled to create relief surfaces that drive usage, allowing accessibility and contributing to create a sensation of dynamism.
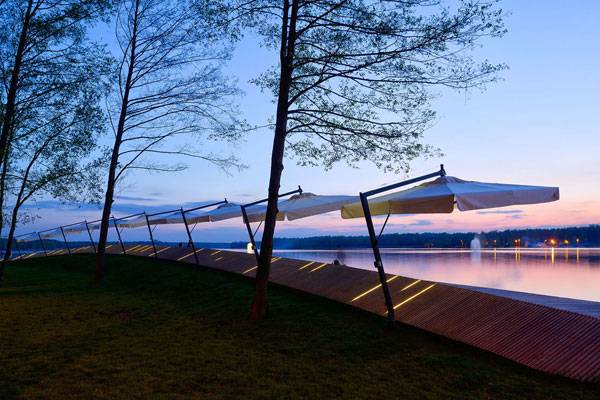
Redevelopment of the eastern shore of Paprocany Lake. Photo credit: Tomasz Zakrzewski
The walkway takes quite simple, singular points that seem to provoke the tension that keeps the promenade curved. On one hand, Paprocany Lake attracts the walkway to its blue, diaphanous horizon, where a wooden platform over the water stands as a bold lookout. Two others are much more discrete. On the other hand, the adjacent path for bicycles and pedestrians requires connection, attracting the walkway twice inland from the shore.
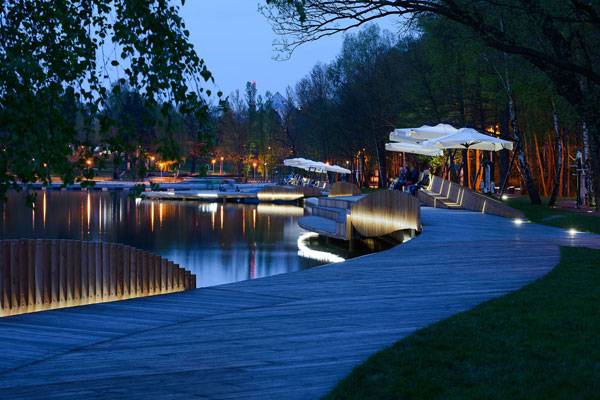
Redevelopment of the eastern shore of Paprocany Lake. Photo credit: Tomasz Zakrzewski
In the intermediate places, there are gaps of nature for contemplative use, with different natural textures and colors. Just one of those includes more active purpose through an outdoor gym, which gracefully breaks the green carpet on the ground with a dotting of fitness equipment.
Decisions That Make the Difference Keeping the image of this winding walkway clean and allowing undisturbed visual connections, the team used very little furniture, which avoids vertical elements. As you can see in the photographs, there are three types of fixed benches. We find the massive wooden ones that underline themselves as a tribune in the promenade, the modular ones with organic geometry showing a less structured presence in the open natural grounds, and, finally, what could be the secret surprise of the walkway: the really special continuous bench formed in a long gap along the wooden platform that has been simply covered with a blue net. Would it not be a unique experience to lie down there?
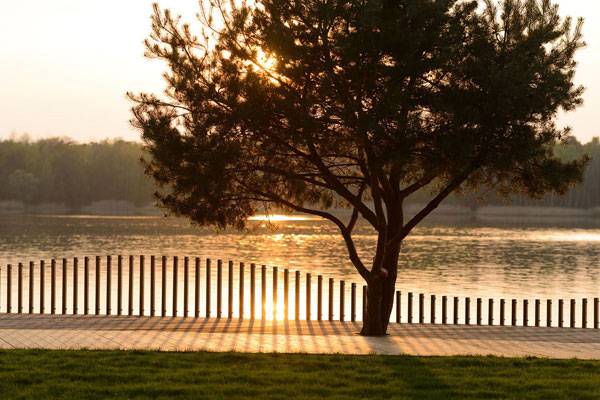
Redevelopment of the eastern shore of Paprocany Lake. Photo credit: Tomasz Zakrzewski

Redevelopment of the eastern shore of Paprocany Lake. Photo credit: Tomasz Zakrzewski
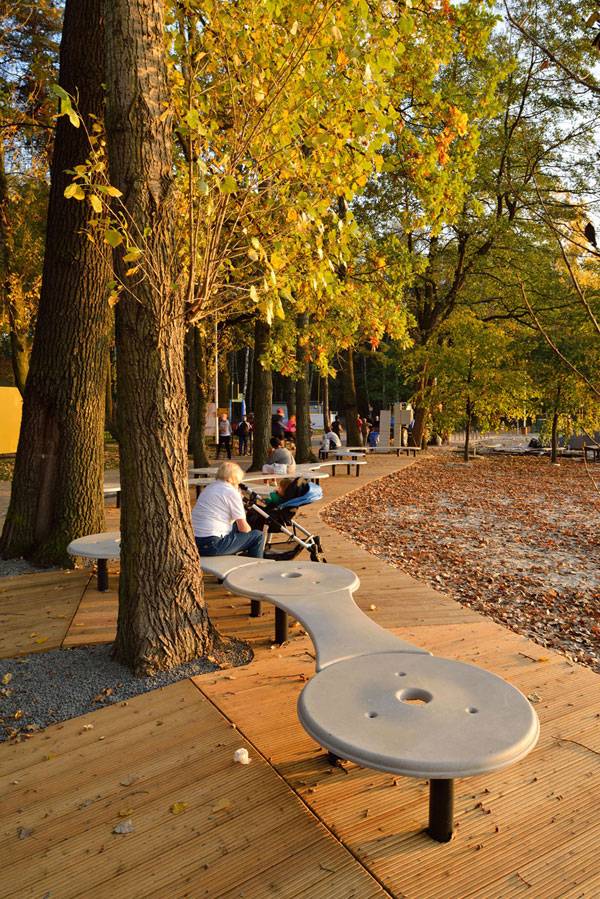
Redevelopment of the eastern shore of Paprocany Lake. Photo credit: Tomasz Zakrzewski
According to its expected use, the tribune includes a collection of white umbrellas with a dynamic effect. Even the railings were thought out to reinforce the general dynamic layout, and their curved elevation results in unexpected beauty.
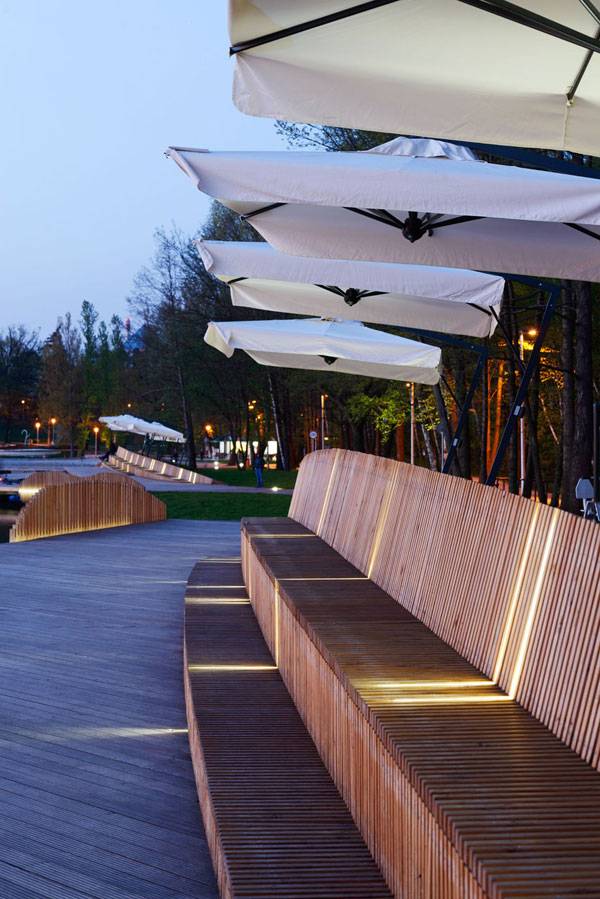
Redevelopment of the eastern shore of Paprocany Lake. Photo credit: Tomasz Zakrzewski
The RS+ team truly worked on designing according to their main idea and the specific place where they were. Climatic factors were treated, as well, when choosing materials such as mineral aggregates and EPDM granules, which are impermeable in case of rain.
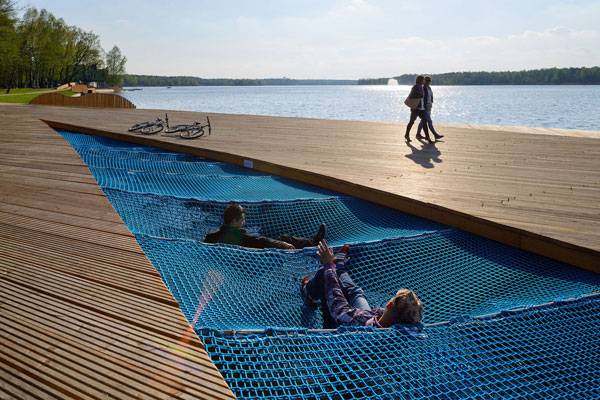
Redevelopment of the eastern shore of Paprocany Lake. Photo credit: Tomasz Zakrzewski
Trees also offer shelter from the rain and provide shade when necessary. In Tychy, night falls quickly, and illumination allows users to enjoy the place longer. Thinking about that, the team proposed low-energy LED lights integrated in the furniture and the walkway.
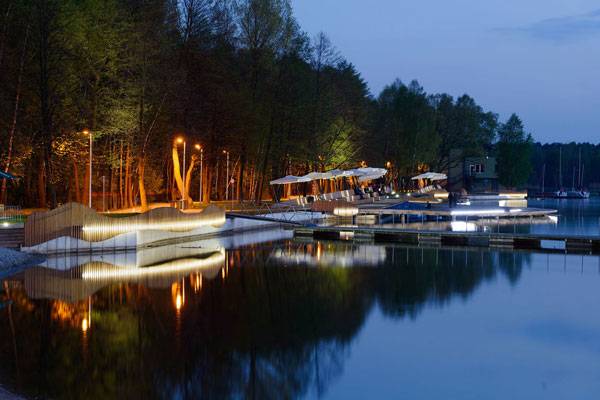
Redevelopment of the eastern shore of Paprocany Lake. Photo credit: Tomasz Zakrzewski
The Papocrany Lakefront is a place of movement, integration, and reconnection with nature that explores design strategies that flow well on dynamic layouts. When the walkway was finished, it attracted citizens quickly, making visible the positive social response to landscape recuperation. If you are interested in learning more about the RS+ team’s work, do not miss
Is This What Every Major Park in The World Needs? written by Paula Uzarek, who analyzes a successful water playground.
What do you think of this lakefront project? Let us know in the comments section below! Go to comments 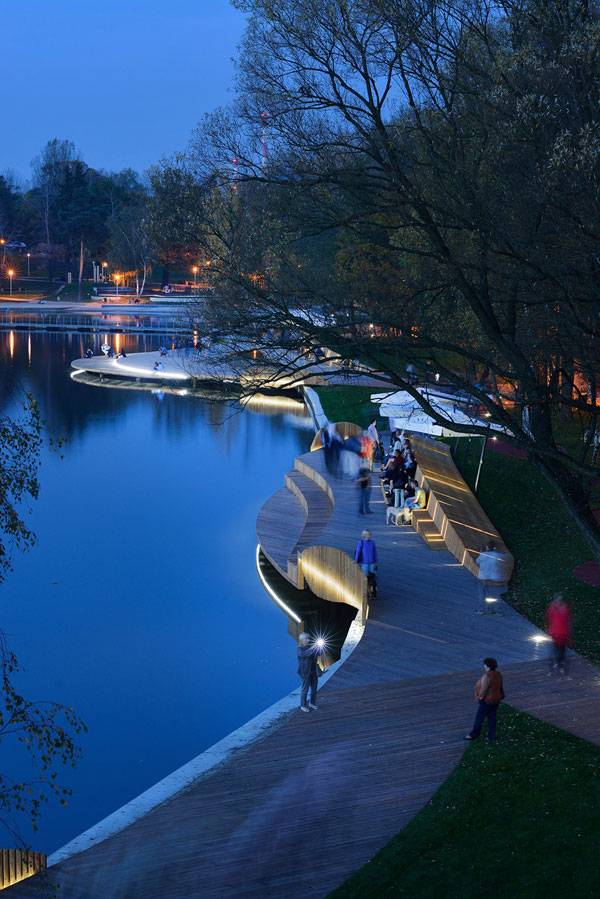
Redevelopment of the eastern shore of Paprocany Lake. Photo credit: Tomasz Zakrzewski
Full Project Credits For the Redevelopment of the eastern shore of Paprocany Lake:
Project Name: Redevelopment of the eastern shore of Paprocany Lake Designers: RS+ Architect: Robert Skitek Location: Paprocany Lake in Tychy, Poland Size: 400 meters length / 2 hectares Year of Completion: 2014 Client: U.M. Tychy Cooperation: Jakub Zygmunt, Jarosław Zieliński, Szymon Borczyk, Marcin Jamroż, Dorota Zwolak, Katarzyna Wiśniewska Photographs: Tomasz Zakrzewski Awards: SUPERJEDNOSTKA 2014 for the best realization in public space (winner). VIth edition LIVE IN ARCHITECTURE competition (finalist). Mies van der Rohe Award 2015 (nomination) Learn more about RS+: Website: www.rsplus.pl Facebook: www.facebook.com Blog: www.blog.rsplus.pl Recommended Reading:
Article by Elisa García Nieto Return to Homepage
Published in Blog















