Article by Erin Tharp We searched the world for our “Top 10 Landscape Architecture Projects 2015”. This past year has been marked by some extremely innovative and forward thinking projects in landscape architecture. When selecting the top ten for 2015 we looked for projects that were not only sustainable but also projects that gave something back to the communities where they were built and are being used and loved by the people. All of the projects were completed in some form during the past year.

Where did this project feature in our top 10? Riverside Lünen. Photo credit: Claudia Dreyße, Dortmund
Landscape Architecture Projects of 2015
10. Crescent Park – New Orleans, LA by Hargreaves Associates, completed July 2015
Due to regulations and ownership, the city of New Orleans found itself with a 1.4-mile long piece of riverfront land and nothing to do with it. Hargreaves led the design team that included executive architect Eskew+Dumez+Ripple, and architects David Adjaye Associates and Michael Maltzan Architecture, to transform 20 acres of former port lands into a connective riverfront. The new park focuses on pedestrian connections between Bywater and Marginy neighborhoods with the Mississippi River, and helps to bring French Quarter tourists into the Crescent City. Website: www.hargreaves.com WATCH: Crescent Park
9. Mariahilfer Strasse – Vienna, Austria by Bureau B+B, completed 2015
As the longest stretch of shared space in Europe, the Mariahilfer Strasse redesign includes 1.6 kilometers and stretches from the Westbanhof to the Museum Quarter in a bustling section of downtown Vienna. Designers closed off sections to vehicles to make the space more pedestrian friendly and divided the site into three zones.
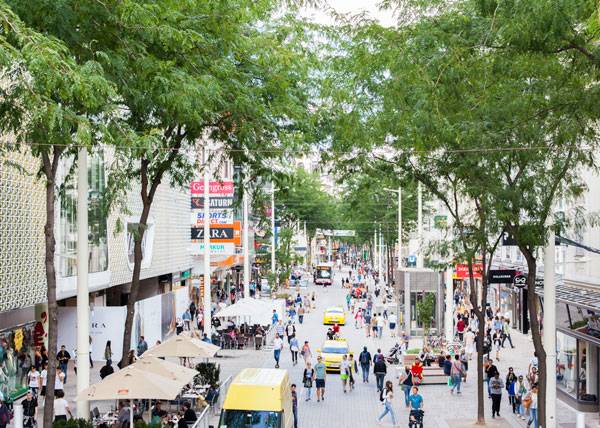
Mariahilfer Strasse. Photo credit: Ricky Rijkenberg
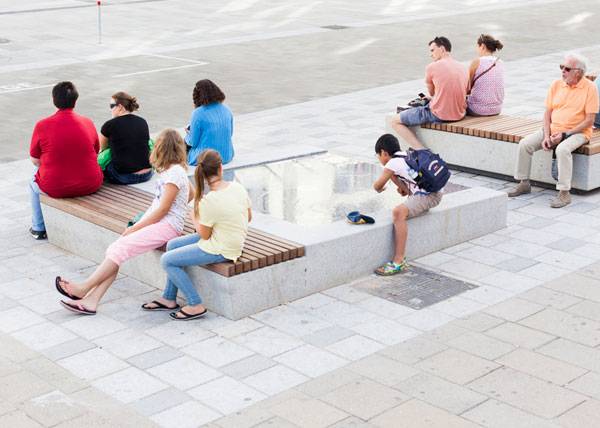
Mariahilfer Strasse. Photo credit: Ricky Rijkenberg
8. Riverside Lünen – Lünen, Germany by WBP Landschaftsarchitekten, completed February 2015
Due to a five-meter height difference between the park and the river designers were met with quite a challenge when asked to create a usable park along the Lippe River.

Riverside Lünen. Photo credit: Claudia Dreyße, Dortmund
7. The Goods Line – Sydney, Australia by ASPECT, completed 2015
This unique elevated park was initiated by the NSW Government and delivered by the Sydney Harbour Foreshore Authority. What used to be an unused rail corridor running from Railroad Square to Darling Harbour is now a bustling park in the heart of one of Sydney’s most densely populated areas. “ “Once a conduit for trade, the former rail line is reinterpreted to carry the precious cargo of a thriving neighborhood – culture, creativity and community,” according to the parks website.
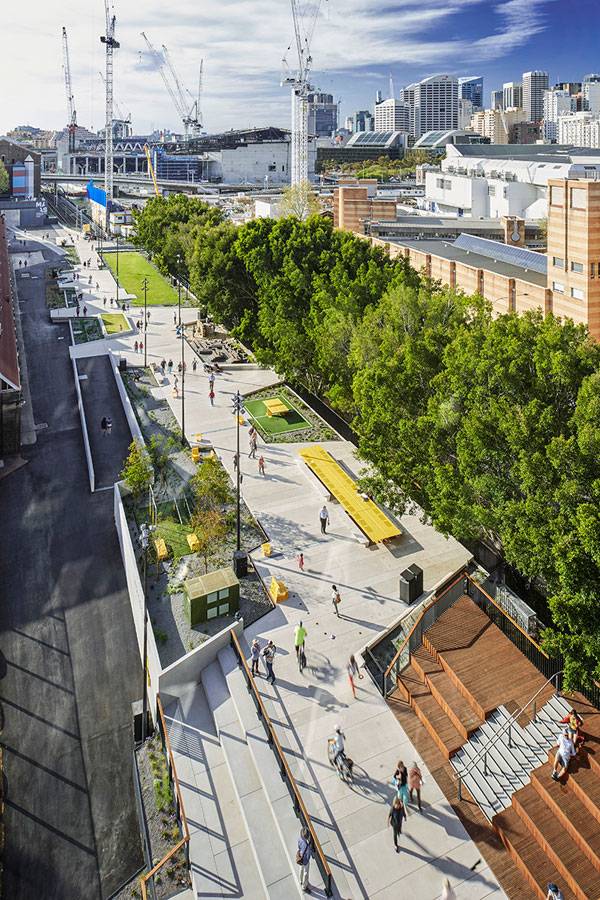
The Goods Line. Photo credit: Florian Groehn
6. Aalborg Waterfront II – Aalborg, Denmark by CF Møller, completed 2015
Based on the principles from the first stage of the project, the promenade once again becomes the unifying element. Designers also drew inspiration from the way the dunes meet the flat foreshore. At center stage is a coherent town plinth, with a raised base meant to unify the area’s distinctive freestanding buildings.
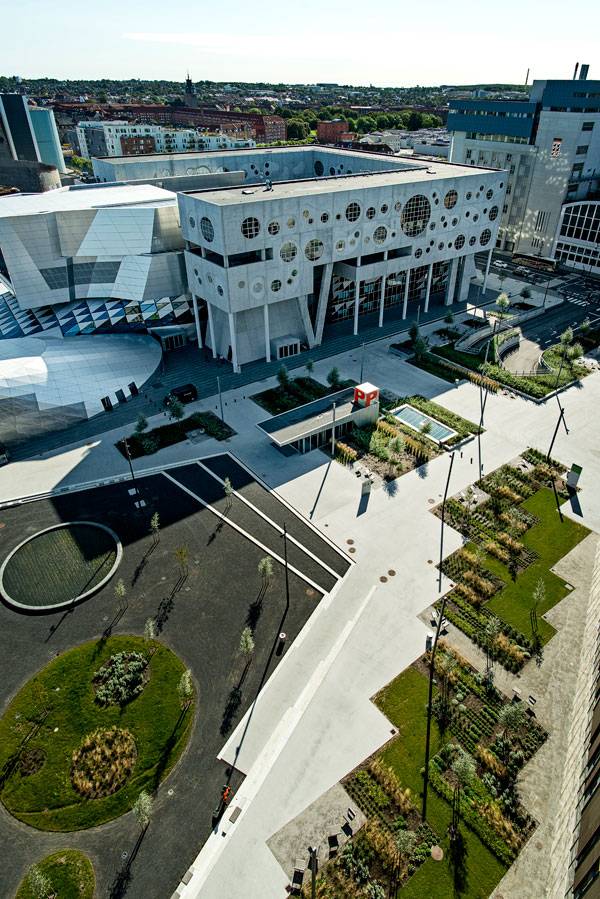
Aalborg Waterfront phase II. Photo credit: Joergen True
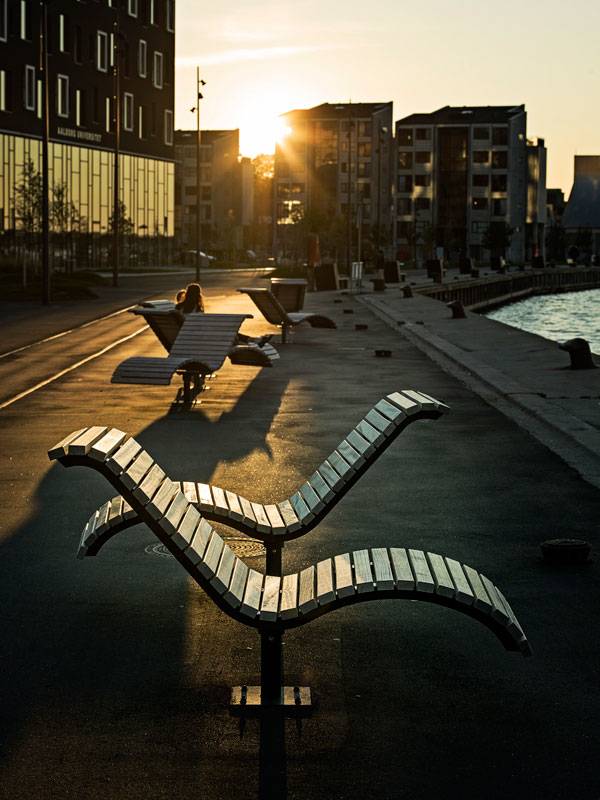
Aalborg Waterfront phase II. Photo credit: Joergen True
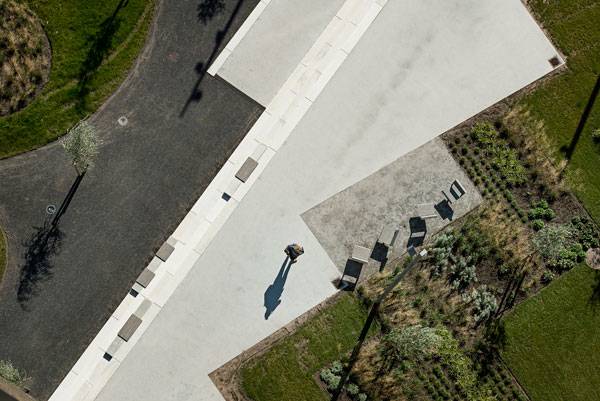
Aalborg Waterfront phase II. Photo credit: Joergen True
5. Dong Da Lakescape – Qui Nhon, Vietnam, by MIA Design Studio, completed August 2015
Just a decade ago, this land was used by fisherman to store their boats during storms, which led to the development of temporary slums nearby. The overall environment, especially the lake due to the direct inflow of sewage, was degrading rapidly and the people of Qui Nhon knew they had to repair the damage. The first step was to install a new sewer system and then work on repairing the land. Designers extended the edge of the land out into the lake to create a buffer zone and included pedestrian friendly site furnishings that attract locals and tourists alike to the new natural setting. See Previous Versions of Top 10 Landscape Architecture Projects of the Year:
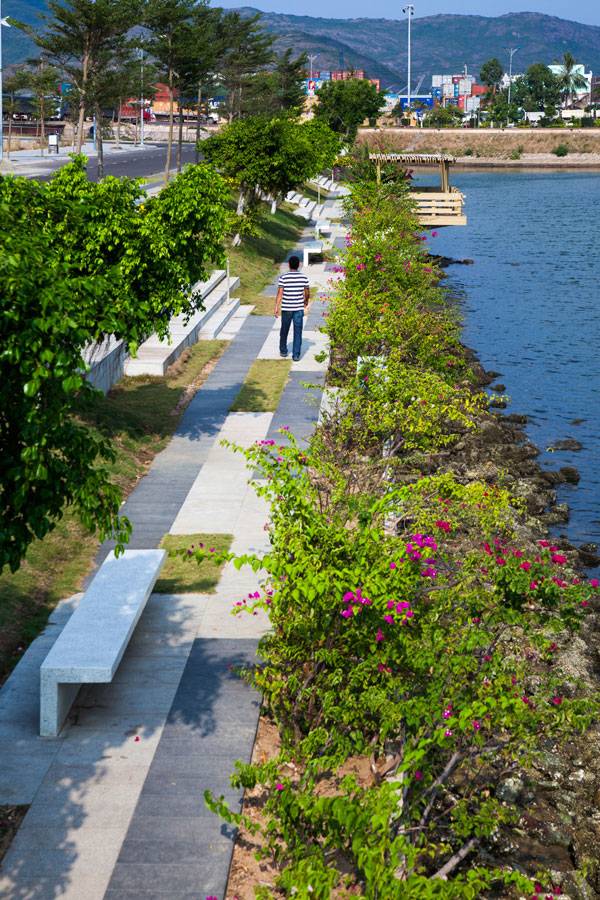
Dong Da Lakescape. Image courtesy of MIA Design Studio

Dong Da Lakescape. Image courtesy of MIA Design Studio
4. Barangaroo Headland Park – Sydney, Australia by PWP Landscape Architecture, completed March 2015
This is a park meant to unite cultural references and natural processes. This historic headland on an abandoned dock in Sydney Harbor had been forgotten for too long. Now, the “Club Cape” is made new again by the incorporation of an underground cultural center, public garage, a shoreline walk with pedestrian and bicycle paths separated by a sandstone wall that flows the 1836 shore edge. Designers included native plantings and a replicated bush landscape. Website: www.pwpla.com WATCH: Barangaroo Headland Park animation
3. Soil and Water – King’s Cross, London by Ooze Architects and Slovenian artist Marjetica Potrč, completed 2015
Sometimes it’s more about the intent of the project than the look of it. This installation’s intent is why it made the list. The installation is meant to make us think about the relationship between nature and the changing urban environment, designers claim that while buildings are viewed as permanent, the undeveloped spaces around them are in constant flux. So, what is it? It’s a natural bathing pond where visitors are invited to jump on in, and it’s right in the middle of the King’s Cross development site.
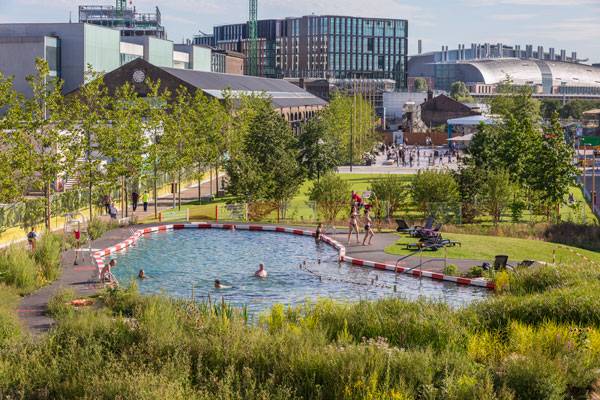
Soil and Water – King’s Cross, London by Ooze Architects. Photo credit: John Sturrock
2. Quzhou Luming Park – Quzhou, Zhejiang by Turenscape, completed July 2015
Designers used three design concepts to put together this 31.3-hectares park. Minimal intervention, productive urban farming landscape and water resilience are the driving forces behind this ecological space that is bringing in droves of visitors every day.
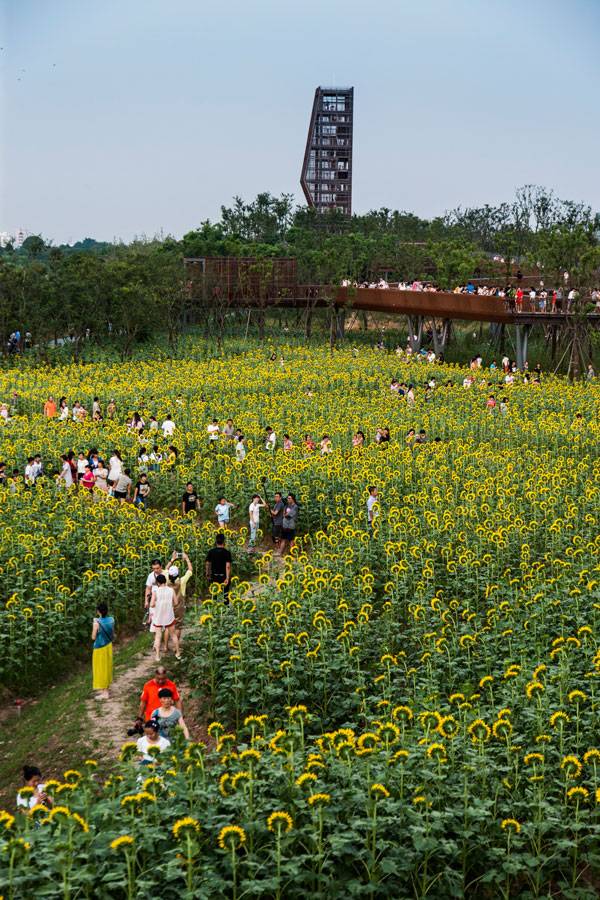
Quzhou Luming Park. Photos courtesy of Turenscape.
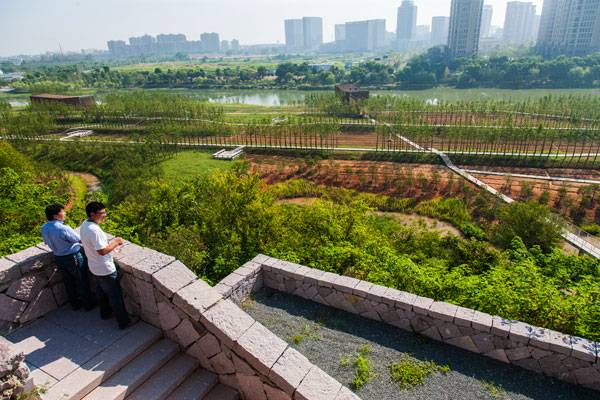
Quzhou Luming Park. Photos courtesy of Turenscape
1. Navy Yard Central Green – Philadelphia Navy Yard, Philadelphia, PA, USA. by James Corner Field Operations, Summer 2015 (June)
Towards the end of June, the Navy Yard in Philadelphia unveiled its sixth park addition to its expanding office campus. James Corner Field Operations has debuted a strong addition to Philly’s expanding simple but effective public spaces.

Philadelphia Navy Yards – Central Green. Credit: © Halkin Mason Photography

Philadelphia Navy Yards – Central Green. Credit: © Halkin Mason Photography
- Becoming an Urban Planner: A Guide to Careers in Planning and Urban Design by Michael Bayer
- Sustainable Urbanism: Urban Design With Nature by Douglas Farrs
Article by Erin Tharp Return to Homepage
Published in Blog


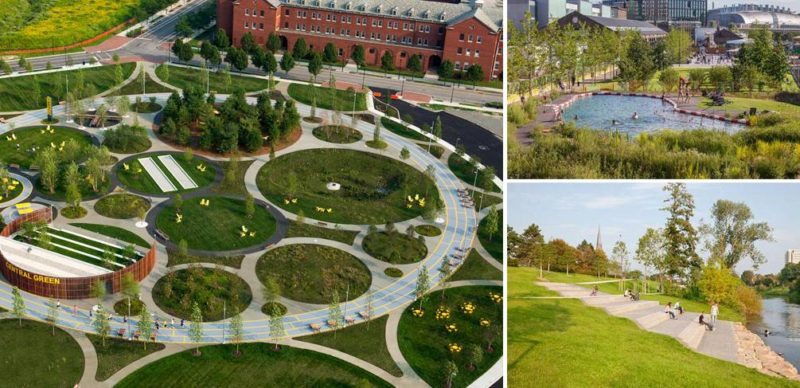



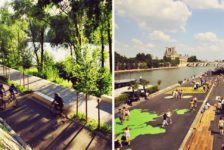
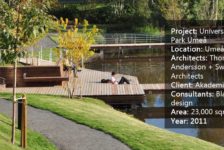
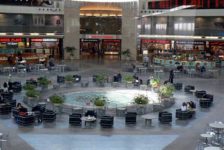
Pingback: The 20 Best Ideas for Landscape Architecture Design - Best Collections Ever | Home Decor | DIY Crafts | Coloring | Birthday | Ideas
Pingback: Landscape Architecture - Home Floor Plans Architecture Ideas
Pingback: Best Landscape Architecture - Home Floor Plans Architecture Ideas
Pingback: Top Landscape Architecture Schools - Home Floor Plans Architecture Ideas
Pingback: Top Schools For Landscape Architecture - Home Floor Plans Architecture Ideas
Pingback: Architectural Landscape Design - Home Floor Plans Architecture Ideas