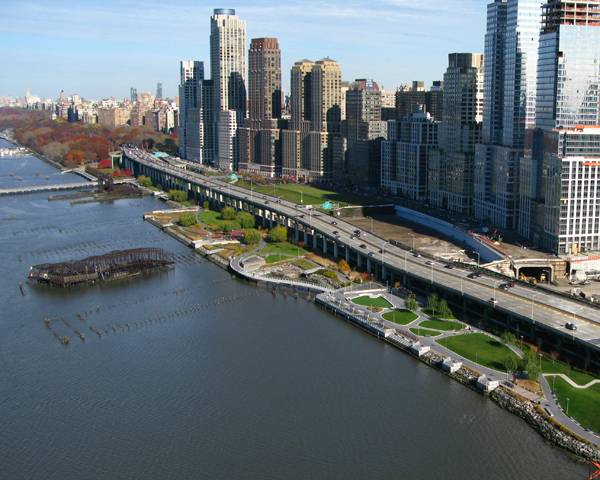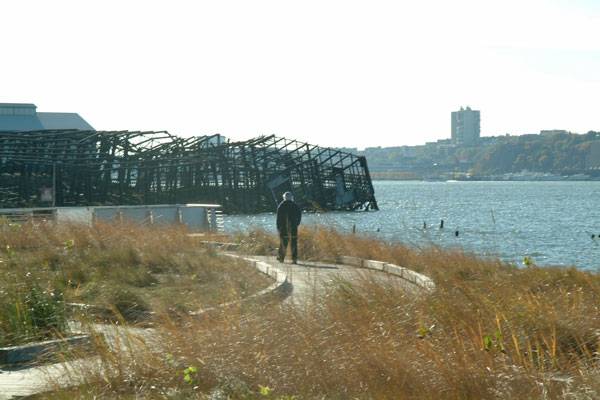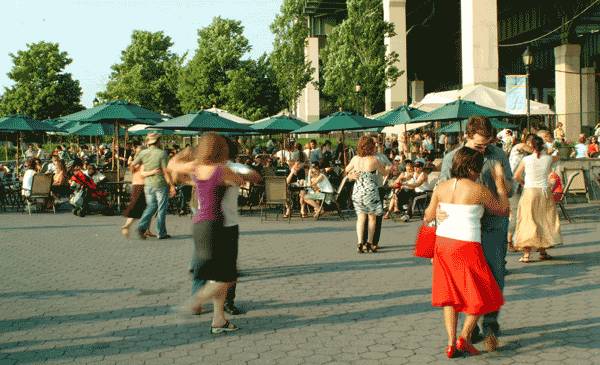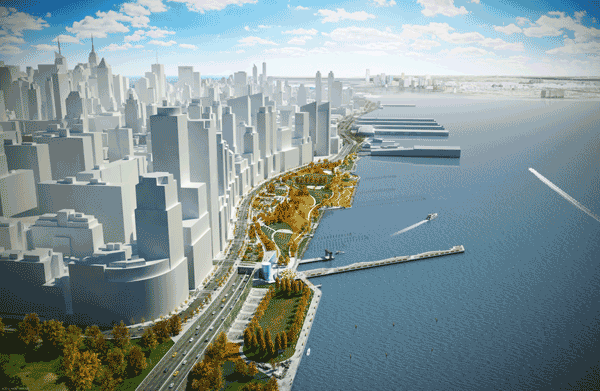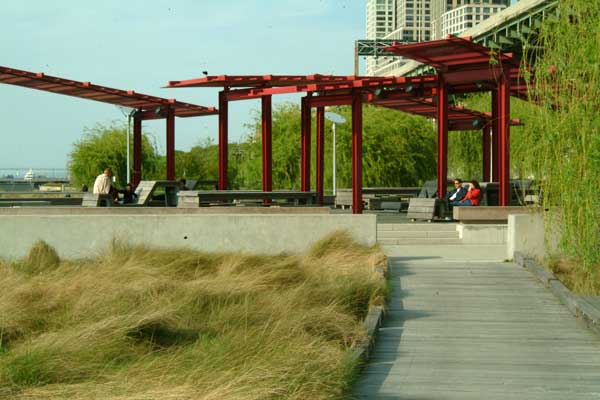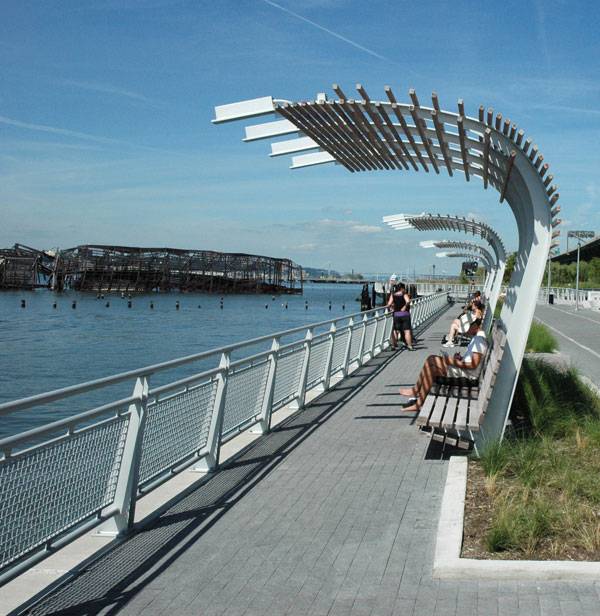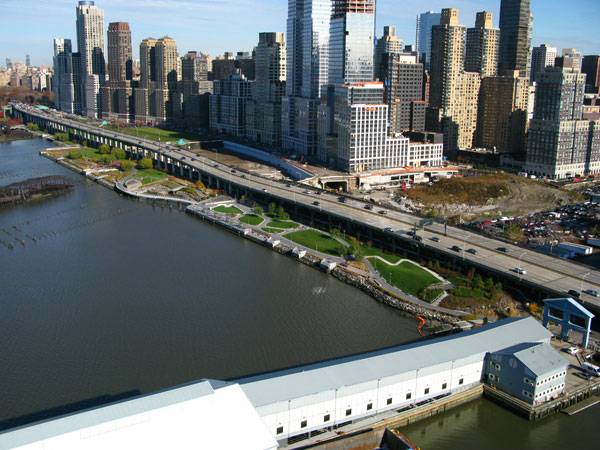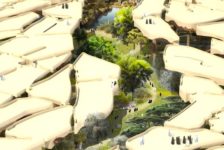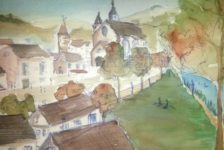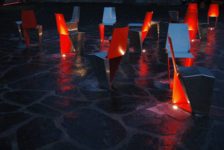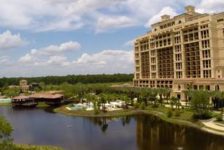Riverside Park South by Thomas Balsley Associates. As one of the largest megacities on the planet, New York City is a world center for industry, commerce, and communication. New York emerges from an industrial past, where docks, warehouses, rail lines, and piers once represented modern city development. Over the last two centuries, the city has faced urbanization issues, giving way to transformations in its appearance. During the 1960s and 1970s, authorities started a massive urban renovation program in which they envisioned a series of green areas to turn the industrial giant into a neighborhood-friendly city. Some of that program’s iconic legacies include Central Park, Prospect Park, the Brooklyn Bridge, the subway system, elevated mass transit lines, and skyscrapers. But disagreements over the best way to achieve those urban design goals led to a fragmented cityscape.
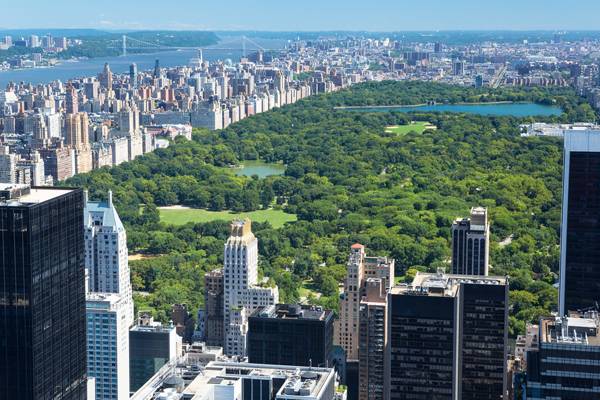
Central Park, designed by one of the earliest known landscape architects Fredrick Law Olmstead. Photo credit: shutterstock.com
Embracing a New Riverside Park
In 1998, Thomas Balsley Associates took charge of the design of a 25-acre park that was part of a 65-acre redevelopment project in collaboration with Skidmore, Owings and Merrill. The ambitious project comprised seven building phases and required designers to work with local and state government agencies, community groups, and other stakeholders.
Celebrating New York’s Industrial Past This rendering envisioned a big transformation of the waterfront. Unlike other waterfront parks in New York City, the Riverside Park South Waterfront connects directly to Manhattan´s grid through a recent urban development project. The master plan not only aimed to re-establish the community on the water’s edge, but to celebrate New York’s industrial past. Riverside Park combines a series of architectural spaces and landscape design that distinguish the experimental features of the complex. Its outline is divided into three areas and is a great example of the integration between active and passive spaces. The Promontory, a natural shoreline, fully blends into the view of Manhattan’s skyline. Restored gantries — gigantic structures that once transferred railcars onto rail barges — frame the horizon that defines North Gantry Plaza. An Opportunity to Contemplate With its interpretative Garden, South Gantry is a special place. Reserved for contemplation, it gives visitors an opportunity to isolate and stare at beautiful ornamental grasses (Erianthus ravennae), such as spartina (Spartium junceum), little bluestem (Andropon gerardii), flame grass (Miscanthus), and willow trees (Salix). This artistic composition of different kinds of grass placed in layered geometries makes for a unique landscape proposal. Balsley´s design of walking paths provides a sense of exploration and discovery for those who follow the stepping-stone path, protected by tall grasses leading to the water.A Hub of Activity
As a blissful public space, Riverside Park invites users to enjoy social gatherings and cultural initiatives. During summer season, Pier 1 becomes the venue for open-air film projections, fireworks on the Fourth of July, and public art performances. Additionally, all kinds of activities are held on game courts and café terraces. Sports lovers, joggers, walkers, and bikers take advantage of the circulation system of esplanades, slopes, walkways, and bike paths. Related Articles:- Turenscape Design Outstanding River Park
- Green Revival Brings Life Back to River Park
- Community Turn Abandoned Industrial Site into Public Park
Reconceptualizing Design
Creating a dynamic space without considering its accessibility is senseless. Pedestrian paths play an important role in city navigation. They attract wanderers to discover urban realms. An example of this design principle is found on 68th Street, where a pedestrian path extends the axis from the upper park and opens up into a small public square at the river’s edge.
Remembering the Past Balsley Studio decided to work with the historic elements found in the area, and incorporated a combination of local materials such as wood, rock, gravel, and metal to highlight the pre-industrial era. Metal canopy shades were designed and placed along Riverside Park in order to protect the public during sunny days. During the night, a mixture of lights integrated into the railing system softly illuminates the walking areas. A Parks with Benefits! Reconceptualizing public space like Riverside Park demands an understanding of the environmental, ecological, and social aspects of the project being delivered to the community. This initiative brings about a chain of positive outcomes to the city: ecologically sound restoration, which includes sustainable rain-fed gardens and vegetation planting; healthy living, encouraging fitness and well-being; energy efficiency, including savings in materials, time, and financial resources; proximity; and community integration. It is important as designers to try new approaches: to experiment, explore creativity, and work toward community engagement. This site invigorates the relationship among New York City’s citizens and provides dwellers with the opportunity to experience their city from a different perspective, one where freshness and tradition coexist. Recommended Reading:- Anatomy of a Park: Essentials of Recreation Area Planning and Design by Bernard Dahl
- Public Parks: The Key to Livable Communitiesby Alexander Garvin
Article written by Claudia Canales Return to Homepage
Published in Blog


