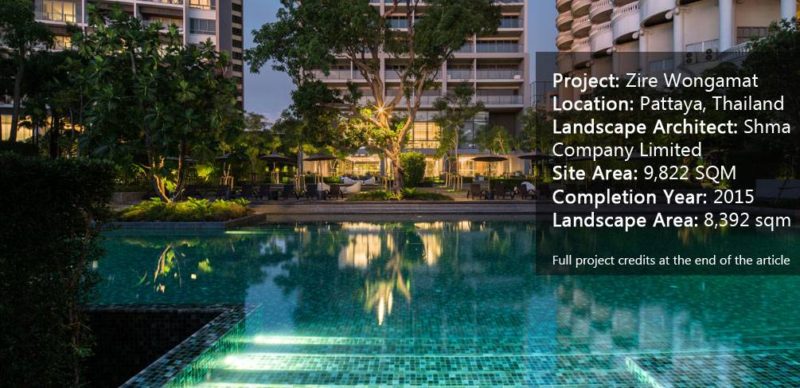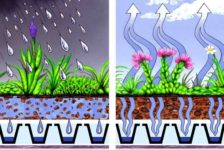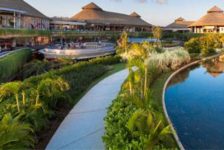Article by Diana Ispas Zire Wongamat, a high-rise condominium project by Shma, in Pattaya – Thailand. Landscape Architects Network is excited to present another project from the Thai condominium series. After Eleni Tsirintani’s article about How a Narrow Piece of Land Evolved Into a Luxurious Project, Naila Salhi wrote about How Baan San Ngam Takes its Inspiration From Nature and Elisa García Nieto presented Thai Residents Get The Most Luxurious Gardens. I would now like to bring your attention to Zire Wongamat, a luxurious high-rise residential condominium project developed by Raimon Land, a multiple-award-winning development company in Thailand, that has expertise in the development of horizontally and vertically spacious luxury residential properties in prime urban locations. Zire Wongamat development is located in Pattaya, a town on Thailand’s eastern Gulf coast, 100 km south-east of Bangkok, well-known for the nightlife scene that attracts international tourists and Thai weekenders. Pattaya changed from a quiet fishing village in the 1960s into a cosmopolitan area lined with high-rise condominiums, hotel resorts, and large commercial areas. Today, Pattaya’s busy beaches are a perfect place for lovers of jet-skiing and parasailing.
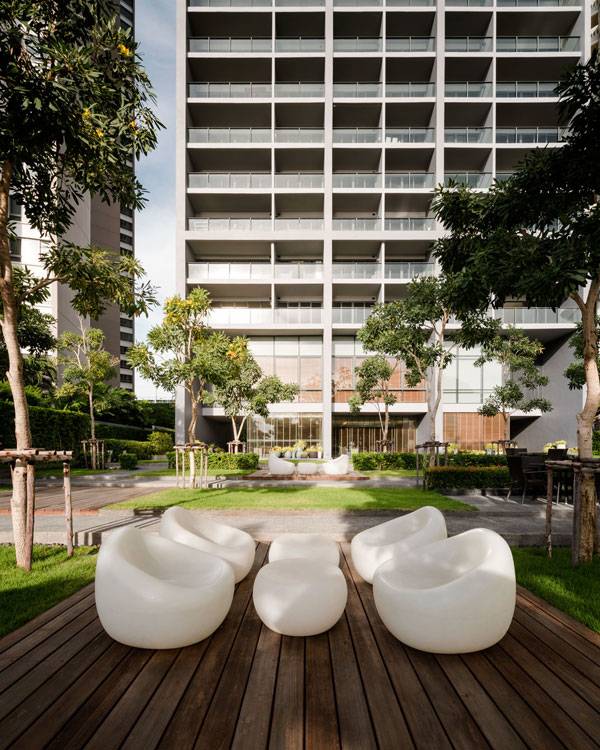
The Zire Wongamat. Photo Credit: Wison Tungthhunya
The Zire Wongamat
Shma is a Thai landscape architecture company keen to create sustainable solutions through creative designs. For projects such as those featured in Awesome Roof Top Landscape Design in Thailand, and 23̊ Estate Takes Care of Erosion in the Most Beautiful Way Possible, it has been nominated, in 2015, by the Thai Association of Landscape Architects for Best Residential Complex Project, Best Commercial Project and Best Master Planning and Design Guidelines. The Zire Wongamat is the Perfect Place for a Weekend Retreat Zire Wongamat is a high-end residential condominium developed on a narrow plot of land on Thailand’s Gulf. Even if the freehold beachfront condominium is located in a quiet, secluded neighbourhood, it has a direct access to the sandy beach. All the sport, commercial, and wellbeing facilities, the accessibility, and the use of high-end construction materials make Zire the perfect place for spending a weekend outside busy Bangkok or for a longer holiday.
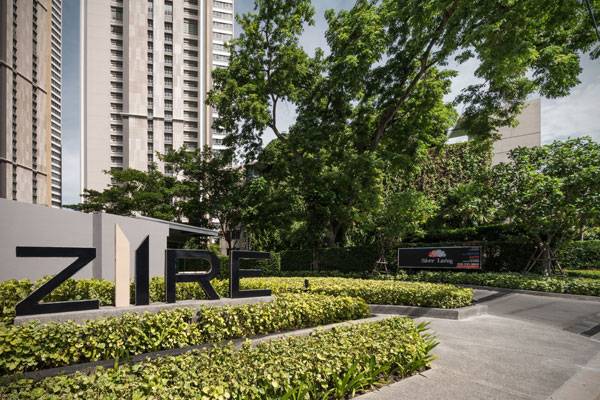
The Zire Wongamat. Photo Credit: Wison Tungthhunya
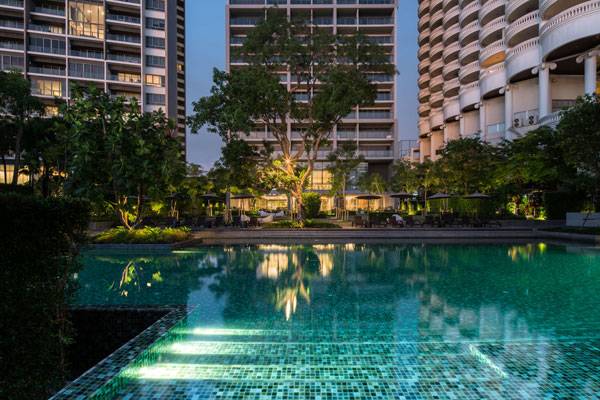
The Zire Wongamat. Photo Credit: Wison Tungthhunya
The high-rise towers of 54 and 34 storeys are set right on the Wongamat beach, offering an unobstructed breath-taking view over the Gulf of Thailand, the ocean, or the distant mountains. The world-class waterfront residence, consisting of more than 450 luxurious units, has it all; from a 25-meter infinity pool with spacious sunbathing decks and shaded areas, to a modern fitness centre with sauna and courts for tennis, basketball, volleyball and badminton. Kids have their own pool and a dedicated playing corner surrounded by multi-tiered gardens and timber-deck areas with direct access to a 45-metre-wide private beach. All units provide spacious lodgings with large glass panels for extensive views over the iconic landscape.
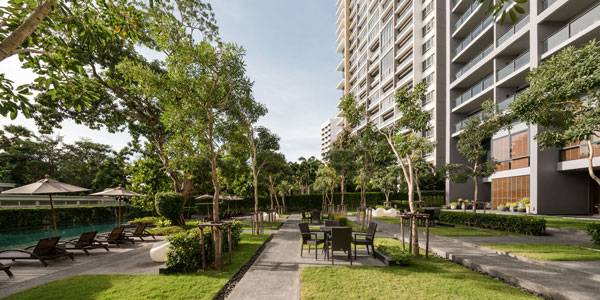
The Zire Wongamat. Photo Credit: Wison Tungthhunya
Zire Wongamat condominium continues Raimon Land’s series of Thai residential developments featuring innovative design, outstanding location, and high quality of construction and specifications. Soda Architecture and Interiors seek designs that are contextual, situational, and which create spaces in a memorable and sustainable way. With the two towers they wanted to create a sense of order through a clear geometrical design. The land, purpose, market pressure constraints, and the materials and technologies used lead to an exemplary piece of work. The two high-rise monolithic blocks that appear to be of enormous weight are compositionally opposed.
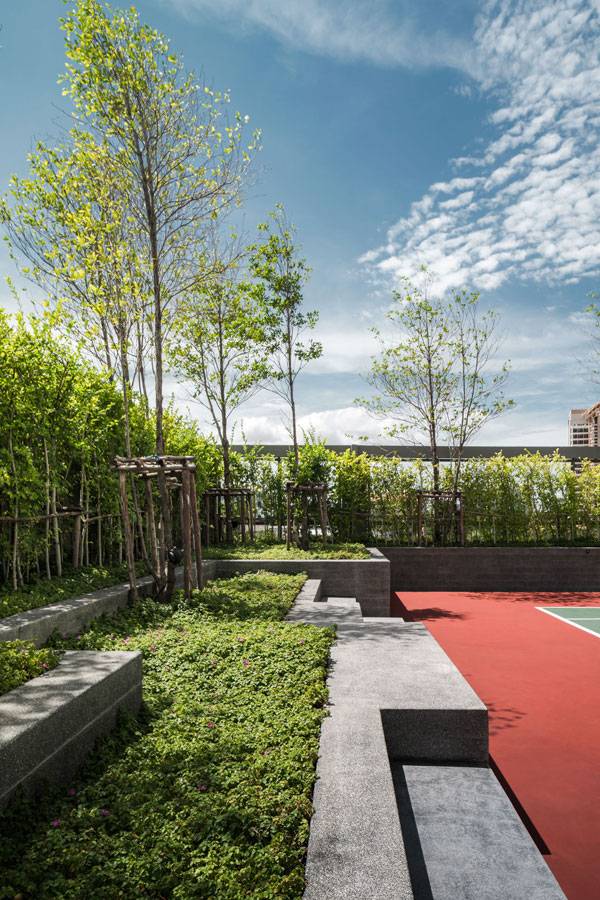
The Zire Wongamat. Photo Credit: Wison Tungthhunya
In horizontal plan they are linked by tropical gardens and different levels of horizontal water bodies, stone plinths, pools and waterfalls. Soda suggestively described this project as ‘a planar landscape of horizontal edges’. All units are decorated with comfortable-feeling furniture in colours inspired from nature: beige curtains, blue carpets and red-brown blinds, recreating a local sea-side picture. The walls are painted in shades of sand from wet to dry, creating a neutral background for the brightly-coloured wooden furniture.
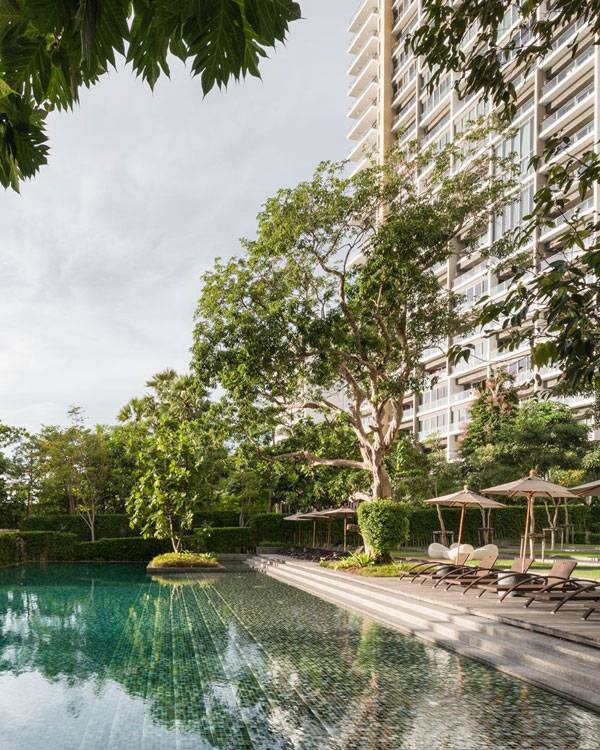
The Zire Wongamat. Photo Credit: Wison Tungthhunya
The design of the communal gardens allows each resident to relax and enjoy a spectacular and unrivalled view over the surrounding landscape. The 25-m infinity pool integrated into this project is a perfect way to unwind from the noisy and busy life in Bangkok. The carefully designed outdoor area is a relaxing place for residents to get together. SHMA declared that ‘The large existing Lychee tree on the seafront of Zire Wongamat Condominium Pattaya was carefully reserved and integrated into landscape design to solidly anchor the mature feel to the overall project.’ Auburn wooden deck areas are framed by grey and brown gravel and timber borders. The reduced size and the flatness of the land called for a design solution made of platforms and pathways placed on different levels, linked by wooden steps.
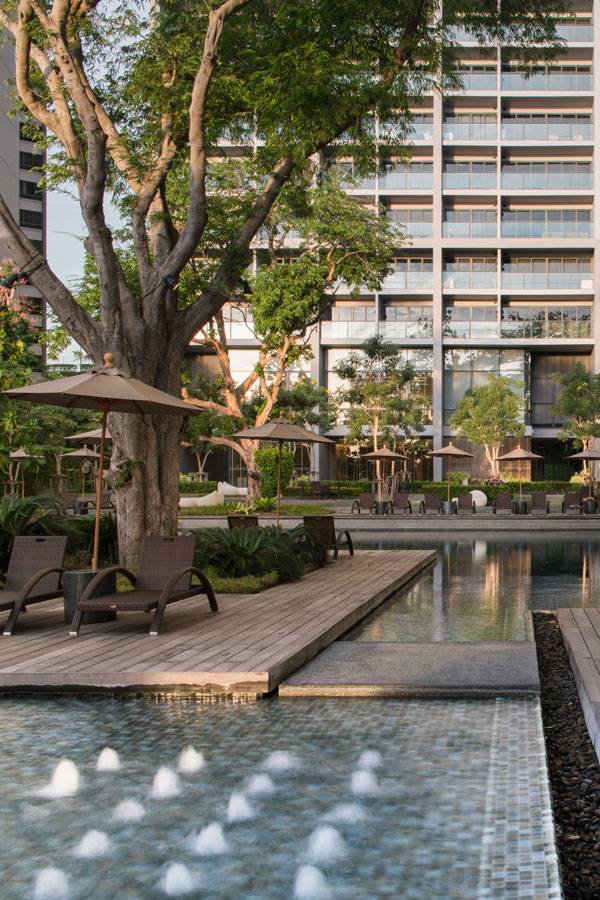
The Zire Wongamat. Photo Credit: Wison Tungthhunya
Clear water pools with natural-coloured tiles reflect the local high vegetation, creating a memorable landscape. Palms and low-water-use vegetation is planted nearby to create separate spaces and to shade and cool the decks in the sunny days. Ponds and water bodies are enhanced by flat islands with tropical plants and modern outdoor furniture to satisfy the most demanding requirements. Flat, fine-cut lawns are integrated into the landscaped terrace between grey stone stairs and white gravel plots to separate spaces by creating a material and colour contrast. The mirror-finish flooring in the lobby area and the glass walls create a link between the exterior and the interior.
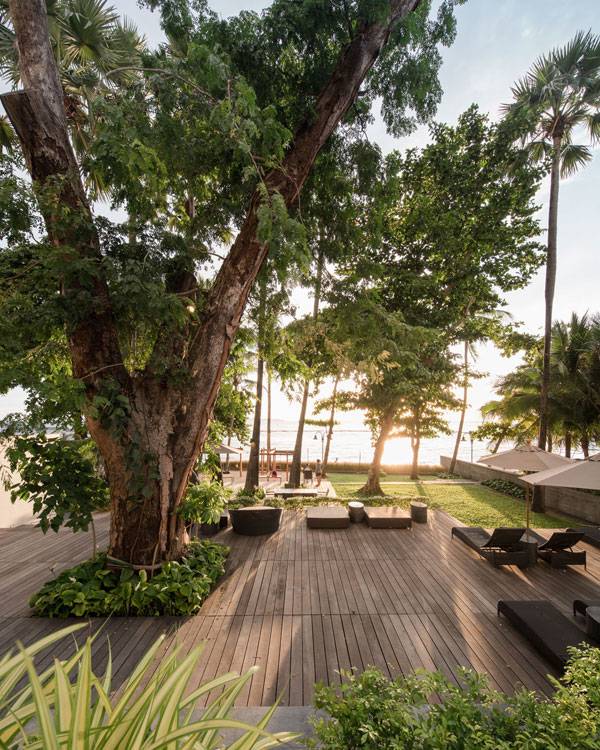
The Zire Wongamat. Photo Credit: Wison Tungthhunya
We don’t know how this development would look if the busy and noisy Bangkok didn’t provide so many tourists and resources, but we definitely know that both cities take advantage of this symbiotic relationship. There is no doubt that Zire Wongamat is a high-end residential project that relies on the beauty of the surrounding landscape. The whole project from concept to execution was a creative work based on high-quality materials and a flawless execution in order to offer remarkable views over Thailand’s Gulf.
In a world changed at a very fast pace by technology, is landscape architecture the highest add-on to a real estate development? Are the big cities too big and noisy to find an oasis like Zire Wongamat? Go to comments 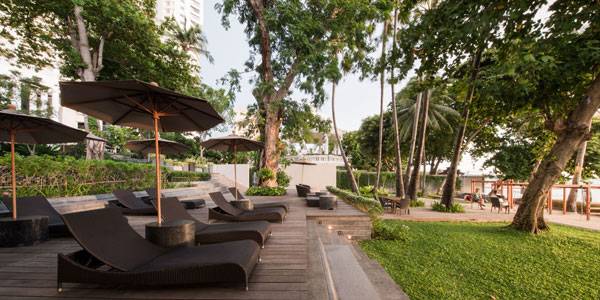
The Zire Wongamat. Photo Credit: Wison Tungthhunya
Full Project Credits For Zire Wongamat:
Name of Project: Zire Wongamat Location: Pattaya, Thailand Landscape Architect: Shma Company Limited Project Team: Design Director – Namchai Saensupha Landscape Architect – Kantaya Nopvichai Horticulturist – Wimonporn Chaiyathet Client & Developer: Raimond Land Architect: Soda (Thailand) Co., Ltd. M&E: Pro_En Technologies, Ltd. C&S Engineering: Warnes Associates Co., Ltd. Project Type: Residential Site Area: 9,822 SQM (6.13 Rai) Completion Year: 2015 Photograph Credit: Wison Tungthhunya Use: Residential Landscape Area: 8,392 sqm Building Scale: Building 1: 37 Stories Building 2: 54 Stories Site Area: 9,822 sqm Completed Year: 2015 Period of Design/Construction: 2010-2015 Recommended Reading:
Article by Diana Ispas
Published in Blog











