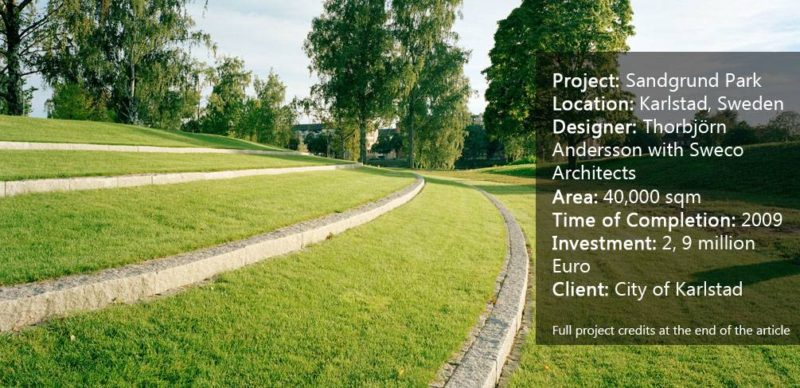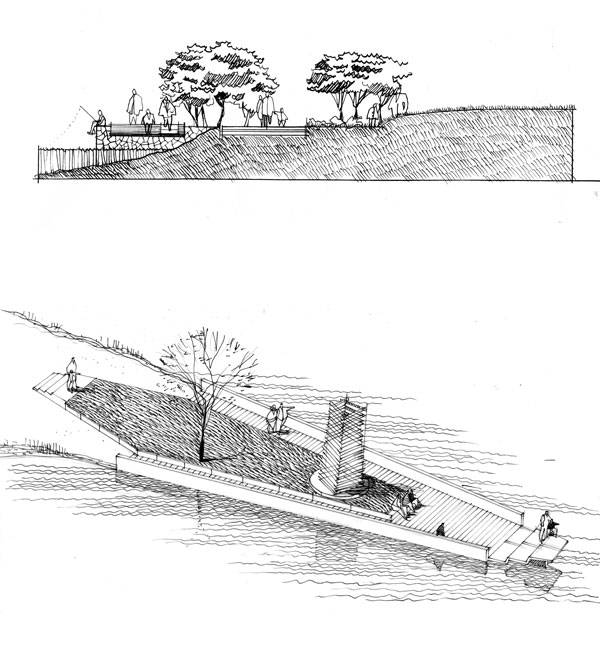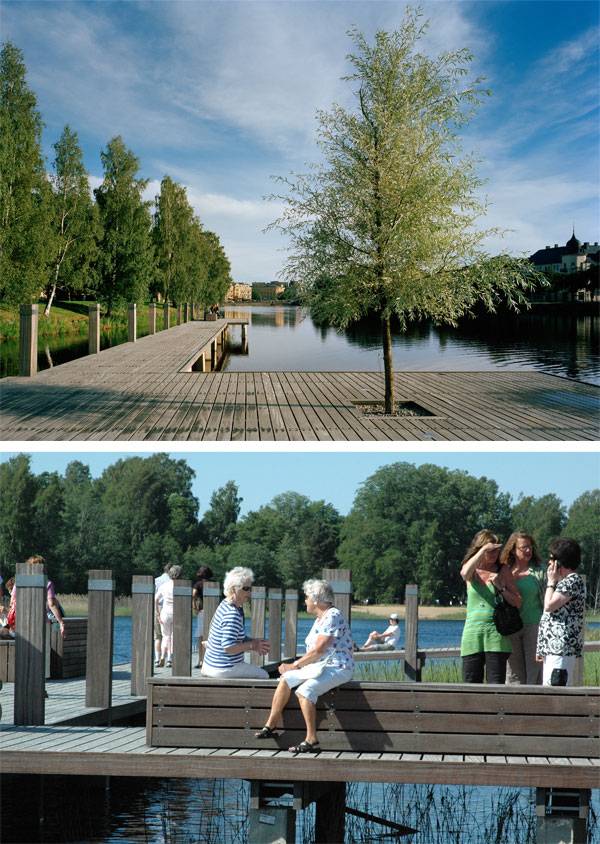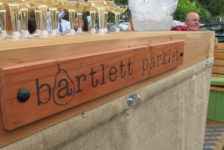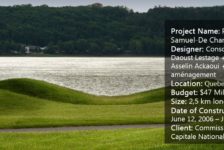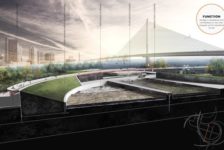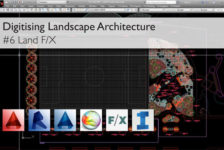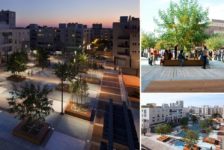Sandgrund Park, by Thorbjörn Andersson, in Karlstad, Sweden. “Water is the driving force of all nature.” Never has this statement by Leonardo Da Vinci (1452-1519) rung truer for us than in recognizing the sheer impact Thorbjörn Andersson Landscape Architects have made on one dramatic landscape in a place that is suspended between land and water. Sandgrund Park in Karlstad, Sweden, is situated on a sandy peninsula that flows into the Klar River. The driving force behind the different aspects of the park is one’s physical closeness to water — and ultimately to its meditatively calm to raging aspects. The park exemplifies a project that takes full advantage of the abundance of opportunities created by the location and creatively plays on the magical attraction we have with one of the strongest and most irrepressible forces of nature.
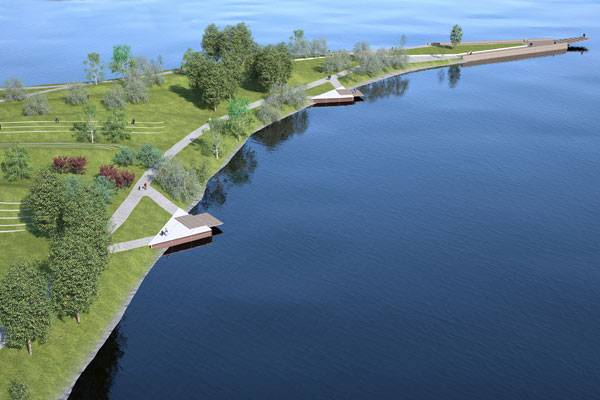
Sandgrund Park. Image courtesy of Thorbjörn Andersson
Sandgrund Park
The peninsula has always been a dramatic place, but one with a lost sense of purpose. Prior to the construction of the park, there was no sense of arrival. Taking advantage of the site starts with the story of the Klar River: The river has its source in the Scandinavian Mountain ranges on the border of Sweden and Norway and ends in Lake Vanern, the largest lake in Sweden. While upstream, it enters the Karlstad region and splits into two main parts and eight smaller parts. At the point where it separates, the 300-meter-long peninsula where the park now stands is formed. The powerful physique of the peninsula is further dramatized from the air, resembling a bird’s pointed beak.

Sandgrund Park. Image courtesy of Thorbjörn Andersson
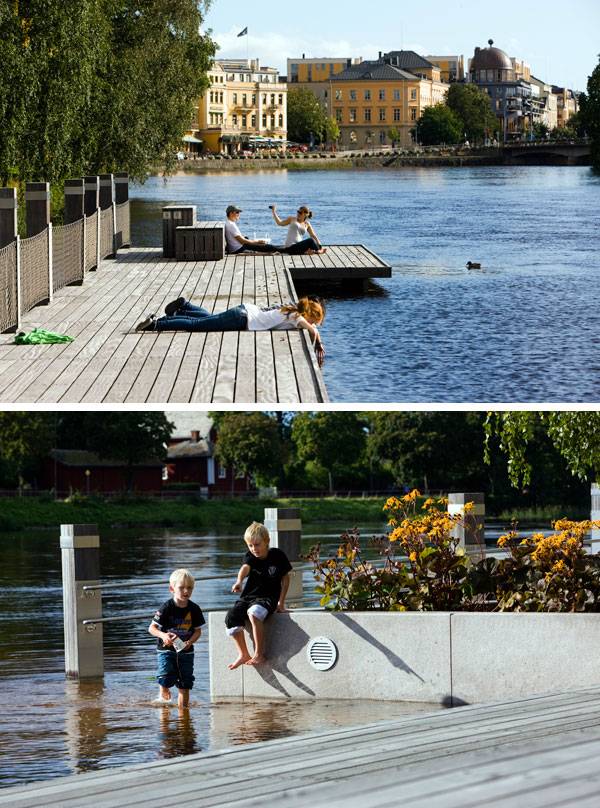
Sandgrund Park. Photo credit: Kasper Dudzik
Working With The Nature, to Create an Exceptional Space and Experience
Conceptually, the park and the river represent the dramatic yet calming endpoint to the possibilities of travel that exist within the city and from the train station. The designers were able to work with the river, the sand, the abundant space of the peninsula, and the close proximity to the city’s center to use the presented resources wisely, amplifying the existing qualities for the future park.
Just Because You Can’t Swim in it, Doesn’t Mean You Can’t Enjoy it
With the currents being too strong and the water being too cold, the resulting design is not made for physical contact with water, such as swimming. Therefore, the landscape architects wanted to create a place that can be seen and enjoyed in all seasons. The element of water is highlighted by comfortable wooden walkway surfaces. A boardwalk system extends along the western shore, facing the sunset with plenty of space for social opportunities. Four triangular viewpoints in the form of jetties protrude over the river for a pause.
Main Features of The Park
The scenic dramatic tip of the peninsula’s profile was given a sharper profile by adding a 40-meter-long viewing platform with a springboard-like viewing feature at the tip that really maximizes on the pause-and-reflect opportunity this location provides. Other features of the park include a sandy beach and a reedbed walk on the western shore, activity space near the peninsula’s tip, and an event location close to the base of the peninsula.
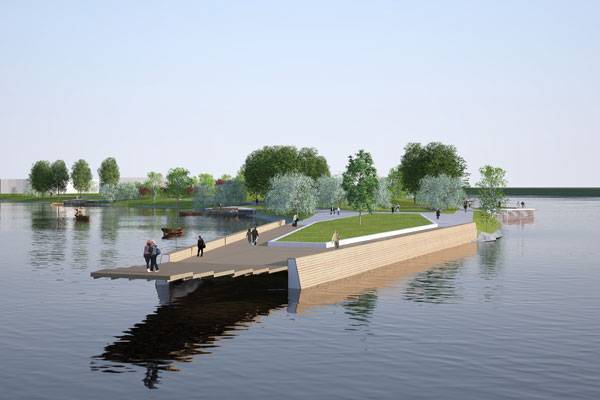
Sandgrund Park. Image courtesy of Thorbjörn Andersson
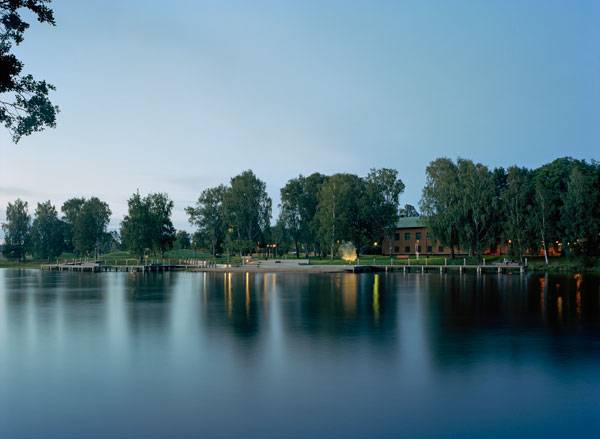
Sandgrund Park. Photo courtesy of Thorbjörn Andersson
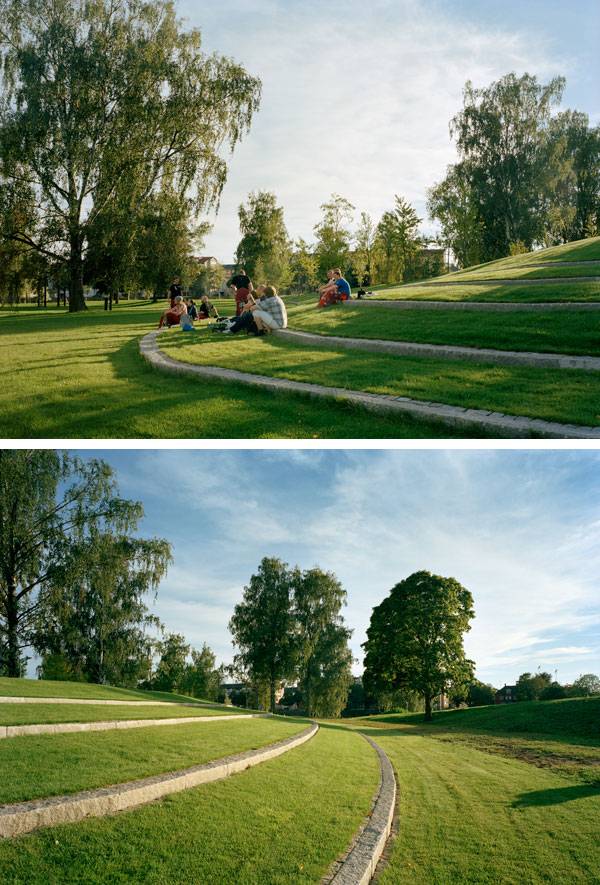
Sandgrund Park. Photos courtesy of Thorbjörn Andersson
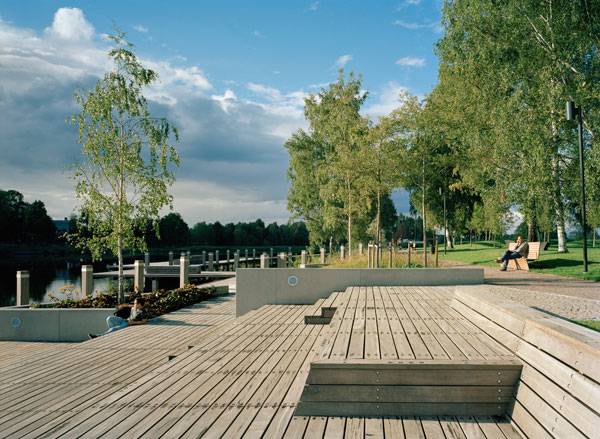
Sandgrund Park. Photo courtesy of Thorbjörn Andersson
See More Projects by Thorbjörn Andersson:
- Dania Park, Landscape Architecture’s Love Story With Water
- How Winter Bay Culture Park Merged History and Revitalization
- Sjövikstorget Square: Traditional Techniques in Modern Landscape Architecture
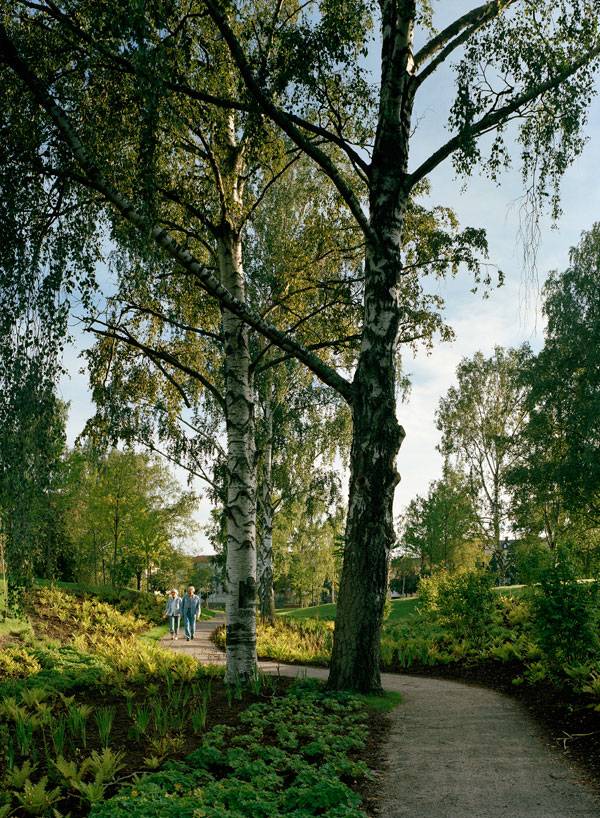
Sandgrund Park. Photo courtesy of Thorbjörn Andersson
Full Project Credits for Sandgrund Park
Project: Sandgrund Park Location: Karlstad, Sweden Designer: Thorbjörn Andersson with Sweco Architects Design Team: Johan Krikström, Emma Pettersson, Andreas Johansson Program Team: Margaretha Diedrichs, PeGe Hillinge Construction: Lennart Knutsson, VBB structures Illumination: Ljusgestaltning AB Area: 40,000 sqm Time of Completion: 2009 Investment: 2, 9 million Euro Client: City of Karlstad Recommended Reading
- Landscape Architecture: An Introduction by Robert Holden
- Landscape Architecture, Fifth Edition: A Manual of Environmental Planning and Design by Barry Starke
Article by Win Phyo
Published in Blog


