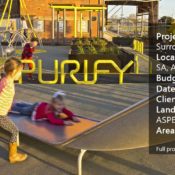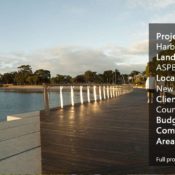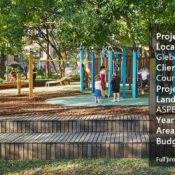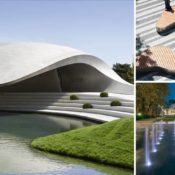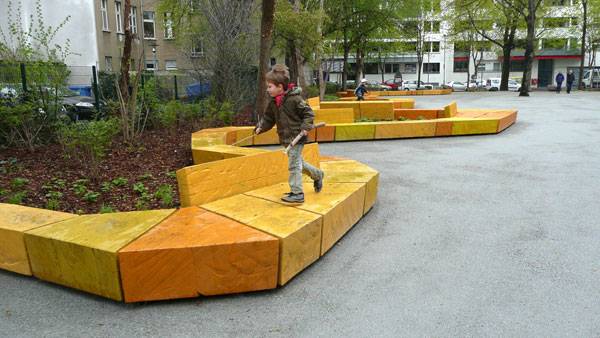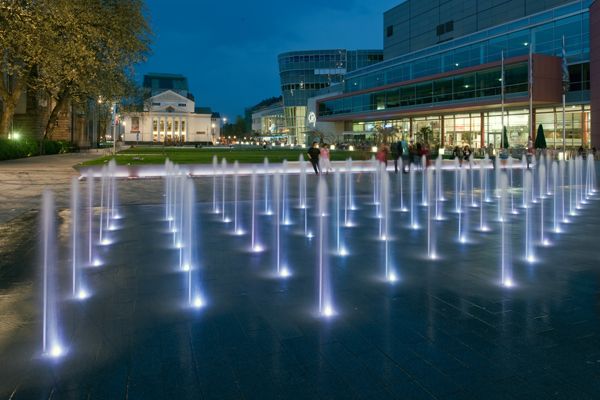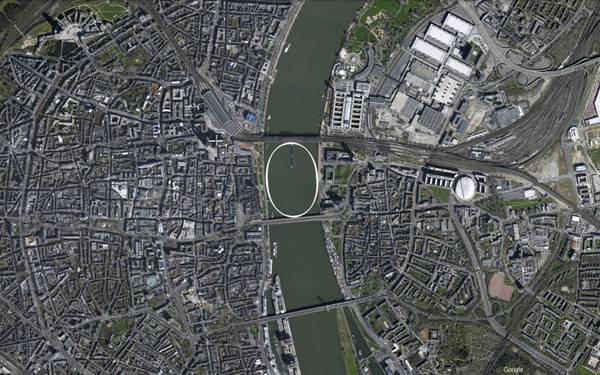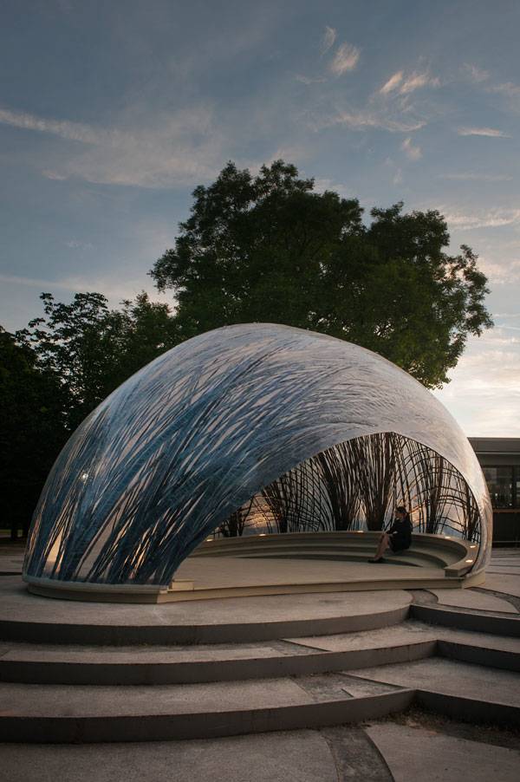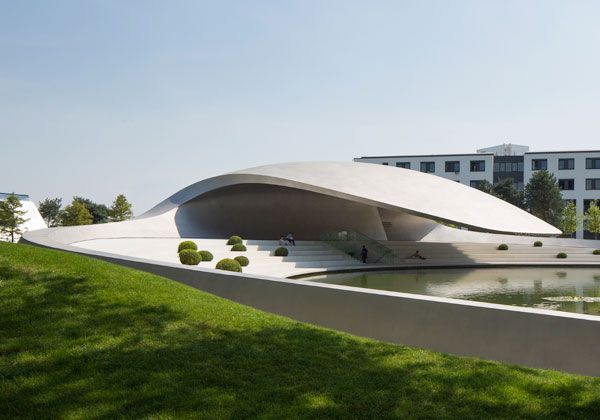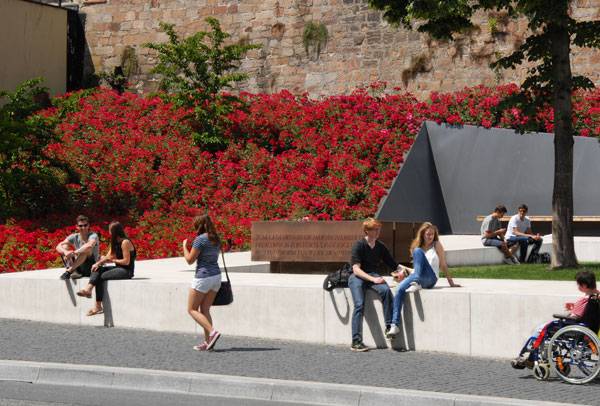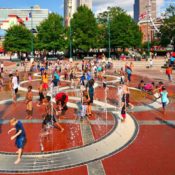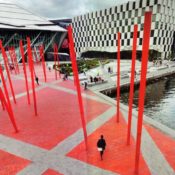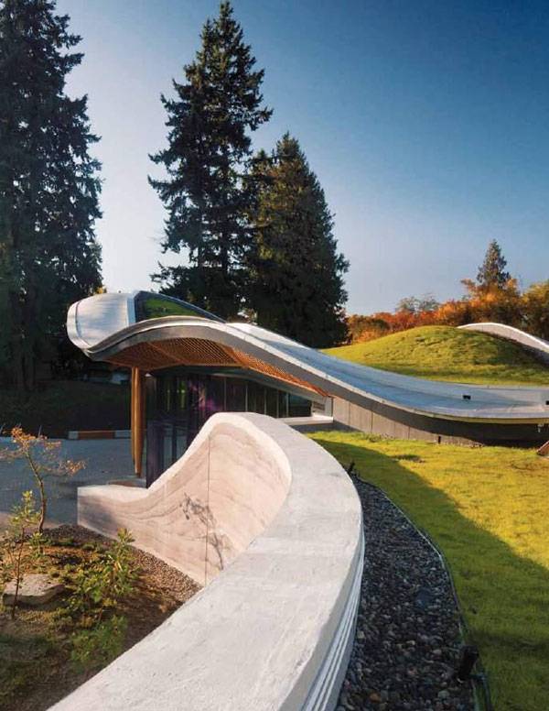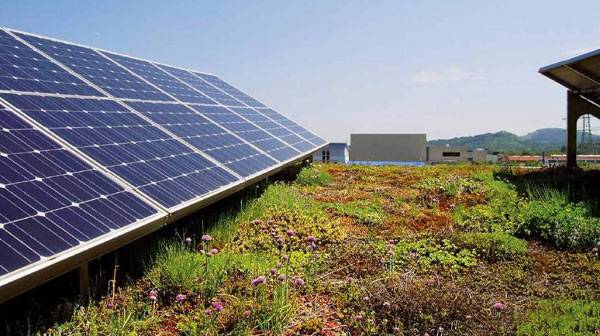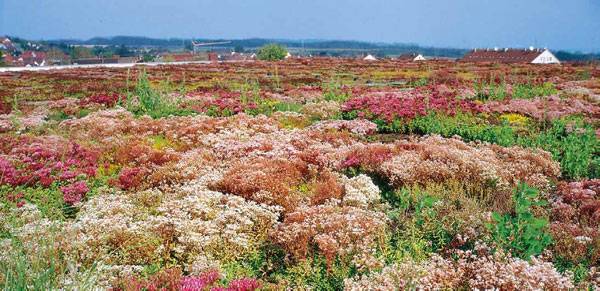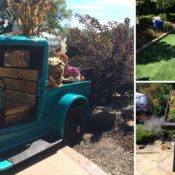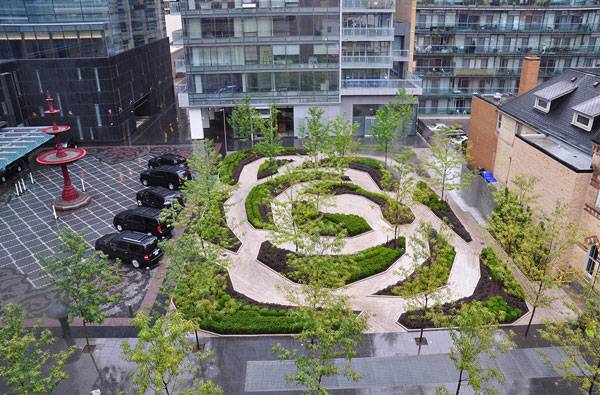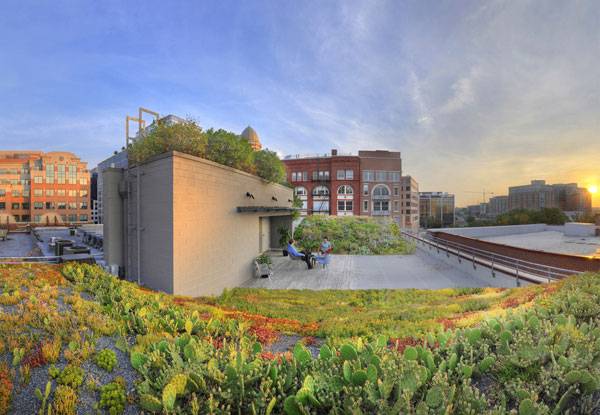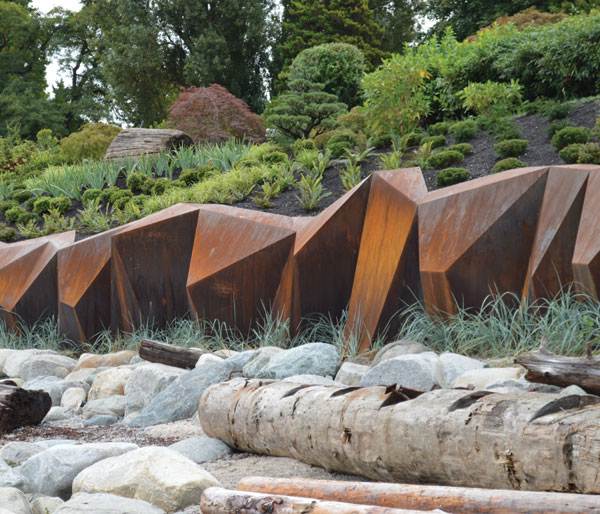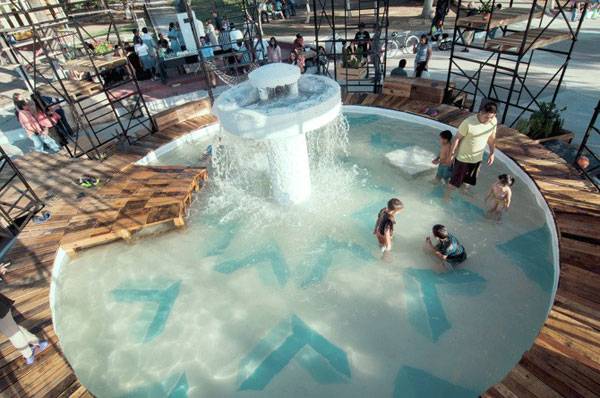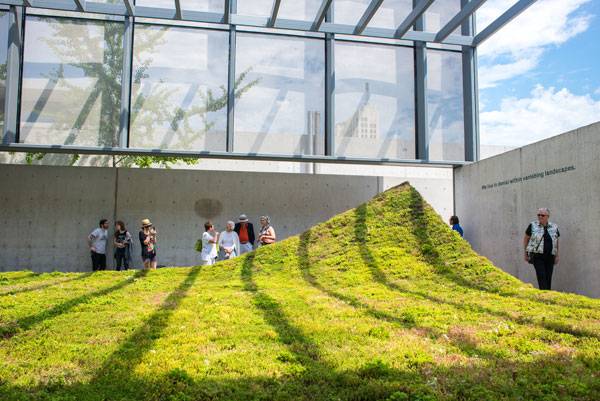Author: Land8: Landscape Architects Network
How to use Colour to Inject Life into an Abandoned Landscape
Article by Irene Crowo Nielsen Hart’s Mill Surrounds, ASPECT Studios, Port Adelaide, SA, Australia. It is no secret that children (and adults, for that matter) are attracted to bright colors. Did you, for example, know that yellow is the color people most associate with amusement, optimism, gentleness and spontaneity? That is also a description that fits the Hart’s Mill Surrounds, by ASPECT studios in Port Adelaide, perfectly, and what it quickly has come to represent. But it was not always like this, in fact the historic area around the Hart’s Mill used to be an abandoned, unused, impermeable, contaminated piece of asphalt with weeds growing from the cracks. So how did ASPECT Studios manage to turn this piece of asphalt jungle into an energetic community hub and integrate cultural heritage through interpretive play using the color yellow, and to top it all off; win seven awards…?
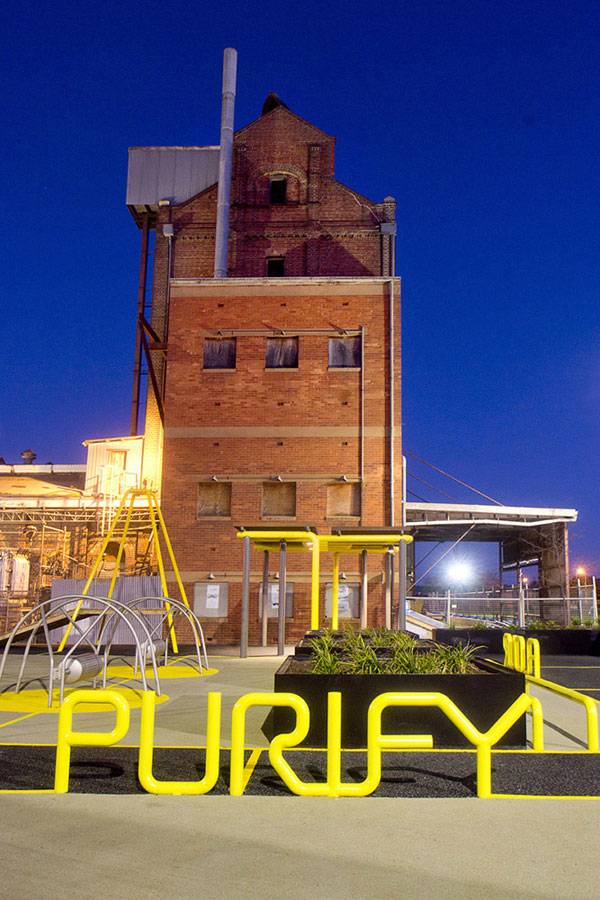
Harts Mill Surrounds. Photo credit: Don Brice
Hart’s Mill Surrounds
The Past – Mill Let us start by taking a trip down memory lane. Hart’s Mill is a prominent landmark in Port Adelaide’s history and unique by way that it was the longest continuously serving flour mill in South Australia (operating from 1855 to 1980). This is also why it was such an important area to reclaim and make available to the public as a part of Adelaide’s history. The revitalization of the Hart’s Mill focuses on the conservation and re-establishment of an abundant space as an active part of the Port and the broader metropolitan area in Adelaide.
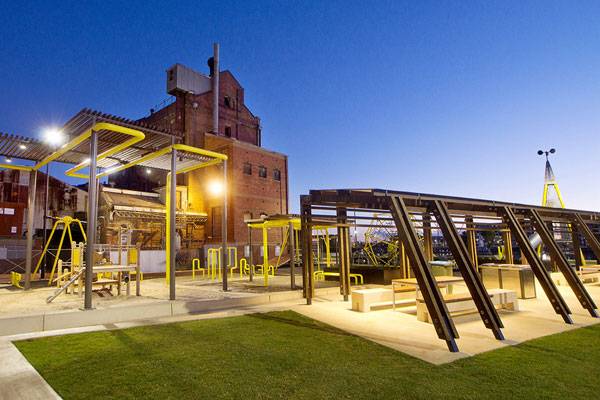
Harts Mill Surrounds. Photo credit: Don Brice
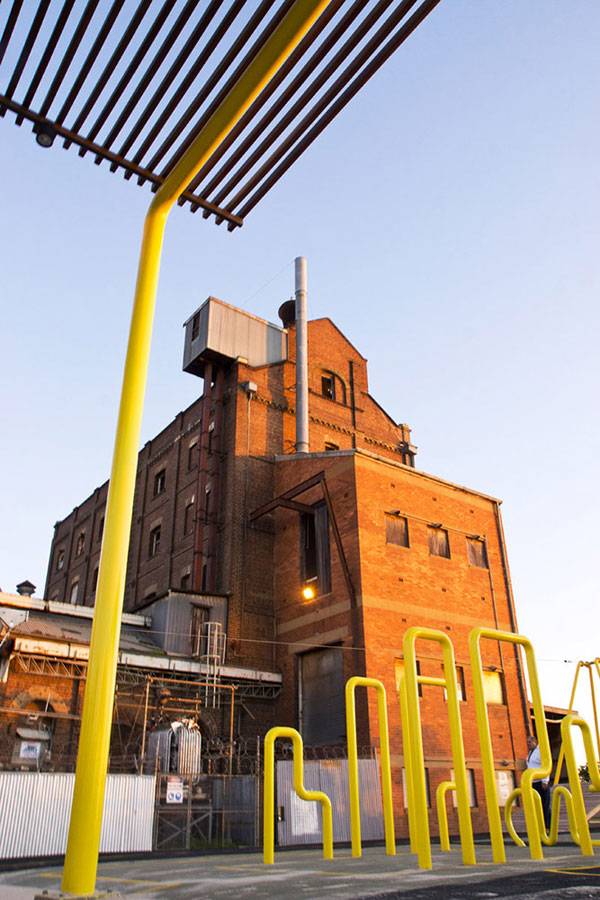
Harts Mill Surrounds. Photo credit: Don Brice
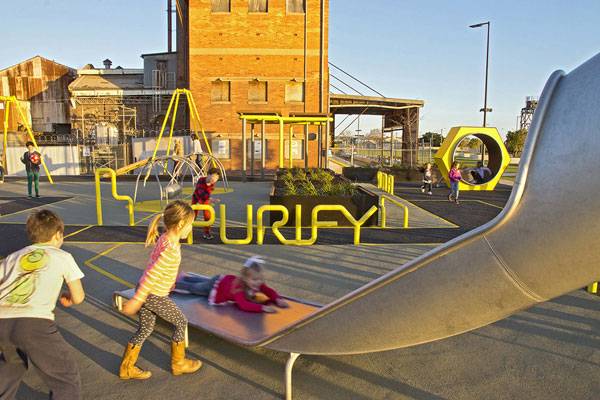
Harts Mill Surrounds. Photo credit: Don Brice
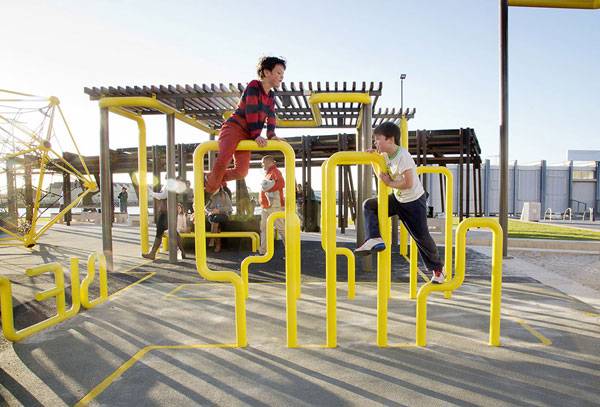
Harts Mill Surrounds. Photo credit: Don Brice
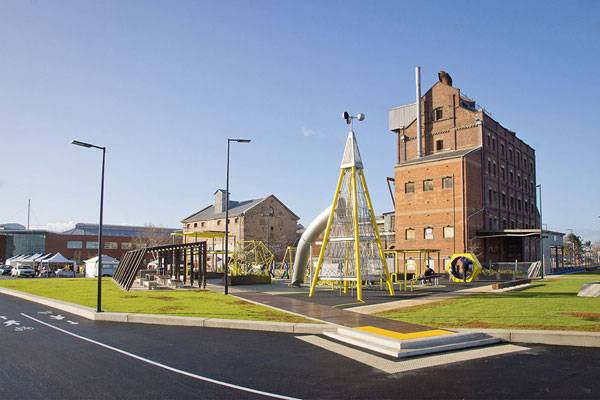
Harts Mill Surrounds. Photo credit: Don Brice
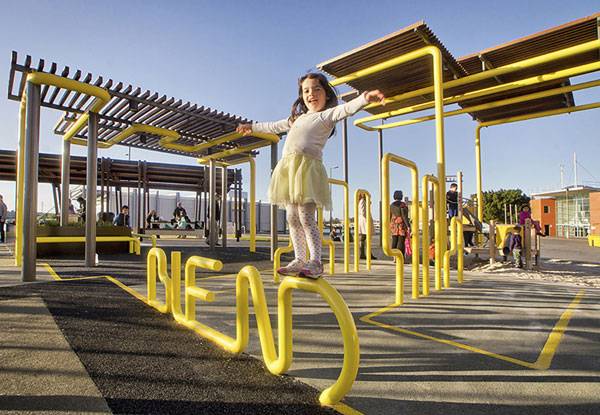
Harts Mill Surrounds. Photo credit: Don Brice
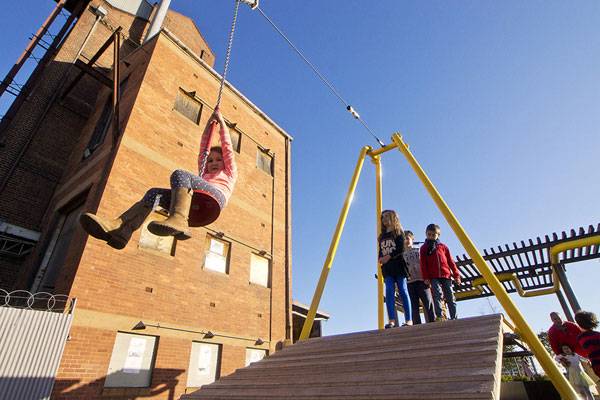
Harts Mill Surrounds. Photo credit: Don Brice
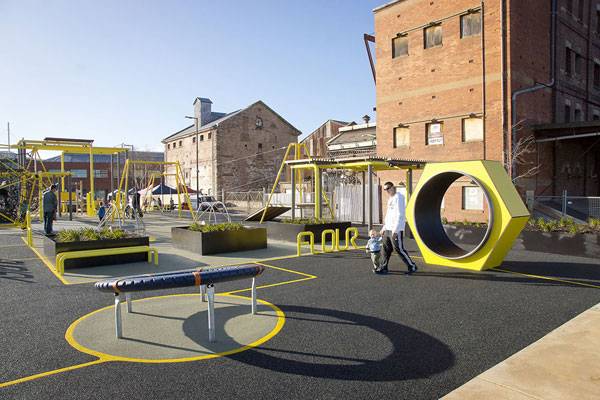
Harts Mill Surrounds. Photo credit: Don Brice
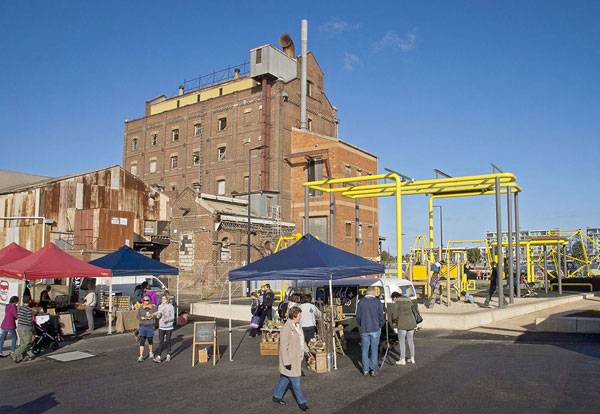
Harts Mill Surrounds. Photo credit: Don Brice
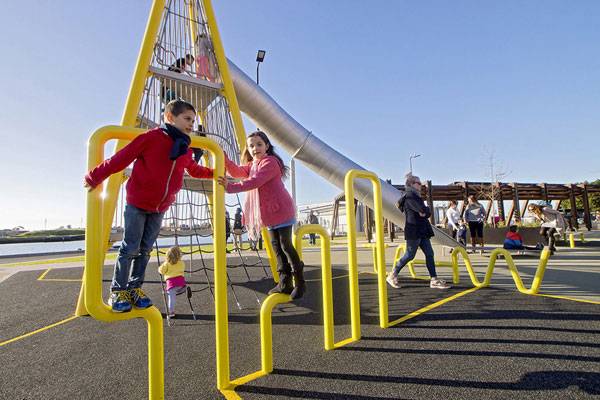
Harts Mill Surrounds. Photo credit: Don Brice
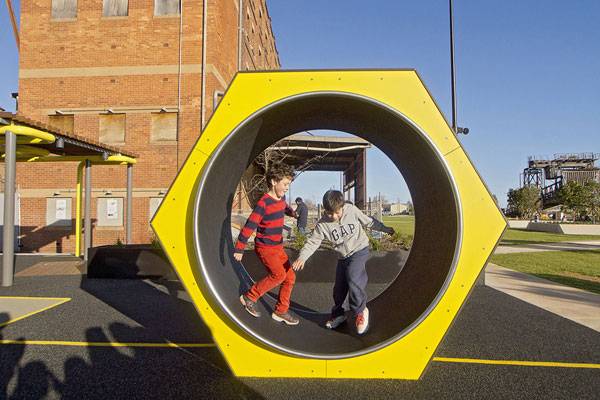
Harts Mill Surrounds. Photo credit: Don Brice
Full Project Credits For Hart’s Mill Surrounds:
Project Name: Port Adelaide Renewal: Hart’s Mill Surrounds Location: Port Adelaide, SA, Australia Budget: $2.1 million Date of Construction: 2014 Client: Renewal SA Landscape Architects/Lead Consultant: ASPECT Studios Collaborators: Mulloway Studio, LUCID Consulting, SMEC Australia, HydroPlan Photography: Don Brice Area size: 7100 square metres Awards: 2015 Australia Award for Urban Design – Delivered Small Projects (with Mulloway Studio) 2015 AILA SA Awards – Excellence in Design 2015 AIA SA Architecture Awards – Urban Design (with Mulloway Studio) 2015 AIA SA Architecture Awards – The David Saunders Award for Heritage (with Mulloway Studio) 2015 Good Design Award – Architectural Design; Urban Design and Public Spaces 2015 Parks and Leisure Australia (SA/NT) – Award of Excellence in Major Playspace (+0.5mil) 2014 Kidsafe National Playspace Design Awards Highly Commended Award Recommended Reading:
- Becoming an Urban Planner: A Guide to Careers in Planning and Urban Design by Michael Bayer
- Sustainable Urbanism: Urban Design With Nature by Douglas Farrs
Article by Irene Crowo Nielsen
Australians Do It Better: Instructions for the Perfect Waterfront
Article by Maria Giovanna Drago The Jack Evans Boat Harbour, by ASPECT Studios, Tweed Heads, New South Wales, Australia Tweed Heads is an amazing, large city at the Tweed River delta, right on the border of New South Wales and Queensland, where the economy is mainly based on tourism. It is known as a paradise for surfers, for its “Fingal Head” (unique hexagonal columns of volcanic rock), and for the its houseboats along the river. It also hosts one of the best landscape renovation projects in recent years. Forget flashy technologies or pretentious designs; here you will discover what it takes to bring a project into harmony with the natural environment. What’s the secret? Making the project feel as if it has been designed just for you.

The Jack Evans Boat Harbour. Photo credit: Simon Wood
The Jack Evans Boat Harbour
A Newborn Bay The Jack Evans Boat Harbour is enclosed in an attractive bay right on the east coast, in a safe area for recreational activities and attractions by the sea that has been dedicated to the city’s pioneer of the local tourist industry. This project upgraded a beautiful park that unfortunately did not take enough advantage of the convenient location. In fact, the main area was a parking lot and most of the shabby meadow was dotted with motor homes. How could people appreciate the bay without a welcoming design or a proper promenade?

The Jack Evans Boat Harbour. Photo credit: Simon Wood

The Jack Evans Boat Harbour. Photo credit: Simon Wood

The Jack Evans Boat Harbour. Photo credit: Simon Wood

The Jack Evans Boat Harbour. Photo credit: Simon Wood

The Jack Evans Boat Harbour. Photo credit: Simon Wood

The Jack Evans Boat Harbour. Photo credit: Simon Wood

The Jack Evans Boat Harbour. Photo credit: Simon Wood

The Jack Evans Boat Harbour. Photo credit: Simon Wood

The Jack Evans Boat Harbour. Photo credit: Simon Wood

The Jack Evans Boat Harbour. Photo credit: Simon Wood

The Jack Evans Boat Harbour. Photo credit: Simon Wood
Full Project Credits For Jack Evans Boat Harbour – Tweed Heads:
Project Title: Jack Evans Boat Harbour – Tweed Heads Landscape Architecture: ASPECT Studios Location: Tweed Heads, New South Wales, Australia Client: Tweed Shire Council Budget: AUS $8 million Scope: Concept design, design development, documentation Design Team: ASPECT Studios Tweed Shire Council McGregor Westlake Architecture Consultants Cardno Grogan Richards Multispan Australia Project start: 2007 Completion date: 2011 Area size: 4.9 hectares Photography: Simon Wood Awards: 2013 CCAA Public Domain Awards – Best Overall Project 2013 CCAA Public Domain Awards – Precincts Winner 2012 AILA National Awards – Design 2011 AILA NSW Awards – The Medal Recommended Reading:
- Becoming an Urban Planner: A Guide to Careers in Planning and Urban Design by Michael Bayer
- Sustainable Urbanism: Urban Design With Nature by Douglas Farrs
Article by Maria Giovanna Drago
Vineyard Creates the Perfect Balance Between Private and Public Space
Article by Rosa di Gregorio Le Monde Garden vineyard design, by Alessandro Isola, Prata di Pordenone, Italy Italy is famous around the world for its history, cultural heritage, design, and food – and also for its beautiful and unique landscape. That landscape has been transformed over time by the skillful agricultural art that has given us the incredible scenery that can be admired today. One of the quintessential Italian agricultural landscapes is that of grapevine plantings and wine production. The culture and connection with the territories where wine is produced has always been essential to building the identity of each region. It’s in one of these great poetic contexts that we find the award-winning project “Le Monde Garden”, by Alessandro Isola. The garden bears the name of the wine company Le Monde, active since the ninth century in northeastern Italy. Le Monde produces a wine quality called “Friuli Grave” (controlled designation of origin — D.O.C.), with red and white varieties. The viticultural model consists of medium and large fields whose boundaries are defined by rows of trees or hedges, characterized by the linearity of the rows of vines.
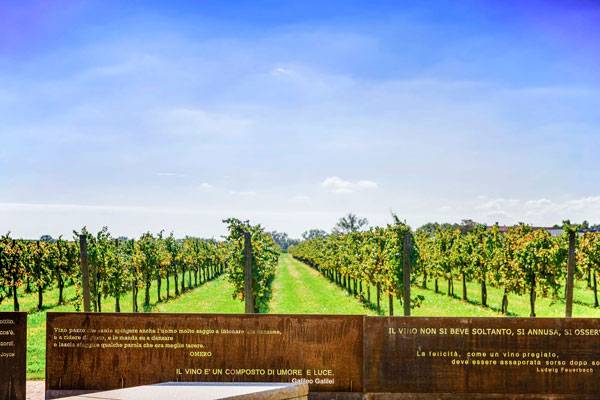
Le Monde Garden. Photographer: Studio Auber
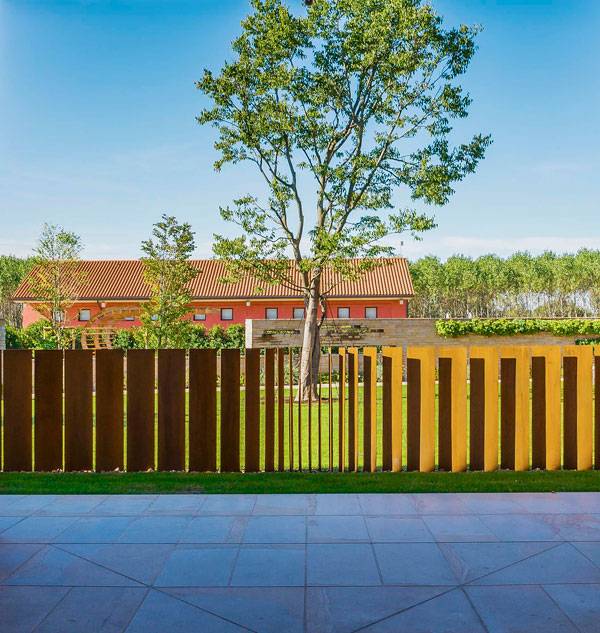
Le Monde Garden. Photographer: Studio Auber
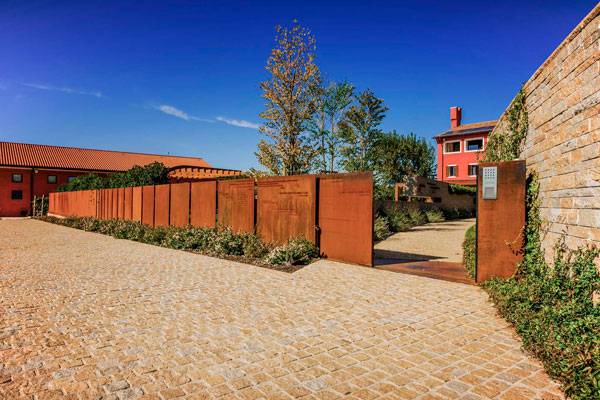
Le Monde Garden. Photographer: Studio Auber
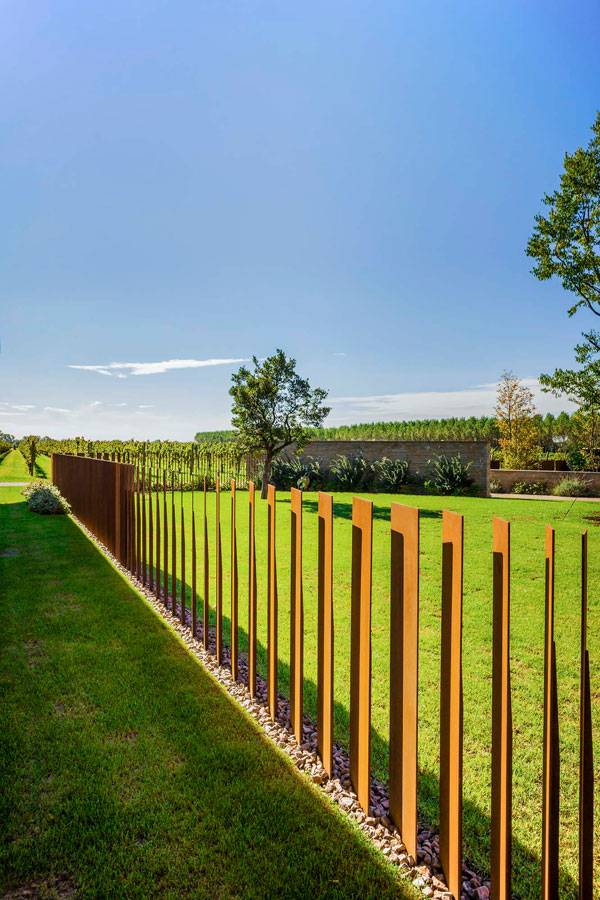
Le Monde Garden. Photographer: Studio Auber
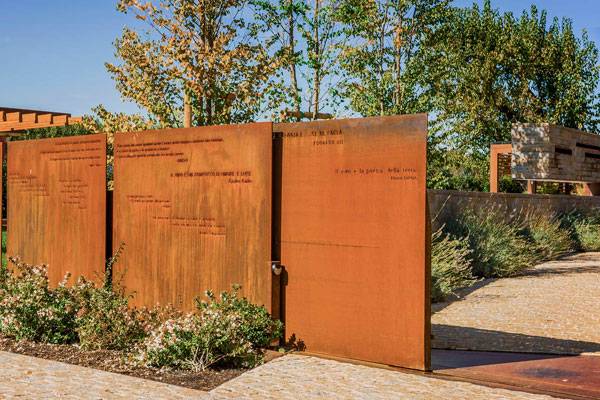
Le Monde Garden. Photographer: Studio Auber
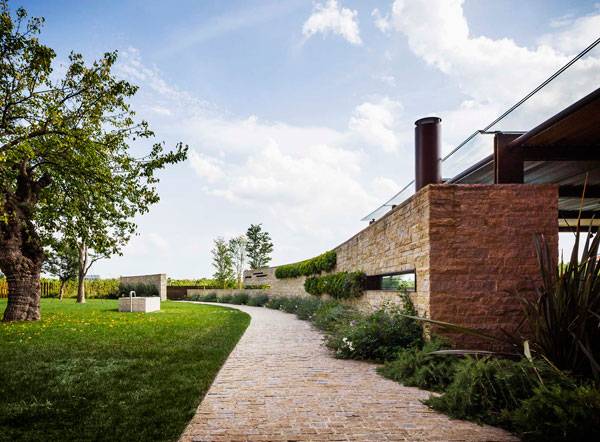
Le Monde Garden. Photographer: Studio Auber
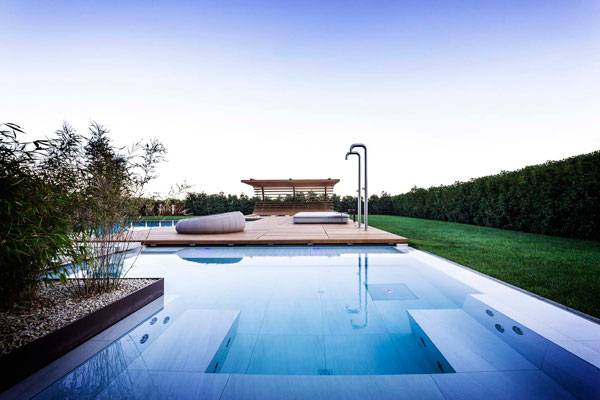
Le Monde Garden. Photographer: Studio Auber
- The height of the wall around the garden — constructed with a stone face – rises from the entrance to the main building in order to obscure the view of the swimming pool, showers, and seating areas of the private space.
- A harmonious look is created by solids and voids along the entire length of the wall, through which horizontal strips of vertical garden alternate to micro openings through the stones.
This wall stretches along the whole garden and surrounds what can be considered a jewel of landscape architecture — the private garden area, intended for use by guests of the family.
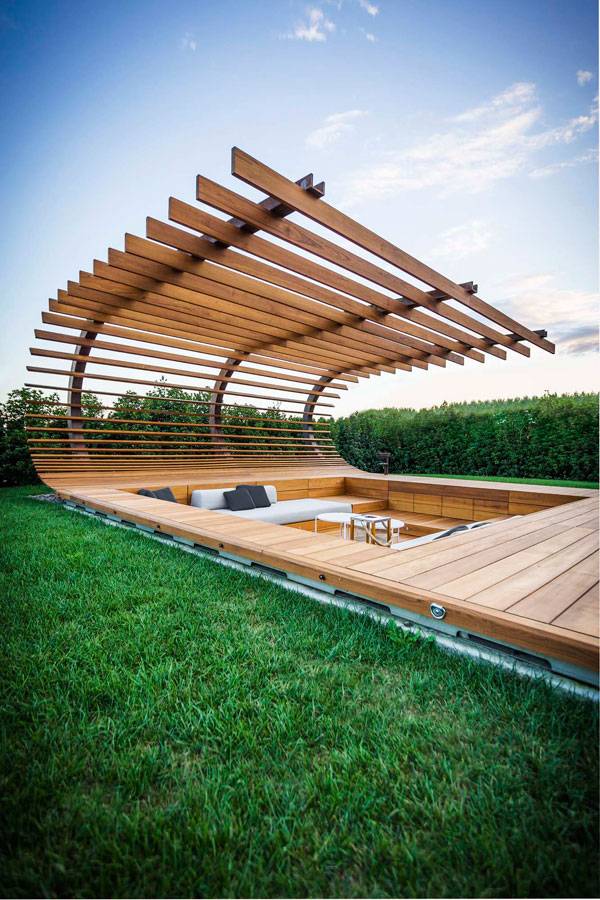
Le Monde Garden. Photographer: Studio Auber
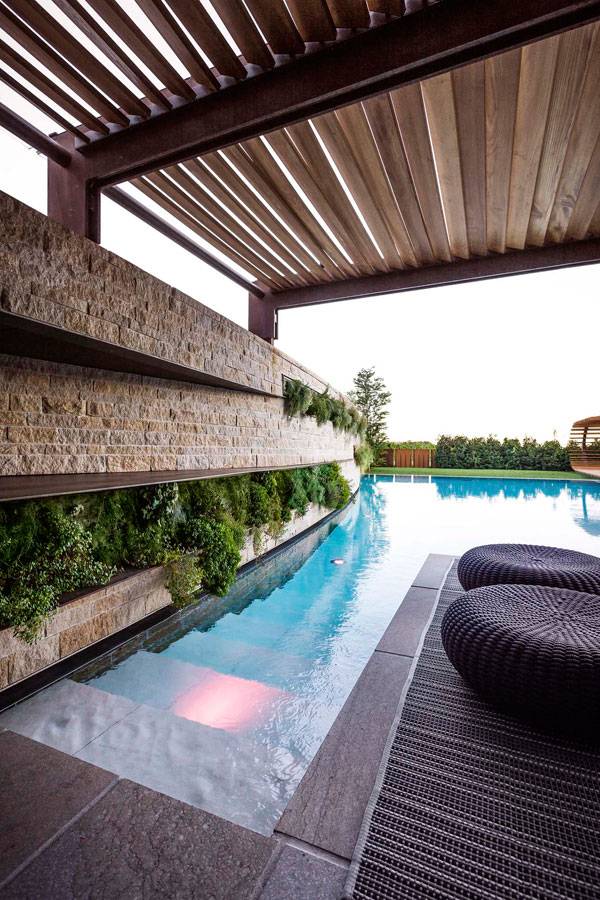
Le Monde Garden. Photographer: Studio Auber
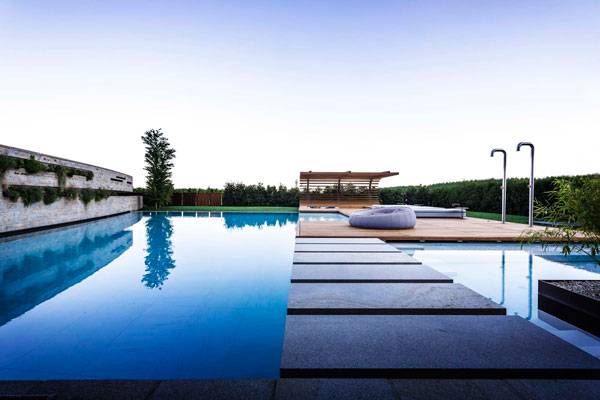
Le Monde Garden. Photographer: Studio Auber
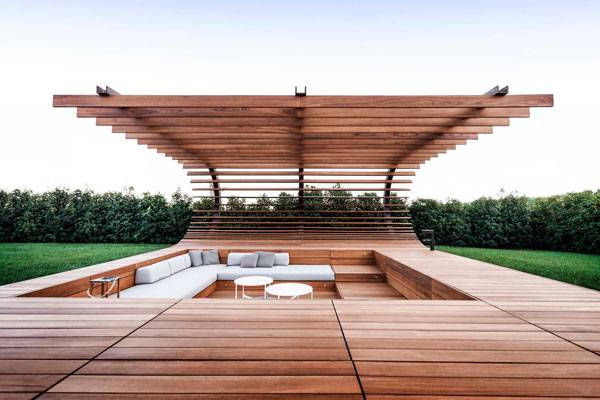
Le Monde Garden. Photographer: Studio Auber
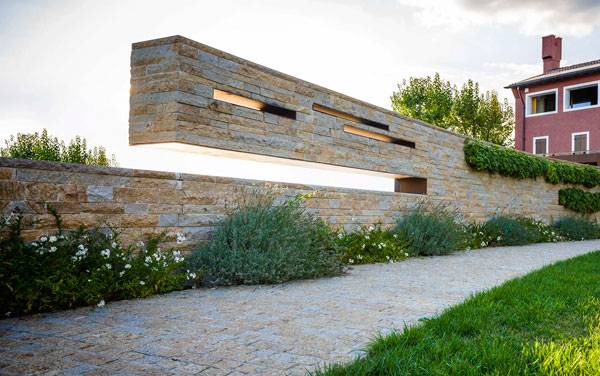
Le Monde Garden. Photographer: Studio Auber
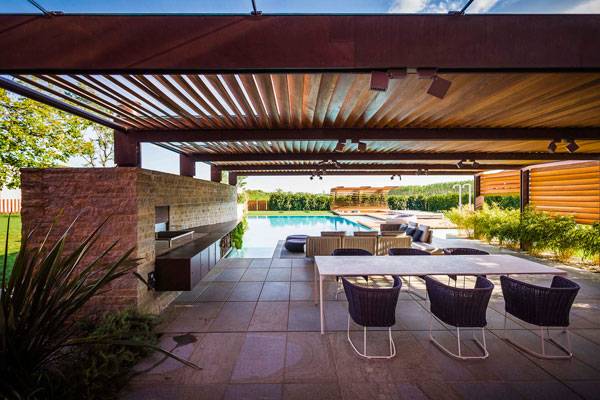
Le Monde Garden. Photographer: Studio Auber
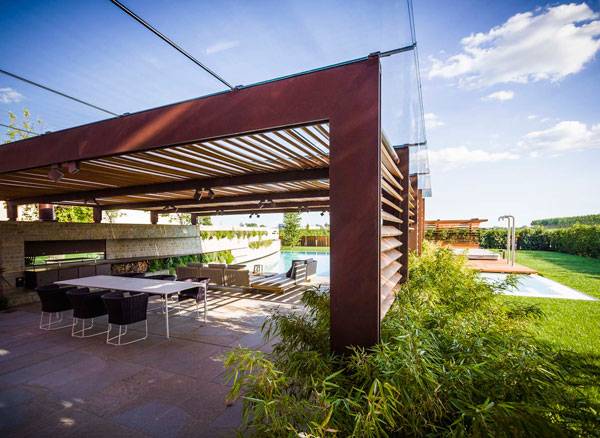
Le Monde Garden. Photographer: Studio Auber
Full Project Credits For Le Monde Garden:
Project Name: Le Monde Garden Designer: Alessandro Isola Location: Prata di Pordenone, Italy Date of Construction: 2014-2015 Client: Maccan Family Engineer and Site Manager: Marco Sari Contractor for Swimming Pool: Zorzi Impianti Loose Furniture: Paola Lenti Photographer: Studio Auber Recommended Reading:
- Becoming an Urban Planner: A Guide to Careers in Planning and Urban Design by Michael Bayer
- Sustainable Urbanism: Urban Design With Nature by Douglas Farrs
Article by Rosa di Gregorio
Landscape Architecture Portfolio – 10 Things You Should Include
Article by Tahio Avila We explore 10 things you should include in your landscape architecture portfolio . The nicest thing about beginning a design career is that you have fresh ideas and you are ready to participate in a project or in getting a job done. But is your portfolio as ready as you are? Preparing a great landscape architecture portfolio can be a piece of cake for some and a pain in the backside for others. As designers, we should be ready to “build” a portfolio right after we finish school or, even better, start working on it at the beginning of our school life. But sometimes we leave this step to the last minute — and that’s when trouble begins. A landscape architecture portfolio is not only a list of works we have done, it’s also the reference for who we are as designers. A portfolio highlights our work and serves as our presentation card. That’s why it is a very important item to update constantly and care about. Today, we are going to give you 10 topics to include in your landscape architecture portfolio, so that you can start building it or update it easily.
Landscape Architecture Portfolio
1. Sketches and Graphic Process Even if we cannot live without technology, hand drawings and sketches are something that — in my opinion — technology shouldn’t replace. Maybe someday it will; there are a lot of programs that simulate hand drawing nowadays. But all of us have a distinctive way of sketching, and that is a plus that will make your landscape architecture portfolio stand out and show your personality as a designer. You can add sketches of an already known project, landscape, or building; personal projects; and the graphic process you used to conceptualize your projects.
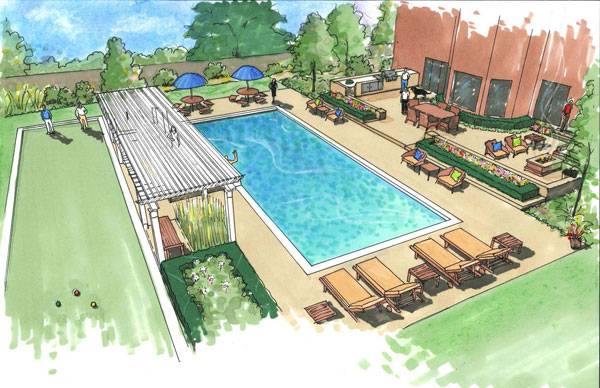
Sketch Featured in one of our Sketchy Saturday editions. By Linda Farrington.
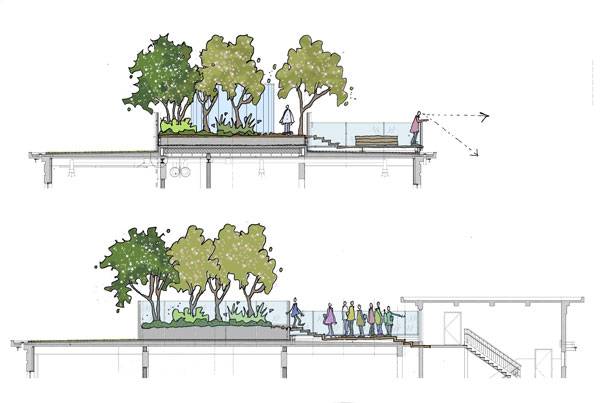
Section for Dakparken Anton. Image credit: Buro Luber
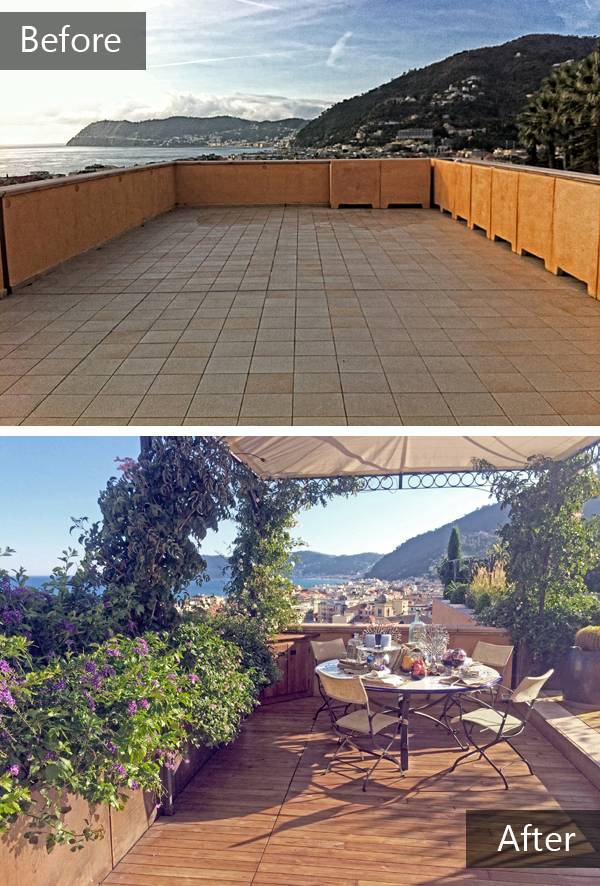
Before and after sequence. Photo credits: Simone Ottonello
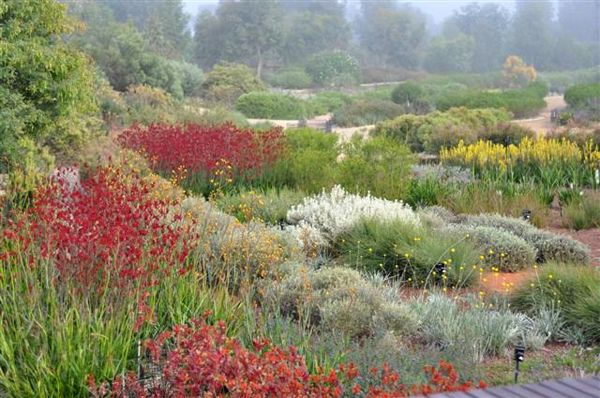
Excellent display of a rich planting scheme; credit: Paul Thompson
Your Landscape Architecture Portfolio
A landscape architecture portfolio should be an instrument that helps you communicate. Make it a part of you and keep it updated. Even if you’re not looking for a job, it will help you describe your work in a better way.
Did you have any troubles making your portfolio? Tell us about it.
- Becoming an Urban Planner: A Guide to Careers in Planning and Urban Design by Michael Bayer
- Sustainable Urbanism: Urban Design With Nature by Douglas Farrs
Article by Tahio Avila
New Green Route Transforms Neglected Embankment
Article by Tahío Avila Les Quais – Ville De Bruxelles, by Espaces Mobilites, in Bruxelles Centre-ville, Brussels, Belgium. On the edge of the Senna River and right of the city center lies the new “green route” of Bruxelles: a safe pedestrian and cyclist green route developed to encourage recreational leisure and increase gatherings and activities in the zone. This long-neglected embankment has become a place that enhances the quality of life of Bruxelles’ inhabitants and promotes user-friendly public spaces between the historical center and the commerce area of the district. It is a project with the perfect combination of past and present that we (as landscape architects) are happy to develop and bring to life.
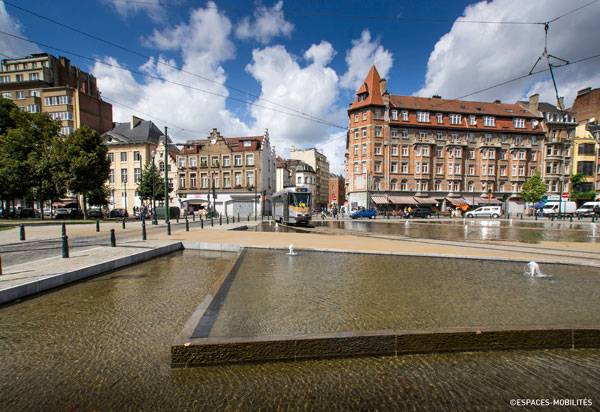
Les Quais – Ville De Bruxelles. Photo credit: Espaces Mobilites
Les Quais – Ville De Bruxelles
The Starting Point For several years, this crossroads was a neglected area. It was considered an oversized space with no special provision for cyclists or pedestrians, remaining a very unappealing area. It was used very little in the summer, was reserved for car use only, and had no safety measures or protection when it came to tram intersections. We are going to see how, with a simple but functional design, this area has become a formal square that has been given back to pedestrians and cyclists. At the same time, it integrates and complements the public transportation route.
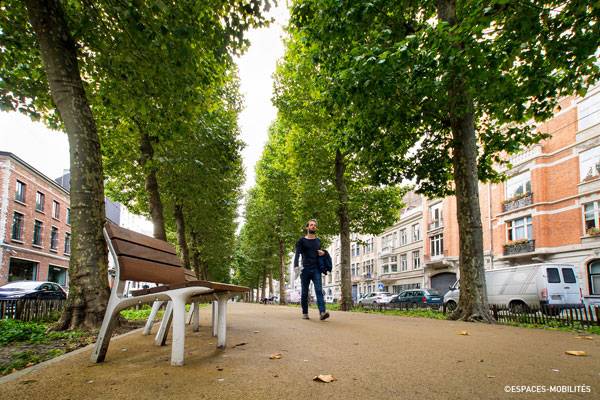
Les Quais – Ville De Bruxelles. Photo credit: Espaces Mobilites
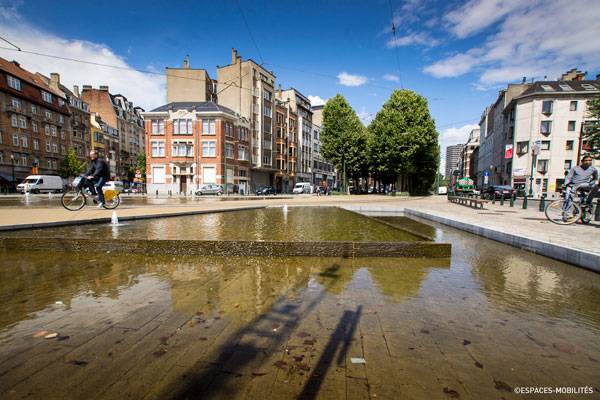
Les Quais – Ville De Bruxelles. Photo credit: Espaces Mobilites
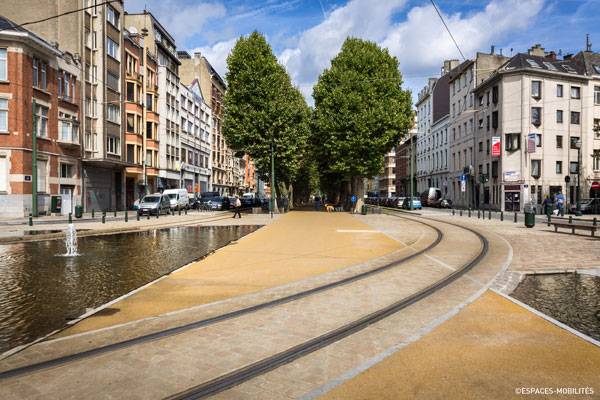
Les Quais – Ville De Bruxelles. Photo credit: Espaces Mobilites
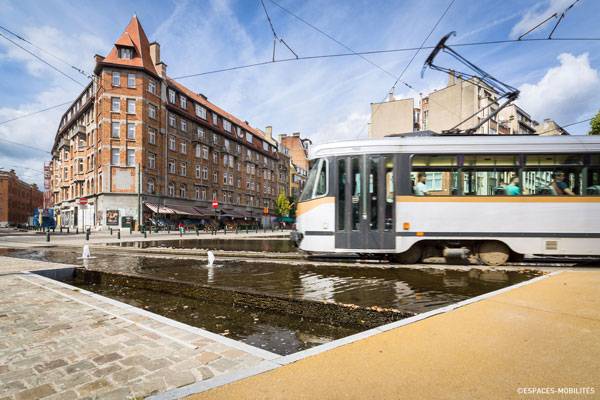
Les Quais – Ville De Bruxelles. Photo credit: Espaces Mobilites
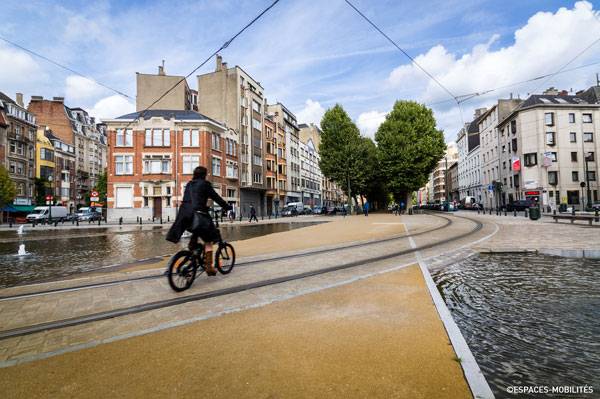
Les Quais – Ville De Bruxelles. Photo credit: Espaces Mobilites
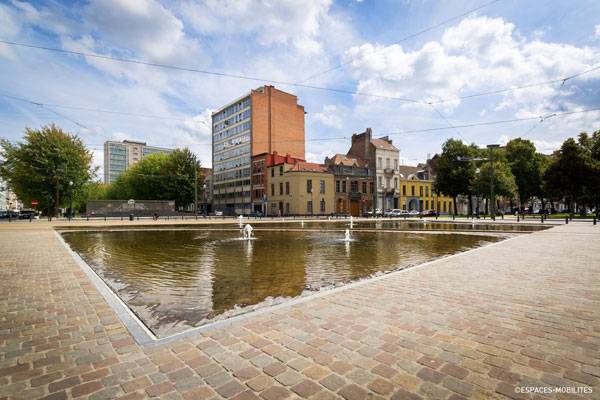
Les Quais – Ville De Bruxelles. Photo credit: Espaces Mobilites
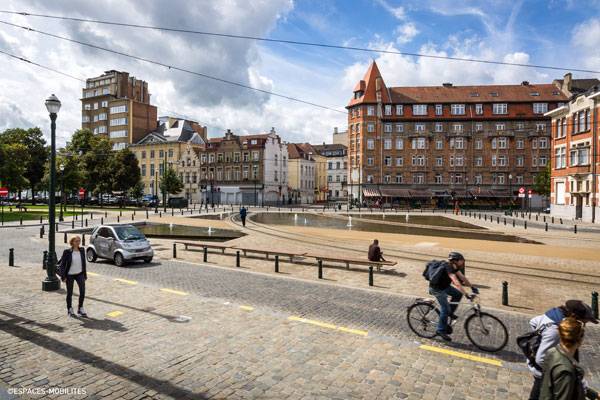
Les Quais – Ville De Bruxelles. Photo credit: Espaces Mobilites
Full Project Credits For Les Quais – Ville De Bruxelles:
Project Name: Les Quais – Ville De Bruxelles Landscape Architecture: Espaces Mobilites Location: Brussels Client: Ville de Bruxelles Research: 2009 – 2011 Completed: 2014 Area: 6,550 square meters Budget: 63.500 € VAT incl study Budget Execution: € 1.23 million including VAT Recommended Reading:
- Becoming an Urban Planner: A Guide to Careers in Planning and Urban Design by Michael Bayer
- Sustainable Urbanism: Urban Design With Nature by Douglas Farrs
Article by Tahío Avila
How a Run Down Park Became a Local Community Favourite
Article by Giacomo Guzzon St James Park, by ASPECT Studios, in Woolley Street, Glebe, NSW, Australia As a landscape architect, I am always intrigued to see new projects. More importantly, I want to find out how a place has been transformed to embody the design. James Park and John Reserve in Sydney, Australia, are the perfect examples of how design can transform a place. They occupy a formerly degraded plot of land in the middle of a suburb that needed to be to be updated in order to address the current needs of the local community. Now the question is: What were the key design aspects that were fundamental in transforming this place?
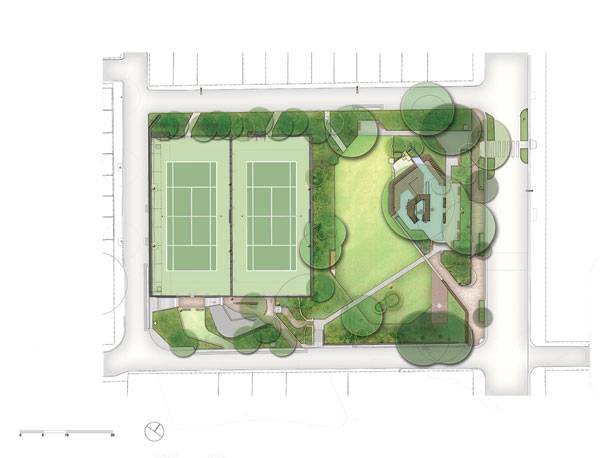
Masterplan of St. James Park. Photo credit: ASPECT Studios
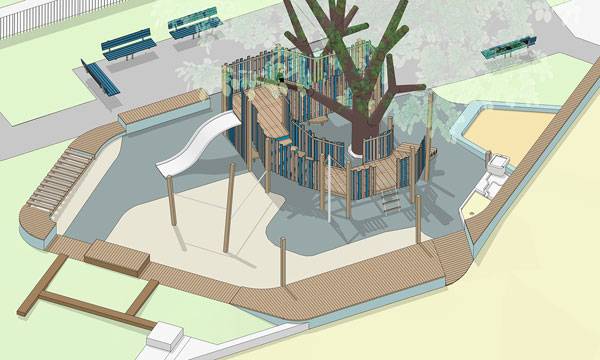
Digital model of St. James Park. Image credit: ASPECT Studios
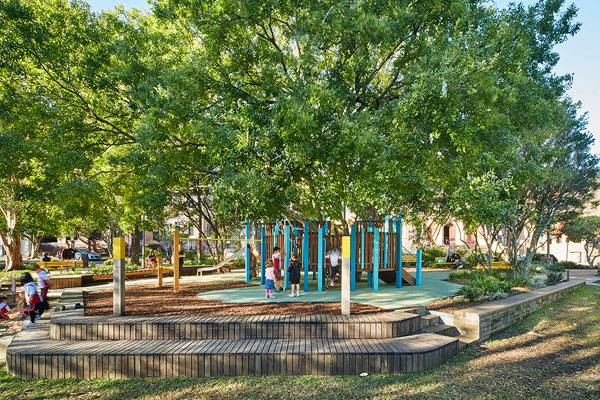
St. James Park. Photo credit: Florian Groehn
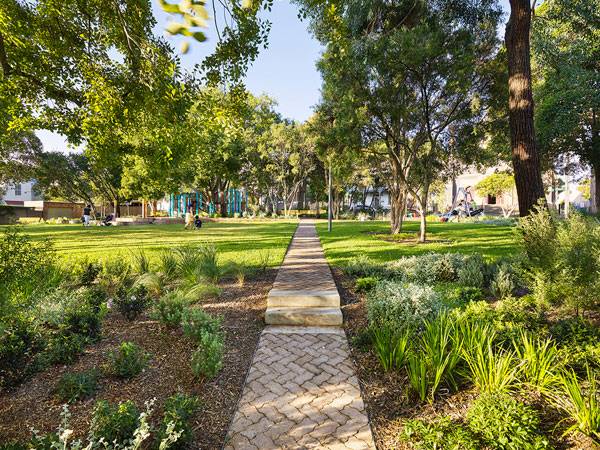
St. James Park. Photo credit: Florian Groehn
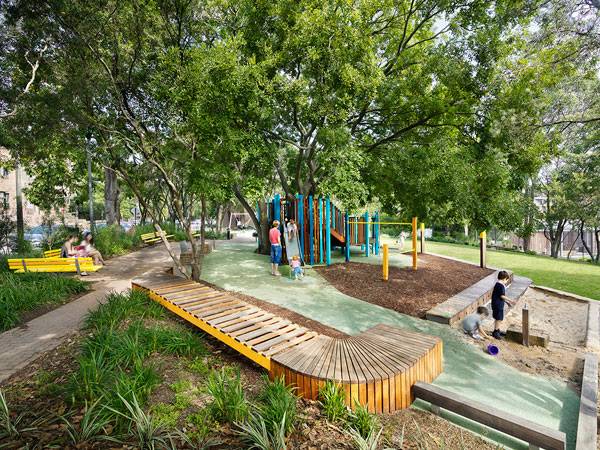
St. James Park. Photo credit: Florian Groehn
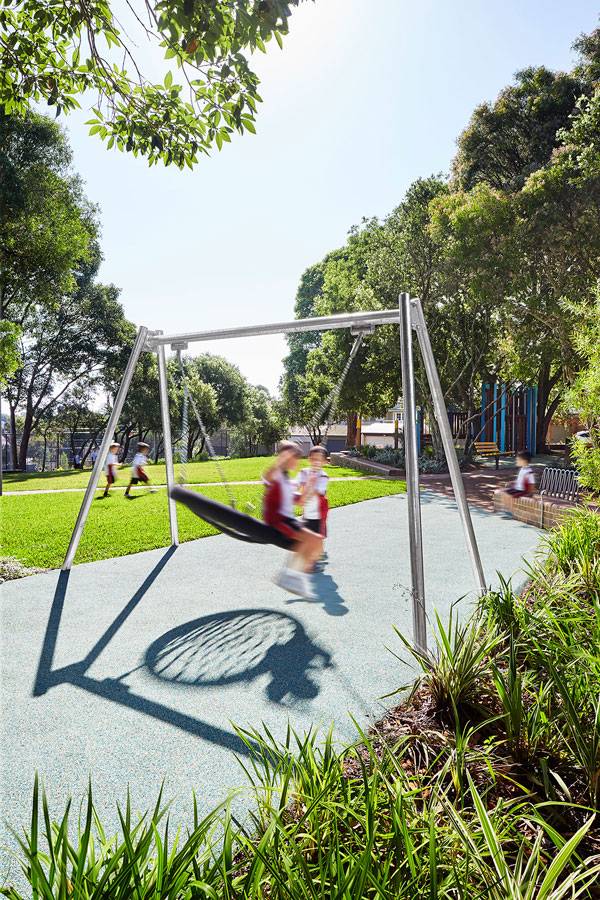
St. James Park. Photo credit: Florian Groehn
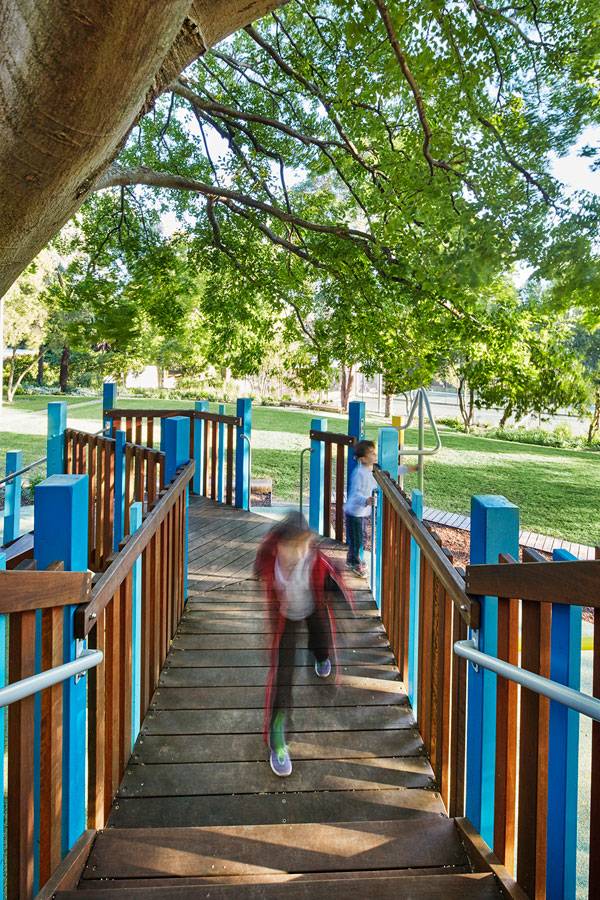
St. James Park. Photo credit: Florian Groehn
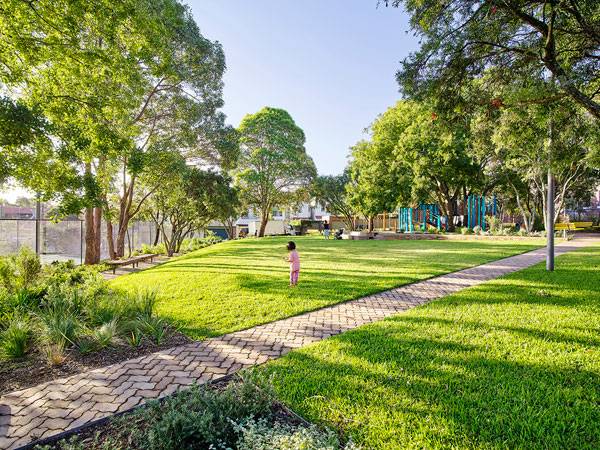
St. James Park. Photo credit: Florian Groehn
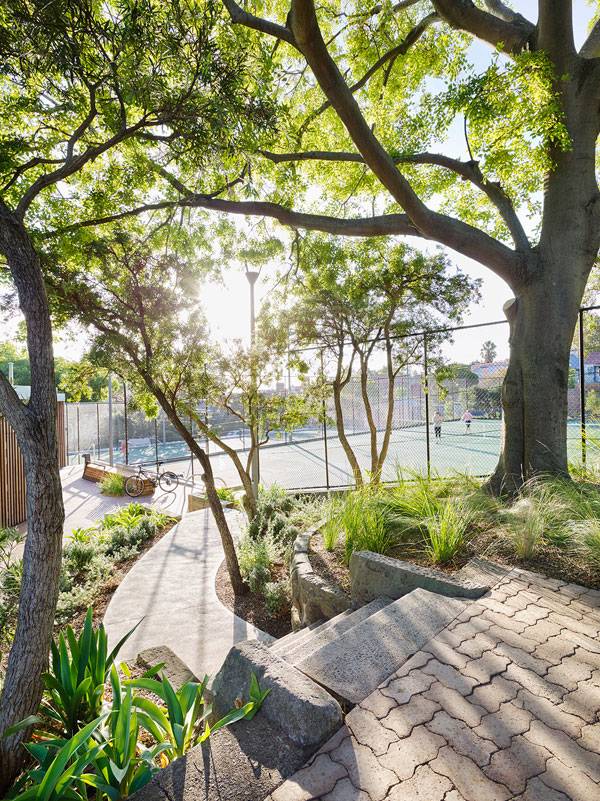
St. James Park. Photo credit: Florian Groehn
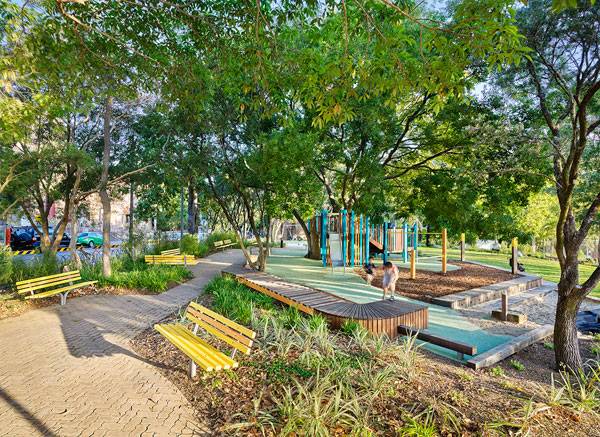
St. James Park. Photo credit: Florian Groehn
Full Project Credits For St James Park:
Project Title: St James Park Location: Woolley Street, Glebe, NSW, Australia Client: City of Sydney Council Project Lead and Landscape Architect: ASPECT Studios Project Team: ASPECT Studios (Project Lead and Landscape Architect) Sam Crawford Architects (Architect for the timber pavilion) Deuce Design (Graphic Designer for the interpretive design) GTA Consultants (Traffic Consultant) Lighting Art + Science (Lighting Designer) Northrop (Civil & Structural Engineer) Year: 2015 Area size: 3,600 m² Budget: $2.1 million Photography: Florian Groehn Recommended Reading:
- Becoming an Urban Planner: A Guide to Careers in Planning and Urban Design by Michael Bayer
- Sustainable Urbanism: Urban Design With Nature by Douglas Farrs
Article by Giacomo Guzzon
Germany’s Got Talent – 10 Awesome Examples of Landscape Architecture in Germany
Article by Radenka Kolarov Following on in our world series we have selected 10 awesome projects that perfectly represent landscape architecture in Germany today. Let me ask you, have you seen those astonishing German landscapes? In case you haven’t, don’t waste any second more, and give you self the trip of a lifetime. You won’t regret seeing the projects in landscape architecture too, they are equally marvelous. From beautiful pavilions through a garden of remembrance to great public-square solutions, you will find out just how awesome Germany actually is.
Landscape Architecture in Germany
10. KALA Square, by Rehwaldt LA, in Berlin The site used to be the residence of industrial employees before the Second World War. Now this public-square solution is multifunctional as a place for the children, and also for the elders. Materials like concrete, sand, bright wood and water are used to set the stage. Blocks, sheets, meshes and ground vegetation are arranged in strategic positions, giving space for children to play, to allow for public passage, and for the rest and picnicking of elders and families.
9. König-Heinrich Platz Averdung, by Agence Ter, in Duisburg Right in the front of the theater lies a large grassy park space. That simple lawn provides a meeting place where everyone can settle as he or she wishes. This simple-yet-so-effective design consists of a game between the hardscape, vegetation and water jets that animate the central space. The furniture is discreet and comfortable, which alltogether makes for a terrific ambience. 8. RheinRing Bridge, by Marco Hemmerling, in Cologne Truly work of art. The sweeping arc of the planned structure adds an essence of modern art and surrealism to an area often filled with art aficionados and tourists visiting the Ludwig museum. Completing a loop touching all four of these landmarks, the RheinRing connects the two halves of Cologne without adding an additional span to the river. 7. Solingen Town Square, by Landschaftsarchitekten, in Solingen This public space is intended for the citizens, as an idea of creating an “urban living room”. The designer’s intentions were to accentuate the relationship between the surrounding architecture and landscape, linking several spaces that form the precinct through a network of circulation and verdurous spaces. Solingen Town Square has at its center a group of Japanese Pagoda Trees (Sophora japonica) creating a space around three enormous, organically-sculptured seating elements. The paving of the square is also very well done by its simple solution, yet so impressive.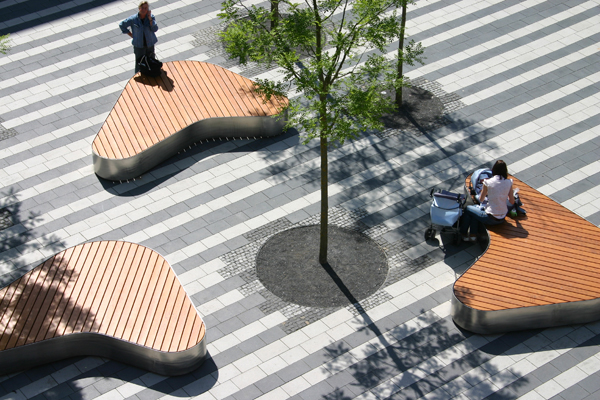
Town Hall Square Solingen. Credit: Landschaftsarchitekt AKNW
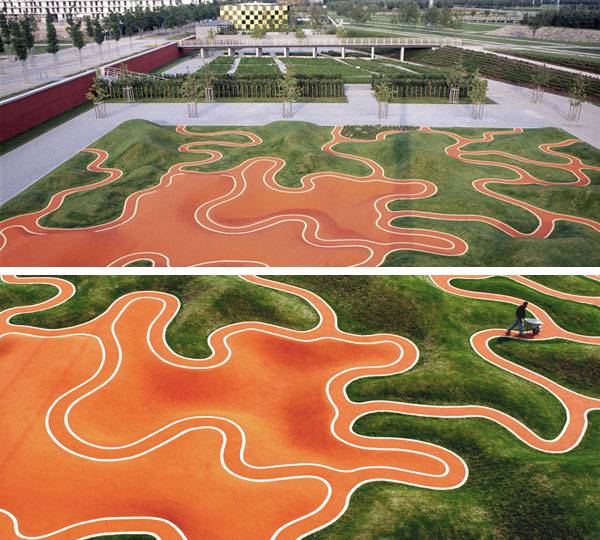
Images courtesy of Rainer Schmidt Landschaftsarchitekten. Top photo credit: Müller Naumann. Bottom photo credit: picture- alliance /dpa / Andreas Gebert
Landscape Architecture in Germany
‘‘Lustgarten” – Awaits for You Through this small list of projects in landscape architecture, a lot can be learned. First of all there is no doubt that Germans definitely have amazing style and taste for landscaping. Just look at how sophisticated Porsche pavilion looks, and yet the connection with the environment is preserved, and how clean and yet natural, like Killesberg Park shows us. Determined order and the projects’ level of quality makes Germany stand high and proud, for sure. Which project has made the deepest impression on you? Let us know in the comment section below!
Recommended Reading:
- Becoming an Urban Planner: A Guide to Careers in Planning and Urban Design by Michael Bayer
- Sustainable Urbanism: Urban Design With Nature by Douglas Farrs
Article by Radenka Kolarov
How to Become a Landscape Architect and Start Innovating
Article by Frank Bourque We take a closer look at how to become a landscape architect and start innovating today. Want to become a landscape architect and start designing beautiful outdoor spaces? The whole world will pat your back. Landscape architecture is one of the fastest-growing types of architecture in the world and the real future of architecture. We see green spaces everywhere from roofs to terraces and even in remote areas. What is Landscape Architecture all About? In case you are interested in a career in landscape architecture, you should know that the industry is more than just creating private gardens for luxurious clients. The reality is actually quite different – the best landscape architects work on public areas and spaces. These may include parks, trails, sporting facilities etc. The design of the campuses for groups of buildings is, in fact, another common area of practice in landscape architecture.
Become a Landscape Architect and Start Innovating
So, how to become a landscape architect and start making our lives easier? Your first stop towards becoming a landscape designer or architect lies in the knowledge you need to gather. Therefore, you can enroll in a university or college landscape architecture program and start learning the basics. However, you should know that landscape architecture includes a lot of education that spans an array of subjects including ecology, botany, urban planning, urban theory, construction ethics, cultural resources and obviously, design. The work of landscape architects is meant to articulate a space in a better way, examine its potential and resolve the problem(s) it faces. The bottom line of landscape architecture is that it’s one of the most innovative ways to live in this complex and fast-changing world. Every landscape architect deserves a chance to see the best of his creativity and put it into practice. Looking for some inspiration? Check out the work of the Top Ten Names in Landscape Architecture Today. Each in their own way, they changed the world with their great environmental impact. So, are you up for making your move? If yes is your answer, you should read the following checklist – Top 10 Names In Landscape Architecture Today, and
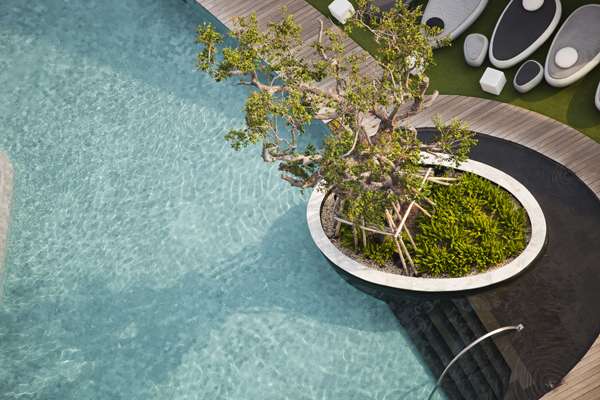
Top 10 Names In Landscape Architecture Today. Read it HERE!

The ‘Landscape Architect-To-Be’ Checklist.
- Landscape Design
- Landscape Management
- Landscape Science
- Landscape Planning
- Urban Design
While some of the best landscape architects excel when it comes to science and work with plants, others work in urban spaces, and others know how to manage the public space best. In reality, each of these areas of landscape architecture is as important as the industry itself.
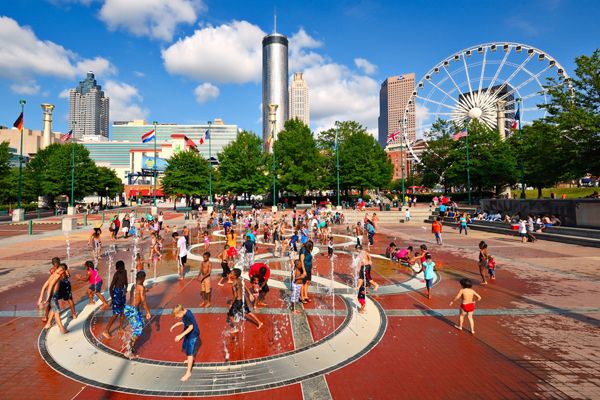
Children play at Centennial Olympic Park in Atlanta, GA. The park commemorates the 1996 Atlanta ; image credit: Sean Pavone / shutterstock.com
Recommended Reading:
- Becoming an Urban Planner: A Guide to Careers in Planning and Urban Design by Michael Bayer
- Sustainable Urbanism: Urban Design With Nature by Douglas Farrs
Article by Frank Bourque
The TOP 10 Qualities of Great Landscape Architects
Article by Frank Bourque We take a look at 10 Qualities of Great Landscape Architects. “Heroes of the design community.” This is a common definition of landscape architects. They are responsible for bringing us the future of design. But even more than that, they are creating art with every structure they design and bring to life. Some landscape architects work alone, and some are part of a team. Working collaboratively with other professionals is important, however, it is not the most vital thing when it comes to the role itself. But what defines a successful landscape architect? In other words, what qualities do great landscape architects have?
Great Landscape Architects
10. Their Knowledge Base Extends Beyond Their own Profession A professional landscape architecture degree is the root of every landscape architect’s knowledge. Technically, a degree in landscape architecture is a must so that one can design and develop new projects. Understanding the principles of landscape architecture and how design works in practice comes from the classrooms. However, having a degree is one thing and being knowledgeable is another. Speaking of which, a degree in landscape architecture involves a lot of knowledge in the fields of design, engineering, ecology, biology, etc. WATCH>>> Bloomingdale Trail
9. They are the Innovative Architects Today’s Society Needs Landscape architecture is not only designing and building inside the comfort zone. It is the perfect marriage of art and science and gives form to living spaces which are more comfortable and user-centric. Landscape architecture has a lot to do with giving structures a true purpose. Landscape architects, therefore, not only design beautiful things; they create purposeful areas that make living better.
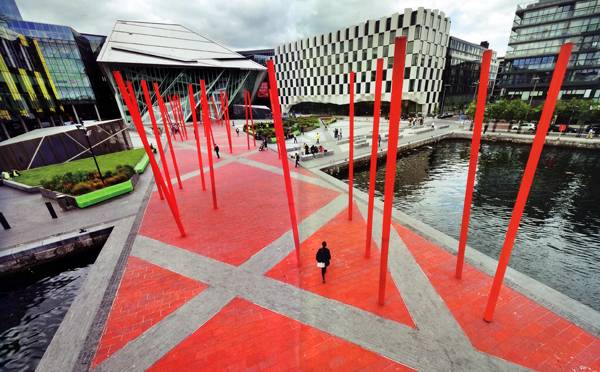
The red carpet awaiting your presence; credit: Martha Schwartz Partners
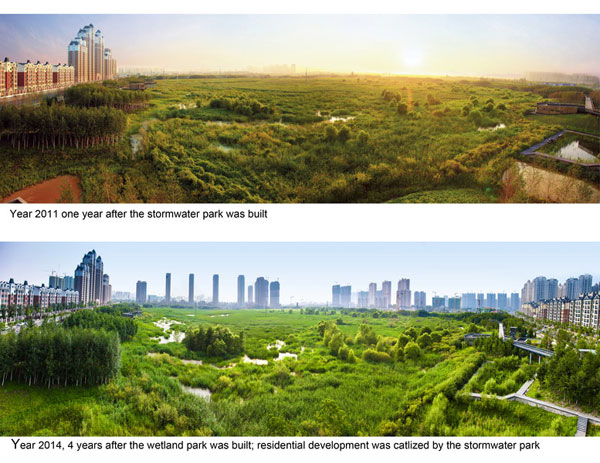
Qunli Stormwater Park. Photo credit: Turenscape
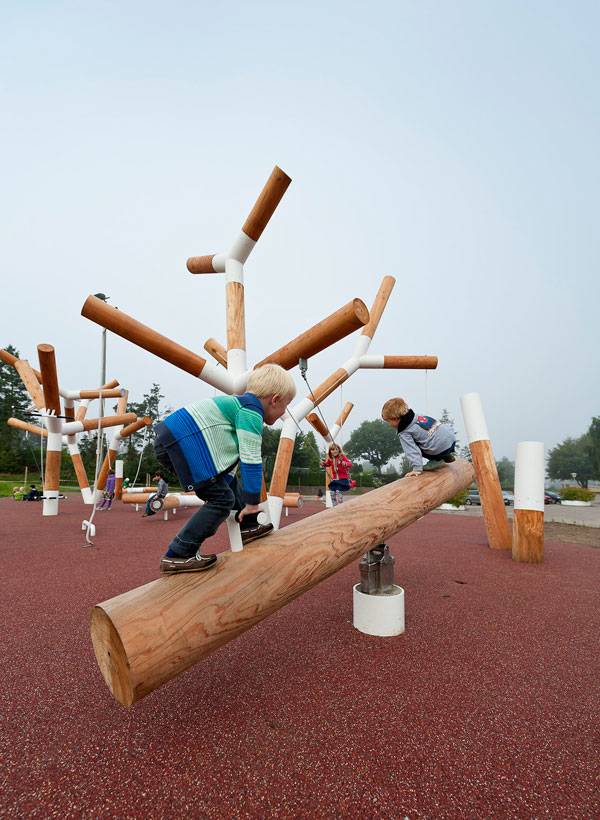
The Pulse Park, by Cebra, Kildebjerg Ry, Denmark. Photo credit: Mikkel Frost
So, What do all Great Landscape Architects Share?
In the end, a great landscape architect is an engineer, visionary, communicator, designer and ecologist. He is able to connect with his environment and determines, with the help of science and design, innovative ways of creating functional and practical spaces that inspire. There are endless job opportunities for landscape architects nowadays in the residential, commercial and industrial construction fields. In addition, the already-designed projects are only the tip of the iceberg. It is up to us to see what the future brings in landscape architecture. However, one thing is certain; this industry is changing the world, one project at a time.
Recommended Reading:
- Becoming an Urban Planner: A Guide to Careers in Planning and Urban Design by Michael Bayer
- Sustainable Urbanism: Urban Design With Nature by Douglas Farrs
Article by Frank Bourque
Green Roof Construction – The Essential Guide | eBook review
Review by Samia Rahman An eBook review of Green Roof Construction – the Essential Guide, produced by LAN and ZinCo. In a sustainable city, the expression of architecture itself is expected to be an eco-friendly response to the environment that provides comfort to people. With the pace of rapid urbanization in a modern era, every day we are losing our natural green spaces by constructing new structures for fulfilling our needs. This affects our climate and environment and makes the city gray rather than green. As every cloud has a silver lining, the awareness of the need for green is rising. We, the designers, are trying to return back that lost nature with amazing ideas including green roofs, green walls, street trees, and parks. “Green roof” concepts are not new but have flourished during the last decade as one of the approaches to sustainability. Green roofs offer many environmental benefits such as energy savings, rainwater harvesting, air quality improvements, and reduction of the urban heat island effect. The green roof has achieved an attraction for the city dwellers and now it is a common practice in every city.
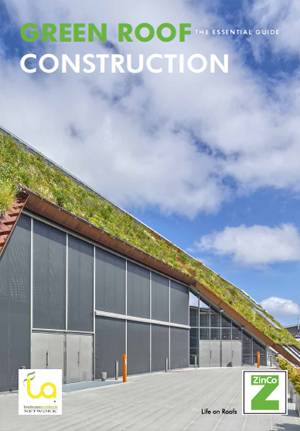
Get Green Roof Construction: The Essential Guide, by signing up to our VIP Club HERE!
Green Roof Construction – The Essential Guide
The Green Roof Construction guide is available FREE for all of our VIP subscribers. You can sign up HERE! The green roof is one of the most tangible elements of sustainable strategy. The eBook “Green Roof Construction – the Essential Guide” fills the gap by providing an overview of techniques that have been effective in the green roof installation process. It gives us an overall knowledge of how to effectively adapt green roof technology. We have seen many amazing ideas in green roof practices but we laypeople know little about how exactly a green roof works properly and how to adopt the techniques, and overall how difficult is it to maintain a green roof properly. This guide helps us to learn about the various typologies of the roofs where various techniques could be applied, introduces innovative green roof design, and explains the numerous landscape elements possible on a green roof.
Benefits of Green Roofs:
- Sustainable drainage
- Improvement of microclimate
- Biodiversity
- Increasing building performance
- Aesthetics
What is the Key Feature of the eBook Green Roof Construction?
The eBook focuses on the importance of having a green roof. It extensively covers two main aspects of the green roof. They are roof technology and vegetation technology. It also focuses on detailed technical solutions for a green roof. It includes some landscape elements and ideas such as farming, walkways on the rooftop, and driveways on rooftop, etc.
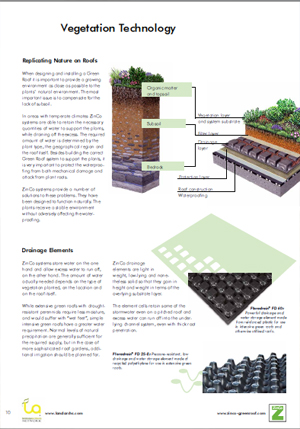
Vegetation Technology inside the guide. Print screen from the ebook Green Roof Construction: The Essential Guide
Why Should you Read the eBook – Green Roof Construction?
This eBook on green roof construction is the type of book where you can go through the whole book enjoying the eye-pleasing images and well-written, easily understood text. It is a complete guide for beginners; designs that encourage the reader and increase their interest in green roof technology. Each topic is neatly formatted and neither too long nor too short to read and understand clearly. It contains a huge amount of technical and aesthetic information about the green roof. The book is worth reading because of its clear images and specific detail drawings of solutions for green roofs.
These images help us to see the essence of the aesthetic quality of these spaces and inspire the dream to build a new one. The content is rich enough to identify different perspectives of the future solutions of roof gardening regarding green roofs. Anyone who is seeking solutions for their green roof, who wants to know more about green roofs and who wants to make a connection with nature, the eBook “Green Roof Construction” is the perfect guide and solution for them. This book inspires us to continue our future development of the sustainable environment. The book is a glimpse of our vast technologies of green roofs that ensure that possibility. Without technical and aesthetic understanding, we cannot make our efforts fruitful towards a sustainable city. So, How much do you know about green roof construction? The Green Roof Construction guide is available FREE for all of our VIP subscribers. You can sign up HERE! Review by Samia Rahman10 Surprising Tourist Spots for Landscape Architecture in North America
Article by Sophie Thiel We take a closer look at landscape architecture in North America that also makes for great tourist destinations. Every person interested in the field of landscape architecture knows and wants to see prestigious projects such as The Highline when visiting New York City or newly hyped ones such as Sugar Beach in Toronto, Ontario. However, these cities — along with all of the other more or less touristic places on this diverse continent — have so much more to offer than the obvious projects of landscape architecture that get maniacal attention anyway. Therefore, the aim of this article is not to create a compilation of the 10 best-known tourist destinations in North America, but to surprise you with hidden spots of landscape architecture to visit during your next trip.
Landscape Architecture in North America
10. The Four Seasons Hotel and Residences in Toronto, Ontario, Canada, by Claude Cormier + Associés In front of the Four Seasons Hotel of Toronto, one can find a pocket park and a carpet-like pavement plaza designed by Claude Cormier. Since the rose-shaped park and the entrance plaza are open to public, it is definitely worth a visit — even if you cannot afford to stay at the high-end hotel next to it. With the design of the tiny plaza and garden, Cormier and Associés created an isle in the style of the Victorian era in the middle of the modern metropolitan skyscrapers. It is a place where stylistic elements from the 19th century are amplified successfully to fit modern-day perceptions.
9. ASLA headquarters in Washington, D.C., USA, by Michael Van Valkenburgh Associates Inc. and Conservation Design Forum The American Society of Landscape Architecture – ASLA – is internationally known and appreciated for its commitment to the profession, as well as for the pioneer work that is often done in the field of landscape architecture. Its headquarters in the heart of Washington, D.C., mirrors this commitment in the form of the new 3,000-square-foot green roof. Obviously, it is not surprising that the design of this green roof was conceived for both research purposes and to engage the public imagination of sustainability by educating audiences about the green roof agenda. The green roof of ASLA headquarters was also featured in the following article by LAN’sPaul McAtomney: USA’s Got Talent. 10 Awesome Projects From The USA 8. Metamorphous in Vancouver, British Columbia, Canada, by Paul Sangha Landscape Architecture One man’s joy is another man’s sorrow: The existence of the Metamorphous project — a wonderful seawall sculpture — was made possible due to the occurrence of King Tides that struck and destroyed the coastline of Vancouver in 2012. To avoid further foreshore erosion, the landscaping team made every endeavor to create something durable, but also extraordinary. The idea evolved into the creation of an abstract seawall sculpture, inspired by the natural form of the sandstone rock formations of British Columbia. The different meanings of Metamorphous mirror in every single detail of the project. The used material – CorTen steel – demonstrates one of the meanings in an exemplary way: It has an ability to change its appearance over time. 7. Uptown Normal in Normal, Illinois, USA, by Hoerr Schaudt The circle of Uptown in Normal – a city located between the two major cities of Chicago and St. Louis, Missouri — has nothing to do with a conventional roundabout. A resurgence of new life and energy came along with the redevelopment of the business district that transformed Normal into a vibrant and sustainable destination. The circle became the new center, not only due to its traffic calming function to a former misaligned intersection, but mostly because it incorporates a small park and plaza with a million extras added. If you come by the city of Normal, I would strongly recommend that you park the car and go for a stroll to Uptown’s new meeting circle, lie down in the grass, or watch the water circle in its educationally arranged basin. 6. Urban Spa in Chihuahua, Mexico, by students of ISAD, in cooperation with PKMN architects With the Urban Spa, an attraction was added to the Chihuahua city center. In short, this project is a reactivation of an unused water source and neglected public space. However, if you look more deeply into it, a success story is revealed: The Urban Spa installation shows how to rejuvenate a public space and, at the same time, create an attraction for all by uniting a neighborhood. Indeed, it is a project to learn from. Do not miss this thriving and colorful fountain with the important added value of social resilience. 5. Peak Experience in San Francisco, California, USA, by Atlas Lab During your stay in San Francisco, you definitely have to visit Market Street, with its Peak Experience project. It is definitely hard to pass by without recognizing the tiny but bright pink replications of San Francisco’s rolling hills. The city’s famous hilly topography has curated and framed its diverse neighborhoods. However, Market Street was built on a rare flat land, lacking the iconic views of San Francisco’s landscape. The Peak Experience project added a collection of undulating mini-mounds that vary in elevation, finally allowing Market Street to take part in the city’s iconic terrain play. 4. Simcoe WaveDeck in Toronto, Ontario, Canada, by West8 and DTAH Another unique project in Toronto – a city full of astonishing landscape architecture – is the Simcoe Wavedeck at the central waterfront. The wooden deck structure is a one-of a-kind project that adds a sense of interconnectedness and identity to Toronto’s new waterfront at Lake Ontario. The functional but artistic design features an informal public amphitheater-style space with impressive curves that soar more than 2.5 metres above the lake. This unique design was inspired by the shoreline of Ontario’s Great Lake, as well as the famous Canadian cottages. The WaveDeck is meant to give urban dwellers a feel for life at the lake – it is a place to play and live for young and old.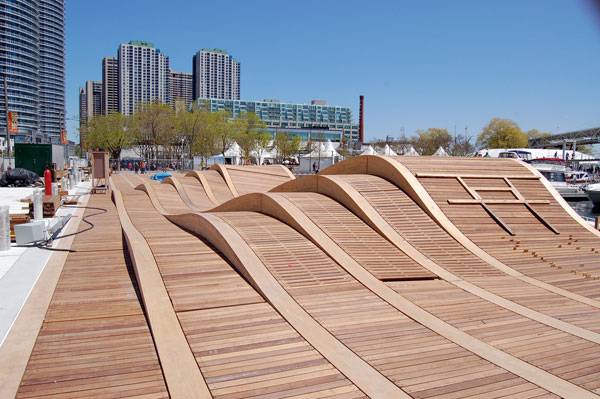
By Jacob Mitchell from Toronto, Canada – West8_DTAH_Simcoe_deckUploaded by Skeezix1000, CC BY-SA 2.0, Wikipedia
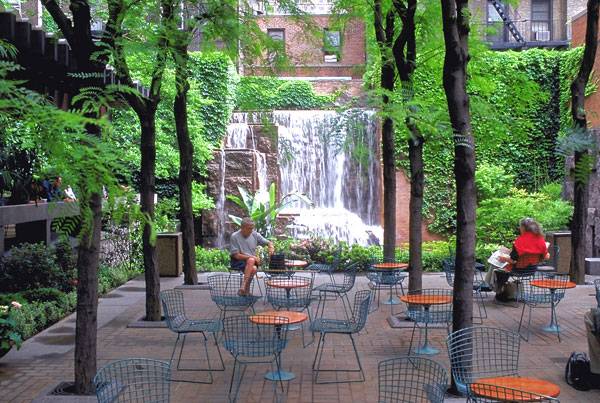
Greenacre Park. Image courtesy of Sasaki Associates
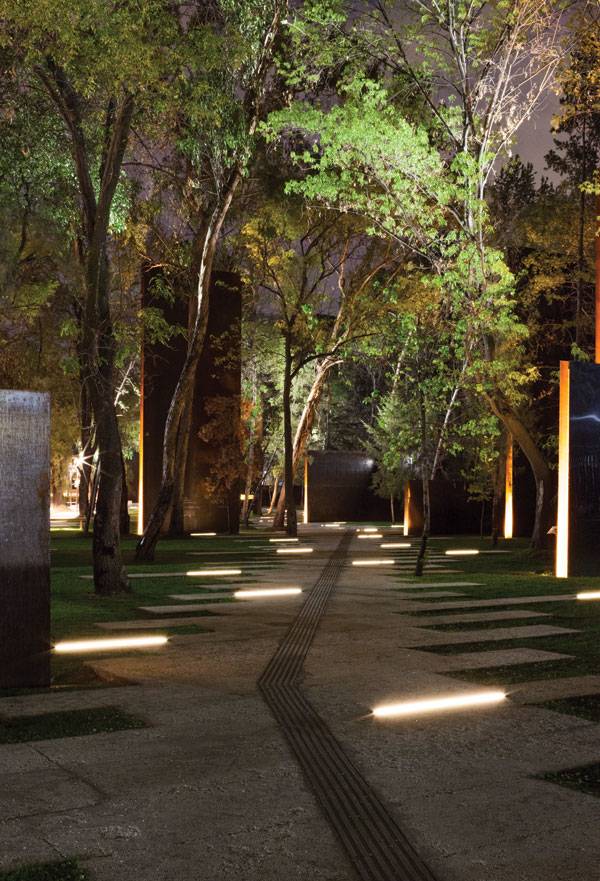
Memorial to Victims of Violence in Mexico, by Gaeta Springall Architects.
Taken in Year: 2013. Photo credit: Sandra Pereznieto.
Enhance Your Travel Experience Landscape Architecture in North America
With this article, I am not telling you to avoid well-known places such as The Highline on your next trip to North America, but to keep always in mind all of the rather unknown spots in between. Even if some of the projects mentioned above might be only temporary, there are always new spots of landscape architecture springing up around us, in cities and in rural landscapes. Keep your eyes open for the unexpected, hidden ones that are not hyped in every travel guide. This instruction applies not only to North America, but also to every journey you will go on round the whole globe. Have you already seen some of those hidden spots? If yes, where and what kind of project has it been? I am curious to hear your personal stories and experiences!
Recommended Reading:
- Becoming an Urban Planner: A Guide to Careers in Planning and Urban Design by Michael Bayer
- Sustainable Urbanism: Urban Design With Nature by Douglas Farrs
Article by Sophie Thiel
The 10 Best Books For Landscape Architecture – Part 2
Article by Yang Su We explore the 10 best books for landscape architecture. Continuing on from part 1 of our series – Top 10 Books For Landscape Architecture we launch the second in our series of top landscape architecture books, to help guide you in this ever demanding and increasingly complex profession.
Best Books for Landscape Architecture
(Click on the headline to explore any of the books in greater detail) 10. Returning to Nothing: The Meaning of Lost Places, by Peter Read Losing the places we love arouses our deepest feelings. What does it mean for us to lose a place forever in our memories? Why do we need to return? Returning to nothing indicates how essential living places are and how unforgettable they are to us. This book provides examples of many lost towns, suburbs, and homes in Australia. It is readable because the author visited each of these destroyed or lost places, and his powerful and thought-provoking stories are based on interviews with the people who lived there
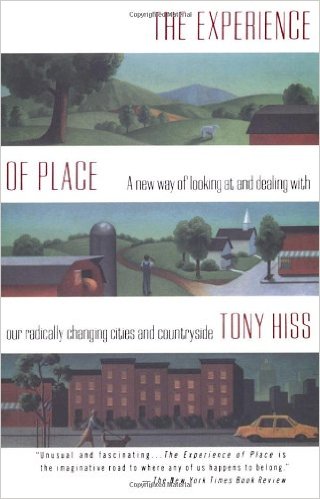
The Experience of Place: A New Way of Looking at and Dealing With our Radically Changing Cities and Countryside. Get it HERE!
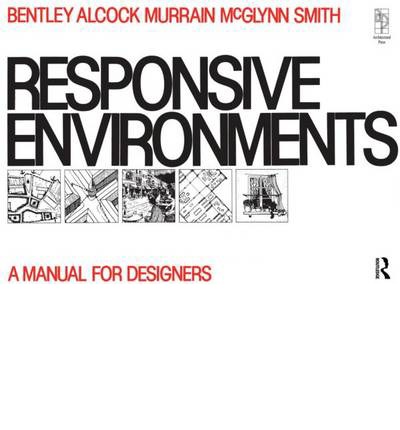
Responsive Environments, by Sue McGlynn, Graham Smith, Alan Alcock and Paul Murrain. Get it HERE!
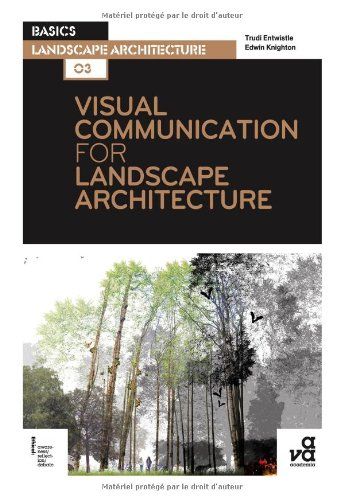
Visual Communication for Landscape Architecture, by Trudi Entwhistle and Edwin Knighton. Get it HERE!
Recommended Reading:
- Becoming an Urban Planner: A Guide to Careers in Planning and Urban Design by Michael Bayer
- Sustainable Urbanism: Urban Design With Nature by Douglas Farrs
Article by Yang Su Featured Image: Shutterstock.com



