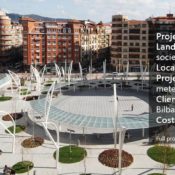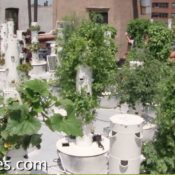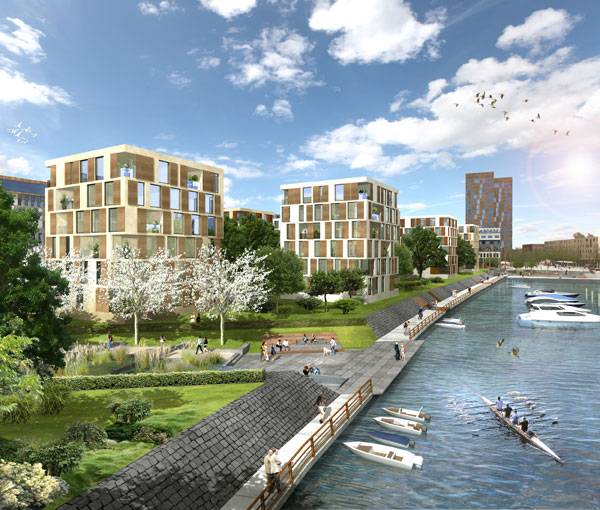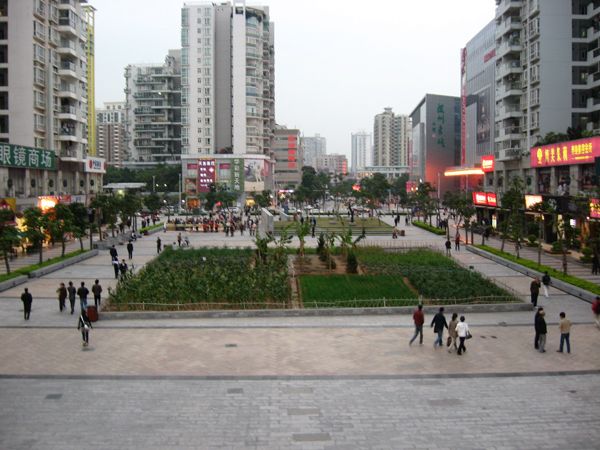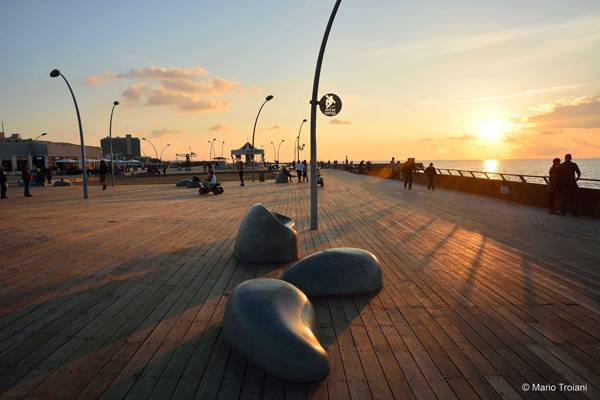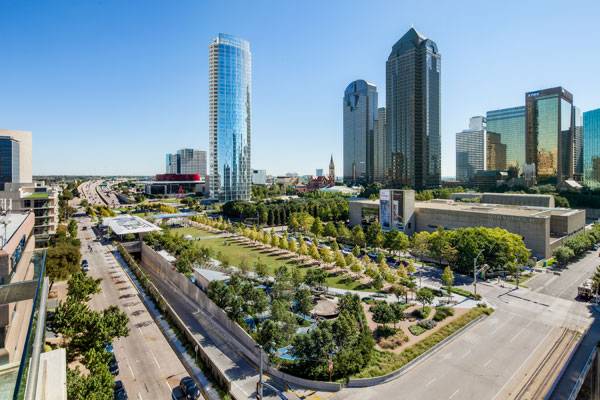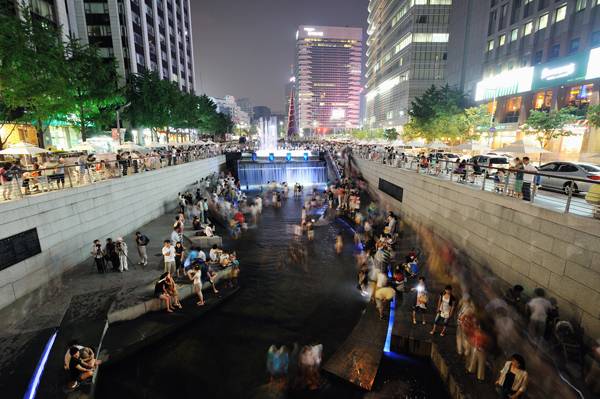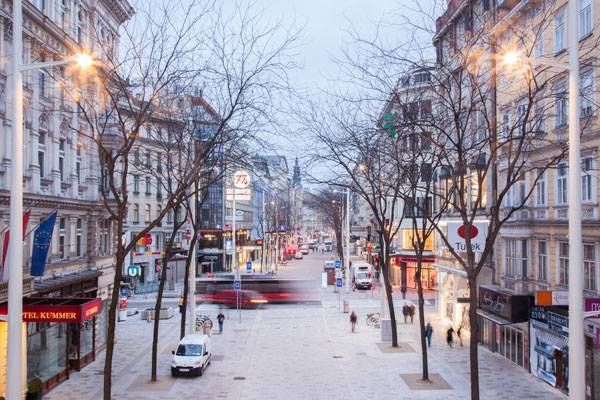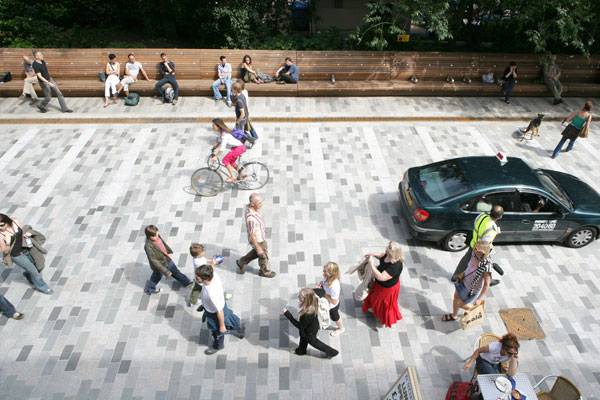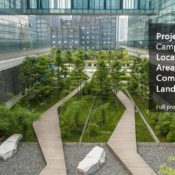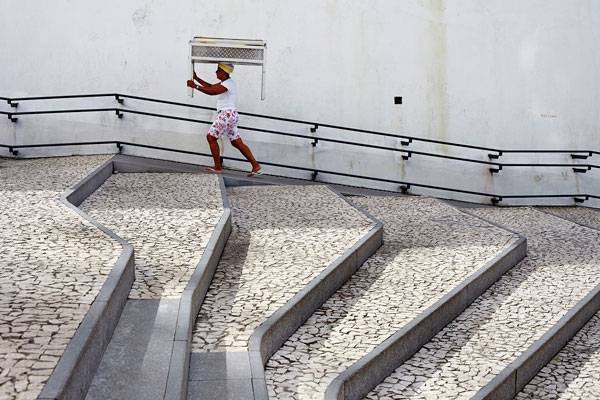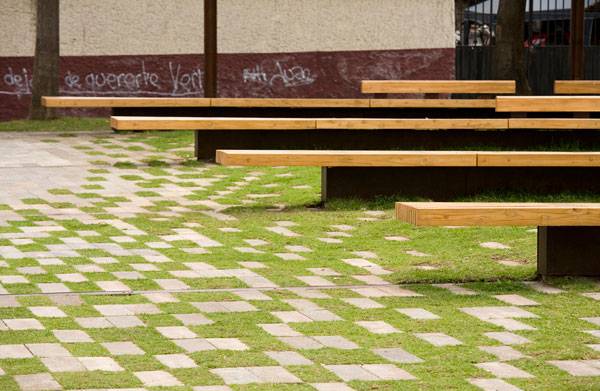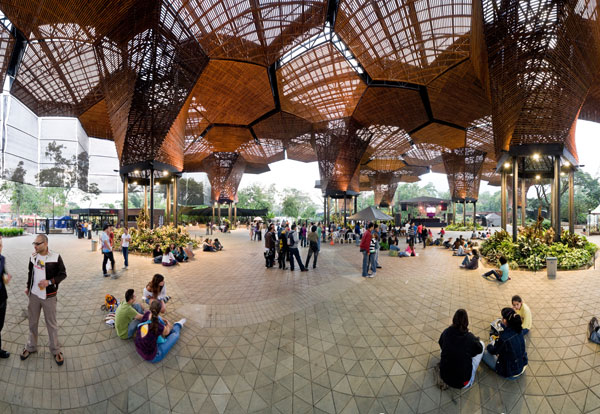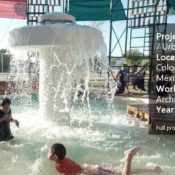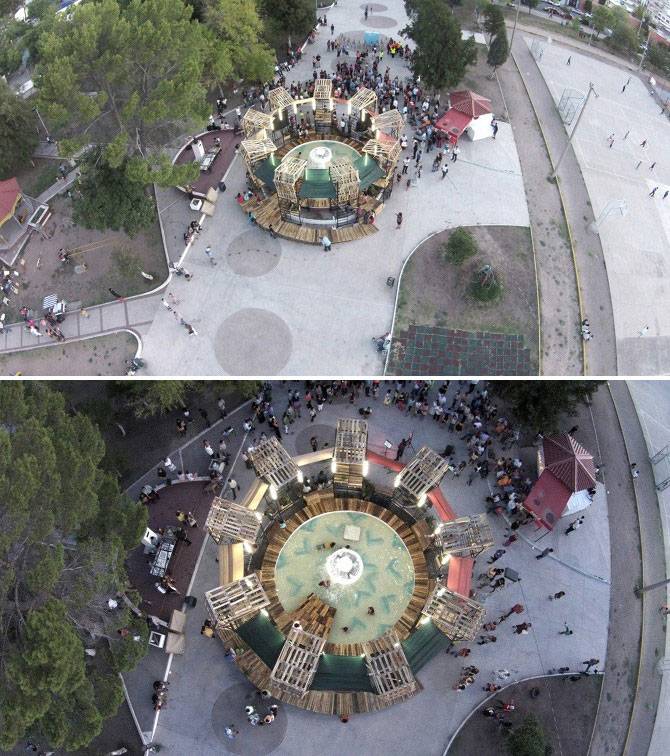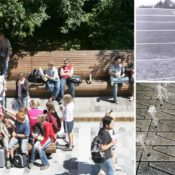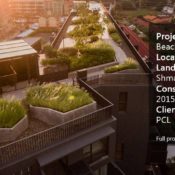Author: Land8: Landscape Architects Network
How This Square in Spain is Bringing People Together
Article by Taylor Stapleton – Total reading time 4 minutes Indautxu Square, by JAAM sociedad de arquitectura, Biscay, Spain. When thinking of any European city, it is hard to imagine one without a city square. Urban squares are the essence of the European city. Often a symbol of the community’s identity, these squares serve important social functions, acting as gathering places, places of relaxation, or even just as pathways for people to pass through. When they work well, they can be the soul of a city. But when they are designed poorly, they become a place people avoid. Indautxu Square was the result of an ideas competition on how to use what was an under-utilized and closed-off space. Divided by a road, the area was depressed and largely ignored. Situated on top of an underground parking lot and shopping arcade, the site responded poorly to its subterranean infrastructure, not meeting current regulations, a point that was to be rectified in the new design.
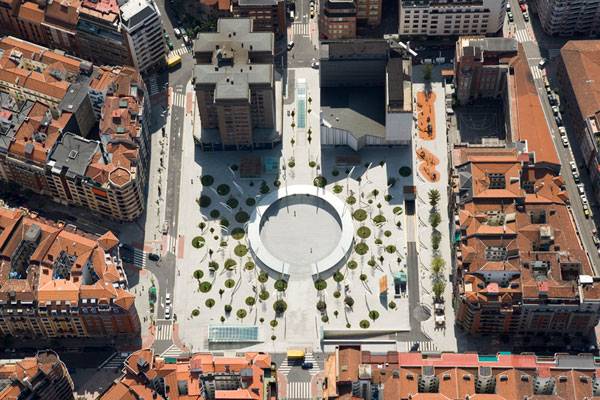
Indautxu Square. Photo Credit: Elker Azqueta
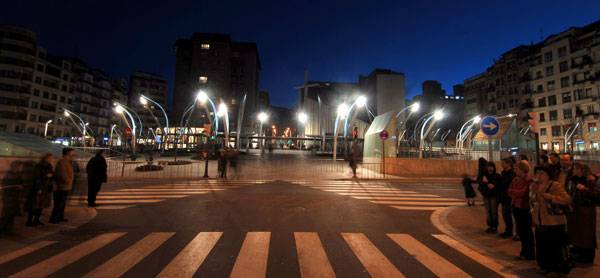
Indautxu Square. Photo Credit: Elker Azqueta
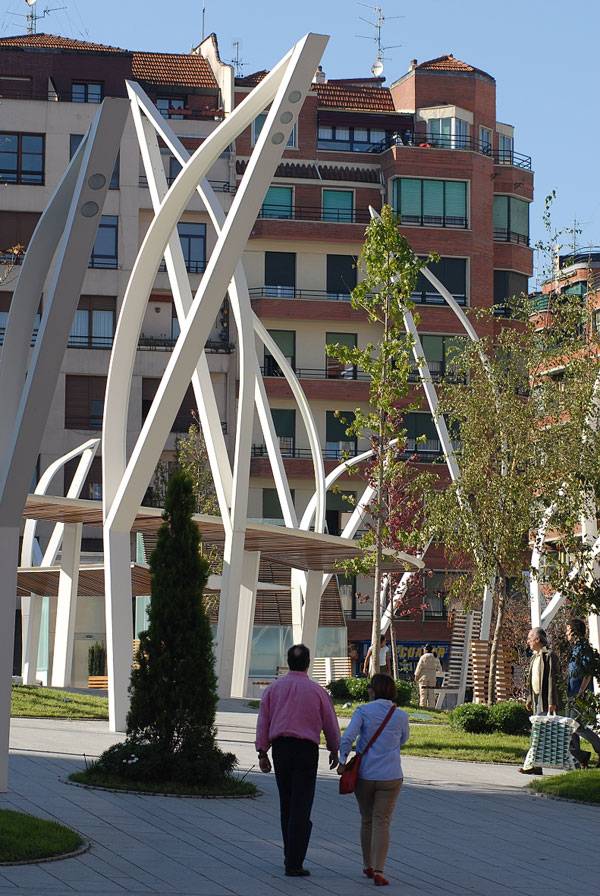
Indautxu Square. Photo Credit: Elker Azqueta
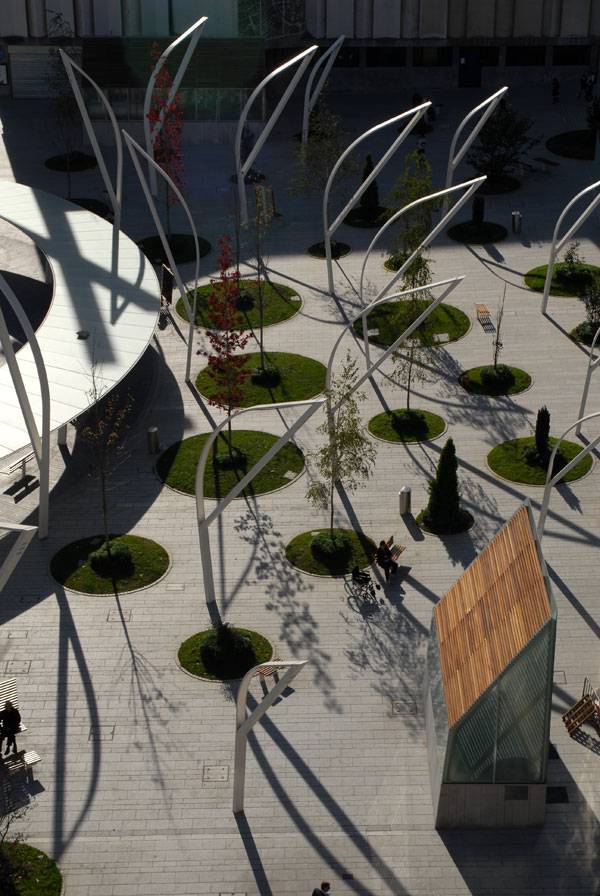
Indautxu Square. Photo Credit: Elker Azqueta
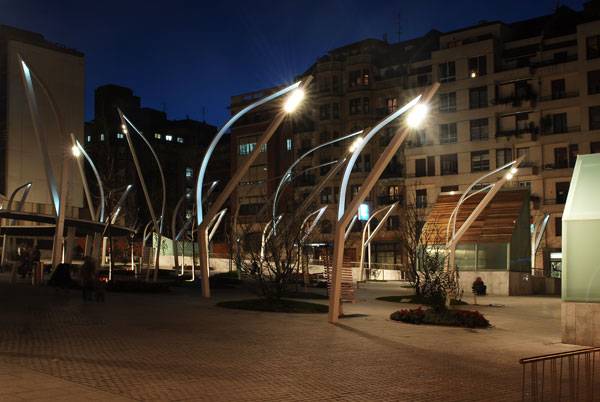
Indautxu Square. Photo Credit: Elker Azqueta
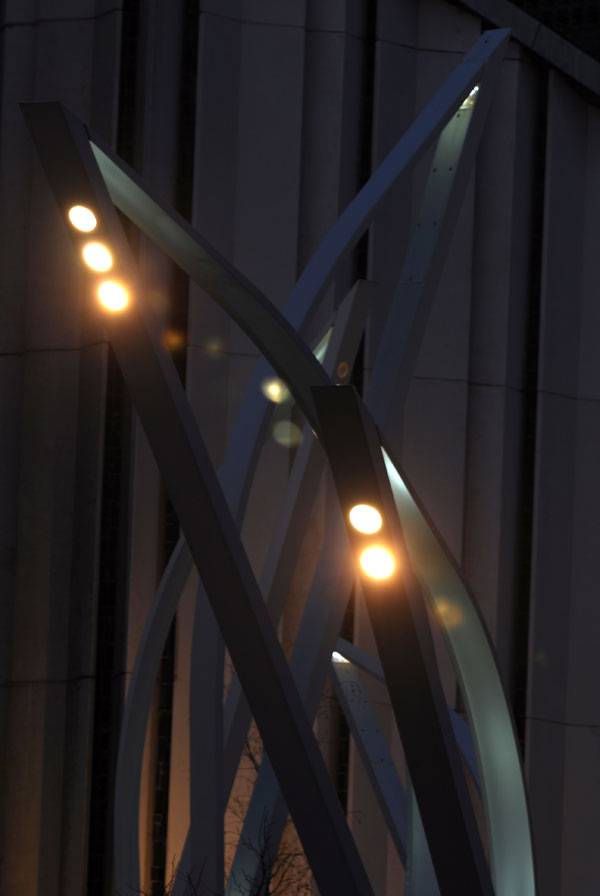
Indautxu Square. Photo Credit: Elker Azqueta
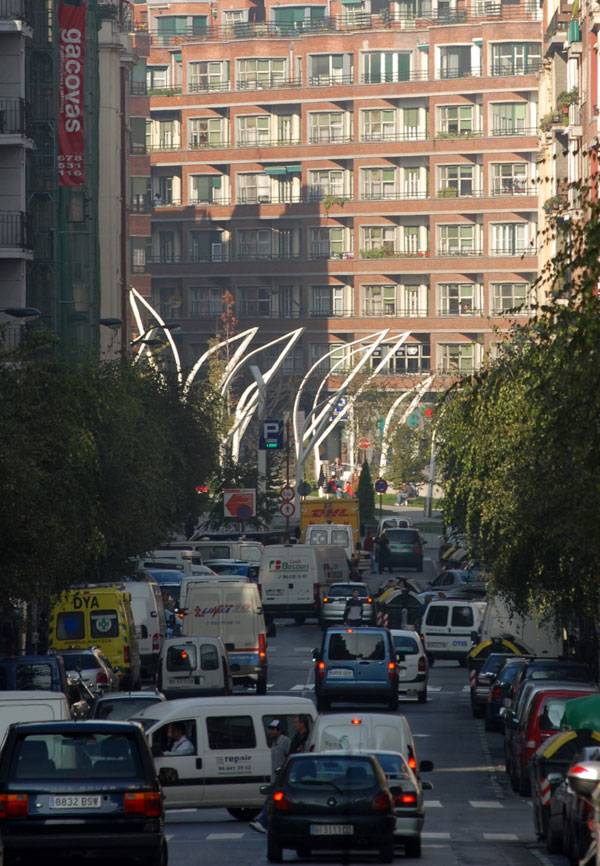
Indautxu Square. Photo Credit: Elker Azqueta
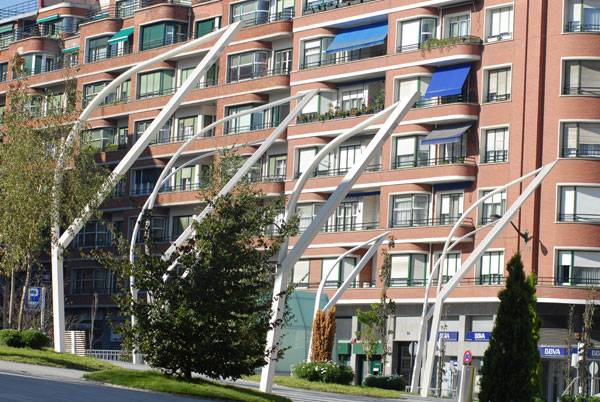
Indautxu Square. Photo Credit: Elker Azqueta
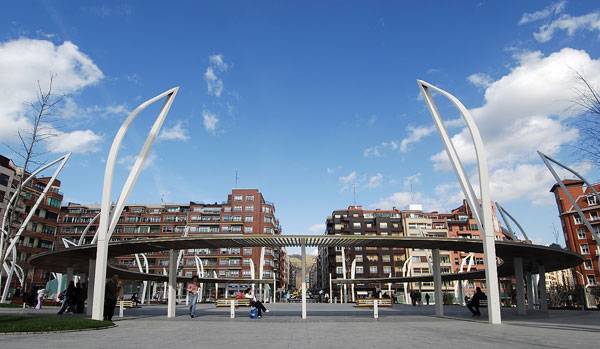
Indautxu Square. Photo Credit: Elker Azqueta
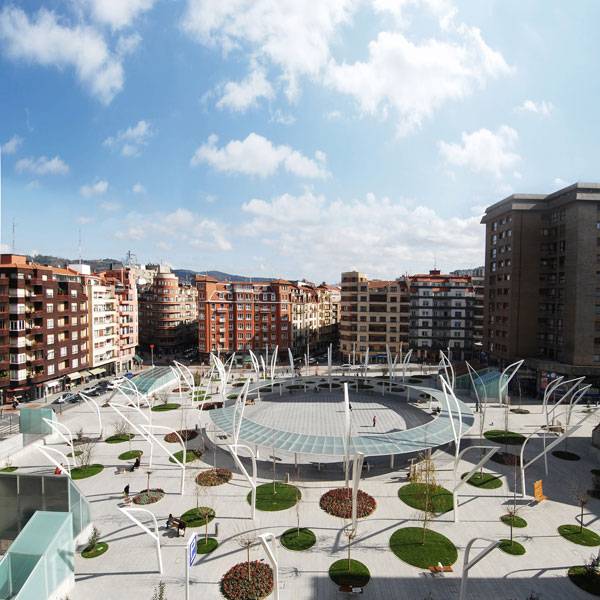
Indautxu Square. Photo Credit: Elker Azqueta
Full Project Credits For the Indautxu Square:
Project Name: Indautxu Square Landscape Architect: JAAM sociedad de arquitectura Location: Biscay, Spain Architect: Ander Marquet Ryan Project Area: 18,500 square meters Client: Ayuntamiento de Bilbao Cost: 5,120,765 euros Building Surveyor: Juncal Aldamizechevarría Collaborators: Nicolás Espinosa, Aritza Astiz, Hernán Martín Constructor: Balzola construcciones Photographer: Elker Azqueta Recommended Reading:
- Becoming an Urban Planner: A Guide to Careers in Planning and Urban Design by Michael Bayer
- Sustainable Urbanism: Urban Design With Nature by Douglas Farrs
Article by Taylor Stapleton
10 of the Best Urban Projects in the World
Article by Erisa Nesimi – Total reading time 5 minutes We take a close look at 10 of the Best Urban Projects in the World. I’ve always been fond of observing and studying the quality of spaces and how these spaces are brought together into one large entity: the city. In his book “Rebel Cities,” David Harvey says, “In making the city, the man makes himself” and “what kind of city we want cannot be divorced from the question of what kind of people we want to be.” So instead of raising the question of what are some of the best urban projects in the world, I’m asking, what did the cities in this article want to be? In urban projects, it is interesting to note that there are always several circumstances to be considered. There is never a tabula rasa, which makes the process so much more interesting.
Best Urban Projects in the World
1. A Design Built on the Past — Offenbacher Hafen Reconstructed from a polluted industrial port, this ecologically sensitive riverfront in Frankfurt is an example to follow. Former industrial sites are often considered the black holes of our cities — places where nobody goes. This project incorporates the city’s history and brings character into the newly developed area. It represents the reinvention of a lost connection with the city.
2. Strong Connection to the Natural Landscape — Landgrab City Urban Farm Various urban designs include landscape as part of their projects, but this case in Shenzhen, Hong Kong takes the usage of landscape to a whole other level. A community urban farm in the middle of a metropolis challenges the way we perceive our cities. The fact that the farm is also in proportion to the number of inhabitants of the city acts as a reminder of the amount of land needed to feed them, and also helps to revive the agriculture. 3. Economically Viable — Tel Aviv Port We have to always remember that cost is rather important. Designs need to meet the economic possibilities in order to be built. Israel’s Tel Aviv Port, being extremely simple, meets not only the users’ demands, but also the economic ones. The wood paving, the connectivity to other parts of the city, the lighting elements for nighttime use, and the feeling of infinite space create a simple place for everyone. 4. Where Space Becomes a Place — Klyde Warren Park The great philosopher Heidegger once said that “the places make it possible for a space to exist, and the distinguished character of the places is gathering and being together.” Klyde Warren Park in Dallas, Texas is a great example of this. An urban park constructed over an existing freeway, it has immediately been welcomed by the people because it offers a variety of activities and amenities, such as a children’s park with water features, the reading room, the restaurant, and the event lawn. 5. The Element of Surprise — Madrid Rio project Urban designs that have the power to amaze me each time I see them are particularly attractive. A great design has the power to surprise you again and again. This is the case with the Madrid Rio design, a huge project in terms of scale, but very contextual in each and every minor part of it. Pedestrian bridges, parks, pine trees, hierarchy of spaces, and a variety of altitudes are just some of the diverse experiences this design offers. And while the scale is rather big, the designers have thought of particular details that make these spaces wonderful no matter how many times you’ve visited them. 6. Mix and Match — A’beckett Urban Square Great thinkers such as Jane Jacobs have always stated that in order to have great neighborhoods, there has to be a mixture of spaces, atmospheres, and cultures. A‘beckett Urban Square in Melbourne, Australia provides just that. Transforming a vacant site into a vibrant spot, this urban design has brought stamina to the neighborhood. A variety of facilities and activities brings together a diversity of people who interact with one another. The fact that most of the urban furniture is demountable creates opportunities for flexibility and makes the space even more user-friendly.
A’beckett Urban Square. Above: Before image, courtesy of Peter Elliott Pty Ltd Architecture + Urban Design. Below: After image (Not at the same angle as above image) Photo credit: John Gollings

Place de la République before and after. Above photo credit: ©AIR IMAGES. Below photo credit: ©TVK-Myluckypixel
Recommended Reading
- Natural Swimming Pools: Inspiration For Harmony With Nature by Michael Littlewood
- You Can Draw in 30 Days: The Fun, Easy Way to Learn to Draw in One Month or Less by Mark Kistler
Article by Erisa Nesimi
From Forgotten Rail Line to Awesome Greenway
Article by Farah Afza Jurekh – Total reading time 4 minutes. Sugar House S-Line Streetcar and Greenway, by CRSA, in Salt Lake City, Utah, United States. Designing has never been an easy job. Architects put their creative ideas to work to bring out the best from a space. But this just cannot be the representation of their thoughts only. A design can only be successful when it is not a whimsical depiction of architects’ ideas, imposed on users. That is why, before jumping into the design phase, it is important to do extensive studies, research and analyses. Architects can’t impose their decisions on people, the users, and the community. People will never accept any design which does not respect the site context, its background, microclimatic conditions, historical importance of the site and its context, the behavioral pattern of the neighborhood people, the land use pattern of the neighborhood and the users’ opinions regarding the transformation of that site.
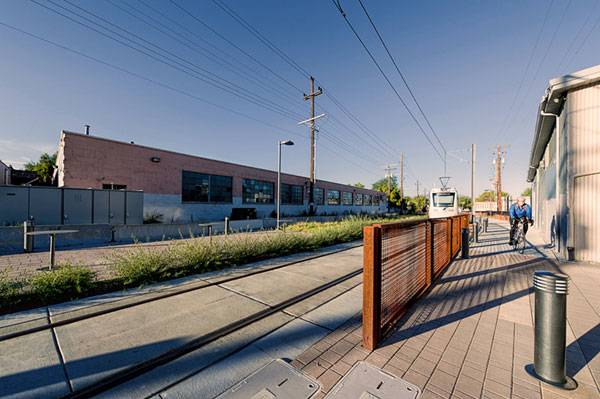
Sugar House S-Line Streetcar and Greenway. Photo credit: Robert Holman
Sugar House S-Line Streetcar and Greenway
Well, S line corridor is an excellent example of one such project designed by CRSA, in Salt Lake City, Utah, which has transformed an abandoned rail corridor into a greenway through rigorous research and analysis on the corridor and the community living around the site to retain its sense of place. As a result, the master plan is the result of a synthesis of ideas generated by the community and the design team. WATCH >>> Streetcar Greenway: The Complete Tour
Objectives and Vision of the Master Plan The main vision was ‘to connect people to places’ via multiple modes. The objective of the master plan was to design an area which offers a destination to the users, utilizing nature, play, connections and art to make that destination special. The S Line Corridor functions as an urban thoroughfare and public open space, helping people make connections, reducing barriers, promoting healthy lifestyles, and protecting and creating built, natural, social, and cultural resources.
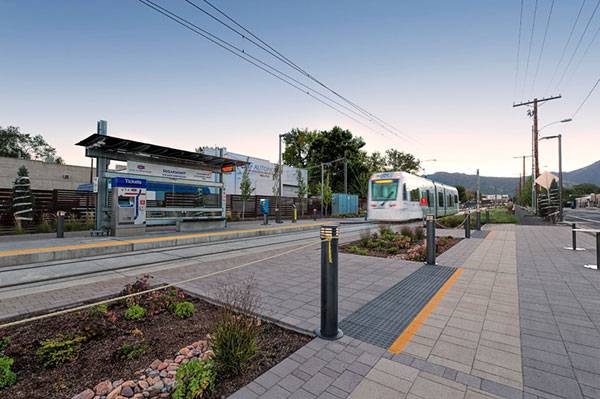
Sugar House S-Line Streetcar and Greenway. Photo credit: Robert Holman
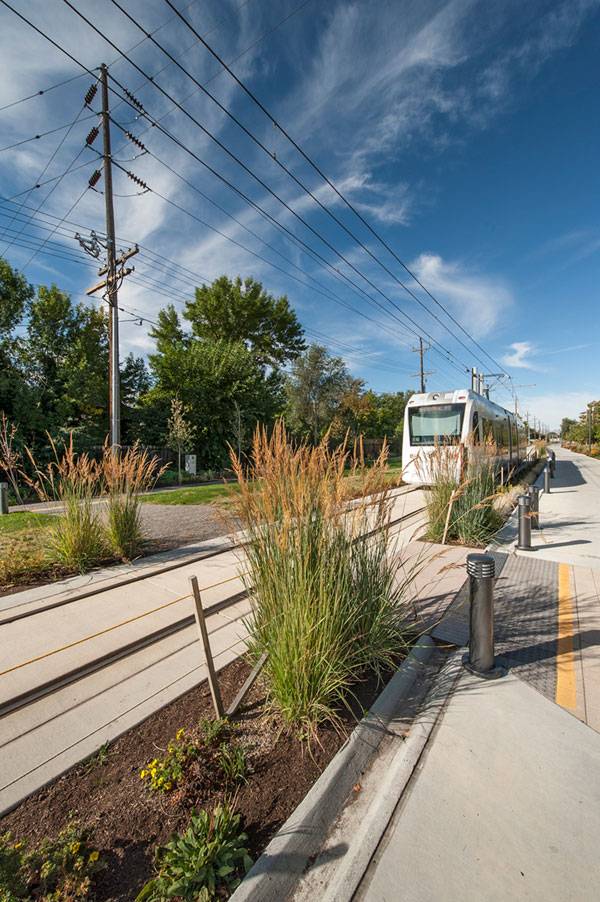
Sugar House S-Line Streetcar and Greenway. Photo credit: Robert Holman
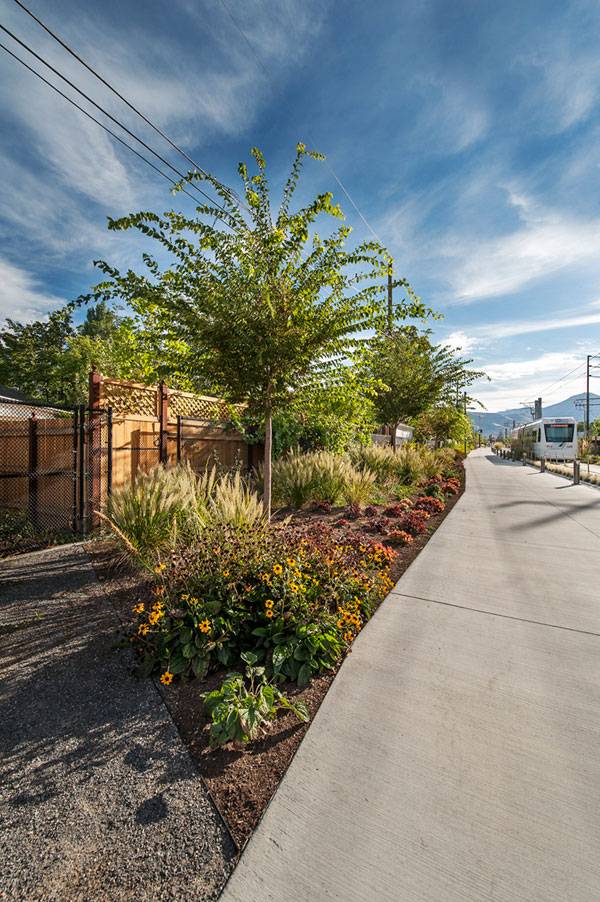
Sugar House S-Line Streetcar and Greenway. Photo credit: Robert Holman
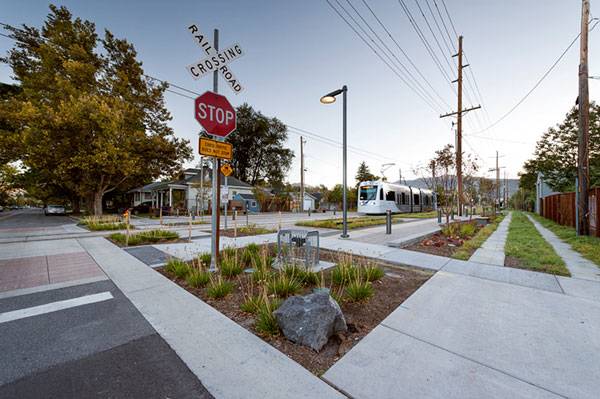
Sugar House S-Line Streetcar and Greenway. Photo credit: Robert Holman
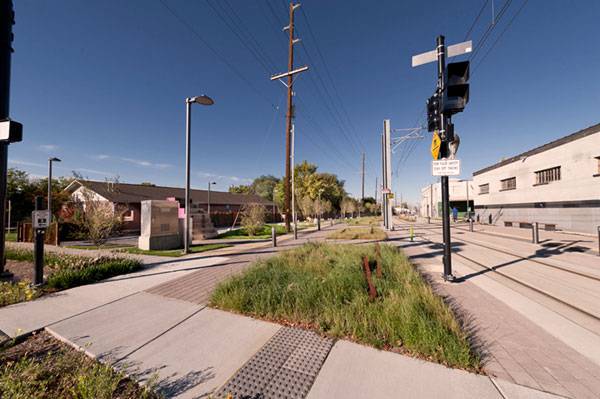
Sugar House S-Line Streetcar and Greenway. Photo credit: Robert Holman

Sugar House S-Line Streetcar and Greenway. Photo credit: Robert Holman
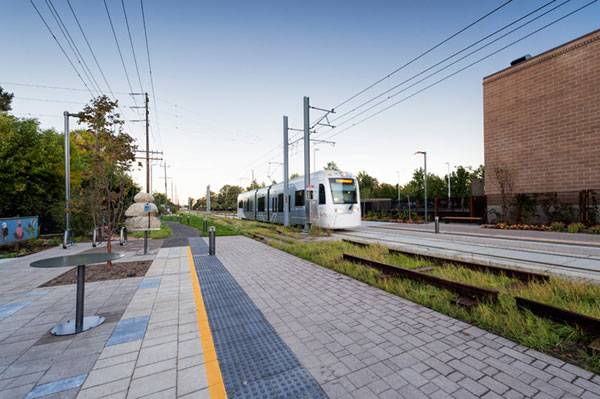
Sugar House S-Line Streetcar and Greenway. Photo credit: Robert Holman
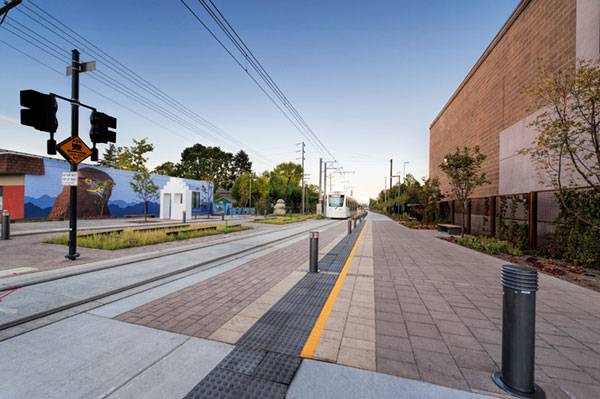
Sugar House S-Line Streetcar and Greenway. Photo credit: Robert Holman
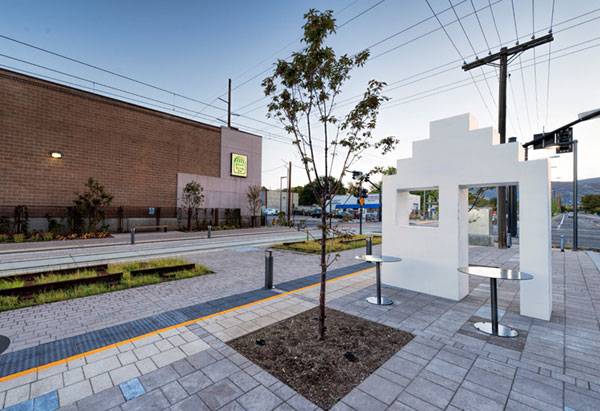
Sugar House S-Line Streetcar and Greenway. Photo credit: Robert Holman
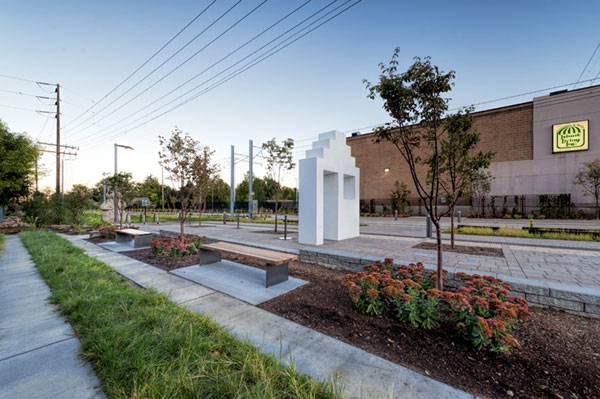
Sugar House S-Line Streetcar and Greenway. Photo credit: Robert Holman
Full Project Credits For the Sugar House S-Line Streetcar and Greenway:
Project Name: Sugar House S-Line Streetcar and Greenway Location: Salt Lake City, Utah Designers: CRSA Date of Construction: 2014 Length: 3 miles long Client: Salt Lake City Photo Credits: Robert Holman Recommended Reading:
- Becoming an Urban Planner: A Guide to Careers in Planning and Urban Design by Michael Bayer
- Sustainable Urbanism: Urban Design With Nature by Douglas Farrs
Article by Farah Afza Jurekh
How to Create a Stunning Modern Design that Respects Cultural Legacy
Article by Radenka Kolarov – Total reading time 5 minutes. We already saw that China definitely has amazing projects in the article by Lidija Šuster. There is also one small but no less important project right in the center of the city of Chengdu. This Campus houses the office buildings and research facility of the company, Symantec, which has created leading technology innovations. SWA team is one of the world’s design leaders in landscape architecture, and their projects have garnered over 800 awards. That certainly tells a lot. TEECOM’s role was to design a converging network as a common platform for all systems and this brilliant data center design helps to reduce power and cooling demands. In the following article, I will do my best to present to you, this really special campus design.
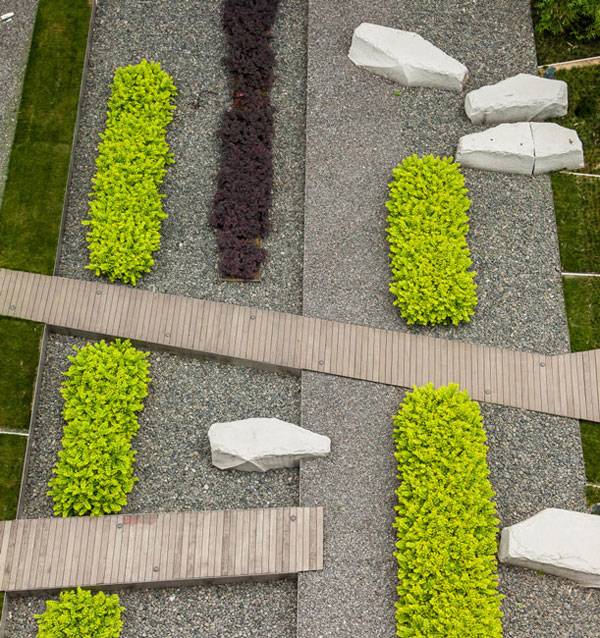
Symantec Chengdu Campus. Photo credit: Tom Fox
Symantec Chengdu Campus
Modern Design – Old Design Have you ever actually thought how interesting and different Chinese gardens, and alltogether its landscape design, are? At first sight, we can see that this campus doesn’t have much in common with historically famous Chinese gardens, but when you look at it closer, you will realize that all of those elements are perfectly inherent and integrated.
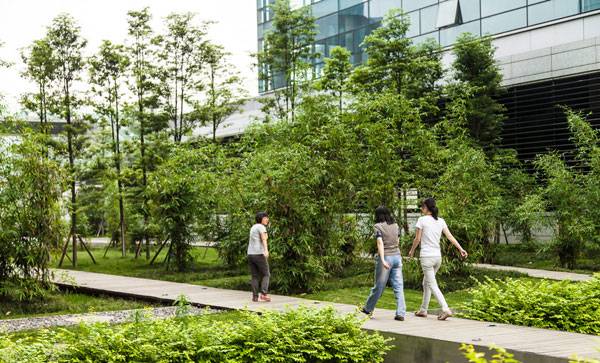
Symantec Chengdu Campus. Photo credit: Tom Fox
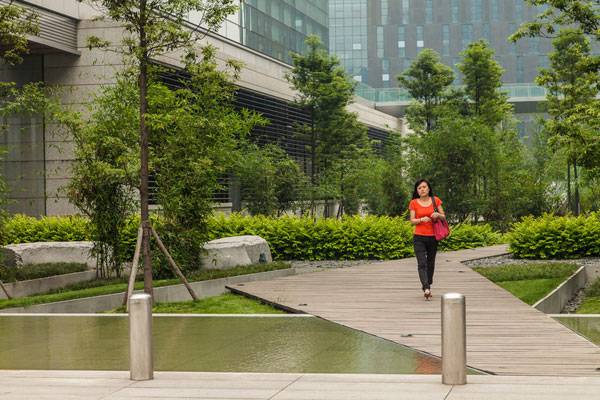
Symantec Chengdu Campus. Photo credit: Tom Fox
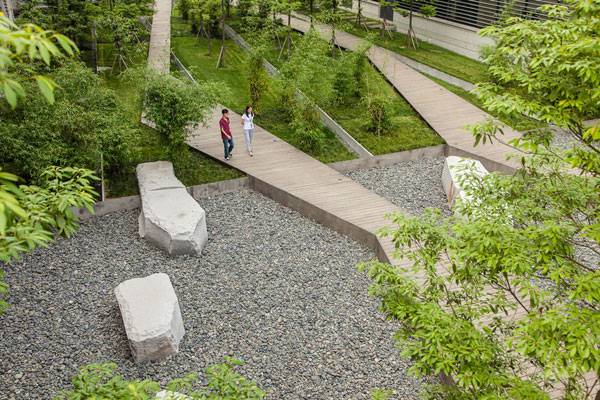
Symantec Chengdu Campus. Photo credit: Tom Fox
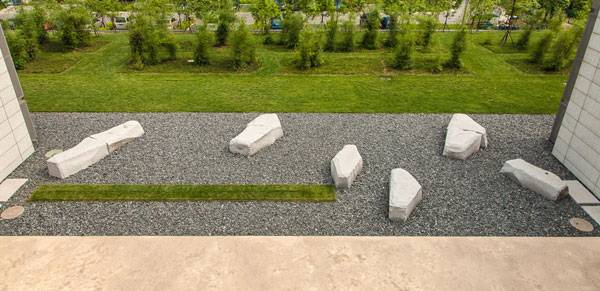
Symantec Chengdu Campus. Photo credit: Tom Fox
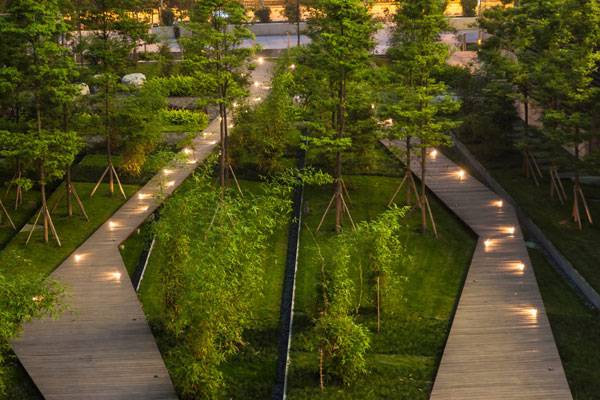
Symantec Chengdu Campus. Photo credit: Tom Fox
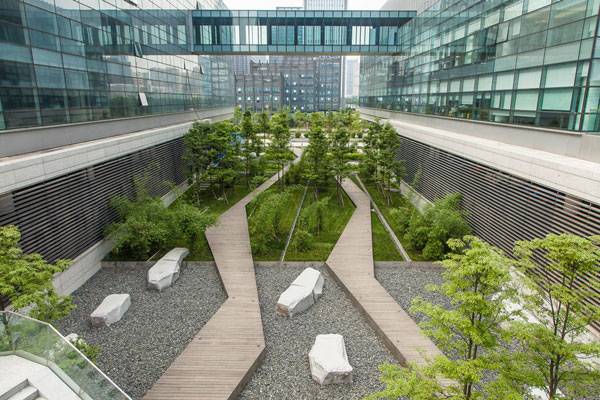
Symantec Chengdu Campus. Photo credit: Tom Fox
Full Project Credits For the Symantec Chengdu Campus:
Project Name: Symantec Chengdu Campus Location: Chengdu, China Area: 1 hectare Completion: January 2009 Landscape Architects: SWA Photos: Tom Fox Recommended Reading:
- Becoming an Urban Planner: A Guide to Careers in Planning and Urban Design by Michael Bayer
- Sustainable Urbanism: Urban Design With Nature by Douglas Farrs
Article by Radenka Kolarov
How Children Can Rock the World of Design
Article by Domenico Pistone – Total reading time 5 minutes. Terra Nova Rural Park, by Hapa Collaborative, City of Richmond, British Columbia, Canada Dams, intertidal coasts, residual mud, and a 27-hectare agricultural landscape located on the northwest tip of Richmond Island make up the canvas on which Hapa Collaborative has scattered its colors and forms. Terra Nova Rural Park is a splendid example of participatory planning among Hapa landscape architects, city administrators, consultants, specialists, and citizens. It is a new and innovative way to design that embodies the ultimate sense of the project: the sharing of space and ideas. The designers’ intention was to create a symbiosis of man and nature, without upheaval or force. The design succeeds in reconnecting visitors with the out-of-doors, at a time when more and more people live out of contact with nature – a situation that Richard Louv, journalist and author of nine books about the contact between man and nature, discusses in his book “Last Child in the Woods”. He defines this disorder as a “nature deficit.”
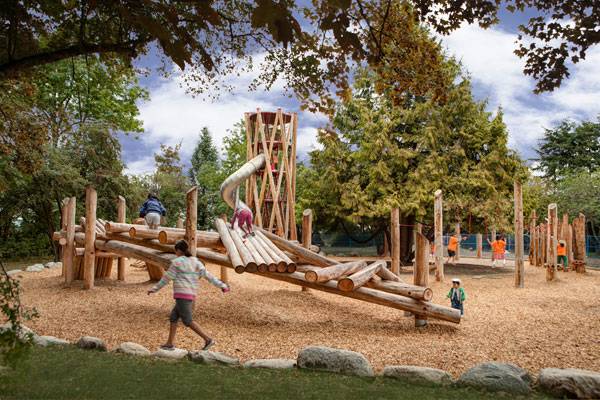
Terra Nova Rural Park. Photo courtesy of Hapa Collaborative
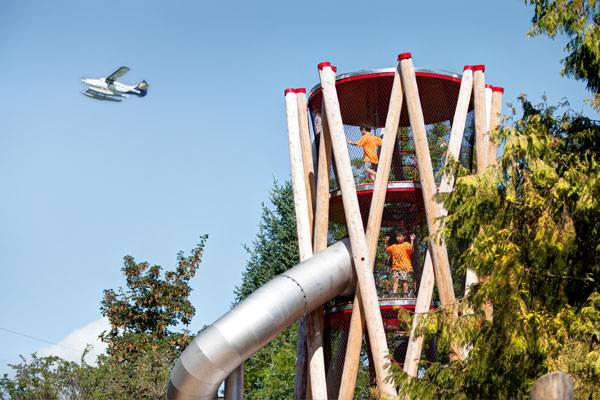
Terra Nova Rural Park. Photo courtesy of Hapa Collaborative
Terra Nova Rural Park
Innovation in Every Aspect Hapa and Lynne Werker adopted a public design process that included Big Kids Group — a team of consultants that led the designers through the preliminary process of investigation and analysis of the site — and Little Kids Group — consisting of students at two local schools who offered their ideas and talents to the design process. The project provided an opportunity to use design and public art to preserve and reinterpret the rich history of the region’s pioneers and settlers. The design focused on the main aspects of their lives, such as fishing and farming, to preserve the identity of the place and its people.
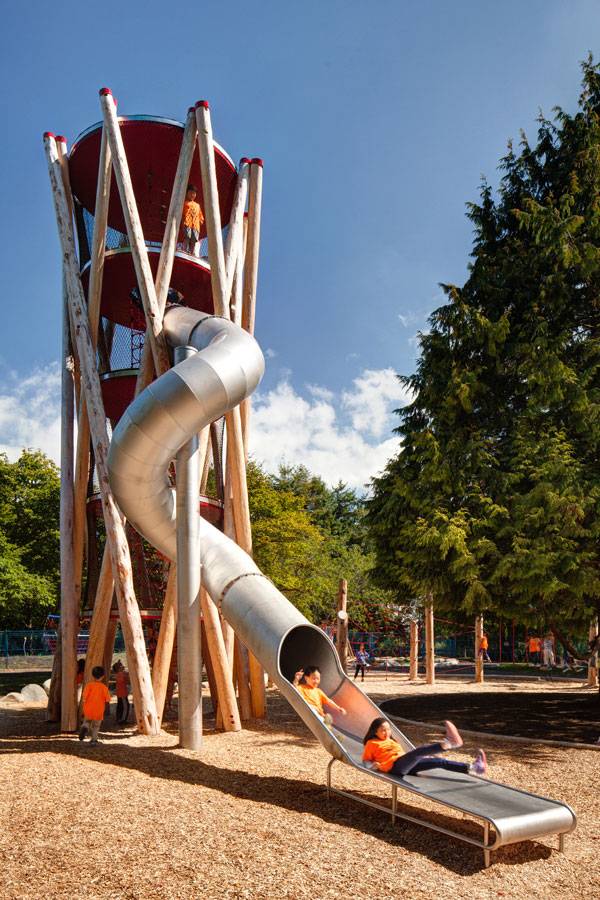
Terra Nova Rural Park. Photo courtesy of Hapa Collaborative
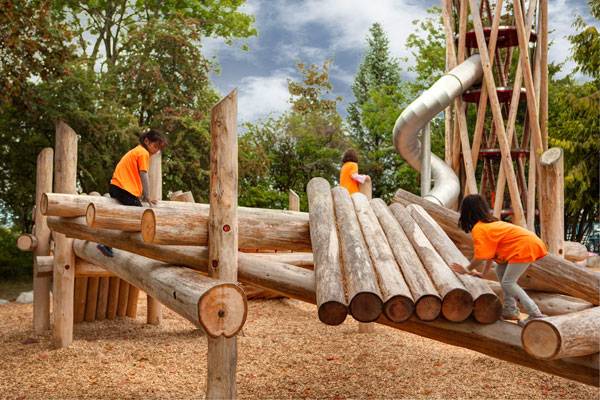
Terra Nova Rural Park. Photo courtesy of Hapa Collaborative
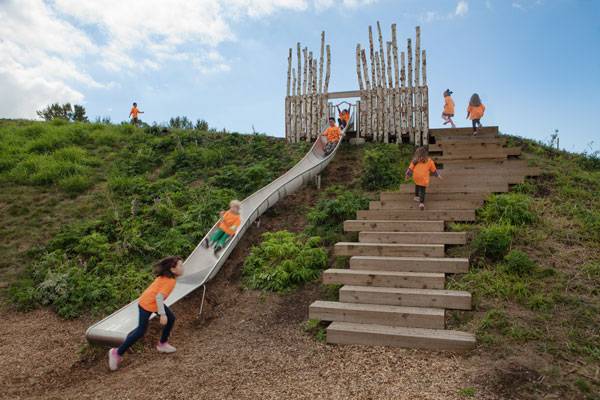
Terra Nova Rural Park. Photo courtesy of Hapa Collaborative
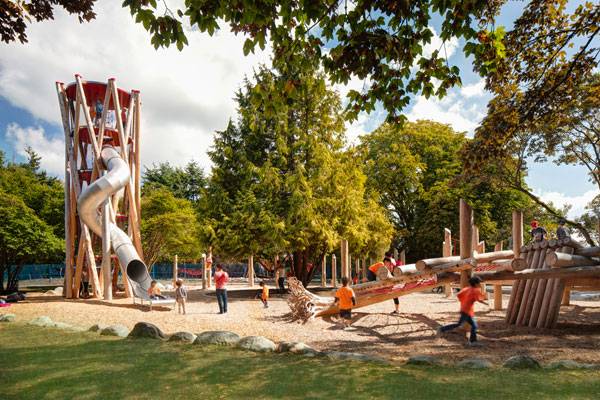
Terra Nova Rural Park. Photo courtesy of Hapa Collaborative
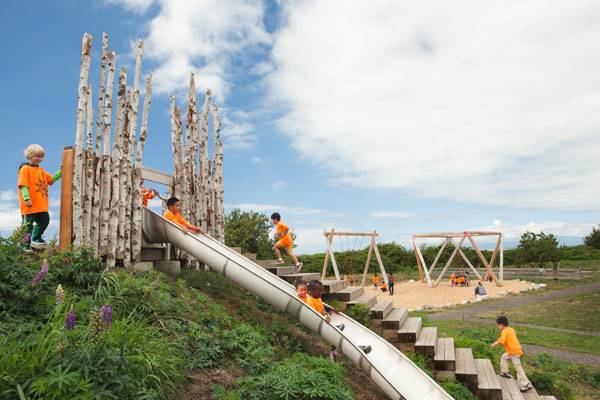
Terra Nova Rural Park. Photo courtesy of Hapa Collaborative
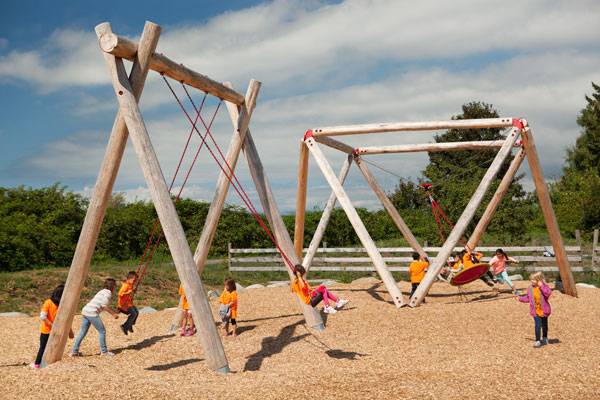
Terra Nova Rural Park. Photo courtesy of Hapa Collaborative
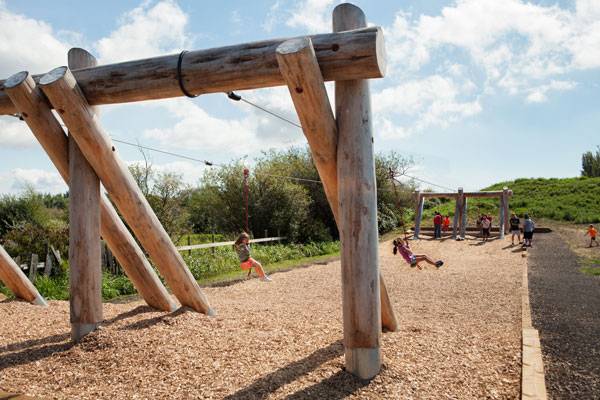
Terra Nova Rural Park. Photo courtesy of Hapa Collaborative
Full Project Credits For Terra Nova Rural Park:
Project Name: Terra Nova Rural Park Landscape Architecture: Hapa Collaborative Location: West end of River Road at the north end of West Dyke Trail, Richmond, British Columbia, Canada Client: City of Richmond Design Year: 2011 Completed: 2014 Recommended Reading:
- Becoming an Urban Planner: A Guide to Careers in Planning and Urban Design by Michael Bayer
- Sustainable Urbanism: Urban Design With Nature by Douglas Farrs
Article by Domenico Pistone
How Palma de Vecchio Pop-up Square Proves that Art can be Made Easy
Article by Joanna Łaska – Total reading time 4 minutes. Palma de Vecchio Pop-up Square by Studio Fink, Bergamo, Italy How would you describe contemporary art? Controversial? Loud? Cheap? Expensive? Insensitive? No matter what art means to us and how we’d describe it, we always think of museums and art galleries when speaking of it. But what would happen if art could be taken outside to surround us within urban spaces? What if art is now starting to take a huge part in urban design and it is much more easily accessible than we would actually expect? Studio Fink is here once again to prove to us that modern art not only can become a part of urban design but also to show us how easily it can be blended with traditional forms of art. Peter Fink, a founder and designer at Studio Fink, has collaborated with countless cities and architectural institutions before – every time aiming at the same goal – to animate cities and to highlight the role of art and artistic creativity in cityscapes. His colourful designs have brought life and colour to cities all around the world, including Italy’s picturesque city of Bergamo.
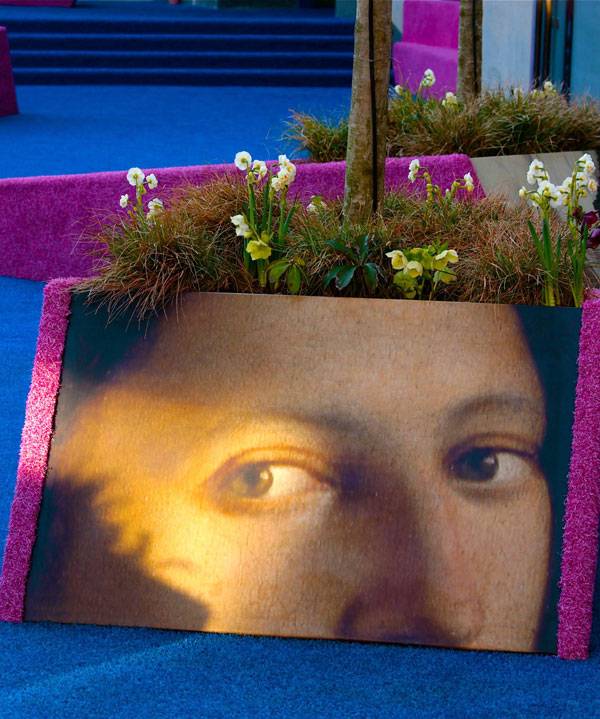
Palma de Vecchio Pop-up Square. Photo credit: Leonardo Tagliabue
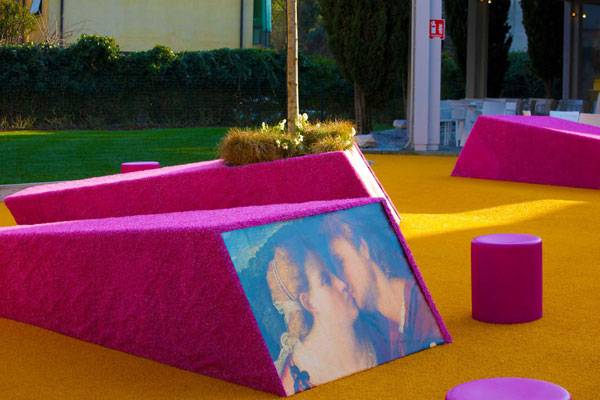
Palma de Vecchio Pop-up Square. Photo credit: Leonardo Tagliabue
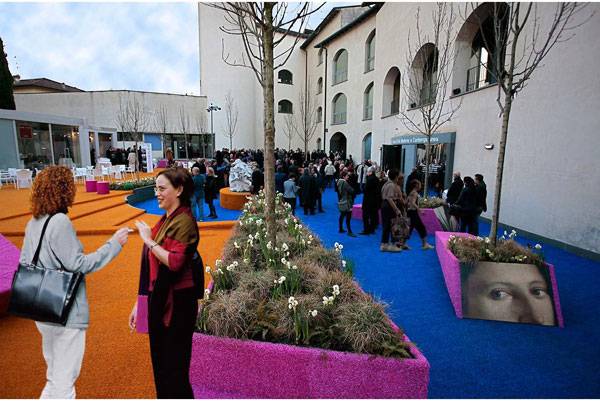
Palma de Vecchio Pop-up Square. Photo credit: Leonardo Tagliabue
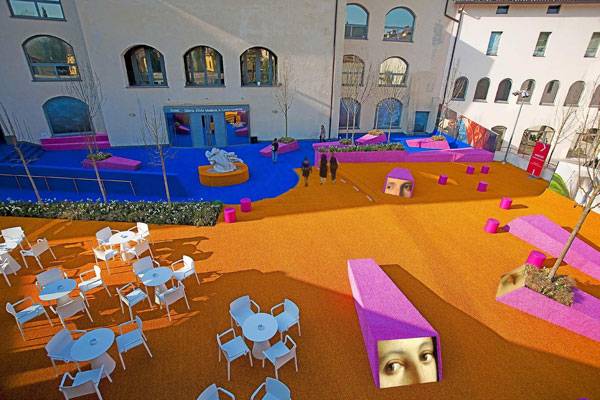
Palma de Vecchio Pop-up Square. Photo credit: Leonardo Tagliabue
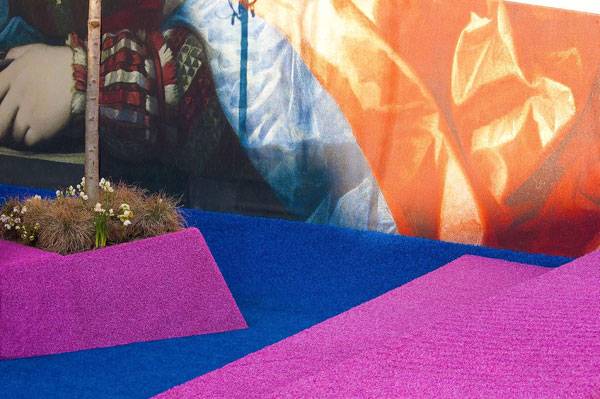
Palma de Vecchio Pop-up Square. Photo credit: Leonardo Tagliabue
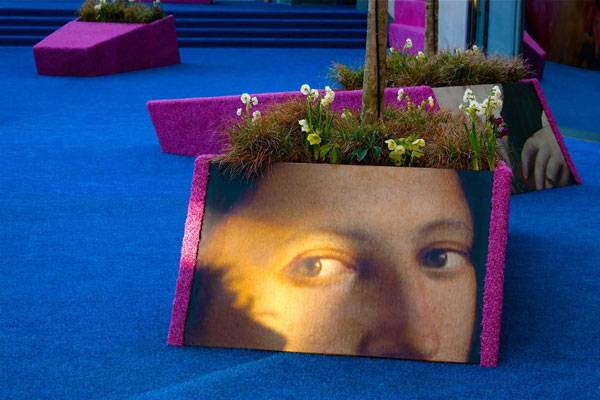
Palma de Vecchio Pop-up Square. Photo credit: Leonardo Tagliabue
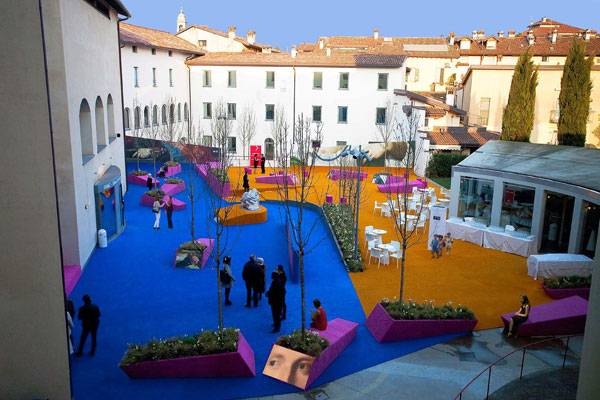
Palma de Vecchio Pop-up Square. Photo credit: Leonardo Tagliabue
Full Project Credits For the Palma de Vecchio Pop-up Square:
Project Name: Palma de Vecchio Pop-up Square Location: Bergamo Italy Date: 2015 Client: GAMeC Lead Design: Studio Fink Peter Fink + Richard Marfiak Planting: StudioGPT Lucia Nusiner Lighting: Maurizio Quargnale Photography Credits: Leonardo Tagliabue Recommended Reading:
- Becoming an Urban Planner: A Guide to Careers in Planning and Urban Design by Michael Bayer
- Sustainable Urbanism: Urban Design With Nature by Douglas Farrs
Article by Joanna Łaska
10 of the Best Tourist Spots for Landscape Architecture in South America
Article by Sophie Thiel In our fifth article about landscape architecture tourist destinations, we take a closer look at landscape architecture in South America. In South America, there are only a few countries where landscape architecture as a profession is well established. Indeed, landscape architecture in the European sense is much less prevalent in South America. Brazil, which was influenced early by Roberto Burle Marx and Rosa Kliass, seems to be one of the rare exceptions. However, those cities or regions that have a more profound understanding of landscape and garden design are still hard to find throughout the continent. The following list includes ten different examples of such rather hard-to-find landscape architecture projects of South America. Although there are many other reasons to visit the various countries of this continent, visiting new and exotic landscape design sites is often what landscape architects need, to regain inspirational power.
Landscape Architecture in South America
10. Hotel Unique and its Garden– Sao Paulo, Brazil, by Gilberto Elkis As the name suggests, this postmodern hotel building by Brazil’s foremost architect Ruy Ohtake breaks with known standards. Its exceptional design reminds one of a dazzling ocean liner standing in the middle of a residential area. Landscape architect Gilberto Elkis designed the riveting surrounding garden as an equal accompaniment to the Hotel Unique. When viewed from different perspectives – whether from the ship-like portal of a suite, from the ground floor, or from the rooftop bar and pool deck – its landscape varies dramatically. From above, the winding water channel evokes an abstract drawing, but from the ground plane, where the coursing line is barely visible, the architectural cut of the vegetation dominates the view as the trees seem like outcrops of the crescent-shaped building. If you stay in Sao Paulo, the Hotel Unique with its commanding landscape is a must-see landmark.
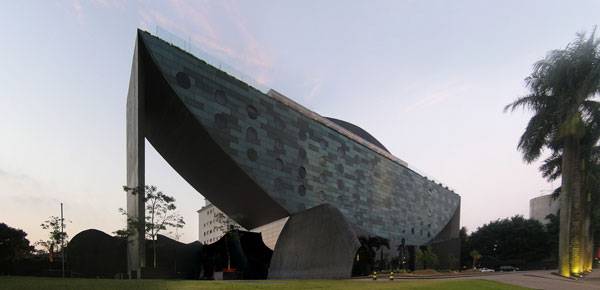
Image: Design by Ruy Ohtake; Hotel Unique, Sao Paulo, Brazil April 2006. Photo credit: seier+seier, via Flickr, licensed under CC-SA 2.0
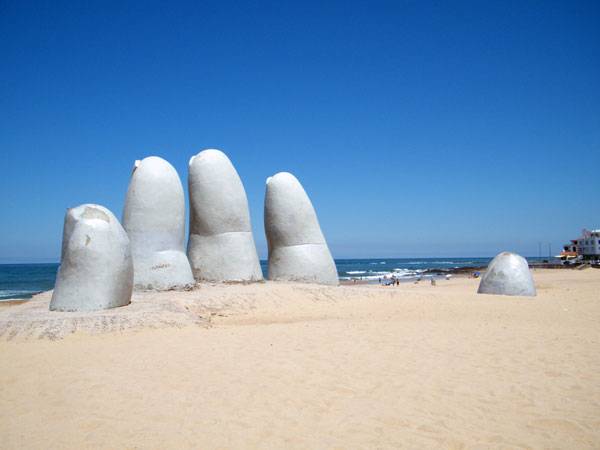
The Hand sculpture at Punta Del Este, Uruguay. Photographed by user Coolcaesar on November 20, 2012. Photo credit: By Coolcaesar – Own work, CC BY-SA 3.0

Image: Panorama around Mano del Desierto. Photo credit: By Marcos Escalier from Antofagasta, Chile. – Flickr, CC BY-SA 2.0

Image: Farmhouse and chapel gardens in Barra de Guaratiba where Burle Marx died in 1994. Photo credit: By Halley Pacheco de Oliveira – Own work, CC BY-SA 3.0
- Top 10 Most influential Landscape Architects of All Time
- 8 Amazing Facts About Burle Marx That You Didn’t Know
4. Orquideorama – Medellin, Colombia, by Plan B Architects + JPRCR Arquitectos With the Orquideorama , the city of Medellin gained a design attraction that inspires both residents and visitors alike. Orquideorama is a large timber and steel canopy located in the Botanical Gardens of Medellin. The 50-foot-high canopy not only creates a shading extension of the surrounding forest, but the trunk structures also form various functional spaces such as a café for visitors, a feeding facility for birds, and a butterfly breeding area. Be prepared to go on an educational trip, since the Botanical Garden of Medellin is home to more than 4500 species of plants and more than 1000 species of animals. Take this opportunity to see and learn about the natural environment found only in Colombia and South America; you won’t want to leave. The Botanical Garden of Medellin is ranked number 7 of 142 things to do in Medellin, on TripAdvisor.
If you’re loving this article, don’t forget to bookmark these for later:- 10 of The Best Tourist Spots for Landscape Architecture in Europe
- 10 of The Best Tourist Spots for Landscape Architecture in Asia
- 10 of the Best Tourist Spots for Landscape Architecture in Australia
3. Rua Gonçalo de Carvalho – Porto Alegre, Brazil Seen from above, the Gonçalo de Carvalho street in Porto Alegre looks like a soft but thick green carpet between the adjacent buildings. When entering the street on ground level, you will be overwhelmed with the feeling of diving into a different world. The reasons for this are the countless rosewood (Tipuana tipu) tree lines that tower over the 500-meter-long, ancient cobbled street on both sides. The trees were planted in the 1930s and have grown into a shady neighbourhood canopy that creates a pleasant climate to be found whenever you might take a walk at Rua Gonçalo de Carvalho. The street became famous worldwide in 2005 when a resident initiative fought to preserve the gorgeous redwoods. Take the time for a long stroll under the leafy canopy and get inspired to create your own Gonçalo de Carvalho in the future.
2. Quilotoa Crater Overlook – Zumbahua, Ecuador, by Jorge Javier Andrade Benítez, Javier Mera Luna, and Daniel Moreno Yet another exceptional tourist spot can be found in South America. The Quilotoa Crater Overlook is a viewing platform that enables visitors to step out over an active volcano at nearly 4000 meters above sea level. To reach this place, you could go on a hiking trip on your own, or you may decide to ride comfortably on a mule and be guided by true indigenous people of the Ecuadorian Sierra through the sensitive Andean Paramo ecosystem until you reach the overlooking platform and its breath-taking views. One thing is for sure: the Quilotoa Crater Overlook project, also called Mirador Shalala by the indigenous people, teaches everyone the lesson of how to meet human needs without compromising a perfect natural site.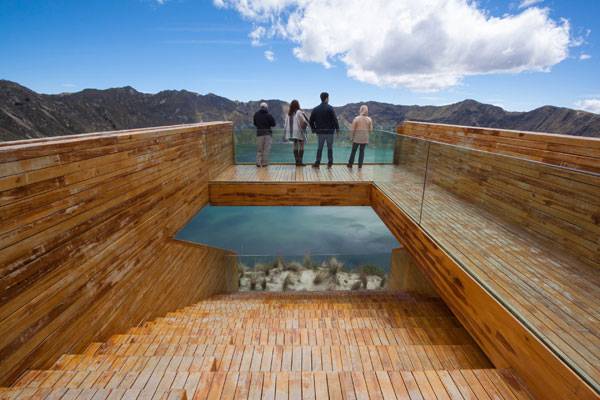
Quilotoa Crater Overlook, Zumbahua, Ecuador, by Jorge Javier Andrade Benítez, Javier Mera Luna, and Daniel Moreno
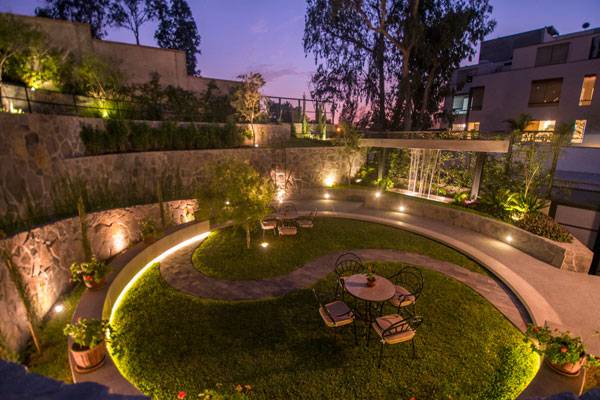
Cockfight Coliseum Garden. Images courtsy of 2.8 x arquitectos
Recommended Reading
- Natural Swimming Pools: Inspiration For Harmony With Nature by Michael Littlewood
- You Can Draw in 30 Days: The Fun, Easy Way to Learn to Draw in One Month or Less by Mark Kistler
How Can a Dead Fountain be Revamped to Bring Life to the City?
Article by Samia Rahman Urban Spa, by students of ISAD, along with PKMN architects helps to bring life to the city, in Chihuahua, Mexico A community is the extended family of a society. And that extended family dreams of being surrounded by verdant, interactive spaces rather than a concrete jungle. Many times, landscape architects create new public places with green areas, seating, play spaces, and walking trails. But sometimes the revitalization of “dead spaces” with a simple installation can prove to be more beneficial by providing amenities in a previously boring life. These kinds of projects bring the community together to maintain the public realm. How do we bring an impossible dream to life? The students of the Instituto de Arquitectura y Diseno de Chihuahua in Mexico, along with the community and PKMN architects, did so by forming a temporary installation around a dead fountain. WATCH >>> TALLER DEL DESIERTO 2015 _ ISAD
Bring Life to the City
Bringing the Community Together In the north of Mexico, the city of Chihuahua has faced some problematic issues linked with drug trafficking, lack of urban facilities, derelict streets, and abandoned parks where mishaps are a daily phenomenon. Held each summer by the ISAD, the “Taller del Desierto” workshop anticipates breathing new life into these neglected public spaces. This year, the aim of the “Taller del Desierto” workshop was to involve citizens as much as possible in creating a community-inspired project to revitalize the center of Chihuahua. People living in a community know better than anyone about what they want in their urban space. That’s why it is good practice to allow them to participate in designing these spaces.
Students from ISAD in Chihuahua, along with Madrid-based architects PKMN and local residents, designed the Urban SPA, a temporary interactive installation at Parque Urueta in the city center. The chosen space was built in 1930 and abandoned in recent decades because of excessive misuse that gradually turned the space dead.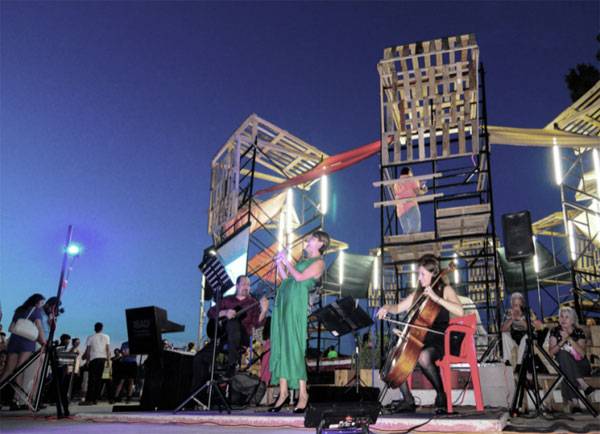
“Taller del Desierto” Urban Spa. Image courtesy of PKMN architects
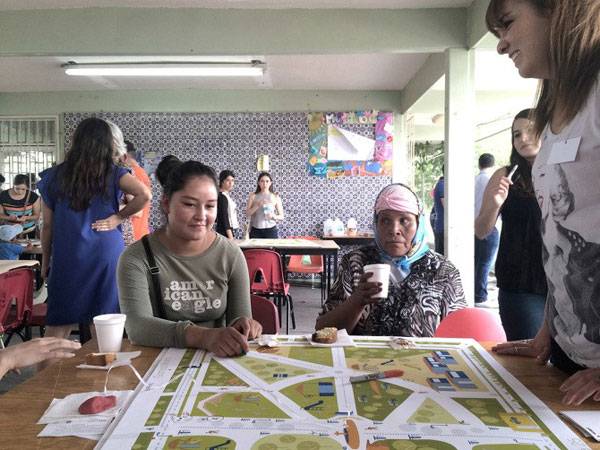
“Taller del Desierto” Urban Spa. Image courtesy of PKMN architects
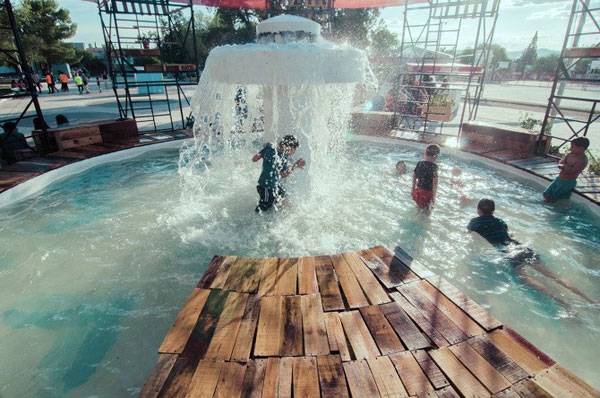
“Taller del Desierto” Urban Spa. Image courtesy of PKMN architects
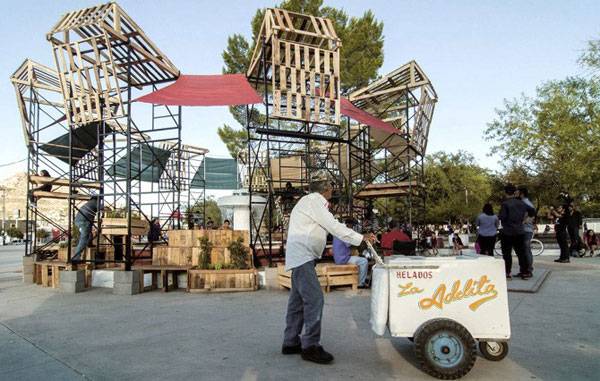
“Taller del Desierto” Urban Spa. Image courtesy of PKMN architects
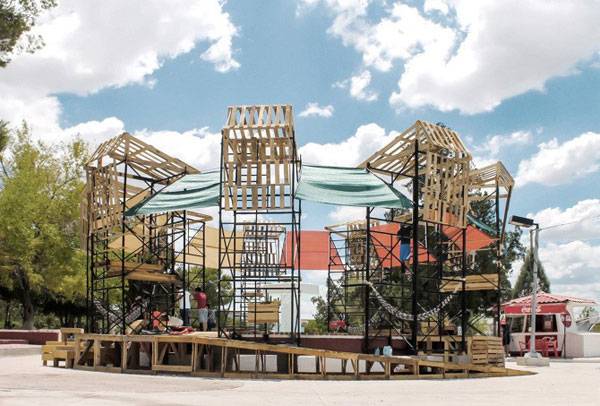
“Taller del Desierto” Urban Spa. Image courtesy of PKMN architects
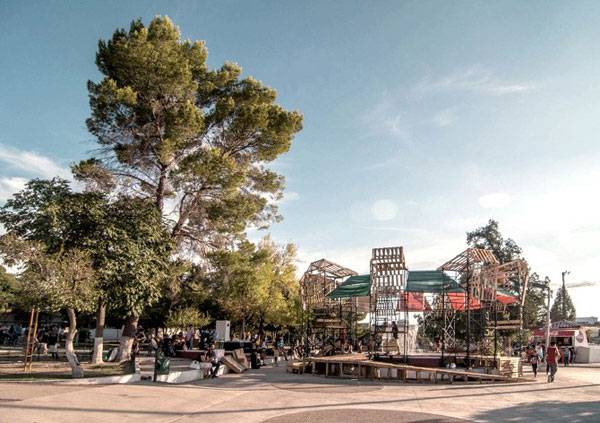
“Taller del Desierto” Urban Spa. Image courtesy of PKMN architects
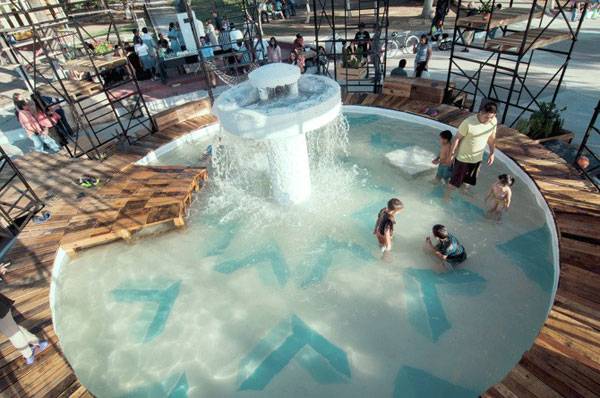
“Taller del Desierto” Urban Spa. Image courtesy of PKMN architects
Full Project Credits For the Urban Spa:
Project Name: Taller Del Desierto / Urban SPA Location: Parque Urueta, Colonia Obrera, Chihuahua, México. Developer: ISAD [Instituto de Arquitectura y Diseno de Chihuahua] / www.isad.edu.mx/ Workshop Leaders: PKMN Architectures Year: 2015 Recommended Reading:
- Becoming an Urban Planner: A Guide to Careers in Planning and Urban Design by Michael Bayer
- Sustainable Urbanism: Urban Design With Nature by Douglas Farrs
Article by Samia Rahman
How Pantoja Architects’ Latest Landmark is Bringing Back Colombian Art
Article by Nour Adel NICHE, by Pantoja Arquitectos is bringing back Colombian art, in the Square Jairo Varela, in the center of Cali, Colombia. Whether you are a fan of classical Colombian music or just a random passerby in the streets of Cali, Colombia, the “Niche” project is bound to appeal to your senses. It’s a work to see, hear, and absorb. Designed by Pantoja Architects, the project highlights the features of the identity of the classical Colombian musician “Niche” and his talent for composition. The project, located in Cali’s Plazoleta Jairo Varela, is an urban piece that engages viewers with the Colombian art on a whole new level and provides them with a unique spatial experience. WATCH >>> Here is a glimpse of the Columbian artwork in action
Bringing Back Colombian Art
“Niche” is an abstract artwork where the forms of trumpets and trombones are articulated to form a landmark that interrupts the public space and at the same time attracts people from different backgrounds to enter. It interacts with the public in multiple ways. Users can use it as a shed, a resting area, a social interaction space, or even as a salsa dancing floor and allow themselves to experience Colombian culture within just a few minutes. Specifications Unveiled on Dec. 25, 2015, “Niche “is a monument designed as a tribute to the artist Jairo Varela. The famous musician from Cali has been the driving force behind the group Niche, which has given an identity to the Salsa of Cali.
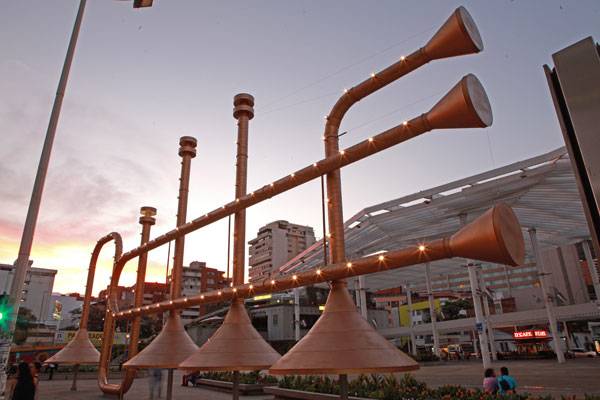
NICHE. Photo credit: Alvaro Ruales
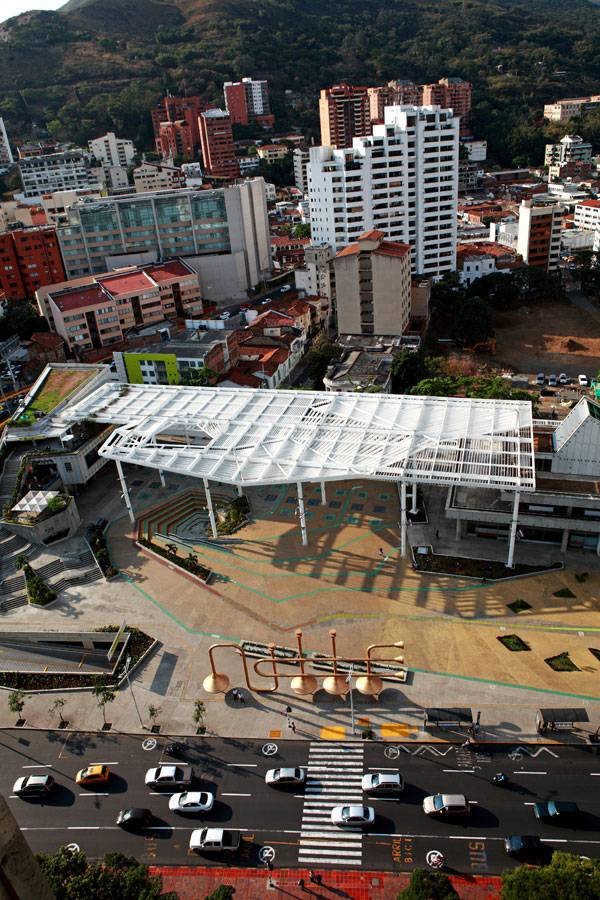
NICHE. Photo credit: Alvaro Ruales
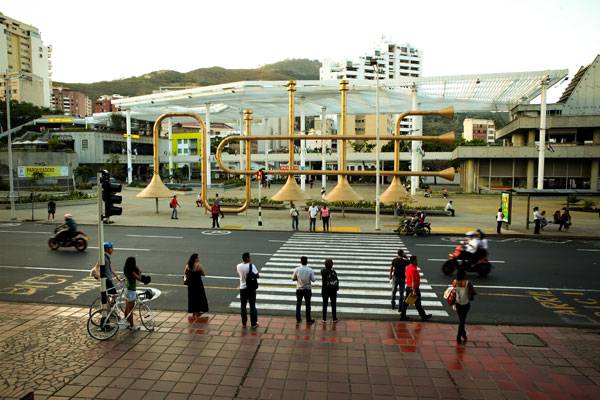
NICHE. Photo credit: Alvaro Ruales
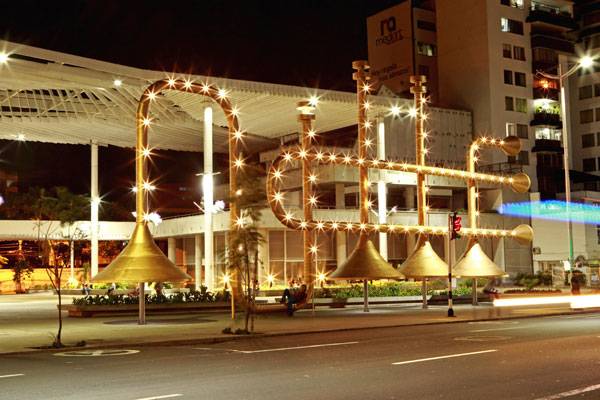
NICHE. Photo credit: Alvaro Ruales
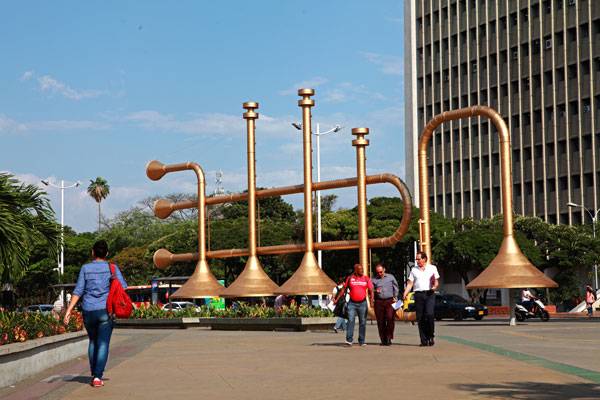
NICHE. Photo credit: Alvaro Ruales
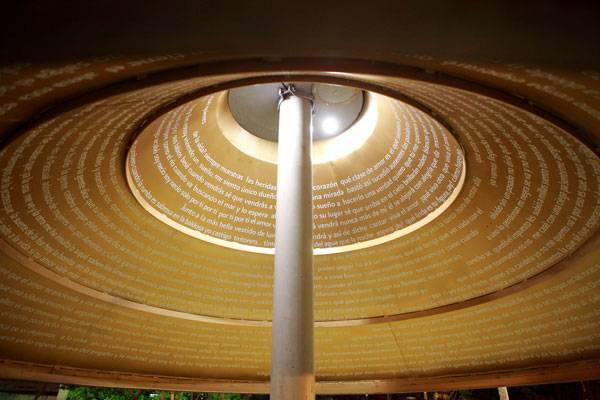
NICHE. Photo credit: Alvaro Ruales
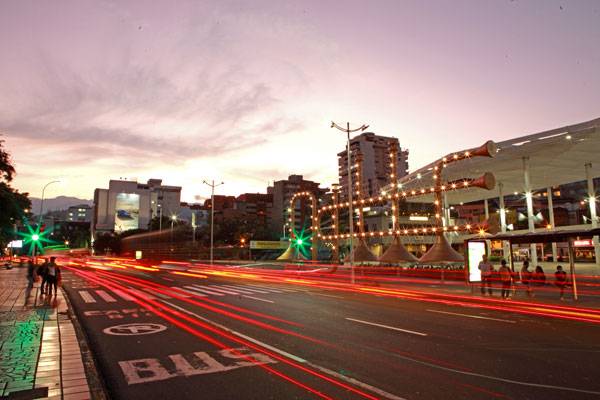
NICHE. Photo credit: Alvaro Ruales
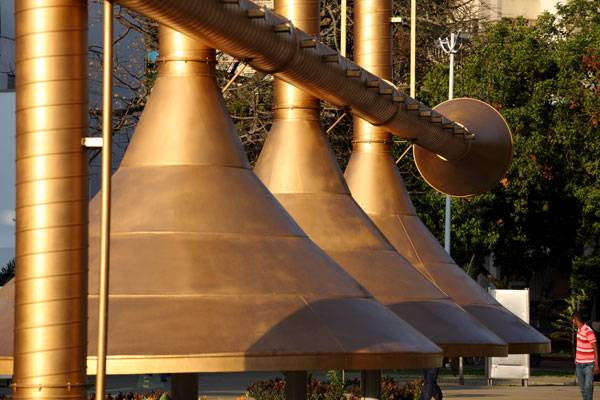
NICHE. Photo credit: Alvaro Ruales
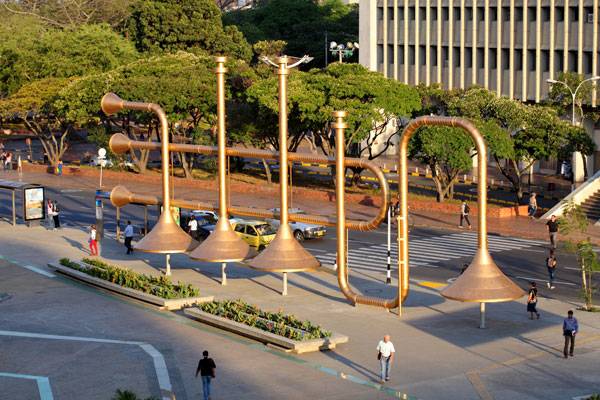
NICHE. Photo credit: Alvaro Ruales
Full Project Credits For NICHE:
Project Name: NICHE Location: Square Jairo Varela, in the center of Cali, Colombia Artists: Fredy Pantoja, Lucia Alba Sound Engineer: Marcela Mejía Architects: Pantoja Arquitectos – Sebastian Castaño, Alex Rodriguez, Nicolas Rosales,Leonardo Fontalvo, Juan Camilo Montero, Edward Nuñez Assembly Engineer: Jhon Henry Aristizábal Graphic Designer: Jhon Vargas Manufacturing Engineer: Juan Manuel Duque Structural Engineer: Iván Vergara Electrical Engineer: Carlos Castaño Project Date: December 25th 2015 Recommended Reading:
- Becoming an Urban Planner: A Guide to Careers in Planning and Urban Design by Michael Bayer
- Sustainable Urbanism: Urban Design With Nature by Douglas Farrs
Article by Nour Adel
5 Things that Happen when you Become a Landscape Architect
Article by Paul McAtomney We take a look at 5 things that happen when you become a landscape architect. Despite its increasing scope and relevance in 21st-century society, landscape architecture continues to act as a largely unseen profession. It attracts an assemblage of people to its learning; more often than not, individuals coming from diverse backgrounds, later in life. Having recently completed my undergraduate studies as one of those individuals from a diverse background, commencing work in practice, and ruminating on my experiences thus far, I realise I lacked a sound grasp of the physicality of the world as an unversed student. This is not to suggest I am now versed; far from it, in fact. However, there are numerous things I find I do in interpreting and responding to the natural and built environment on a daily basis now as a practicing landscape architect that as a student I was not so attuned to, and to the non-landscape architect might sound quite bizarre. The following commentary, I hope, will encourage people considering entering the profession, be comically recognisable to other landscape architects, or simply give interested readers a sense of how landscape architects interpret the world around them. 1. You Eat the World with Your Eyes Wandering through the urban fabric becomes an entirely different, sensual, experience, and one that offers a plethora of insight if you are willing to look and observe. The transition from student work (speculative and often large-scale) to real-world, built work provides a pleasant jolt, and quickly you find yourself becoming highly attuned to how the physical environment is put together, layer by layer, piece by piece—be it a detail of how two materials coalesce, a type of paver, a concrete finish—for example—Beekman Plazas by James Corner Field Operations (Figure 1). These and many others are the things that I feast on daily now, having had no such level of attentiveness as a student. Looking at the built environment also entails a critical sense of thinking about the raw materials wrought from the earth and where they come from—the origins of the gravel, concrete, steel, and timber that comprise the built environment. As we continue to witness the complete urbanisation of society, the general populace is in large part spatially removed from the landscapes that are exploited to yield such materials.
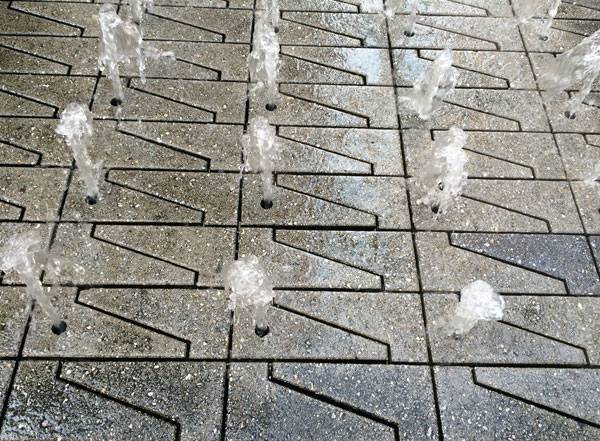
Figure 1: Beekman Plazas paving detail. Image credit: James Corner Field Operations.
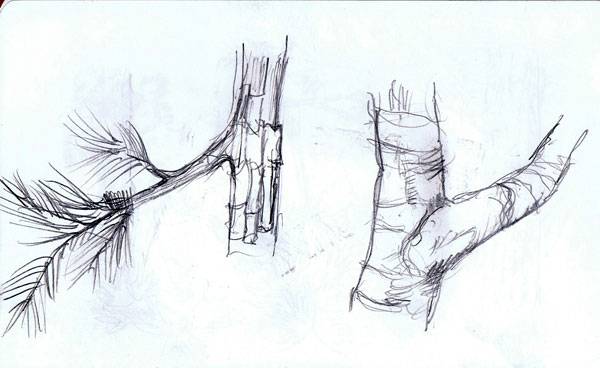
Bark and trunk texture explorations. Image credit: Paul McAtomney
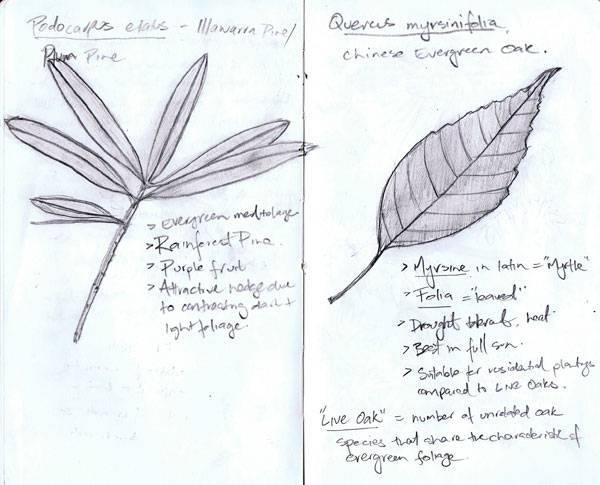
Leaf explorations identifying new species. Image credit: Paul McAtomney

Figures 4(top) and 5 (bottom): How to read the landscape around you. Image credit: Paul McAtomney
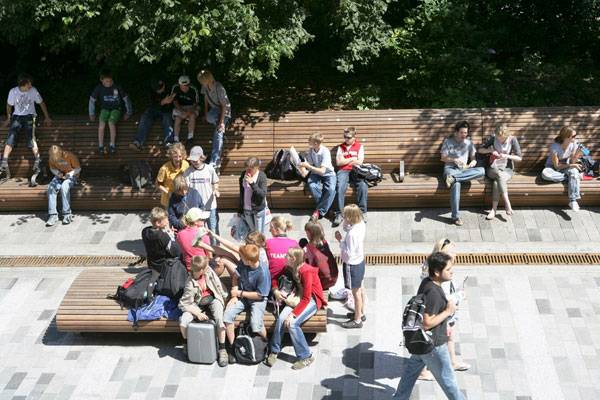
Figure 6: New Road, Brighton, design by Gehl Architects. Image: Gehl Architects

Figure 7: Observing site conditions past and present. Image credit: Paul McAtomney
- Becoming an Urban Planner: A Guide to Careers in Planning and Urban Design by Michael Bayer
- Sustainable Urbanism: Urban Design With Nature by Douglas Farrs
Article by Paul McAtomney
Awesome Roof Top Landscape Design in Thailand
Article by Irmak Bilir The Deck (Patong Beach), by Shma Company Limited, in Phuket, Thailand Who wouldn’t want to spend their vacation in a residence that has a fascinating roof garden with a fantastic swimming pool? Our guess: No one. The Deck Condominium is a low-rise residential development designed by Shma, very near to Patong Beach. It is located in one of the most popular tourist destinations in the southern part of Thailand. Visitors are attracted by the clear, blue skies and white sand beach, as well as the many aquatic activities, which include snorkeling and speed boating. The Deck’s location allows guests to access all the amenities of this vacation resort, but it also has some special qualities of its own.
Roof Top Landscape Design
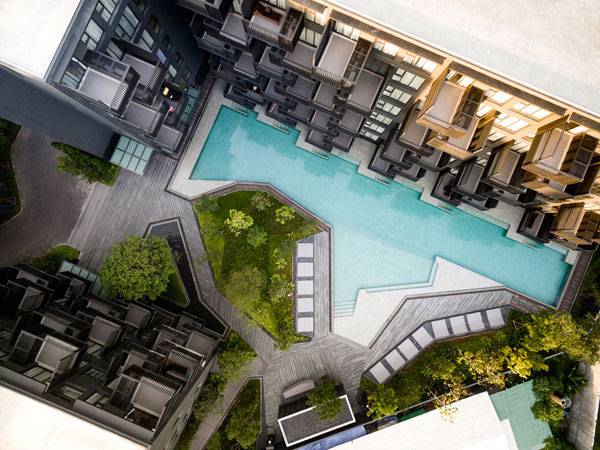
The Deck project. Photograph Credit: Wison Tungthhunya
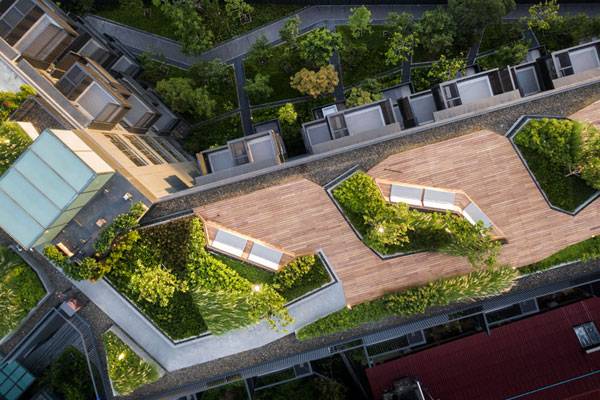
The Deck project. Photograph Credit: Wison Tungthhunya
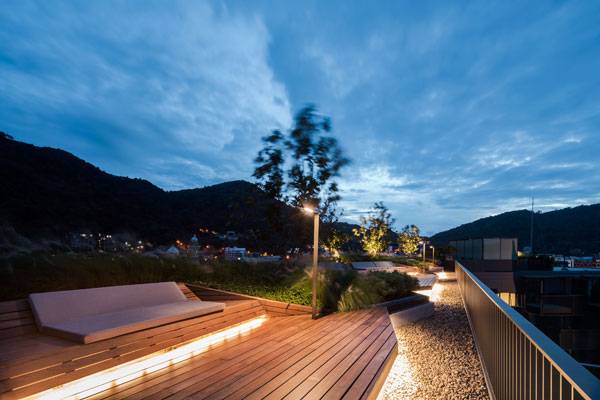
The Deck project. Photograph Credit: Wison Tungthhunya
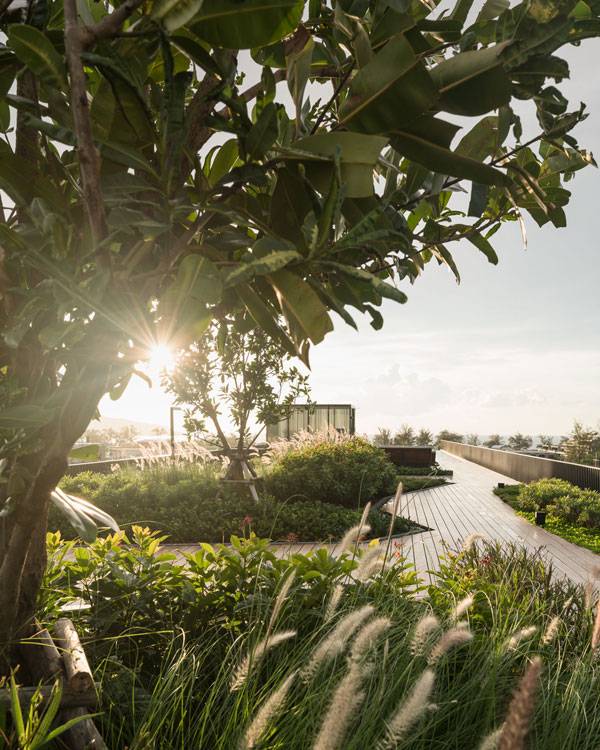
The Deck project. Photograph Credit: Wison Tungthhunya
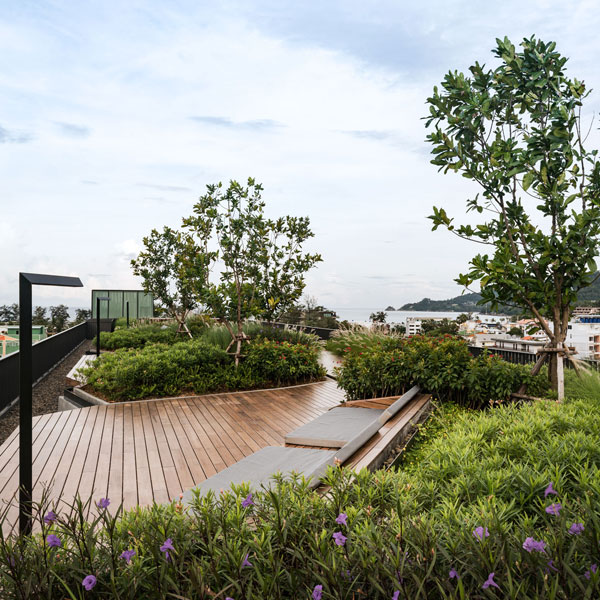
The Deck project. Photograph Credit: Wison Tungthhunya
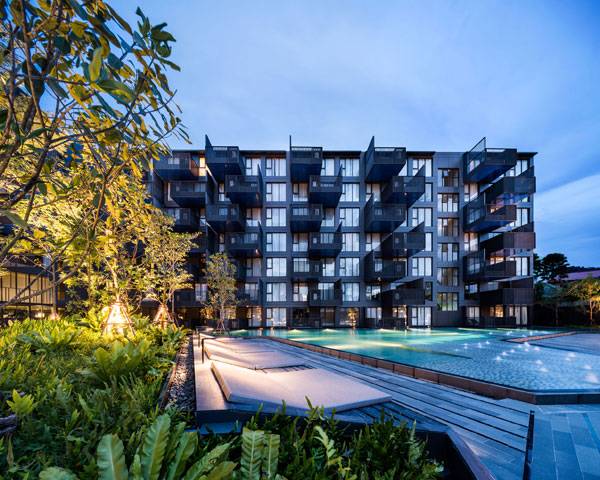
The Deck project. Photograph Credit: Wison Tungthhunya
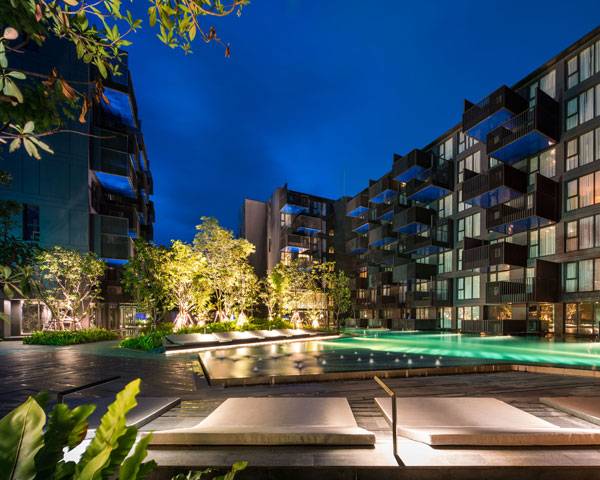
The Deck project. Photograph Credit: Wison Tungthhunya
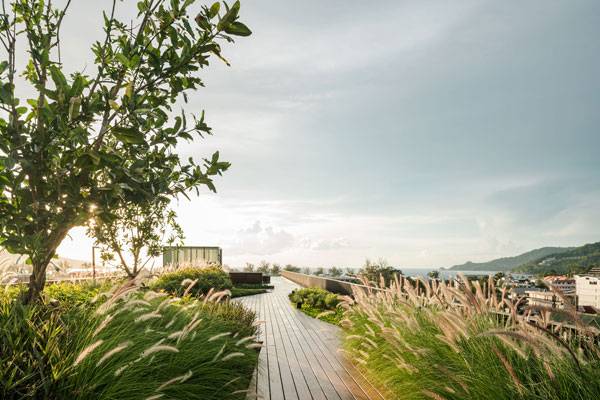
The Deck project. Photograph Credit: Wison Tungthhunya
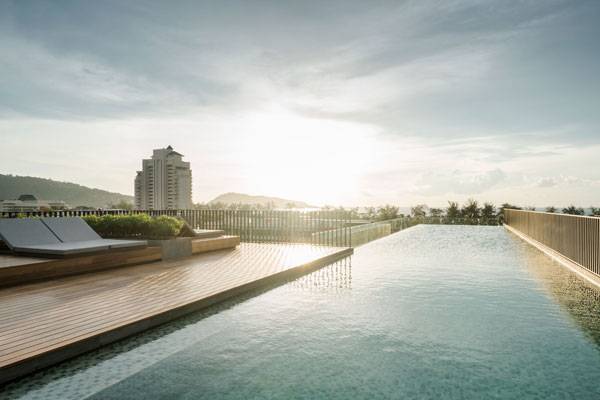
The Deck project. Photograph Credit: Wison Tungthhunya
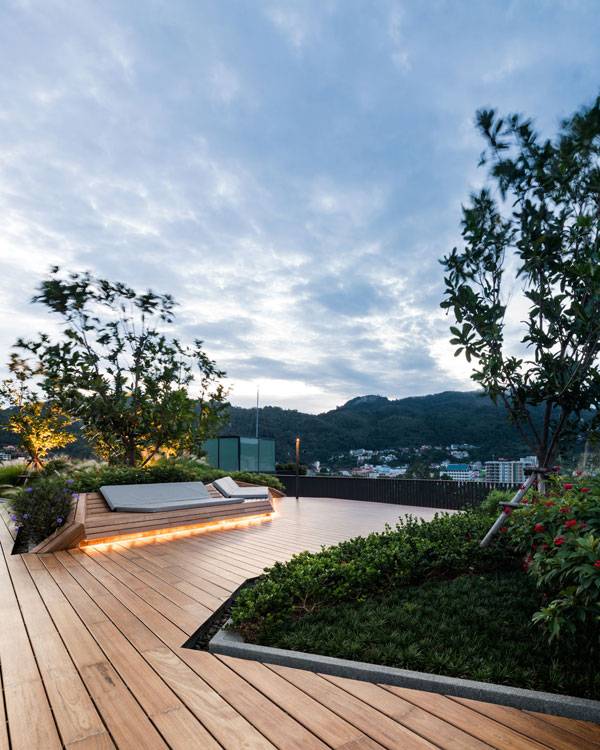
The Deck project. Photograph Credit: Wison Tungthhunya
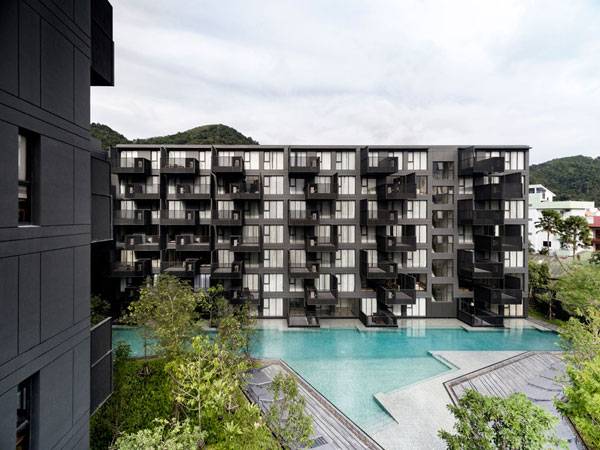
The Deck project. Photograph Credit: Wison Tungthhunya
Full Project Credits For the Deck (Patong Beach):
Project Name: The Deck (Patong Beach) Location: Phuket, Thailand Landscape Architecture: Shma Company Limited Design Team: Design Director — Prapan Napawongdee Landscape Architect – Tarntip Tantprasert Horticulturist — Pornsiri Rodkul, Wimonporn Chaiyathet Construction Completion: 2015 Landscape Area: Ground Floor — 3,980 square meters
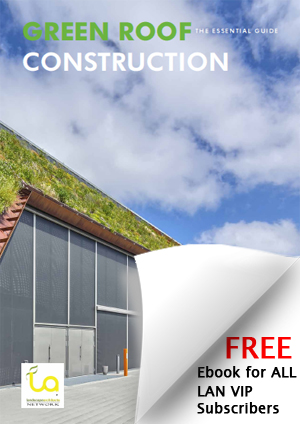
Sign up HERE!
- Becoming an Urban Planner: A Guide to Careers in Planning and Urban Design by Michael Bayer
- Sustainable Urbanism: Urban Design With Nature by Douglas Farrs
Article by Irmak Bilir
How Landscape Architecture can Save an Abandoned Factory Complex
Article by Irene Crowo Nielsen The Rehabilitation of the Zsolnay Factory, by Ujirany/New Directions Landscape Architects, Pécs, Hungary Imagine an abandoned factory complex dating back to 1853 in the city of Pécs, Hungary. It is situated next to a railway, contained within a wall. See the big, empty buildings with random broken windows, paint peeling off the walls, and cracks in the pavement, with pioneer willow plantation growing up from them. Not really inviting, right? This describes the post-industrial landscape of the Zsolnay Factory, a symbol of development in the modern age in a city renowned for its Zsolnay porcelain and ceramic-decorated buildings. It has suffered the same fate as so many other factory complexes: abandonment. But, unlike so many other post-industrial landscapes, the future looks bright for the Zsolnay Factory. It was saved by a major rehabilitation in connection with the European Capital of Culture 2010 project.
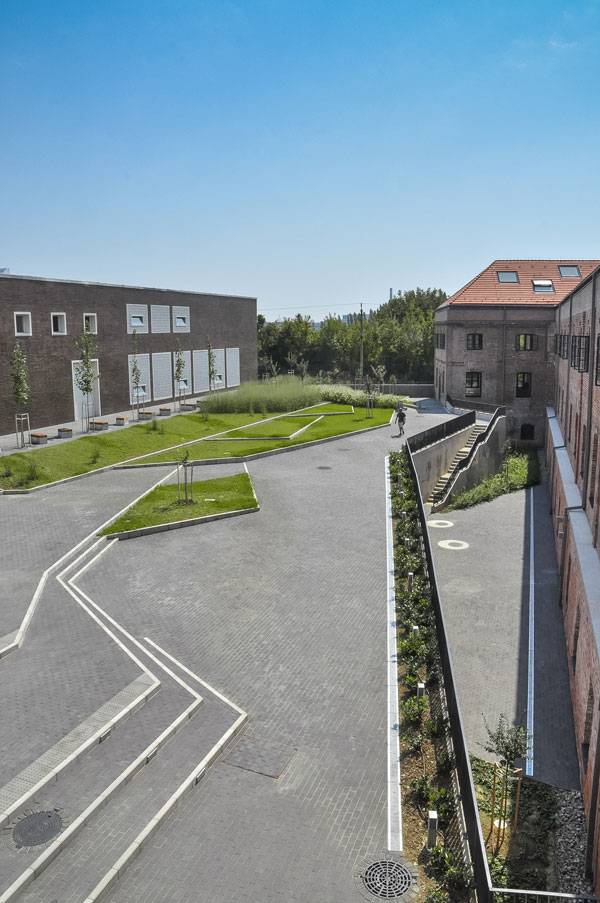
The Rehabilitation of the Zsolnay Factory. Photo credit: Ujirany/New Directions Landscape Architects
Rehabilitation of the Zsolnay Factory
The municipality of Pécs aimed to establish a cultural and artistic zone in the deserted, non-functioning buildings that would serve and extend the possibilities for public education and the supply of cultural tourism for the inhabitants of the city and the region. Ujirany/New Directions Landscape Architects was hired to design the landscape around the area that became the University Quarter, where the Faculty of Music and Visual Arts of the University of Pécs moved in.
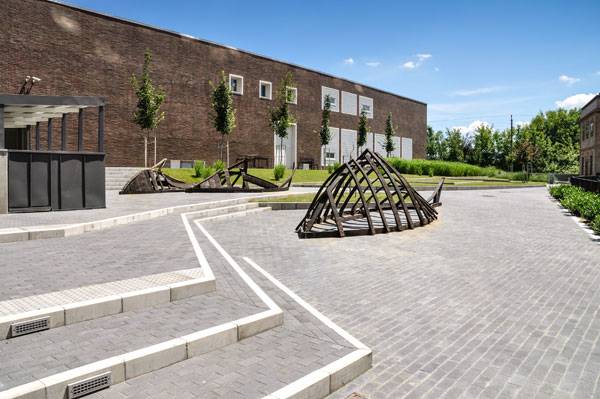
The Rehabilitation of the Zsolnay Factory. Photo credit: Ujirany/New Directions Landscape Architects
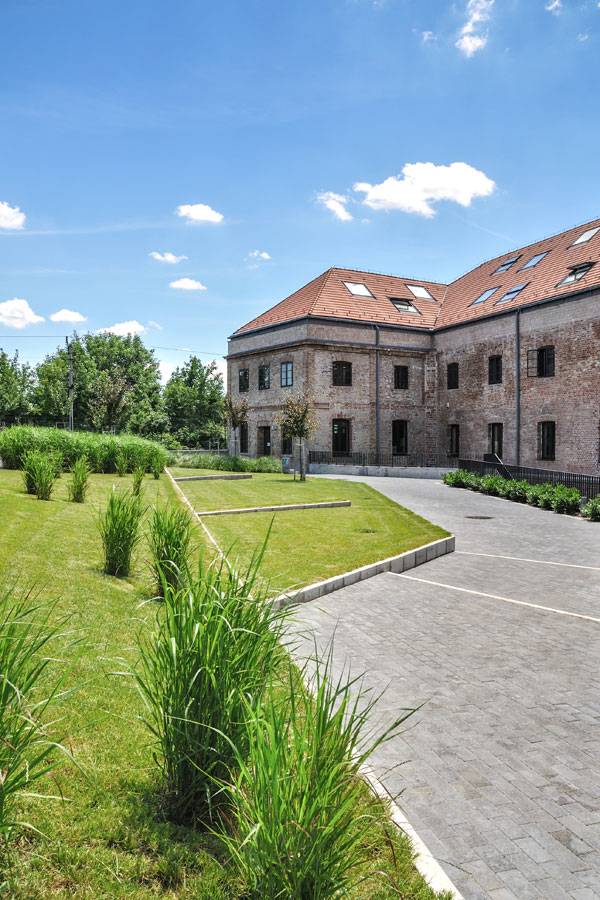
The Rehabilitation of the Zsolnay Factory. Photo credit: Ujirany/New Directions Landscape Architects
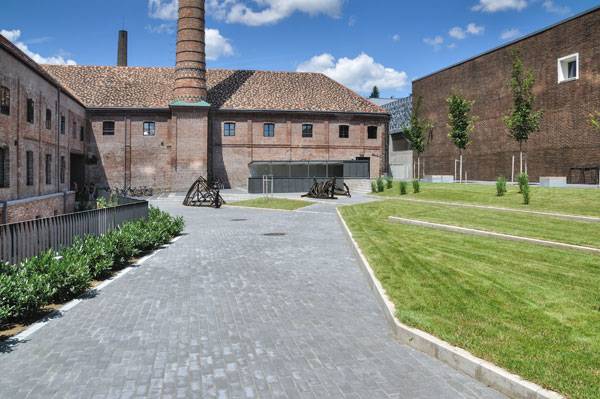
The Rehabilitation of the Zsolnay Factory. Photo credit: Ujirany/New Directions Landscape Architects
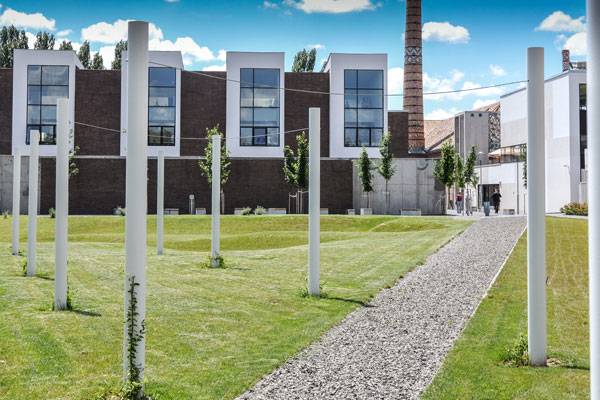
The Rehabilitation of the Zsolnay Factory. Photo credit: Ujirany/New Directions Landscape Architects
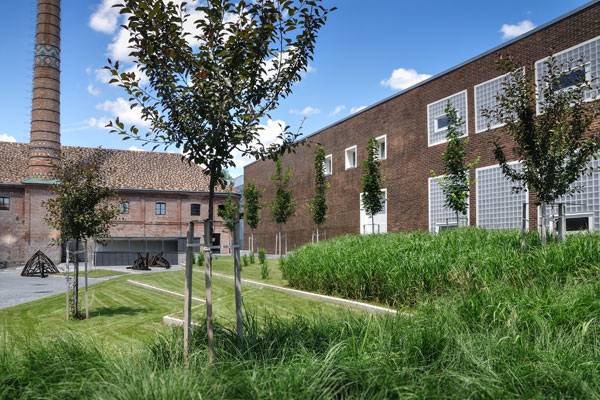
The Rehabilitation of the Zsolnay Factory. Photo credit: Ujirany/New Directions Landscape Architects
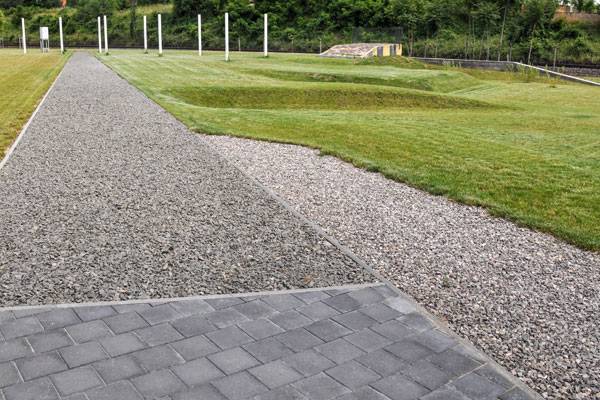
The Rehabilitation of the Zsolnay Factory. Photo credit: Ujirany/New Directions Landscape Architects
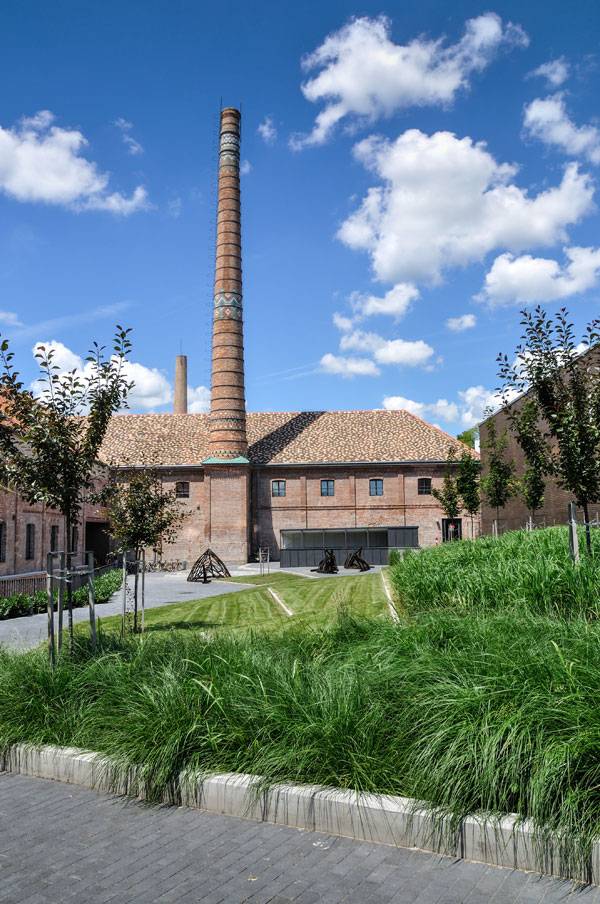
The Rehabilitation of the Zsolnay Factory. Photo credit: Ujirany/New Directions Landscape Architects
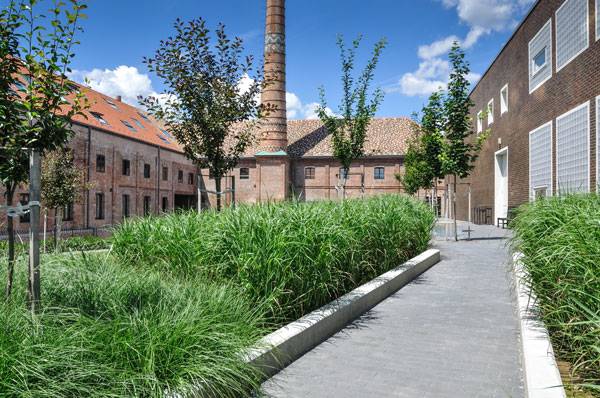
The Rehabilitation of the Zsolnay Factory. Photo credit: Ujirany/New Directions Landscape Architects
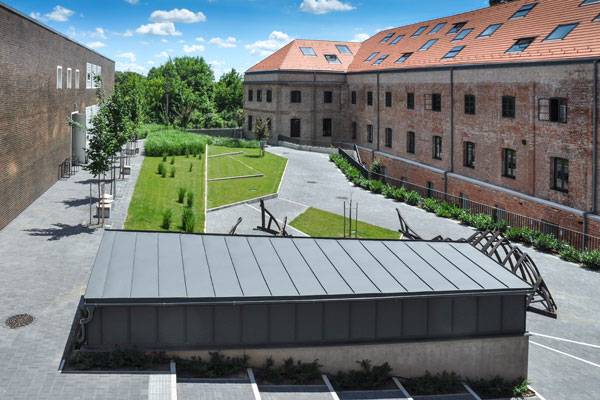
The Rehabilitation of the Zsolnay Factory. Photo credit: Ujirany/New Directions Landscape Architects
Full Project Credits For the Rehabilitation of the Zsolnay Factory:
Project Name: The Rehabilitation of the Zsolnay Factory – Southern Territory’s landscape design Location: Pécs, Hungary Budget: 11 billion HUF (this includes the whole Cultural Quarter investment of the European Culture of Capital Pécs Programme) Landscape Architecture: Ujirany / New Directions Landscape Architects (Árpád Kovács, Katalin Lukács, Gábor Szohr, Dorottya Thurnay, Dominika Tihanyi) Architects/ general planners: MCXVI Architects Design year: 2009 Date of Construction: 2011 Size: 5,300 square meters Client: Municipality of Pécs Photos: Ujirany / New Directions Recommended Reading:
- Becoming an Urban Planner: A Guide to Careers in Planning and Urban Design by Michael Bayer
- Sustainable Urbanism: Urban Design With Nature by Douglas Farrs
Article by Irene Crowo Nielsen



