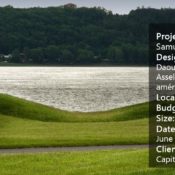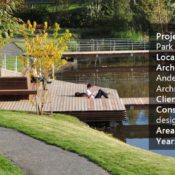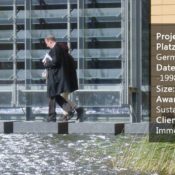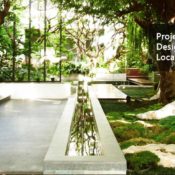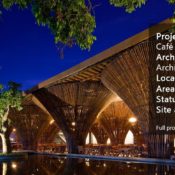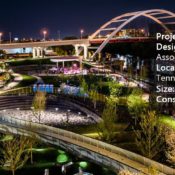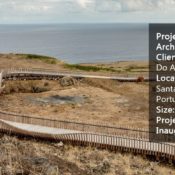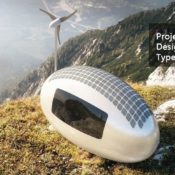Author: Land8: Landscape Architects Network
Are Shared Spaces Bringing us Together or Sending us Into Chaos?
No signals, no traffic lights, no pedestrian crossings, no sidewalks, and no curbs. At first glance, that might seem like a chaotic road. But what if shared spaces are making streets safer for pedestrians, with fewer accidents and a lower speed limit? For most of us, when we are walking in the city, the most secure place to put down our foot is on the sidewalk. However, the latest trend in designing human-scale streets is called “shared spaces”. This new kind of thinking is not anti-car, but it is a philosophy in which pedestrians are the ones who get first priority. And vehicles? Well, they act just like guests. So, without any clear right-of-way among all types of traffic users, everyone is forced to focus and to be cautious by making eye contact with pedestrians, cyclists, and other drivers. [contextly_sidebar id=”DRM9TsTXUqD7k2njtzlW4nA0lq5rxdG0″] There were concerns, of course, when shared spaces were first introduced. But after many years of experience, many countries are willing to add them to their landscape dictionary, but with different appellations. For instance, in the Netherlands, shared spaces are called Woonerfs. In the United Kingdom, they are called Home Zones. In Portland, they are called Festival Streets and in the United States, they are called complete streets. Yet, they all have the same motto: “Rather safety with uncertainty than accidents with clarity.” — Hans Monderman, a pioneer of the shared space concept in the Netherlands. We took a closer look at five places around the world that have successfully implemented shared spaces.
Shared Spaces
1. The Mariahilferstrasse in Vienna Project: Mariahilferstrasse, Auckland Design: Dutch office of Bureau B+B Date: 2014
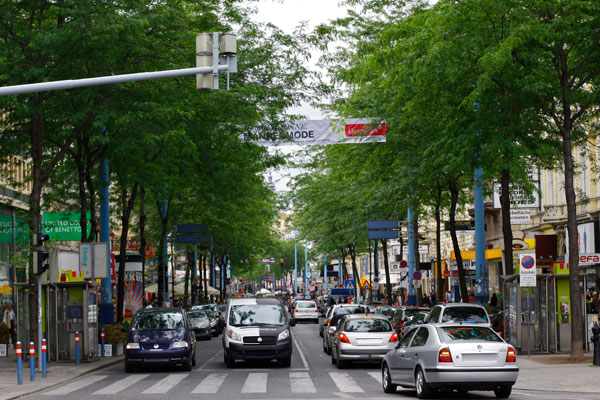
Mariahilferstrasse, Vienna (Before). Photo credit: Martin Ecker. Source: Dutch Office Bureau B + B Design
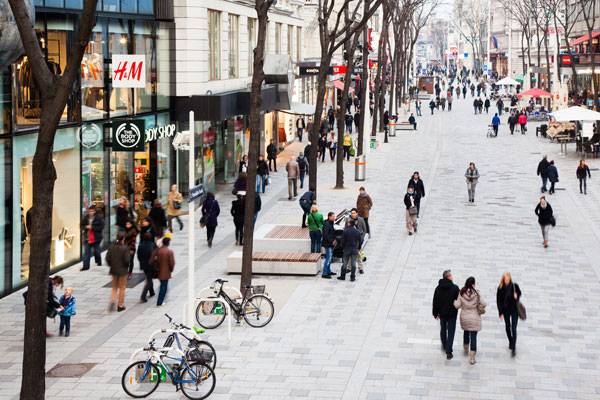
Mariahilferstrasse, Vienna (After). Photo credit: Bureau B+B, Ricky Rijkenberg. Source: Dutch Office Bureau B + B Design
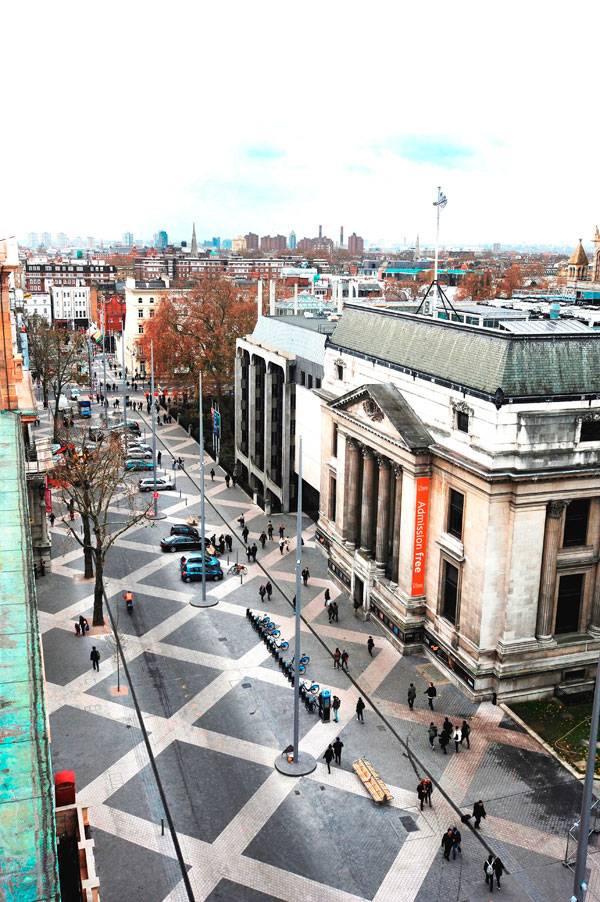
Exhibition Road, London. Photo credit: The Royal Borough of Kensington and Chelsea. Source: bkc.gov
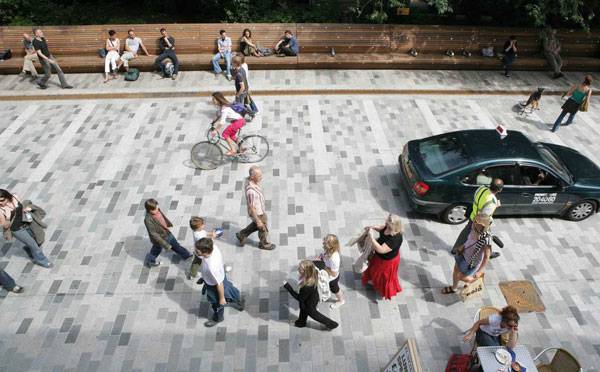
New Road, Brighton. Photo credit: Brighton New Road, Gehl Architects. Photo: Shaw and Shaw. Source: gehlarchitects
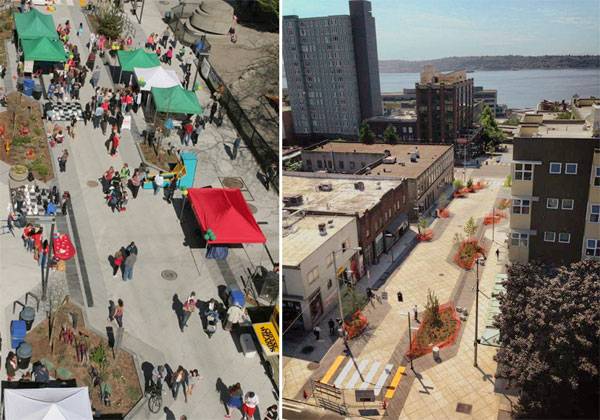
Bell Street Park, Seattle. Photo credit: SvR Design and Seattle Parks and Recreation. Source: seattle.gov
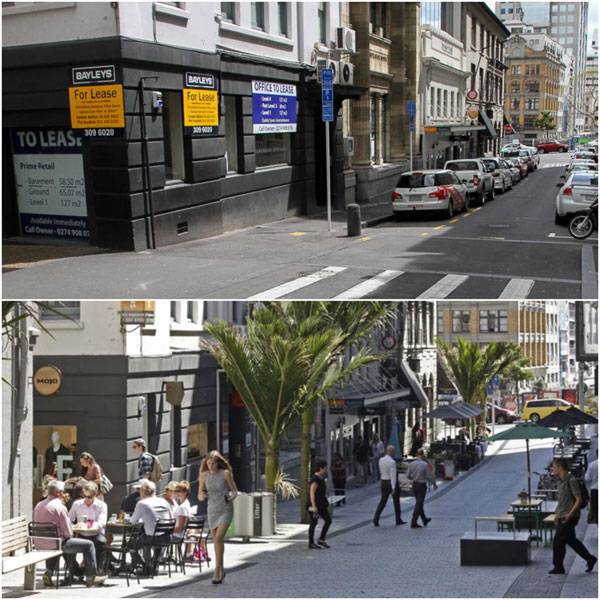
O’Connell Street, Auckland, (Before/After). Photo credit: ranpsortblog.co.nz and oh.yes.melbourne (@urbanexploreAkl). Source: transportblog
Recommended Reading:
- Landscape Architecture: An Introduction by Robert Holden
- Landscape Architecture, Fifth Edition: A Manual of Environmental Planning and Design by Barry Starke
Article by Naila Salhi Return to Homepage
Can Art Revive a Dead Urban Space?
Project Warde helps to revive an otherwise dead urban space, by HQ Architects, Jerusalem, Israel. With cities growing faster than ever, more and more neglected urban spaces are cropping up all around the world. Dealing with the increase in these neglected spaces poses a serious problem for virtually every major city, but could art be the answer to this urban problem? A new installation, titled Warde, was implemented in Jerusalem’s Valero Square in order to help address the lack of pedestrian engagement with the site. HQ Architects, based in Tel Aviv, is responsible for the installation, which is part of a greater plan to enhance the neglected urban spaces in Jerusalem’s city center.

Warde aerial view. Photo credit: Dor Kedmi
Reviving a Dead Urban Space
Valero Square is located squarely in the center of Jerusalem’s downtown, at a busy tram line station and next to a major open-air market. With such a prime location, the site should have been a vibrant community area, bustling with life, but the reality couldn’t have been more different. [contextly_sidebar id=”xbLLrm4msy271U7FXEAtWMPq5AtvclxH”] Unfortunately, the square had fallen into a state of neglect. Largely due to a serious lack of people-oriented programming, over time the site had simply become a wasted space. While thousands moved through the square on a daily basis, virtually no one stopped to spend time in the square. People would instead simply pass by without so much as a second thought. While the city had made a few attempts to improve the space, ultimately all that resulted was an incoherent and fragmented space that failed to provide any meaningful use for or connection with people. That was, until the implementation of the Warde installation.
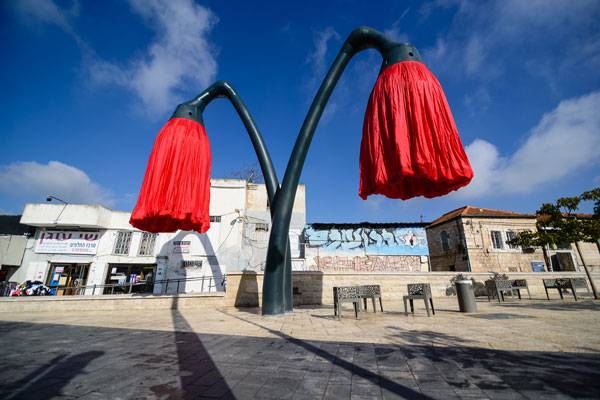
Warde closed flowers. Photo credit: Dor Kedmi
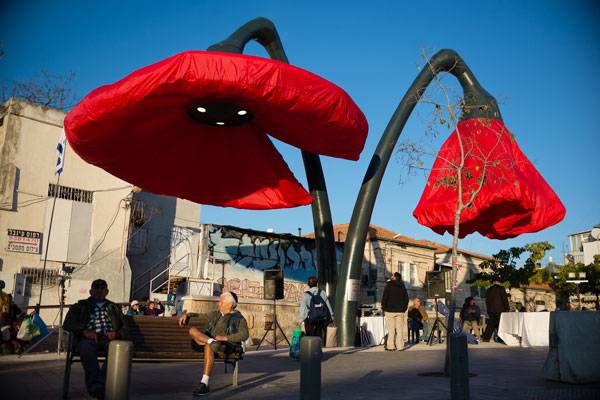
Warde. Day view opening up. Photo credit: Dor Kedmi
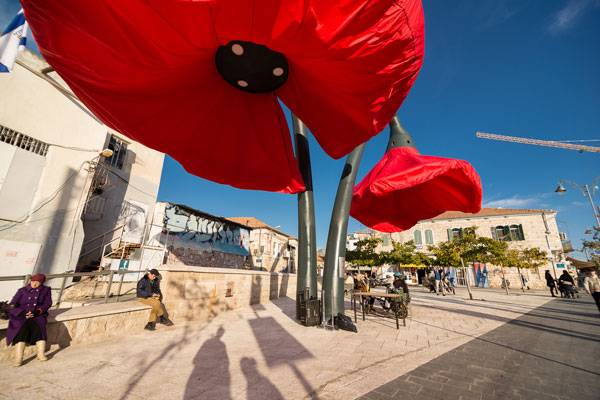
Warde. Day view opening up. Photo credit: Dor Kedmi
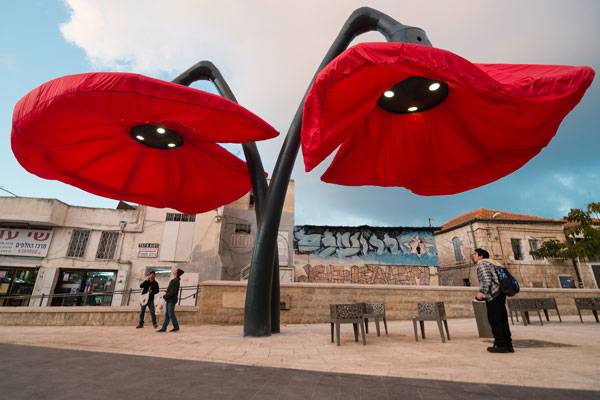
Warde at daytime opened up. Photo credit: Dor Kedmi
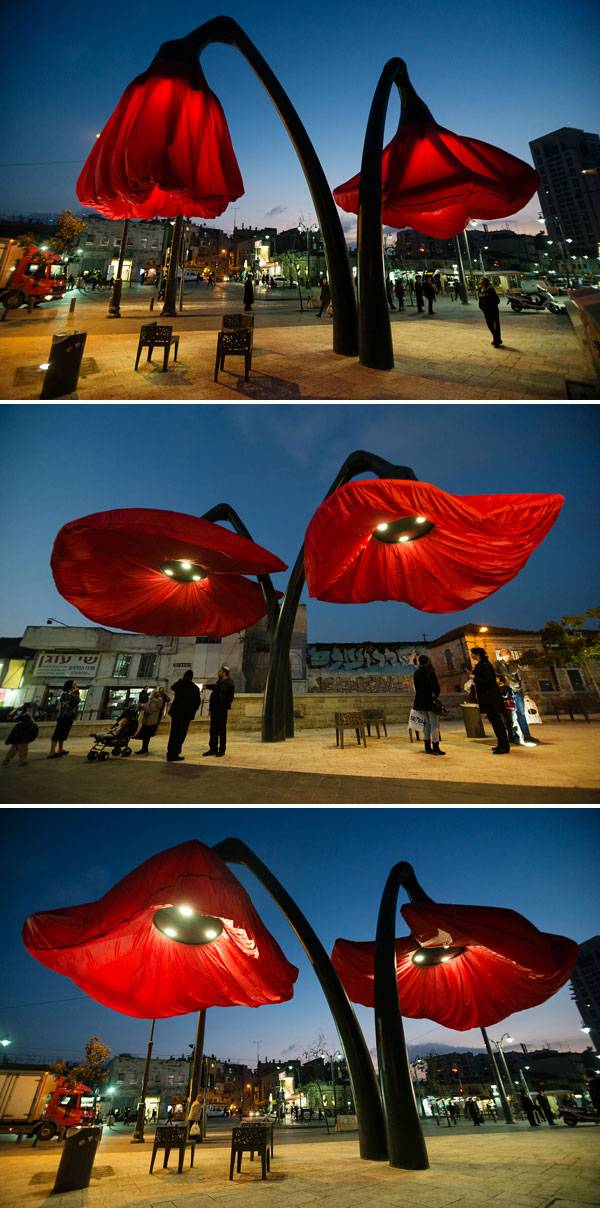
Warde in the evening. Photo credit: Dor Kedmi
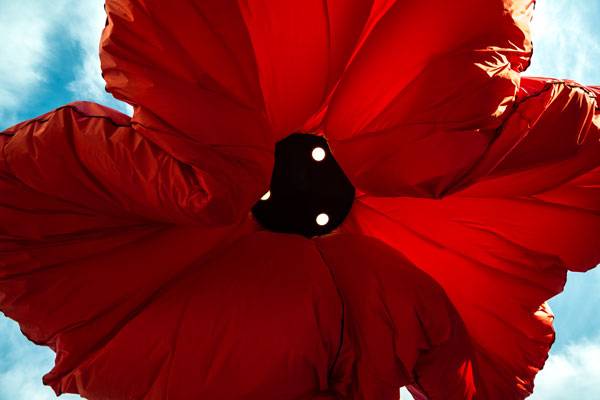
Warde close-up. Photo credit: Dor Kedmi
Full Project Credits
Project Name: Warde Location: Valero Square, Jerusalem, Israel Designers: HQ Architects Date of Construction: 2014 Client: Jerusalem Municipality Project Team: Erez Ella, Matan Sapir, Ruth Kedar, Netta Bichovsky, Guy Balter Executed by: Guy Ella Music in the movie: Riff Cohen Search on Google Maps
Recommended Reading:
- Landscape Architecture: An Introduction by Robert Holden
- Landscape Architecture, Fifth Edition: A Manual of Environmental Planning and Design by Barry Starke
Article by Michelle Biggs
How 300 Ivy Street Unites a Community
300 Ivy Street, by Fletcher Studio, in San Francisco, California. Public space plays a really important role in residential areas. People spend most of their leisure time inside dwellings with family or outside in public spaces visiting with neighbors. How do we create attractive public spaces surrounding a dwelling to increase social communication between neighbors and at the same time improve the pedestrian experience? The following project will give us an excellent answer. 300 Ivy Street is a new five-story mixed-use dwelling area in San Francisco. The project was built on an existing surface parking lot that was part of the now-demolished San Francisco Central Freeway. Designers concentrated on a balance between private and public space in order to build a peaceful dwelling area and vibrant neighborhood.
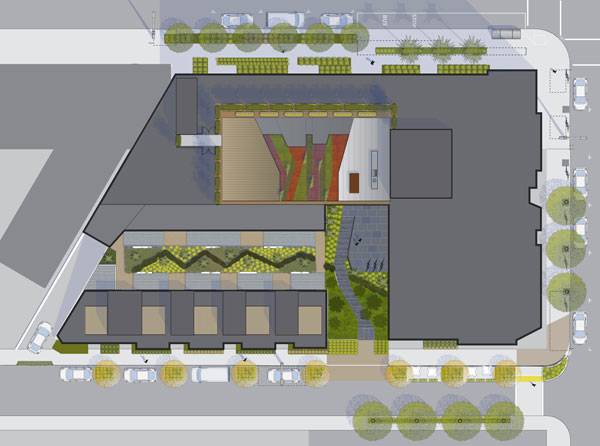
The masterplan from 300 Ivy Street. Image courtesy of Fletcher Studio
300 Ivy Street
The project includes 63 different dwelling units and 5,000 square feet of retail space. The buildings are separated by a T-shaped courtyard. The bay and recess forms are used for the facades of the dwellings next to the street side to establish a similar style to the surrounding districts. In order to prevent disturbances from the street, the borders of the ground floor are pulled a few feet back from the property line and the first living floor has been lifted off of street level. At the same time, the sidewalk for pedestrians has been widened to also buffer the dwellings from the public space. [contextly_sidebar id=”IduvMN4LBLaZkCFDmUq9sFJU7MWfEtNv”] The one important thing, for landscape architects, to note about this project is that Fletcher Studio designed most everything outside: the furniture, the fencing, the bollards, bike racks, metal work, the basalt patterned (milled) paving, etc. helping them to create a visually unified design. The corner of the building between Gough and Ivy streets is used as a cafe, which helps to orientate visitors and bring lively environment to the district. The entrance is set on Ivy Street, which is a more peaceful area than Gough Street. The entry gate contains several steel frames with glass. This open view creates an interaction between pedestrians and residents. By using planters, the courtyard extends to the street and becomes a part of the street landscape. From the entrance, a ramp leads residents to the door of dwellings.

300 Ivy Street. Photo credit: Bruce Damonte

300 Ivy Street. Photo credit: Bruce Damonte

300 Ivy Street. Photo credit: Bruce Damonte

300 Ivy Street. Photo credit: Bruce Damonte

300 Ivy Street. Photo credit: Bruce Damonte

300 Ivy Street. Photo credit: Bruce Damonte

300 Ivy Street. Photo credit: Bruce Damonte

300 Ivy Street. Photo credit: Bruce Damonte

300 Ivy Street. Photo credit: Bruce Damonte

300 Ivy Street. Photo credit: Bruce Damonte
Full Project Credits
Project: 300 Ivy Street Location: 300 ivy Street San Francisco CA Developer: Ivy Grove Partners LLC Architect: David Baker Architects Landscape Architect: Fletcher Studio Completed: January 2014 Client: Ivy Grove Partners, LLC Photographer: Bruce Damonte Site Size: 22,837 sf Show on Google Maps
Recommended Reading:
- Landscape Architecture: An Introduction by Robert Holden
- Landscape Architecture, Fifth Edition: A Manual of Environmental Planning and Design by Barry Starke
Article by Jun Yang
Staying Safe this Summer: Using Your Landscaping to Secure Your Property
We all want our homes to be as safe as possible. Most of us understand that this entails more than simply locking our doors and windows when we leave. We know that using a wooden dowel is a cheap and effective way to secure sliding glass doors and windows. We know not to leave ladders out and windows open. We know to close our garages. We know all of the basics. But what about the advanced stuff? What many people don’t realize is that there are a lot of ways to beef up home security that have little to do with your actual house. Yes, that’s right: one of the best ways to beef up your home security is to secure your yard and the rest of your property. Here are some tips to help you do that. Keep it Clean A yard with a lot of debris makes the house beyond it look like an easy target. Messy lawns and yards are often signals that nobody is at home and that, even if someone is home, that person does not care a whole lot about keeping their home kept up. For many intruders and neighborhood casers, this means that you are less likely to have a home security system or other measures in place to keep the nefarious at bay. Mow your lawn. Rake the leaves. Put the kids’ toys and bikes away at the end of the day. A well kept lawn and yard are like blinking stop signs that say “I pay attention!” Thieves and intruders are wary of those that pay attention. Keep it Clear You might love the idea of a yard with lots of plants and shrubs and big leafy trees. Someone who is casing your house sees all of that “wildness” and thinks “look at all of the great places to hide and wait for a good time to break in!” The more trees, bushes, tall plants, etc you have on your property, the harder it is to see every inch of it–both for you looking out and passerby who might be glancing in. You want people to notice if someone is lurking around, right? Why would you block their view? If you’re worried about your privacy, close your curtains! Plant Carefully Yes, we just said that you need to keep your yard and lawn well maintained. It is also important that, what you do plant be planted with security in mind. Why? Because thieves see a yard that is meticulous and assume the people who keep it up have money. While the risk is great (see above), it might pay off in a great reward. This is why you need landscaping that is meant to trip up intruders. In particular you want plants and shrubs that are thorny and prickly to discourage nefarious types from trying to fight through them. And those who do take the risk will likely make enough of a racket to alert you and your neighbors to the fact that someone or something is where they (or it) shouldn’t be. Good Lighting is Incredibly Important Your porch light is not ever going to be enough to deter thieves and other jerks who want to find their way onto your property. You want flood lights strategically placed so that your entire yard can be lit up in an instant. Another important factor here is that the lights you install need to be hooked up to a motion sensor. This way you don’t have to worry that the intruders are simply waiting for you to turn out your property lights to try to break in. As an added bonus, motion detected lights can also alert you to kids who might be trying to sneak out (or back in)! Obviously plants and great landscaping aren’t going to be enough to deter thieves. You’ll also want to protect your home with a security system. That handy “this home is protected by [name of security agency]” signs do a lot more to discourage jerks than most other things you will do. The type of security system you need is going to vary depending on your home, your neighborhood, and how much security you want (and can afford). Don’t simply buy the first system you find. Compare ADT home security plans and all of your options before you make a decision. Finally–and this might seem counterintuitive–try to relax. Vigilance is good for your safety, but paranoia is bad. If you’ve put all of the proper measures in place, security system, safety plans, security measures, landscaping details, etc the best thing you can do is get back to your life and hope everything works the way it is supposed to work.
Recommended Reading:
- Landscape Architecture: An Introduction by Robert Holden
- Landscape Architecture, Fifth Edition: A Manual of Environmental Planning and Design by Barry Starke
Article by Brooklyn Williams. Return to Homepage Featured image: Park lighting. A night photograph taken at Garden of Five Senses, Delhi. Photo credit: Author – Kprateek88. Licensed under GFDL and CC-BY-SA.
What Lies Behind the High Concrete Wall and Gate of T. Residence in Bangkok?
T. Residence, by LOKOH=Co, Bangkok, Thailand. The tops of large trees and the side of an arbor just behind a high perimeter wall may prompt a visitor to ask what hidden delights lie beyond the large rustic wooden gates of T. Residence in Bangkok, Thailand. A lush vine rambling along a trellis and a bed of groundcover resembling dwarf Schefflera offer a clue. T. Residence, designed by LOKOH=Co Landscape Architects, was nominated for the 2015 Thailand Landscape Architects (TALA) award for best private residence project. Criteria for winning projects include innovation, outstanding planting design, beauty, functionality, and representation of Thai landscape. An article of this length can only cover some of the features of this complex garden.
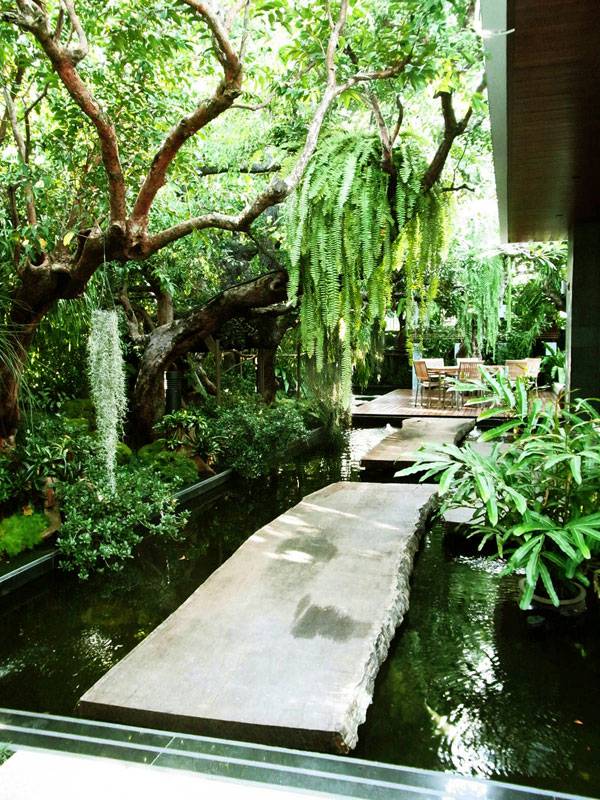
T.Residence. Photo courtesy of LOKOH= Co., Ltd.
T. Residence
Creative Divisions Add Functionality and Atmosphere Upon passing through the wooden gates, visitors find themselves in the arrival courtyard, an open space between two discrete gardens. From here, one can travel along extensive walkways to explore different aspects of the garden that combine modern and rustic elements.
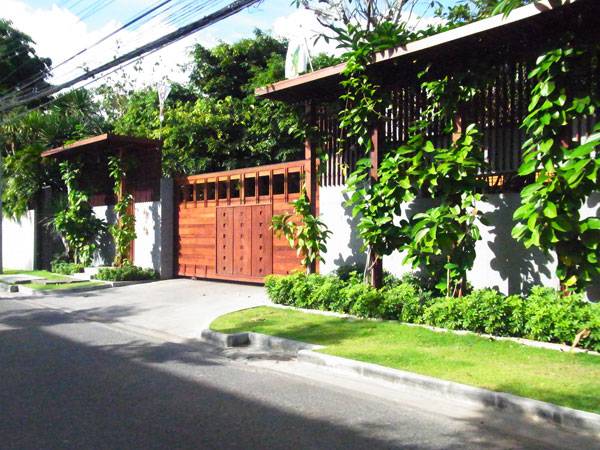
T.Residence. Photo courtesy of LOKOH= Co., Ltd.
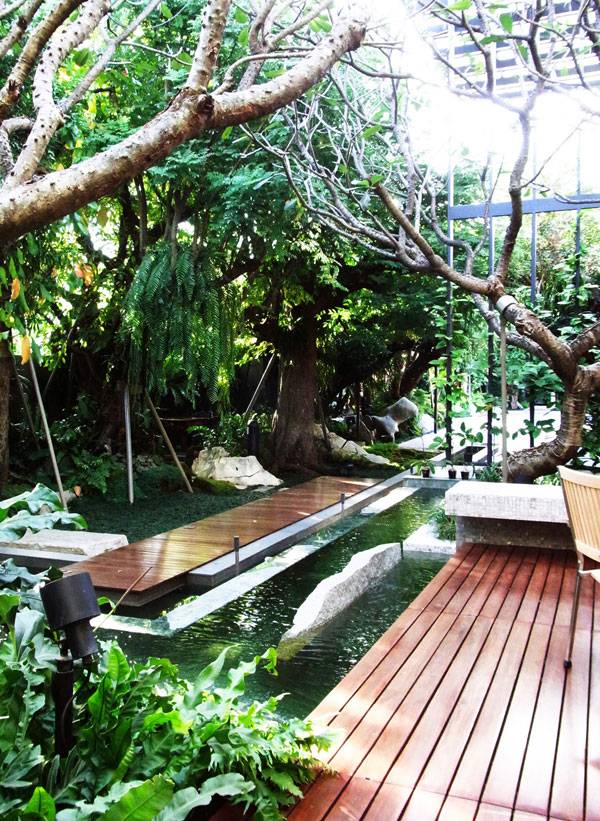
T.Residence. Photo courtesy of LOKOH= Co., Ltd.
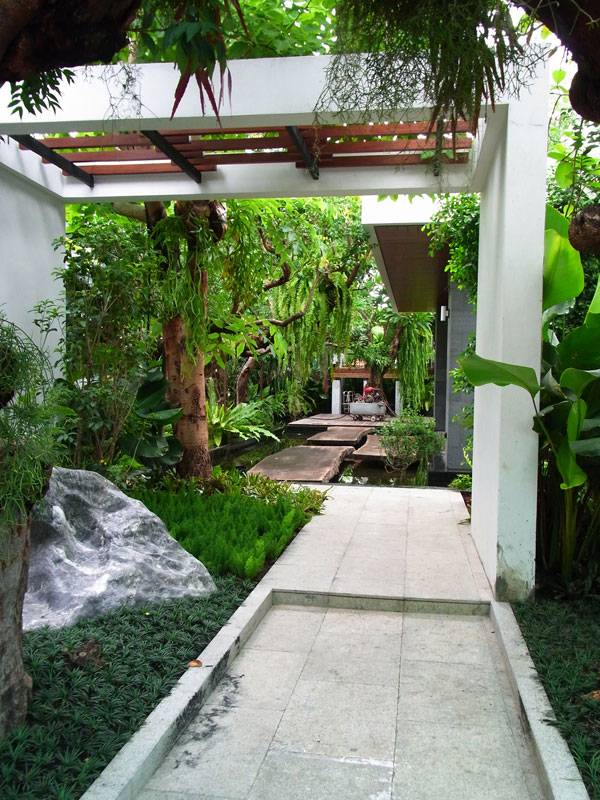
T.Residence. Photo courtesy of LOKOH= Co., Ltd.
- Thai Landscape Architecture Award (TALA) 2015
- The Garden of Hilton Pattaya by TROP: terrains + open space
- Residents Get Luxurious Garden and Pool Project in Thailand
A wooden platform extends by the axis pond, which is next to a higher pond stepped up one level. A detour from the wooden platform leads to a living terrace, a cozy timber deck between the water and the house. From the living terrace, one is treated to a view of ponds in the foreground, as well as a crafted wooden screen wall by the boundary wall.
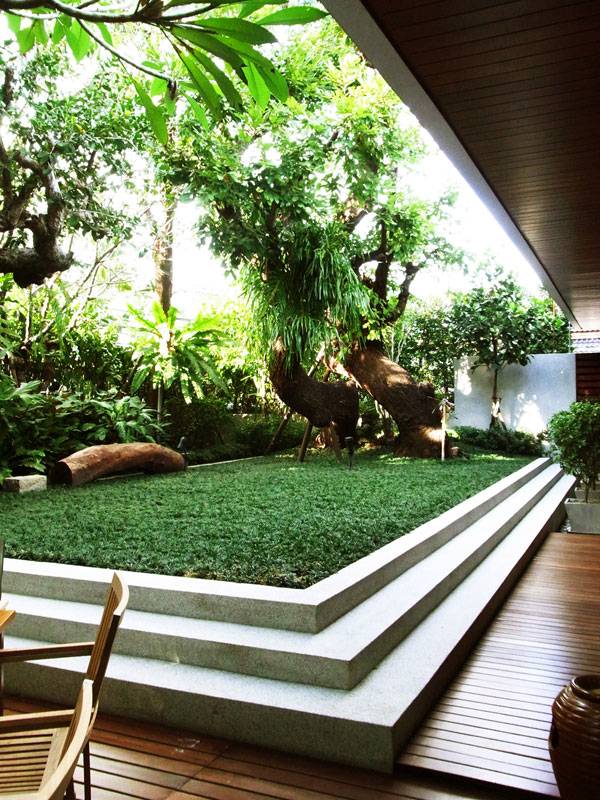
T.Residence. Photo courtesy of LOKOH= Co., Ltd.
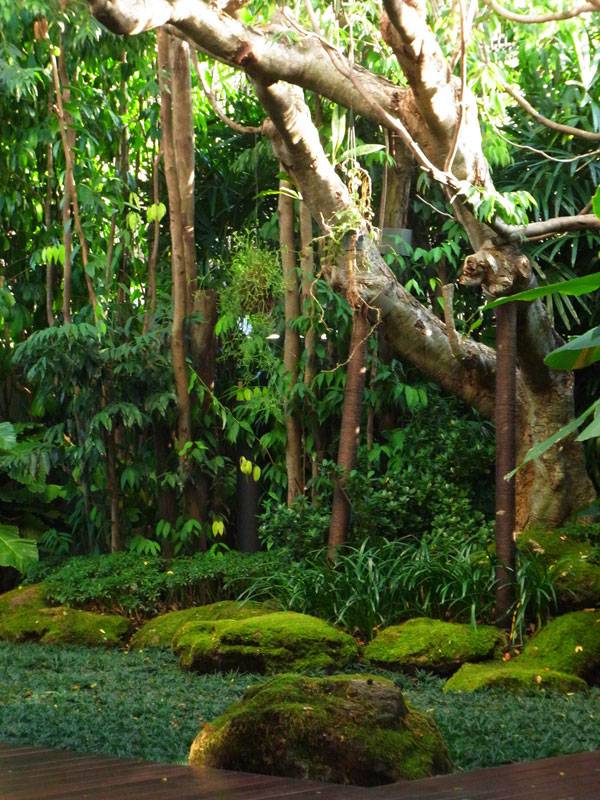
T.Residence. Photo courtesy of LOKOH= Co., Ltd.
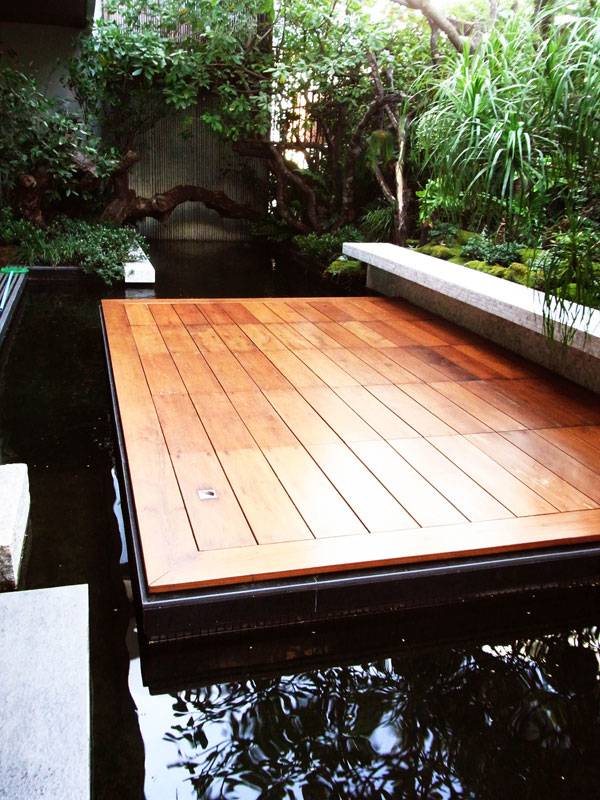
T.Residence. Photo courtesy of LOKOH= Co., Ltd.
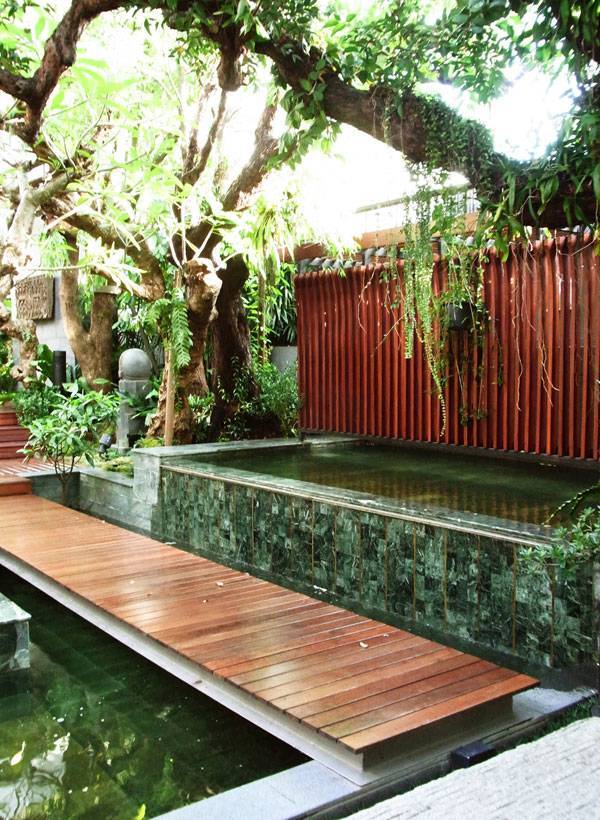
T.Residence. Photo courtesy of LOKOH= Co., Ltd.
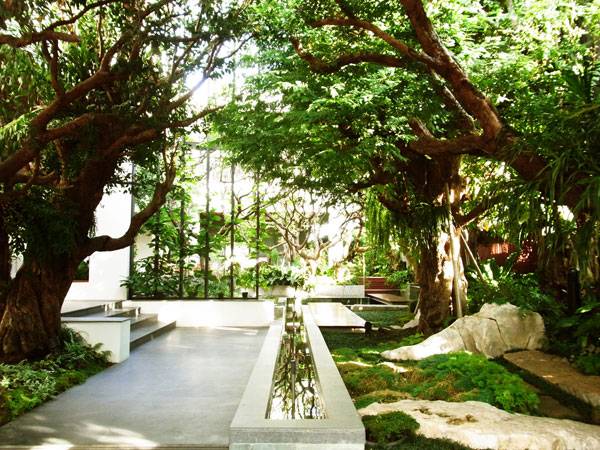
T.Residence. Photo courtesy of LOKOH= Co., Ltd.
Full Project Credits for T. Residence
Project Name: T. Residence Designers: LOKOH=Co Location: Bangkok, Thailand Awards: 2015 TALA Award for Best Private Residence Project
Recommended Reading:
- Landscape Architecture: An Introduction by Robert Holden
- Landscape Architecture, Fifth Edition: A Manual of Environmental Planning and Design by Barry Starke
Article by Gerard de Silva
Kontum Indochine Café Takes Bamboo to Whole New Level
Kontum Indochine Café by Vo Trong Nghia Architects, in Kontum, Vietnam. The Kontum Indochine Café is located in Kontum, Vietnam. It was designed by Vo Trong Nghia Architects and was built in January 2013 This bamboo creation has an area of 551 square meters (5,390 square feet) and is located near the Dakbla River in Kontum city. It is part of a hotel complex in which the natural color of the bamboo creates an open space where the hotel’s guests can have a different dining experience. The café has a breakfast, dinner, and tea area for the guests. Bamboos are some of the fastest-growing plants in the world, due to a unique rhizome-dependent system. Certain species can grow 35 inches within a 24-hour period, at a rate of three centimeters an hour (a growth of approximately one millimeter every two minutes). Bamboo has a higher compressive strength than other wood, brick, or concrete and a tensile strength that rivals steel.

Kontum Indochine Café. Photo credit: Hiroyuki Oki
Kontum Indochine Café
In its natural form, bamboo as a construction material is traditionally associated with the cultures of South Asia, East Asia, and the South Pacific, and to some extent Central and South America and by extension in the aesthetic of the Tiki culture. In China and India, bamboo has been used to hold up simple suspension bridges, either by making cables of split bamboo or twisting whole clumps of sufficiently pliable bamboo together. This insight into this material will help you to better understand the Kontum Indochine Café, which uses a lot of this wood for its magnificent concept and structure.

Kontum Indochine Café. Photo credit: Hiroyuki Oki

Kontum Indochine Café. Photo credit: Hiroyuki Oki

Kontum Indochine Café. Image courtesy of Vo Trong Nghia Architects
- Lombok International Bamboo Architecture Festival 2013
- Out of This World Bamboo at Arashiyama Bamboo Forest
- “Free the Bears” Gets a New Store Made out of Bamboo

Kontum Indochine Café. Photo credit: Hiroyuki Oki

Kontum Indochine Café. Photo credit: Hiroyuki Oki

Kontum Indochine Café. Photo credit: Hiroyuki Oki

Kontum Indochine Café. Photo credit: Hiroyuki Oki

Kontum Indochine Café. Photo credit: Hiroyuki Oki

Kontum Indochine Café. Photo credit: Hiroyuki Oki
Full Project Credits for Kontum Indochine Café
Project: Kontum Indochine Café Program: Cafeteria Architects: Vo Trong Nghia Architects Location: Kontum, Vietnam Architect In Charge: Vo Trong Nghia Architect: Dau Nhat Quang Contractor: Wind and Water House JSC, Truong Long JSC Area: 551 sqm Status: Built in 01. 2013 Photographs: Hiroyuki Oki Site area: 1,150 m2 Building Height: 6m Number of Rooms: Open space café + annex kitchen Show on Google Maps
Recommended Reading:
- Landscape Architecture: An Introduction by Robert Holden
- Landscape Architecture, Fifth Edition: A Manual of Environmental Planning and Design by Barry Starke
Article by Agmarie Calderón Alonso
How Cumberland Park Became a Riverfront Adventure Park
Cumberland Park, by Hargreaves Associates, in Nashville, Tennessee, USA. With more than 3 million visitors a year, the city of Nashville realized it was losing an opportunity in regard to the Cumberland Riverfront. With the help of Hargreaves Associates, the government, many specialists, and a considerable private and public investment, the project went from paper to rock. Water has always been the source of life, whether it is the ocean, a river or a lake. All great cities in history have been founded around or along a body of water: the River Thames in London, the Seine in Paris, New York Harbor and the Hudson river in New York City, Lake Michigan in Chicago, and the world-famous Nile River in Egypt. This natural treasure is mainly used as a food resource and communication bank, but sometimes a very clever individual or a group comes up with the great idea of using this magnificent element as an urban strength for social and economic development. The master plan is divided into four phases, the first of which is now completed, and we are going to take you there.
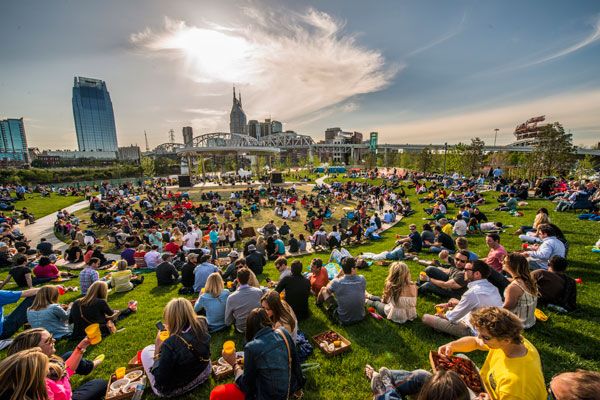
Cumberland Park. Photo credit: Kenny Clayton
Cumberland Park: A Plan for the Future
The second-largest city in Tennessee waited too long, but, as a result of collaboration among the Metro Nashville Parks and Recreation Department, the U.S. Army Corps of Engineers, and the citizens, the Nashville Riverfront Concept Plan was conceived. The project consisted of a four-phase regeneration program, with each phase longer and bigger than the last. The Kick Starter: Phase I Phase I was estimated to last five years and was conceived as a major improvement of the Riverfront Park. Water features, climbing walls, river overlooks, trails, and picnic lawns are among other elements that have turned this park into a new city landmark.
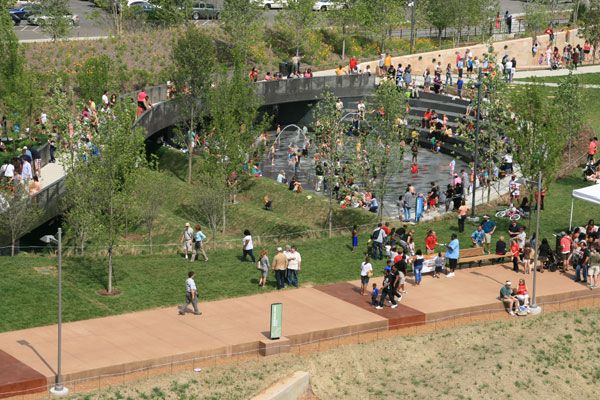
Cumberland Park. Photo credit: Hargreaves Associates
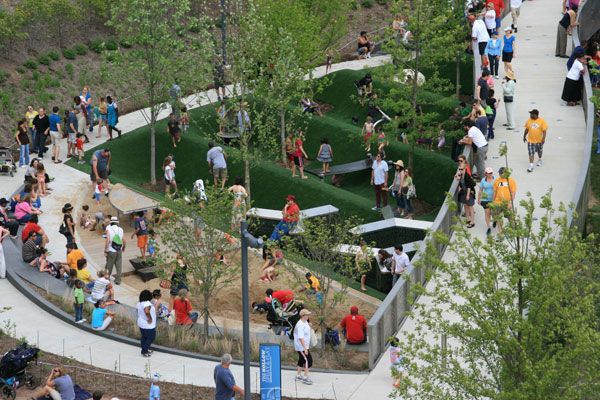
Cumberland Park. Photo credit: Hargreaves Associates
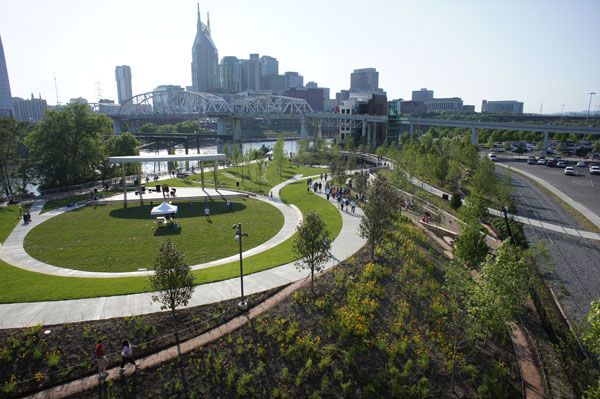
Cumberland Park. Photo credit: Hargreaves Associates
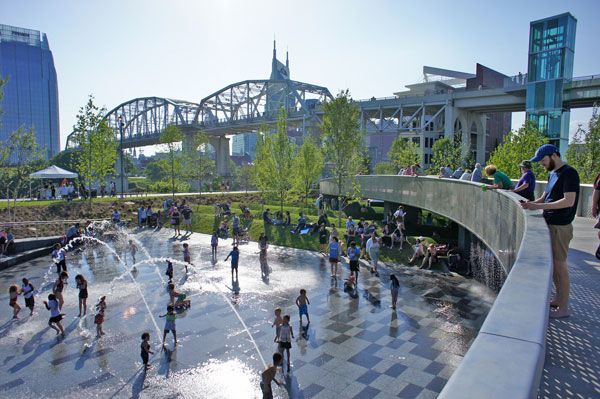
Cumberland Park. Photo credit: Hargreaves Associates
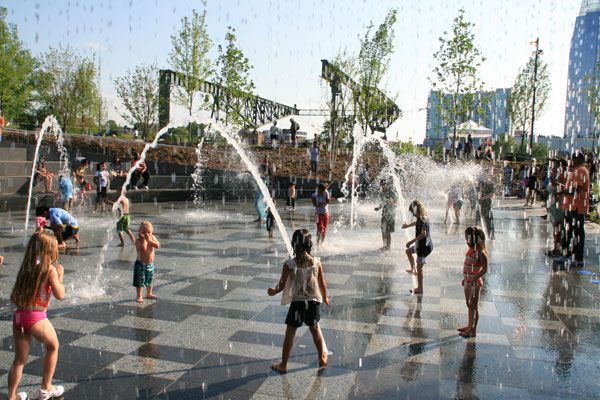
Cumberland Park. Photo credit: Hargreaves Associates
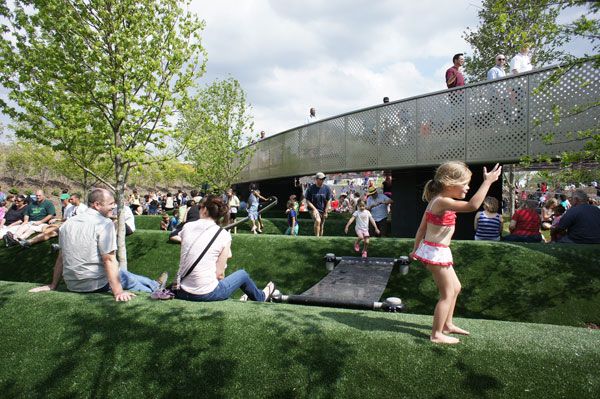
Cumberland Park. Photo credit: Hargreaves Associates
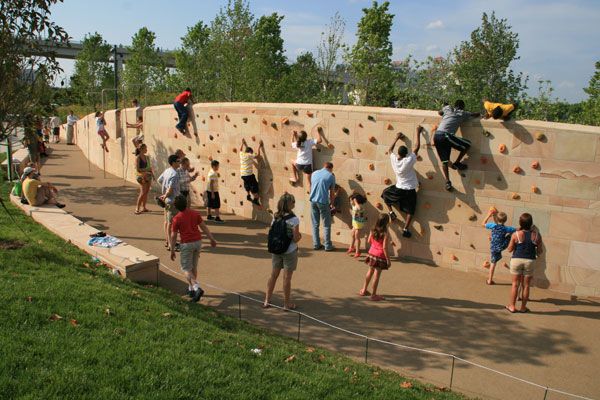
Cumberland Park. Photo credit: Hargreaves Associates
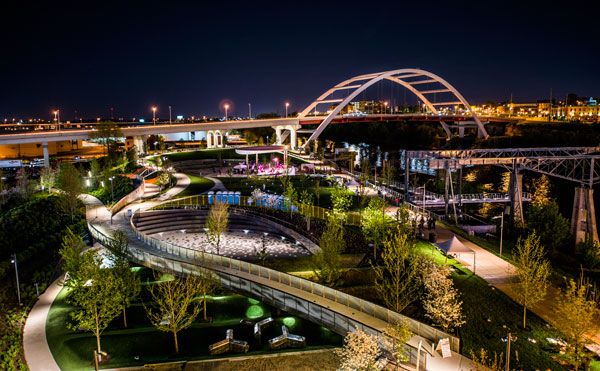
Cumberland Park. Photo credit: Kenny Clayton
Full Project Credit for Cumberland Park:
Project: Cumberland Park Prime Design Consultant: Hargreaves Associates Architecture: EOA Architects Civil Engineering: Barge Cauthen & Associates Structural Engineering: EMC Structural Engineers Water Feature Design: Commercial Aquatic Engineering Planting & Irrigation: Hawkins Partners, Inc. Lighting Design: LAM Partners Electrical Engineering: Power Management Corporation Geotechnical Engineering: TTL, Inc. Environmental Engineering: Civil & Environmental Consultants, Inc. Surveying: Thornton & Associates, Inc. Graphic Design: Blue Tractor Digital Design Co. General Contractor: Hardaway Construction Corp. Bridge Building Architect: Hastings Architecture Associates Location: Nashville, Tennessee, USA Developer: Metropolitan Development and Housing Agency Program Manager: American Constructors Inc. Operator: MetroParks Park Stats: Size: 6.5 acres park size Length of Riverfront: 900 feet of riverfront Length of Esplanade: 700 feet of esplanade Capacity: 1,200 people for an event Flow Rate: 1,000,000 gallons of stormwater captured and reused for irrigation in a typical year Planting: 180 trees and 1650 shrubs planted 1.6 acres of meadow and riparian grasses restored. Undercover hardstand for temporary basketball courts, skate park or ice rink Construction Cost: $9.5M Show on Google Maps
Recommended Reading:
- Landscape Architecture: An Introduction by Robert Holden
- Landscape Architecture, Fifth Edition: A Manual of Environmental Planning and Design by Barry Starke
Article by Eduardo Reguer
Banyoles Old Town Remodeling Celebrates Historical Roots
Project Banyoles Old Town Remodeling, by Miàs Architects, in Banyoles, Spain. Landscape architecture often has the power to transform a space, bringing out the best features and demonstrating that it is never too late for urban remodeling. The remodeling of Banyoles old town stands is clear proof of how far landscape architecture has advanced and how talented are the people who work in this field. The project was commissioned by the Banyoles City Council and it was undertaken by the talented team at Miàs Architects. Completed in 2011, the project covered an area of 18.000 m2 and it had a budget of approximately €4 million. The project was successful (to say the least), receiving numerous awards and recognitions, including the Premis D’Arquitectura Comarques de Girona in 2007.
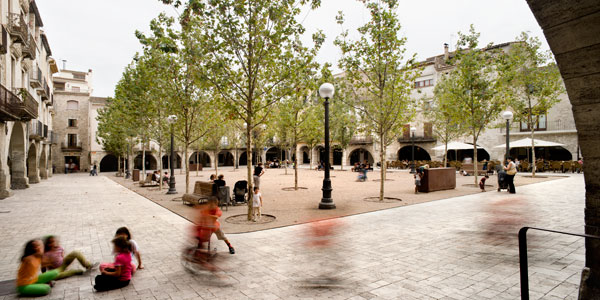
Banyoles Old Town Remodeling. Photo credit: Adrià Goula
Banyoles Old Town Remodeling
Transformation as a process and a journey of discovery The decision to remodel Banyoles old town came out of necessity but also because the respective space had a lot of potential for aesthetic improvement. The powerful sensation of deterioration that encompassed the area, doubled by the entangled urban system that was present stimulated the dedicated architects to come up with a project that was both functional and aesthetically pleasing. It was the perfect moment to update the utility lines and take them underground, where they belong. Plus, there were too many cars parked in the Central Square, reducing the functionality of that urban space.

Banyoles Old Town Remodeling. Photo credit: Adrià Goula
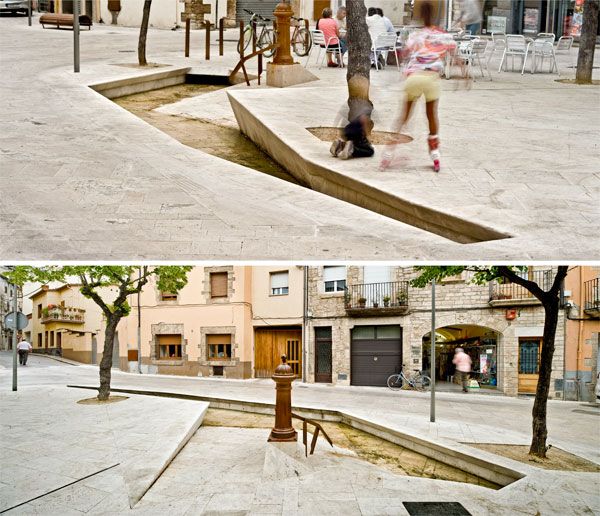
Banyoles Old Town Remodeling. Photo credit: Adrià Goula
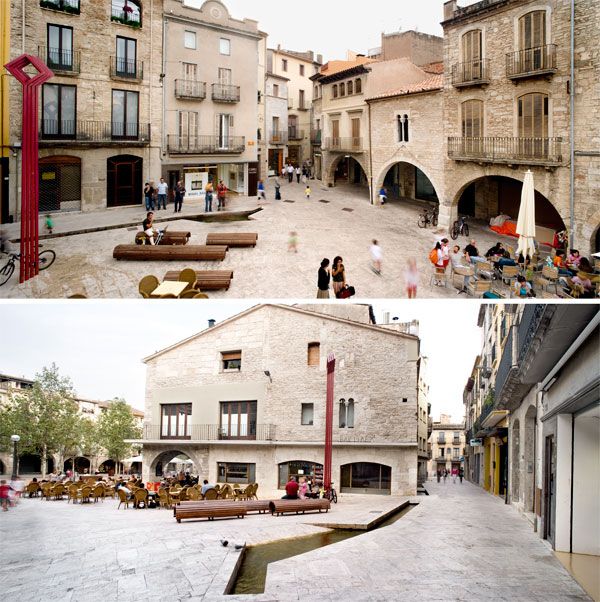
Banyoles Old Town Remodeling. Photo credit: Adrià Goula
- The Amazing Zhangjiagang Town River Reconstruction
- “Walk of the Town”, the Walk Everyones Talking About
- Public Square Gets Modern Design
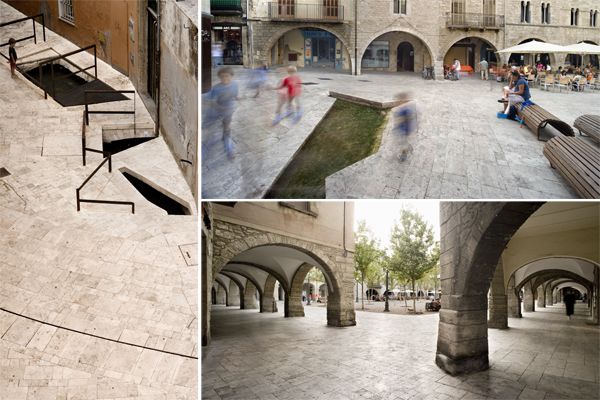
Banyoles Old Town Remodeling. Photo credit: Adrià Goula
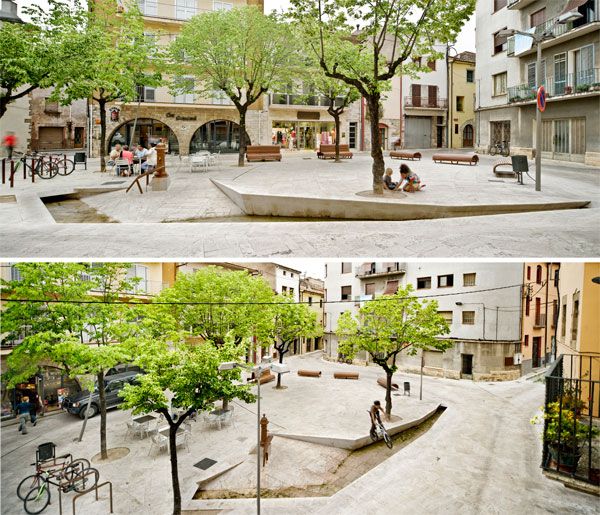
Banyoles Old Town Remodeling. Photo credit: Adrià Goula
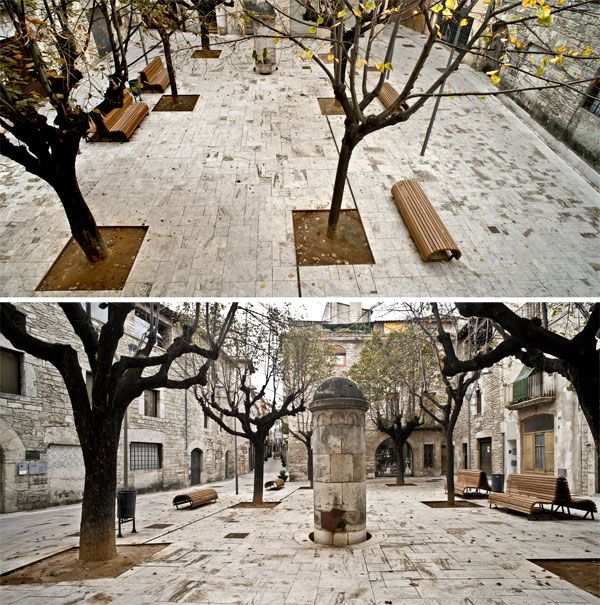
Banyoles Old Town Remodeling. Photo credit: Adrià Goula
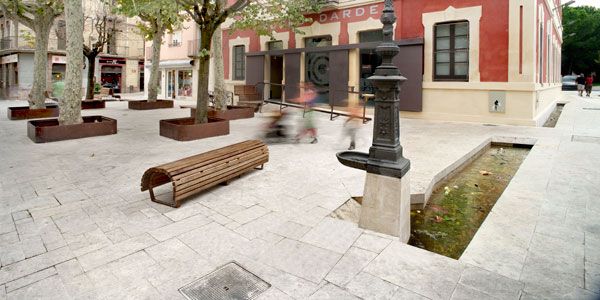
Banyoles Old Town Remodeling. Photo credit: Adrià Goula
Full Project Credits for Banyoles Old Town Remodeling:
Project: Banyoles old town remodeling Type: public urban space Architect: Josep Miàs (Miàs Architects) Project team: Silvia Brandi, Adriana Porta, Mario Blanco, Josep Puigdemont, Fausto Raposo, Mafalda Batista, Judith Segura, Sophie Lambert, Sven Holzgreve, Thomas Westerholm, Oliver Bals, Marta Cases, Julie Nicaise, Lluís A. Casanovas, Anna Mallén, Bárbara Fachada, Marco Miglioli Completion date: 2011 Location: Banyoles – Girona – Spain Client: Public – Banyoles City Council Size: 18.000 m2 Budget: 4M € Technical Architect: Albert Ribera Engineer: Josep Masachs Photographer: Adrià Goula Awards: 2007, PREMIS D’ARQUITECTURA COMARQUES DE GIRONA Winner 2008, EUROPEAN PRIZE FOR URBAN PUBLIC SPACE Finalist 2008, 5th ROSA BARBA EUROPEAN LANDSCAPE PRIZE Finalist 2008, PREMIO ESPACIO PÚBLICO EUROPEO CCCB Finalist 2009, PREMI CATALUNYA CONSTRUCCIÓ Winner 2010, PREMIS FAD Finalist Show on Google Maps
Recommended Reading:
- Landscape Architecture: An Introduction by Robert Holden
- Landscape Architecture, Fifth Edition: A Manual of Environmental Planning and Design by Barry Starke
Article by Alexandra Antipa
The Ecocapsule Will Make You Rethink How You Live
Ecocapsule, by Nice Architects, Bratislava, Slovakia. As humans, we have been incredibly lucky to be given the right to live on planet Earth, with its amazingly diverse resources. Unfortunately, a lot of Earth’s inhabitants have taken these resources for granted, wasting them and not thinking about the future. Concerned about future generations and wanting the human spirit to thrive for as long as possible on this planet, the talented team at Nice Architects has created the most amazing micro-home you have ever seen. The Ecocapsule is a more than suitable choice for the modern dwelling needs of Earth’s inhabitants, given the fact that it functions solely on the energy provided by the sun and the wind. Let’s find out more information about it.
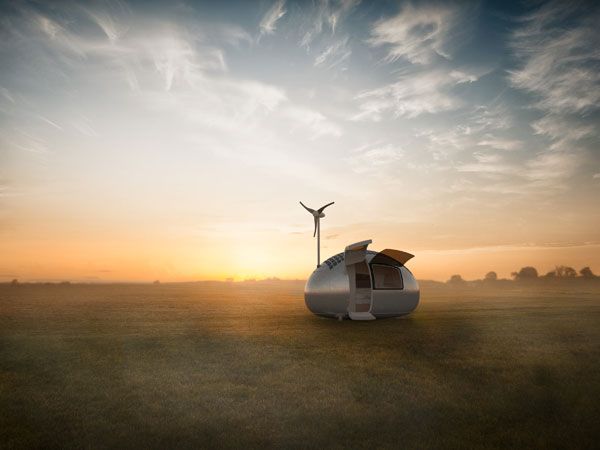
Ecocapsule. Image courtesy of Nice Architects
How Did The Ecocapsule All Start?
In 2008, Nice Architects took part in a competition, proposing the Ecocapsule as an idea for small housing units. Even though the design was not successful in the competition, it spawned further development. The first prototype of the Ecocapsule demonstrated that it is possible to intersect passion with the potential for shaping the world and creating an overall positive impact. Its potential has already started to show: Each element has been carefully considered so as to guarantee a reduction in the resources used and offer functionality at the same time. One could easily fall in love with the Ecocapsule and its amazing features, from its round shape that stanches energy loss to its ability to collect rainwater and its instant mobility.
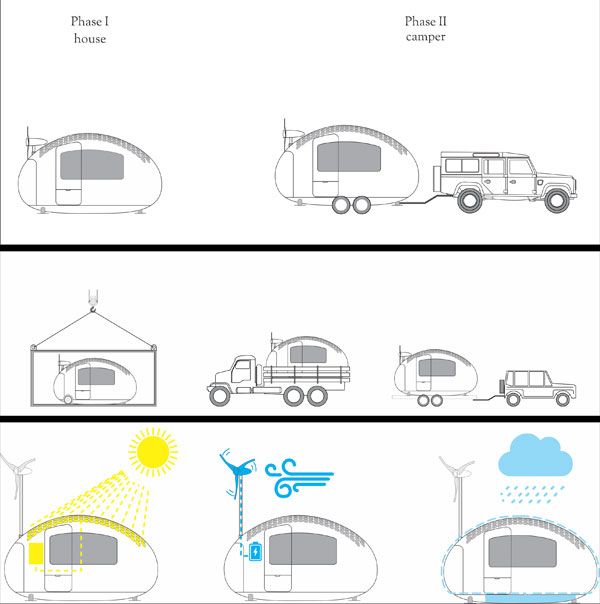
Ecocapsule. Image courtesy of Nice Architects
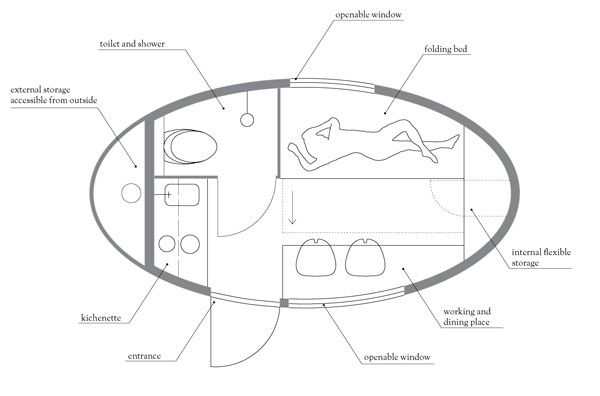
Ecocapsule. Image courtesy of Nice Architects
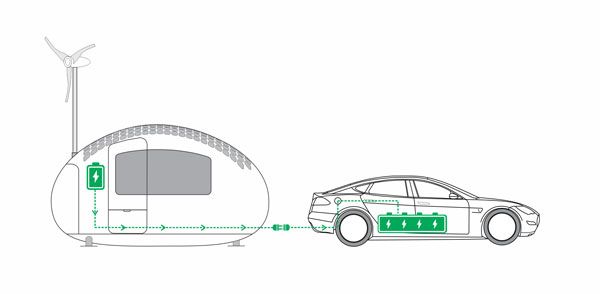
Ecocapsule. Image courtesy of Nice Architects
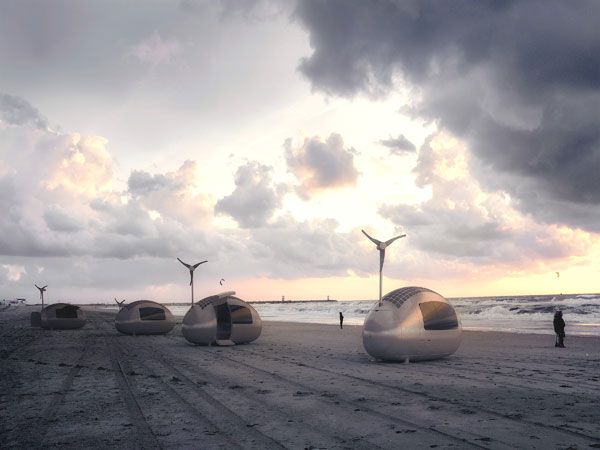
Ecocapsule. Image courtesy of Nice Architects.
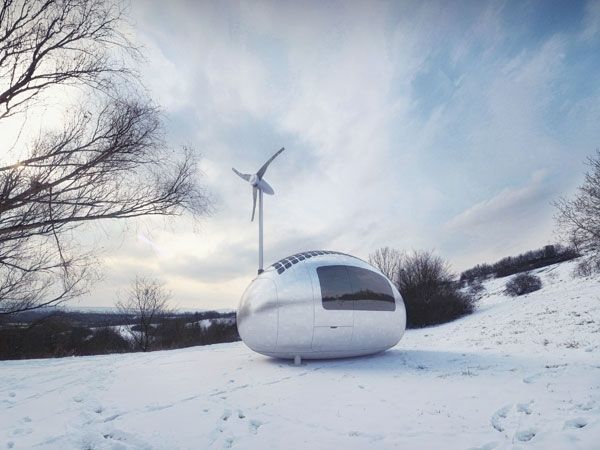
Ecocapsule. Image courtesy of Nice Architects
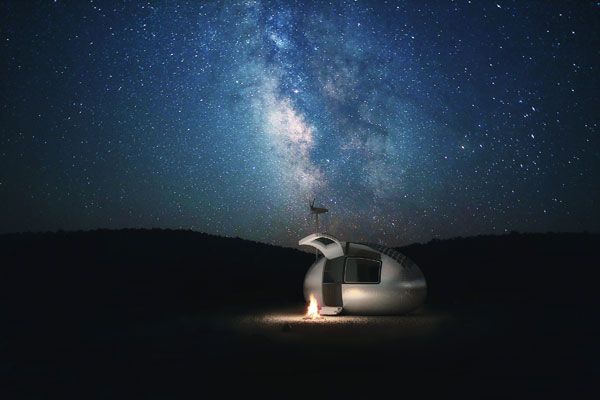
Ecocapsule. Image courtesy of Nice Architects
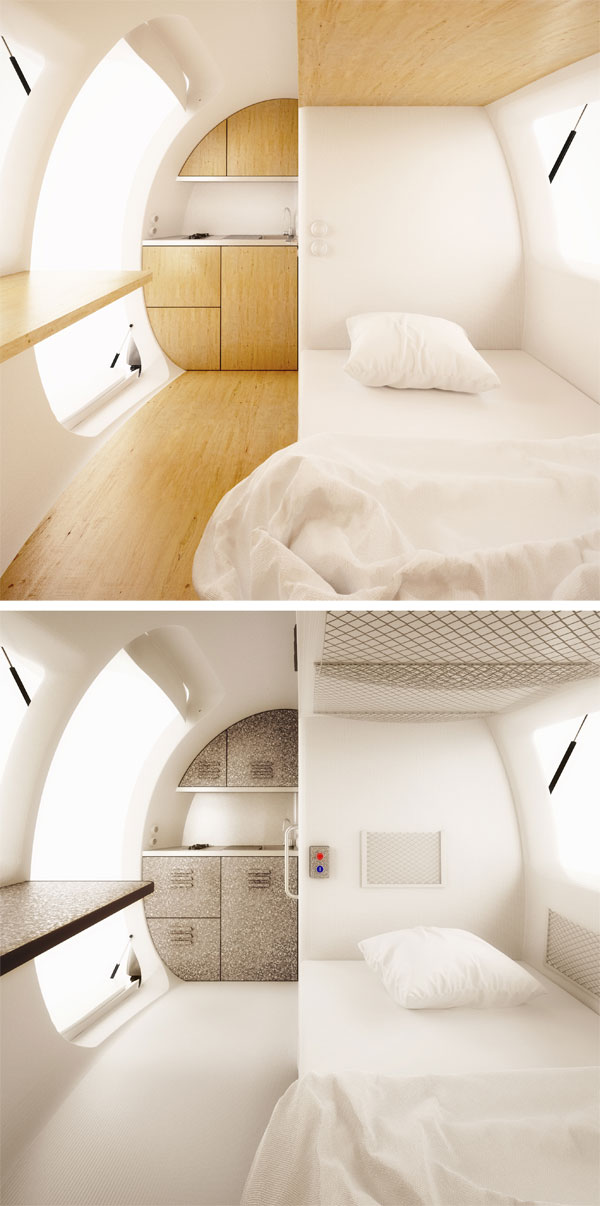
Ecocapsule. Image courtesy of Nice Architects
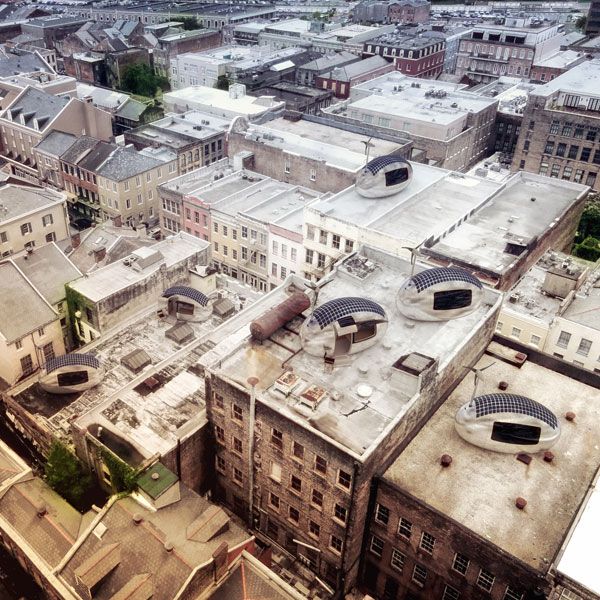
Ecocapsule. Image courtesy of Nice Architects
Full Project Credit for Ecocapsule:
Project: Ecocapsule Designers: Nice Architects Project Period: April 2008 to present Authors: Tomáš Žáček, Soňa Pohlová, Igor Žáček Team: Matej Pospíšil, Alexandra Bundalová (Nice Architects) Visualization: Nice Visions Basic specs: Dimensions: (HxLxW)2.55×4.45×2.25m/4.5mwith extended pole Weigh: 1500kg Installed power output: wind 750W solar 600W Battery capacity: 9744Wh Article by Alexandra Antipa Return to Homepage
10 Things Landscape Architecture Students Should do Before Graduating
Getting an education as landscape architecture students is tough, enjoyable but tough. So make the most of it and get the rewards most students will miss out on, even the top ones. Getting a degree in Landscape Architecture is rewarding, challenging and at times frustrating beyond belief. The years at university are so packed with academic work that it is easy to forget to take advantage of all the opportunities granted to you. Here are the top 10 things landscape architecture students should make sure they do before graduating.
Landscape Architecture Students, Listen up!
1. Get Away from Your University Once you have a feel for design culture and style in your area, get out. Go away, preferably far, far away and see how it’s done somewhere else. Studying abroad is a great way to do this and also get credits, room and board and field trips to surrounding areas. Another option is to just go. Take a quarter off. Set up informational interviews at firms in London, Egypt, or Addis Ababa and learn about their styles, design challenges and how their culture influences design. Comparing, contrasting and learning from the design practices of another place are essential to a landscape architecture education. 2. Find an Internship In your second or third year take advantage of internship opportunities through the landscape architecture department. University is a great time to try out a few different kinds of work to see which you like or can’t stand
Get yourself an internship. Photo credit: shutterstock.com

The smiling faces would indicate that this was at the beginning of the team project! Photo credit: shutterstock.com
- 8 Reasons Why You’re Going to Drop out of College and How to Avoid Them
- 9 Ways to Milk Your Professors for Everything They’re Worth
- 7 Things You Should Never do as a Landscape Architecture Student!
5. Attend Landscape Architecture Social Gatherings Social gatherings are fun and a great way to meet other students, professionals and professors in a less formal setting.

LAN team leader Brett Lezon (far left) with renowned landscape architect Laurie Olin at an ASLA event. Photo credit: Cameron Rodman
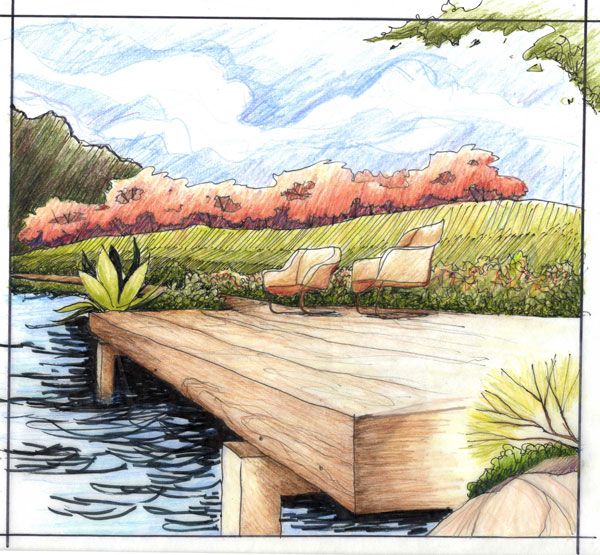
Drawing featured in our famous Sketchy Saturday. Image credit and artist: Lily Mank
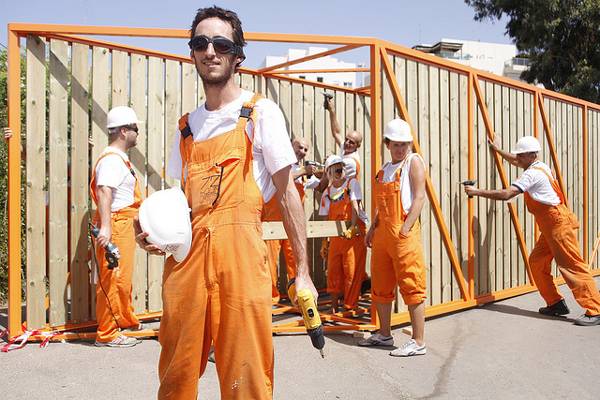
One of the greatest live architectural events/projects on the planet. 72 Hour Urban Action. Photo credit: Mor Arkadir
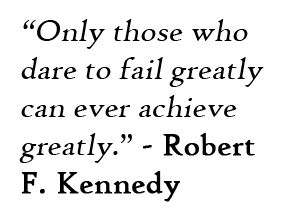
Great words, that should be dwelled upon, ingrained on the mind and used to inspire you into action.
- Urban Landscapes: International Perspectives by P. J. Larkham
- Landscape and Urban Design for Health and Well-Being: Using Healing,Sensory, and Therapeutic Gardens by Gayle Souter-Brown
Article by Caitlin Lockhart Return to Homepage Featured image: shutterstock.com



