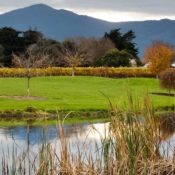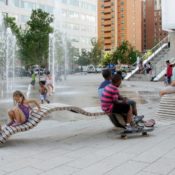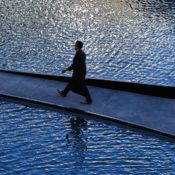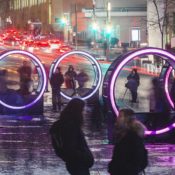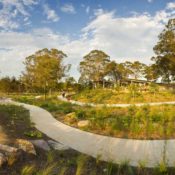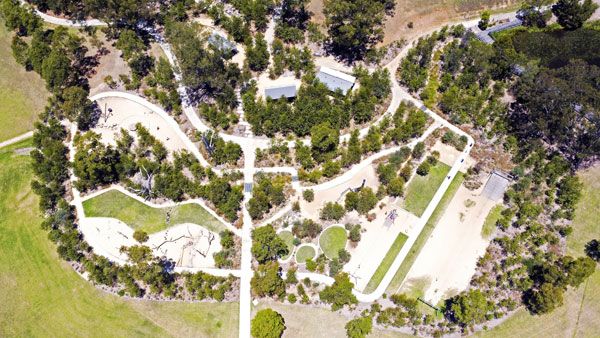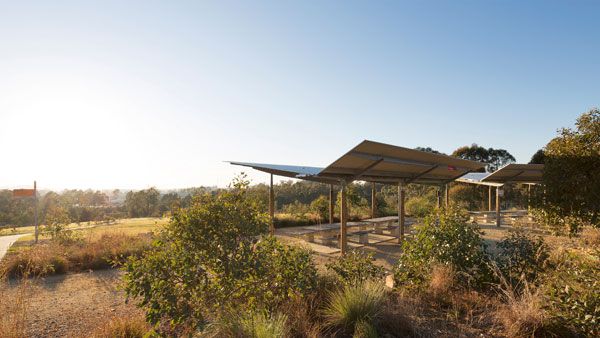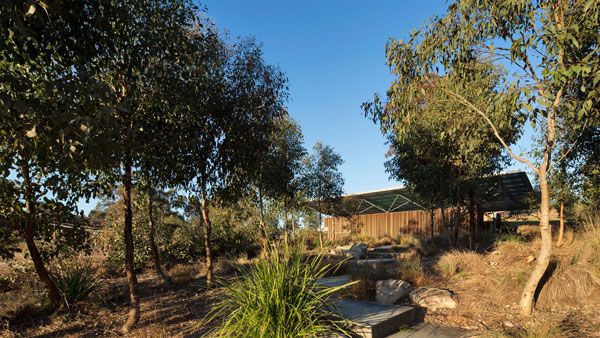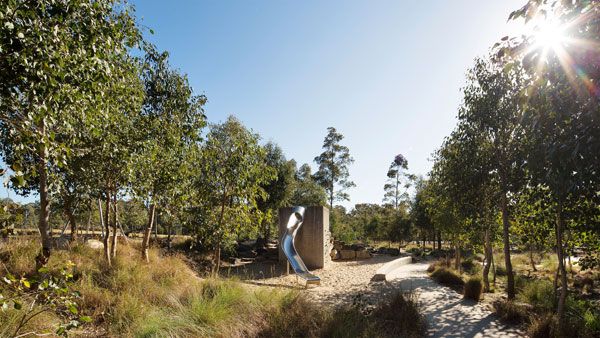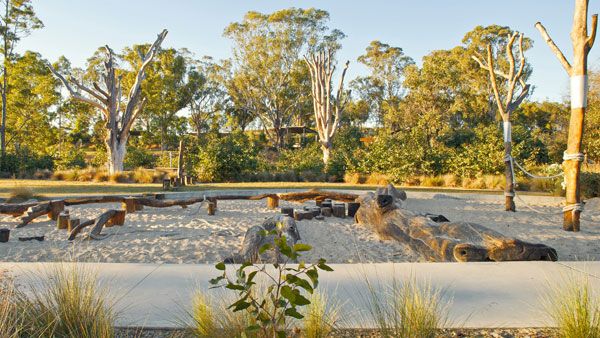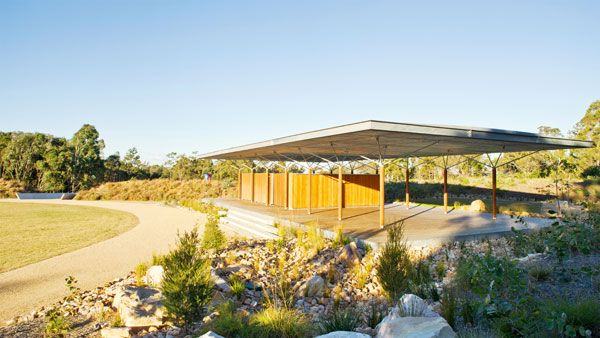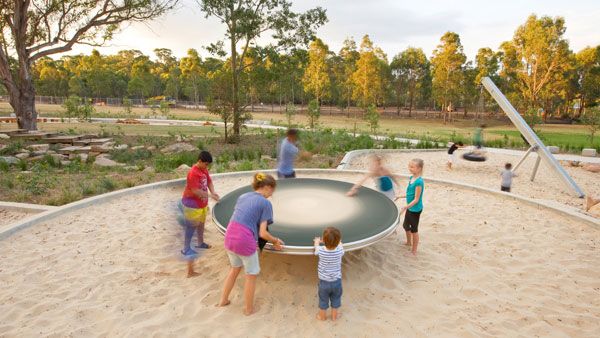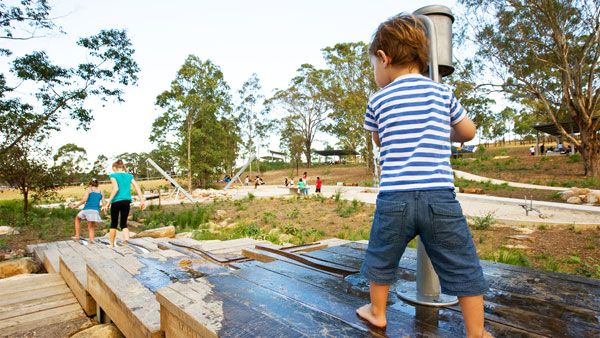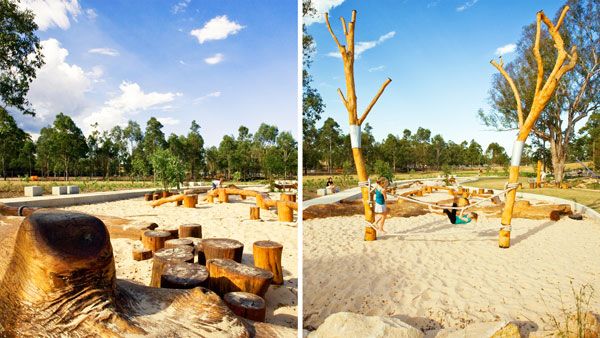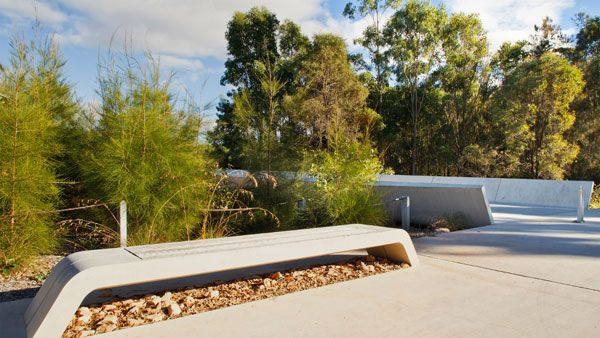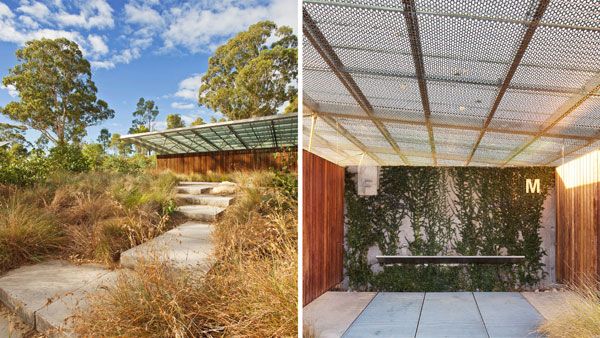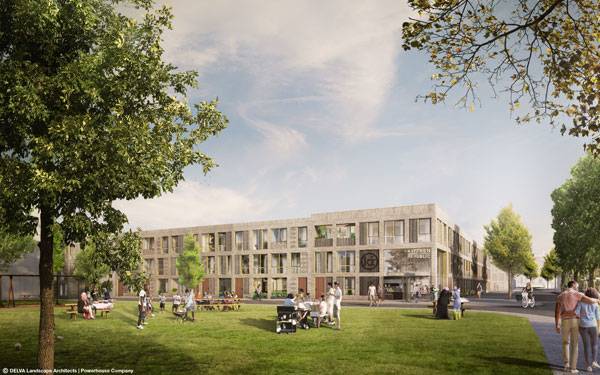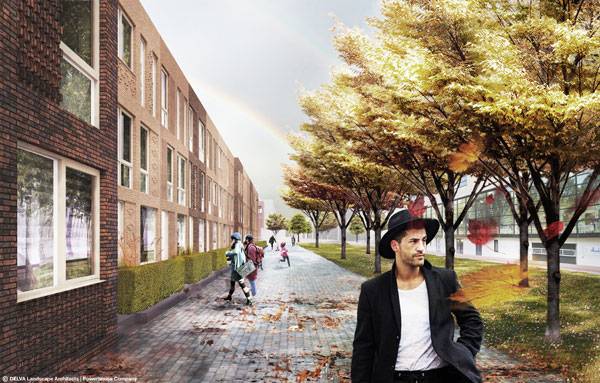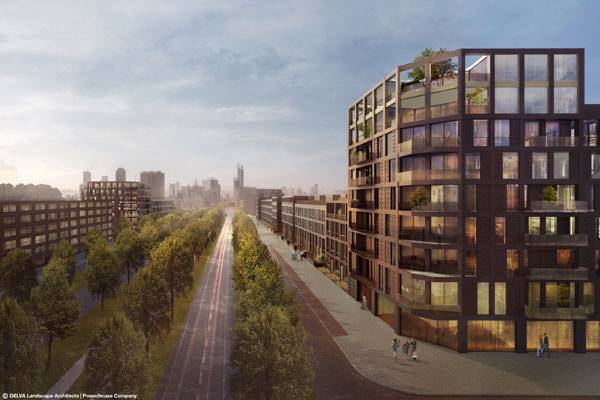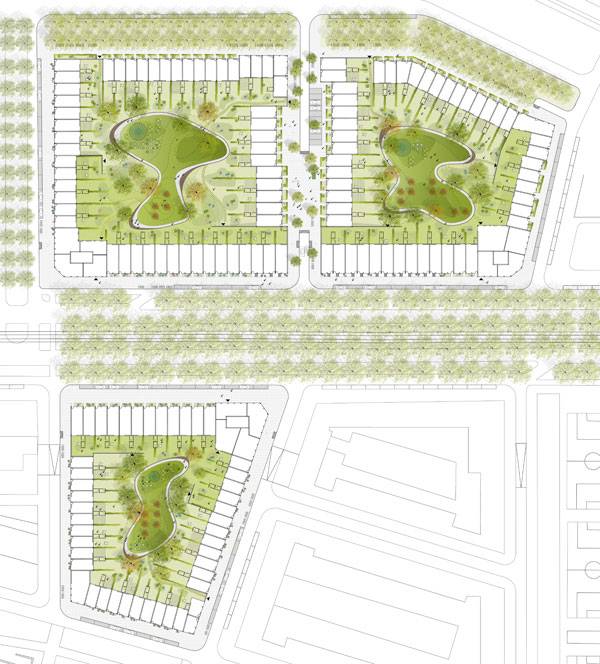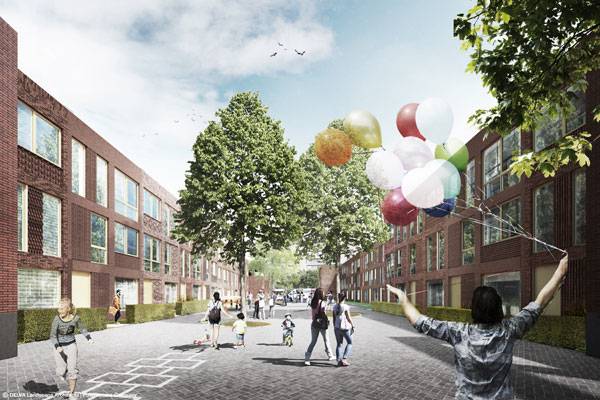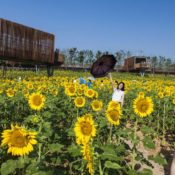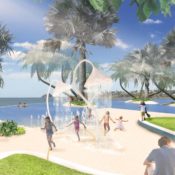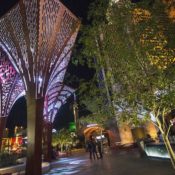Author: Land8: Landscape Architects Network
Essentials For Rural Homesteading
In this article, we discuss the essentials for rural homesteading. The desire to “get away from it all” drives more and more people away from cities and into rural areas each year. The desire to avoid crime, pollution, congestion and a fast-paced lifestyle inspire these city-dwellers to relocate, and the news coverage of those same problems encourages most rural folks to stay put. Of course, there are some sacrifices involved in this escape from civilization. Life is considerably different when you go off the grid, or at least toward the edge of the grid. There are no insurmountable challenges, but if you’re considering a move away from the concrete and asphalt, there are things that you should plan for to make sure that your relocation isn’t a failure.
Essentials Rural Homesteading
Changing Financial Demands
The first thing people think about when considering such a move is how far they will be from the things they need to access. How far will they be from a mall or even a grocery store? As those distances increase, the need for increases as well. As a result, you need to economize in other areas. Families looking at the Canadian open country for a home can go to albertaenergyproviders.ca to check for the cheapest energy rates. A dollar saved on electricity becomes a dollar freed up for gasoline, so comparison shopping is well worth it. Your routine shopping may cost more, too. In cities, the higher sales volume and greater competition make for better prices. A single, small store in a small town will undoubtedly cost more.
Looking Inward For Entertainment
City life certainly has more opportunities for entertainment. There are youth sports leagues, cultural events, and civic groups that can fill your days with educational and rewarding activities for the entire family. Many of those will no longer be available in a rural area. Kids who are perpetually on the go with their own schedules will actually have to spend time with their siblings and learn to get along with them. That’s a good thing, of course, but it’s a transition that will take parental attention and guidance. Adults will see a similar change. There won’t be a ballet coming to town or a sports playoff game just a few miles away. But this can be a positive change for you as well: If you’ve participated in charities or arts activities, you could have a chance to lead those events in rural areas. Many small towns are starving for fine arts, and you could serve in a key role to help bring them to your new hometown.
Maintaining Access To The Outside World
Getting away from a hectic city life may initially include a desire to unplug and escape from all the demands of TV, the internet, and cell phones, but the reality of today’s society is that these tools are critical. And we often don’t think about how much of our idle time is occupied with the exciting opportunities of living in or near a big city, so the ability to socialize and be entertained over a long distance is even more important. Of course, it isn’t just about entertainment. You’ll need to stay informed about weather, since your small-town highway maintenance crews may not be able to clear snow as rapidly as you are accustomed to. News that you used to glean from face-to-face social interaction will now be accessed directly from the media. In the face of all of these changes, you may have second thoughts about moving. But you shouldn’t let these things distort the reality of a rural life, which is this: The air is cleaner. The traffic is calmer. You will know your neighbors, and they’ll know you. And you’ll be living in a much less hectic lifestyle that will improve your health and happiness. Like any major change in life, it will take some adjustment. But an escape from the city could be the best change you ever make. Recommended Reading:
- Becoming an Urban Planner: A Guide to Careers in Planning and Urban Design by Michael Bayer
- Sustainable Urbanism: Urban Design With Nature by Douglas Farrs
- eBooks by Landscape Architects Network
Article by Brooklyn Williams Featured Image: By © Jorge Royan / http://www.royan.com.ar, CC BY-SA 3.0
Canal Park | From District Parking to Stunning Recreational Park
Article by Galo César Gutiérrez Díaz – A review of Canal Park by OLIN, in Washington, District Of Columbia, USA. In a city where the priority is the automobile, will it be a great advance to recover open public spaces? These improve the quality of life of its inhabitants, giving multiple benefits from social to economic. Recovering an open public space is not easy; it takes a lot of social support to make this happen, but by doing so, it causes a long chain of benefits for the sites where it is possible. In the district of Anacostia, Washington D.C., a project shows us one of the best ways to recover three blocks that were intended for the district’s school parking lot. This beautiful landscape design was achieved by the OLIN studio, who were in charge of capturing a beautiful and improved image of the old canal that once crossed the site.
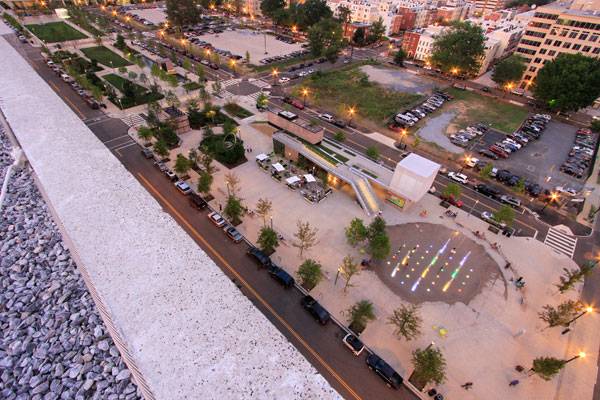
Canal Park. Photo credit: Karl Rainer Blumenthal
Canal Park by OLIN Studio
This park, which opened in 2012, is part of an initiative of the District to develop the economy of the site, promoting it with different forms of commerce, and spaces where residents can recreate, triggering additional benefits for the surrounding community. Starting with the pavilion, with its elegant and modern design made by STUDIOS architecture in collaboration with OLIN; it refers to the barges that once sailed through the canal. In the upper part of the pavilion, a green terrace space welcomes us and gives us a magnificent panoramic view of the park.
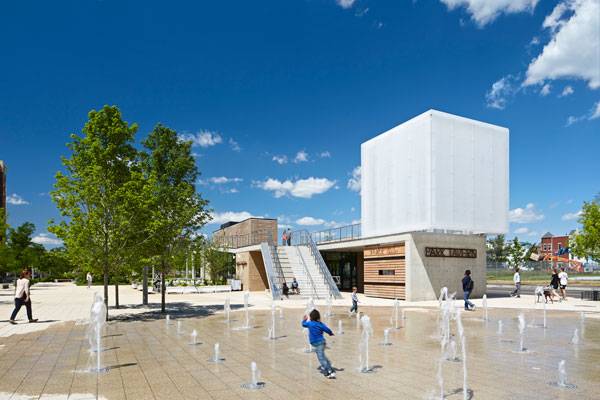
Canal Park. Photo credit: Bruce Damonte
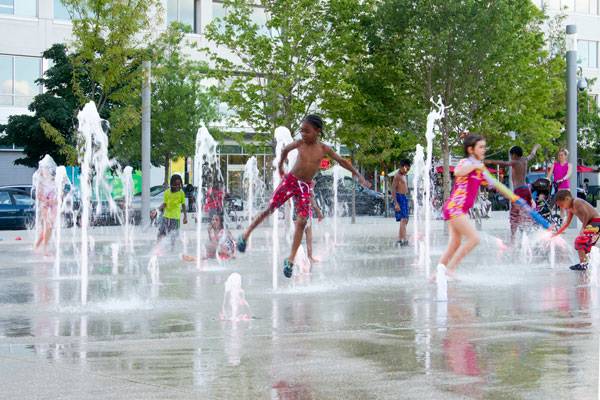
Canal Park. Photo credit: Sahar Coston-Hardy
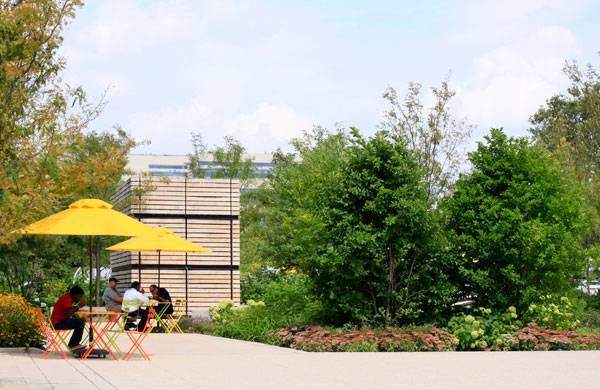
Canal Park. Photo credit: Karl Rainer Blumenthal
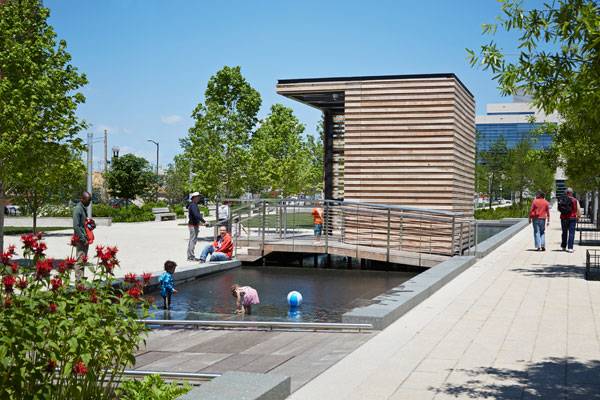
Canal Park. Photo credit: Bruce Damonte
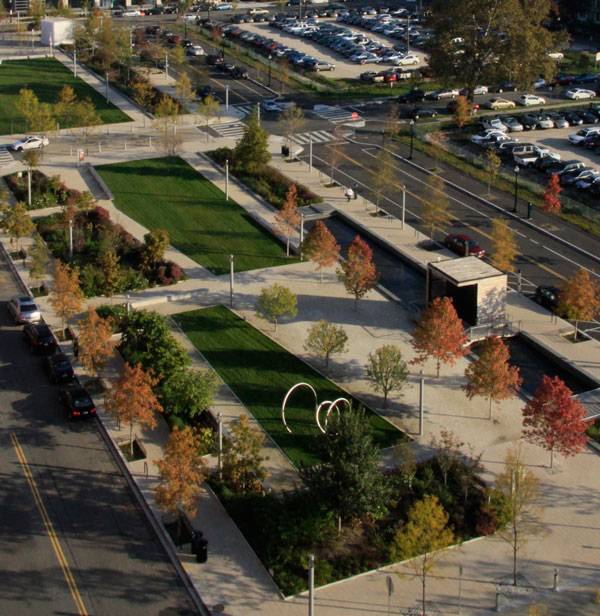
Canal Park. Photo credit: Karl Rainer Blumenthal
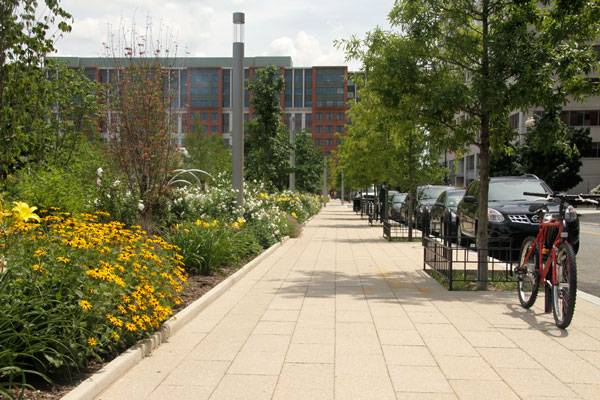
Canal Park. Photo credit: Karl Rainer Blumenthal
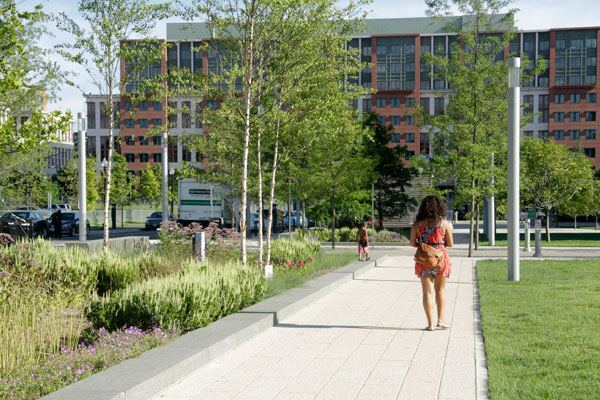
Canal Park. Photo credit: Sahar Coston-Hardy
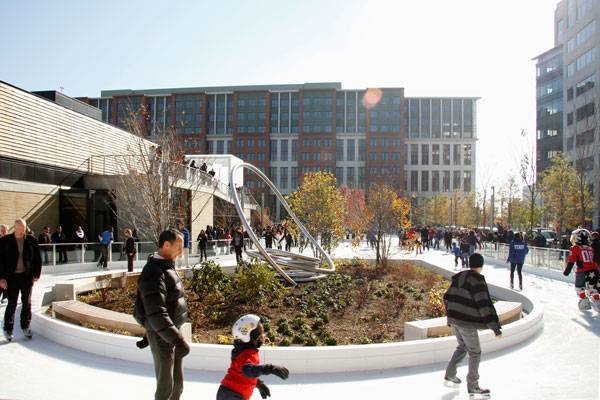
Canal Park. Photo credit: Sahar Coston-Hardy
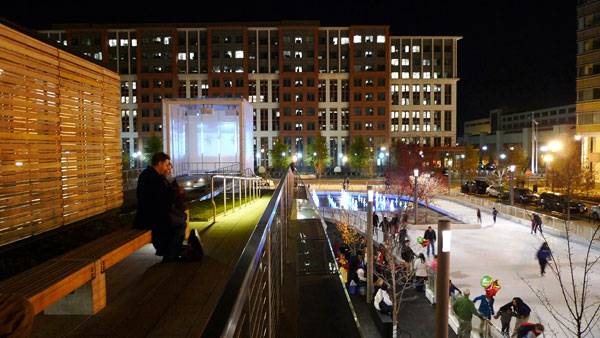
Canal Park. Photo credit: STUDIOS Architecture
Full Project Credits For Canal Park :
Project: Canal Park Size: 3 acres. Former land use: Brownfield. Client: Anacostia Waterfront Initiative. Location: 200 mt Street SE, Washington District Of Columbia 20003 Climate zone: Humid subtropical Landscape architecture designer: The OLIN team. Architects: STUDIOS Architecture Stormwater engineers: Nitsch Engineering. Civil Engineers: VIKA Capitol, Inc. Lighting designer and sustainability energy consultants: Atelier Ten. MEP engineers: Joseph R. Loring & Associates. Structural Engineers: SK&A Structural Engineers. Irrigation designers: Lynch & Associates. Ice path designers & fountain engineers: Stantec Bonestroo. Geotechnical consultants: Soil Consultants. Sculptor: David Hess. Signage designers: The Design Theorem. Audio visual consultants: Shen Milsom & Wilke. Dry utility consultants: Richter & Associates. Cost estimator: Davis Langdon, an AECOM Company. Opened to the public: November 16, 2012. Budget: $20 Million. Recommended Reading:
- Becoming an Urban Planner: A Guide to Careers in Planning and Urban Design by Michael Bayer
- Sustainable Urbanism: Urban Design With Nature by Douglas Farrs
- eBooks by Landscape Architects Network
By Galo César Gutiérrez Díaz
Hotel Mar Adentro | Merges Technology With Modern Design
Article by Maria Giovanna Drago – A review of Hotel Mar Adentro by Miguel Angel Aragonés – San José del Cabo, México. Mar Adentro is a hotel complex located at the far southern tip of the California peninsula in Mexican territory. It’s separated from the inland by the Sea of Cortez, a geographical area characterized by the prosperity of marine fauna and flora — it is recognized as a World Heritage Site by UNESCO in the category of natural goods. The complex directly overlooks the beach, inviting guests to scan the horizon. It stands out among the succession of hotels along the coastline, not just because it is completely white, but also thanks to its essential and modern design. It is composed of more than 200 rooms, suites, and villas. Mexican architect Miguel Angel Aragonés designed it in collaboration with traditional artisans. Its simple lines stand out, offering limpid spaces that stimulate feelings of well being in humans, together with the sky and the water.
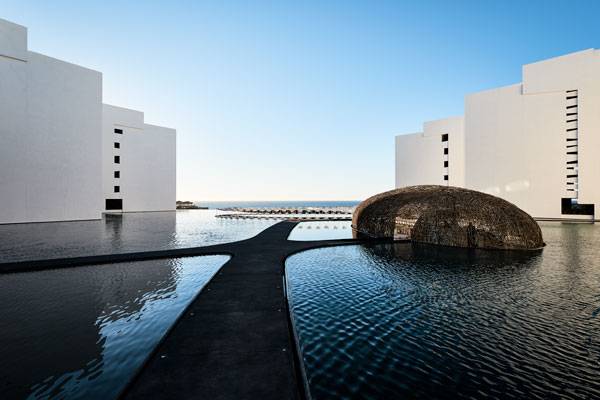
Photo credit: Joe Fletcher
Hotel Mar Adentro
The Sea Inside (Mar Adentro)
The accommodations cover three levels of water terraces, with such arrangements and differences in height to allow each level to have a clear view of the sea. Each terrace consists of a huge rectangular pool with a solo dry path — more or less articulated — that splits it in half. Villas and apartments are arranged on each terrace in an arc shape that makes them look like islands, while the panoramic side remains open toward the beach and sea. Blocks of flats, which are the bigger buildings, have nude facades or regular big windows and are located on the highest terrace, while the villas are nestled on the others. The central buildings never exceed the immediately higher level in their height, while the ones on the two sides are higher to enclose the space in such a way that it looks like there is no rest of the world outside, just the panorama to enjoy, undisturbed by the underlying levels.
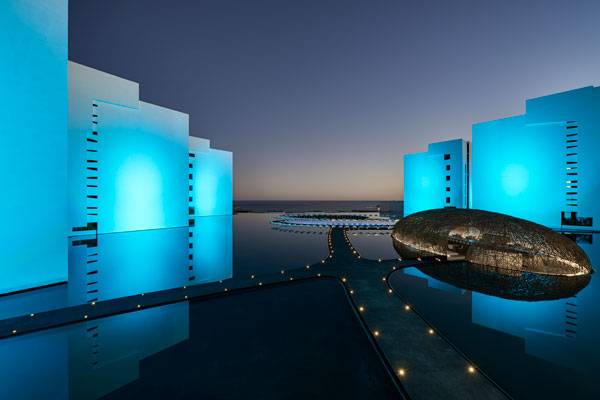
Photo credit: Joe Fletcher
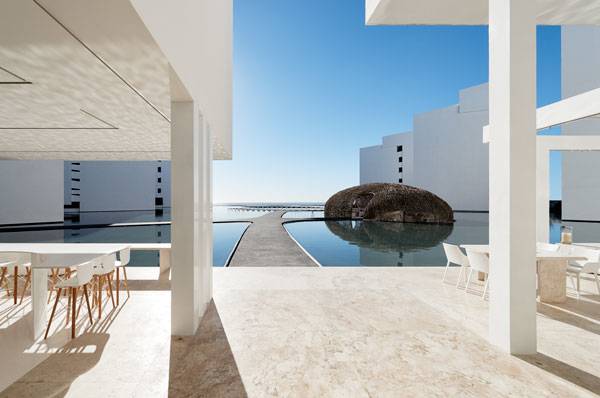
Hotel Mar Adentro. Photo credit: Joe Fletcher
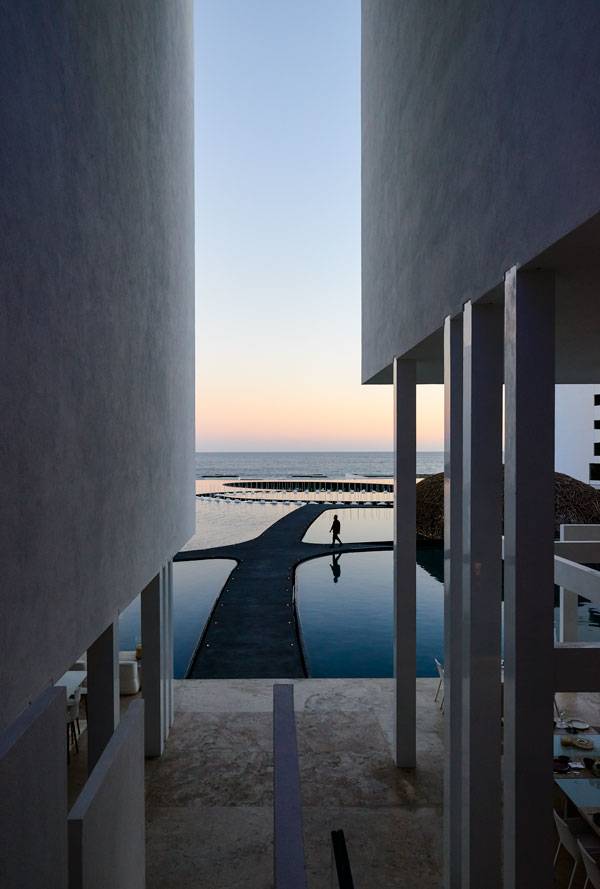
Hotel Mar Adentro. Photo credit: Joe Fletcher
The Nest, the Solarium, and the Lawn
The pool of the main terrace — the upper one — is crossed by a slightly curved walkway that leads to three outdoor oval areas: the sushi bar, the solarium, and the artificial lawn. Dark gray slabs upholster the path. There are no railings on either side, so people have the impression of walking on water.
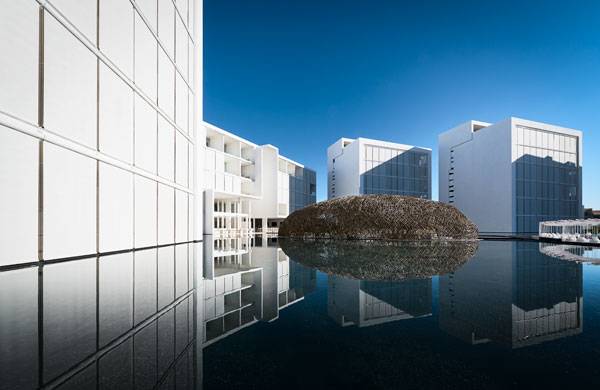
Hotel Mar Adentro. Photo credit: Joe Fletcher
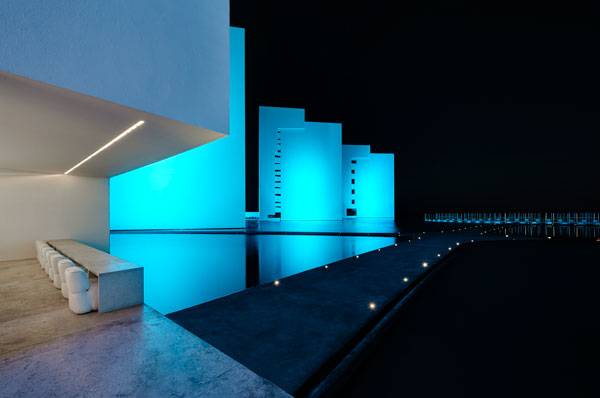
Hotel Mar Adentro. Photo credit: Joe Fletcher
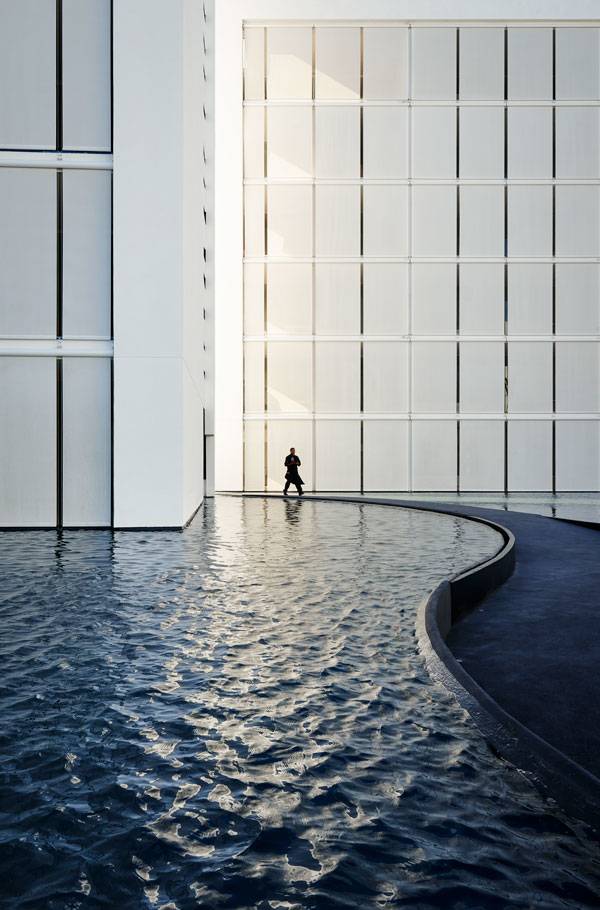
Hotel Mar Adentro. Photo credit: Joe Fletcher
High Technology
Mar Adentro is also a showpiece of high technology. The Hotel Mar Adentro offers its guests the convenience of modern life — the one we all hope to have in our homes — just a click away. No need to download a bulky app on a mobile phone; the reception staff consigns a tablet to each guest at check-in, with intuitive controls.
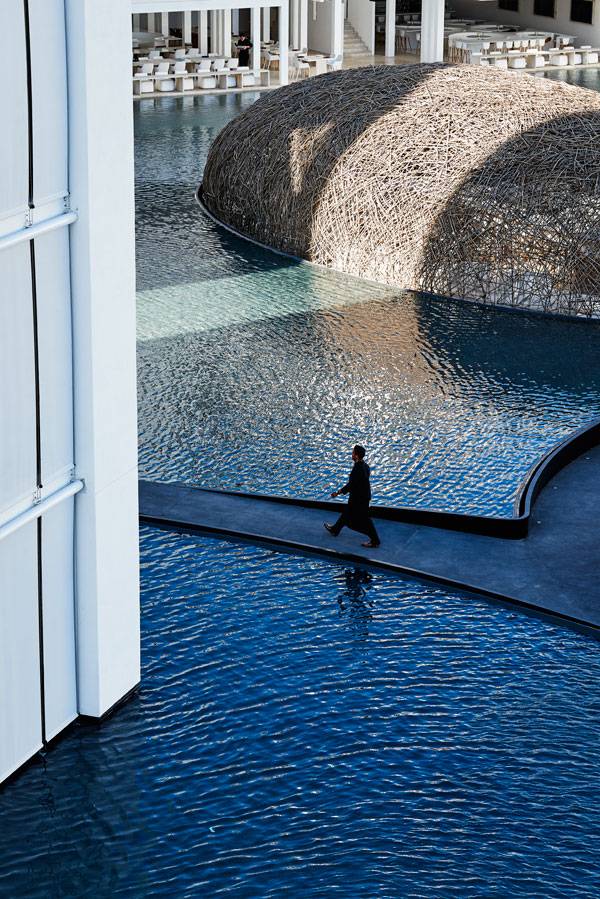
Hotel Mar Adentro. Photo credit: Joe Fletcher
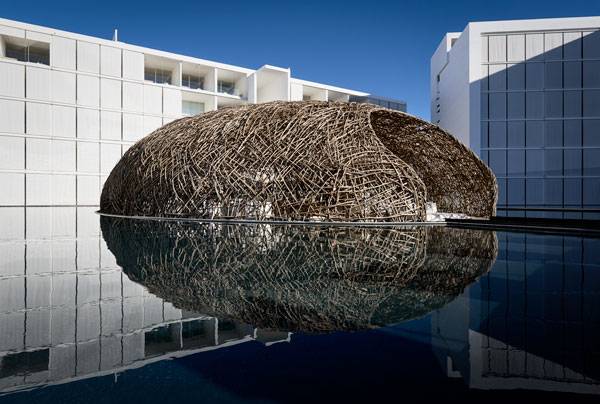
Hotel Mar Adentro. Photo credit: Joe Fletcher
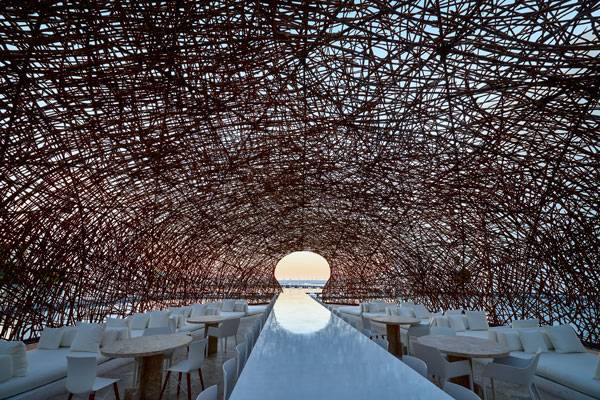
Hotel Mar Adentro. Photo credit: Joe Fletcher
Human Proportions and Italian Interiors
The interior rooms have been built according to a modular system, with the same repeated module allowing guests to obtain larger accommodations according to their requirements. This system has facilitated the organization of the environments and their construction on site. Each module is obviously proportioned according to the architectural principles of ergonomics and space on a human scale. “I always use human scale, no matter what size of building,” Aragonés said.
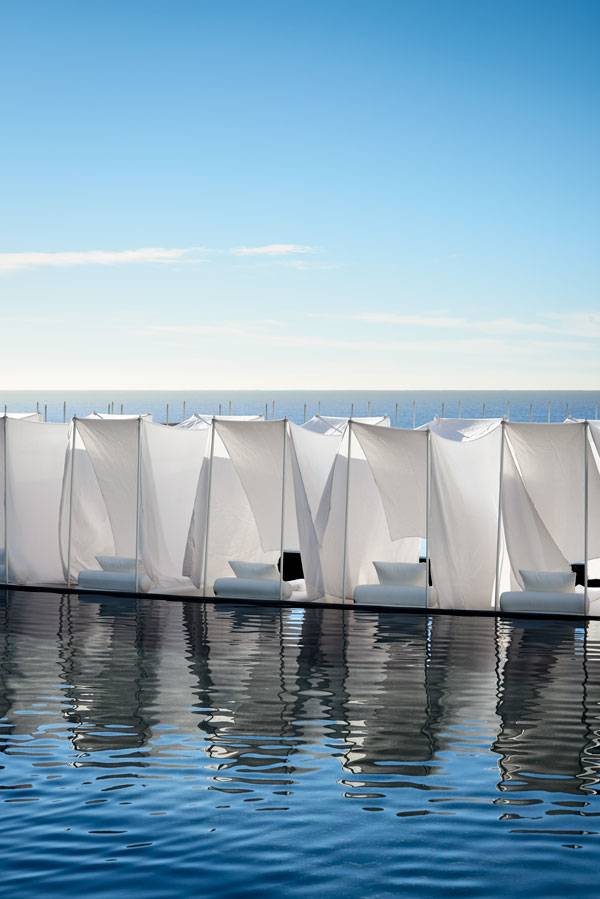
Hotel Mar Adentro. Photo credit: Joe Fletcher
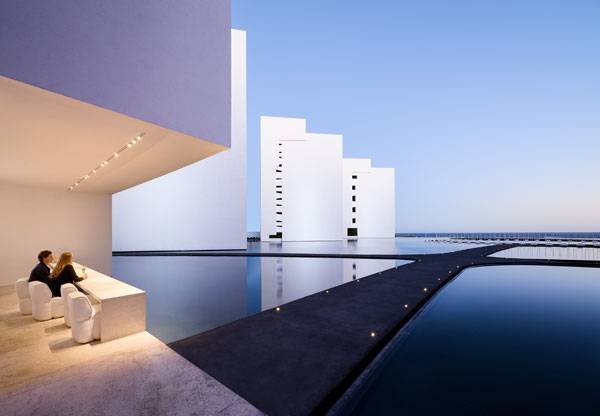
Hotel Mar Adentro. Photo credit: Joe Fletcher
Music and Architecture
Aragonés has revealed a secret: He likes to listen to music while he works. He says music is one of the five pillars in his life. He listens to everything, from Bob Dylan and Cat Stevens to Bach. As we can see, Mar Adentro was born from the tune of many songs, as it also stands in company with the sound of the sea waves. Moreover, the Hotel Mar Adentro’s owner has included an exclusive music program — “musician in residence.” Other Articles You May be Interested in:
- Las Vegas Gets a Taste of Award Winning Landscape Architecture
- How to Show a Community’s Soul in The Landscape of the City
- Singapore’s Got Talent – Landscape Architecture in Singapore
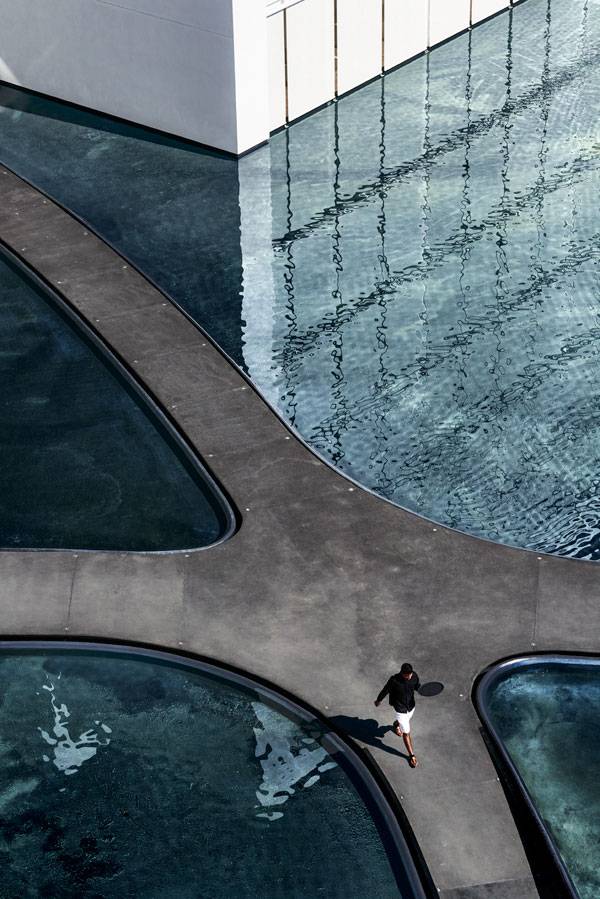
Hotel Mar Adentro. Photo credit: Joe Fletcher
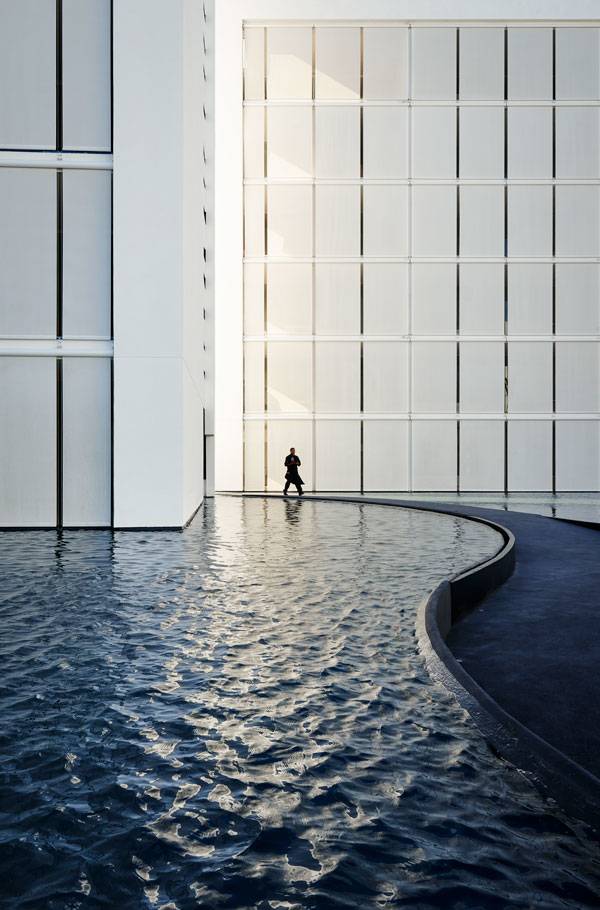
Hotel Mar Adentro. Photo credit: Joe Fletcher
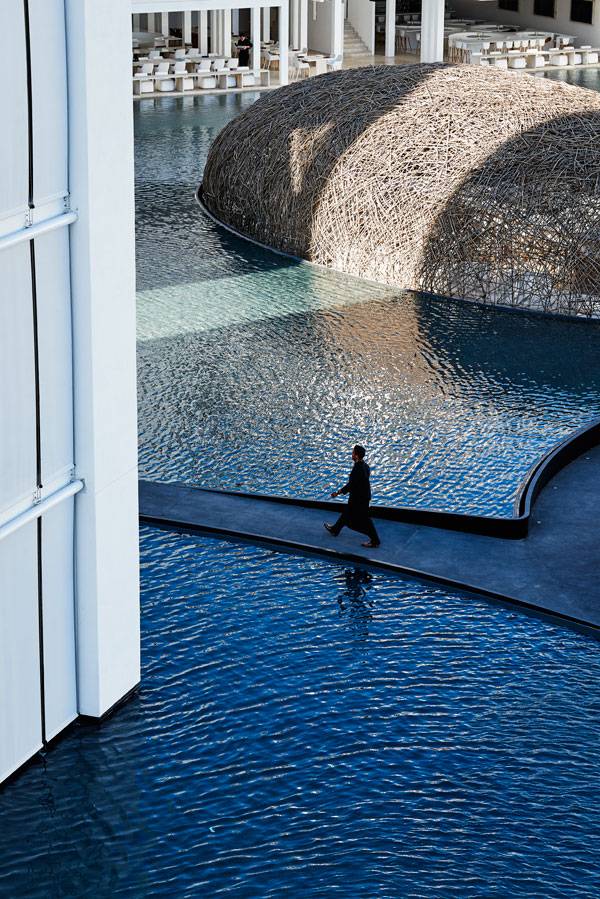
Hotel Mar Adentro. Photo credit: Joe Fletcher
Full Project Credits For the Hotel Mar Adentro:
Project Title: Hotel Mar Adentro Landscape Architecture: Miguel Angel Aragonés Design Team: Miguel Ángel Aragonés, Juan Vidaña, Pedro Amador, Rafael Aragonés, Alba Ortega. Structural Engineering: José Nolasco Location: San José del Cabo, México Scope: Design a private residence Completion: January 2016 Construction: Jorge Flores, José Torres Collaborators: Ana Aragonés, Fernanda Kurth, Antonio Trinidad, Manuel De La O., Diego Amador Heads Of Labor Work: Severiano Torres, Roberto Torres Materials: Concrete, Steel, Travertine, Photo: Joe Fletcher Lighting: Taller Aragonés, Ilumileds. Glazing And Sliding Windows: Taller Aragones, Javier Rivero External Roller Blinds: Deko System Group (Model System Italia) Wardrobes And Closets: Poliform Interior Furniture: Poliform Exterior Furniture: Exteta Water Systems: Swimquip Intelligent System: Control 4 Special Engineering: High Tech Services Kitchen: San-son Preliminary Project January 2012 Executive Project November 2014 Building Opening January 2016 Area: Covered Area 47,082.00 Sqm, Uncovered Area 26,454.77 Sqm Recommended Reading:
- Becoming an Urban Planner: A Guide to Careers in Planning and Urban Design by Michael Bayer
- Sustainable Urbanism: Urban Design With Nature by Douglas Farrs
- eBooks by Landscape Architects Network
Article by Maria Giovanna Drago
Installation Inspired by Fairytales Shines and Redefines a Public Space
Article by Ophelia Yuting Ji – A review of the Loop light installation, by Olivier Girouard, Jonathan Villeneuve, and Ottoblix, in Montréal, Québec, Canada. When we think about a city’s landscape, we often picture rivers, parks, neighborhoods, and downtown streets shining beneath the beautiful light of the sun. But what about the city’s nighttime landscape? The nighttime view and the daytime view can be astonishingly different. When the natural landscape fades from view in the night, the infrastructural landscape created by people takes center stage, often providing a charming atmosphere framing the energetic activities going on under the moonlight and artificial lighting. The relationships among infrastructure, public spaces, and people are redefined in the starry night.
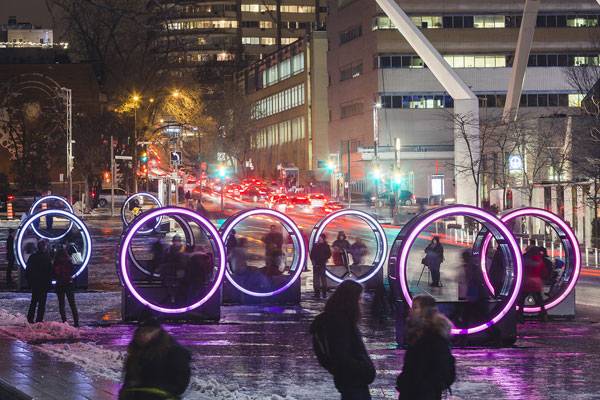
Loop. Photo credit: Ulysse Lemerise -OSA Images
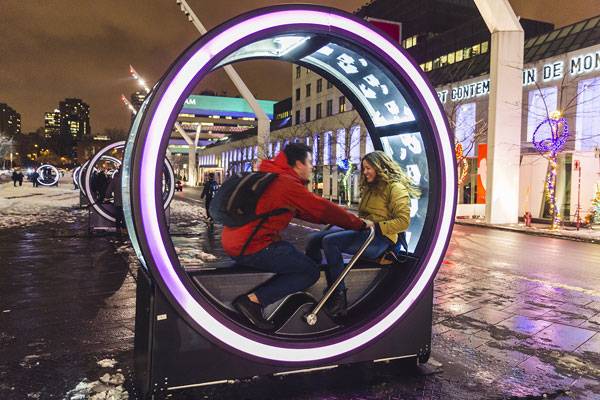
Loop. Photo credit: Ulysse Lemerise -OSA Images
The Loop Light Installation
The installation called Loop brought the above expectation amazingly to life on Place des Festivals, in Montréal’s cultural center — the Quartier des Spectacles. From Dec. 8, 2016, to Jan. 29, 2017, this installation by artists Olivier Girouard and Jonathan Villeneuve with Ottoblix, produced by Ekumen and the Quartier des Spectacles Partnership, showed tourists a fairytale wonderland through the interactive installations of 13 giant animated wheels. Each of the wheels was like a zoetrope. When visitors pump-powered the machines, the cylinders started to spin, the lights lit up, and the images became animated, putting the whole story in front of the participants and creating a new way to experience the night. WATCH >>> The 7th edition of Luminothérapie about Loop in 30 seconds:
According to the Quartier des Spectacles Partnership, each of these 13 zoetropes featured a different fairytale, each with 24 images. These fairytales included familiar childhood staples such as the frog prince and the three little pigs, shown mainly through black and white images as a reflection of memory. After three months of design work, 800 hours of assembly, 115 kg of screws, the help of 20 suppliers throughout Quebec, the elbow grease of 15 dedicated volunteers, and contributions from Generique Design, Jérôme Roy, and Thomas Ouellet Fredericks, the project was brought to life.
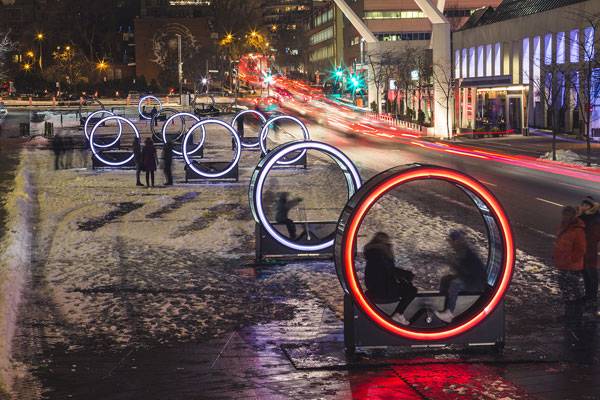
Loop. Photo credit: Ulysse Lemerise -OSA Images
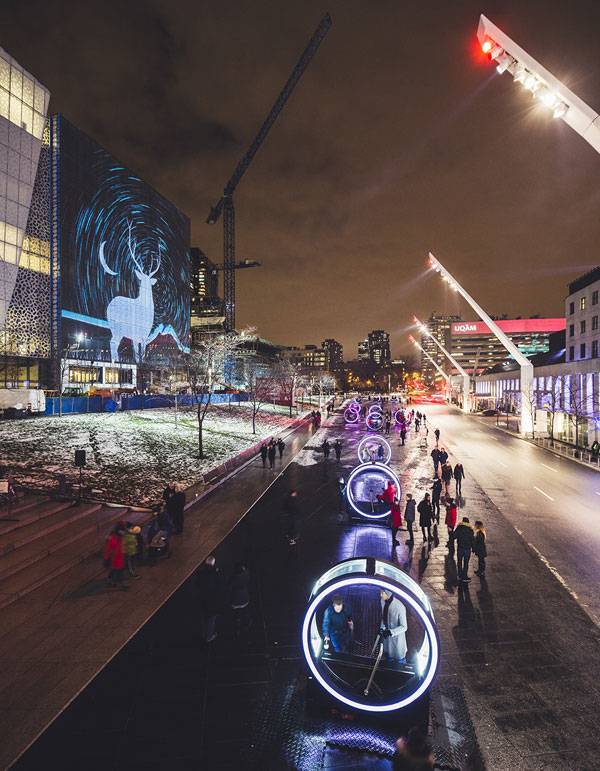
Loop. Photo credit: Ulysse Lemerise -OSA Images
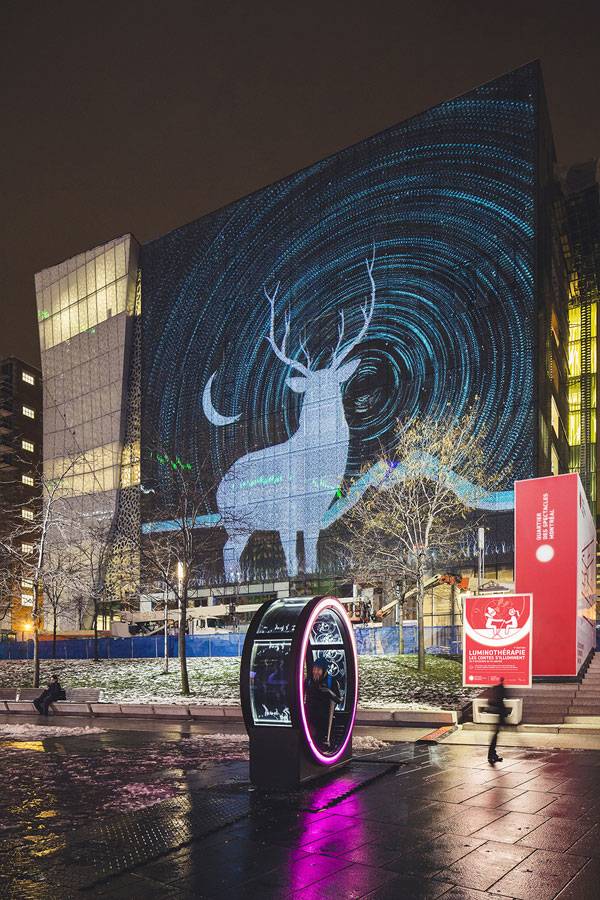
Loop. Photo credit: Ulysse Lemerise -OSA Images
According to interviews with the artists conducted by the Quartier des Spectacles Partnership, the idea of the zoetrope was inspired by a trip Jonathan Villenueve made to the Berlin Technology Museum. He was impressed with a zoetrope he saw in the museum that animates images by spinning a cylinder. So then he and Olivier Girouard decided to make a vertical zoetrope, which would be not only participatory, but also collaborative. In their minds, this hybrid machine and art installation was like a three-headed beast – a Chimera with all of these music box, zoetrope, and push-car ideas.
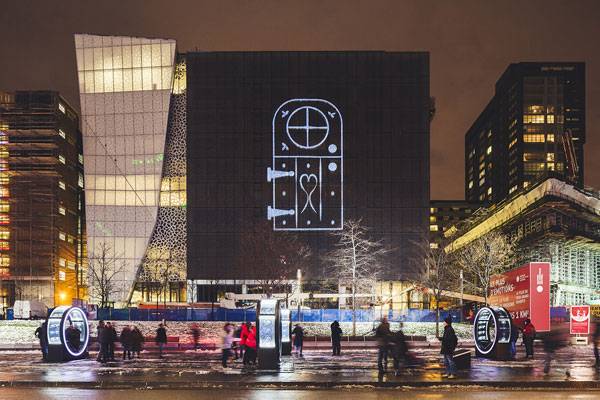
Loop. Photo credit: Ulysse Lemerise -OSA Images
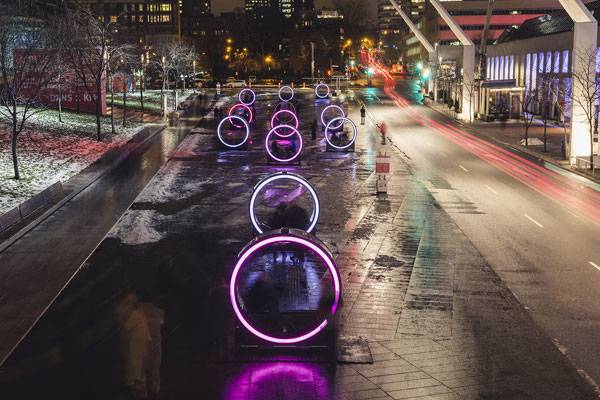
Loop. Photo credit: Ulysse Lemerise -OSA Images
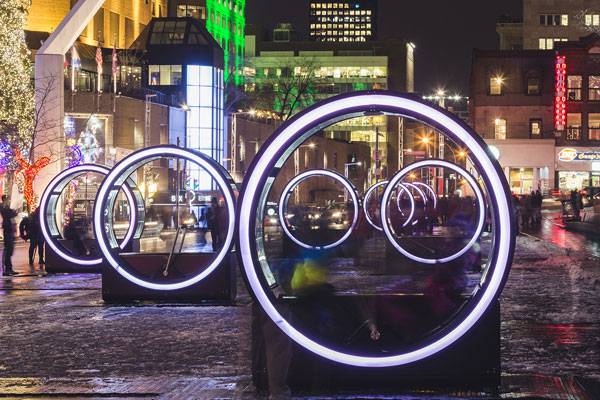
Loop. Photo credit: Ulysse Lemerise -OSA Images
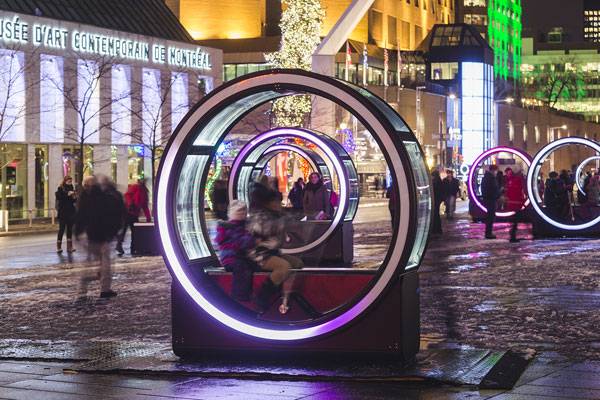
Loop. Photo credit: Ulysse Lemerise -OSA Images
- Becoming an Urban Planner: A Guide to Careers in Planning and Urban Design by Michael Bayer
- Sustainable Urbanism: Urban Design With Nature by Douglas Farrs
- eBooks by Landscape Architects Network
Article by Ophelia Yuting Ji
How Lizard Log Playground and Park will Make You Rethink how a Park is Designed
Article by Gwgw Kalligiannaki– A Review for Lizard Log Playground and Park, Designed by McGregor Coxall, Western Sydney, Australia. “Design a park”. This task is a challenge for all architects. Well, it’s not easy, because what, actually, is a park? I am sure that we all think about parks as big green spaces distributed around the city, in order to have some “nature points” between the buildings. However, Lizard Log Playground and Park is not an ordinary park. It is not just a green area. Lizard Log is designed by McGregor Coxall to reflect all the pros and cons of the Australian rural land.
The master plan of the park is, in fact, a renewal of the Pimelea parklands, a design that was made prior to the Sydney Olympics in 2000. Coxall’s design includes new toilet blocks, BBQ and picnic areas, and also a new design for the children’s area. Coxall’s design includes new toilet blocks, BBQ and picnic areas, and also a new design for the children’s area.The Master Plan
Coxall was asked to redesign and extend the facilities of the park. The new master plan is based on the site’s topography, with all the elements designed and embedded into the landscape.
Paying attention to the siting, in combination with a minimal materials palette, the project reinforces the connection to nature, in order for the visitor to have a “personal sense of landscape”. The long paths allow the visitors to enjoy long walks in an atmospheric landscape or cycling between tall trees.Lizard Log Playground and Park – A Self-Illuminating Project
The design of this park includes systems to meets its own energy needs. The power for the site is produced by solar panels, and recycled materials are used where possible.
The water used for toilet flushing comes from the dam and all the grey water is used for irrigation.The Role of Water
Highlighting the lack of water in the Australian countryside, the park is organized to conserve as much water as possible. All the parking areas are constructed as a system of rainwater collection and transportation in wetlands, for cleaning before reaching the dam for reuse.
The system is noticeable to the user, in order to understand the flow of water but also the logic of the system itself. Facilities The master plan includes a variety of facilities for the users, all designed to be close to the natural environment. About 1.6km of pedestrian path loops around the park area and is available for long walks, or cycling. Lizard Log is also connected with paths to a neaby dairy; Calmsley Hill City Farm, as well as Moonrise Lookout, Sugarloaf Ridge, and Prospect Reservoir. In order to host outdoor events, like festivals or outdoor cinema, Lizard Log also includes an amphitheater for 500-5000 people. Playground The core of the park is the playground, a sprawling area that is fully blended with the surrounding landscape. An existing stand of trees “shows the spot” where the playground should be placed, to take advantage of the shade. The dead trees of the site area are used as sinuous interpretive elements, to give a different sense of playing. Apart from the landscaped trunks, the children are in contact with games like balancing beams and wood-carved animals, also made from the site’s timber. A climbing wall, swings, a slide, and flying foxes complete the playing equipment. Water is always an attractive game for children; the architect designed and placed a play deck with a hand-operated water pump, for the children to play with. This action was made so that children would understand that water is not always an abundant resource. BBQ and Picnic “The countryside is appetizing”. The park is embedded with twenty-four electric barbeques and ten coal barbeque stations, all free of charge for the visitors. Concrete platforms were designed for the coal barbeques, but it is forbidden to use them during official total fire ban periods. Twenty shelters for picnics are also designed to host different capacities of people. Ten of the shelters are available for hire and the rest of them are free of charge. These kinds of facilities make the park a place for the whole family to spend its time, at different times of the day. McGregor Coxall gave a new impetus to Pimelea parkland, through a modern design. Including facilities for all ages but also for the whole family, allows the visitor to stay for a long period of time without losing interest. The site’s views and the light materiality create a scenic environment, designed out of the limits of a classic park. Modern landscape architecture includes several factors in designing such sites, in order to make them more interesting for the users. It is its statement to the vast green spaces that we used to call “parks”. “A sensitive response to the rural nature of the site, underpinned by a strong sustainable strategy, drove the site’s redesign,” says the architect, highlighting his method of tackling the project in relation to its environment and the topography of the landscape. So do you think a park reflects the quality of the city is located in? Full Project Credits For Lizard Log Playground and Park Project Name: Lizard Log Playground and Park Location: Western Sydney, Australia Budget: AUD $7,800,000 Date of Construction : 2011 Size: 5 ha Client: Parramatta Park Trust Disciplines: Landscape Architecture Environment Sectors: Parklands and Open Space Project Team: Philip Coxall and Jack Qian Collaborators: CHROFI and Fiona Robbe Landscape Architects Recommended Reading:- Becoming an Urban Planner: A Guide to Careers in Planning and Urban Design by Michael Bayer
- Sustainable Urbanism: Urban Design With Nature by Douglas Farrs
- eBooks by Landscape Architects Network
Article by Gwgw Kalligiannaki
Parkstad Rotterdam: How to Design a New Model of Communal Living in the City
Article by Giacomo Guzzon – A review of the Parkstad Rotterdam Project, by DELVA Landscape Architects, in Rotterdam, Netherlands. Parkstad, a residential project covering three building blocks, is part of a larger master plan for the redevelopment of a derelict area in the southern part of Rotterdam. This project challenges the conventional way people live in the city, and seeks alternative solutions to encourage residents to interact with each other and to use space in a more efficient way.
Having lived in the Netherlands, I had the opportunity to become familiar with this country, its inhabitants, and the way they live. The Netherlands is one of the countries with the highest population density in the European Community (396 people/km²) and therefore I am not surprised that, especially there, where space is limited and precious, there are new projects exploring alternative ways of collective living. Since many areas of this country were reclaimed from the sea, it is logical that the use of space is planned in a very meticulous way. The land is fragmented into small properties, and the average plot for private houses is generally very small. A typical Dutch suburban house is narrow, has a tiny front garden and small backyard divided from the adjacent ones by a fence or a hedge. Parkstad challenges the conventional arrangement of houses and gardens, proposing an innovative solution to use space in a more collective way.The Master Plan
The plan aims to transform an undeveloped part of the city, a void, occupied by a railway yard, a water-retaining structure, and a temporary park, into a new urban district, reconnecting the neighbourhoods of Kop van Zuid and Afrikaanderwijk, which flank it on either side. This project was envisioned as a linking and regenerative element for Rotterdam South, converting a mix of fragmented urban elements into a new, diverse, and well-connected part of the city. The framework of pedestrian and vehicular roads, public transport facilities, boulevards planted with large trees, and green spaces forms the basis of the master plan. Within these elements a diverse range of residential urban blocks will be developed, accommodating a heterogeneous housing program. The scheme also envisions the creation of a public swimming pool.
Parkstad Rotterdam – The New City Block
The Parkstad scheme moves away from the traditional residential block and seeks new solutions of living that are able to embody the needs of a modern and diverse society. Today there is interest in finding a housing model that offers the right balance between demands for both individuality and collectivism. The designers wanted to create a way of living with a strong social cohesion whilst giving everyone enough privacy to satisfy individual needs.
The designers wanted to create a way of living with a strong social cohesion whilst giving everyone enough privacy to satisfy individual needs. The new city block in Parkstad combines some elements of conventional housing arrangement, like a private outdoor space for all ground floor properties, with the square shape of a common urban block, which typically has a central communal courtyard surrounded by buildings, resulting in something new and innovative. With this layout the city block is able to provide a large communal and safe park in the middle of the development as well as many small private gardens around its perimeter. Each ground floor apartment has a private garden with a terrace which is open on one side to the communal courtyard. These are separated by greenery. Attention is also given to the exterior façade and height of each block, since these elements have an important impact on the ultimate feeling of the cityscape. The façade is designed in two different ways depending on whether it is facing a main street or a secondary lateral road. The façades facing primary streets are designed to accommodate shops and bars and have an active frontage, giving the neighbourhood a lively atmosphere. The other ones have a more intimate and residential feeling, giving priority to pedestrian and residential activities. The housing program moreover aims to offer a range of property sizes and prices to attract people of varied age as well as income, in an effort to mitigate the gentrification effects common to such regeneration projects.The Garden Rooms
Enclosed within the building blocks are three garden rooms or communal courtyards. These have slightly different forms and orientations according to the building massing, but are united by some common features, namely a small orchard, a greenhouse, a communal BBQ area, a shed to store garden tools, a lawn area for sunbathing and a playground with natural play elements instead of manufactured products. The future development of the garden rooms is envisioned to be realised by the future residents acting collectively. By doing so, residents will feel a greater degree of commitment to and sense of responsibility for the communal areas.
Landscape Elements
Each garden room in Parkstad Rotterdam has, at its centre, a path that forms a loop around most communal areas. The path is an important element in the scheme, because it provides the perfect interface between the private gardens and the public areas while providing a gathering space and a jogging facility. Along the path are long benches where people can sit and meet their neighbours while the children are playing. This path is designed to encourage contact between neighbours and make them feel they own the space.
In all gardens, instead of fences, walls, and gates, hedges and perennial borders are used to divide space. This soft boundary between the small private gardens and the communal courtyard has a twofold function: it adds large areas of planting to the courtyard, making the space feel green and less regimented, and it enables parents to see their children playing while sitting in the garden terraces. Parkstad Rotterdam shows us how simple landscape concepts can be used to create something innovative. By combining high standards of quality in private spaces, assuring a broad range of housing opportunities, and providing for both collective outdoor living as well as private outdoor space, it is possible to reconceive the “city block” and achieve a model for a new way of communal living in the city. What do you think, is the “city block” in Parkstad responding to the needs of today’s society? Full Project Credits For Parkstad Project Name: Parkstad Designer: DELVA Landscape Architects / Urbanism, Powerhouse Company, Skonk Location: Rotterdam, NL Competition Date: 2016 Client: Vestia/Estrade and the municipality of Rotterdam Recommended Reading:- Becoming an Urban Planner: A Guide to Careers in Planning and Urban Design by Michael Bayer
- Sustainable Urbanism: Urban Design With Nature by Douglas Farrs
- eBooks by Landscape Architects Network
Article by Giacomo Guzzon
Singapore’s Got Talent – Landscape Architecture in Singapore
For this issue of our “Got Talent” world series, we have selected 10 amazing projects that represent Landscape Architecture in Singapore. Singapore is one of the leaders of modern architecture nowadays. For decades it has been transforming its cities with distinguished structures and it has been recognized for originality and design all over the world. So, let’s take a look at some projects…
Landscape Architecture in Singapore
10. Patterson Collection Located in the River Valley Planning residential area, in the main district, this exotic residential development consists of two towers, each with 19 stories of flats. ONG&ONG was the firm who took charge of the landscape design in this place, with responsibility and consciousness toward the environment, where the residents can join harmoniously with the exuberant vegetation as well.
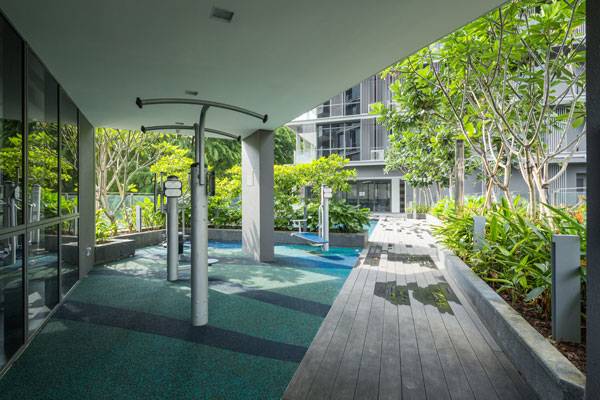
Patterson Collection. Photo courtesy of ONG ONG
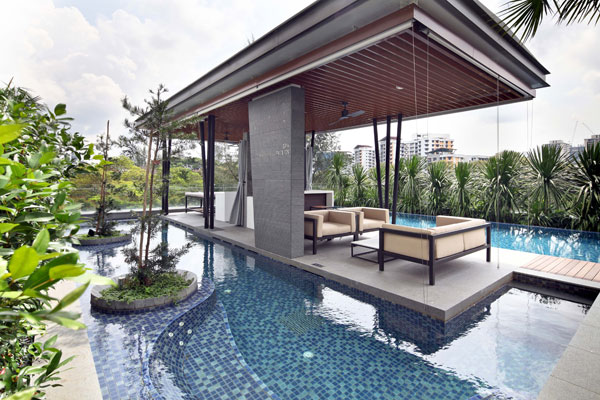
Adria. Photo courtesy of ONG&ONG
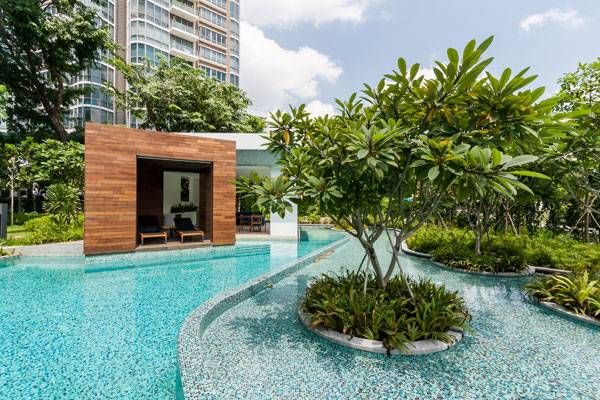
Cyan. Photo credit: Bai Jiwen
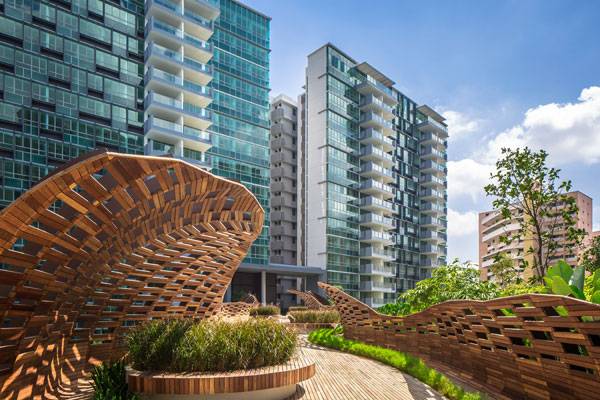
A landscaped deck connected to a distinctive bridge links the different levels in this development. Photo credit: Marc Tey
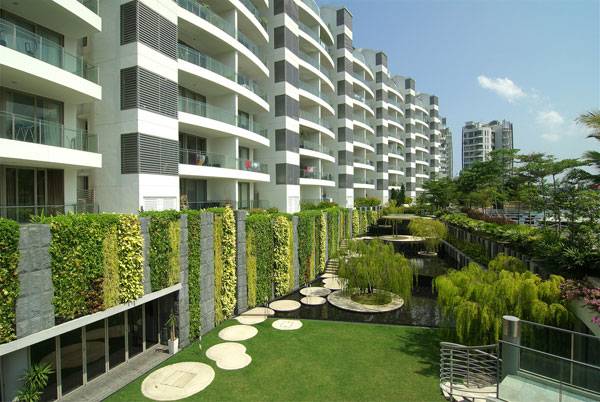
The Coast. Photo credit: TIERRA DESIGN (S) PTE LTD.
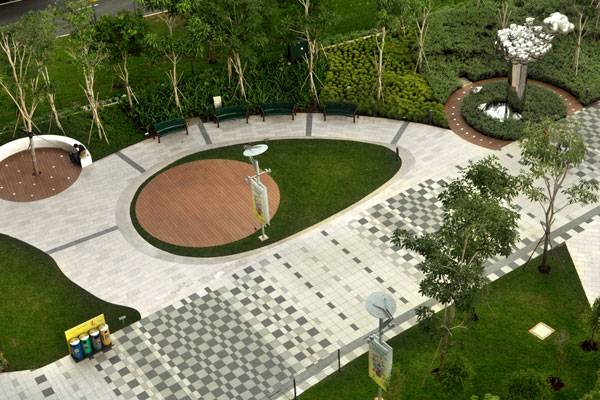
City Square Urban Park. Photo credits: See Chee Keong
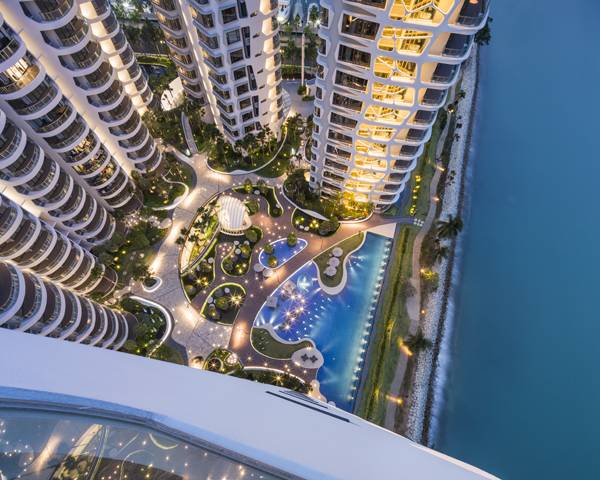
Organic landscape platform, inspired by coral reefs, is a combination of Bubble Planters, Main Living Corridor, Reflecting Pond, Floating Wooden Terraces and the Gigantic Pool. Image credit: TROP: terrains + open space
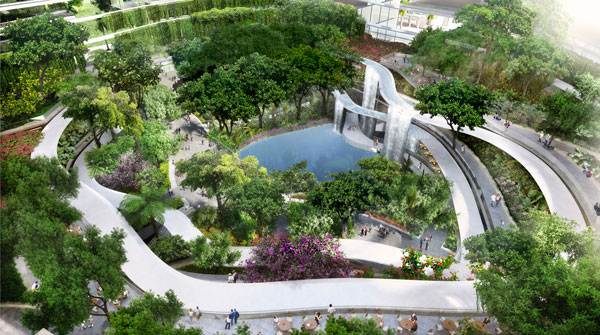
Visualisation of Marina one. Image courtesy of Gustafon Porter
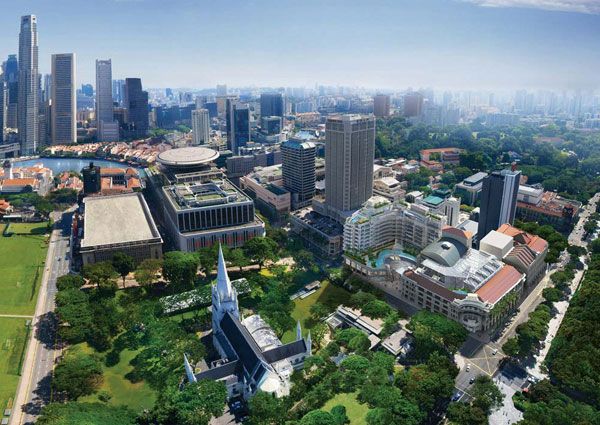
Capitol Aerial. Credit: Capitol Holdings
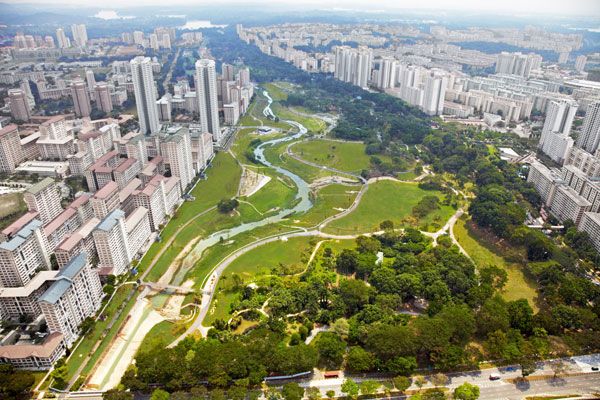
Bishan Park. Photo courtesy of Atelier Dreiseitl.
- Becoming an Urban Planner: A Guide to Careers in Planning and Urban Design by Michael Bayer
- Sustainable Urbanism: Urban Design With Nature by Douglas Farrs
- eBooks by Landscape Architects Network
For Tons More Landscape Architecture Articles click the link Article by Miriam Judith González Bolívar
10 Common Mistakes You Should Avoid When Making a Planting Plan
Article by Irene Crowo Nielsen – We take a deeper look at planting plans and discuss 10 mistakes you really don’t want to mane when creating a planting plan. For a landscape architect, the planting plan is like the cherry on top of the ice cream sundae: It makes the design and concept come together. A good planting plan creates a framework allowing people to interact and thrive in different environments. But creating a good planting plan can be tricky. There are a few things you should be aware of before setting out on this task. We are going to help you along the way by listing a few bullet points you definitely should avoid:
Get Your Planting Plan Done Right
1. Choosing Poisonous Plants
It is easy to be deceived by plants; one part may be edible while another is poisonous. Others can hurt if you get them on your skin. Whatever you do, avoid planting poisonous plants in public spaces or in private gardens where children will be present. Foxglove is an example of a common flower that is highly poisonous. A good alternative for Foxglove is Hollyhock. Other poisonous plants include Water Hemlock, buttercups, Lily-of-the-Valley, Hyacinth, Oleander, and Iris. Check charts, books, or other sources for poisonous plants that apply to your country before making a planting plan. Treat unknown plants with respect, and teach your children to do the same. 2. Selecting Dangerous Trees It’s scary how dangerous trees can be, so be careful with the type of trees you are choosing for you planting plan. Take the Silver Maple and the Bradford Pear, for example. Both are prone to lightning strikes and to splitting. 3. Using Scattered Colors Less is more! Color is a powerful design tool. Too much sense of color without harmony can become a distraction. Choose your key plant and add color combinations that blend well with it. For example, you will want to select either harmonious or contrasting colors. Harmonious colors are found next to each other on the color wheel and share similar values (i.e. violet and blue or yellow and orange).

What do you think of this color selection? Photography Credits Go To Eran Karu
- Spring: Tulip, Crocus, Snowdrop, Daffodil, Peony, Pansy, or Forsythia
- Summer: Daylily, Coneflower, Zinnia, Nasturtium, Rose, or Hydrangea
- Fall: Asters, Ornamental grasses, Mums, Hardy begonias, Ornamental kale, or Sedum
- Winter: Evergreen Hollies, firethorn, or chokeberry bushes
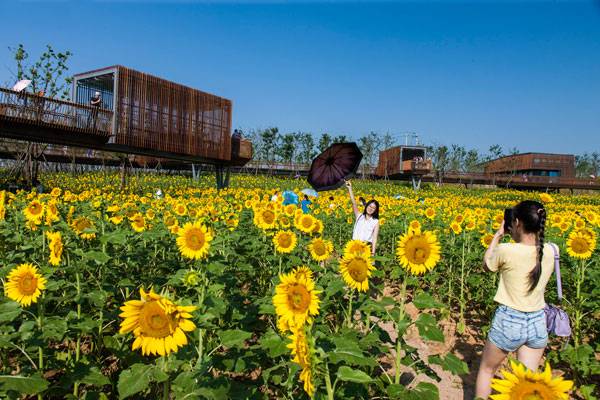
Quzhou Luming Park. Photos courtesy of Turenscape.
5. Ignoring the Sun
Have you remembered to plant for the sun? Do you know how many hours of full sunlight the outdoor area will get each day? Ignoring the importance of a sun/shadow analysis can cost you a beautiful planting plan in regard to its lusciousness and will to survive. Color through the season is also easier to achieve in a sunny garden. Most shade-tolerant perennials bloom early in the season, so a shade garden will not be as colorful as a sunny flower garden.
6. Over-planting or Under-planting
Be sure to give the plants enough space, but remember that too much space between plants will make the design look less luscious and more like a desert. The ideal space when arranging individual plants in the beds is to space them so that they will touch when they reach mature size. Another tip is to think about vertical and horizontal layers with a repeating pattern of plants. By repeating colors, forms, spacing, or textures of plants throughout your planting plan, you will create a recognizable pattern in the landscape. 7. Choosing Non-site-specific Plants Not checking what type of trees, shrubs, and plants will do well on your site and in the soil you have can cause you a massive headache. Have you decided to use a plant that is suitable for sandy soils, but really you’re on clay soil? Look for information in charts or books to make sure you are planning for the best possible plants for your soil conditions. 8. Ignoring Soil Depth Another important point (which cannot be said enough) is to double-check and agree on all soil depths with the client ahead of time, then decide what plant, tree, or shrub goes where. This is especially important when you are planting on top of a parking complex or some place similar. Clear it up with the client (fight for depth!) before you start making your planting plan. This will make your job so much easier, and the trees, plants, or shrubs you choose will live happily ever after.

Roofpark Vierhavenstrip. Photo credit: Stijn Brakkee
9. Planting a Tree Too Close to a Structure
This is a common mistake by new designers — they plant ornamental trees too close to a house or building and the plants end up growing into the structure and blocking the light.

Buddha Head in Tree. By Tommy Tang – Own work, CC BY-SA 3.0,
Recommended Reading:
- Becoming an Urban Planner: A Guide to Careers in Planning and Urban Design by Michael Bayer
- Sustainable Urbanism: Urban Design With Nature by Douglas Farrs
- eBooks by Landscape Architects Network
Article by Irene Crowo Nielsen
How to Rejuvenate an Abandoned River
Article by Nour Adel – Renaturation of the river Aire, by Georges Descombes and Atelier Descombes & Rampini, in Geneva, Switzerland. Designing river gardens and natural scenery is a unique aspect of our profession as landscape architects, because it allows us to not only focus on hardscaping and landscaping specs, but also to deal with an intriguing ecological dimension in which there is an an opposition between nature and culture. This challenging renovation project in Geneva attempts to propose an alternate path, in which the urgent ecological shifts are incorporated into a larger cultural change. The complex organization of the design associates the new river space and a linear series of gardens in the former canal. It is a great example to analyze in order to understand what to consider when designing river gardens or any refurbishment project that deals with water elements and existing natural scenery.

Renaturation of the river Aire. Photo credit: Jacques Bethet
Renaturation of the River Aire
Ecological Shift
“The activist is not the man who says the river is dirty. The activist is the man who cleans up the river. ” –– Ross Perot, American businessman and independent presidential candidate in 1992. The main approach for the renovation project was an ecological one. In front of the watershed — the area of land that separates waters flowing to different rivers — this long river garden organizes the area’s views, aiming at attracting attention to this fragile and precious territory.
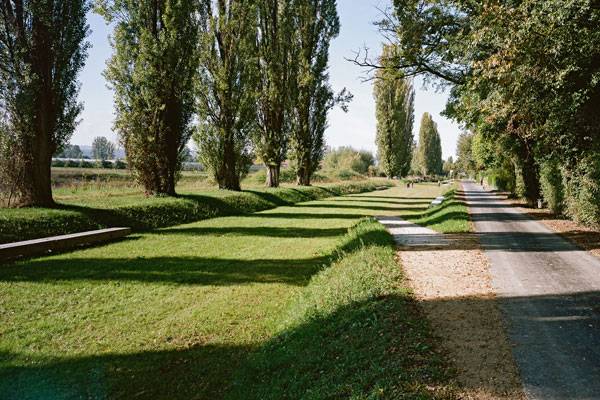
Renaturation of the river Aire. Photo credit: Jacques Bethet

Photo courtesy of Atelier Descombes & Rampini

Photo credit: Jacques Bethet

Photo credit: Jacques Bethet

Photo courtesy of Atelier Descombes & Rampini

Photo courtesy of Atelier Descombes & Rampini

Photo credit: Fabio Chironi.

Photo courtesy of Atelier Descombes & Rampini

Photo courtesy of Atelier Descombes & Rampini
Full Project Credits For Into the Renaturation of the River Aire:
Project: Renaturation of the river Aire, Geneva Client: République et Canton de Genève (State of Geneva) Architecture: Group Superpositions Architects: Georges Descombes and Atelier Descombes & Rampini Engineers: B+C Ingénieurs ZS Ingénieurs civils Biology: Biotec SA Chronology: Phase 1: 2002 – 2006, Phase 2: 2009 – 2011, Phase 3: 2012 – 2015, Phase 4: Ongoing Costs: Phase 1: 1’500’000 Fr., Phase 2: 25’000’000 Fr., Phase 3: 33’000’000 Fr. Length: 5km Surface: 50 Ha Recommended Reading:
- Becoming an Urban Planner: A Guide to Careers in Planning and Urban Design by Michael Bayer
- Sustainable Urbanism: Urban Design With Nature by Douglas Farrs
- eBooks by Landscape Architects Network
Article by Nour Adel
Landscapes Designed for Children – How to Go Wild and Natural
Article Bhanu Mahajan – Into the Wild shows us landscapes designed for children, by Openfabric and DMAU, in Grevelingenveld, The Hague (Netherlands) Outdoor play is about an experience, skills, health, stamina and everything else that is part of a kid’s development. But why outdoors and not indoors? While formal sporting activities strengthen them physically, playing in the wild/natural settings nurtures their creativity. But what to play, and how? The formal, hard play courts are generally the sole landscapes designed for children to try their hand in outdoor activities, and most of these activities are related to pre-structured sports, right? But what to play, and how? The formal, hard play courts are generally the sole landscapes designed for children to try their hand in outdoor activities, and most of these activities are related to pre-structured sports, right?
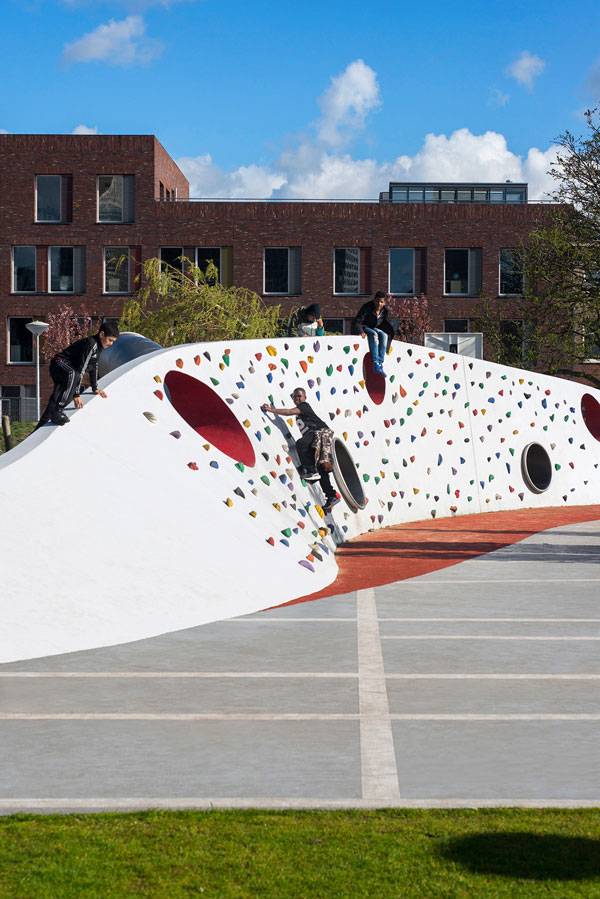
Into The Wild. Photo courtesy of Openfabric and DMAU
Landscapes Designed For Children
So how should a play area be designed?
An answer to that can be found in the ‘Into the Wild’ project by ‘Openfabric’. The project is about a bold transition of a boring playground into an interactive and experience-based play area.
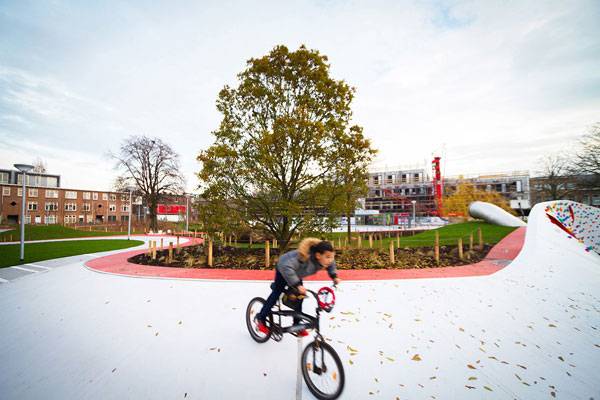
Into The Wild. Photo courtesy of Openfabric and DMAU
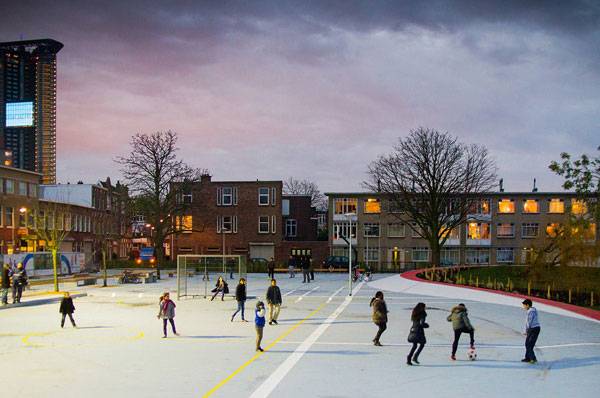
Into The Wild. Photo courtesy of Openfabric and DMAU
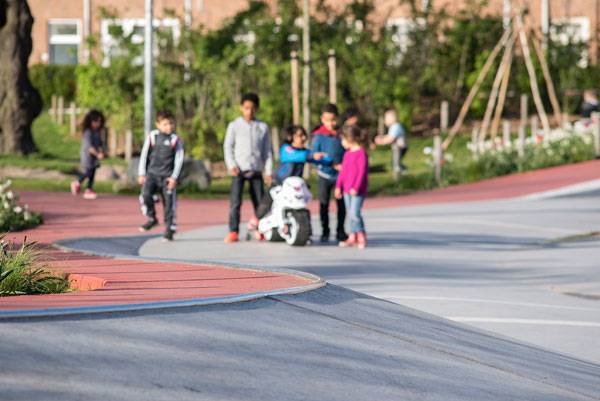
Into The Wild. Photo courtesy of Openfabric and DMAU
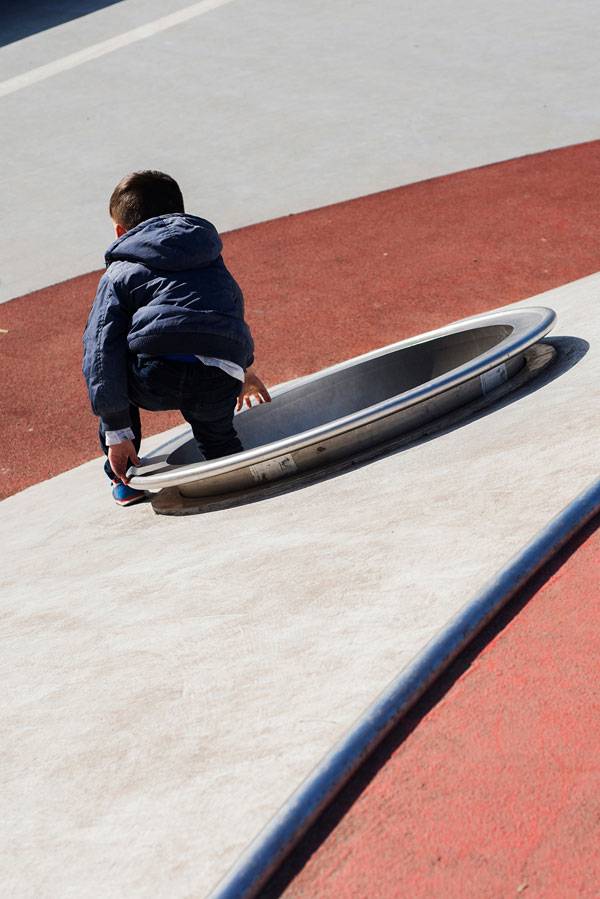
Into The Wild. Photo courtesy of Openfabric and DMAU
Urban Gone ‘Wild’
With this new arrangement of the same space, the ‘Into the Wild’ project has a diverse range of different kinds of playing activities. The exterior formal court is defined by painted lines, forming standard-sized courts, and the intermingling of some other colorful straight lines, without any specific order and which can be interpreted as an abstract pattern, also offers endless possibilities for children to interpret and imagine their own space through their own perceptions.
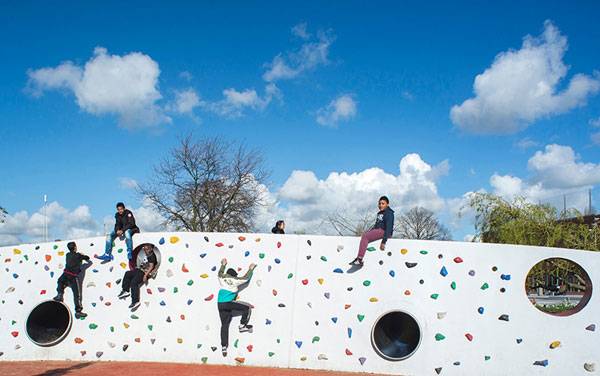
Into The Wild. Photo courtesy of Openfabric and DMAU
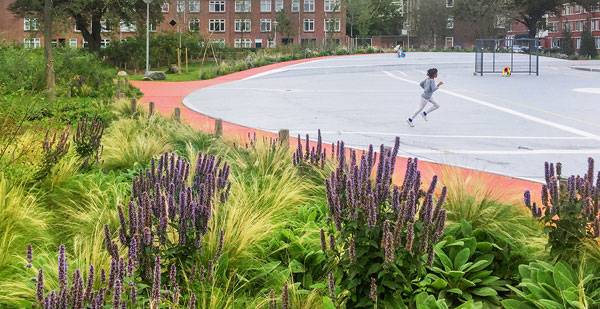
Into The Wild. Photo courtesy of Openfabric and DMAU
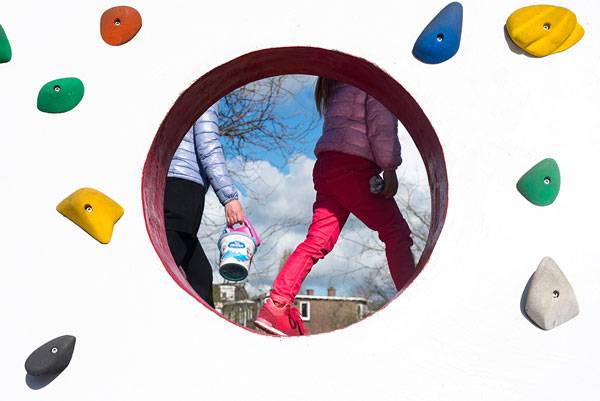
Into The Wild. Photo courtesy of Openfabric and DMAU
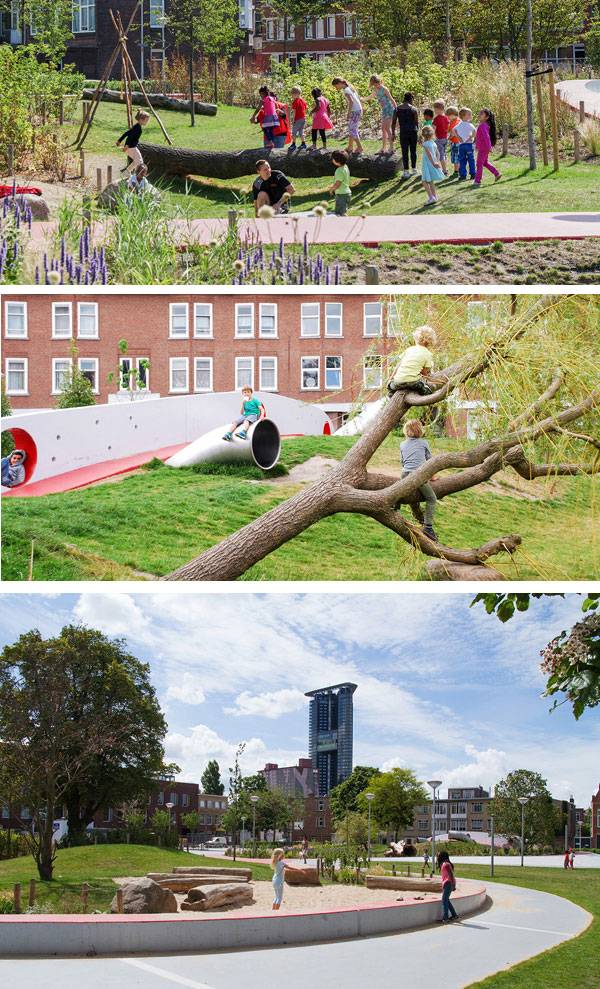
Into The Wild. Photo courtesy of Openfabric and DMAU
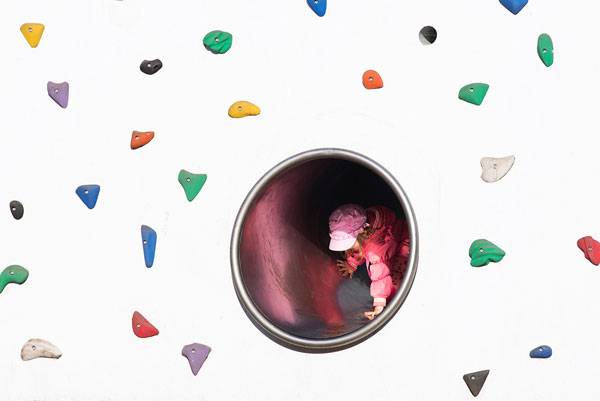
Into The Wild. Photo courtesy of Openfabric and DMAU
Full Project Credits For Into the Wild:
Project Name: Into the Wild Architects: Openfabric, Dmau Website: http://www.openfabric.eu/, http://dmau.com/ Contact e-mail: open@openfabric.eu Project location: Grevelingenveld, The Hague (Netherlands) Completion lear: 2015 Gross Built Area (square meters or square foot): 5.100 sqm Photo credits: Jacopo Gennari Feslikenian, Daryl Mulvihill, Francesco Garofalo Other participants (eg. collaborators, clients, consultants, etc): Team: Francesco Garofalo, Daryl Mulvihill, Barbara Costantino. Client: The Hague Municipality, Richard Krajicek Foundation Consultant: Arcadis Recommended Reading:
- Becoming an Urban Planner: A Guide to Careers in Planning and Urban Design by Michael Bayer
- Sustainable Urbanism: Urban Design With Nature by Douglas Farrs
- eBooks by Landscape Architects Network
Article by Cristina Ferrara
Yeppoon Landscape Design Provides a Chance to Re-Start After a Cataclysm
Article by Cristina Ferrara – Yeppoon, by TCL (Taylor Cullity Lethlean), in Yeppoon, Queensland, Australia. People and places facing a natural cataclysm have to deal with negative consequences. These events leave both psychological aspects and constructive challenges; reconstructive, indeed. Floods, thunderstorms, cyclones, and heavy snowfalls are always more and more frequent, bringing possible damage to natural habitats, constructions, buildings and inhabitants’ habits. A rapid restructuring and renovation of damaged places is one of the best ways to react to the negative impact on the psychological field and a good strategy to improve and ameliorate the relationship between inhabitants and their towns, their public spaces and their lives. See Also:
- What To Think About When Designing The Landscape For a City Center
- Landscape Architecture Articles
- The Latest News Landscape Architecture
This is what happened in Yeppoon, Queensland, Australia, in 2015, when the big cyclone Marcia devastated all of the town’s foreshore and the nearest places around it. In that occasion, a joint and farsighted strategy among the institutions decided to give the residents new renovated places to live and to take care of and the Foreshore Requalification Project was selected to give new vitality and new life to this place.
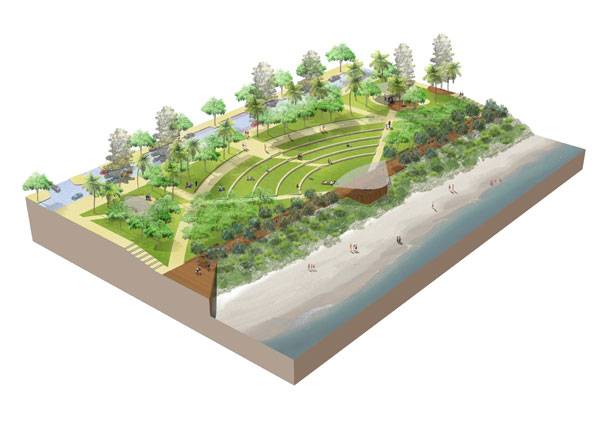
Yeppoon Landscape Design. Image courtesy of TCL
Yeppoon Landscape Design
This project covers a wide, rather flat area on the sea-side coast and it has one visible and essential aspect: its shapes link the sea and the natural site to the waterfront promenade and the “vitality-places” around it. They are suitably designed and inspired by the beauty of the natural surroundings that accompany it and the soft shapes of the coast. Zigzag long paths first lead people in front of the sea, breathing the saline and facing ocean waves; once inside, the fantastic nature-embraced platforms appear with playing plazas, community places, activity open-air rooms, swimming pools and water games. Hard and soft-scape are well intertwined together: material colors like brown and light-brown lead back to the sand aspect and together with the wooden trees, give rise to a pleasant mix of all elements. Like other great community spaces, this project has the full control of the space and makes it the perfect backstage for aggregation, spare time, recreation and community.
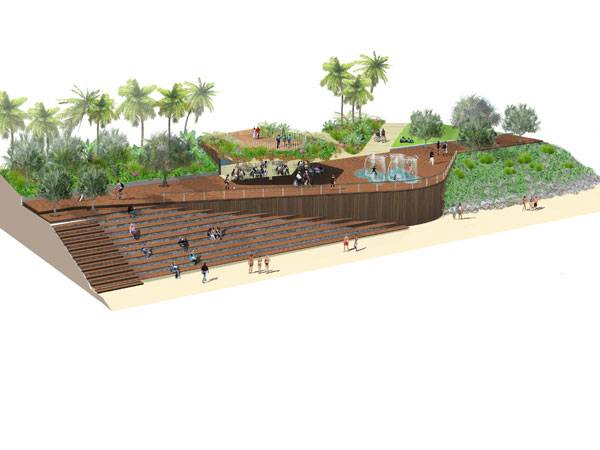
Yeppoon Landscape Design. Image courtesy of TCL
Highlights of the Project
After the destruction caused by the cyclone, the intent was to re-build spaces and establish a new sense of confidence and identity for the inhabitants of the place, making them confident with activities and shapes of the area. The key point of this project is that it is perfectly grafted into the context and it has multi-functional spaces, largely usable by day or night, like the staircase and the terrace overlooking the sea; comfortable meadows and sitting areas made of curbs and stone seats on which to relax, play or walk during the day and perfect at night for fireworks, spectacles, concerts and open-air cinema. Multifunction is also relevant for the water elements: wide swimming-lagoon pools attract people during hot days and they get inspiration from the sand dunes deployed on the shallow coastal beaches. At the same time, under the comforting shade of the palm trees, variety Pandanus, lies a wide wooden terrace encircling the pool and offering space for reading and sun bathing; a very good chance to enjoy the fresh air. A tropical mix of wide- leaf shrubs borders the trees and gives a more natural look to the place. Special water games for children are next to the pool, ensuring a connection between the two fluid spaces and giving a chance to kids to have fun where bridges, big flowered-shaped showers, and soft meadows invite them to jump and run.
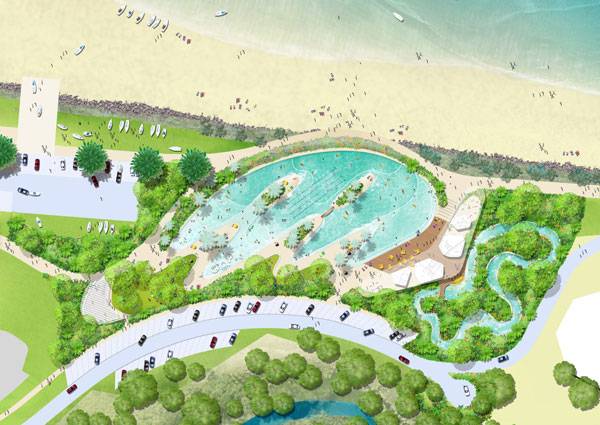
Yeppoon Landscape Design. Image courtesy of TCL
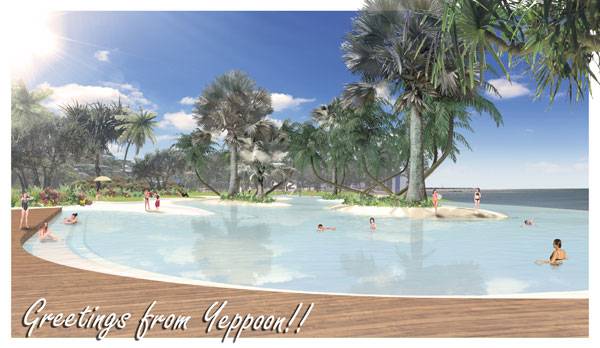
Yeppoon Landscape Design. Image courtesy of TCL
Participated Project: a Future Resource?
The Foreshore Revitalization has the peculiarity to be partly funded by the federal, state and local governments in order to create a new strong identity for Yeppoon and its community: it means that shared ideas and efforts led to a new design approach and to new possibilities to live in a place and take part in it. Gradually more and more projects around the world are involving citizens, technicians and institutions in their process: this might be a real turning point, very different from the classical approach to design where professionals think and draw and users use – and sometimes dislike. Whenever a project is shared, discussed and applied together with inhabitants and institutions, the outcomes are extremely satisfying and this is what will happen to the Yeppoon foreshore: unity is strength, especially after a disaster. And you, have you ever taken part in a participatory project? Would you like to be involved in this process? Describe it in the comments below.
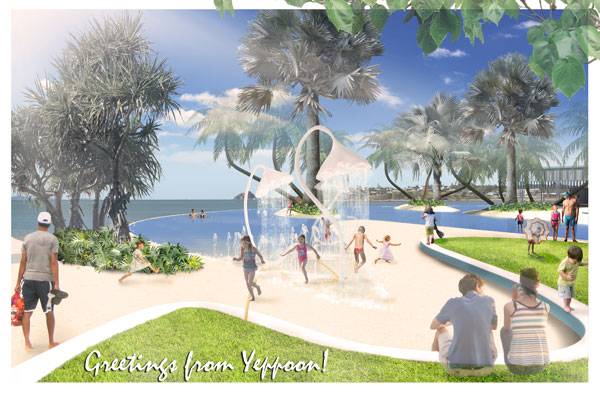
Yeppoon Landscape Design. Image courtesy of TCL
Full Project Credits For Yeppoon:
Project: Yeppoon Client: Livingstone Shire Council Location: Yeppoon, Central Queensland Size: 1 km stretch of Foreshore Project Team TCL (Taylor Cullity Lethlean) Perry Lethlean – Design Director Lisa Howard – Associate Alex Lock – Senior Landscape Architect Alexa Ongoco – Project landscape Architect Architects Elizabeth Watson Mark Burrowes Brian Hooper Architects Brian Hooper Commercial Aquatics Glen Luscombe Gareth Clarke Bligh Tanner Rod Bligh Alan Hoban TTM Ilona Blackburn Assett Horticulture Ross Higginbotham Queensland Quantity Survey Tim Rawkins Recommended Reading:
- Becoming an Urban Planner: A Guide to Careers in Planning and Urban Design by Michael Bayer
- Sustainable Urbanism: Urban Design With Nature by Douglas Farrs
- eBooks by Landscape Architects Network
Article by Cristina Ferrara
Las Vegas Gets a Taste of Award Winning Landscape Architecture
Article by Frank Bourque – The Park, by !Melk Landscape Architecture & Urban Design, in Las Vegas, Nevada, United States. Let’s face it — landscape architecture isn’t just a growing revolution. It is the reality in which we live, and one that is pioneering the way to a better future. Many metropolitan cities have embraced landscape architecture and have shifted from simply accommodating it to actively integrating open space in strategic ways to elevate our urban environments. From Marina Bay Sands in Singapore to the Dubai Tower, there is a lot of good landscape design going on around the world. Many cities have embraced landscape architecture as an integral part of their built environments; Las Vegas, as unexpected as it may seem, is definitely one of them. One proof of that is this amazing project located on the Las Vegas Strip that transforms the flashy, entertainment-driven motif into a green paradise.
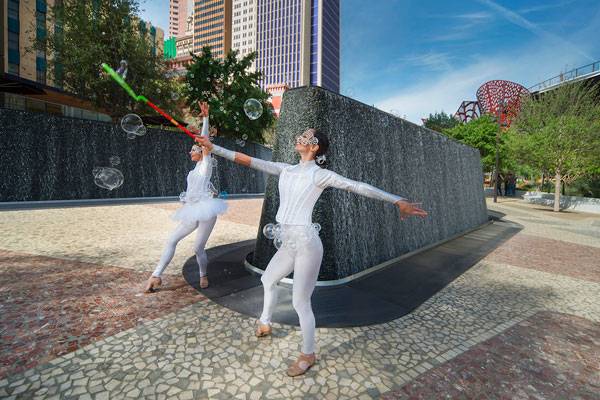
The Park, Las Vegas. Photo credit: Hanns Joosten
Las Vegas, The Park by !melk
The Park And Its Very Beginning
The new green space in Las Vegas actually has a very simple name: The Park. Completed this spring and officially presented on April 4, it injects a swath of nature into the concrete-and-glass strip and fills the blank spaces between modern buildings. Located between the popular hotels Monte Carlo Resort and Casino and New York Hotel & Casino, it features a massive outdoor public space filled with fun activities for people of all ages. The Park is definitely more than just a park. Extending from Las Vegas Boulevard to the famous T-Mobile Arena, it is meant to give a facelift to one of the most urban parts of Las Vegas and align it with urban landscape architecture at its finest.
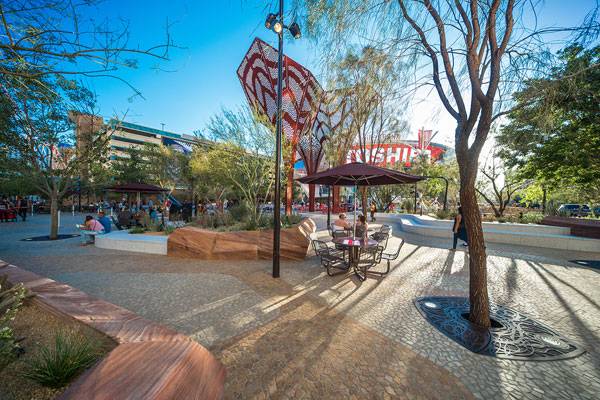
The Park, Las Vegas. Photo credit: Hanns Joosten
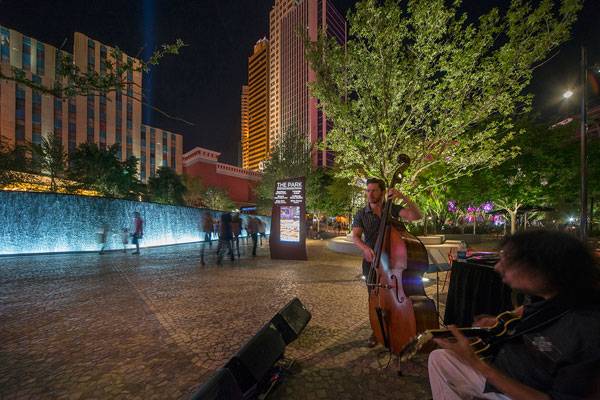
The Park, Las Vegas. Photo credit: Hanns Joosten
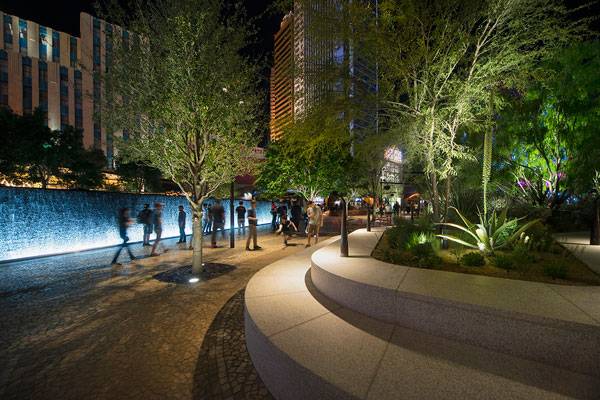
The Park, Las Vegas. Photo credit: Hanns Joosten
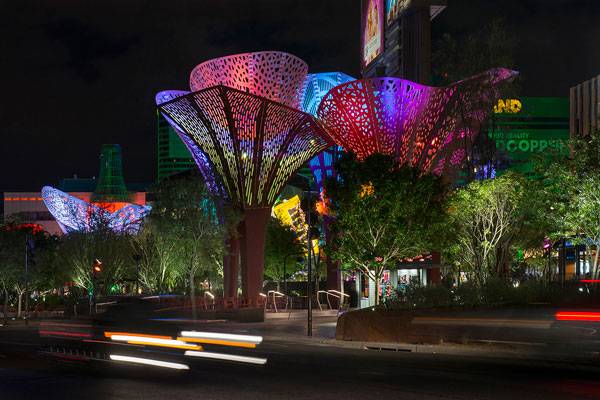
The Park, Las Vegas. Photo credit: Hanns Joosten

The Park, Las Vegas. Photo credit: Hanns Joosten
What Does the Park Have to Offer?
The Park offers it all from entertainment to nightlife, amenities, and restaurants. It introduces the best of Las Vegas to the public and attracts like-minded individuals who understand and enjoy the presence of landscape architecture in an urban setting.

The Park, Las Vegas. Photo credit: Hanns Joosten
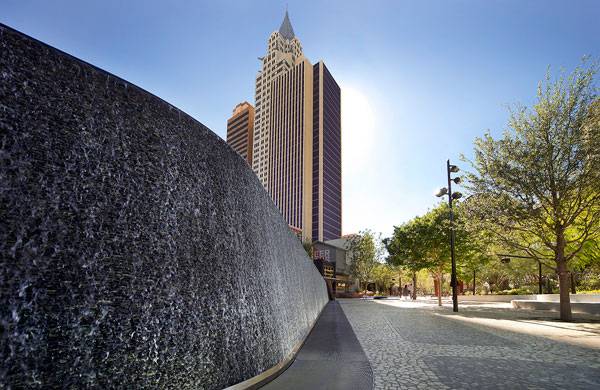
The Park, Las Vegas. Photo credit: Hanns Joosten

The Park, Las Vegas. Photo credit: Hanns Joosten
When to Go and What to Do
The Park is an open public space, which means that it is open 24/7. However, most of the restaurants, bars, and cafes are open during standard business hours – which, of course, tend to run quite late in “Sin City.” The best times to go are the afternoon and evening hours, and the best places to stay nearby are the Monte Carlo and New York, New York resorts. In a nutshell, The Park offers a lot of activities and opportunities for both tourists and locals. You can eat and drink, gamble, or just enjoy life. When it comes to nightlife, there are a few great restaurants and bars, including the Shake Shack, Beer Garden, California Pizza Kitchen, and the Japanese restaurant Sake Rok.

The Park, Las Vegas. Photo credit: Hanns Joosten
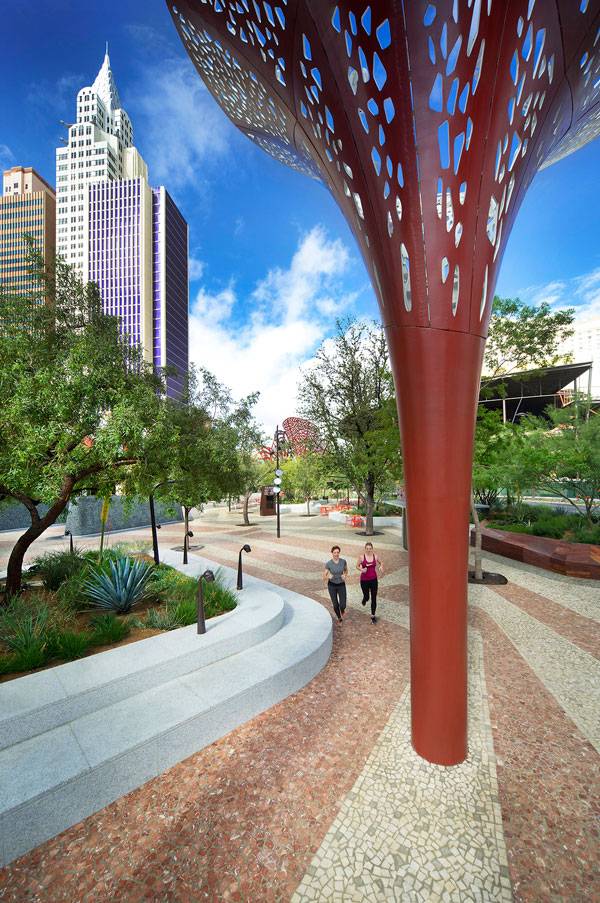
The Park, Las Vegas. Photo credit: Hanns Joosten

The Park, Las Vegas. Photo credit: Hanns Joosten
A Final Word
The Park is one of the best things to happen to Las Vegas in the past few years. The space is so popular nowadays that it is actually expected to be the most-visited urban park in the world. This breathtaking fact falls perfectly in line with the vision shared by the landscape designers at !Melk, proving that big metropolitan cities such as Las Vegas need vibrant, attractive, open spaces in order to build a true modern character.
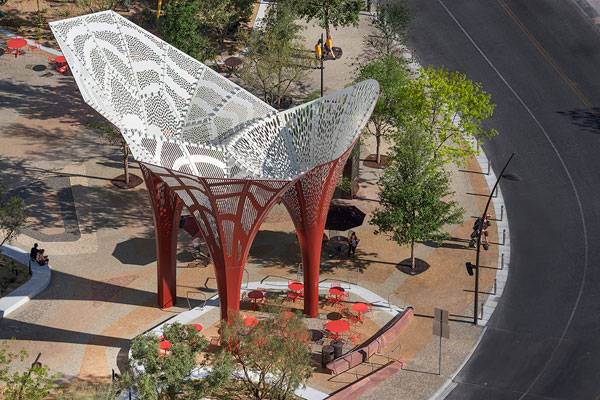
The Park, Las Vegas. Photo credit: Hanns Joosten

The Park, Las Vegas. Photo credit: Hanns Joosten
Full Project Credits For The Park:
Project: The Park Designer: !Melk Landscape Architecture & Urban Design Size: Approximately 3 acres (6 acres including frontages) Location: Las Vegas, Nevada, United States Date of Completion: April 2016 Client: MGM Resorts International Cost: $100 million (including the architecture of the restaurants) Since its opening on April 4, 2016, “The Park” has received coverage by numerous popular news and trade outlets, including: USA Today, NBC, Telemundo, NPR, ABC News. Fox 5, Discovery Channel Canada, Los Angeles Times, Wall Street Journal, De Volkskrant, The Guardian, Landezine, Architect Magazine, World Landscape Architecture Magazine World Architecture News, Inhabitat, Curbed, Landscape Architects Network
Awards
- Water Hero Award by the Water Conservation Coalition / Southern Nevada Water Authority (update May 17, 2016)
- Top 10 Landscape Architecture Projects of 2016
Recommended Reading:
- Becoming an Urban Planner: A Guide to Careers in Planning and Urban Design by Michael Bayer
- Sustainable Urbanism: Urban Design With Nature by Douglas Farrs
- eBooks by Landscape Architects Network
Article by Frank Bourque



