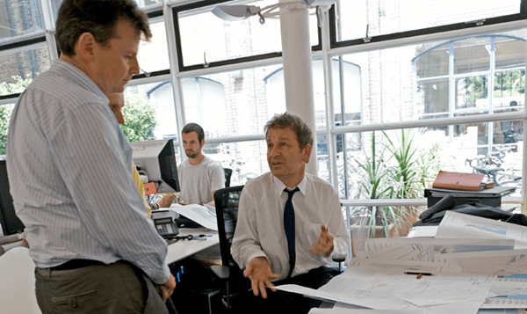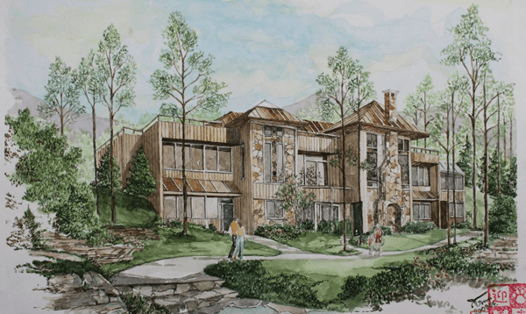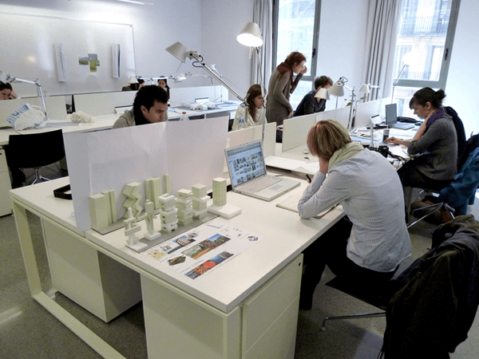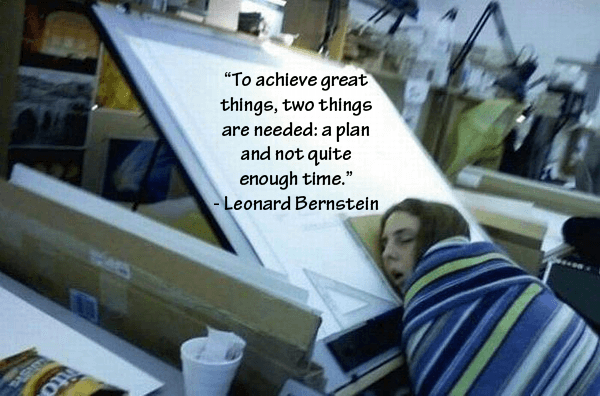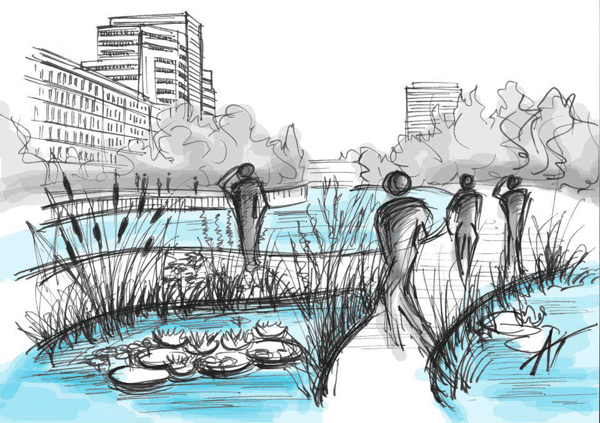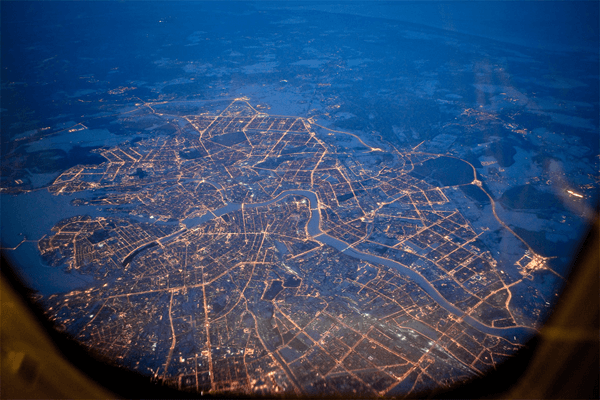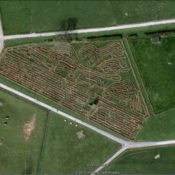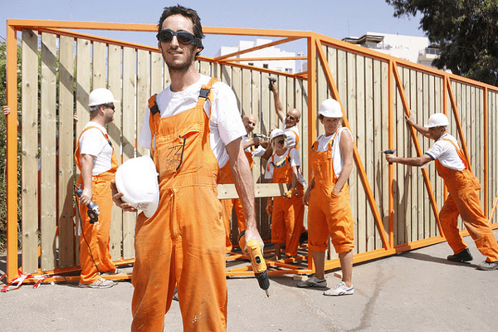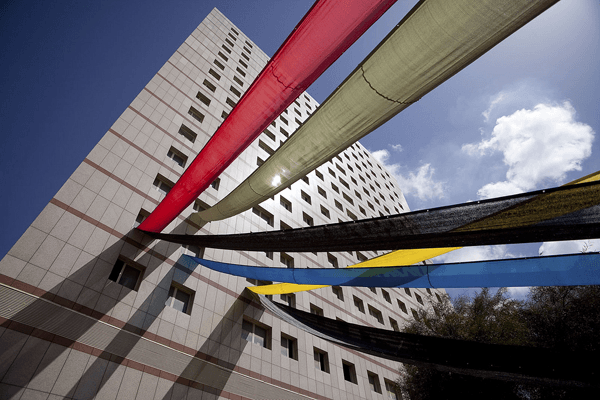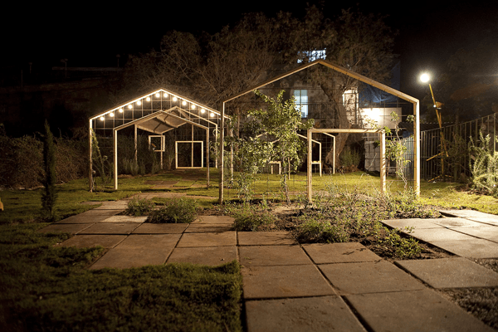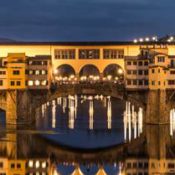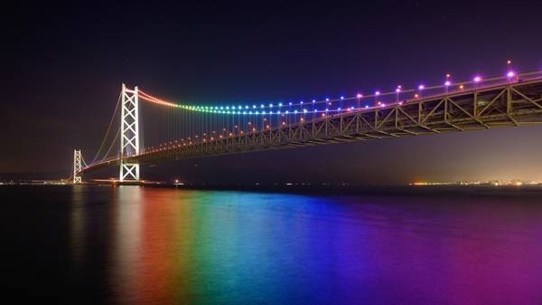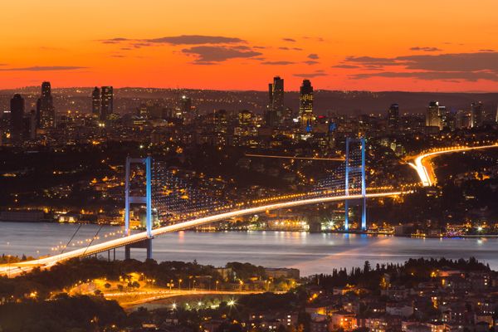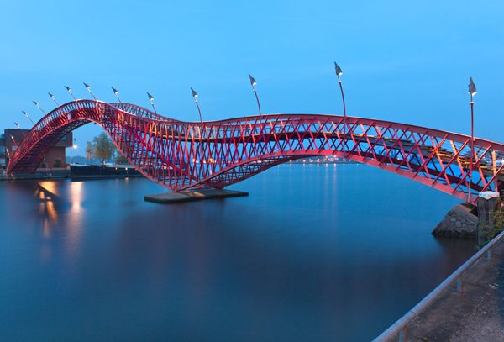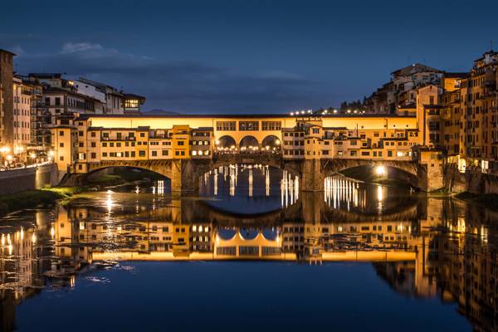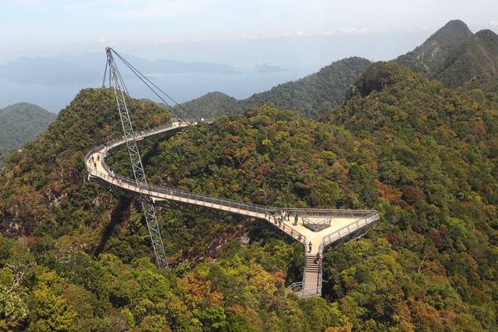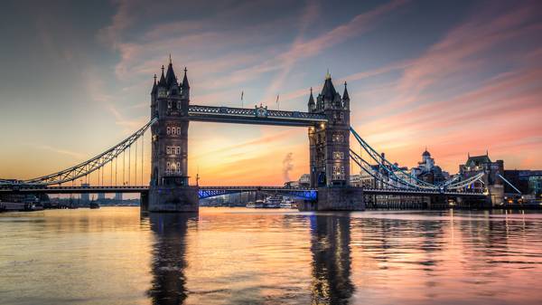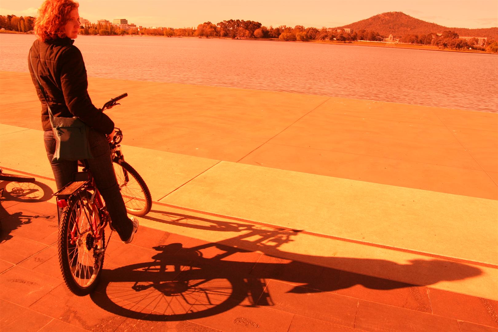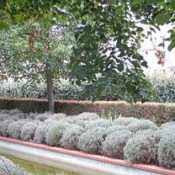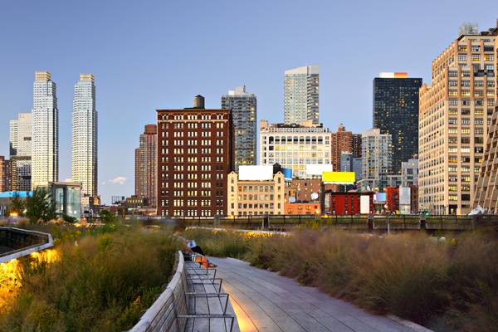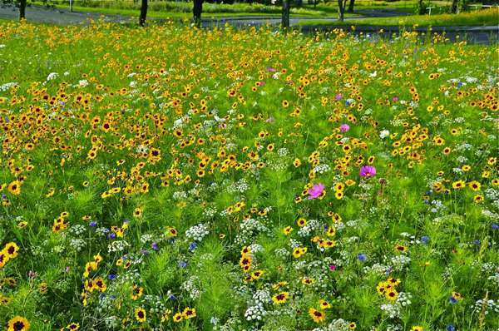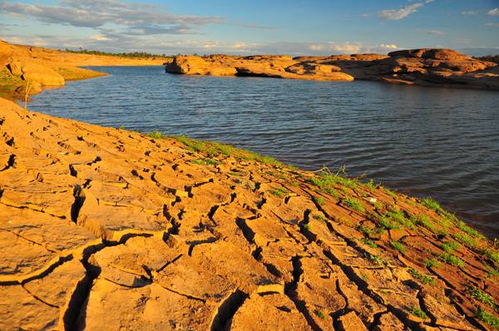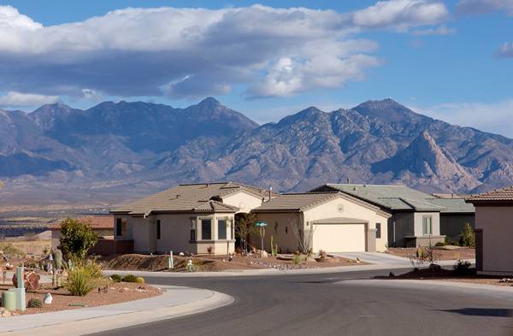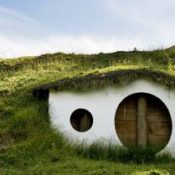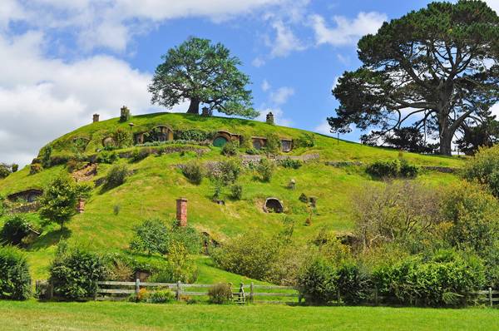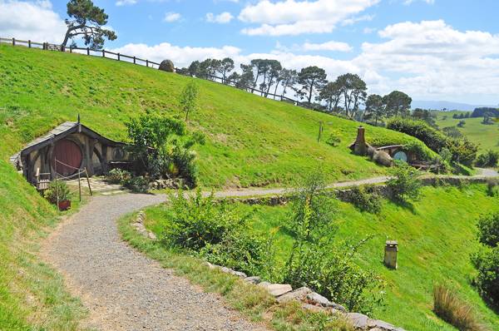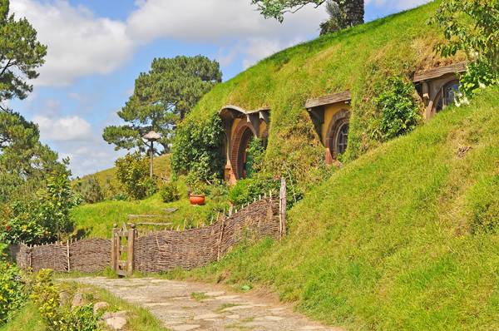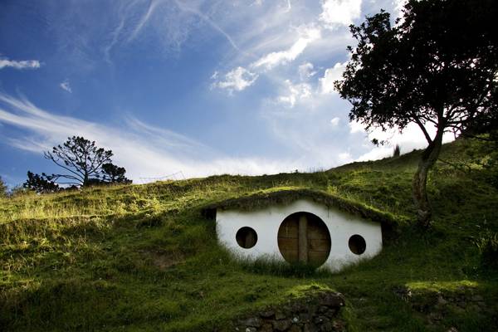Author: LAN
Interview: U of M
How is the future of design education changing? More importantly what actions are currently being done to develop the way students learn design? In this interview with Douglas B. Clark, Luca Fauciglietti finds out: The University of Manitoba located in the city of Winnipeg in Canada is the only University that offers four different majors in English: City Planning and Urbanism, Interior Design, Landscape Architecture and Architecture. I had the pleasure to meet Douglas B. Clark, the Executive Director and Partners Programs of the Faculty of Architecture. In this interview, we will look at the course structure, how it operates, what makes it unique to other universities and also, what are Mr. Clark’s feelings on the future of the education of the design professions.
- In the open day you defined the architecture course in environmental design as more practical rather than be theoretic. Why did you decide to operate the course in this way?
The University program is primarily geared to theoretical education, but with an architecture school intending to produce designers who will seek professional accreditation. We really have to stress the ability to have knowledge about the principal components of that profession. So it is not enough just to come out with a master degree or professional degree and have no ability to plug into an office or to seek a professional licensure in any of the professions. So I believe that’s a principal responsibility that we have here in the faculty, that’s why the partners program exists because it builds up links between University and the outside world.
- How would you describe the course of Environmental Design to future students?
The Environmental Design program is basically broken up into four years. You take the first year where you take introductory courses, but in the second year you’re solidly indoctrinated into the studio environment, you’re given design challenges and you’re given basic instruction in terms of how to define a problem, problem solve and break it down into components and develop a solution. In that one year you’re also taught how to graphically, photographically and three-dimensionally represent your solution. It’s a really good, solid grounding into the design professions.
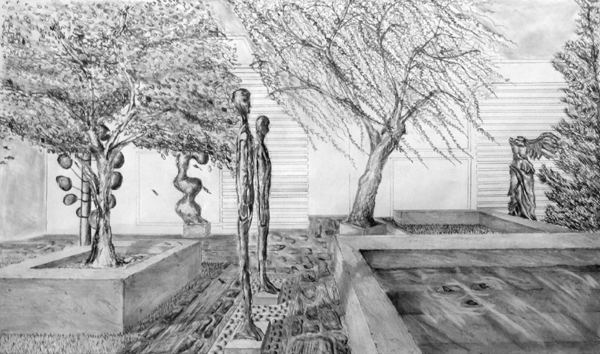
Graphical representations are one of the fundamentals of LA; Sketch from Coal Dorius in Minneapolis MN
- There are no classrooms; the studio is a big open space; why do you think this is the best setting for students?
The design environment in education process is about sharing so, the studio environment in architecture is broken down into groups of ten or twelve students, so each of those will have an instructor, and that’s about the number of people assigned into a studio environment. So you all learn from one another, present you project to your colleagues and your studio professor, you have individual crits, but at the same time everyone is learning from everyone else, instead of being isolated in your little corner. It’s great to have that environment to feed off and everyone learns and everyone gets richer by that experience.
- The students have the ability to come and leave the building whenever they want thanks to the swipe of a card. Why did you decide to leave the building open to students?
Well because the design process doesn’t operate between 8 o’clock and 5 o’clock. I mean the ability to create, come up with solutions and present that to a group of people who are going to evaluate you every day. You must have an open environment in which people can have the flexibility to work and exercise their schedule according when moments of genius hit them. There is still a need to sometimes put in long hours, but we are conscious of the fact that we want people to be healthy and at the same time well-rounded, not totally focused on this life of work.
- What do you think about technology regarding the future of architecture? Will the tablets and computer ever take the place of paper and pencil?
The best ideas are started with paper and pencil, and that might not be the case for the next generation, but for a lot of people there is the tablet and the computer and electronic; the support system can sometimes get in the way of creating ideas, they are great tools that allow you to produce, execute and to present, but I think you’ll always need both. A really solid student should be able to touch, draw, and communicate with others with paper and pencil. I believe you’ll always have both. 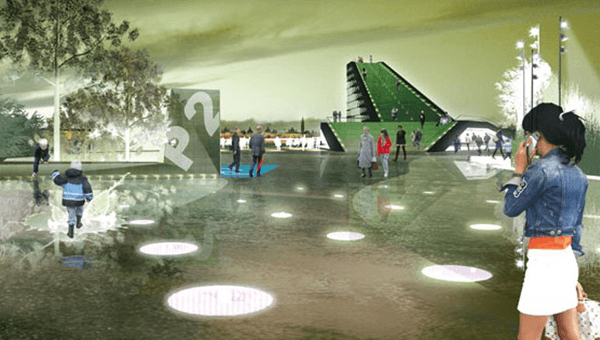
- Students have the opportunity to travel with the school to cities around the world? Why do you think it is an important experience for the students?
There is no question that we all learn from what we see, what we are exposed to; our greatest knowledge comes from our experience and so the broader scope of knowledge and experience you have, the more you are able to relate and bring that experience into your design solution. It’s important to see some of the best design in the world that you can’t always necessarily find in your own original environment. It’s also good to see other people talk, react and how space is used in other cities. Travel and reading are probably the two most important things you can do to enrich your experience.
I visited the University and without any doubt, it is a really engaging and interesting environment: an amazing open space in the basement full with anything you might possibly need; a working environment that seems more a café then a classroom with spaces to relax with chairs, microwaves and everything you need to take a break; areas with paper on the wall where you can get together and discuss about a specific project and last but not least the second biggest architecture library in Canada! The Faculty of Architecture represent the perfect environment where people can get together to create the next big thing. Article written by Luca Fauciglietti Enjoy what you’ve read! Support us and pick up one of our awesome T-shirts and hoodies today, Click the linkThis article was originally submitted to Landscape Architects Network
Top 10 Mazes
The maze, has been a fascinating element of the landscape since ancient times with the Cretan labyrinth being the oldest mentioned one. It was a very popular element of 16th century Renaissance gardens in Europe, serving not only as an interesting pastime, but also a focal point for thoughts on the source of life, human fate and our place in the universe. In the 17th and 18th centuries the labyrinths became even more elaborate and complicated; the design often included blind endings, ornamental ‘rooms’ or even pools and fountains. They also got harder to solve. For centuries labyrinths have been intriguing and inspiring to mankind; they were present in books, stories, legends and even films including the children’s classic “Labyrinth” ; they were designed by the most famous architects aiming to impress and excite the mind of both client and user. So let us delve in and have a look at the ten best ones, although by no means is this list definitive. 10. Noah’s Ark Zoo Farm Maze, Wraxall, UK
The controversial zoo owns the longest hedge maze in the world – 3.2 km long! In accordance with the zoo’s name, it is planted in a shape of an Ark with seven animals. The Ark hedges are planted with green beech; the outlines of the animals are laid out in copper beech. The trimmings are used to feed camels and giraffes. The maze is both fun and educational – the visitors can find the quickest path by answering biological questions correctly.
9. Schonbrunn Maze and Labyrinth, Vienna, Austria
The first maze in Schonbrunn was laid out between 1698 and 1740. Consisting of four different parts, the explorers could enter a pavilion in the center and admire the whole maze. During the 19th century the maze fell into ruin and in 1892 the hedges were destroyed. The maze as constructed today was rebuilt in 1998, according to the historical layout. It covers the area of 1715m2 and can be viewed from a platform in its center. Schonbrunn also owns a Labyrinth – an area devoted to games and puzzles, rebuilt according to the original design and covering 2700m2.
8. Longleat Maze, Longleat, UK
This beautiful and classical hedge maze, formed from over 16,000 English yews, and is situated on the grounds of the first safari park outside Africa. It was designed by Greg Bright in 1975 and covers 0.6 hectares. Six wooden bridges make the puzzle a three dimensional one. The target – an observation tower – takes between 20 to 90 minutes to reach. The Longleat Safari and Adventure Park boasts another maze named King Arthur’s Mirror Maze, where the visitors can join in the quest to discover the Holy Grail.
7. Cool Patch Pumpkins Maze, Dixon, USA
Cool Patch Pumpkins maze is a multiple winner of the Guinness prize in the “Largest maze, temporary corn / crop maze” category. Every year, the brothers Matt and Mark Cooley prepare the brand new design and each year it becomes bigger, better and more difficult to conquer! At first, a small 15 acres maze was supposed to encourage the customers to buy the pumpkins. Then the brothers became more ambitious; the 2011 maze covered 45 acres of ground and there are no signs that the brothers are planning to stop the expansion! Oh, and they still sell the pumpkins.
6. The Maze of Villa Pisani, Stra, Italy
Maze from 1720, designed by Gerolamo Frigimelica amuses the visitors to this day with its paths being considered the most difficult in the world. The tall hedges – once hornbeam, now box – planted in nine concentric circles obscure all the view apart from the central goal: a white turret with two small spiral staircases leading to the top, where the statue of Minerva, goddess of wisdom and the patron goddess of all arts strands. According to the legend, Napoleon himself was once lost here!
5. Samsø Labyrinten, Samsø, Denmark Samsø Labyrinten is an extremely large Danish maze built in an abandoned Christmas tree plantation. With an area of 60,000 m2 it was awarded the title of “the world’s largest permanent maze” by Guinness World Records TM in 2001 and 2005. It was created by Karen and Erik Poulsen and opened in 2000.
The couple converted an old, overgrown plantation of Nordmann fir into a maze by cutting paths according to a designed layout. The center of the labyrinth and its paths are decorated with wooden sculptures by Henry Wessel Fyhn. The sculptures depict many of the characters from Nordic mythology as well as Hans Christian Andersen and creatures from his stories. Samsø Labyrinten has a very natural look of an old fir forest. It also is very environmentally friendly and CO2 – Neutral!
4. Davis Mega Maze, Sterling, USA
Davis’ Mega Maze is an amazing cornfield maze in Massachusetts, USA. Every year, it is charming the visitors with a fresh design by world-famous designer Adrian Fisher. The themes varied from Dinosaurs in 2001, through The Wild West (2004) to Blackbeard’s Revenge (2011). The maze has more bridges than any other field maze in the world including the only double-decker bridge. It is also the only field maze in the world that has the capacity to change every day; this makes every experience absolutely unique.
3. Chartres Cathedral Labyrinth, Chartres, France
Built in the second decade of the 18th century, it is the widest known pavement labyrinth in the world. It is circular, measuring 12.9 meters in diameter and filling the width of the nave. The 11 circuit labyrinth is broken up by a cross laid over the entire design. Very little is known about the original purpose of the labyrinth. According to the researchers, it was the scene of annual Easter dances of the clergy. It was also supposed to illustrate the long, torturous path of the pilgrims visiting the cathedral. Its unique central rose and 112 cusps around the outside make it a priceless reminder of the medieval era.
2. Ashcombe Maze, Ashcombe, Australia Ashcombe is the home of three spectacular mazes: traditional hedge maze, Lavender Labyrinth and Rose Maze. Among those, the traditional hedge maze is probably the most famous, as well as being the oldest in Australia. The hedges, standing 3 meters high and 2 meters wide, form hundreds of metres of winding paths. The visitors have to discover four mosaic flags hidden in two halves of the maze. The Rose Maze is worth visiting from November to June, when the plants are in full bloom. The labyrinth contains over 1200 rose bushes from 200 species! 1. Hampton Court Maze, Hampton Court, UK The UK’s oldest surviving maze designed by George London and Henry Wise and was commissioned around 1700 by William III. It was originally planted with hornbeam and later replanted with yew. It is trapezoid in shape and famous for its dead ends, turns and twists. Since May 2005 a new art installation (elaborate) was provided – the visitor’s experience is now enhanced by more than a thousand self-generating sounds. So is the world of mazes something that intrigues you, do you have time for games, or maybe you are curious about about the psychological challenge that getting lost and finding your way gives you. Is a maze just a physical puzzle or is it a symbol of life, showing us that there are many paths to our ultimate goal however, often one must take the wrong path to discover the true one. Article Written by Marta Ratajszczak
This article was originally submitted to Landscape Architects Network
72 Hour Urban Action
You’ve got a space, a wasted space, a space not living up to its true potential, it could be so much more, it could be engaging, wonderful and exciting, but you just pass by it, day after day, not realising that each time you pass it, you are in fact passing an opportunity to do something great, something creative and something spontaneous to thrill and excite all those who come into contact with it.
72 Hour Urban Action
A space doesn’t need to be in the right location or even in the right time, it just needs to be injected with energy and creativity which is what the 72 Hour Urban Action team are all about. They enter the public domain with their unheard of ideas about instant urban change and how to transform a public space on a tight budget and even on a tighter time limit. They present people with the opportunity to transform a public space in just 72 hours, that’s just three days to design, build and execute a space for the public to use. Is it possible, can it be done succesfully and who’s crazy enough to take on such a task? The truth is it is possible, it can be done succesfuly and who’s crazy enough to try it…. over 100 design driven people from around the world, that’s who .
The 72 Hour Urban Project founded by Kerem Halbrecht and co-directed by Gilly Karjevsky is in its second year having launched the world’s first real time architecture competition in the Bat Yam biennale in Israel. The event was a roaring success being one of the main highlights of the entire biennale and bringing together people from all over the world.
The transformation of a public space made the locals realise they could have more, that they didn’t have to accept what was or even what is but that they could be part of the enviornment and have a say as to what goes on there, making their streets an extension of their homes and letting them live with a real sense of community.
Time has passed on since the first 72HUA competition, however the buzz that it created is still very much a live and kicking and has made its way all the way to Germany, where it will all kick off again in Stuttgart. Check out the video below and see just what they’ve got planned. Over 750 people applied with 120 people from 20 different countires making the final cut. The winning team will win $4,000 as well as all the fame and fortune that comes with it, helping them generate a credible reputation for themselves in the world of design, planning and urban reform. To win, the right team will have to go through communication barriers, logistically challenges and a time restriction like no other. This is not a competition for the faint hearted, this is a competition for people who want to make a change in the world and more importantly to be that change. The judging panel will be strict, tough and will be given the cutthroat challenge of deciding just who deserves to win. The panel is made up of a diverse range of professionals all connected with the stimulating world of design; this year they are following:- BENJAMIN FOERSTER-BALDENIUS | PARTNER, RAUMLABOR, GERMANY
- EVA FRANCH I GILABERT | DIRECTOR, STOREFRONT FOR ART & ARCHITECTURE, NYC
- JOSEPH GRIMA | EDITOR IN CHIEF, DOMUS MAGAZINE INTERNATIONAL, ITALY
- PROF. YAEL MORIA & SIGAL BAR-NIR | CURATORS, BAT-YAM BIENNALE FOR LANDSCAPE URBANISM, ISRAEL
The 72 HUA real time architecture competition hopes to develop a network of people with a passion for action, they want to develop the competition into the world’s first urban action Olympics and to become a resource of know-how, contacts and platforms for innovation in public space making. It is without doubt the one of the greatest innovations in the transformation of public space. Change can happen and it doesn’t have to take years or a lot of bureaucracy and red tape. If you have a space, you have an opportunity and if you have a drive and imagination you can make it happen. Are you ready for 72 Hours of Urban Action? Don’t miss a thing… Join them on Facebook today! Article written by LAN Administration
This article was originally submitted to Landscape Architects Network
Top 10 Bridges
Bridges have shaped our transportation infrastructure, have served as cultural backdrops, and date back to the “Hunters and Gatherers” Era which used natural materials such as fallen trees to act as crossing planks. Yet, the Romans were the first to construct bridges with strength withstanding natural forces. Aqueducts and the creation of concrete, cement, and cofferdam (a watertight cover allowing for construction of the foundation on the bed of the river) served as a critical discovery and fueled a boom in bridge construction. This list is a collection of my favorites, which test the engineering and design boundaries, ultimately becoming landmarks of their respective locales. 10. Akashi-Kaikyo Bridge, Awaji Island, Japan
Linking Kobe to Iwaya, while crossing the Akashi Strait, this bridge has three spans. The central span, the longest of any suspension bridge, is 1,991 m (6,532 ft.), and the other sections are both 960 m (3,150 ft.), making it 3,911 m (12,831 ft.) overall in length. Designed to tolerate winds up to 286 km per hour (178 mph) and earthquakes reaching 8.5 on the Richter scale, it is an engineering feat. The bridge opened in April 1998. 9. Bosphorus Bridge, Istanbul, Turkey Spanning the Bosphorus Strait, this gravity-anchored suspension bridge connects Europe and Asia. At 1,510 m (4,954 ft.) long, it is currently the 17th longest suspension bridge in the world. Although it was opened in October 1973, the idea goes back to the Classical Era. Greek writer Herodotus acknowledged that Mandrocles of Samos developed a pontoon bridge that linked Europe to Asia. This allowed Darius I The Great of Persia to pursue the fleeing Scythians and relocate his forces to capture Macedon (Herodotus). In present day, automobiles travel the bridge, and in December 1997 the one-billionth vehicle crossed. In addition, it is a sight to savor at night as a computerized LED lighting system changes the colors and patterns creating an intriguing visual. 8. Viaduct of Millau,Aveyron,France Built to remedy traffic congestion from Paris to Spain, the viaduct opened in December 2004. It is a cable-stayed road bridge, the tallest in the world, with one mast topping out at 343 m (1,125 ft.) above the base. Interestingly, the mast is taller than the Eiffel Tower, making it the tallest structure in France. The Millau Viaduct has held several events ranging from pedestrian races to being featured as a setting for TV shows. 7. Pythonbrug, Amsterdam, The NetherlandsDesigned by West 8 as a series of three bridges, this steel bridge titled Pythonbrug spans the 93 m (305 ft.) Railroad Basin and links Sporenburg peninsula with Borneo Island. Its unique design allows for boats to travel under while accommodating pedestrians. In 2002, it won the International Footbridge Award.
6. Brooklyn Bridge, New York, USA
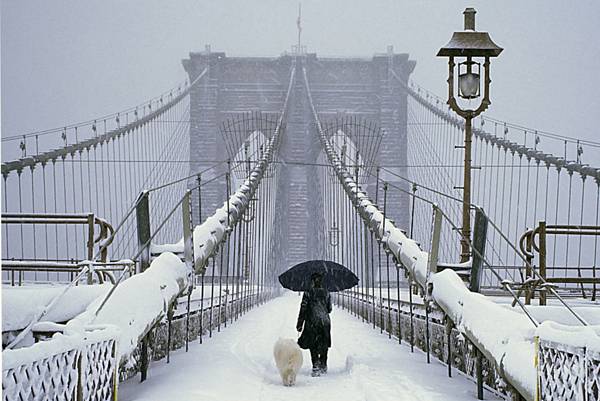
Woman walking Dog in the snow on the Brooklyn Bridge in the New York City; credit: Zhuang Mu / shutterstock.com
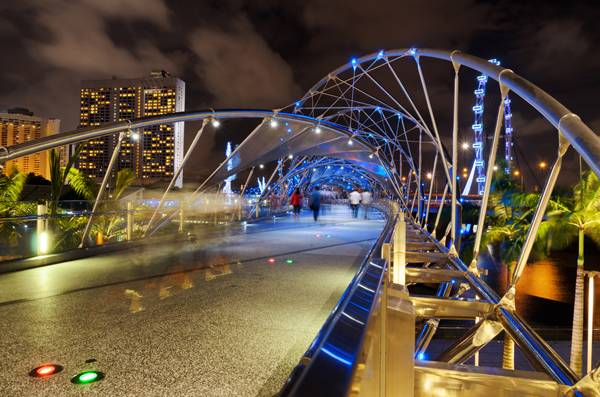
View of The Helix Bridge in Singapore. The Helix Bridge is a pedestrian bridge linking Marina Centre with Marina South in the Marina Bay area in Singapore; credit: Efired / shutterstock.com
This article was originally submitted to Landscape Architects Network
10 Great Apps for Landscape Architects – Part 1
There’s an app for everything these days, but what are the best and must have apps for the landscape architecture professional? Unless you’re living under a rock or have missed the iphone train you would know that apps are the latest craze in convenience, they are your gadget in your pocket, the Swiss Army penknife of the 21st century; and not to mention a booming business making many many people millionaires many times over. You can even download a graffiti app that allows you to capture the image of your surroundings just like a video camera and write cyber graffiti all over it. All the fun, without the crime…. Yes apps have taken the world by storm and have weaved their way into the lives of every tech savvy individual, catering for all interests and gaining the world of apps the tag line “There’s an app for that”. So where does Landscape Architecture fit into this glorious and intriguing world of apps. let’s have a look as we countdown and review some of the best out there: 1. Leafsnap Ever been out on site and you just can’t put your finger on that certain botanical name of a tree? There’s an app for that. Using visual recognition software, the software identifies trees from photographs of their leaves. Simply place the leaf from the tree in question on a white background and snap away! Currently only covering tree species of the Northeast United States, it will soon cover the entire USA as it is further developed by Columbia University, University of Maryland and the Smithsonian Institution. Other similar apps worth checking out include TreeId, Winter TreeId for the British Isles and Tree ID for Northern America.
2. Landscaper’s Companion A reference guide to over 25,000 annuals, perennials, shrubs and trees! 17 search categories cover the USA, United Kingdom and Australia. The app also advises on USDA zone, aspect, growth habit, and plant features such as height, width and water needs. The search feature allows you to put in; a site’s attributes and conditions; desired flower colour scheme; bloom time; height and spread; the app than generates a list of suitable plants for that location! AutoCAD WS Don’t you hate it when you get a call; you’re out of the office, being asked to look over a CAD drawing and not a laptop in sight. There’s an app for that. You can download DWG files from your email; view, edit, annotate, revise and share on your iPhone. You don’t even need an internet connection; you can work with files offline you have downloaded previously. Drawings can be worked in 2D and 3D drawing space. This app allows you to update drawings on site and on the go! Planimeter So you’re out on site and you want to do a rough measurement of the site boundary quickly? There’s an app for that. Planimeter takes measurements off satellite maps (imperial & metric) and will calculate a site’s distance, perimeter and area. The app allows you to not only measure the site but also the surrounding area in context, enriching the experience of your first site visit. It can give a quick impression to the professional, of the scale of work that needs to be done while also being on site.
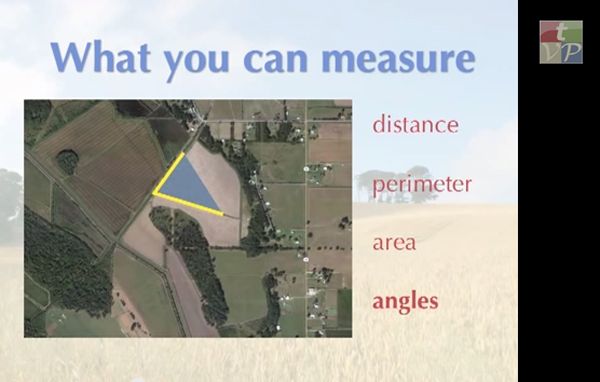
Planimeter, image credit: Youtube
This article was originally submitted to Landscape Architects Network
Top 10 Skate Parks
Time and time again we are told that exercise is really good for us and organized sports seem to be the best bet to shed some pounds or generally feel better. Some sports are really appreciated, practiced in national competitions, brought to Olympic status and some rather limp forwards through a few fans or daredevils. The view on skateboarding and roller skating as a sport is quite a mix of these two extreme views: some people go mad for it and do it till they die and others just despise it and think it offers nothing but trouble. Well, whichever side you may take, you got to agree that skateboarding changed the world a bit, in many terms, especially among youths. In this view, many sports, once got into, become a lifestyle for people and skateboarding has done this successfully to many young kids and adults alike, but to a quite extreme degree. Besides the sport in itself, along comes specific music, clothing styles, art forms, in other words the cult of skating as we often experience it in our own neighbourhoods. Not only do a skate parks have specific landscape designs to suit the unique sporting skills of a skateboarder, but it is a space that unites kids by tapping into different common interests. Skate parks have become more than just sport facilities, like tennis courts or football fields, but rather a gathering space for all youth dreams combined into one. With such excitement, energy and innovation brought together in each one it is incredibly difficult to put together a list of the 10 best out there but here goes, hope you like it… No.10 Louisville Extreme Park We have to agree that Americans do excel at this sport and at building skate parks. And a great example is this hugely spanning park in Louisville, some say the best in the whole of the US. Waves of concrete, tunnels of massive proportions and beautiful full pipe wooden U’s await any skater, skateboarder or BMX lover just to wrap their imagination around this place of pleasure and horror. If you feel like skating at 6 in the morning or round about midnight, the skate park in always open, all day, all year, which makes it that much appealing to enthusiasts. No.9 Sao Bernando Skate Park Brazilians on the other hand are very dedicated skaters and unique characters at that. They can boast about having this truly unique park situated in San Bernando, which expands to 45 000 feet of grounds for skates, skateboards and bikes. The Brazilian spirit is expressed through vast expanses of concrete, tunnels, bowls, dirt tracks and chill zones. Among the largest in Latin America, this place is a must if you are in the area. No.8 Feierwerk Streetplaza Though a small little place, this Munich streetplaza brings out the German skateboarding spirit of doing a lot from very little. Recently opened, the design is crisp white in the midst of the boisterous city. What is unique here is a touch of consideration for nature, with patches of grass, flowers and trees to perhaps soften up the concrete. A really cool place to skate in a green way! No.7 Kona Skate Park This quite famous skating park in Jacksonville, Florida offers almost anything you could want. With colourful grounds, tracks for amateurs and professionals, it’s no wonder that it has hit international status in no time. It is now a spot for important competitions, art gatherings or just chilled out skating afternoons in the hot Florida sun. No.6 Marseille Skate Park A colourful and trendy park set in the heart of one of France’s most beautiful cities. Graffiti graces almost every skating surface which makes it a great sight when zooming in on the jumps. Here you will find a lot of bowls, as well as ramps of all sizes. Pro contest are held quite often. No.5 Rampworx This jewel in Liverpool is the biggest indoor skate park in the UK spanning 55 000 feet. All bent wood and crafted ramps of any size make for a satisfying skating experience. The surface is very smooth and the features are very modern, thus you can find anything you need in a skate park. All this make up for a great British sporting atmosphere that you will surely enjoy. No.4 SMP Shanghai Skate Park It is common knowledge that the Chinese are great at pushing the boundaries at architecture and they won’t stop at skate parks.This outdoor beauty sits on the bank of a river and has some ridiculously extreme features to suit any pro. Crisps white and black surfaced smooth their way into any shape and length. No.3 Black Pearl Skate Park An idyllic setting may not be that relevant to skate parks but it sure helps this one situated in the Cayman Islands. It holds the status of the most extensive in the world and of course, featuring all the perks and ramps commonly found in huge parks. Inspired from the waves of the ocean nearby, the concrete surface is a dream to zoom on. No.2 Stoke Plaza One of England’s top skate parks, this Stoke-on-Trent spot is a must for skaters regardless of skill level. It is an exclusive outdoor park that takes advantage of the beautiful English green countryside setting. The unique design befits skaters as well as spectators wishing to join in on the sporty fun. No.1 Amazing Square Skate Park And yes, the Japanese take the prize with this “amazing” spot in the Tokyo city centre. There are all the big features that a skater needs like half pipes, ramps of all sizes and smooth surfaces, not to mention a bit of the Japanese atmosphere of fast going. The variety of surfaces and shapes here is too much to get bored or to stay safe for that matter. But it’s all worth it for quality skating all day, all year round! So there we have it! It was a tough ride but we made it to the finish. The most amazing and biggest skate parks in the world stand before you. Whether you will appreciate the specific architecture and the artistic look to them is up to you. But you cannot deny that skating and skateboarding have enriched many lives, not to mention providing a good reason for exercising and cutting down illegal activities among young people. So let’s take a break from the critical eye and just enjoy the views of spilling curves and bends. Life’s a chill, isn’t it? Article by Oana Anghelache.
This article was originally submitted to Landscape Architects Network
I Want to Ride my Bicycle-Reasons to Get on Your Bike!
Landscape architects have a massive responsibility to create sustainable spaces. A major part of this is to create spaces that are well connected to sustainable transport options: public transport, cycling and walking, so that people can enjoy the space you have created, without people, spaces just don’t make any sense. Bikes are becoming a bigger part of car-dominated western cities. In the US, only 0.7% of all trips are made by bicycle, and in Canada it is only 1% (link). When these figures are with the Netherlands, where 27% of all daily trips are made by bicycle, we cansee there is lots of room for improvement in countries dominated by the car. Cycling has many benefits. It is good for the environment, as there are negligible carbon emissions from your breath compared with those from cars. More people cycling reduces the number of cars on the road, reducing air pollution and congestion on the roads. Check out this image below for the full “scientific” benefits of cycling you bike. Cycling is great for your health, getting you exercising on your way to where you want to go, rather than sitting in a car. Three hours of riding a week is enough to cut your risk of heart disease in half . Cycling is also good for your back pocket. The expenses associated with a car, fuel and parking adds up quickly compared with a bicycle, surely in today’s economic climate that is a good incentive for most people.
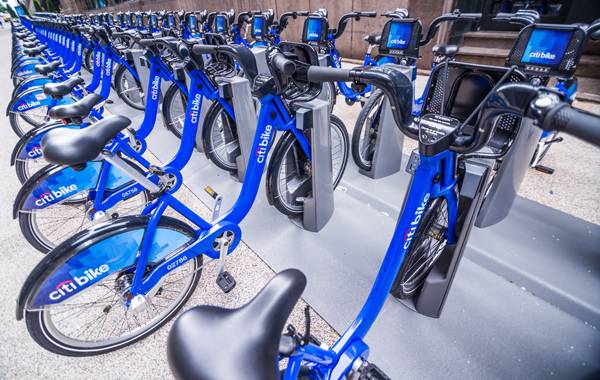
Citi Bike docking station in New York. Citi Bike is a privately owned for-profit public bicycle sharing system that serves New York City; credit: stockelements / shutterstock.com
The landscape architect who led the design of Washington D.C.’s bike network, Jennifer Toole, said that she created bike lanes in the easiest places first, by simply adding bike lanes to streets that were wide enough. Then, Ms Toole said “We went stealing space all over the city,” and that this “worked well for the first 50 miles.” However, this is now becoming harder as space has become limited.
Building bike paths is great for encouraging cyclists, but there also needs to be support from city institutions to make cycling a popular and safe option. Cycling needs to be a legitimate form of transport in the eyes of city dwellers, and especially car drivers. In the UK there are growing pro-motorist groups raging campaigns against cyclers who get in their way. The community needs to see streets as more than simply roads for cars. Streets are a pathway for people to move, whether they are pedestrians, cyclists, car drivers, buses or light rail, and they need to share the streets. There needs to be safe cycling infrastructure complemented by ethical, moral and legal support to protect vulnerable road users, including cyclists, as Dr Jan Garrard, Senior Lecturer in Public Health at Deakin University in Australia, in her article “It’s not just about bike lanes” . A great take on the importance of respecting cyclists is shown in this short comical video by Casey Neistat who, after getting a fine for not riding in the bike path, proved why this can be so challenging in New York City.
There are many ways to encourage the use of sustainable transport. A great example of this is a “chocolate calculator” is encouraging more cycling and walking in Helsinki, Finland. The online journey planner for public transport, cycling and walking in Helsinki also provides calorie consumption information to encourage people to walk and cycle, with the calories burned on a journey expressed as pieces of chocolate. The vast majority of people who used the “chocolate calculator” said that the calculator results had encouraged them to walk and cycle more.
So, How can you design for bicycles? Pedestrian and Bicycle Information Center Case Study Compendium This compendium contains a collection of brief, original case studies developed by the Pedestrian and Bicycle Information Center and the Association of Pedestrian and Bicycle Professionals (APBP). The case studies, or success stories, cover pedestrian and bicycle projects and programs from across the US and abroad, including engineering, education, enforcement, encouragement, planning, health promotion, and comprehensive safety initiatives. Neighborhoods for people Neighborhoods for people was created for Seattle, US, but can help you to learn how to evaluate your own projects based on how they contribute to city life. Whether you are an engineer, planner, developer, designer, architect, or landscape architect, this document will help you to begin your projects by looking at the life the exists in the space you are working in, and seeing how to incorporate it into your planning and design. Optimal Design of Bike Lane Facilities in an Urban Network This research paper shows how a Mixed Integer Programming (MIP) formulation can be used to optimize the benefits associated with the development of a bike lane network in urban areas. The research created an optimal placement of bike lanes that can assist in designing bike lane networks. So there you have it a full insight into why you should cycle, with guides on how to implement them into your design strategies, so what’s your conclusion, will you be getting on your bike, or do you have another excuse? Article written by guest writer Jo Savill Featured image: CNRN / shutterstock.com
This article was originally submitted to Landscape Architects Network
The Flying Parks- From The Highline in New York to The Promenade Plantée in Paris!
We take a look at two of the world’s most iconic raised parks! A park is by definition a green area – usually at the ground level, beside streets and buildings – that offers people an outdoor place for spending time with friends or by yourself. But what happens when parks are elevated from the ground as happened at the Promenade Plantée and the Highline? A park requires a lot of attention and nowadays can be considered green architecture. Landscape architects are as important as architects of buildings; they spend time designing amazing green spaces and the Promenade Plantée is the perfect example of art and landscape architecture applied together to give life to something special and unique. La Promenade Plantée is a long green space turned into a pedestrian walk and public park situated in the XII arrondissement in Paris. It’s placed on the tracks of an old elevated and disused railway line – la ligne de Vincennes – and it extends for 3 miles from Place de la Bastille all the way to Boulevard Périphérique. Its peculiarity is that it runs between houses, offering striking views of some streets and city center squares.
It’s true that there are other examples of disused railway lines converted to parks or walks. The Promenade Plantée is however the first green space built on a unique elevated viaduct. New York City has also converted a part of the so-called High Line as a park which opened in 2009; other similar transformations have been studied in other US and European locations, such as Saint Louis, Philadelphia, Jersey City, Chicago and Rotterdam.
“Creative Commons Promenade Plantée”. Source Promenade plantée in Paris, by La Citta Vita, licensed under CC 2.0
New York’s High Line was built in the 1930s taking part of the redevelopment of the West Side. The High Line is one mile in length and connects three neighborhoods on the west site of Manhattan. The park extends from Gansevoort Street north to 30th Street where the elevated tracks turn west around the Hudson Yards development project to the Javits Convention Center on 34th Street. The park was designed by the James Corner’s New York-based landscape architecture firm Field Operation and architects Diller Scofidio + Renfro, with planting design from Piet Oudolf of the Netherlands and engineering design by Buro Happold.
On the other hand the Promenade was built starting in 1988 based on the project of a landscape designer Jacques Vergely and the architect Philippe Mathieux and was inaugurated in 1993. The arches of the Viaduc des Arts were restored in 1989. On this trail was then opened a new square called Charles-Péguy. The station Reuilly’s Garden, ultimately, was inaugurated in 1995.
“Creative Commons Promenade Plantée”. Source Promenade plantée in Paris, by La Citta Vita, licensed under CC 2.0
The railway lineof the High line, that passed through the center of Manhattan, was the cause of several deaths between 1851 and 1921(dubbed the Death Avenue); to resolve the sinister reputation, it was raised 30 feet above the ground for a distance of 21 km in order to avoid the intersections at street level.
The initiative to conversion as a public park was promoted by the association “Friends of the High Line” founded in 1999 when the historic infrastructure was about to be demolished. In 2002, the project had received the final approval from the City Council of New York and CSX Transportation Inc. ceded the southern section of the 30th Street. An urban public space was born that tinges green a part of the city skyline, without being disturbed from the traffic traveling just a few meters below.
The Promenade Plantée uses the old railway line that connected, since 1859, the gare de la Bastille to Venruil-l’Étang passing through Vincennes. Disabled on December 14, 1969, the line has been partially integrated with the A Line ‘Île-de-France of RER, leaving abandoned the section Paris-Vincennes. The area has been renovated from 1980. In 1984 the Bastille station was demolished to make space for the Bastille Opera. Two years later the project ZAC started. The project involved the recovery in terms of green space of the railway between the Daumesnil avenue and the Montgallet and Reuilly streets.

“Creative Commons Promenade Plantée”. Source Promenade plantée in Paris, by La Citta Vita, licensed under CC 2.0
In Paris itself the Promenade Plantée isn’t the only green space built on a disused railway track: in the XVI arrondissement of Paris a part of the ligne d’Auteuil was transformed into a walk. Furthermore, in the seventeenth arrondissement the Promenade Pereire was carried out on the tracks of the ligne de Petite Ceinture.
New York’s High Line’s first section was inaugurated in June 2009 and two years later, in June 2011 the second section was opened to the public. The park’s attractions include naturalized plantings that are inspired by the self-seeded landscape that grew on the disused tracks and unexpected views of the city and the Hudson River. Pebble-dash concrete walkways unify the trail, which swells and constricts, swinging from side to side, and divides into concrete tines that meld the hardscape with the planting embedded in railroad gravel mulch. Open daily from 7 am to 10 pm, the park can be reached through nine entrances, four of which provide elevators. Below: A fun 1950’s themed walk through of the Highline
Thanks to creative people that put a lot of time into designing these unique places tey have become treasures in their neighborhoods. They have transformed forgotten old railways into parks that allows people to enjoy their free time by discovering new views of the city. Sometimes all you have to do to be inspired is look up. Other articles featuring the Highline: 10 Incredible Projects For Students To Know About And Why! Top 10 Names in Planting Design Top 10 Names In Landscape Architecture Today Article written by Luca Fauciglietti
This article was originally submitted to Landscape Architects Network
Are Monocultures Dead?
Monocultures, or the use of one species in planting schemes and are falling out of favour in our public schemes. More and more, people are asking for diverse palettes of plants in the landscape. This has been due to a number of reasons, but mainly because of the shortcomings of one type planting schemes. This article will summarize the downfall of monocultures, question the success of their alternatives and look at their future, if any. Monocultures became popular due the sense of unity and harmony they gave to a landscape. Mass planting of a specific species can produce a stunning visual impact and provide stronger contrast against a building or focal point. Monocultures were also as far from nature as one could get, showing man’s manipulation of the landscape, the person being the center of the universe, a common philosophy held in the renaissance, when monoculture plantings were rampant. This style of planting was a common landscape element in the Italian, French and Baroque Traditions, as well as the Modernist and Minimalist design movements. Below: video footage of Hitachi Seaside Park, where monoculture is on full display:
However, monocultures are extremely energy intensive in terms of maintenance and fertilizer/energy input. They are also quite low on biodiversity, as the mono-specific species chosen can only support a limited number of invertebrates and other major contributors to bio-diversity. These types of planting schemes also have a limited window of function in the landscape, once the species flowers, the visual interest in that planting bed has disappeared. These planting schemes are also quite susceptible to pests and disease, while in comparison, biodiverse planting schemes have a higher resistance to pests and disease. Low resistance to pest and disease leads to the use of pesticides and fungicides, which can have detrimental effects on the surrounding environment and poses a health risk to users of the public space. It was these factors, along with the post modernism and green movement from the 60’s onward that contributed to the downfall of monocultures, a downfall that is quite evident today.
The work of horticulturists and landscape designers such as Jens Jensen, Nigel Dunnett and Piet Oudolf has only spread the message of polyculture planting schemes and their importance to the public. This has led to a call for more biodiverse planting schemes and surroundings that are more natural. It was this want of people in urban centers to interact with nature that led to the picturesque movement.
From a development and planning point of view, new building standards and accreditation’s such as LEED and BREEAM have made biodiverse, native and low energy input planting schemes a must for many developments seeking to be labelled as “Green”, a label, which these days increases real estate value. So, with this in mind, monocultures; have poor biodiversity; high energy inputs; high costs; are limited to seasonal rather that year round interest; are not the preferred choice of an informed, environmentally conscious public and it isn’t wise to include them in your designs if you wish to achieve BREEAM or LEED accreditation………….do monocultures have any future in our landscapes? On functional grounds it would seem not, but let us not become cold, rationalist designers and let us see the aesthetic opportunities that monocultures present. Plant species that require little nutrients, are resistant to disease and have year round interest do exist, ironically, these said plant species have come into the spotlight due the polyculture enthusiasts such as Jen Jensen and Piet Oudolf. Perhaps the negative perceptions and the failures of monocultures are down to poor plant knowledge and misuse? Look at the IADT campus in Dublin, Ireland. The entrance is a monoculture of Calamagrostsis x acutiflora “Karl Foerster”. A species that flowers in the summer and it turns a golden brown in the autumn twilight, while its architectural structure remains in winter, providing habitat for overwintering invertebrates. It is cut back in early spring, but growth resumes and within 3 weeks it has a noticeable presence in the landscape. It can grow in dry and damp soil, suffers from few pests and disease and requires no fertilizer inputs. Or look at the “Salvia River” at the Lurie Gardens in Chicago, visual stunning, a long flowering season, low maintenance and it attracts a large, visual, number of invertebrates such as butterflies and bees. While I could go on, it would seem apparent that monocultures will continue to exist in our landscapes, but not in the inefficient way they have in the past. For their use to be justified in contemporary landscapes, a challenge is posed to landscape architects. If they are to be used they must be sustainable, especially with the growing desire among clients for BREEAM excellence. The question of biodiversity and monocultures is another issue to take on board, but perhaps examples such as the “Salvia River” show that a combination of poly and mono is needed to satisfy aesthetic and ecological concerns. Indeed, it is my opinion that only this compromise will see the accepted, continued use of monocultures in the public realm, keep watching this space and see where it goes! Article written by Joe Clancy Featured image: JayTurbo / shutterstock.comThis article was originally submitted to Landscape Architects Network
Tying Playscapes Into Landscapes -The importance of the landscape architect in building spaces for children
I was walking through a new square in Tel Aviv the day when I saw 10 baby strollers parked in a row with no one around. As I went closer I discovered a sunken garden, with lots of babies and small children playing in the winter sun while parents lounged on the large steps that led to the sunken area. The sunken garden was designed by the famous Israeli sculptor Dani Karavan, who is more known for his memorial monuments in Israel and around the world. Dani Karavan designed the Kikar Levana an environmental sculpture that sits atop a small hill, at the Edith Wolfson Park, in Tel Aviv. The sculpture’s name means White Square. It is located at the highest point in Tel Aviv where the city meets nearby Givatayim. Interestingly enough the monument acts as a really active space for kids who want to have fun and play, creating all sorts of interesting spaces with the unique architecture and design of the space. Habima Square on a week day Habima Square on the weekend – packed with people! As it turns out, this sunken garden is an ideal children’s playground. It is covered in soft grass, it has fun pathways made of wood, it has interesting plants, and most importantly, it is a safe place. Kids cannot easily run up the large stairs and out into the open where they could reach the busy roads. It has turned into the perfect spot for parents to bring their kids to catch some lovely winter sun. Was this garden designed for children, or was it a happy accident? High-density cities like Tel Aviv offer few places where kids can run free. There are small fenced playgrounds in the middle of boulevards, and small city parks. With over half the world’s population now living in cities, outdoor spaces for children to play are important to vast numbers of people. There is a trend towards children playing outside less and less as parents fear for their children’s safety. A 2009 report by Natural England found that only 10% of children played in woodland, compared with 40% of their parents’ generation. Another recent report found that 25% of British children never play outside, in a survey of 1000 people around the country Outdoor spaces designed with children in mind are vital for good health. The growing obesity epidemic in developed countries has been linked to poor diets and physical inactivity (Check out this report). There is a positive correlation between playing outside and high levels of physical activity, suggesting that outdoor play areas are key for healthy children. Children that spend longer time outside achieve longer spans of concentration, are less sick, have better gross motor development, and their play activities are more diverse. Access to quality urban outdoor environments is also very important for children’s development, with the quality of outdoor spaces for children influencing children’s physical, emotional and social development. In his ground-breaking book, Last Child in the Woods: Saving Our Children from Nature Deficit Disorder (2005), Richard Louv makes a case for the value of spontaneous outdoor play and creating a connection with nature during childhood. He cites many positive benefits of frequent outdoor experiences as a part of children’s everyday lives. Positive outdoor experiences can foster happier, healthier, smarter, and more well-adjusted children and can create future stewards of the earth. Landscape architecture for children has been developing over the past 80 years. In the mid-1900s, Lady Allen of Hurtwood, a landscape architect and child advocate remarked “Better a broken arm than a bruised spirit”. She also once urged New York parents to sue the city fathers “for emotional damage to their children because they failed to provide suitable and exciting playgrounds for them.” Landscape architects are designing spaces specifically for children, spaces that allow children to play, use their imagination, and interact with others and the environment. Good landscape design for children ensures the space is fun, safe and educational. There are some amazing play spaces being designed around the world, and here are just a few. The sculptural playground in Schulberg, Germany, is an artistically designed children’s play area with a ‘sculpture in space”.
This park has become and place for all children in the neighbourhood to play and interact Maine botanical garden’s Children’s Garden is a ‘no-tech, elegant space with opportunities for both activity and quiet play.
The playground in Belleville Park, Paris, is located on a high-pitched slope; the playground area is a climbing course with different inclinations for different levels and different age groups. The design of the Woodland Discovery Playground at Shelby Farms Park in the US encourages play and discovery, embracing fun and delight while cultivating healthy development of children’s physical and social well-being. The playground provides an environment that promotes interaction and engagement — children must enter, move around and look for opportunities to slide, climb, run, scramble, swing, build, find and discover. Involving kids in the landscape design process. A number of design projects around the world have involved children directly to help create spaces that they enjoy. The Landscape Institute in the UK provides a guide for engaging school students in the design process , and provides a number of examples of engaging with children. Garden city play park, Richmond, BC, Canada. The architects of this play park conducted workshops and design exercises with the local community, child care professionals and decision makers. This gave the designers a unique ability to create and inspire change in outdoor play spaces, resulting in site-specific designs that foster healthy development of children and strong connections to the natural world. The environment is our life support system, and any opportunity for children to interact with the great outdoors helps them learn and understand more about the world around them. As they grow they can understand how dependent people are on nature, and how we need to nurture the earth, just like they are being nurtured themselves. Landscape architects have an important role to play in creating safe, fun and accessible outdoor spaces for children to play, exercise, interact and learn. Article by guest writer Jo Savil
This article was originally submitted to Landscape Architects Network
What Landscape Architects Need to Know About Water Shortages
Water shortages are becoming more and more an ever evident occurrence in our daily lives in the western world. While underdeveloped countries have dealt with the extreme effects of droughts for decades, the Western world has escaped much of the hardship through quick fix solutions. These include damming rivers, piping water halfway across the landscape and installing more and more irrigation. Something’s gotta’ give, sooner or later. The current problem in many cities and countries worldwide is declining precipitation rates, a problem that is exacerbated by aging infrastructure. This is most evident in London, where a hose pipe ban is currently in place. The situation is so dire at the moment that the ban is being touted to be in place from now until early 2013. Other problems caused by a combination of intensive agricultural practices and climate change include soil desalinization and desertification. But worryingly, 40% of the world’s population currently faces water shortages, with water supply expected to drop by 30% per person by 2030.
How does Landscape Architecture fit into all of this? So what’s the problem and what does this have to do with landscape architecture? Well, we are the ones who specify the lawns and planting schemes that need supplementary irrigation and fertilizers to stay in pristine condition aren’t we? A worrying fact is that there is 3 times the amount of irrigated lawns then there is irrigated corn in the US, considering there is no output from lawns, only wasted input. Irrigation and fertilizer practices are an oxymoron of a solution really, considering fertilizers raise the salinity of soil and require MORE water to dilute them and prevent a build-up of toxic levels. But the overall point that defeats irrigation and fertilizer practices is that they are not sustainable, I mean, if a plant can’t survive in a location by its own means, surely you have chosen the wrong plant for the wrong place? With the realization dawning on our profession that water will not always be abundant in our landscapes, changes in practice are necessary. Solutions? First off, right plant, right place. Better education on plant choices in our profession is needed. Native plants have an apparent advantage and are well adapted to a site’s climate, but are not always the solution. Other factors must be taken into account, such as on site micro-climates and especially in urban environments, the “Heat Island Effect”. This is where drought tolerant plants come in, native is preferred, but we mustn’t restrict ourselves. It is better to be criticized for using an exotic plant and for it to thrive than to use a native plant for “greenwashing” purposes and have it fail. This will only backfire and give bad PR for native plant strategies. Second, replacing fertilizers products with more sustainable practices. To avoid causing soil salinization and hence needing more water, we, as landscape architects, should employ techniques such as companion planting. Soil binders, nitrogen fixers, green manure and pest repelling plants can ensure that a scheme has its required nutrients and soil structure. Thirdly, if irrigation is essential, we must look at using water more efficiently. This includes using grey water from residential and commercial premises for irrigation. Rainwater harvesting is also another option, with the added benefit of managing all stormwater on site. Using potable water is wasteful, while the other options help lower costs and relive pressure on infrastructure. Practices such as these are vital when you consider that while only 3% of the Earth’s water is suitable for irrigation & consumption, only 0.03% of this available for use by humans. And finally, employing a planting philosophy that uses water efficiently and conserves it, otherwise known as Xeriscaping. A practice defined in the early 80’s in response to droughts in the American mid west, xeriscaping uses a mixture of native and drought tolerant plants and contoured landscapes to use water efficiently. It is a practice that is gaining acceptance worldwide and will become a vital element of present and future landscapes. Recommended reading: Dry-Land Gardening: A Xeriscaping Guide for Dry-Summer, Cold-Winter ClimatesThe question remains, what can landscape architects really do? BREEAM and sustainable landscape practices are great and everything, but they’re not going to reverse the problem of water shortages. While this is true, landscape architecture still has a duty as a profession to play its (vital) part in a sustainable world that is adapting to a constantly changing, emergent environment
Article written by Joe Clancy Featured image: Ev Thomas / shutterstock.com
This article was originally submitted to Landscape Architects Network
Hobbit House – A home built into the side of a hill
People started out from living in rudimentary and natural shelters like caves or simple structures from wood and animal pelts. But with development, of skills and further knowledge, humans strived for more security and comfort in their homes. They slowly drew away from nature and towards artificial means of living. A massive change was made, brought along by industry and the growing needs for technology, one almost completely detached and opposed to nature, especially when we arrive in our age.
And yes, man has relished it: from the iron structures, to glass expanses and unnaturally white walls spreading through one’s house. It is a living style that disregards the environment. Today’s houses stand out in their surroundings rather that fitting nicely with the trees, hills and all of nature’s elements. And yes, we enjoyed it because it was another long chapter in our way of dwelling, but it seems that more and more people miss that mutual communion with nature.
J.R.R.Tolkien We have started to achieve this by taking inspiration from J.R.R. Tolkien, a man of great talent with a tremendous amount of respect, regard and consideration towards natural motifs which are heavily spread in his works. He has given us not only a beautiful story but a blueprint for the Hobbit house, a cosy, natural, simple and accessible way of life.
This creation of his may have been a prediction for what people may need a few decades after his time. And he was right. People are buying into it not only because they love the story but because it makes sense after all these years of the dramatic break from the unaltered environment. Personal versions of the Tolkien Hobbit house are popping up all over the world in man’s new endeavour to return to the natural once more.
People have started to use exclusively natural materials to build their homes from an artistic point of view and for the strive to integrate the construction into the landscape. One such starting point is the Cambridgeshire straw bale hexagon house built mainly by Kelly and Masoko Neville. And though the building sits on wooden stilts and dominates the site, in does so in the way that a hill or a rock would among some trees. This is due to its hexagon shape inspired by a bee’s honey comb and the outside aspect of earthy coloured lime walls and grey aged wood. A stream flowing by and a wooden bridge makes the house sit more comfortably in the site, even more so when it’s surrounded by a myriad of flowers and plants. It embodies the Tolkien idea of living in the midst of nature.
Being in the bosom of nature makes man feel content and at ease, and it is exactly this feeling that has been missing totally or to a certain degree from many people’s lives over the last hundred years. A step forward towards the original Hobbit house is an award winning stone cottage in Pennsylvania designed and built by some passionate architects. Blending into nature Surrounded by wood land and built mainly from stone, the cottage fades right into the landscape and it a successful natural jewel rather than an eye sore. Natural inspired curves and shapes in the exterior and interior of the construction make it that much more beautiful and serene. Though man’s print can be seen, it is a rather simple one that welcomes nature in as much as the landscape engulfs it to create a sculpted hybrid in which natural and artificial can cooperate to a better end. More and more people are returning to the roots, so to speak, by choosing to live in the country side and in nature-inspired and eco-friendly houses. The ultimate ecological and natural building was achieved by Simon Dale from Wales, where he built a genuine Hobbit house by his own. The materials used all came exclusively from the area and were use in a very eco-friendly method. Heavy use of wood, stone and earth has rendered it practically unrecognisable as a normal house. Though a sufficient and pleasing house it is according to its owner and other people as well. The building is almost completely covered with green earth which makes it sink into the hillside making the plot so much more beautiful. It has created and simple yet satisfying world for the family where they can life as sustainably and as closely to nature as they possibly can.These designs are increasingly more thoughtful towards the surrounding landscape. The houses become part of the environment rather than sitting on top of it and thus give a unique and natural environment to live in happily. It may begin an experience that probably most people are not familiar with but should be.
In some ways we have lost part of our humanity in our strive for technology and our self-exile from the predominantly natural world. This leaves us wondering ‘what if such an ecological and nature inspired house could help us discover a part that we have lost over hundreds of years of evolution?’ The truth is that man often finds happiness from the simplest of things. And for those who don’t agree, think of your ability to extract the most basic needs and feelings from complicated elements such as stories and paintings. We really have complicated our lives ourselves, so why not just try that older card for a change? The fact of the matter is that we truly cannot live healthily without natural elements surrounding us. Written by Oana Anghelache Featured image: bartuchna@yahoo.pl / shutterstock.com, modification by SDR
This article was originally submitted to Landscape Architects Network






