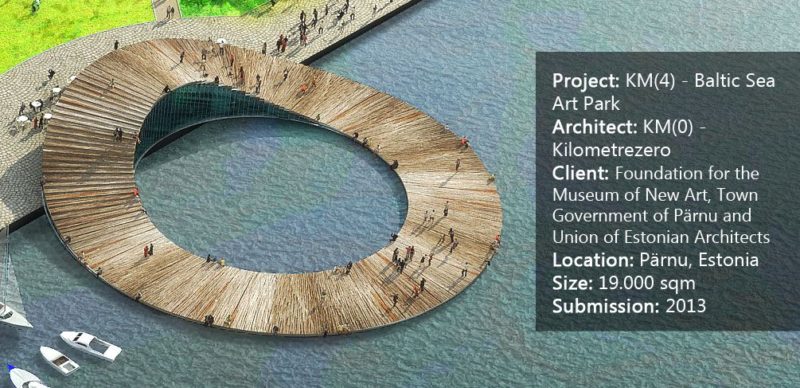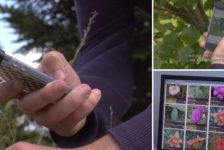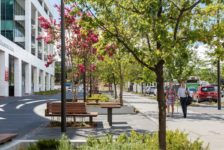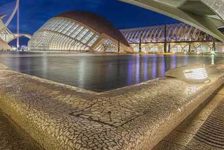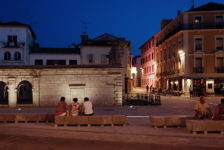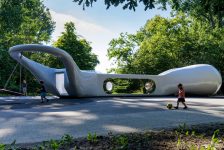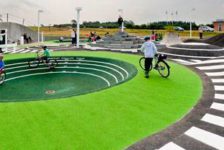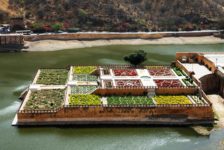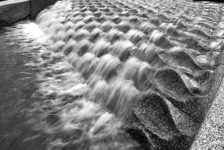The Baltic Sea Art Park, Pärnu, Estonia, by Kilometrezero. Waterfronts are naturally enticing places. In the urban setting, they provide residents with a nearby place to escape the pressures of the city and commune with nature. As cities grow, so do these waterfront leisure spaces – and the need for someone to design them. Over the last few decades, waterfronts have become the frequent subject of design competitions. A design for the Baltic Sea Art Park in Pärnu, Estonia, was born from a 2013 competition for a site on the banks of the Pärnu River. Designers were asked to create a park encompassing a ground program and floating buildings. Kilometrezero, a Paris and Barcelona-based architecture studio founded by Jan Kundlicka and Alvaro García Mendive, was up to the challenge, creating dynamic spaces and innovative buildings that would enhance the landscape, provide magnificent views of the city and the river, and enable the urban infrastructure to cross the boundaries between land and water.
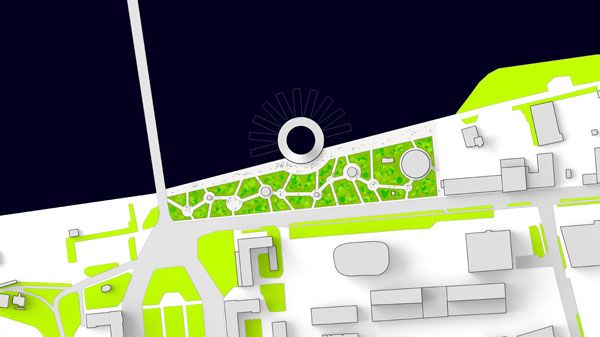
Masterplan for the Baltic Sea Art Park. Image credit: Kilometrezero
Baltic Sea Art Park
How did they work with the land? The site is connected to the urban fabric by streets that form perpendicular and parallel axes to the riverfront, but it lacks internal axes to organize the open space. The designers decided to address that by using the existing trees as a starting point for the project. As those trees don’t form any pattern, the team reorganized the space by creating small squares separated by a sequence of smaller paths connected by circular areas. This approach would allow for the creation of spaces that stimulate social gatherings, while keeping the existing trees and encouraging the planting of new ones in the created squares.

The Baltic Sea Art Park. Image credit: Kilometrezero
By working with positive and negative spaces – in this case, the ensembles of trees and the empty spaces surrounding them, respectively – and linking the segments of paths, a larger axis was configured to give visitors the alternatives of choosing different ways to walk through the park to enjoy nature and the temporary pavilions and, eventually, the main building, proposed to be located at one of the park’s ends.
Related Articles:
How did they work with the water?
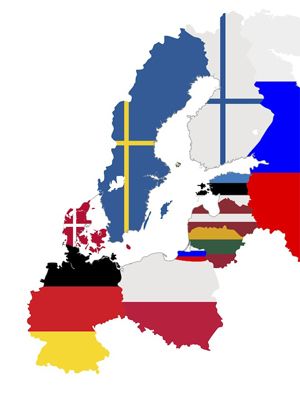
Countries surrounding the Baltic Sea Art Park. Image credit: Kilometrezero
While the land is the space where people build their identity, water bodies usually are seen as a means to expand their horizons by connecting them to other places. The Baltic Sea plays this role for the nine countries and one autonomous territory located around it. Together, they form a region with a common culture, which was the inspiration for creating the circular floating platform on the Pärnu River. This ring’s shape, which unites the city and the water, also represents the countries’ intrinsic relationship by being the central element from which people can access the floating pavilions that represent each of those countries. The Estonian pavilion mimics the water’s surface with its roof shaped like a wave that, according to its designers, “
inverts the relationship between the land and sea”. It was inspired by the country’s symbols and history through the use of wood, and the flag’s colors refer to its ships. “
It’s a piece of sea,” the designers say, where visitors would have the opportunity to enjoy the best of Estonian art.
The clever interface between land and water As a circle is a perfect, closed shape, the task of connecting it harmoniously to other areas always challenges designers. Kilometrezero’s team overcame this issue by distorting vertically one section of the circular surface, which resulted in a curved elevation. As a wave that reaches the shore, this space melts the floating area into the land and provides a roof for a building that would house the rest of the park’s program.
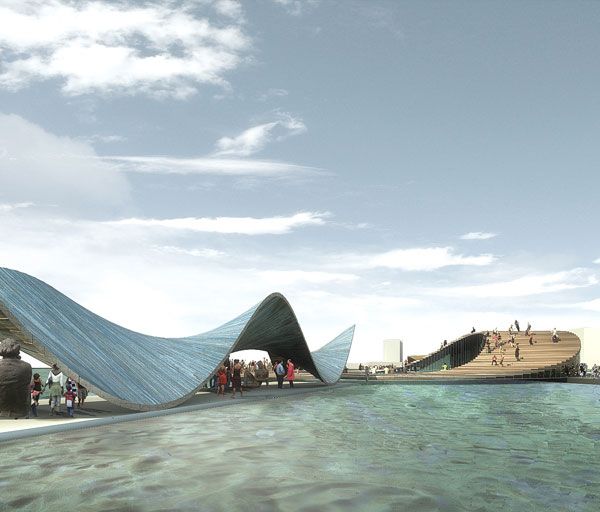
The Baltic Sea Art Park. Image credit: Kilometrezero
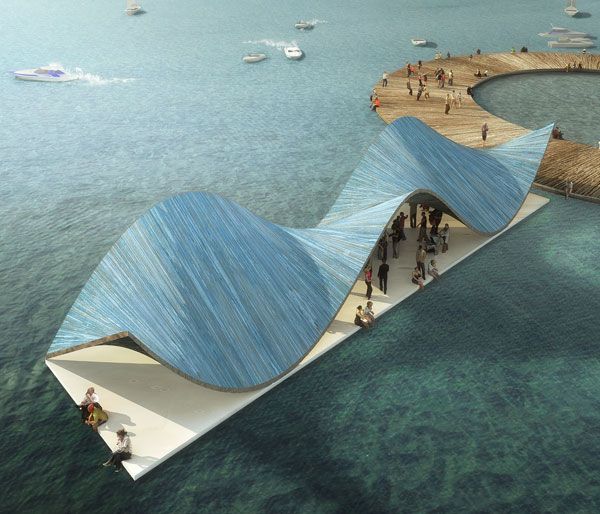
The Baltic Sea Art Park. Image credit: Kilometrezero
The embedded building, enveloped by glass walls, would allow natural lighting into the building and provide visual continuity throughout the park. Besides this visual integration, the building also unites the indoor supporting functions — restaurants, lavatories, customer services, and employee work rooms – with the outdoor recreational activities through its walkable roof that works both as a lookout and springboard diving platform in the warm season, when the internal part of the circle would be used as a swimming pool.
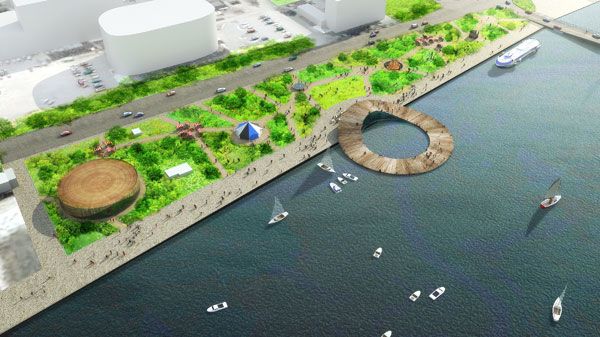
The Baltic Sea Art Park. Image credit: Kilometrezero
With the coherent use of materials, colors, and shapes, Kilometrezero has shown an in-depth understanding of the local culture, resulting in a design that echoes the country’s strong connection with the Baltic Sea. Although the judges preferred other ideas for the 19,000-square-meter park, this entry stands out for its innovative forms that would enable a complete integration between the city and the river, in addition to reconnecting citizens with the landscape.
Recommended Reading:
Article by Tania Gianone Return to Homepage
Published in Blog







