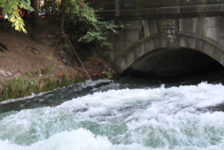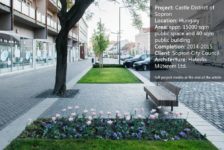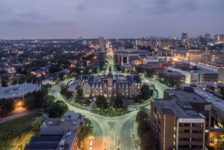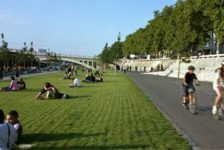Queens Botanical Garden, by Atelier Dreiseitl and Conservation Design Forum, in Flushing, New York, USA. The field of landscape architecture puts a lot of focus on urban areas. The dense stratification of people and buildings screams for a new perspective that can breathe life into the built environment and offer a different experience. Queens, New York, is a dense urban environment that has a unique public space that gives the community a nature-based experience. The Queens Botanical Garden has served as a cultural and educational connection for the diverse population of Queens and provided a space for people to interact with nature and each other. The Queens Botanical Garden Master Plan, developed by Atelier Dreiseitl and Conservation Design Forum, is being used to encourage sustainability and cultural expression through design framework that will guide future decisions affecting the garden.
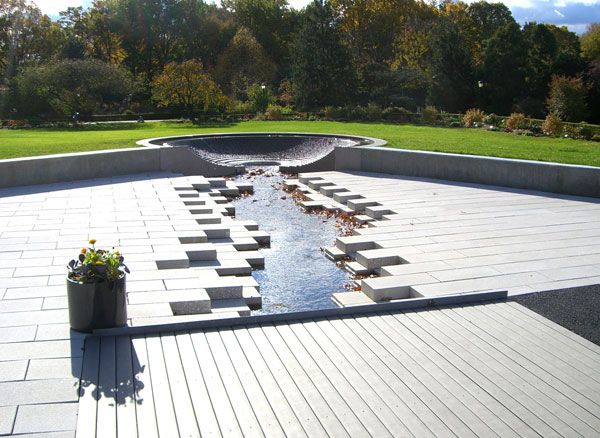
Queens Botanical Garden Photo courtest of Atelier Dreiseitl
Queens Botanical Garden
Queens Botanical Garden began as a horticultural exhibit at the 1939 World’s Fair and was expanded for the 1964 World’s Fair. Initial master planning efforts began to think of a use for the space after the fair, but a plan was not implemented until 1997, when Phase 1 of the Queens Botanical Garden Master Plan was started by the landscape architectural team of Susan Wisniewski and Jamie Crelly Purinton. Their vision for the 39-acre site drew upon the surrounding community to create a design framework that would be flexible with change. Phase 2 of the Master Plan was completed in 2002, led by Atelier Dreiseitl and Conservation Design Forum. This phase is being used to guide the complete renovation and expansion of the garden in the future.
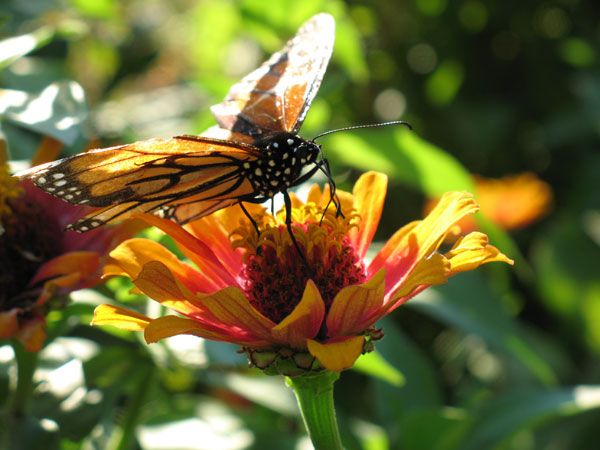
New York Queens Botanical Garden. Photo credit: ESTO
The first phase of the master plan to be implemented was the Visitor and Administration Center and associated gardens. This project unified the vision of the botanical garden in the building and landscape. Located on the urban edge, the facility ties the built and garden environments in a transitional space, with access to public transportation and the Main Street Entry Plaza.
See More Projects Featuring Atelier Dreiseitl:
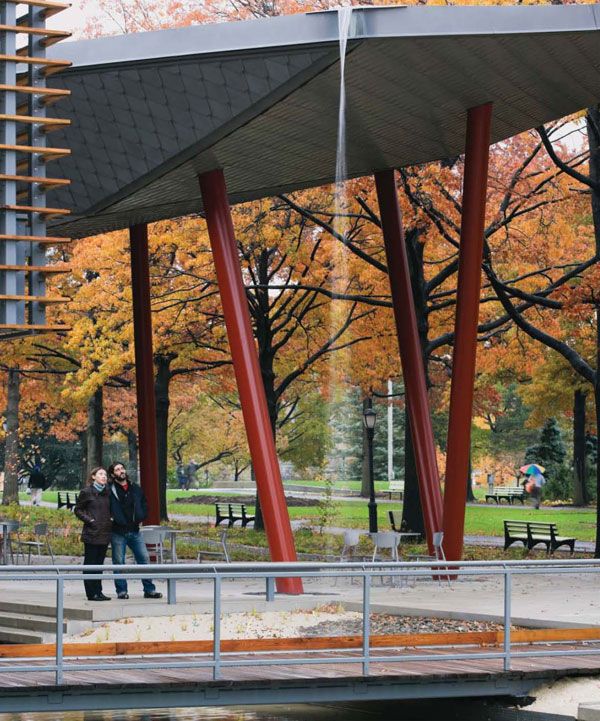
New York Queens Botanical Garden. Photo credit: ESTO
Designed by BKSK Architects, the building is a pilot project of the city’s Department of Design and Construction’s High-Performance Building program. The way sustainable practices are integrated with the contemporary design has put this project in the forefront of sustainable design. It is showing the public that it can be done and proving that it does work.
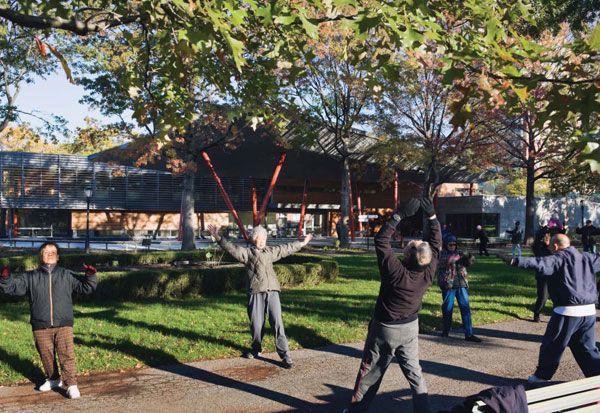
New York Queens Botanical Garden. Photo credit: ESTO
The facility has three roofs; each functions on different levels. The entrance court canopy catches and redirects rainwater, the roof on the main building supports photovoltaic panels, and the green roof on the auditorium reduces heating and cooling demands. The sustainable water management system, designed by Atelier Dreiseitl, uses the design of water to artfully connect the building and landscape.
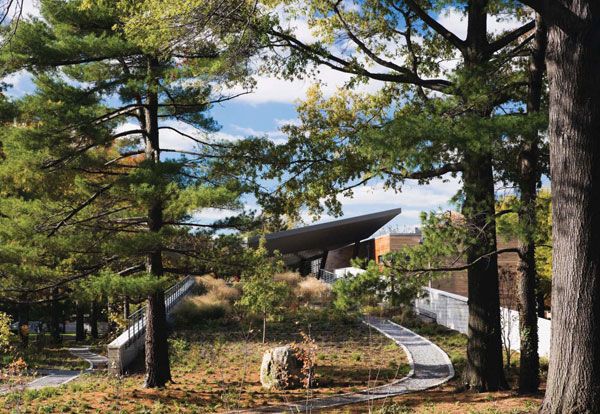
New York Queens Botanical Garden. Photo credit: ESTO
Rainwater is cycled through a biotype cleansing pool with filtering wetland plants, the Entry Plaza fountain water feature, then back to the cleansing biotope. Visitors can cross bridges over the water channels that flow through the building and landscape. This connects people to the system and brings the processes into plain sight, where people can learn about how it functions.
Phase 2: Future of Queens Botanical Garden The Visitor and Administration Center is part of the larger master plan project. This long-term vision for Queens Botanical Garden considers new programming and storm water management and deals with soil contamination management, new infrastructure, restoration of existing gardens, and the addition of new water gardens. The unifying theme of water is used in its circulation throughout the site.
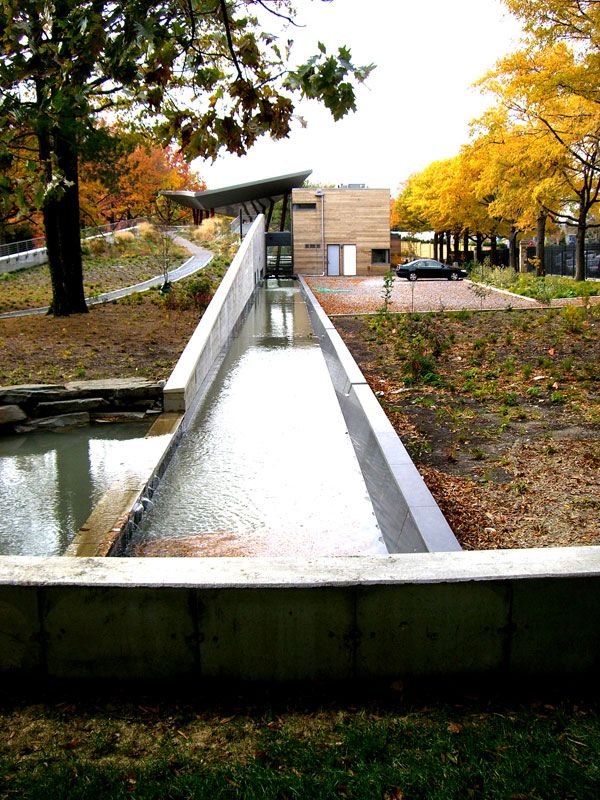
New York Queens Botanical Garden. Photo credit: ESTO
Sustainable water management is often ignored in the built environment, and this plan aims to bring it back into the conversation. A buried branch of the Flushing River runs through the site, and its importance has previously been ignored. Five systems collect runoff, cleanse it, and display it in water features that use circulation as a water management tool. These systems share a storage cistern and central pond that acts as a storage reservoir. The water elements act as a cultural expression for the heritage of Queens. Ecologically, water creates a diverse range of habitat types, and its circulation aerates and cleanses to ensure water quality.
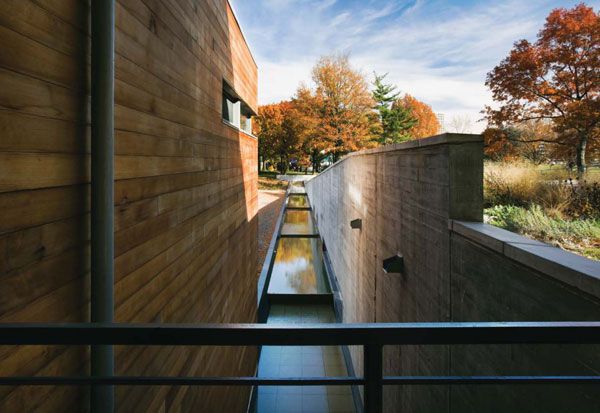
New York Queens Botanical Garden. Photo credit: ESTO
The design framework for these elements is outlined in the master plan to ensure a cohesive feel for the garden and its future renovation and expansion. The 185-page document can be found
here. The nature-based experience of Queens Botanical Garden provides a sense of respite from the urban environment. It is a place to see sustainable natural systems working together in a cohesive manner. Queens Botanical Garden is practicing what it preaches and setting up a bright future of sustainability and education. The transparency of the designed systems gives visitors a direct educational experience and encourages a sustainability mindset. The master plan is a great example of an urban garden design framework that is leading them into the future of sustainability.
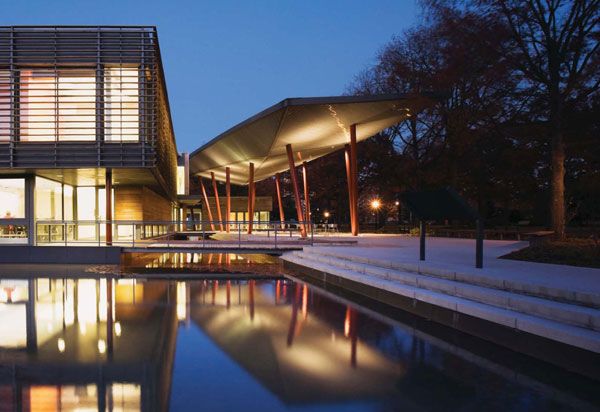
New York Queens Botanical Garden. Photo credit: ESTO
Queens Botanical Garden Master Plan
Designers: Atelier Dreiseitl and Conservation Design Forum
Location: Flushing, New York
Area: 39 acres
Date of Completion: 2002
Cost Estimate: $53,730,000
Awards: Illinois ASLA Merit Award, LEED Platinum (Visitor and Administration Center building)
Recommended Reading:
Article by Nick Shannon
Return to Homepage
Published in Blog









