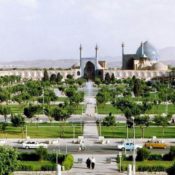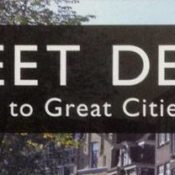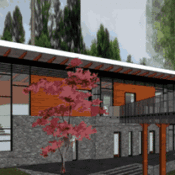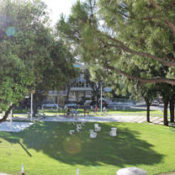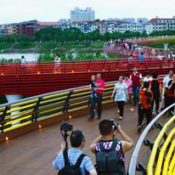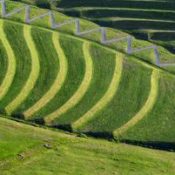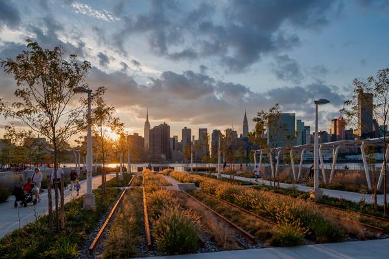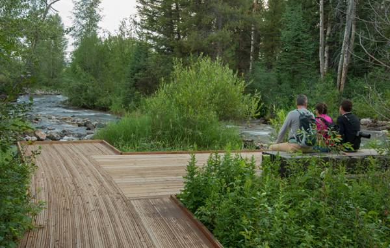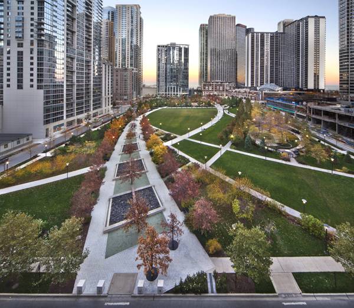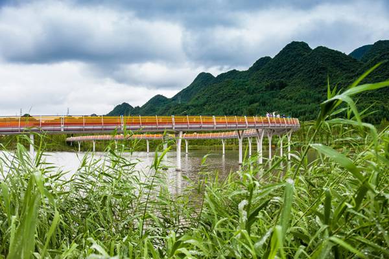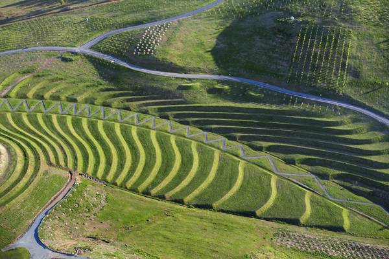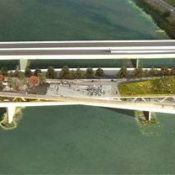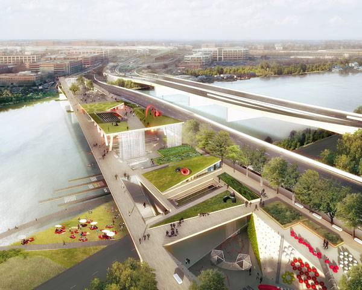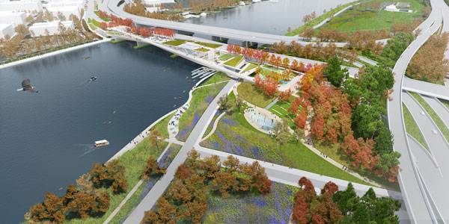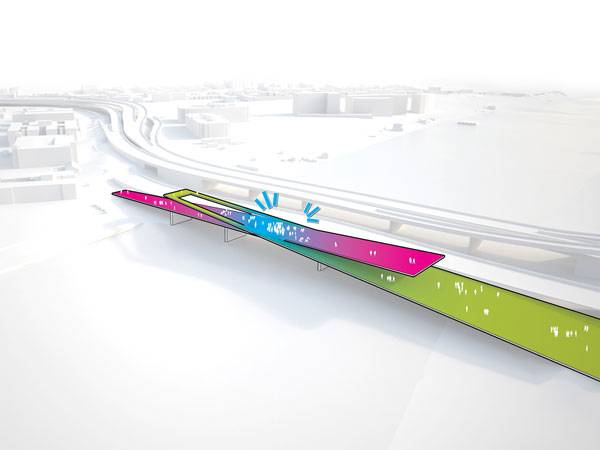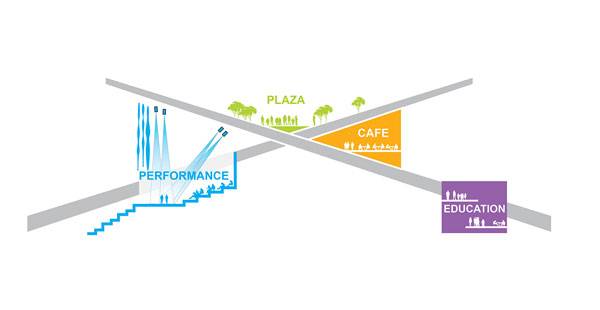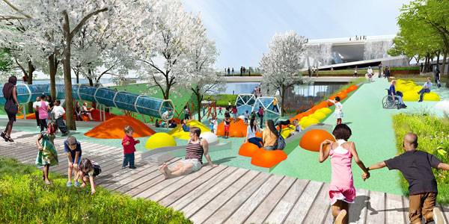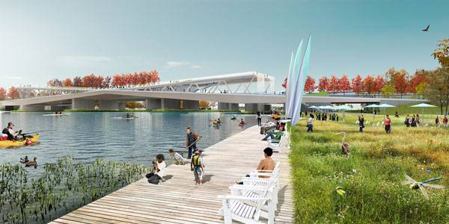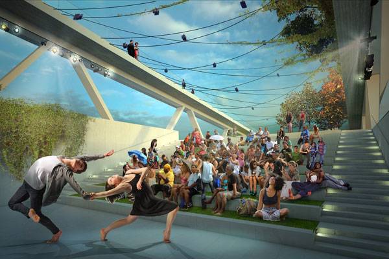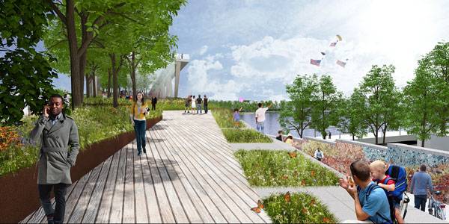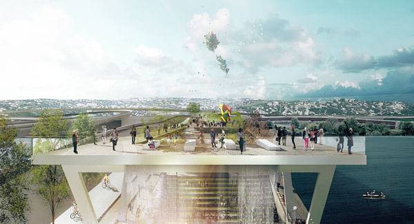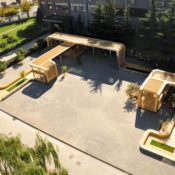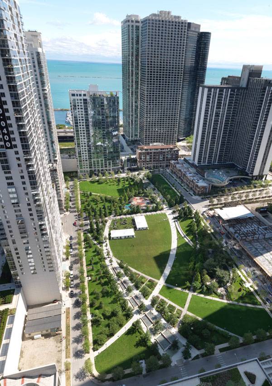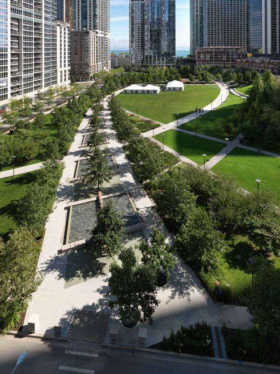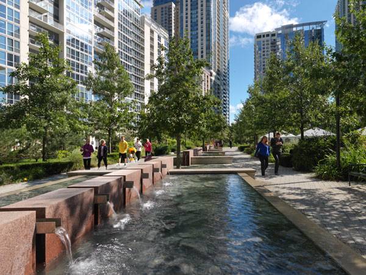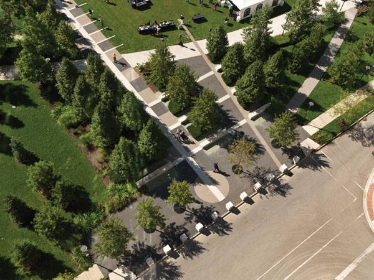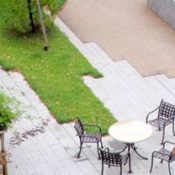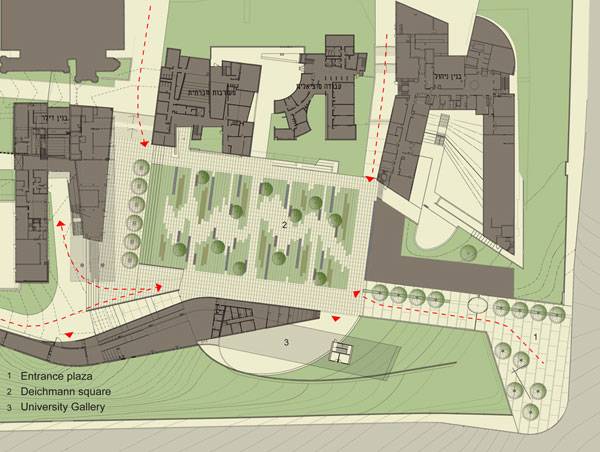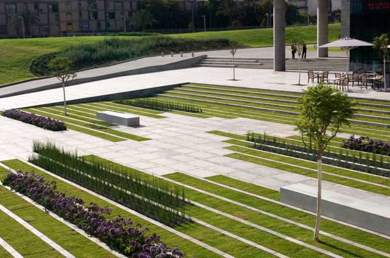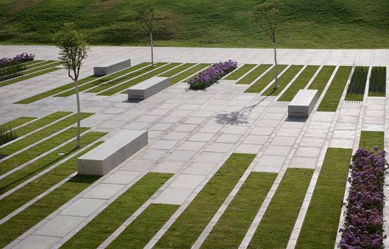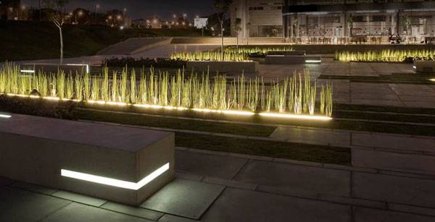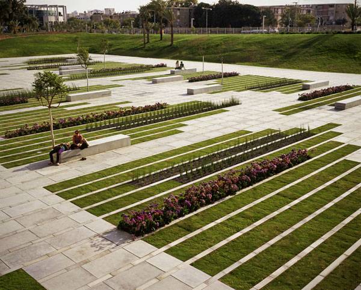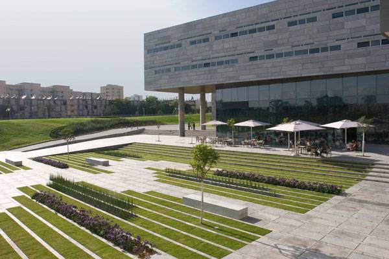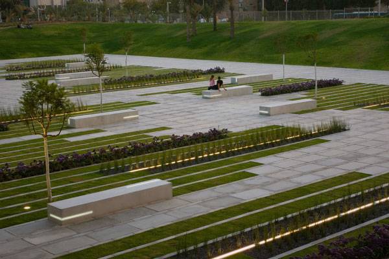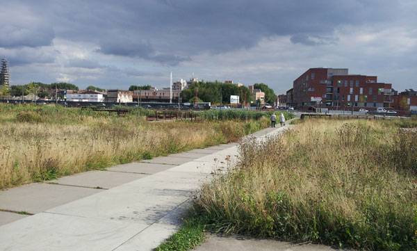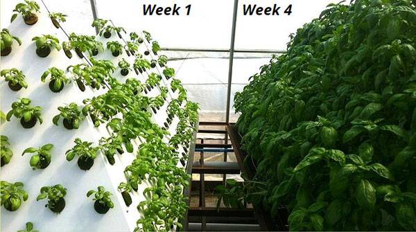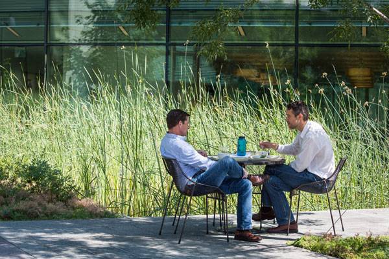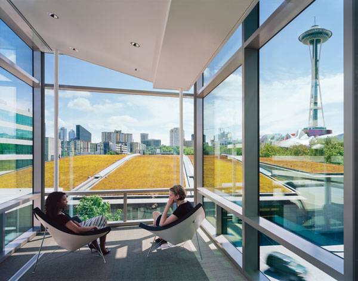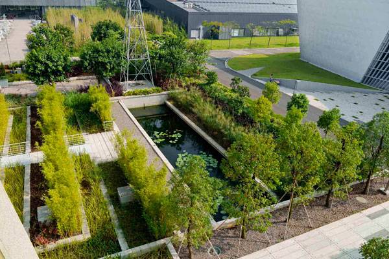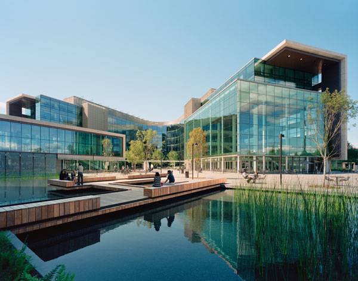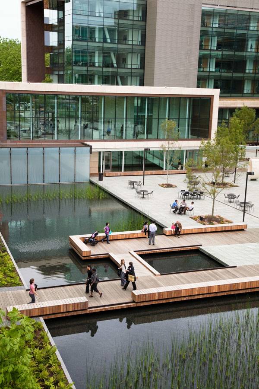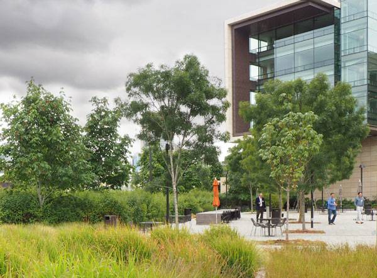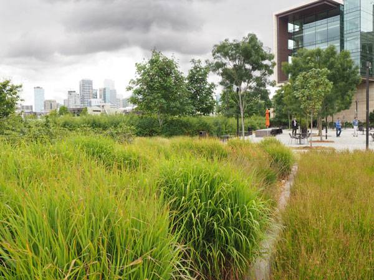Author: BimDjSoftech
The Sensational Hive Project by World Renowned Grant Associates
The Hive by Grant Associates, in Worcester, UK. In the world of landscape architecture, sustainability has become a standard that most designers aspire to. It’s a practice that is even more important in today’s growing world than ever before and can be found in almost every press release for every major new project. And what better symbol to use for a sustainable project than that of a beehive, something that sustainable practices will hopefully help to preserve for future generations. Located in Worcester, UK, The Hive, a “BREEAM Outstanding” project, is home to the first joint university and public library – a venture between the City of Worcester and its University. The project was 10 years in the making and the result is a destination that invites learning both inside and out.
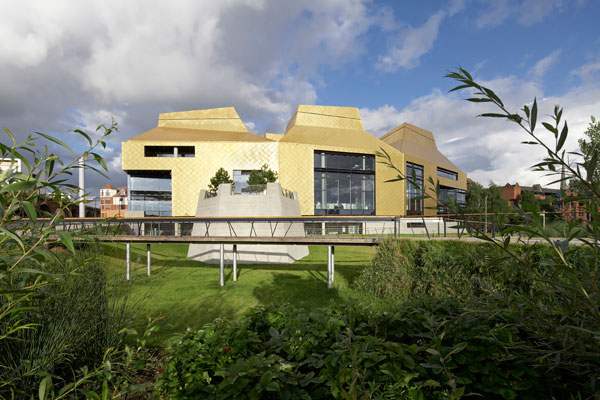
Photo credit: The Hive Worcester Library
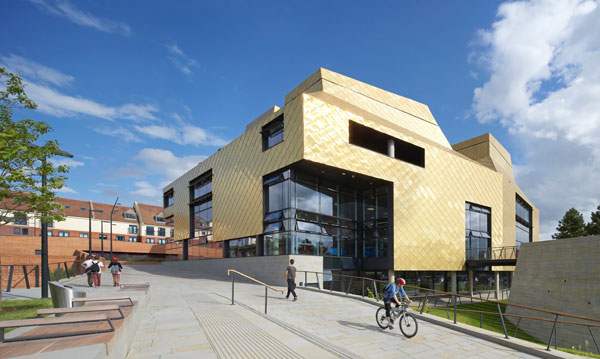
Photo credit: The Hive Worcester Library
What was the mission for Grant Associates?
The Worcester City Council also hired Grant Associates, a British Landscape Architecture consultancy, to design the outside of the building, with instructions “to create a high quality landscape environment that would become a distinctive and exciting visitor attraction – a place which would capture a sense of history and place whilst reflecting on the contemporary themes of sustainability and technological innovation.”
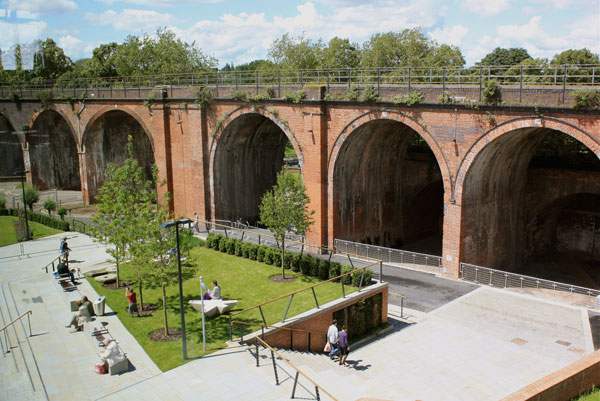
Photo credit: The Hive, Worcester – Grant Associates
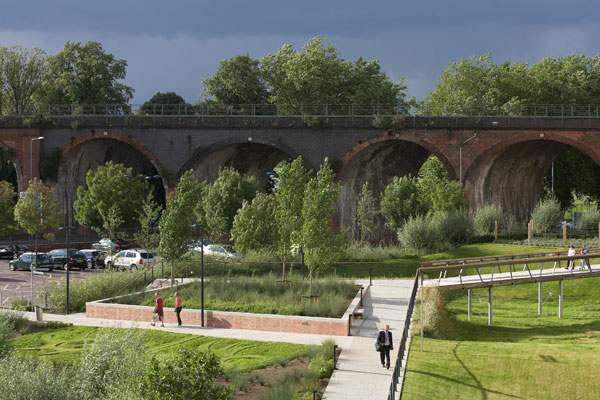
Photo credit: The Hive Worcester Library
- Lotus Lake Park Sets Precedent for Sustainable Urban Design in China
- Contemporary Landscape Architecture in China: Beautiful or Dangerous?
- Awesome Plaza Shows You Why China Are World Leaders in Landscape Architecture
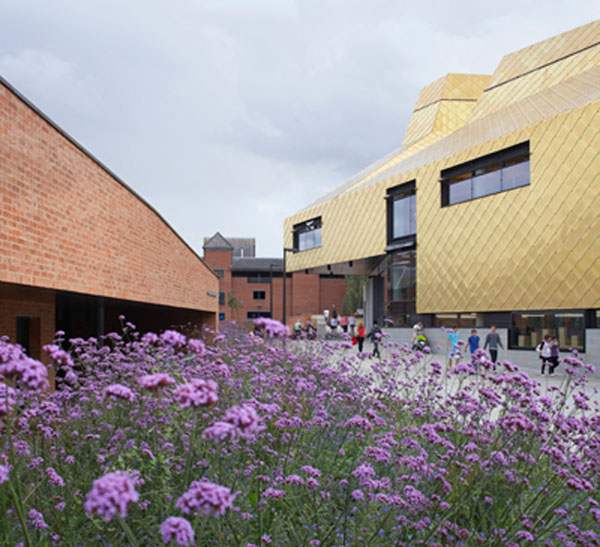
Photo credit: The Hive Worcester Library
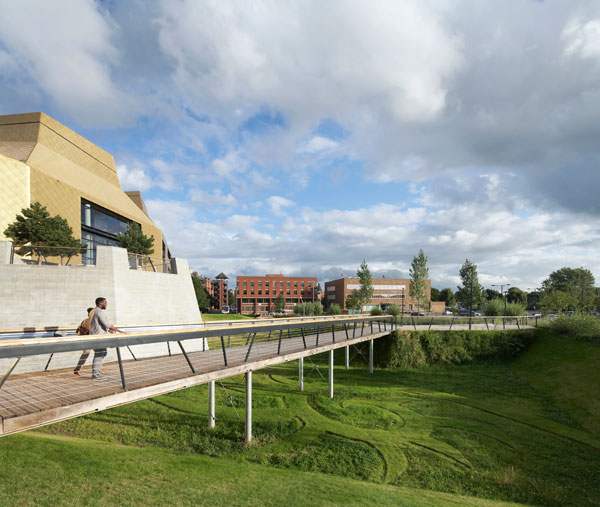
Photo credit: The Hive Worcester Library
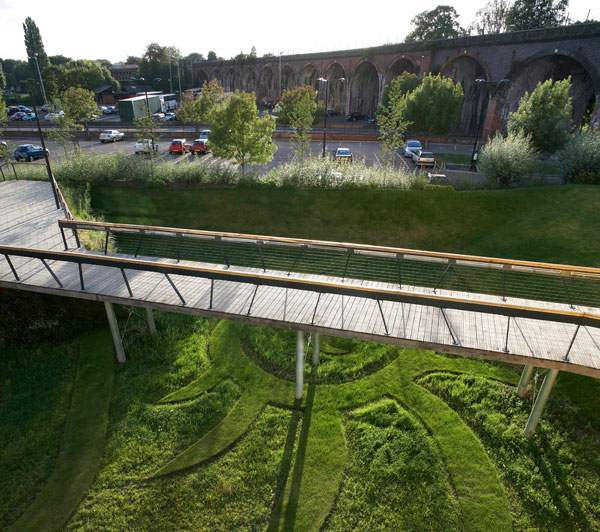
Photo credit: The Hive Worcester Library
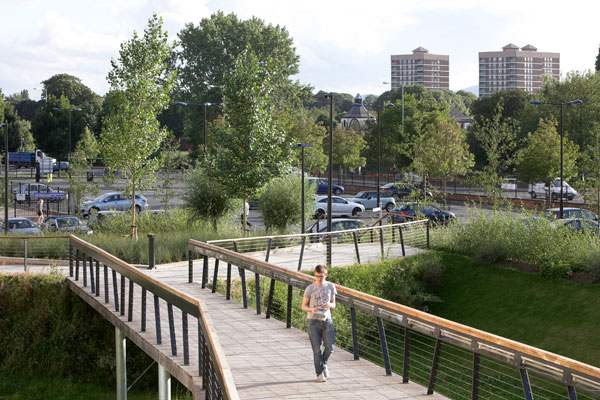
Photo credit: The Hive Worcester Library
- Urban Design by Alex Krieger
- The Urban Design Handbook: Techniques and Working Methods (Second Edition) by Urban Design Associates
Article by Erin Tharp Return to Homepage
Street Design: The Secret to Great Cities and Towns | Book Review
Street Design: The Secret to Great Cities and Towns, by Victor Dover and John Massengale. Published by Wiley, 2014. 401 pages. At the heart of every successful city design is successful street design. And by that, it is not meant that the city is home to a variety of interstates and highways moving people to and fro. It means that the city is home to livable streets that people want to experience, not just drive on. The book Street Design: The Secret to Great Cities and Towns, by Victor Dover and John Massengale, along with a number of guest essayists, seeks to reveal the secrets behind what makes a great street and thus a great city.
Street Design: The Secret to Great Cities and Towns
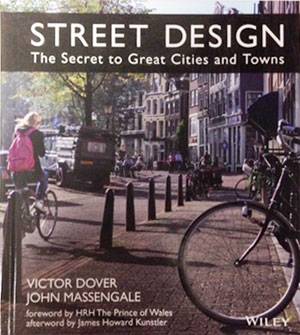
Front cover. Street Design: The Secret to Great Cities and Towns. Photo credit: Erin Tharp
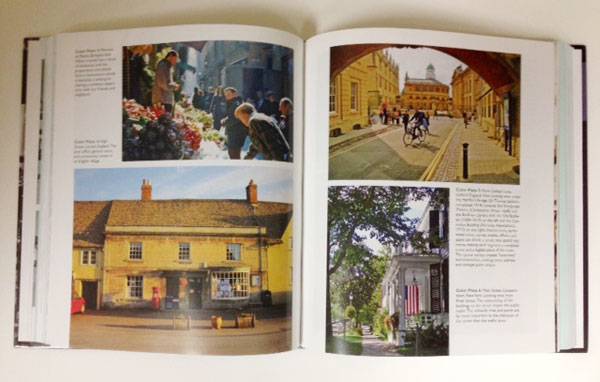
Inside. Street Design: The Secret to Great Cities and Towns. Photo credit: Erin Tharp
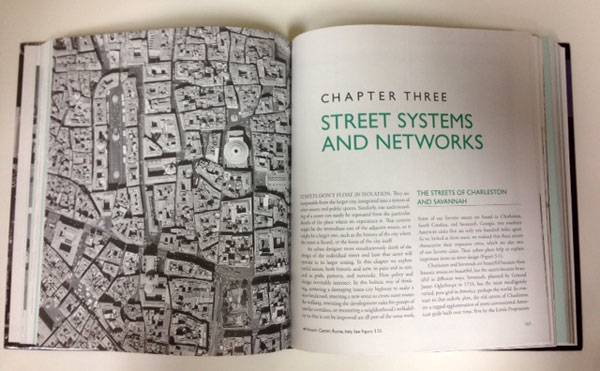
Inside. Street Design: The Secret to Great Cities and Towns. Photo credit: Erin Tharp
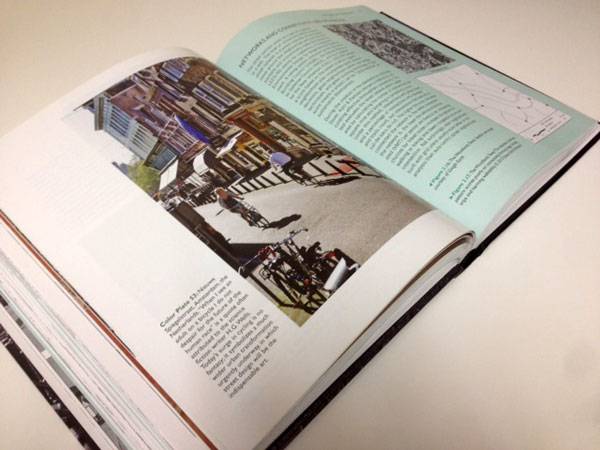
Inside. Street Design: The Secret to Great Cities and Towns. Photo credit: Erin Tharp

Inside. Street Design: The Secret to Great Cities and Towns. Photo credit: Erin Tharp
Pick up your copy of Street Design: The Secret to Great Cities and Towns
Review by Erin Tharp Return to Homepage
SketchUp for ipad: The Essential Guide
A deeper look at the possibilities of using SketchUp for ipad. SketchUp is known for being the most user-friendly 3D modeling software on the market. Add that to its compatibility with CAD and other drafting software, and there really is no reason why offices shouldn’t use it. And now, with two new SketchUp Apps for Apple iPad, the accessibility of the program has grown.
SketchUp for ipad
The first app, called “SketchUp Mobile Viewer,” was developed by Trimble Navigation Limited. It allows users to explore and share millions of free 3D models in the 3D Warehouse from their iPads.

SketchUp for iPad, see the features HERE!
- Top 10 Hints & Tips For SketchUp
- 3D Modeling Software for Landscape Architects
- Computer Aided Software for Landscape Architects: The Essential Guide
The Downside The only downside seems to be that in order to view one of your own projects created with actual SketchUp, you must first download it to the 3D Warehouse, which many design professionals might not want to do if it’s a project designed for a particular client. The app will not let you build a model, so while the $9.99 pricetag might seem like a great deal compared to the one for SketchUp Pro, it’s really more of a viewer than a modeling app. Disaster: There’s an app for that! Most users that purchased it weren’t happy, and reviews on Apple’s iTunes store received two stars at most. Some quotes were, “Not very flexible or usable for professionals,” “Should have waited longer until it developed more,” and “Wish there were zero stars.” One user went so far as to question why Apple even allows the app to stay in its store. Bonus Video: Guide To Sketchup Viewer The second app is called “Shortcuts for GoogleSketchUp” and was developed by Nikolay Smorgun and is essentially a digital cheat sheet for SketchUp shortcuts. Users are asked to choose their platform, either Mac or Windows, and from there choose from the “Main Menu,” “Tools,” and “Canvas.” From there, it’s simply a list of commands and the keyboard shortcuts associated with the commands. For example, the Pan command is “Shift+scroll MMB.” Extras or advertisements? In addition to the SketchUp shortcuts, the app also contains links to Google News, the local weather, and the Bloomberg web page.

Shortcuts for GoogleSketchup. Learn more HERE!
Is this a five star SketchUp for ipad app. ?
On the iTunes app store, one user wrote, “This app will save you countless hours with learning the shortcut keys alone. I’ve spent 20 minutes (off and on) this app and have already noticed an increase in my design time efficiency. In the words of Colin Chapman, ‘Simplify, and add lightness.’ This app clearly exemplifies that quote. It’s fast because it’s simple. All of the necessary information is close at hand. Thanks!” The user also gave the app the highest rating, five stars. Bonus Video: View Your 3D SketchUp Designs on the iPad in 3 Simple Steps The best thing about this app is its price — it’s free, with no in-app purchases required. It is also compatible with iPhone, iPad, and iPod Touch and is optimized for the iPhone 5. So, in the end, it appears that there really is only one Google SketchUp, and that’s the program for actual computers. The good thing is that Google will let you download a trial program of SketchUp Pro to try for free for 30 days. After that, users can purchase a lifetime license for $590. There are also discounts available for students and educators, and a free version — SketchUp Make — that is not intended for commercial use, but still can be used to create 3D models and gives users access to the 3D Warehouse. Recommended Reading:
- SketchUp 2014 For Dummies (For Dummies (Computer/Tech) by Aidan Chopra
- SketchUp 2014 for Architectural Visualization by Thomas Bleicher
Article by Erin Tharp Return to Homepage
20 Million Euro Investment in Urban Waterfront Regeneration Pays Off at the Ljubljanica Embankment in Slovenia
Pavilion at the Ljubljanica Embankment, BB Arhitekti, Ljubljana, Slovenia For hundreds of years, European cities relied on the rivers they were built around for transportation and for sending and receiving goods. In the modern world, these rivers have become novelties or tourist attractions, and locals have become out of touch with the grand bodies of water that helped form their cities. Such was the case for the Ljubljanica River in Slovenia until the city dreamed up a way to reconnect the people to the river.
Urban Waterfront Regeneration to Fulfill Jože Plečnik’s Dream
The riverbank had not been touched since the 1930s, when the architect Jože Plečnik defined the river with his monumental buildings, open squares, canals, embankments, and riverside parks. Plečnik envisioned the river as the center of the city and sought to transform Ljubljana into a cultural center. But by the 21st century, his vision had died. The river lacked modern infrastructure, and the car had become the primary means of transportation, tarnishing the allure of his walkable city. Those changes, combined with a decline in businesses due to urban sprawl, left the city in desperate need of help.
20 Million Euro Investment in Urban Waterfront Regeneration
So city officials stepped in with a plan to rebuild the city. In 2004, Ljubljana City Council decided to invest more than 20 million euros to rebuild the riverbank, with the hope that the city would experience an economic and social revival. One of the interventions included a steel pavilion that was mounted at the Petkovškovo embankment as a temporary public space meant to reconnect the city’s street level — and pedestrians — to the river. The new public space was also meant to serve as a social experiment to test the responses of people to such a space and to the river.
What has been the outcome of the experiment? Shortly after its 2007 installation, visitors began to flock to the space and, as it grew in popularity, other public projects began to pop up along the riverbank. The river slowly began to be reconnected with the people, and the city began to experience a new burst of life. Related articles:- Top 10 Reused Industrial Landscapes
- Community Turn Abandoned Industrial Site into Public Park
- Industrial Site Transforms into Beautiful Landscape
- Urban Design by Alex Krieger
- Digital Drawing for Landscape Architecture by Bradley Cantrell
Article by Erin Tharp Return to Homepage
The Stunning Yanweizhou Park Recaptures Lost Ecology
An Exclusive review of Yanweizhou Park by Turenscape, in Jinhua City, Zhejiang Province, China. In the Chinese culture, water is one of the five elements – the other four being metal, wood, fire, and earth – but water is one that is held especially close. One theory is that due to China’s mountainous topography, Chinese cities were built in the valleys close to the many rivers that flow through the land. For this reason, the Chinese people came to view the rivers as the heart and lifeblood of their culture. So, it comes as no surprise that the latest Turenscape project, Yanweizhou Park, is built around not one, but three rivers.
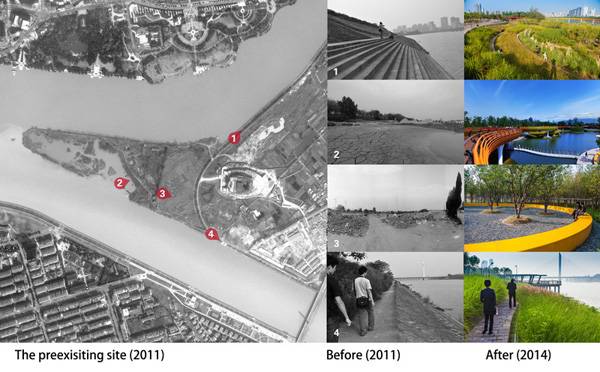
Yanweizhou Park, before and after pictures. Credit: Turenscape
Location of Yanweizhou Park
Yanweizhou Park is located in Jinhua City where the Yiwu River, Wuyi River and Wujiang River converge. At more than 250,000 square meters and carrying a price tag of more than RMB 300m, this a truly a magnificent addition to both the social and ecological Chinese landscape.
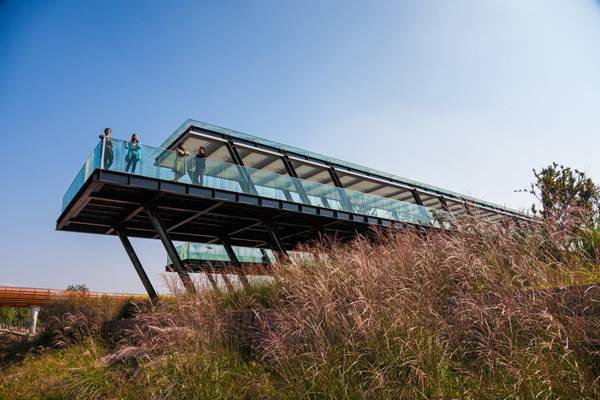
Pavilion at Yanweizhou Park. Credit: Turenscape
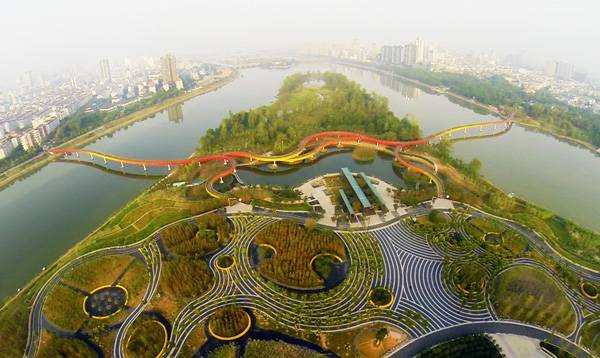
Yanweizhou Park, birdseye view. Credit: Turenscape
What Professor Yu Kongjian has to say about Yanweizhou Park
“My mother river, the Baishaxi Stream (a major tributary of the Wujiang River), is not a simple stream but an ecological infrastructure. It provides essential supplies, it carries of lives, culture, aesthetics, and enlightenments for people throughout the watershed. It is a social infrastructure, an experienced network, and a carrier for the endless memoires. All of these have inspired me the solution to rehabilitate her: Rebuilding society, as rebuilding ecology, should start with the rehabilitation and construction of these essential ecological infrastructures,” he wrote for Turenscape shortly after completion of the park.
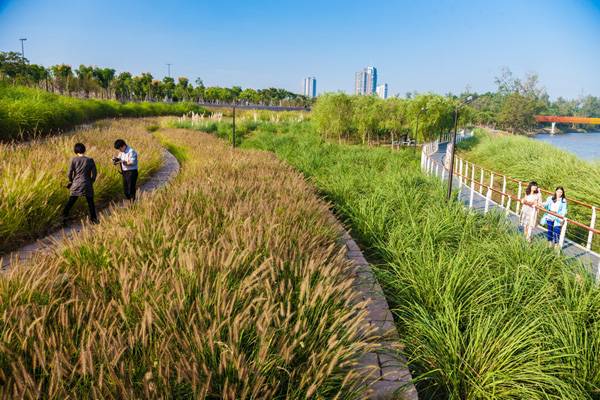
Terrace at Yanweizhou Park. Credit: Turenscape
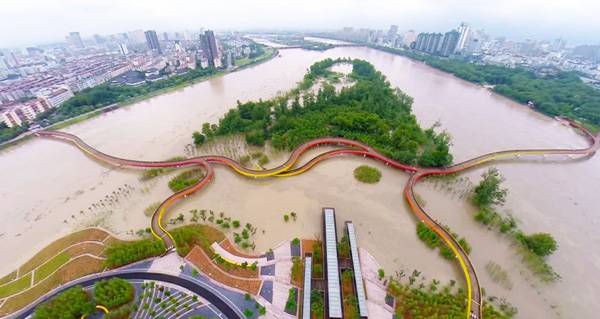
Yanweizhou Park. Credit: Turenscape
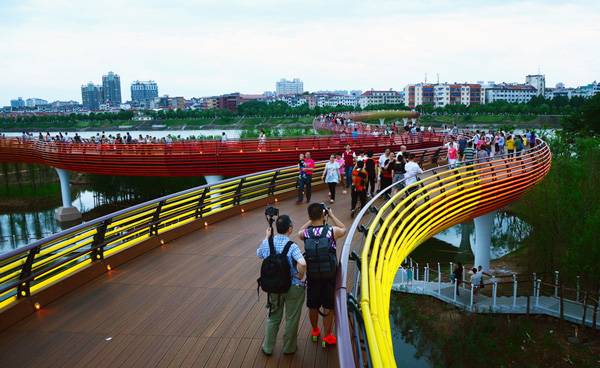
“40,000 visitors each day”. Credit: Turenscape
- Turenscape Design Outstanding River Park
- Shipyard Site Transforms into Stunning Ecological Park
- Fantastic River Park Unveils the Value of the Natural Landscape
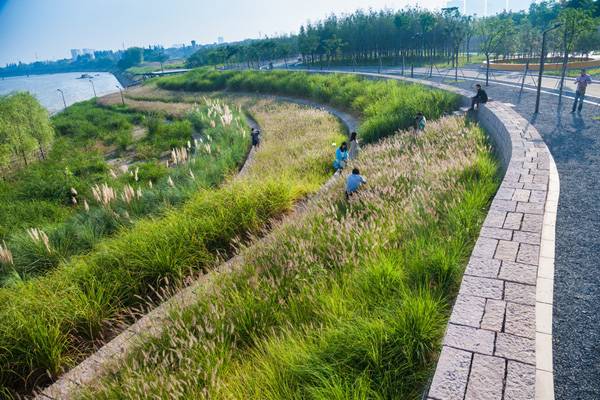
Terrace at Yanweizhou Park. Credit: Turenscape
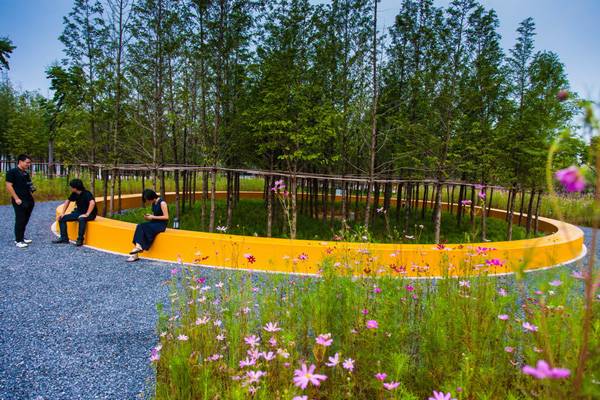
Seating at Yanweizhou Park. Credit: Turenscape
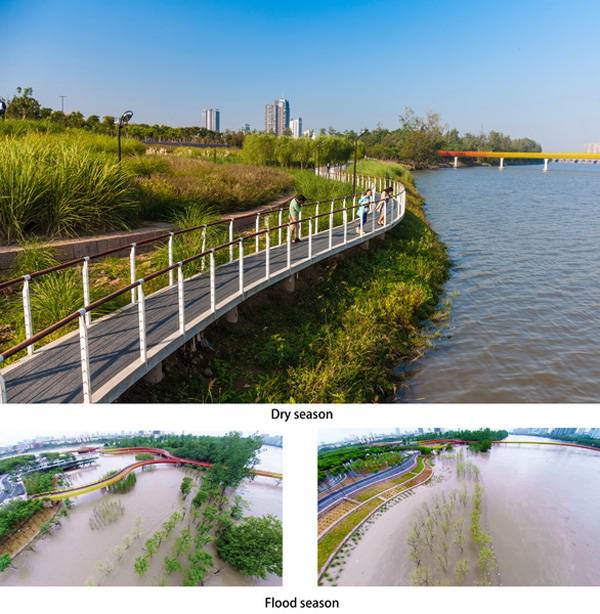
Seasonal flooding at Yanweizhou Park. Credit: Turenscape
- Urban Design by Alex Krieger
- Digital Drawing for Landscape Architecture by Bradley Cantrell
Article by Erin Tharp Return to Homepage
Digital Drawing for Landscape Architecture, second edition | Book Review
Digital Drawing for Landscape Architecture: Contemporary Techniques and Tools for Digital Representation in Site Design second edition – Bradley Cantrell and Wes Michaels, published by John Wiley & Sons, 2005. Paperback, 317pgs. In today’s technological society computer programs and design seem to go hand in hand, but in a profession that once revered the art of hand drawing, or analog design, new technology can be hard to embrace, much less learn. Authors Bradley Cantrell and Wes Michaels, both working landscape architects, realize this and in Digital Drawing for Landscape Architects attempt to bring readers up to date with some of the latest and greatest computer-aided drafting software.
Digital Drawing for Landscape Architecture
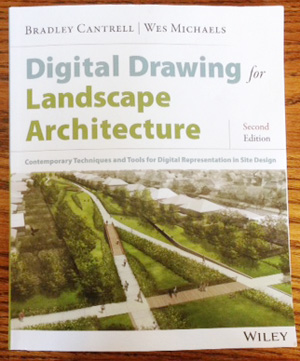
Photo credit: Erin Tharp
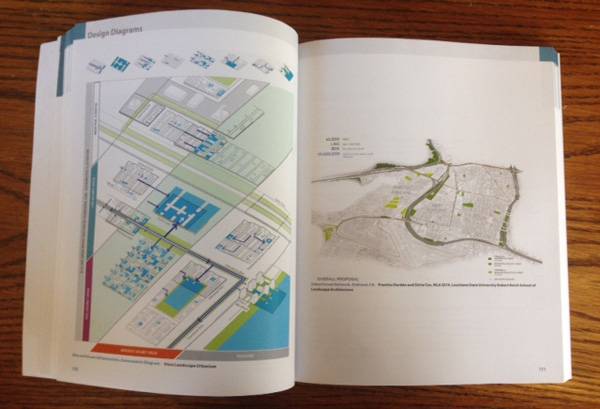
Photo credit: Erin Tharp
Digital Drawing for Landscape Architecture Focus
There are five parts to the book and in part one, Concepts, chapter two sets up the premise of the book through an excellent comparison of analog and digital rendering. Chapter three goes on to give a basic overview of digital concepts, which might make it the most informative chapter in the book as it goes through and explains and defines the basic concepts that are associated with almost every digital program, which are helpful to even the most seasoned designer. After discussing workflows in part two, which includes base imagery and scaling in chapter six, the book moves into the more intricate, and sometimes, mundane details of a design, including managing large files and even printing issues.
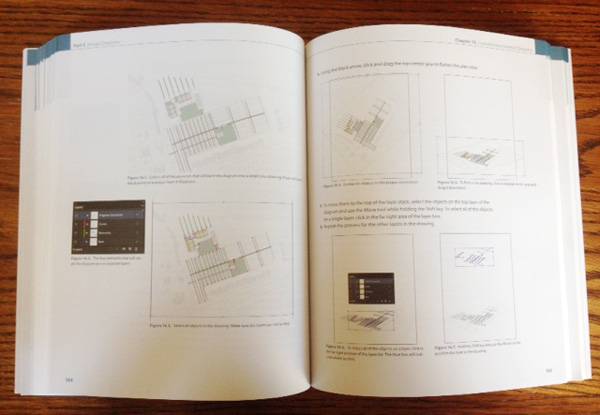
Photo credit: Erin Tharp
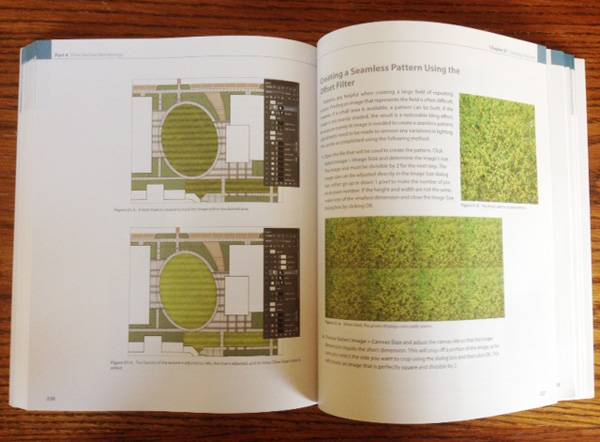
Photo credit: Erin Tharp
- Drawing for Landscape Architecture
- Detail in Contemporary Landscape Architecture
- Visual Communications For Landscape Architecture
At slightly over 300 pages, this is the second edition of this ASLA award-winning book and it includes over 50 new examples with updated graphics to highlight the newest applications. When it was first published in 2012, the book was awarded an ASLA Award of Excellence based on its ability to “provide context for how we use digital media as designers and landscape architects,” so check it out and start the process of becoming an expert in digital rendering.
Pick up your copy of Digital Drawing for Landscape Architecture
Review by Erin Tharp Return to Homepage
Top 10 World Class Landscape Architecture Projects of 2014
10 Outstanding Landscape Architecture Projects of 2014. Every year, the world becomes home to new, innovative projects in landscape architecture. And every year, the designers behind these projects eagerly await recognition for their hard work. Looking at new technology, public attitudes toward the space, and awards received, the following list is a showcase of some of the best of 2014.
Landscape Architecture Projects of 2014
10. Segment 5, Hudson River Park, A Resourceful and Resilient Space for a Park-Starved Neighborhood, New York, NY – Michael Van Valkenburgh Associates Segment 5 is quickly becoming the most popular spot in the former “parkless” New York City neighborhood of Chelsea. This was no mistake: Designers worked closely with neighborhood residents to develop a plan that met their needs, as well as those of the state and the city. The site boasts a three-acre lawn, where pickup sports and outdoor yoga classes are a common occurrence, and participants are sheltered from the West Side Highway by the dramatic landform bowl. WATCH: Hudson River Park: A New York Treasure 9. Sherbourne Common, Toronto, Ontario — Phillips Farevaag Smalleberg As a winner of the 2013 ASLA Honor Award for Design, this space has been around for more than a year. However, it continued to make headlines throughout 2014. Sherbourne Common, a formerly neglected brownfield site on Toronto’s waterfront, combines a storm water treatment facility with landscape, architecture, engineering, and public art to provide an outdoor living room for the new residents of the East Bayfront community. WATCH: Grand Opening of Sherbourne Common North 8. Hunter’s Point South Waterfront Park, Queens, NY – Thomas Balsley Associates and Weiss/Manfredi This site is surrounded by water on three sides and offers a spectacular view of the Manhattan skyline across the East River. Two hundred years ago, the site was a series of wetlands, but eventually was overtaken by industry. Designers were asked to combine these two aspects by using landscape architecture, architecture, and engineering to create a space that would use sustainability to blur the lines between infrastructure and landscape.
7. Laurance S. Rockefeller Preserve, Grand Teton National Park, WY – Hershberger Design As the first project within the National Parks to achieve LEED Platinum standard, this project doesn’t scream manmade sustainability. Rather, designers sought to give the design a light touch that appears to be completely natural and untransformed. Hershberger looked to the stunning and awe-inspiring qualities of the park, and took away all evidence of man to return it to its native condition to create a truly unique experience for visitors. 6. The Park at Lakeshore East: Chicago, IL – The Office of James Burnett Nicknamed the “village in the heart of the city,” by local developers, this is a park that was built for the people of Chicago and has attributes to attract people from all walks of life. The space lies at the center of a redevelopment that will include residential, commercial and retail space, as well as, an elementary school. It aims to fill the needs of all these different spaces, and it does this while also becoming a centerpiece in the world famous Chicago park system, and a rival for the historic Millennium Park. Related Articles:- Top 10 World Class Landscape Architecture Projects of 2013
- 30 Landscape Architecture Firms To Keep Your Eye On!
- 10 Great Places to Study Landscape Architecture in Europe
- Urban Design by Alex Krieger
- Digital Drawing for Landscape Architecture by Bradley Cantrell
Article by Erin Tharp Return to Homepage
The Street Bridge Park Everyone’s Talking About
11th Street Bridge Park, OMA + OLIN design, Washington, D.C. In metropolitan areas, land comes at a premium and outdated infrastructure can be abundant, so when Washington, D.C., was seeking a plot of land on which to install a new civic space, the city decided to host a competition to transform an aged-out freeway bridge over the Anacostia River. At the end of the seven-month competition, the unanimously winning team for the 11th Street Bridge Park was OMA + OLIN design. “The 11th Street Bridge project is a special precinct in the structure of the city,” said competition juror Harry G. Robinson III, FAIA, professor of urban design and dean emeritus at Howard University. “It is at once both a crossing and a place. In its purest role, it is a hyphen that connects and celebrates the physical and cultural histories of two historic and vibrant Anacostia shoreline communities, while establishing a civic expression of democracy.”
The Street Bridge Park
Before they built, they talked! Before the competition ever started, the city held more than 400 meetings with nearby community residents, business owners, and government leaders to collect programming requests. The meetings revealed a need for an environmental education center, performance spaces, historic public art, inclusive play spaces, urban agriculture, and kayak and canoe launches. The design team was able to successfully incorporate all of these into its iconic design. They also set their own goals: to improve the health of the public, spur economic development, make the river viable to the people again, and connect the communities on either side of the river. “The OMA + OLIN concept is simply brilliant in the way they captured ideas we heard from residents on both sides of the river and from across the city,” said 11th Street Bridge Park Director Scott Kratz. “These thoughtful designers – some of the best architects and landscape architects in the world – have taken community-driven ideas and created a compelling new space that will connect two historically divided parts of the city while adding a new shape to the capital’s iconic monuments.” A Connection Between Historical Sides The design calls for the connection of two historically different sides of the river that will be accomplished through a series of programmed spaces and active areas, including two sloped ramps that will allow visitors to have the best views of landmarks on both sides. At the end of each ramp, a waterfall will flow downward to remind visitors of the river below. These falls serve an environmental purpose, as well: The eastern waterfall is part of an active filtration system that works in combination with the new wetland areas being built on land to clean the river. A second environmental feature will be an environmental education center where children from both sides of the river can come to learn about river ecology and wildlife by experiencing it up close. The designers thought long and hard about how to get people to visit the new space, so they included amenities such as a covered cafe to provide refreshments and an open plaza for markets, festivals, and theatrical performances. The shape of the bridge, though, is what makes it iconic. A giant “X” will be instantly recognizable as the river’s newest landmark. Hallie Boyce, OLIN’s partner and design lead on the project, commented, “The 11th Street Bridge Park project is an incredible opportunity to contribute to the civic fabric of Washington, D.C., through the design of an iconic, multi-functional landscape which promotes the health of the river and its adjacent communities, acting as a model both nationally and globally.” The Most Talked About Entry Not only was the OMA + OLIN design the unanimous choice by the competition jury, it also received the highest marks from the competition’s “Design Oversight Committee”, which was comprised of community stakeholders. It also received the most votes in a public poll of more than 1,100 people, showing that it will be a welcome addition to these communities. Related Articles: Funding The Bridge The project is a joint venture between the D.C. government and the not-for-profit Building Bridges Across the River. The government has committed to giving $14.5 million of the $25 million estimated cost of construction. An additional $15 million will be needed to provide funding for operating the site. When completed, the 11th Street Bridge project will serve as a place for these communities to come and improve their health and their lives. It will do this by encouraging physical activity and providing access to nutritious food, interaction with nature, and education, all of which have been proven again and again to improve health and welfare. Recommended Reading:- Site Engineering for Landscape Architects by Steven Strom
- The Artful Garden: Creative Inspiration for Landscape Design by James van Sweden
Article by Erin Tharp Return to Homepage
Is This Park Design a Rival for the Famous Millennium Park?
The Park at Lakeshore East, Chicago, IL, by The Office of James Burnett. Chicago’s Park at Lakeshore East is making a name for itself as a rival to the city’s famous Millennium Park. Since being dedicated in 2005, The Park at Lakeshore East is now not only a part of the Chicago Park District, but has also been nicknamed the “village in the heart of the city” by local developers. The 5.3-acre park was designed by The Office of James Burnett of Houston, Texas. The firm, founded in 1989, has amassed a vast profile and says that “Landscape design is their passion – it is who they are, not just what they do – and that passion is reflected in the spaces they create.” The firm was hired early in the project to aid the master plan architects, and also helped to produce the open space guidelines that would later be used in the design and development of the park.
A Prime Location for Now and the Future Located in the middle of the 28-acre Lakeshore East master-planned community in Chicago’s inner loop, the Park at Lakeshore East has become the front yard to the thousands of residents who live and work there. The development overlooks the confluence of the Chicago River and Lake Michigan and, according to landscape architect and park designer James Burnett, the park is “nature’s bounty in our midst. The Park at Lakeshore East is more than just a stunning design — it’s a six-acre oasis in the midst of downtown, home to over 100 different species of plants and trees, four of which are newcomers to Illinois. … These plantings will withstand the elements for hundreds of years. They’ll be loved for generations to come.”Sail Boat Inspired Park Design
At first glance, the central feature would be the two sweeping promenades, designed to mirror the sails of the boats that can be seen in the nearby harbor. These promenades serve as the primary circulation across the site. Fountain basins, seating areas, and ornamental gardens can be found alongside each, promoting leisurely strolls and quiet reflection.
During planning, designers discovered that the grade change on the site was 25 feet, due to Chicago’s three-tiered transit system. Designers turned this into an advantage and used the topography to create a more intimate and enclosed space. The Grand Stair was built to conquer the topography, bring people into the park as an extension of Field Street’s axis, offer a commanding view of the park, and serve as a gathering space for events. But this park offers more than just a place to walk or relax. Educational opportunities abound here for those who are willing to learn. Simply download a copy of the Park’s Botanical Guide, which lists the common and botanical names of the plants, as well as a map and short description of the plants so that the horticultural journey can continue on out into the surrounding city. WATCH: The Park at Lakeshore East…a Personal Vision Children are welcome here, too, and park planners provided them with a gated play area that includes interactive water features and colorful play structures constructed out of recycled tires. Parents are provided with a shaded sitting area from which they can comfortably observe their children play and enjoy the free Wi-Fi. Or they might choose to cool off by running through the spray fountain with their kids. For parents of furry babies, there’s a safe place to play, too. The dog park was designed to provide entertainment for both pets and owners, with varying topography, berms, pathways, a designated off-leash area, and, of course, a special water feature where the pups can get a drink of fresh, cool water. Related Articles:- Historical Landscape Gets Modern Day Makeover
- 15 Great Examples of Historical Landscape Architecture
- 30 Landscape Architecture Firms To Keep Your Eye On!
- Urban Green: Innovative Parks for Resurgent Cities by Peter Harnik
- Urban Parks and Open Space by Alexander Garvin
Article by Erin Tharp Return to Homepage
Elegant Square Sets the Stage for University Students
Ben-Gurion University University Entrance Square & Art Gallery, by Chyutin Architects, Beer-Sheva, Israel. Ben-Gurion University, in the Israeli city of Beer-Sheva, is home to the new meditative Deichmann Square that is bringing hope for the future back to a city that is constantly on the verge of losing it. The 3,500 square-meter space incorporates hardscapes and plantings almost seamlessly, while also shining a light on future development, not only on campus, but also in Israel. Located in the western part of the BGU campus, the square is adjacent to existing buildings and the future Negev Gallery, and is meant to serve as a link between the community and the art and social sciences studied in the buildings. This connection is emphasized by a pedestrian path that leads to a city square and then on to the entrance gate of the university, welcoming those from the outside to come in and find solace.
Chyutin Architects Ltd., founded by Bracha and Michael Chyutin in 1978, is the Israeli firm behind the new modern square, and they are known for their design work on academic campuses and cultural institutions, both of which this latest project encompasses. According to their website, they design with the belief that “every architect is a gardener in his garden,” which shows their need to grow and cultivate the country they live and work in. They combine Western, Jewish and Israeli aspects into each of their designs to create spaces that are both modern and traditional additions to the landscape around them.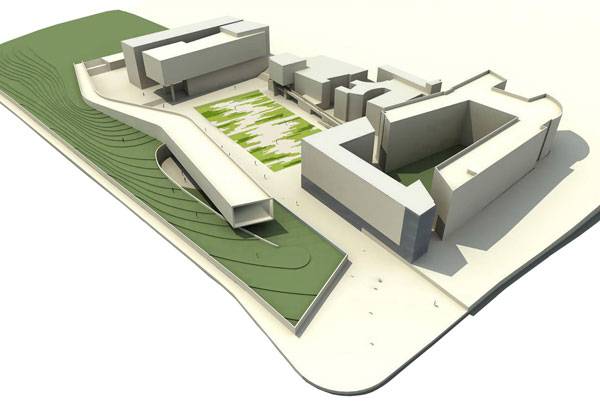
Digital 3D model of BGU University Entrance Square & Art Gallery. Image credit: Chyutin Architects Ltd.
Deichmann Square a Place for University Students
This can be found in the Deichmann square where concrete and vegetation weave together as if in an homage to the Israeli landscape, where large cities lie amongst rolling hills and mountains. They write that their team strives to adhere “to the homeland’s landscapes: to its inanimate matter, to its vegetation, and to its color that is revealed by the blazing sun.”
Dramatic Lighting and its Impact on the Space In the case of the Deichmann square, the colors are revealed at night, when up-lighting reveals the blazing stalks of plants and the intricacies of the concrete, making the square an inviting space both during the day and also at night. Planting with Limitations Plantings are broken into long, linear strips by the grey concrete, perhaps symbolic of the tenacity of the Israeli people to survive in harsh conditions and a broken city. While this bright green vegetation stands out and appears to be prominent, the use of plantings is in fact limited since the intention is for students, faculty and the city’s population to use the square as a place to meet and congregate. Large open areas and concrete benches encourage this congregation even more, and further enforce the hope for a peaceful city that would allow for such safe congregation. Related Articles:- 10 Great Places to Study Landscape Architecture in the USA
- 10 Great Places to Study Landscape Architecture in Europe
- X-Section Interview- University Magazine for Landscape Architecture
- Landscape Architecture: An Introduction by Robert Holden
- Detail in Contemporary Landscape Architecture by Virginia McLeod
Article by Ern Tharp Return to Homepage
How Industrial Landscapes Can Become Beautiful Sites
Haute Deûle River Banks by Atelier de Paysages Bruel-Delmar. The French landscape often provokes images of chateaus, rolling hills of lavender, cities comprised of ornate and delicate buildings and, of course vineyards, but these images are not often of industry. But this may soon change with the revitalization of the Haute Deûle River Banks and the old textile mill that had been left to deteriorate until now. Atelier de Paysages Bruel-Delmar – a team of city planners & landscape architects, were commissioned by SORELI for the cities of Lille and Lomme and the urban community LMCU to design all the public spaces and the lift bridge, and their design takes into account the history of the site while integrating modern day technology and design aesthetics to create a functional and welcoming space.
Are they mixing business with pleasure? The team describes the project as, “a sustainable district surrounding the old textile mill today transformed in a consortium of high technologies of communication leans on the memory traces in order to apply itself in these inhabited places identity, and at the same time, to revitalize this expression of federating water in the new development.”The Impact of Water in the Industrial Landscape
The water takes center stage here and the designers describe its presence as “undeniable, as much in the district history as in its present-day configuration, despite a loss of recognition.”
The loss of recognition comes from the modern technologies that were put in place to clean up the canal that once was a symbol of strength for the area due to its role in inland water shipping that forged the identity of the Bois Blanc district. The old canals and irrigation ditches were transformed into rainwater collection areas for all of the district’s surfaces. A convivial water station square and water garden were added, which play the storage and phytoremediation roles, and according to designers “evolves with rain rhythms and becomes an emblematic place for this work on water.” The Central Focus of the Site The focal point of the site, due to its size, central location and its avocation of a prosperous industrial past, is the old textile mill, Le Blan-Lafont (now the “Euratechnologies” building). “It brings this built ensemble together with the public spaces that border it, the large lawn and the water garden in the south, the old dance hall and Bretagne square in the north. Interactivity and complementarities are created between the building dedicated to high-tech companies and the public spaces, open to a broader public,” according to designers. And leading the public here from the neighboring Lille and Lomme neighborhoods is the north-south circulation axis that runs alongside the Great Lawn and the water garden. Related Articles:- Top 10 Reused Industrial Landscapes
- From Rubble to the Ritz – Revitalizing Abandoned Sites
- Industrial Site Transforms into Beautiful Landscape
- Principles of Ecological Landscape Design by Travis Beck
- Design with Nature by Ian L. McHarg
Article written by Erin Tharp Return to Homepage
How to Study for the L.A.R.E. – The Essential Guide
Studying for the L.A.R.E. by LAN writer Erin Tharp who has recently passed the L.A.R.E. For future landscape architects, seeking initial licensure can seem like a daunting task, but by adhering to the following advise, at least the Landscape Architecture Registration Exam (L.A.R.E.) won’t seem so scary. But, before the studying begins, be sure to start a council record with the Council of Landscape Architectural Registration Boards (CLARB) and check with the state administering the exam, most have graduation and work requirements before one is allowed to sit for the L.A.R.E. So, you’ve met all of the requirements and now you’re ready to take the test, or are you? The L.A.R.E. consists of four computerized sections, and according to CLARB’s website is “designed to determine whether applicants for landscape architectural licensure possess sufficient knowledge, skills and abilities to provide landscape architectural services without endangering the health, safety and welfare of the public.”
The Main Sections of the L.A.R.E.
Section one is titled “Project and Construction Management,” two is “Inventory and Analysis,” three is “Design,” and section four is “Grading, Drainage and Construction Documentation.” While all of these may sound like topics covered in your degree program, more than likely they weren’t. And forget the pretty pictures, since the test is computerized you are not being tested on your design aesthetics, you are being tested on health, safety, and welfare. So, how do you study? First off, CLARB sells practice exams for each test, buy these, they will prove integral to your studying. The questions on the practice tests will probably not show up on the actual exams, but they will give you a clue about what to study and will also show you the format of the exams. When taking the practice exams, look for key words, such as watershed, and then learn everything you can about watersheds and what a landscape architect would need to know about a watershed as applied to health, safety, and welfare of the public. The Book List
can find most of what you’re looking for in CLARB’s list of recommended reading material. The list contains 13 books, some of which you probably had to buy for school. Hopefully you held on to them because it is imperative that you take this list seriously and read them, not necessarily every word of all of them, but at least flip through them and read the diagrams. By using these books to find the answers to the practice exam questions you’ll find yourself becoming familiar with more in-depth knowledge than you probably studied in school. Next, download the L.A.R.E. Orientation Guide, this short PDF will give you detailed information about each section and help you to understand the content of the exam. It also contains the lumber span tables and the materials lists that you will need to familiarize yourself with for sections three and four. Also found on the CLARB website is a link to the American Society of Landscape Architects’ (ASLA) website where you can find practice vignettes. If for one second you think that you don’t need these because you work in a design office and lay out parking lots and do grading plans every day, think again. CLARB is not testing you on your ability to lay out or grade a site, they are testing you on your ability to lay out and grade a site while keeping health, safety, and welfare in mind. Are you beginning to see a pattern here? So, get the vignettes from ASLA and ask around your office, more than likely you’ll find some old ones laying around, and in the end, the more practice vignettes you can become comfortable doing, the better you will do on the exam. Finally, look for crash courses that are offered around the country. Most classes will set you back a couple of hundred dollars, and while you probably feel like you’ve spent enough money at this point already, the classes are great. In addition to having a professional available to answer all your questions, you’ll also probably go home with more vignettes. So, how much time should you study? Exams are offered three times each year with four months between them, and I recommend studying for each exam for at least three months and for at least three hours each day. If you’re in a hurry to get licensed, you can take all four sections during a single exam period, or you can spread them out, but either way, be prepared to dedicate some serious time to your studies. WATCH: L.A.R.E. Demonstration In the end, you’re probably more prepared than you think you are, so just follow the advice above and try to stay calm. The path to licensure can seem to be never-ending, but when you see the word “Passed” on your record, you’ll realize that all of the hard work and money spent was completely worth it. Good luck! Recommended Reading for Studying the L.A.R.E.- Construction Contracts by Jimmie Hinze
- Basic Elements of Landscape Architectural Design by Norman K. Booth
- Landscape Architectural Graphic Standards by Leonard J. Hopper
Article written by Erin Tharp Return to Homepage Featured image: Studying: Public Domain by Gnarlycraig



