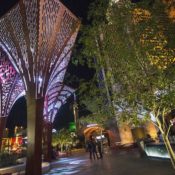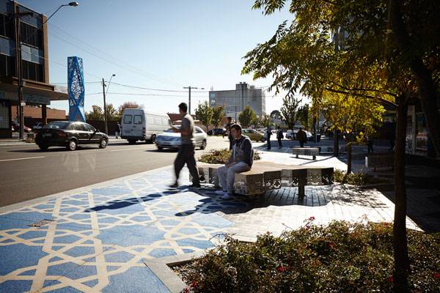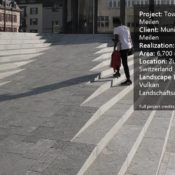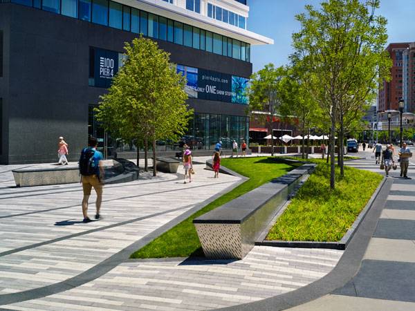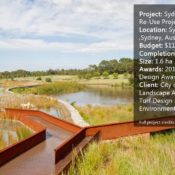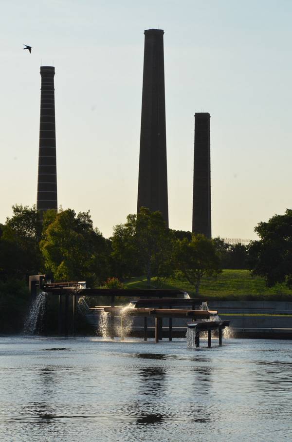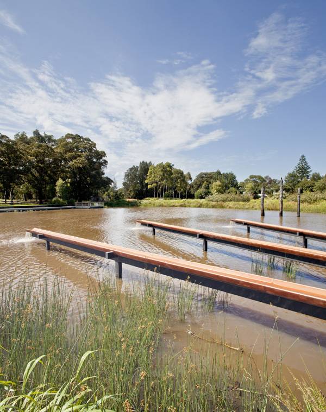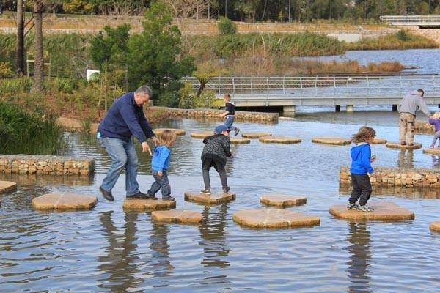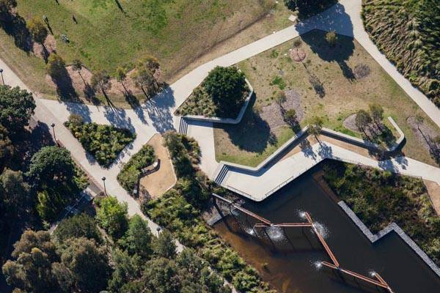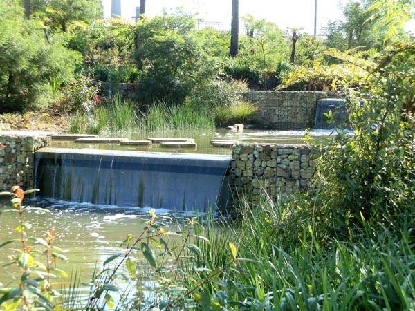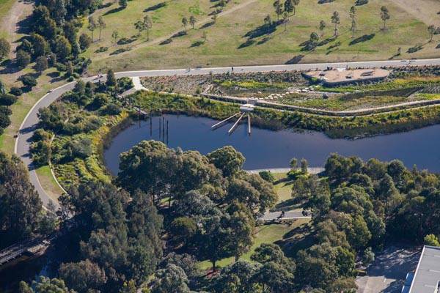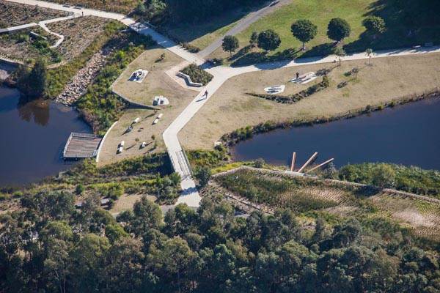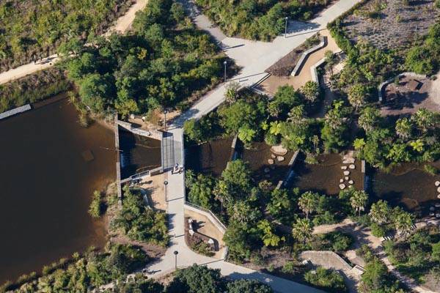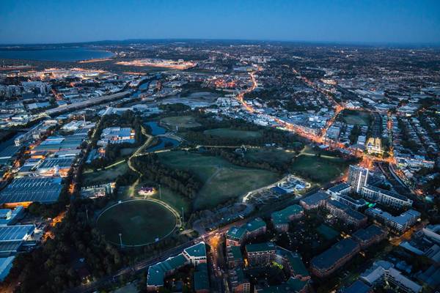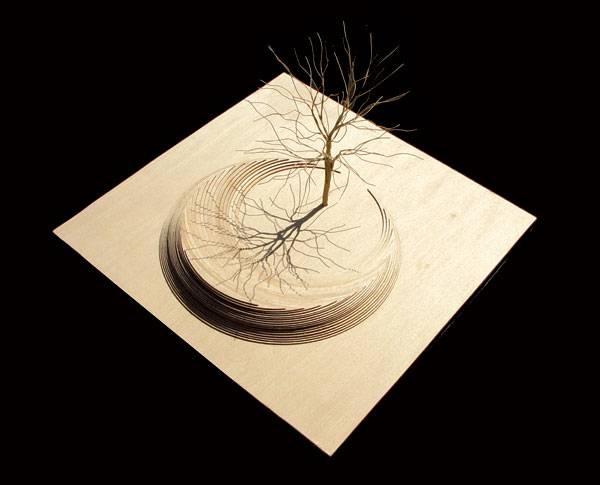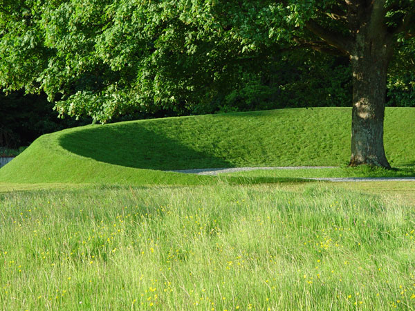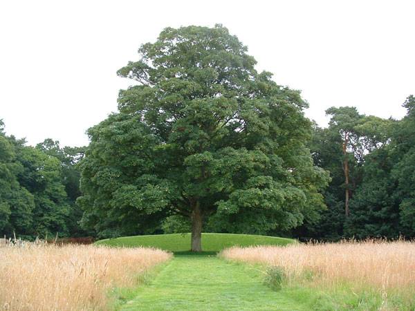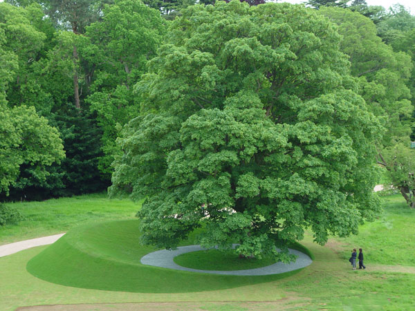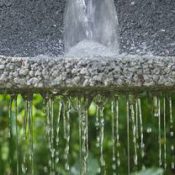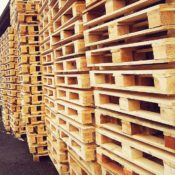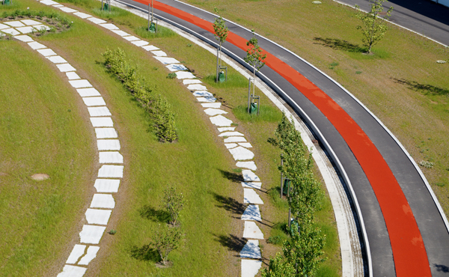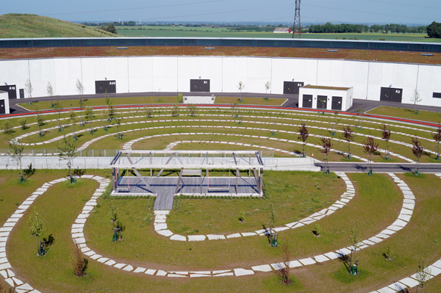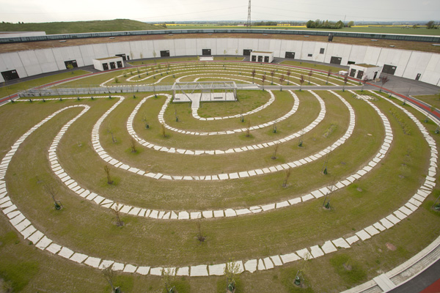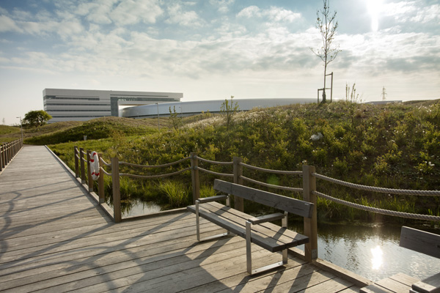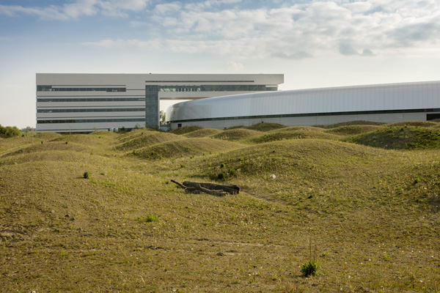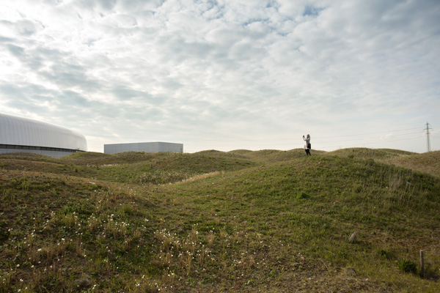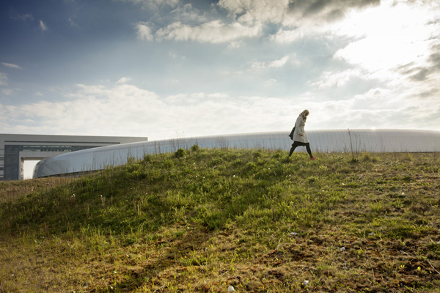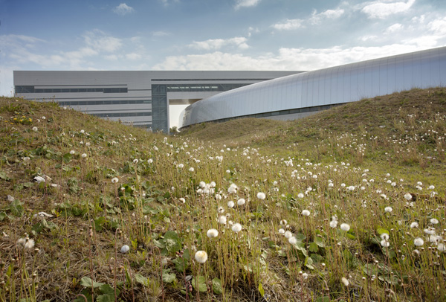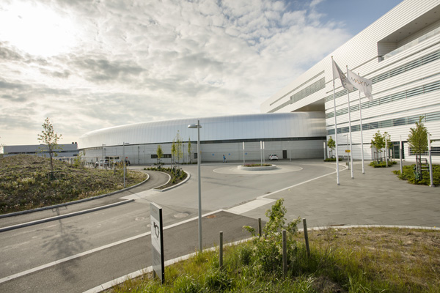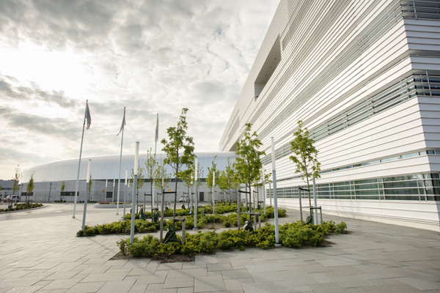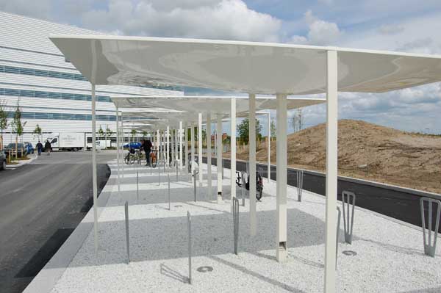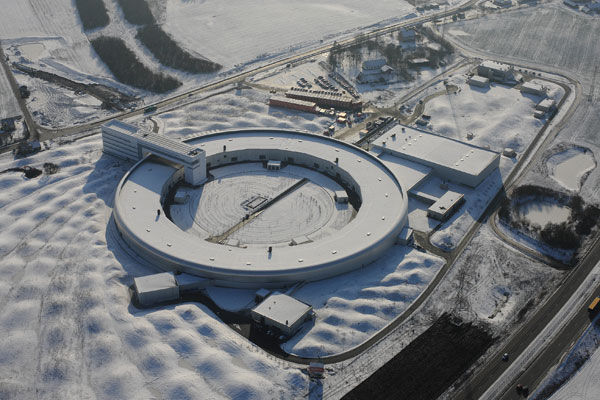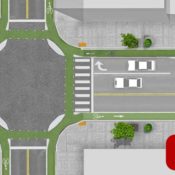Author: Land8: Landscape Architects Network
Las Vegas Gets a Taste of Award Winning Landscape Architecture
Article by Frank Bourque – The Park, by !Melk Landscape Architecture & Urban Design, in Las Vegas, Nevada, United States. Let’s face it — landscape architecture isn’t just a growing revolution. It is the reality in which we live, and one that is pioneering the way to a better future. Many metropolitan cities have embraced landscape architecture and have shifted from simply accommodating it to actively integrating open space in strategic ways to elevate our urban environments. From Marina Bay Sands in Singapore to the Dubai Tower, there is a lot of good landscape design going on around the world. Many cities have embraced landscape architecture as an integral part of their built environments; Las Vegas, as unexpected as it may seem, is definitely one of them. One proof of that is this amazing project located on the Las Vegas Strip that transforms the flashy, entertainment-driven motif into a green paradise.
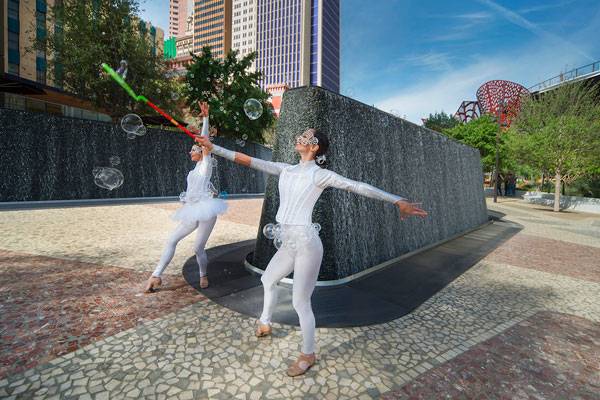
The Park, Las Vegas. Photo credit: Hanns Joosten
Las Vegas, The Park by !melk
The Park And Its Very Beginning
The new green space in Las Vegas actually has a very simple name: The Park. Completed this spring and officially presented on April 4, it injects a swath of nature into the concrete-and-glass strip and fills the blank spaces between modern buildings. Located between the popular hotels Monte Carlo Resort and Casino and New York Hotel & Casino, it features a massive outdoor public space filled with fun activities for people of all ages. The Park is definitely more than just a park. Extending from Las Vegas Boulevard to the famous T-Mobile Arena, it is meant to give a facelift to one of the most urban parts of Las Vegas and align it with urban landscape architecture at its finest.
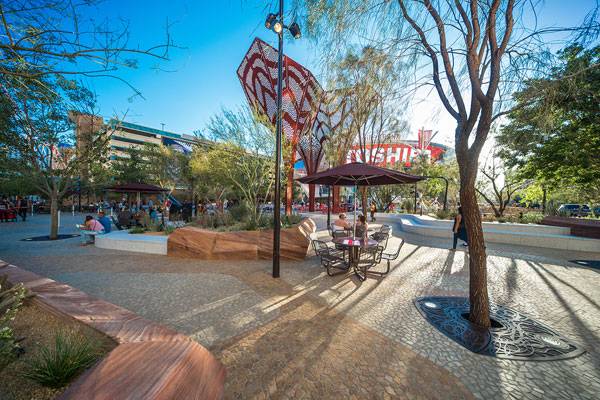
The Park, Las Vegas. Photo credit: Hanns Joosten
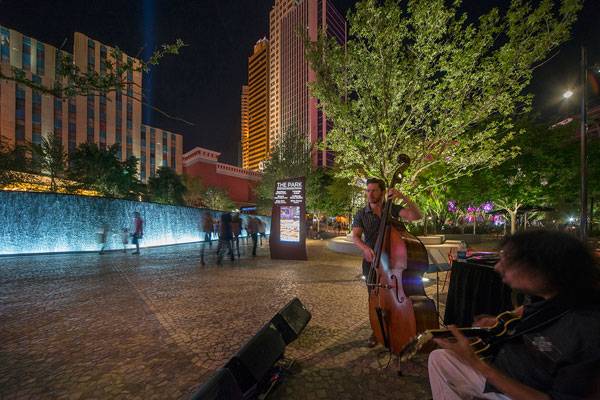
The Park, Las Vegas. Photo credit: Hanns Joosten
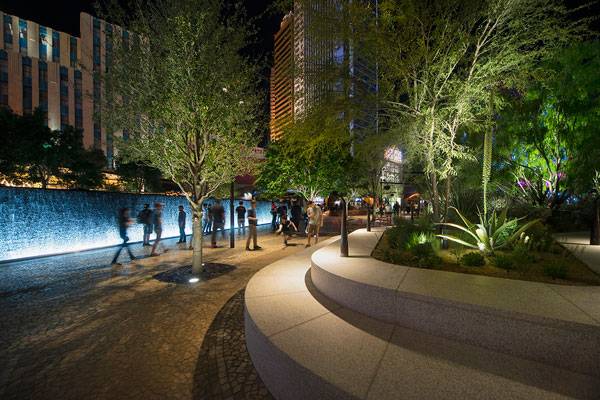
The Park, Las Vegas. Photo credit: Hanns Joosten
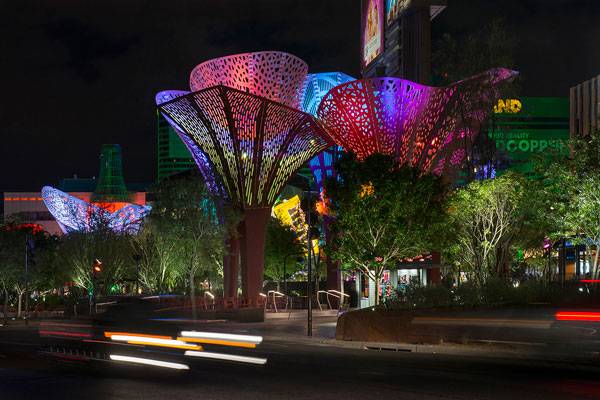
The Park, Las Vegas. Photo credit: Hanns Joosten

The Park, Las Vegas. Photo credit: Hanns Joosten
What Does the Park Have to Offer?
The Park offers it all from entertainment to nightlife, amenities, and restaurants. It introduces the best of Las Vegas to the public and attracts like-minded individuals who understand and enjoy the presence of landscape architecture in an urban setting.

The Park, Las Vegas. Photo credit: Hanns Joosten
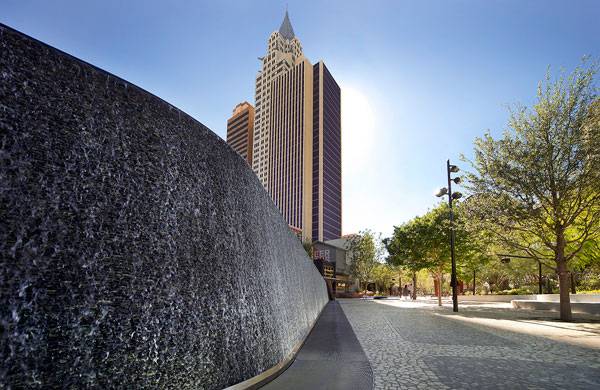
The Park, Las Vegas. Photo credit: Hanns Joosten

The Park, Las Vegas. Photo credit: Hanns Joosten
When to Go and What to Do
The Park is an open public space, which means that it is open 24/7. However, most of the restaurants, bars, and cafes are open during standard business hours – which, of course, tend to run quite late in “Sin City.” The best times to go are the afternoon and evening hours, and the best places to stay nearby are the Monte Carlo and New York, New York resorts. In a nutshell, The Park offers a lot of activities and opportunities for both tourists and locals. You can eat and drink, gamble, or just enjoy life. When it comes to nightlife, there are a few great restaurants and bars, including the Shake Shack, Beer Garden, California Pizza Kitchen, and the Japanese restaurant Sake Rok.

The Park, Las Vegas. Photo credit: Hanns Joosten
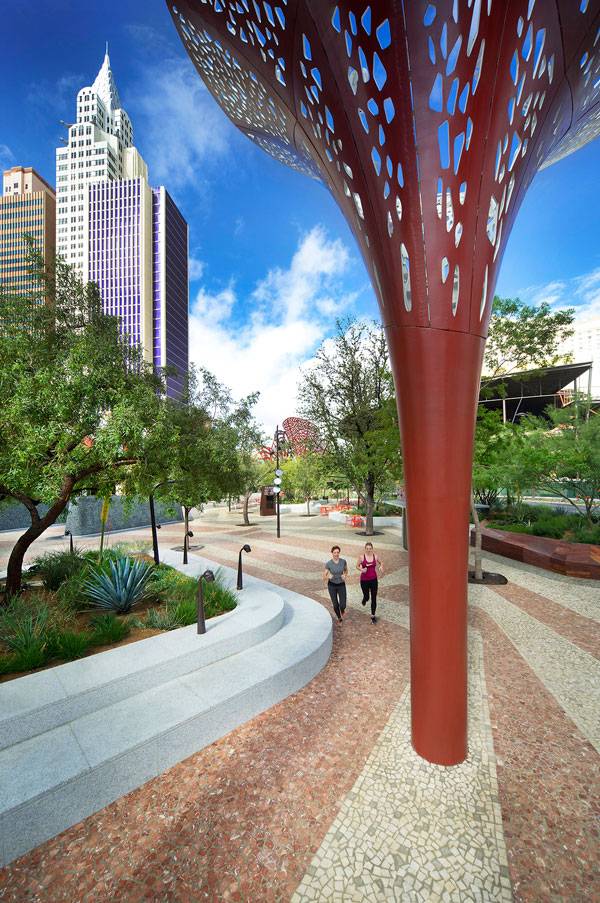
The Park, Las Vegas. Photo credit: Hanns Joosten

The Park, Las Vegas. Photo credit: Hanns Joosten
A Final Word
The Park is one of the best things to happen to Las Vegas in the past few years. The space is so popular nowadays that it is actually expected to be the most-visited urban park in the world. This breathtaking fact falls perfectly in line with the vision shared by the landscape designers at !Melk, proving that big metropolitan cities such as Las Vegas need vibrant, attractive, open spaces in order to build a true modern character.
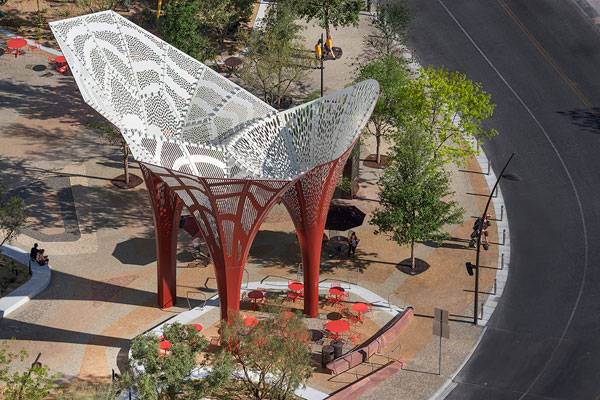
The Park, Las Vegas. Photo credit: Hanns Joosten

The Park, Las Vegas. Photo credit: Hanns Joosten
Full Project Credits For The Park:
Project: The Park Designer: !Melk Landscape Architecture & Urban Design Size: Approximately 3 acres (6 acres including frontages) Location: Las Vegas, Nevada, United States Date of Completion: April 2016 Client: MGM Resorts International Cost: $100 million (including the architecture of the restaurants) Since its opening on April 4, 2016, “The Park” has received coverage by numerous popular news and trade outlets, including: USA Today, NBC, Telemundo, NPR, ABC News. Fox 5, Discovery Channel Canada, Los Angeles Times, Wall Street Journal, De Volkskrant, The Guardian, Landezine, Architect Magazine, World Landscape Architecture Magazine World Architecture News, Inhabitat, Curbed, Landscape Architects Network
Awards
- Water Hero Award by the Water Conservation Coalition / Southern Nevada Water Authority (update May 17, 2016)
- Top 10 Landscape Architecture Projects of 2016
Recommended Reading:
- Becoming an Urban Planner: A Guide to Careers in Planning and Urban Design by Michael Bayer
- Sustainable Urbanism: Urban Design With Nature by Douglas Farrs
- eBooks by Landscape Architects Network
Article by Frank Bourque
How to Show a Community’s Soul in The Landscape of the City
Article by Moreira Filho – The Afghan Bazaar Cultural Precinct, by HASSELL, Dandenong, Melbourne, Australia. Far from their homelands, immigrants all over the world look for a space they can call their own in their adopted country. And they often have to do this in an atmosphere of struggle and even prejudice in their day-to-day lives. How can landscape architects design projects to help people feel at home and celebrate their culture in an unfamiliar setting? In 2014, HASSELL designed a place for the Afghan community around Thomas Street in Melbourne, Australia, in an area now called The Afghan Bazaar Cultural Precinct.
The Landscape of the City
A Mirror to the Soul
The Afghan Bazaar includes a bunch of shops, cafés, and restaurants designed for Afghan people but open to everybody. The influence of Islamic design and Afghan culture comes alive for those who walk along the sidewalks or browse the stores. To discover the soul of the place, the designers went beyond simple observation. They consulted with the community to hear their dreams and listen as they reminisced about their homeland. This consultation was facilitated by the landscape architecture practice of Sinatra Murphy.
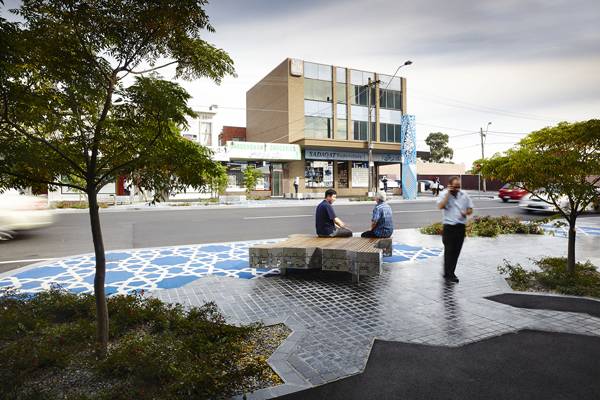
Afghan Bazaar Cultural Precinct. Photo credit: Andrew Lloyd
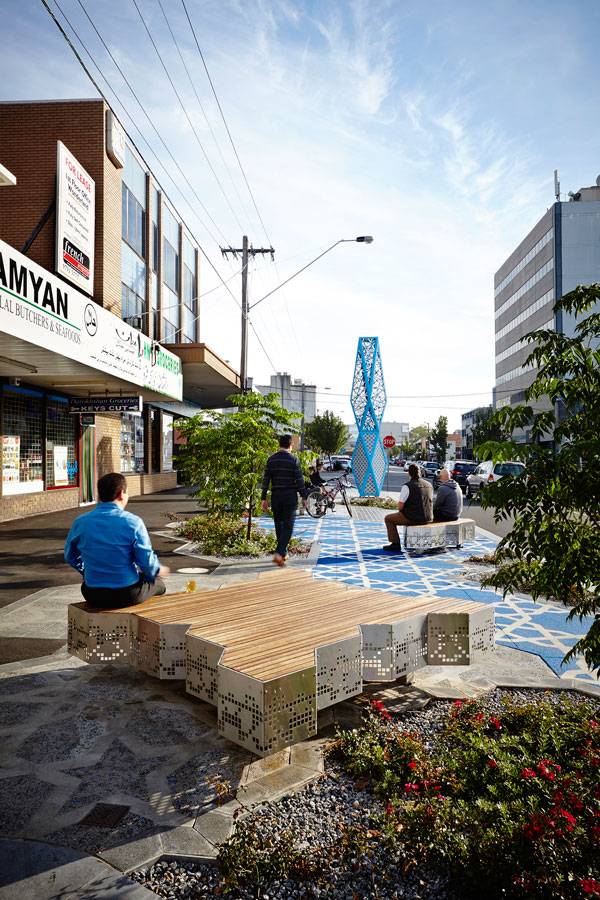
Afghan Bazaar Cultural Precinct. Photo credit: Andrew Lloyd
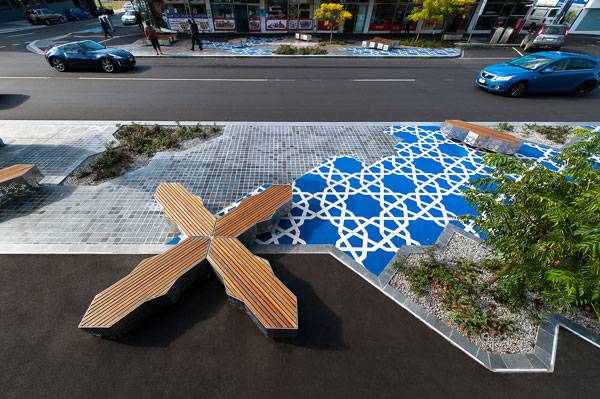
Afghan Bazaar Cultural Precinct. Photo credit: Mark Wilson
Vegetation as an Oasis
Green elements always remind us of prosperity, freshness, and life. In cities, they have the power to break through heavy concrete and the mechanical aspects of cars and public transit. In this project, the designers created garden beds along strategic points of the extended sidewalk. The sense of enclosure and buffer from the roadway encourages people to gather, meet, and eat meals outdoors.
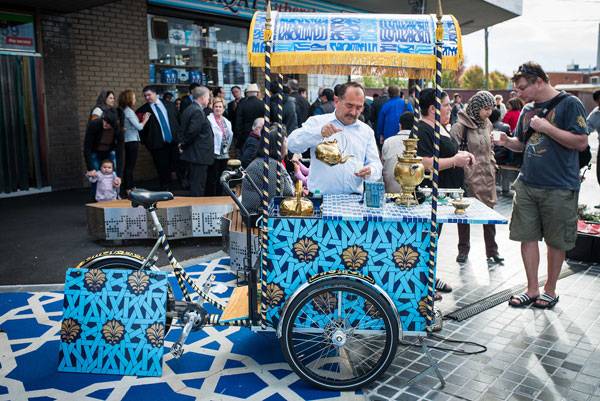
Afghan Bazaar Cultural Precinct. Photo credit: Hilton Stone
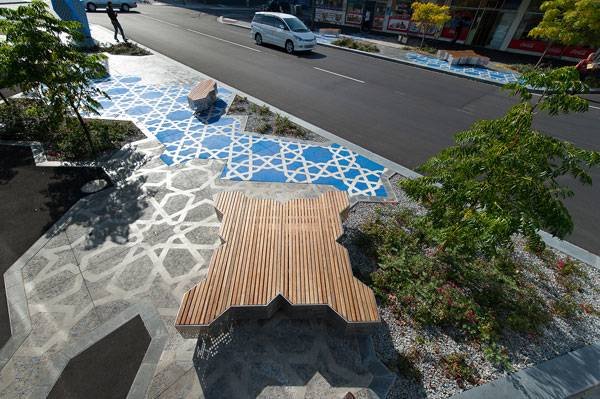
Afghan Bazaar Cultural Precinct. Photo credit: Mark Wilson
Lamp: Light for Human Beings
The apex of the promenade is an art installation known as Lamp, by Afghani-Australian artist Aslam Akram. This sculpture is composed of two parts. According to the artist, the base expresses human energy and, for this reason, it represents history, holy places, and the memories of the Afghan people. This part can also sum up knowledge, wisdom, purity of heart, and the Afghani experience. The top of the artwork symbolizes human energy creation in a positive way: the friendship and respect among multicultural communities that make Australia a diverse, respectful country. WATCH >>> Making of ‘The Lamp’ Afghan Bazaar Cultural Precinct Centrepiece Dandenong
Lessons to Learn
How can we insert a community identity without doing harm to other communities within a city? What lessons can we learn from the Afghan Bazaar Cultural Precinct? Hearing people’s wishes and dreams can make all the difference for the success of a project. But we need to listen not only to those who work or live there, but also to those who are passing through. As landscape architects, we must be conscious of connecting people with their environment as if they were in their homes while also helping them to receive their visitors as good hosts. As Jan Gehl teaches: “Every good neighborhood should have a heart (…) Public life and lively cities are very important for social inclusion and for democracy.” So, what do you think a useful questionnaire would be for this kind of research into the heart and soul of a community?
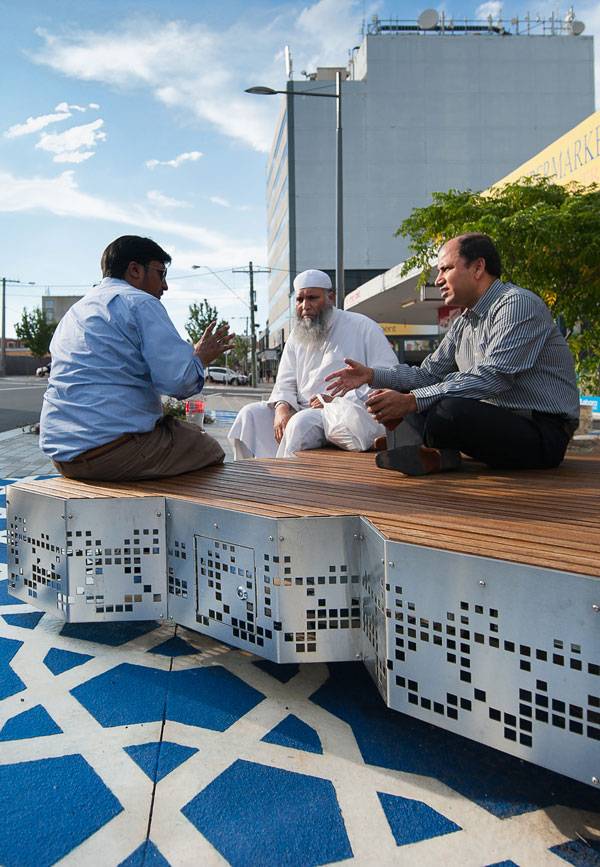
Afghan Bazaar Cultural Precinct. Photo credit: Mark Wilson
Full Project Credits For Afghan Bazaar Cultural Precinct:
Name of Project: Afghan Bazaar Cultural Precinct Architects: HASSELL Location: Melbourne, Australia Client: City of Greater Dandenong / State Government Victoria, Office of Multicultural Affairs and Citizenship Year: 2014 (completion of 1st phase) Partners: Sinatra Murphy | Community consultation and brief development Aslam Akram | Artist WSP Group | Lighting and electrical design Aurecon | Civil engineering Size: 1,500 square meters Recommended Reading:
- Becoming an Urban Planner: A Guide to Careers in Planning and Urban Design by Michael Bayer
- Sustainable Urbanism: Urban Design With Nature by Douglas Farrs
- eBooks by Landscape Architects Network
Article by Moreira Filho
What Can This Town Hall Square Teach You About Design?
Article by Alexandra-Elena Ciocan – Town Hall Square of Meilen, by Studio Vulkan Landschaftsarchitektur, in Zurich, Switzerland. I think we can all agree upon the fact that landscape architecture is often confused with “gardening”. While it is a compliment that we, nature lovers and landscape professionals, accept with grace, there is so much more that the domain has to offer. One example is the Town Hall Square of Meilen, a project that Studio Vulkan Landschaftsarchitektur has brought to life in the center of Meilen, Switzerland, by changing the directions trending in that domain. The scheme envisioning the square’s design comes to complete the architectural planning of the Village Hall, along with the creation of an underground car park.
Town Hall Square of Meilen
What was once a broad parking lot, with nothing else to offer but its standard services, is now a landscape to cater to the needs of the user and his space. Moreover, this very project will let you in on some secrets not many know about landscape architecture.
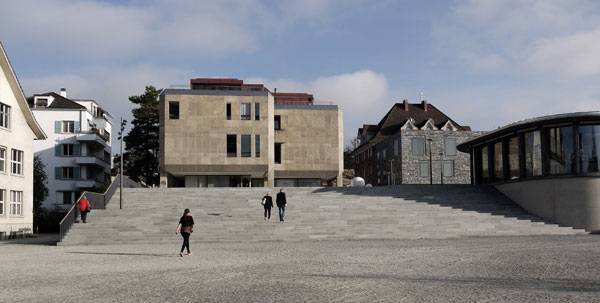
Town Hall Square of Meilen. Photography: Studio Vulkan
The Focal Point will not Always be Nature
While it is not a surprise to any of us, but more of a rhetorical statement, in contemporary society, most of us live in constructed landscapes. And that is not only because we need buildings to live in, but because we enjoy gazing at architectural pieces that are visually captivating. Indeed, landscape architecture has the main goal of unifying the natural environment and the built setting. But that does not exclude the fact that we, as designers, are to operate with all the elements of a landscape, in its integrity. These guidelines have led the planning and design teams to introduce the sculptural staircase to the visitor perception, as the dominant element of the scene.
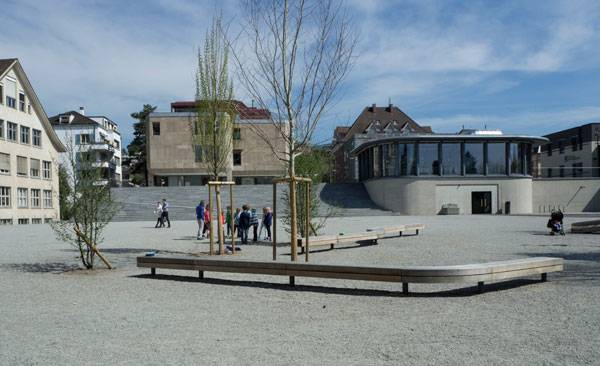
Town Hall Square of Meilen. Photography: Studio Vulkan
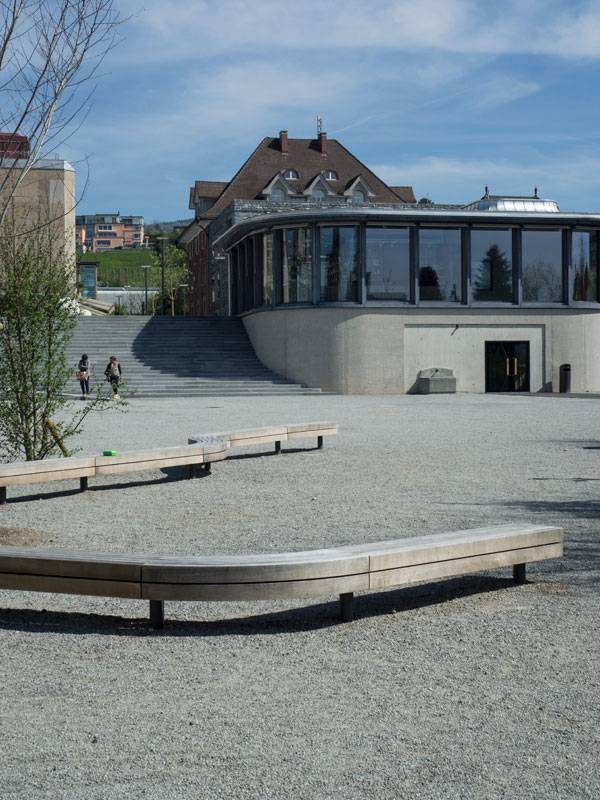
Town Hall Square of Meilen. Photography: Studio Vulkan
Being Responsive to the Specific Context Pays Off
By only glancing at the site, one can easily observe its uses: the authority building of the Village Hall and the two banks which are enclosing the area and draw in rushing people, give the site a primarily functional allure. The pedestrian transit was inconvenient as the existent “network”, composed of ramps and staircases between buildings, allowed different levels and crossings over the parking lot to segment the area. Consequently, the accessibility was not facile for this circulated square. People have always had preferences for specific landscapes, depending on the location and its uses. So, by being truly involved in the process of landscape evaluation and taking into account the particular functionality of the square, the site planning promotes good accessibility and visibility, a flowing transit between the two levels and a few community-oriented areas.
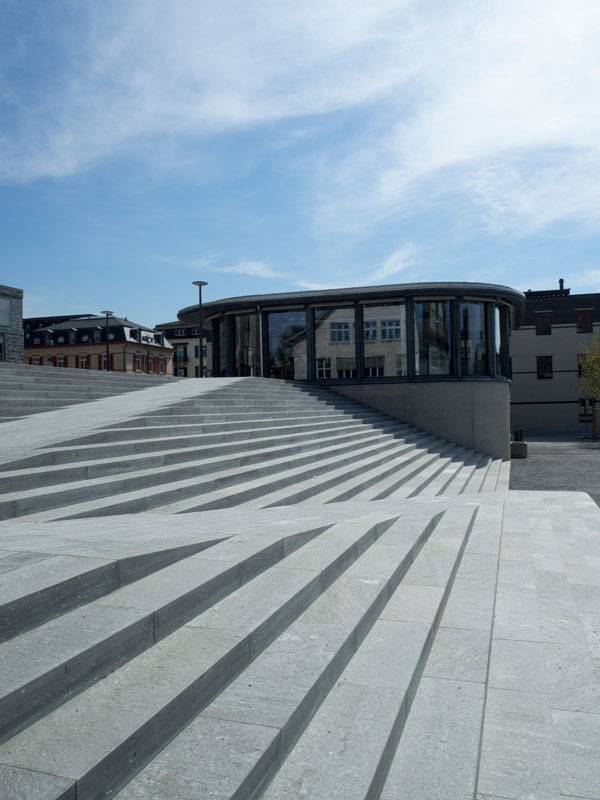
Town Hall Square of Meilen. Photography: Studio Vulkan
A Functional Landscape can be Visually Inviting
As the site’s dimensions and shape were restrictive, the location was formerly occupied only by a fountain as a decorative element and a few benches to provide the needed space for catching your breath. In order to change the monotonous look of the square, the teams considered ways of attracting people to this spot and one of them was being creative about the use of materials.
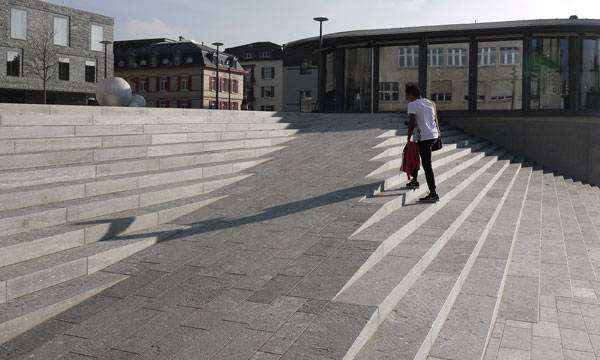
Town Hall Square of Meilen. Photography: Studio Vulkan
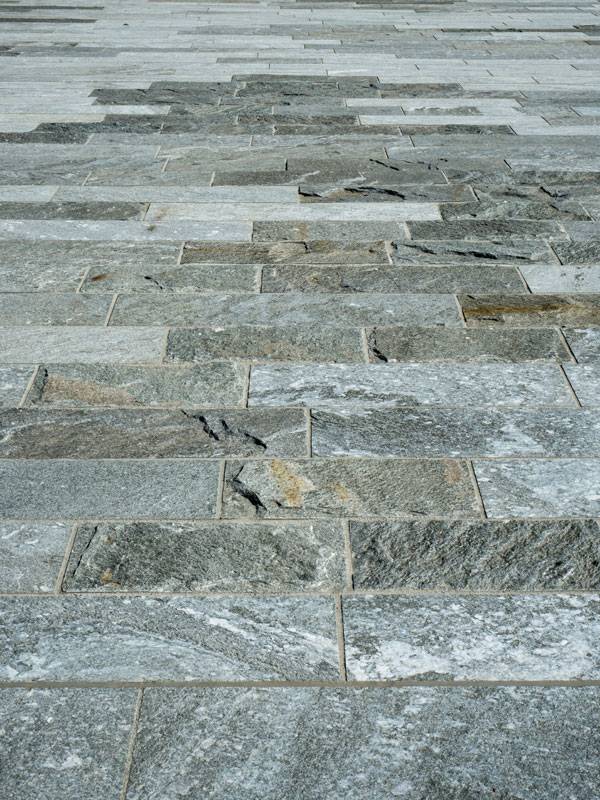
Town Hall Square of Meilen. Photography: Studio Vulkan
Leave Space for Growth and Reactions Might Change
While this is a still-discussed project, it is also one to evolve in time and stir opinions. Along with the trees which will continue to develop and compose a different greenery display, a sneak-peak into the future of this square can be caught in its west section. Here, the outlook of a solid margin promises to expand the current urban plans by adding new constructions. Planning, designing and working day by day with plants and soil might anchor us in only part of the reality of what it means to be a landscape architect. It’s the perfect time to take a moment to step back and gain perspective. Do you think there are elements which should be valued more in our projects? If so, what do you think is the most important to include in all the landscape design works? Or do you think there is a golden ratio to perfectly integrate all landscape components into your project?
Full Project Credits For the Town Hall Square of Meilen
Project: Town Hall Square of Meilen Client: Municipality of Meilen Competition: 2010, 1st prize Project Planning: Since 2011 Realization: 2015 Area: 6,700 m2 Location: Zurich, Switzerland Building Costs: Approx. CHF 28 million in total/surrounding area: approx. CHF 2.4 million Landscape: Studio Vulkan Landschaftsarchitektur, Zurich Architecture: Blättler Dafflon Architekten, Horisberger Wagen Architekten Specialised planning: Baumanagement b+p/ Ingenieur Dr. Lüchinger + Meyer Bauingenieure (Visualisation: Nightnurse Images GmbH, Zurich) Photography: Studio Vulkan Recommended Reading:
- Becoming an Urban Planner: A Guide to Careers in Planning and Urban Design by Michael Bayer
- Sustainable Urbanism: Urban Design With Nature by Douglas Farrs
- eBooks by Landscape Architects Network
Article by Article by Alexandra-Elena Ciocan
How NIPPAYSAGE Turned an Old Parking Lot into an Awesome Public Plaza
Article by Farah Afza Jurekh – Joseph Venne Public Plaza by NIPPAYSAGE, Ontario Street, Montreal (Quebec), Canada. Design is a powerful tool. It has the ability to transform and do magic. Landscape architects amaze us by bringing out a whole new outlook, the potential of a place from merely nothing, especially in revitalization projects. Joseph Venne Public Plaza, located in Montreal (Quebec), Canada, is one such intriguing project which has turned an old parking lot – a boring space – into the heart of the neighborhood. The space which was once being ignored by the residents is now the center of attraction, the meeting place of the St. Marie’s neighborhood.
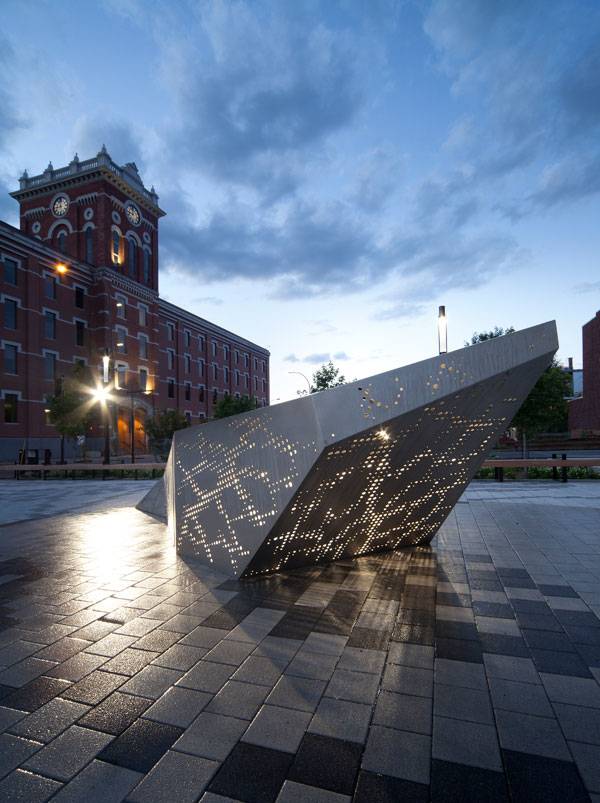
Joseph Venne Public Plaza. Photo credit: Steve Montpetit, NIPPAYSAGE
Joseph Venne Public Plaza
Revitalization of the Neighborhood
Joseph Venne Public Plaza, designed by NIPPAYSAGE, is a part of the major revitalization projects in the urban realm. Being a part of the urban project, the design team not only concentrated on a new public plaza, but also sought to make it a focal point of Ontario Street to revamp the neighborhood.
Design Approach
The approach of the design team fits the spatial requirements, satisfies the needs, and reflects the desires of its people. For any site, historical background and site context are the determining factors. Across the street is the JTI-Macdonald Corp building, one of the well-known tobacco factories.
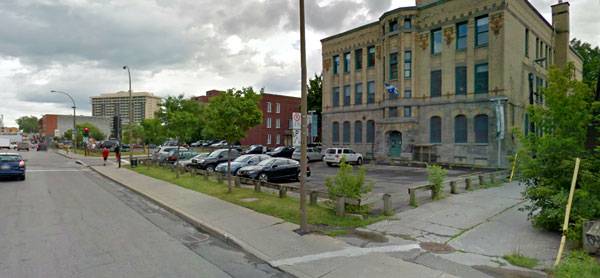
Before shot via Google Street Images
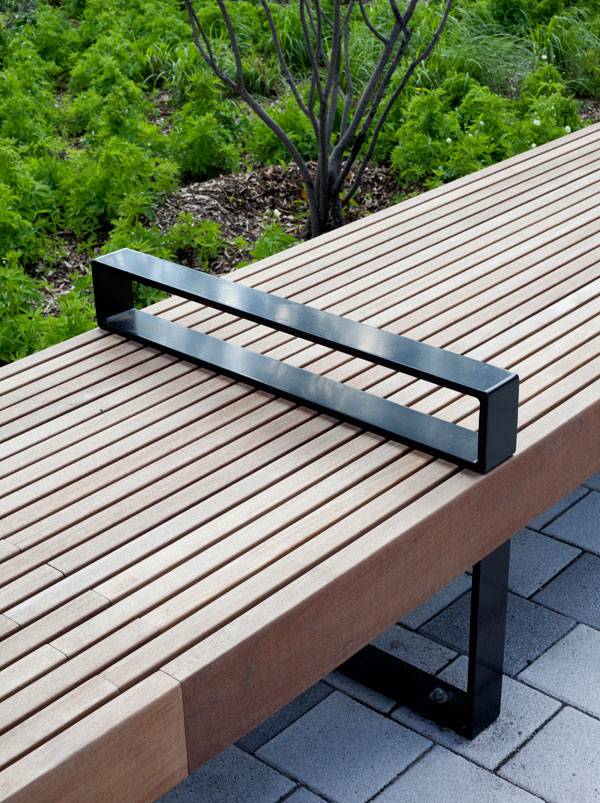
Joseph Venne Public Plaza. Photo credit: Steve Montpetit, NIPPAYSAGE
New Pattern of Paving
A new pattern of paving is designed to woo the people. The new and intriguing pattern gives the public plaza a new outlook to stand out from other plazas. The pixelated versions of large leaves, when viewed from above, seem like the computer-generated image carved in the pavement. The underlying concept behind the giant leaves derives from the cellular patterns of the leaves. Various customized modules of concrete blocks are used to create this pattern. The tonal variation in the grey hue gives a distinct look to the leaves and a subtle look to the whole public hub.
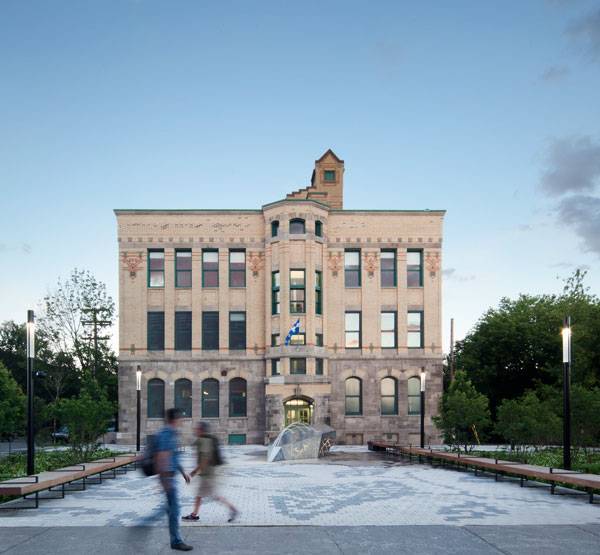
Joseph Venne Public Plaza. Photo credit: Steve Montpetit, NIPPAYSAGE
Ecologically Sustainable Plaza
Apart from designing an enticing pattern for the paving, two large green pockets are designed in order to reflect the desires of the residents to be greener. These two pockets perform ecologically by acting as rain gardens. Densely planted with large native trees and herbaceous plants, these pockets can control the rainwater runoff from the impervious surface of the public plaza. The rainwater runoff is collected and filtered amidst the native species. The use of rich palette of native species, along with being inviting to people, will also attract native wildlife. The combination of different colors of flowering plants with the greenery is a true retreat for the users sitting on the wooden benches just beside the pockets. One can easily be lost in the beauty of nature and can spend a good time there.
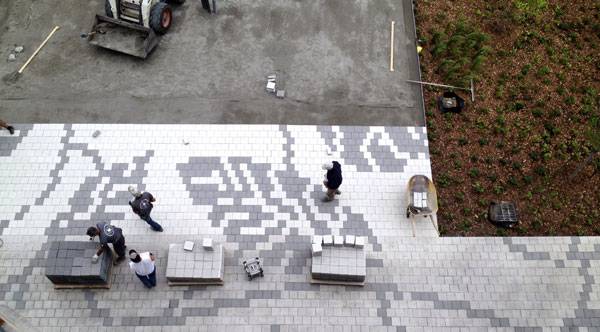
Joseph Venne Public Plaza. Photo credit: Steve Montpetit, NIPPAYSAGE
Fountain; the Core Element
Sometimes, a single element reserves the power to transform the total outlook and change the mood of the space. In this project, the fountain is the heart of the public plaza. The centerpiece, designed by the NIPPAYSAGE team, was designed to attract people and to make the plaza more welcoming to its community. The folded-plate fountain-like sculpture symbolizes the contemporary style which is made of various assembles of large steel sheet. The perforated pattern also reflects the foliage pattern as that in the paving pattern. The silver metallic fountain is formed by a playful combination of light and water which brings a serene ambience to the plaza.
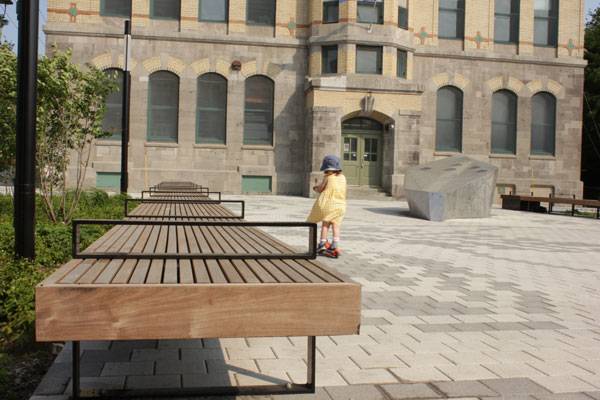
Joseph Venne Public Plaza. Photo credit: Steve Montpetit, NIPPAYSAGE
Play of Water and Light make the Plaza a Vibrant Space
By day, the sunlight penetrating through the holes light the fountain naturally with the yellowish warm hue of daylight, spreading soft beams of light around the sculpture. While at night, the whole thing is lit up like shining armor. The lustrous, gleaming light from the perforations produce starry effects on the plaza as if the stars have fallen from the sky. The lustrous, gleaming light from the perforations produce starry effects on the plaza as if the stars have fallen from the sky. The somber blue color of the evening sky and the glittery luminous lights from the fountain incite a magical look to the plaza, persuading users to enjoy the reflection of night sky.
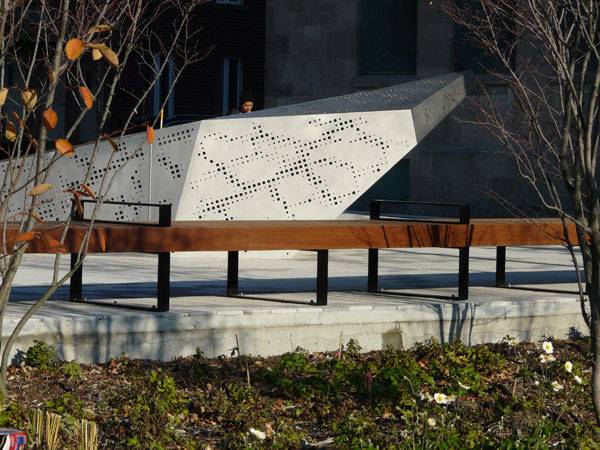
Joseph Venne Public Plaza. Photo credit: Steve Montpetit, NIPPAYSAGE
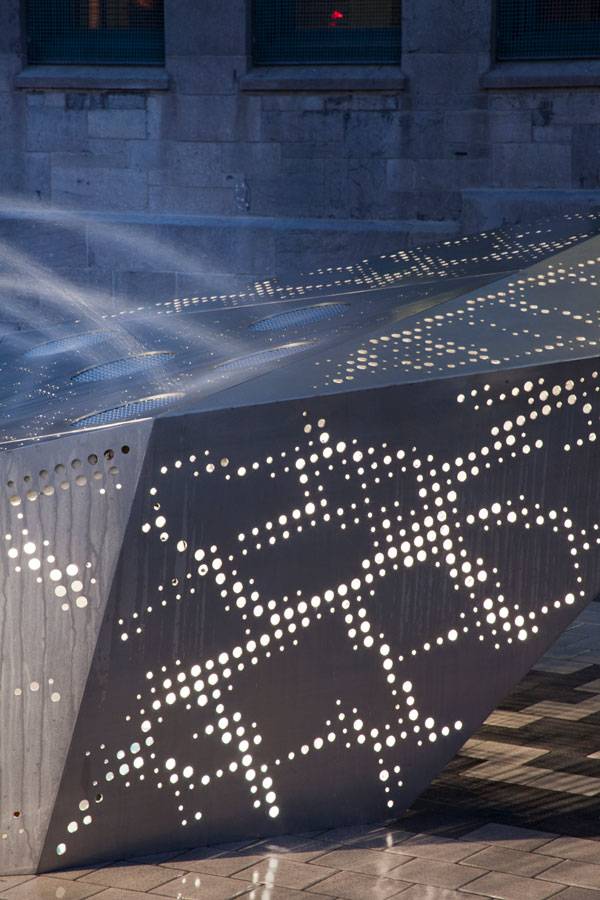
Joseph Venne Public Plaza. Photo credit: Steve Montpetit, NIPPAYSAGE
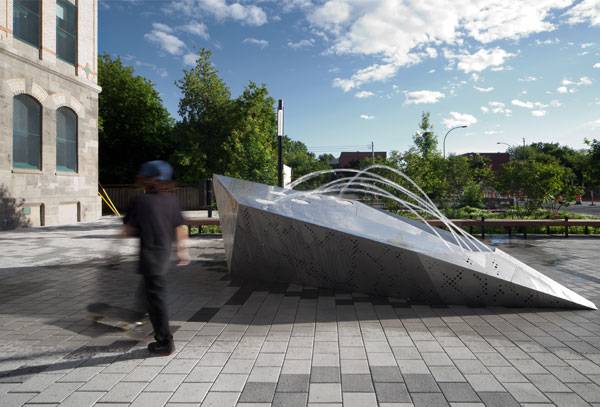
Joseph Venne Public Plaza. Photo credit: Steve Montpetit, NIPPAYSAGE
Full Project Credits For Joseph Venne Public Plaza:
Project Name: Joseph Venne Plaza Location: MONTREAL (QUEBEC), CANADA Budget: 750 000$ Date of construction: 2013 Date of Completion: 2015 Client: Ville de Montréal Project Size: 935m2 Photography: Steve Montpetit, NIPPAYSAGE Recommended Reading:
- Becoming an Urban Planner: A Guide to Careers in Planning and Urban Design by Michael Bayer
- Sustainable Urbanism: Urban Design With Nature by Douglas Farrs
- eBooks by Landscape Architects Network
Article by Farah Afza Jurekh
Pier 4 Plaza Encourages Connection with Boston’s Waterfront
Article by Mai Nguyen – A review of Pier 4 Plaza, by Mikyoung Kim Design in Boston, Mass., USA. Mikyoung Kim Design office (MYKD) has just completed another landscape project in Boston’s Seaport District – Pier 4 Plaza. By using geometric forms following the building’s outline, the designer has established not only a connection with the external area, but also a link between the interior and exterior spaces. The dynamic and creative design of this type of public amenity helps enrich the landscape experience for visitors. Last but not least is the amazing lighting design: The harmonious integration of public amenities and lighting creates an attractive nighttime landscape experience.
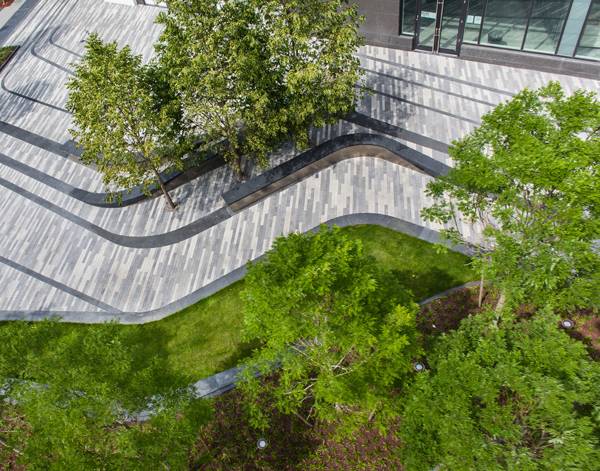
Pier 4 Plaza, by Mikyoung Kim Design.
Pier 4 Plaza
Working with only about four acres, Mikyoung Kim Design still managed to turn Pier 4 Plaza into an attractive node for the neighborhood and increase the interaction of citizens with the waterfront. Pier 4 Plaza is a good example of how a small-scale project can have a noticeable impact on a community.
Strategic Node of the Neighborhood
The project has a high-potential location: It is nestled right next to a boulevard, close to many public spaces such as the waterfront to the east, the harbor walkway and the Institute of Contemporary Art to the north, and Boston’s financial district on the other side of Seaport Boulevard to the west. Pier 4 Plaza can be seen as the connector between Boston’s citizens and nature. With its smaller scale, it also connects residents of the new 100 Pier 4 apartment building to the public space.
Paving Design Connects Landscape and Building
Mikyoung Kim Design used a layered paving pattern in an effort to embrace the multi-layered background history of Boston and particularly the site. More interestingly, the pattern also integrates with the entrances to the building, making the landscape area and the internal space a united, continuous arrangement. Additionally, we can see that steps are not much used in defining the levels. Instead, Mikyoung Kim Design created the ground surface by using gentle slopes highlighted with a different gray paving pattern. This design makes the space more friendly for users, especially children and people who have disabilities.
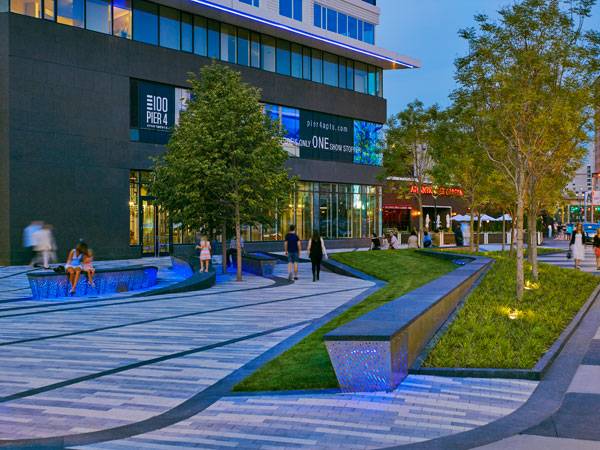
Pier 4 Plaza, by Mikyoung Kim Design.
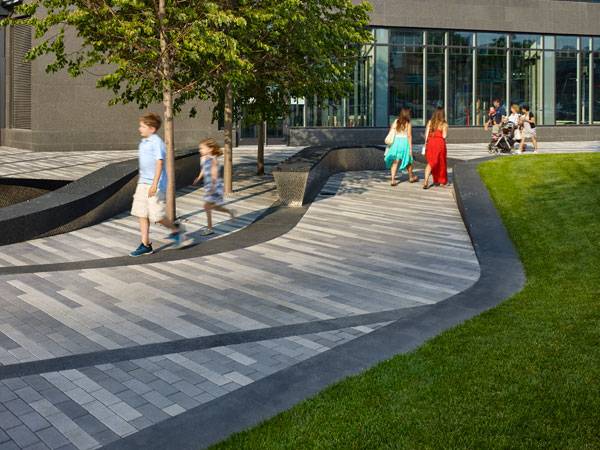
Pier 4 Plaza, by Mikyoung Kim Design.
Public Amenities Create Identity
One of the most outstanding elements of this design is the integration of the paving pattern and public amenities. The long benches used in the Pier 4 project have two parts: The body is made of perforated stainless steel panels combined with LED light, and the top surface matches the floor pattern and color (the black color creating the curved lines). By doing this, Mikyoung Kim Design’s benches look like they are “emerging” from the ground. This design enhances the image of a dynamic topography, making the space experience more attractive. Plus, children can make use of this design and turn the place into their playground. Furthermore, Mikyoung Kim Design enhances the landscape design by using unique blue LED lights with the public seating. The blue light provokes a magical feeling for the space at night. By using a cold neon color instead of a warm tone, Mikyoung Kim Design has created a lively atmosphere, evoking the active living environment of the neighborhood. The blue color also reflects the image of the nearby waterfront.
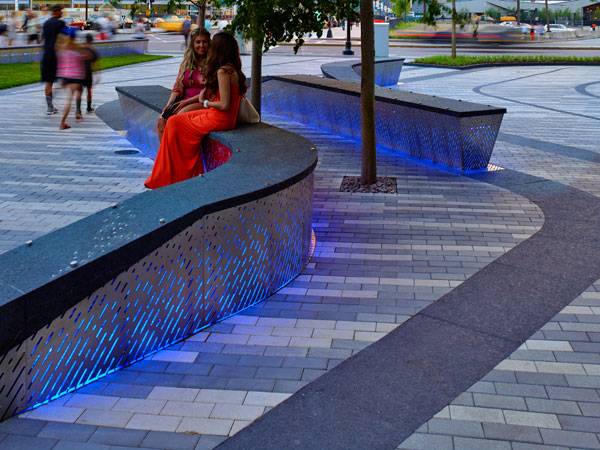
Pier 4 Plaza, by Mikyoung Kim Design.
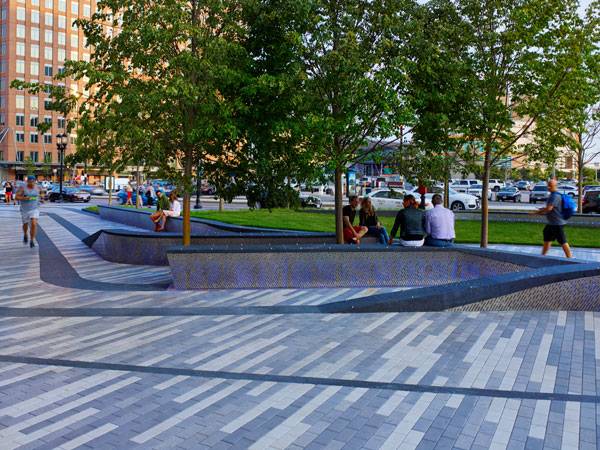
Pier 4 Plaza, by Mikyoung Kim Design.
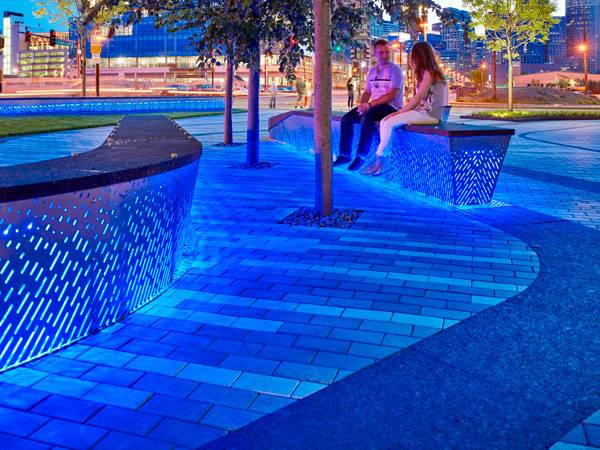
Pier 4 Plaza, by Mikyoung Kim Design.
Full Project Credits For Pier 4 Plaza:
Project Name: Pier 4 Plaza Architect: Mikyoung Kim Design Size: 4 acres Clients: Hanover Company Completion Year: 2015 Location: Boston, Mass., USA Recommended Reading:
- Becoming an Urban Planner: A Guide to Careers in Planning and Urban Design by Michael Bayer
- Sustainable Urbanism: Urban Design With Nature by Douglas Farrs
- eBooks by Landscape Architects Network
Article by Mai Nguyen
Is Sydney Park an Environmental Revolution?
Article by Alexandra-Elena Ciocan– A review of the Sydney Park Water Re-Use Project, designed by Turf Design Studio & Environmental Partnership, in Sydney, Australia. Do you want to know how the innovative Sydney Park Water Re-Use Project manages to deliver answers and solutions to the people and the world, while constructing a better, more feasible future? The translation and reinterpretation of what sustainability means have converged in this Australian park, as the result of the teamwork of landscape architecture firm Turf Design Studio and Environmental Partnership (TDEP), along with other specialists.
For most of us, re-use means nothing but recycling plastic bottles or giving new purposes to long-worn household items. We seem to fail to picture the concept on a bigger scale. Can you imagine how your design could benefit from building upon landscape elements as simple and common as water? Your work can create a tremendous impact on the community you live in, by making a lasting change. Isn’t that the aim of landscape designers and enthusiasts?Identify the Distinctive Resource
To begin with, you must know this is not your traditional landscape. The story of its transformation started 20 years ago to convert the waste disposal and brickworks post-industrial landscape into the park we see today. The project created by the previously mentioned landscape architects, with the aid of Alluvium, Turpin + Crawford Studio and Dragonfly Environmental was co-funded by the city of Sydney and the Australian federal government, to be part of the ‘Sustainable Sydney 2030’ program.
What makes this project complex is the use of the site’s element of identity – the water – as means to provide the perceived landscape a dual valence: ; both as an aesthetic symbol and an ecological teacherly force. The resulting waterscape honors the relationship between the community, history and environment. The bio-retention wetlands, counting four landscapes, contribute to moderating and reducing the impact of floods.Present it with Value
In the case of Sydney’s wetland park, the visitor deliberately enters the space in order to relax and admire the scenery, while his surroundings offer passive educational opportunities and evoke the community’s past. The project does not solely serve this scientific purpose of ecological learning. Along with it, the beautification of the environment made possible for new relaxation and playing spaces to be contributed to the community. Moreover, the work aimed to construct and maintain a very diverse habitat for small native animals, such as birds, long-necked turtles and frogs.
Engage by Storytelling
Water’s sequential appearance throughout the landscape creates a sense of continuity and compositional unity. It develops a story about stillness and energy, culminating with an open, happy ending: the possibility for the storm water to be re-used. Different scenes gradually unveil the treatment process, by creating dynamic and serene waterscapes.
The play of obtaining the fresh from the used starts with the water abduction from the city’s Munni Channel, then its diversion through a system of underground pipes. In the end, it is artificially and naturally filtered, by physical screens and plants’ root systems, to meet the quality standards. What is impressive is that the stormwater quantity that flows through this network over a year is the same that would fill about 340 Olympic sized swimming pools. Interaction with the landscape and getting a closer look into the site’s history is possible by following the pathway’s circuitry, which converges in numerous belvedere platforms, piers, and other relaxing areas. Bridges and water steps direct the visitor’s flow, in order for him to intimately explore, participate, and be involved in the way his surroundings originated and are sustained. In order to echo the site’s history, the designers conceived a set of terracotta channels rising above the water level to aerate and circulate the stormwater to the different areas in the park. The local industry identity can also be spotted throughout the park in little details such as brick paving. To fit the project’s eco-friendly concept, the materials used in the park’s design were nature- inspired. The rocks, the gabions to compose the waterfalls, and the wooden benches come together to ground the visitor into the reality of what is encompassing him and its underlying message. The planting scheme was designed to highlight the site’s dimensions with its tall trees. Adding to the intimate feeling stands the multitude of grasses. Low-growing water species, like Cladium sp., enhance the organic curves of the riverbanks while still maintaining the visual open space.Study the Process and Act!
People need to learn about important world matters in a subjective way, by being exposed to real life examples. By enjoying the experience the Sydney Park is offering, we are made aware and we accept responsibility for the environment, without feeling accused.
This is not something many projects accomplish. So if you’ve thought your design cannot succeed to change the world, learn that it can. Just like Turf Design Studio alongside their partners, you just need to identify your landscape’s ‘gold’, furbish it with meaning for the people and be creative about it. It will save your design team money and the world more time. How about you, are you integrating the existent features of a landscape into your project? If so, are you innovating with them in a way to benefit the community?Full Project Credits Sydney Park Water Re-Use Project:
Project Name: Sydney Park Water Re-Use Project Location: Sydney Park Road, St Peters, NSW, 2044, Sydney, Australia Budget: $11.3 million Completion date: July 2015 Size: 1.6 ha Awards: 2016 MAAS Design Award Client: City of Sidney Design Team Landscape Architecture / Lead Consultant: Turf Design Studio & Environmental Partnership (TDEP) Water & Environment: Alluvium Public Art: Turpin + Crawford Studio Ecology: Dragonfly Environmental Contractor: Design Landscapes Plant Suppliers: Andreasens Green, Toolijha Structural Engineer: Partridge Lighting and Electrical: Lighting Art and Science Irrigation: HydroPlan Soils: SESL Australia Environmental Management: A.D. Envirotech Australia Recommended Reading:
- Becoming an Urban Planner: A Guide to Careers in Planning and Urban Design by Michael Bayer
- Sustainable Urbanism: Urban Design With Nature by Douglas Farrs
- eBooks by Landscape Architects Network
Article by Alexandra-Elena Ciocan
Garden Festival Reveals New Perspectives at a Public Arboretum
Article by Alexis Alvey – A review of the Limelight during Garden Festival, designed by Meyer + Silberberg Land Architects in Westonbirt, The National Arboretum, Gloucestershire, England Limelight, by Meyer + Silberberg Land Architects, is a minimalist garden installation that was created at Westonbirt, The National Arboretum of England, for its 2003 International Festival of Gardens. Although the installation was temporary, Limelight demonstrates how innovative design can be successfully incorporated into a traditional public arboretum, leading to new ways of perceiving the natural landscape.
Putting a Tree in the Limelight At an arboretum, trees take center stage. The Limelight installation pays homage to the centrality of trees in the landscape by elevating their importance on the scale of a single, individual tree. Limelight is a clearly defined earthwork that rises up and encircles a large champion Sycamore Maple (Acer pseudoplatanus) at Westonbirt Arboretum. The sod-covered mound enshrines the tree and also functions as a mini amphitheater where patrons can find respite as they lean back and gaze into the majestic tree’s textured canopy. The mound also separates the tree from the surrounding grove and frames the view of the tree as you walk toward it. As the surrounding grove’s grass was allowed to grow longer during the season, the entrance to and view of the tree as a focal point were emphasized. A simple crushed stone walk enables patrons to walk around the tree and admire it from every angle. Employing few materials, Limelight is an installation that takes advantage of the intersection of landscape architecture and arboriculture to create an effective earthworks formation. The cleanly executed minimalist approach does not distract patrons from the tree, which is clearly the main attraction. Limelight successfully invites visitors to experience the nuances of the numerous, different perspectives of an awe-inspiring tree. The installation utilizes an idealized abstraction of form and is enduring, yet also transferable, since it could just as easily have been created in another arboretum beneath the boughs of another impressive tree.Garden Festival : Westonbirt, The National Arboretum
Limelight was created at Westonbirt Arboretum, which is arguably the most well-known arboretum in the United Kingdom. It is located in Gloucestershire, about three miles southwest of Tetbury. The arboretum dates back to 1829, when it was first established by Robert Stayner Holford, whose family owned Westonbirt House, a large estate on the manor. Using his family fortune, Holford worked with many of the Victorian Age’s leading botanists to oversee an expansive planting program on the property.
The arboretum was designed in the picturesque style, and Holford’s son, George, continued his father’s work in developing the arboretum. The clever use of evergreens as backdrop, the featuring of many rare and exotic trees in their true form, and the skillful pairing of trees for fall color were noted by critics of the time. Passed down through generations, the National Arboretum has been managed by the Forestry Commission since the 1950s. Today, the Friends of the Westonbirt Arboretum work in partnership with the Forestry Commission to help maintain the arboretum as one of the UK’s finest tree collections. Westonbirt boast approximately 15,000 labeled trees. Of these trees, there are at least 145 champion trees –meaning that they are the very largest diameter or tallest specimens of a particular species in all of the British Isles. The official list of champion trees is maintained by The Tree Register of Britain and Ireland.International Festival of the Garden
Various forms of programming at Westonbirt Arboretum have attracted patrons throughout the years. One such program was the International Festival of the Garden, which was inaugurated in the early 2000s and was repeated annually for a few years. Designers, including Meyer + Silberberg Land Architects, were charged with creating installations that responded to the arboretum, its surroundings, and its historical significance.
Garden installations such as Limelight were temporary, and were on exhibit for approximately three to five months. Although no medals were presented, acceptance into the show was by competition and was quite an international honor.Garden Festivals Feature Cutting-Edge Design
Westonbirt’s International Festival of the Garden draws upon Europe’s tradition of competition/demonstration gardens. Most notable and successful is France’s Festival International des Jardins at Chaumont-sur-Loire. These competition garden festivals are essential to the evolution of landscape architecture, because they challenge conventional notions of landscape design and provide a platform for thought and discussion. Having a global influence, garden installations often feature experimental elements related to art, horticulture, and/or architecture.Not surprisingly, these revolving competition gardens require substantial financial, time, and management input, and Westonbirt Arboretum decided to discontinue its festival after a few years. Cornerstone Gardens in Sonoma, California, USA, and Jardins de Métis in Quebec, Canada, are additional examples of garden installations that are currently in operation and successfully showcase cutting-edge design in Cornerstone Gardens in Sonoma, California, USA, and Jardins de Métis in Quebec, Canada, are additional examples of garden installations that are currently in operation and successfully showcase cutting-edge design in landscape.
Studio Profile
Limelight, completed only two years after Meyer + Silberberg Land Architects was founded, granted international recognition to the small studio. Meyer + Silberberg are based out of the Bay Area in Berkeley, California.
Their approach to design is to craft distinct landscapes that knit artistry with technical precision, drawing inspiration from the physical site and surrounding culture. Their goal is to create holistic, beautiful, and enduring spaces that are beloved for generations.Limelight Critique
One important question I have for Meyer + Silberberg is how they came to choose that particular Sycamore Maple (Acer pseudoplatanus) for their Limelight installation. Their response is that it is a champion tree, but the arboretum has more than a hundred other champion trees to choose from. What other factors were involved in the selection process? Was the location of the selected tree in an ideal location? Was the garden festival confined to a certain area of the arboretum? It is surprising that a Sycamore Maple, also commonly known simply as Sycamore, was chosen, since the species is not native to the British Isles and is now naturalized after having been introduced centuries ago from other areas of Europe. In my opinion, a champion Lime tree (Tilia spp.) should have been chosen — a genera of trees that are much more important to the heritage of Britain and that would have worked seamlessly with the title of the installation. Despite this, Limelight demonstrates how design can be successfully incorporated into a traditional public arboretum, leading to new ways for patrons to perceive and appreciate trees within the landscape.
Full Project Credits For Limelight :
Project: Limelight Designer: Meyer + Silberberg Land Architects, Berkeley, California, USA Location: Westonbirt, The National Arboretum, Gloucestershire, England Completion Date: 2003 Budget: $23,500 (USD) Client: Westonbirt International Festival of Gardens Recommended Reading:
- Becoming an Urban Planner: A Guide to Careers in Planning and Urban Design by Michael Bayer
- Sustainable Urbanism: Urban Design With Nature by Douglas Farrs
- eBooks by Landscape Architects Network
Article by Alexis Alvey
10 Reasons Why You Should Use Permeable Paving Over Standard Paving
Article by Alexandra-Elena Ciocan – We take a look at the topic of permeable paving and see what advantages it has over standard paving in the world of landscape architecture. Permeable paving, going by the nickname of “thirsty paving”, is a concept which echoes sustainability and durability. Even though we’ve been familiarized with it by now, this remains a rather new approach to laying the paths through beautiful landscapes. If it’s the first time you meet & greet the idea, learn that what it brings to the business is a clean structure, which is composed of a base and a sub base of different spacing, granulation or porosity. Its main purpose is to enable the stormwater to flow through the surface. As simple as it sounds, this choice stands with multiple benefits for your project and workflow, some of which you might never have thought of. As landscape design passionates, we believe we’ve made it easy, choosing what is best for you, the client and the environment!
Permeable Paving Over Standard Paving
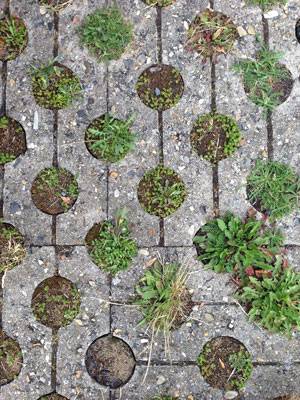
Grid paving design – CC0 Public Domain
1. Outstanding Creative Design
While many other paving options permit landscape designers and enthusiasts to explore, the range of options through which creativity is expressed is rather small. While you can easily choose colors or textures in a standard paving, your design will most probably meet a dead end in some situations. Take for example working around a tree or another object. Permeable paving promotes a visionary composition and design flexibility, as the specific shapes and spacing allow for grass or plants to grow between the units – the result; a living signature composition that will continue to remodel that space you’ve created. 2. Sustainable Means to Your Projects In spite of how a passable or porous surface might make you think it is fragile, the products are actually hardwearing. This is why, along with the pedestrian areas, they are also used for parking spaces, roads destined for light traffic, sidewalks and residential driveways.
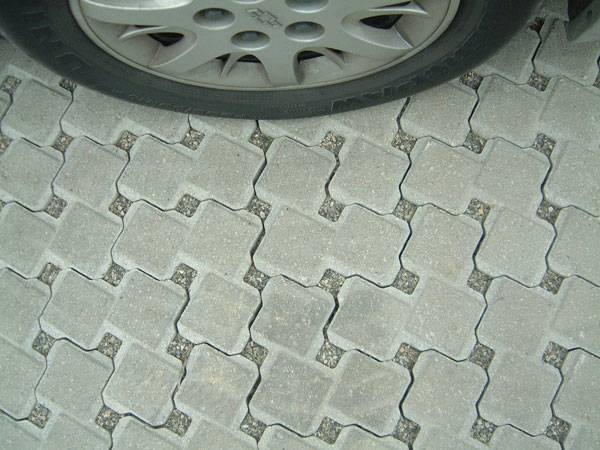
Wikimedia Commons, user Achim Hering, Creative Commons Attribution 3.0 Unported license
3. Life Quality Improvement by Reducing the Negative Effects of Local Heat Islands
As we all know, paving is one of the main causes for excessive heating, especially in urban areas. The usual materials and the compact surfaces cause, over the day, gained heat to reflect into the immediate environment, influencing the plant and human life likewise. Most of the time, the temperature becomes unbearable, and a call for breathing is made. These temperatures will also affect the hydrological state of the surroundings as water will evaporate more quickly. If you want to find out more about the diversity of cool pavements and their benefits, check out this article on cool pavements.
4. Pollution and Erosion Cutback
By decreasing the runoff quantities and acting as a filter for pollutants affecting the soil and the waterways, the system is the solution we’ve been waiting for, to the so-far sustained issue of pollution. As Marta Ratajszczak, states about paving advantages in the article “Permeable Paving: The Essential Guide”: “They have been proven to be effective in removing pollutants from water.” In addition, using the “thirsty paving” as an element to reduce erosion, especially on slopes, natural or artificial, is taking measures into the assurance that property and even life damage will not be caused.
5. Recycling Militant
As preferences vary for the eco-friendly person, learn that many companies support the ecological attitude through waste or plastic conversion, such as the recycling of the plastic being used to obtain some of the grid systems. Under the same category, find out that some permeable paving systems allow part of the storm-water to be collected and reused. Contributing to the water management goal, the captured storm-water from the permeable paving is clearer; therefore the time it spends in different treatment facility companies is close to zero. Below: The benefits of an environmentally-friendly paving system made from recycled materials WATCH >>> TRUEGRID Permeable Pavers – Environmentally Friendly Paving System
6. Underground Water Reservoir Enrichment Most of the pedestrian and driveway surfaces in the cities are waterproof, leaving no room for water to continue its natural cycle. Did you know that “In the U.K. during the 1600 and 1700s, restrictive legislation was passed to adapt vehicles to the available pavements” (which apparently were in very poor condition) [Collins and Hart, 1936], as www.pavementinterractive.org states? But nowadays, we are reversing the situation. The way the water on our streets would be nourishing the earth is by adding the flow to the groundwater. In this way puddles will be avoided and the ground reservoir will be filled with pollutant-free water.
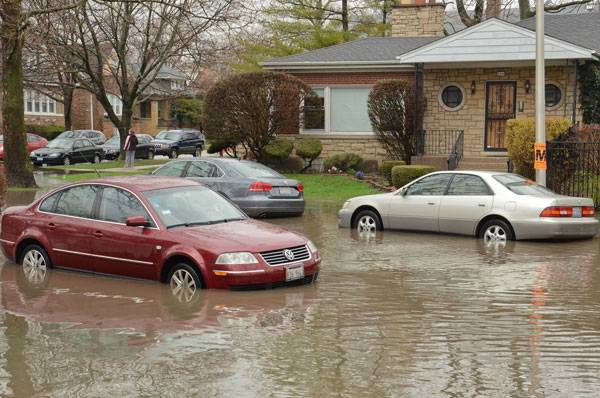
Flooding in Albany Park (Chicago), April 18, 2013. Photo credit: Center for Neighborhood Technology. Licensed under CC 2.0
7. Money Saver
This type of paving meets its promise to be economical, both cost-wise and by added benefits! The range of materials fluctuates from common gravel or sand to recycled concrete or brick, making multiple options affordable for all social layers. The concept will become more fashionable and the demand will rise, so we should keep in mind that expenses will lower. Moreover, the figures to be changed in time reflect the way permeable paving reduces the amount of irrigation during summertime and by depending upon very little maintenance.
8. Creator Opposed to Destroyer
The grid systems better favor the design scheme in order to adapt to a site’s current situation, regardless of its type. Perhaps our project requires a statue or a building to be maintained, while the paving arrangement would be changed to fit these either organic or formal shapes. This is where we can reinvest the respect each design should pay to history and nature.
9. Nature Lover
Permeable paving facilitates the growth of grass or crawling plants between the modules and by this, your project can reach a more naturalistic look. Moreover, the way the modules encompass a plant leaves room for its roots to grow accordingly and therefore, for the plant to develop beautifully and change the space’s look with each year’s growth.
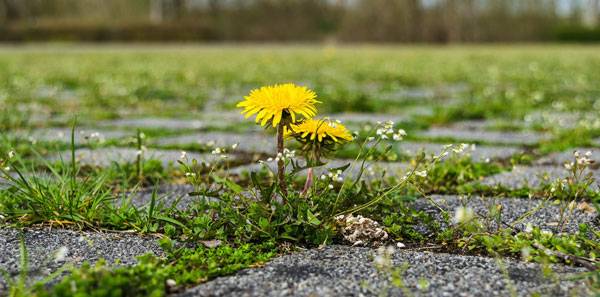
CC0 Public Domain
10. Inspirational and Motivational
We think that we, as individuals, have little to say or do in order to be the change in the world. But the realistic truth is that, with each choice we make, we are doing just that. Permeable paving is not only a smart choice but an inspirational one. By committing to the concept we are joining the same club of people who love nature and design. Our first step, taken by using the “thirsty-paving”, is motivating both us and the people around us to act in good conscience and faith. Permeable paving is and will be, nevertheless, a debatable subject. But we think information is inspiration. Dear readers, have you decided? Are you advocates of permeable paving or protestors? Or are you resting indifferent to the subject? Dear readers, have you decided? Are you advocates of permeable paving or protestors? Or are you resting indifferent to the subject?
Recommended Reading:
- Becoming an Urban Planner: A Guide to Careers in Planning and Urban Design by Michael Bayer
- Sustainable Urbanism: Urban Design With Nature by Douglas Farrs
- eBooks by Landscape Architects Network
Article by Alexandra-Elena Ciocan
Six Industrial Situations Involving Wear-Resistant Products
Today we take a closer look at durable materials and explore six industrial projects involving wear-resistant products. Wear-resistance is a common desire for most companies. They want their supplies, products, and manufacturing equipment to resist any wear, rust, and corrosion that occurs. With wear-resistant products made by companies like AJ Weller, this desire can be met. There are at least six industrial projects that involve resisting wear and avoiding corrosion.
Protective Coating on Pipes
Pipes, pulleys, chutes, and all other industrial process pieces easily become corroded over time. This is due to the many chemicals that are put through them on a regular basis. Using a protective coating on these pipes and similar devices ensures they are resistant to wear and will last for much longer. A premium wear-resistant compound that withstands high abrasion and high temperatures is often the best solution.
Pipes Inside of Pipes
The exterior of a pipe should, of course, be protected, but it is the interior portion that needs the most protecting. Placing a well-designed, wear-resistant pipe inside of an already built pipe is the best way to ensure this is accomplished. A WellerCLAD Pipe, for example, can be used as an inner liner within the pipes already located at an industrial company. It protects the inner portion from extreme temperatures.
Pallet Protection
Many companies utilize wooden pallets for a number of reasons. Most come in skids that safely hold and transport supplies and new equipment. Wood is easily corrodible, giving it a major downfall. By adding a protective coating, the wood is better able to withstand high temperatures and possible causes of damage. A silicone protectant easily adheres to wood and other surfaces.
Plant Repairs
Various machines, equipment pieces, and even the building itself are going to need repairs over time. Applying a protectant to each of these items limits the amount of repairs needed, and ensures there is less time between necessary fixes. A silicone option is often best, as it can adhere to relatively any surface, including plastic, metal, porcelain, or glass.
Industrial Polymer on Extrusion Equipment
Extrusion equipment is needed in industrial companies when producing plastic tubing, copper wire, or any similar items. The material is simply pushed through the machine and formed into the pre-shaped mold. Applying an industrial polymer to this equipment helps to protect it from any harsh chemicals that may be applied. It limits the chance for friction and is resistant to corrosion.
Construction Site Wear Resistance
A construction site is a valid location where wear resistance is needed. This is especially true for those working with cement. An area is never simply filled with cement. There is first a space dug out and material put down to keep corrosion from setting in. There can even be a surface hardener with abrasion resistance mixed in directly with the cement itself. Either option helps to ensure the area is free from harm for some time and is not damageable. Wear and tear occurs with just about any process, natural or man-made. From the products in a store to the manufacturing equipment at a company, there will always be wear over time. Wear-resistant products help to reduce the amount of damage done, and ensure all industrial projects and otherwise last for as long as possible. It essentially extends its life and enables it to run for much longer than expected. It is a huge benefit to the company, buyers, and everyone else involved.
Recommended Reading:
- Becoming an Urban Planner: A Guide to Careers in Planning and Urban Design by Michael Bayer
- Sustainable Urbanism: Urban Design With Nature by Douglas Farrs
- eBooks by Landscape Architects Network
Article by Brooklyn Williams Featured image: By Frank Vincentz – Own work, CC BY-SA 3.0, source
What Happens When You Combine Landscape Design With a High-Tech Facility?
Article by Kamil Rawski – A review of the Max IV Radiation Centre landscape by Snøhetta, in Lund, Sweden Lund is a city in the province of Scania, located in southern Sweden, northeast of Malmo. 87,244 people lived there in 2015, out of a municipal total of about 117,000. The city is strong academic centre thanks to Lund University. Today it is one of Scandinavia’s largest institutions for education and research. In particular, the Lund Institute of Technology, which has connections with many high-tech industries in the city, such as Sony Mobile Communications, Ericsson, and Microsoft. Also the MAX IV Radiation Centre was developed in collaboration with the university.
Combine Landscape Design
The MAX IV Laboratory is a high-performance synchrotron radiation laboratory. This facility was constructed outside the city of Lund, on 19 hectares of arable land. This world’s most powerful synchrotron radiation facility will be the part of future ‘Science City’, planned to the northeast of Lund. MAX IV was opened for users on the day of the summer solstice – 21 June 2016.
Do you think that designing the landscape for such a high-tech facility is as difficult as it sounds? Read more and find out below what solution was proposed by Snøhetta – the internationally renowned practice of landscape architecture – and what the result from combining landscape design with a hi-tech facility.Cooperation
Creating MAX IV has been a collaborative process between the client, construction developer, and consultants throughout the construction period. Moreover the contractor of the facility – PEAB/Whilborgs – is involved with a 25-year maintenance contract.
The Initial Assumptions
They decided not to close the area of the research center by standard fencing but to make a green public space instead. Recreational space formed from sloping hills with meadow vegetation makes a difference and sets a new standard for facilities like that. Two of the main aims of the modern landscape design were to support the performance of the laboratory research and to fulfil sustainability goals established by the city of Lund.
To achieve this, Snøhetta decided that the modern landscape design must be based on 4 important criteria; mitigating ground vibrations, mass balance, storm water management, and also plant selection and maintenance. Each one is described in the following content.Suppressing Ground Vibrations
A group of researchers and engineers called Dynamics discovered that ground vibrations from the nearest part of the road E22 can have critical impact for the use of a synchrotron. To reduce those vibrations it was decided to ridge the flat surface by distribution of numerous mounds leading to a bold pattern.
So, the desired uneven topography was created utilizing 3D-modeling. As the designers state; 3D-modelling proved crucial for several reasons. The design layout was established by extracting the nature of vibrations into rational values inserted in a generic model (Grasshopper; a Rhino plug-in). In plan, intersecting tangents radiating from the major storage ring form the first basis of the wave pattern. These align with the positions of potential future laboratories, and the starting points were defined by 10 to 40m vibration wavelengths and a 4.5m amplitude. A second set of waves was established from a spiral movement centered in the storage ring merging with the site boundary. Through making digital models there was the possibility to test different mound patterns to get the best results of mitigating the ground vibrations. Next, the designers had to find a solution for how to move from advanced modeling to the real topography.Mass Balance
The best way to reduce costs of earthworks is to balance the excavated masses and reuse them on the site. For this purpose, a digital 3D-model was created and by using GPS-controlled bulldozers they also met the first criterion about making a hilly landscape to reduce vibrations.
It is called a cut and fill strategy. Such a solution also secures the option of reversing the site to agricultural use when the synchrotron will no longer be on the site. It was the best way to kill two birds with one stone. In MAX IV, the process was like having a giant 3D printer producing the project on a 1:1 scale. The high-tech research facility together with the low-tech meadowland creates the iconic image of the waves that protects the research facility from the vibrations. – explain the architects from Snøhetta.Stormwater Management
Lund municipality formed the ambitious programme for sustainable development, called “LundaEko II” to become a leading example on issues concerning environment and climate. One of eight prioritized areas of this programme is healthy water and air, so MAX IV Laboratory was obligated by the planning department of Lund to collect and store water on site.
To meet these expectations, both wet and dry ponds were designed for 1-year and 100-year stormwater quantities. Hilly terrain facilitates the drainage of water, through a network of corridors formed between the mounds.Plant Selection and Maintenance
Thanks to nearby natural reserve area at Kungsmarken, it was possible to create a meadowland by spreading selected species of harvested hay on the slopes. The plants have had enough time (5 growing seasons) until completion of the project in the summer of 2016. Greenery of meadows forms an additional damping layer for vibrations, but as an aspect of all topography, only to a small extent. Because the space is not fenced, it is possible to encounter animals like hares, for which the natural habitat can be meadow or farmland.
Moreover, inside the rings of the facility, there are stone paths with deciduous shrubs and trees, arranged in circular lines, which are not connected with vibration-mitigating areas. Within preservation, there is expected to be sheep grazing and the usage of conventional machines suitable for meadowland. Also, as it was said earlier, MAX IV has a 25-year maintenance contract. Awards The designers created a project thoughtfully on the basis of the initial criteria, which is of a coherent unity and works as a whole. Max IV gained recognition and was announced as winner of the Best Futura Project at the 24th MIPIM Awards in Cannes. The project has also been awarded Skåne’s Architecture Award 2016 (Skånes Arkitekturpris) – for a holistically built environment in the region. Creating a landscape by utilizing a generic model of vibrations shows us how the designing can be combined with the science to improve research process and to set new standards for public spaces surrounding high-tech facilities. What do you think, what other kinds of technologies can be used in the designing process?Full Project Credits For MAX IV Laboratory Landscape:
Project Name: MAX IV Laboratory Landscape Client: Fastighets AB ML 4 Facility architect: Fojab Architects AB Landscape design: Snøhetta Collaborators: Tyrens engineers Status: Completed Work Year: 2011 – 2016 Location: Lund, Scania, Sweden Site Area: 19 ha park Typology: Landscape Design, Park Recommended Reading:
- Becoming an Urban Planner: A Guide to Careers in Planning and Urban Design by Michael Bayer
- Sustainable Urbanism: Urban Design With Nature by Douglas Farrs
- eBooks by Landscape Architects Network
Article by Kamil Rawski
Why We Need To Take Solar Energy More Seriously
Today we dive into the interesting topic of solar energy and discuss why we need to take solar energy more seriously. We live in an age where we can tap into the abundant energy of the sun, which is 109 times the size of the earth. Using the energy of the sun can free us up from the reliance on fossil fuels, which is a limited source of fuel. If we do not start taking advantage of solar energy and other alternative sources of power, civilization will literally come to a standstill in less than a hundred years at our current rate of global energy consumption. Solar energy works by capturing sunlight and converting this energy into photovoltaic power (PV). It can also be converted into concentrated solar power (CSP) for solar heating. This energy conversion allows the energy of the sun to be used as a source of power for all our mechanized civilization here on earth. Solar power can be used to power a broad range of gadgets and to fuel different technologies. While it is popularly thought of as a replacement for electric energy, it can do much more than just power light bulbs and electronics. For example, it can be used to power water pumps, water heating, provide transportation, and charge up wireless speakers. The list is inexhaustible. Here are just a few examples to illustrate what solar energy can do for our world:
3 Less Well-Known Uses of Solar Energy
Here are 3 sources of solar-power you may not know about yet: 1. Solar Water Pumps are especially useful for farmers. This pump runs on electricity generated by photovoltaic panels. These panels capture and collect the radiated thermal energy from sunlight. Traditionally, water pumps run on diesel or grid electricity. They are often sold as kits, so you can buy Off-grid Solar Kits, Grid-tie Solar Kits, Backup Power Kits, RV & Marine Solar Kits. 2. Solar Powered Transportation can be used to power our transportation and reduce our carbon footprint. One day, you will be riding a solar-powered train. If you think that’s a little far-fetched, Solar Impulse, a solar-power aircraft created a public sensation after it flew around the world. In China, densely-populated cities like Beijing have solar buses. The technology is available right now to power cars, planes, buses, subways, and trains with solar power. In fact, even roads can be charged with solar power! In Australia, Spirit of Canberra, a solar-powered car was used in racing competitions. When it comes to solar-powered transportation, it’s not a question of if it’s a question of when. The technology is available, what’s missing is mainstream awareness about advancements in solar energy use. 3. Solar Powered Electronics are becoming popular. For example, the Anker’s PowerCore, a solar-powered charger, can be used to power any of your favorite devices, like your smartphone, your tablet, and your e-reader. Solar powered flashlights, radios, and music speakers will gradually replace those powered by electricity or batteries. In the future, you may routinely store your food in solar-powered freezers or mini-fridges and change room temperature with solar-powered thermostats or solar-powered air-conditioning. If you’re currently using a wearable device, like Fitbit or Apple Watches, you may not need to charge it with electricity when the battery runs down. Solar-powered versions won’t need to be recharged at night anymore.
3 Better Known Uses of Solar Energy
Here are 3 sources of solar-power that you may know a little about already as these have been more broadly covered by mainstream media: 1. Solar Lighting is a form of solar energy can be used to light up a street or a house. If you want to improve home efficiency and cut down standard electric bills, add solar lighting to your property. Unlike using the traditional electric grid, you won’t need to run wires everywhere, because wireless lights harness the power of the sun during the day to allow you to light up your property at night. Solar lighting should not be confused with solar panels because it is used for outdoor lighting. Home retailers like Home Depot sell lighting arrays for as little as $20 a light. In fact, it’s becoming commonplace to see solar-powered street lights because of the huge cost savings. 2. Solar Rooftops are now fairly well-known. Homeowners who use solar energy in this way literally shave off thousands of dollars from their utility bill every year, and, of course, they can also take pride in cutting their carbon footprint, too. 3. Solar Heating does not require an initial investment of buying solar panels. While homeowners are usually aware of the benefits of solar rooftops, many are not aware of solar space heaters and solar water heaters. A solar heater will convert the energy of sunlight into thermal energy by using a medium like air or liquid. A solar water heater also converts solar energy into thermal energy, except it uses water as a means of thermal transference.
Why We Need to Make a Shift Soon
The principle argument used to defend the current practice of continuing to use fossil fuels is that it’s too expensive to set-up solar systems. This is a fairly illogical defense of the status quo because it will be much more expensive if we don’t make the shift to alternative energy choices. If we don’t quit using coal, oil, and natural gas soon, then as early as 2055 or as late as 2088, we won’t have any power. We will have passed a point of no-return. Recommended Reading:
- Becoming an Urban Planner: A Guide to Careers in Planning and Urban Design by Michael Bayer
- Sustainable Urbanism: Urban Design With Nature by Douglas Farrs
- eBooks by Landscape Architects Network
Article by Brooklyn Williams Featured image: by Kanadaurlauber – Own work, CC BY-SA 4.0, source
10 Unmissable Youtube Videos for Landscape Architects
Article by Ophelia Yuting – Take a break with us and enjoy these 10 carefully selected YouTube videos which show the landscape in a whole new light. As landscape architects, we get used to being exposed to two-dimensional inspirations — photos, drawings, or artwork on flat platforms. But the 2D perception has its limitations. We live in a three-dimensional, multifaceted world, and we need to be able to explore landscape design in terms of sound, motion, feelings, and atmosphere. All of these can be perfectly captured in a video. Here, we offer 10 awesome YouTube videos you must not miss.
1. Allgood Trio Sesame Stairs
Instead of constructing an ADA ramp to take over extra space at the front door, Allgood chose an innovative way of designing so-called “Sesame Steps” to help people in wheelchairs access buildings conveniently and efficiently. Most of the time, these Sesame Steps look like regular staircases. But when people who use wheelchairs reach the steps, they can simply press a button and the Sesame Steps immediately transform into a moving platform that can take them from street to entrance level in one minute. In this way, not only is the construction space of long ramps saved, but people also can save the energy they would have expended to move up the ramps with their wheelchairs. The whole process is fully automatic and easy to operate. Based in the United Kingdom, Allgood is a firm specializing in providing systematic solutions of mechanical and electrical items, as well as door furniture, aiming to improve convenience and security through their considerate designs. WATCH >>> Sesame stairs from Allgood Trio Alt soundtrack
2. Dutch Cycle-Friendly Junction Design
Differing from a standard American cycle lane — which usually has bad crossing angles — a Dutch cycle lane keeps cyclists to the right side of traffic and opens up the curb to let cyclists go straight on. Additionally, an extra curb with the same radius as the existing one is added to connect cycle lanes on both streets, which also provides room for a protective traffic island, improving safety tremendously. In this way, when bike riders wait to cross at the junction, they will be in very clear view of right-turning drivers. Most likely, a cyclist will be gone once the car arrives at the crossing place. But if they do meet, eye contact is possible, because both can look to the front, as we can see in this video by BicycleDutch (below). WATCH >>> Junction design the Dutch – cycle friendly – way
3. Waterfall Swing — World Maker Faire
Have you ever imagined sitting on a swing while enjoying the beauty of a waterfall? The interactive art swing design by Mike O’Toole, Andrew Ratcliff, Ian Charnas, and Andrew Witte — built by Dash 7 Design — has made this joyfully possible. This towering steel swing set holds arrays of mechanical solenoids that create a water plane falling into the path of its riders. Axel-housed encoders accurately monitor the timing of when the water falls to avoid the possibility of drenching the riders and also provide an exciting experience of escaping under the manmade waterfall Check out more information about this Waterfall Swing at waterfallswing.com and their exciting video WATCH >>> Waterfall Swing – World Maker Faire
4. The World’s Deepest Trash Bin
Can we get more people to throw their rubbish in the bin by making it fun to do so? The answer is yes. By installing a sensor in a trash bin to simulate the sound of objects falling into a deep well, thefuntheory.com has made this happen successfully. During the experimental day, 72 kg of rubbish was collected in this special bin — 41 kg more than the normal bin just a small distance away “Fun can obviously change behavior for the better,” The funtheory team says in its video. This small fun act definitely encourages people to throw their rubbish into a trash bin in a positive and humorous way, inspiring us landscape architects to do other small things that make a big difference. WATCH >>> The World’s Deepest Trash Bin (Fun Theory)
5. Theo Jansen’s Strandbeests
Since 1990, the kinetic sculptor and artist Theo Jansen has been working on a project to create new forms of “life” by using yellow plastic tubes. After many years of experiments, he has successfully created these skeletons that walk smoothly on the wind without anyone’s help or other energy sources. These “beach animals” are strong enough to tolerate storms and will be able to “live their own lives” on the beach in Holland, Jansen says. Having studied applied physics at Delft University of Technology and later leaving his studies to become an artist, Jansen is good at combining science, art, sculpture, and motion, producing such an amazing “living” creature with manmade materials. Check out his website to see more information about this project and the documentary video “Theo Jansen’s Strandbeests – Wallace & Gromit’s World of Invention Episode 1 Preview” by BBC here: WATCH >>> Theo Jansen’s Strandbeests – Wallace & Gromit’s World of Invention Episode 1 Preview – BBC One
6. Eddie George on Careers in Landscape Architecture
Landscape architects are often misidentified as people who simply cut grass and put soil down in the garden. But they are actually designers who create amazing outside spaces, says Eddie George. George, perhaps more famous as an Ohio State University football star, fell in love with landscape architecture during his studies. But he always has trouble explaining this career to his teammates and others. “Landscape architecture is a cool career. It’s time for young people to understand this career needs more creative thinkers and more talents, to help the profession to expand beyond what we are today,” George says in his video: WATCH >>> Eddie George on Careers in Landscape Architecture
7. 3-Sweep: Extracting Editable Objects from a Single Photo, SIGGRAPH ASIA 2013
By introducing an interactive technique for modeling three-dimensional manmade objects, the new product called “3-Sweep” has tremendously changed the way we think about 3D modeling. Different from traditional 3D modeling in which users need to model line by line and shape by shape, this new method simply extracts objects from a single photograph. This research was conducted by Tao Chen, Zhe Zhu, Ariel Shamir, Shi-Min Hu, and Daniel Cohen-Or and presented in Siggraph Asia in 2013. As their video says, “the method intelligently combines the cognitive ability of human with the computational accuracy of a machine.” From its name we can see that each model only needs “three sweeps” to complete. The first two strokes define the profile of the object and the third one sweeps it along its main axis. Once the 3-sweep is done, a 3D model based on the photograph will automatically be created and be ready for users to further edit. Various textures and parametric attributes can be given to the objects. WATCH >>> 3-Sweep: Extracting Editable Objects from a Single Photo, SIGGRAPH ASIA 2013
8. Bike Lanes by Casey Neistat
Casey Neistat got a $50 fine for not riding in a bike lane in New York City back in 2011, but he argued that there are constructions everywhere that block the bike lanes and make it impossible for riders to stay in them. Instead of ticketing riders, New York City needs to consider how to remove these obstacles in the bike lanes and create a cozy and easy environment for people who want to exercise, enjoy a little leisure, or commute by their bicycles. This also gives inspiration for landscape architects, as we always need to consider users’ experiences and understand why they spontaneously choose another way to use our spaces than the way we designed. We need to try to adjust future designs to serve them better. WATCH >>> Bike Lanes by Casey Neistat
9. What is Geocaching?
Geocaching is a way to “cache” information based on geographic locations. Different from the traditional concept of “caching” in the virtual world, geocaching is actually something you can touch and feel in reality. Two million geocaches worldwide will take you on adventures that you never expected and give you surprises — knick-knacks hidden in the geocaching boxes. These boxes come in different sizes and shapes and might require some efforts to find. You simply need to register a personal account at geocaching.com, then start your adventures by using your GPS or smartphone to track these geocaching locations. Once you find the geocaching boxes, you can trade some small gifts for the next one, write down your name on the logbook, and log your finding online. The “geocaching” was first created by Matt Stum on the “GPS Stash Hunt” mailing list in 2000. It was later seen by Jeremy Irish, a web developer for a Seattle company who was interested in doing adventurous activities. Irish then started a hobby site for the activity, called Geocaching.com, to let more people join in the cache-hunting experience. So what are you waiting for? WATCH >>> What is Geocaching?
10. Iguazu Falls
Whether you are a landscape architect or a tourist interested in natural views, you must not miss the spectacular natural scenery of Iguazu Falls. These waterfalls are located where Argentina, Brazil, and Paraguay meet. Besides enjoying the beauty of these waterfalls, you can also get a marvelous view at the tri-border point of these three countries. Eighty percent of these waterfalls are in Argentina and 20 percent are in Brazil. Each side has its own unique landscape and waterscape to admire. You can walk on the winding observation platforms, hike the trails in the forests, enjoy the beauty of a rainbow in the waterfalls, observe diverse animals such as coati and toucan, and take a boat to be as close as possible to the waterfalls. The park offers adventure as well as inspiration for landscaping design ideas about how to build a close relationship between humans and nature. After all, the greatest landscape architect in the world is nature. WATCH >>> Iguazu Falls Vacation Travel Guide | Expedia
Now that you have enjoyed these wonderful videos, either from professional artists and designers or people who are enthusiastic about our environment, you will realize that small ideas can make a big difference. All we have to do is to start taking action. So, do you have interesting findings of your surroundings that you want to share with others? Are you ready to let your ideas go viral and make an impact on our society, just like these people did?
Recommended Reading:
- Becoming an Urban Planner: A Guide to Careers in Planning and Urban Design by Michael Bayer
- Sustainable Urbanism: Urban Design With Nature by Douglas Farrs
- eBooks by Landscape Architects Network
Article by Ophelia Yuting



