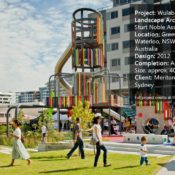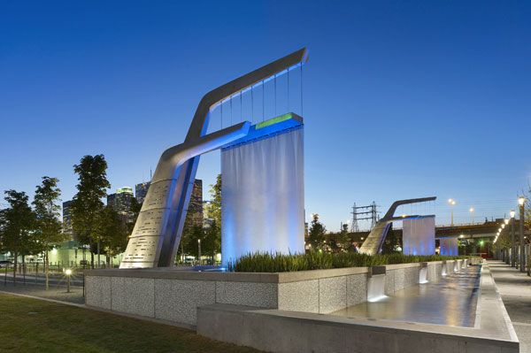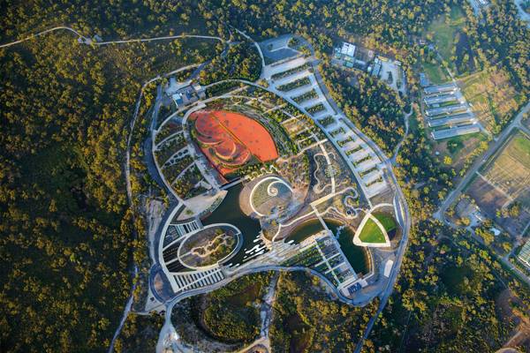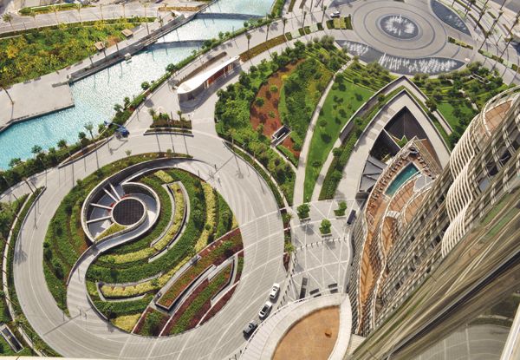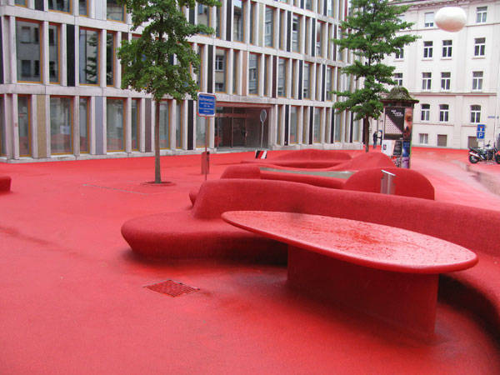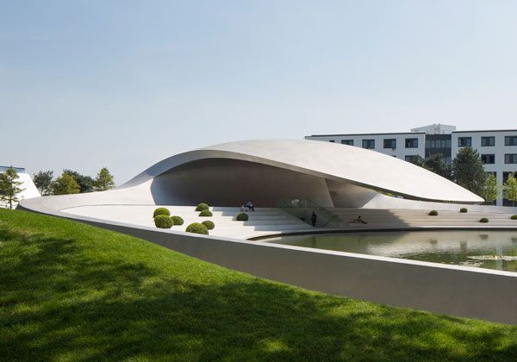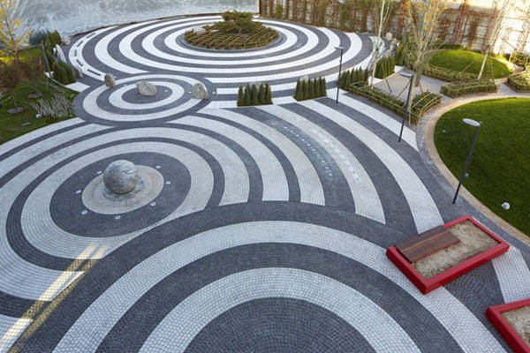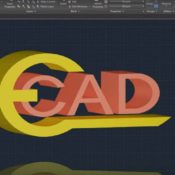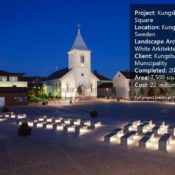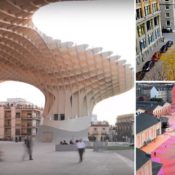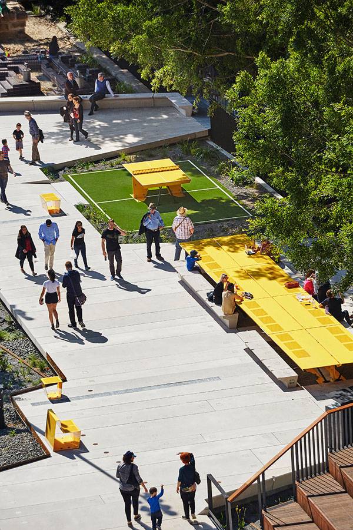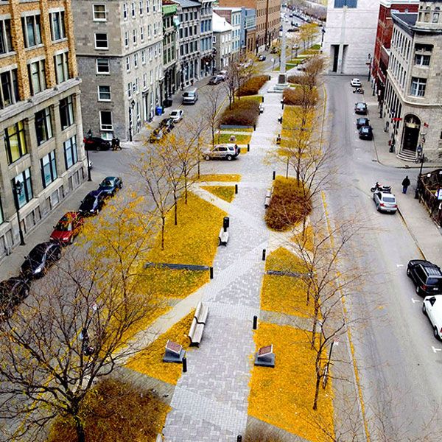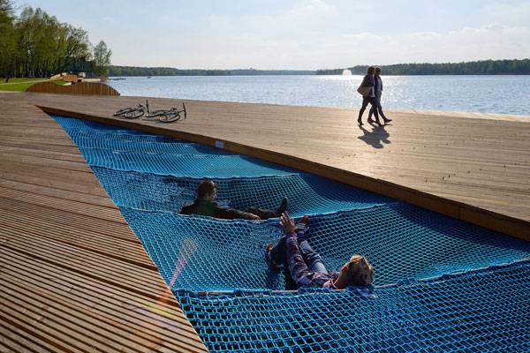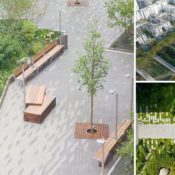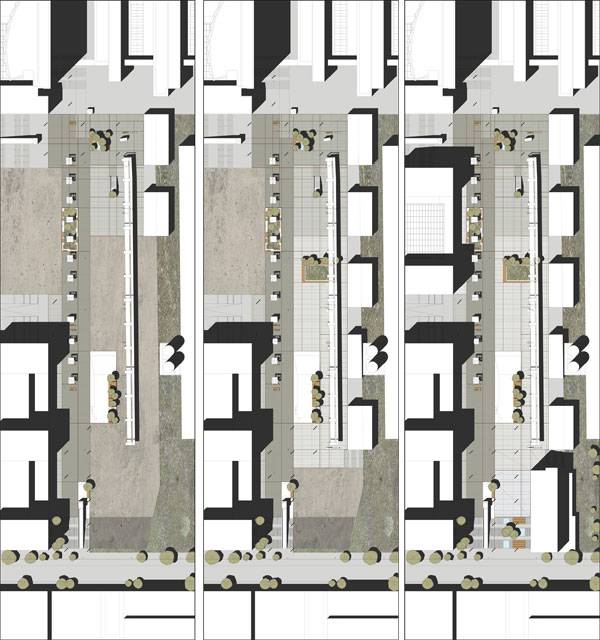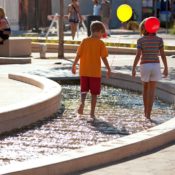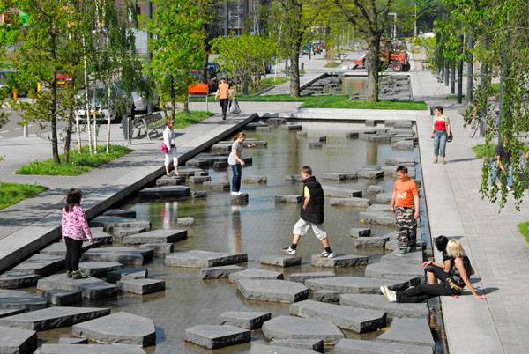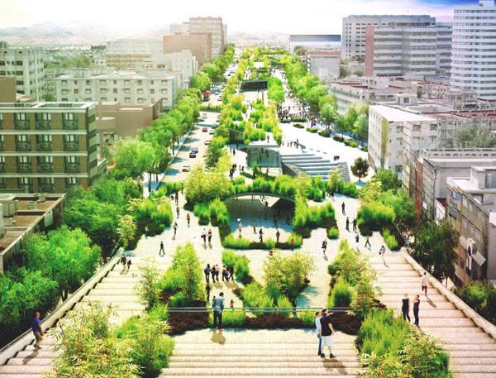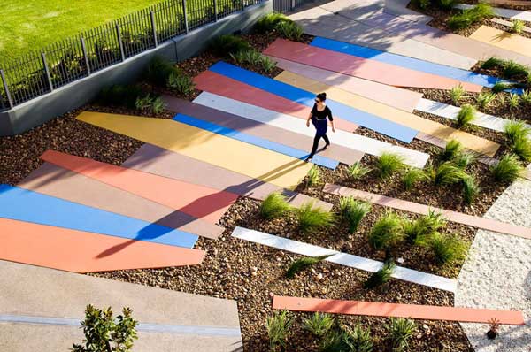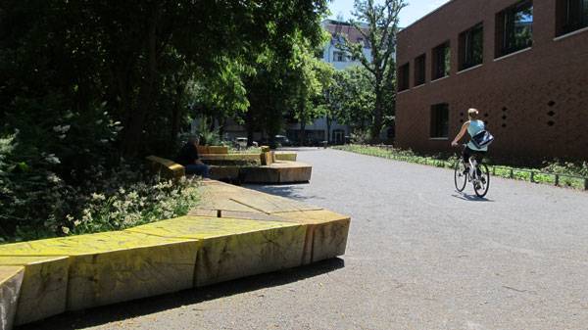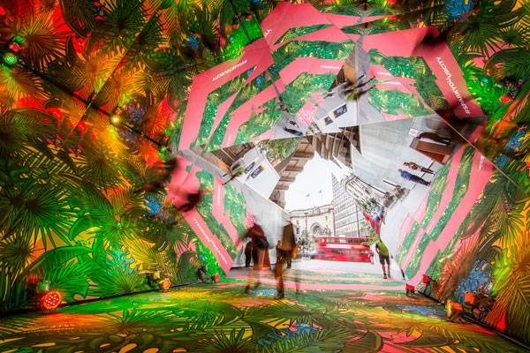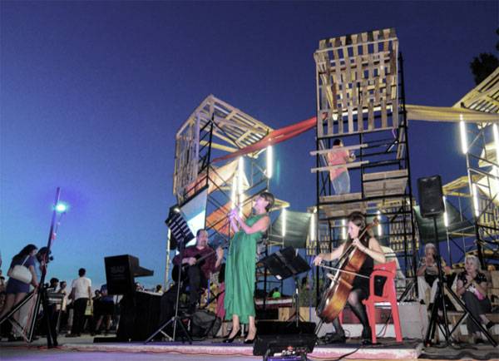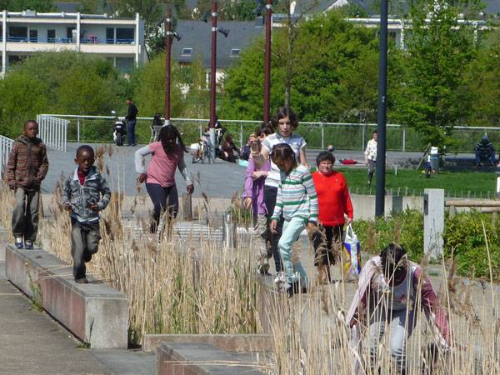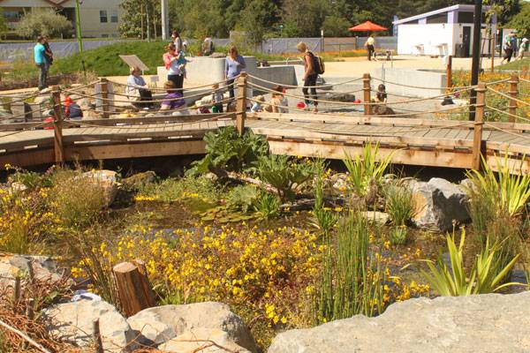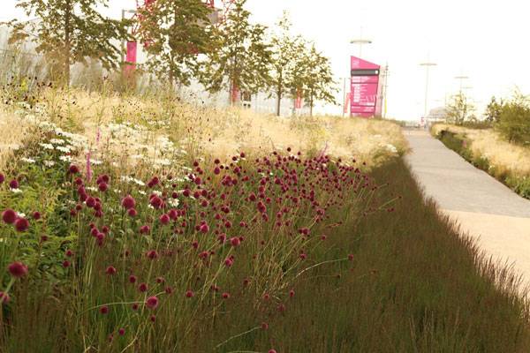Author: Land8: Landscape Architects Network
Wulaba Park Shows us The Transformative Power of Color
Article by Andrea Kreuer Wulaba Park by Sturt Noble Associates, in Waterloo/Sydney, Australia Wulaba Park is one of several new parks in the Green Square area just south of downtown Syndey. The park – spanning an area of over 4000m2 – was designed by renowned landscape architects Sturt Noble and features several distinctive play spaces. Its key visual element is a multi-storey playtower – designed and built by Fleetwood Urban – with a giant slide, rope-and-cable climbing apparatus, slide, swings, nature play and tunnels. The distinctive colour scheme – strong, bright colours – was brought in by public artist Nuha Saad.
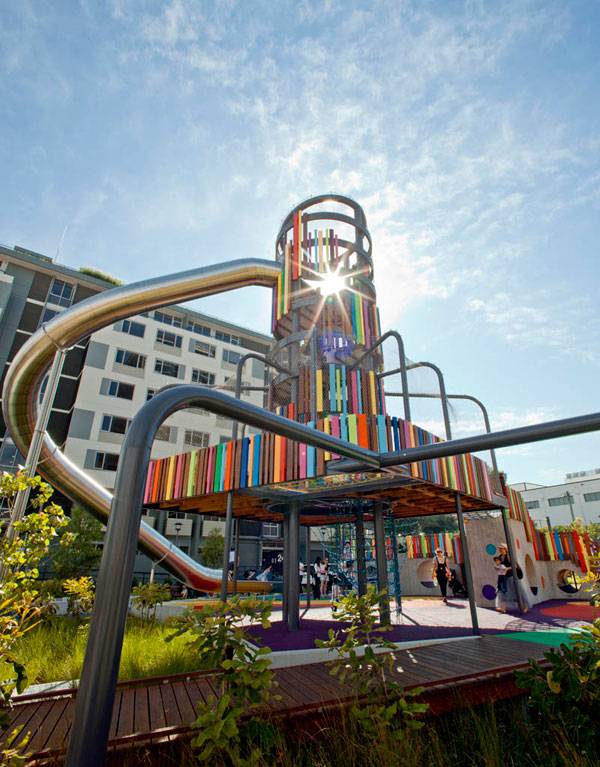
Wulaba Park. Photo credit: Simon Wood
Exotic Name
‘Wulaba’ is an Aboriginal word of the Gadigal people meaning ‘rock wallaby’. Rock wallabies were once a regular sight around Waterloo, which was home to the largest swamp in the district until it was replaced with development in the early 20th century. The Green Square area used to be mainly industrial; it is currently undergoing one of the largest urban renewal projects ever undertaken in Australia, and one of the fastest-growing areas in Waterloo. When fully completed, it is expected to have a population of around 61,000 people.
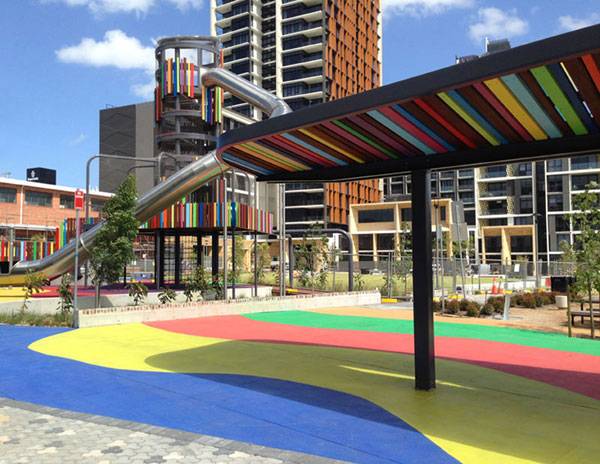
Wulaba Park. Photo credit: Simon Wood
Making a Positive Contribution to the Community
Wulaba Park has been built next to a new residential development and makes a great contribution to community living by providing innovative recreational space. ‘With its challenging adventure playground, leafy picnic areas and purpose-built games facilities, Wulaba Park is a fantastic addition to the area where everyone can enjoy some downtime or playtime.’ City of Sydney Lord Mayor, Clover Moore
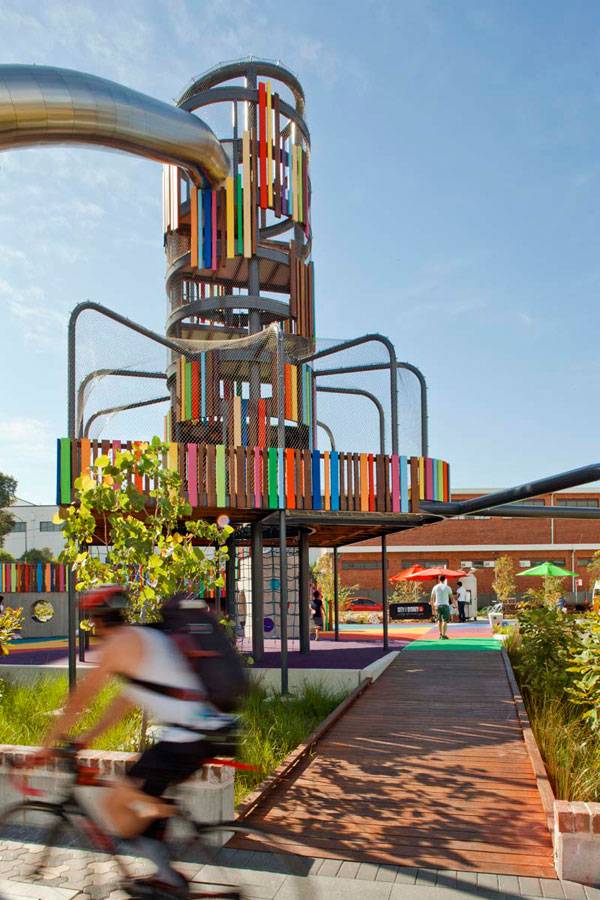
Wulaba Park. Photo credit: Simon Wood
Bright Colours and a Lot of Play
One of Wulaba’s main attractions is the giant slide; with an impressive height of 8.80m, the tunnel slide is one of the highest and longest ever installed in a public space. It can be accessed from the top of the tower. The multi-functional, colourful 3-storey tower and play structure is the key visual element of the park; it has been custom-designed and references the classic Hills Rockets. A raised fort landing incorporates multiple play experiences; tunnels to scoot through, poles to slide down, nets and decks to climb. Three different-sized swings are there for all ages to enjoy.
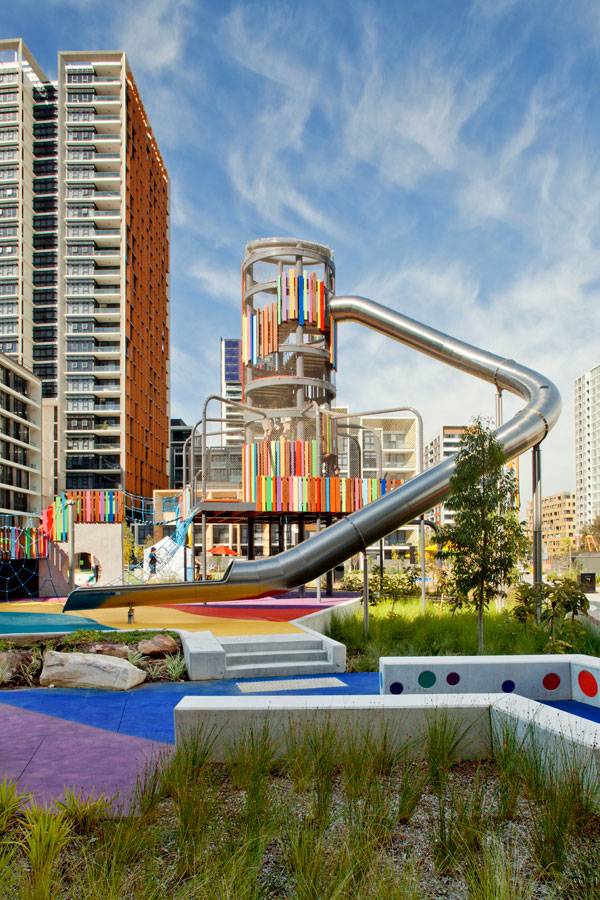
Wulaba Park. Photo credit: Simon Wood
The Inclusion of Art Works
A series of artworks by artist Nuha Saad form an integral part of the design; this is done by incorporating colour and form. The strong rainbow colour theme – mainly yellow, orange, red, green and blue – is repeated in the pavements, softfall, concrete inlays, giant blocks, tower balustrades and pergola canopy. Nuha Saad is a Sydney-based artist whose work involves playful investigations into colour and form, combining ready-made objects and colour in inventive ways. She believes in the positive and transformative power of colour. Active visitors can use the handball and table tennis courts, while those who just want to sit and relax can do so in the seating and quiet areas that have been incorporated into the play areas. A large grassy lawn can be used for picnics, and a bespoke barbecue area completes a fun day out for the entire family. A Playground for All Senses The different play designs are based on the concept of discovery and help develop agility, balance, coordination & strength. A range of play elements, materials, planting and artworks that are incorporated into the play spaces help stimulate all five senses – sight, sound, touch, smell & taste. As an example, the play equipment is interwoven with natural play features like rocks and plants.
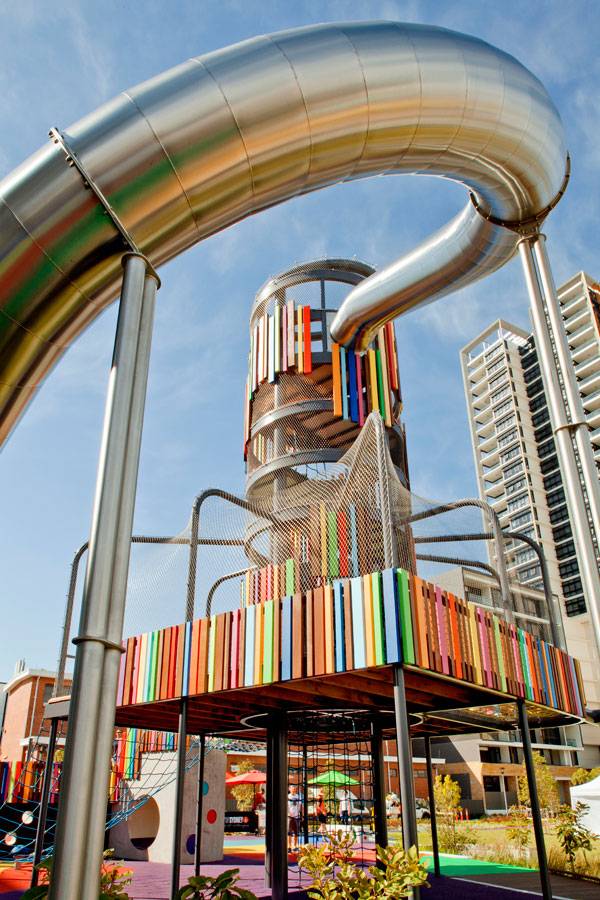
Wulaba Park. Photo credit: Simon Wood
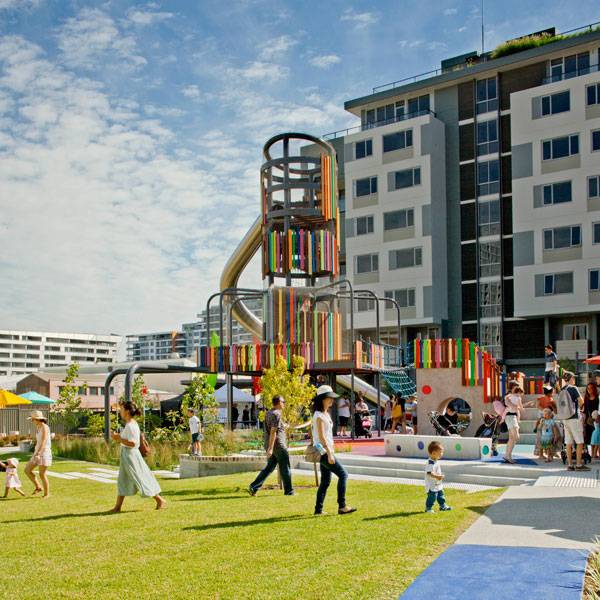
Wulaba Park. Photo credit: Simon Wood
Sustainable Hardscape
Paths link the various play areas, with surfaces of contrasting colours and textures – such as stone, concrete, sand, gravel, pebbles, bark and rubber softfall – adding to the play experience. The architects have also used sustainable materials throughout the project; recycled bricks, mulches, gravel, stone and sand. Syndey has recently undergone several regeneration projects – with another 4000m2 playground in its Central Business District, Darling Harbour. Wulaba Park has become what the architects have set out to create – a vibrant and fun neighbourhood park for passive and active recreation; an outdoor oasis amongst the towering apartment blocks of Sydney’s newly generated area of Waterloo. Since its opening in April 2016, it has received a lot of praise for its innovative concept and its value to the community. Not only is it a fantastically colourful adventure playground in Sydney’s new-look East, but also a forerunner in urban design. Do you think a park and playground like Wulaba Park can help improve community living and regenerate the Green Square area of Sydney?
Full Project Credits For Wulaba Park :
Project: Wulaba Park Landscape Architecture: Sturt Noble Associates Project team: Liam Noble, Guy Stuart, Helen Pearce, Hao Wang and Belinda Xu (Sturt Noble); Nuha Saad (public artist); Fleetwood Urban (tower fabricator) Location: Green Square/Waterloo, NSW, Sydney, Australia Project Address: Amelia Street near the corner of O’Dea Avenue and South Dowling Street in Waterloo, NSW, 2017 Design: 2012 Completion: April 2016 Size: approx. 4000 m2 Client: Meriton/ City of Sydney Recommended Reading:
- Becoming an Urban Planner: A Guide to Careers in Planning and Urban Design by Michael Bayer
- Sustainable Urbanism: Urban Design With Nature by Douglas Farrs
Article by Andrea Kreuer
9 Best Countries to Earn a High-Paying Landscape Architecture Salary
Article by Kaila Johnson We research the 9 best countries to earn a high-paying Landscape Architecture salary . Perhaps you’ll be motivated to move there and get a job. Landscape architects serve an important role in the world, and if you talk to any landscape architect, you will hear how much they love the profession – but not the monetary compensation. Landscape architects aren’t the highest paid professionals. But making a good living in the field is easier in some countries than in others. Here are some of the top countries to earn a high-paying salary in the field of landscape architecture. (Click on any of the images to learn more about that project)
Landscape Architecture Salary
1. Canada
Canada is home to beautiful landscapes, both natural and human-made. It’s no wonder, then, that Canada is home to amazing landscapes including Sugar Beach in Toronto, Ontario. (Check out the Top 10 Canadian projects). In order to become a landscape architect in Canada, one must earn either a Bachelor of Landscape Architecture (BLA) or a Master of Landscape Architecture (MLA), then follow through with mandatory training and exam writing to become certified. This lengthy process does come with its benefits, however, and landscape architects in Canada enjoy higher-than-average salaries, with mid-range salaries ranging from $80,000 to $100,000 CAD.
2. The United States
The United States, like Canada, houses many beautiful landscapes and varying geography. From industrial-type projects such as the Highline in New York City to natural spaces such as Yosemite National Park in California, the United States is home to many landscape architects and designers. And with so many educational institutions offering quality education, it is no wonder that the United States is a great place for a landscape architect to work, with the average salary for a licensed landscape architect being $77,000 USD.
3. Australia Another high-earning country for landscape architects is Australia. No matter what your profession is, Australia tends to have higher-than-average wages. With an average salary range between $41,943 and $84,447 AUD, you can live comfortably in Australia. And with such a favorable climate, you can work with some of the most diverse flora in the world!4. United Arab Emirates (Dubai)
Dubai, of the United Arab Emirates, is paved with extraordinary architecture and engineering feats, but it also has amazing landscape architecture. This is, in part, because the country prospers so much off of its natural resources that it can afford to pay top dollar to top names. With an average salary of AED 216,000 to 264,000, landscape architects in Dubai can earn themselves some high-paying bragging rights.5. Singapore
Unlike many Asian countries that offer lower salaries, Singapore is an exception. This high-tech country showcases some of the most impressive landscape architectural installations, such as this project by Singapore designers ONG & ONG. It also pays its landscape architects a decent wage, too, with an average annual salary of S$78,000.
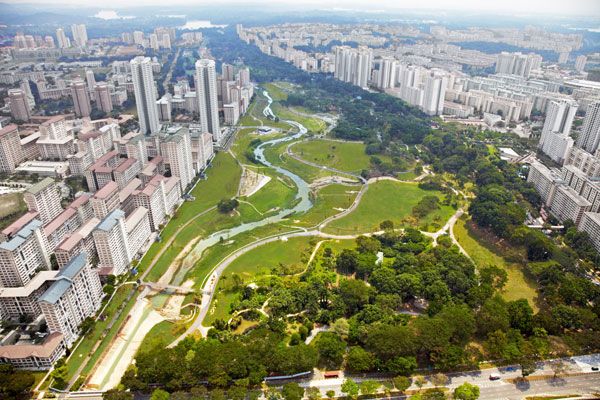
Bishan Park. Photo courtesy of Atelier Dreiseitl.
6. Switzerland
With arguably some of the most beautiful natural landscapes in the world, Switzerland has a lot to protect, manage, and design (just check out these designs if you need proof). There’s no wonder, then, that you can earn top dollar as a landscape architect in Switzerland, as the average landscape architect earns CHF 61,148 per year.
7. The United Kingdom
The UK is another place that regulates its landscape architects, with fully licensed members required to be a part of the Landscape Institute (LI). Regulations help to keep the salaries stable and competitive, with the Landscape Institute reporting that the most common salary band is from £30,000 to £40,000.
8. Germany
Germany is yet another European country that pays its landscape architects a respectable salary. Earning an average of €32,348 per year, this is a modest salary that allows landscape architects to live comfortably. Add in the higher-than-average (at least by North America’s standards) vacation time, this salary is very comfortable. This can help to explain why Germany sees so many talented landscape architects and projects within its borders. Check out this article for proof.
9. China
China is a country that is relatively inexpensive to live in, so lower salaries in comparison to the rest of the world don’t necessarily mean one can’t afford to live there, as many necessities and technologies are cheap. Foreigners who travel to China also tend to earn higher salaries, with the average salary for a landscape architect ranging from ¥108,000 to ¥324,000. Even if the salaries aren’t as high in China as they are in the rest of the world, China offers up some of the world’s most renowned projects. View some of them here.
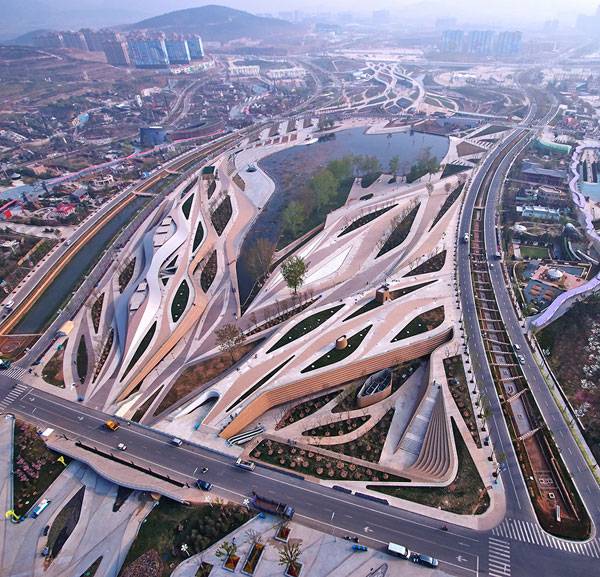
Earthly Pond Service Center of International Horticultural Exposition 2014, by HHD-FUN. Photo credit: DuoCai Photograph
Where would you like to make your Landscape Architecture salary ?
Recommended Reading:
- Becoming an Urban Planner: A Guide to Careers in Planning and Urban Design by Michael Bayer
- Sustainable Urbanism: Urban Design With Nature by Douglas Farrs
Article by Kaila Johnson
This Garden will Change the way you see Soccer and Golf Forever
Article by Rose Buchanan Aqua Soccer and Dymaxion Golf, by Topotek1, in Hamburg, Germany The International Garden Show is held every 10 years and features the world’s largest display of plants and flowers. Each selected venue chooses a specific theme and uses a variety of gardens and installations to echo this theme, while creating exciting landscape experiences. In 2013 the show was held in Hamburg, taking its inspiration from Jules Verne’s novel “Around the World in Eighty Days”. The result was a series of imaginative gardens, representing different themes from around the world which not only stimulated the senses in innovative ways, but also involved the users in a hands-on manner. One of these gardens was Garden 73 which featured two temporary installation by Topotek1; Aqua Soccer and Dymaxion Golf. We thought that this interesting landscape interpretation of global sports was worth exploring.
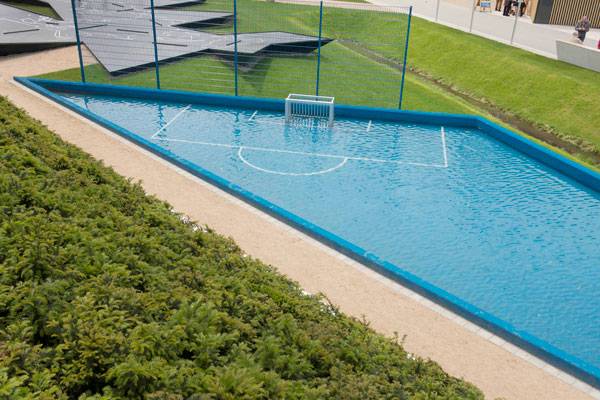
Aqua Soccer and Dymaxion Golf. Photo credit: Hanns Joosten
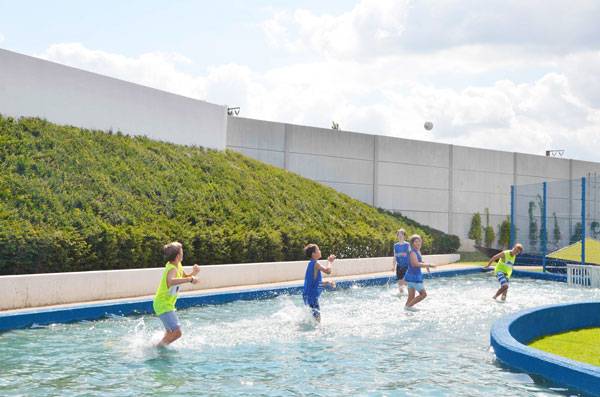
Aqua Soccer and Dymaxion Golf. Photo credit: Hanns Joosten
An Exploration of Soccer and Golf
Aqua Soccer The Aqua Soccer installation strove to take the ubiquitously recognized game of soccer and remove it from its conventional form. Topotek1 aimed to use the design to reinvent, reimagine and reshape the game in a manner which is recognizable yet strangely foreign. They achieved this by taking the traditional rectangular field and converting it into an angular concrete basin. This basin was then lined with elastic coating which was roughened for friction and topped up with water to form the new game of “Aqua Soccer”.
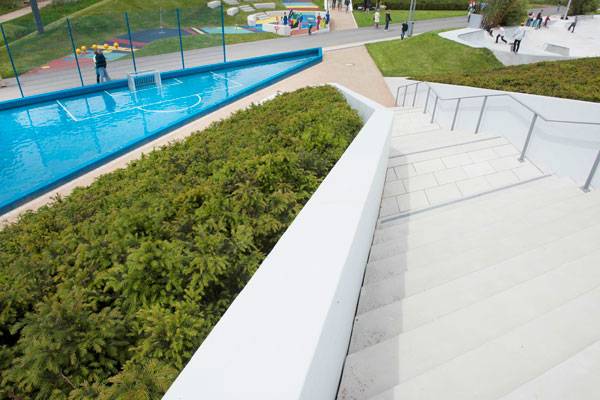
Aqua Soccer and Dymaxion Golf. Photo credit: Hanns Joosten
Not so Fast
Soccer is traditionally a fast-paced game, but by reinterpreting the field, Topotek1 managed to change all the simple aspects of the game into complex struggles. Straight shots into the goals became nearly impossible due the drag of the water, while the obtuse angles meant that the linear alignment of goals and players was entirely lost. This transformed the game into something which was not quite soccer, not quite swimming (the water is only ankle deep), but something entirely new and different.
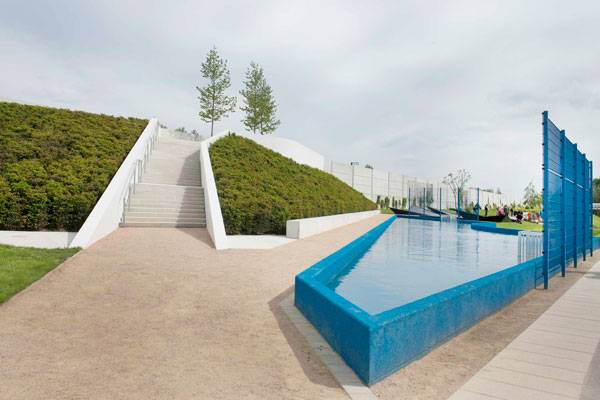
Aqua Soccer and Dymaxion Golf. Photo credit: Hanns Joosten
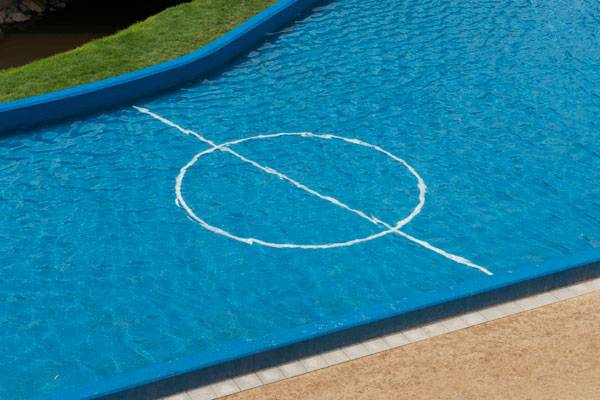
Aqua Soccer and Dymaxion Golf. Photo credit: Hanns Joosten
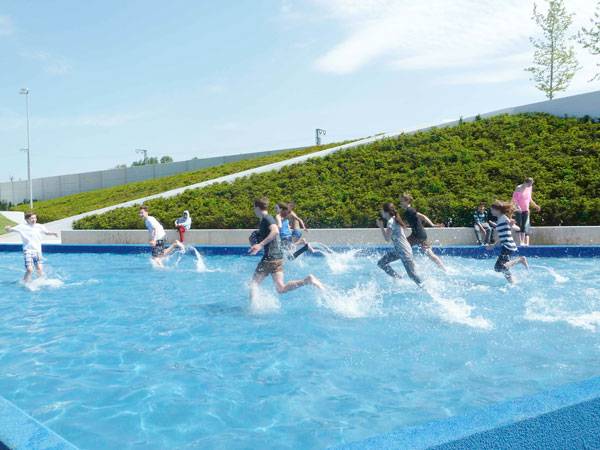
Aqua Soccer and Dymaxion Golf. Photo credit: Hanns Joosten
A Game with Strangers
It also allowed for social interaction to occur where strangers find humour in the comic nature of the missed shots and the personal struggle to move the ball around the field. The design also strove to engage the onlookers by providing stairs which serve as viewing points for the game and doubling up as seating. The embankment adjacent to the concrete field allowed for a natural grandstand to be formed while responding to the greenery of a garden landscape. A fence was erected to the south and west side of the field, preventing the many misjudged shots from disturbing other activities in the garden.
Dymaxion Map
The word “Dymaxion” was coined by the architect R. Buckminster Fuller in 1933 when he combined the words “dynamic”, “maximum” and “tension” to describe a new map that he had developed. This Dymaxion Planet Map solved the issue of the distorted globe representation by converting the round shape into polyhedrons which could be folded out as a two-dimensional map. This resulted in a portrayal of the earth, not in terms of specific continents, but as “one island earth”.
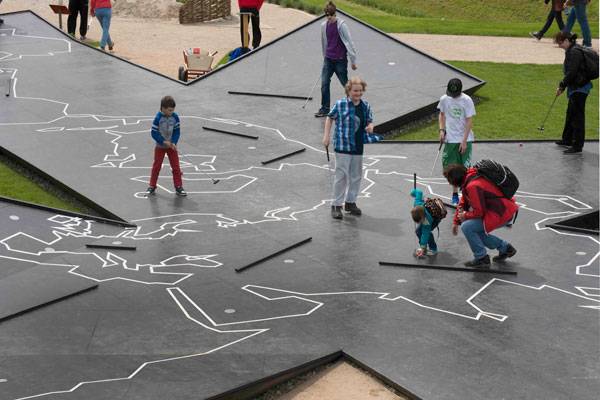
Aqua Soccer and Dymaxion Golf. Photo credit: Hanns Joosten
Dymaxion Golf
Topotek1 drew on the theme of the Garden Show to use the Dymaxion map in a unique and fun manner through the creation of a mini golf course on the map. Mini golf is in fact part of the history of Hamburg as one of the first documented mini golf courses in mainland Europe was built by Fr. Schröder in Hamburg in 1926. Thus the inclusion of this sport in the garden referred not only to a global pastime, but to a unique characteristic of the city. This game was then transformed from the traditional green-carpeted mini courses into an undulating black surface which merges the various holes into one game.
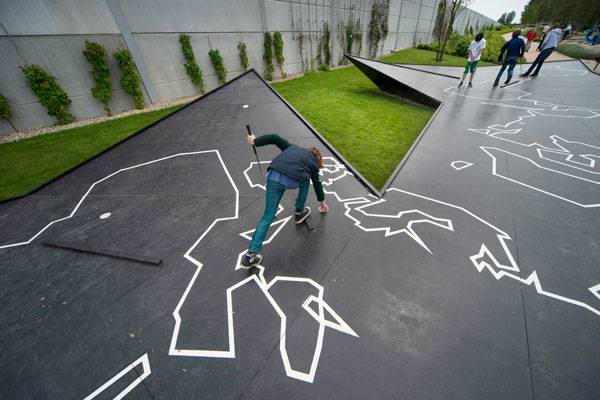
Aqua Soccer and Dymaxion Golf. Photo credit: Hanns Joosten
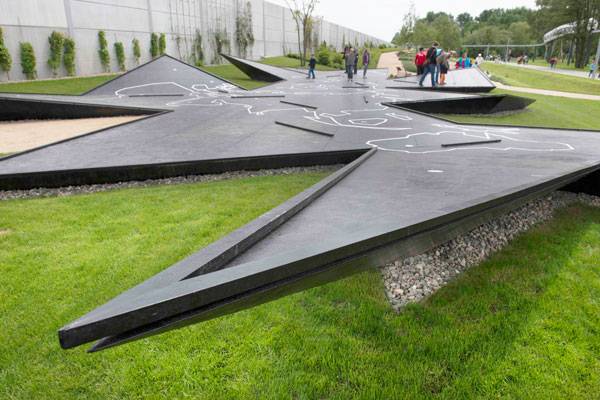
Aqua Soccer and Dymaxion Golf. Photo credit: Hanns Joosten
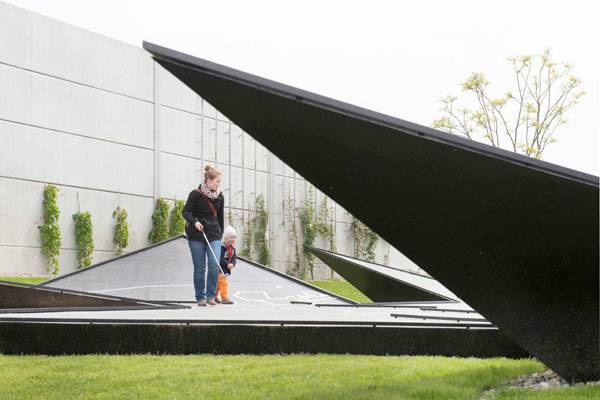
Aqua Soccer and Dymaxion Golf. Photo credit: Hanns Joosten
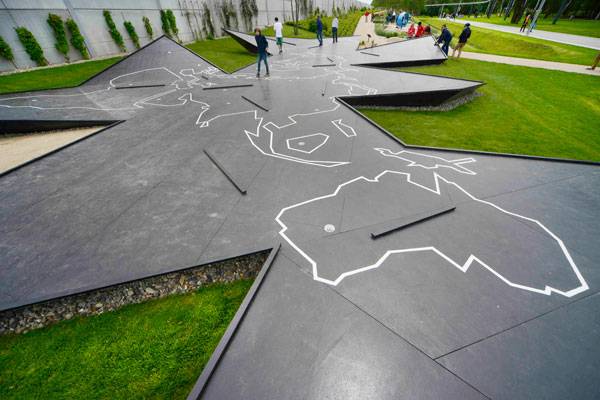
Aqua Soccer and Dymaxion Golf. Photo credit: Hanns Joosten
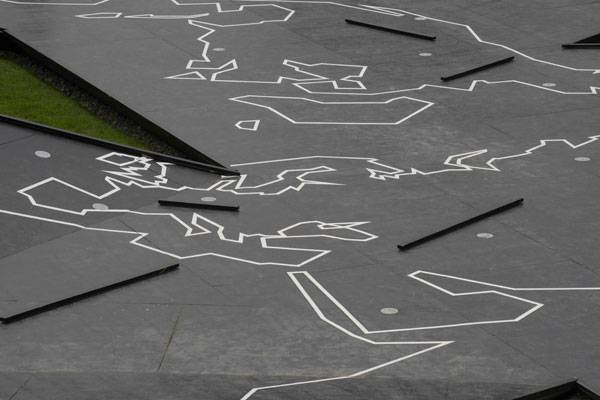
Aqua Soccer and Dymaxion Golf. Photo credit: Hanns Joosten
Full Project Credits For Topotek1 :
Project Name: Aqua Soccer and Dymaxion Golf Landscape Architect: Topotek1 Location: Hamburg Date of Competition: 2013 Recommended Reading:
- Becoming an Urban Planner: A Guide to Careers in Planning and Urban Design by Michael Bayer
- Sustainable Urbanism: Urban Design With Nature by Douglas Farrs
Article by Rose Buchanan
Crash Course in AutoCAD for the Complete Beginner
Article by Kurt Longland We explore some useful YouTube videos to give you a crash course in AutoCAD, a staple of Landscape Architects all over the world. AutoCAD is one of the fundamentals of our design industry, and will continue to be used as part of the industry standard. So it is only a matter of time before you will be introduced to the program. While on the surface it looks plain, simple, and just waiting for your paper-based project to convert into a digital design, the hidden complexity underneath makes AutoCAD hard to master. While practise, time, and exploring will allow you to understand the quirks of AutoCAD, time is of the essence. So to speed you along or to introduce you to the program, here are a collection of YouTube videos/series that we recommend as we take a Crash Course in AutoCAD.
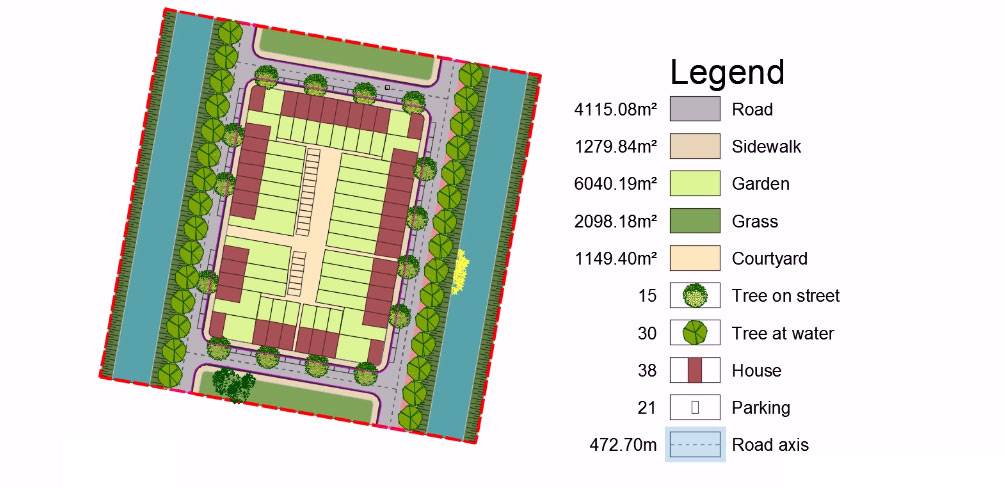
It’s time to get to grips with AutoCAD. Image from our article 5 Easy Steps to Mess Up Your AutoCAD Drawing … and Make it Look Better
Crash Course in AutoCAD
Step One, the Basics
To begin the Crash Course is this miniseries by easycad4you; during the duration of these three clips they begin by explaining how AutoCAD is laid out. First, they show how you can move around the model spaces and interact with both the control panel above and the command prompt line below. WATCH >>> AutoCAD 2015 Tutorial 1: “Introduction to AutoCAD”.
Then with this introduction under your belt, the next video shows working with basics lines, and how to merge multiple lines into a single object. WATCH >>> AutoCAD 2015 tutorial 2: Basic Drawing
For the last video, easycad4you presents how to save your work, and how to set the autosave timer, an invaluable resource for any autoCAD project. It then explains and presents the drawing aids that are seen in the bottom bar. It also reveals how to draw in isometric projection. WATCH >>> AutoCAD 2015 tutorial 3: Protect your work and Drawing Aids
Another video that introduces the AutoCAD basics is this one by AutoCAD Tutorials. The way it has been presented is a more hands-on, as-you-go approach, but it also shows how to transfer your work to the layout pages in order to scale drawings, and print. WATCH >>> AutoCAD Tutorials for Beginners
Step Two; but What About This…
However, for those that are in the middle of a panic, know the basics, or just require a refresher course, these next videos are on quick tools and tips to assist with your AutoCAD dilemmas.
Layers!
As mentioned in Rob Koningen’s “10 Must-do’s to Become a Professional AutoCAD User”, Layers are one of the greatest benefits and curses for a beginner in AutoCAD. Not only can they be hard to manage, but understanding how to navigate them can be one of the biggest learning curves to the program. However, this video below features clear instructions on how and why layers are created, managed and used. WATCH >>> AutoCAD for beginners – Add and Edit LAYERS (change colour, linetype, lineweight…)
OSNAP
Osnap is a hand tool that allows the user to see the relationships within the linework, such as the middle point, line edge, node point or centre lines. With this tool, you can make sure your work remains as precise as possible. WATCH >>> AutoCAD 2D – 4. How to use OSNAP (drawing with precision)
Blocks
Designing CAD trees, benches or tables can become tedious affair and when a site requires mass representation, individually drawing each artifact would take too long and trying to copy and paste every time could become troublesome with complicated work. However, there is a method of using and creating Blocks. Blocks are small groupings of selected lines, and once saved will always create these lines when required. The advantage of Blocks is that once a block is created it can be saved and reused in other AutoCAD Project. See the video below on how to create blocks. WATCH >>> Beginners Autodesk AutoCAD 2014 Tutorial | Creating Blocks
Printing to Scale
When the work is complete or another computer requires the documents, instead of creating a snapshot of the project or presenting the raw files, there are the layout options in AutoCAD. Not only does this video show how to transfer work from the model space to layout space, but it also covers how to scale the drawing to the desired and correct scale. WATCH >>> AutoCAD – 13. Print from Layout (simple and complete tutorial!)
Extensions
While AutoCAD offers many options and much freedom in our creative work, there are applications and plug-ins that can greatly assist by saving time. So here is a clip on how to install these apps. WATCH >>> AutoCAD Tutorial Load a Lisp or Application
For an example on some of these applications please view the range of articles written by other members of Landscape Architects’ Network:
- The art of Creating a Legend AutoCAD Tutorial
- 5 Easy Steps to mess up your AutoCAD Drawing and make it look Better
- Turn Useless Objects into Gold; Give your AutoCAD Drawing a Makeover
- How to Place Large Quantities of Trees in a Master Plan Instantly with AutoCAD
- Add Detail Sections AutoCAD
Step Four, Good Luck!
This concludes the crash course in AutoCAD, hopefully these clips have helped you as much as they have been able to help us. But alas, some of the greatest tips and practises come from our own personal experiences. So we leave with this; What has been your greatest advice or go-to when working in AutoCAD? Recommended Reading:
- AutoCAD 2016 For Beginners by CreateSpace Independent Publishing Platform
- AutoCAD 2014 For Dummies by For Dummies
Article by Kurt Longland
How the Redesign of Kungsbacka Square Respects the History of a Site
Article by Miriam Judith González Bolívar Kungsbacka Square , by White Architects, in Kungsbacka, Sweden Some places embed strong roots in the memories of their inhabitants. Unfortunately, over time, these important places may be replaced and forgotten. The memory remains dormant, waiting to resurface to help new generations understand the meaning those places once held for their community. Awakening this history and restoring it to the social and visual environment is no easy task.
Kungsbacka Square
How do we revive the nostalgia of the past?
Kungsbacka is a municipality in Halland, located in southwest Sweden. It is a picturesque town characterized by its wooden houses from the Nineteenth Century. In the heart of Kungsbacka, a church that had once been the heart of the community had been replaced by a parking lot. White Architects took on the challenge of revitalizing the dead square and honoring the place.
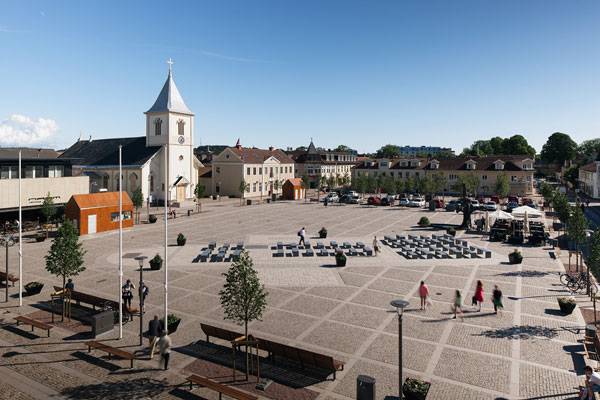
Kungsbacka Square. Photo courtesy of White Arkitekter
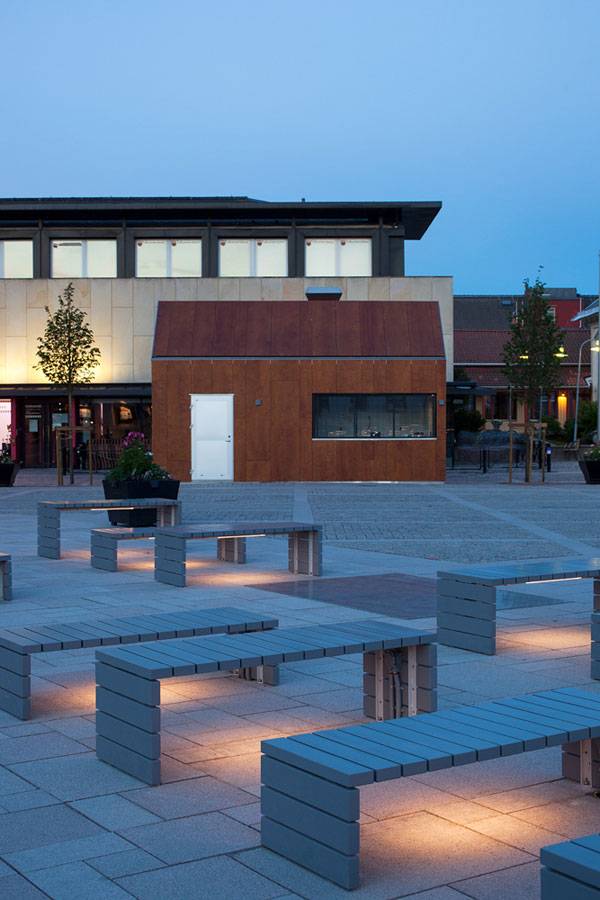
Kungsbacka Square. Photo courtesy of White Arkitekter
The Square
The plaza covers a total of 7,500 square meters revolving around the site of the old church. Paving plays a central role in the design. A checkered pattern defines the entire square, respecting the town’s grid of roads. The checkered grounds provide the versatility to host different events, meetings, and functions of this public space. Another ground pattern delineates the contours of the former church. Benches have been arranged to remind visitors of religious services, filling the center of the square. Flowerpots in the corners mark the boundaries of the church space.
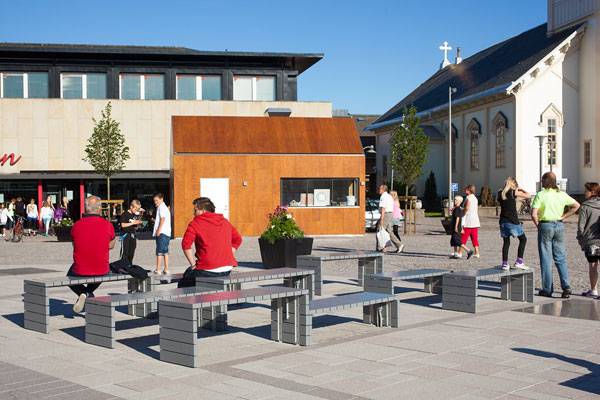
Kungsbacka Square. Photo courtesy of White Arkitekter
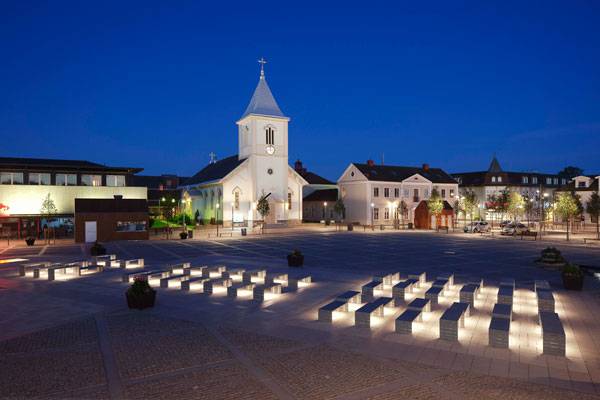
Kungsbacka Square. Photo courtesy of White Arkitekter
This furniture includes two kinds of benches:
- Church bench: This bench has a contemporary design that combines with the outdoor space. The streamlined benches have a versatile design that can be arranged in different sizes. The dimensions of these benches are 140.5×0.50×0.55m, 0.45m. They are made up of individual panels of steel plate, zinc-electroplated gold-chrome and powder-coated of 5 inches thick, pain slats have a 40mmx92mm measure. The seat is made of pine. These benches are low maintenance and able to withstand harsh weather conditions.
- Kajen bench: This bench was created from wooden slats. This bench can be adapted to other Kajen series, with back-head and footrest or standard bench with backrest and armrest, making it a versatile bench. Dimensions vary as with the church bench; lengths vary from 1.20 to 3.00 m, height, 0.46 m and depth 0.40 m. Seat and backrest are crafted in slats made from alkyd oil enameled pine.
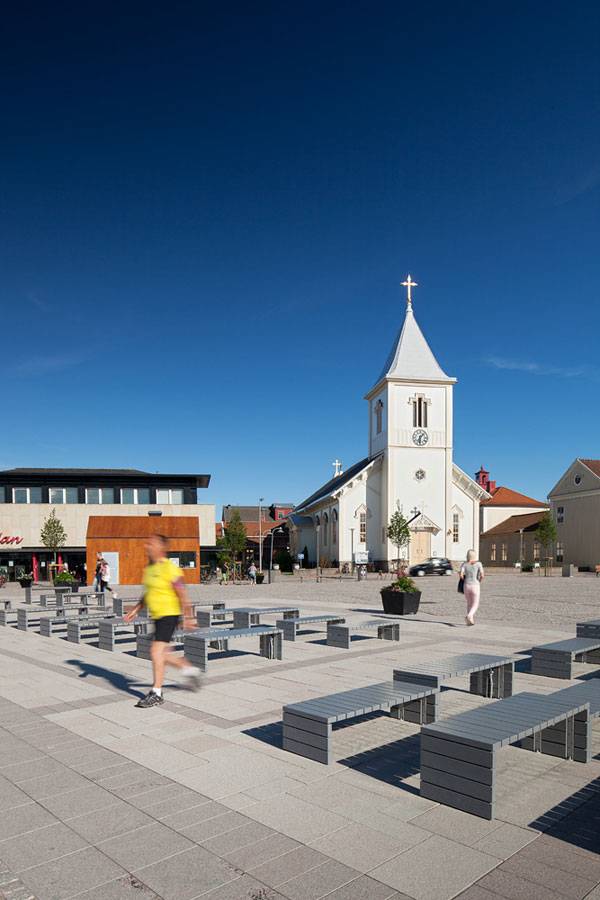
Kungsbacka Square. Photo courtesy of White Arkitekter
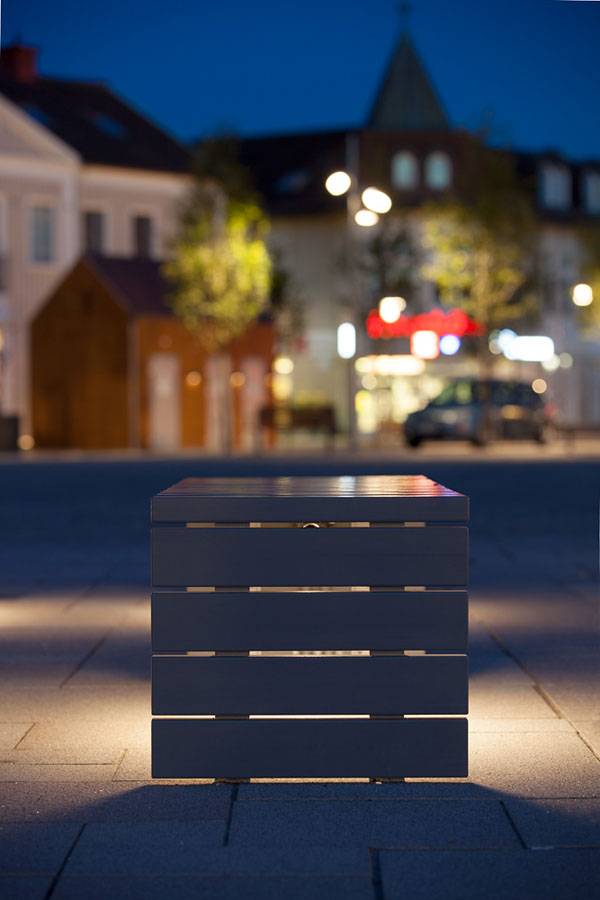
Kungsbacka Square. Photo courtesy of White Arkitekter
Cherry Copse
The square itself has a strong presence in the city. In contrast to the tough, checkered paving of the square, a simple but lovely copse of cherry trees has been added to smooth the contrast of textures. The function of the canopy works as a seasonal transition; the cherry trees are a guideline that announces the changing of the seasons. The perimeter of trees also works as a border for the square. Pedestrian Street The renovation of the square has meant an increase in pedestrian traffic. Pedestrianization has become something very popular and friendly to the environment and inhabitants.
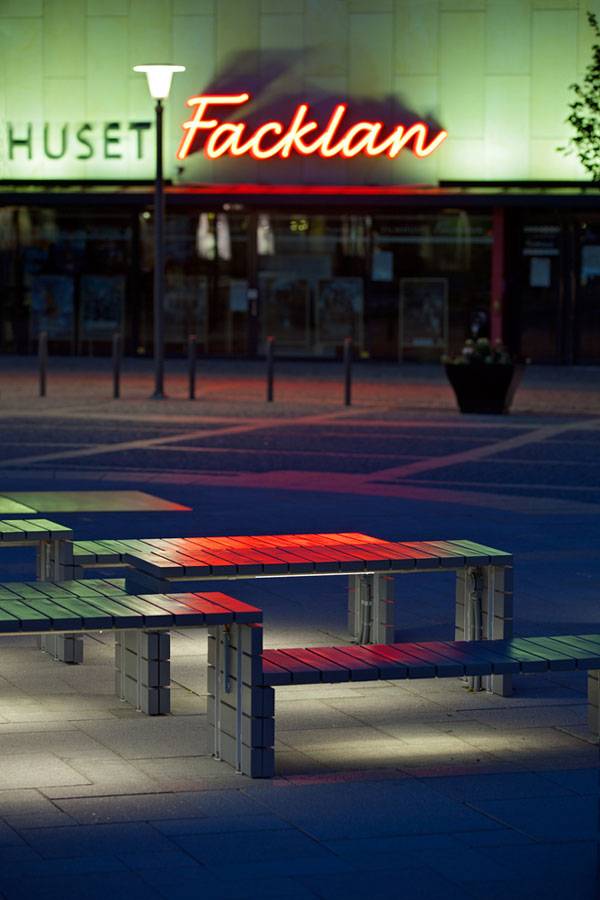
Kungsbacka Square. Photo courtesy of White Arkitekter
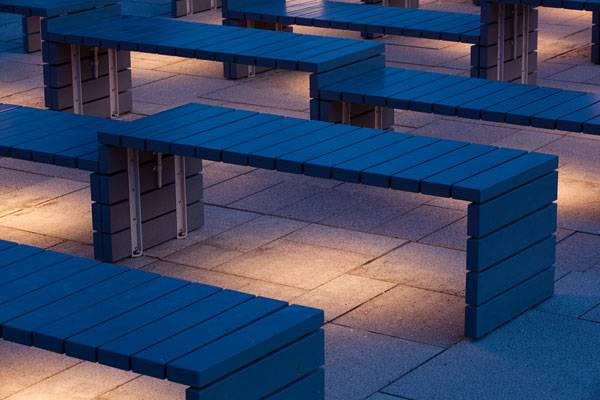
Kungsbacka Square. Photo courtesy of White Arkitekter
Modernization Reconciling with History
The successful integration of modern elements into a historical place blurs the limits between them, integrating them harmoniously and aesthetically. Taking back forgotten places without leaving behind traces of the present is important when revitalizing sites. Once again, Kungsbacka Square is a space for reunions and meetings. It is a place that respects history, and where this history meets the present, it brings back the place Kungsbacka Square used to be, giving residents a new space for recreation, relaxation, and something very important: the reintegration of the square to the community. Now, new generations will know part of the history of their town. Do you know a renovation project that respects the history of a place?
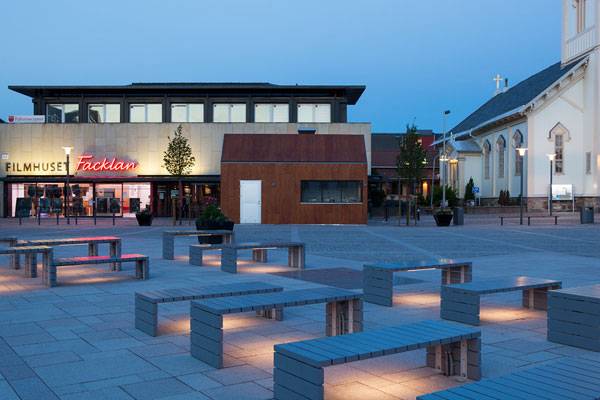
Kungsbacka Square. Photo courtesy of White Arkitekter
Full Project Credits For the Kungsbacka Square :
Project Name: Kungsbacka Square Location: Kungsbacka, Sweden Landscape Architecture: White Arkitekter Client: Kungsbacka Municipality Project Date: 2009-2012 Completed: 2012 Area: 7,500 square meters Cost: 22 million SEK Recommended Reading:
- Becoming an Urban Planner: A Guide to Careers in Planning and Urban Design by Michael Bayer
- Sustainable Urbanism: Urban Design With Nature by Douglas Farrs
Article by Miriam Judith González Bolívar
3 Considerations When Selecting a Crane Hire Company
Article by Caitlyn Bell We explore 3 considerations one should take when selecting a crane hire company. When preparing yourself for a massive project, you need to be able to trust that you have the ideal tools for the job. But with so much to deal with and such a varied selection, it’s hard to know where to begin, and most importantly, what to look for in the machine of your dreams. While not too long ago reviews of commercial hiring were largely left to word of mouth, the age of information has made it quick and simple for you to find a business to trust.
Crane Hire Company
1. Variety There isn’t just one type of project, so why would there be one kind of crane?

Image Credit: www.shutterstock.com
8 Urban Design Projects That Have Transformed Communities
Article by Domenico Pistone Urban Design Projects – We explore 8 urban design projects that have transformed communities, giving people hope and prosperity. Society changes and with its needs. The desire to unplug from the daily chaos pushes city residents to look for small or large urban oases where they can relax and recharge their batteries. Urban design consultant Jan Gehl has said that the urban landscape must be considered through the five senses. German philosopher Martin Heidegger says the concept of a living space is similar to wearing a dress. And the architect Richard Rogers said, “You cannot think of architecture without thinking of the people.” Here are 8 people-friendly urban design projects that have transformed their communities.
Urban Design Projects
1. Gas Works Park in Seattle, Washington, USA
Smoke, pollution, darkness, and malaise are the first things we think of when we imagine the urban factories of the 1900s. Now, however, wandering through the Gas Works Park lawns helps us realize that everything changes, and that what once was dark, full of smoke, and dangerous is now one of the favorite meeting places of the citizens of Seattle — a space where the only existing rule is to relax and socialize. A series of hills and avenues transports us from panoramic views over the river to the discovery of industrial archaeology. Disarmingly simple, the space allows visitors to fully enjoy those places through the five senses. Designed by landscape architect Richard Haag, Gas Work Park has become a meeting place for gatherings, peace movements, and groups awaiting the arrival of the summer solstice. WATCH >>> Richard Haag Projects: Gas Works Park
2. Farm Cultural Park in Favara, Sicily
Dostoevsky said that “beauty will save the world.” This is the phrase that perhaps most of all helps us to understand the power of urban design projects through art and culture. Urban design projects don’t necessarily have to be restricted to large cities. It can redevelop space and improve the lives of citizens even on an island in the beautiful Mediterranean Sea. Farm Cultural Park is a small cluster of houses and courtyards with an Arab matrix similar to a “kasbah” renovated and put to the service of the city. A contemporary art gallery in the open air has been developed between the old courtyards of the city, among the small roads that connect it to the main square — a secret garden, a place to breathe positivity. WATCH >>> Favara Farm cultural park – Art Show 2013 (Italy)
This small museum dedicated to art, design, architecture, and the connections among people has, in just a few years, managed to teach the beauty of a country to a citizenry full of distrust and little desire to react. Now, a new “Children’s Museum” is being designed in an attempt to teach the culture of beauty to the citizens of tomorrow: Favara’s children. If urban design projects aim to be an instrument of the physical and mental wellbeing of the citizens, then we can all learn something from this wonderfully realized project.
3. The Goods Line in Sydney, Australia
This innovative, elevated park has been created along a stretch of abandoned railway that connects to the Railway Square at Darling Harbour in Ultimo, Sydney. The Goods Line has become a focal point of the city by pushing people to stop and socialize. There are several “social infrastructures” that facilitate socialization and the sharing of space, including an amphitheater with free Wi-Fi, children’s play areas, table tennis tables, stands, and raised laws. The Goods Line is also a metaphor for the social and economic transformation of Sydney from an industrial city to a modern-knowledge economy. Every detail is designed to boost the connections among citizens; the straight line has been abolished and the movement helps to create new spaces for festivals or events. Here, a stroll above the city is interspersed with rest and gatherings.
4. Superkilen in Copenhagen, Denmark
We all know that many of the best things grow out of comparison. We also know that the contrast can be better appreciated when broken down into quality parts. Here’s how — in one of the countries bathed by the North Sea — diversity becomes quality. In Copenhagen, for a half-mile in the city, there is one such example in the open air: Superkilen. Superkilen is a mystical and sensual place that, through clever play and the foresight of the planners, brings together 60 works of good design in one of the city’s multicultural neighborhoods. This Surrealist collection of objects and projects comes from all over the world. Here are the palms of China, the neon lights of Qatar, and the beaches of Los Angeles, California. All are redesigned with a lot of details, leading to an explosion of colors that attracts citizens and improves life in the city.
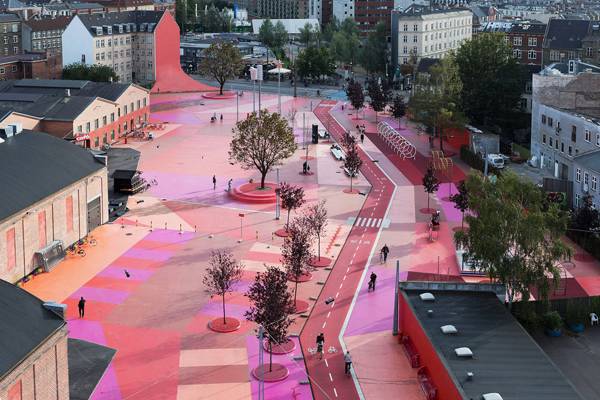
Pedestrian friendly street. “Creative Commons BIG – Bjarke Ingels Group – SUK – Superkilen Park, Copenhagen, Denmark”. Source Forgemind ArchiMedia, licensed under CC 2.0
5. Metropol Parasol in Sevilla, Spain
One of the new symbols of Seville is the Metropol Parasol. The appearance is futuristic, with sinuous and enveloping forms, but actually, embodies all the principles of green building. The building was finished in 2011, as part of the redevelopment of the old Plaza de la Encarnacion, which was in complete degradation after the demolition of the old market of 1973. The architect J. Mayer began by considering the life that the market gives the city, thinking and creating an exceptional work that it is structured on five levels. The first level is the basement overlooking the archaeological remains found during construction. The second level houses an area used as a market that can host numerous stands. The third level houses the shows and the fourth is a restaurant. The fifth and final level is a unique sensory experience — a walkway in a terrace that embraces the old quarters of Seville. It is a wooden lattice with an organic shape — and was the largest wooden structure in the world. The structure, with its form and its tunnel, allows free air circulation on hot summer days, but also acts as an “umbrella” protecting passersby from direct sunlight. This project brings the market square back to life, mingling the historical and the contemporary. WATCH >>> Inhabitat talks with Architect Juergen Mayer H. about the Metropol Parasol
6. Place d’Youville in Montreal, Canada
When the story is interwoven with the wisdom and imagination of the architect, small jewels give new impetus to a city. Here’s how Place d’Youville, a small green lung along the city’s waterfront and the old harbor, becomes a place of exchange. Different uses (domestic, commercial, and institutional) are underlined by the different types of material used, blending as they come into contact with one another and giving way to allow different people to meet and talk. This green corridor of the city becomes a link between the people and the city’s buildings. The relationship with history and the contemporary theater leads people to linger and savor the calm that this place gives to those who live nearby.
7. Lake Paprocany in Tychy, Poland
Water is the main source of life. Many cities have sprung up near a river or lake. RS + Robert Skitek help us to understand why, with their project that repurposes the routes around Lake Paprocany in the city of Tychy. The materials used are mainly natural, encouraging the inclusion of the project within the context. The LED lights, shadows, and colors also help to set the mood. The designers used different techniques and devices that combine the modern design aggregation of citizens: the wooden benches that become forums to see the shows, the networks that become hammocks for relaxing, the sound of water, the shadows of the trees. This is a magical place where each of us, at least once in life, should go to relax.
8. Fremantle Esplanade Youth Plaza in Fremantle, Australia
Young people will be the citizens of the future, and at a time when the social media companies are trying to replace the real company of fellow human beings, examples of good urban design projects dedicated to children must be increasingly present in our cities. The Fremantle Esplanade Youth Plaza has become a major example for the world of how a central space can serve the community. Accessible to all types of people, it offers a wide range of activities for children of all abilities. The design revolves around the history of Fremantle as well as its present. The different shapes and materials underline the diversity present in society. WATCH >>> Opening Day Video from Fremantle’s Esplanade Youth Plaza
The ramps are accompanied by a large xylophone. This is an installation that helps citizens to escape, if only for a moment, from the bustle of the city, creating a wonderful feeling of freedom.
Understanding Urban Design Projects
Sir Winston Churchill — politician, historian, and British journalist — once said that “First we shape our buildings, thereafter they shape us.” This is an argument that we should all take seriously. As citizens or architects, we must have the conviction that what we do will always have repercussions for ourselves. So why not build quality spaces to benefit us in turn? Why not get used to inhabiting places and respecting them as if they were our homes? Quality pays, and these 8 urban design projects from around the world should help us understand how, through good building and a policy of creating beauty, we can help people feel good about each other and to live better in the city. Do you agree? Recommended Reading:
- Becoming an Urban Planner: A Guide to Careers in Planning and Urban Design by Michael Bayer
- Sustainable Urbanism: Urban Design With Nature by Douglas Farrs
Article by Domenico Pistone
Stunning Resort in Thailand : Baan Plai Haad Pattaya
Article By Aybige Tek Baan Plai Haad Pattaya Resort by The Beach, by T.R.O.P Terrains + Open space, in Soi Naklua 16, Wong Amat Beach, Thailand Living by the beach is a dream. Most of us that are in big cities dream of living in a beach resort at work or under the pressure of daily life. So, how do you create a global beach resort with a sense of creativity within a fabulous landscape for people who dream to live by the beach breeze? Baan Plai Haad Pattaya Resort’s landscape architects and architects found exactly the right solutions to this question. As a matter of fact, they have created such a great place that- this project even brought them a recognition from “TOP TEN Architects in Thailand 2013”, by BCI Asia Award.
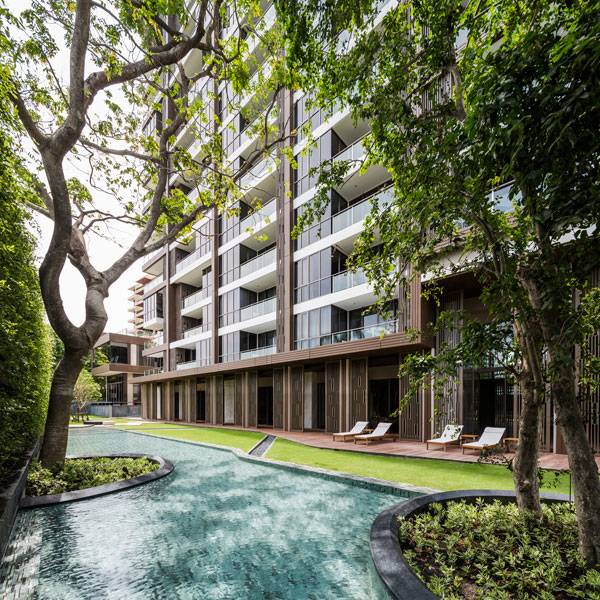
Baan Plai Haad Pattaya Resort by The Beach. © Baan Plai Haad
Baan Plai Haad Pattaya
How is the Natural Landscape and Landscape Architecture of the Resort? Baan Plai Haad Pattaya Residential Units face this designed landscape when they look down from their balcony; one can see the triangular and irregular geometrical shapes of grass and hard surfaces that are combined with water channels filled with stones. Pools are around everything. These pools have individual trees standing one by one like a visual feast. Almost feng shui and zen-like simplicity is created with these stand-alone trees on the pools. The pools are accompanied by tall green fences.
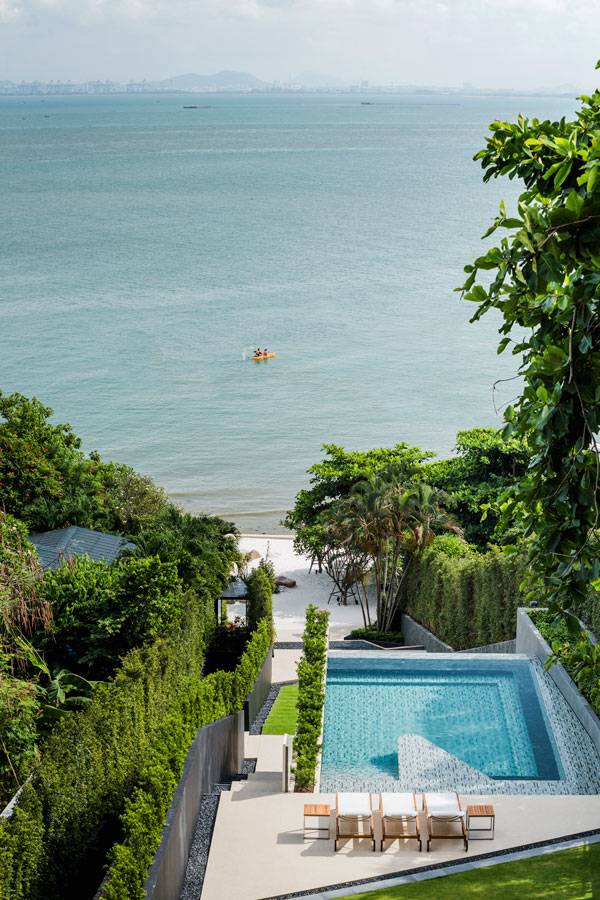
Baan Plai Haad Pattaya Resort by The Beach. © Baan Plai Haad
Leading to the Beach From the Apartments
The stairs at the slope lead a person to the beach from the apartment units. We can certainly say that the landscape architect aimed to create continuity in these spaces. Movement helps with eye strain and relaxes the mind. The users can rest their eyes, enjoying this flowing landscape design and also take a walk down to the beach, passing all this landscape.
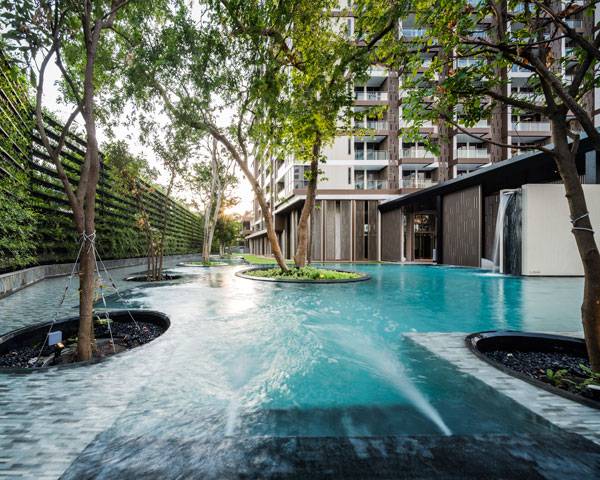
Baan Plai Haad Pattaya Resort by The Beach. © Baan Plai Haad
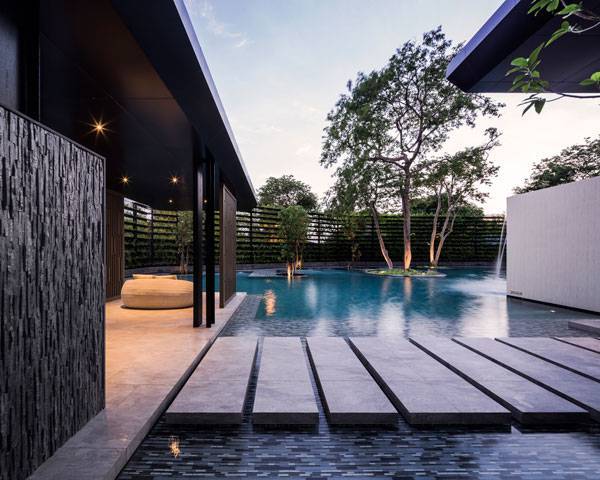
Baan Plai Haad Pattaya Resort by The Beach. © Baan Plai Haad
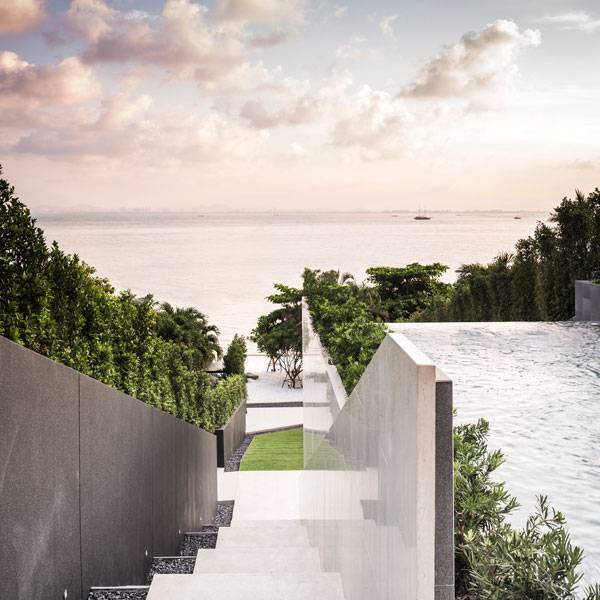
Baan Plai Haad Pattaya Resort by The Beach. © Baan Plai Haad
The Night Time Atmosphere
Going to the apartments at night, tenants are welcomed by green walls with great lighting design in between. The surrounding walls have landscape design and this looks much fancier than a plain wall without any plants. An outdoor jacuzzi and pool complete the landscape with activities. Sounds of water elements are used a lot in this project and those sounds create a peaceful atmosphere. Green walls are plentiful and they are planted on grid wall systems. Some trees are planted with their own sculptures, like cube-shaped plants.
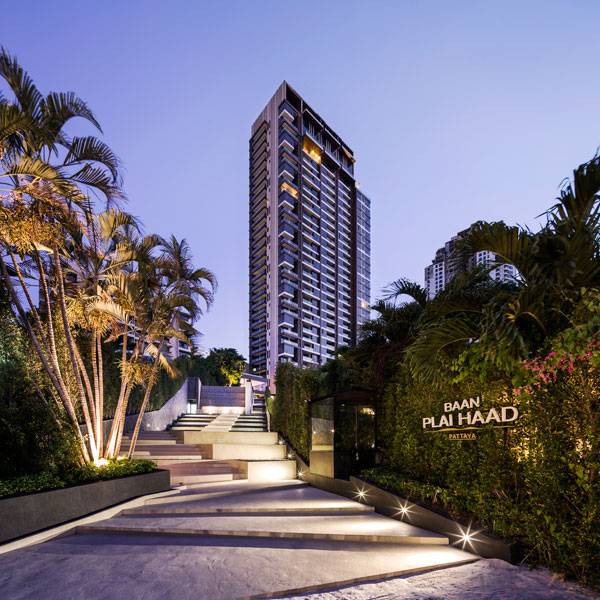
Baan Plai Haad Pattaya Resort by The Beach. © Baan Plai Haad
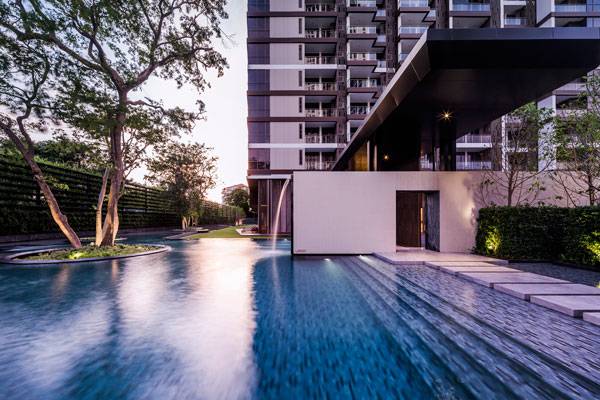
Baan Plai Haad Pattaya Resort by The Beach. © Baan Plai Haad
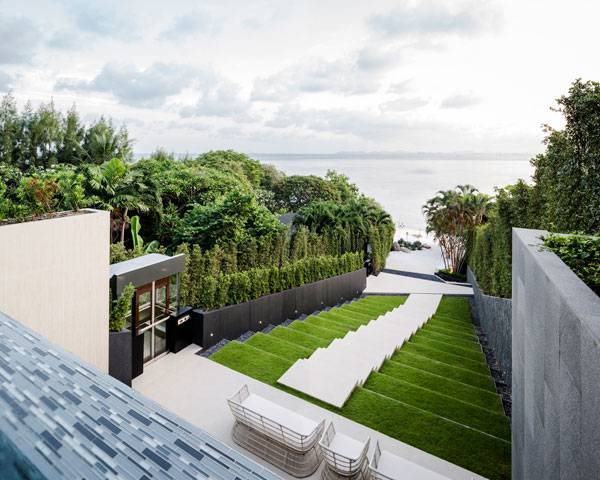
Baan Plai Haad Pattaya Resort by The Beach. © Baan Plai Haad
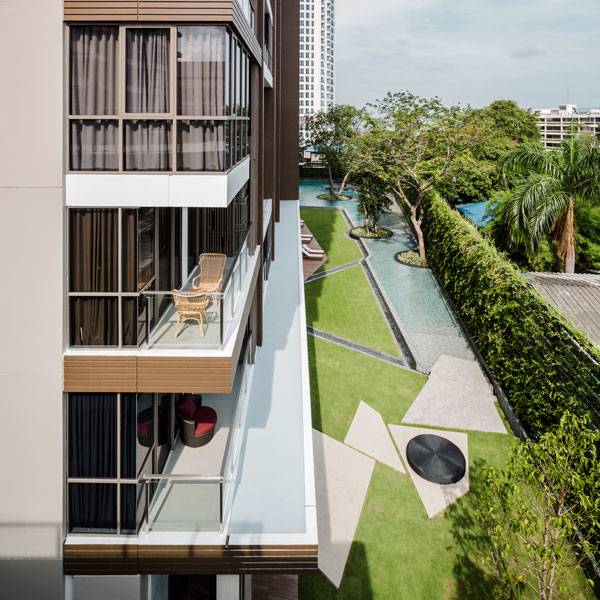
Baan Plai Haad Pattaya Resort by The Beach. © Baan Plai Haad
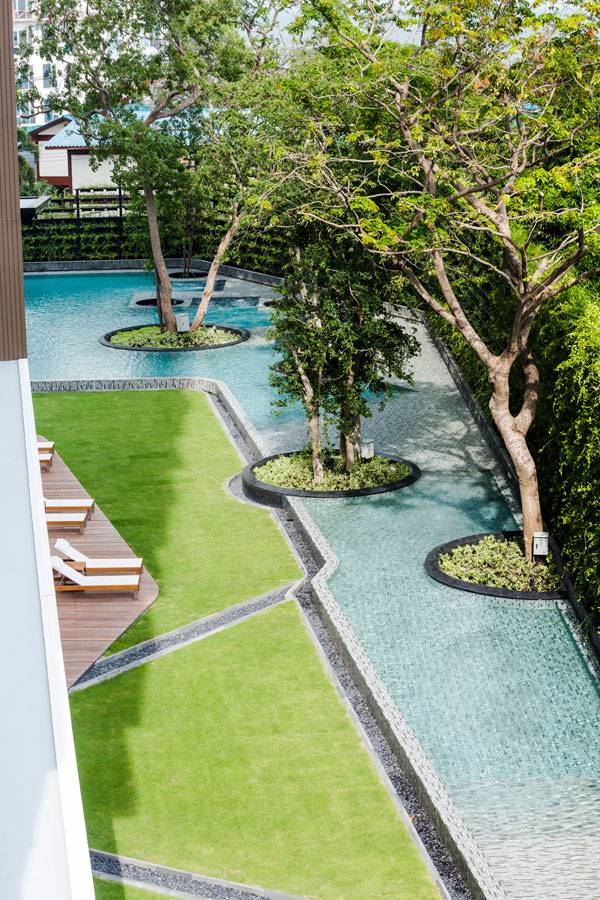
Baan Plai Haad Pattaya Resort by The Beach. © Baan Plai Haad
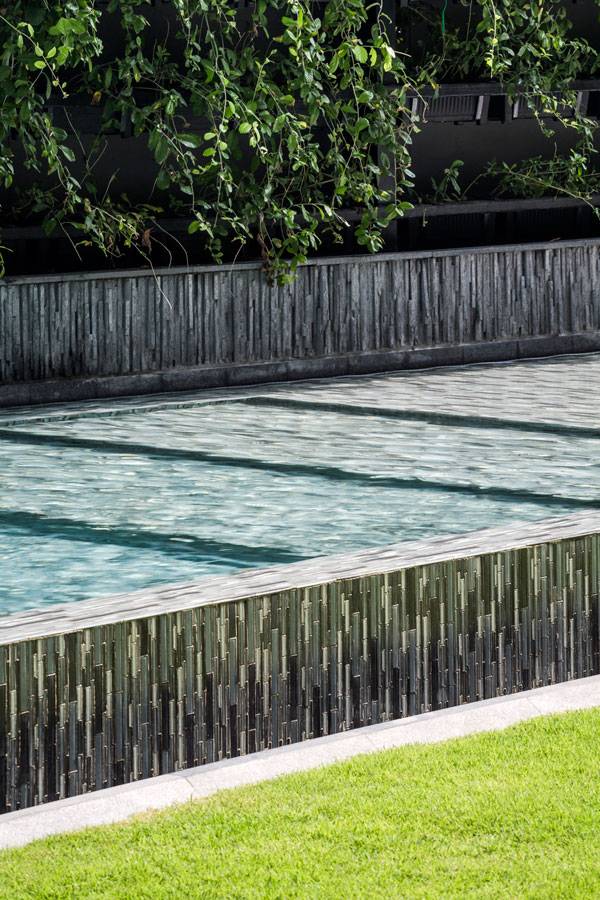
Baan Plai Haad Pattaya Resort by The Beach. © Baan Plai Haad
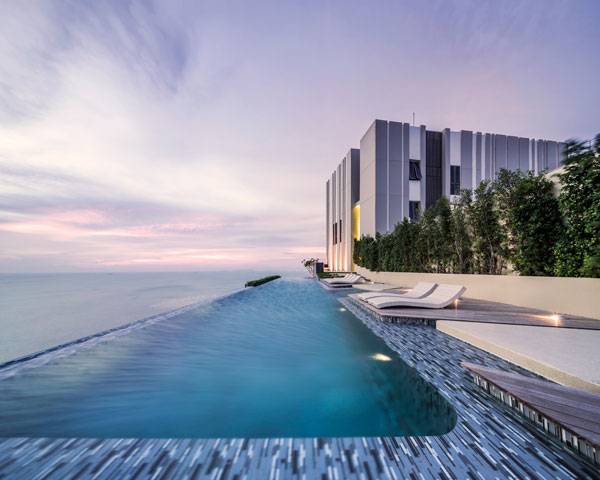
Baan Plai Haad Pattaya Resort by The Beach. © Baan Plai Haad
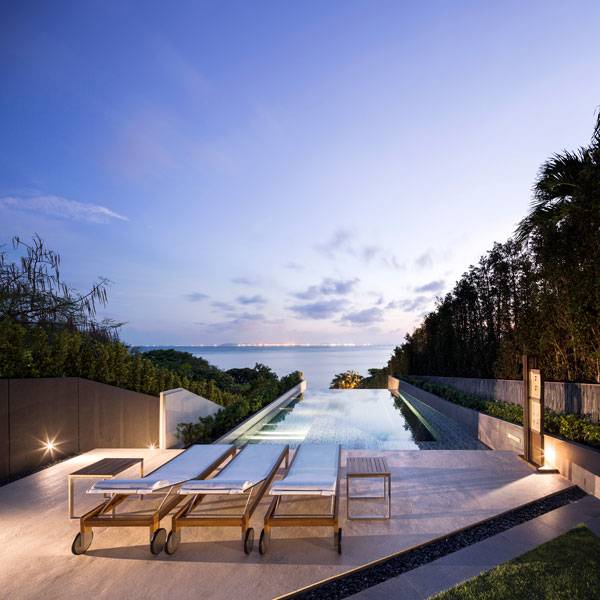
Baan Plai Haad Pattaya Resort by The Beach. © Baan Plai Haad
What is the Overall Experience of Tenants of the Complex ?
One person can enjoy the gardens to rest and to meet other people. The jacuzzi and swimming pool opportunities can keep the tenants in good health. Going down the stairs to the beach is a route to connect to nature. The whole resort is connected to the beach in a way that is also connected to their homes. One step out and the person is at the beach. That’s quite a good life, isn’t it ?
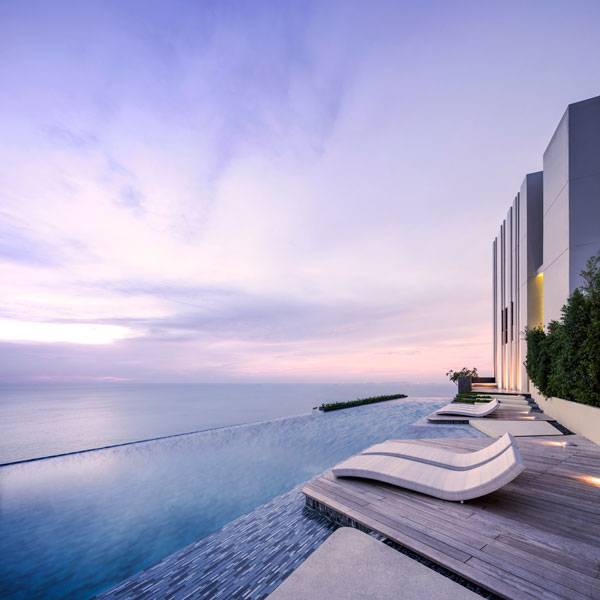
Baan Plai Haad Pattaya Resort by The Beach. © Baan Plai Haad
Full Project Credits For the Baan Plai Haad Pattaya Resort by The Beach :
Project Name: Baan Plai Haad Pattaya Resort by The Beach Architect: Steven J. Leach Architects Architect Team: Phongphat Ueasangkhomset, Chanachai Bamroongphong Interior Designer Team: Steven J. Leach Architects Ltd. Totsapol Wibunsin, Julie Limsnukan Landscape Architect: T.R.O.P (Terrains + Open space) Lighting Designer: Whatandhow studio: Sanchai Kornwattananon Developer: Sansiri Ltd Project Location: Soi Naklua 16, Wong Amat Beach Date of Completion: 2015 Size: 4 Rai (Approximately) Awards: Recognition from “TOP TEN Architects in Thailand 2013”, By BCI Asia Award Recommended Reading:
- Becoming an Urban Planner: A Guide to Careers in Planning and Urban Design by Michael Bayer
- Sustainable Urbanism: Urban Design With Nature by Douglas Farrs
Article by Andrea Robezzati
Planting Design : 10 Things to Consider When Designing With Plants
Article by Jeanne Connolly Planting design have you stumped? Take a minute to consider these essential components of planting design that should be applied to EVERY project! When used correctly, plants can create an empowering design that evokes all of the senses and draws the viewer in for more. To say that planting design is complex would be an understatement. This combination of both plant science and the artistic vision can be challenging to both the botanist and the landscape architect. What we want to do is find the place between these two worlds that creates a scene pleasing to both sides of the brain. But where to start? And out of the endless species of plants, which ones to use? There are 10 important considerations that need to be made in order to create a successful planting design. Let’s get started!
Planting Design
1. Analyze your site’s existing conditions
As James Van Sweden says in “Gardening with Nature,” “Consider the site’s natural framework.” A good site Inventory and analysis is essential for every project and can go into great detail, but when it comes to selecting plants, it is especially important to consider the climate, soil type, and topography.
-
Know and understand hardiness zones
This is an essential key to selecting plants for your project. The plants you would select in Florida probably would not survive in a colder region such as Michigan. If you are not sure, use the Plant Hardiness Zone Map. This map, created by the United States Department of Agriculture (USDA), shows the average lowest winter temperature in 13 different zones determined by their location in the United States. Each zone represents a 10-degree Fahrenheit difference, with Zone 1 as the coldest and Zone 13 as the warmest.
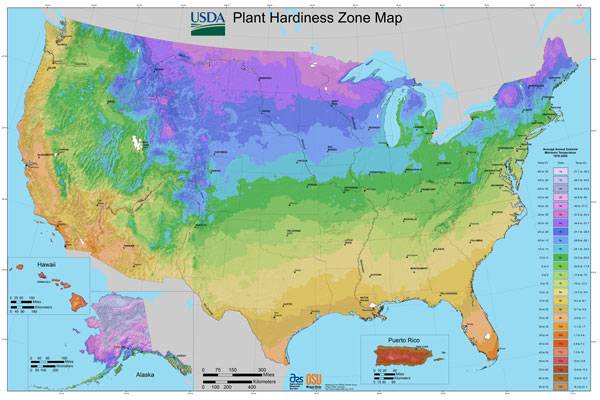
2012 update of the Hardiness Zone Map. Image Credit: By USDA-ARS and Oregon State University (OSU)
-
Look to Existing Vegetation
Existing vegetation can tell you which plants already thrive in your site’s soils and which ones don’t. Consider using plants that require similar soil and growing requirements. This can make the soil analysis and plant selection a little easier, although, a soil test never hurts to be just a little more accurate.
-
Use the Natural Topography to Your Advantage
Pay attention to the natural topography of your site and use it as an advantage in creating your intended experience. Van Sweden mentions, “An upward-sloping garden has the drama of a raked stage, whereas a downward-sloping garden does not reveal its mysteries until visitors walk through it and then look back from below.” Be sure to find the problem points where the drainage might be an issue, such as steeper slopes. Also, be aware of the difference in caring for plants on steep slopes vs. flat land.
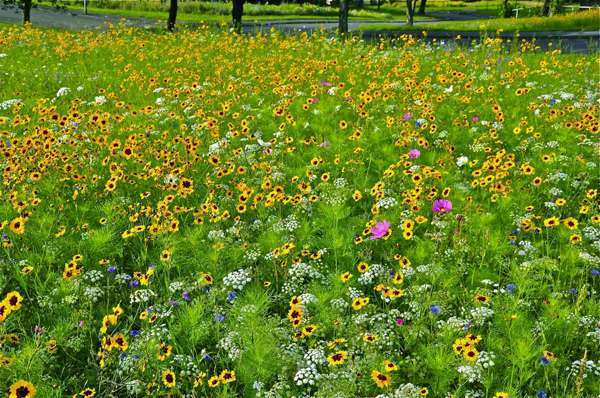
Planting display from Nigel Dunnett; credit Nigel Dunnet
2. Be aware of the Environmental Impact
Aesthetics are only one part of the planting design process. As you select plants and materials, think about what benefits they can provide to your site ecologically. Consider native plants that are already adapted to the environment and require less maintenance and fewer extra pesticides. Also, recognize the role of water in your design and consider water management practices such as rainwater catchment and harvesting systems.

Mixed boarder used to great effect; credit: Nigell Dunnett
3. Identify the Users’ Needs
Before jumping into your design, you need to identify your clients’ or users’ needs. Always make sure you ask the right questions when the opportunity strikes. Do they need more space? What are their favorite plants or color schemes? What specific problems do they want to see addressed? If your site is located in a public area, spend some time there and notice how the space is used and how people interact with it. Take note of noticeable problem areas that need to be resolved.
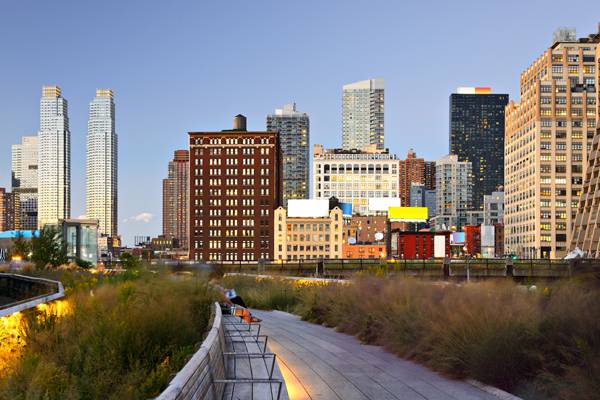
The High Line nestled in among the buildings; credit: shutterstock.com
4. Connect to the Context
Take a minute to step back and look at the big picture. What is the setting surrounding your site? Identify whether it is urban, residential, natural, etc. Try to make connections between your design and the surrounding area to maintain a sense of place. You can do this by repeating or including similar plants located within the context of your site.
5. Use a Variety of Forms and Textures
In Oudolf and Kingsburys’ “Designing with Plants,” they make a valuable point: “A good planting should have enough variety of shape to look interesting in a black and white photograph.” Think of your planting design three-dimensionally and picture how the full-grown height and spread of each plant will create and enclose spaces. Trees are the most dominant form, giving the height of the space and enclosure beneath their canopies. The most horizontal forms — such as sprawling ground covers — create width, and shrubs fill in to create balance between the two levels. Don’t forget about texture as you select plants. Texture adds movement and contrast that excites the eye. Plant textures are characterized as coarse, medium, and fine. Coarse textures have the most dominant and bold features, such as huge, irregular leaves or thick branches and thorny twigs. Fine textures have the most delicate and small features, such as thin needles, strappy leaves, tiny flowers, and narrow trunks.
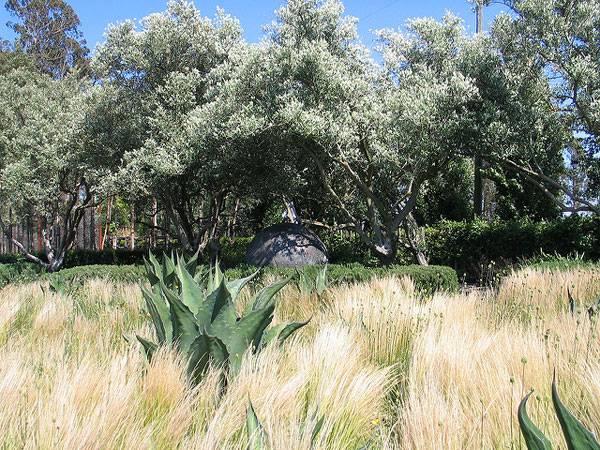
The coarse textured fox-tail agave contrasts boldly against the fine Mexican feathergrass in Oehme Van Sweden’s “Garden of Contrast.”. Photo Credit: Oehme Van Sweden assoc installation at Cornerstone Gardens, by Jennifer de Graaf. Licensed under CC 2.0
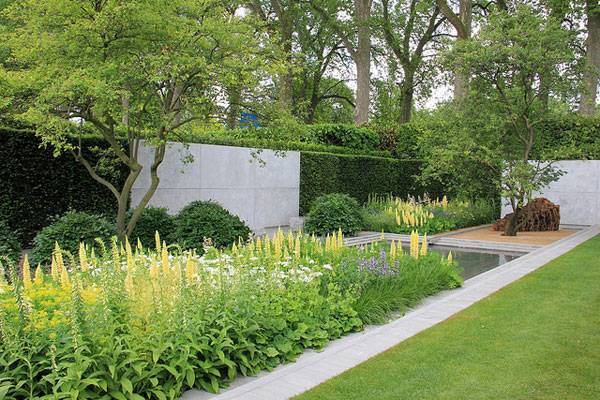
Luciano Giubbilei’s skillful combination of textures and forms also gives the Laurent Perrier gardens contrast, but not quite as harsh as Oehme Van Sweden’s “Garden of Contrast.” Photo credit: RHS Chelsea Flower Show 2014., by Karen Roe. licensed under CC 2.0
6. Establish a Theme
Establish a style or theme on which you can base your plant selection and spatial organization. This is really the inspiration and concept of your design, and you should be able to go back to it as you continue through the design process. It can be formal or informal, or relate to culture, a time setting, a place, a feeling, or anything that you think is relevant to your site.
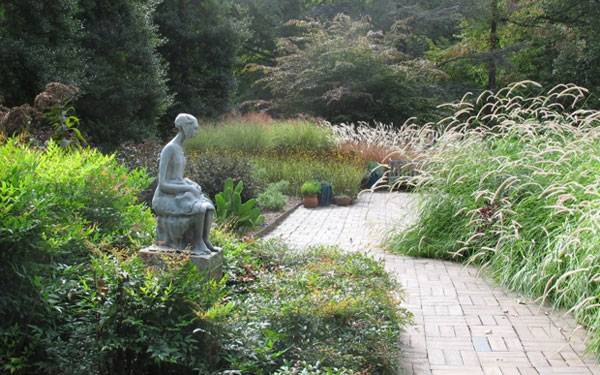
National Arboretum. Photo credit: Source
7. Consider Color and Seasonal Interest
Color can beautifully bring a composition together, but it is only temporary in planting design. When selecting plants, think about the opposite season — will your design still be interesting? A successful planting design provides interest and beauty all year around. This does not necessarily mean you should compose your design completely of conifers, but also think about their fall color and form.
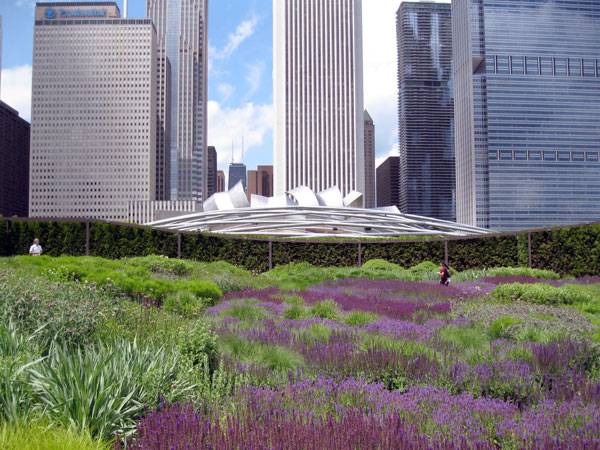
Lurie Garden in Millennium Park, Chicago, Illinois, USA (with Randolph Street skyscrapers in background). By Ruhrfisch (talk) – Photographed it myself, GFDL
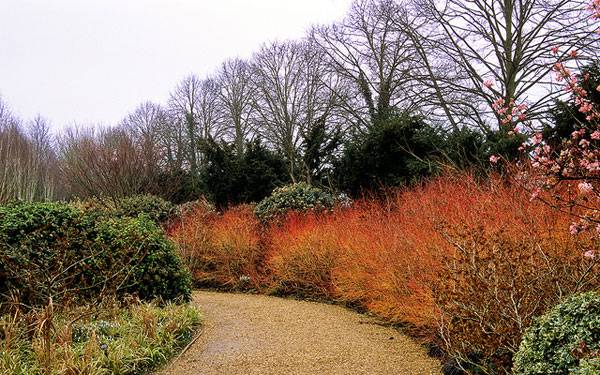
Image credit: Anglesey Abbey Winter Gardens (National Trust), Cambridgeshire, England, by ukgardenphotos, via Flickr. Licensed under CC 2.0
8. Design in Layers
Plant from big to small! Start with your largest trees and work down to your ground cover plants. There should be clear ground, foreground, middle ground, and background layers. Avoid gaps by overlapping and massing plants within your layers, both vertically and horizontally.
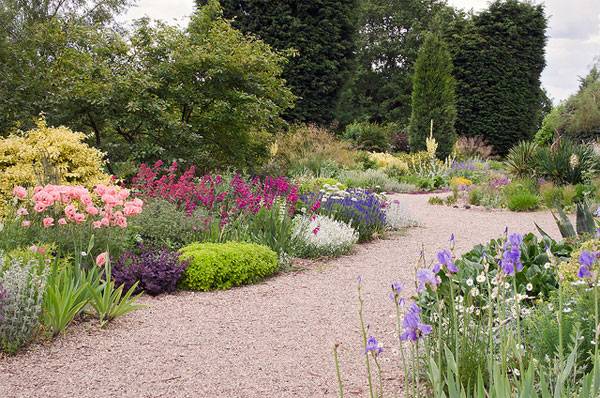
Image credit: Beth Chatto’s Dry Garden, Essex, England, by ukgardenphotos via Flickr, licensed under CC 2.0
9. Group your Plantings
Grouping plants helps create structure and unity, and can achieve your intended amount of enclosure. Massing a certain plant species can give it more contrast and structure among the other elements in your design. Thomas Rainer explains the importance of massing in “Beyond the Border 2: Massing Matters”: “A single flower in a half-acre planting disappears; but a block of 100 (residential), 200 (small park), or 500 (large park) has dramatic impact even from a distance.” The plants you are massing should be planted so that they touch or overlap at full-grown form, connecting the spaces visually. Repetition of masses is also a good technique in order to create a pattern and movement throughout the composition.
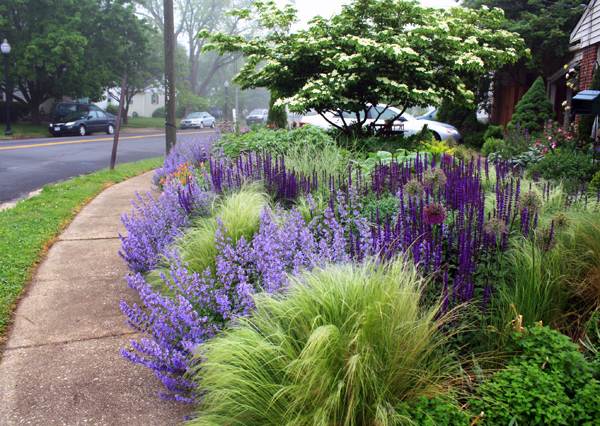
An incredible display of texture and colour; credit: Thomas Rainer
10. Consider the View Sheds
Analyze how the viewer will see your design from every angle. View sheds are very important and are a key to leading people throughout your design. Even before a person enters the site, think about street views. What is leading the viewer in? Maybe there isn’t always a full line of sight, which could spark curiosity about what might be ahead.
Planting Design and Designing With Plants
Now add it all together: Every piece of the process is equally important in creating a successful planting design. Most importantly, have fun with it and make it your own. Do your research and experiment with your own plant combinations and spatial schemes. Picture your finished planting design in black and white. Is it still interesting?
Recommended Reading:
- Planting in a Post-Wild World: Designing Plant Communities for Resilient Landscapes by Timber Press
- Designing and Planting a Woodland Garden: Plants and Combinations that Thrive in the Shade by Timber Press
Article by Jeanne Connolly
How a Disused Steelwork Industrial Site Becomes Born Again
Article by Andrea Robezzati Steelyard Square in Belval Ouest district, by Alles WirdGut Architektur, in Esch sur Alzette, Luxembourg Establishing the right grade of frequency and relation between landscape architecture and neglected spaces of the cities is both the most exciting challenge but also the most difficult one, for an architect. These places always have negative impacts on the environment and their surrounding communities but at the same time they are full of potential and are, anyway, part of our cultural heritage, with a strong significance. Mostly, in these cases, the battle is in the middle, and what Alles WirdGut architects made here in Luxembourg is really extraordinary. If you are planning to visit Luxembourg, make a sign on your map to visit the second-largest city of the country, Esch-sur-Alzette. Here, today, you can walk inside a new modern, urban, regenerated district and at the same time breathe the quiet and misty atmosphere of what this site was in the past.
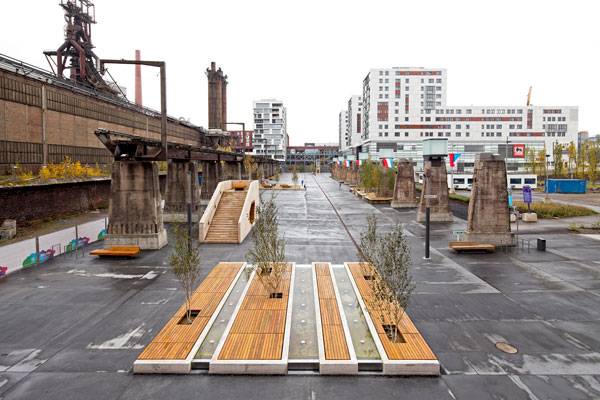
Steelyard Square in Belval Ouest district. Image courtesy of Alles WirdGut Architektur
Steelwork Industrial Site
Belval Ouest: from a “Steel Court” to a New, Open, Mixed-use Community Situated on the west-end part of Esch-Sur-Alzette, neighborhood Belval Ouest was, in the last century, the main steelworks site of Luxembourg. But with the decline of steel production of the last few decades, the industry fell down, until the end of 90’s when it was completely closed. The symbolic “iron era” site of Luxembourg, in a short time, became the place of an effervescent and ambitious urban regenerative project in Europe. The area is really big, equal to about 120 soccer fields, and today is a symbol of a new 21st century mixed-use community. Here you can find housing spaces for up to 7000 people of all generations, workspaces for 25,000 people, places for research and study, schools, shopping, and leisure activities. The distances inside the district are really short so everything can be easily done on foot or by bike. You don’t need car use!
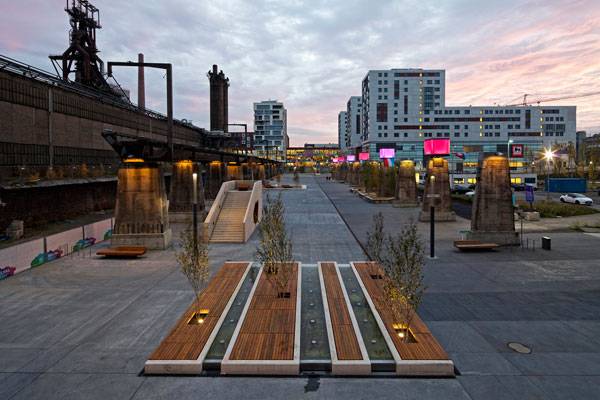
Steelyard Square in Belval Ouest district. Image courtesy of Alles WirdGut Architektur
Steelyard Square: when Good Design Creates Urbanity
Belval Ouest district is based on an overall concept where public spaces and parks have an important role in creating urbanity. Steelyard Square is the main square, the center of the neighborhood, and its space is defined by forward-facing high-rise office buildings on one side and blast furnaces of the past on the other. The abandoned “Stonehenge-like” atmosphere of the old steel mill has been mixed with all requirements of a modern and representative city square. The result of WirdGut architects’ operation is a perfect combination of design restraint and intensive quest of harmony for the site; a unique ambience that has many synergies with its industrial surroundings.
Forms and Materials
As exemplified in the still-existing viaducts, the forms and the materials used for this project refer to the site’s industrial past, keeping the abandoned industrial atmosphere. The aging-capable materials used, such as concrete wood and untreated steel, in combination with rough detailing, make it possible for the patina of the past to return. All these solutions reflect the “keep it simple” approach used by the architects!
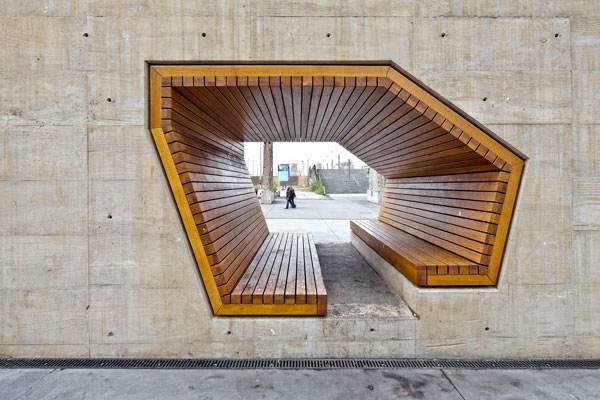
Steelyard Square in Belval Ouest district. Image courtesy of Alles WirdGut Architektur
Edges
The dominating longitudinal edges of the square differ strongly in their character: its western side is the more modern and dynamic and consists of a straight line of modern office buildings and shopping malls. From this side, all the main entry routes meet the square. The east edge is hidden away by a hotel in the square´s southeast corner and the eastern viaduct. An old stone wall, together with a string of small-scale buildings, creates a series of intimate niches close to Belval´s remaining ruins. This edge is the quiet one, turned towards the past and late afternoon sunshine. Through reinforcing interventions, the design for the new square makes use of those characteristics to create a pattern of differentiated areas.
Islands
The seating areas and new trees are concentrated into islands, which leave empty large areas of the Steelyard Square’s space and also serve as focal points in this emptiness. The architects concentrated their design effort into several well-defined objects: like islands, they grow out of the square´s surface and serve as self-contained, quiet spaces for withdrawal and leisure.
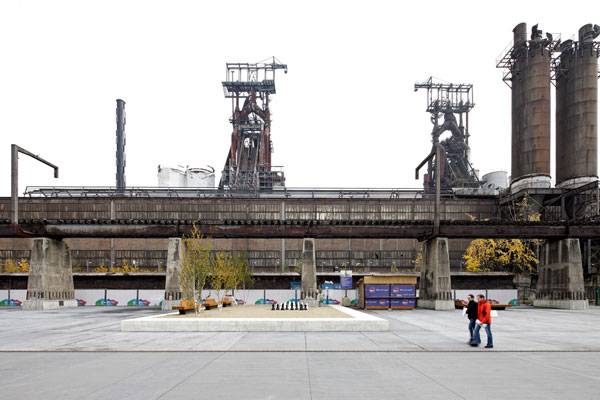
Steelyard Square in Belval Ouest district. Image courtesy of Alles WirdGut Architektur
Joints
A network of clearly-accentuated steel joints connects the site´s edges with its contents by simply tracing the main urbanistic lines. Thus, the square and its surroundings are literally woven together. This construction principle makes it possible to build the square step-by-step together with the gradual development of its edges: after each successive building phase, the square will have a new form, closely tailored to the then-existing needs on site. Each new building phase will be carried out using a slightly different colour of concrete. In that way the square´s history will influence its future form.
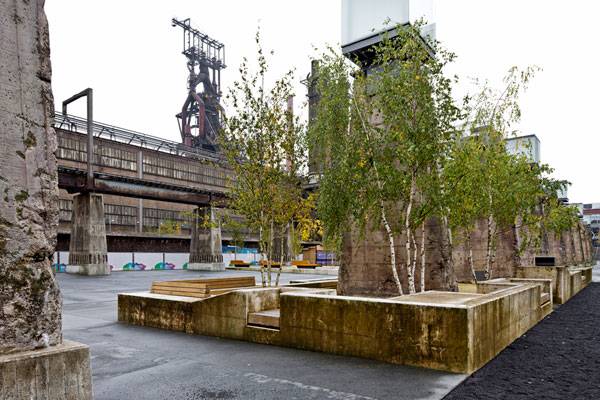
Steelyard Square in Belval Ouest district. Image courtesy of Alles WirdGut Architektur
Patterns
A second, finer network of cut expansion joints is spread out evenly across the different building phases, binding them back together to form a whole. It also serves as the basic structure for a pattern of overlapping horizontal stripes of two different floor finishes: the rough industrial concrete changes from its working clothes into an inner-city dinner jacket.
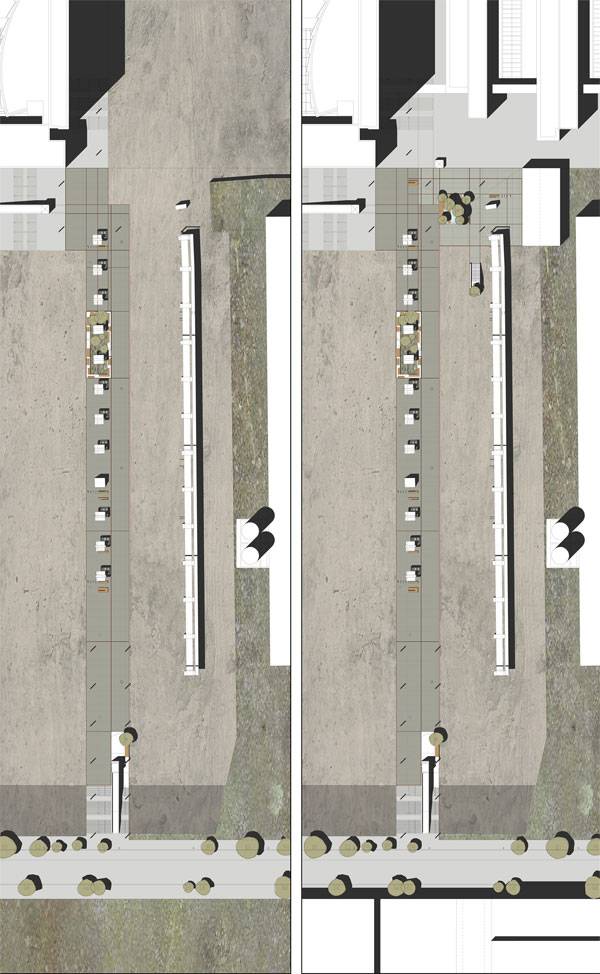
Phase 1 (left) Phase 2 (right) Image courtesy of Alles WirdGut Architektur
Working Within the Context and Being Inspired by it
With this project, AllesWirdGut Architects show us how establishing a strong connection with the surrounding space can have different points of reading; is not just a nostalgic interpretation coming from the history of a site, but it can be something more, it can inspire and drive new forms, new ideas, in a higher conceptual level of work. Living in this space will give you a dual sensation: in one way you enjoy new facilities and new opportunities that new design offers and at the same time you are kept in another reality, breathing the past-century industrial atmosphere. Will you travel, to this landscape design, the next time you are in Luxembourg?
Full Project Credits For the Steelyard Square in Belval Ouest district :
Project: Steelyard Square in Belval Ouest district Location: Esch sur Alzette, Luxembourg Designer: Alles WirdGut Architektur Client: Agora development company Competition: 2004 Start Construction: 2006 Completion: 2007, 2008, 2010, 2015 Project Area: 10.000 msq Awards: Nomination at “Prix Luxembourgeois d’Architecture 2011” Recommended Reading:
- Becoming an Urban Planner: A Guide to Careers in Planning and Urban Design by Michael Bayer
- Sustainable Urbanism: Urban Design With Nature by Douglas Farrs
Article by Andrea Robezzati
10 Great Projects for Children That are Not Playgrounds
Article by Cristina Ferrara We take a look at 10 projects for children that are great at meeting their needs and yet they are not playgrounds. Every time, I wonder what makes a project a “perfect” project, particularly for children. And every time, the answer is the same: It’s all about whether — and how — the kids are interacting with the designed space, and if they are using it in the way the designer intended. If the user is in the architect’s mind since the beginning, the project should be successful and the results brilliant. Do outdoor spaces for children fit this bill? Are they really child-friendly? In other words, is the final user I was thinking about during my design process now using the space the way I planned?
10 Great Projects for Children
In this article, we won’t consider playgrounds. Instead, we will look at more generic public spaces, such as squares, parks, streets, and even intersections. We have decided to take inspiration from the world’s top 10 projects for children: 10. Roombeek The Brook, by Buro Sant en Co, in Enschede, The Netherlands We don’t often think of a street as a place to live. But it happened in Enschede. Next to the roadway is a high-quality sidewalk that inspires children, adults, and seniors to spend time there enjoying an attractive water element. The brook along with the high density of benches that face both the street and the pedestrian space, provides a good presence of greenery that ensures shadow. Children really like jumping on the stepping stones and, since the water tank is not deep, parents are not afraid to let their children run here and there on the blocks. This project creates a perfect urban melting pot for all ages.
9. Cultural Corridor Chapultepec, by FR-EE, in Mexico City, Mexico Right in the middle of Mexico City, the Cultural Corridor Chapultepec is a meeting point for families and children. Different activities are spread out along the 1.3 kilometers of reinvented urban space, on two different levels. This urban, green, linear park hosts fountains and water elements, ping pong tables, workshop spaces for children, music arenas, and many other activities that can be shared by children and their parents. In fact, we have to consider that children usually are accompanied by adults, so what’s better than a multi-activity place, wide and safe, right near houses, offices, and public services such as transports?8. The Peninsula at Burswood, by Hassell Landscape Architects cooperating with artist Stuart Green, in Perth, Western Australia
Cooperation in projects is one of the most important things in order to obtain much more than expected results. This is the case with The Peninsula at Burswood, by Hassell Landscape Architects, cooperating with artist Stuart Green. This residential project provides families with a chance to enjoy green areas and outdoor spaces near home. It really embraces the needs of inhabitants by giving them community recreation areas that facilitate interaction. In particular, “The different types of vegetation on the huge roundabout also allow various activities, such as a weekend family picnic in the shadow or (a) spontaneous game of hide-and-seek among neighborhood children next to shrubs and perennials,” writes Sophie Thiel in her article for Landscape Architects Network. And it is true: Colorful and diversified materials; free spaces where children can run, play, and meet other children; and shady places where parents can relax make for a perfect, easy, and enjoyable vacation away from the everyday domestic environment.
7. KALA – Playground and Green Space in Berlin-Friedrichshain, by Rehwaldt LA, in Dresden, Berlin, Germany A clear example of what was in the planner’s mind is the Playground and Green Space in Berlin-Friedrichshain. It takes place in a public urban square where users of different ages are the clients. In particular, the project wants to stimulate children’s activity by developing their citizenship and self-consciousness. The environment invites kids to find friends and to get tuned in with the surroundings. The key words of the project: simplicity of shapes and spaces. Two different areas are dedicated to elders and children, linked and permeable: the Meeresinsel (Island in the Sea), a specific playground with natural play areas that stimulate creativity in kids; and the Erdeninsel (Isle on the Earth), which has an urban furniture design that is colorful, attractive, and smart for children. It’s right beside the elementary school, and its green sensation provides a very pleasurable walk.6. Redevelopment of the Eastern Shore of Paprocany Lake, by RS+, in Tychy, Poland
Natural elements always attract people, but this project wants to emphasize the contact with natural surroundings. It’s the walkway along the Paprocany Lake, providing a rich diversity of visual perspectives and places to explore, inviting adults and children to move and discover recreational areas as they travel on pedestrian or cycle lanes. Children are part of nature, and here they can explore the world around them with friends or family. Different seats shape the space: massive wooden benches, part of a tribune in the promenade; the modular and geometrical ones inserted in the open natural grounds; and finally a funny blue net stretched along the wooden walkway at appropriate gaps. This precious and attractive element especially appeals to children who like to lie down there. Basic things usually have multiple uses, something that isn’t possible with pre-established forms. The spaces are linear, quiet, and involving, and the project is a place of movement, integration, and reconnection with nature.
5. Spark Your City, by Kipling, in Sutton Walk, London, England It is quite common to passively live in urban spaces and to walk in a city with no particular emotions as you pass by buildings, cross streets, and stroll through squares. This project by Helen Skelton took place in London following the idea of “Spark Your City”, a global movement coordinated by the luggage brand Kipling to spark joy in everyday city life. Skelton wanted to create an urban jungle through a kaleidoscope of images, variegated colors, and shapes amidst the concrete and bricks of city life. Everyone from everyday users to tourists loved the kaleidoscopic, adventurous tunnel she created. Adults and youngsters can freely laugh, be joyful and enthusiastic, happy like a child in this installation, able to let childlike imagination fly to other worlds and universes. The excitement of walking along this jungle makes people eager to explore more. Colors, images, mirrors: This is definitely an interactive, adventurous playground for children, and it remembers the powerful meaning of conducting a happy life from a kaleidoscopic point of view. 4. Urban Spa, by students of ISAD, along with PKMN architects, in Chihuahua, Mexico A big challenge to face for this project was solving some problematic, socially extreme situations related to drug trafficking, derelict streets, and abandoned parks. This is the reason why students, architects, and local residents were all involved in the design process for the creation of the Urban SPA, a temporary, interactive installation at Parque Urueta in the city center. The project’s aim was to revitalize an old fountain, and it widely involved the city in joining the project and agreeing to install a water pump that has brought a new life to the water element. The place changed its outfit and brought the area new life. A central platform allows children to play with sprinkling water, and shade is provided by nine large scaffolding towers with small viewpoints. It is the perfect stage for daily activities such as zumba and yoga classes, and it bustles with shopping kiosks, corn stalls, nighttime palettes, performances, and concerts. People really live in and enjoy the place. They are part of that skyline, and they feel like the protagonists of a newly re-appropriated space. This makes the project really successful! WATCH >>> TALLER DEL DESIERTO 2015 _ ISAD3. Uptown Normal, by Hoerr Schaudt, in Normal, Illinois, USA Children playing in a circle. Sounds strange, but it is possible in this central business district halfway between the two major U.S. cities of Chicago, Illinois, and St. Louis, Missouri. “The Circle gives Normal a public green with a strong sense of place – particularly important in a community with no distinctive natural features and a better-known sister city,” designer Hoerr Schaudt says. The project recycled and reused materials and natural elements. In the center is a small park with a big grass square, seats, shade, and a water feature. Thanks to the recycling process, storm water from several streets is collected and stored in a 75,000-gallon underground cistern. Now, what is more attractive than water, and in particular recycled water? Adults and children are led to understand the importance of not wasting natural resources. Don’t you think this is a very intelligent, funny, and clever way to design a new urban space, with multiple functions and that wink to sustainability?
2. St. Jacques Ecological Park by Atelier des Paysages- Bruel Delmar Contact with nature, seasonally changing landscapes, and wide species with multiple-use interpretation: this is the St. Jacques Ecological Park in northwestern France. A deep connection between people and nature embraces the concept of biophilia by giving children the direct experience of nature and ecology through exploration. This project predicted the re-naturalization of the area in order to let it seem like a wild place. This aspect meets the needs of children, especially since the design includes smooth lines and simple hardscape features, with low impact on the surroundings and on the perception of the space. The park has phyto-purification areas with specific plants, a strong presence of water, and decks, bridges, and wide open fields that make room for users’ imagination. “St. Jacques does not conform to the fixed image of a typical park, but aims to be a permanent laboratory for the protection and development of its ecosystems,” According to Atelier Des Paysages Bruel-Delmar.1. Mary’s Garden, Children’s Museum of Sonoma County, by BASE Landscape Architecture, Santa Rosa, California, USA
Not a playground. Not a science museum. Not an adventure park. It is all of these together. Mary’s Garden is child-size, big space with all kinds of attractions, colors, natural elements, and specific goals. The museum offers a perfect mix of activities, play, opportunities for socialization, and educational processes. Children are the protagonists, not passive like in common playgrounds or recreational areas. In this powerful space, they are actively able to experiment, choose, and try new experiences. They can be involved in the plant-growing process by planting, feeding, and watering vegetation. They can fish, run, and learn from nature. They can be creative and independent, free to move alone or with their family. The child-friendly design offers shallow streams and pools, funny constructions, animal-shaped toys, and blooming fields where the dreams of every child to race inside comes true.
Projects for Children
Children should be free to be children, with no restrictions. Restrictions are usually applied to children because spaces are not designed for their size and capabilities. They are too high, too big, too dangerous, too risky, too crowded, too fast, too deep … so much “too”! In this case, the Children’s Museum is dedicated to slower legs, shorter heights, creative minds, faster imaginations. And this is not bad for adults, either: They should remember what it’s like to be a child, how interesting and exciting it is. And this place knows it and wants it.
Keep the Children in Mind
When drawing, when thinking, when designing — try to think from a child’s perspective. The results will be surprising, and adults and children will enjoy your choices. Your pencil and your drawing ink might influence society to take a different approach to public space. What would you recommend in designing for children? Leave your answer below in the comments!
Recommended Reading:
- Becoming an Urban Planner: A Guide to Careers in Planning and Urban Design by Michael Bayer
- Sustainable Urbanism: Urban Design With Nature by Douglas Farrs
Article by Cristina Ferrara
The Award-winning Queen Elizabeth Olympic Park in London: Top 5 Features Showcasing the Future of Sustainable Design
Article by Andrea Kreuer Queen Elizabeth Olympic Park, by LDA Design et al., in London, United Kingdom Since its heyday in 2012, when the Olympic Park first opened to the public to host the Olympic and Paralympic Games, the park has undergone a further transformation, developing into a forerunner of naturalistic planting and sustainable landscape design. To achieve this, the Park’s management have commissioned best-in-class landscape and planting designers – Professors Nigel Dunnet and James Hitchmough from the University of Sheffield, Sarah Price from Sarah Price Landscapes, and world-renowned Dutch planting designer Piet Oudolf; all working alongside the main landscape architects; LDA Design and Hargreaves Associates.
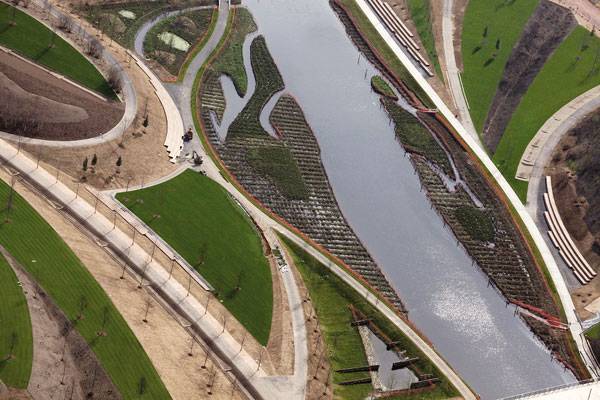
Image courtesy of the Queen Elizabeth Olympic Park London Legacy Corporation
Queen Elizabeth Olympic Park
Here is a list of the top 5 features of the Olympic Park that also represent the biggest trends in sustainable planting design: 1. Native Wildflower Meadows Throughout the Park The vast fields of wildflower meadows that have been sown pre- and post- Games have been designed by Professors Nigel Dunnett and James Hitchmough of the department of landscape at the University of Sheffield, together with up-and-coming London designer, Sarah Price.
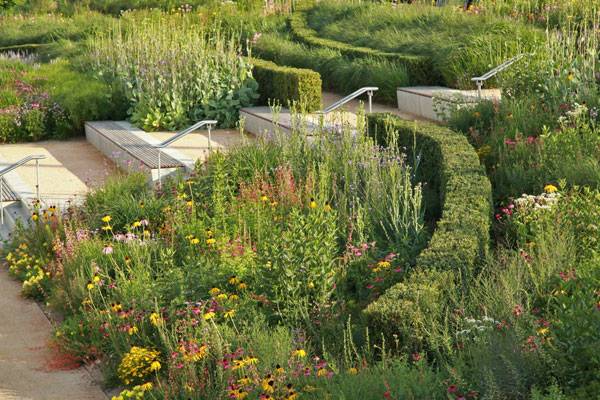
Queen Elizabeth Olympic Park London. Photo credit: Sarah Price
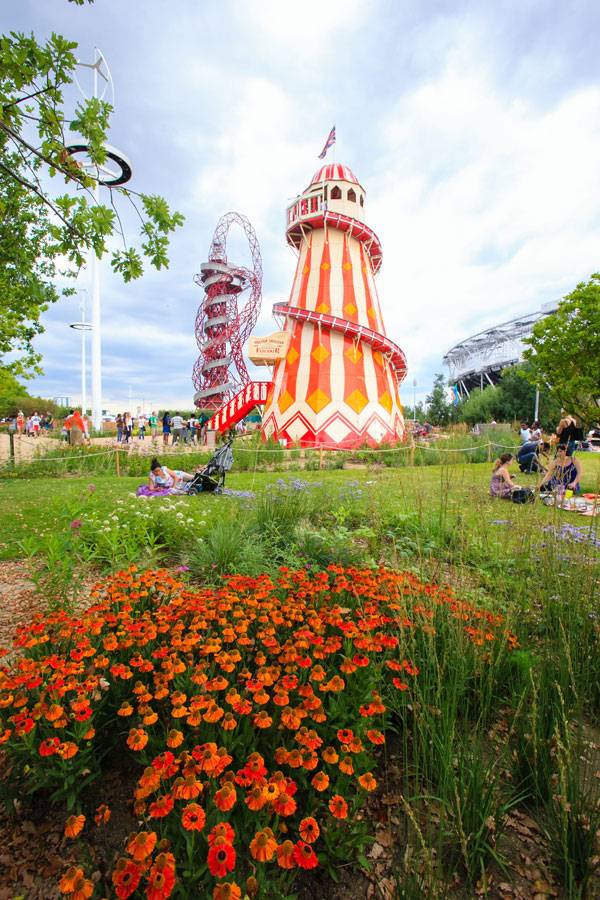
Image courtesy of the Queen Elizabeth Olympic Park London Legacy Corporation
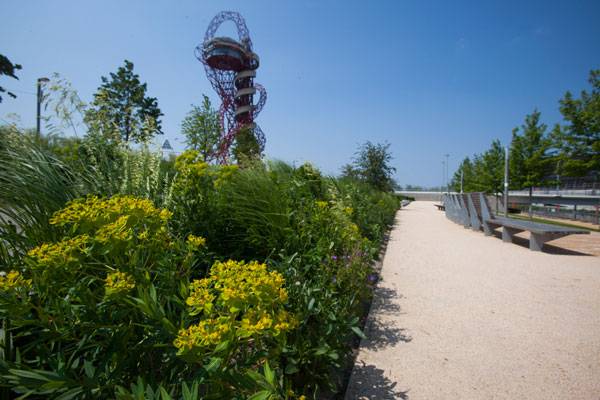
Image courtesy of the Queen Elizabeth Olympic Park London Legacy Corporation

Queen Elizabeth Olympic Park London. Photo credit: Sarah Price
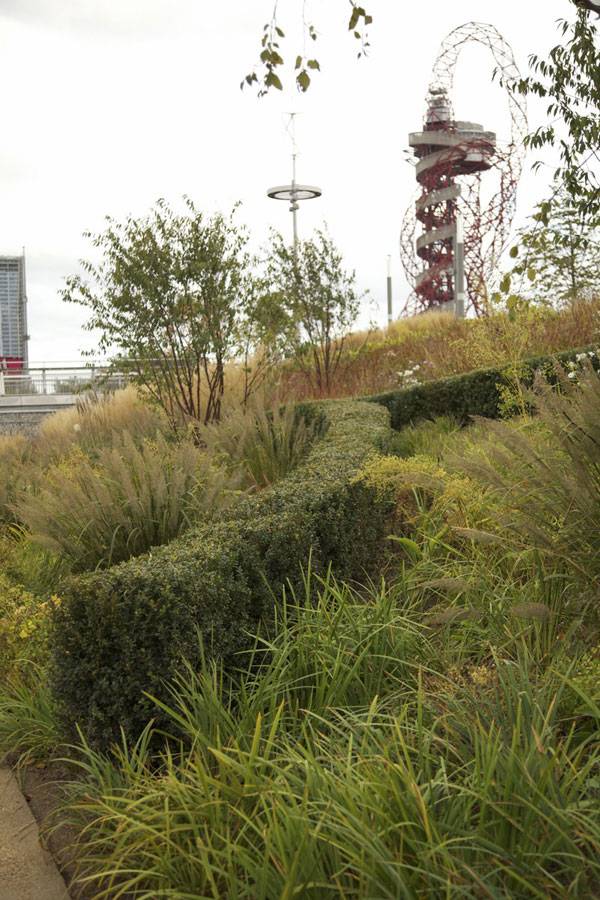
Queen Elizabeth Olympic Park London. Photo credit: Sarah Price
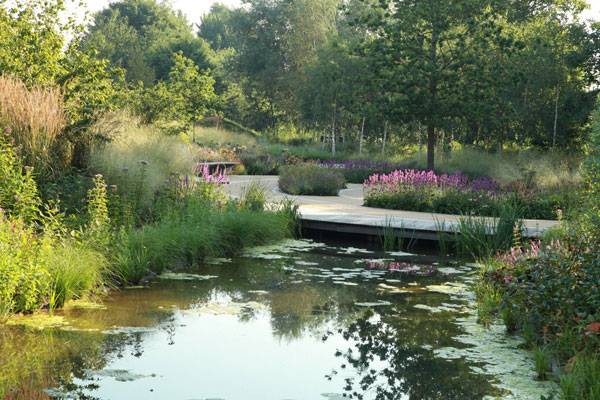
Queen Elizabeth Olympic Park London. Photo credit: Sarah Price
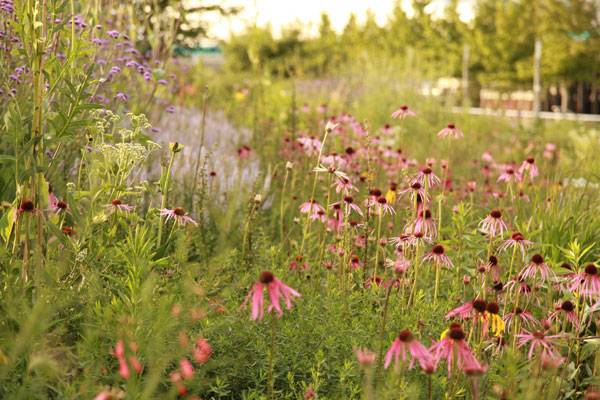
Queen Elizabeth Olympic Park London. Photo credit: Sarah Price
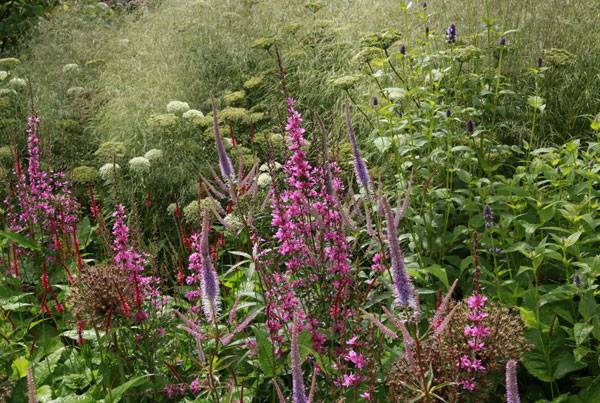
Queen Elizabeth Olympic Park London. Photo credit: Sarah Price

Queen Elizabeth Olympic Park London. Photo credit: Sarah Price
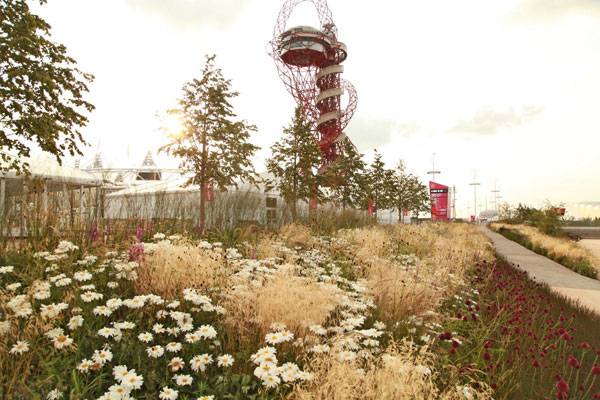
Queen Elizabeth Olympic Park London. Photo credit: Sarah Price
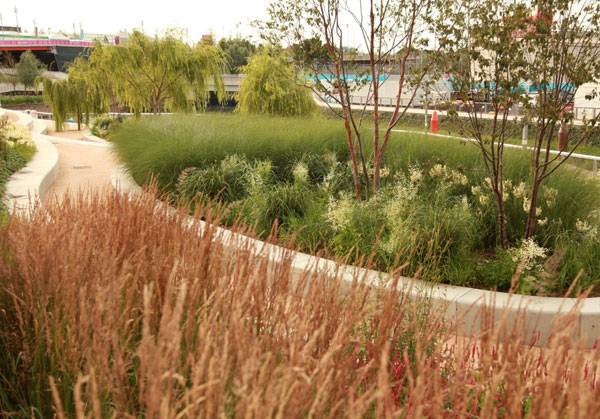
Queen Elizabeth Olympic Park London. Photo credit: Sarah Price
Full Project Credits For Queen Elizabeth Olympic Park :
Project: Queen Elizabeth Olympic Park, Post Games Transformation Programme Landscape Architecture: LDA Design with Hargreaves Associates Partners & Planting Design: Sutton Vane Associates, University of Sheffield, Sarah Price, Piet Oudolf Location: Stratford, East London, United Kingdom Design: 2008 – 2014 Completion: 2014 and ongoing Area: 102 ha Cost: confidential Client: London Legacy Development Corporation Recommended Reading:
- Becoming an Urban Planner: A Guide to Careers in Planning and Urban Design by Michael Bayer
- Sustainable Urbanism: Urban Design With Nature by Douglas Farrs
Article by Andrea Kreuer



