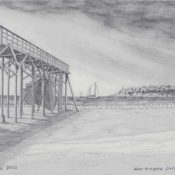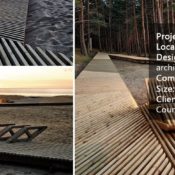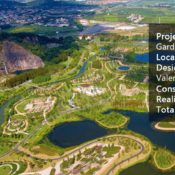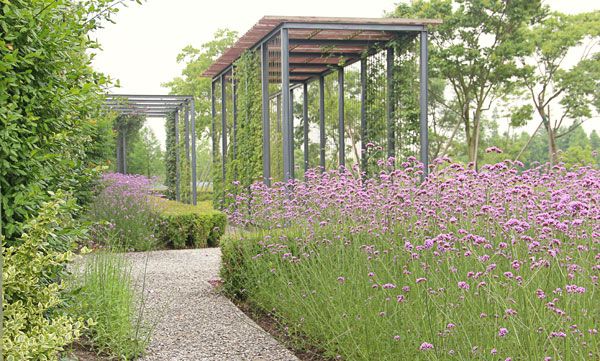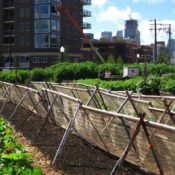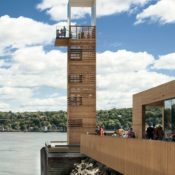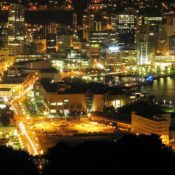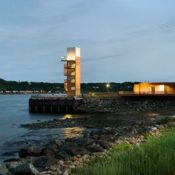Author: Land8: Landscape Architects Network
10 Things Landscape Architecture Students Should do Before Graduating
Getting an education as landscape architecture students is tough, enjoyable but tough. So make the most of it and get the rewards most students will miss out on, even the top ones. Getting a degree in Landscape Architecture is rewarding, challenging and at times frustrating beyond belief. The years at university are so packed with academic work that it is easy to forget to take advantage of all the opportunities granted to you. Here are the top 10 things landscape architecture students should make sure they do before graduating.
Landscape Architecture Students, Listen up!
1. Get Away from Your University Once you have a feel for design culture and style in your area, get out. Go away, preferably far, far away and see how it’s done somewhere else. Studying abroad is a great way to do this and also get credits, room and board and field trips to surrounding areas. Another option is to just go. Take a quarter off. Set up informational interviews at firms in London, Egypt, or Addis Ababa and learn about their styles, design challenges and how their culture influences design. Comparing, contrasting and learning from the design practices of another place are essential to a landscape architecture education. 2. Find an Internship In your second or third year take advantage of internship opportunities through the landscape architecture department. University is a great time to try out a few different kinds of work to see which you like or can’t stand
Get yourself an internship. Photo credit: shutterstock.com

The smiling faces would indicate that this was at the beginning of the team project! Photo credit: shutterstock.com
- 8 Reasons Why You’re Going to Drop out of College and How to Avoid Them
- 9 Ways to Milk Your Professors for Everything They’re Worth
- 7 Things You Should Never do as a Landscape Architecture Student!
5. Attend Landscape Architecture Social Gatherings Social gatherings are fun and a great way to meet other students, professionals and professors in a less formal setting.

LAN team leader Brett Lezon (far left) with renowned landscape architect Laurie Olin at an ASLA event. Photo credit: Cameron Rodman
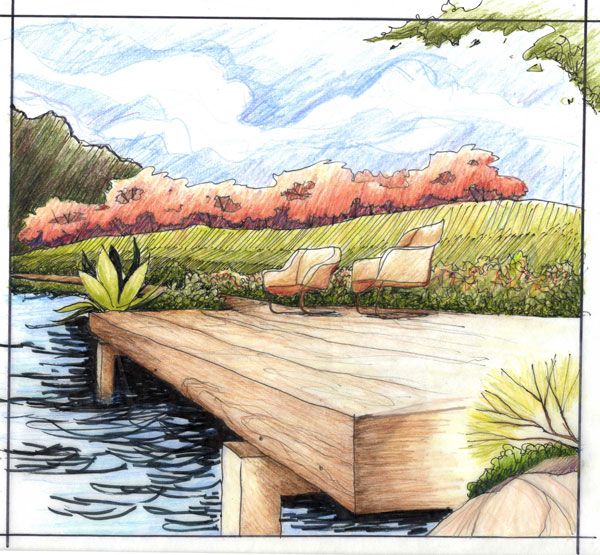
Drawing featured in our famous Sketchy Saturday. Image credit and artist: Lily Mank
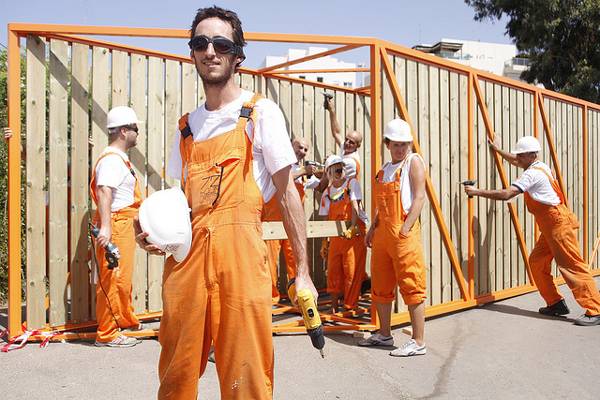
One of the greatest live architectural events/projects on the planet. 72 Hour Urban Action. Photo credit: Mor Arkadir
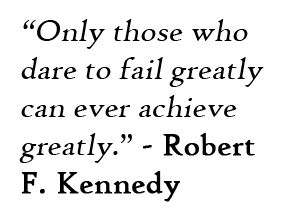
Great words, that should be dwelled upon, ingrained on the mind and used to inspire you into action.
- Urban Landscapes: International Perspectives by P. J. Larkham
- Landscape and Urban Design for Health and Well-Being: Using Healing,Sensory, and Therapeutic Gardens by Gayle Souter-Brown
Article by Caitlin Lockhart Return to Homepage Featured image: shutterstock.com
Sketchy Saturday |037
This week’s Sketchy Saturday top 10. We don’t run the Sketchy Saturday every week because we have to wait until the right sketches come in. We take pride in posting a rich diversity of hand drawing talent as we want to celebrate the many different styles that are sent into us. We don’t just want generic sketches, we want sketches that are unmistakably yours and an extension of who you are and what you can offer the world. Student, professional or hobbyist, everyone gets treated the same when it comes to Sketchy Saturday, making it a unique melting pot of passion, creativity and skills. Enjoy this week’s Sketchy Saturday top 10! 1o. by Elisabeth Lindman garden designer / architect at Lustgård Trädgårdsdesign, founder and chairman of the Swedish Society for Garden designers, Sweden
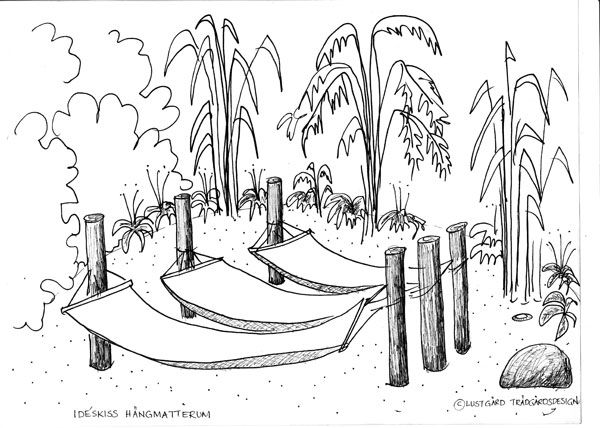
By Elisabeth Lindman
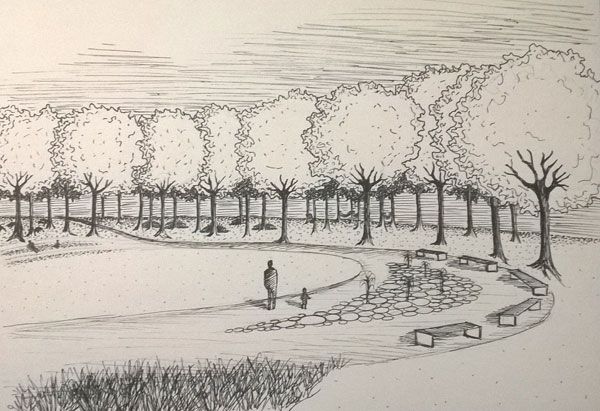
By Eva Suellen de Oliveira Fortaleza
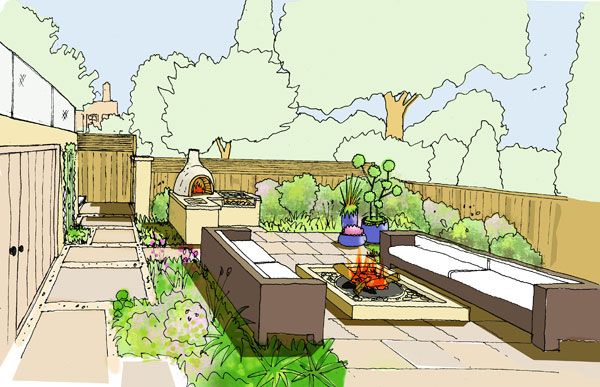
By Richard Hodgetts
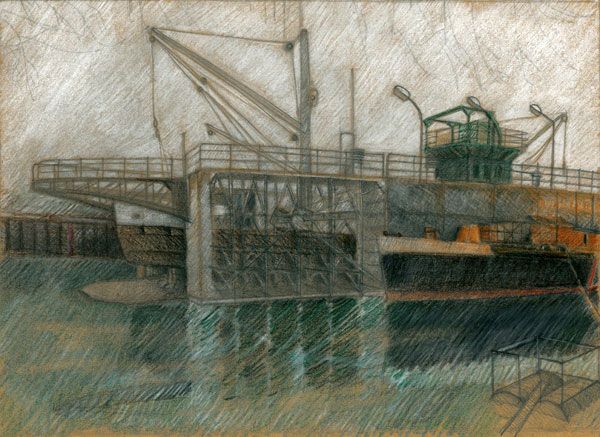
By Djordje Pralica
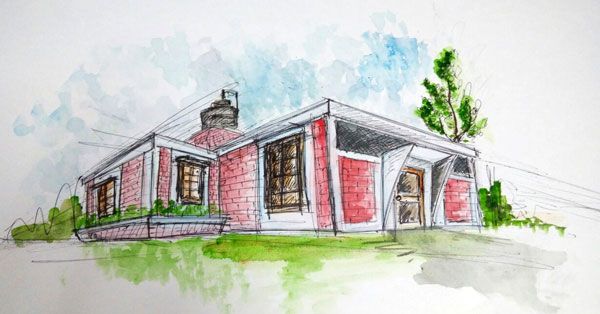
By Namdev Talluru
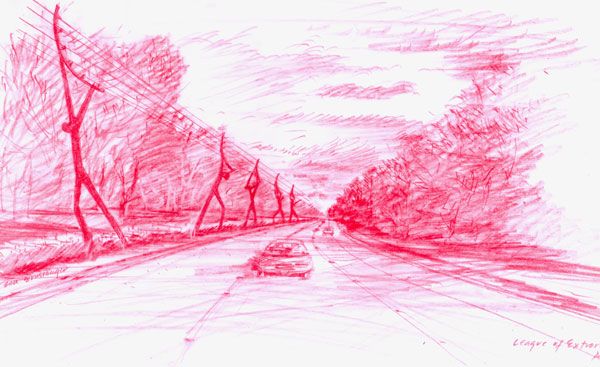
By Eric Ernstberger
- Top 10 YouTube Tutorials for Technical Drawing
- Digital Drawing for Landscape Architecture, second edition | Book Review
- Freehand Drawing & Discovery by James Richards | Book Review
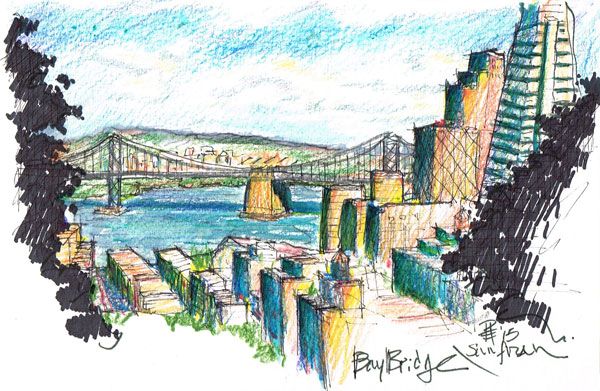
By Peter Bonette
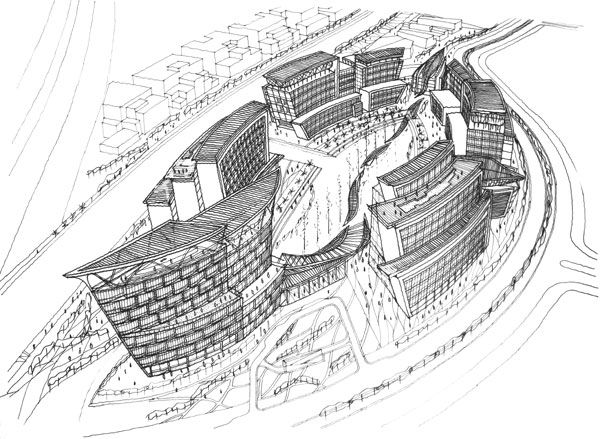
By Bakhtiar Amir

By Lily Mank
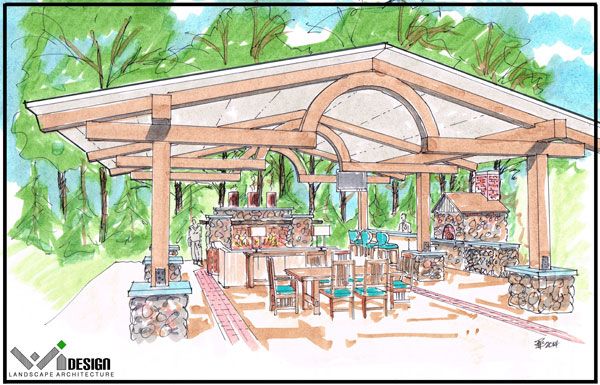
By Peter Bonette
- Sketching from the Imagination: An Insight into Creative Drawing by 3DTotal
- Architectural Drawing Course by Mo Zell
Article by Scott D. Renwick Return to Homepage
Sea Park in Latvia Creates a New Center of Attraction
Sea Park, by Substance, in Saulkrasti, Latvia. Did you know that waterfront locations are highly coveted for private investment? They are main points of city development. Prominent for their fantastic view and for livability, waterfronts often fall into private hands. Consequently, they are not open to the public at large. This is not the case for Sea Park. Saulkrasti County Council in Latvia was looking for a development where added value could be shared not only with residents and tourists but also take into account the economic benefits for the city. Looking for a niche among the seaside towns, the council decided to focus on recreation, tourism, and entertainment.
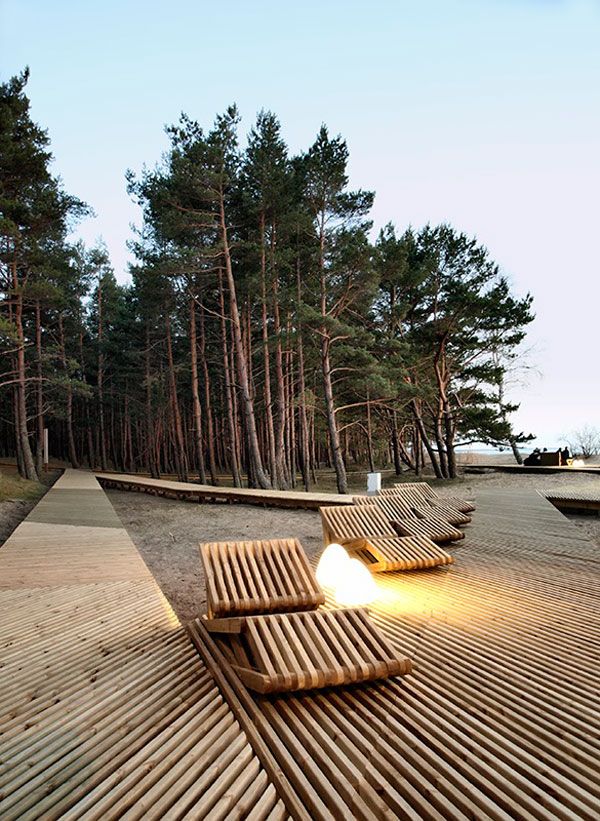
Sea Park, by Substance. Phot credit: Edvins Gurspons
Sea Park
The park was designed to link the central part of Saulkrasti with the beach. Thus, the livability of the whole city was raised. Substance architect Arnis Dimins put emphasis on a reinterpretation of a well-known material and on the creation of atmosphere through physical design elements. The project area is located on the beach of Riga Gulf and covers 10,020 square meters. The site consists of primary and secondary dune ramparts and has barely flat territory between the dunes. Being very close to the sea but also to the forest, you can enjoy the sunset landscape, the smell of the woods, and the romantic mood. Dealing with the issues of the sea and the sand, Substance architects chose to work with wood, clear lines, and multiple zones for recreation, entertainment, and sport. What came out is absolutely fabulous!
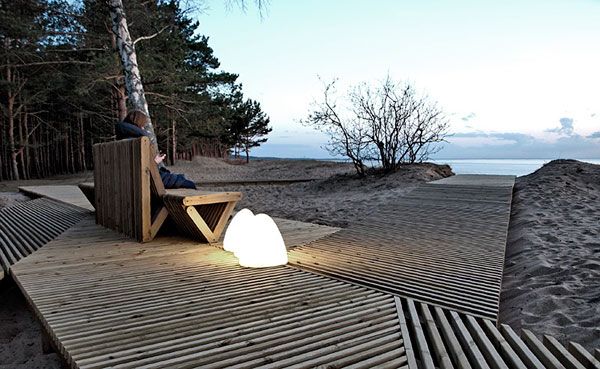
Sea Park, by Substance. Photo credit: Edvins Gurspons
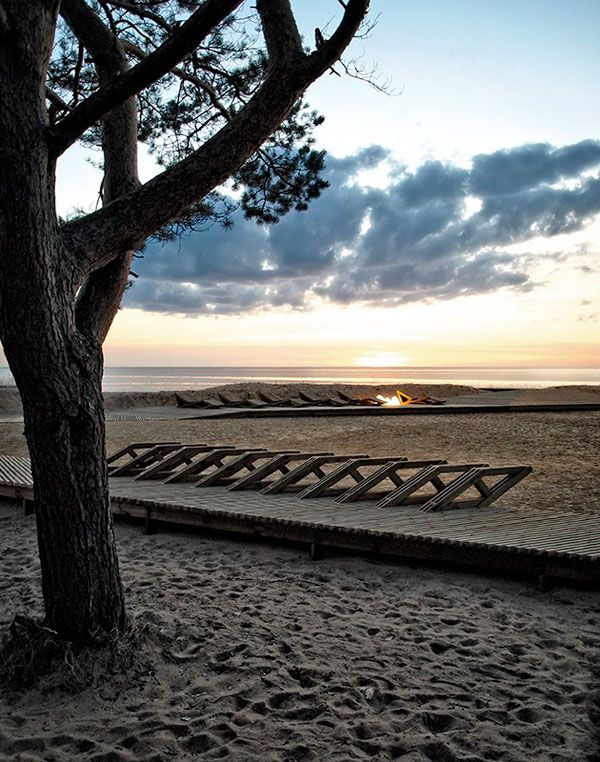
Sea Park, by Substance. Photo credit: Edvins Gurspons
- Sun Salutation and The Sea Organ
- Baltic Sea Art Park Crosses the Boundary Between Land and Water
- Elegant Design Tells the Story of the Sea at Mulini Beach
The wooden footbridge deck becomes a kind of matrix, integrating all other design elements. Although wood is a light material, it is quite strong. Furthermore, having the coefficient of thermal conductivity very low, the wooden footbridge is very user-friendly and invites us to take a barefoot walk even on summer days without worrying about burning our feet on a hot surface.
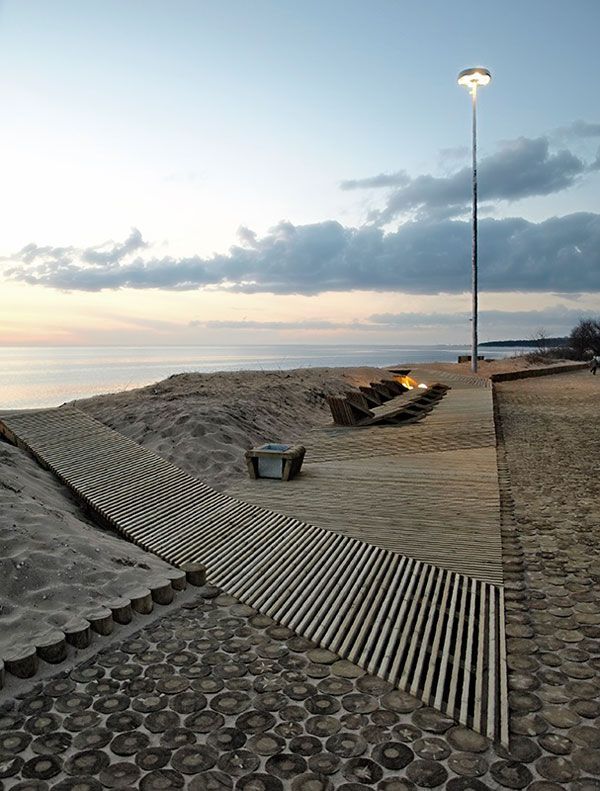
Sea Park, by Substance. Photo credit: Edvins Gurspons
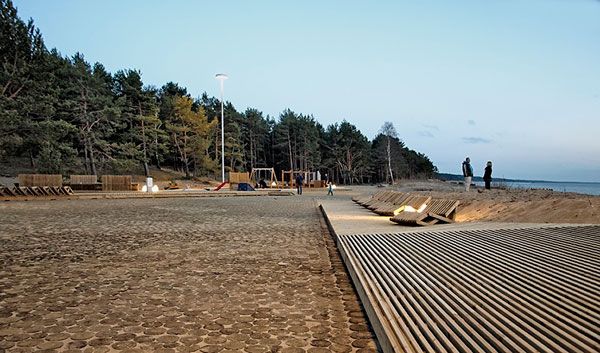
Sea Park, by Substance. Photo credit: Edvins Gurspons
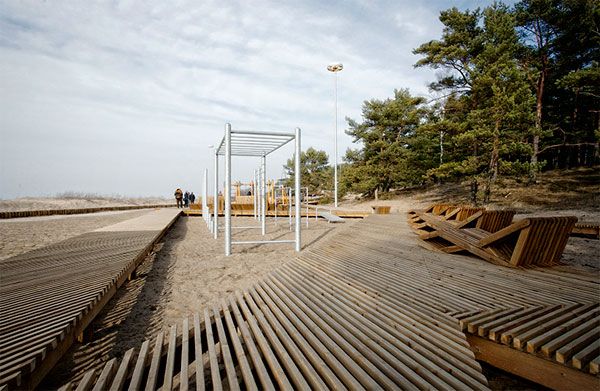
Sea Park, by Substance. Photo credit: Edvins Gurspons
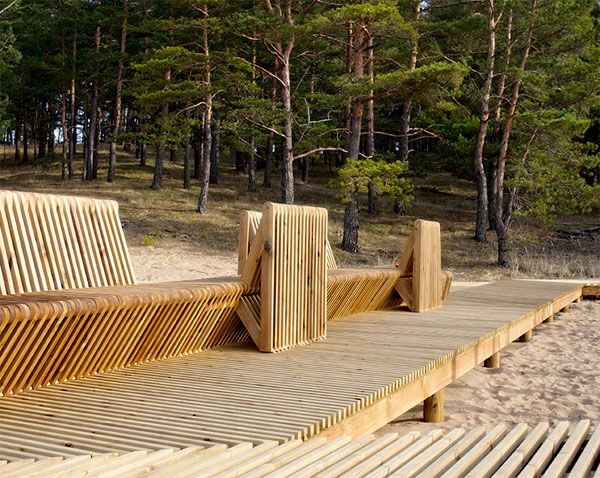
Sea Park, by Substance. Photo credit: Edvins Gurspons
Recommended Reading:
- Landscape Architecture: An Introduction by Robert Holden
- Landscape Architecture, Fifth Edition: A Manual of Environmental Planning and Design by Barry Starke
Article by Ruth Coman
Workplace Ergonomics for Landscape Architects
Workplace Ergonomics for Landscape Architects: The Best Equipment for Your Office. Are you worried about the time you spend sitting and working? Have you started to complain of backaches? Are you already wearing glasses? If your answer to any of these questions is yes, keep on reading. This article is dedicated to all of you landscape architects out there who are putting in a lot of hours at the office and risking your health while doing so. But don’t worry: You can stay healthy by choosing the right ergonomic equipment for your office.
Workplace Ergonomics
First of all, you need to understand that technology has made us sedentary. We are no longer forced to hunt for food, and that has changed our bodies. It has made them less resistant and more prone to adopting postures that are quite harmful. People who spend a lot of time at the office usually suffer from neck and back pain. Due to the constant looking at the computer screen, they have headaches that can range from mild to severe, and their eyesight is no longer as good as it should be (thus wearing glasses becomes imperative). The repetitive tasks that we perform on the computer lead to strain injuries, such as carpal tunnel syndrome. WATCH: If you sit at an office, you should watch this video
The Design Solutions By changing the equipment of your office and choosing ergonomic elements, you can be comfortable at work while reducing the risk of adopting inadequate postures or one of the strain injuries. Fortunately, there is an entire industry revolving around the concept of workplace ergonomics – there are hundreds, if not thousands of products to choose from in redesigning your office. Keep in mind, the primary purpose should be your correct posture and not how good your office will look in the end. Let’s talk about some of the most useful ergonomic office equipment for a landscape architect. Because you spend a lot of time sitting, you will require an ergonomic chair – this will help you adopt a correct posture, providing the necessary comfort and movement at the same time. WATCH: A few tips on the Posture of your body – Part 1
Ergonomic office chairs Ergonomic office chairs, such as the one from Posturite, have specific characteristics to offer, with each element being carefully chosen so as to prevent and remedy any back problems that might occur or exist. It will allow you to keep an upright posture, with a generous amount of support in the lower back area. The armrests are placed at a straight angle while the headrest allows you the necessary time off from the computer. You can even choose different types of seats, such as the coccyx cut-out or the memory foam one. Choosing a Good Desk
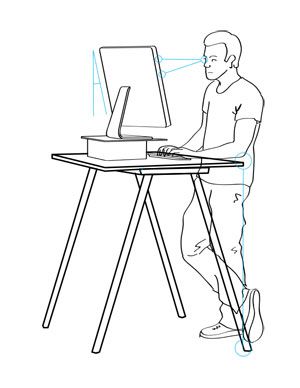
Image credit: Angus McIntyre and Mattthew – Own work. Licensed under CC BY-SA 3.0

Delux M618 vertical mouse. Photo credit: Ilya Plekhanov. Licensed under CC BY-SA 3.0

Privacy Filter. Photo via Amazon
You can shine as a landscape architect while adopting a correct posture at work and looking after your health. No one says that you cannot work intensively and with active interest in your projects, but you should never forget that you, too, are important. Choose ergonomic solutions for your workplace and you will be able to enjoy a long and beautiful career as a landscape architect. Recommended Reading:
- Visual ergonomics in the workplace (Guide Book Series) by Jeffrey Anshel
- Ergonomics: Foundational Principles, Applications, and Technologies by Pamela McCauley-Bush
Article by Alexandra Antipi Return to Homepage
Is Chenshan Botanical Garden The New Way to Learn and Relax?
Chenshan Botanical Garden, by Design Group Valentien, in Shanghai, China. Shanghai is the largest Chinese city by population, with more than 24 million residents as of 2013. It is a global financial center, but also a city that works and understands agriculture, cultivates fruits and vegetables, and has an intensive fish farming industry. The city rests in a flat landscape surrounded by nine hills that rise up about 100 meters. The Chenshan Botanical Garden is located in the Songjiang District, one of the largest in Shanghai, covering 605 square kilometers and housing more than a million inhabitants. It is a growing district, known as the cultural root of Shanghai.
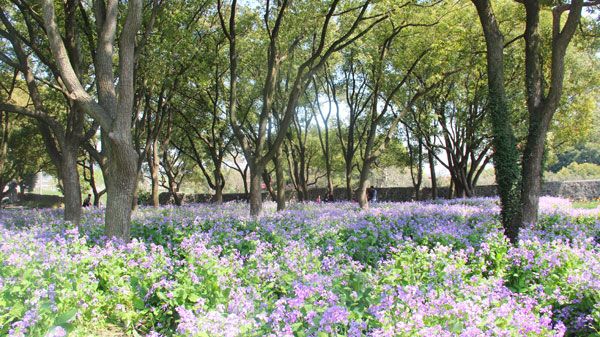
Theme garden at Chenshan Botanical Garden © Valentien + Valentien
Chenshan Botanical Garden
The Chenshan Botanical Garden is one of Shanghai’s largest parks and the largest municipal botanical garden in China. It is formed by multiple gardens, open spaces, boat ponds, enormous greenhouses, woods, and forested areas that fulfill the scientific requirements but at the same time lead to recreational interactions. The special collections of the garden include a theme named “Plants and Health”, which divides 26 special gardens into four main categories featuring unique areas such as the Conservatory, Quarry Garden, Blind’s Garden, Aquatic Garden, Rocks Garden, and Medicinal Plants Garden.
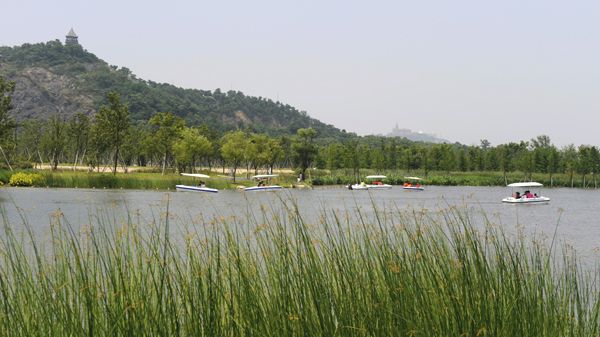
Chenshan Botanical Garden. © Jan Siefke, Shanghai
- Is The André Citroën Park Really One of The Worst Parks in Paris?
- The Stunning Yanweizhou Park Recaptures Lost Ecology
- Exceptional Ecological Park Reconnects Children With Nature
For this project, the designers adopted a strong formative intervention in order to create a distinct place in a Chinese land, where all the spaces have a concept, a story, and a unified architecture. They adopted typical Chinese landscape elements and transformed them into a concept that composed a “modern” Botanical Garden with new formal language. They proposed a clean and fresh composition that makes you forget the place is a “scientific research” area.
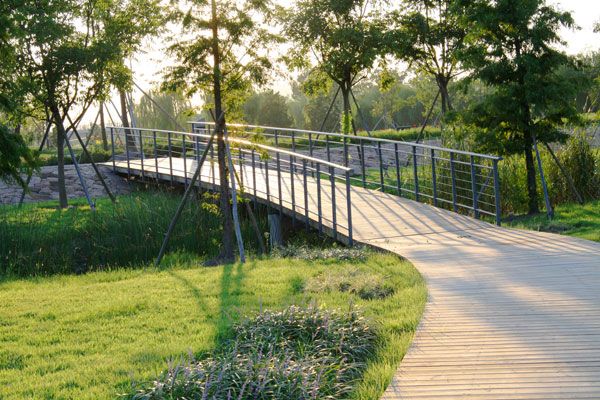
Bridge connecting the Theme gardens at Chenshan Botanical Garden © Valentien + Valentien
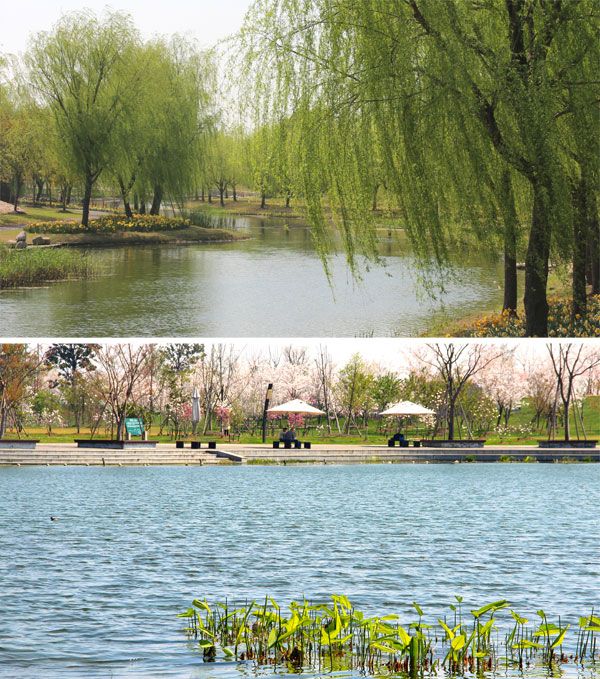
Lakeshore Cherries and Weeping Willows at Chenshan Botanical Garden. © Valentien + Valentien
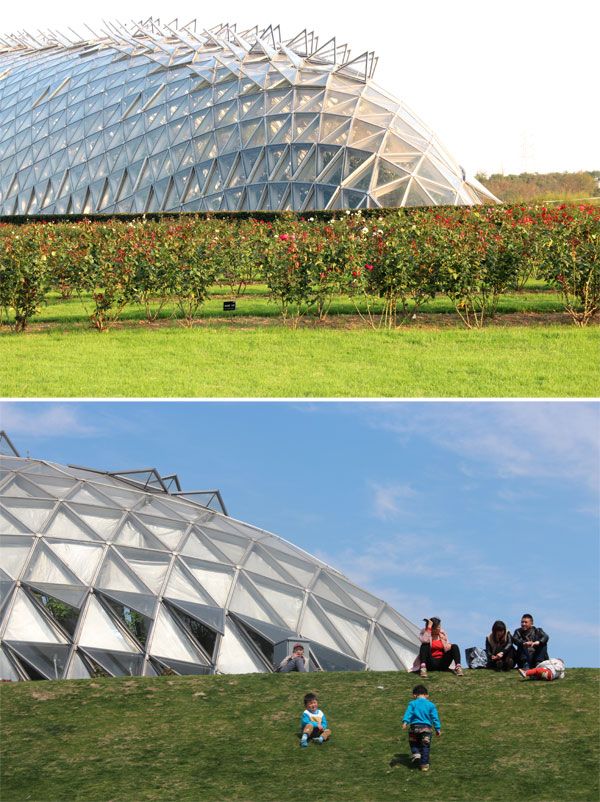
Greenhouse at Chenshan Botanical Garden. © Valentien + Valentien
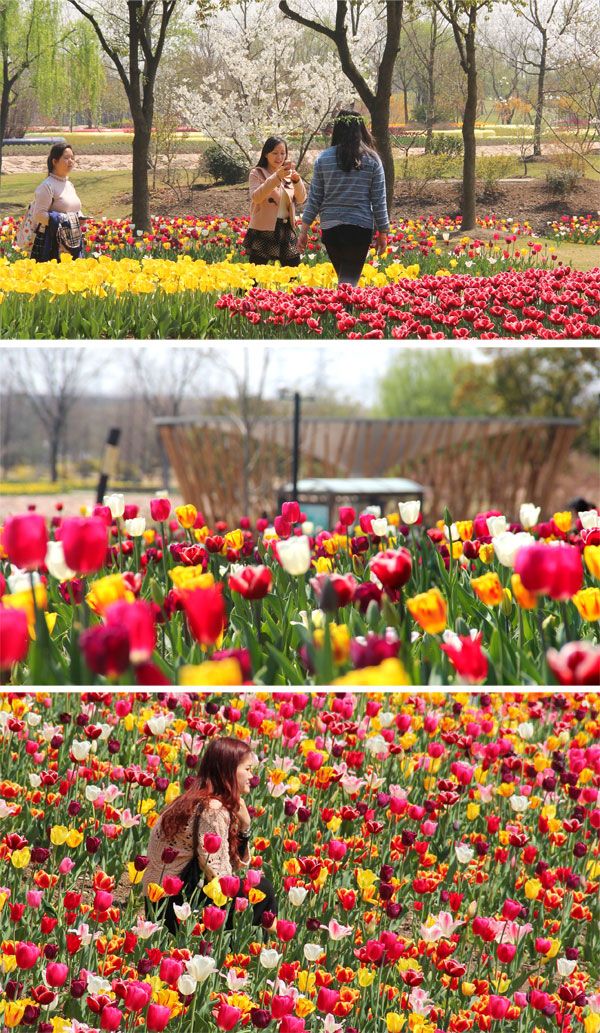
Tulip Nurseries © Valentien + Valentien
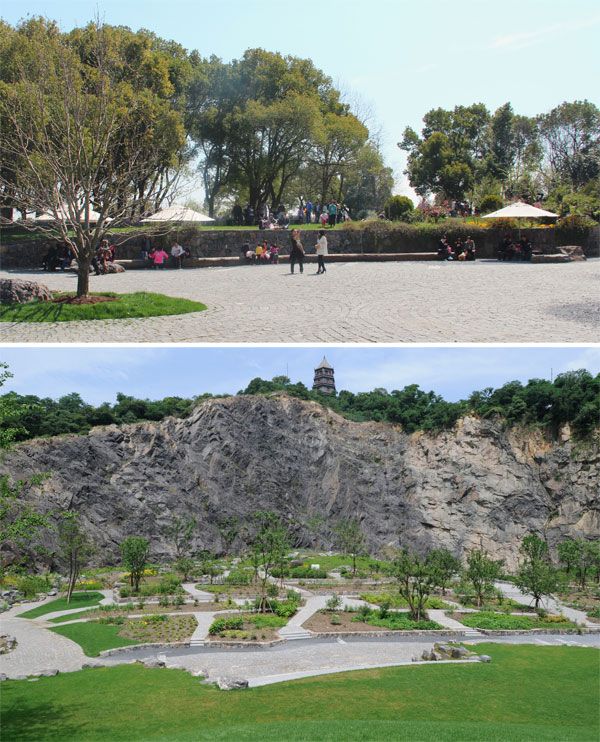
Medical Plant Garden at Chenshan Botanical Garden. © Valentien + Valentien
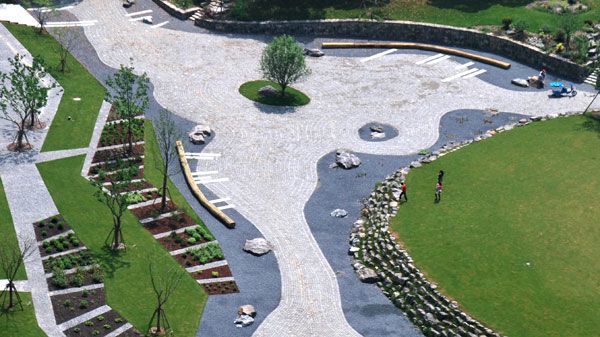
Medical Plant Garden at Chenshan Botanical Garden. © Klaus Molenaar
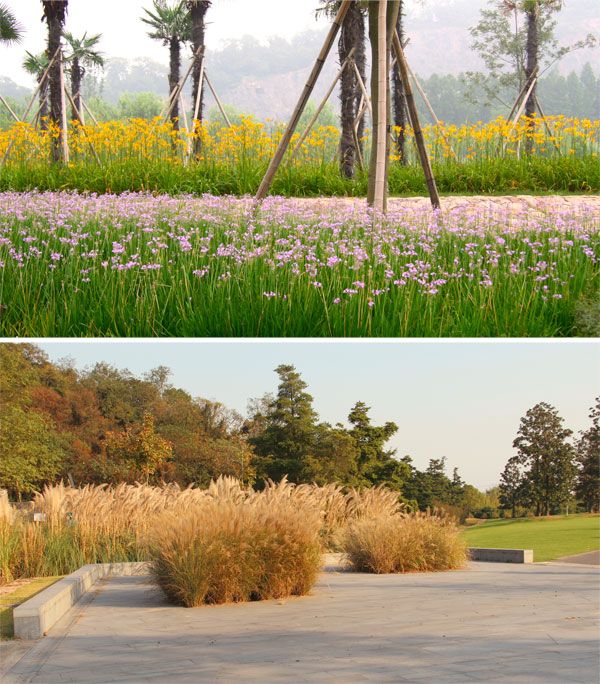
Above: Fibre Plants Garden. Below: Reed Sqaure. © Valentien + Valentien
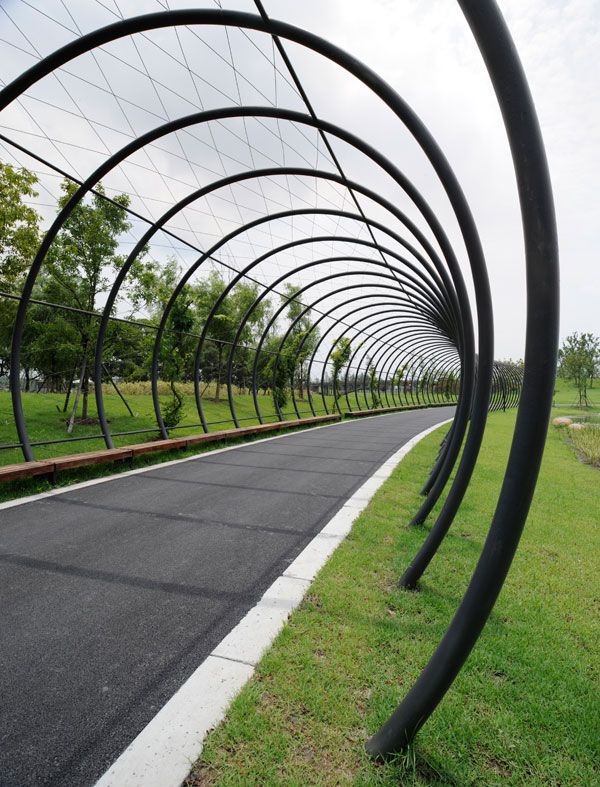
Pergola at Chenshan Botanical Garden © Jan Siefke, Shanghai
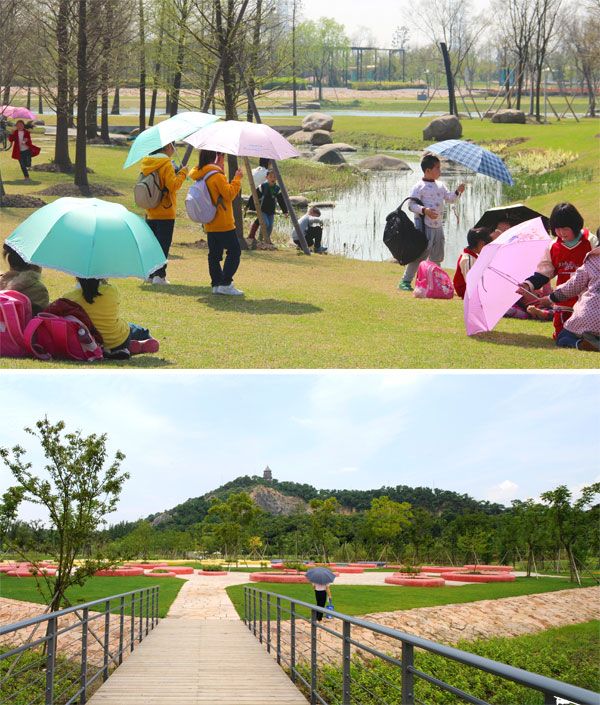
Kids garden at Chenshan Botanical Garden. Photo credits: Above: © Valentien + Valentien. Below: © Jan Siefke, Shanghai
Recommended Reading:
- Landscape Architecture: An Introduction by Robert Holden
- Landscape Architecture, Fifth Edition: A Manual of Environmental Planning and Design by Barry Starke
- Donata & Christoph Valentien: Shanghai New Botanic Garden by Valentien Valentien
Article by Tahío Avila
What’s the Problem with Urban Agriculture?
With urban agriculture popping up everywhere, we take a step back and look at some unresolved issues that need to be addressed before we can consider urban agriculture as a permanent solution to our food needs. Urban agriculture — also known as urban farming, guerilla farming, foodscaping, and by many other terms relating to agricultural practices in the middle of the city — is becoming all the rage in societies all over the world. Urban agriculture provides many benefits, including food security for people in the city, a reduction of energy used in conventional agricultural practices and food service, a reduction of carbon footprints, and environmental services for cities in terms of providing open green space. All over the world, people are turning unused lots, back yards, and even rooftops into gardens. Imagine if this movement could grow so massive that cities would no longer have to depend on rural and suburban agriculture to produce food for their own citizens. WATCH: TEDxZurich – Roman Gaus – Urban Farming
The Problem with Urban Agriculture
Unfortunately, like the two sides of a coin, there are always pros and cons. Some people still believe that there are lots of challenges facing urban agricultural practices and potential problems regarding the impact if it is done wrong. Here are some of the problems facing urban agriculture: No More Space: Is it Worth it to Farm in the Middle of the City?

Feasability issues may get in the way of a progressive urban farming soceity. Image credit: 401(K) 2012. Licensed under CC 2.0
- 9 Ways to Incorporate Edible Planting into the Urban Landscape
- Landgrab City – Urban Farm
- Dublin Urban Farm: Interview with Paddy O’Kearney
High Water Requirement for Agricultural Activities

Where exactly will the water be coming from? Photo licensed under CC0
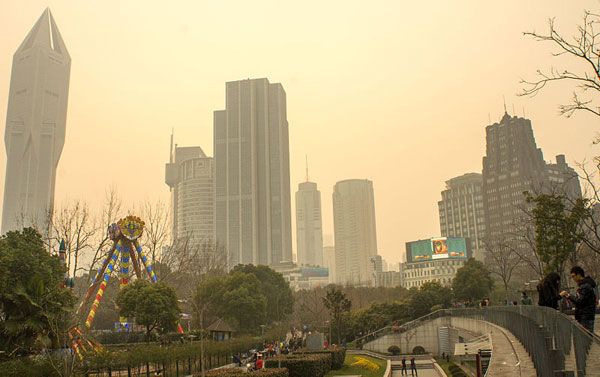
Would you want your food growing in the middle of a polluted city? Image: Sunset over People’s Square on a polluted day, Shanghai. Image creditL Author: HeroicLife. Licensed under CC 2.0
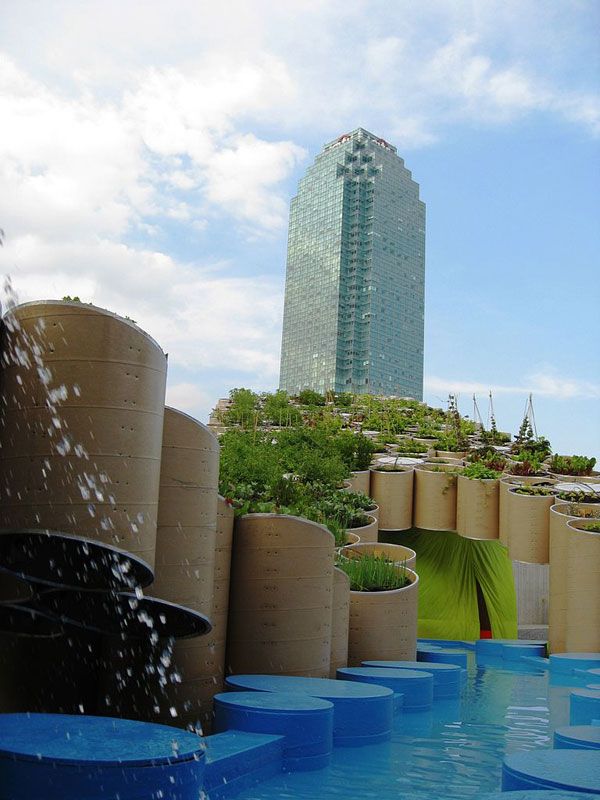
Would you want to look at this every day? Image: Public Farm 1 at PS1 Contemporary Art Center, Long Island City, NY 2008. Photo credit: Author: Jessica Sheridan from NYC, USA. Licensed under CC 2.0
- Designing Urban Agriculture: A Complete Guide to the Planning, Design, Construction, Maintenance and Management of Edible Landscapes by April Philips
- Carrot City: Creating Places for Urban Agriculture by Mark Gorgolewski
Article by Harkyo Hutri Baskoro Featured image: An urban farm in Chicago. Author: Linda from Chicago, USA. Uploaded by Steven Walling. Photo Licensed under CC BY 2.0
Mother Nature Takes Centre Stage at the Novo Nordisk Nature Park
Novo Nordisk Nature Park, by SLA Architects, Bagsværd, Denmark. Nature has always been close to man. As Albert Einstein once said, “if you look deeper into nature, everything else will be better understood”. Novo Nordisk Nature Park is a clear demonstration that the touch of nature is still essential for the modern world. This park bears the trademark signature of SLA Architects (Copenhagen), being created for the pharmaceutical company Novo Nordisk. Located in Bagsværd, Denmark, Novo Nordisk Nature Park was completed in 2014, occupying an area of 31,000 square meters.
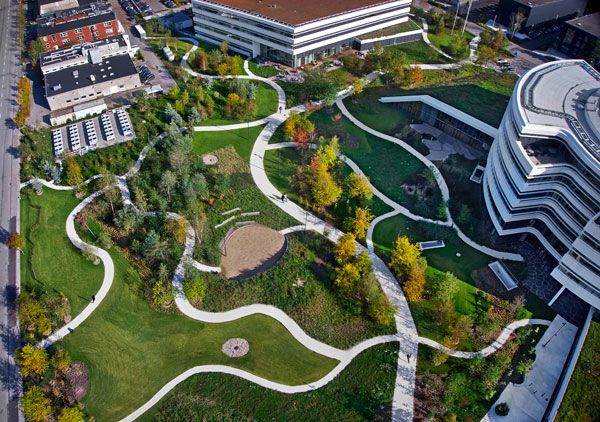
Novo Nordisk Nature Park. Photo courtesy of SLA Architects
Novo Nordisk Nature Park
A leading pharmaceutical company such as Novo Nordisk required a green space that would be just as innovative as the company itself. In designing the park, the talented team at SLA Architects drew its inspiration from nature as a general concept. The employees of Novo Nordisk would have a green space in which they could feel their creativity stemming from every inch of their being. What resulted was a recreational framework in which nature was the main focus of attention; this allowed those who used the space to share knowledge, communicate, and discover their creative side.
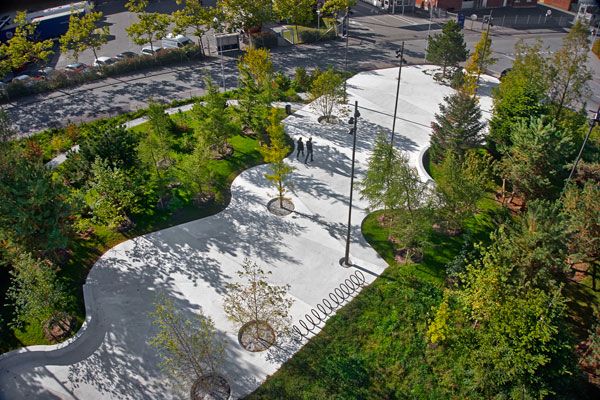
Novo Nordisk Nature Park. Photo courtesy of SLA Architects
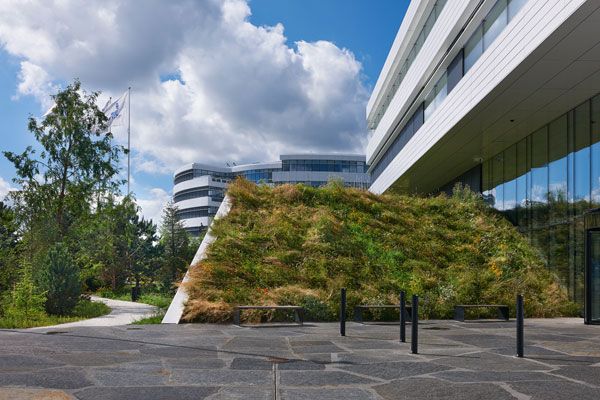
Novo Nordisk Nature Park. Photo credit: Torben Petersen
- Charlotte Garden, an Additional Giant Sized Living Room
- Innovation in Water Management for Stunning Landscape Design
- The Dark Art of Conceptual Design in Privately Funded Public Space
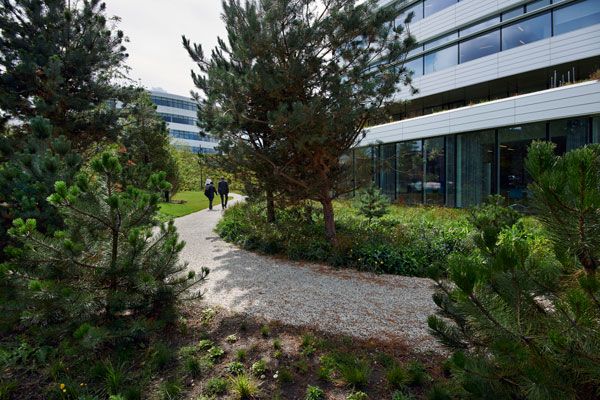
Novo Nordisk Nature Park. Photo credit: Torben Petersen
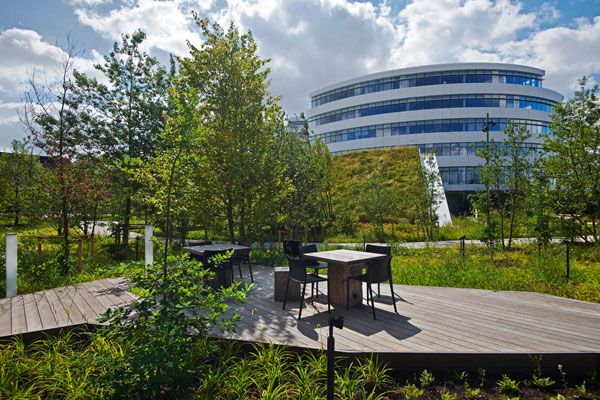
Novo Nordisk Nature Park. Photo credit: Torben Petersen
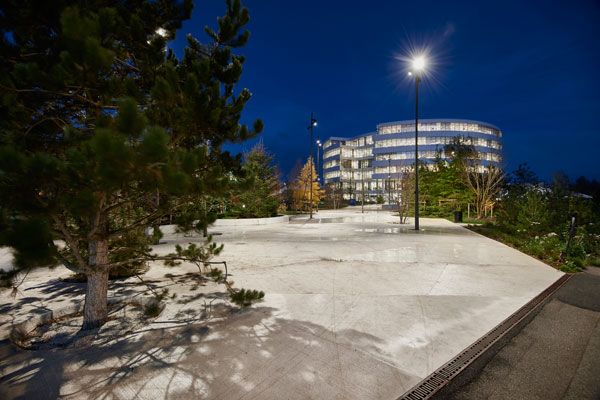
Novo Nordisk Nature Park. Photo credit: Torben Petersen
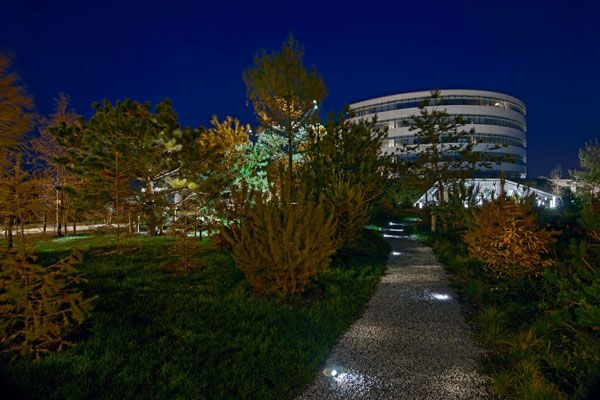
Novo Nordisk Nature Park. Photo credit: Torben Petersen
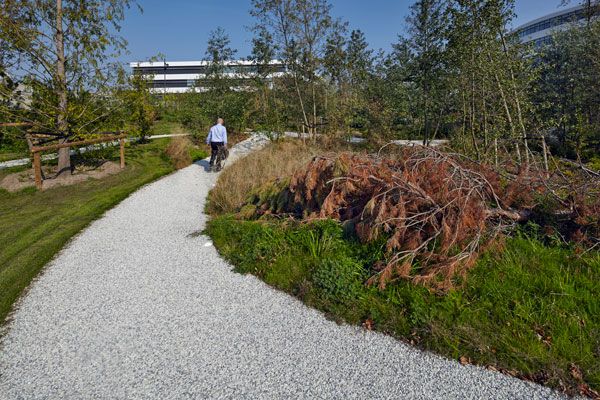
Novo Nordisk Nature Park. Photo credit: Torben Petersen
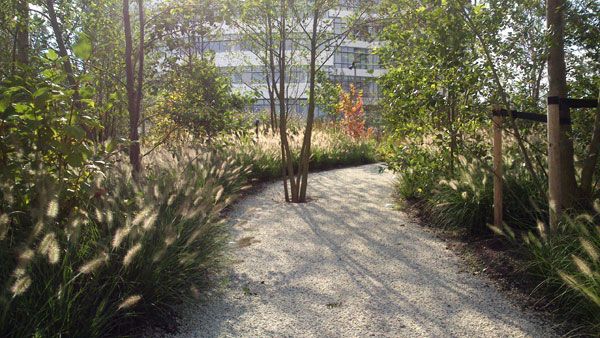
Novo Nordisk Nature Park. Photo credit: Torben Petersen
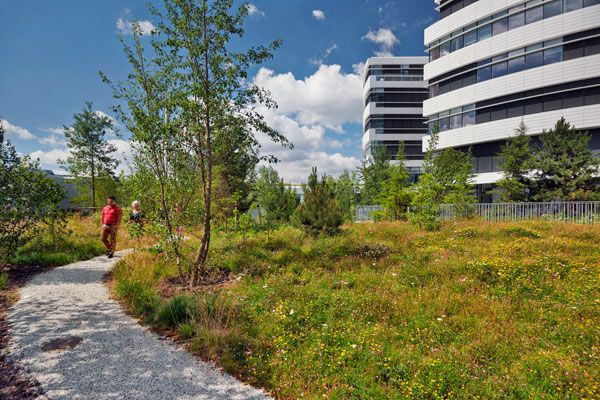
Novo Nordisk Nature Park. Photo credit: Torben Petersen
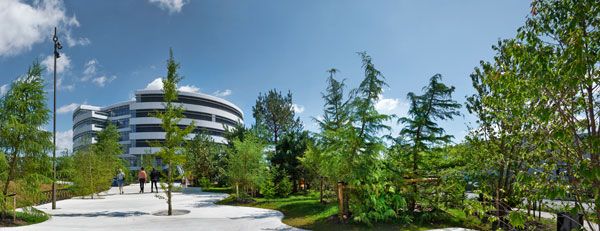
Novo Nordisk Nature Park. Photo credit: Torben Petersen
Recommended Reading:
- Landscape Architecture: An Introduction by Robert Holden
- Landscape Architecture, Fifth Edition: A Manual of Environmental Planning and Design by Barry Starke
Article by Alexandra Antipa
Design Moulded by Contours at The Heavenly Water Service Center
Heavenly Water Service Center of International Horticultural Exposition 2014 Qingdao, Shandong, by HHD_FUN, in Qingdao, Shandong, China. A Relationship Between Terrain and Design Terrain — as one of the most important factors — is normally taken into account in both architecture and landscape architectural design. A good design is always based on the original terrain and emphasizes the unique features of that terrain as well. In other words, a good design fits the existing ground naturally, as it grows naturally out of the terrain. Contour lines are the key to helping a designer understand the original terrain. By using contour lines, we can easily understand a trend of terrain and define a plan, which takes advantage of the terrain for drainage and creates harmony between architect and land.
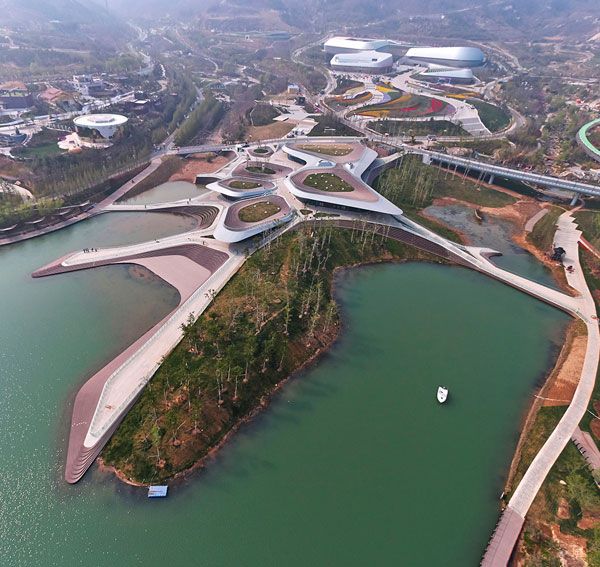
Heavenly Water Service Center of International Horticultural Exposition 2014 Qingdao. Photo credit: DuoCai-Photograph
Heavenly Water Service Center
Qingdao, a quickly developing city with a population of 9 million, is located in the biggest peninsula, Shandong Peninsula in China. Qingdao has the seventh biggest harbor in the world. The International Horticultural Exposition 2014 was held in the northeast section of Qingdao. The Exposition was planned leaning to the southern side of Mount Lao and toward the sea in the south. It is thought that the location has a perfect landscape view and a good microclimate for growing plants. The Heavenly Water Service Center sits in the central part of the international Horticultural Exposition, offering a venue for gathering and dispersing tourists. The design was based on a piece of land that extends into an extant reservoir. Before the project, the land was covered by vegetation and several buildings.
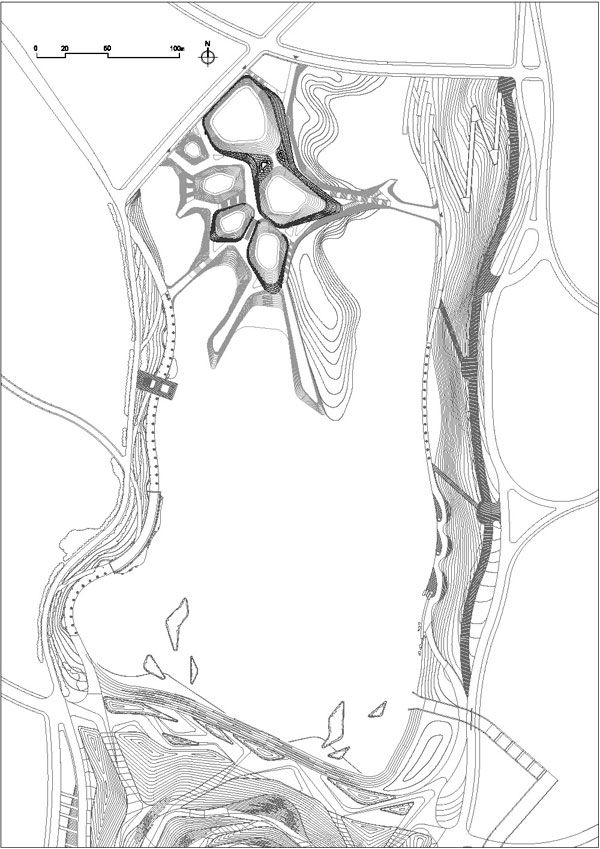
Masterplan of the Heavenly Water Service Center of International Horticultural Exposition 2014 Qingdao. Photo credit: HHD_FUN
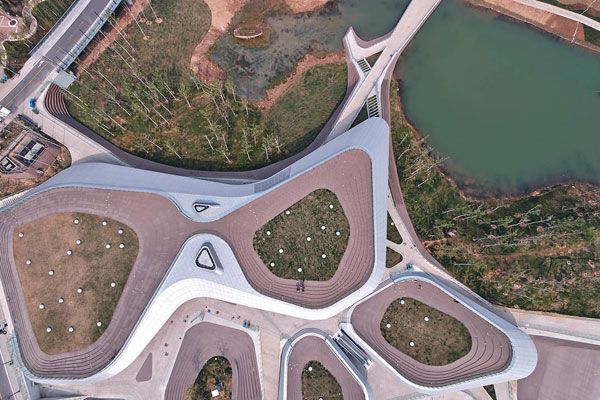
Heavenly Water Service Center of International Horticultural Exposition 2014 Qingdao. Photo credit: DuoCai Photograph
- Is China Transforming its Relationship with Water? A Look at the Aiyi River Landscape Park
- Lotus Lake Park Sets Precedent for Sustainable Urban Design in China
- Contemporary Landscape Architecture in China: Beautiful or Dangerous?
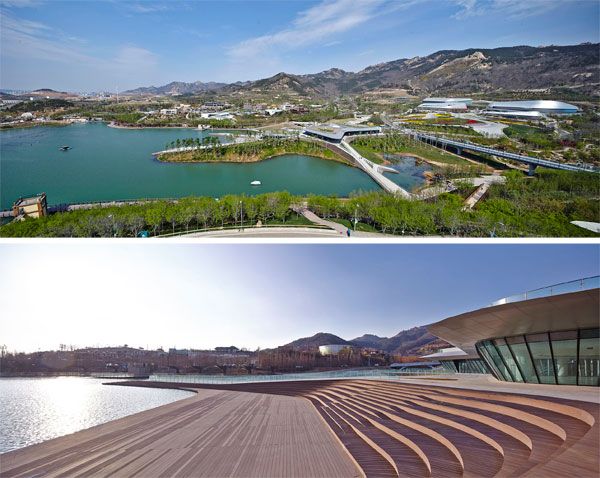
Top: Photographer: Zhenfei Wang. Below: DuoCai Photograph
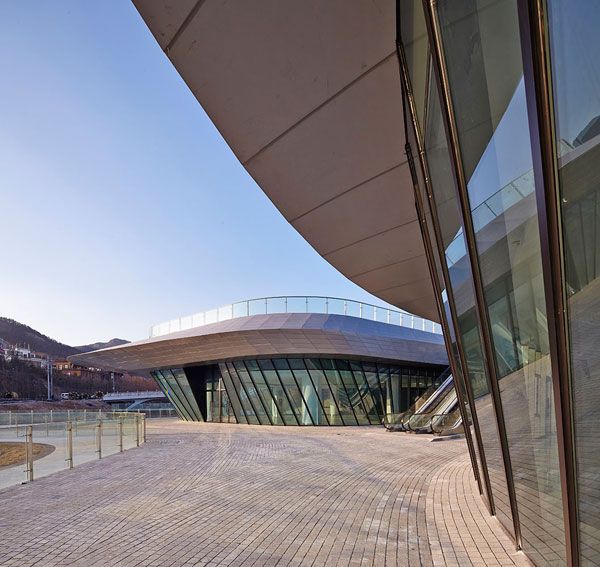
Heavenly Water Service Center of International Horticultural Exposition 2014 Qingdao. Photo credit: Zhenfei Wang
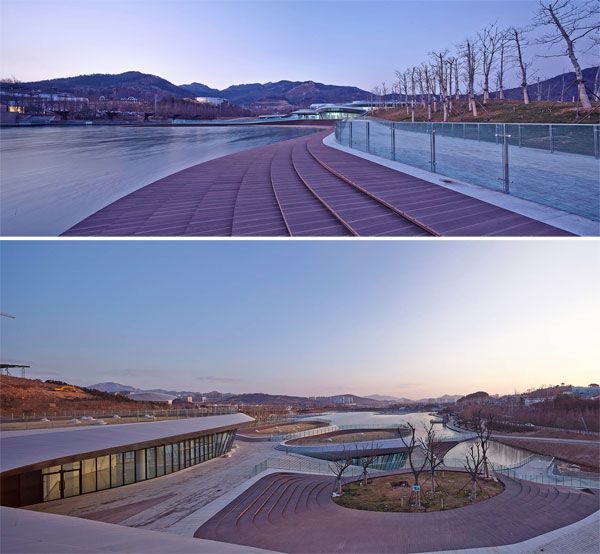
Heavenly Water Service Center of International Horticultural Exposition 2014 Qingdao. Photo credit: Zhenfei Wang
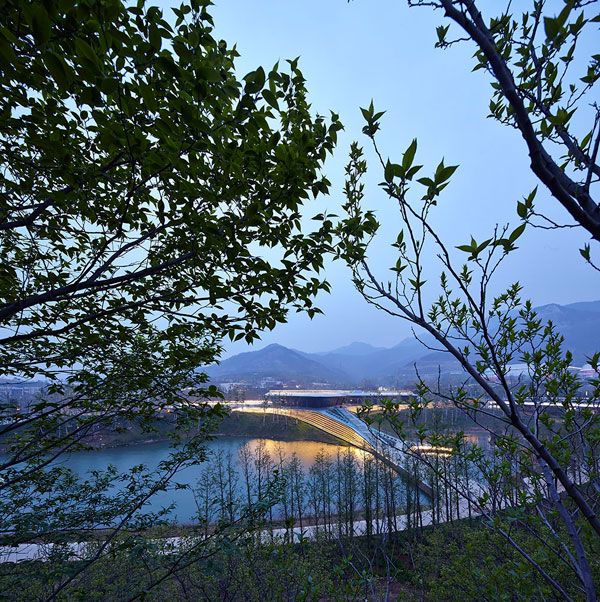
Heavenly Water Service Center of International Horticultural Exposition 2014 Qingdao. Photo credit: Zhenfei Wang
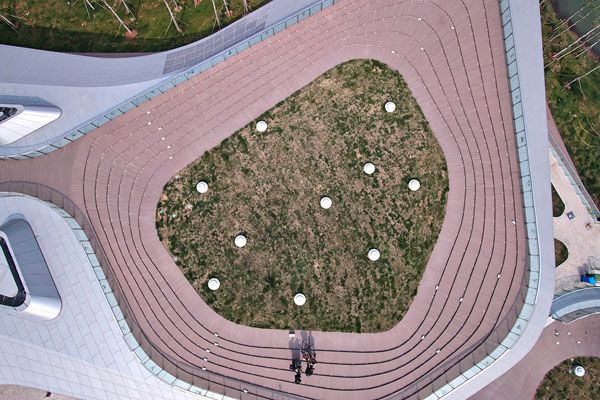
Heavenly Water Service Center of International Horticultural Exposition 2014 Qingdao. Photo credit: DuoCai Photograph
Recommended Reading:
- Landscape Architecture: An Introduction by Robert Holden
- Landscape Architecture, Fifth Edition: A Manual of Environmental Planning and Design by Barry Starke
Article by Jun Yang
Is Bourke Street Plaza the Gateway to Melbourne’s Revitalized Docklands?
717 Bourke Street Plaza. by ASPECT Studios in 717 Bourke Street, Docklands, Melbourne, Victoria, Australia. 717 Bourke Street is a collaboration between architects at Metier3, real estate developers of PDS Group, and with landscape designers at ASPECT Studios. The design includes a 17-level office building set in an urban plaza. The site, which includes the plaza and adjacent streetscape is especially interesting, as it represents the gateway into Melbourne’s newly redeveloped Docklands neighbourhood. Previously an industrial area, the docklands precinct was an important shipping harbour up until the 1950s when it fell into disuse. With the city of Melbourne growing, it became evident that the redevelopment of these lands would be necessary to accommodate commercial and residential growth.
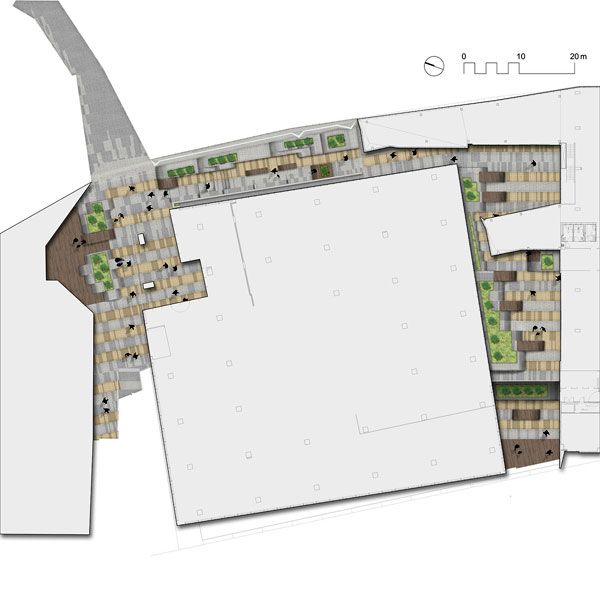
Masterplan of 717 Bourke Street Plaza. Image courtesy of ASPECT Studios
Bourke Street Plaza
The revitalization of the Docklands began in the 1990s and is now more than half completed. It also represents one of Australia’s largest urban renewal projects, involving a space of nearly 200 hectares. Today, the Docklands are being transformed into a vibrant waterfront community. Located just two kilometres from Melbourne’s city centre, the neighbourhood is a mix of high-density commercial, retail and residential.
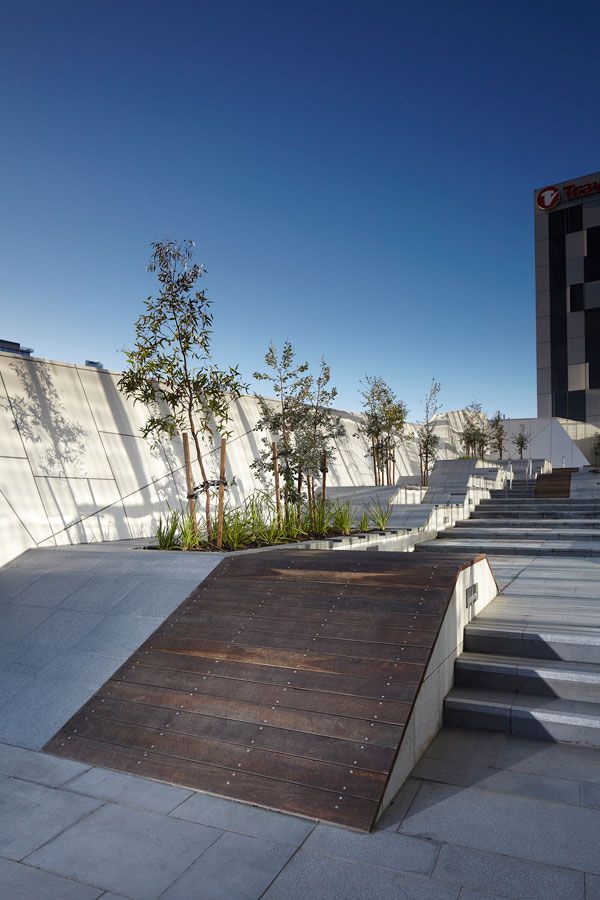
Bourke Street Plaza. Photo credit: Andrew Lloyd
- How Pirrama Park Saved Sydney’s Harbor from Residential Development
- Awesome Plaza Shows You Why China Are World Leaders in Landscape Architecture
- Top 10 Names In Landscape Architecture Today
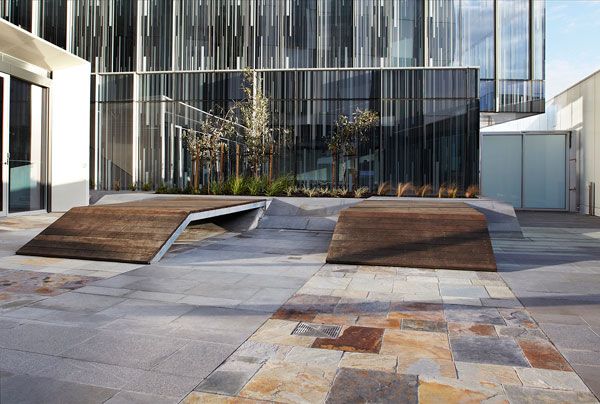
Bourke Street Plaza. Photo credit: Andrew Lloyd
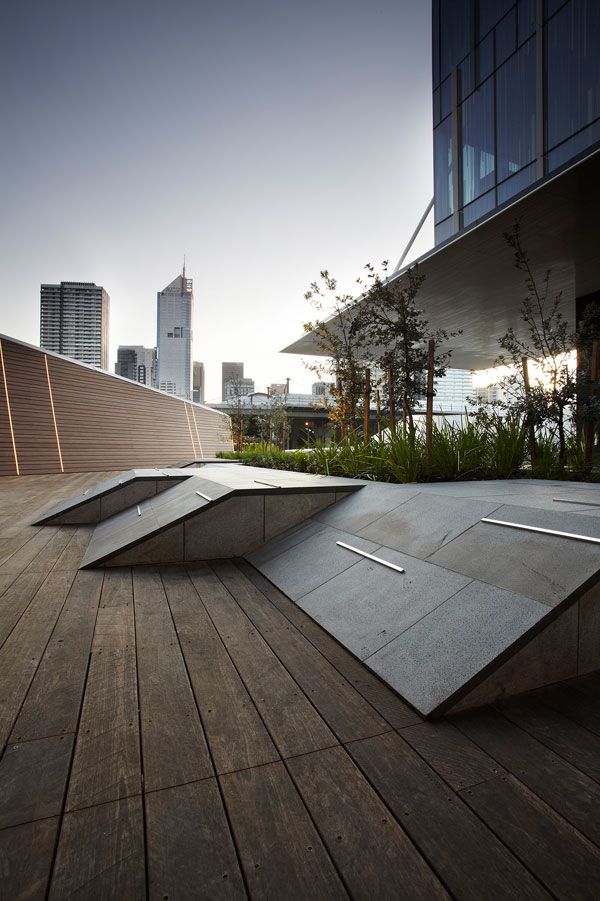
Bourke Street Plaza. Photo credit: Andrew Lloyd
Design and Vision for Bourke Street Plaza
ASPECT Studio’s design aimed to avoid the typical relationship between architecture and landscape – the vertical building starkly contrasted against the flat, horizontal landscape. To achieve this, the landscape design incorporates many changes in topography, creating various planes through the use of seating, steps, ramps, raised beds and platforms onsite. These changes in surface grading mimic the irregular surface of the building facade.
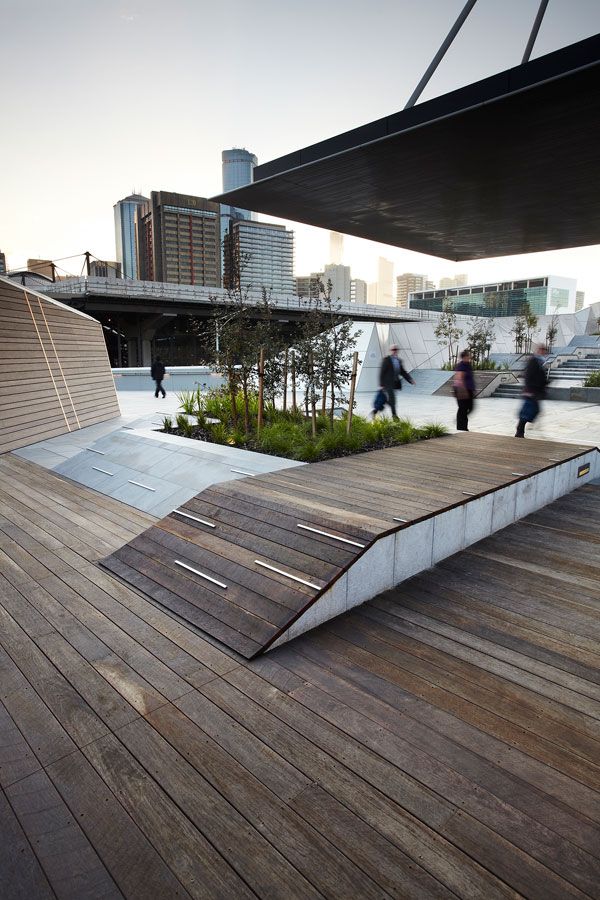
Bourke Street Plaza. Photo credit: Andrew Lloyd
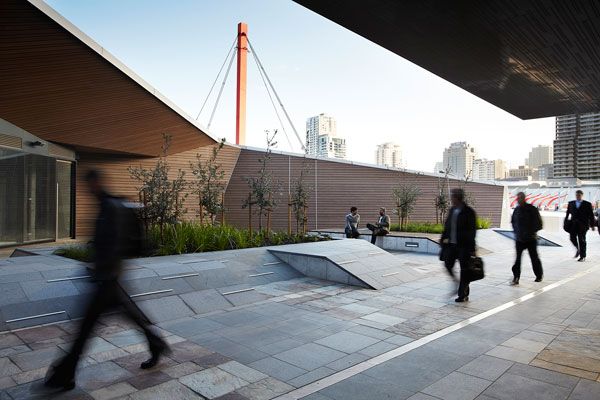
Bourke Street Plaza. Photo credit: Andrew Lloyd
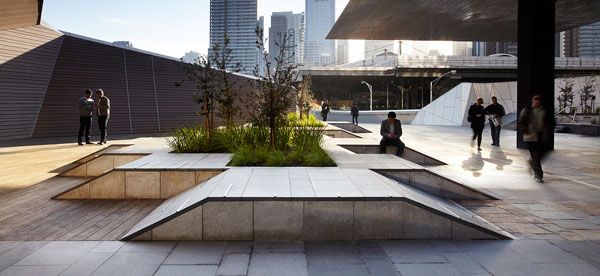
Bourke Street Plaza. Photo credit: Andrew Lloyd
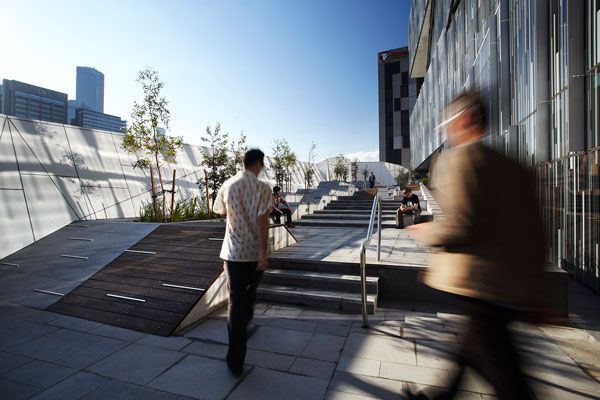
Bourke Street Plaza. Photo credit: Andrew Lloyd
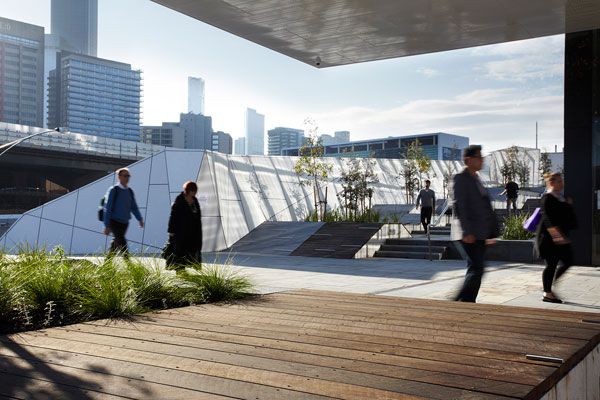
Bourke Street Plaza. Photo credit: Andrew Lloyd
Recommended Reading:
- Landscape Architecture: An Introduction by Robert Holden
- Landscape Architecture, Fifth Edition: A Manual of Environmental Planning and Design by Barry Starke
Article by Michelle Biggs
–
If you’ve made it down this far, congratulations, you have a better attention span than the average human being. Now you’ve finished yet another high-quality LAN article you have three excellent options:
1. Return to our homepage and be spoiled for choice with an array of awesome articles 2. If you enjoyed this article click on one of our related articles below 3. If you want the premium treatment, sign up to our very exclusive newsletter here! What ever you decide have an awesome day. -The LA Team
10 Great Countries for Living and Working Abroad
One of the greatest things about landscape architecture is you can take your skills and travel with them, opening up a whole new world for living and working abroad. If you are planning on making a change in your life, there is no better time than the present to take action. In this article, you will have the opportunity to discover ten of the best countries for living and working abroad. Read the information presented for each of them and decide on your own on the most suitable destination. Remember that we are no longer tied to an individual job or country of residence; globalization has allowed us to move freely to other countries, discovering their culture and meeting new people. If you are up to the challenge, pack your bags and go!
Living and Working Abroad
1. Austria In a recent survey, Vienna has been presented as the second-best city to live and work in from the entire world, being surpassed only by Vancouver (Canada). Austria has everything that one could want from a new destination: fresh air, high standard of living, culture and history. Austrian companies welcome those who wish to change their occupation, providing good wages and suitable working conditions. Plus, there are so many great things to visit in Austria, that you will have your hands full on the weekends.
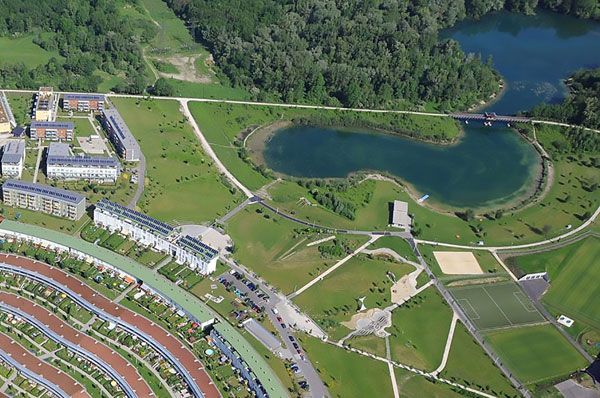
Solar City in Linz-Pichling, Austria. Photo credit: Pertlwieser
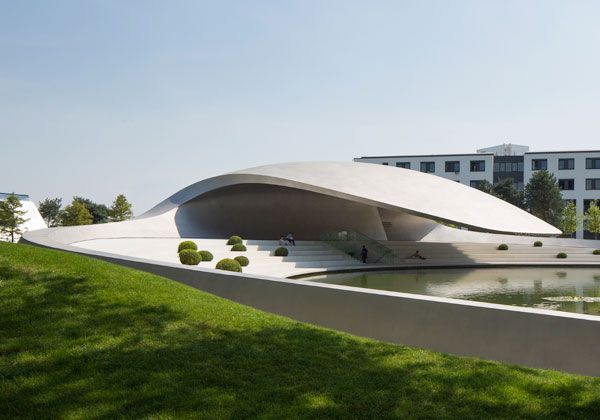
Porsche Pavillion in Wolfsburg, Germany. Copyright Photographer: HG Esch
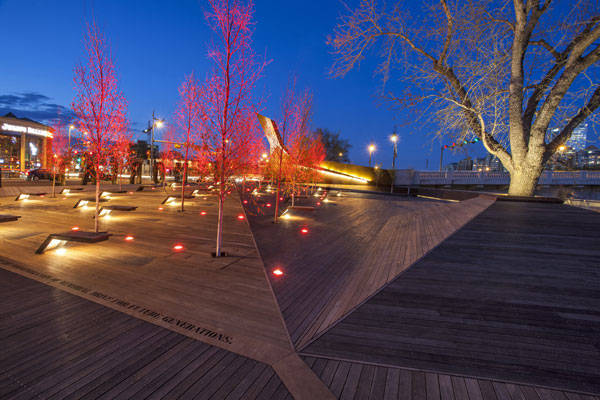
Poppy Plaza in Calgary, Canada. By Marc Boutin Architectural Collaborative and Stantec Consulting,
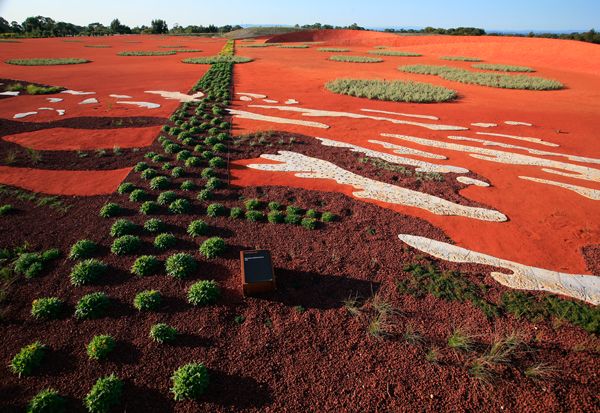
Australian Garden at The Royal Botanic Gardens, Cranbourne, Australia. Photo credit: Peter Hyatt
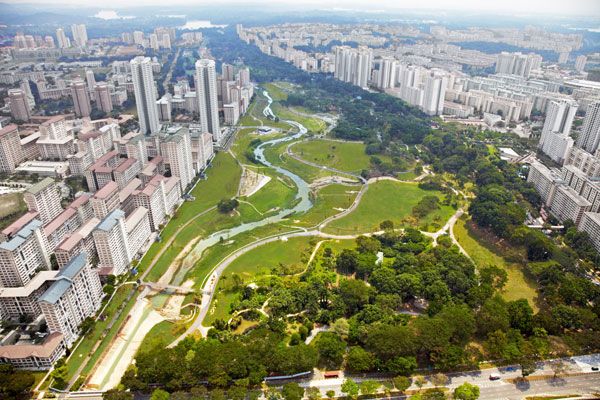
Bishan Park in Singapore. Photo courtesy of Atelier Dreiseitl.
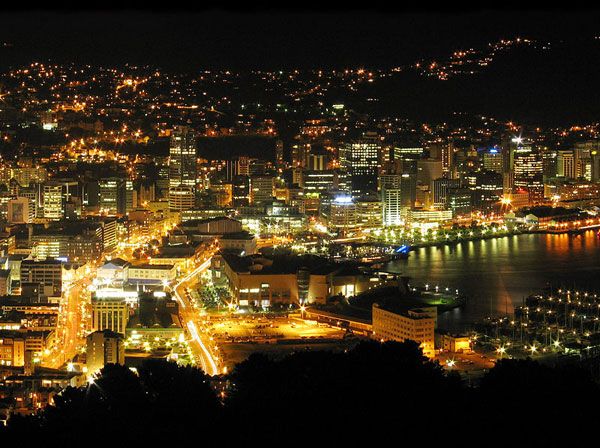
In New Zealand, the city of Wellington also has over sixty community conservation groups! Photo credit: Wellington, in New Zealand. Author Donovan Govan. Licensed under CC 3.0
- 5 Countries Where Landscape Architecture is Booming
- Top 10 Walkable Cities
- Top 10 Pedestrian Bridges
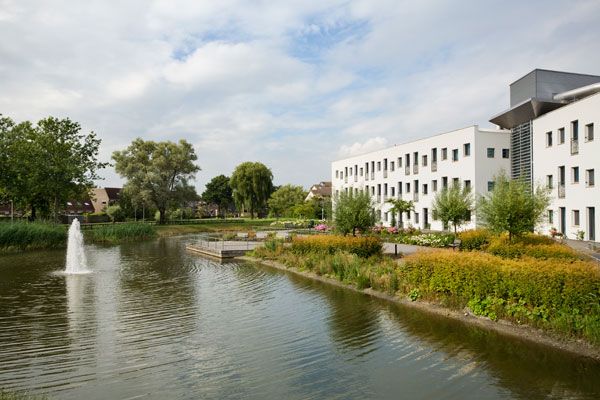
Zoetermeer Vivaldi Care Home in the Netherlands. Photo credit: HOSPER
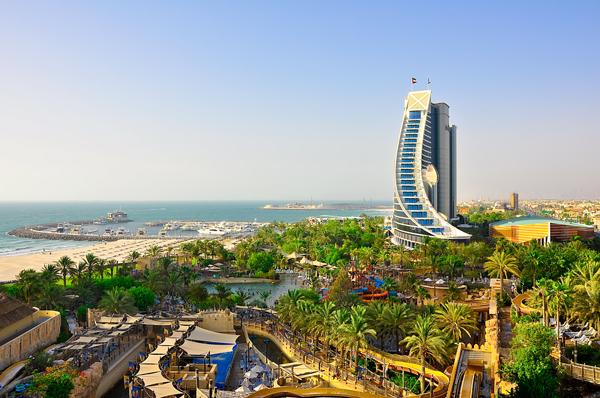
View of Jumeirah Beach in Dubai . Image credit: lornet / shutterstock.com
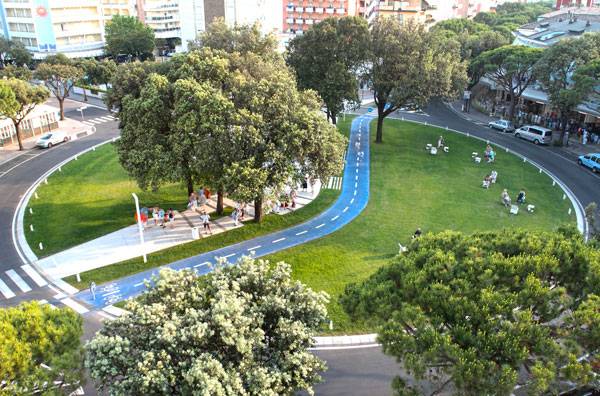
Piazza Nember,in Jesolo, Italy. Photo Credit: Piazza Nember by Stradivarie Architettura e paesaggio
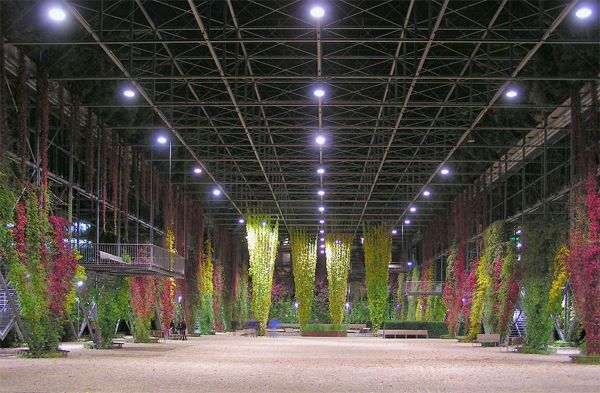
MFO park in Switzerland. Photo credit: deco2912 @ flickr
- Urban Landscapes: International Perspectives by P. J. Larkham
- Landscape and Urban Design for Health and Well-Being: Using Healing, Sensory and Therapeutic Gardens by Gayle Souter-Brown
Plaza Euskadi Brilliantly Unites Old with New
Plaza Euskadi, by Balmori Associates and Lantec, in Bilbao, Spain. Not so long ago, the name “Bilbao” would have had little meaning to most people. But if you mention the name now, the response will be something like “oh that’s where the shiny curvy building is”. Yes, the city has been put on the cultural and tourist map by an extremely extroverted building, the Guggenheim Bilbao, by Frank Gehry. But before you landscape architects stop reading you should know that architecture is not the only outrageous and exciting aspect of Bilbao – its landscape architecture is pretty fantastic too! In fact, landscape design is the key element that has enabled the old city to connect to the new in a manner which is fun, beautiful and very green.
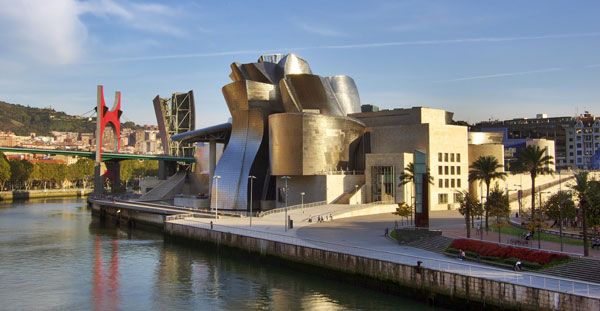
Guggenheim-Museum Bilbao. Photo credit: Phillip Maiwald. Licensed under CC-BY-SA 3.0
Plaza Euskadi
Plaza Euskadi is not the traditional square. It is not the typical urban design scenario where the edges are defined and activated by buildings and it is definitely not simply a paved area punctuated by historic monuments. Firstly, it is oval not square, secondly it is actually technically a large traffic island and thirdly it is green. This green oval creates a new kind of public plaza which combines a park-like landscape with urban design elements and creative expression.
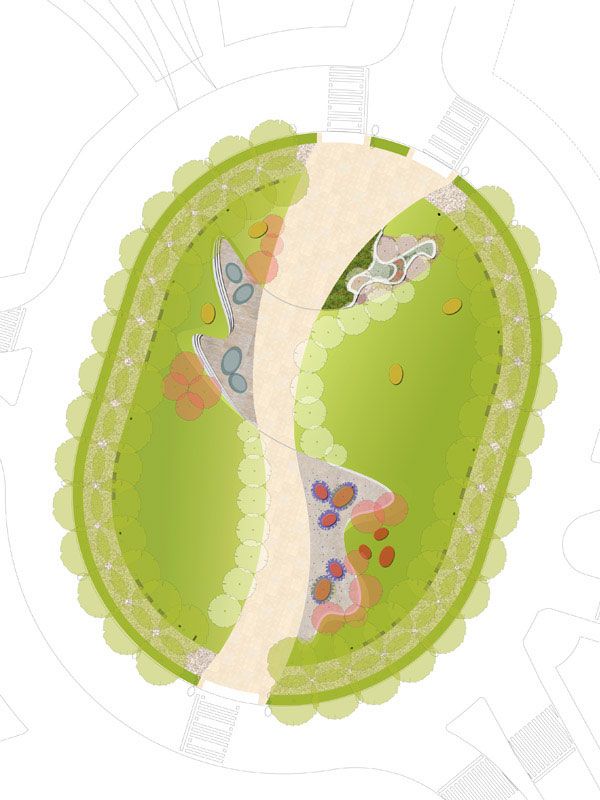
Masterplan of Plaza Euskadi, Image courtesy of Balmori Associates
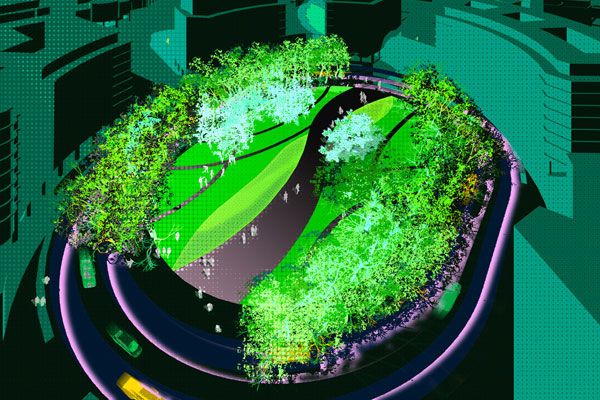
Visualisation for Plaza Euskadi. Image courtesy of Balmori Associates
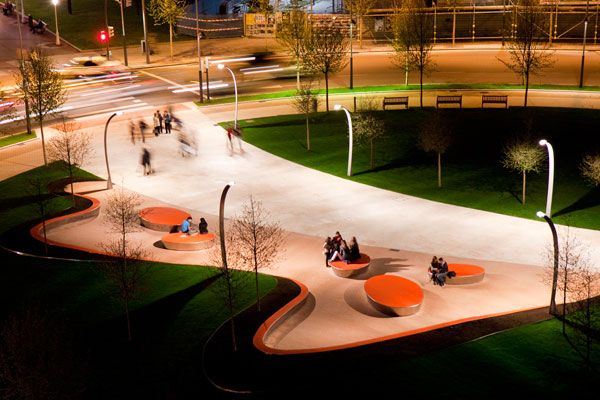
Plaza Euskadi. Photo credit: Borja Gomez Photography
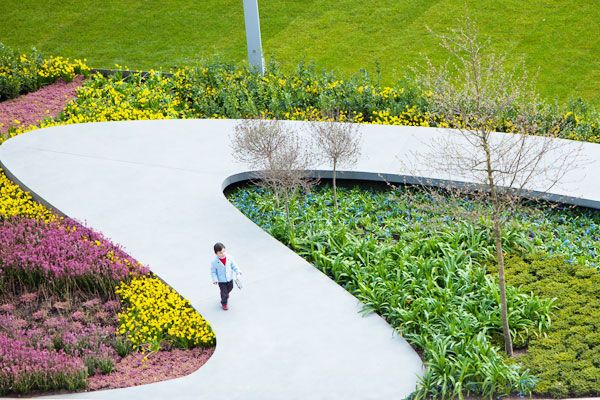
Plaza Euskadi. Image credit: Sociedad Bilboa Ria 2000
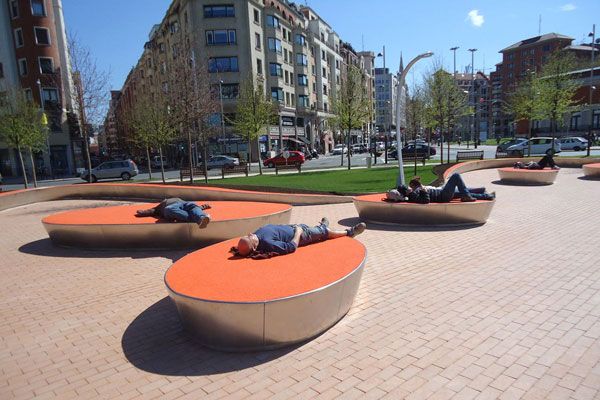
Plaza Euskadi. Photo credit: Gonzalo Urgoiti Photography
- Top 10 Names In Landscape Architecture Today
- How Landscape Architects Are Leading the way in Sustainable Cities
- 7 Facts About The High Line That Will Impress Your Friends
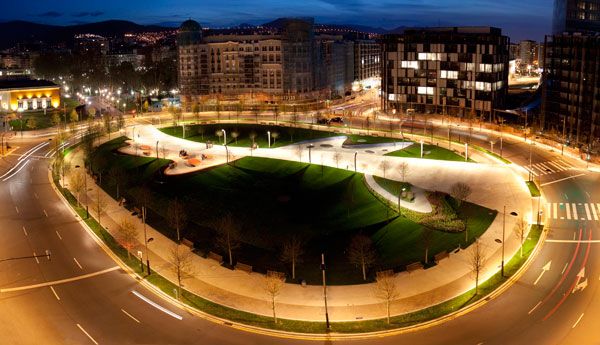
Plaza Euskadi. Photo credit: Borja Gomez Photography
Recommended Reading:
- Landscape Architecture: An Introduction by Robert Holden
- Landscape Architecture, Fifth Edition: A Manual of Environmental Planning and Design by Barry Starke
Article by Rose Buchanan
10 Top FREE Design Software Trials to Download Today
With so many software design programs on the market that claim to be the best, it may seem like mission impossible to choose one. If you are searching for some of the best free design software trials to download, look no further than this handy list that we have composed for you. There is an age-old adage that says, “a picture is worth a thousand words”. This is a sure fact, especially when you are a landscape architect and you want to illustrate an idea for your project. Indeed, with software design programs revolutionizing the landscape architectural world, you now have the ability to present a model of what your project might possibly look like, using some impressive conceptual 3D modeling landscape design and 2D graphic drawing software. Whatever happened to the old pen a paper? Of course, some landscape designers prefer to stick with the old school method of using pencil and compass to draw up plans and perspectives. That being said, at some point technology will gain the upper hand over tradition when it comes to spending less time and making more money. So, what are the best free landscape design software trials to download?
FREE Design Software
10. Lumion 3D Lumion is one of the most impressive rendering programs that you could ever imagine. It can take you to a whole other dimension of 3D rendering and animation, with a real-time 3D technology that can be very quickly learned and easy to manipulate. WATCH: Lumion Landscape Architectural Design Project
9. Rhino Rhino is a 3D modeler suitable for landscapers who like to create dynamic and organic shapes. Working with this sophisticated software program can be challenging, as it has a steep learning curve even with a 90-day trial. But if it is in the right hands, it would be hard to beat. WATCH: Instant Terrain in Rhino
8. Vectorworks Landmark Vectorworks offers a unified layer view mode, which can be used to easily manipulate your model and create some very nice drawings. It is very expensive to purchase, but you can still download the trial for 30 days and decide if you like it or not. WATCH: Vectorworks Landmark Landscape Design
7. VisionScape VisionScape is a 3D modeling program for landscape designers who want to build a 3D model in the blink of an eye. You can quickly create some instantaneous design features, plants, outdoor furniture, and buildings. WATCH: Whats New in VisionScape 3D Landscape Design Software | Spring 2015
6. 3ds Max 3ds Max is the ultimate software design program for landscape designers. Still, in my opinion, this software is a bit complicated to use; only a few people can truly master it. However, 3ds Max features powerful modeling tools and has some really amazing landscape architectural visualization capabilities. WATCH: 3ds Max Landscape Design
Related Articles:
- Computer Aided Software for Landscape Architects: The Essential Guide
- 5 Top 3D Modeling Software Programs for Landscape Architects
- 10 Incredible Plugins for Sketchup
5. Land F/X Land F/X is one of the most flexible software programs, allowing you to synchronize your AutoCAD drawing database as well as your Google SketchUp design. For instance, you can change some plants in AutoCAD and, with a few simple clicks, they will be automatically changed in your SketchUp 3D design, and — voilà! 4. Photoshop Photoshop is surely the cream of the crop! It allows you to fine tune your final landscape rendering with many kinds of visual effects. It is a great software program for editing images, as you can sharpen, adjust lighting, correct color, and master your digital image with a wide range of tools. WATCH: Photoshop Landscape Tutorial by Alex Hogrefe
3. V-Ray V-Ray is a rendering software that helps to create landscape architectural visualizations in the surrounding environment at any time of the day. It is very easy to manipulate when you want to put textures, adjust lights and shadow, etc., as you can have full control over the rendering process. V-Ray would be a great complement to Rhino, 3ds Max, SketchUp to create the best results. WATCH: Sample Landscape Work with V-Ray 3D rendering
2. SketchUp SketchUp is definitely in the category of the best landscape design software. This is a spontaneous program with guides to help you build your 3D modeling design from scratch. It is simple to use and to master. Indeed, you can easily create any form you can think of. However, to make your SketchUp design more powerful, you need to add plugins that aren’t difficult to customize. WATCH: SketchUp Site Design
1. AutoCAD AutoCAD is a 2D software program that practically all landscape architecture firms use. It is well known for being a very precise and intuitive tool for drafting plans. It is compatible with almost every other software. Plus, AutoCAD is a common software adopted by many other professionals directly involved in the landscape field, such as architects and engineers. No wonder this software remains a huge success of the CAD industry. WATCH: How to Design Your Landscape
Choosing software depends on each person’s needs, whether for usability or aesthetics. That is why you have to try them all so you can decide which software works the best for you. If you have already experienced some of them, why not help other future readers and share with them in the comments below your review of the programs you’ve tried. I am sure that they will appreciate the additional insight. What free design software trials would you recommend and why? Recommended Reading:
- SketchUp 2014 For Dummies by Aidan Chopra
- The Complete Guide to Blender Graphics, Second Edition: Computer Modeling and Animation by John M. Blain
Email by Naila Salhi Return to Homepage Feature image: Printscreen from source






