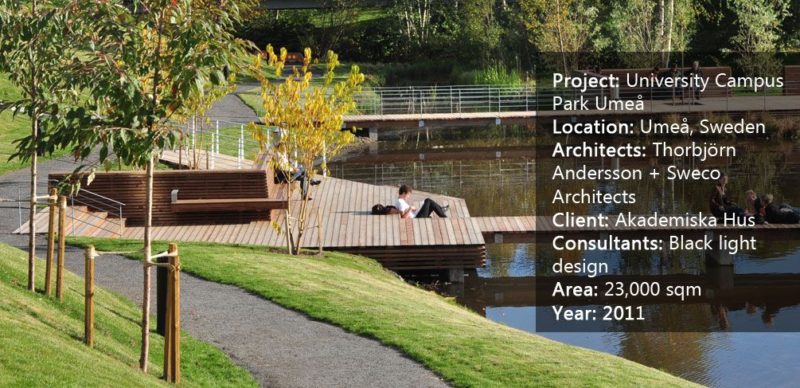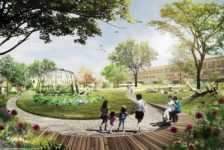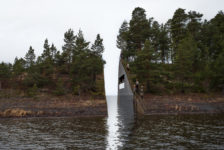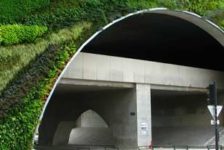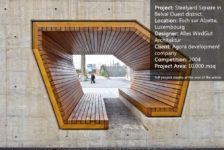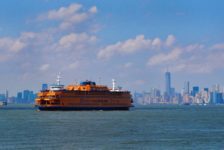Baan Ladprao private residence, by Landscape Architects 49 Ltd., in Wang Thonglang District, Bangkok. As one of Thailand’s premier landscape architecture firms, Landscape Architects 49, a subgroup of Architects 49 Ltd., has been designing unique and innovative spaces since first opening in 1989. According to its website, the firm’s philosophy is to “apply its knowledge of urban design, landscape architecture, site planning and environmental analysis to solve design and planning problems, as well as to create innovative and workable environments.” Baan Ladprao, a stunning private residence in Bangkok, is an award-winning example of this philosophy. According to the design team, the client — the owner of Baan Ladprao and an artist — asked for a clubhouse to be situated among existing trees that are more than 20 years old on the 7.9-acre site. The owner also asked that the new structure be connected to the existing house and appear as if it had always been there. Finally, he asked for a parking area to accommodate about 20 cars, with access to the clubhouse from the parking area, and overflow parking, but separate from the main gate.
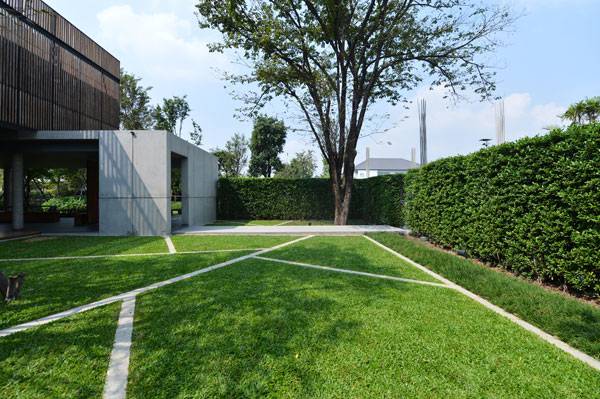
Baan Ladprao private residence. Photo courtesy of Landscape Architects 49 Ltd.
Baan Ladprao private residence
The designers were thoughtful of the owner’s requests and also created a space that can be enjoyed during the day and also for nighttime gatherings. Using simple hand sketches, they created an architecture that seamlessly flows from the clean lines of the interior to the lush green of the outdoors by overlapping spaces and mimicking materials. They also performed multiple drawing studies using function and form to come up with a design that reaped the largest benefit of each. In the end, they came up with a design that fulfills all the needs of the owner, as well as being aesthetically pleasing for all who use it.
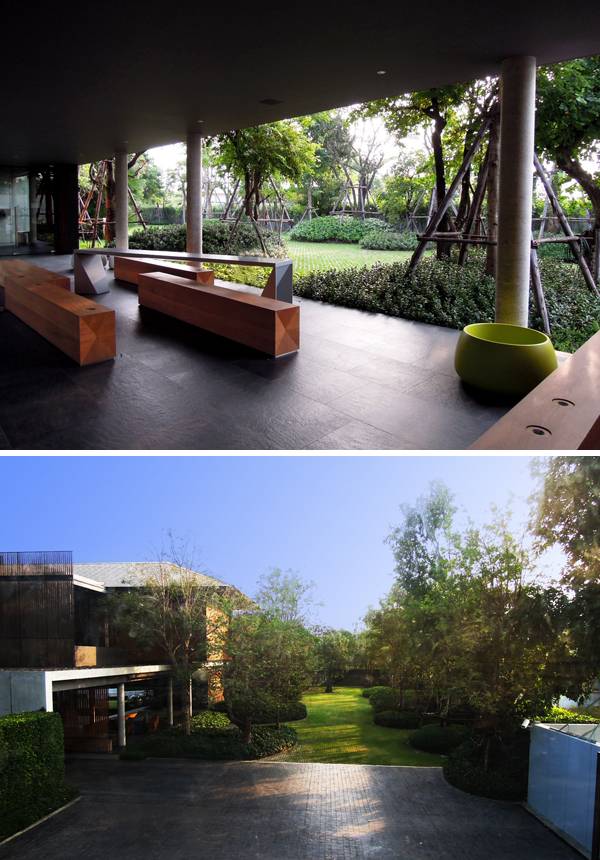
Baan Ladprao private residence. Photo courtesy of Landscape Architects 49 Ltd.
- Thai Landscape Architecture Award (TALA) 2015
- Baan Sukhumvit 16 Inspired by Ancient Japenese Philosophy
- Baan Krung Thep Kritha Turns Flooded Area into Dynamic Landscape
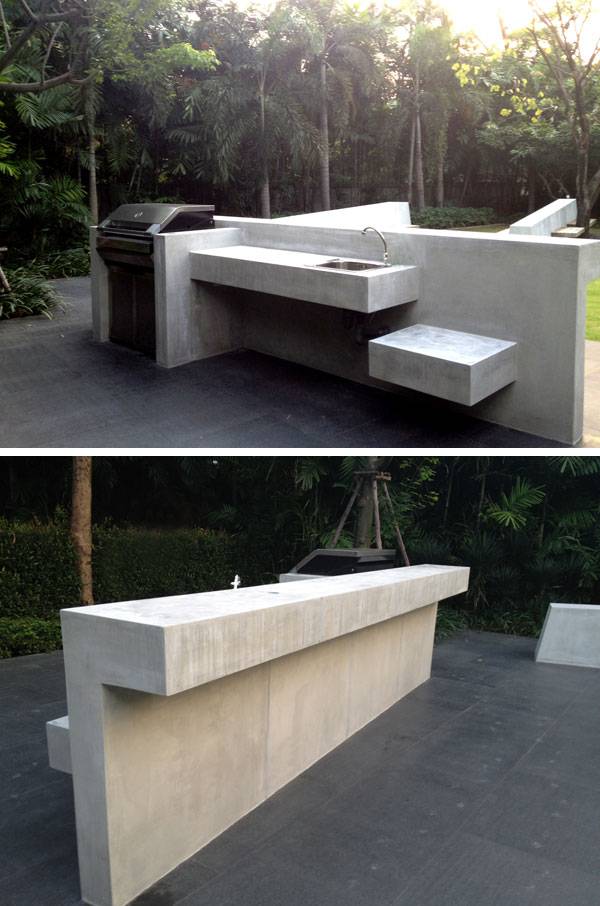
Baan Ladprao private residence. Photo courtesy of Landscape Architects 49 Ltd.
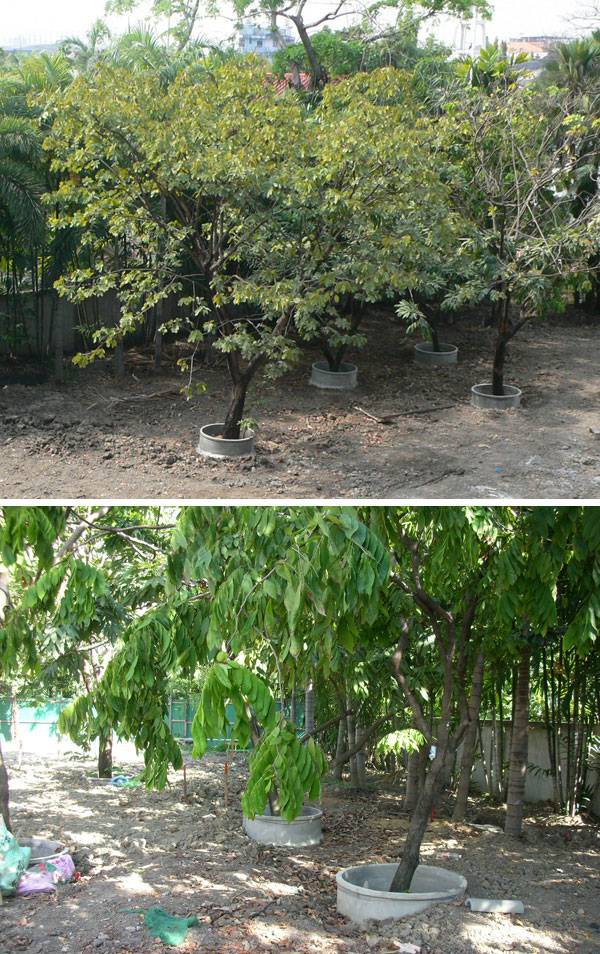
Baan Ladprao private residence. Photo courtesy of Landscape Architects 49 Ltd.
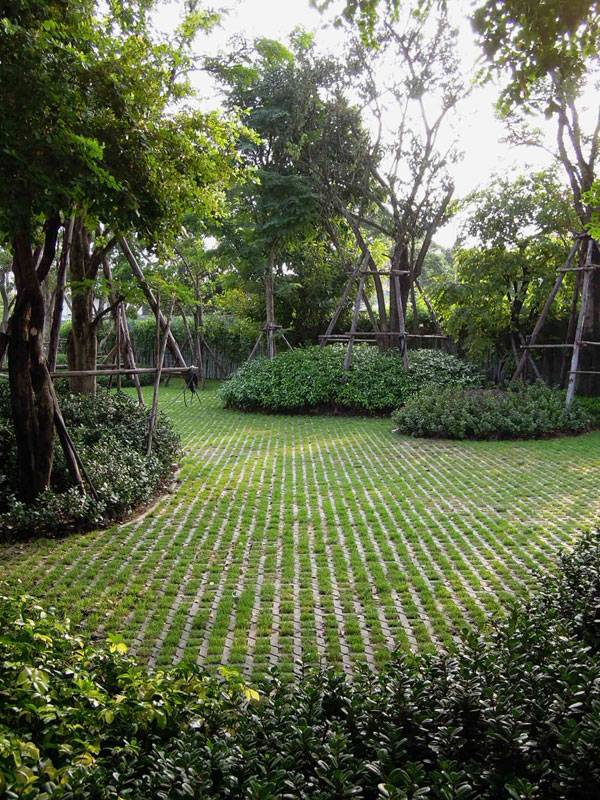
Baan Ladprao private residence. Photo courtesy of Landscape Architects 49 Ltd.
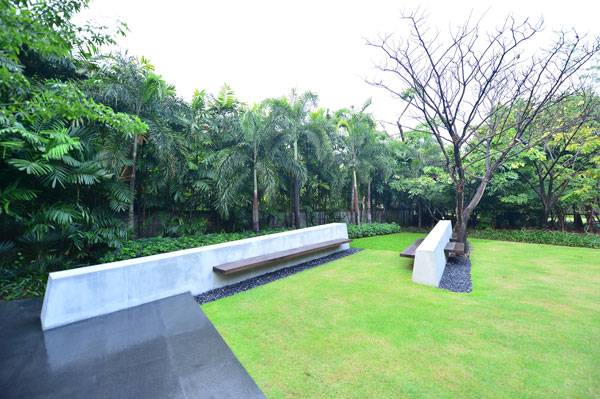
Baan Ladprao private residence. Photo courtesy of Landscape Architects 49 Ltd.
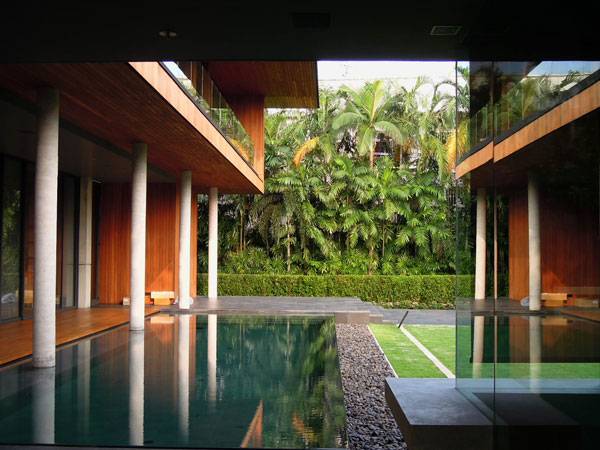
Baan Ladprao private residence. Photo courtesy of Landscape Architects 49 Ltd.
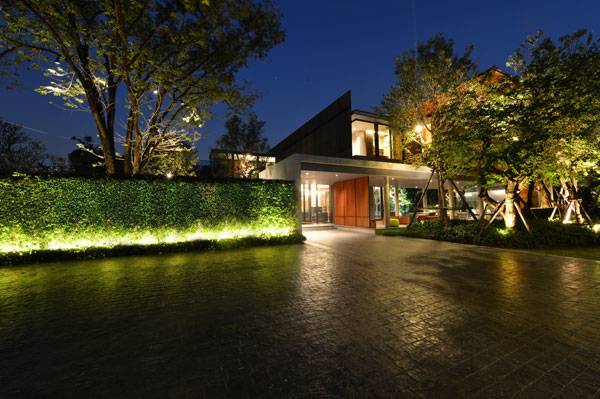
Baan Ladprao private residence. Photo courtesy of Landscape Architects 49 Ltd.
Full Project Credits for Baan Ladprao private residence:
Project: Baan Ladprao private residence Location: 155/55 Ladprao 80 Wang Thonglang District, Bangkok Designer: Landscape Architects 49 Ltd. Cost of Construction: 10MB Client: Private Residence Size: 20 rais (7.9 acres)
Recommended Reading:
- Landscape Architecture: An Introduction by Robert Holden
- Landscape Architecture, Fifth Edition: A Manual of Environmental Planning and Design by Barry Starke
Article by Erin Tharp
Published in Blog

