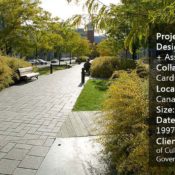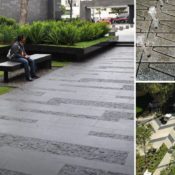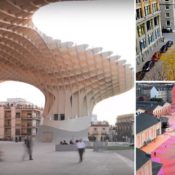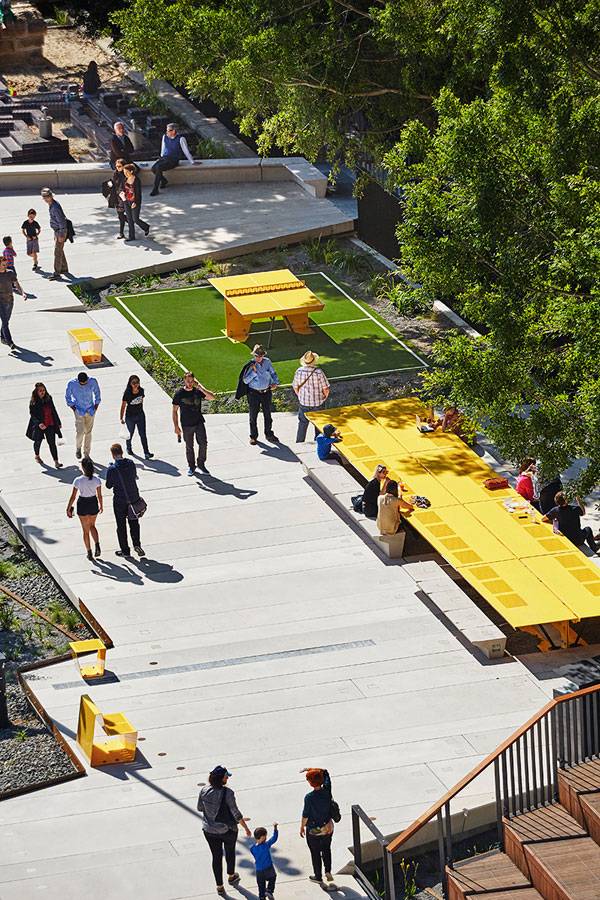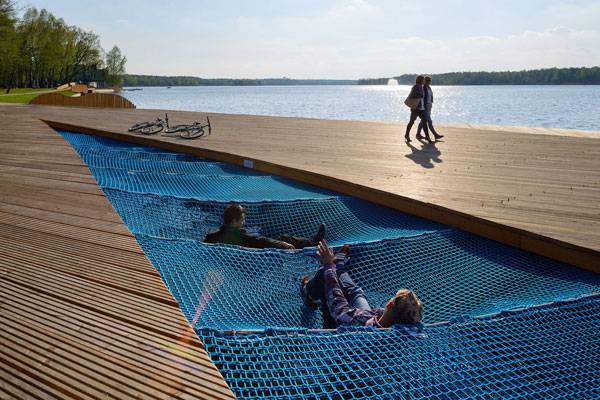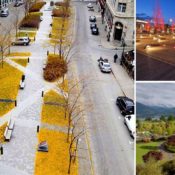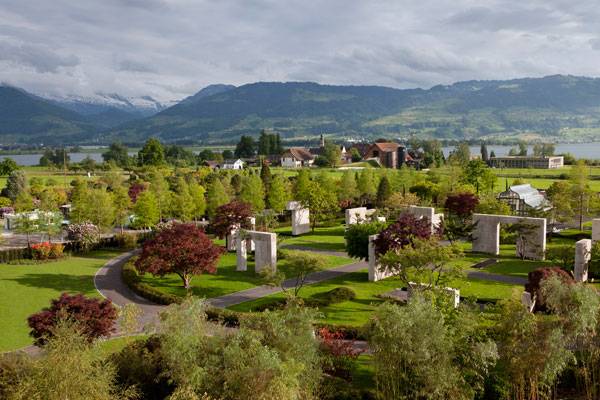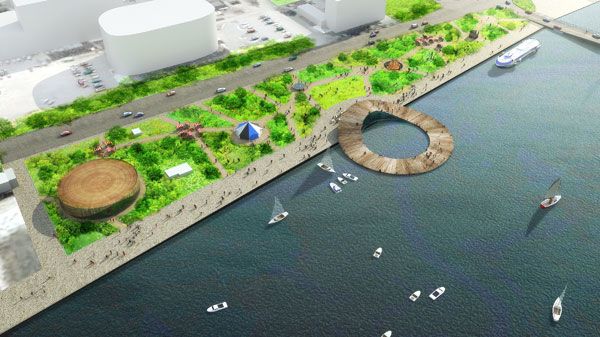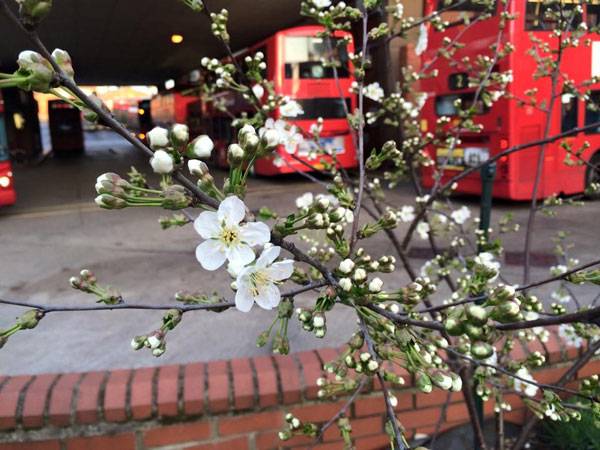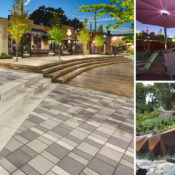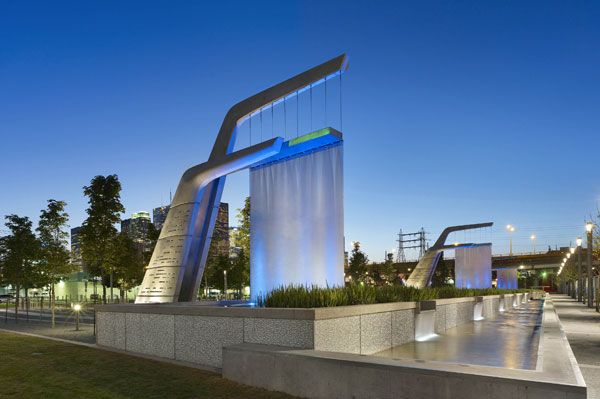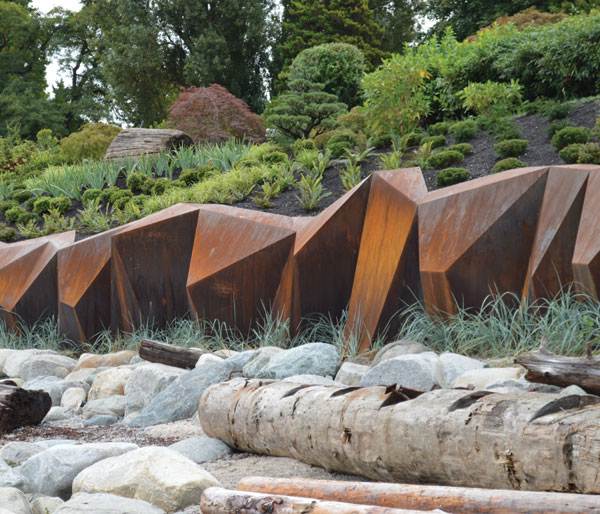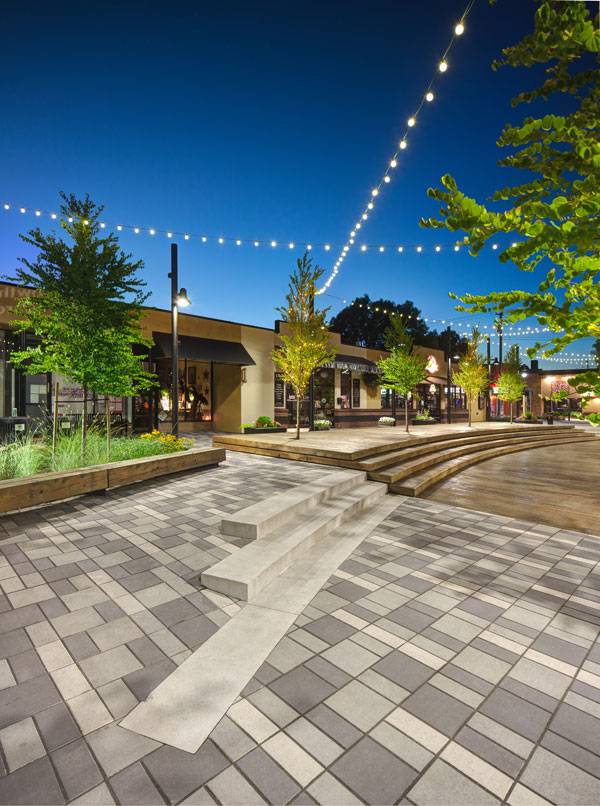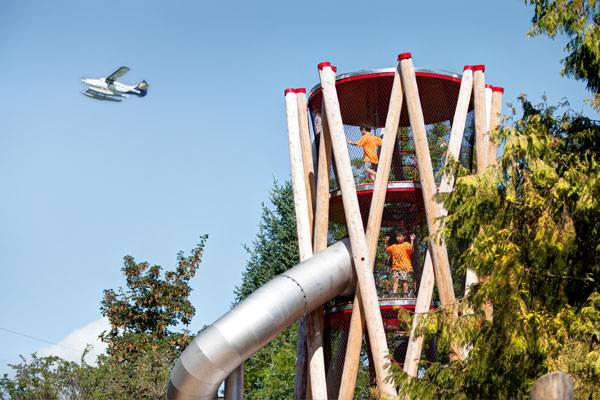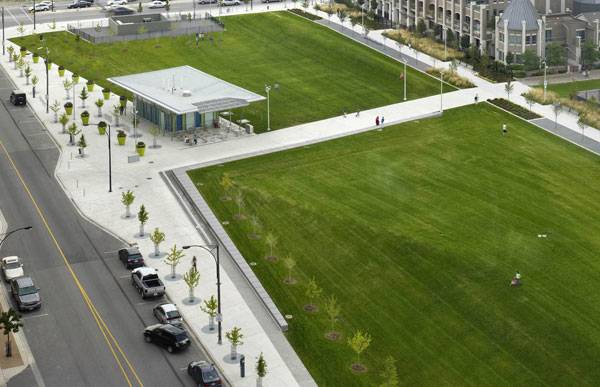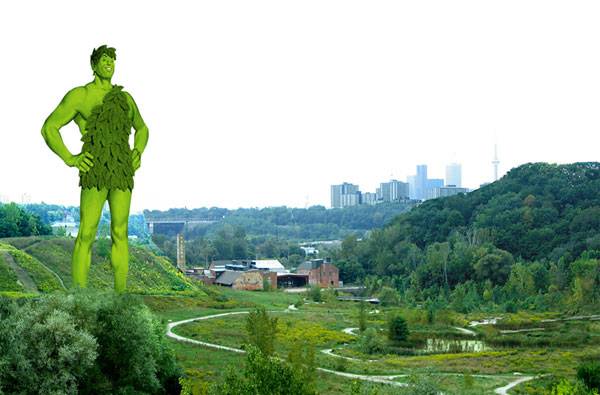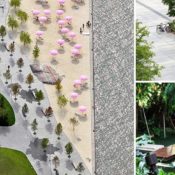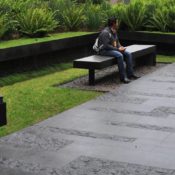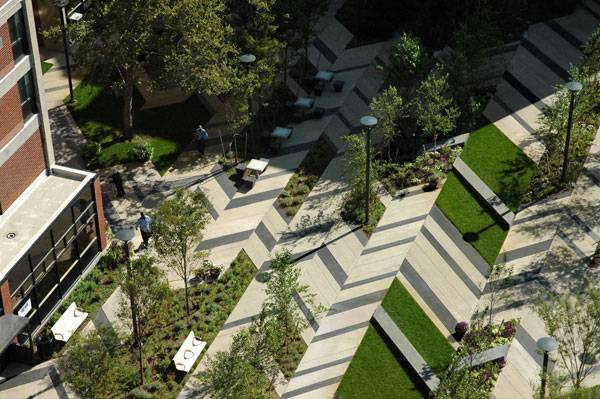8 search results for "Place d’Youville"
If you didn't find what you were looking for try searching again.
How Place d’Youville is Teaching us That Artificial is Not Fake!
Place d’Youville in Montreal, Quebec, Canada design by Claude Cormier + Associés. What is landscape architecture, really? Perhaps one of the most difficult and frustrating parts of the landscape architecture profession is the fact that very few people understand what it is that we really do. No, we are not landscapers or gardeners, and while we do also work in small gardens, our scope and understanding is far greater. Landscape architecture is the understanding of the complex nature of a site: the dynamic relationship between the natural and the built environment and the overlaying of the cultural context. “artificial, not fake” Canadian landscape architect Claude Cormier has begun to challenge this notion by embracing the constructed landscape and celebrating the artificial. His philosophy of “artificial, not fake” falls under the “conceptualist” movement, prioritizing the concept or big idea as the driving force behind a project.

Sugar Beach at night by Claude Cormier + Associés. Photo courtesy of Claude Cormier + Associés.
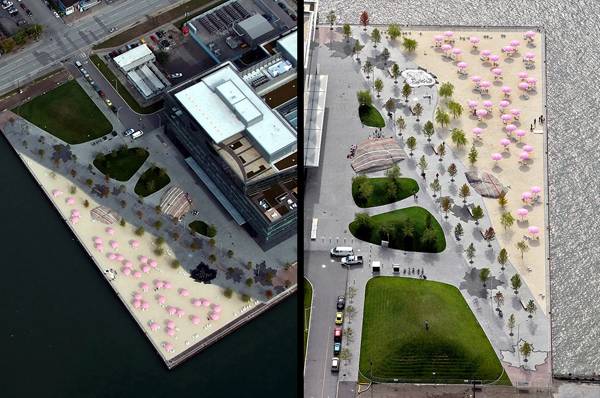
Birds eye view of Sugar Beach with mounds. Photo courtesy of Claude Cormier + Associés.
Place d’Youville
Cormier (in collaboration with Groupe Cardinal Hardy) has adopted this approach in his recent project, Place d’Youville in Montreal, Quebec. Place d’Youville is a historical square in Montreal and forms the meeting point of important roads at the gateway to the city’s waterfront and old port.
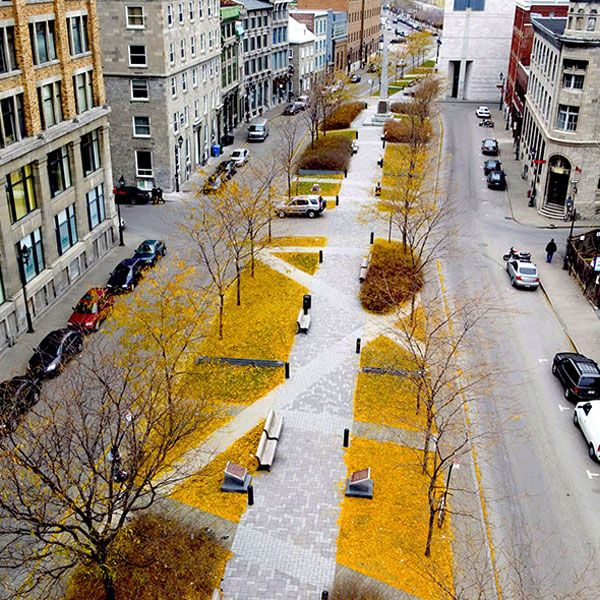
Place d’Youville. Photo courtesy of Claude Cormier + Associés.
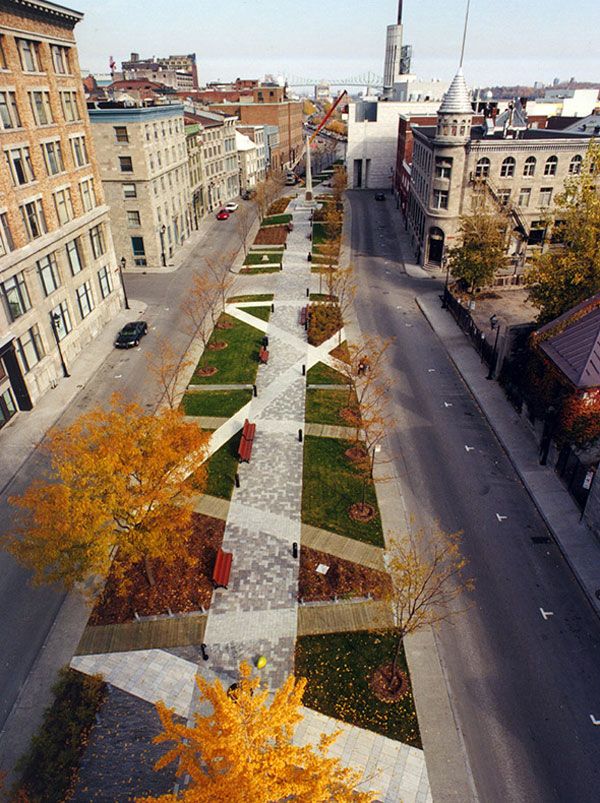
Place d’Youville. Photo courtesy of Claude Cormier + Associés.
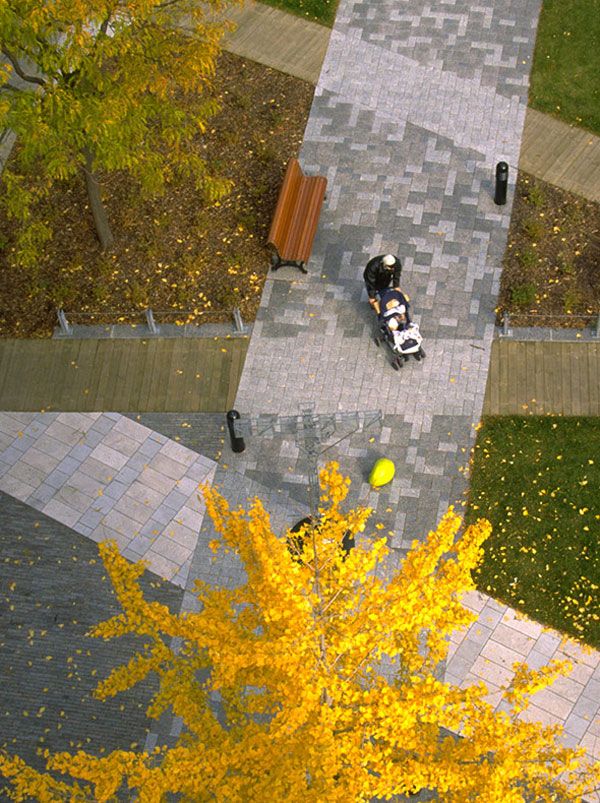
Place d’Youville. Photo courtesy of Claude Cormier + Associés.
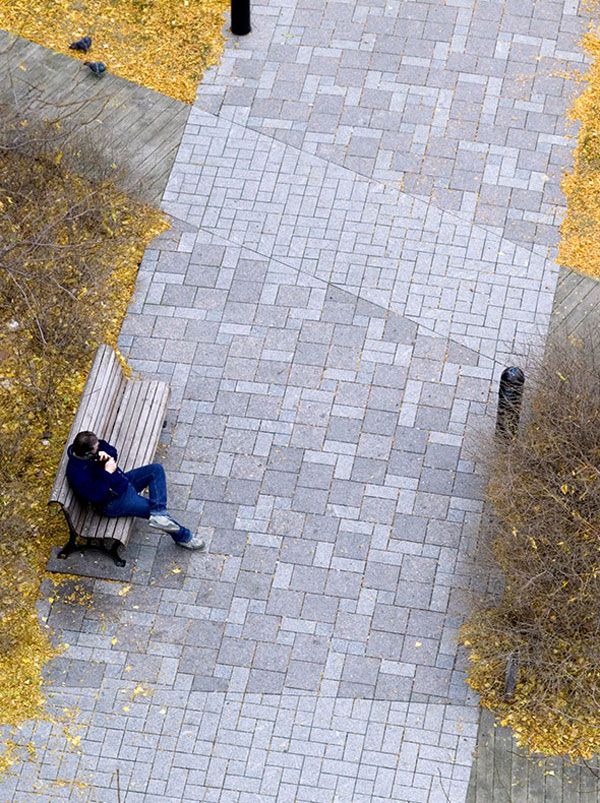
Place d’Youville. Photo courtesy of Claude Cormier + Associés.
Although Cormier’s background is in plant breeding, he has directly admitted to preferring to work with inanimate elements due to impatience with the process of habitat growth and creation.
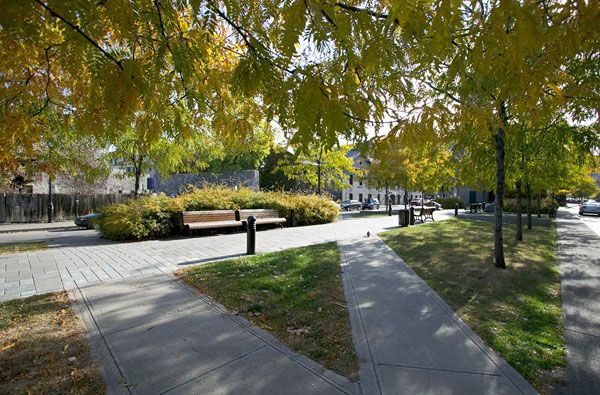
Place d’Youville. Photo courtesy of Claude Cormier + Associés.
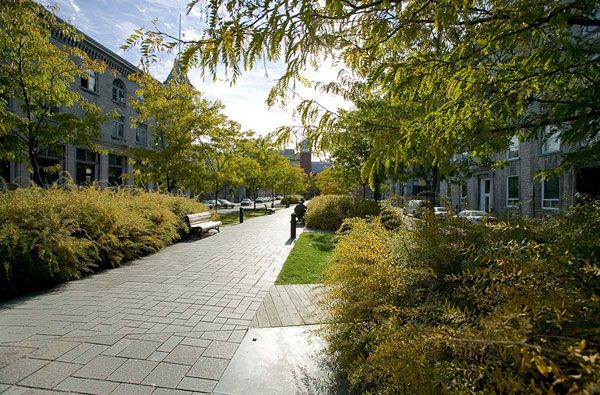
Place d’Youville. Photo courtesy of Claude Cormier + Associés.
Awards for Place d’Youville
Canadian Society of Landscape Architects, Regional Honor – Place D’Youville, Old Montreal, Canadian Society of Landscape Architects, National Merit – Place D’Youville, Old Montreal. Recommended Reading:
- Site Engineering for Landscape Architects by Steven Strom
- The Artful Garden: Creative Inspiration for Landscape Design by James van Sweden
Article by Rose Buchanan. Return to Homepage
10 Projects That Show Us How to Use Paving in Landscape Design
Article by Jeanne Connolly – We explore 10 projects that feature unique uses of paving in landscape design , exploring what works with this fundamental landscape feature. Plants aren’t the only material landscape architects are trained to use. The ground beneath your feet is an important detail that can make a bigger impact than you think. While paving material is sometimes overlooked, it is an important piece of the landscape palette that can make or break a design. A skilled designer chooses every material thoughtfully, relating to the meaning or concept of the site or context.
Paving in Landscape Design
Here are 10 unique projects that display different ways paving can impact the experience of a space:
1. Place d’Youville
Claude Cormier uses wood, concrete, granite, and limestone to create a quilt-like appearance at Place d’Youville. This paving technique is used to reflect Montreal’s 500-year history of sidewalk construction. Even the placement of these paths complements the site’s history, as they meet at the access points of important surrounding historical buildings. From “New Public Square in Montreal” on the Claude Cormier and Associes website, it is interpreted as “creating a dialogue with the area’s history.” This is a great way to think of materiality, as a “dialogue” for the site.

Place d’Youville. Photo courtesy of Claude Cormier + Associés.

Place d’Youville. Photo courtesy of Claude Cormier + Associés.
2. Van Gogh Path
Based on Daan Roosegarde of Studio Roosegaarde’s SMART HIGHWAY initiative to make sustainably smart roads that incorporate night lighting, this project showcases pavement as a way of making roads safer for bicyclists at night. Inspired by Van Gogh’s “Starry Night” painting, the Van Gogh Path is a 600-meter-long bicycle path running where Vincent Van Gogh lived from 1883 to 1885. Light stones are used to create patterns on the path that are charged by sunlight and glow at night. This use of materials interplays light and poetry while making a more sustainable and safe pathway.
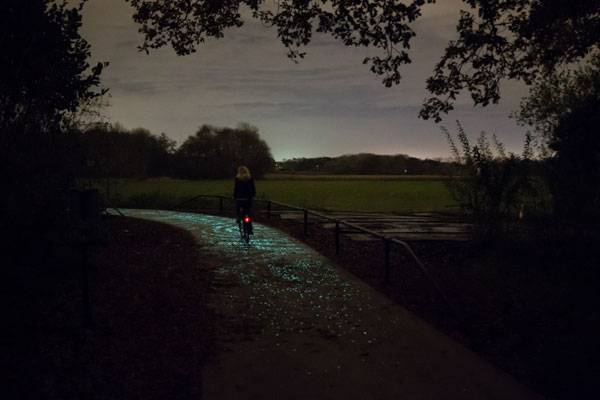
Credit: ‘Daan Roosegaarde’ and Heijmans
3. Beaufort Street
Beaufort Street displays artist Roly Skender’s creative approach to improving driving experience with an alternative to dull black asphalt. He designed interesting and vibrant patterns that indicate “slow points” at the entrances and exits of this busy street. It’s not just paint, either: StreetPrint is a decorative paving system installed by DrainPave that can replicate just about any design with a wide range of colors. The material combines the strength of concrete with the flexibility of asphalt, resulting in a visually appealing and durable road surface. Imagine the difference this would have on our driving experience if streets were designed this artistically in more places in the world!
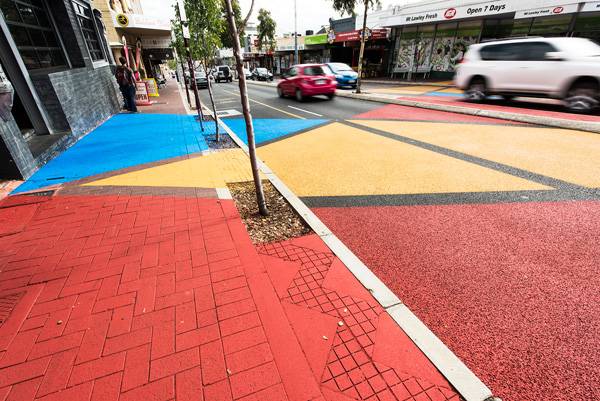
Credit: DrainPave ,Beaufort Street
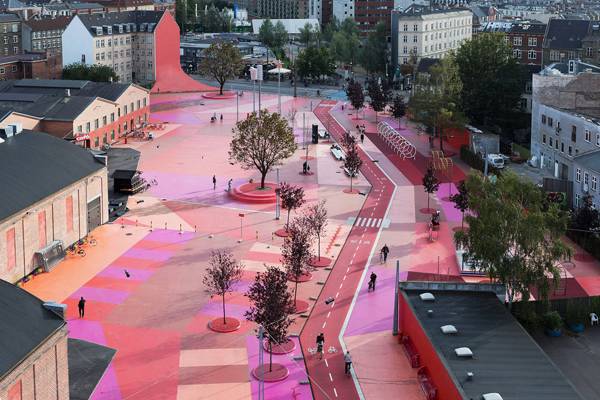
Pedestrian friendly street. “Creative Commons BIG – Bjarke Ingels Group – SUK – Superkilen Park, Copenhagen, Denmark”. Source Forgemind ArchiMedia, licensed under CC 2.0
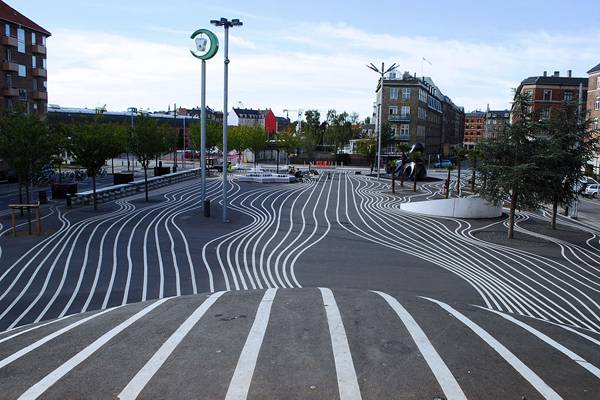
“Superkilen, Copenhagen, Denmark”. Source, licensed under CC 2.0
5. Beekman Plazas
James Corner Field Operations and Piet Oudolf’s use of paving imitates the rhythm and movement of busy downtown Manhattan. Although the concept of this design is to replicate the daily life of a city that is known to be highly stressful, the blending of materials creates a calmness that is attractive and inviting. The interlacing concrete and granite pavers are skillfully placed, creating what looks like a sporadic blend of light and dark. This paving technique really defines the movement and flow of the space, while also relating to the context of the city.
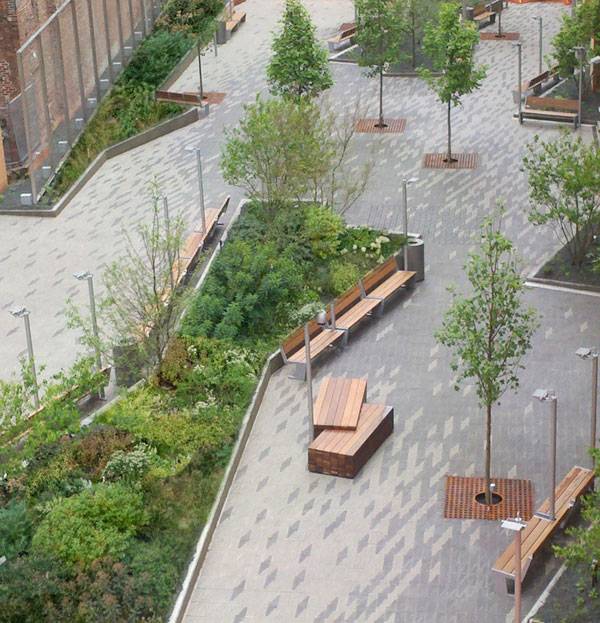
© James Corner Field Operations
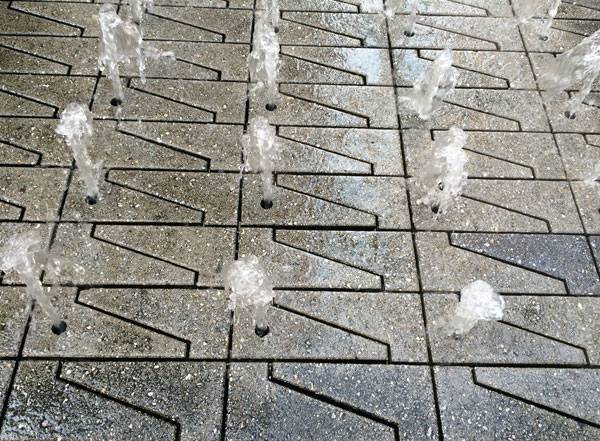
Figure 1: Beekman Plazas paving detail. Image credit: James Corner Field Operations.
6. Brown University’s Jewelry District Public Realm
As an expansion of Brown University’s Medical School, the urban plaza of Ship Street Square designed by !melk Landscape Architects and Urban Designers innovatively introduces a new paving material. A defining characteristic of historical Providence, Rhode Island, is the traditional cobblestone streets. To continue this timeless style, the iconic “!melk blue®” paver was designed exclusively for this project. The pavers interconnect with several other materials, such as wood decking, keeping the space unique and interesting. Innovative and historically sensitive, the pavement makes this project a success.

©!MELK
7. Levinson Plaza
Inspired by New England’s regional garden landscapes, Mikyoung Kim Design created an urban grove that clearly catches the eye with one glance. The bold herringbone pattern of Levinson Plaza’s pavement was thoughtfully designed throughout the grove, creating access to entry and exit points. The alternation of vegetation and pavement defines the human scale of this design, which makes the space so comfortable.
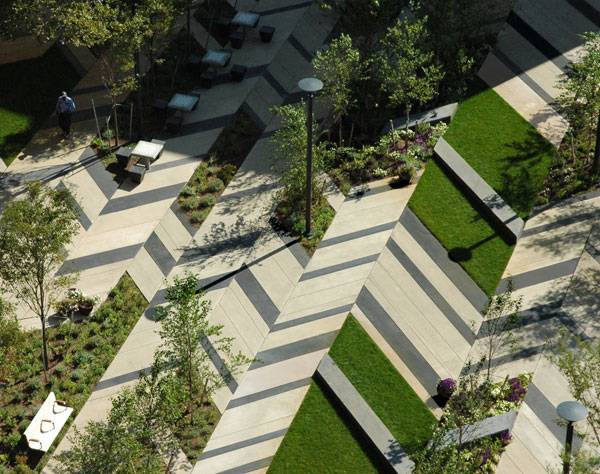
Levinson Plaza by Mikyoung Kim Design.
8. Solingen Town Hall Square
The design team at scape Landschaftsarchitekten takes a more modern approach to paving at Solingen Town Hall Square. The distinctive concrete carpet at Solingen Town Hall Square gives the project visual continuity while also physically connecting different areas. The paving changes where vegetation starts, creating a smooth blend throughout each of the spaces.
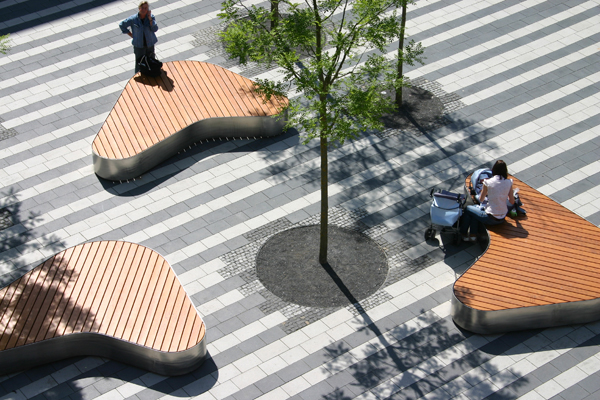
Town Hall Square Solingen. Credit: Landschaftsarchitekt AKNW
9. Coyoacán Corporate Campus
DLC makes use of sustainable materials for Coyoacan Corporate Campus in one of Mexico’s oldest neighborhoods. The materials were chosen based on their low maintenance and durable characteristics. Black volcanic granite is used for the ground surfaces and walls, and composite wood (60 percent bamboo, 40 percent non-toxic resin) was used for the wooden decks. Sustainable paving contributes to a space designed to last years into the future.
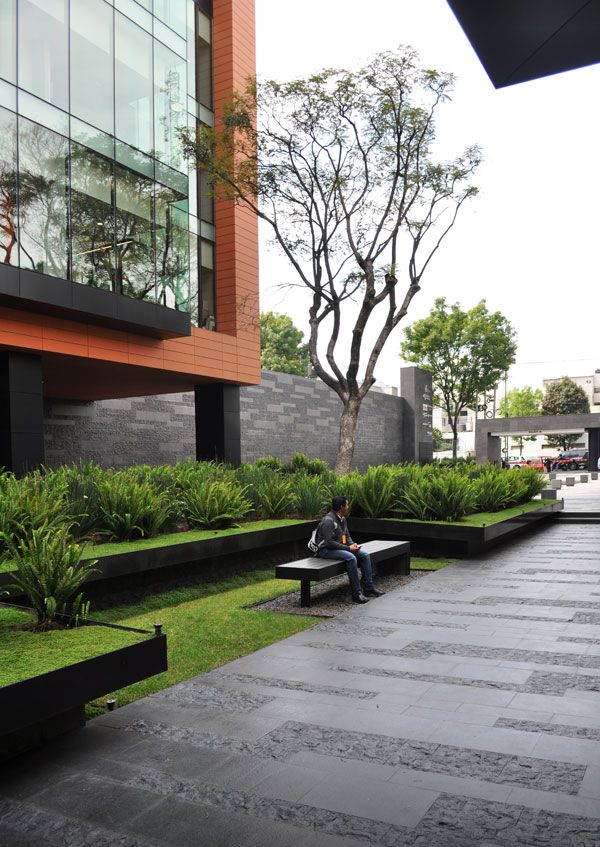
Photo courtesy of DLC Architects
10. Centenary Square
Using local materials, JMD Design improved connectivity and reestablished Centenary Square as Parametta, Australia’s civic center. Meant as a place for community events and gathering, the Australian black granite paving unifies the large central space. The custom-cut pattern shows off a high quality and look consistent with the City Centre of Parramatta.
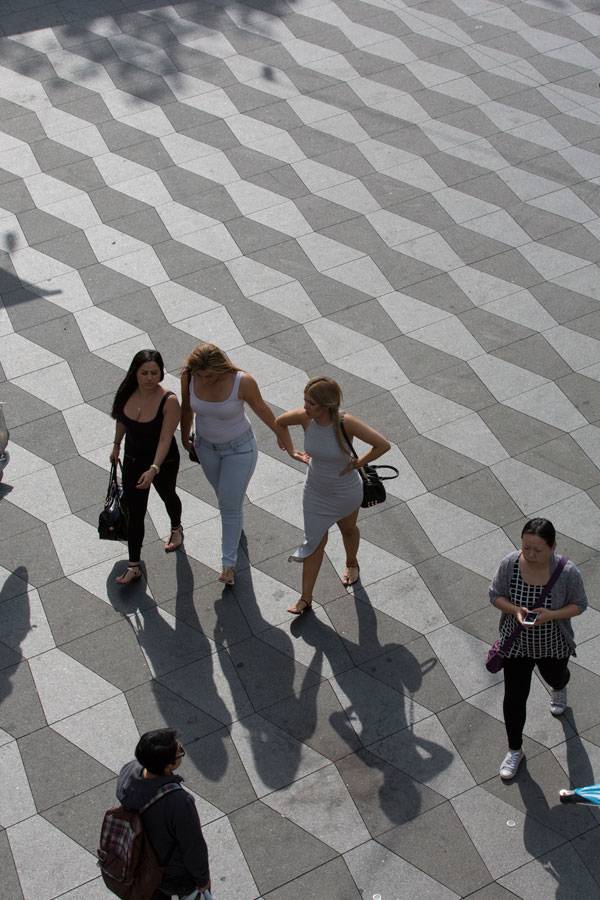
Centenary Square. Photo credit: Brett Boardman
Take away From Paving in Landscape Design
It is just as important to consider paving as any other material in landscape design. We’ve seen that it can be symbolic, sustainable, artistic, and even relate to the history of the site. When used correctly, the blend of paving into a site can create movement and visual continuity, resulting in a successful design.
Recommended Reading:
- Becoming an Urban Planner: A Guide to Careers in Planning and Urban Design by Michael Bayer
- Sustainable Urbanism: Urban Design With Nature by Douglas Farrs
Article by Jeanne Connolly
8 Urban Design Projects That Have Transformed Communities
Article by Domenico Pistone Urban Design Projects – We explore 8 urban design projects that have transformed communities, giving people hope and prosperity. Society changes and with its needs. The desire to unplug from the daily chaos pushes city residents to look for small or large urban oases where they can relax and recharge their batteries. Urban design consultant Jan Gehl has said that the urban landscape must be considered through the five senses. German philosopher Martin Heidegger says the concept of a living space is similar to wearing a dress. And the architect Richard Rogers said, “You cannot think of architecture without thinking of the people.” Here are 8 people-friendly urban design projects that have transformed their communities.
Urban Design Projects
1. Gas Works Park in Seattle, Washington, USA
Smoke, pollution, darkness, and malaise are the first things we think of when we imagine the urban factories of the 1900s. Now, however, wandering through the Gas Works Park lawns helps us realize that everything changes, and that what once was dark, full of smoke, and dangerous is now one of the favorite meeting places of the citizens of Seattle — a space where the only existing rule is to relax and socialize. A series of hills and avenues transports us from panoramic views over the river to the discovery of industrial archaeology. Disarmingly simple, the space allows visitors to fully enjoy those places through the five senses. Designed by landscape architect Richard Haag, Gas Work Park has become a meeting place for gatherings, peace movements, and groups awaiting the arrival of the summer solstice. WATCH >>> Richard Haag Projects: Gas Works Park
2. Farm Cultural Park in Favara, Sicily
Dostoevsky said that “beauty will save the world.” This is the phrase that perhaps most of all helps us to understand the power of urban design projects through art and culture. Urban design projects don’t necessarily have to be restricted to large cities. It can redevelop space and improve the lives of citizens even on an island in the beautiful Mediterranean Sea. Farm Cultural Park is a small cluster of houses and courtyards with an Arab matrix similar to a “kasbah” renovated and put to the service of the city. A contemporary art gallery in the open air has been developed between the old courtyards of the city, among the small roads that connect it to the main square — a secret garden, a place to breathe positivity. WATCH >>> Favara Farm cultural park – Art Show 2013 (Italy)
This small museum dedicated to art, design, architecture, and the connections among people has, in just a few years, managed to teach the beauty of a country to a citizenry full of distrust and little desire to react. Now, a new “Children’s Museum” is being designed in an attempt to teach the culture of beauty to the citizens of tomorrow: Favara’s children. If urban design projects aim to be an instrument of the physical and mental wellbeing of the citizens, then we can all learn something from this wonderfully realized project.
3. The Goods Line in Sydney, Australia
This innovative, elevated park has been created along a stretch of abandoned railway that connects to the Railway Square at Darling Harbour in Ultimo, Sydney. The Goods Line has become a focal point of the city by pushing people to stop and socialize. There are several “social infrastructures” that facilitate socialization and the sharing of space, including an amphitheater with free Wi-Fi, children’s play areas, table tennis tables, stands, and raised laws. The Goods Line is also a metaphor for the social and economic transformation of Sydney from an industrial city to a modern-knowledge economy. Every detail is designed to boost the connections among citizens; the straight line has been abolished and the movement helps to create new spaces for festivals or events. Here, a stroll above the city is interspersed with rest and gatherings.
4. Superkilen in Copenhagen, Denmark
We all know that many of the best things grow out of comparison. We also know that the contrast can be better appreciated when broken down into quality parts. Here’s how — in one of the countries bathed by the North Sea — diversity becomes quality. In Copenhagen, for a half-mile in the city, there is one such example in the open air: Superkilen. Superkilen is a mystical and sensual place that, through clever play and the foresight of the planners, brings together 60 works of good design in one of the city’s multicultural neighborhoods. This Surrealist collection of objects and projects comes from all over the world. Here are the palms of China, the neon lights of Qatar, and the beaches of Los Angeles, California. All are redesigned with a lot of details, leading to an explosion of colors that attracts citizens and improves life in the city.

Pedestrian friendly street. “Creative Commons BIG – Bjarke Ingels Group – SUK – Superkilen Park, Copenhagen, Denmark”. Source Forgemind ArchiMedia, licensed under CC 2.0
5. Metropol Parasol in Sevilla, Spain
One of the new symbols of Seville is the Metropol Parasol. The appearance is futuristic, with sinuous and enveloping forms, but actually, embodies all the principles of green building. The building was finished in 2011, as part of the redevelopment of the old Plaza de la Encarnacion, which was in complete degradation after the demolition of the old market of 1973. The architect J. Mayer began by considering the life that the market gives the city, thinking and creating an exceptional work that it is structured on five levels. The first level is the basement overlooking the archaeological remains found during construction. The second level houses an area used as a market that can host numerous stands. The third level houses the shows and the fourth is a restaurant. The fifth and final level is a unique sensory experience — a walkway in a terrace that embraces the old quarters of Seville. It is a wooden lattice with an organic shape — and was the largest wooden structure in the world. The structure, with its form and its tunnel, allows free air circulation on hot summer days, but also acts as an “umbrella” protecting passersby from direct sunlight. This project brings the market square back to life, mingling the historical and the contemporary. WATCH >>> Inhabitat talks with Architect Juergen Mayer H. about the Metropol Parasol
6. Place d’Youville in Montreal, Canada
When the story is interwoven with the wisdom and imagination of the architect, small jewels give new impetus to a city. Here’s how Place d’Youville, a small green lung along the city’s waterfront and the old harbor, becomes a place of exchange. Different uses (domestic, commercial, and institutional) are underlined by the different types of material used, blending as they come into contact with one another and giving way to allow different people to meet and talk. This green corridor of the city becomes a link between the people and the city’s buildings. The relationship with history and the contemporary theater leads people to linger and savor the calm that this place gives to those who live nearby.
7. Lake Paprocany in Tychy, Poland
Water is the main source of life. Many cities have sprung up near a river or lake. RS + Robert Skitek help us to understand why, with their project that repurposes the routes around Lake Paprocany in the city of Tychy. The materials used are mainly natural, encouraging the inclusion of the project within the context. The LED lights, shadows, and colors also help to set the mood. The designers used different techniques and devices that combine the modern design aggregation of citizens: the wooden benches that become forums to see the shows, the networks that become hammocks for relaxing, the sound of water, the shadows of the trees. This is a magical place where each of us, at least once in life, should go to relax.
8. Fremantle Esplanade Youth Plaza in Fremantle, Australia
Young people will be the citizens of the future, and at a time when the social media companies are trying to replace the real company of fellow human beings, examples of good urban design projects dedicated to children must be increasingly present in our cities. The Fremantle Esplanade Youth Plaza has become a major example for the world of how a central space can serve the community. Accessible to all types of people, it offers a wide range of activities for children of all abilities. The design revolves around the history of Fremantle as well as its present. The different shapes and materials underline the diversity present in society. WATCH >>> Opening Day Video from Fremantle’s Esplanade Youth Plaza
The ramps are accompanied by a large xylophone. This is an installation that helps citizens to escape, if only for a moment, from the bustle of the city, creating a wonderful feeling of freedom.
Understanding Urban Design Projects
Sir Winston Churchill — politician, historian, and British journalist — once said that “First we shape our buildings, thereafter they shape us.” This is an argument that we should all take seriously. As citizens or architects, we must have the conviction that what we do will always have repercussions for ourselves. So why not build quality spaces to benefit us in turn? Why not get used to inhabiting places and respecting them as if they were our homes? Quality pays, and these 8 urban design projects from around the world should help us understand how, through good building and a policy of creating beauty, we can help people feel good about each other and to live better in the city. Do you agree? Recommended Reading:
- Becoming an Urban Planner: A Guide to Careers in Planning and Urban Design by Michael Bayer
- Sustainable Urbanism: Urban Design With Nature by Douglas Farrs
Article by Domenico Pistone
How to Use Trees – The 10 Best Projects that Show You How
Article by Erin Tharp LAN writer of the year 2015/16 Erin Tharp, takes a look at some creative ways how to use trees in various landscape designs. Almost every successful landscape installation has one thing in common: trees. Trees are found in traditional landscapes and in ultra-modern landscapes alike. And even though the feel of the spaces may differ, the trees bring them back to nature and remind us that even the most desolate places can support life. So how do you go about becoming an expert in placing trees in your designs? Take a look at the following 10 projects that show 10 uses for trees in the landscape and prove that every space can be made better by using trees.
How to Use Trees
1. Trees as Art Visitors to the Tree Museum in Rapperswil-Jona, Switzerland, are greeted by a collection of trees — carefully placed by Swiss landscape design firm Enea — that are meant to serve as a 75,000-square-meter work of art. Enea placed several giant sandstone walls and water basins throughout the site to divide the space and to also create quiet spaces for visitors to relax and enjoy the entire collection of trees, which obviously take center stage here.
2. Trees as Design Inspiration Every so often, landscape architects are faced with a project in which they don’t know where to begin their design. In the case of Baltic Sea Art Park, by Kilometrezero, in Pärnu, Estonia, the designers took one look at the existing trees and knew exactly where to start. The existing trees served as a connection to the urban fabric of the nearby city and the riverbank, but lacked any order. So, to create order, the design team reorganized the space by creating small squares among the existing trees that would be separated by a sequence of smaller paths connected to circular areas that could be used for small social gatherings. All this, while also allowing room to plant more trees. The designers used the placement of the existing trees as path makers, and ended up with a beautiful and functional design. 3. Trees as a Food Supply Everyone knows that apples grow on trees, and everyone knows that adding green spaces to an urban fabric can help to deal with climate change and pollution. But the Open Orchard Project funded by Open Works in London took these uses of fruit trees one step further. Here, a group of residents decided to change the social fabric of their neighborhood by planting fruit trees throughout the community. They found that fruit trees are great choices for cities, since they can be grown on dwarfing rootstocks and, once established, require little maintenance — all while providing residents with a reliable food source and a way to come together. 4. Trees as a Fight Against Global Warming As stated above, everyone is aware of the positive changes that trees can have on the environment, including on global warming. And there is no better example of this than on Gonçalo de Carvalho, a street in Porto Alegre, Brazil, that is considered by many to be the most beautiful street in the world. More than a hundred Rosewood trees (Tipuana tipu) were supposedly planted in the 1930s by employees of a local brewery along both sides of the street. Today, they create a microclimate that helps to keep the street below both cool and in shade, proving that the addition of trees can truly change the world, even if it is only one street at a time.
GONÇALO DE CARVALHO; credit: Adalberto Cavalcanti Adreani
9. Trees as Survivors When Thorbjörn Andersson started designing Hyllie Plaza in Malmö, Sweden, the designers knew they wanted to create a place that would have an identity and stand out form other plazas in the country. To do this, they decided to create a minimalist beech forest. Going in, they knew that using the ever-sensitive beech could be problematic, but they had a plan and knew that if they could accomplish it, they would create a place that showcased the survival instincts of this majestic tree. They planted 28 trees in a large planting bed accessed through12 slits cut into the granite and concrete paving surface. This bed contains just the right mixture of mulch, stones, and soil to allow the trees to thrive.
10. Trees to Entice The only indication that something fabulous lies behind a high perimeter wall in Bangkok would be the tops of large trees that might make a visitor stop and try to get a peek inside to see what else is in there. LOKOH=Co used the trees as a way to create interest in the T. Residence for people who might chance to walk by. Those allowed inside are not disappointed by the award-winning and complex design they find. Here, the trees add to the tropical landscape and help to provide shelter for some of the tender mosses and ferns that grow beneath them.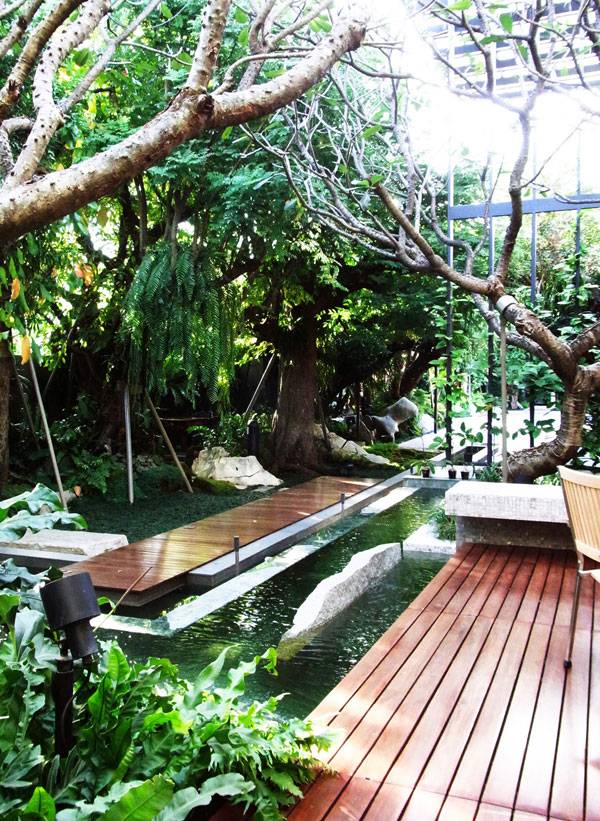
T.Residence. Photo courtesy of LOKOH= Co., Ltd.
>>>CLICK TO COMMENT<<<
Recommended Reading:
- Becoming an Urban Planner: A Guide to Careers in Planning and Urban Design by Michael Bayer
- Sustainable Urbanism: Urban Design With Nature by Douglas Farrs
Article by Erin Tharp
Canada’s Got Talent – 10 Awesome Examples of Landscape Architecture in Canada
Article by Paul McAtomney Following up on our world series, we have selected 10 awesome projects that perfectly represent landscape architecture in Canada today. With Canada having cities such as Vancouver, Toronto, and Calgary consistently scoring top marks in global liveability rankings, it is no wonder that the country also possesses a plethora of exemplary works of landscape architecture that are as diverse and varied as the country’s geography. Today, we take a look at 10 consummate projects that are excellent examples of landscape architecture in contemporary Canada.
Landscape Architecture in Canada
1. Sherbourne Common Park, by PFS Studio, Toronto, Ontario Sherbourne Common is a new urban park located on Toronto’s waterfront. This hybrid park-infrastructure folds in water treatment as a major organizational logic, resulting in a multifunctional piece of public space and landscape infrastructure. Sherbourne is one of the first LEED Gold certified parks in Canada, and successfully synthesizes the region’s quintessential lakeshore landscapes of the woods, the water, and the green with Toronto’s urban realm.
2. Sugar Beach, by Claude Cormier + Associés, Toronto, Ontario This 8,500-square-meter urban beach sits on a former parking lot site in an industrial area in Toronto. It is a sequel to HtO, the waterfront’s first beach park, also designed by Cormier. The designers took inspiration from the adjacent Redpath Sugar Factory, scattering the site with “sugar” in the form of rock “candies” and pink umbrellas. The result is a playful and vibrant destination that facilitates contextual exchange with the surrounding fabric. 3. Metamorphous, by Paul Sangha Landscape Architecture, Vancouver, British Columbia Designed as a unique solution to negate foreshore erosion, provide bank retention, and dissipate wave energy in front of a waterfront residence, this Cor-ten steel sculpture is an abstraction of sandstone formations seen on Saturna Island in British Columbia. The abstract shape of the wall provides not only a striking tectonic appearance, but also doubles as an aggregation device for sand and detritus washed ashore, in turn providing an armature for the coastal property. 4. McBurney Lane, by Hapa Collaborative, Downtown Langley, British Columbia Over a period of time, McBurney Lane in downtown Langley had dissolved into vacant and neglected public space. The revitalization of the space, by Hapa Collaborative, reconnects the lane to the surrounding fabric of Langley and strengthens internal pedestrian networks, creating a series of flexible social spaces that integrate permeable surfaces, drought-tolerant planting and rainwater infiltration as part of the city’s sustainability agenda. 5. Terra Nova Play Experience, by Hapa Collaborative, Richmond, British Columbia As part of the Terra Nova Rural Park in Richmond, Hapa Collaborative has designed The Terra Nova Play Experience — an adventure area that integrates “nature play” into the site’s agrarian landscape. Several years in the making, the play experience borrows the form and character of surrounding landscape typologies — intertidal zones, dykes, remnant sloughs, and agriculture — to create a physically challenging and provocative play space. 6. Place d’Youville, by Claude Cormier + Associés, Montreal, Quebec As a historical square in Old Montreal, Place d’Youville forms the meeting point of important roads at the gateway to the city’s waterfront and Old Port. Conceptually, the designers responded to the site’s archaeological significance and history by conceiving of a “quilt” — a protective blanket overlaid upon the square. This results in a beautiful intersection of materiality, including wood, concrete, granite, and limestone, that creates direct material links with the history of the Old Port. 7. Community Common Park, by Janet Rosenberg & Studio, Mississauga, Ontario Community Common Park was designed as a flexible and functional green space in downtown Mississauga. The design is minimalist in nature, comprising two distinct open grass areas and the site’s perimeter defined by allées of trees that connect to the wider site context. Topographical exchange defines the park’s character, as the designers have chosen to terraform a new geometric identity, giving the park a distinctive sculpted look, defining the park’s interior, and allowing users a novel topographic experience in downtown Mississauga. 8. The Canadian Museum of Civilization Plaza, by Claude Cormier + Associés, Gatineau, Quebec The architecture of the Canadian Museum of Civilization in Gatineau exemplifies the country’s landscape — its glaciers, the Canadian Shield, and the Great Plains. Missing from this robust conceptual metaphor for some time, however, was the Prairie Landscape. The vast plaza encapsulated by the museum lay vacant for much of the year until the designers deployed an urban prairie onto the plaza landscape. Topography and sinuous movement now characterize the space, create a microclimate, and complete the site’s concept.
Photo credit: Canadian Museum of Civilization by Claude Comier Associates
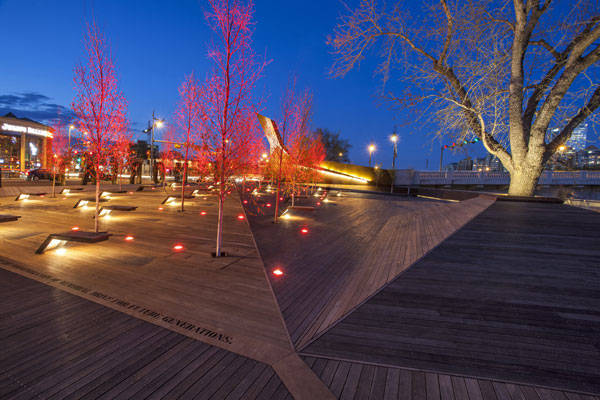
Poppy Plaza by Marc Boutin Architectural Collaborative and Stantec Consulting, Calgary, Canada
Landscape Architecture in Canada
Glancing at these 10 examples provides us with a small panorama of the development of designed landscapes in Canada. Landscape architecture in Canada makes a major contribution to the profession writ large. What other pieces of elemental Canadian landscape architecture would you have liked to see? Go to comments Recommended Reading:
- Becoming an Urban Planner: A Guide to Careers in Planning and Urban Design by Michael Bayer
- Sustainable Urbanism: Urban Design With Nature by Douglas Farrs
Article by Paul McAtomney
Top 10 Stories in the World of Landscape Architecture
News report by Brett Lezon 21-December-2015 The Latest News in Landscape Architecture 2015 is sponsored by ZinCo – Life on Green Roofs – Ecological and Economical Green Roofs, worldwide. In this week’s Latest News in Landscape Architecture we feature several pedestrian-friendly concepts from Dallas to New York, highlight a newly proposed public pier in Traverse City, and announce a collection of principles useful for landscape architects of all ages. 10 of the Best Stories in This Week’s Latest News in Landscape Architecture:
- Arup Releases Report Envisioning a Greener Madrid
- Traverse City Public Pier > A New Iconic Destination for the Great Lakes
- Uptown’s Crescent Is Getting a Makeover, Emphasizing Openness
- A Winter Installation of 30 Giant Seesaws in Montreal
- What If We Turned New York’s Longest Street Into A Giant Park
- 7 Ways Cities Will Get Better When Driverless Cars Hit the Streets
- Ten Random Principles to Consider When Starting Your Career in Landscape Architecture
- Scientists Hope Vacant Lot Gardens Keep Detroit Water Clean
- Sowing the Seeds of Gardening-Based Change at Masdar City
- The Greening of Split: Trees to Be Planted in City Centre
(Click the headline for the full story)
Madrid has partnered with Arup’s Foresight + Research + Innovation and Madrid’s Sustainability Master Planning and Landscape Architecture team to develop a series of guidelines to address climate change. The progressive report offers several solutions to nature-based approaches to regulate Madrid’s urban environment, while responding to pollution, strong storm events, drought, and biodiversity loss. Download the report here Related Article: 280 Million Euros Invested into Urban Revitalisation Project
- Traverse City Public Pier > A New Iconic Destination for the Great Lakes: Traverse City Public Pier
Traverse City, Michigan’s proposed Public Pier is a 550-foot public space projecting out into the West Arm of Grand Traverse Bay on Lake Michigan. This iconic Great Lakes destination will provide enhanced public access to the water, featuring dramatic views of the bay and city, and supporting a wide range of uses, including deep-water fishing for non-boaters. Custom seating, LED lighting, shade structures, interpretive signage, and other amenities create a distinctive user experience. Aquatic habitat enhancement, shoreline erosion control structures, and cultural and economic linkages make the Pier part of a holistic, sustainable waterfront. Traverse City worked closely with SmithGroupJJR to develop an inclusive, participatory public process to inform decision-making and design. The project was designed in Revit, utilizing a new built-in parametric/algorithmic modeling tool called Dynamo . WATCH: Traverse City Public Pier
An 11-acre mixed-use development in Uptown Dallas known as The Crescent is getting a major makeover. This French-Renaissance style building constructed in 1985 will be modernized, according to the development team. Designed by The Office of James Burnett Landscape Architecture (OJB), Staffelbach, and GDA Architects the renovation is intended to increase curb appeal. Ultimately, the property will become more pedestrianized in addition to proposed gathering spots to meet friends. Collectively, the team aims to “create a more porous and welcoming environment.” Related Article: Does The Klyde Warren Park in Dallas, Bridge the Gap to a Greener City?
- A Winter Installation of 30 Giant Seesaws in Montreal: World Landscape Architecture
Each year, (for the last six) a winter installation transforms the Place des Festivals in Montreal. This year features 30 giant seesaws and video projections. Created by the Toronto-based firm Lateral Office, Montreal-based CS Design, in collaboration with EGP Group—the design team has established a joyous wintry space for all ages. “Every year, we are eager to give Montrealers a new creative winter experience in the heart of the Quartier des Spectacles. Luminothérapie’s public installations transform our relationship with the city, beautify it, and give it a wonderful friendly touch,” said Chantal Rossi, Ville de Montréal Associate Councillor Culture, Heritage and Design. Impulse runs from December 10, 2015 to January 31, 2016. Related Article: How Place d’Youville is Teaching us That Artificial is Not Fake! WATCH: Making of – Luminothérapie 2015-2016
While the design began as part of a fellowship program, the Green Line, which is a proposal for a 40-block linear park in the center of Manhattan—the concept is receiving loads of attention. Instead of improving underused infrastructure, this new park seeks to advance roads for other means such as bioswales, rain gardens, and other treatments to address stormwater. Since Times Square and Herald Square closed to automobile traffic in 2010, Broadway has seen fewer cars and many experts contend that will only continue. “I think the bigger sort of trajectory is driving is becoming less attractive for people, and more people are walking and biking and taking public transit,” says Jonathan Cohn, principal at Perkins Eastman, the architecture firm that created the renderings. “In general, there’s a lot of interest in making spaces that are more pedestrian-friendly.” Related Article: The Urban Revitalisation That Inspired New York City’s High Line Park More Top Stories in the News This Week:
- 7 Ways Cities Will Get Better When Driverless Cars Hit the Streets: Gizmodo
- Ten Random Principles to Consider When Starting Your Career in Landscape Architecture: Public.Realm.Advocate
- Scientists Hope Vacant Lot Gardens Keep Detroit Water Clean: Washington Times
- Sowing the Seeds of Gardening-Based Change at Masdar City: The National
- The Greening of Split: Trees to Be Planted in City Centre: Total Croatia News
– Have something to say about this week’s news stories Go to comments For all of the hottest news continue to follow us on Facebook and Twitter. Have news to share? Send to office@landarchs.com News report by Brett Lezon Return to Homepage
7 Common Mistakes People Make When Selecting Trees and How to Avoid Them
We take a look at 7 common mistakes people make when selecting trees how to avoid them at all costs. “Trees are poems the earth writes upon the sky.” This is how Lebanese-American poet, artist and writer Khalil Gibran outlines his eloquent definition of trees, one of the most wondrous life forms on Earth. With more than 23,000 different species and a record for being the oldest living organisms in the world, trees fascinate us with their majesty, immensity, and glamor. Aren’t landscape architects blessed for having the opportunity to work with that living matter?
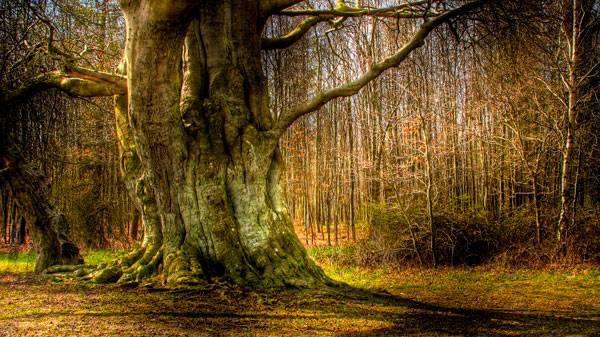
The oldest living organisms in the world. “Old Danish tree” by Guyon Morée. Licensed under CC BY-SA 2.0 via Flickr
1. Overlooking the Complex Functions of Trees
Our list of errors begins with one of the more general aspects of tree-planting design. How does vegetation planted in and around an urban scape affect the city as a system? This question concerns the multiple functions of trees and their synergic action. The three major groups of park trees’ functions are engineering, ecological, and aesthetical. They cover a plethora of utilities, including traffic, acoustics, light and soil erosion control, climate and air pollution control, and visual direction. Imagine the value and the final result of a tree-planting selection that serves all of these functions. It’s more than clear to say that it is most rational to design projects that have a multifunctional purpose. Don’t overlook this complexity; use it instead, and see how your efforts will be rewarded. In this inspiring article by Agmarie Calderón Alonso, we witness the amazing story of Jadav Payeng, who shows us how a single man can grow an entire forest, where the trees fight erosion and provide habitat for animals. Forest Man Trailer
If you’re wondering how to avoid this oversight, think of Payeng’s example. Recall the impressive final result, and never forget that trees are astonishing, and astonishing things can be built using them.
2. Ignorance of the Morphological Characteristics of Trees
The second flaw some landscape architects have been related to their knowledge gaps in terms of trees’ morphological features. These concern not only the ornamental value of trees, but also the safe, adequate interaction among vegetation, built environment, and people. Tree height, crown shape and density, root system, size, form, and colors of leaves and flowers are some of the most substantial classifications. The adroit combination or contrasting each tree’s peculiarities are the keys to creating symphonious landscapes. A good example of proper tree specification is the case of street tree-planting design in which only species with shallow root systems are used to avoid possible pavement damage in the future. Check out this comprehensive article entitled “Choosing Urban Trees: The Essential Guide”, by Julia Lucchese. WATCH: Residential Street Tree Maintenance
As to aesthetic qualities, this outlandish design of a residence in Thailand offers a dynamic tree-planting scheme. Further details are revealed by Gerard de Silva in his article.

T.Residence. Photo courtesy of LOKOH= Co., Ltd.
3. Neglecting the Environmental Requirements of Trees
Our list continues with one rather obvious, yet frequent mistake designers make: neglecting the environmental requirements of plants. This is true whether it be perennials, shrubs, or trees. Stress, however, should be placed on trees, as the largest damage, loss, and problems may derive from them if they are treated negligently. Environmental conditions are crucial for trees’ proper growth and development. That’s why, to build sustainable, healthy, and visually appealing tree groups, a maximal accordance between environmental requirements and conditions is needed. If, for instance, you choose Fraxinus excelsior for a highly populated industrial zone, you will most probably feel sure that the tree is gas-tight and will live undisturbedly there. But, if the tree doesn’t receive enough light and is planted on poor soil terrain, this may lead to a decrease in both its vitality and gas resistance. So basically, this case displays once again that trees are complex systems, and that the best results can only be achieved if complexity isn’t forgotten, even for a second.
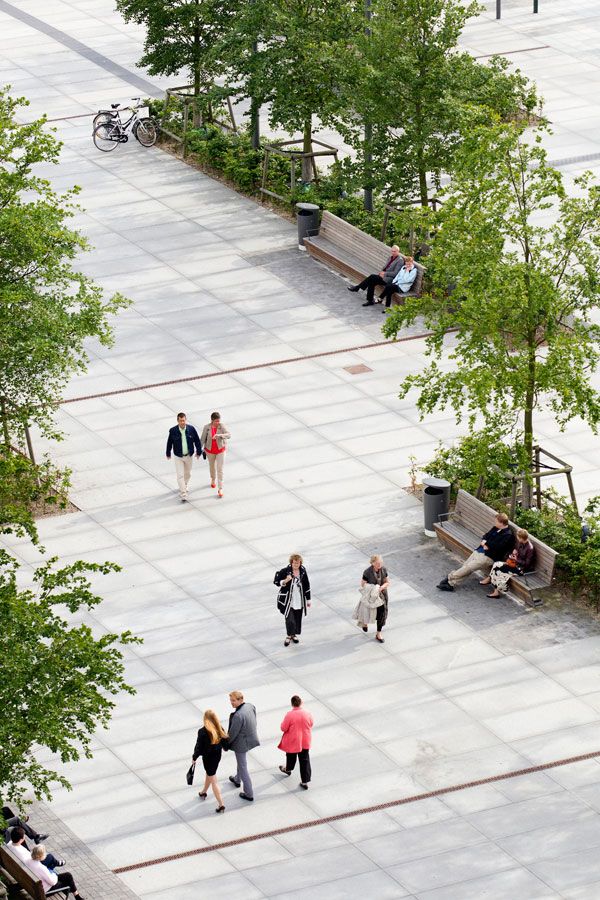
Hyllie Plaza. Photo credit: Kasper Dudzik
4. Disregarding the Biological Characteristics of Trees
The next major factor is the knowledge of trees’ phenology. The two most vital classifications according to biological characteristics are growth rate and longevity (life span). The first one is mostly vital for tree grouping and the possibility to obtain a satisfying result with fast-growing trees over a short period of time. The second feature — longevity — can affect both economic and aesthetic points of view. Trees’ phenology covers classifications such as time of foliation, flowering, and fall of the leaves, as well. All these are irreplaceable factors that should be taken into consideration when planning and maintaining tree plantings.
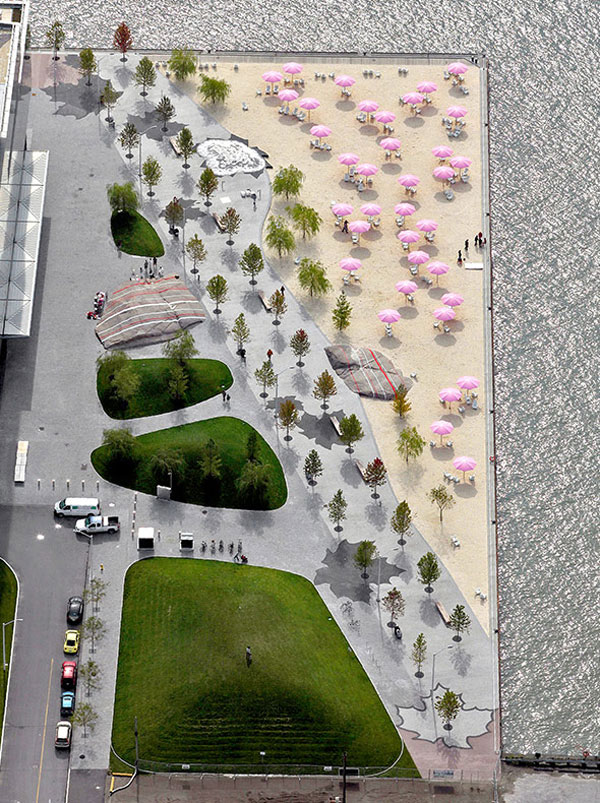
Sugar Beach; credit: www.claudecormier.com
- Sugar Beach: The Design That Makes Your Teeth Hurt
- How Place d’Youville is Teaching us That Artificial is Not Fake!
Two more projects incorporating seasonal interest can be viewed in the articles of Yuliya Georgieva and Amir Schlezinger:
- The Magic of Foundation Jeantet Produces a Timeless Design
- Contemporary Japanese Garden in The English Countryside
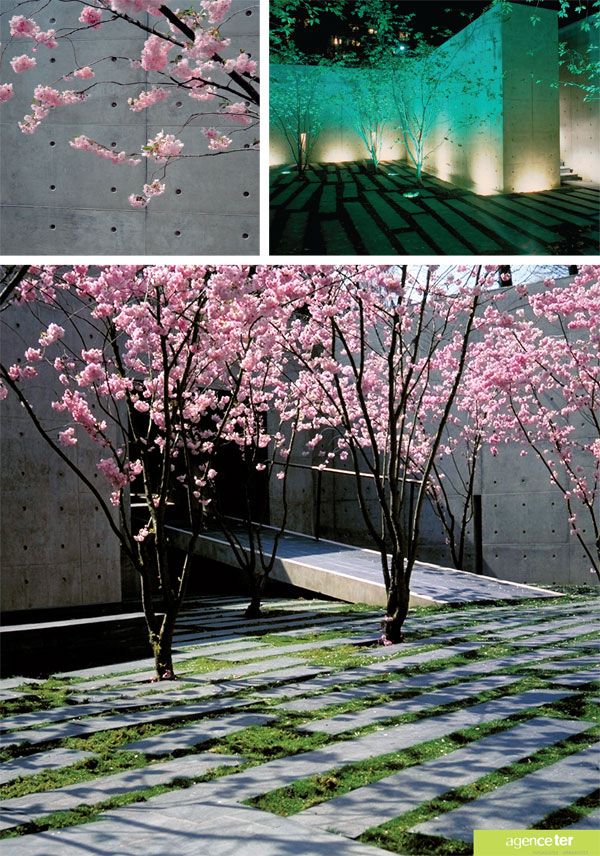
Cherry trees at Foundation Jeantet. Credit: ©agenceter
6. Forgetting That Trees are Signs of Information
Turning back to the design process, tree arrangements can’t be ignored whether used for arrays, ornamental groups, or as singular accents in the overall composition, trees are the leading element shaping the spatial organization in landscape design. Trees can define or unite park rooms. They can facilitate people’s experience while also directing them. If designed with set purpose, tree groups can create park perspectives, turning visitors’ eyes to certain vistas or focal points in or outside the park’s territory. Planning arresting, scenic, and stirring landscapes without embracing that function of trees is unthinkable. So, if you wish to beat that blunder while you’re designing, imagine yourself in the landscape. Imagine where you’re walking, what you see, and what you feel while strolling in your future project.
To see how dramatic scenes are captured and framed by skillful tree-planting selection, read about these two projects reviewed by Harkyo Hutri Baskoro and Katrina Elpos:- 23̊ Estate Takes Care of Erosion in the Most Beautiful Way Possible
- How Bassil Mountain Escape Creates a Dramatic and Memorable Feeling
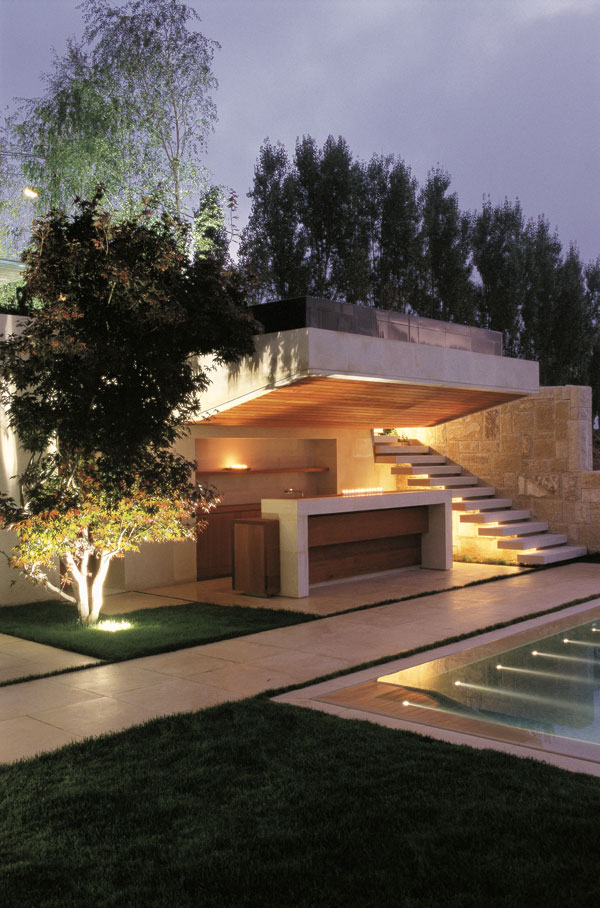
Bassil Mountain Escape. Photo courtesy of VLADIMIR DJUROVIC LANDSCAPE ARCHITECTURE
7. Ceasing Your Study of Trees
One last note landscape architects should bear in mind is to never stop exploring the world of trees. In this way, one will keep enriching one’s expertise constantly, while developing competence and respect for the landscape architecture profession. Some of the most amazing facts about trees every landscape architect should know are collected in the following two features written by Ashley Penn and Erin Tharp:
- 8 Amazing Facts About Trees That You Didn’t Know
- 8 Awesome Reasons to Use Trees in The Landscape That You Didn’t Know!
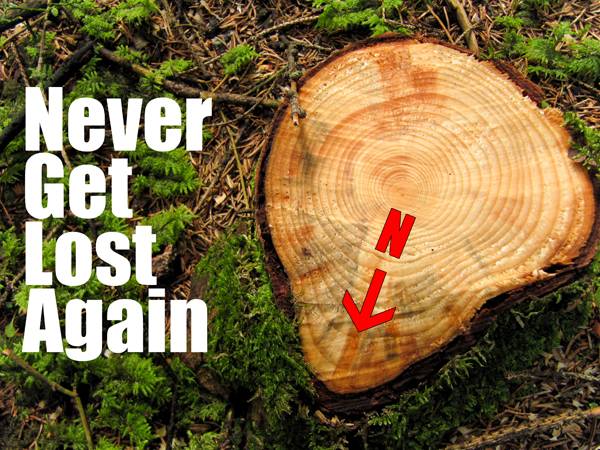
From our hit article 8 Amazing Facts About Trees That You Didn’t Know. This could save your life; credit: Lorenzo Tonello / shutterstock.com, modification by SDR
Recommended Reading:
- Drawing and Designing with Confidence: A Step-by-Step Guide by Mike W. Lin
- Landscape Perspective Drawing by Nicholas T. Dines
Article by Velislava Valcheva Return to Homepage
8 Common Mistakes People Make When Specifying Paving, and How to Avoid Them
In this article, we go into the eight most common mistakes people make when specifying paving and offer creative ways to avoid them. Have you ever wondered how you know where to go in the park? We’re not talking about the well-known places where you can walk with your eyes shut. We want to direct your attention to the cases in which you don’t know which way to go, but somehow find the right direction. Our challenge to you is this: How do you do that? Is it because of your sixth sense? Or is it because the path network is designed in a logical way? Alleys, platforms, and their pavements are fundamental elements of composition in landscape architecture. Their design is the skeleton of the overall landscape and serves as a basis that has a crucial effect on the final result. Designing your path network is very much like 3-D modeling. If your polygonal model isn’t excellent, you know that the whole scene will be a disaster in the end. And vice versa – if you take time to plan your base, everything else will follow and upgrade your initial idea so that it flows. Now that you understand the importance of paving, we invite you to walk with us to discover the eight mistakes to avoid if you want to be a better landscape architect.
1. Discounting the Proportion Between Green and Paved Areas
The first thing you need to do is to determine the right correlation between paved and green areas. Regulatory requirements vary from country to country, but when the green area percentage is set as a minimum, don’t settle for that minimum as the only possible solution. Expanding green areas will make for a much higher ecological, economic, and social quality of life. Of course, the proportion depends mainly on the site’s function. However, designers shouldn’t forget that path and pavement design isn’t the only manner in which composition and patterns can be defined. How to avoid planning too large areas of pavement? Think of more creative ways to achieve appealing projects. Shapes and colors can be found in both the hardscape and the softscape, so use them all. Below: Here is a good example displaying a well-balanced composition. Note how different levels and vegetation are used to add motifs to the plan.
Recommended Reading
- Landscape Paving Ifengspace Huanan
- Landscape Construction by David Sauter
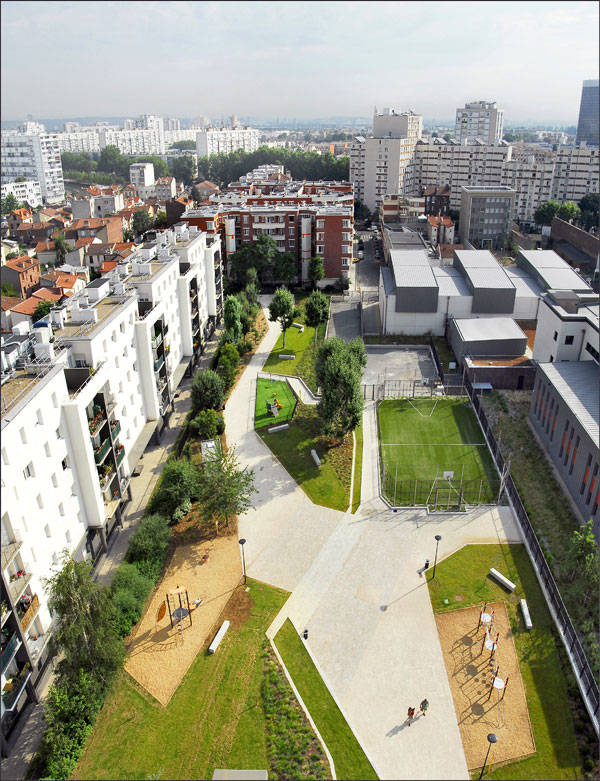
Photo credit: Asnières Residential Park by Espace Libre Paysage et urbanisme
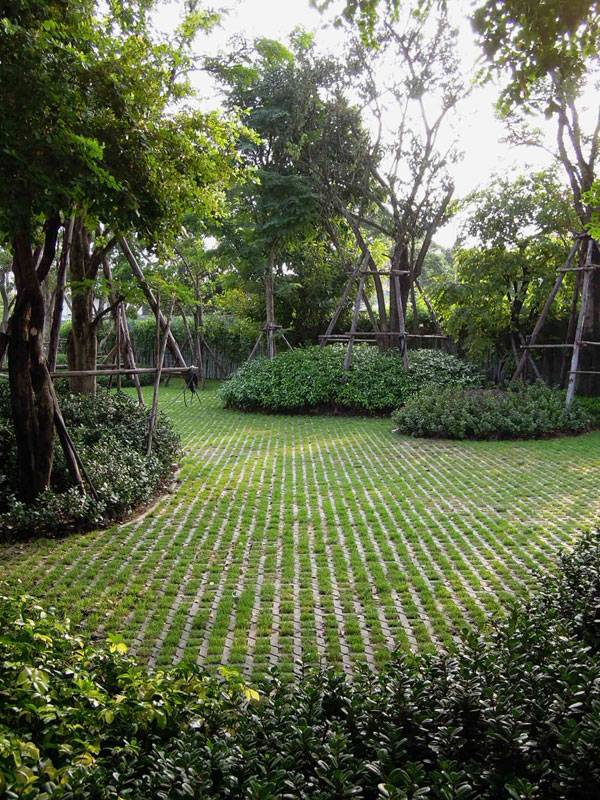
Baan Ladprao private residence. Photo courtesy of Landscape Architects 49 Ltd.
2. Disregarding paving’s future function when specifying it
Another top mistake designers make when specifying paving is forgetting paving’s main function. The purpose of alleys is to provide transportation and pedestrian communications. That’s why the future exploitation of the paved surface has the greatest importance when specifying paving. Depending on whether it is a small private yard or a vast public square, the stream of people varies. The pressure exerted on the surface is different, as well. The bearing capacity of pavement determines what materials we choose and how thick this surface layer should be. A comparison between two projects of such opposite uses of flooring can be found in the two following articles below. The first one offers an outstanding private garden design. The load that the pavement will have to bear is expected to be minimal. In this case, wood decking and stepping stones set in gravel are an appropriate design solution, as their bearing capacity doesn’t have to be big.
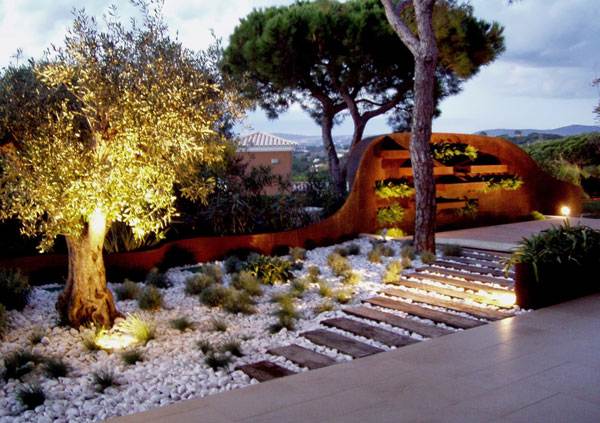
Modern Meets Mediterranean in an Outstanding Private Garden Design. Photo credit: Iúri Chagas
Recommended Reading
- Landscape Paving Ifengspace Huanan
- Landscape Construction by David Sauter
3. Not considering the importance of construction
A serious mistake is also made when it comes to specifying the layers of pavement construction. Concrete paving stones, decking, natural rock blocks, etc., compose only the upper surface layer of flooring. The other two main components of pavement are its substructure (or foundation) and ground foundation. The correct planning of pavement construction and the proper selection of input materials determine pavement’s expedience and durability. Foundation is the constructive element that allots pavement’s bearing capacity to the greatest extent. So how do we remember the significance of construction? Do you remember what we said about 3-d modeling? A well designed base is always the priority. Keep that in mind.
WATCH: How to prepare a paver base
4. Ignorance of pavement’s technical specifications
We’ve come to mistake number four – ignorance of pavement’s characteristics. You know that the variety of ornamental pavement on the market is enormous and continues to expand. Natural stone slabs, for example, differ in technical properties and durability according to their geophysical origin and structure. At the beginning of the design process, designers pick out a certain type of slab because of its hue, texture, or grit. In order to avoid possible problems, they need to know how the material corresponds to pressure, withstands chemical attacks, and whether it is durable. Did you know, for example, that resistance to cold is the most momentous technical specification of natural stone slabs? Concrete slabs, on the other hand, have different strengths and weaknesses. Permeable and cool pavements are also relatively new products, standing out for their unique improved properties, such as permeability, thermal emittance, and heat convection. More information about smart pavement can be found here:
So how can you avoid making this mistake? Consult with paving specialists and manufacturers. They are the experts who can answer all of your questions. They know what’s new and efficient on the market. Sometimes all you need to do is just ask.
5. Forgetting about the aesthetic functions of paving
So far, we have talked about the practical, technical aspects of pavement. But oftentimes — especially when we talk about pedestrian paths — the visual effect of ornamental paving is also important.
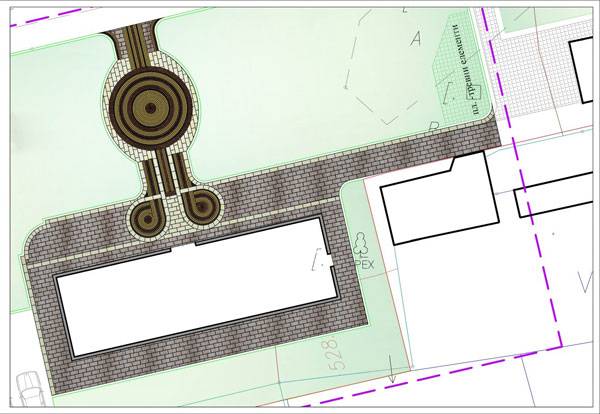
Paving detail courtesy of Milen Neshev – Landscape architect working for paving firm – Semmelrock Stein + Design.

Place d’Youville. Photo courtesy of Claude Cormier + Associés.
6. Ignoring paving installation schemes’ functions
Encroaching deeper into the subject of visual and aesthetic effects, we will put stress on the theoretical approaches that every landscape architecture student has studied, but almost every landscape architect leaves behind.
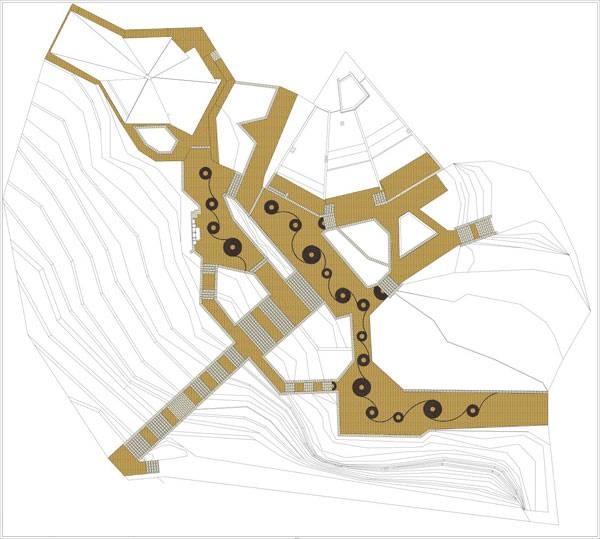
Paving detail courtesy of Milen Neshev – Landscape architect working for paving firm – Semmelrock Stein + Design.
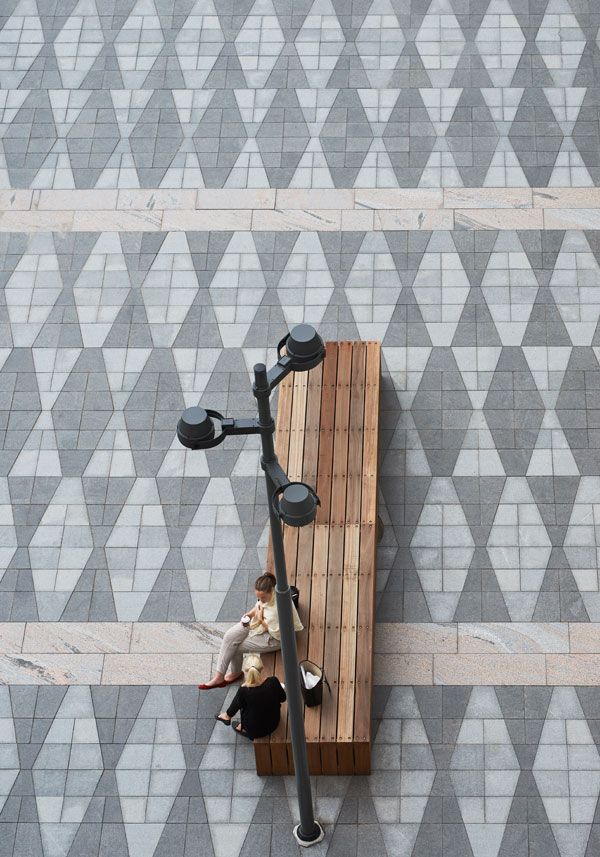
Borås Textile Fashion Center. Photo courtesy of Thorbjörn Andersson
7. Not knowing how to combine different materials
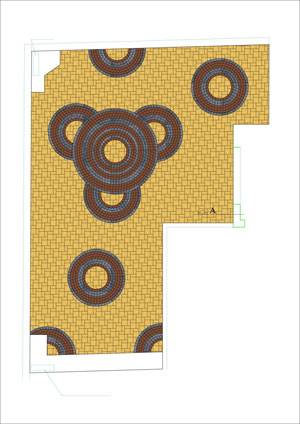
Paving detail courtesy of Milen Neshev – Landscape architect working for paving firm – Semmelrock Stein + Design.

Coyoacán Corporate Campus. Photo courtesy of DLC Architects
8. No attention to detail
Finally, we have reached the last step on our walk of mistakes – no attention to detail. You have heard the expression “the devil is in the details”, and perhaps every landscape architect can grasp the meaning of it. When referring that saying to pavement design, attention should be paid to key features such as edging, surface inclination, equipment for surface drainage, and drainage construction of pavements and their basis. Edging, for instance, is important not only for the aesthetically beautiful effect of ornamental pavement, but mostly for supporting and protecting the construction. Even the design of valleys matters, so don’t make short work at the end. How to beat this final mistake? Although perfection is an abstract and imaginary concept, the desire to reach it drives people forward. And even if it is unattainable, we can at least try to get as close as possible. That’s how we will make the most of our work. Aren’t details the nostrum? How close to perfection do you think the paving design in this project is?
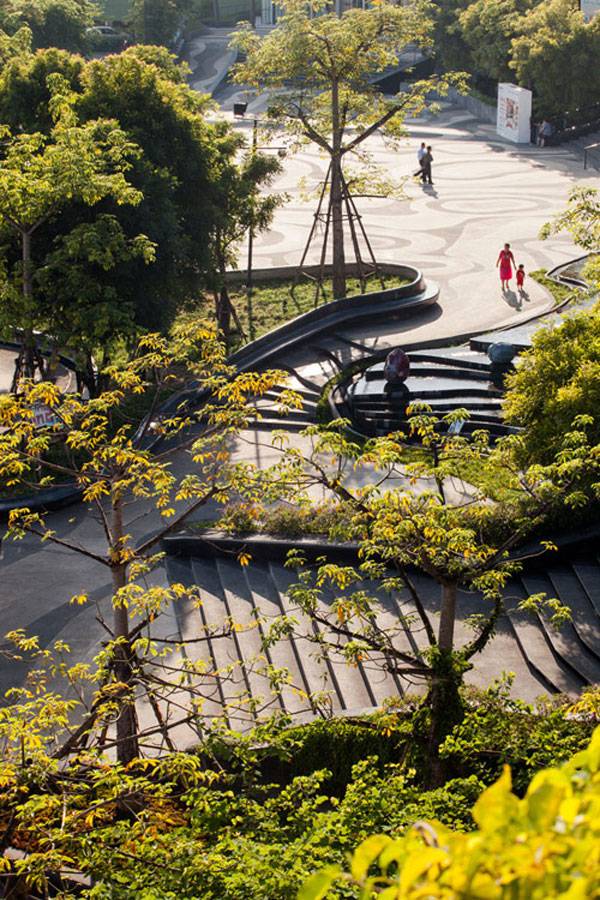
Central Plaza in Chiang Rai by shma.
How to Avoid All of These Mistakes
Coming to the end of our walk, it is time to consider whether there is a way to avoid all of these mistakes. It may sound quite cheesy, but my personal opinion is simple: We have to make all of these mistakes once to avoid repeating them in the future. What is your opinion on the matter?
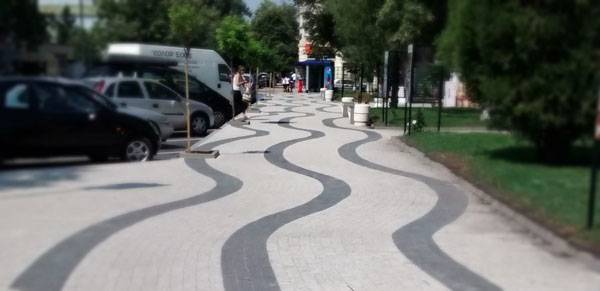
Paving detail courtesy of Milen Neshev – Landscape architect working for paving firm – Semmelrock Stein + Design.
Recommended Reading
- Landscape Paving Ifengspace Huanan
- Landscape Construction by David Sauter
Article by Velislava Valcheva Return to Homepage


