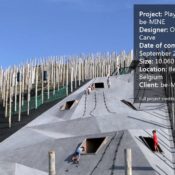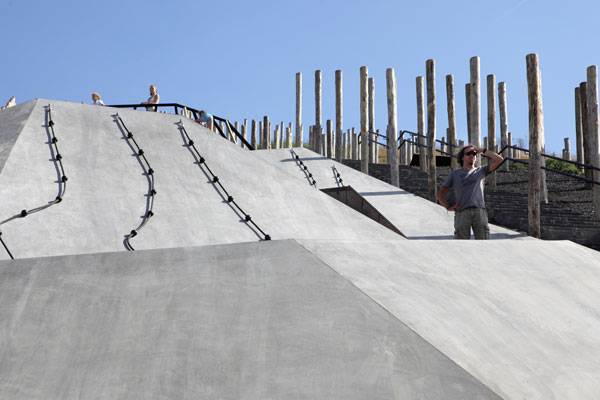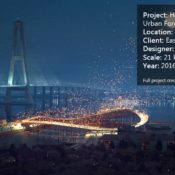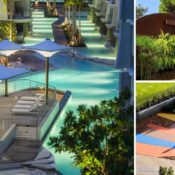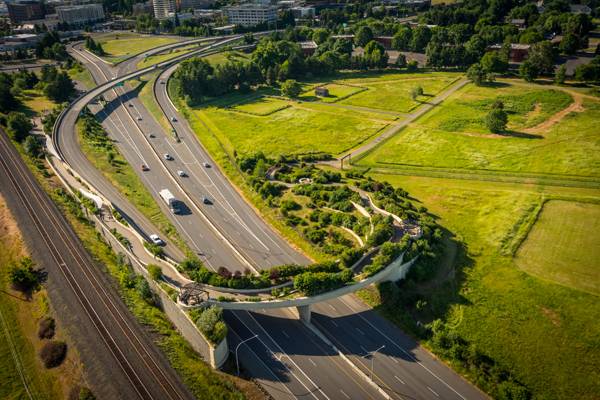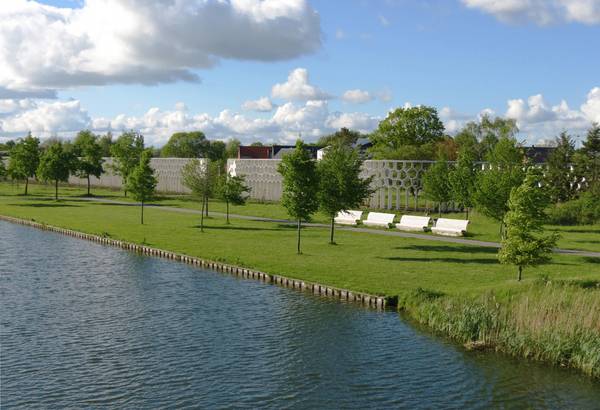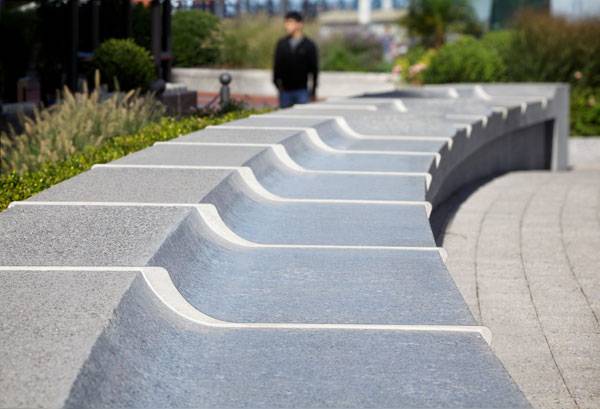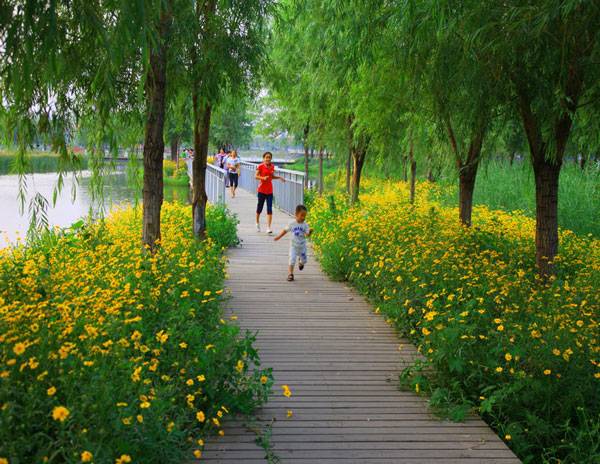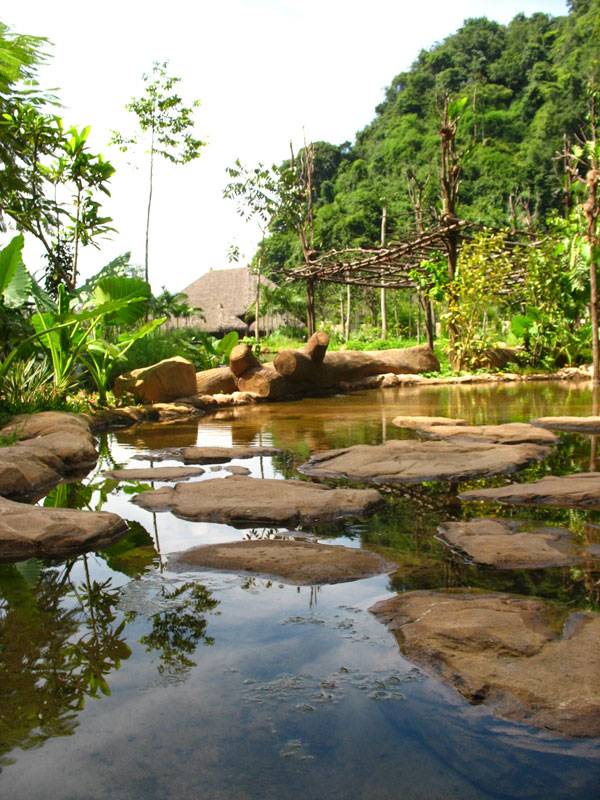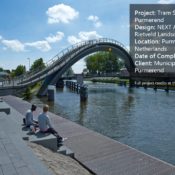Author: Land8: Landscape Architects Network
4 Awesome Projects for Urban Design Inspiration
Frank Bourque – In this article, we look at 4 awesome examples of how people achieved excellence in urban design. Landscape architects are broad thinkers, leaving us amazed with each project they design. The idea behind landscape architecture is to promote the natural ecosystem and the resourcefulness of people — opposed to serious global issues including climate change, water shortages, and the prevention of hunger. Therefore, designing outdoor public areas, landmarks, and structures is not a job that just anyone can do. Thanks to landscape architecture, our environment is safer, healthier, and more sustainable. With form and function as the focal points of every landscape design project, roads, parks, highways, neighborhoods, urban plazas, gardens, and even zoos have been completely redesigned, achieving the best use of land resources. Today, we are sharing four great landscape architecture projects that make an important contribution to how our cities look and function.
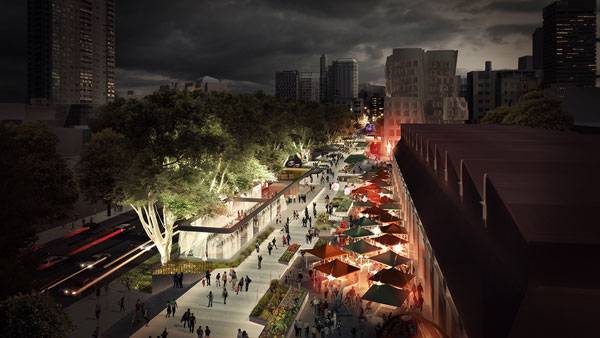
The Goods Line. Image courtesy of ASPECT Studios
1. The Navy Yard Central, in Philadelphia
Just because Philadelphia is a growing industrial and business city doesn’t mean that landscape architecture doesn’t exist there. The Navy Yard is a practical space that preserves the historical aspects of the surroundings and blends within them in a great way. Visually, the Navy Yard looks like a clockwork, or like many engines working simultaneously, which is the idea behind the project to create a workplace environment that showcases productiveness and serves as a resting point for every worker.

Philadelphia Navy Yards – Central Green. Credit: © Halkin Mason Photography

Philadelphia Navy Yards – Central Green. Credit: © Halkin Mason Photography
2. Gardens By The Bay, in Singapore
Singapore is definitely proud to have the Gardens By The Bay as one of its iconic achievements in architecture. On top of that, these gardens definitely represent the progressive culture and constant development that Singapore is known for. Known as “the forest in the clouds”, there are 18 super trees, ranging in height from 25 to 50 meters, with two of the trees connected by a 128-meter-long aerial walkway. Designed by UK landscape architects (Grant Associates), the Gardens By The Bay is a popular tourist destination. In fact, it welcomed 1 million visitors in only the past two months. This is a mind-blowing fact that shows just how much the community appreciates landscape architecture.
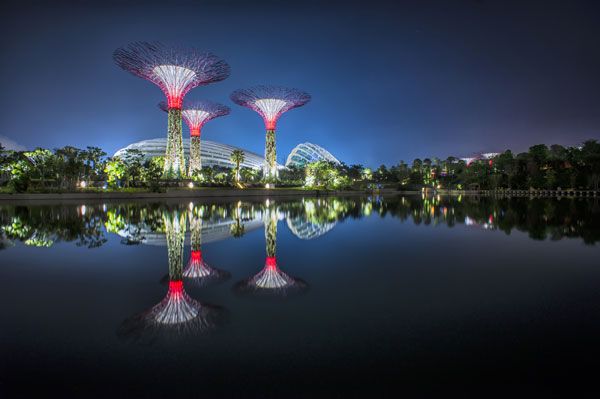
Gardens by the Bay. Image courtesy of Grant Associates
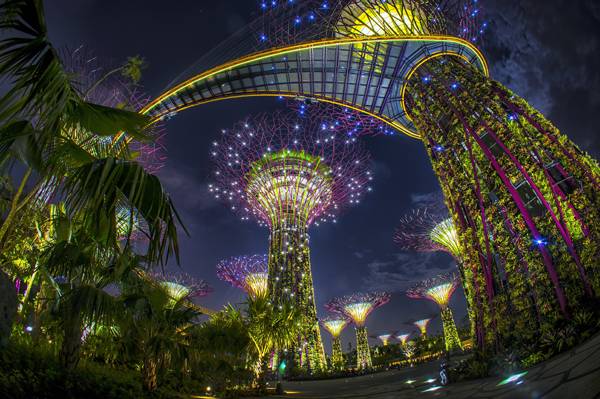
Gardens by the bay; credit: Photo collection from Robert Such, Darren Chin, Craig Sheppard
3. MariahilferStrasse, in Vienna, Austria
This street is among the longest stretches of shared space in Europe. Located in Vienna, Austria, the MariahilferStrasse is a project that stretches from the Westbanhof to the Museum Quarter as a pedestrian-friendly section in the heart of the city. At the same time, this street divides the site into three zones. The central zone is the most popular, offering lots of activities for everyone, while the neighboring zones serve as quieter spaces created for taking a rest after a hard day’s work or a guided tour of the city. There are shops, restaurants, and cafeterias everywhere, complimenting the urban scenery.
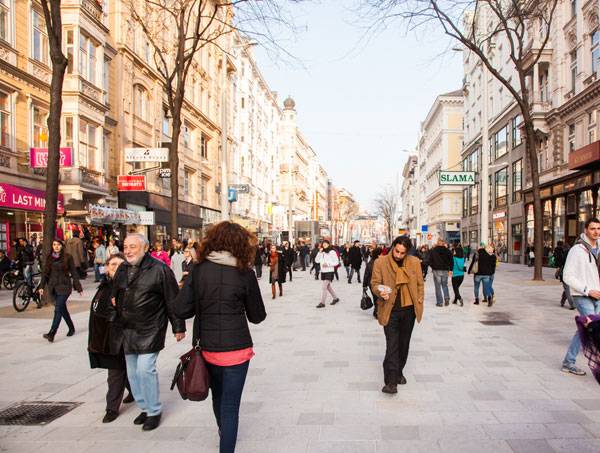
Mariahilferstrasse. Credit: Bureau B+B
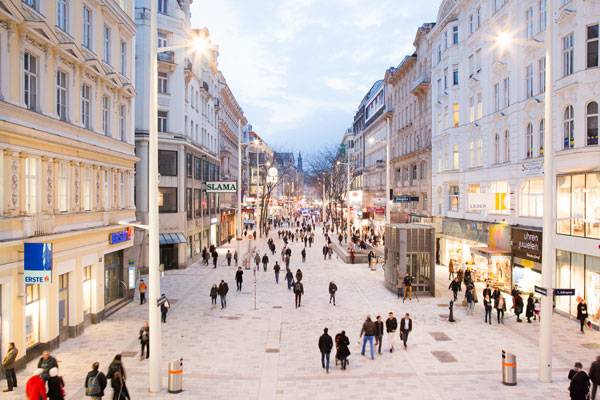
Mariahilferstrasse. Credit: Bureau B+B
4. The Goods Line, in Sydney, Australia
The Goods Line is proof that Sydney has become a more connected, sustainable, and innovative city — by implementing cycling paths and green public spaces in most of its neighborhoods. Also, it’s an idea initiated by the NSW Government and realized by the Sydney Harbour Foreshore Authority. Once an unused rail corridor running from Railroad Square to Darling Harbour, this space had a tremendous potential to be repurposed into something more urban-friendly and beautiful. This project is something that every local loves and every tourist puts on his to-do list. The Goods Line is a park where you can rest, be creative, and bond with the community.
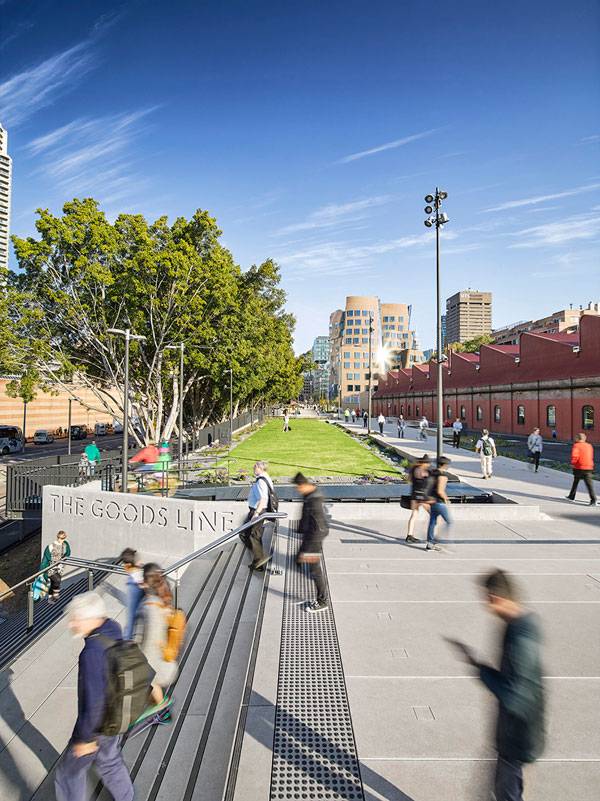
The Goods Line. Photo credit: Florian Groehn
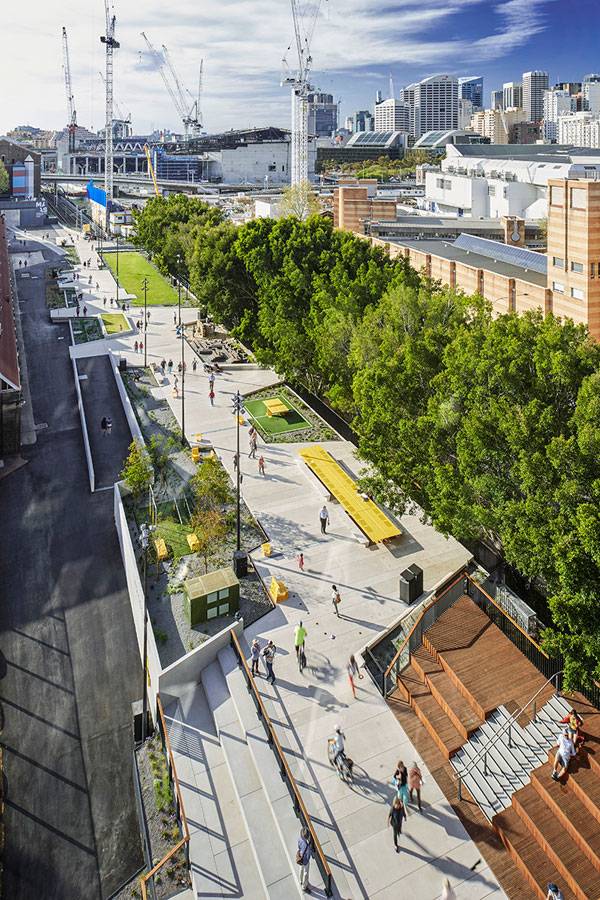
The Goods Line. Photo credit: Florian Groehn
Urban Designers of Tomorrow
Landscape architects are also known as the urban designers of tomorrow, shaping the future of each city in a functional and sustainable way. This evolving profession has made us widen our perspective and embrace landscape design as something revolutionary. Which project from above do you love the most? Let us know in the comments!
Recommended Reading:
- Royal Horticultural Society Small Garden Handbook: Making the Most of Your Outdoor Space by Firefly Books
- Small Space Garden Ideas by DK
Article by Frank Bourque
Landscape Architecture CV – 10 Things You Should Include
Article by Emily Sinclair – We take a look at the all important landscape architecture CV, looking at 10 things you should definitely include if you are serious about getting a position in your chosen company. So you have started the job hunting process, you have prepared a portfolio, created a list of dream jobs and have begun approaching firms, you are well on your way to a successful career as a landscape architect. Then you get a request for a CV. Where do you start?
CV vs Resume
The first step is to realize that a CV and a resume are two different documents with different purposes. A resume is a brief outline of your experience and abilities. A CV is a more in-depth, and at times lengthy, account of your background and achievements as they relate to your prospective job. When building your landscape architecture CV, remember that you are in a design profession. The graphic layout of your CV is extremely important, as when applying to a design profession your CV will be reviewed by someone with an eye for design. Make sure that the design of your CV is uncluttered and easy to follow.
Landscape Architecture CV
Below we have compiled a list of ten must-have points to include on your CV. 10. Contact Information This does sound like a no-brainer, yet people overlook it. This is important; without your name and phone number the prospective employer will have no way to contact you. It is also a good idea to include your email and website/blog if you have one. Keep in mind though – email addresses should be professional-sounding. If you do not already have an email that is simple and respectable then consider starting a new account before printing your landscape architecture CV for distribution.
9. Cultural Experiences
Whether you have travelled for school, for fun, or for work, consider how your experiences abroad have taught you about not only landscape architecture projects but also adaptability and sensitivity to changing environments. Include the duration of the trip, the nature of your travels and what you completed during and as a result of your experiences.
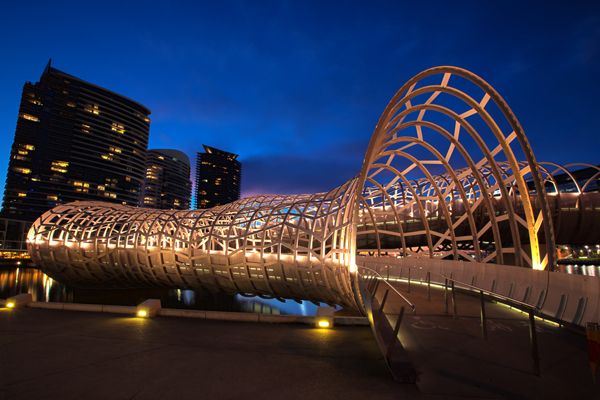
Get some traveling done and be a person of the world. Image: Webb Bridge, Docklands, Melbourne, Australia,; credit: shutterstock.com
8. Scholarly Grants, Scholarships, and Awards
Scholarships can do so much more than help take the edge off of tuition. Think about what this says about your character, even without seeing your application; a prospective employer can assume that some character trait you possess was seen as exemplary by the people executing the award. They will also see someone who is interested in putting in some extra work to achieve their goals. Include the year you were awarded, the amount of the scholarship, and the name of the sponsor.
7. Related Extracurricular Activities
This is where many students can shine, all the volunteer work and extra hours helping teachers or community members can be boasted here. Include any work on student council, participating in local events or volunteering in the arts community. Anything that demonstrates your willingness to further your professional development outside of school can be mentioned here. Include dates of involvement and a short one-sentence summary on what the position entailed.
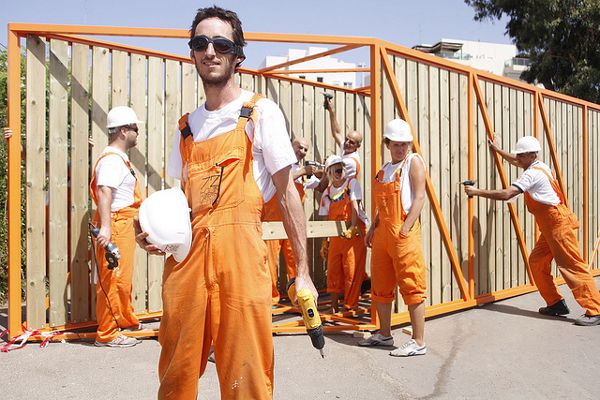
Getting involved in activities such as this one can really help your cause. Image: 72 Hours Urban Action is an international rapid architecture event, check it out HERE! and get involved credit: Mor Arkadir
6. Papers, Books, and Other Publications
Having your work in a gallery or publication means someone appreciated and enjoyed your work. This says a lot about what you can potentially produce, even if the prospective employer has not seen the exhibition or book. It’s worth noting in this section if the exhibit or work was invited or juried. If the publication or exhibition is solely yours, make sure to note that, and any reviews or citations that the work/s have accumulated.
5. Professional Licenses or Certifications
Any course work you have completed which commenced with a certificate can be listed here. This could be as simple as your Professional Landscape Certification and the states, provinces, or countries where you hold it. While important, most newly graduated students will not yet have their professional license. However, you may also add other supplementary certifications such as arborist certification, LEED certification, or any other relevant certification you have completed.
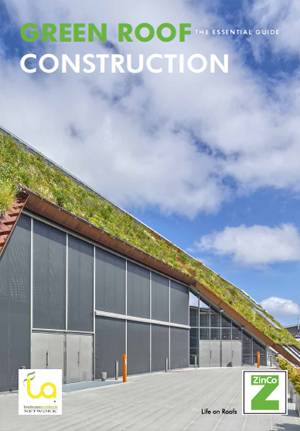
Get Green Roof Construction: The Essential Guide, by signing up to our VIP Club HERE!
4. Memberships
Paying fees to a professional or association membership body shows a willingness to support your local community; include how long you been a fee-paying member of any landscape association such as ASLA, CSLA, or your local professional association. You can even become of VIP Club member of Landscape Architects Network by signing up here!
3. Academic Background and Giving Lectures
Do not forget to include your academic achievements! Educational background should include your degrees, the dates they were acquired and the schools you attended. If you have had the opportunity to lecture or teach under the umbrella of landscape architecture or related professions then make sure to include those experiences as well. When listing these, consider adding whether it was by invite or if it was a recurring position.
2. Description of Thesis or Dissertations
If you have had the chance to complete or are currently working on a research topic, include them here. List the title, the committee members, and a short abstract of the research.
1. References
Include at least two references at the end of your landscape architecture CV. Include their credentials and contact information. Before listing your references though, be sure to touch base with them and make them aware when and to whom you will be distributing your CV.
Additional Tips on Preparing Your Landscape Architecture CV
Hopefully, this list has helped you begin your landscape architecture CV. If you are still cautious about what to include, look into resources through your school; many universities have programs in place to help students through this process. Consider showing your CV to your faculty advisor as they may have notes they have collected from writing their own CV, or reviewing many others over the years. Recommended Reading:
- Portfolio Design (Fourth Edition) by Harold Linton
- Burn Your Portfolio: Stuff they don’t teach you in design school, but shouldby Michael Janda
Article by Emily Sinclair Featured image: Credit: Dustin Lee, licensed under CC 0.0, via Unsplash
5 Key Principles To Think About When Designing A Beautiful Garden
We take a closer look and examine 5 key principles to think about when designing a beautiful garden. Are you in the middle of designing your garden? You could be making a big mistake, so think carefully about what you do next. A lot of people will think of ways to make their garden beautiful, but they soon realize it doesn’t look as nice as they thought it would once they’re done. This is because they don’t have a clue about the key principles you must stick to. We’re going to look at some to give you an idea of what you should be focusing on at the planning stage, so put down your tools and let’s get started.
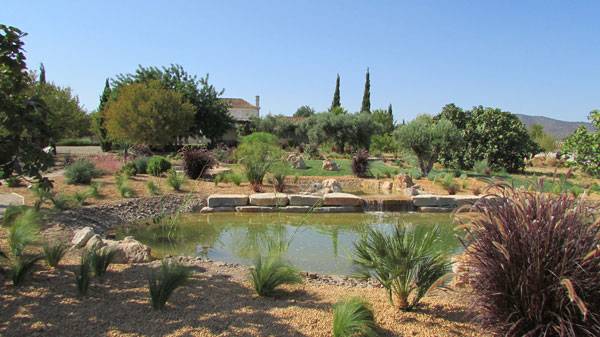
Lake Garden by Iúri Chagas
Key Principles in Garden Design
Choosing Your Focal Points
If you lived way up north in Calgary you would go outside a lot, because it has lots of sunny days compared to other Canadian cities. Still, you’re going to spend most of your time indoors no matter where you live. People understand what focal points are when they’re designing their garden, but they put them in the wrong place. If you’re going to be indoors a lot you want to see them when you look out of your windows.
Don’t Destroy Anything
Designing a garden isn’t difficult, but you still need to use a little common sense. You wouldn’t plant lots of flowers around an ornamental feature if you would have to walk over the top of them to reach it. It’s also important to realize you might need a clear path to move large power tools to a particular place in the future. Always leave enough room for everything when you’re still sitting with your notepad sketching things out.
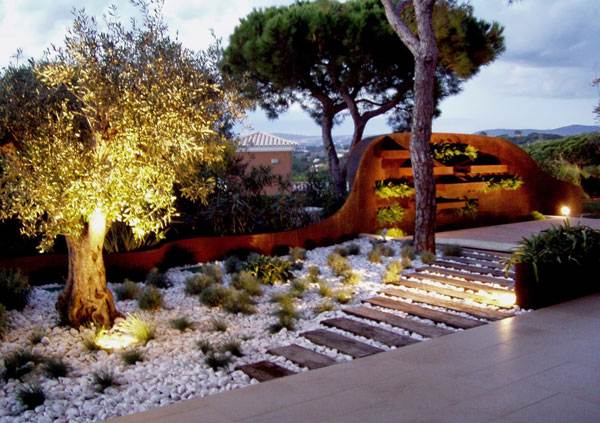
Lighting design at Vale do Lobo Garden. Photo credit: Iúri Chagas. Learn more about this design here.
Attracting Lots Of Wildlife
Do you know the easiest way to attract wildlife into your garden? You can put out food and they’ll pay you a visit when they’re hungry. There is also another harder way to accomplish your goal, which will require a bit more research. Things like the flowers you grow will bring in the birds and bees. You want wildlife in your garden because it will make it look a lot nicer when things are flying around.
Sometimes More Is Less
You’ve already heard less is sometimes better than more, so don’t think you need to go to the extreme when you’re planning out your garden. Even something as simple as your garden path can be used as a good example. If you want to shake things up you could have a slight curve in it. Taking things to the extreme would be having so many curves nobody would actually walk on it for longer than two seconds.
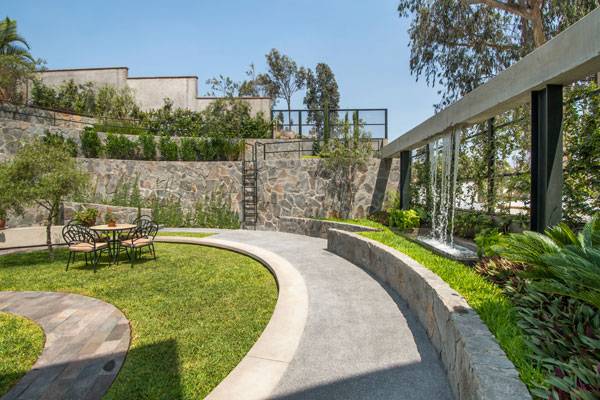
Cockfight Coliseum Garden. Images courtsy of 2.8 x arquitectos
Remember To Study The Weather
You hear a lot about solar orientation in regards to building homes, but the same is true when designing gardens. If you were building an outdoor seating area you wouldn’t want it to be lying in the shade when you’re most likely to be sitting outside. It would be good to know if the wind was going to drive the rain into your outdoor kitchen. Try to think about all the elements and how they’ll affect you.
It’s Never Worth Rushing Things
If you don’t design your garden correctly it might turn into a disaster. At the very least you’re going to be disappointed when all is said and done. Follow everything we’ve talked about today and you’ll be fine. You need to take your time when planning out your garden, because it’s never worth rushing things and knowing you could have done better.
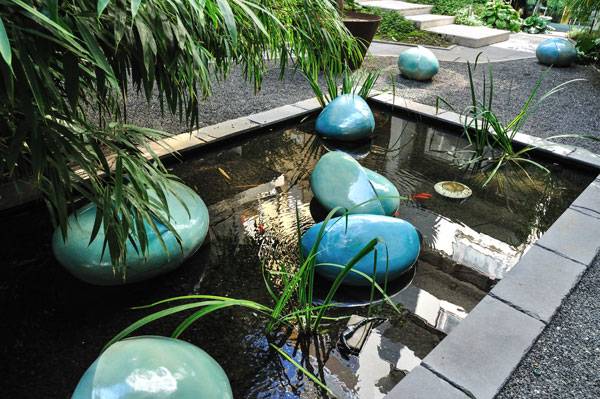
Paulay Garden. Photo credit: Ujirany
- Becoming an Urban Planner: A Guide to Careers in Planning and Urban Design by Michael Bayer
- Sustainable Urbanism: Urban Design With Nature by Douglas Farrs
Article by Lenard Johnson Featured image: By I, Laurascudder, CC BY-SA 3.0, source
How an Old Mine Became a Inspiring Play Landscape
Article by Emily Sinclair – Play Landscape be-MINE, by Carve and Omgeving (design) and Krinkels (contractor) in the town of Beringen, Belgium. Many of our society’s past practices have created scars in our landscape, such as post-industrial sites which are unusable due to contamination and dangerous conditions. Lately, these sites have become grounds for renewal; projects which revitalize and reinvent the site from a wasteland to a landmark – usually while keeping the historical context. One such site is the Play Landscape be-MINE, by Carve and Omgeving (design) and Krinkels (contractor) in the town of Beringen, Belgium. The Play Landscape began with a competition set out by be-MINE, a tourism and recreation organization in Beringen. The town put forth the challenge to reimagine the rubble heap (or ‘terril’) created from the waste of old mining practices and redevelop the landscape in a way which adds an element of play, while still educating visitors on the history of the site. The winning entry, chosen in 2015, was the Play Landscape be-MINE, by Carve and Omgeving with Krinkels contractors.
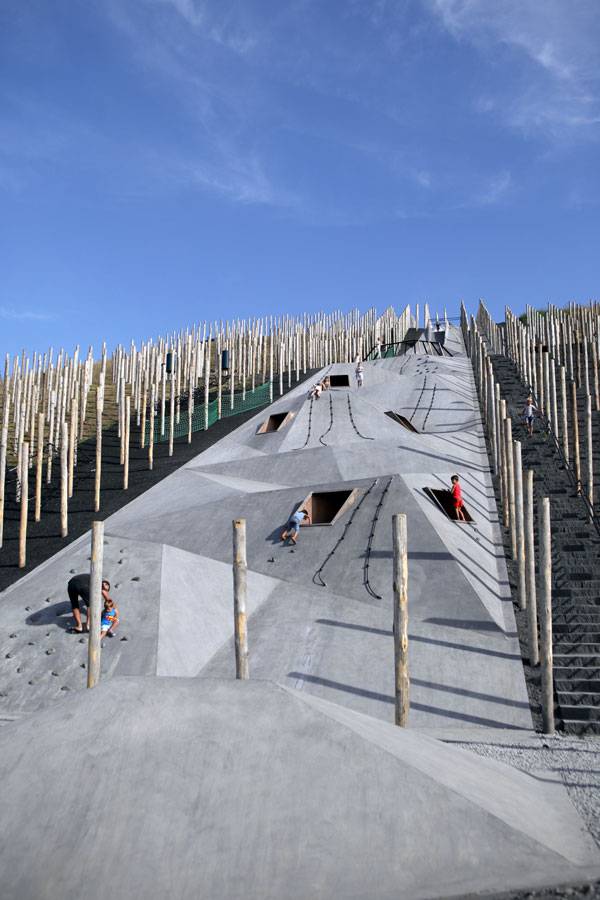
Play Landscape be-MINE. Photo credit: Benoit Meeus
Play Landscape be-MINE
When we explore the details of the project, we begin to see why it was deemed the most fitting, as it is pointedly making references to the previous land use and history of the town while encouraging people to scrabble and play along the way, up and down the side of the hill.
Moving Through the Play Landscape
The Play Landscape has three main parts to the design, which are revealed as you move through the landscape and up the rubble hill. The first part, the Pole Forest, is created using the sturdy poles which used to hold up the maze of mining shafts. The poles are set upright into the hill, pulling the gaze upwards, towards the top of the mountain. This set up cleverly relates back to the movements up and down the mining shafts; the miners always thinking about heading up, back towards the light. In between the poles, the hammocks, nets and beams create the adventure play course.
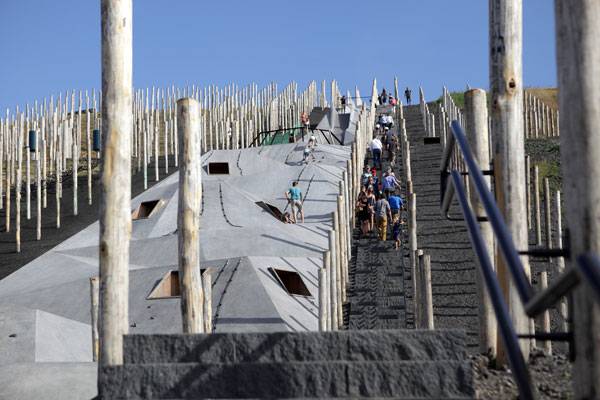
Play Landscape be-MINE. Photo credit: Benoit Meeus
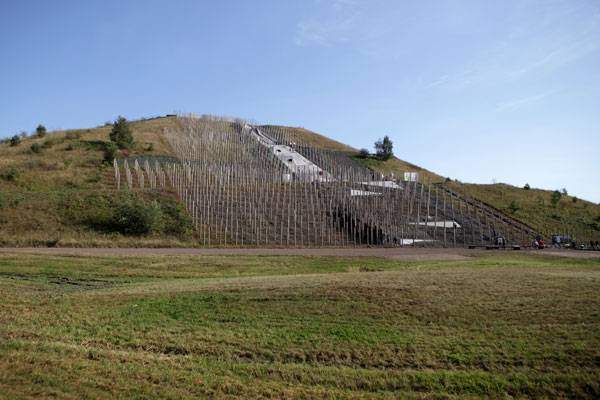
Play Landscape be-MINE. Photo credit: Benoit Meeus
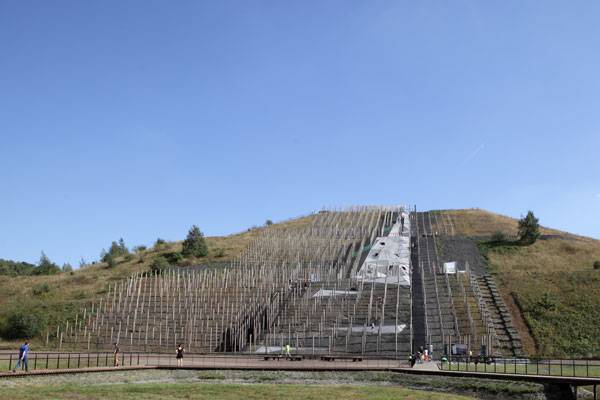
Play Landscape be-MINE. Photo credit: Benoit Meeus
Recreation and Tourism
Pathways from the nearby Spurs Park bring people to the base of the mountain, connecting the adventure mountain to other recreational paths in the area. As part of the masterplan for Beringen, connecting the mountain and making it accessible to skiers, wheelchairs, strollers, bikes, and other methods of mobility was extremely important. Opening the mountain to all sorts of users allows for a greater draw from the surrounding areas and incorporates the design into the community with ease.
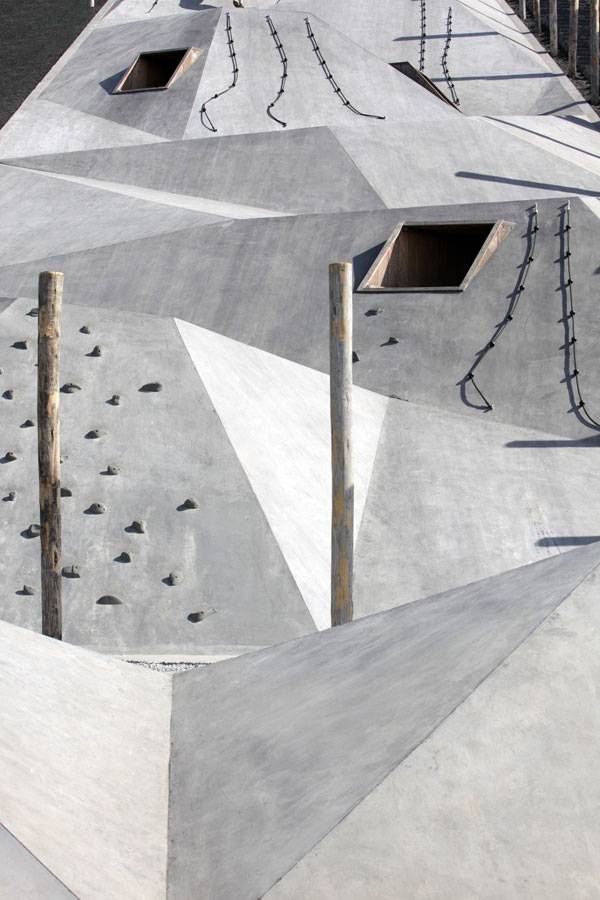
Play Landscape be-MINE. Photo credit: Benoit Meeus
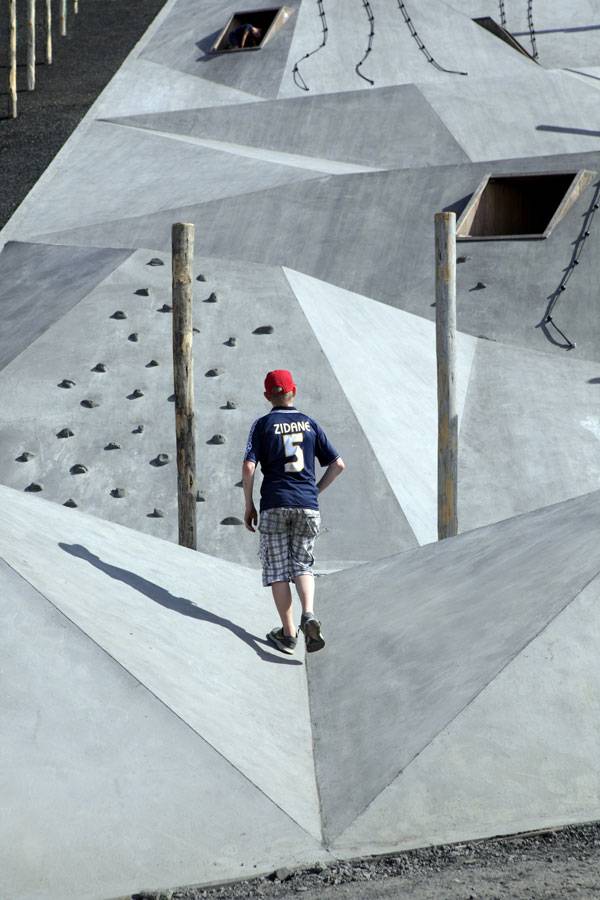
Play Landscape be-MINE. Photo credit: Benoit Meeus
Old Materials, New Purpose
The Play Landscape is one of many projects the town of Beringen and be-MINE plan to finish, all revolving around Beringen’s post-mining landscapes and encouraging more recreational activities while also bringing in tourism to the town. What is most admirable about their efforts to reinvigorate the town is that they are not turning their backs on the mining practices and – most importantly – the hard work of their past citizens which built the town to what it has become.
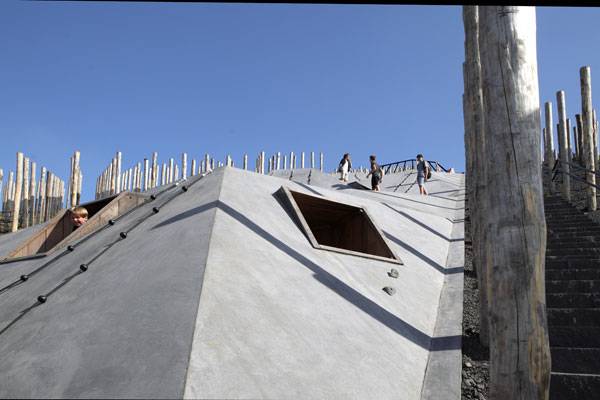
Play Landscape be-MINE. Photo credit: Benoit Meeus
Full Project Credits For Play Landscape be-MINE :
Project Name: Play Landscape be-MINE Design team Omgeving: Luc Wallays, Maarten Moers, Peter Swyngedauw, Ada Barbu, Tom Beyaert Design team Carve: Elger Blitz, Mark van de Eng, Jasper van de Schaaf, Hannah Schubert, Johannes Müller, Clément Gay Date of design: January 2015 Date of completion: September 2016 Masterplan Avonturenberg: Antea Group Main contractor: Krinkels Sub contractors: Van Vliet BV, IJreka BV Size: 10.060 m2 (of which 5200m2 rope forest, 1200m2 prismatic play surface, 1200m2 coal square) Websites: www.omgeving.be, www.carve.nl Photography: Benoit Meeus, Carve (Marleen Beek, Hannah Schubert) Location: Beringen, Belgium Client: be-MINE Recommended Reading:
- Becoming an Urban Planner: A Guide to Careers in Planning and Urban Design by Michael Bayer
- Sustainable Urbanism: Urban Design With Nature by Douglas Farrs
- eBooks by Landscape Architects Network
Article by Emily Sinclair
Buffalo Niagara Medical Campus Turns Sidewalk into Awesome Park
Article by Aybige Tek – Buffalo Niagara Medical Campus, by SCAPE Landscape Architecture in USA, New York, Buffalo Buffalo Niagara Medical Campus Project by SCAPE Landscape Architecture in New York is an inspiring project for many other streetscapes that may be boring. This new linear park, which has been completed in collaboration with planners and urban designers and all kinds of other related consultants, achieved a motivational result for all its users to enjoy their walk or ride. This project has provided a relaxing outdoor walking path with its many features and unique approach. Ellicott Street, surrounding the medical campus, has been renewed. What are some ways to design sidewalks of a medical campus in the city for urban design? How can we make walking around campus or in campus streets more relaxing and enjoyable?
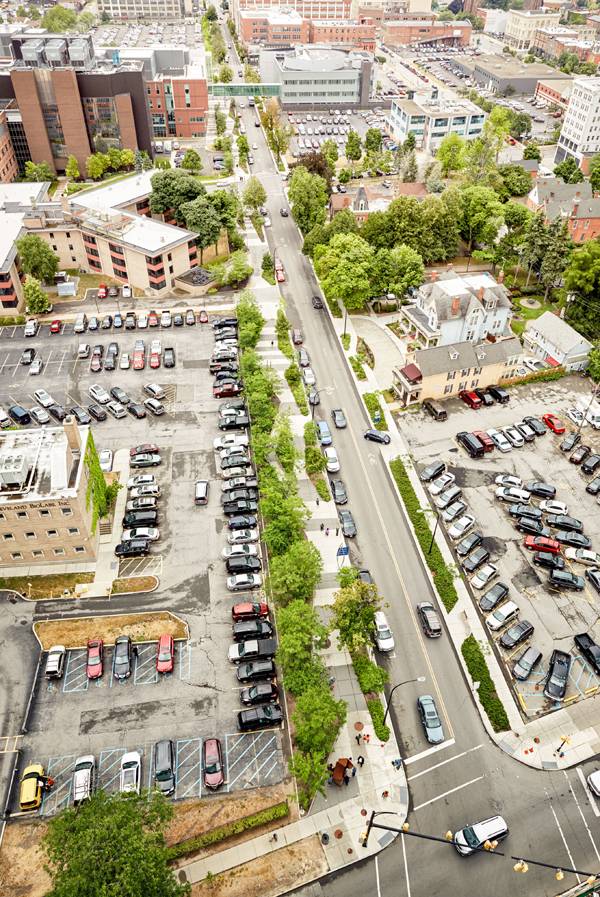
Buffalo Niagara Medical Campus. Image courtesy of SCAPE, full image credits below.
Buffalo Niagara Medical Campus
This design approach suits this project. Just by creating basic small changes in an appropriate way, a linear park is created. Using sidewalks with landscape designs may look like a simple idea, however it effects a lot of daily life actions for wellbeing. The streetscape pavement has a triangular flow which is situated linearly, with green planting on both sides along the street. The landscape design is drawing a zigzag-like movement for its users and this breaks up ordinary straight-line walking. The pavement has a horizontal pattern to cut the monotonous look which the site had previously. Pavement stones and concrete are a darker gray color in between lighter tones of gray. This contrast on the floors breaks the single-color boredom on the floors. Dynamic feelings are achieved with this landscape design and that idea has continuity. How did they execute this movement in design? The trees and plants are planted in irregular, modern-art-abstract shapes. The landscape design looks like a modern art abstract blob painting. The design is succesful because passing by circular edges is easy on the eyes. Considering people walk or ride by these spaces everyday; the design is working.
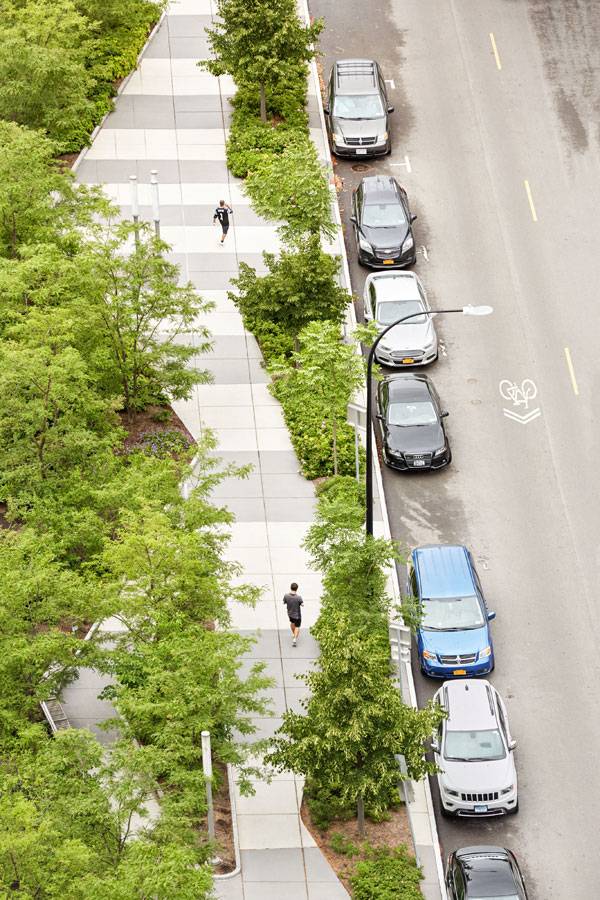
Buffalo Niagara Medical Campus. Image courtesy of SCAPE, full image credits below.
What has Improved?
As Ellicott Street became Ellicot Park, it gained new sidewalks, planters, landscaping, benches and street lighting. The linear streetscape project has new sidewalks with custom streetscape elements along it. The street has been repaved and new curbs have been added. Traffic signals have been installed and striping was painted for bicyclists. A new LED street light system has been installed. After the renewal project, people, patients, employees and any person around the neighborhood can have a pleasant walk in the sidewalks. The side planting shapes create a flow which is relaxing to see. The bicyclists also see strong views when they ride by the block, because the shapes of the landscape design are almost like art, from that point of view especially. Mailboxes are installed to create life when people use them to post letters. The lighting system for the street is cruical for nights and dark winter times.
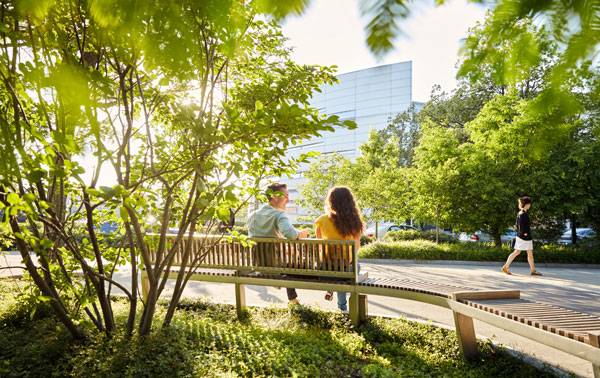
Buffalo Niagara Medical Campus. Image courtesy of SCAPE, full image credits below.
What Benefits Does the Project Offer?
Patients, visitors, students, neighbors, and employees use this project. They can enjoy their walking while they work or visit. The landscape project is also important for patients’ wellbeing. The Buffalo Niagara Medical Campus has added new jobs to the city and created a lively and energic medical life sciences campus in the heart of downtown. The project has helped in renewing the infrastructure that strengthens surrounding residential neighborhoods. The pavement plantings have brought a cooling effect when walking. These plants are also harsh-weather resilient, therefore the landscape also looks great in winter. Large areas of spaces have been made green. A rainwater capture system has been used which makes the project sustainable also.
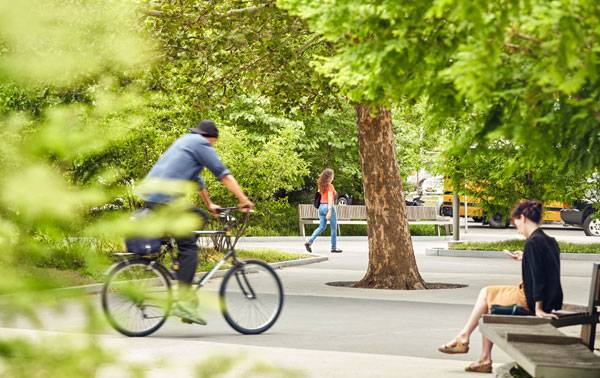
Buffalo Niagara Medical Campus. Image courtesy of SCAPE, full image credits below.
How does the Project Exceed Expectations?
In this campus project, SCAPE used linear planting beds for plants. When they added new trees, they paid attention to the existing trees’ roots and where those roots ended, because this was crucial for great design and future sustainability. The vegetation, shrub layer, understory tree planting, and canopy tree planting that SCAPE has used are native and city-adapted species. Common hackberry, celtis occidentalis is one of the trees that have been planted here. The landscape architects have structured a chart of plants used in the project for each season.
The Plants Used
Planting includes celtis occidentalis (common hackberry) and gleditsia triacanthos (honey locust), as well as cercis (Eastern redbud) trees and landscape planting in fluid, irregular circular shapes to create a moving and dynamic space for pedestrians and bicyclists. A variety of planting makes this project break out of the older “just a straight sidewalk” feeling and brings people a chance to observe the seasons, sit down, and relax, watching the different types of plants and flowers. A variety of plants have been planted such as: amelanchier canadensis (serviceberry), ilex glabra (inkberry), nandina ‘Gulf Stream’ (heavenly bamboo), metasequoia glyptostroboides (dawn redwood) which are all right choices for North America.
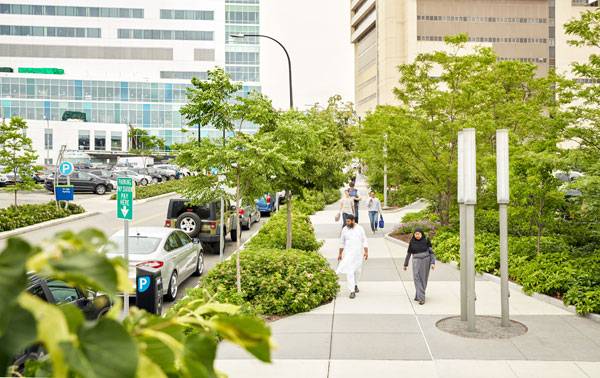
Buffalo Niagara Medical Campus. Image courtesy of SCAPE, full image credits below.
Full Project Credits For Buffalo Niagara Medical Campus :
Project Name: Buffalo Niagara Medical Campus Landscape Architect: SCAPE Landscape Architecture Collaborators: Narchitects, Foit Albert, Tillet Lighting, Ty Cole Studio Lighting: Tillett Lighting Design Sustainability: Significant greening of a large area; rainwater capture in ROW Client: Buffalo Niagra Medical Campus / City of Buffalo Project Location: USA, NewYork, Buffalo Competition: 2006 Date of Completion: August 2014 Size: 3,300 linear feet Cost : $2.8 million Photo credits: SCAPE, Ty Cole Studio, nArchitects, Tillett Lighting, Foit Albert Recommended Reading:
- Becoming an Urban Planner: A Guide to Careers in Planning and Urban Design by Michael Bayer
- Sustainable Urbanism: Urban Design With Nature by Douglas Farrs
- eBooks by Landscape Architects Network
Article by Aybige Tek
Fontys University of Applied Sciences Provides The Perfect Campus Escape
Article by Amrita Slatch – A review of Fontys University of Applied Sciences by Mecanoo, in Eindhoven, Netherlands. We all wish to study at an institute that gives us a very inspiring ambiance to study in. And usually, it’s the campus area that provides for such thinking. But one always wonders; what are the nuances that help shape such spaces? Spaces that not only make students feel stimulated with ideas but also make the entire process enjoyable to come to. One such institute in the Netherlands has just done exactly that. Let’s find out how it’s done at the Fontys University of Applied Sciences.
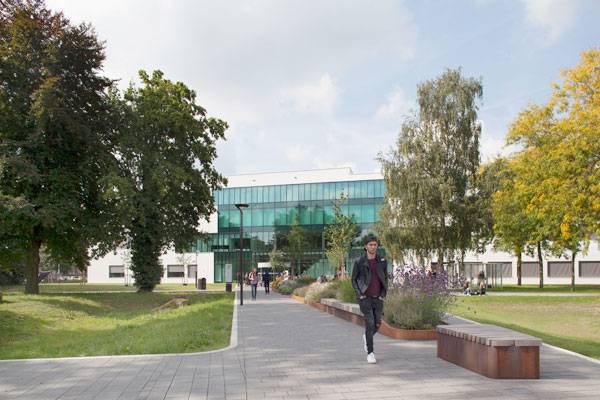
Fontys University of Applied Sciences. Photo courtesy of Mecanoo
Fontys University of Applied Sciences
The Boring Parking Lot
Earlier, the entrance to this institute was through a parking lot. It was realized that due to this, the space became very inactive and quiet. Not much like what an institute should be! This gave rise to a need for renovation and extension of the existing building which connected the indoor and outdoor spaces for the students and staff to meet, interact and network.
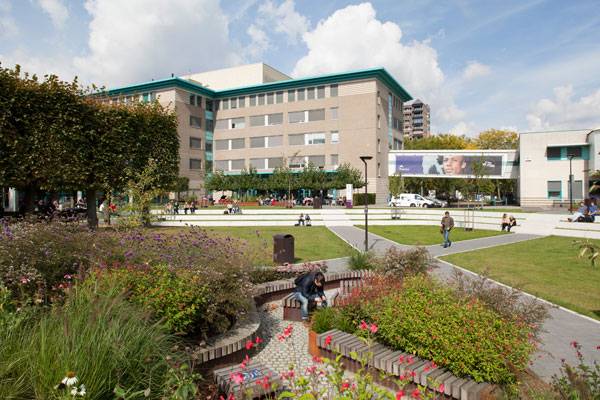
Fontys University of Applied Sciences. Photo courtesy of Mecanoo
The Idea of Connecting Links, by Mencanoo
A landscape and urban design firm, “Mencanoo”, founded in Delft, took over the responsibility of providing the students of Fontys with a campus they would love to come to. They proposed the idea of shifting the parking lot towards the south edge of the property and in the middle, running 3 major paths or “connecting links” as they would call it, which tie the institute building to the adjoining residential area. The design of each of the pathways followed a similar design language but with different contexts.
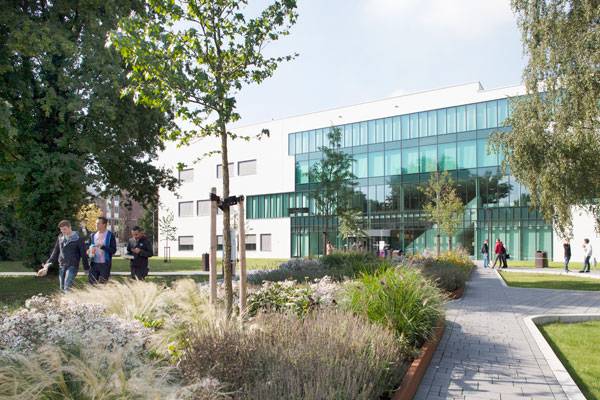
Fontys University of Applied Sciences. Photo courtesy of Mecanoo
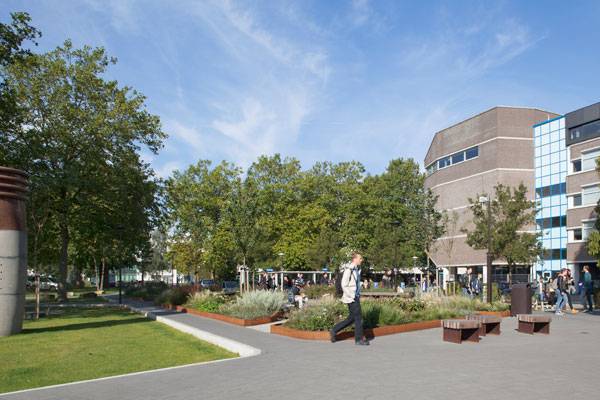
Fontys University of Applied Sciences. Photo courtesy of Mecanoo
The Semi-Formal Space
The main institute building expands into an area where indoor and outdoor spaces meet with cobblestone flooring that defines this space. Seating areas designed in hardwood make for an excellent, comfortable choice for students and faculty to sit for casual and formal discussions. This space basically acts like an extension of the main building into the open, with flowering plants and sedges that mellow the ambiance of the space.
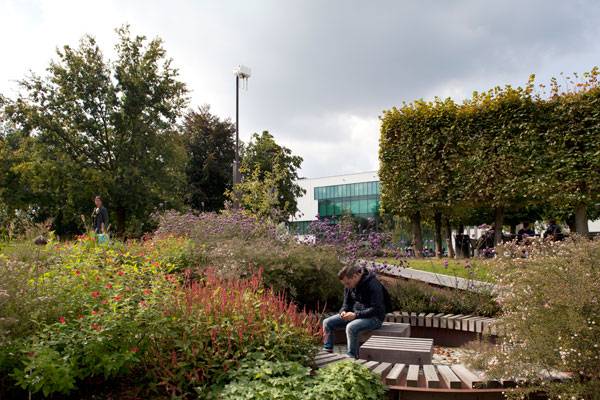
Fontys University of Applied Sciences. Photo courtesy of Mecanoo
The Exciting Amphitheatre
As one walks ahead onto the pathway that is executed in concrete paver blocks with white stone edging, in the background, an amphitheater is placed overlooking the lawn and the meandering pathway. Adding an amphitheater in institutional settings tends to increase the visibility of things that move around the campus, also becoming spaces for students to revel and celebrate events in.
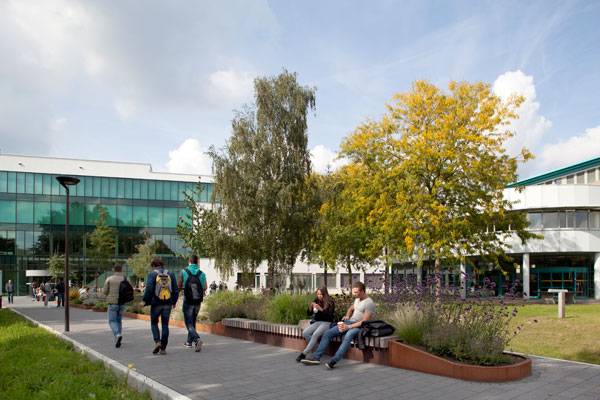
Fontys University of Applied Sciences. Photo courtesy of Mecanoo
The Green Heart of the Campus
The center or the heart of the campus at which the 3 pathways meet has a seating area surrounded with an array of flowering plants and sedges. These act as walls, forming private and semi-private spaces that shy away from the reveling amphitheater and provides for a much quieter space so students can read or study. Adjoining the heart of the campus, one will encounter a group of nine well-shading trees planted very close together, forming a grove which becomes a nice place to relax during harsh summer days.
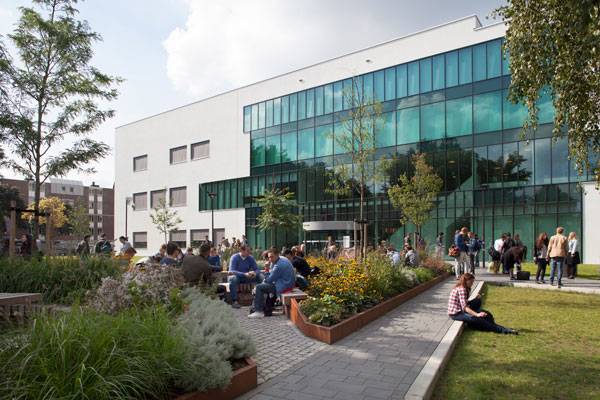
Fontys University of Applied Sciences. Photo courtesy of Mecanoo
The Casual End
And finally, when the pathway ends at the residential area amidst more seating options and more shade-providing trees, one realizes that they have moved from a semi-formal environment to a more casual one. This space thus invites more interaction amongst students while enjoying the natural beauty around that is filled with elm, birch, maple and oak trees.
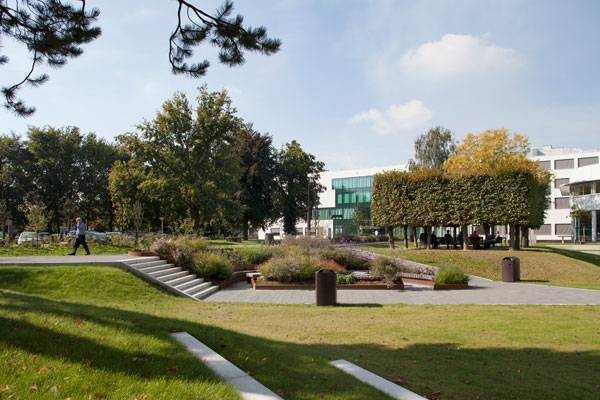
Fontys University of Applied Sciences. Photo courtesy of Mecanoo
The Indistinct Transition of Spaces
It is very important to note that the movement across the campus is changing from a semi-formal space at the main institute building to a casual space at the residential area. And this transition of spaces happens so fluidly one may not realize it initially, but it definitely is a key ingredient in making the design very efficient and providing for a visual and a spatial overhaul. One may wonder how this transition is done so fluidly.
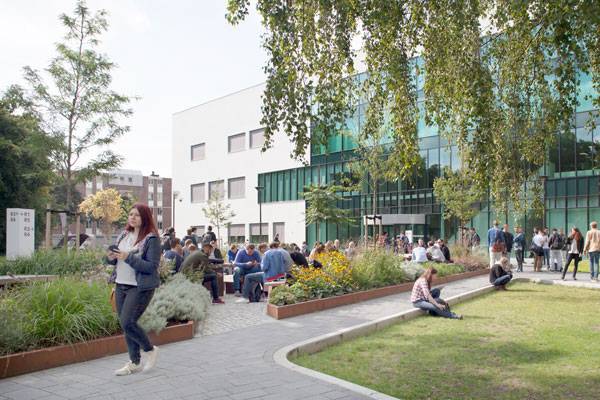
Fontys University of Applied Sciences. Photo courtesy of Mecanoo
The Perfect College Getaway!
The best way to make a campus alive and thriving is by designing spaces that invite students to connect and network. The Fontys University of Applied Sciences has done just that by incorporating seating areas rightly designed for every situation that may arise in an educational institute like festivals, gatherings, study groups and so on.
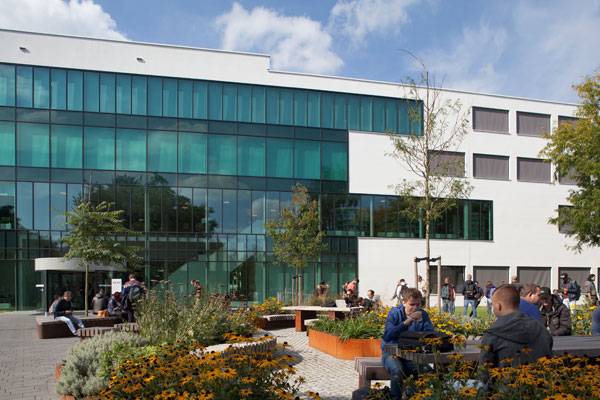
Fontys University of Applied Sciences. Photo courtesy of Mecanoo
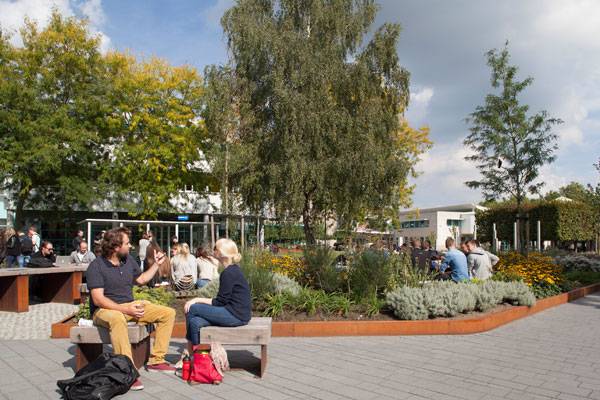
Fontys University of Applied Sciences. Photo courtesy of Mecanoo
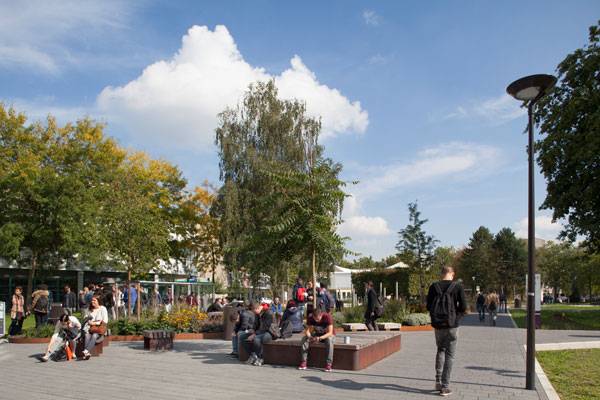
Fontys University of Applied Sciences. Photo courtesy of Mecanoo
Full Project Credits For Fontys University of Applied Sciences :
Programme: 8,000 m2 renovation and 1,000 m2 extension of the R3 building with two lecture halls (130 and 144 seats), class rooms, a variety of learning spaces, meeting spaces, media library, coffee bar, interior design and campus landscaping Project Name: Fontys University of Applied Sciences Location: Eindhoven, Netherlands Date of Construction: 2014 Size: 9000m2 Client: Fontys Hogescholen, Eindhoven Designed by: Mecanoo Structural engineer: Bartels ingenieursbureau, Elst Mechanical engineer: K&R Consultants, Apeldoorn Building physics consultant: MobiusConsult, Delft Wayfinding and identity Silo: Den Haag (European Design Award 2015) Recommended Reading:
- Becoming an Urban Planner: A Guide to Careers in Planning and Urban Design by Michael Bayer
- Sustainable Urbanism: Urban Design With Nature by Douglas Farrs
- eBooks by Landscape Architects Network
Article by Amrita Slatch
Company Profile: HASSELL
Landscape Architects Network feature a company profile for HASSELL . With social development getting more advanced than ever, projects around the globe have become more complicated. Established more than 75 years ago in Adelaide, South Australia, this award-winning company has strived to provide the best solutions in these challenging and competitive times. HASSELL has delivered over a million square metres of workplace design for over 1000 clients. At the same time, it has participated in different competitions including this one; It was also ranked 25th in the 2010 World Architecture survey of the world’s 100 biggest architecture practices, indicating the status of the company.
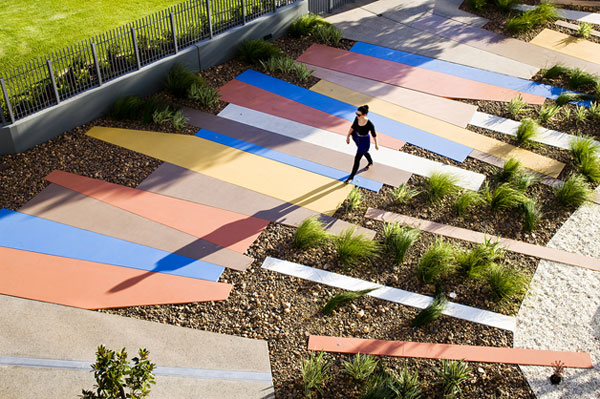
Photo Credit: The Peninsula by Hassell Studios and Stuart Green, by Adrian Lambe
The Expansion of HASSELL
Having expanded into South East Asia and the United Kingdom, HASSELL recruits integrated design teams including talented landscape architects, urban designers, architects and specialist consultants. With teams including Landscape Architecture, Architecture, Knowledge and Sustainability, the projects ranged from health specialist facilities to leading research universities, from airport terminals to world-class stadiums. With this business background, it is not hard to connect with a business philosophy that emphasizes openness and democracy. Otherwise, how could they be successful like this?
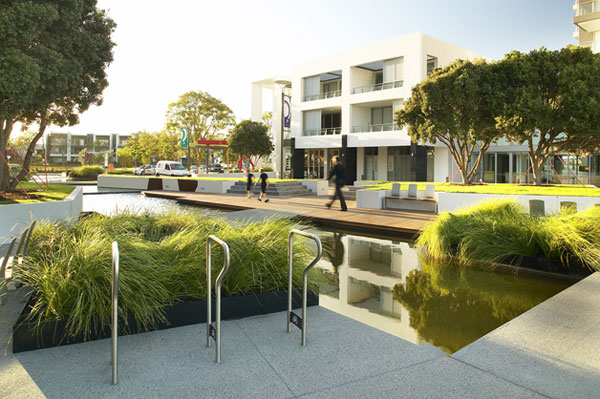
Photo Credit: The Peninsula by Hassell Studios and Stuart Green, by Adrian Lambe
World-Renowned Projects
Let’s look at the following project as an example. The superbly-crafted Fiona Stanley Hospital is located in Perth, South Australia. It was the largest project ever in South Australia at its time of development, which was worth $2 billion with a total of 8 buildings. The look of the project first stands out with the glassy and green character of the buildings. Then, the outdoor design will come over with extensive plantation in the outdoor spaces.
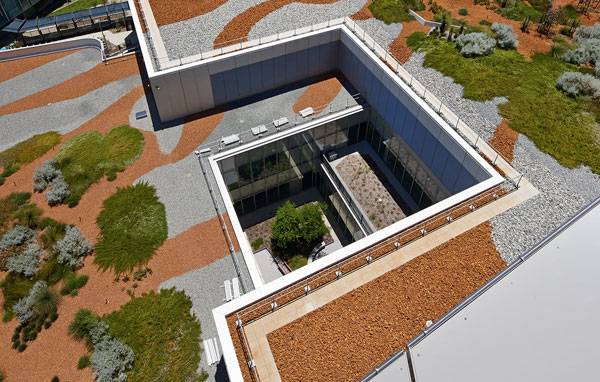
Fiona Stanley Hospital. Photo credit: Peter Bennetts
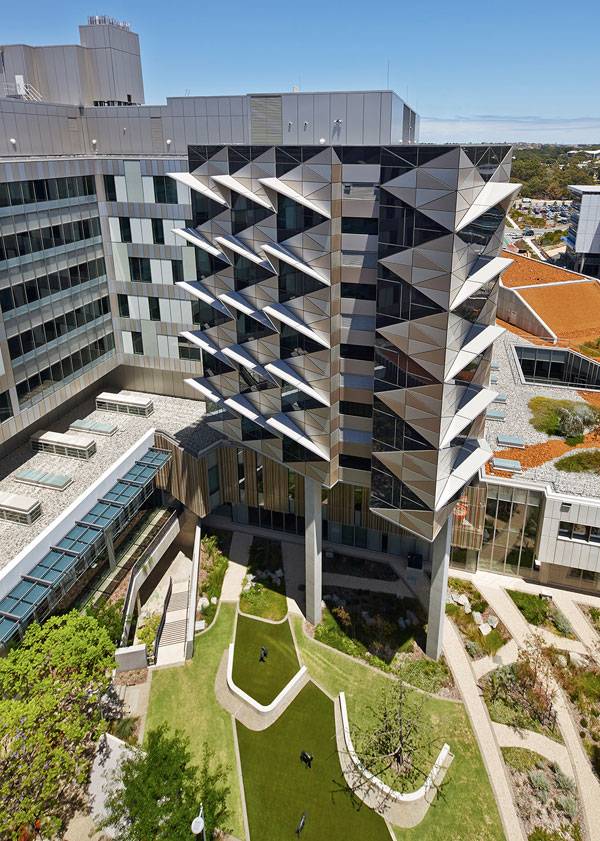
Fiona Stanley Hospital. Photo credit: Peter Bennetts
Qantas Domestic Terminal in Sydney
Let’s look at another project, this one for a public utility, that HASSELL created way back in 1999. This is the Qantas Domestic Terminal in Sydney, designed to allow the airline to cope with the ever-changing aviation industry. During the planning process, the future changes were taken into account. What if there were larger planes which require more space and height? What if the number of passengers rocketed? What if the check-in procedure was modified by the government? In light of this, the structure is very spacious and column-free to allow a maximized flexibility for subsequent aviation development.
Multi-layered Projects
When passengers come in, they can engage in various activities. They can find their way easily due to the clear sight lines constructed by natural lighting. They can take intuitive pathways to enjoy the facilities before boarding or after arrival instead of getting lost, the last thing a traveller would want. With such strategic planning for the enduring nature of the project, it helped the airline to embrace changes easily without further expenditure, and to provide a positive airport experience. An enjoyable airport experience is guaranteed. This could be the best summary to describe the works of HASSELL; “We are a collective with a shared design philosophy but diverse experience and perspectives.” Experts also need to work together to adapt to the dynamic environment, for the most thoughtful and enduring result. So next time when you get stuck, it may be a good idea to consider how time will impact on the environment and what can be done to make it more people-centric.
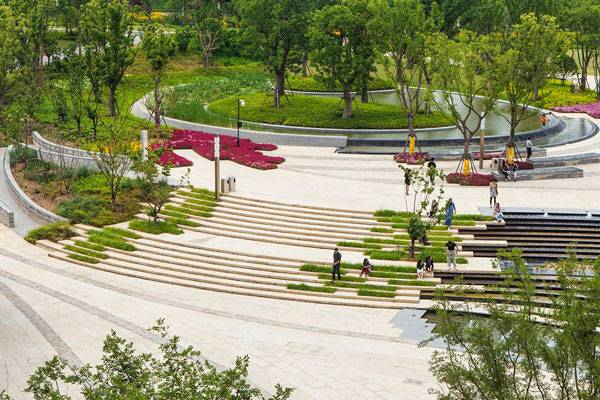
This photo captures how the landscape design curves and moves up and down in coordination with the land and how it is layered, geometrically, in a pleasing manner for the user. Photo credit: Johnson Lin
Direct Information for HASSELL :
Founders: Philip Claridge, Colin Hassell and Jack McConnell Managing Director & Chairman: Robert Backhouse Year of Foundation and Location: 1938, Adelaide, South Australia Address: Level 1, 82 Waymouth Street, Adelaide, SA, Australia 5000 Website: https://www.hassellstudio.com/en/ E-mail Contact: aross@hassellstudio.com, shabjanovic@hassellstudio.com Social Networks: Facebook, Twitter (https://twitter.com/HASSELL_Studio), LinkedIN (https://www.linkedin.com/company/hassell), Instagram (https://www.instagram.com/hassell_studio/), YouTube (https://www.youtube.com/user/HASSELLStudio/videos)
More HASSELL projects:
- 700 Million Dollar Residential Development Has Exceptional Landscape Architecture
- Fiona Stanley Hospital: A Landscape for Healing
- How to Change a City with a Competition Entry
- One of the Top Geoparks in the World – Fangshan Tangshan National Geopark Museum
Related Articles Featuring HASSELL:
- 5 Residential Designs That Changed the Way People Live
- RMIT University Student Wins the HASSELL Travelling Scholarship
If you would like to get your landscape architecture office profiled on Landscape Architects Network, contact us at office@landarchs.com Profile composed by Dennis Ho Chun Kit
10 Things that Need to be Considered in Ecological Planning & Design
Article by Paul McAtomney – We take a moment to consider 10 things that need to be considered in ecological planning and design. The forces of current global conditions hovering over the human race today—population densification and growth, unbridled urbanization, changing climatic conditions, food production, and biodiversity loss to name but a few, alter ecosystems and cause environmental damage from the local to the global. To address these conditions, many landscape architects are shifting to a more systems-based and ecologically-driven approach to the design of the contemporary landscape. For those unversed in ecological planning and design, here are 10 things to consider.
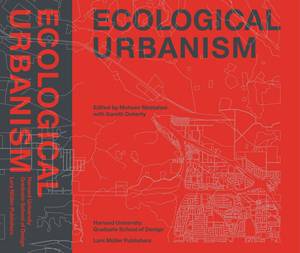
Ecological Urbanism. Get it HERE!
Ecological Planning & Design
1. Ecological Context
As with any piece of design, context is everything. All design problems and interventions are embedded in and must respond to a wider ecological (and cultural) context, and a rich understanding of these factors is critical. How is the design integrated with a site or region’s soils, flora and fauna, materials, culture, climate, and topography? In the article, Ecological Urbanism: a Framework for the Design of Resilient Cities, landscape architect Anne Whiston Spirn reaffrims this by proposing that site boundaries and scope of work need to ultimately be expanded in order to address the challenges posed by site, program, and context.
2. Scale Linking
The scale and scope of ecology extends far beyond the limits of the urban terrain. To facilitate connections between contexts, ecological designers need to scale-link. Often we only register relationships or processes at a single scale. But as ecological design stalwart Sim Van der Ryn acknowledges, all design activities have impacts far beyond perceived scales and political jurisdictions. What is critical is for the landscape architect / urban designer to understand the scales at which a system operates or at least which processes and disturbances are occurring.
3. Systems Hierarchy and Flow
How do we make sense of systems? We catalogue them—give them hierarchy and a relationship to one another. For example, is the system in question open or closed? Natural or built? This cataloguing of systems allows us to view and understand our milieu as made up of a series of integrated, overlapping networks, making it easier to comprehend the complexity of landscape processes to which a site is connected and track flows across the landscape.
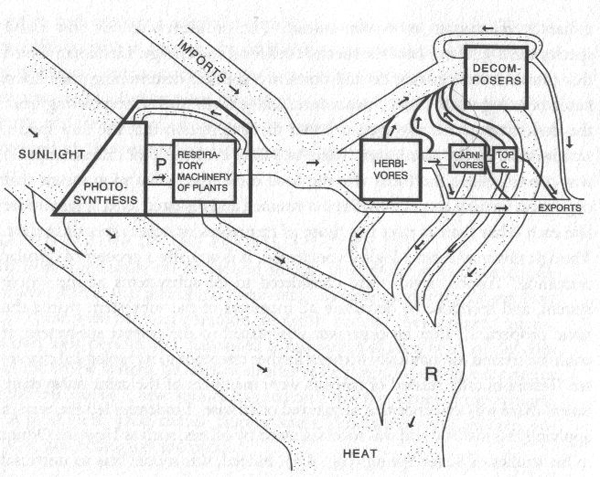
H. T. Odum, Energy and Matter Flows Through an Ecosystem. Model adapted from his 1957 study of Silver Springs, Florida. Image source: Wikimedia Commons.
4. Green Infrastructure
Green Infrastructure (GI), such as performative parks, urban forests, and drainage corridors, down to green roofs, for example, has emerged as a concept to describe the spatial integration of natural systems and networks with hybrid infrastructures or built landscape systems. By considering key ecological principles of scale linking, hierarchy, and process relationship, designers are able to reduce the burden on traditional grey infrastructure systems and concurrently provide a plethora of environmental and social benefits.
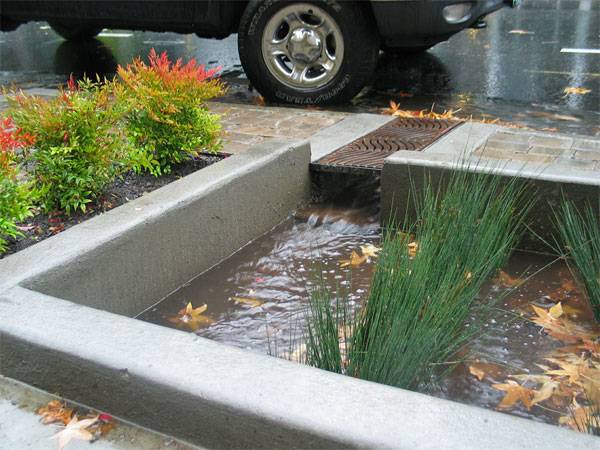
The SW 12th Avenue Green Street © City of Portland, courtesy Bureau of Environmental Services
5. Ecosystem Services
From GI we secure the provision of ecosystem services—benefits derived from nature in urban and human-dominated landscapes. Frederick Steiner, the Dean for the University of Pennsylvania School of Design, suggests these services can be direct—air, minerals, food, water, and energy etc.; regulatory—water purification, carbon sequestration, climate mitigation, pest and disease control etc.; or cultural—intellectual inspiration, recreation, eco-tourism, scientific discovery, and so on. Turenscape’s landscape architects applied ecosystem service metrics to the design of Qunli Stormwater Park, combining recreational use with aquifer recharge and native habitat protection.
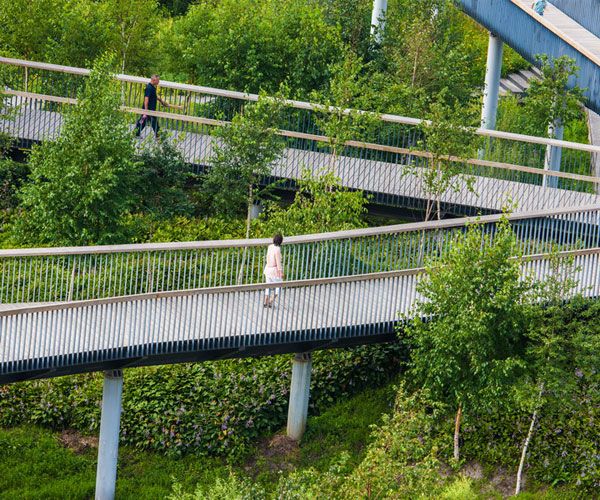
Qunli Stormwater Park. Photo credit: Turenscape
6. Natural Disasters
Every city and settlement is prone to specific natural and human-induced disasters. Green and landscape infrastructure systems offer potential to ameliorate the impacts and aftermath of disasters and hazards. Human settlement has always gravitated to and expanded upon areas of high ecological constraint such as floodplains and coastlines, with settlement decisions often at odds with the natural systems they are embedded in. The critical question is how can we adapt to these catastrophes, and even exploit them?
7. Ephemerality / Permanence
Designers are in general trained to imagine or choose a future state for a site and design it accordingly. The multiple possible operating states of ecosystems, however, illuminates that not all features of the landscape are equal—some are enduring, others temporal. To anticipate and design for change and ephemerality is to design ecologically—what Nina Marie Lister calls adaptive ecological design, design that “demands adaptability, [and] is predicated on resilience”. Lister puts this into perspective by considering many of today’s designed landscapes that require copious economic and ecological inputs to remain in constancy, but which are rarely designed to absorb and adapt to short-term disturbances or long-term ecosystem transformations.
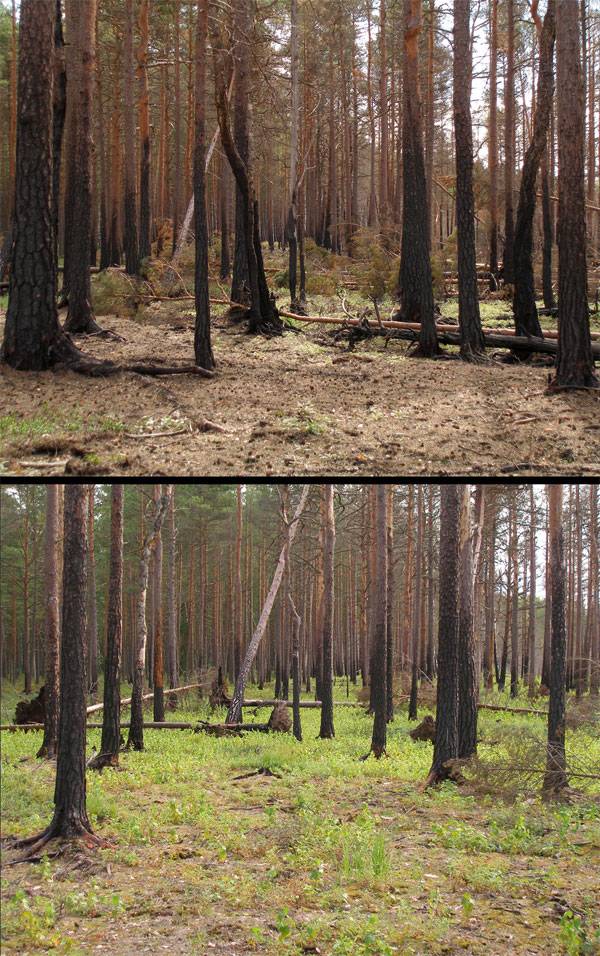
Boreal forest one year (left) and two years (right) after a wildfire. Image source: Wikimedia Commons.
8. Transdisciplinarity
By its very nature, ecological design is transdisciplinary, stretching across a plethora of disciplinary boundaries in order to formulate new concepts and theories. Many of today’s ecological design problems bridge conventional scientific and design disciplines. Yet, all too often, design and planning processes remain routine and homogenous. In his book Ecological Design, Sim Van der Ryn suggests that only if artists talk to scientists, writers to designers, engineers to biologists, architects to physicists, farmers to ecologists, and so on, can the blend of ecology and design continue to be forged.
9. Nature / Culture
Cultures are manifestations of design, or at least, of the intentional shaping or manipulation of our landscapes. Modern industrial societies, however, have collectively denied the nature / culture interface, viewing them as opposed. This false division has led to design ideologies that narrowly cater to human interest, often at the cost of environmental, cultural, and social values. Ecological planning and design offers a potent means to (re)imagine (and re-discover) the relationship between nature and human culture that traditional place-derived societies once fostered.
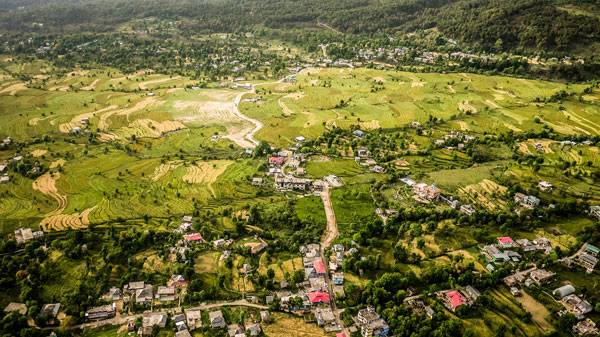
By Fredi Bach from Switzerland – Bir, India – XC Paragliding, CC BY 2.0, source.
10. Speculation
Last, the importance of assuming a speculative posture when confronted with urban / ecological design problems cannot be overstated. In their book Ecological Urbanism, Mohsen Mostafavi and Gareth Doherty opine that “[t]oo often, environmental design is presented as a problem-solving agenda with moral/ethical ramifications, or with preconceived aesthetics that identify it as sustainable.” Speculations, however, yield creativity. An ecological approach is needed for many of today’s problems, but not one absent of imaginative and ductile design ideas that go beyond purely environmental concerns. Rather, speculative ecological design affords designers the chance to develop layered, flexible, and adaptive design responses that navigate the nexus of nature and culture.
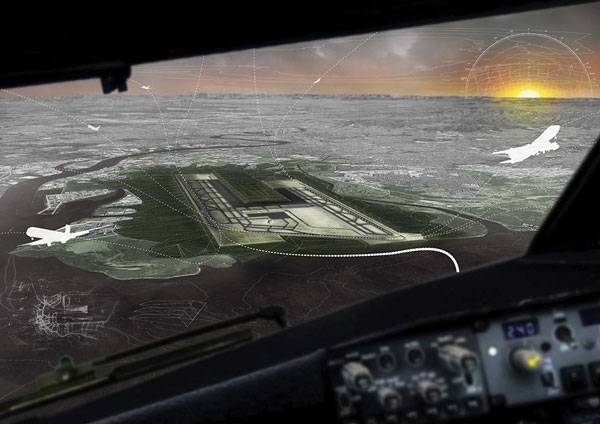
Speculative project re-imaging the future of Brisbane Airport in Queensland, Australia. Image source: Paul McAtomney
Recommended Reading:
- Becoming an Urban Planner: A Guide to Careers in Planning and Urban Design by Michael Bayer
- Sustainable Urbanism: Urban Design With Nature by Douglas Farrs
- eBooks by Landscape Architects Network
Article by Paul McAtomney
10 of The Best Tourist Spots for Landscape Architecture Around the World
Article by Sophie Thiel – We take a moment to recap 10 incredible landscape architecture projects that also make great tourist spots about the world. The combination of landscape architecture and traveling gives all of us a great opportunity to view the world from a nature-centered perspective, as well as to immerse ourselves in the many different cultures and traditions of our global family. This article is the last of our “Tourist Spots for Landscape Architecture” series. (Links all at the bottom of the article). The previous articles shared collections of 10 landscape architecture projects from each of the world’s continents that also make for must-see tourist destinations. To finish the series, I have summarized the most incredible of these tourist spots:
Landscape Architecture Around the World
1. Warde – Jerusalem, Israel, by HQ Architects
The Warde project is a wonderful addition to West Asian landscape architecture. This art installation in Jerusalem is one of few felicitous projects that offer a playful and interactive environment and, at the same time, succeed in gentrifying the whole neighborhood. Ever since these eye-catching red flowers were constructed, they have invited people not only to actively engage with them, but to notice a site that was previously neglected. Through an inflation and deflation mechanism, the flowers open and close in reaction to people passing by or every time a tram arrives. Hence, the flowers provide shade during the day and provide light at night — at least as long as people stand under those giant red poppy flowers. It is safe to say that this project doesn’t exist anywhere else in the world. So go try it out for yourself!
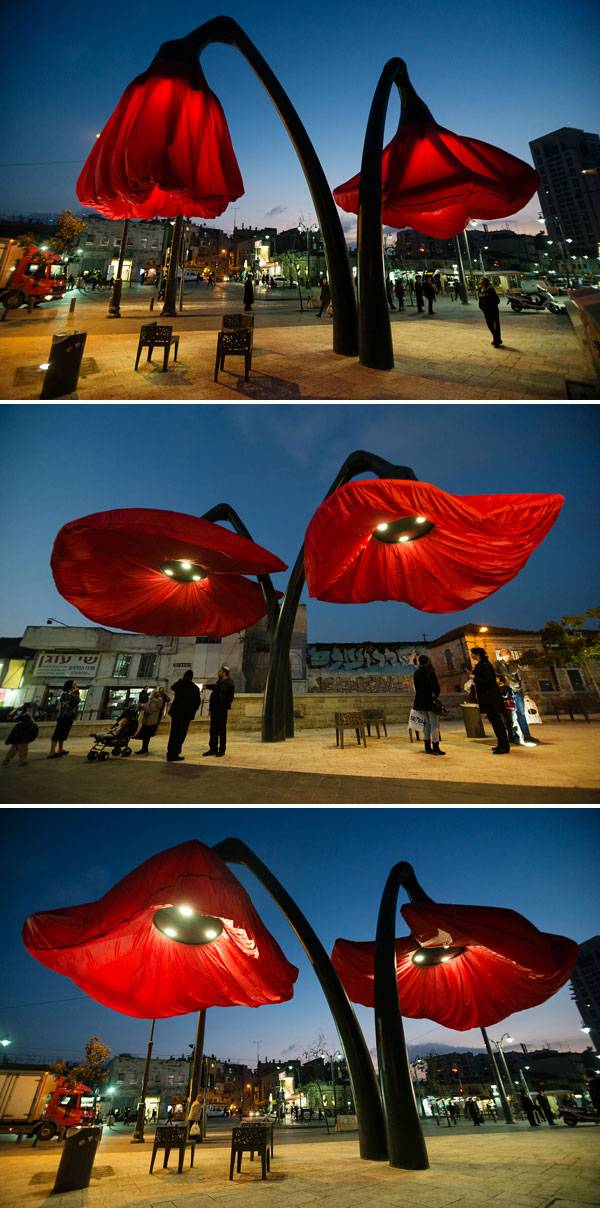
Warde in the evening. Photo credit: Dor Kedmi
2. C-Mine – Genk, Belgium, by HOSPER & Atelier Ruimteliijk Advies
The city of Genk in Belgium was one of the first to turn a former coal mine into a buzzing cultural hub. C-Mine is a must-see destination for both travelers and landscape architecture pilgrims. Be part of the C-mine expedition, which consists of adventurous activities through the routes formerly used by hard-working miners. Or buy a ticket to one of many events taking place at this special spot on Earth.
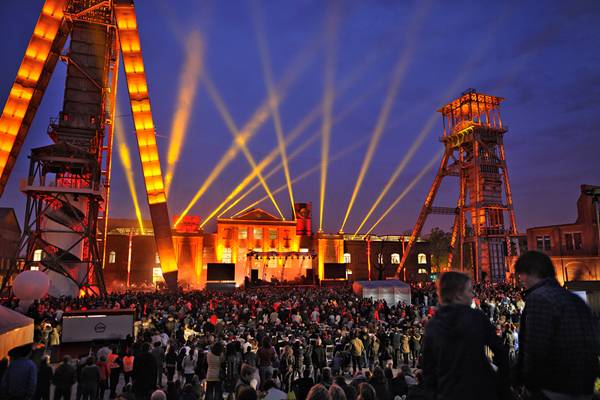
A buzzing cultural hub. Photo credit: Pieter Kers.
3. Freedom Park – Pretoria, South Africa, by Greeninc
Pretoria, one of South Africa’s three capital cities, hosts a park with a spectacular view of the metropolis that invites visitors to keep watch over the maturing democracy. Because at Freedom Park, the story of Africa – and the liberation of South Africa and its people – is told. The local landscape architecture firm Greeninc designed Freedom Park to be a place of peace and growth. “[The] garden is a tribute to African and human dignity, and a place for the renewal of the human spirit…” the website says about the meaning behind this project. A mixture of architecture, landscaping, sculpture, archives, and imagery is used to distinctively explain the history and heritage of this region. This is truly a must-see park project and one of the best examples of contemporary South African landscape architecture.
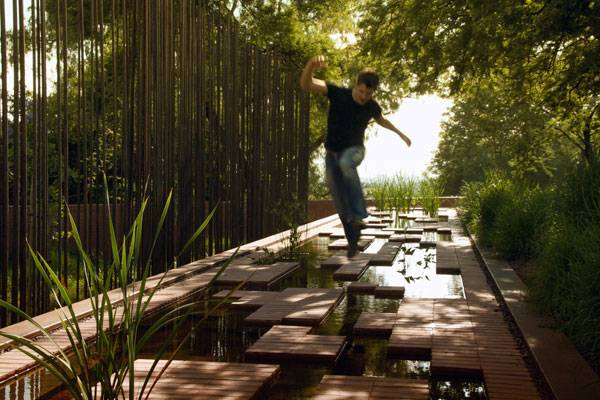
Healing gardens water feature at the Freedom Park. Photo credit: redits: GREENinc
4. Kontum Indochine Café – Kontum, Vietnam, by Vo Trong Nghia Architects
Hidden in the city of Kontum in Vietnam, you will find one of the most beautiful bamboo projects of the last few years. The Kontum Indochine Café is an architectural bamboo masterpiece and part of a hotel café that offers an outstanding dining experience. The exceptional form of the bamboo columns of Indochine Café was inspired by traditional Vietnamese fishing baskets. The loose structure of the bamboo ceiling provides not only shade, but also maximizes the wind flow through the building. However, due to special characteristics, it resists even severe storms during the windy season. A shallow artificial lake sits right next to the café, reinforcing the natural open space concept. Not surprisingly, all travelers regardless of their knowledge of landscape architecture will enjoy this place.

Kontum Indochine Café. Photo credit: Hiroyuki Oki
5. Quilotoa Crater Overlook – Zumbahua, Ecuador, by Jorge Javier Andrade Benítez, Javier Mera Luna, and Daniel Moreno
Yet another exceptional tourist spot can be found in South America. The Quilotoa Crater Overlook is one of the best viewing platform projects in the world. It enables visitors to step out over an active volcano at nearly 4,000 meters above sea level in the middle of the Ecuadorian Sierra and its sensitive Andean Paramo ecosystem. One thing is for sure: The Quilotoa Crater Overlook project, also called Mirador Shalala by the indigenous people, teaches everyone the lesson of how to meet human needs without compromising a perfect natural site. Enjoy your stay at the overlooking platform and its breathtaking views.
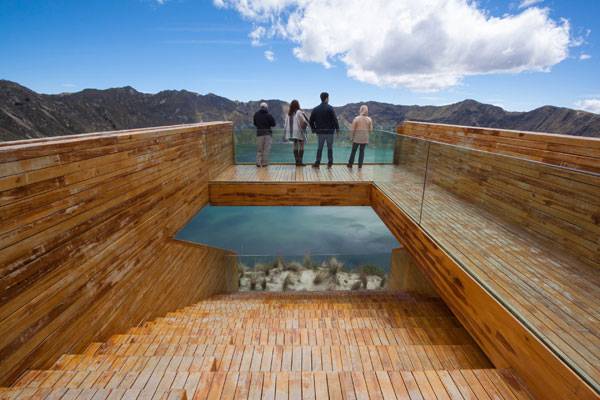
Quilotoa Crater Overlook, Zumbahua, Ecuador, by Jorge Javier Andrade Benítez, Javier Mera Luna, and Daniel Moreno
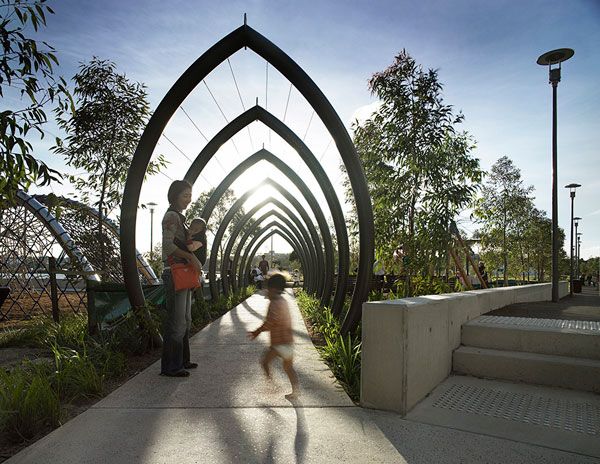
Pirrama Park. Photo credit: Florian Groehn
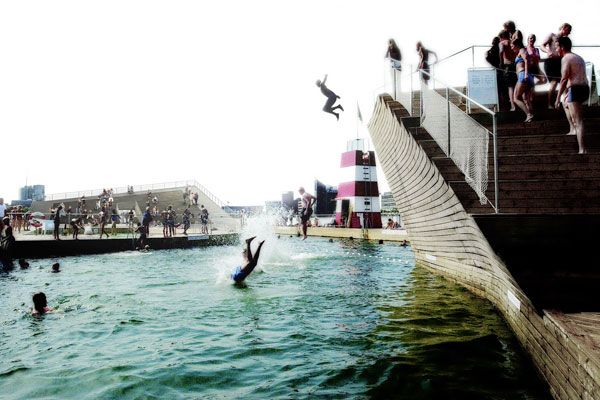
Vinterbad Brygge. Photo credit: BIG – Bjarke Ingels Group
8. Simcoe WaveDeck – in Toronto, Canada, by West8 and DTAH
The Simcoe Wavedeck at the central waterfront is another unique project, which can be found in Toronto – a city full of astonishing landscape architecture. The wooden deck structure is a one-of-a-kind project that adds a sense of interconnectedness and identity to Toronto’s new waterfront at Lake Ontario. The functional but artistic design features an informal public amphitheater-style space with impressive curves that soar more than 2.5 meters above the lake. The design was inspired by the shoreline of Ontario’s Great Lake, as well as the famous Canadian cottages. The WaveDeck is meant to give urban dwellers a feel for life at the lake – it is a place to play and live for young and old, for tourists and landscape architecture pilgrims alike.
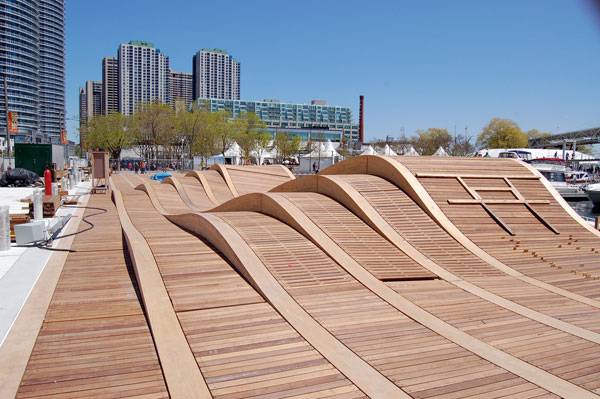
By Jacob Mitchell from Toronto, Canada – West8_DTAH_Simcoe_deckUploaded by Skeezix1000, CC BY-SA 2.0, Wikipedia
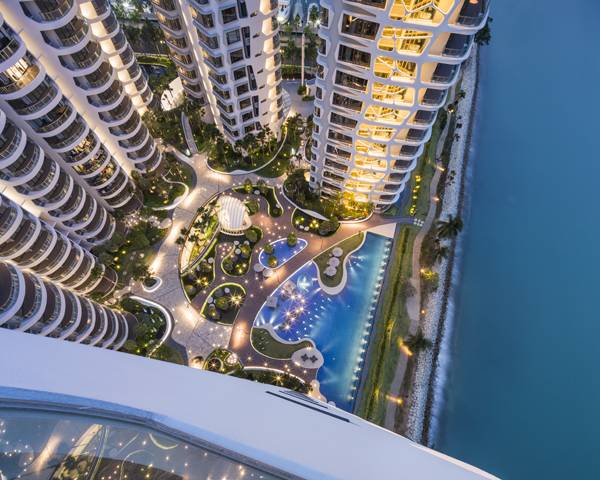
Organic landscape platform, inspired by coral reefs, is a combination of Bubble Planters, Main Living Corridor, Reflecting Pond, Floating Wooden Terraces and the Gigantic Pool. Image credit: TROP: terrains + open space

Kirstenbosch’s Tree Canopy Walkway. Photo credit: Adam Harrower
- 10 of The Best Tourist Spots for Landscape Architecture in Europe
- 10 Surprising Tourist Spots for Landscape Architecture in North America
- 10 of the Best Tourist Spots for Landscape Architecture in South America
- 10 of the Best Tourist Spots for Landscape Architecture in Africa
- 10 of the Best Tourist Spots for Landscape Architecture in Australia
What projects would you add to the list?
Article by Sophie Thiel
Solar Farms Could Be A Huge Opportunity For Landscap Architects
We take a look at solar farms. Looking at how they could be a huge opportunity for landscape architects in the future. Consumer behavior changes rapidly when prices fall low enough. The price of solar panels have now hit historic lows and that is expected to change energy generation forever. The US Department of Energy predicts that solar panels will cost one-fourth the current price by 2020. The panels could lose 10% of their value every year for the next decade, according to UK researchers. With massive demand and lower prices, the renewable energy boom could prove to be lucrative for landowners and landscaping businesses.
Solar Farms
Over the next three years, more than 100,000 acres are expected to be brought under management as solar farms in the United States. States and corporations are driving this demand. Savvy investors can hire landscape architects to utilize this land to its full potential. Landscape architects can go beyond simply designing the solar farm layout. They could find themselves in a prominent role at the forefront of the energy revolution. Even urban landscape architects could get involved. According to the American Society for Landscape Architects, using green technology in innovative ways will help us create the sustainable cities of the future. In their report, the ASLA clearly outlined how big an opportunity this could prove to be. Soon homes will be constructed with solar efficiency in mind. Architects will be entrusted with the task of making sure the house is properly positioned to take advantage of the sunlight, the roof is capable of holding PV panels, and the right combination of photovoltaic cables connecting the panels and medium voltage cables to hook up to the grid are included in the initial design specifications. Lighting in gardens could have standalone solar power sources, while there could be a need to create a special space for a powerwall, like the one sold by Tesla. At the moment, it seems the public is too caught up with the technological, environmental and political implications of solar power. Over the years as solar power and farms get more common, consumers could start paying more attention to the landscape designing challenges of the energy boom. Landscape architects, meanwhile, are still coming to terms with this new trend. Most have never worked on an exclusively renewable energy projects. But with experience, architects could start to shape energy policies across the world. Savvy entrepreneurs could start by taking advantage of the business opportunities. Architects could equip themselves with special knowledge of this upcoming field and offer their services to corporations or consumers, who will eventually look for sustainable solutions to their energy needs. Solar energy is bound to make a difference over the long term. But there are certain groups of people who could benefit in the short term and help push this trend forward. Professional landscape architects could be one of these groups.
Recommended Reading:
- Becoming an Urban Planner: A Guide to Careers in Planning and Urban Design by Michael Bayer
- Sustainable Urbanism: Urban Design With Nature by Douglas Farrs
Article by Bilal Sajjad Featured image: By MrRenewablesWestmill Solar Co-operativeBen Cavanna – Own work, CC BY-SA 3.0, source.
10 of the Best Ecological Designs in the World
Article by Kamil Rawski – We take a moment to explore 10 of the best ecological designs in the world and look at how they merged with their environment. It is hard to choose only 10 designs from among hundreds, even if we are just considering the most ecological ones. First, we have to think about what it means to be ecological. I have tried to choose projects that represent aspects such as increasing biodiversity, protecting the environment, changing (or healing) polluted sites, using sewage systems intelligently, supporting water retention, and connecting people with nature. How many of these can be combined in one project? Aesthetical features also must be taken into consideration. Human interference in nature is not always a catastrophe. When the designers have skills and care about the environment, great projects can be created. An appropriate approach to the design process can connect people with nature without disturbing it.
Best Ecological Designs
Below are the Top 10 examples of the world’s best ecological designs:
10. Vancouver Land Bridge by Jones & Jones Architecture, Vancouver, Washington, USA
The Vancouver Land Bridge is a kind of a wildlife crossing that allows animals to cross human-made barriers in a safe way. The bridge reconnects the Columbia River with Fort Vancouver in natural way, using fluent, curved shapes. The whole design is complemented by sustainability solutions such as storing rainwater to irrigate many native plants (e.g. California Oatgrass Danthonia californica and Small Fescue Vulpia microstachys), supporting this system by the river during the dry season.
9. Park Pergola by West 8, Utrecht, The Netherlands
Everyone interested in green walls knows how many benefits they bring. But what happens when we build a huge pergola? The designers from West 8 had to ask themselves this question. They designed the transparent, honeycomb-like pergola to be about 3.5 kilometers long and 6 meters high. Over the course of time, it will be overgrown by climbing plants and become a house for a lot of animals, such as owls, bats, and many others. That’s what can be called increasing biodiversity. The designers perfectly show how to create an elegant, miniature eco-system.
8. Atlantic Park by Battle I Roig Arquitectes, Santander, Cantabria, Spain
The Vaguada de las Llamas is a space created as the result of development of the city. Unfortunately, this special area was degraded, risking loss of its unique biodiversity, including all species of reeds. Thanks to the significant location of this place, it was decided to transform it into Atlantic Park. Community functions had to be balanced with protecting unique ecology. The designers were able to do it by dividing the park into three areas categorized by their use, character, and planting scheme according to the topography, and they did it very well. They also designed many features, such as an outdoor amphitheater, an artificial lake, and botanical gardens. Certainly this project shows that it is possible to make a space friendly for both the community and the environment.
7. 23o Estate by Shma CO, Khao Yai, Nakornratchsima, Thailand
Designers from Shma fit this design into the existing landscape, which was threatened by erosion due to surrounding mountains. They decided to embrace this natural process in their design. They had to protect the slopes by using grass as groundcover and changing the path of an existing waterway. Thanks to this, the plants are preserving the soil on the slopes and a large pond on the lowest level serves as a water reservoir. The result is both environmentally friendly and sustainable.
6. St. Jacques Ecological Park by Atelier des Paysages- Bruel Delmar, Saint Jacques de La Lande, Brittany, France
An important aim in this design was the reconciliation of economic development with the preservation of the natural environment. The main element in this park is water, which is aligned by oak trees and accompanied by a reed bed that purifies runoff water. Decks and bridges make moving around the park easier and non-invasive. When walking there, you have the impression of being in a wild place and exploring natural space. This project clearly shows the importance of not harming nature.
5. Qian’an Sanlihe Greenway by Turenscape, Qian’an, Hebei Province, China
This project from China shows how to restore and transform a local ecosystem into functional space. Turenscape designers had to find a solution to clean a site polluted by sewage and garbage, and they have done it in the best way by preparing appropriate strategies. To create wetlands and new habitats and to preserve the trees, the concrete channel of the river had to be destroyed. The designers also combined the functional and aesthetic aspects in this project, increasing the access of local communities to this space and preserving the environment.
4. Queen Elizabeth Olympic Park by LDA Design et al., London, United Kingdom
The idea behind this project represents many trends of sustainable planting design. To attract wildlife, the designers created a lot of meadows to increase biodiversity and make the landscape more naturalistic. Furthermore, the designers planned for various plant habitats from different climatic zones: Europe, Southern Hemisphere, North America,and Asia – all on a half-mile-long space. The wetlands serve many ecological functions, including toxic retention and ground water recharge.
3. Solar City, by Atelier Dreiseitl, in Linz-Pichling, Austria
This project shows how to practice sustainable urban development. The designers had to ensure that the local ecosystem would not be harmed, because it is located in a legally protected wetland. The first challenge was to take care of the water — to purify gray water and introduce a rainwater management system. The next problem was to integrate the recreational needs of about 4,000 people while preserving nature. The Klein Weikerlsee lake was extended by an additional 70 percent, and a park was built to act as a transitional filter between the residential area and the natural landscape. Solar City is a great example of design with high-quality climate protection, user satisfaction, and energy management.
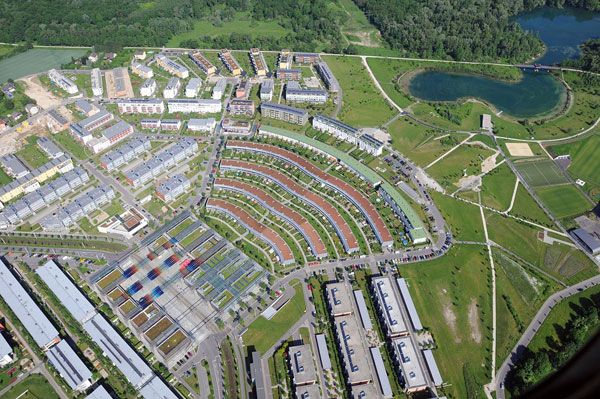
Solar City. Photo courtesy of Atelier Dreiseitl
2. The Canberra National Arboretum by TCL, Canberra, Australia
Canberra is an Arboretum with a capital A. It was created thanks to the growing awareness of the possibility of the extinction of many species. It is placed about six kilometers from the center of the city, on a 250-hectare area. The whole design is like a huge seed bank of the world’s most endangered tree species. The sustainability in this project is first rate, including the irrigation system. But the appearance is also important. That’s why we can also find a Visitor’s Center, the Events Terrace, a very nice pod playground, and other features here.
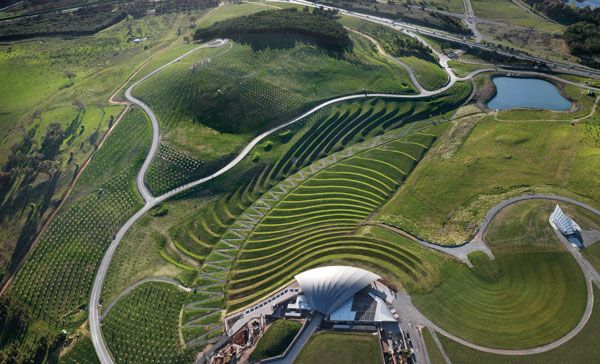
The sculptured landforms of the Central Clearing form part of the visitor arrival sequence. Photo credit: John Gollings
1. The Banjaran Hotsprings Retreat by Malik Lip & Associates Sdn Bhd, Ipoh, Perak, Malaysia
This is the best ecological design showing how to use surrounding natural resources without excessive interference. When your main aim as a designer is to protect the environment, you have to be careful. This place was merged with the tropical jungle by planting appropriate native vegetation and using mostly local natural materials. There are also water features, herb gardens, and geothermally heated water tanks. Everything is in harmony with nature. What more could you want? This project is simply a masterpiece!
– There are other outstanding ecological designs, but I wanted to share with you these 10, because they show the approach of the designers to planning the landscape in a way that preserves nature. It’s hard to do such things, but it is certainly worth it. The more aware people are about ecological design the better, because these days it’s more important than ever. Think about all the places you know that should be transformed into something better and friendlier for both nature and people. What other examples of fine ecological design can you share?Recommended Reading:
- Becoming an Urban Planner: A Guide to Careers in Planning and Urban Design by Michael Bayer
- Sustainable Urbanism: Urban Design With Nature by Douglas Farrs
- eBooks by Landscape Architects Network
Article by Kamil Rawski
Tram Square Purmerend Shows us What it Means to Design with Integrity
Article by Eleni Tsirintani – Tram Square area in Purmerend by NEXT Architects & Rietveld Landscape, in Purmerend, Netherlands. Tram Square, or Tramplein in Dutch, is located along one of the main accesses to the town of Purmerend next to one of the canals crossing the city, the Noordhollandsch Kanaal. The Square has been designed by the Amsterdam-based office, NEXT Architects. Purmerend is a town in the North of Holland. It is surrounded by *polders, the characteristic entities of Dutch landscape indicating reclaimed land surfaces. Therefore water has always been present as a limit/defining element of the landscape. This condition has also affected the Tram Square design. *A polder is a tract of low land, especially in the Netherlands, reclaimed from the sea or other body of water and protected by dikes.
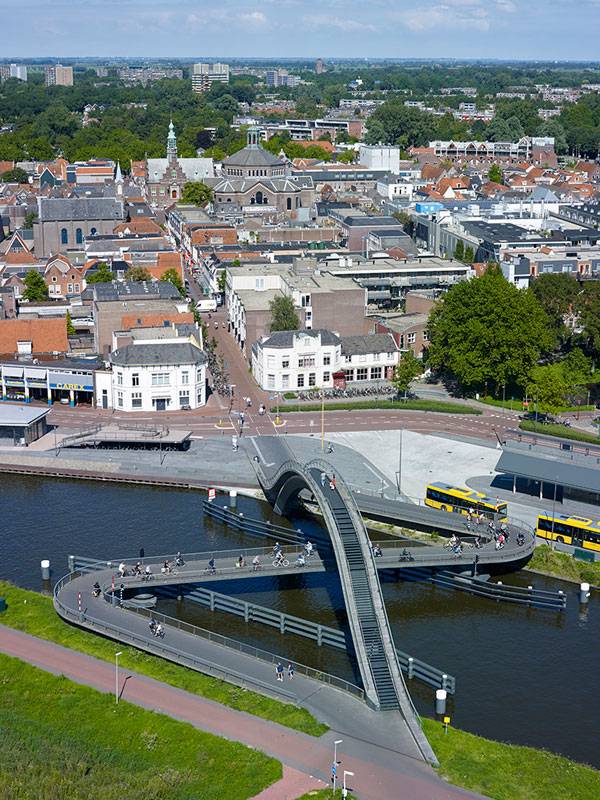
© Jeroen Musch / NEXT architects
- How to come up with a design that would be consistent and coherent and would also combine many important urban elements such as bus stops, benches, litter boxes, information signs, advertisements, bike parking, etc
- How to create architecture that would not impose itself on its historical surroundings and the adjacent, amazing Bridge (Melkwegbridge), also designed by NEXT Architects?
- How to incorporate function and identity in one single design?
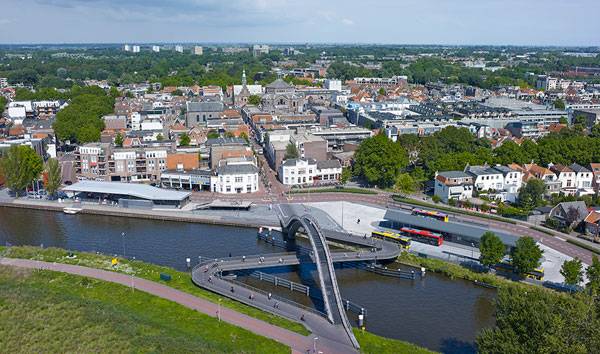
© Jeroen Musch / NEXT architects
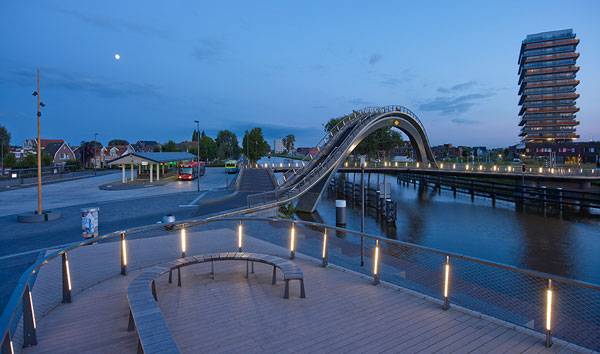
© Jeroen Musch / NEXT architects
The Bus Station
The existing roof of the bus station has been maintained. However it has been moved to the center of the surface, parallel to the canal to accommodate circulation on both sides. The functions sheltered there, like the waiting area, the ticket office, and the driver’s residence have been renovated and unified with the use of tiles and glass.
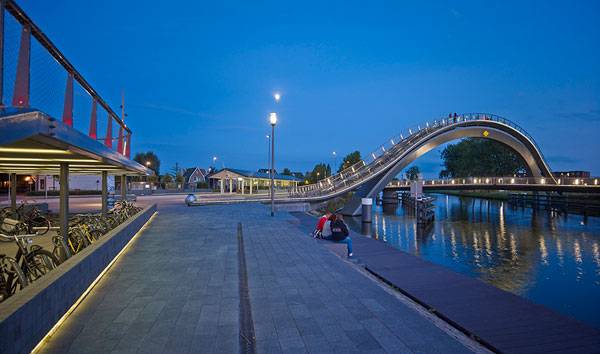
© Jeroen Musch / NEXT architects
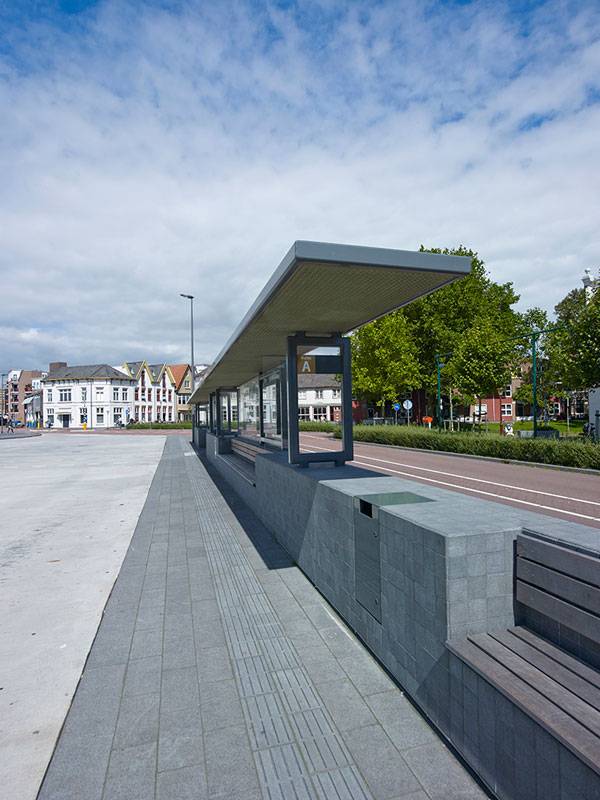
© Jeroen Musch / NEXT architects
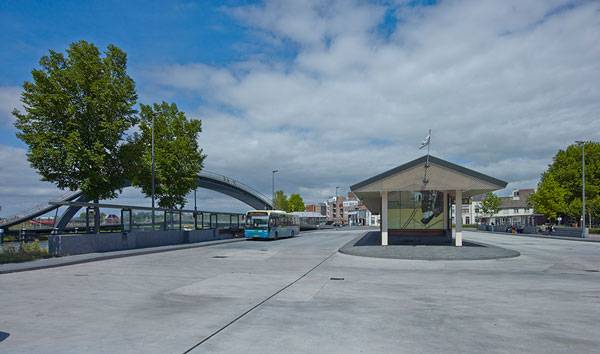
© Jeroen Musch / NEXT architects
The Linear Element
A linear element unfolding along the street accommodates all small-scale facilities like signage, litter bins, benches, and advertisements. The length and the materials used create a large object that works as an equivalent to the rest of the design elements. The linear construction defines the Square’s edge and forms the limit along the street.
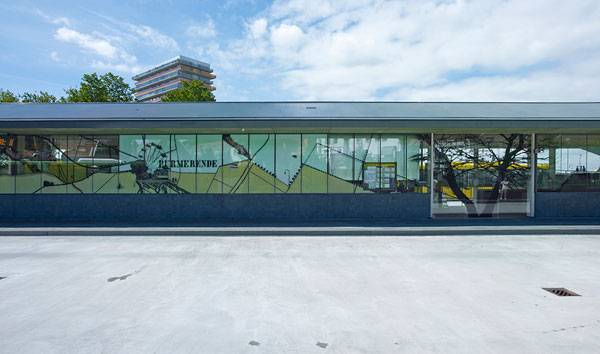
© Jeroen Musch / NEXT architects
The Covered Bike Parking
The covered bike parking has been allocated in the north part of the site. The bike parking level has been submerged. This submersion creates a milder visual impact of the bikes and allows for the creation of a viewpoint on the bike parking roof. An urban balcony facing towards Tram Square and the Canal has been formed.
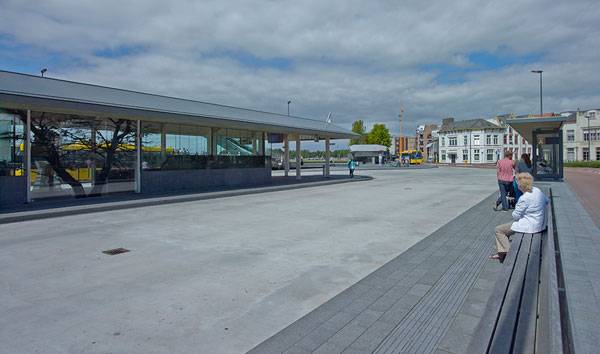
© Jeroen Musch / NEXT architects
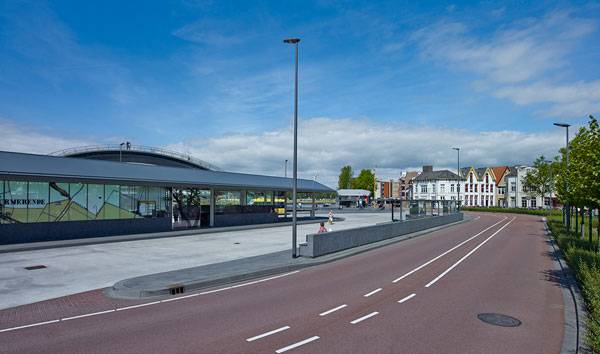
© Jeroen Musch / NEXT architects
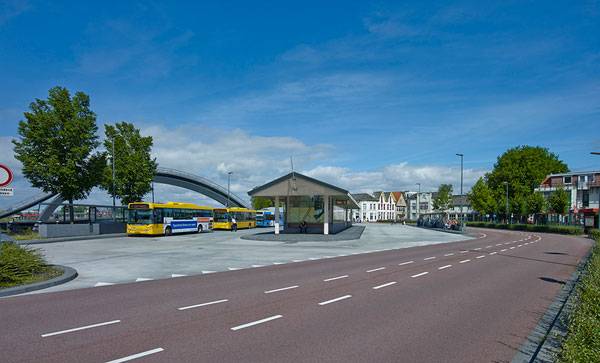
© Jeroen Musch / NEXT architects
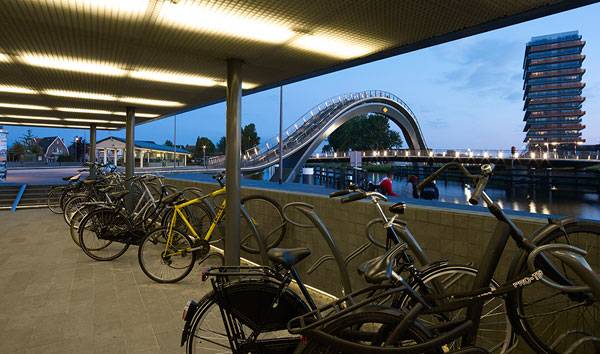
© Jeroen Musch / NEXT architects
The Melkwegbridge
The Melkwegbridge, though not part of the Square design, plays an important role in shaping its character. The Bridge has been divided into two distinct elements. One part serves as pedestrian circulation and it reaches 12m above water level, shaping a dynamic curve, and the other part forms a Z-shape on the horizontal level to ensure a mild slope for bicycles and small vehicles.
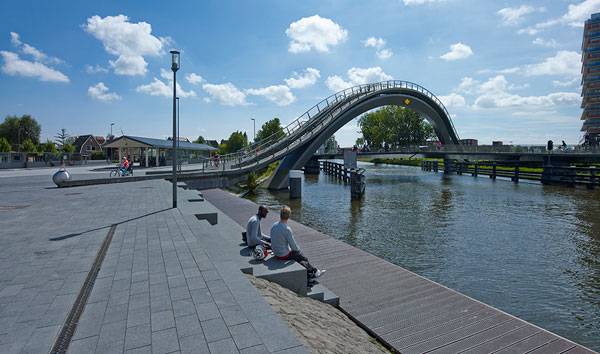
© Jeroen Musch / NEXT architects
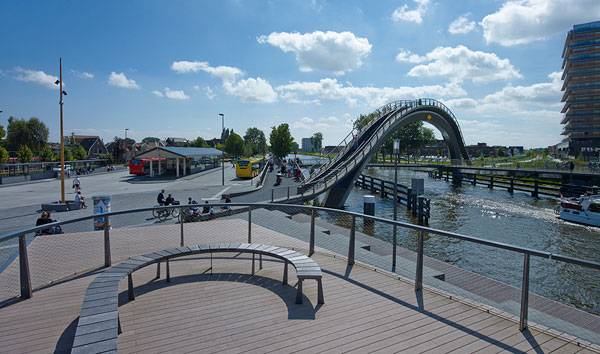
© Jeroen Musch / NEXT architects
Full Project Credits For The Tram Square Purmerend :
Project: Tram Square Purmerend Design: NEXT Architects & Rietveld Landscape Location: Purmerend, Netherlands Date of Completion: 2016 Client: Municipality of Purmerend Recommended Reading:
- Becoming an Urban Planner: A Guide to Careers in Planning and Urban Design by Michael Bayer
- Sustainable Urbanism: Urban Design With Nature by Douglas Farrs
- eBooks by Landscape Architects Network
Article by Eleni Tsirintani









