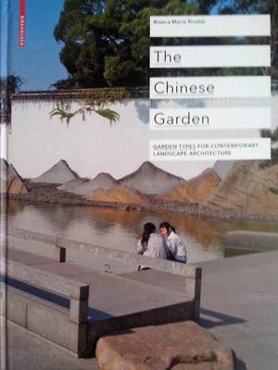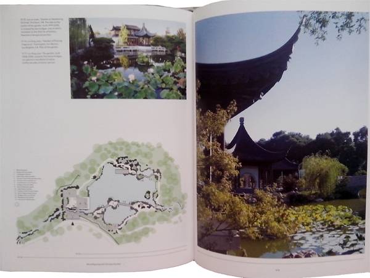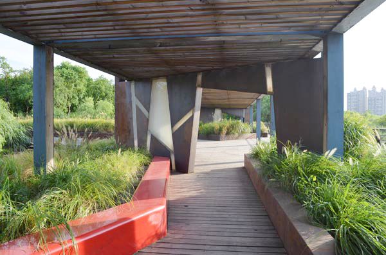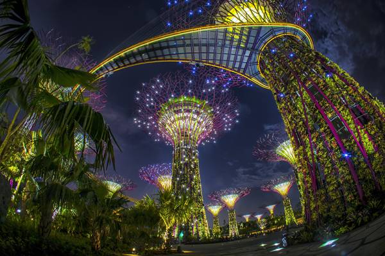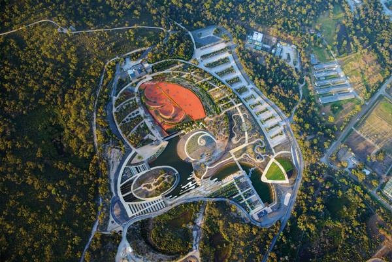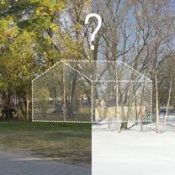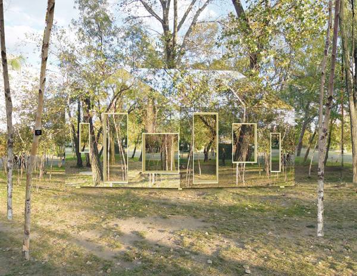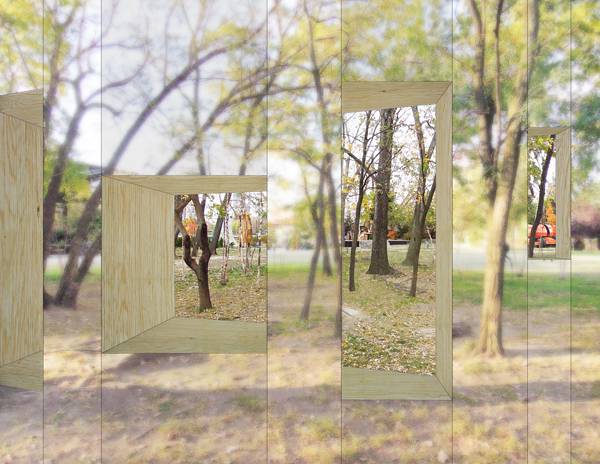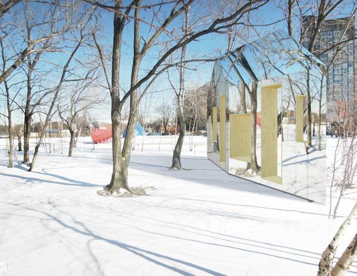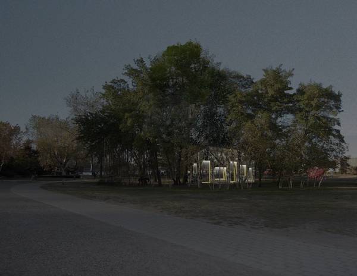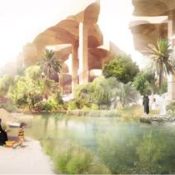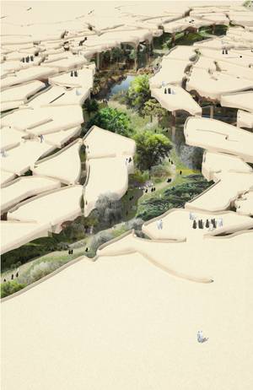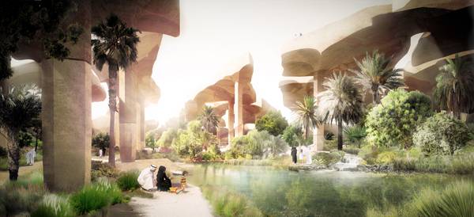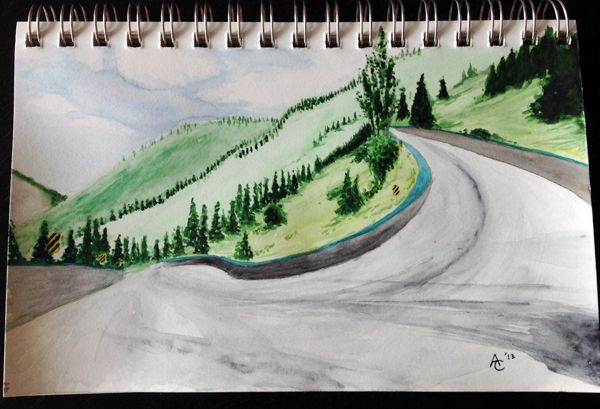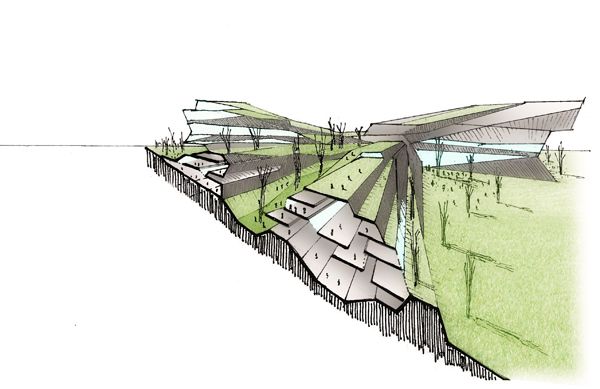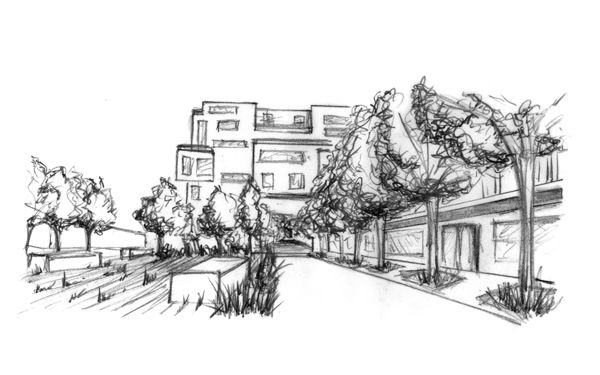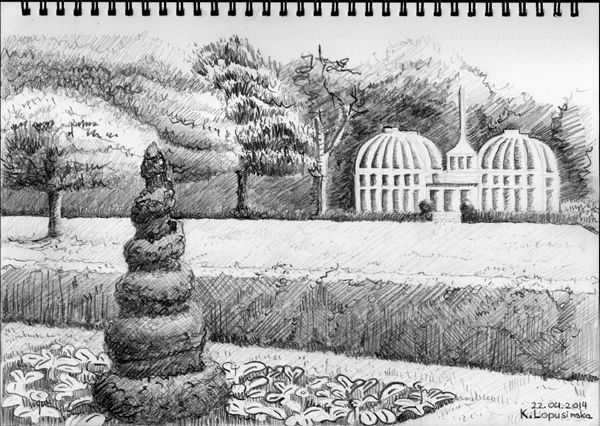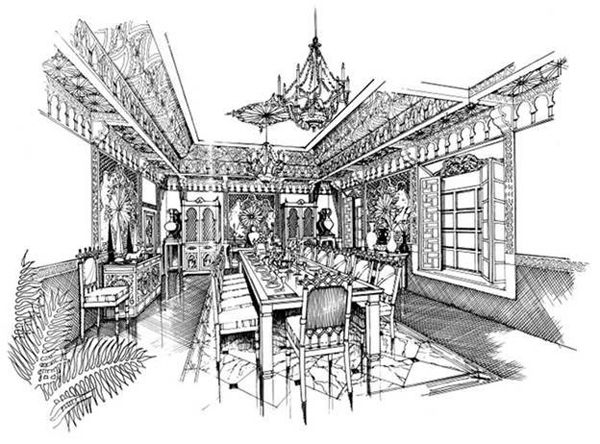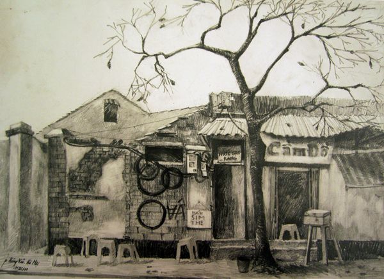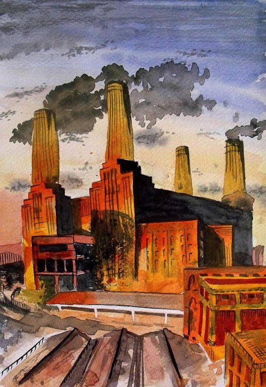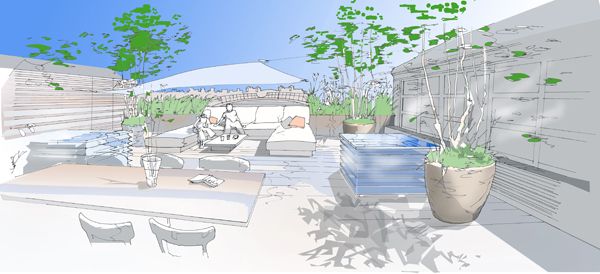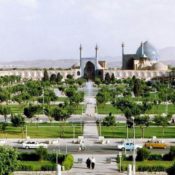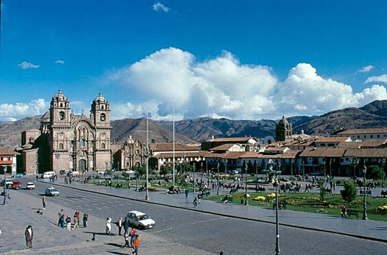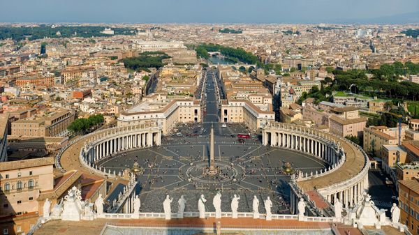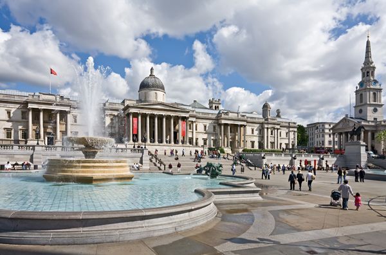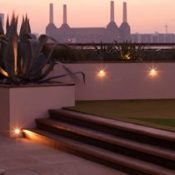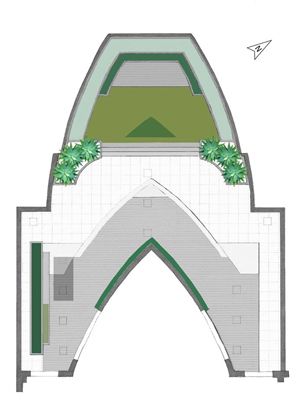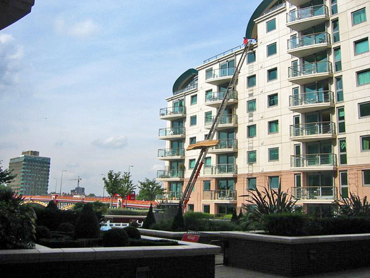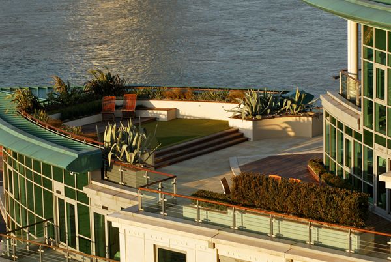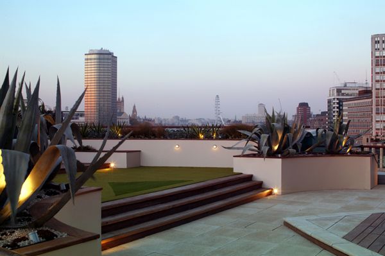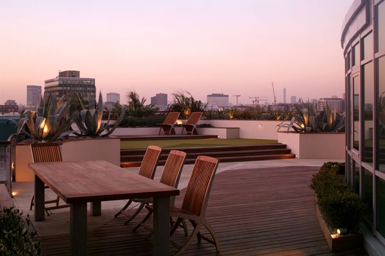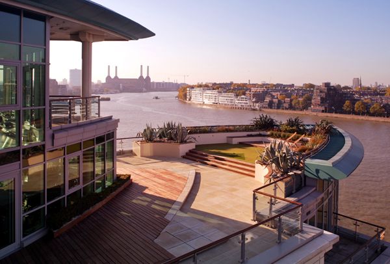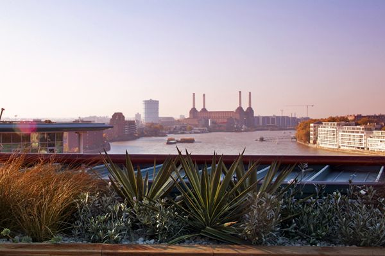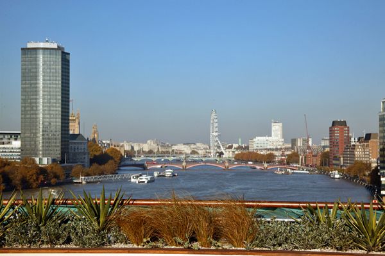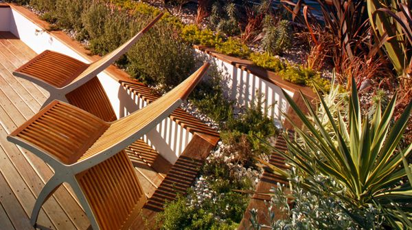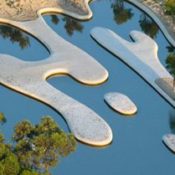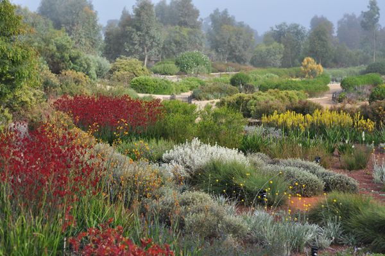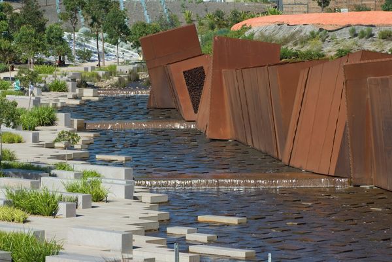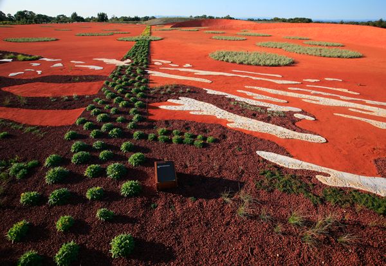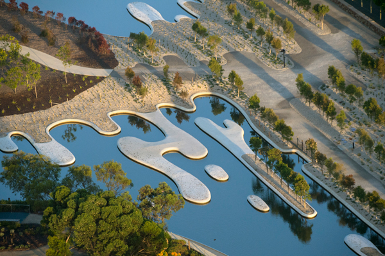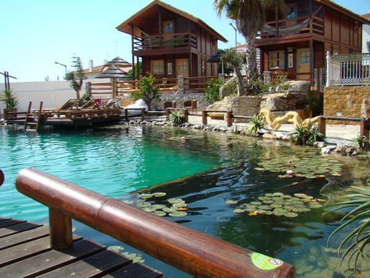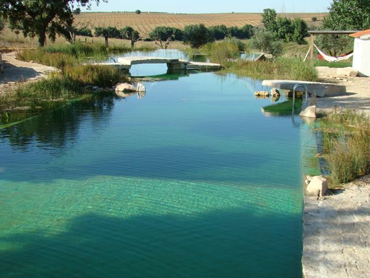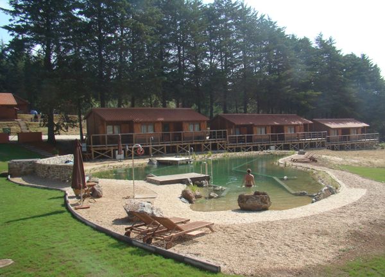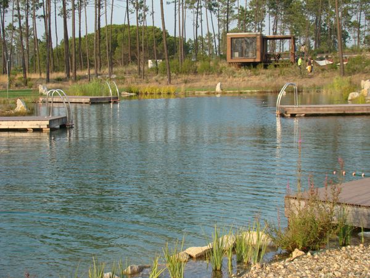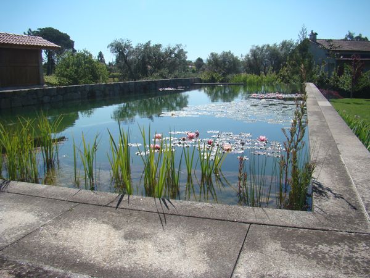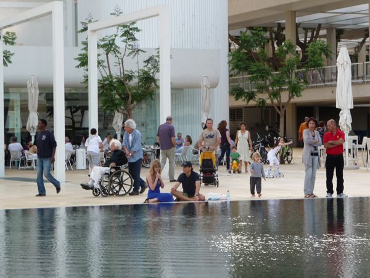Author: Land8: Landscape Architects Network
The Chinese Garden | Book Review
The Chinese Garden by Bianca Maria Rinaldi The modern landscaped garden certainly has some well established roots. The English, Japanese, French, and, not lastly, Chinese were pioneers in organizing all the elements of a garden to create an inspiring and unique space most often regarded as a piece of art. As we wish to explore every aspect of modern landscape architecture and its every implementation, we search the past to inspire the future. To do that, we have chosen Bianca Maria Rinaldi’s book “The Chinese Garden” as a great reference for gardeners and landscape architects alike. Overview
My first impression of the book was quite positive. Even for an expert in the domain, “The Chinese Garden” seems like a complete guide to all the aspects concerning the design, history, and influences of the traditional Chinese garden. With a foreword by Franco Panzini, who punctuates the evolution and importance of the Chinese garden in a clear timeline, this book has no trouble persuading the reader to explore its pages. The general aim of this book is to encompass the complete collection of Chinese gardens, old and new, for the purpose of posing various perspectives on garden design and contemporary landscapes. Besides tapping into the full evolution and principles on which the typical Chinese garden is based, Rinaldi manages to present the true science of the compositional works, the traditions behind the design decisions, and the influence these works have had on contemporary interpretations from around the world. Structure and content Rinaldi starts the book with an overview of the Chinese garden’s principles and ethics, after which she makes a presentation of the evolution of garden design and all its particularities, based on the Chinese dynasties that shaped them. The bulk of the book is very much focused on the effect and composition of the gardens, as well as on the pure elements that make up these types of manipulation of nature. A very interesting aspect is the detailing of modern and foreign interpretations of the traditional Chinese garden. This gives the book its whole and makes it that much more attractive and informative for potential readers. The expansiveness of the content even contains short portraits of the most well-known Chinese parks and gardens, from the imperial era to the contemporary, from the heart of China to New York City. This is a hefty hardcover book with thick pages, perfect to withstand wear and tear, and, of course, intensive reading. The book’s composition itself is marvelous. From stunning photos and detailed sketches and plans to well-thought-out text, the harmony of its structure entices the reader. It could be said that the very book is based on the construction principles of a traditional garden. Get it Here! So why choose this book? In LAN’s opinion, this may be the complete “dictionary” on the topic of Chinese gardens and is well worth a read by professionals and enthusiasts alike. “The Chinese Garden” encompasses wit, information, and visual representations that will wow anyone, not to mention give them a full schooling on the topic. In the words of Franco Panzini: “Studying the compositional methods of Chinese gardens is not only a deeper way to understand one of the great adventures in humanity’s relation with nature, but also an important contribution to the evolution of contemporary landscape architecture.” About the author Bianca Maria Rinaldi studied architecture at the University of Camerino, Italy, and landscape architecture at the Leibniz University in Hanover, Germany. She was assistant professor at the Institute for Landscape Architecture of the University of Natural Resources and Applied Life Sciences in Vienna and at the Institute for Architecture and Landscape of Graz University of Technology, Austria. She is assistant professor for landscape architecture at the School of Architecture and Design of the University of Camerino, Italy. Get it Here! Publisher: Birkhauser; 1 edition (March 28, 2011) Type: Hardcover No. of pages: 176 pages Review written by Oana Anghelache Featured image; credit: Shutterstock.com10 Incredible Projects For Students To Know About And Why!
Anyone who is, or has been, a landscape architecture student knows the value of exploring past and present projects for both design ideas and inspiration. Anyone who is, or has been, a landscape architecture student also knows that free time is hard to come by. Rarely do you get the opportunity to take time out to scour the Internet for such designs. So, I am here to help. The following 10 projects for students are examples of incredible landscape architecture that every student needs to know about, representing more than simply the aesthetic and pushing the boundaries of what landscape architecture is and what it can be! 1. Landschaftspark Duisburg Nord Why? Duisburg Nord is considered an icon in the reclamation and reuse of a post-industrial landscapes. The designers built respectfully atop the existing site and procured new layers of meaning through enhancing found structures and integrating landscape, park, and garden design. The repurposing of this industrial site kick-started a change in how people think about existing spaces within the public realm. Landschaftspark Duisburg Nord also features in our Top 10 Reused Industrial Landscapes 2. Paley Park
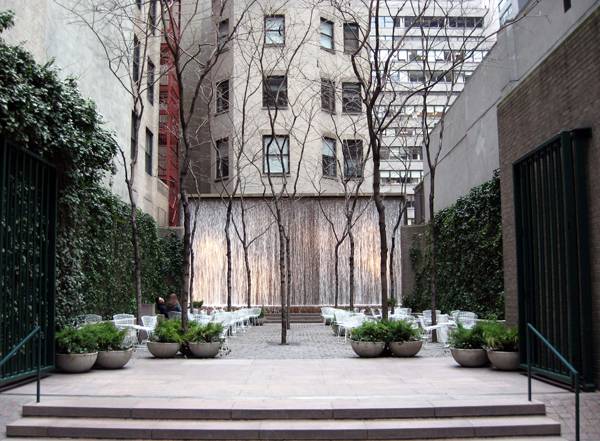
“Creative Commons Paley Park on a cloudy, chilly late winter afternoon”. By Jim.henderson licensed under CC
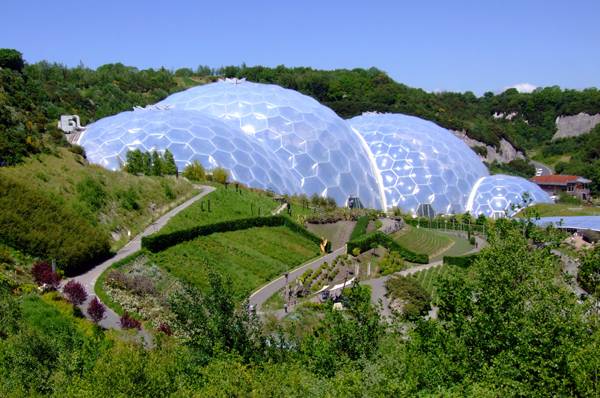
“Creative Commons The iconic bio-domes of the Eden Project, Cornwall, England”. Source Flickr as The Biomes, by Jon licensed under CC 2.0
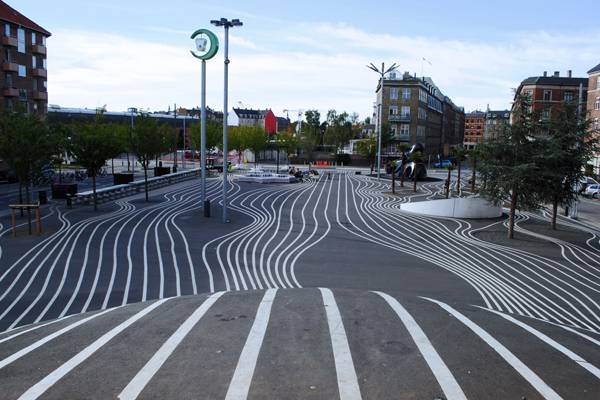
“Creative Commons Superkilen, Copenhagen, Denmark”. Source FA13_Superkilen_Emily_Lavieri-Scull, by Emily licensed under CC 2.0
10 Great Projects Showing why Australia are Leaders in Landscape Architecture
Australia is a nation renowned for many things. Its vast array of killer creatures, alluring beaches, self-deprecating humour, backyard barbeques and inordinate beer consumption to name a few. Aussies are proud of their country and unique culture. I know this, being one myself. What I also know is that our nation has some of the best landscape architects in the world. Here are 10 examples showing why Australia is the leader in landscape architecture. 10. Bonython Park Playspace – WAX Design This premier playspace and community hub is located along a naturalistic river setting within the Adelaide Parklands. Through community involvement and collaborative design, carefully considered user focused solutions provide opportunities for children of all abilities to develop physical and social skills. The park features exhilarating flying foxes, climbing equipment, a hamster wheel, a water play area and a wheelchair accessible merry-go-round. 9. Southport Broadwater Parklands – AECOM Prior to redevelopment this urban parkland was a 1000 space car park. The sites proximity to the coastline, local river systems, and event hubs necessitated a creative approach to design and environmental initiatives. A 2700m2 urban wetland filter cleanses stormwater runoff before entering the ocean, while 300 metres of solar paneling generate most of the sites electricity needs. The parklands now serve as an iconic gateway for the city of Gold Coast and provide an active green waterfront. 8. Rio Tinto Naturescape, Kings Park & Botanic Gardens – Plan (E) This imaginative approach to a bushland setting within an urban environment utilises a natural creek system as a playspace for children, reconnecting them with nature. Water elements, wood sculptures, pathways, boardwalks and bridges all reinforce this sense of place within the bush, while also providing an educational experience and journey for adults and carers. 7. Victorian Desalination Plant Project Green Roof – Aspect Studios Aspect Studios project synthesises industry and landscape, visually blending the desalination plant’s architectural form into the coastline. This piece of green infrastructure not only mitigates any unwanted visual impacts, but also stores and cleans rainwater. Surrounded by 225 hectares of ecological reserve, this is land art on a grand scale. 6. Ballast Point Park – McGregor Coxall
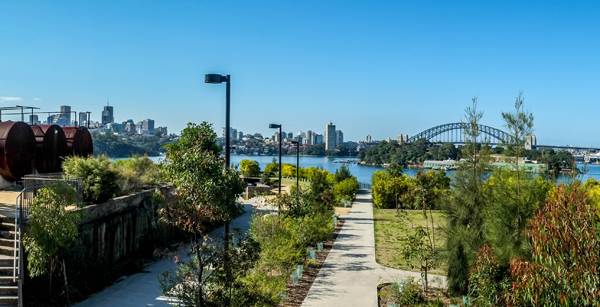
“Creative Commons Ballast Point Park with symbolised Tank 101” by Hpeterswald is licensed under CC BY 3.0
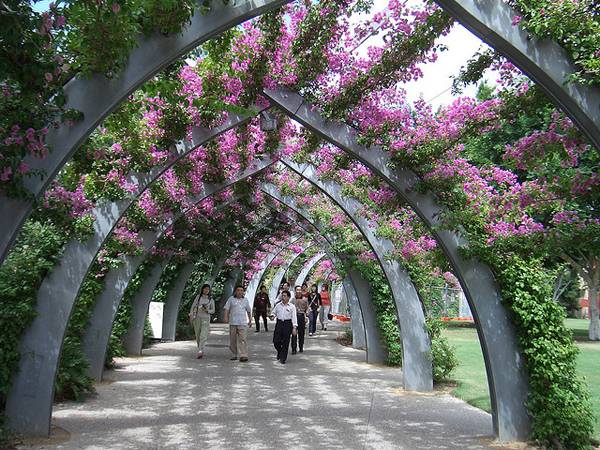
“Creative Commons Brisbane Suuth Bank” by eGuide Travel is licensed under CC BY 2.0

“Creative Commons Red illuminated facade of building at Darling Quarter, Sydney” by Gallura Travel is licensed under CC BY 3.0
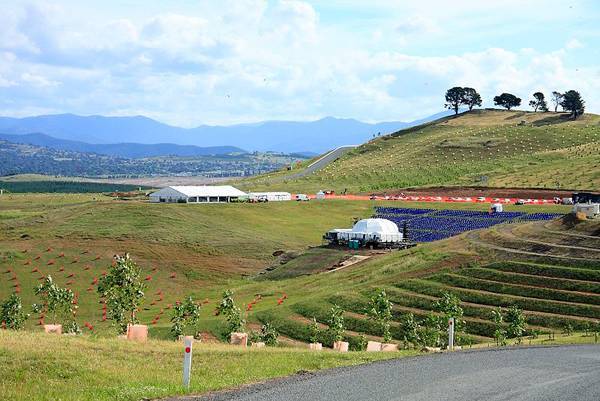
“Creative Commons Looking south south east from the Chinese Tulip Tree plantings across the Central Valley at the Event Pavilion, National Arboretum, ACT, Australia”. Source BurHor Open Space Management company for The National Arboretum Canberra by Mark Burgessis licensed under CC BY 2.5
Invisible Barn Brings us Back to Nature
STPMJ Create World’s First Invisible Barn! Do you remember Parc de la Villette in Paris? The park was designed by the French architect Bernard Tschumi, who built it from 1984 to 1987. It hosts museums, concert halls, live performance stages, theaters, and children playgrounds. It’s one of the largest concentrations of cultural venues in Paris, including Europe’s largest science museum. But it is most famous for its 35 architectural follies. They are placed on a grid, forming a distinct organization within the park and acting as points of reference that help visitors navigate. What is a folly? In architecture, a folly is a building constructed mainly for decoration, but suggesting another purpose, or a structure so extravagant that it goes beyond the normal range of garden ornament. Follies are found worldwide and have been used since the 18th century. Mainly used in English and French gardens, follies often took the form of Roman temples, ruined gothic abbeys, or Egyptian pyramids. In Parc de la Villette, the iconic follies act as architectural representations of deconstruction. But what would a contemporary folly look like? The Architectural League’s Folly Competition is a contest that asks architects and designers to create a 21st century folly to be installed in the Socrates Sculpture Park in New York. The call is to explore the contemporary interpretation of the architectural folly. The designers should explore the boundary between sculpture and architecture, and the overlapping concepts and techniques between the two fields.
The design practice STPMJ has come up with a cool and extraordinary conceptual project: The Invisible Barn is designed to challenge visitors’ perceptions. The structure is made from two-by-four wooden surfaces covered in Mylar. The shiny material reflects its surroundings, creating the illusion that the building has disappeared. The Invisible Barn sits in the middle of a grove and reflects the trees and plants around it, the sky, the ground, and the seasonal changes. A few strategically placed cutouts support the illusion, creating floating windows to the surrounding landscape. The illusion is exceptional, especially when the visitor discovers that he can actually walk through the passageways like a door. Nobody would expect to not see the folly. The designers decided to hide the architectural construction and to emphasize the natural landscape around it, making it more challenging and interactive for the visitor. It steps back in order to celebrate nature Even though the project didn’t win the competition, this concept is an excellent example of the contemporary folly. For the sake of being cool, it wins all the points. Moreover, it implies a “coming back to nature” message that is clearly appreciated. Through the invisibility of the architectural construction, the focus is shifted from the manmade to the natural world. A traditionally attractive small-scale building or pavilion, part of a garden or landscape to frame a view, the folly takes different shape in the modern world we live in. This notable entry plays with the ever-changing environment, as well as with the perception of the visitor between the real and the mirrored surroundings. See more projects from stpmj You may also be interested in these other worlds of art: Incredible Public Art at Highway Underpass! Mark Nixon’s Chimecco Chime Bridge Follow the Invisible Barn’s Kickstarter project to give Invisible Barn a new home at Sagehen Creek Field Station, a research facility of UC Berkeley. Click here for more details Article written by Slavyana PopchevaAl Fayah Park: An Oasis in The Middle of The Desert
Al Fayah Park turns heads as Heatherwick Studios plan to create a state of the art lush park in the desert! Landscape design is getting stronger as the days are passing by. Each architect and urban planner is now aware that there is a need for landscape design when we are talking about any land use and the improvement of the city. But, what is stronger is the misconception of sustainability and landscape design. If we analyze the actual status of our cities and the green areas that are within them, we will discover that the reason why landscape design, architecture and urbanism are falling in their purpose is because they follow “old models” of design. In most of the cases, the parks are designed with a goal of creating an English garden. In other situations, client, gardener and architect decide to use big platforms of grass, based on the idea that using grass is more sustainable than proposing other options. These are only two examples of common mistakes architects and clients made in the name of sustainability.
But, this situation is changing and the Al Fayah Park, designed by Heatherwick Studio, is a perfect example of how a landscape project can be successful without using the established canons. In the words of Thomas Heatherwick, the Al Fayah Park is“not a conventional building and it’s not a conventional park. It’s part architecture, part landscape, part cultural destination. It even includes a library.” The main scope of the park’s design is to create an evergreen 125,000 square meter park inside the Abu Dhabi’s desert. Maybe, when we relate Abu Dhabi’s desert with the idea of a park, we think about a project that will affect the natural context of the site instead of improving it. But the architectural and landscape design creates a park that shows its respect to the natural landscape of Abu Dhabi, demonstrates use of modern sustainability concepts and considers a real program of activities to develop in the park. Al Fayah Park Design First of all, the design of the park was only possible by abstracting the irregular patterns presented in the desert’s surface. The design of the canopies, that brings shadow and shelter for the visitors, features a cracked, sabkha, or salt flat landscape. The irregular forms are located 20 meters above ground level, thanks to the use of special columns; their upper parts perform as forums for people to meet. From the inside of the park the canopies make up an organic cathedral ceiling that allows for dappled sunlight to filter through to the park below. The design of the canopies was the main challenge and the key factor in the park functioning successfully. Inside the park, Heatherwick’s design focuses its efforts on the use of lush planting and pools, together with the goal of avoiding, as much as possible, water evaporation. These intentions also have the purpose of creating a strong contrast between the desert’s aspect and the park’s aspect of a natural oasis. The planting palette is based on specific endemic species of Abu Dhabi. These species are palms, bushes, grasses and aquatic species. Together, the different species of plants recreate natural spaces in which the visitor can be in touch with the desert. The natural design of the park is also shown with the distribution of pedestrian paths and activity zones. As a visitor, you can expect to walk the entire park without the concern of being exposed to the extreme heat of the desert. Also, the visitor can be sure that travel through the park is going to be as easy as possible, marked by the presence of tall palms, ponds, cafés, play zones, a library, streams, as well as communal vegetable gardens. The park really functions as an oasis at the middle of Abu Dhabi’s desert and, at the same time, serves as an iconic place which challenges the the concepts of parks, desert and how we interact within our immediate context. As utopic as it sounds, architectural and landscape design doesn’t have any limits. By challenging the old school and established paradigms, new projects such as Al Fayah Park, are destined to change the pre-conceptions that some architects are attached to. At the beginning of the design process, when the Heatherwick design team members were asking each other how to put a park in the middle of the desert, the answer may have begun with one of Buckminster Fuller’s phrases: “dare to be naive”. You may also be interested in reading: What Landscape Architects Need to Know About Water Shortages An Underground Park – The Lowline Park Article written by Luis Eduardo Guísar BenítezSketchy Saturday | 017
Week in week out we bring you 10 incredible displays of sketchy talents, showing you that this ancient skill is alive and thriving in a digital age of computers and fancy software packages. The sketches this week are raw and electric with some terrific use of colors and techniques, each one with it’s own unique character, acting as a visual extension of the artists signature. Thank you for making Sketchy Saturday what it is! Here are this week’s Top 10: 10. Sketch by Andrey Chernykh landscape designer from Toronto
“The sketch was done as part of my documentation of my journey to Almaty, Kazakhstan in summer 2013. I was hiking through the mountains and while approaching a turn in the road I witnessed that incredible view, and sketched it in pencil on the spot, then coloured it later on. The medium is watercolour on paper, done in a realistic style”.
9. Alan Ramiro Manning, 4th year Architecture student at Woodbury University, Burbank, Ca.
“The projects intent is to manipulate the existing topography by exploring the tilted plain, and how one can inhabit the constant flux of changing platforms. The goal is to encourage more movement and activity between programs and spaces by providing pathways that connect to one another by either overlapping, splitting, or intersecting with others. This sketch is done as a two-point perspective section axon in order to understand what are the possibilities between the interchanging floor plains”. 8. Kristen Kuzdub, Canada ‘This is one of a series of five sketches (drawn with pencil on vellum) that show spatial qualities throughout an Urban Design Proposal for Downtown Winnipeg. This sketch views through the proposed main public square which is surrounded by proposed shops and existing streets, a proposed co-operative building is in the background. It provides a sense of scale and understanding to the design elements for this public square”. 7. Karolina Lopusinska, landscape architect, Birmingham, UK ‘This drawing was made for practice and pleasure purpose to show this beautiful place. It’s Botanical Garden and Glasshouses in Birmingham, UK. The style is my own, with particular attention to study trees and plants form. I used pencils on textured paper.’ 6.María Fernanda Moscoso Calle, Architecture student, Ecuador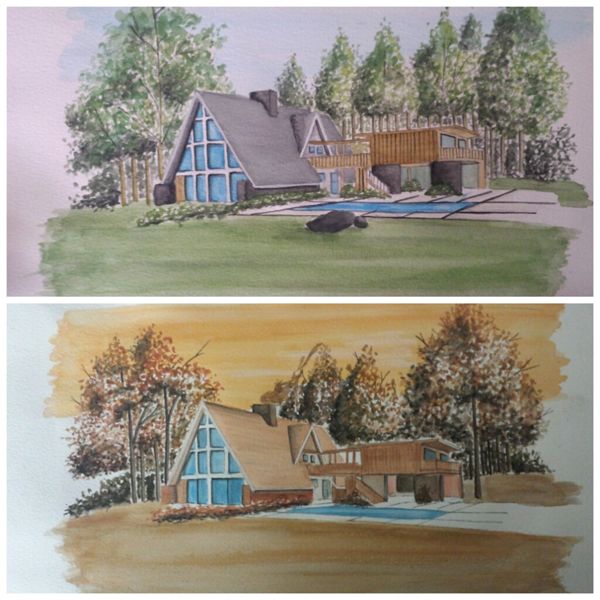 “I made this sketch when I was studying my first year of architecture. There isn’t a particular location because it was drawn based on a book of painting techniques. The sketch was done in watercolor and paper. The first sketch shows the predominance of cold colors such as blue and green while the second one shows the use of warm colors such as red, yellow and orange. The trees are the product of mix several colors including a touch of black for enhance the shade and make it more realistic”. 5. Albert C. Del Rosario, Reg, License Architect – (UAP), Philippines Ok, so this is completely interior, but it was included in our Sketchy Saturday top 10, due to the level of intricate detail that went into it. “The sketch was pen and ink on tracing paper, done (2002) a Dining Room interior design proposal for one of the Saudi Prince, for his house in Morocco. Client requested that the dining room must have the style and feeling of a classic Moroccan, for this royal house is located in “Rabat Morocco”. The interior used Gypsum moldings, cornices and and friezes plus bright colored finish wood beams and corbels on the ceiling. Colorful Handmade Moroccan Mosaic tiles Dado Panels on wall and floor combination with Marble pattern at the center”. 4. Huy Nguyen, M.Arch student at Ball State University, Muncie, IN, USA
“I made this sketch when I was studying my first year of architecture. There isn’t a particular location because it was drawn based on a book of painting techniques. The sketch was done in watercolor and paper. The first sketch shows the predominance of cold colors such as blue and green while the second one shows the use of warm colors such as red, yellow and orange. The trees are the product of mix several colors including a touch of black for enhance the shade and make it more realistic”. 5. Albert C. Del Rosario, Reg, License Architect – (UAP), Philippines Ok, so this is completely interior, but it was included in our Sketchy Saturday top 10, due to the level of intricate detail that went into it. “The sketch was pen and ink on tracing paper, done (2002) a Dining Room interior design proposal for one of the Saudi Prince, for his house in Morocco. Client requested that the dining room must have the style and feeling of a classic Moroccan, for this royal house is located in “Rabat Morocco”. The interior used Gypsum moldings, cornices and and friezes plus bright colored finish wood beams and corbels on the ceiling. Colorful Handmade Moroccan Mosaic tiles Dado Panels on wall and floor combination with Marble pattern at the center”. 4. Huy Nguyen, M.Arch student at Ball State University, Muncie, IN, USA
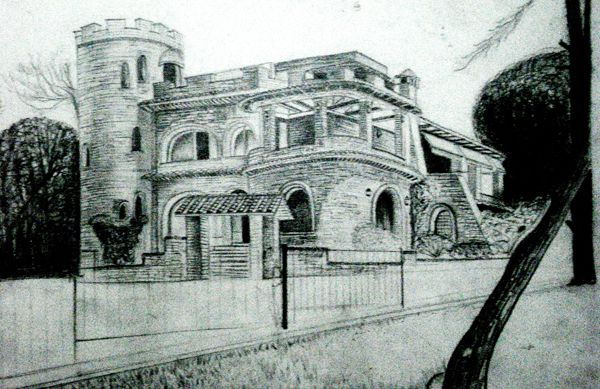 There’s something eerie and beautiful about this picture that I just loved, with obvious focus on the building itself, the artist somehow met the challenge of creating intrigue around the edges, to such an extent that you want the artist to sketch more, so we can find out what secrets lie beyond the scene of what is presented. – We hope you enjoy Sketchy Saturday as much as we do, it really is one of the highlights of our daily publications on LAN. What makes this feature so unique is that we create it together, long may it continue! Check out the Sketchy Saturday official Facebook album and see literally hundreds of incredible sketches! If you want to take part send your entries into us at office@landarchs.com Recommended reading: Sketching from the Imagination: An Insight into Creative Drawing by 3DTotal Article written by Scott D. Renwick
There’s something eerie and beautiful about this picture that I just loved, with obvious focus on the building itself, the artist somehow met the challenge of creating intrigue around the edges, to such an extent that you want the artist to sketch more, so we can find out what secrets lie beyond the scene of what is presented. – We hope you enjoy Sketchy Saturday as much as we do, it really is one of the highlights of our daily publications on LAN. What makes this feature so unique is that we create it together, long may it continue! Check out the Sketchy Saturday official Facebook album and see literally hundreds of incredible sketches! If you want to take part send your entries into us at office@landarchs.com Recommended reading: Sketching from the Imagination: An Insight into Creative Drawing by 3DTotal Article written by Scott D. Renwick
Top 10 Public Squares of the World
The recent protests in Taksim Square, Istanbul, and those in Tahrir Square, Cairo, have once again highlighted the power of public space as a tool of protest. The use of public space has always been employed as a way to reflect the economic and socio-political mood. Yet, public space is a fragile thing. The London Occupy Movement highlighted that our public space may not be as public as we think, when protesters were prevented from entering Paternoster Square by a high court injunction taken out by the owners. Public space is important because it is supposed to be just that. Public. For you and me, and the person sitting next to you. It represents our rights, and in all the above cases the right to political protest. The architectural emblem of a society in all its guises — economics, politics, protest, food, fun, and enjoyment and at the same time, the arena for all these constructs is, the public square. In what will culminate as Landscape Architects Network’s Top 100 public squares, we kick off with a general Top 10 Public Squares of the World… 10. Tahrir Square, Cairo, Egypt
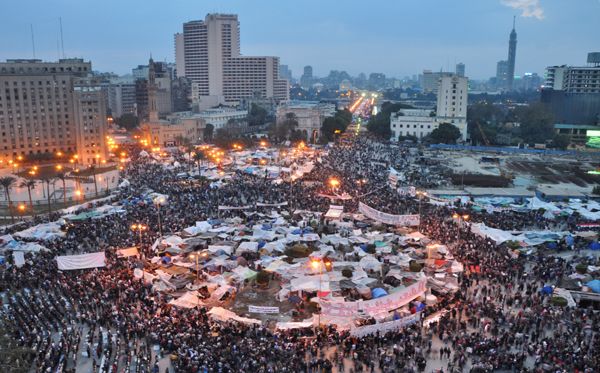
“Creative Commons Tahrir_Square” by Jonathan Rashad is licensed under CC BY 2.0

“Creative Commons Times square at night 2013 New York City, Manhattan” by Chensiyuan is licensed under CC BY 2.0

“Creative Commons Kraków – Sukiennice ” by zobacz zasady is licensed under BY- 01CC
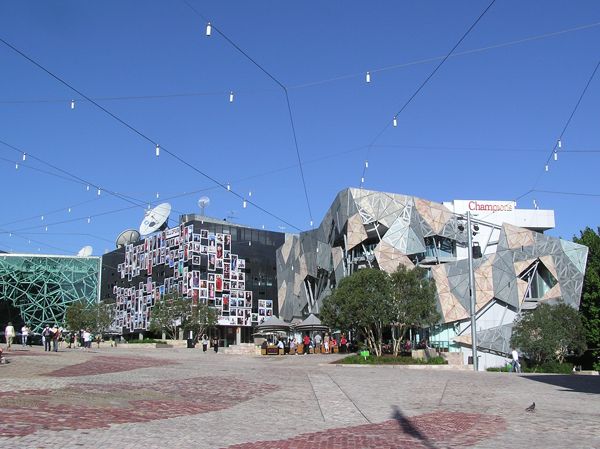
“Creative Commons Federation Square, Melbourne” by Donaldytong is licensed under CC BY 3.0
- Sugar Beach: The Design That Makes Your Teeth Hurt
- Stunning Residential Development Brings The Beach to The Residents
- The Garden of Hilton Pattaya by TROP: terrains + open space
3. Red Square (Krasnaya ploshchad), Moscow, Russia

“Creative Commons Red square, Russia” by Raul P is licensed under CC BY 3.0
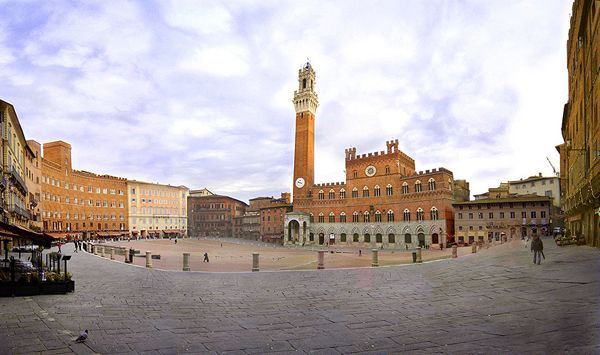
“Creative Commons Piazza del Campo, Siena, Italia” by Ricardo André Frantz is licensed under CC BY 3.0
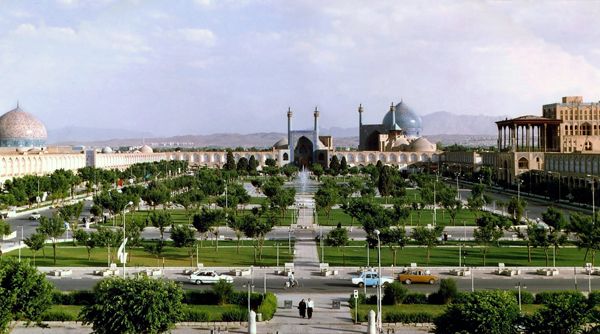
“Creative Commons Naghsh-i Jahan Square, Isfahan, Iran ” by Arad Mojtahedi is licensed under CC BY 3.0
- The New Structuralism: Design, Engineering and Architectural Technologies by Rivka Oxman
- The Art of Construction: Projects and Principles for Beginning Engineers & Architects (Ziggurat Book) by Mario Salvadori
Article by Sonia Jackett Return to Homepage Featured image: “Creative Commons Times square at night 2013 New York City , Manhattan” by Chensiyuan is licensed under CC BY 2.0
Floating Roof Garden on the River Thames
Designer Amir Schlezinger creates a luxurious floating roof garden. This 2500-square-foot northwest facing private roof terrace is situated on the 7th floor of Bridge House – the first of 5 towers at St George Wharf – the flagship development of St George PLC. The client, a recruitment consultant, asked me to rework what was a barren landscape of concrete slabs and withered plants to create a low maintenance Mediterranean entertainment space – the highlight of what is otherwise a rather small apartment. This was to be arguably the largest landscaped terrace on the Thames. The Site
The client had acquired the apartment off-plan having had a great eye for its potential. Yet the task at hand was a daunting one: the exposure to vicious winds from the west, the baking heat and ferocious pollution due to Vauxhall Bridge’s relentless traffic and river vehicles meant careful design considerations. Additionally, there was a privacy issue with the other buildings in the development towering above the terrace. Yet the client stirred the project with determination and vision: he had already hired out both apartment and terrace for television and film shoots so he knew this could be a great adventure. The crowning glory was the river views: The cinematic James Bond feel with the MI6 building to the right framed by the London Eye and Houses of Parliament in the distance and Battersea Power Station to the left, basked in the setting sun. The access and logistics seemed impossible at first – how were we to remove 10 tonnes of concrete and import 20 tonnes of fresh materials 25 meters in the air via an enclose courtyard down below? The client found a furniture lift company whose smart little trucks could lift 300kg in 20 seconds in the smallest of spaces – this was the lifeline we needed. So myself and 6 guys put our aprons on for the whole summer; we had everything we needed including a great client who understood construction and had just managed to finish the London Marathon, despite his asthma… The Design My first reaction was to work with the unusual boat shape of the building – this meant repeating its contours for a congruous outline even though it was to be slightly formal and symmetrical – an attitude I rarely get to employ in my otherwise more abstract designs. That said, this formed a strong, solid layout that would sit comfortably in its surroundings yet be minimalist – fitting within my design vocabulary and intent. Ironically, the building managed to win a derogatory accolade having been voted in the top 20 ugliest structures in London… It also had every other terrace in the site peering into the space. The living room was set as a cinema room with darkened glass, curtains and a giant projector. All these architectural, visual and amenity factors meant the surfaces needed simplicity and the planting a certain formality to create screening. Curved raised beds situated at the centre would anchor the design, framing the steps to the upper area. I selected Blanc de Bierges slabs to form the main area, contrasting with an iroko deck detailed in varying board widths. An artificial grass covers the top section which was a cost effective solution, provided 3 holes for mini-golf and added much-needed verdancy when not much in the way of green is in the background. The only items remaining from the original scheme were the solid wood furniture – a great asset for this windy site when heftiness is an asset against levitation. The nautical theme is extended with the use of the light fittings, some of which take the shape of port holes. The curved iroko coping for the raised beds were produced using a template, which was then manufactured using a steaming technique to bend the wood. The Build The first mission was to install a tap – a dismal oversight by the developer and one where no decent terrace could be realised even with the toughest plants. The kitchen floor had to be rebuilt to accommodate this. The furniture lift company had inducted us for a self-operating machine that luckily could be parked in the contractor car park as the site was still in development. Every morning glass panels were removed from the handrail, the ground courtyard garden secluded and the foreman would use a harness and lanyard to anchor himself when deliveries were sent up and down. Health and Safety First! The heavy wind meant a lot of levitation for light weight materials so health and safety regulations slowed down the process. The Director of St George even asked us to bracket down the deck to a concrete slab sub-layer to eliminate any possibility of wind lift. Such a lengthy build period allowed me some great tweaks as the central London location was handy. At least half of the theoretical detailing needed altering on site, but with a forward thinking foreman there is nothing that cannot be achieved. A fine example would be the strict requirement for the access to no less than 13 abseiling points from which the entire outside of the building is cleaned. These were fabricated meticulously so they integrate seamlessly without hindering the flow of the design. The planting During the build I was lucky to travel to specimen plant nurseries in Tuscany where I was able to select quality plants for the project. I decided not to use any plants that would be much higher than the glass handrail panels as they will simply be torn to shreds by the wind. This however would fit brilliantly with the Mediterranean concept – a region I grew up in and familiar with. Six Agave americana specimens provide solid anchoring focal points for the curved central raised beds. The Agaves are echoed with variegated Yuccas dotted around the edges of the upper area. I love the stillness of those architectural plants with their foliage in sharp relief against the skyline. Grasses and Mediterranean herbs, perennials and succulents soften the more sculptural plants and provide movement, tactility and scent. A tall clipped Box hedge gives privacy and wind protection, echoed on a smaller scale by planting a pygmy variety by the curved windows of the living room. Cinematic effect In addition to the client’s agent hiring out the terrace for television programs, films and video shoots I have had quite a few interesting proposals such as yoga videos, photo shoots and social events. With the client enjoying the benefits of house exchanges and his love for New York, many tourists had the chance to stay in this apartment and enjoy the terrace while he enjoys theirs… The occasional duck family takes over once in a while and make the newspapers with their offspring floating in a paddling pool offered by the client; not unusual for river terraces in London! The client is now living on a boat in Chelsea… But the new owner got in touch and discussion is ongoing to improve the terrace after 10 years of good use… See other designs by Amir: Contemporary Japanese Garden in The English Countryside Stunning Contemporary Garden Design! Completion: October 2003 Length of build: 3 months Cost: $200,000 Location: St George Wharf, England, UK Follow Amir on his Facebook page or check out his website mylandscapes Design by Amir Schlezinger.The Australian Garden That Everyone’s Talking About!
Australian Garden at The Royal Botanic Gardens, Cranbourne, by TCL Landscape Architecture Urban Design. The Australian Garden at The Royal Botanic Gardens at Cranbourne has been awarded the prestigious title of World Architecture Festival Best Landscape Project 2013. It also features as No. 2 in Landscape Architects Network’s Top 10 World Class Landscape Architecture Projects of 2013, by Paul McAtomney. In this review, we take a closer look at one of Australia’s most remarkable landscape architecture projects in recent history. Royal Botanic Gardens The Royal Botanic Gardens at Cranbourne are a division of the Royal Botanic Gardens, Melbourne. The Cranbourne gardens are situated approximately 45 kilometers from the center of Melbourne and are dedicated to showcasing the astounding diversity of Australian native flora. In fact, they are the world’s first botanical gardens dedicated exclusively to Australian native flora.
History The site on which the Australian Garden is situated was originally used for sand quarrying, but was set aside for the botanical gardens in the 1970s. Planning started in the mid-1990s, with the first phase being completed in 2006. The second phase officially opened in October 2012. Design The Australian Garden was designed by Taylor Cullity Lethlean with specialist botanical consultation and collaboration from renowned landscape architect Paul Thompson of Plant Design Pty Ltd. Paul also featured in our Top 10 Names in Planting Design. Two things that really set the Australian Garden apart are the sheer diversity of flora used in the design and the way in which these plants are employed to tell the story of Australia’s diverse range of habitats. The design of the Australian Gardens at Cranbourne covers more than 25 hectares and contains 170,000 plants, showcased within 15 individually themed landscape areas. Landscape Typologies Individual areas within the garden are designed to take the visitor on a conceptual journey through a range of Australian landscape typologies, from the arid interior of the continent through riverbeds, to river deltas and coastal landscape character types. The Australian Garden truly is a microcosm of the Australian landscape. River Walk The River Walk uses gravel to form a meandering dry riverbed with mature trees to provide shade. Open water with waterside planting showcases Australian marginal flora. This space also contains a large timber amphitheater for teaching. Howson Hill Howson Hill rises from the north bank of River Walk and provides picturesque views across the Australian Garden. The hill conceptually represents Australia’s forested higher ground and contains many rare and endangered Mallee Eucalyptus trees. Red Sand Garden The Red Sand Garden lies at the heart of the Australian Garden, and is the conceptual reference to Australia’s vast interior landscape. The predominance of red sand offers the perfect foil to planted circles of saltbush (Atriplex sp.) and crescent shapes of earth mounding that mimic the forms of the Australian desert. The ‘Take Home’ Experience The Australian Garden at Cranbourne aims to be truly didactic. The garden goes beyond displaying native flora, and seeks to show the diverse range of landscape typologies found in Australia and showcase its natural flora in as close to their natural habitat as possible. Exhibition Gardens The Exhibition Gardens are domestic-scale gardens that offer visitors examples of how they can use Australian native flora in their own gardens. In this way, the Australian Garden not only raises awareness of native flora, but demonstrates how it can be used by members of the public, thus increasing the impact of the Australian Garden beyond its physical boundaries. Below: Put on your dancing shoes for this techno overview of the Australian Gardens! A Garden Greater than the Sum of its Parts At the individual scale, each garden area within the Australian Garden at Cranbourne is beautifully designed and constructed. Careful consideration has gone into how areas such as the Red Sand garden can be manifestations of cultural landscape interpretations, while areas such as the River Walk offer visitors the opportunity to go on a conceptual voyage of hundreds, if not thousands, of miles within a single garden. As a whole, the Australian Garden goes beyond merely showcasing Australian native flora, achieving a didactic experience of value that visitors can “take home” with them and implement in their own gardens. Recommended reading: Landscaping With Australian Plants (ebook) Article written by Ashley Penn Featured image: Credit Peter HyattNatural Swimming Pools Designed With Nature
Claudia Schwarzer from Bio Piscinas gives us a detailed account of her own experience of designing and creating natural swimming pools. In the 20 years I have worked as a landscape architect in Portugal, my firm has designed more than 170 swimming ponds, 40 for tourist use. So I know the challenges of placing water features into the Mediterranean landscape. For me and for our clients, it is important to design the swimming ponds to be as natural as possible, so that they look like they have always been there. I am used to working with living things, like gardens and parks. But for me, a swimming pond goes far beyond the sum of its parts. It is biologically alive, offering more than just a place to swim. Swimming in a pond allows us to get close to nature in an extraordinary way — diving with frogs, smelling the sweet perfume of the water lily. It’s enchanting and inviting for everyone, even those who are not yet nature lovers.
Designing swimming ponds is my favorite work as a landscape architect. What I especially like about designing a swimming pond is that it is a classic case of interdisciplinary work; we have to bring together ecology, botanics, geology, hydrology, biology, limnology, climatology, water chemistry, design, landscape aesthetic, and so on. And our intuition and experience with landscape is important, as well. I find it very helpful to work with my husband, Udo Schwarzer. As a biologist, he has a very different approach to our work, and together we can answer a wide range of questions asked of a swimming pond project. Swimming ponds are also very exciting constructions. They provide for natural bathing with no ill effects on human health or the environment. They allow swimmers to experience natural bathing water, free of chlorine or any other chemical additives, and to become one with their natural surroundings. At the same time, an ecosystem is establishing itself into our designed water feature. Yes, we created this habitat, but it is nature that brings life to the swimming pond. No matter how many times I experience it, it is always a surprise for me: the encounter with the enormous power and creativity of life. The artificial ecosystem, planted by man, is very quickly colonized by wildlife. Frogs seem to come from nowhere — sometimes only questioning a matter of hours. Swallows drop in for a dip of water while flying, and dragonflies soon hunt over the new water mirror. It’s always astonishing to see how quickly life takes over what we have designed. When configured well, the growth of aquatic micro-cosmos automatically offers recreational water quality. It is fascinating to watch this with every new pond, not only for me, but for our clients and fans. Swimming ponds look very simple, but they are not. Creating something that looks like a simple pond takes a lot of knowledge. It is a demanding job to create a stable, dynamic equilibrium of the ecosystem, to be sure that it will work as it should the whole year round and into the future. I would like to call it applied biotechnology or biomimicry. We have created a wide range of swimming pond types. In addition to the very natural-looking swimming pond of our own brand, piscinas biológicas®, we have also transformed swimming pools and water basins into ponds. When we have very limited space available, or if we want to create very architectonical water features for swimming — for example, an infinity edge — we have to come up with other solutions, like working with external filtering systems. In these situations, we apply biological substrate filters in which the water pours through special gravel layers coated with a biofilm that is a kind of living filter matrix, cleaning the water of particles and nutrients. Those types of filters are often used in our swimming ponds built for tourist houses, where the frequency of bathers is higher than in installations for private use. Water, of course, is one of the essential and main components for a swimming pond.Together with a colleague from Austria, we have developed software for interpretation of water analysis, called POND ANALYST, to avoid traps and mistakes related to water chemistry in swimming ponds. Every project starts with an analysis of the filling water. Even with our long experience, we use the program for every one of our projects, simply for quality reasons. POND ANALYST gives us valuable hints about certain mineral amounts of the filling water and how they will interact with the right plants. We use a wide variety of water plants, produced exclusively for our projects in a nursery. This nursery was installed by our initiative, because our plant choices and plant functions are crucial for every swimming pond project. Underwater plants are of special importance, not only for oxygen for the ecosystem, but also for filtering zooplankton for the biological filtering system. In doing so, we can make sure that the water is of recreational quality, transparent, and free of harmful bacteria. We feel that chlorine’s time is running out; people are beginning to realize that chlorinated water is harmful for human health and the environment. Our clients in Portugal love the soft and smooth chlorine-free water, which means no dry skin and no red eyes anymore after having a swim. They and many other people in the world, and as well an increasing number of authorities, are switching their allegiance to natural swimming pools. Swimming ponds are eco-friendly and sustainable. This is the future! For more information and projects from Bio Piscinas, Lda. check out www.biopiscinas.pt Recommended reading: Natural Swimming Pools: (Schiffer Design Books) by Michael Littlewood Garden Pools and Swimming Ponds Design, Construction, and Landscape by Richard WeixlerSculptor Creates Major Public Square!
Habima Square: Tel Aviv’s Cultural Plaza as a Work of Art
Tel Aviv’s Habima Square, which connects Chen and Rothschild boulevards, hosts a number of cultural venues, including Habima Theatre, Mann Auditorium, and Helena Rubinstein Pavillion for Contemporary Art. Also known as Orchestra Plaza, the square’s importance to the city is undeniable. However, its design generated a few controversies when a sculptor, rather than a landscape architect, was put in charge of the project. The situation raises questions such as: Should the space be considered a work of art rather than a public space? Will it function as such? Are landscape architects the only professionals capable of designing outdoor spaces? These are not easy questions to answer.
The Plaza
In the late 1920s, while designing Tel Aviv’s master plan, Patrick Geddes proposed the idea of establishing a cultural center. The area he chose was instead used as a plant nursery from the 1930s to the 1950s. It then was used as an agricultural farm, a soccer field, and a parking lot before it finally was turned into a modern “Acropolis” in 2010 — as envisioned by Geddes many decades before.
Habima Square, sponsored by Tel Aviv’s municipality to comemorate the city’s 100th anniversary, echoes the rigid architecture of the surrounding buildings, with their bold and incisive geometric patterns. The main features include a sunken garden with colorful flower beds, a beautiful reflective pool right in the center of the plaza, and a series of arches and a line of trees that lead to Rothschild Boulevard. The Designer Internationally renowned painter and sculptor Dani Karavan was in charge of the plaza’s design. Karavan’s father, Avraham, was the city’s official landscape designer (he also maintained the municipal nursery where the plaza is now located), but father and son’s approaches are quite different when it comes to designing a square. Karavan’s proposition aimed at creating a minimalist and refined plaza to match the architectural language of the White City. He sought to create a bright and optimistic square to be used and enjoyed by the public. The artist opted for light-colored tiling and kept the sunken garden reminiscent of the old nursery. Despite all the dedication, planning, and hard work, the designer remains dissatisfied with the results, as things have not happened quite as planned. Renovation and Controversy Lack of shade is an issue at Habima Square, as the trees planted will only be big enough to provide proper shade in another few years. The choice of a light color for the surface, which seemed so appropriate, is said to cause glare and consequent visual discomfort. Maintenance is a predominant issue, as well: The fragile sculptures designed by Karavan need constant supervision, which is quite difficult in such a busy public space. Looking at the bright side, the plaza’s worn-out parts could be considered a sign of intense use — a good indicator of public approval. Collaborative Work Habima Square is definitely not an ordinary public space. It is an elegant, open area inserted in an exciting, culturally rich setting. An artistic approach was indeed necessary here to reflect the cultural atmosphere of the surrounding venues. Below: A really cute overview of Habima Square We would not dare to criticize such a talented artist’s work, but we do encourage a more interdisciplinary approach during the planning process. Landscape architecture is such a complex activity; achieving the perfect public open space means embracing the knowledge of artists, gardeners, climatologists, psychologists, social workers, agronomists, engineers, and so on. Such a difficult task calls for a holistic approach to design, something that should be considered by all contemporary professionals. Article written by Julia Lucchese9 Unmissable Youtube Videos for Landscape Architects (Part 1)
Short Youtube videos have to be one of modern day life’s little perks, information at your fingertips, instant gratification and if you’re lucky you may just discover something! However if we’re being totally honest, how often are we watching these short flashes of entertainment out of procrastination as opposed to learning something? We’ve complied a list of Youtube’s finest videos that will keep the landscape architect inside you entertained without the guilt of procrastination! 1. Tiger Stone Road Paving Machine You can’t help but look at this video and be in awe of the sheer awesomeness of it’s engineering prowess, how many countless hours would it save, how much back breaking labor could be avoided and how much faster would they get quality roads built? One thing everybody points out about this video is the machines inability to go around tight bends and corners, but I don’t think we can really hold that against it, given how much work it could do. This video was viewed over 2,000,000 times 2. I Want to be a Landscape Architect The ultimate reference video for anybody who wants to learn more about landscape architecture. This epic video effectively takes the broadness of landscape architecture and somehow ties it up into a perfect and exciting video. The producers Room60 certainly did the profession proud! This video was viewed over 130,000 times 3. Tree Transplanting with ArborCo Melbourne Never before has moving a tree been so EPIC! With the carefully selected music and pop up windows in the video this is a must watch. The only thing this video is missing is an action hero and some explosions. You can check out this professional Australian based Arborists at www.arborco.com.au This video was viewed over 640,000 times
4. The Dubai Fountain – Time to Say Goodbye
We all love a water feature, and we all love landscape lighting as it always manages to enhance the landscape and create a whole new experience. Watch what happens when you take an incredible water feature and cross it with one of world’s most loved and powerful songs, the results are sensational. The only thing better than this video would be to go to Dubai and see it for real! This video was viewed over 720,000 times. 5. 100 Year Old Compton Oak Move Successful in League City It’s certainly no secret that trees do not want to be moved. When you decide to move any tree, you always have to account for risk and the older the tree the bigger the risk; which makes moving a 100 year old Oak tree all the more impressive. This video was viewed over 220,000 times. 6. The History of Man – The Ugly Version It’s hard to tell if this video is incredibly sad or incredibly entertaining. Easily one of the best environmental animations I ever seen. With its friendly, non-abrasive way of telling the truth, this is the video everybody needs to see! Animation created in Flash and After Effects looking at mans relationship with the natural world. Music: In the Hall of the Mountain King by Edvard Grieg. This video has been viewed over 8,700,000 times 7. Beautiful Minds: Stephen Wiltshire Hand drawing skills are an integral part of landscape architecture, always have been, always will be, but what this artist did would put even the most talented landscape architect to shame, the extent of his ability will leave your mind blown. This video was viewed over 3,460,000 times. 8. Thomas Heatherwick’s ‘Spun’ installation in Southbank Centre Square Finally somebody decided that the landscape could be fun for adults, yes that’s right apparently we don’t have to give up playing once we enter into adult hood, there is hope and landscape architects are bringing it. This video was viewed over 34,000 times. 9. Hypnotizing Wind Machine WARNING! This may be the last video you ever watch. The powerful hypnotic effects and mesmerizing music will take you to your happy place. This is the most shared video we have ever had on our Facebook page! What I love about this piece of art is the organic feel of it, it’s not just a sculpture, it’s alive, it’s moving so organically it’s like looking at some exotic jellyfish on the national geographic. Check out the artist’s website: Anthony Howe Thanks for checking out our 9 Unmissable Youtube Videos for Landscape Architects, proving that you can learn something relevant and procrastinate at the same time. We know there’s more, if you know of a Youtube video that landscape architects would benefit from and which is also entertaining, please leave a comment or email us your suggestion to office@landarchs.com See also: Top 10 Documentaries for Landscape Architects 9 Unmissable Youtube Videos for Landscape Architects (Part 2) Article written by Scott D. Renwick Feature image: Youtube printscreen





